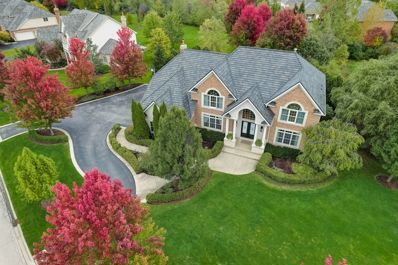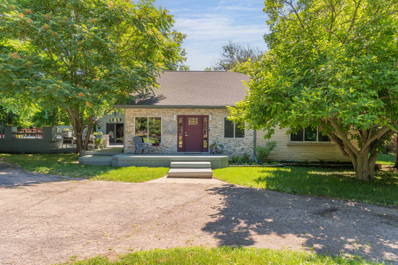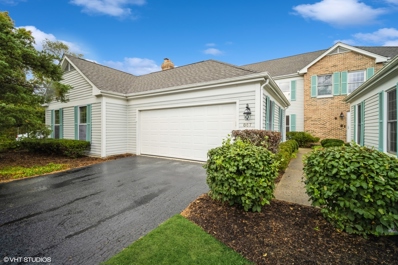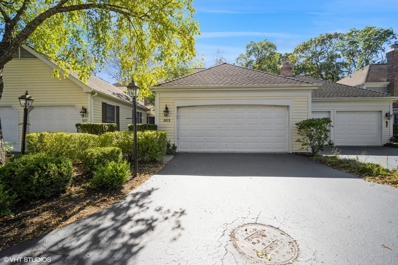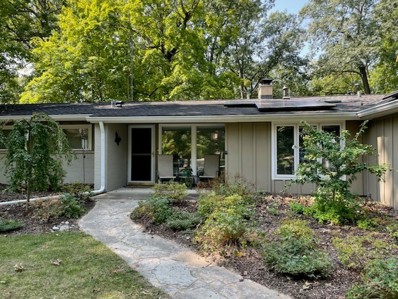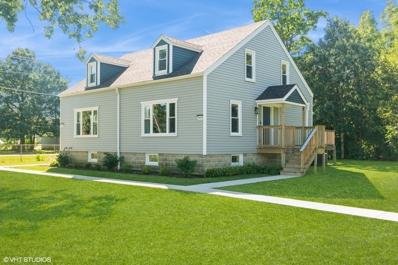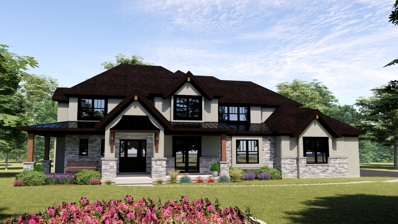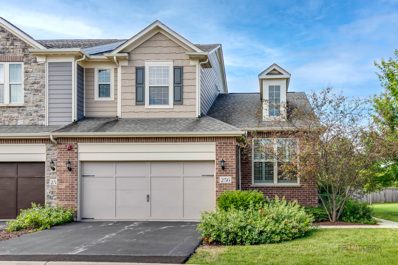Lincolnshire IL Homes for Sale
ADDITIONAL INFORMATION
Welcome to this exquisite One-of-a-Kind new construction semi-custom townhome. Located within the #1-rated STEVENSON High School District 125 AND District 103 Top-rated elementary/middle schools!!!. Prairie Pointe townhomes where luxury meets functionality in a highly desirable location.The low-maintenance,attractively landscaped grounds with a private patio for meals or gatherings ( or even just a little solo relaxation ) under the open sky. You will savor pleasant weather days from your vantage point on the breezy balcony. This stunning residence offers 4 spacious bedrooms and 3.1 bathrooms, each crafted with thoughtful design and high-quality finishes for elevated living. Step inside to find a beautifully designed open-concept floor plan with hardwood flooring throughout that flows seamlessly from room to room. The gourmet kitchen is a chef's dream, featuring stainless steel appliances, quartz countertops, and 42-inch custom cabinets, creating an ideal space for both daily life and entertaining. The living room is a natural light-filled space perfect for lounging with your family. Retreat to the sophisticated ensuite primary bedroom, conveniently located is well designed and spacious. In addition to the convenience of the private bathroom, you will find ample closet space to let your wardrobe breathe. The exterior of the property features stunning curb appeal, with sidewalks and tree-lined streets that provide a tranquil setting. This home is ideal for families seeking both quality and convenience. The location offers easy commute to the Metra train, along with nearby shopping and a variety of fine dining options. This property is a gateway to a dynamic lifestyle and functionality, embodying the best of semi-custom craftsmanship in a top-tier community.
$1,349,900
28 Melrose Lane Lincolnshire, IL 60069
- Type:
- Single Family
- Sq.Ft.:
- 4,967
- Status:
- Active
- Beds:
- 5
- Lot size:
- 0.46 Acres
- Year built:
- 1958
- Baths:
- 5.00
- MLS#:
- 12220416
ADDITIONAL INFORMATION
Discover unparalleled luxury in this modern architectural abode in Lincolnshire. New construction house on a beautiful secluded wooded lot. The open floor plan allows for flexibility in design and use, with high-end finishes such as white oak hardwood floors, custom tile in each bathroom, custom flat front cabinets, and quartz countertops throughout. Wonderful multi-generational home. Spacious main floor ensuite which could make a great in-law arrangement, as well as an additional office that can be used for various purposes. This stunning home has impressive windows to show off expansive views by bringing nature inside, plus all of the abundant natural light too. The home boasts 10 ft high ceilings, an expansive kitchen great room with a gas fireplace that makes a beautiful focal point, and sliding doors exit to the patio for your morning cup or night cap. Live in luxury with a laundry room on each level and large mudroom off the garage, and your own butlers pantry. The second level features 4 additional bedrooms, one of which is an ensuite as well as the primary suite and a versatile loft that can be used as an additional family room/bonus room. The spacious primary suite includes it's own sitting area, two large walk-in closets, luxurious bath with soaker tub, and walk-in shower. With its blend of amenities and natural surroundings, this new construction home offers the best of both worlds. Award-winning nationally recognized school district! All showings must be accompanied by Listing agent.
$1,590,000
403 Old Mill Circle Lincolnshire, IL 60069
- Type:
- Single Family
- Sq.Ft.:
- 4,841
- Status:
- Active
- Beds:
- 5
- Lot size:
- 0.74 Acres
- Year built:
- 2007
- Baths:
- 7.00
- MLS#:
- 12160742
- Subdivision:
- Old Mill Woods
ADDITIONAL INFORMATION
This updated home is truly remarkable! 2023 updates, including the roof, master bathroom, kitchen remodel, upstairs bathrooms, dining room, and foyer lighting, laundry room refresh, exterior lighting, fresh paint and more, add a fresh and modern touch to the property. This impeccably constructed home offers a spacious .7-acre lot in the award-winning Stevenson High School district. The functional floor plan, main level bedroom, high ceilings, and top-of-the-line finishes make it perfect for both entertaining and everyday living. As you step inside, the grand entryway leads you into the formal living and dining rooms. The kitchen, a dream for any home chef, features quartz countertops, a brand new stainless refrigerator, a 6-burner cooktop, an island with a breakfast bar, and an eating area with exterior access. The cozy stone fireplace in the family room adds to the inviting atmosphere. The main level also includes a bedroom with a shared ensuite, a laundry room, and a half bath. The master suite on the second level is a true retreat, with a tray ceiling, sitting room, laundry closet, carrara marble tile, two separate vanities, modern vessel soaking tub, full body sprayer/steam shower, and a walk-in closet. Three additional bedrooms on the second level each have their own ensuite and walk-in closet. The fully finished basement offers a theatre room, full bar, heated floors (in entry, bar area and bathroom), recreation room, bedroom, and a full bathroom. The outdoor space features a sun-filled brick-paver patio, firepit and landscape architect designed perennial garden. This home provides a luxurious and comfortable living experience with its impressive updates and thoughtful design. Close to interstate access, forest preserve and a drive away from shopping & dining.
- Type:
- Single Family
- Sq.Ft.:
- 1,770
- Status:
- Active
- Beds:
- 2
- Year built:
- 1982
- Baths:
- 3.00
- MLS#:
- 12215359
ADDITIONAL INFORMATION
Multiple Offers Received! This stunning, fully rehabbed 3-bedroom, 3-bath townhome offers the perfect blend of modern and elegance, situated in the highly desirable Sutton Place neighborhood. . The property features a spacious and open layout with updated and modern finishes throughout its entirety. Newly remodeled kitchen with stainless steel appliances, custom cabinetry, quartz counter tops, and a large island perfect for entertaining. A stunning den on the main floor provides for a perfect home office or library. Large sized open-concept dining living room combo including a stunning fireplace ideal for family gatherings or entertaining guests including large windows and that bring in natural light and a cozy ambiance. Beautiful sliding doors adding more natural light that lead to a huge deck ideal for relaxation and outdoor dining. A modern and updated bathroom with stunning tile on floor and throughout the shower. The large primary suite on the second floor features a luxurious master bathroom, complete with a walk-in closet and a beautifully updated shower with stylish tile, double vanity, and modern fixtures. The second bedroom on the second floor offers a spacious layout, featuring a large closet and plenty of natural light from large windows. Also the second floor includes a fully updated second bathroom and an open loft that can be used as a home office, or play area, adding even more room for flexible living. The finished basement offers a huge family room, perfect for entertainment or a home theater. A large bedroom in the basement provides privacy and additional space for guests or family members. Enjoy the peace and tranquility of this prime location, just minutes from shopping, dining, parks, and top-rated schools. This home is located in the top-rated Stevenson High School District 125 and Elementary School District 103. Don't miss your chance to own this beautiful, turn-key townhome in Sutton Place-schedule a showing today!
- Type:
- Single Family
- Sq.Ft.:
- 2,928
- Status:
- Active
- Beds:
- 4
- Lot size:
- 0.74 Acres
- Year built:
- 1959
- Baths:
- 3.00
- MLS#:
- 12210494
ADDITIONAL INFORMATION
EXPANSIVE LINCOLNSHIRE RANCH ON .74-ACRE WOODED LOT! Set in the highly sought-after Stevenson and District 103 school districts, this 4-bedroom, 2.5-bath ranch blends timeless charm with modern updates in a serene location. Nestled across from a neighborhood park with tennis courts, the property offers picturesque views and effortless living. Thoughtfully updated with a new water heater (2023), new A/C's (2023 & 2021), a new furnace (2021), and meticulously maintained this home is sure to impress. Head inside where you are greeted by remarkably kept rich hardwood flooring and a neutral color palette that extends throughout the home. Front and center you will find the expansive open-concept living and dining area where vaulted, beamed ceilings soar overhead, a stunning floor-to-ceiling brick fireplace accentuates the room, and a wall of windows fills the space with warmth, natural light and captivating views of the wooded surroundings creating a relaxing ambiance for gatherings of any size. The heart of the home is the updated kitchen, featuring quality stainless steel appliances, granite countertops, a center island great for meal prep, and a long breakfast bar, perfect for a casual bite to eat. The kitchen flows seamlessly into the spacious eating area, warmed by a second floor-to-ceiling brick fireplace, and extends to an air-conditioned and heated sunroom-a tranquil spot to soak in the wooded views year-round. Ready to call it a night? Retreat to the spacious main bedroom suite, complete with an extra-long walk-in closet with custom organizers and a spa-like private bath featuring a dual-sink vanity, soaking tub, and tiled shower. Three additional bedrooms, each with generous closets, plus a dedicated laundry room and a large linen closet, round out this thoughtfully designed home. The attached 2-car garage adds convenience, while the community offers access to walking trails, restaurants, shops, and more.
- Type:
- Single Family
- Sq.Ft.:
- 3,345
- Status:
- Active
- Beds:
- 4
- Lot size:
- 0.46 Acres
- Year built:
- 1973
- Baths:
- 4.00
- MLS#:
- 12208950
ADDITIONAL INFORMATION
Welcome to 51 Canterbury Road. Upon entering, you are greeted by the living room and dining room, flanking the foyer. Both feature large bay windows for lots of natural light. The family room offers a gas fireplace, dry bar, and views into the kitchen and sunroom. The kitchen features a sunny eating area, granite counters, double ovens & a pantry closet. Enjoy relaxing in the bright sunroom with floor-to-ceiling windows for maximum light. There is also a first-floor office. The primary suite features a gas fireplace, walk-n closet and updated primary bath with a walk-in shower. Upstairs you will find three generously sized bedrooms, a full bath and a finished bonus room; a great spot for an upstairs office or play area. The finished basement offers great space for recreation, play or exercise. Outside is a lovely patio and plenty of yard space for all your outdoor fun and games. The fountain is being sold as-is. Great location and award-winning schools make this a great home to call yours today.
- Type:
- Single Family
- Sq.Ft.:
- 1,804
- Status:
- Active
- Beds:
- 4
- Lot size:
- 1.22 Acres
- Year built:
- 1924
- Baths:
- 2.00
- MLS#:
- 12209154
ADDITIONAL INFORMATION
Very spacious, beautifully updated home with 4 bedrooms and 2 baths, situated on a two large lots. Plenty of privacy and room to entertain. Magnificent huge deck surrounding front, side, and around above ground swimming pool. Sought after Stevenson high school. Soaring ceiling in living room, dining room and the kitchen. Office/family area in the loft. Whole yard fenced in. Detached 3 1/2 car garage. New roof (2022) heating&cooling system, sauna, hardwood floors, windows, new kitchen and bathrooms, all doors and much more. Living in this property allows you to enjoy country estate privacy with easy access to shopping, restaurants, and expressways.
ADDITIONAL INFORMATION
Welcome to this exquisite One-of-a-Kind new construction semi-custom townhome. Located within the #1-rated STEVENSON High School District 125 AND District 103 Top-rated elementary/middle schools!!!. Prairie Pointe townhomes where luxury meets functionality in a highly desirable location.The low-maintenance,attractively landscaped grounds with a private patio for meals or gatherings ( or even just a little solo relaxation ) under the open sky. You will savor pleasant weather days from your vantage point on the breezy balcony. This stunning residence offers 4 spacious bedrooms and 3.1 bathrooms, each crafted with thoughtful design and high-quality finishes for elevated living. Step inside to find a beautifully designed open-concept floor plan with hardwood flooring throughout that flows seamlessly from room to room. The gourmet kitchen is a chef's dream, featuring stainless steel appliances, quartz countertops, and 42-inch custom cabinets, creating an ideal space for both daily life and entertaining. The living room is a natural light-filled space perfect for lounging with your family. Retreat to the sophisticated ensuite primary bedroom, conveniently located is well designed and spacious. In addition to the convenience of the private bathroom, you will find ample closet space to let your wardrobe breathe. The exterior of the property features stunning curb appeal, with sidewalks and tree-lined streets that provide a tranquil setting. This home is ideal for families seeking both quality and convenience. The location offers easy commute to the Metra train, along with nearby shopping and a variety of fine dining options. This property is a gateway to a dynamic lifestyle and functionality, embodying the best of semi-custom craftsmanship in a top-tier community.
$1,049,000
23644 N Kingston Row Lincolnshire, IL 60069
- Type:
- Single Family
- Sq.Ft.:
- 3,263
- Status:
- Active
- Beds:
- 4
- Lot size:
- 1 Acres
- Year built:
- 1984
- Baths:
- 3.00
- MLS#:
- 12193934
- Subdivision:
- The Meadows
ADDITIONAL INFORMATION
Introducing this one-of-a-kind dream home, nestled on a beautiful 1-acre lot and packed with luxurious features making this a true custom Oasis! The heart of the home is a gourmet kitchen equipped with top of the line stainless steel appliances, a Wolf stove, Bosch dishwasher, Bosch double oven, quartz countertops, a built-in quartz eating table with custom cabinetry with soft close drawers, a walk in pantry, skylights that are motion-sensored to close automatically when it rains. From the kitchen step outside through the elegant double doors to your personal oasis-an L-shaped inground pool with a diving board, a huge brick paver patio, a hot tub, and a pergola that houses a custom-built double-sided bar with granite countertops, a fridge, and a beverage cooler. They've thought of everything ...Also enjoy the convenience of an outdoor shower for post-swim or gardening cleanup. Pool area is surrounded with a maintenance free aluminum fence leaving you an ample backyard unfenced. Plus a shed to keep all your outdoor needs. Step back Inside, relax by the 3-way fireplace that can be enjoyed from the living room, family room, or the inviting 4-season sunroom. Relax in in front of the fire in your cozy family room with wet bar. Step up to your elegant living room that you can combine with your family room or keep separate. Both rooms lead to a true 4 season sunroom with a passive solar system. The living room and family room have beautiful hardwood floors throughout. Also featured on the first floor is a separate dining room off the kitchen with beautiful hardwood floors, a large mud/laundry room with plenty of storage room. Head upstairs and you'll find a spacious primary suite with vaulted ceiling, hardwood floors, a cozy fireplace, bonus room, and a remodeled ensuite bath with a stand-alone Le Bain bathtub with self-cleaning jets, a ceramic tile shower with multiple shower heads, and a large walk-in closet. Enjoy three additional bedrooms, with newer carpet (installed in 2023) two with walk-in closets, fans in all bedrooms. Wait there's more the basement features a great room, a workshop, and plenty of storage space. Additional highlights include, Hardy Board siding, a 3-car garage, solid interior doors, updated trim. Pool updates include a new liner and pump (2024), as well as a new filter and heater (2022). Located in the highly sought-after Adlai E. Stevenson High School district, close to great shopping & restaurants too! This exceptional property has everything you need for luxury living! Truly a dream home! What a place to raise your family.
- Type:
- Single Family
- Sq.Ft.:
- 1,783
- Status:
- Active
- Beds:
- 2
- Year built:
- 1940
- Baths:
- 2.00
- MLS#:
- 12192610
ADDITIONAL INFORMATION
Ready to move right in! Step into the perfect blend of modern elegance and comfort in this meticulously renovated 2-bed, 1.5-bath 1/2 Duplex located in the coveted Stevenson High School district. Beyond move-in ready, this gem boasts a 2022 rehab that leaves no detail untouched. From the upgraded electrical and plumbing to the brand-new windows, roof, mechanicals, and appliances, every inch of this home as been updated. On the main level is a bright a white kitchen, with a center island, quartz countertops, and space for a dining table - perfect for both everyday meals and special gathering and a generously sized living room offering an inviting space to host guests or unwind in style. Upstairs, two cozy bedrooms with hardwood floors provide a restful retreat, complemented by a fresh new bathroom . The finished basement expands the living space with a welcoming family room and a convenient laundry room The home comes with one garage space in the detached garage Don't miss the opportunity to make this exceptional 1/2 duplex your own.
- Type:
- Single Family
- Sq.Ft.:
- 2,476
- Status:
- Active
- Beds:
- 4
- Year built:
- 1890
- Baths:
- 3.00
- MLS#:
- 12192599
ADDITIONAL INFORMATION
Price improvement! Fall in love with this historic home where vintage charm meets modern luxury in this beautifully restored farmhouse from the late 1800's! This enchanting 4-bedroom, 3-bathroom home exudes character and sophistication. Boasting original moldings and doors, newly refinished floors, 10-foot ceilings on the main level, and a charming ambiance, this residence seamlessly blends historical charm with contemporary conveniences. The property features new electric, plumbing, roof, windows, and Zoned HVAC along with a fully updated kitchen equipped with quartz countertops and stainless steel appliances. The main floor offers a versatile bedroom/home office and a full bath, adding convenience and flexibility to the living space. The upper level presents a luxurious primary suite and 2 additional bedrooms with a shared bath. The attic loft space adds versatility for a cozy sleeping area, hang out space or extra storage. Enjoy the finished basement with a recreational room, spacious laundry area, and ample storage. Complete with a 2-car detached garage and located on a large corner lot in the Stevenson High School District this home is a rare gem waiting to be cherished by its new owners.
- Type:
- Single Family
- Sq.Ft.:
- 1,982
- Status:
- Active
- Beds:
- 3
- Year built:
- 1981
- Baths:
- 3.00
- MLS#:
- 12173114
- Subdivision:
- Sutton Place
ADDITIONAL INFORMATION
Rarely available BANNOCKBURN SCHOOL DISTRICT 106 in Sutton Place. 3 bedroom/ 2.1 bath home on a private cul-de-sac. The main level features an updated kitchen with stainless steel appliances, newer cabinetry and backsplash, eat-in area and canned lighting. Also on the main level is a separate dining room, large living room with gas start fireplace and sliders to private deck/yard, laundry room and 1/2 bath. The second level features 3 large bedrooms including a primary suite with walk-in closet and private bath with double vanity and private shower space. 2 additional bedrooms and hall bath with double vanity round out the second level. Unfinished basement for additional storage or to be finished as you wish! Convenient location for tollway access, shopping, restaurants and more!
- Type:
- Single Family
- Sq.Ft.:
- 1,965
- Status:
- Active
- Beds:
- 3
- Year built:
- 1981
- Baths:
- 3.00
- MLS#:
- 12185853
ADDITIONAL INFORMATION
A beautifully remodeled three bedroom townhouse in Lincolnshire! Updates include hardwood flooring throughout, brand new appliances, quartz countertops, and a full finished basement. This unit offers plenty of natural light and large bedrooms. The living room offers a wood-burning fireplace and access to the backyard. Primary suite has a spa-like bathroom, large windows, and a walk-in closet. Plenty of storage space throughout the home. Dedicated laundry room includes tiled flooring and storage. Two car garage and close to the visitor parking spots. Located near parks, walking trails, shopping and highway access!
- Type:
- Single Family
- Sq.Ft.:
- 2,600
- Status:
- Active
- Beds:
- 4
- Year built:
- 1957
- Baths:
- 3.00
- MLS#:
- 12160107
ADDITIONAL INFORMATION
Nestled within the award-winning Stevenson School District, this sprawling ranch home is located on a quiet, wooded street. Solar panels added 2021 giving electric bills a break. Newly painted living room with fireplace, vaulted ceiling and wall of windows with beautiful views of private backyard. New hardwood flooring in the main living areas. Updated kitchen with high-end appliances, granite counters, skylight and table space. Family room features wood laminate flooring, a bay window and storage closet. Beautiful sunroom with French doors could also be a great office. Primary suite with walk-in closet and remodeled main bath. Three additional bedrooms complete the bedroom wing. Pretty, wooded backyard with new patio (2024) and driveway repaved with brick border added (2024). Newer outdoor utility shed for additional storage. Many updates under additional information.
- Type:
- Single Family
- Sq.Ft.:
- 1,800
- Status:
- Active
- Beds:
- 2
- Year built:
- 1940
- Baths:
- 2.00
- MLS#:
- 12122476
ADDITIONAL INFORMATION
Move in ready! Step into the perfect blend of modern elegance and comfort in this meticulously renovated 2-bed, 1.5-bath townhome located in the coveted Stevenson High School district. Beyond move-in ready, this gem boasts a 2022 rehab that leaves no detail untouched. From the upgraded electrical and plumbing to the brand-new windows, roof, mechanicals, and appliances, every inch of this home as been updated. On the main level is a bright a white kitchen, with a center island, quartz countertops, and space for a dining table - perfect for both everyday meals and special gathering and a generously sized living room offering an inviting space to host guests or unwind in style. Upstairs, two cozy bedrooms with hardwood floors provide a restful retreat, complemented by a fresh new bathroom . The finished basement expands the living space with a welcoming family room and a convenient laundry room The home comes with one garage space in the detached garage Don't miss the opportunity to make this exceptional 1/2 duplex your own.
$2,975,000
213 Northampton Lane Lincolnshire, IL 60069
- Type:
- Single Family
- Sq.Ft.:
- 5,241
- Status:
- Active
- Beds:
- 4
- Lot size:
- 1.9 Acres
- Year built:
- 2024
- Baths:
- 6.00
- MLS#:
- 12055849
ADDITIONAL INFORMATION
Live in luxury in Arthur J Greene Construction's newest masterpiece. This home is beautifully situated on a lush 1.9 acre property on a quiet dead end street near forest preserves. This magnificent new construction home is meticulously crafted with top of the line finishes and careful attention to details. Designed for the most discerning buyer with a flexible open floor plan that is flooded with natural light. Fall in love with the open chef's kitchen with breakfast room, island and professional-series appliances including Subzero and Wolf opening to a beautiful great room with fireplace, the heart of this home. The first floor is complete with 10 ft ceilings, hardwood floors, a library/office that can also be used as a bedroom, full bath plus powder room, separate formal dining room with butlers pantry, incredible mudroom off the 4-car attached garage with built-in cubbies, laundry and walk-in pantry. The 2nd floor offers a private sanctuary primary suite complete with a spa-like bath, walk in closet, and enormous flex room that can be a 2nd walk-in closet or bonus room, 3 additional bedrooms equipped with walk-in closets and attached baths- 1 ensuite and 2 with an adjoining Jack & Jill, an open loft and 2nd laundry room. The home is complete with a finished basement with 10' ceilings, an additional bedroom, full bath and rec room. Enjoy the natural views from the front porch, enclosed screened porch, and the large sunroom! Still time to customize.
- Type:
- Single Family
- Sq.Ft.:
- 1,671
- Status:
- Active
- Beds:
- 3
- Year built:
- 2017
- Baths:
- 3.00
- MLS#:
- 12106959
- Subdivision:
- Camberley Club
ADDITIONAL INFORMATION
Stylish END-UNIT townhome boasting a FIRST-FLOOR main bedroom located in Camberley Club, a gated and maintenance-free community. Meticulously maintained and barely lived in this this home exudes elegance and charm! Gather with family and friends in the living room which showcases rich hardwood flooring and a slider to the patio and fenced in backyard. Ready for a bite to eat? Head back into the bright eat-in kitchen, featuring a plethora of 42" white cabinets with crowned uppers, granite counters, a chic subway tile backsplash, a closet pantry, and quality stainless steel appliances, including a Samsung refrigerator, Samsung double oven, and a Whirlpool microwave (Double oven and dishwasher new in 2021 and have been hardly used). The convenience of a first-floor laundry room with a Whirlpool washer and dryer and a subway tile accent wall adds to the home's appeal. The main level also includes a half bath and an expansive primary bedroom that was lightly used and features new carpet from 2021, a large walk-in closet, and a private ensuite with a dual sink vanity and a beautifully tiled shower. Upstairs, you will find two additional spacious bedrooms, each with private access to the shared full bathroom. The unfinished basement has roughed in plumbing for a bathroom and offers untapped potential, ready for you to finish and expand your living space or leave as is for ample storage. This home includes a two-car garage and is part of the award-winning Stevenson High School and District 103. Assessment fees cover exterior maintenance, landscaping, snow removal, gated entry, and grounds keeping. Schedule a showing today!
- Type:
- Single Family
- Sq.Ft.:
- 1,902
- Status:
- Active
- Beds:
- 2
- Year built:
- 1998
- Baths:
- 2.00
- MLS#:
- 12106781
ADDITIONAL INFORMATION
BEAUTIFUL AND BRIGHT CONDO IN TRANQUIL SETTING. SPACIOUS OPEN FLOOR PLAN WITH NEUTRAL DECOR IS PERFECT FOR ENTERTAINING. THE LARGE WINDOWS LET IN PLENTY OF LIGHT TO BRIGHTEN THE LIVING ROOM AND DINING ROOM! SPACIOUS KITCHEN OFFERS GREAT EATING AREA AND SLIDERS THAT OPEN TO BALCONY. NEWER STAINLESS STEEL APPLIANCES! LARGE MASTER SUITE BOASTS A HUGE WALK IN CLOSET WITH ORGANIZERS, SPACIOUS BATH OFFERS TUB AND SEPARATE SHOWER, DOUBLE SINKS. IN- UNIT LAUNDRY ROOM WITH FULL SIZE WASHER/DRYER. MANY UPDATES! 9 FT CEILINGS, SECURITY SYSTEM AND 2 CAR HEATED GARAGE SPACES!!! (#25 &26) A SEPARATE STORAGE UNIT ON THE SAME FLOOR. BEAUTIFFULY MAINTAINED BUILDING WITH EXERCISE FACILITIES AND PARTY ROOM. NEAR RESTAURANTS, SHOPS AND MILES OF HIKING TRAILS IN LAKE COUNTY FOREST PRESERVE.
$3,485,000
106 Brookwood Lane Lincolnshire, IL 60069
- Type:
- Single Family
- Sq.Ft.:
- 7,520
- Status:
- Active
- Beds:
- 5
- Lot size:
- 1.84 Acres
- Year built:
- 2023
- Baths:
- 6.00
- MLS#:
- 11876987
ADDITIONAL INFORMATION
Nestled in an exclusive enclave on 1.84 acres, this new construction home is an architectural masterpiece that redefines luxury living. Every detail has been meticulously crafted to provide the ultimate in modern comfort and sophistication. The open-concept layout creates an inviting and spacious atmosphere, perfect for both daily living and grand entertaining. The heart of the home is the gourmet kitchen, which boasts top-of-the-line appliances, custom cabinetry, and an oversized island. It's a culinary dream come true for the home chef. The first floor features a family room with a wall of glass doors, an incredible mudroom with lockers, a banquet sized dining room with butlers pantry, an office/bedroom, and a screened in porch that overlooks breathtaking panoramic views. The lavish primary suite is a private sanctuary with a spa-like bath, dual vanities, a soaking tub, and a huge walk-in closet. Wake up to serene views and unwind in unparalleled luxury. Additional features include a finished basement with a 10 ft pour and a 4 car garage. This prestigious residence is situated in one of the most coveted neighborhoods, offering a tranquil and private setting while being just minutes away from top rated schools, District 103 and Stevenson High School, forest preserves, trails, parks and shopping. Don't miss your opportunity to own this exceptional new construction home with all the bells and whistles. Ready for delivery, Live in Luxury!


© 2024 Midwest Real Estate Data LLC. All rights reserved. Listings courtesy of MRED MLS as distributed by MLS GRID, based on information submitted to the MLS GRID as of {{last updated}}.. All data is obtained from various sources and may not have been verified by broker or MLS GRID. Supplied Open House Information is subject to change without notice. All information should be independently reviewed and verified for accuracy. Properties may or may not be listed by the office/agent presenting the information. The Digital Millennium Copyright Act of 1998, 17 U.S.C. § 512 (the “DMCA”) provides recourse for copyright owners who believe that material appearing on the Internet infringes their rights under U.S. copyright law. If you believe in good faith that any content or material made available in connection with our website or services infringes your copyright, you (or your agent) may send us a notice requesting that the content or material be removed, or access to it blocked. Notices must be sent in writing by email to [email protected]. The DMCA requires that your notice of alleged copyright infringement include the following information: (1) description of the copyrighted work that is the subject of claimed infringement; (2) description of the alleged infringing content and information sufficient to permit us to locate the content; (3) contact information for you, including your address, telephone number and email address; (4) a statement by you that you have a good faith belief that the content in the manner complained of is not authorized by the copyright owner, or its agent, or by the operation of any law; (5) a statement by you, signed under penalty of perjury, that the information in the notification is accurate and that you have the authority to enforce the copyrights that are claimed to be infringed; and (6) a physical or electronic signature of the copyright owner or a person authorized to act on the copyright owner’s behalf. Failure to include all of the above information may result in the delay of the processing of your complaint.
Lincolnshire Real Estate
The median home value in Lincolnshire, IL is $572,500. This is higher than the county median home value of $296,900. The national median home value is $338,100. The average price of homes sold in Lincolnshire, IL is $572,500. Approximately 77.53% of Lincolnshire homes are owned, compared to 16.22% rented, while 6.26% are vacant. Lincolnshire real estate listings include condos, townhomes, and single family homes for sale. Commercial properties are also available. If you see a property you’re interested in, contact a Lincolnshire real estate agent to arrange a tour today!
Lincolnshire, Illinois 60069 has a population of 7,905. Lincolnshire 60069 is less family-centric than the surrounding county with 34.61% of the households containing married families with children. The county average for households married with children is 36.27%.
The median household income in Lincolnshire, Illinois 60069 is $144,676. The median household income for the surrounding county is $97,127 compared to the national median of $69,021. The median age of people living in Lincolnshire 60069 is 51 years.
Lincolnshire Weather
The average high temperature in July is 83 degrees, with an average low temperature in January of 16.6 degrees. The average rainfall is approximately 36.2 inches per year, with 36.2 inches of snow per year.


