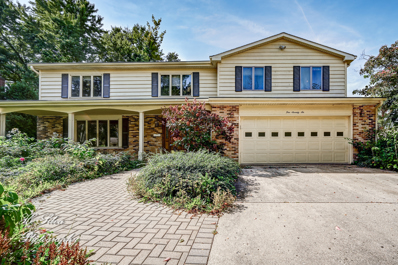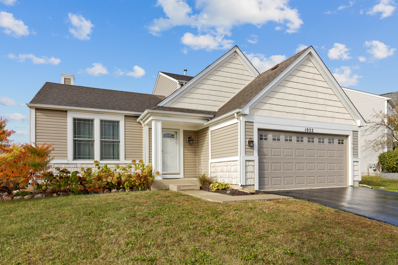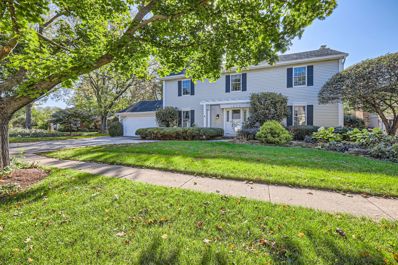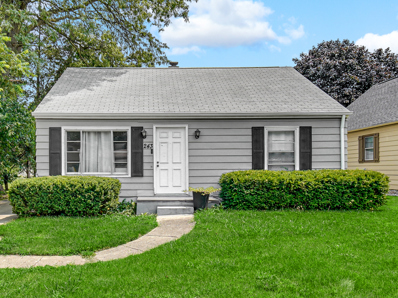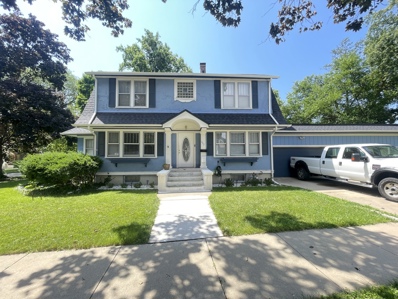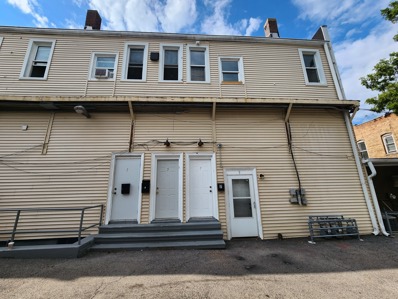Elgin IL Homes for Sale
$419,900
176 Oakmont Drive Elgin, IL 60123
- Type:
- Single Family
- Sq.Ft.:
- 3,690
- Status:
- Active
- Beds:
- 5
- Lot size:
- 0.5 Acres
- Year built:
- 1973
- Baths:
- 5.00
- MLS#:
- 12191592
ADDITIONAL INFORMATION
Stunning 5 Bedroom, 4.5 Bath Custom Home With Finished Basement In Desirable Country Knolls This Exceptional Property Boasts Professional Landscaping, A Concrete Driveway, Brick Paver Walkways, And A Charming Covered Porch. Step Inside To A Welcoming Foyer That Opens To A Spacious 350 Sq Ft Formal Living Room, Ideal For Gatherings. The Formal Dining Room Offers Stunning Views Of The Private Backyard, Creating A Perfect Setting For Memorable Meals. The Updated Kitchen Is A Chef's Dream, Featuring 42" Maple Cabinets, Corian Countertops, A Large Pantry, And A Peninsula Counter With A Convenient Breakfast Area Framed By Bay Windows. All Appliances Are Included. Adjacent, The Family Room-Perfect For Entertaining-Features A Gas Fireplace And Opens To A Heated Four-Season Sunroom With Vaulted Ceilings, Skylights, And Access To The Large Deck. Upstairs, You'll Find 5 Generously Sized Bedrooms And 3 Full Baths. The Expansive Primary Suite Includes A Walk-In Closet And An Ensuite Bath With Double Sinks, A Garden Jacuzzi Tub, And A Separate Shower. The 5th Bedroom Serves As A Junior Suite, Complete With Its Own Private Bath. The Second Bedroom, With French Doors Connecting To The Primary Suite, Offers Flexibility For Use As A Nursery, Office, Or Additional Living Space. The Finished Basement Is A Fantastic Bonus, Offering A Full Bath, Wet Bar, Office, Workshop, And A Large Rec Room. Outside, The Home Sits On An Impressive Half-Acre Lot-Nearly Double The Size Of Most In The Area-Providing Ample Space For Outdoor Enjoyment. The Friendly Country Knolls Neighborhood Features Nearby Parks Such As Cornerstone Park And Hawthorne Hill Park, Offering Playgrounds, Hiking Trails, And Sports Fields. Conveniently Located Near The Metra Milwaukee District West Line, The Home Provides An Easy Commute To Chicago, With Quick Access To Major Highways Like I-90. Local Restaurants, Shopping, And Schools Are All Just Minutes Away. Come See This Beautiful Home And Make It Yours Today!
- Type:
- Single Family
- Sq.Ft.:
- 1,360
- Status:
- Active
- Beds:
- 3
- Year built:
- 1977
- Baths:
- 2.00
- MLS#:
- 12183833
ADDITIONAL INFORMATION
This beautiful home has been remodeled and is waiting for you and your family to move right into. Located close to all the major spots in Elgin. Walk to schools, shopping, restaurants, expressways, Randall Rd., Rt. 20 and many other areas. Beautifully redone inside and out, no carpet, easy access, privacy fenced in backyard, full finished basement ready for theatre room, fitness room, etc.
$259,900
720 Cheyenne Lane Elgin, IL 60123
- Type:
- Single Family
- Sq.Ft.:
- 1,416
- Status:
- Active
- Beds:
- 2
- Year built:
- 1989
- Baths:
- 2.00
- MLS#:
- 12192014
ADDITIONAL INFORMATION
Charming Duplex in a Prime Location - Valley Creek Subdivision Nestled in a peaceful cul-de-sac in the sought-after Valley Creek subdivision, this 2-bedroom, 2-bath duplex offers the perfect blend of comfort and potential. Just minutes from Randall Road and all the shopping, dining, and conveniences you could ask for, the location truly can't be beat! Inside, the layout is designed for easy living. The upper level features two cozy bedrooms and a full bath, while the main level boasts a bright eat-in kitchen, a dedicated dining area, and a spacious living room - ideal for both quiet nights in or hosting guests. Looking for extra space? The lower level has a generous family room, complete with a charming wood-burning fireplace for cozy winter evenings and a full Bath There's even a all purpose room that could serve as a home office, workout space, or craft room. Need more? A large unfinished basement provides ample storage, laundry, and endless possibilities. Outside, you'll love the expansive backyard with a patio perfect for grilling, relaxing, or creating your own outdoor oasis. The home does need a little TLC, but with below-market pricing, this is your chance to add your personal touches and build equity. Don't miss this opportunity to make this house your home!
$369,900
1032 Willow Bay Elgin, IL 60123
- Type:
- Single Family
- Sq.Ft.:
- 1,636
- Status:
- Active
- Beds:
- 3
- Lot size:
- 0.2 Acres
- Year built:
- 1997
- Baths:
- 4.00
- MLS#:
- 12183277
- Subdivision:
- Willow Bay
ADDITIONAL INFORMATION
Welcome to this beautifully updated 3 Bedroom, 3.5 Bath home with over 2100 sq ft of finished living space in the Willow Bay Subdivision. Upon entering the home, you are greeted with stunning custom hardwood floors and soaring cathedral ceilings in the expansive living and dining area. Adjacent you find a one of a kind eat-in kitchen with a blend of custom cabinets, quartz countertops and porcelain flooring. The kitchen also features sliding glass doors that lead out to the stamped concrete patio, seamlessly blending indoor and outdoor living. As you make your way down the hallway with stone flooring, you will find a rare gem: a first-floor primary bedroom with gleaming hardwood flooring and updated ensuite bathroom complete with a spacious walk-in closet, ensuring both convenience and comfort. Convenient first floor laundry. Upstairs, two additional bedrooms and a full bathroom provide ample space for family or guests. The finished basement has a full bathroom with heated floors and offers tons of additional living space, recreation, and storage. Exterior is equipped with a fenced in yard, perfect for kids and pets. Good sized Shed for all your outdoor storage and garden bed are ready for you. Fantastic location in a quiet neighborhood. Close to everything as you are minutes to all Randall Rd has to offer. South Elgin schools. Schedule your showing today!
$375,000
524 Shagbark Drive Elgin, IL 60123
- Type:
- Single Family
- Sq.Ft.:
- 2,676
- Status:
- Active
- Beds:
- 3
- Year built:
- 1989
- Baths:
- 3.00
- MLS#:
- 12180491
- Subdivision:
- Hickory Ridge
ADDITIONAL INFORMATION
Home for New Year! Its possible. Hickory Ridge Ranch End Unit set on an interior lot that overlooks a peaceful wooded area.***This home provides privacy and tranquility***Just 1 step into this Traditional Ranch with Walk Out Lower Level***This beautiful 3-bedroom, 3-full bath home with neutral colors offers an open floor plan with hardwood floors, vaulted ceilings and a cozy fireplace***Enjoy formal dining room with built in buffet, a spacious eat-in kitchen with pantry, and a private balcony for relaxing or entertaining***The first-floor master suite with hardwood floors and large walk in closet also features a luxurious master bath with a Jacuzzi tub, separate shower, double sinks and linen closet***The second bedroom with closet is currently used as an office***1st Floor Laundry Room off of the Foyer leads to the spacious 2.5 car attached garage***2nd Full Bath completes the First Floor***The finished walk out lower level includes a large family room with a walkout to a concrete patio, plus a third bedroom and full bath-perfect for guests or additional living space***This lower level offers a workshop plus 2 storage areas, This room can be easily converted to a kitchen for an in-law arrangement***Conveniently located near Advocate Sherman Hospital, I-90, and Metra for easy commuting.
$459,900
1925 Jamestown Lane Elgin, IL 60123
- Type:
- Single Family
- Sq.Ft.:
- 2,667
- Status:
- Active
- Beds:
- 4
- Year built:
- 1981
- Baths:
- 3.00
- MLS#:
- 12181155
- Subdivision:
- Williamsburg Commons
ADDITIONAL INFORMATION
ENERGY-EFFICIENT Williamsburg Home featuring captivating 2-story sunroom addition w/loft & beautifully updated kitchen! Newer Anderson windows and exterior doors throughout! Windows feature low e glass w/argon gas. Beamed & vaulted ceiling in sunroom w/Velux skylites & 220V electric for future spa! Loft overlooking sunroom has large cedar closet & can function as 4th bedroom, w/spiral stairway to 1st floor. Brazilian granite counters & backsplash in kitchen w/quality oak raised panel cabinets & indirect dimmable lights! Grohe faucets & Elkay sinks. Lazy Susan & convenient rollout drawers in base cabinets! Family room features brick, gas-log fireplace w/built-in bookcases flanking each side, and porcelain tile floor! Built-in bookshelves in living room too! Rich oak flooring in dining room, 2nd & 3rd bedrooms! Convenient laundry chute from vaulted primary BR suite to 1st flr laundry room, which features a Bosch washer & dryer & spacious closet pantry! Finished portion of basement has walk-in storage closet plus mirrored fitness room w/ballet/stretch barre + adjacent sauna & shower! There's also a great storage/workshop & darkroom in the unfinished area. Dual furnaces and central air conditioners to handle both the original living space and sunroom addition. 200 amp electric. Professionally designed & landscaped garden, including many perennials! If you're looking for a quality home with enduring value, you'll definitely find it here!
$426,444
570 Madison Lane Elgin, IL 60123
Open House:
Saturday, 1/4 6:00-10:00PM
- Type:
- Single Family
- Sq.Ft.:
- 1,367
- Status:
- Active
- Beds:
- 2
- Year built:
- 2024
- Baths:
- 3.00
- MLS#:
- 12183846
- Subdivision:
- Madison Homes
ADDITIONAL INFORMATION
NEW CONSTRUCTION RANCH DUPLEX WITH ENGLISH BASEMENT- Ranch Duplex , 3 bedroom and 3 full bath with 1,367 square feet of living space. Open concept floor plan with large eat in kitchen overlooking spacious family room and foyer. Private primary bedroom and en suite full bath with large walk in shower, private toilet room, double bowl and large walk in closet. Secondary bedroom/den and full hall bathroom. Generous laundry and mud room/back hall area. Large English/Lookout basement ideal for finishing for family functions and entertaining.
$529,900
214 S State Street Elgin, IL 60123
- Type:
- Single Family
- Sq.Ft.:
- 4,628
- Status:
- Active
- Beds:
- 8
- Year built:
- 1889
- Baths:
- 6.00
- MLS#:
- 12180027
ADDITIONAL INFORMATION
Welcome to 214 S. State Street, a distinguished historical home in Elgin, IL, known as the Pelton Mansion. This remarkable property, built in 1889 for Dr. Ora Levant Pelton, Sr. and his wife, Anna, has been owned by only two families and has been a cherished part of the Historic Elgin House Tour for many years. Designed by the renowned Elgin architect and builder, Gilbert M. Turnbull, this home is a stunning example of Stick Style architecture with Eastlake detailing. **Exterior Features:** - **Architectural Details:** Stick Style with Eastlake detailing on porch columns and second-floor balcony, gorgeous spindlework and balustrade detailing, clapboard siding, high tower, and sculptured chimneys. **Interior Features:** - **Grand Entry:** The interior greets you with a grand entry staircase, Victorian detailed newel posts, original lighting fixtures, a stunning chandelier, pocket doors, a marble fireplace mantle, and incredible inlaid wood floors. - **Dining Room:** Complete with a coffered ceiling, pocket doors, French doors leading to the den, and an original swinging wood door leading to the butler's pantry and kitchen. -** Kitchen:** The kitchen retains its original charm with yellow pine cabinets, a secret stairway leading to the second floor, and charming original vintage stove. - **Wood Varieties:** The house contains nine different kinds of woods, including carved oak, birds eye maple, yellow leaf pine, sycamore, knotty pine, and gum wood. Details of these woods can be found in the carved leaves above the main level rooms. - **Main Floor:** Also features a small library and a powder room. **Second Floor:** - **Bedrooms:** Four bedrooms, a detailed fully enclosed sun porch, two full baths, and a powder room, built in storage, and linen closet next to former maid's room. **Third Floor:** - **Additional Bedrooms:** Four bedrooms, a full bath with a clawfoot tub, walk-in closets, and Victorian suitcase closets for additional storage. - **Stained Glass Skylight:** An exquisite detailed stained glass skylight in the center of the upstairs foyer. **Additional Features:** - **Garage:** A two-story garage with space for six cars on the first level and an unfinished second level with stunning interior ceiling details. This historical home is not just a residence but a piece of Elgin's rich history, offering a unique blend of architectural beauty and modern convenience. Don't miss the opportunity to own a part of history. Contact us today to schedule a viewing and experience the timeless elegance of 214 S. State Street.
$349,900
1620 Sheffield Drive Elgin, IL 60123
- Type:
- Single Family
- Sq.Ft.:
- 2,400
- Status:
- Active
- Beds:
- 3
- Year built:
- 1977
- Baths:
- 3.00
- MLS#:
- 12172334
ADDITIONAL INFORMATION
Welcome to this spacious well maintained ranch in the Century Oaks West subdivision. Enjoy your larger eat-in kitchen or formal dining room for special events. Stay cozy in your living room with wood burning fireplace for those cool evenings or walkout onto your large deck overlooking the private backyard. Large outdoor space for entertaining plus smartly manicured landscaping to keep your outdoor space private. Three bedroom upstairs with primary en suite bath. Spacious finished basement allowing for a 4th bedroom down, giant rec room, huge laundry area and half bath. Large concrete crawl space for additional storage. Attached two car garage. New appliances in kitchen, A/C and furnace 2020, new windows 2010 and new roof 2023. This place has it all, do not miss out!
$245,000
768 Walnut Avenue Elgin, IL 60123
- Type:
- Single Family
- Sq.Ft.:
- 1,707
- Status:
- Active
- Beds:
- 4
- Year built:
- 1912
- Baths:
- 2.00
- MLS#:
- 12179529
ADDITIONAL INFORMATION
Versatile Three-Bedroom Home with Business Potential Discover the endless possibilities with this charming three-bedroom home, featuring a versatile front space that can be utilized as a business rental or converted into an additional living area with a fourth bedroom. Currently licensed as a four-bedroom rental property, this home is ideal for investors or those seeking a flexible living arrangement. Key Features: Bedrooms: 3 (with potential for a 4th) Bathrooms: 1 Full, 1 Half Garage: Two-car garage Parking: Space for 4 to 6 cars Interior: Hardwood floors, new carpeting, and fresh paint throughout Step inside to find a welcoming interior with beautiful hardwood floors that add warmth and character to the living spaces. The new carpeting and fresh paint provide a clean, modern feel, ready for your personal touch. The full bathroom and half bathroom are conveniently located to serve both residents and guests. The two-car garage offers ample storage and parking, while the additional parking space can accommodate up to six cars, making it ideal for gatherings or business clients. Whether you're looking to invest in a rental property or create a home that suits your lifestyle, this property offers endless possibilities. Don't miss out on this versatile and charming home, awaiting your vision and creativity. Contact us today to schedule a viewing and explore the potential of this unique property!
$464,500
2012 Clearwater Way Elgin, IL 60123
- Type:
- Single Family
- Sq.Ft.:
- 2,646
- Status:
- Active
- Beds:
- 4
- Lot size:
- 0.24 Acres
- Year built:
- 1990
- Baths:
- 3.00
- MLS#:
- 12160110
ADDITIONAL INFORMATION
The home features a large primary suite complete with a private en-suite bath, featuring dual vanities, a soaking tub, and a separate shower. The four bedrooms are generously sized with plenty of closet space. On the first floor, convenient home office or guest room arrangement. Enjoy the convenience of a half-bath on the main floor, along with two full bathrooms upstairs that offer modern fixtures and plenty of natural light. Outside, you'll find a large, fenced backyard-perfect for entertaining or enjoying quiet evenings-and a three-car garage. Located in a desirable neighborhood, this home is close to schools, parks, and shopping, providing both comfort and convenience. Full finished basement along with separate storage room makes for a great family area, play room, or home gym! Nest thermostat, forever fence, hunter fans 2017, main flooring 2018, upstairs carpeting 2021, water heater 2021, AC 2018, roof is newer, and Sunnova solar panels are transferrable for you to enjoy a low energy bill!
- Type:
- Single Family
- Sq.Ft.:
- 1,200
- Status:
- Active
- Beds:
- 2
- Year built:
- 1925
- Baths:
- 2.00
- MLS#:
- 12134523
ADDITIONAL INFORMATION
This property offers an updated Two bedroom, Two bath home along with a separate Brick commercial building that has an address of 530 W. Highland Ave. 'RB' Residence/Business zoning allows either or both uses for the property. The house is rented through May of 2025 at $1200 month. The brick building is vacant. Brick building has one room on the main floor plus a basement with 1/2 bath. The parking lot and retaining wall will need repairs per the City of Elgin and the new owner will need to sign off on that prior to closing. Sale "As Is."
$379,900
1219 Forest Drive Elgin, IL 60123
- Type:
- Single Family
- Sq.Ft.:
- 1,900
- Status:
- Active
- Beds:
- 4
- Lot size:
- 0.55 Acres
- Year built:
- 1968
- Baths:
- 3.00
- MLS#:
- 12143090
- Subdivision:
- Century Oaks
ADDITIONAL INFORMATION
This expansive all-brick four-bedroom ranch is nestled in the established Century Oaks East neighborhood. The mature trees surrounding the property create a serene, park-like setting. Inside, the home boasts large rooms for ample living space and three full bathrooms, including one with a convenient walk-in tub. The bright kitchen flows into a spacious dining area featuring a brick fireplace and a separate built-in grill. The home is finished with all-wood trim and six-panel doors throughout. Ceiling fans are installed in both the living and dining areas, complementing the living room's stunning full brick fireplace. The fully paneled basement offers a vast family room, a workout area, and an additional full bathroom. It also provides access to a 12X27 screened-in back porch, offering picturesque views of the expansive yard and a decorative stone park bench. The outdoor space is further enhanced by a large paver-brick patio enclosed by a decorative brick wall, creating a semi-private retreat. This eco-friendly home comes equipped with solar panels that provide energy savings and sustainability, giving you all the benefits with none of the costs. Don't miss this opportunity to own a green home and enjoy reduced energy bills from day one! Additional features include a whole-house fan, a heated garage with a walk-up attic, and a battery backup for the sump pump. Located near a neighborhood park and just minutes from RT-90, this home is a must-see opportunity. Bathrooms have been recently remodeled. Newer furnace & A/C. seller will be paying off solar panels at closing.
$190,000
78 S Alfred Avenue Elgin, IL 60123
- Type:
- Single Family
- Sq.Ft.:
- n/a
- Status:
- Active
- Beds:
- 2
- Year built:
- 1933
- Baths:
- 1.00
- MLS#:
- 12142987
ADDITIONAL INFORMATION
Great starter home! Beautiful and charming house 2B, 1 B live in here on rent its amazing opportunity. New AC, Updated Floors and Bath, Big lot and quiet neighborhood. AS-IS.
- Type:
- Single Family
- Sq.Ft.:
- 1,445
- Status:
- Active
- Beds:
- 2
- Year built:
- 1988
- Baths:
- 2.00
- MLS#:
- 12137111
ADDITIONAL INFORMATION
BEAUTIFUL RANCH MANOR HOME OF SANDY CREEK - BIGGER THAN IT LOOKS - 2 BEDROOMS - 2 FULL BATHS - FINISHED LOWER LEVEL AND ENCLOSED SUNPORCH WITH BRAND NEW ENERGY EFFICIENT WINDOWS - UPDATED AND UPGRADED STAINLESS APPLIANCES-NEWER FURNACE - A/C - STORM DOORS - LVP FLOORING - RECESSED LIGHTING - GLEAMING HARDWOOD FLOORS IN THE LARGE VAULTED LIVINGROOM & BEDROOMS - FANTASTIC KICHEN WITH DINING SPACE AND BREAKFAST BAR - GREAT WALK-IN PANTRY -ENTERTAINING OR JUST RELAXING - PLENTY OF SPACE - IN THE BASEMENT THERE IS A LARGE FAMILY ROOM, PLAYROOM, LAUNDRY AND STORAGE AREA. DON'T JUDGE THIS ONE FROM THE OUTSIDE - BIGGER THAN IT LOOKS!!!!
- Type:
- Single Family
- Sq.Ft.:
- 750
- Status:
- Active
- Beds:
- 1
- Year built:
- 2002
- Baths:
- 1.00
- MLS#:
- 12135557
- Subdivision:
- The Greens Of Elgin
ADDITIONAL INFORMATION
Secure 2nd floor unit in @ 55+ community -The Greens of Elgin! Vinyl plank flooring in kitchen & bath / carpeting in BR. Fully applianced kitchen has stove, fridge, dishwasher / NEW washer/dryer in unit. Comfortable steam heat with both HTWs recently replaced. Monthly assessment affords you 20 dinner meals/mo. pay all utilities, weekly housekeeping & linen changes, social events and so much more! Extra storage in basement / garage for additional fee. Facility owned bus gives access to weekly shopping trips as well as entertainment trips. Common areas include community and sun rooms, library & exercise room. Elgin area offers many cultural and outdoor activities. On-site activities include arts/crafts, entertainment, games, movies, etc. This condo is also available for rent!
$340,000
78 N Aldine Street Elgin, IL 60123
- Type:
- Single Family
- Sq.Ft.:
- 1,800
- Status:
- Active
- Beds:
- 4
- Year built:
- 1970
- Baths:
- 2.00
- MLS#:
- 12125835
ADDITIONAL INFORMATION
Step inside this beautiful home and see what it has in store for you! Enjoy the blend of comfort, functionality, and modern updates with 4 bedrooms, 2 baths, stainless steel kitchen appliances, with wooden barn sliding doors, and you will love the spacious cathedral-style, four-season room with a pot belly gas fireplace. This home has even more, with a full basement partially unfinished that you can create your own style! You will love the huge backyard, and brand-new garage! Vision yourself here with such beautiful curb appeal outside with lots of space throughout the house for family gatherings, entertainment, and making memories. New Windows, New Floors, Upgraded pot belly fireplace! This house is bigger than it looks!
- Type:
- Single Family
- Sq.Ft.:
- 1,336
- Status:
- Active
- Beds:
- 3
- Lot size:
- 0.15 Acres
- Baths:
- 1.00
- MLS#:
- 12123253
ADDITIONAL INFORMATION
BEAUTIFUL 3 BEDROOM HOME WITH A FULL BASEMENT AND A LARGE DRIVEWAY WITH LARGE TWO CAR GARAGE! SOLID HARDWOOD FLOORS THROUGHOUT MOST OF THE FIRST FLOOR, PARTIALLY FINISHED FULL BASEMENT WITH LARGE STORAGE AREA, CENTRAL AC, BACK UP SUMP PUMP, OVER SIZED DRIVEWAY FOR AMPLE PARKING AND A NICE SIZED YARD! CLOSE TO RT 20, LOTS OF SHOPPING, SCHOOLS, PARKS AND BUS SERVICE! THIS IS A MUST-SEE HOME!
$310,000
155 Lord Street Elgin, IL 60123
- Type:
- Single Family
- Sq.Ft.:
- 1,726
- Status:
- Active
- Beds:
- 3
- Year built:
- 1918
- Baths:
- 2.00
- MLS#:
- 12114918
ADDITIONAL INFORMATION
Don't miss out on this exceptional property opportunity! A detached home is now on the market, offering a unique find. It features three spacious bedrooms, ready for your personal touch to transform it into a joyful and laughter-filled home. The heart of the home is a great kitchen, perfect for you to add your personal touch. Located on an excellent corner lot in a prime area, the home offers easy access to Route 20 and is a short distance from grocery stores, making daily errands a breeze. Act quickly to see your potential new home before it's gone! The possibilities are endless. The basement is full, partially finished with plenty of storage and a laundry area. The exterior boasts an attached two-car concrete garage, providing ample parking. Conveniently located near Grand Victoria Casino, Metra Train, expressways, shopping, and dining. Schedule your viewing today!
$249,900
752 Alice Place Elgin, IL 60123
- Type:
- Single Family
- Sq.Ft.:
- 1,211
- Status:
- Active
- Beds:
- 2
- Year built:
- 1989
- Baths:
- 2.00
- MLS#:
- 12088660
ADDITIONAL INFORMATION
Idealistic setting for your new home...located at the end of the cul-de-sac; two bedrooms on the first floor and two full baths; freshly painted throughout; brand new carpeting. Here is your opportunity to have your new home and make it what you would like!! Oh, don't forget the washer & dryer that remain, and the stainless steel refrigerator. Enjoy your evenings on rear patio or out front on your porch. This 1/2 duplex is offered in one of the best cities for safety and financial return in the country. Come and see for yourself....!!
- Type:
- Single Family
- Sq.Ft.:
- 1,033
- Status:
- Active
- Beds:
- 3
- Year built:
- 1920
- Baths:
- 1.00
- MLS#:
- 11863005
ADDITIONAL INFORMATION
VERY NICE 3 BEDROOM APARTMENT LOCATED NEAR THE CASINO, SHOPING AREAS AND MAIN ROADS. CONDO HAS BEEN FRESHLY PAINTED WITH NEW FLOORIND AND APPLIENCES. READY TO MOVE IN AND ENJOY THE 9 FT HIGH CEILINGS. THIS WON'T LAST. BRING YOUR CLIENTS, THEY WOULD LOVE THIS PLACE.


© 2025 Midwest Real Estate Data LLC. All rights reserved. Listings courtesy of MRED MLS as distributed by MLS GRID, based on information submitted to the MLS GRID as of {{last updated}}.. All data is obtained from various sources and may not have been verified by broker or MLS GRID. Supplied Open House Information is subject to change without notice. All information should be independently reviewed and verified for accuracy. Properties may or may not be listed by the office/agent presenting the information. The Digital Millennium Copyright Act of 1998, 17 U.S.C. § 512 (the “DMCA”) provides recourse for copyright owners who believe that material appearing on the Internet infringes their rights under U.S. copyright law. If you believe in good faith that any content or material made available in connection with our website or services infringes your copyright, you (or your agent) may send us a notice requesting that the content or material be removed, or access to it blocked. Notices must be sent in writing by email to [email protected]. The DMCA requires that your notice of alleged copyright infringement include the following information: (1) description of the copyrighted work that is the subject of claimed infringement; (2) description of the alleged infringing content and information sufficient to permit us to locate the content; (3) contact information for you, including your address, telephone number and email address; (4) a statement by you that you have a good faith belief that the content in the manner complained of is not authorized by the copyright owner, or its agent, or by the operation of any law; (5) a statement by you, signed under penalty of perjury, that the information in the notification is accurate and that you have the authority to enforce the copyrights that are claimed to be infringed; and (6) a physical or electronic signature of the copyright owner or a person authorized to act on the copyright owner’s behalf. Failure to include all of the above information may result in the delay of the processing of your complaint.
Elgin Real Estate
The median home value in Elgin, IL is $264,200. This is lower than the county median home value of $310,200. The national median home value is $338,100. The average price of homes sold in Elgin, IL is $264,200. Approximately 67.56% of Elgin homes are owned, compared to 28.95% rented, while 3.49% are vacant. Elgin real estate listings include condos, townhomes, and single family homes for sale. Commercial properties are also available. If you see a property you’re interested in, contact a Elgin real estate agent to arrange a tour today!
Elgin, Illinois 60123 has a population of 114,156. Elgin 60123 is less family-centric than the surrounding county with 34.44% of the households containing married families with children. The county average for households married with children is 36.28%.
The median household income in Elgin, Illinois 60123 is $79,757. The median household income for the surrounding county is $88,935 compared to the national median of $69,021. The median age of people living in Elgin 60123 is 35 years.
Elgin Weather
The average high temperature in July is 84.6 degrees, with an average low temperature in January of 12.7 degrees. The average rainfall is approximately 37.9 inches per year, with 32.6 inches of snow per year.
