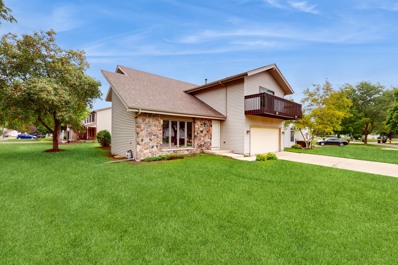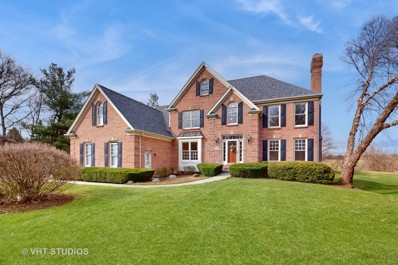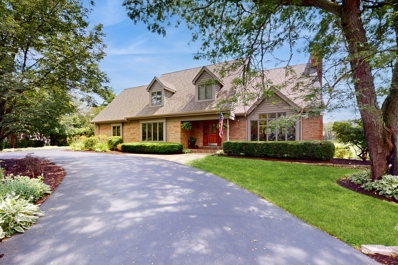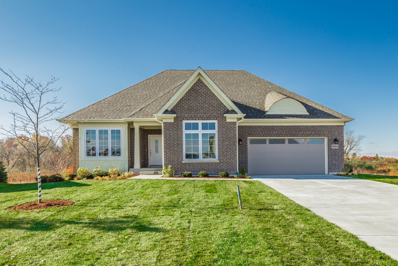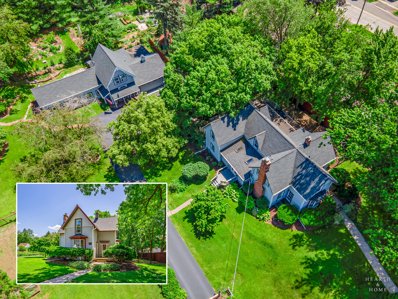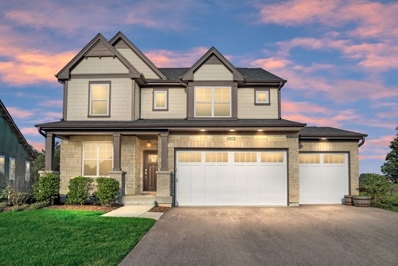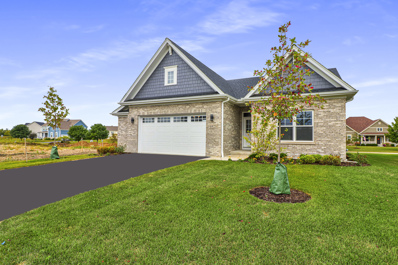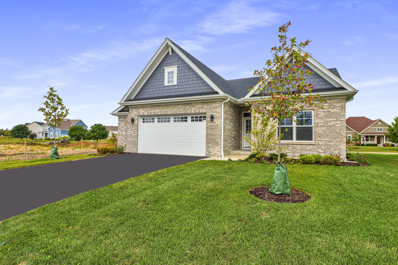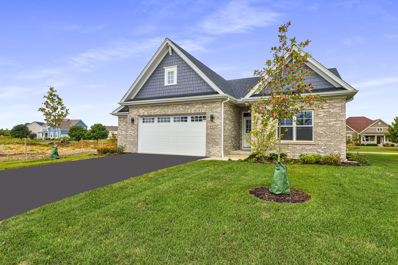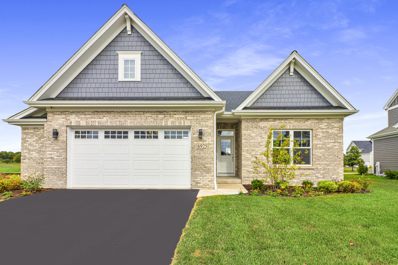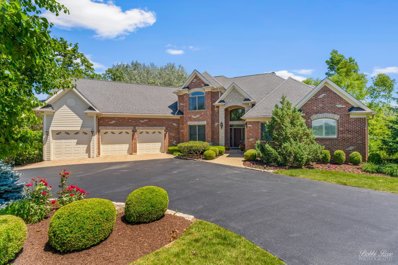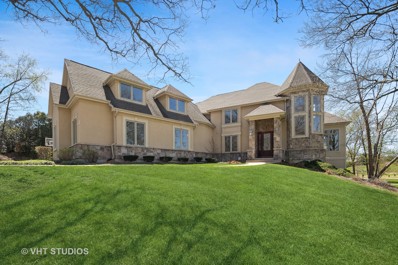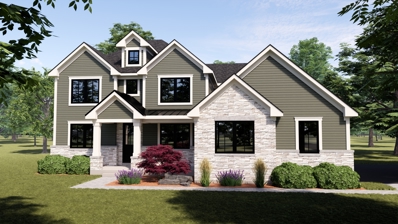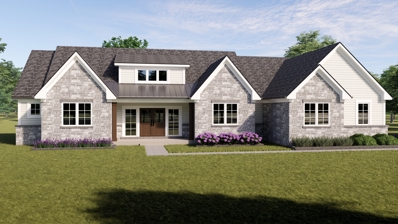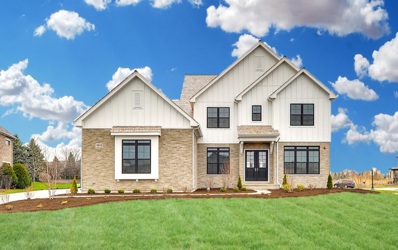Crystal Lake IL Homes for Sale
- Type:
- Single Family
- Sq.Ft.:
- 2,520
- Status:
- Active
- Beds:
- 4
- Year built:
- 1990
- Baths:
- 3.00
- MLS#:
- 12118893
ADDITIONAL INFORMATION
Rare gem on a corner lot in the heart of the Four Colonies subdivision in Crystal Lake. Close to downtown, the Metra and steps from the high school, Samuel Johns Park and Randall Road, providing an abundance of shopping and entertainment. This amazing 4-bed, 2.5-bath home includes a full basement with ample storage space. Large primary bedroom with cathedral ceilings, en-suite bathroom, walk-in closet and a balcony overlooking tree-lined street. The 3 additional bedrooms are spacious with great extra closet space. The family room has a beautiful wood-burning fireplace and sliding doors to the outdoor gathering space and offers an abundance of natural light. The upstairs loft is a perfect playroom or work from home office space. 2 car garage. Updated furnace, humidifier and air conditioner (2021). New washer and dryer (2023). Located in a quiet and lovely neighborhood offers a strong sense of community. Don't miss out on this exceptional opportunity to make this home your own and have a space that epitomizes the charm of living in suburban Crystal Lake.
- Type:
- Single Family
- Sq.Ft.:
- 5,348
- Status:
- Active
- Beds:
- 5
- Lot size:
- 1.12 Acres
- Year built:
- 1994
- Baths:
- 4.00
- MLS#:
- 12113991
ADDITIONAL INFORMATION
Highly sought after and rarely available in Prairie Grove. This stunning home is in pristine condition. Located on 1.12 acres. Amazing property. Step inside to hardwood floors on main floor which adds a touch of elegance to the space. Very spacious with open floor plan. Spacious room sizes, featuring 2 story living room with fireplace with carpet. The Expansive Kitchen features granite counter tops, 3 ovens, stainless steel appliances. Window above sink overlooking the beautiful property. Main floor offers media/flex or gym with 1/2 bath. Main floor laundry. The layout creates a sense of grandeur, making this the perfect home for entertaining family and friends. Upper level, has a master bedroom with vaulted ceilings, with master en suite including large walk-in closet. Three additional nicely sized bedrooms with a room perfect for playroom or office. Second full bath as well. Finished english basement includes a kitchenette, gym area and dry bar. Third bathroom as well with plenty of storage space . There is a 2 tiered deck which overlooks the amazing views. The property spells Tranquility. Recent improvements include: New roof, New master bedroom shower, interior painting 1 & 2nd floor, New HVAC & water heater, new toilets, plumbing. Freshly landscaped. House has been well maintained. Three car garage which leads into the laundry room. Cabinet in laundry rooms will remain. Schedule a showing today to make this house your NEW home.
- Type:
- Single Family
- Sq.Ft.:
- 4,238
- Status:
- Active
- Beds:
- 4
- Lot size:
- 1.07 Acres
- Year built:
- 1988
- Baths:
- 4.00
- MLS#:
- 12112434
ADDITIONAL INFORMATION
Traveling back through the rolling hills of Lakewood, you'll wind through the highly sought after Turnberry neighborhood. Nestled back on the 13th hole of the Turnberry Golf Course sits 7312 Inverway Drive. Walking through the front door of this 4 bedroom, 3.1 bath home you will see the hardwood flooring, vaulted and cathedral ceilings, post and beam construction, but what really sticks out is the feeling of warmth -it is undeniable. The home has updated kitchen granite countertops, custom cherry cabinetry, 5 burner cooktop and double oven with warming drawer. When food prep is done and the meal is ready, you can easily bring the party outdoors through either set of doors which leads to a multi-tiered deck that overlooks the expertly manicured grounds of the property and golf course. Entering back inside you'll be greeted by a massive, focal-point brick fireplace, noting these are original bricks from the city of Chicago. The main level offers a massive, open-concept area with tall vaulted ceilings, custom millwork and a large main level office. The second level offers three plus sized bedrooms and a loft which would make for a great reading nook or office. The owners-suite is ample sized with beautiful views of the outdoors and plenty of light thanks in part to the high-end windows and neutral paint palette. The bathroom suite has a double vanity with granite counters tied together nicely with the granite flooring to match the wall tile, plus a large walk-in shower, clawfoot tub and plenty of storage. The lower level walkout basement provides great flexibility with large living area with brick fireplace, oversized bedroom, full bath, game area, rec room, coffee bar and full sized cedar encased sauna. Utilizing the french doors that lead outside to the walk-out basement could be an ideal in-law arrangement or great for extended stays with guests. When you decide to leave, the three car, side load garage offers plenty of space, insulation, and extra durable epoxy flooring. Many updates have been done throughout the home such as new A/C, completely rebuilt furnace, new lighting indoors and out, window seals, faucets, plus much more. This home has been lovingly maintained and the owners hate to leave. Important updates: brand new irrigation system 2023, new roof and gutters with leaf guard protection 2024, new skylights with solar powered shades 2024, living room and bedroom powdered shades 2022, Culligan water softener system with reverse osmosis water system 2023, new multi-colored landscape lighting 2023, upgraded landscaping and added commercial grade fabric installed in all flower beds 2024.
$568,900
6941 Cambria Cove Lakewood, IL 60014
- Type:
- Single Family
- Sq.Ft.:
- 1,838
- Status:
- Active
- Beds:
- 3
- Baths:
- 3.00
- MLS#:
- 12107602
- Subdivision:
- Cambria
ADDITIONAL INFORMATION
Homesite #29. Welcome home to Luxury and Customizable-Quality NEW Construction now available at Cambria in Lakewood. This is a To-Be-Built home of a 1850 Sq. Ft. Ranch home with a beautiful roof line, crown molding, Anderson windows, high end finishes, 9' ceilings, impeccable craftsmanship and a FULL basement.. These homes are set up for AGING IN PLACE, with 2 10 doors that fit wheel chair or walkers and wider stairs to the basement. (Buyer can upgrade to add opt'l grab rails in bthrm. and drawers in cabinets in kitchen. The Innisbrook ranch floor plan offers a Grand Foyer, a Formal Dining Room or Den and 2nd Bedroom flank each side. The Vaulted Great Room opens to the Kitchen creating a comfortable place to entertain. The Master Suite with tray ceiling opens to a sumptuous Master Bath complete with his & hers separate vanities, and oversized ceramic tiled shower with seat. The quaint and quiet manicured Cambria neighborhood is nestled amongst open space and conservation area with mature trees. Located just mins. to Crystal Lake Main Beach, multiple golf courses, Northwestern Hospital, shopping and restaurants, 10 mins to Woodstock, Huntley and easy access to Hwy. 14, and Rte. 47 and 176. TOP Crystal Lake schools. These homes have approx. delivery of 180 days from contract. Builder willing to make modifications. Available options at add'l cost include finished basement, outdoor living spaces, screened porch, vaulted ceilings, and more. What would make your dream home? ALL PICTURES SHOWN ARE FOR REFERENCE ONLY, to show quality and craftsmanship, and an idea of available options. They are NOT the actual home. Price listed is base price. Features sheet of inclusions in add'l documents.
- Type:
- Single Family
- Sq.Ft.:
- 3,760
- Status:
- Active
- Beds:
- 4
- Lot size:
- 0.82 Acres
- Year built:
- 1859
- Baths:
- 3.00
- MLS#:
- 12104147
ADDITIONAL INFORMATION
Buy one house, get one free! :) Picture the perfect homestead: historical home with vibrant vintage vibe, lushly landscaped property with room to garden and get away, and a totally rare, ONE OF A KIND guest house / coach house / etc etc -- imagine the possibilities! The ultimate work from home space; all surreptitiously set in downtoen Crystal Lake with access to all the conveniences of contemporary life, yet a world apart from the ordinary. Relish this masterful mosaic marrying the requisite modern amenities of today's discerning homeowner with the authentic ambiance of historical architecture. The heartbeat of the main home emanates from the contemporary kitchen: open and inviting with white cabinetry, stainless appliances including double oven, pendant lighting, glass subway tile, idyllic island, eat-in area and a serious chef's pantry. Artful live-edge coffee counter open to adjacent to porch conservatory respite room. The main level living spaces are yours to define: home office, writer's nook, formal dining, gallery space, classic drawing room or parlor. Primary suite a true retreat with vaulted ceilings, skylights, sitting space, your own kitchenette. THIS IS WHERE IT GETS REALLY WILD. Fulfilling the fantasy of homestead living is yet another 1,800sf+ structure replete with delightfully idiosyncratic details: wood plank flooring, beamed ceilings, built-in bar and desks, wood-burning stove, whimsical workshop. Gigantic great room, full kitchen, full bath, second story loft bedroom: abundant and inspirational space for whatever you can imagine: home-based business, yoga/artist studio, in-law suite, retreat center, escape room? Pretty and private parcel located with advantages of in-town benefits: award-winning Crystal Lake schools and library, abundant shopping and dining nearby, commuter conveniences, recreational options aplenty. Pioneer your personal lifestyle!
$611,000
6934 Cambria Cove Lakewood, IL 60014
- Type:
- Single Family
- Sq.Ft.:
- 2,610
- Status:
- Active
- Beds:
- 4
- Baths:
- 3.00
- MLS#:
- 12104456
- Subdivision:
- Cambria
ADDITIONAL INFORMATION
HOMESITE #9. Welcome home to Luxury and Customizable-Quality NEW Construction now available at Cambria in Lakewood. This is a To-Be-Built home of the stunning Dartmouth Elevation C model, 2-story single family floorplan with 9' ceilings and a WALK OUT BASEMENT. This home exudes luxury with its finer finishes, decorator level lighting and beautiful trim details that make a home next level. Enjoy a generous OPEN CONCEPT FLOORPLAN, with a beautiful gourmet kitchen that boasts abundant 42" furniture quality cabinetry with crown molding , a large center island, Granite tops, solid wood floors. and open to spacious dining and great room. A highlight through the French doors off the kitchen lead you to a delightful SUNROOM, perfect for morning coffee and lazy afternoons. The main level also has a great FLEX room just off the entrance for whatever your add'l living space needs look like. The upper level is host to a luxury primary suite with his/her walk in closets and a gorgeous bath, oversized shower with seat and crown molding, will make you feel pampered every day. There are also 3 add'l spacious bedrooms with walk-in closets, and a laundry room on the upper level. The quaint and quiet manicured Cambria neighborhood is nestled amongst open space and conservation area with mature trees. Located just mins. to Crystal Lake Main Beach, multiple golf courses, Northwestern Hospital, shopping and restaurants, 10 mins to Woodstock, Huntley and easy access to Hwy. 14, and Rte. 47 and 176. TOP Crystal Lake schools. These homes have approx. delivery of 180 days from contract. Builder willing to make modifications. Available options at add'l cost include finished basement, outdoor living spaces, screened porch, vaulted ceilings, and more. What would make your dream home? ALL PICTURES SHOWN ARE FOR REFERENCE ONLY, to show quality and craftsmanship, and an idea of available options. They are NOT the actual home. Price listed is base price. Features sheet of inclusions in add'l documents.
$529,900
6932 Cambria Cove Lakewood, IL 60014
- Type:
- Single Family
- Sq.Ft.:
- 1,650
- Status:
- Active
- Beds:
- 3
- Baths:
- 2.00
- MLS#:
- 12101819
- Subdivision:
- Cambria
ADDITIONAL INFORMATION
Home Site #10. Welcome home to Luxury and Customizable-Quality NEW Construction now available at Cambria in Lakewood. This is a To-Be-Built home of the stunning Devonshire floorplan with a WALK OUT BASEMENT, which boasts a 2 bdrm + Den (optional 3rd bdrm), 1650 Sq. Ft. RANCH home with crown molding, Anderson windows, high end finishes, 9' ceilings, impeccable craftsmanship and a FULL WALK OUT Basement. These homes are set up for AgiND IN PLACE, with 2 10 doors that fit wheel chair or walkers and wider stairs to the basement. (Buyer can upgrade to add opti'l grab rails in bthrm. and drawers in cabinets in kitchen. The Devonshire features an OPEN FLOOR PLAN with a generous kitchen with furniture quality 42" cabinets with crown molding, QUARTZ tops, and a large center island with add'l seating and perfect for entertaining. The kitchen overlooks the great room and separate dining room. The mud room comes with built-in bench, shelves and a closet. The primary suite has beautiful tray ceilings, and a luxury bath that includes both oversized shower and double Vanity and a Large Walk-in Closet. Enjoy sitting outdoors on a covered front porch. The quaint and quiet manicured Cambria neighborhood is nestled amongst open space and conservation area with mature trees. Located just mins. to Crystal Lake Main Beach, multiple golf courses, Northwestern Hospital, shopping and restaurants, 10 mins to Woodstock, Huntley and easy access to Hwy. 14, and Rte. 47 and 176. TOP Crystal Lake schools. These homes have approx. delivery of 180 days from contract. Builder willing to make modifications. Available options at add'l cost include finished basement, outdoor living spaces, screened porch, vaulted ceilings, and more. What would make your dream home? ALL PICTURES SHOWN ARE FOR REFERENCE ONLY, to show quality and craftsmanship, and an idea of available options. They are not the actual home. Price listed is base price. Features sheet of inclusions in add'l documents.
$529,900
6944 Cambria Cove Lakewood, IL 60014
- Type:
- Single Family
- Sq.Ft.:
- 1,650
- Status:
- Active
- Beds:
- 3
- Baths:
- 2.00
- MLS#:
- 12101811
- Subdivision:
- Cambria
ADDITIONAL INFORMATION
Home Site #6 Welcome home to Luxury and Customizable-Quality Construction now available at Cambria in Lakewood. This is a To-Be-Built home of the stunning Devonshire floorplan with a WALK OUT BASEMENT, which boasts a 2 bdrm + Den (optional 3rd bdrm), 1650 Sq. Ft. RANCH home with crown molding, Anderson windows, high end finishes, 9' ceilings, impeccable craftsmanship and a FULL WALK OUT Basement. These homes are set up for AgiND IN PLACE, with 2 10 doors that fit wheel chair or walkers and wider stairs to the basement. (Buyer can upgrade to add opti'l grab rails in bthrm. and drawers in cabinets in kitchen. The Devonshire features an OPEN FLOOR PLAN with a generous kitchen with furniture quality 42" cabinets with crown molding, QUARTZ tops, and a large center island with add'l seating and perfect for entertaining. The kitchen overlooks the great room and separate dining room. The mud room comes with built-in bench, shelves and a closet. The primary suite has beautiful tray ceilings, and a luxury bath that includes both oversized shower and double Vanity and a Large Walk-in Closet. Enjoy sitting outdoors on a covered front porch. The quaint and quiet manicured Cambria neighborhood is nestled amongst open space and conservation area with mature trees. Located just mins. to Crystal Lake Main Beach, multiple golf courses, Northwestern Hospital, shopping and restaurants, 10 mins to Woodstock, Huntley and easy access to Hwy. 14, and Rte. 47 and 176. TOP Crystal Lake schools. These homes have approx. delivery of 180 days from contract. Builder willing to make modifications. Available options at add'l cost include finished basement, outdoor living spaces, screened porch, vaulted ceilings, and more. What would make your dream home? ALL PICTURES SHOWN ARE FOR REFERENCE ONLY, to show quality and craftsmanship, and an idea of available options. They are not the actual home. Price listed is base price. Features sheet of inclusions in add'l documents.
$529,900
6920 Cambria Cove Lakewood, IL 60014
- Type:
- Single Family
- Sq.Ft.:
- 1,650
- Status:
- Active
- Beds:
- 3
- Baths:
- 2.00
- MLS#:
- 12097053
- Subdivision:
- Cambria
ADDITIONAL INFORMATION
Home Site #14. Welcome home to Luxury and Customizable-Quality Construction now available at Cambria in Lakewood. This is a To-Be-Built home of the stunning Devonshire floorplan with a WALK OUT BASEMENT, which boasts a 2 bdrm + Den (optional 3rd bdrm), 1650 Sq. Ft. RANCH home with crown molding, Anderson windows, high end finishes, 9' ceilings, impeccable craftsmanship and a FULL basement. These homes are set up for Aging in Place, with 2 10 doors that fit wheel chair or walkers and wider stairs to the basement. (Buyer can upgrade to add opti'l grab rails in bthrm. and drawers in cabinets in kitchen. The Devonshire features an OPEN FLOOR PLAN with a generous kitchen with furniture quality 42" cabinets with crown molding, QUARTZ tops, and a large center island with add'l seating and perfect for entertaining. The kitchen overlooks the great room and separate dining room. The mud room comes with built-in bench, shelves and a closet. The primary suite has beautiful tray ceilings, and a luxury bath that includes both oversized shower and double Vanity and a Large Walk-in Closet. Enjoy sitting outdoors on a covered front porch. The quaint and quiet manicured Cambria neighborhood is nestled amongst open space and conservation area with mature trees. Located just mins. to Crystal Lake Main Beach, multiple golf courses, Northwestern Hospital, shopping and restaurants, 10 mins to Woodstock, Huntley and easy access to Hwy. 14, and Rte. 47 and 176. TOP Crystal Lake schools. These homes have approx. delivery of 180 days from contract. Builder willing to make modifications. Available options at add'l cost include finished basement, outdoor living spaces, screened porch, vaulted ceilings, and more. What would make your dream home? ALL PICTURES SHOWN ARE FOR REFERENCE ONLY, to show quality and craftsmanship, and an idea of available options. They are not the actual home. Rendering is exterior listed with the Base price Features sheet of inclusions in add'l documents.
$497,900
6818 Cambria Cove Lakewood, IL 60014
- Type:
- Single Family
- Sq.Ft.:
- 1,650
- Status:
- Active
- Beds:
- 3
- Baths:
- 2.00
- MLS#:
- 12086511
- Subdivision:
- Cambria
ADDITIONAL INFORMATION
Home Site #19. Welcome home to Luxury and Customizable-Quality Construction now available at Cambria in Lakewood. This is a To-Be-Built home of the stunning Devonshire floorplan, which boasts a 2 bdrm + Den (optional 3rd bdrm), 1650 Sq. Ft. RANCH home with crown molding, Anderson windows, high end finishes, 9' ceilings, impeccable craftsmanship and a FULL basement. These homes are set up for Aging in Place, with 2 10 doors that fit wheel chair or walkers and wider stairs to the basement. (Buyer can upgrade to add opti'l grab rails in bthrm. and drawers in cabinets in kitchen. The Devonshire features an OPEN FLOOR PLAN with a generous kitchen with furniture quality 42" cabinets with crown molding, QUARTZ tops, and a large center island with add'l seating and perfect for entertaining. The kitchen overlooks the great room and separate dining room. The mud room comes with built-in bench, shelves and a closet. The primary suite has beautiful tray ceilings, and a luxury bath that includes both oversized shower and double Vanity and a Large Walk-in Closet. Enjoy sitting outdoors on a covered front porch. The quaint and quiet manicured Cambria neighborhood is nestled amongst open space and conservation area with mature trees. Located just mins. to Crystal Lake Main Beach, multiple golf courses, Northwestern Hospital, shopping and restaurants, 10 mins to Woodstock, Huntley and easy access to Hwy. 14, and Rte. 47 and 176. TOP Crystal Lake schools. These homes have approx. delivery of 180 days from contract. Builder willing to make modifications. Available options at add'l cost include finished basement, outdoor living spaces, screened porch, vaulted ceilings, and more. What would make your dream home? ALL PICTURES SHOWN ARE FOR REFERENCE ONLY, to show quality and craftsmanship, and an idea of available options. They are not the actual home. Rendering is exterior listed with the Base price Features sheet of inclusions in add'l documents.
$1,100,000
6919 Inverway Drive Lakewood, IL 60014
- Type:
- Single Family
- Sq.Ft.:
- 6,466
- Status:
- Active
- Beds:
- 5
- Lot size:
- 1.11 Acres
- Year built:
- 2007
- Baths:
- 5.00
- MLS#:
- 12072567
- Subdivision:
- Highlands Of Turnberry
ADDITIONAL INFORMATION
INTEREST BUYDOWN AND SELLER FINANCING available. Welcome to a stunning custom brick and stone estate offering unparalleled seclusion and tranquility on one of the finest wooded lots at the edge of a private cul-de-sac. As you step inside, the expansive open floor plan and breathtaking views of the nature preserve will captivate you. This exceptional home boasts meticulous attention to detail, featuring vaulted ceilings, gleaming walnut floors, upgraded wood trim, 8 ft. doors, crown moldings, and exquisite architectural details throughout. The formal dining room impresses with intricate flooring and a custom-built glass buffet that seamlessly opens to the informal dining area. A beautiful stone fireplace serves as the centerpiece of the main floor living room, adjacent to the gourmet kitchen. The kitchen is a chef's delight, offering a large island, walk-in pantry, maple glazed cabinets with under & over lighting, custom stacked stone backsplash, and granite countertops. Top-of-the-line appliances include an 8-burner stove, built-in side-by-side refrigerator, built-in wine refrigerator, microwave, and a two-drawer dishwasher. Next to the kitchen, the cozy family room leads to a serene sunroom, where you can enjoy views of your private landscape. The main floor master bedroom features a decorative tray ceiling and offers spa-like serenity with views of the nature preserve. The luxurious en-suite bathroom boasts separate vanities, a walk-in shower with multiple jet body sprays, and a whirlpool tub. An extensive master closet with thoughtful design provides ample space for all your needs. The main floor also includes a spacious laundry room with high-end appliances, plenty of cabinet space, granite countertops, and a half bathroom. On the second level, two generous bedrooms share a bathroom with double vanities and granite countertops. The third bedroom includes an area, currently used as an office, a private full bathroom, and two closets for storage. The lower level is an entertainer's paradise, featuring multiple gathering areas. An open staircase leads to a bright two-story atrium with floor-to-ceiling windows, custom window treatments, and remote-control blinds. The focal point of the lower level is the wet bar with ample seating, beautiful countertops, a refrigerator, and a dishwasher. The open concept continues with a game area adjacent to the bar and another family room with a fireplace. Heated floors throughout the lower level add to the cozy ambiance. Wine enthusiasts will appreciate the temperature-controlled wine cellar next to the bar. Movie lovers will be thrilled with the state-of-the-art movie theater, featuring a 4K HD Sony projector and a 7.1 speaker system. A fifth bedroom, currently used as a gym, and a full bathroom complete the lower level, which also provides access to a paver patio with views of the preserve. Outside, you will find a large deck on the main floor and a second patio area to the side of the home, all functionally designed to connect for seamless indoor-outdoor entertaining. Modern technology is integrated throughout the home with a zoned surround sound system, an active monitored video camera security system, and three-node extended Wi-Fi access points. Additional features include two HVAC systems (one brand new), a water filtering system, humidifier, sprinkler system, professionally designed landscaping, and Leafguard gutters. Enjoy access to the stocked lakes at Turnberry, as well as the facilities surrounding the golf club which include an 18 hole golf course, 3 golf simulators, and driving range. Near the new Haligus park that will include pickleball/basketball courts, soccer fields, walking paths and a splash pad. With award winning Crystal Lake Schools, easy access to Rt. 47 and the NW Hospital in Huntley, location can't be beat. This beautifully designed and finished home is a true gem, offering luxurious living in a serene, private setting. Make this exceptional estate your own.
- Type:
- Single Family
- Sq.Ft.:
- 3,331
- Status:
- Active
- Beds:
- 4
- Lot size:
- 0.68 Acres
- Year built:
- 2006
- Baths:
- 4.00
- MLS#:
- 12069795
- Subdivision:
- The Woods Of Turnberry
ADDITIONAL INFORMATION
Gorgeous Craftsmanship and attention to detail in this Custom built 4 Bedroom home situated on a private cul-de-sac in exclusive Woods of Turnberry neighborhood. As you enter the elegant two story foyer, you will be instantly impressed by the high end finishes throughout. Includes 10 ft main floor ceilings, cherry wood flooring, upgraded lighting and fixtures, crown molding and premium trim, and French glass doors to the study with coffered ceiling. Chef's kitchen features granite countertops, cherry cabinets, stainless steel appliances, a huge pantry, and center island. Relax and unwind in the spacious family room with custom fireplace and full wet bar. The formal dining room features tray ceilings, and the entire home is pre-wired for surround sound with recessed lighting thoughtfully placed. The main level also includes a laundry/mud room. A grand staircase leads to a primary bedroom suite with luxury bathroom and huge walk-in closet. More space to expand offered in this full unfinished English basement with 9 ft pour and bathroom rough-in. Take advantage of the huge deck that overlooks the inviting wooded backyard. The side-load 3-car attached garage with 8 ft doors provides plenty of room for residents and guests to park.
$1,195,000
7095 Fairway Drive Lakewood, IL 60014
- Type:
- Single Family
- Sq.Ft.:
- 7,942
- Status:
- Active
- Beds:
- 5
- Lot size:
- 0.75 Acres
- Year built:
- 2002
- Baths:
- 7.00
- MLS#:
- 12032082
- Subdivision:
- Turnberry Of Lakewood
ADDITIONAL INFORMATION
A wonderfully appointed home, designed for every day enjoyment and entertaining. Stamped cement walkway leads to the stately front door, opening to hardwood entry, the elegant turret, and the curved oak staircase. Dining room has wall to wall custom built-in buffet with cabinets. Following the flow of the home, is the private office with French door to outside deck. Livingroom is adorned by stone columns. Large walk-in pantry borders the incredible chefs kitchen. Custom granite island is so expansive that you can prepare a meal at one end and converse with friends seated at the other end. All newer stainless steel appliances complete with warming drawer. Work area is surrounded by loads of 42" maple cabinets, and tray ceiling. Along the wall is secretary desk with more cabinets. Work area opens to awesome eating area, windows all around with door to deck. Step around columns to luxurious relaxation in your family room with stone fireplace. Open space holds a convenient bar with refrigerator, sink, soda dispenser, cabinets and more. Next is the laundry room with many cabinets, and sink. There are two half baths on first floor, two staircases and heated floor. Lets follow stairs up to four great bedrooms. Luxurious primary bedroom with California closet, private bath, whirlpool soaking tub, plus shower, tray ceiling. Three additional bedrooms each have their own full bath, custom window seats with storage, flanked by desk and cabinets. Tray ceilings. Next is the ultimate in playrooms, exercise, workout rooms. Large windows, plenty of light. Whole house vac, for your convenience. Your weekend get-a-way is in your lower level. Full finished walk out basement, offers another bedroom. Full bath with steam shower, double heads. Huge open area for parties. Many windows with door to magnificent back yard. Tucked in one corner of this level in the fantastic Pub with tin ceilings, sprawling bar complete with refrigerator, 2 sinks, dishwasher, micro, soda dispenser. Also this level is outfitted for surround sound. Two large storage areas. Media room is next to the pub, with everything but the popcorn. Get ready to be blown away by the back yard. In ground, salt water, heated pool with water fall. Terraced sections of flowers, lites, covered patio, and for the sun lovers, sit by the pool. Fenced yard with fire pit. Yard backs to golf course! Fabulous!! three and half car attached garage with plenty of storage space. Please note: cabinets will not stay. Terrific, top rated schools, trains, toll ways close by, to city and more. Quant downtown area, close to shopping and restaurants .. Bring your buyers!!
- Type:
- Single Family
- Sq.Ft.:
- 3,647
- Status:
- Active
- Beds:
- 4
- Lot size:
- 0.65 Acres
- Year built:
- 2024
- Baths:
- 4.00
- MLS#:
- 12003516
- Subdivision:
- Autumn Ridge At Woodland Hills
ADDITIONAL INFORMATION
Build your dream home on this fantastic 0.65 acre Lakewood home site. Private estate feel yet minutes to shopping, dining, and entertainment of downtown Crystal Lake and Randall Rd corridor. Secure the unparalleled opportunity to work with locally-based custom TriStone Builders and choose your fit and finishes. Only the most current trends and high end styles are offered by this sought-after team. This custom build offers a spacious 4 bedroom layout with 3 bathrooms upstairs and a guest bath on the main level. Great open floor plan with soaring ceilings, hardwood flooring, 2nd floor laundry, mud room, huge walk-in pantry, plus a butler's pantry, and home office. Primary bedroom suite includes an en-suite bathroom with soaking tub and separate shower plus dual sinks. Most bedrooms offer walk-in closets and attached bathrooms. Attention to detail is paramount here with flooring laid on the diagonal, custom tile, cascading countertops, lush and textural hardware and materials, wood wrapped beams, under cabinet lighting, crown molding, wood accent walls, and more! The luxury options are endless here. Additional lots available, and you have your choice at the moment. Excellent opportunity to live the Lakewood lifestyle - kayak Crystal Lake at sunrise, take in live bands at Main Beach events, enjoy nearby parks, restaurants, and library. Award winning schools, and so much more! Ranch build-to-suit also available MLS #11994087. Schedule a visit to the showroom and you won't be disappointed!
- Type:
- Single Family
- Sq.Ft.:
- 2,825
- Status:
- Active
- Beds:
- 3
- Lot size:
- 0.65 Acres
- Year built:
- 2024
- Baths:
- 3.00
- MLS#:
- 11994087
- Subdivision:
- Autumn Ridge At Woodland Hills
ADDITIONAL INFORMATION
Build your dream home on this fantastic 0.65 acre Lakewood home site. Private estate feel yet minutes to shopping, dining, and entertainment of downtown Crystal Lake and Randall Rd corridor. Secure the unparalleled opportunity to work with locally-based custom TriStone Builders and choose your fit and finishes. Only the most current trends and high end styles are offered by this sought-after team. This particular model offers a sprawling 3 bedroom ranch with attractive stone and cedar exterior along with a spacious 3 car attached garage. Great open floor plan with soaring ceilings, hardwood flooring, laundry and mud rooms, huge walk-in pantry, and home office. Primary bedroom suite includes an en-suite bathroom with soaking tub and separate shower plus dual sinks. Split bedroom plan with second suite featuring another walk-in closet. Attention to detail is paramount here with flooring laid on the diagonal, custom tile, cascading countertops, lush and textural hardware and materials, wood wrapped beams, under cabinet lighting, crown molding, wood accent walls, and more! The luxury options are endless here. Additional lots available, and you have your choice at the moment. Excellent opportunity to live the Lakewood lifestyle - kayak Crystal Lake at sunrise, take in live bands at Main Beach events, enjoy nearby parks, restaurants, and library. Award winning schools, and so much more! Two-story build-to-suit also available MLS #12003516. Schedule a visit to the showroom and you won't be disappointed!
$799,900
6450 Laforge Lane Lakewood, IL 60014
- Type:
- Single Family
- Sq.Ft.:
- 3,600
- Status:
- Active
- Beds:
- 4
- Lot size:
- 0.71 Acres
- Year built:
- 2021
- Baths:
- 4.00
- MLS#:
- 11207894
ADDITIONAL INFORMATION
Imagine living in a custom-built home bordered on two sides by the gorgeous, peaceful McHenry County Conservation District. This absolutely beautiful, once-in-a-lifetime opportunity awaits just 11 families who are the first to choose from these spacious lots ranging in size from 3/4 to 2 acres. Custom home and lot packages start in the $600's. Completely custom homes featuring thoughtful design and the finest craftsmanship! Model, layout, and options will be discussed with Builder directly. All elevations are ideas that can be implemented on the lot! Award winning schools,close to sparkling Crystal Lake and other year-round recreation opportunities, bountiful parks and nature preserves, and downtown Crystal Lake shopping, dining, and world-class entertainment.


© 2024 Midwest Real Estate Data LLC. All rights reserved. Listings courtesy of MRED MLS as distributed by MLS GRID, based on information submitted to the MLS GRID as of {{last updated}}.. All data is obtained from various sources and may not have been verified by broker or MLS GRID. Supplied Open House Information is subject to change without notice. All information should be independently reviewed and verified for accuracy. Properties may or may not be listed by the office/agent presenting the information. The Digital Millennium Copyright Act of 1998, 17 U.S.C. § 512 (the “DMCA”) provides recourse for copyright owners who believe that material appearing on the Internet infringes their rights under U.S. copyright law. If you believe in good faith that any content or material made available in connection with our website or services infringes your copyright, you (or your agent) may send us a notice requesting that the content or material be removed, or access to it blocked. Notices must be sent in writing by email to [email protected]. The DMCA requires that your notice of alleged copyright infringement include the following information: (1) description of the copyrighted work that is the subject of claimed infringement; (2) description of the alleged infringing content and information sufficient to permit us to locate the content; (3) contact information for you, including your address, telephone number and email address; (4) a statement by you that you have a good faith belief that the content in the manner complained of is not authorized by the copyright owner, or its agent, or by the operation of any law; (5) a statement by you, signed under penalty of perjury, that the information in the notification is accurate and that you have the authority to enforce the copyrights that are claimed to be infringed; and (6) a physical or electronic signature of the copyright owner or a person authorized to act on the copyright owner’s behalf. Failure to include all of the above information may result in the delay of the processing of your complaint.
Crystal Lake Real Estate
The median home value in Crystal Lake, IL is $296,600. This is higher than the county median home value of $288,600. The national median home value is $338,100. The average price of homes sold in Crystal Lake, IL is $296,600. Approximately 73.86% of Crystal Lake homes are owned, compared to 21.64% rented, while 4.5% are vacant. Crystal Lake real estate listings include condos, townhomes, and single family homes for sale. Commercial properties are also available. If you see a property you’re interested in, contact a Crystal Lake real estate agent to arrange a tour today!
Crystal Lake, Illinois 60014 has a population of 40,082. Crystal Lake 60014 is more family-centric than the surrounding county with 37.99% of the households containing married families with children. The county average for households married with children is 33.95%.
The median household income in Crystal Lake, Illinois 60014 is $96,274. The median household income for the surrounding county is $93,801 compared to the national median of $69,021. The median age of people living in Crystal Lake 60014 is 39.5 years.
Crystal Lake Weather
The average high temperature in July is 81.8 degrees, with an average low temperature in January of 12.7 degrees. The average rainfall is approximately 36.7 inches per year, with 35.1 inches of snow per year.
