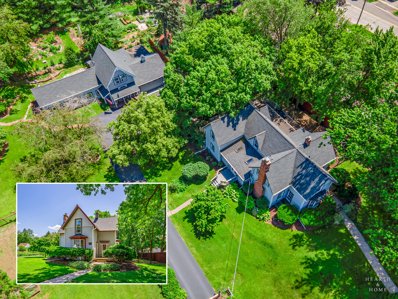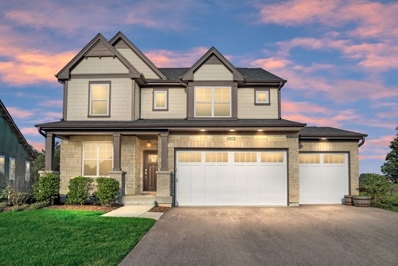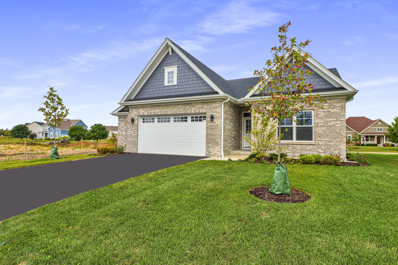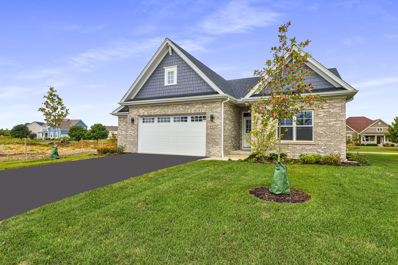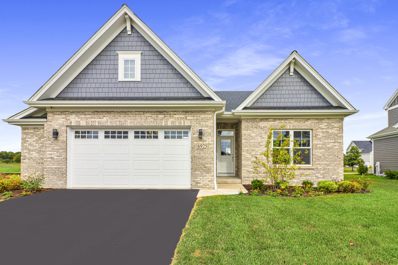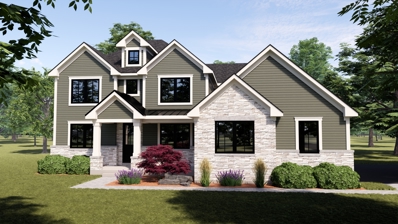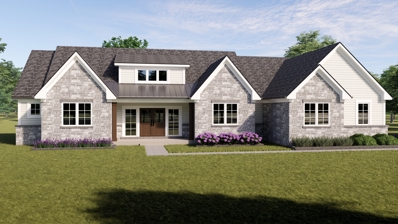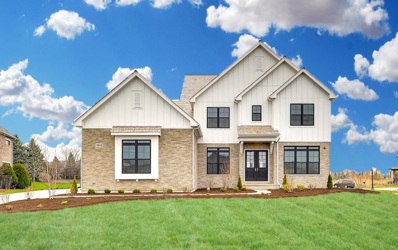Crystal Lake IL Homes for Sale
- Type:
- Single Family
- Sq.Ft.:
- 1,880
- Status:
- Active
- Beds:
- 4
- Lot size:
- 0.43 Acres
- Year built:
- 1961
- Baths:
- 2.00
- MLS#:
- 12164694
ADDITIONAL INFORMATION
Spacious Tri-level on large .43 acre lot in the heart of Crystal Lake. Great curb appeal with beautifully landscaped yard and paver walkway. Enjoy the large patio and 2 deck overlooking beautiful yard. Perfect for entertaining or just relaxing. As you enter the home, you will see the spacious living room. The kitchen features oak cabinets and breakfast bar overlooking dining area and large family room. Great first floor family room with beautiful wood burning stone fireplace & views of the yard! Hardwood floors in dining and family rooms. Upper level with full bath and 3 bedrooms. Master features double closets and 2nd bedroom has sliders opening to the large deck! Lower level has large 4th bedroom, 1/2 bath and the laundry/utility room with access to yard. Also, enjoy the over sized 1 car garage and 10 x 8 storage shed (freshly painted) for storage options. All bedrooms and family room have ceiling fans. Updates: windows '14, furnace '24, water heater '24, roof, gutters and down spouts '19 and freshly painted throughout. Neutral decor throughout! Great location close to all that Crystal Lake has to offer! Enjoy great restaurants, shops, parks, library and downtown. Minutes to Metra train station. Home is ready for fast closing so you can enjoy your new home.
- Type:
- Single Family
- Sq.Ft.:
- 4,104
- Status:
- Active
- Beds:
- 5
- Lot size:
- 0.23 Acres
- Year built:
- 2018
- Baths:
- 4.00
- MLS#:
- 12140771
- Subdivision:
- Waterford Estates
ADDITIONAL INFORMATION
Step into luxury with this beautifully crafted 5-bedroom, 3.5-bath home situated on the highly desirable Waterford Estates in Crystal Lake. Built in 2018 and occupied only since 2020, it features a welcoming foyer with gleaming porcelain tile, a two-story living area with a coffered ceiling, elegant hardwood floors throughout the house, a beautifully designed open floor plan, and abundant natural light. The stylish and modern kitchen features custom cabinetry with soft-close doors, under cabinet lighting, an island with granite countertops, an expansive range/kitchen hood, and pantry-closet. The first-floor den offers flexibility, ideal for use as a home office, a bedroom, guest room, or even a playroom. The laundry room is located on the 1st floor. The upstairs is equally impressive, by having a spacious loft filled with natural lights and featuring hardwood floors. The spacious master bedroom includes a walk-in closet, and a luxurious master bath equipped with a garden tub and a double shower. The additional bedrooms are well-sized, offering comfort and ample space. Enjoy the partially/mostly finished full basement featuring high ceiling, egress window, vinyl floor, and spacious open floor plan. The finished area in the basement is estimated to be 940 square feet. Outside, enjoy the privacy of a fully fenced backyard, completed not long ago. This move-in-ready home combines elegance and comfort in one of the most sought-after neighborhoods, and it is just minutes from everything this unique Crystal Lake area has to offer.
- Type:
- Single Family
- Sq.Ft.:
- 2,804
- Status:
- Active
- Beds:
- 4
- Year built:
- 1973
- Baths:
- 3.00
- MLS#:
- 12141784
ADDITIONAL INFORMATION
Welcome to your Country Retreat in Crystal Lake, this property has every thing you could ever ask for. All New Oak entrance door, beautiful oak rails and oak flooring throughout the main floor which will take your breath away, we have 4 bedrooms and 2 full baths on the main floor. All updated stainless steel appliances, the lower level has a spacious family room, custom bar downstairs, another room suitable for an office or possibly another bedroom, and a wood and gas fireplace which will keep you warm in winter. When you come outside to the spacious backyard you will be completely amazed by the 1.42 acres of land surrounding you( currently Zone A/1 ). Large deck coming off from the kitchen will make it ideal for a large party, totally fenced in with an oversized driveway and a beautiful entrance gate for privacy . List of upgrades , Stainless steel appliances- 2 years old Roof - 5 years old Water heater- 5 years old Furnace - 6 years old Septic and well - 6 years old
$568,900
6941 Cambria Cove Lakewood, IL 60014
- Type:
- Single Family
- Sq.Ft.:
- 1,838
- Status:
- Active
- Beds:
- 3
- Year built:
- 2025
- Baths:
- 2.00
- MLS#:
- 12107602
- Subdivision:
- Cambria
ADDITIONAL INFORMATION
Homesite #29. Welcome home to Luxury and Customizable-Quality NEW Construction now available at Cambria in Lakewood. This is a To-Be-Built home of a 1850 Sq. Ft. Ranch home with a beautiful roof line, crown molding, Anderson windows, high end finishes, 9' ceilings, impeccable craftsmanship and a FULL basement.. These homes are set up for AGING IN PLACE, with 2 10 doors that fit wheel chair or walkers and wider stairs to the basement. (Buyer can upgrade to add opt'l grab rails in bthrm. and drawers in cabinets in kitchen. The Innisbrook ranch floor plan offers a Grand Foyer, a Formal Dining Room or Den and 2nd Bedroom flank each side. The Vaulted Great Room opens to the Kitchen creating a comfortable place to entertain. The Master Suite with tray ceiling opens to a sumptuous Master Bath complete with his & hers separate vanities, and oversized ceramic tiled shower with seat. The quaint and quiet manicured Cambria neighborhood is nestled amongst open space and conservation area with mature trees. Located just mins. to Crystal Lake Main Beach, multiple golf courses, Northwestern Hospital, shopping and restaurants, 10 mins to Woodstock, Huntley and easy access to Hwy. 14, and Rte. 47 and 176. TOP Crystal Lake schools. These homes have approx. delivery of 180 days from contract. Builder willing to make modifications. Available options at add'l cost include finished basement, outdoor living spaces, screened porch, vaulted ceilings, and more. What would make your dream home? ALL PICTURES SHOWN ARE FOR REFERENCE ONLY, to show quality and craftsmanship, and an idea of available options. They are NOT the actual home. Price listed is base price. Features sheet of inclusions in add'l documents.
- Type:
- Single Family
- Sq.Ft.:
- 3,760
- Status:
- Active
- Beds:
- 4
- Lot size:
- 0.82 Acres
- Year built:
- 1859
- Baths:
- 3.00
- MLS#:
- 12104147
ADDITIONAL INFORMATION
Buy one house, get one free! :) Picture the perfect homestead: historical home with vibrant vintage vibe, lushly landscaped property with room to garden and get away, and a totally rare, ONE OF A KIND guest house / coach house / etc etc -- imagine the possibilities! The ultimate work from home space; all surreptitiously set in downtoen Crystal Lake with access to all the conveniences of contemporary life, yet a world apart from the ordinary. Relish this masterful mosaic marrying the requisite modern amenities of today's discerning homeowner with the authentic ambiance of historical architecture. The heartbeat of the main home emanates from the contemporary kitchen: open and inviting with white cabinetry, stainless appliances including double oven, pendant lighting, glass subway tile, idyllic island, eat-in area and a serious chef's pantry. Artful live-edge coffee counter open to adjacent to porch conservatory respite room. The main level living spaces are yours to define: home office, writer's nook, formal dining, gallery space, classic drawing room or parlor. Primary suite a true retreat with vaulted ceilings, skylights, sitting space, your own kitchenette. THIS IS WHERE IT GETS REALLY WILD. Fulfilling the fantasy of homestead living is yet another 1,800sf+ structure replete with delightfully idiosyncratic details: wood plank flooring, beamed ceilings, built-in bar and desks, wood-burning stove, whimsical workshop. Gigantic great room, full kitchen, full bath, second story loft bedroom: abundant and inspirational space for whatever you can imagine: home-based business, yoga/artist studio, in-law suite, retreat center, escape room? Pretty and private parcel located with advantages of in-town benefits: award-winning Crystal Lake schools and library, abundant shopping and dining nearby, commuter conveniences, recreational options aplenty. Pioneer your personal lifestyle!
$611,000
6934 Cambria Cove Lakewood, IL 60014
- Type:
- Single Family
- Sq.Ft.:
- 2,610
- Status:
- Active
- Beds:
- 4
- Baths:
- 3.00
- MLS#:
- 12104456
- Subdivision:
- Cambria
ADDITIONAL INFORMATION
HOMESITE #9. Welcome home to Luxury and Customizable-Quality NEW Construction now available at Cambria in Lakewood. This is a To-Be-Built home of the stunning Dartmouth Elevation C model, 2-story single family floorplan with 9' ceilings and a WALK OUT BASEMENT. This home exudes luxury with its finer finishes, decorator level lighting and beautiful trim details that make a home next level. Enjoy a generous OPEN CONCEPT FLOORPLAN, with a beautiful gourmet kitchen that boasts abundant 42" furniture quality cabinetry with crown molding , a large center island, Granite tops, solid wood floors. and open to spacious dining and great room. A highlight through the French doors off the kitchen lead you to a delightful SUNROOM, perfect for morning coffee and lazy afternoons. The main level also has a great FLEX room just off the entrance for whatever your add'l living space needs look like. The upper level is host to a luxury primary suite with his/her walk in closets and a gorgeous bath, oversized shower with seat and crown molding, will make you feel pampered every day. There are also 3 add'l spacious bedrooms with walk-in closets, and a laundry room on the upper level. The quaint and quiet manicured Cambria neighborhood is nestled amongst open space and conservation area with mature trees. Located just mins. to Crystal Lake Main Beach, multiple golf courses, Northwestern Hospital, shopping and restaurants, 10 mins to Woodstock, Huntley and easy access to Hwy. 14, and Rte. 47 and 176. TOP Crystal Lake schools. These homes have approx. delivery of 180 days from contract. Builder willing to make modifications. Available options at add'l cost include finished basement, outdoor living spaces, screened porch, vaulted ceilings, and more. What would make your dream home? ALL PICTURES SHOWN ARE FOR REFERENCE ONLY, to show quality and craftsmanship, and an idea of available options. They are NOT the actual home. Price listed is base price. Features sheet of inclusions in add'l documents.
$529,900
6932 Cambria Cove Lakewood, IL 60014
- Type:
- Single Family
- Sq.Ft.:
- 1,650
- Status:
- Active
- Beds:
- 3
- Year built:
- 2025
- Baths:
- 2.00
- MLS#:
- 12101819
- Subdivision:
- Cambria
ADDITIONAL INFORMATION
Home Site #10. Welcome home to Luxury and Customizable-Quality NEW Construction now available at Cambria in Lakewood. This is a To-Be-Built home of the stunning Devonshire floorplan with a WALK OUT BASEMENT, which boasts a 2 bdrm + Den (optional 3rd bdrm), 1650 Sq. Ft. RANCH home with crown molding, Anderson windows, high end finishes, 9' ceilings, impeccable craftsmanship and a FULL WALK OUT Basement. These homes are set up for AgiND IN PLACE, with 2 10 doors that fit wheel chair or walkers and wider stairs to the basement. (Buyer can upgrade to add opti'l grab rails in bthrm. and drawers in cabinets in kitchen. The Devonshire features an OPEN FLOOR PLAN with a generous kitchen with furniture quality 42" cabinets with crown molding, QUARTZ tops, and a large center island with add'l seating and perfect for entertaining. The kitchen overlooks the great room and separate dining room. The mud room comes with built-in bench, shelves and a closet. The primary suite has beautiful tray ceilings, and a luxury bath that includes both oversized shower and double Vanity and a Large Walk-in Closet. Enjoy sitting outdoors on a covered front porch. The quaint and quiet manicured Cambria neighborhood is nestled amongst open space and conservation area with mature trees. Located just mins. to Crystal Lake Main Beach, multiple golf courses, Northwestern Hospital, shopping and restaurants, 10 mins to Woodstock, Huntley and easy access to Hwy. 14, and Rte. 47 and 176. TOP Crystal Lake schools. These homes have approx. delivery of 180 days from contract. Builder willing to make modifications. Available options at add'l cost include finished basement, outdoor living spaces, screened porch, vaulted ceilings, and more. What would make your dream home? ALL PICTURES SHOWN ARE FOR REFERENCE ONLY, to show quality and craftsmanship, and an idea of available options. They are not the actual home. Price listed is base price. Features sheet of inclusions in add'l documents.
$529,900
6944 Cambria Cove Lakewood, IL 60014
- Type:
- Single Family
- Sq.Ft.:
- 1,650
- Status:
- Active
- Beds:
- 3
- Baths:
- 2.00
- MLS#:
- 12101811
- Subdivision:
- Cambria
ADDITIONAL INFORMATION
Home Site #6 Welcome home to Luxury and Customizable-Quality Construction now available at Cambria in Lakewood. This is a To-Be-Built home of the stunning Devonshire floorplan with a WALK OUT BASEMENT, which boasts a 2 bdrm + Den (optional 3rd bdrm), 1650 Sq. Ft. RANCH home with crown molding, Anderson windows, high end finishes, 9' ceilings, impeccable craftsmanship and a FULL WALK OUT Basement. These homes are set up for AgiND IN PLACE, with 2 10 doors that fit wheel chair or walkers and wider stairs to the basement. (Buyer can upgrade to add opti'l grab rails in bthrm. and drawers in cabinets in kitchen. The Devonshire features an OPEN FLOOR PLAN with a generous kitchen with furniture quality 42" cabinets with crown molding, QUARTZ tops, and a large center island with add'l seating and perfect for entertaining. The kitchen overlooks the great room and separate dining room. The mud room comes with built-in bench, shelves and a closet. The primary suite has beautiful tray ceilings, and a luxury bath that includes both oversized shower and double Vanity and a Large Walk-in Closet. Enjoy sitting outdoors on a covered front porch. The quaint and quiet manicured Cambria neighborhood is nestled amongst open space and conservation area with mature trees. Located just mins. to Crystal Lake Main Beach, multiple golf courses, Northwestern Hospital, shopping and restaurants, 10 mins to Woodstock, Huntley and easy access to Hwy. 14, and Rte. 47 and 176. TOP Crystal Lake schools. These homes have approx. delivery of 180 days from contract. Builder willing to make modifications. Available options at add'l cost include finished basement, outdoor living spaces, screened porch, vaulted ceilings, and more. What would make your dream home? ALL PICTURES SHOWN ARE FOR REFERENCE ONLY, to show quality and craftsmanship, and an idea of available options. They are not the actual home. Price listed is base price. Features sheet of inclusions in add'l documents.
$529,900
6920 Cambria Cove Lakewood, IL 60014
- Type:
- Single Family
- Sq.Ft.:
- 1,650
- Status:
- Active
- Beds:
- 3
- Baths:
- 2.00
- MLS#:
- 12097053
- Subdivision:
- Cambria
ADDITIONAL INFORMATION
Home Site #14. Welcome home to Luxury and Customizable-Quality Construction now available at Cambria in Lakewood. This is a To-Be-Built home of the stunning Devonshire floorplan with a WALK OUT BASEMENT, which boasts a 2 bdrm + Den (optional 3rd bdrm), 1650 Sq. Ft. RANCH home with crown molding, Anderson windows, high end finishes, 9' ceilings, impeccable craftsmanship and a FULL basement. These homes are set up for Aging in Place, with 2 10 doors that fit wheel chair or walkers and wider stairs to the basement. (Buyer can upgrade to add opti'l grab rails in bthrm. and drawers in cabinets in kitchen. The Devonshire features an OPEN FLOOR PLAN with a generous kitchen with furniture quality 42" cabinets with crown molding, QUARTZ tops, and a large center island with add'l seating and perfect for entertaining. The kitchen overlooks the great room and separate dining room. The mud room comes with built-in bench, shelves and a closet. The primary suite has beautiful tray ceilings, and a luxury bath that includes both oversized shower and double Vanity and a Large Walk-in Closet. Enjoy sitting outdoors on a covered front porch. The quaint and quiet manicured Cambria neighborhood is nestled amongst open space and conservation area with mature trees. Located just mins. to Crystal Lake Main Beach, multiple golf courses, Northwestern Hospital, shopping and restaurants, 10 mins to Woodstock, Huntley and easy access to Hwy. 14, and Rte. 47 and 176. TOP Crystal Lake schools. These homes have approx. delivery of 180 days from contract. Builder willing to make modifications. Available options at add'l cost include finished basement, outdoor living spaces, screened porch, vaulted ceilings, and more. What would make your dream home? ALL PICTURES SHOWN ARE FOR REFERENCE ONLY, to show quality and craftsmanship, and an idea of available options. They are not the actual home. Rendering is exterior listed with the Base price Features sheet of inclusions in add'l documents.
$497,900
6818 Cambria Cove Lakewood, IL 60014
- Type:
- Single Family
- Sq.Ft.:
- 1,650
- Status:
- Active
- Beds:
- 3
- Baths:
- 2.00
- MLS#:
- 12086511
- Subdivision:
- Cambria
ADDITIONAL INFORMATION
Home Site #19. Welcome home to Luxury and Customizable-Quality Construction now available at Cambria in Lakewood. This is a To-Be-Built home of the stunning Devonshire floorplan, which boasts a 2 bdrm + Den (optional 3rd bdrm), 1650 Sq. Ft. RANCH home with crown molding, Anderson windows, high end finishes, 9' ceilings, impeccable craftsmanship and a FULL basement. These homes are set up for Aging in Place, with 2 10 doors that fit wheel chair or walkers and wider stairs to the basement. (Buyer can upgrade to add opti'l grab rails in bthrm. and drawers in cabinets in kitchen. The Devonshire features an OPEN FLOOR PLAN with a generous kitchen with furniture quality 42" cabinets with crown molding, QUARTZ tops, and a large center island with add'l seating and perfect for entertaining. The kitchen overlooks the great room and separate dining room. The mud room comes with built-in bench, shelves and a closet. The primary suite has beautiful tray ceilings, and a luxury bath that includes both oversized shower and double Vanity and a Large Walk-in Closet. Enjoy sitting outdoors on a covered front porch. The quaint and quiet manicured Cambria neighborhood is nestled amongst open space and conservation area with mature trees. Located just mins. to Crystal Lake Main Beach, multiple golf courses, Northwestern Hospital, shopping and restaurants, 10 mins to Woodstock, Huntley and easy access to Hwy. 14, and Rte. 47 and 176. TOP Crystal Lake schools. These homes have approx. delivery of 180 days from contract. Builder willing to make modifications. Available options at add'l cost include finished basement, outdoor living spaces, screened porch, vaulted ceilings, and more. What would make your dream home? ALL PICTURES SHOWN ARE FOR REFERENCE ONLY, to show quality and craftsmanship, and an idea of available options. They are not the actual home. Rendering is exterior listed with the Base price Features sheet of inclusions in add'l documents.
- Type:
- Single Family
- Sq.Ft.:
- 3,647
- Status:
- Active
- Beds:
- 4
- Lot size:
- 0.65 Acres
- Year built:
- 2024
- Baths:
- 4.00
- MLS#:
- 12003516
- Subdivision:
- Autumn Ridge At Woodland Hills
ADDITIONAL INFORMATION
Build your dream home on this fantastic 0.65 acre Lakewood home site. Private estate feel yet minutes to shopping, dining, and entertainment of downtown Crystal Lake and Randall Rd corridor. Secure the unparalleled opportunity to work with locally-based custom TriStone Builders and choose your fit and finishes. Only the most current trends and high end styles are offered by this sought-after team. This custom build offers a spacious 4 bedroom layout with 3 bathrooms upstairs and a guest bath on the main level. Great open floor plan with soaring ceilings, hardwood flooring, 2nd floor laundry, mud room, huge walk-in pantry, plus a butler's pantry, and home office. Primary bedroom suite includes an en-suite bathroom with soaking tub and separate shower plus dual sinks. Most bedrooms offer walk-in closets and attached bathrooms. Attention to detail is paramount here with flooring laid on the diagonal, custom tile, cascading countertops, lush and textural hardware and materials, wood wrapped beams, under cabinet lighting, crown molding, wood accent walls, and more! The luxury options are endless here. Additional lots available, and you have your choice at the moment. Excellent opportunity to live the Lakewood lifestyle - kayak Crystal Lake at sunrise, take in live bands at Main Beach events, enjoy nearby parks, restaurants, and library. Award winning schools, and so much more! Ranch build-to-suit also available MLS #11994087. Schedule a visit to the showroom and you won't be disappointed!
- Type:
- Single Family
- Sq.Ft.:
- 2,825
- Status:
- Active
- Beds:
- 3
- Lot size:
- 0.65 Acres
- Year built:
- 2024
- Baths:
- 3.00
- MLS#:
- 11994087
- Subdivision:
- Autumn Ridge At Woodland Hills
ADDITIONAL INFORMATION
Build your dream home on this fantastic 0.65 acre Lakewood home site. Private estate feel yet minutes to shopping, dining, and entertainment of downtown Crystal Lake and Randall Rd corridor. Secure the unparalleled opportunity to work with locally-based custom TriStone Builders and choose your fit and finishes. Only the most current trends and high end styles are offered by this sought-after team. This particular model offers a sprawling 3 bedroom ranch with attractive stone and cedar exterior along with a spacious 3 car attached garage. Great open floor plan with soaring ceilings, hardwood flooring, laundry and mud rooms, huge walk-in pantry, and home office. Primary bedroom suite includes an en-suite bathroom with soaking tub and separate shower plus dual sinks. Split bedroom plan with second suite featuring another walk-in closet. Attention to detail is paramount here with flooring laid on the diagonal, custom tile, cascading countertops, lush and textural hardware and materials, wood wrapped beams, under cabinet lighting, crown molding, wood accent walls, and more! The luxury options are endless here. Additional lots available, and you have your choice at the moment. Excellent opportunity to live the Lakewood lifestyle - kayak Crystal Lake at sunrise, take in live bands at Main Beach events, enjoy nearby parks, restaurants, and library. Award winning schools, and so much more! Two-story build-to-suit also available MLS #12003516. Schedule a visit to the showroom and you won't be disappointed!
$799,900
6450 Laforge Lane Lakewood, IL 60014
- Type:
- Single Family
- Sq.Ft.:
- 3,600
- Status:
- Active
- Beds:
- 4
- Lot size:
- 0.71 Acres
- Year built:
- 2021
- Baths:
- 4.00
- MLS#:
- 11207894
ADDITIONAL INFORMATION
Imagine living in a custom-built home bordered on two sides by the gorgeous, peaceful McHenry County Conservation District. This absolutely beautiful, once-in-a-lifetime opportunity awaits just 11 families who are the first to choose from these spacious lots ranging in size from 3/4 to 2 acres. Completely custom homes featuring thoughtful design and the finest craftsmanship! Model, layout, and options will be discussed with Builder directly. All elevations are ideas that can be implemented on the lot! Award winning schools,close to sparkling Crystal Lake and other year-round recreation opportunities, bountiful parks and nature preserves, and downtown Crystal Lake shopping, dining, and world-class entertainment.


© 2025 Midwest Real Estate Data LLC. All rights reserved. Listings courtesy of MRED MLS as distributed by MLS GRID, based on information submitted to the MLS GRID as of {{last updated}}.. All data is obtained from various sources and may not have been verified by broker or MLS GRID. Supplied Open House Information is subject to change without notice. All information should be independently reviewed and verified for accuracy. Properties may or may not be listed by the office/agent presenting the information. The Digital Millennium Copyright Act of 1998, 17 U.S.C. § 512 (the “DMCA”) provides recourse for copyright owners who believe that material appearing on the Internet infringes their rights under U.S. copyright law. If you believe in good faith that any content or material made available in connection with our website or services infringes your copyright, you (or your agent) may send us a notice requesting that the content or material be removed, or access to it blocked. Notices must be sent in writing by email to DMCAnotice@MLSGrid.com. The DMCA requires that your notice of alleged copyright infringement include the following information: (1) description of the copyrighted work that is the subject of claimed infringement; (2) description of the alleged infringing content and information sufficient to permit us to locate the content; (3) contact information for you, including your address, telephone number and email address; (4) a statement by you that you have a good faith belief that the content in the manner complained of is not authorized by the copyright owner, or its agent, or by the operation of any law; (5) a statement by you, signed under penalty of perjury, that the information in the notification is accurate and that you have the authority to enforce the copyrights that are claimed to be infringed; and (6) a physical or electronic signature of the copyright owner or a person authorized to act on the copyright owner’s behalf. Failure to include all of the above information may result in the delay of the processing of your complaint.
Crystal Lake Real Estate
The median home value in Crystal Lake, IL is $326,500. This is higher than the county median home value of $288,600. The national median home value is $338,100. The average price of homes sold in Crystal Lake, IL is $326,500. Approximately 73.86% of Crystal Lake homes are owned, compared to 21.64% rented, while 4.5% are vacant. Crystal Lake real estate listings include condos, townhomes, and single family homes for sale. Commercial properties are also available. If you see a property you’re interested in, contact a Crystal Lake real estate agent to arrange a tour today!
Crystal Lake, Illinois 60014 has a population of 40,082. Crystal Lake 60014 is more family-centric than the surrounding county with 37.99% of the households containing married families with children. The county average for households married with children is 33.95%.
The median household income in Crystal Lake, Illinois 60014 is $96,274. The median household income for the surrounding county is $93,801 compared to the national median of $69,021. The median age of people living in Crystal Lake 60014 is 39.5 years.
Crystal Lake Weather
The average high temperature in July is 81.8 degrees, with an average low temperature in January of 12.7 degrees. The average rainfall is approximately 36.7 inches per year, with 35.1 inches of snow per year.




