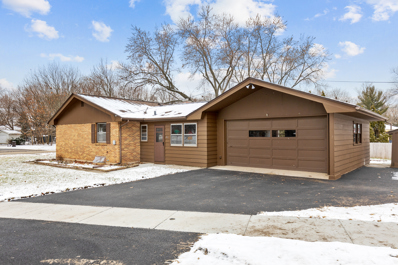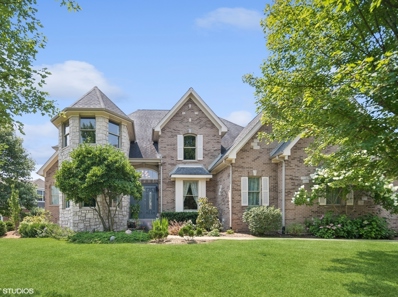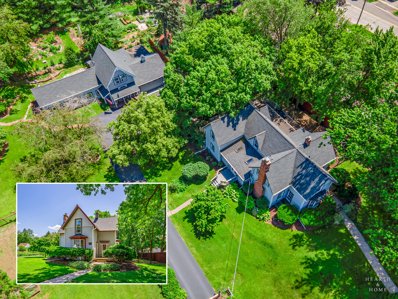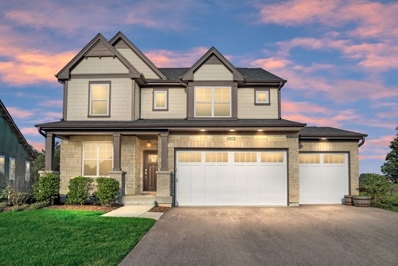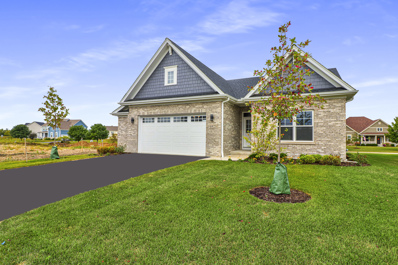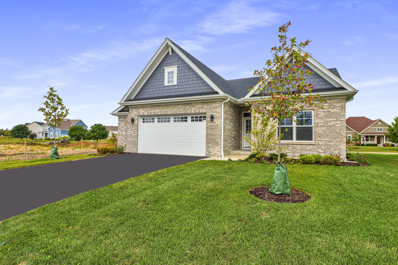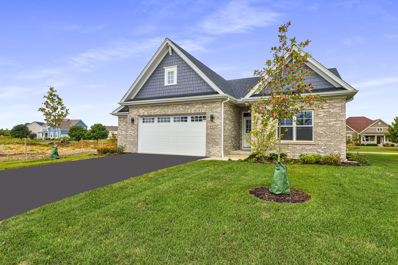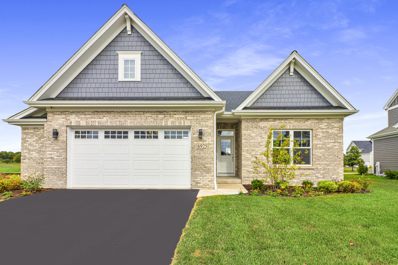Crystal Lake IL Homes for Sale
- Type:
- Single Family
- Sq.Ft.:
- 3,696
- Status:
- Active
- Beds:
- 5
- Lot size:
- 0.15 Acres
- Year built:
- 1997
- Baths:
- 4.00
- MLS#:
- 12200345
- Subdivision:
- Turnberry
ADDITIONAL INFORMATION
If you've been dreaming of living on a lake, come see this wonderful home! You'll enter the foyer with its graceful stairway and glistening hardwood floor. The view of the lake will draw you in to the kitchen and family room. These spacious rooms have so many windows to let in the light and the view. The kitchen has plenty of cabinets for all your things and enough counter space to craft your largest feasts! You'll be able to serve those meals in the formal dining room and even spread out to the living room if you'd like, it's so open and inviting! While you're at the sink, you can enjoy the lake view, too! The eating area and family room with its warming gas fireplace is perfect for relaxing! You can even go out the slider and relax on the deck in nice weather! There's a first floor office or bedroom with a full bath just outside it! Up the beautiful staircase there are spacious bedrooms, one has direct access to the hall bath. The primary bedroom is large with a big closet and private bath. The bath has a very long counter with 2 sinks, a whirlpool and separate shower! It's fabulous! There's also a deck overlooking the trees and lake off the primary where you can enjoy your coffee! AND an extra walk in closet just outside! The full, mostly finished basement has lots of room for relaxing, playing, another office, or whatever you would like to do! The 2nd fireplace is here to warm the room, and sliders lead to your private patio! There's even a wet bar area. The walkout also includes a full bath, full laundry room, a newer furnace, water heater and plenty of storage! Loch Glen is a zero lot line community. The community pays for lawn mowing and snow removal. Your part of the lot is only a few feet around your house, but behind this house is a long yard view(that you don't have to mow!) before the lake. You're allowed a pier if you want one, with HOA approval. I'm told it's some of the best fishing in the county(catch and release). Come live in this wonderful home and community. New AC in '24, water heater in '22, furnace '18, dishwasher '21, sliders and some windows '17, skylights '16. humidfier '18. The roof has been treated regularly, the last time in '21. This amazing house has been so well maintained and being sold as is. You will LOVE it!
- Type:
- Single Family
- Sq.Ft.:
- 1,852
- Status:
- Active
- Beds:
- 4
- Lot size:
- 0.25 Acres
- Year built:
- 1991
- Baths:
- 3.00
- MLS#:
- 12197679
- Subdivision:
- Crystal In The Park
ADDITIONAL INFORMATION
Welcome home to this Beautiful 4 bedroom, 2.5 bath home located in Crystal Lake. This home has wood floors on the main floor, newer windows, custom dining room lighting, Main floor laundry, and a new upgraded garage door. The kitchen features stainless steel appliances with 42 inch (top) cabinets and granite countertops. Outside, there is a new concrete patio, landscaping brick beautiful perennials and new mulch. This spacious and well-maintained property features modern amenities and a desirable location that is sure to appeal to any potential buyers. Located in a sought-after neighborhood with top-rated schools, parks, and local amenities.
Open House:
Sunday, 2/2 4:00-6:00PM
- Type:
- Single Family
- Sq.Ft.:
- 1,650
- Status:
- Active
- Beds:
- 3
- Year built:
- 1991
- Baths:
- 3.00
- MLS#:
- 12202213
- Subdivision:
- Essex Village
ADDITIONAL INFORMATION
Freshly painted & new carpet!!! This beautifully updated townhome offers 3 spacious bedrooms, 2.5 bathrooms, with a versatile loft. Situated on a quaint cul-de-sac located just around the corner from the community pool & club house!! If you have been looking for an upgraded & very well maintained home! Here it is!!! (Close to 50k in quality upgrades!!!)The kitchen features elegant wood cabinets, luxurious granite countertops with a stylish backsplash, & under cabinet lighting. Perfect set up for both cooking and entertaining! Step inside to discover updated flooring and fresh paint throughout, creating a welcoming & stylish ambiance. The master suite features stunning hardwood flooring, a generous walk-in closet, and an attached bathroom complete with double vanities and a sleek walk-in shower-creating a perfect retreat for relaxation. Many components have been recently replaced; including the furnace, air conditioning unit, humidifier, and the washer and dryer (updated in 2018). Newer dishwasher, stove, and microwave (updated 2017) Refrigerator (2018) Water heater & flooring (2020). New windows and slider door (2019) New back Patio and fireplace updates (2021) This home combines modern features with comfortable living, making it a true gem! Hurry, call to schedule your tour today!!
- Type:
- Single Family
- Sq.Ft.:
- 1,450
- Status:
- Active
- Beds:
- 3
- Year built:
- 2025
- Baths:
- 2.00
- MLS#:
- 12192474
ADDITIONAL INFORMATION
A new construction semi-custom townhouse at a great price in Crystal Lake. There is no doubt that this is a show stopper. We are pleased to welcome you to BARD ESTATES. This stunning semi custom Units with bright light, and offers an open floor plan. Upon entering you will feel right at home. On the main floor you land in the center of the open-concept kitchen and family area everybody desires. To the front of the home is the large family room, the middle holds the bright and airy kitchen, and to the rear is a dining space. The huge walk-in pantry and Center Island are a rare find in a townhome kitchen and sure to please the chef! The spacious eating area is large enough to accommodate a 6-person table and opens up to a beautiful deck where you can overlook the neighborhood while drinking your morning coffee. Location is a Dream..!!! within highly desirable school district 47, 155 and minutes from Rt 31 and Rt 14 where the restaurants and shopping are. For commuters, this is minutes from Metra station and has quick access to the highway. Unbeatable amenities with brand new pickle ball court and children play area and walkable to two Golf course. Welcome Home!
- Type:
- Single Family
- Sq.Ft.:
- 1,291
- Status:
- Active
- Beds:
- 2
- Year built:
- 1979
- Baths:
- 3.00
- MLS#:
- 12205482
- Subdivision:
- Prairie Ridge
ADDITIONAL INFORMATION
This is a HUD home. Bids may only be submitted by a HUD Registered Agents/Agencies. Conveniently located near downtown Crystal Lake. Situated on a peaceful .09 acre lot with mature trees. You will find 2 bedrooms, Full Basement HUD Case 137-349848. HUD Homes are sold "As-Is". Seller makes no representations or warranties as to property condition. Seller may contribute to the buyer's closing costs, upon buyer request at time of bid. Equal Housing Opportunity. Bring your decorating ideas.
- Type:
- Single Family
- Sq.Ft.:
- 2,400
- Status:
- Active
- Beds:
- 3
- Baths:
- 2.00
- MLS#:
- 12195144
- Subdivision:
- Country Club Addition
ADDITIONAL INFORMATION
Open carpeted staircase to a huge Family Room in the Basement. IF YOU ARE LOOKING FOR A HOME TO PUT YOUR ROOTS INTO, YOU ARE HOME !!! There is a remarkable Heated, 4 SEASON ROOM with cedar walls and ceiling with skylights providing natural light. In the lower level there is a Cedar Closet for those Special items that deserve only the finest care. Gas Hot Water heating and Central Air Conditioning. Washing Machine and Gas Dryer in utility room
- Type:
- Single Family
- Sq.Ft.:
- 2,471
- Status:
- Active
- Beds:
- 3
- Year built:
- 2002
- Baths:
- 3.00
- MLS#:
- 12201147
- Subdivision:
- Falcon Green
ADDITIONAL INFORMATION
This recently renovated tri-level townhome is waiting for you! This home features new hardwood floors throughout and refinished stairs. So many stunning updates in the eat- in kitchen: stainless steel appliances, quartz countertops, butcher block on the island, light fixtures, and resurfaced cabinets. There are 3 bedrooms and 2 bathrooms located upstairs. The primary bedroom features vaulted ceilings and a private bathroom. The finished lower level is currently being used as a bedroom but has so many options like a workout room or a home office. New washer and dryer as well as water heater. There is an attached 2 car garage as well as additional parking areas for guests. Nothing to do but move-in to this one and enjoy it. Schedule your showing today. Seller will provide $2,500 closing credit to the buyer.
- Type:
- Single Family
- Sq.Ft.:
- 1,524
- Status:
- Active
- Beds:
- 2
- Year built:
- 1975
- Baths:
- 2.00
- MLS#:
- 12173353
- Subdivision:
- Four Colonies
ADDITIONAL INFORMATION
Cozy condo welcomes you with charming Entry Hall featuring 2 bedrooms and 2 full baths with 1524 sq ft! Upgrades include Kitchen with granite counters, tile backsplash and fully applianced. The Formal Dining Room has recessed lighting and slider leads to a lovely Screened Porch. A Fireplace highlights the oversized Living Room! Updated Hall bath includes granite counters, ceramic tile, walk in shower and Laundry area. The spacious Master Bedroom features walk-in closet, updated bath with tub. Convenient parking to back door of condo plus garage around corner. Enjoy condo living with amenities of an outdoor pool, exercise room, party room, tennis courts, bike trails. Close proximity to Crystal Lake, Randall Road and I90. **No FHA or VA financing**
- Type:
- Single Family
- Sq.Ft.:
- 2,875
- Status:
- Active
- Beds:
- 4
- Lot size:
- 0.5 Acres
- Baths:
- 3.00
- MLS#:
- 12193910
ADDITIONAL INFORMATION
Build your dream home in the Village of Lakewood on this sprawling half acre lot in a highly desirable neighborhood. This home is conveniently located near Turnberry Country Club Golf Course, Crystal Lake Beach, and Randall Rd. Proposed home offers 2875+ square feet, 4 Bedrooms, 2.5 baths, primary suite on the main floor, side load garage, and more. Collaborate with our team to customize this home to your lifestyle and create your dream home.
- Type:
- Single Family
- Sq.Ft.:
- 3,130
- Status:
- Active
- Beds:
- 3
- Year built:
- 1999
- Baths:
- 3.00
- MLS#:
- 12197304
- Subdivision:
- Falcon Green
ADDITIONAL INFORMATION
Welcome to your new home! Imagine sipping your morning coffee on the back patio overlooking mature trees and a beautiful pond full of nature. This town home, located in Falcon Greens Sub, is tucked away in a quiet area, but still near local parks, great restaurants, and Red Tail golf course. Walk in your front door to a vaulted ceiling in the living room, dining room, and foyer. The living room is a great place to relax with a gas fireplace. A spacious dining room is large enough for gatherings and there is still an eat-in kitchen adjacent to the dining room. Also on the main floor is the primary bedroom with a full bath. The second bathroom on the main floor is perfect for guests and has a walk-in shower. As you walk upstairs, there is a loft that overlooks the pond and is a great place for a reading room or den, with plenty of sunshine coming in the large windows. Two more bedrooms upstairs are connected by a Jack and Jill bath, one bedroom large enough to be a primary bedroom. The basement is unfinished, but plumbed for a bath. Plenty of room for storage in the basement or finish it off. Don't forget the convenient attached 2 car garage. Come see the possibilities that wait with this 3 bedroom, 3 bath townhome today!
- Type:
- Single Family
- Sq.Ft.:
- 2,300
- Status:
- Active
- Beds:
- 4
- Lot size:
- 0.77 Acres
- Year built:
- 1907
- Baths:
- 2.00
- MLS#:
- 12195137
ADDITIONAL INFORMATION
Step into a timeless treasure with this exquisite "Painted Lady", built in 1907 and lovingly known as the historic Peterson home. This remarkable property not only embodies charm and character, but also comes with a host of benefits, including the possibility of a temporary tax freeze. Constructed in the classic Queen Anne style, this Victorian home features a lovely front porch, inviting you to relax and watch the world go by as you sip your morning coffee or enjoy the evening sunsets. The home's stunning architectural details include narrow pine hardwood floors, intricate moldings, and vintage hardware that tell a story of craftsmanship and elegance. While the home retains its historical charm, it has been thoughtfully updated to meet contemporary living standards. The brand-new kitchen boasts stainless steel appliances, quartz countertops, and an abundance of cabinet space making it ideal for culinary enthusiasts. The main floor also features a cozy bedroom complete with charming built-ins, first floor laundry and newly renovated full bath. Upstairs, you'll find three additional spacious bedrooms, each with unique character, along with a dedicated office space-perfect for remote work or study. The property also includes a large basement and a generous three-car garage, offering an abundance of storage options. Beautifully landscaped garden beds that can be enjoyed from your private deck complete this beauty; and its location is just a short walk to the train and downtown Crystal Lake. *(This property includes 2 lots; one that the home sits on, and an additional 1/3 ACRE parcel that can be built on or sold off)
- Type:
- Single Family
- Sq.Ft.:
- 988
- Status:
- Active
- Beds:
- 3
- Lot size:
- 0.21 Acres
- Year built:
- 1955
- Baths:
- 1.00
- MLS#:
- 12173418
- Subdivision:
- Leonard Heights
ADDITIONAL INFORMATION
Amazing move-in ready home! So much new this year, it's almost like new construction. All work done with permits. Relax or entertain your friends and family in the open-concept great room/kitchen area. Cleaning's a snap with easy maintenance premium engineered hardwood flooring in the common areas. Luxuriate in your new Chef's kitchen, featuring premium white shaker style cabinetry with soft close doors and drawers. All stainless steel appliances, including french door refrigerator. Granite countertops, a handy kitchen island with bar overhang, can lighting with dimmer, pantry closet with outlet, undercabinet lights with dimmer, undermount sink with high-arc pot filler faucet and pull-out spray head. The spa bathroom has been re-done with furniture-style deluxe sink vanity, ceramic tile flooring, modern lighting and mirror, new tub and shower head, and an upgraded tile surround with recessed shelf and accent tile. All bedrooms have a ceiling fan with light kit and remote, new 6-panel doors, lots of closet space, neutral carpeting, and new door and wall trim. Can lighting was added to the basement along with durable epoxy flooring. Utility area is enclosed. Plenty of room downstairs for a family room, workshop, office or to add a 2nd bathroom. Exterior updates: roof, premium vinyl siding, gutters and downspouts, soffit wrap, all windows, window wells, both exterior doors, storm door, cement paver stone sidewalk and front step. Mechanicals: Furnace, central A/C and water heater, all kitchen appliances and extra attic insulation. Fully fenced backyard with mature trees and cement patio area for entertaining. Large shed for tool storage. This home will give you many years of maintenance-free enjoyment! See it today!
- Type:
- Single Family
- Sq.Ft.:
- 3,411
- Status:
- Active
- Beds:
- 5
- Lot size:
- 0.51 Acres
- Year built:
- 2003
- Baths:
- 4.00
- MLS#:
- 12189506
- Subdivision:
- Brighton Oaks
ADDITIONAL INFORMATION
Step into the perfect blend of casual sophistication and modern luxury in this meticulously crafted builder's own home, offering over 5,000 square feet of well-appointed living space. The setting of this home is a 'show-stopper.' A large composite deck overlooks the serene backyard, which backs to a natural conservation area, ensuring privacy and a sprawling play space for the family. Step inside and you'll find rich hardwood floors and an open, thoughtful floor plan - ideal for both everyday living and effortless entertaining. At the heart of this home is the chef's kitchen, featuring newer professional appliances, a spacious island, and a large walk-in pantry. The kitchen opens seamlessly into the comfortable family room, complete with a striking stone fireplace. The large 1st-floor mudroom is outfitted with plenty of cabinetry and custom cubbies to keep your family organized and clutter-free. Upstairs, you'll find four exceptionally large bedrooms, each with its own walk-in closet. The large primary suite offers an updated bathroom with walk-in shower, soaker tub, double vanities, and 2 walk-in closets. The finished English basement offers versatility with a fifth bedroom, home office, full bathroom, playroom, billiards area, and a custom wet bar - the perfect place for large gatherings, or just a family hangout day. The 25.5' deep three-car garage, complete with epoxy flooring, provides ample room for even the largest vehicles and storage. And don't forget about the Goalzilla basketball hoop and basketball court on the driveway... hoops, anyone? This pristine home is move-in ready, and offers outstanding schools and a top-tier park district. The local area has incredible recreation opportunities, including Crystal Lake's Main Beach, the Three Oaks Recreation Area, and the Quarry Cable (wakeboard) Park, to name a few. The Brighton Oaks neighborhood has its own park and tennis courts as well! There are two Metra train stations within a short drive, and easy access to Rte. 90, as well as Huntley Northwestern Hospital. This home is also so close to the BRAND new Lakewood Meadows Park, which will include pickleball and basketball courts, soccer fields, walking paths, playground equipment, and splash pad. Don't miss out on this very special opportunity. At a new, lower price, this home is not going to last long! Ask your Agent for the 'Feature Sheet' for this home.
- Type:
- Single Family
- Sq.Ft.:
- 4,331
- Status:
- Active
- Beds:
- 5
- Year built:
- 2006
- Baths:
- 4.00
- MLS#:
- 12189093
- Subdivision:
- Brighton Oaks
ADDITIONAL INFORMATION
Welcome to this timeless European Castle nestled in scenic Lakewood. Enter into a soaring foyer and discover a dramatic formal dining room along with a sunny work from home office/den with large bay windows. The gourmet kitchen features all new Bespoke smart appliances, granite counters, a fancy butler pantry and a sunny breakfast nook with views of the professionally landscaped yard. The open family room boasts a stylish electric-start fireplace with custom glass details. The main floor primary bedroom offers a spa-like bathroom with two huge walk-in closets and access to a beautifully lighted covered terrace through garden doors. The main floor also includes an updated guest bathroom and laundry room with brand new LG ThinQ washer and dryer with pedestals. Upstairs you'll find a loft area with a built-in library/desk, a spacious bedroom and princess suite with beautiful new carpet and two more large bedrooms with an updated Jack & Jill bath. The home has newly refinished hardwood floors, freshly painted rooms, upgraded bathrooms and high-end fixtures throughout. The nearly 2000 sq ft. basement with fireplace is ready for your vision and provides huge potential for additional living space with a roughed in bathroom ready area. This home also features a 3-car attached heated garage with brand new modern insulated garage doors and air compressor for the car enthusiast. The home has a new Vivint security system with exterior lights & AI cameras that work through an app and operate the garage doors. The eaves of the home have also been freshly painted. Enjoy the beautiful, landscaped backyard, unwind on the lighted terrace, make dinner with the built-in grill or gather around the beautiful firepit. This move-in ready gem is located in the desirable Lakewood school district, close to shopping, dining and recreational amenities such as a Brighton Oaks neighborhood park and a new Lakewood Community Park being built on Haligus, near the water tower. Wonderful neighborhood, make this your forever home!
- Type:
- Single Family
- Sq.Ft.:
- 1,880
- Status:
- Active
- Beds:
- 4
- Lot size:
- 0.43 Acres
- Year built:
- 1961
- Baths:
- 2.00
- MLS#:
- 12164694
ADDITIONAL INFORMATION
Spacious Tri-level on large .43 acre lot in the heart of Crystal Lake. Great curb appeal with beautifully landscaped yard and paver walkway. Enjoy the large patio and 2 deck overlooking beautiful yard. Perfect for entertaining or just relaxing. As you enter the home, you will see the spacious living room. The kitchen features oak cabinets and breakfast bar overlooking dining area and large family room. Great first floor family room with beautiful wood burning stone fireplace & views of the yard! Hardwood floors in dining and family rooms. Upper level with full bath and 3 bedrooms. Master features double closets and 2nd bedroom has sliders opening to the large deck! Lower level has large 4th bedroom, 1/2 bath and the laundry/utility room with access to yard. Also, enjoy the over sized 1 car garage and 10 x 8 storage shed (freshly painted) for storage options. All bedrooms and family room have ceiling fans. Updates: windows '14, furnace '24, water heater '24, roof, gutters and down spouts '19 and freshly painted throughout. Neutral decor throughout! Great location close to all that Crystal Lake has to offer! Enjoy great restaurants, shops, parks, library and downtown. Minutes to Metra train station. Home is ready for fast closing so you can enjoy your new home.
- Type:
- Single Family
- Sq.Ft.:
- 2,063
- Status:
- Active
- Beds:
- 4
- Lot size:
- 0.21 Acres
- Year built:
- 1978
- Baths:
- 2.00
- MLS#:
- 12146215
- Subdivision:
- Four Colonies
ADDITIONAL INFORMATION
TOTALLY UPDATED-NICE SIZE SPLIT LEVEL WITH ATT GARAGE. LIVING RM W/VAULTED CEILING, SEP DIN AREA. LOWER-LEVEL W/FAMILY RM W/FIREPLACE, WALKOUT TO REAR, 4TH BR AND HALF BATH (COULD BE CONVERTED INTO FULL BATH). SPACIOUS MASTER BR W/ACCESS TO BATH. FRESHLY PAINTED, NEW CARPETS IN BEDROOMS AND STAIRS. WOOD FLOORING T/O MAIN FLOOR AND LOWER LEVEL. NEWER WINDOWS. UPDATED KITCHEN AND BATHS. NEW APPLS. READY FOR IMMEDIATE OCCUPANCY. SHOWS WELL.
- Type:
- Single Family
- Sq.Ft.:
- 4,104
- Status:
- Active
- Beds:
- 5
- Lot size:
- 0.23 Acres
- Year built:
- 2018
- Baths:
- 4.00
- MLS#:
- 12140771
- Subdivision:
- Waterford Estates
ADDITIONAL INFORMATION
Step into luxury with this beautifully crafted 5-bedroom, 3.5-bath home situated on the highly desirable Waterford Estates in Crystal Lake. Built in 2018 and occupied only since 2020, it features a welcoming foyer with gleaming porcelain tile, a two-story living area with a coffered ceiling, elegant hardwood floors throughout the house, a beautifully designed open floor plan, and abundant natural light. The stylish and modern kitchen features custom cabinetry with soft-close doors, under cabinet lighting, an island with granite countertops, an expansive range/kitchen hood, and pantry-closet. The first-floor den offers flexibility, ideal for use as a home office, a bedroom, guest room, or even a playroom. The laundry room is located on the 1st floor. The upstairs is equally impressive, by having a spacious loft filled with natural lights and featuring hardwood floors. The spacious master bedroom includes a walk-in closet, and a luxurious master bath equipped with a garden tub and a double shower. The additional bedrooms are well-sized, offering comfort and ample space. Enjoy the partially/mostly finished full basement featuring high ceiling, egress window, vinyl floor, and spacious open floor plan. The finished area in the basement is estimated to be 940 square feet. Outside, enjoy the privacy of a fully fenced backyard, completed not long ago. This move-in-ready home combines elegance and comfort in one of the most sought-after neighborhoods, and it is just minutes from everything this unique Crystal Lake area has to offer.
- Type:
- Single Family
- Sq.Ft.:
- 2,804
- Status:
- Active
- Beds:
- 4
- Year built:
- 1973
- Baths:
- 3.00
- MLS#:
- 12141784
ADDITIONAL INFORMATION
Welcome to your Country Retreat in Crystal Lake, this property has every thing you could ever ask for. All New Oak entrance door, beautiful oak rails and oak flooring throughout the main floor which will take your breath away, we have 4 bedrooms and 2 full baths on the main floor. All updated stainless steel appliances, the lower level has a spacious family room, custom bar downstairs, another room suitable for an office or possibly another bedroom, and a wood and gas fireplace which will keep you warm in winter. When you come outside to the spacious backyard you will be completely amazed by the 1.42 acres of land surrounding you( currently Zone A/1 ). Large deck coming off from the kitchen will make it ideal for a large party, totally fenced in with an oversized driveway and a beautiful entrance gate for privacy . List of upgrades , Stainless steel appliances- 2 years old Roof - 5 years old Water heater- 5 years old Furnace - 6 years old Septic and well - 6 years old
$568,900
6941 Cambria Cove Lakewood, IL 60014
- Type:
- Single Family
- Sq.Ft.:
- 1,838
- Status:
- Active
- Beds:
- 3
- Year built:
- 2025
- Baths:
- 3.00
- MLS#:
- 12107602
- Subdivision:
- Cambria
ADDITIONAL INFORMATION
Homesite #29. Welcome home to Luxury and Customizable-Quality NEW Construction now available at Cambria in Lakewood. This is a To-Be-Built home of a 1850 Sq. Ft. Ranch home with a beautiful roof line, crown molding, Anderson windows, high end finishes, 9' ceilings, impeccable craftsmanship and a FULL basement.. These homes are set up for AGING IN PLACE, with 2 10 doors that fit wheel chair or walkers and wider stairs to the basement. (Buyer can upgrade to add opt'l grab rails in bthrm. and drawers in cabinets in kitchen. The Innisbrook ranch floor plan offers a Grand Foyer, a Formal Dining Room or Den and 2nd Bedroom flank each side. The Vaulted Great Room opens to the Kitchen creating a comfortable place to entertain. The Master Suite with tray ceiling opens to a sumptuous Master Bath complete with his & hers separate vanities, and oversized ceramic tiled shower with seat. The quaint and quiet manicured Cambria neighborhood is nestled amongst open space and conservation area with mature trees. Located just mins. to Crystal Lake Main Beach, multiple golf courses, Northwestern Hospital, shopping and restaurants, 10 mins to Woodstock, Huntley and easy access to Hwy. 14, and Rte. 47 and 176. TOP Crystal Lake schools. These homes have approx. delivery of 180 days from contract. Builder willing to make modifications. Available options at add'l cost include finished basement, outdoor living spaces, screened porch, vaulted ceilings, and more. What would make your dream home? ALL PICTURES SHOWN ARE FOR REFERENCE ONLY, to show quality and craftsmanship, and an idea of available options. They are NOT the actual home. Price listed is base price. Features sheet of inclusions in add'l documents.
- Type:
- Single Family
- Sq.Ft.:
- 3,760
- Status:
- Active
- Beds:
- 4
- Lot size:
- 0.82 Acres
- Year built:
- 1859
- Baths:
- 3.00
- MLS#:
- 12104147
ADDITIONAL INFORMATION
Buy one house, get one free! :) Picture the perfect homestead: historical home with vibrant vintage vibe, lushly landscaped property with room to garden and get away, and a totally rare, ONE OF A KIND guest house / coach house / etc etc -- imagine the possibilities! The ultimate work from home space; all surreptitiously set in downtoen Crystal Lake with access to all the conveniences of contemporary life, yet a world apart from the ordinary. Relish this masterful mosaic marrying the requisite modern amenities of today's discerning homeowner with the authentic ambiance of historical architecture. The heartbeat of the main home emanates from the contemporary kitchen: open and inviting with white cabinetry, stainless appliances including double oven, pendant lighting, glass subway tile, idyllic island, eat-in area and a serious chef's pantry. Artful live-edge coffee counter open to adjacent to porch conservatory respite room. The main level living spaces are yours to define: home office, writer's nook, formal dining, gallery space, classic drawing room or parlor. Primary suite a true retreat with vaulted ceilings, skylights, sitting space, your own kitchenette. THIS IS WHERE IT GETS REALLY WILD. Fulfilling the fantasy of homestead living is yet another 1,800sf+ structure replete with delightfully idiosyncratic details: wood plank flooring, beamed ceilings, built-in bar and desks, wood-burning stove, whimsical workshop. Gigantic great room, full kitchen, full bath, second story loft bedroom: abundant and inspirational space for whatever you can imagine: home-based business, yoga/artist studio, in-law suite, retreat center, escape room? Pretty and private parcel located with advantages of in-town benefits: award-winning Crystal Lake schools and library, abundant shopping and dining nearby, commuter conveniences, recreational options aplenty. Pioneer your personal lifestyle!
$611,000
6934 Cambria Cove Lakewood, IL 60014
- Type:
- Single Family
- Sq.Ft.:
- 2,610
- Status:
- Active
- Beds:
- 4
- Baths:
- 3.00
- MLS#:
- 12104456
- Subdivision:
- Cambria
ADDITIONAL INFORMATION
HOMESITE #9. Welcome home to Luxury and Customizable-Quality NEW Construction now available at Cambria in Lakewood. This is a To-Be-Built home of the stunning Dartmouth Elevation C model, 2-story single family floorplan with 9' ceilings and a WALK OUT BASEMENT. This home exudes luxury with its finer finishes, decorator level lighting and beautiful trim details that make a home next level. Enjoy a generous OPEN CONCEPT FLOORPLAN, with a beautiful gourmet kitchen that boasts abundant 42" furniture quality cabinetry with crown molding , a large center island, Granite tops, solid wood floors. and open to spacious dining and great room. A highlight through the French doors off the kitchen lead you to a delightful SUNROOM, perfect for morning coffee and lazy afternoons. The main level also has a great FLEX room just off the entrance for whatever your add'l living space needs look like. The upper level is host to a luxury primary suite with his/her walk in closets and a gorgeous bath, oversized shower with seat and crown molding, will make you feel pampered every day. There are also 3 add'l spacious bedrooms with walk-in closets, and a laundry room on the upper level. The quaint and quiet manicured Cambria neighborhood is nestled amongst open space and conservation area with mature trees. Located just mins. to Crystal Lake Main Beach, multiple golf courses, Northwestern Hospital, shopping and restaurants, 10 mins to Woodstock, Huntley and easy access to Hwy. 14, and Rte. 47 and 176. TOP Crystal Lake schools. These homes have approx. delivery of 180 days from contract. Builder willing to make modifications. Available options at add'l cost include finished basement, outdoor living spaces, screened porch, vaulted ceilings, and more. What would make your dream home? ALL PICTURES SHOWN ARE FOR REFERENCE ONLY, to show quality and craftsmanship, and an idea of available options. They are NOT the actual home. Price listed is base price. Features sheet of inclusions in add'l documents.
$529,900
6932 Cambria Cove Lakewood, IL 60014
- Type:
- Single Family
- Sq.Ft.:
- 1,650
- Status:
- Active
- Beds:
- 3
- Baths:
- 2.00
- MLS#:
- 12101819
- Subdivision:
- Cambria
ADDITIONAL INFORMATION
Home Site #10. Welcome home to Luxury and Customizable-Quality NEW Construction now available at Cambria in Lakewood. This is a To-Be-Built home of the stunning Devonshire floorplan with a WALK OUT BASEMENT, which boasts a 2 bdrm + Den (optional 3rd bdrm), 1650 Sq. Ft. RANCH home with crown molding, Anderson windows, high end finishes, 9' ceilings, impeccable craftsmanship and a FULL WALK OUT Basement. These homes are set up for AgiND IN PLACE, with 2 10 doors that fit wheel chair or walkers and wider stairs to the basement. (Buyer can upgrade to add opti'l grab rails in bthrm. and drawers in cabinets in kitchen. The Devonshire features an OPEN FLOOR PLAN with a generous kitchen with furniture quality 42" cabinets with crown molding, QUARTZ tops, and a large center island with add'l seating and perfect for entertaining. The kitchen overlooks the great room and separate dining room. The mud room comes with built-in bench, shelves and a closet. The primary suite has beautiful tray ceilings, and a luxury bath that includes both oversized shower and double Vanity and a Large Walk-in Closet. Enjoy sitting outdoors on a covered front porch. The quaint and quiet manicured Cambria neighborhood is nestled amongst open space and conservation area with mature trees. Located just mins. to Crystal Lake Main Beach, multiple golf courses, Northwestern Hospital, shopping and restaurants, 10 mins to Woodstock, Huntley and easy access to Hwy. 14, and Rte. 47 and 176. TOP Crystal Lake schools. These homes have approx. delivery of 180 days from contract. Builder willing to make modifications. Available options at add'l cost include finished basement, outdoor living spaces, screened porch, vaulted ceilings, and more. What would make your dream home? ALL PICTURES SHOWN ARE FOR REFERENCE ONLY, to show quality and craftsmanship, and an idea of available options. They are not the actual home. Price listed is base price. Features sheet of inclusions in add'l documents.
$529,900
6944 Cambria Cove Lakewood, IL 60014
- Type:
- Single Family
- Sq.Ft.:
- 1,650
- Status:
- Active
- Beds:
- 3
- Baths:
- 2.00
- MLS#:
- 12101811
- Subdivision:
- Cambria
ADDITIONAL INFORMATION
Home Site #6 Welcome home to Luxury and Customizable-Quality Construction now available at Cambria in Lakewood. This is a To-Be-Built home of the stunning Devonshire floorplan with a WALK OUT BASEMENT, which boasts a 2 bdrm + Den (optional 3rd bdrm), 1650 Sq. Ft. RANCH home with crown molding, Anderson windows, high end finishes, 9' ceilings, impeccable craftsmanship and a FULL WALK OUT Basement. These homes are set up for AgiND IN PLACE, with 2 10 doors that fit wheel chair or walkers and wider stairs to the basement. (Buyer can upgrade to add opti'l grab rails in bthrm. and drawers in cabinets in kitchen. The Devonshire features an OPEN FLOOR PLAN with a generous kitchen with furniture quality 42" cabinets with crown molding, QUARTZ tops, and a large center island with add'l seating and perfect for entertaining. The kitchen overlooks the great room and separate dining room. The mud room comes with built-in bench, shelves and a closet. The primary suite has beautiful tray ceilings, and a luxury bath that includes both oversized shower and double Vanity and a Large Walk-in Closet. Enjoy sitting outdoors on a covered front porch. The quaint and quiet manicured Cambria neighborhood is nestled amongst open space and conservation area with mature trees. Located just mins. to Crystal Lake Main Beach, multiple golf courses, Northwestern Hospital, shopping and restaurants, 10 mins to Woodstock, Huntley and easy access to Hwy. 14, and Rte. 47 and 176. TOP Crystal Lake schools. These homes have approx. delivery of 180 days from contract. Builder willing to make modifications. Available options at add'l cost include finished basement, outdoor living spaces, screened porch, vaulted ceilings, and more. What would make your dream home? ALL PICTURES SHOWN ARE FOR REFERENCE ONLY, to show quality and craftsmanship, and an idea of available options. They are not the actual home. Price listed is base price. Features sheet of inclusions in add'l documents.
$529,900
6920 Cambria Cove Lakewood, IL 60014
- Type:
- Single Family
- Sq.Ft.:
- 1,650
- Status:
- Active
- Beds:
- 3
- Baths:
- 2.00
- MLS#:
- 12097053
- Subdivision:
- Cambria
ADDITIONAL INFORMATION
Home Site #14. Welcome home to Luxury and Customizable-Quality Construction now available at Cambria in Lakewood. This is a To-Be-Built home of the stunning Devonshire floorplan with a WALK OUT BASEMENT, which boasts a 2 bdrm + Den (optional 3rd bdrm), 1650 Sq. Ft. RANCH home with crown molding, Anderson windows, high end finishes, 9' ceilings, impeccable craftsmanship and a FULL basement. These homes are set up for Aging in Place, with 2 10 doors that fit wheel chair or walkers and wider stairs to the basement. (Buyer can upgrade to add opti'l grab rails in bthrm. and drawers in cabinets in kitchen. The Devonshire features an OPEN FLOOR PLAN with a generous kitchen with furniture quality 42" cabinets with crown molding, QUARTZ tops, and a large center island with add'l seating and perfect for entertaining. The kitchen overlooks the great room and separate dining room. The mud room comes with built-in bench, shelves and a closet. The primary suite has beautiful tray ceilings, and a luxury bath that includes both oversized shower and double Vanity and a Large Walk-in Closet. Enjoy sitting outdoors on a covered front porch. The quaint and quiet manicured Cambria neighborhood is nestled amongst open space and conservation area with mature trees. Located just mins. to Crystal Lake Main Beach, multiple golf courses, Northwestern Hospital, shopping and restaurants, 10 mins to Woodstock, Huntley and easy access to Hwy. 14, and Rte. 47 and 176. TOP Crystal Lake schools. These homes have approx. delivery of 180 days from contract. Builder willing to make modifications. Available options at add'l cost include finished basement, outdoor living spaces, screened porch, vaulted ceilings, and more. What would make your dream home? ALL PICTURES SHOWN ARE FOR REFERENCE ONLY, to show quality and craftsmanship, and an idea of available options. They are not the actual home. Rendering is exterior listed with the Base price Features sheet of inclusions in add'l documents.
$497,900
6818 Cambria Cove Lakewood, IL 60014
- Type:
- Single Family
- Sq.Ft.:
- 1,650
- Status:
- Active
- Beds:
- 3
- Baths:
- 2.00
- MLS#:
- 12086511
- Subdivision:
- Cambria
ADDITIONAL INFORMATION
Home Site #19. Welcome home to Luxury and Customizable-Quality Construction now available at Cambria in Lakewood. This is a To-Be-Built home of the stunning Devonshire floorplan, which boasts a 2 bdrm + Den (optional 3rd bdrm), 1650 Sq. Ft. RANCH home with crown molding, Anderson windows, high end finishes, 9' ceilings, impeccable craftsmanship and a FULL basement. These homes are set up for Aging in Place, with 2 10 doors that fit wheel chair or walkers and wider stairs to the basement. (Buyer can upgrade to add opti'l grab rails in bthrm. and drawers in cabinets in kitchen. The Devonshire features an OPEN FLOOR PLAN with a generous kitchen with furniture quality 42" cabinets with crown molding, QUARTZ tops, and a large center island with add'l seating and perfect for entertaining. The kitchen overlooks the great room and separate dining room. The mud room comes with built-in bench, shelves and a closet. The primary suite has beautiful tray ceilings, and a luxury bath that includes both oversized shower and double Vanity and a Large Walk-in Closet. Enjoy sitting outdoors on a covered front porch. The quaint and quiet manicured Cambria neighborhood is nestled amongst open space and conservation area with mature trees. Located just mins. to Crystal Lake Main Beach, multiple golf courses, Northwestern Hospital, shopping and restaurants, 10 mins to Woodstock, Huntley and easy access to Hwy. 14, and Rte. 47 and 176. TOP Crystal Lake schools. These homes have approx. delivery of 180 days from contract. Builder willing to make modifications. Available options at add'l cost include finished basement, outdoor living spaces, screened porch, vaulted ceilings, and more. What would make your dream home? ALL PICTURES SHOWN ARE FOR REFERENCE ONLY, to show quality and craftsmanship, and an idea of available options. They are not the actual home. Rendering is exterior listed with the Base price Features sheet of inclusions in add'l documents.


© 2025 Midwest Real Estate Data LLC. All rights reserved. Listings courtesy of MRED MLS as distributed by MLS GRID, based on information submitted to the MLS GRID as of {{last updated}}.. All data is obtained from various sources and may not have been verified by broker or MLS GRID. Supplied Open House Information is subject to change without notice. All information should be independently reviewed and verified for accuracy. Properties may or may not be listed by the office/agent presenting the information. The Digital Millennium Copyright Act of 1998, 17 U.S.C. § 512 (the “DMCA”) provides recourse for copyright owners who believe that material appearing on the Internet infringes their rights under U.S. copyright law. If you believe in good faith that any content or material made available in connection with our website or services infringes your copyright, you (or your agent) may send us a notice requesting that the content or material be removed, or access to it blocked. Notices must be sent in writing by email to DMCAnotice@MLSGrid.com. The DMCA requires that your notice of alleged copyright infringement include the following information: (1) description of the copyrighted work that is the subject of claimed infringement; (2) description of the alleged infringing content and information sufficient to permit us to locate the content; (3) contact information for you, including your address, telephone number and email address; (4) a statement by you that you have a good faith belief that the content in the manner complained of is not authorized by the copyright owner, or its agent, or by the operation of any law; (5) a statement by you, signed under penalty of perjury, that the information in the notification is accurate and that you have the authority to enforce the copyrights that are claimed to be infringed; and (6) a physical or electronic signature of the copyright owner or a person authorized to act on the copyright owner’s behalf. Failure to include all of the above information may result in the delay of the processing of your complaint.
Crystal Lake Real Estate
The median home value in Crystal Lake, IL is $296,600. This is higher than the county median home value of $288,600. The national median home value is $338,100. The average price of homes sold in Crystal Lake, IL is $296,600. Approximately 73.86% of Crystal Lake homes are owned, compared to 21.64% rented, while 4.5% are vacant. Crystal Lake real estate listings include condos, townhomes, and single family homes for sale. Commercial properties are also available. If you see a property you’re interested in, contact a Crystal Lake real estate agent to arrange a tour today!
Crystal Lake, Illinois 60014 has a population of 40,082. Crystal Lake 60014 is more family-centric than the surrounding county with 37.99% of the households containing married families with children. The county average for households married with children is 33.95%.
The median household income in Crystal Lake, Illinois 60014 is $96,274. The median household income for the surrounding county is $93,801 compared to the national median of $69,021. The median age of people living in Crystal Lake 60014 is 39.5 years.
Crystal Lake Weather
The average high temperature in July is 81.8 degrees, with an average low temperature in January of 12.7 degrees. The average rainfall is approximately 36.7 inches per year, with 35.1 inches of snow per year.





