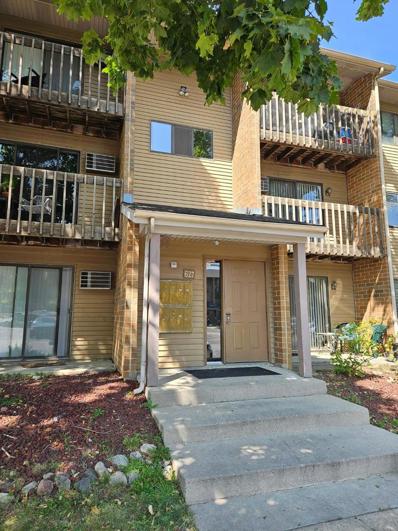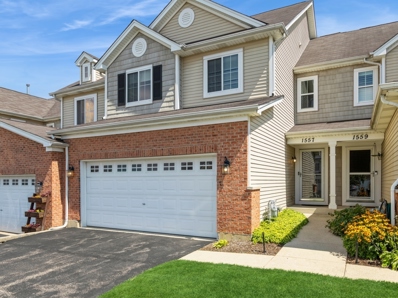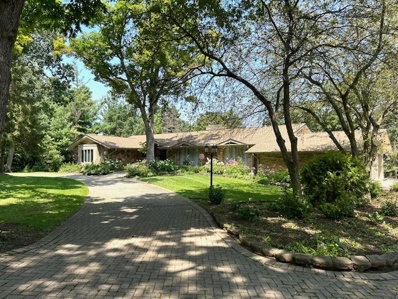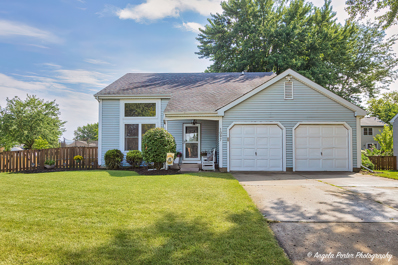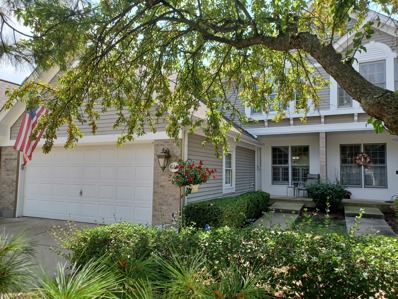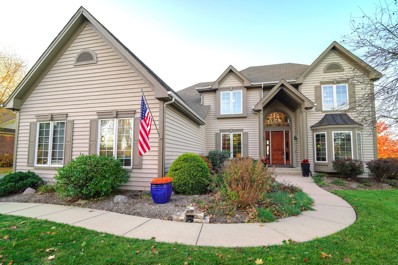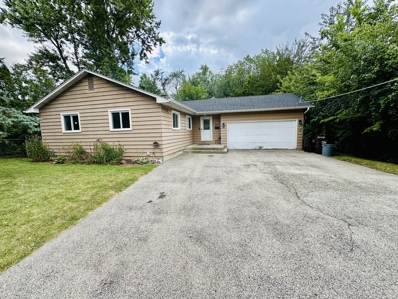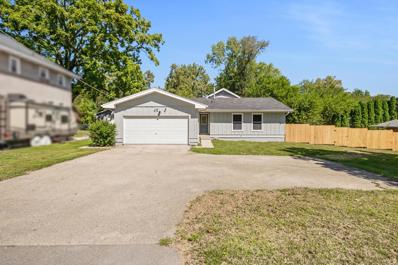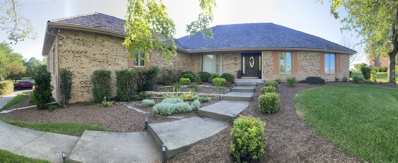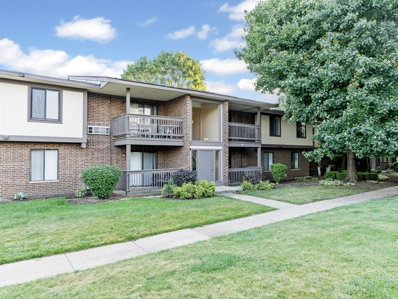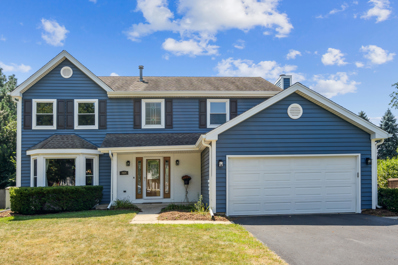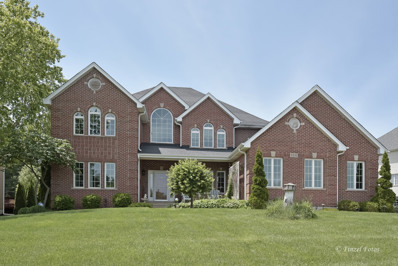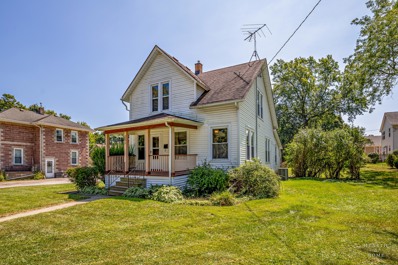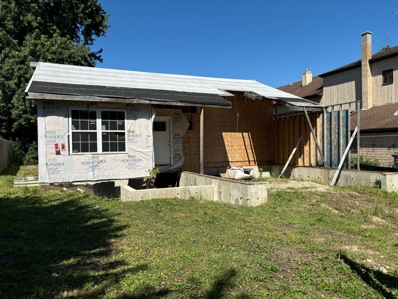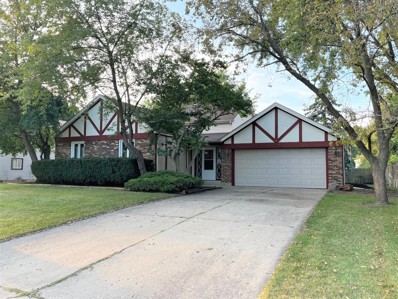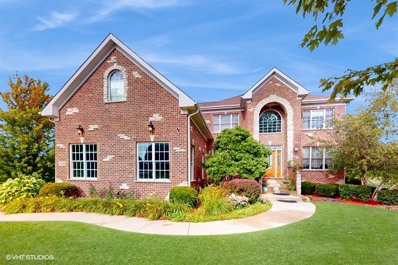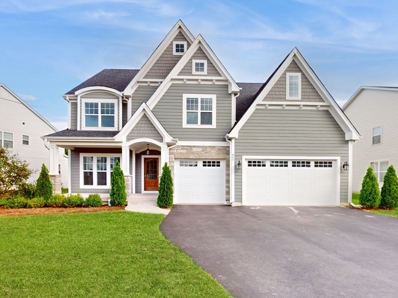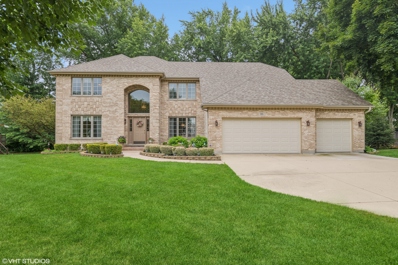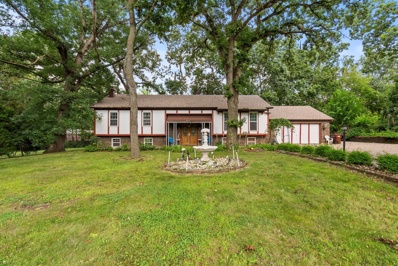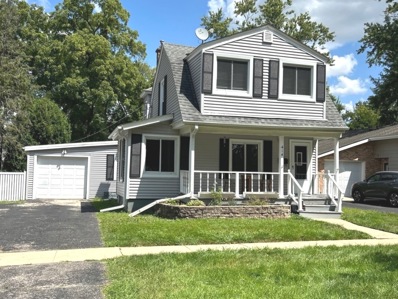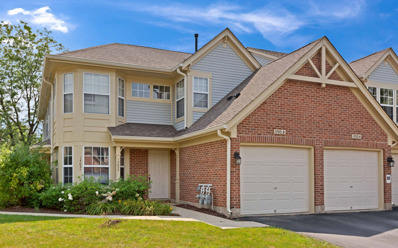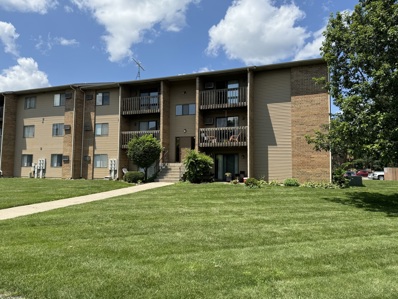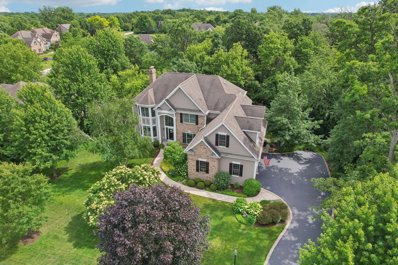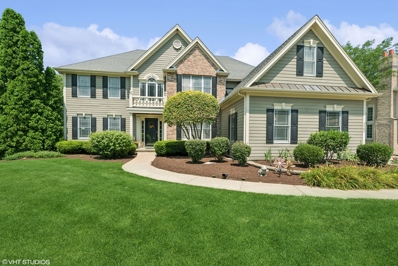Crystal Lake IL Homes for Sale
- Type:
- Single Family
- Sq.Ft.:
- 900
- Status:
- Active
- Beds:
- 2
- Year built:
- 1990
- Baths:
- 2.00
- MLS#:
- 12162804
- Subdivision:
- Virginia Road Condominiums
ADDITIONAL INFORMATION
Nice 3rd floor unit, 2 bedrooms, 2 bathroom, freshly painted and includes all appliances plus washer and dryer. New carpet in bedrooms, all appliances are newer (within the last 12 months) Rentals are permitted. Unit currently rented.
- Type:
- Single Family
- Sq.Ft.:
- 1,834
- Status:
- Active
- Beds:
- 2
- Year built:
- 2007
- Baths:
- 3.00
- MLS#:
- 12161358
- Subdivision:
- Park Place Ii
ADDITIONAL INFORMATION
WELCOME HOME! THIS PROPERTY FEATURES: LARGE GREAT ROOM WITH RECESSED LIGHTING, BEAUTIFUL HARDWOOD FLOORS THROUGHOUT THE MAIN LEVEL, OPEN KITCHEN WITH LARGE COUNTER SPACE AND PLENTY OF CABINET SPACE, SS APPLIANCES, 2ND FLOOR LAUNDRY, LOFT AREA, LARGE MAIN BEDROOM SUITE WITH HIS AND HER CLOSETS, FULL LOOKOUT BASEMENT WITH FULL BATH ROUGH IN READY TO BE FINISHED, WATER SOFTENER, WALK TO NEARBY ELEMENTARY SCHOOL, WALKING TRAILS, PARKS, RANDALL RD. SHOPPING CONVENIENT LOCATION, MOVE IN READY!
- Type:
- Single Family
- Sq.Ft.:
- 3,477
- Status:
- Active
- Beds:
- 4
- Lot size:
- 5.64 Acres
- Year built:
- 1969
- Baths:
- 4.00
- MLS#:
- 12159364
ADDITIONAL INFORMATION
Don't miss this unique and updated ranch in an unincorporated area with low property taxes right by Crystal Lake Beach!! Build up a farm or just enjoy your private paradise .A modern, beautiful custom designed brick/cedar ranch with a walk out lower level on 6 acres of picturesque landscape with a large driveway and over 5500 square feet of living space ready for move in. Peaceful privacy and entertainment just 5 minutes to the stores and restaurants!!!The lower level makes this house unique by having a full bathroom, one more bedroom with a full 2nd kitchen and a dining and living room areas, office and 3 extra rooms for any purpose. It would be a ideal like the separate apartment for a living in nanny, caregiver, guests or relatives. As you enter through the new, beautiful glass double entrance doors, you'll be greeted by a sense of grandeur that continues throughout the home. Step inside to discover a wealth of luxurious upgrades designed to elevate your lifestyle. The kitchen is an open-space with a granite countertop and new stainless steel appliances. Additional features include 2 fireplaces, customized blinds, closet motion-detecting lights in each bedroom, and an outdoor deck on the main level with walk-through doors. Modern decorative painted walls which easy to repaint to a different color and beautiful light fixtures add a touch of sophistication to every room. All bathrooms are fully upgraded with modern tiles and mirrored dimmable LED lights, and anti-fog feature. Throughout the main level, rich white porcelain tiles flooring exudes elegance, while all bedrooms and lower level invites you to enjoy the warmth of laminate flooring underfoot. The abundant natural lighting streaming in through skylights, large windows, and the panoramic view in the living room. The master bathroom is a true oasis, featuring a new steam shower and bathtub to melt away the stresses of the day. Enjoy awaking up to nature's beauty with the breathtaking view from the comforts of your bed with majestic scenery outside. Entertain in style on the spacious, brick patio with 2 fire pits and seeing your own pond, perfect for outdoor gatherings and summer soirees. Dog lovers will love to have a kennel with 3 runs wired up for a heater and AC and an electric fence. Having a workshop inside will give more comfort to enjoy any hobby. 2 car attached finished, heated garage w/ epoxy flooring. Enjoy your ATV or dirt bikes on almost 1/4 mile long trails ridding through the woods. This is truly a nature lover's paradise where wildlife thrives in harmony. The seller is motivated due to relocation. Bring your offer!!!
- Type:
- Single Family
- Sq.Ft.:
- 3,090
- Status:
- Active
- Beds:
- 3
- Lot size:
- 0.18 Acres
- Baths:
- 3.00
- MLS#:
- 12158715
ADDITIONAL INFORMATION
Stunning home in the highly sought after Four Colonies with fenced yard and finished basement! Move in ready home featuring open floor plan with desirable first floor master suite with walk-in closet and private master bath. Bright and open kitchen with large eating area, island and slider to amazing yard! Spacious living room with volume and formal dining room. A powder room and laundry wrap up the first floor. Open staircase leads you to the second floor with 2 additional bedrooms, large loft area and full bath. Spectacular finished basement perfect for entertaining or just relaxing. Fully fenced back yard with patio! New windows through out! Great location close to schools, parks, shopping, Metra and more!
- Type:
- Single Family
- Sq.Ft.:
- 1,993
- Status:
- Active
- Beds:
- 2
- Year built:
- 1995
- Baths:
- 3.00
- MLS#:
- 12147999
- Subdivision:
- Four Colonies
ADDITIONAL INFORMATION
Lovely and spacious townhome on a quiet cul-de-sad with gorgeous private views of greenspace. There is an eat in kitchen along with dining room that leads to the dramatic vaulted living room space which is graced with a cozy fireplace. Adjacent to the living room is a flex space that could be a family room, den or anything that you want. Sliding glass door leads to a great 3 season room that you can enjoy almost year round and stairs from the porch lead down to your own patio with lovely views of the green space. The second floor has a loft perfect for an office or playroom or workout space. Each bedroom has a private bath. The master has a whirlpool and separate shower and walk-in closet. The English basement is partially finished and has an extra bath stub in place. There is a large unfinished area that has a workbench and a storage area with shelves that will stay. Heated 2 car garage. Wired for security system. Stairmasters will be removed. Close to everything. All appliances stay. The roof was replaced last year so no special assessments
$624,000
9906 Palmer Drive Lakewood, IL 60014
- Type:
- Single Family
- Sq.Ft.:
- 2,974
- Status:
- Active
- Beds:
- 4
- Lot size:
- 0.61 Acres
- Year built:
- 1999
- Baths:
- 4.00
- MLS#:
- 12154547
- Subdivision:
- Turnberry
ADDITIONAL INFORMATION
Explore our Fresh Look! And don't miss the features and improvements. This incredible home combines luxury with relaxation, now offered at an exceptional value. Situated on over half an acre with sweeping views of the 3rd hole at Redtail Golf Club, it's a golfer's dream! Step inside this 4-bedroom, 3.1-bath masterpiece to discover a **gourmet kitchen** that any chef would love: custom cabinets, sleek granite countertops, and high-end appliances, including a Wolf oven, Sub Zero fridge, Fisher & Paykel dishwasher drawers (2 new in 2023), and a Miele coffee/espresso machine. There's also an ice maker (2024), two Sub Zero chiller drawers, and a Wolf microwave-all surrounding an expansive island with seating for six, perfect for hosting. Outside, unwind on the wrap-around deck, offering a serene space to enjoy golf course views and stunning sunsets. The electrical setup is ready for a hot tub, enhancing your relaxation options. Inside, the family room features soaring ceilings and a striking stone fireplace, while a main-floor office and separate dining area add convenience and style. The finished basement is an entertainer's dream with a media room, second kitchen (complete with fridge, microwave, and dishwasher), game room, exercise room, and storage. There's even a steam shower in the full basement bath. Additional highlights include Pella windows with built-in blinds, new basement carpet (2023), whole-house audio, an invisible fence, a new furnace (2024), water heater (2018), washer/dryer (2019), garage floor epoxy (2024), automatic garage door bolts, refreshed deck (2023), exterior paint (2017) and blown-in attic insulation (2017). Ideally located on a quiet, no-outlet street within an award-winning school district, this home is close to Turnberry Country Club, Redtail Golf Course, Crystal Lake Beach, local parks, shopping, dining, and the Metra Station for easy commuting. Don't miss this extraordinary opportunity-schedule your tour today!
- Type:
- Single Family
- Sq.Ft.:
- 1,524
- Status:
- Active
- Beds:
- 3
- Lot size:
- 0.33 Acres
- Year built:
- 1973
- Baths:
- 3.00
- MLS#:
- 12155056
ADDITIONAL INFORMATION
RARE FOX RIVER WATERFRONT! VERY DESIRABLE NEIGHORHOOD! SPACIOUS OPEN CONCEPT HOME WTH WALKOUT BASEMENT THAT OVERLOOKS THE FOX RIVER, BOAT DOCK AND PIER! THIS HOME OFFERS A NEWER REMODELED KITCHEN WITH UPGRADED ALL STAINLESS STEEL APPLIANCES, GRANITE COUNTERTOPS, LG BREAKFAST BAR AND ISLAND & EAT IN AREA SPACIOUS FOR YOU DINING ROOM SET, COMBO WITH OPEN LIVING ROOM. OVERSIZED 2ND FL 30X20 DECK WITH ACCESS FROM LIVING AREA & MASTER BR! FAMILY ROOM IN LL OFFERS A WOOD BURNING FIREPLACE + HEATILATOR & GAS LOGS, NEW ROOF IN 2023, ALL NEW WINDOWS THROUGHOUT THE HOME, NEW BATH ON MAIN LEVEL, SOME REMODELING STARTED IN LOWER LEVEL, ADDITIONAL 4TH BR AND OFFICE/DEN, FAMILY ROOM HAS FLOORING REMOVER BUT SELLER HAS PURCHASED & WILL LEAVE NEW FLOORING. THIS HOME IS NOT IN A FLOOD PLANE OR REQUIRES FLOOD INSURANCE!! HOME IS LOCATED IN HIGHLY RATED PRAIRIE GROVE DISTRICT 46 ELEMENTARY SCHOOL & HIGHLY RATED PRAIRIE RIDGE HIGH SCHOOL DISTRICT 155!!! COME & SEE FOR YOURSELF THIS WONDERFUL COUNTRY NEIGHBORHOOD! YOU WILL FALL IN LOVE W/IT ALL, THE RIVER, SCHOOL DISTRICTS, NEIGHBORHOOD & THE HOME! PROPERTY IS BEING SOLD IN AS IS CONDITION! OPEN 10/12-10/13 COME TAKE A LOOK FOR YOURSELF!!!
- Type:
- Single Family
- Sq.Ft.:
- 1,268
- Status:
- Active
- Beds:
- 3
- Lot size:
- 0.5 Acres
- Year built:
- 1970
- Baths:
- 3.00
- MLS#:
- 12154095
ADDITIONAL INFORMATION
Move-in ready 3 bedrooms, 3 bathrooms, 2 car garage, sliding door to the deck, and huge backyard. Partially finished basement with a second kitchen for the inlaws, utility room, tons of storage space, and full bathroom. this home is just minutes from local parks, shopping and dining, and the train station. Recent updates include A/C (2022), Windows (2021), Roof (2021), New Fidge (20240, New Stove (2024), and Garage door opener (2023). Don't miss this opportunity, this home it's being offered AS-IS and is ready for its new owners!
Open House:
Saturday, 11/16 7:00-9:00PM
- Type:
- Single Family
- Sq.Ft.:
- 1,540
- Status:
- Active
- Beds:
- 3
- Year built:
- 1976
- Baths:
- 2.00
- MLS#:
- 12154120
ADDITIONAL INFORMATION
Welcome to this charming 3-bedroom, 2-bathroom home, offering 1,540 square feet of thoughtfully designed living space. Interior Highlights: Open Layout: The spacious family room flows seamlessly into the kitchen, creating an inviting atmosphere for both daily living and entertaining. Family Room: Hardwood floors and a cozy ambiance make this room the heart of the home. Modern Kitchen: Equipped with updated appliances and generous counter space, making meal prep a breeze while allowing interaction with guests. Unique Features: Indoor Pool: A standout feature of this home is the beautiful, year-round indoor pool, accessible from the all-seasons room via sliding glass doors. Available for rental on Airbnb, the pool presents an excellent opportunity for additional income. 2-Person Sauna: Adding a touch of luxury, the sauna provides the perfect space to unwind. Bedrooms & Bathrooms: Three Spacious Bedrooms: Generously sized, offering plenty of room for family or guests. Two Full Bathrooms: Featuring modern fixtures and elegant finishes. Additional Amenities: Hardwood Flooring: Warm, charming hardwood flows throughout the home. 2-Car Attached Garage: Provides convenience and ample storage. Location: Just 3 minutes from downtown Crystal Lake and the train station, this home also offers easy access to Crystal Lake Park District Nature Center, perfect for outdoor activities.
$505,000
7216 Scots Lane Lakewood, IL 60014
- Type:
- Single Family
- Sq.Ft.:
- 3,100
- Status:
- Active
- Beds:
- 3
- Lot size:
- 0.79 Acres
- Year built:
- 1987
- Baths:
- 4.00
- MLS#:
- 12152936
- Subdivision:
- Turnberry
ADDITIONAL INFORMATION
Enjoy resort style living in this well-maintained subdivision overlooking the beautiful Turnberry golf course. Gorgeous 3+2-bedroom brick home with cedar roofing. 3 bedrooms located on the first floor with 2 master bedrooms having spacious living quarters with full baths. The main level encompasses another full bathroom for guests. 2 additional bedrooms located on the lower level with a full bathroom and walk in steam shower. This gorgeous home has a well-designed open layout providing tons of natural light. Enjoy watching the spectacular views year-round from the four seasons room or kick back in the warmer months in the stunning backyard lined with beautiful trees overlooking the golf course. This forever home is conveniently located minutes away from Crystal Lake and Lakewood's private beaches for you to have access to enjoy with family. This luxurious home also provides full access to the boat ramps in Lakewood and Crystal Lake. Want to relax and fish? Fishing is right around the corner too with the private Turnberry lakes. So, whether you like to golf, boat, fish, or just sit by the water, this home is for you! Priced to sell and take into account for updating needed. THIS IS AN ESTATE SALE AND IS BEING SOLD AS IS. EXECUTOR OF THE ESTATE IS A LISCENSED REAL ESTATE BROKER. SSA-8 included in tax bill this is for Turnberry lakes maintenance and fish stocking including parks, Turnberry lake is private usage for Turnberry residents only.
- Type:
- Single Family
- Sq.Ft.:
- 1,030
- Status:
- Active
- Beds:
- 2
- Year built:
- 1976
- Baths:
- 2.00
- MLS#:
- 12151509
ADDITIONAL INFORMATION
Experience the perfect combination of style, comfort, and convenience with this stunning 2-bedroom, 2-bathroom, perfectly designed for relaxation and entertainment. The Large living area flows effortlessly onto the balcony, creating a serene oasis for enjoying your Morning Coffee or unwinding at the end of a busy day. the kitchen boasts sleek, newer appliances and a ton of upgrades, in-unit laundry for added convenience, a private storage unit in the hallway, perfect for organizing and storing essentials, keeping your living space neat and clutter-free. outdoor amenities include a sparkling outdoor pool, perfect for summer lounging and relaxation and a community club for social gatherings. situated in prime location within walking distance to shopping, restaurants and more. Experience the perfect combination of style, comfort, and convenience in this beautifully updated unit. Schedule a showing today!
- Type:
- Single Family
- Sq.Ft.:
- 3,606
- Status:
- Active
- Beds:
- 4
- Lot size:
- 0.33 Acres
- Year built:
- 1990
- Baths:
- 3.00
- MLS#:
- 12149903
ADDITIONAL INFORMATION
Nestled in the heart of Crystal Lake, this beautifully maintained five bedroom, two and one-half bathroom home offers the perfect blend of comfort and convenience. With its spacious layout, modern upgrades and prime location, this property is sure to impress. Enjoy the flexibility of a five bedroom layout, including a bedroom in the finished basement, ideal for guests or a home office. Relax in your fully fenced backyard with a brick patio, perfect for entertaining or enjoying the outdoors. Conveniently located near top-rated schools and recreational amenities, this home features recent updates like upgraded windows and doors, a stylish exterior and brand-new flooring. The open-concept layout includes a cozy family room, a separate formal dining room and a fully applianced eat-in kitchen with patio doors. The generously sized primary bedroom boasts a private bathroom, a walk-in closet and a peaceful ambiance. Additional features include a first-floor laundry room, upgraded bathrooms, a two-car attached garage with an extra-long driveway and a fully finished basement providing ample space for your needs. Don't miss this opportunity to make 1824 Woodhaven your new home. Schedule a showing today!
- Type:
- Single Family
- Sq.Ft.:
- 3,645
- Status:
- Active
- Beds:
- 5
- Lot size:
- 0.6 Acres
- Year built:
- 2003
- Baths:
- 5.00
- MLS#:
- 12149127
- Subdivision:
- Berian Estates
ADDITIONAL INFORMATION
This impressive executive all-brick custom-built home is located in Berian Estates of Crystal Lake. It boasts a generous 3,625 square feet of above grade living space, providing ample room for comfort and luxury and an additional 1900 square foot basement. The home features 5 bedrooms and 5 bathrooms, ensuring plenty of space for all. As you step inside, imagine the two-story entryway, welcoming you with elegance and charm. The gourmet kitchen is a chef's dream, complete with granite countertops, 42" cabinets, upgraded appliances, and a convenient center island with a cooktop. Hardwood flooring flows throughout the main level, adding warmth and sophistication. On chilly evenings, picture yourself in the vaulted family room, cozied up by the fireplace. The oversized primary bedroom awaits, offering a tranquil retreat with vaulted ceilings, walk-in closets, and a luxurious bath featuring a soaker tub and split sinks. For entertaining, the full finished basement includes a bar area, perfect for hosting gatherings, theatre and workshop space. Step outside onto the deck, where you can relax in the sun or covered while enjoying views of the surrounding woods and your private gardens. The home is situated on a large private lot, enhancing your sense of privacy and tranquility. Excellent schools and convenient transportation options make this property even more appealing. Main floor Bedroom can be Den/Office with access to full bath. Neutral decor, bring your ideas and make it your own! Recent improvements include 42 new windows, newer HVAC and tankless water heater.
- Type:
- Single Family
- Sq.Ft.:
- 1,227
- Status:
- Active
- Beds:
- 3
- Lot size:
- 0.25 Acres
- Year built:
- 1925
- Baths:
- 2.00
- MLS#:
- 12145991
ADDITIONAL INFORMATION
Charming 3 Bedroom 2 Bath Farmhouse with Original Hardwoods and craftsman style trim & staircase! A spacious covered front porch greets you, and brand new interior paint welcomes you in. Large kitchen with new warm toned laminate countertops and separate dining room. The first floor also offers an office and laundry room. All new carpeting upstairs and an updated full bath plus walk-in closets. Silhouette window shades. Convenient rear entry into mud/laundry room, and separate side door entry into basement. Picturesque backyard with some perennials, bridal wreath bushes, and gorgeous peonies. Maintenance free siding in soft cream color. So close to downtown Crystal Lake, shopping, dining, Metra station, parks, Nature Center, and more!
ADDITIONAL INFORMATION
Builder ran out of time and money. Investors here is your chance to pick up where they left off. Great area down the street from Crystal Lake. Plans are all approved. copy to come with sale. Full buildable basement. Owner will consider all reasonable offers.
- Type:
- Single Family
- Sq.Ft.:
- 2,063
- Status:
- Active
- Beds:
- 4
- Lot size:
- 0.21 Acres
- Year built:
- 1978
- Baths:
- 2.00
- MLS#:
- 12146215
- Subdivision:
- Four Colonies
ADDITIONAL INFORMATION
TOTALLY UPDATED-NICE SIZE SPLIT LEVEL WITH ATT GARAGE. LIVING RM W/VAULTED CEILING, SEP DIN AREA. LOWER-LEVEL W/FAMILY RM W/FIREPLACE, WALKOUT TO REAR, 4TH BR AND HALF BATH (COULD BE CONVERTED INTO FULL BATH). SPACIOUS MASTER BR W/ACCESS TO BATH. FRESHLY PAINTED, NEW CARPETS IN BEDROOMS AND STAIRS. WOOD FLOORING T/O MAIN FLOOR AND LOWER LEVEL. NEWER WINDOWS. UPDATED KITCHEN AND BATHS. NEW APPLS. READY FOR IMMEDIATE OCCUPANCY. SHOWS WELL.
$979,000
7230 Bonnie Drive Lakewood, IL 60014
- Type:
- Single Family
- Sq.Ft.:
- 6,890
- Status:
- Active
- Beds:
- 5
- Lot size:
- 1.24 Acres
- Year built:
- 2007
- Baths:
- 5.00
- MLS#:
- 12144818
ADDITIONAL INFORMATION
Custom Built Home on 1-24 acre lot that backs up to Bonnie Lake, with picturesque views. Almost 7000 sq ft of updated space from the beautiful house. 6 Beds & 6 Baths, Finished Walkout Basement. Grand entry with a 2-story foyer & gorgeous wood staircase. The split living room & dining room offer generous sized rooms. Ideal for entertaining guests. Gourmet kitchen with Custom Cabinetry, all high-end Kitchen-Aid Stainless Steel Appliances with Built-in cooktop with commercial grade Range Hood. Double Oven, Microwave & Refrigerator. Large island includes additional prep sink. There's a first floor office that can be converted to an extra main floor bedroom. The Stone Fireplace (gas or wood burn) is the focal point of the 2-story Family Room with floor to ceiling Stone Accent Well. Large Palladian windows looking out to your private yard and lake.The main level offers Brazilian Cherry Hardwood Floors throughout. Finished Walkout Basement WITH IN-LAW/GUEST ARRANGEMENT! Includes 5th bedroom, full luxury bath with walk-in shower, family room area along a kitchenette and amazing bar area! Bedroom with tray, ceilings & custom lighting w/crown molding.The Master Bathroom offers a double vanity AND additional makeup counter, jacuzzi spa tub & walk-in shower w/body sprays. Professionally landscaped exterior. This home has it all! Highly Rated Crystal Lake Schools, golf, parks, recreation, shopping are nearby. Over $100k invested in updates since last purchased. Take a look at the virtual tour to walk the house.
Open House:
Saturday, 11/16 5:00-7:00PM
- Type:
- Single Family
- Sq.Ft.:
- 4,104
- Status:
- Active
- Beds:
- 5
- Lot size:
- 0.23 Acres
- Year built:
- 2018
- Baths:
- 4.00
- MLS#:
- 12140771
- Subdivision:
- Waterford Estates
ADDITIONAL INFORMATION
Step into luxury with this beautifully crafted 5-bedroom, 3.5-bath home situated on the highly desirable Waterford Estates in Crystal Lake. Built in 2018 and occupied only since 2020, it features a welcoming foyer with gleaming porcelain tile, a two-story living area with a coffered ceiling, elegant hardwood floors throughout the house, a beautifully designed open floor plan, and abundant natural light. The stylish and modern kitchen features custom cabinetry with soft-close doors, under cabinet lighting, an island with granite countertops, an expansive range/kitchen hood, and pantry-closet. The first-floor den offers flexibility, ideal for use as a home office, a bedroom, guest room, or even a playroom. The laundry room is located on the 1st floor. The upstairs is equally impressive, by having a spacious loft filled with natural lights and featuring hardwood floors. The spacious master bedroom includes a walk-in closet, and a luxurious master bath equipped with a garden tub and a double shower. The additional bedrooms are well-sized, offering comfort and ample space. Enjoy the partially/mostly finished full basement featuring high ceiling, egress window, vinyl floor, and spacious open floor plan. The finished area in the basement is estimated to be 940 square feet. Outside, enjoy the privacy of a fully fenced backyard, completed not long ago. This move-in-ready home combines elegance and comfort in one of the most sought-after neighborhoods, and it is just minutes from everything this unique Crystal Lake area has to offer. The property taxes are higher because the owner did not request the homeowner's exemption.
- Type:
- Single Family
- Sq.Ft.:
- 3,043
- Status:
- Active
- Beds:
- 4
- Lot size:
- 0.26 Acres
- Year built:
- 1994
- Baths:
- 3.00
- MLS#:
- 12143684
- Subdivision:
- Wedgewood
ADDITIONAL INFORMATION
SAVVY Buyers, this home is PRICED TO SELL!! At over 4,000 square feet and nestled at the end of a peaceful cul-de-sac in the highly coveted WEDGEWOOD Subdivision, this IMPECCABLY maintained 4-bedroom, 2.5-bathroom home offers a perfect blend of comfort and elegance. With a dedicated first-floor office, this home is designed for entertainment, family gatherings, and future growth. As you step inside, you are greeted by a SPACIOUS kitchen that flows seamlessly into the bright breakfast room and the GRAND family room, where soaring ceilings and a stunning floor-to-ceiling stacked brick gas FIREPLACE create an inviting ambiance. The kitchen's easy access to a delightful outdoor deck and a charming SCREENED-IN PORCH expands your entertainment options, making it a breeze to host gatherings year-round. The backyard is a true retreat, adorned with large, MATURE TREES that provide a shady oasis for you and your guests. A meticulously manicured lawn, punctuated by vibrant blooming perennials, adds to the outdoor charm. Convenience meets functionality in the extra-large laundry room, recently updated, located just off the attached three-car garage. Both full bathrooms have also been thoughtfully renovated, while the generously sized owner's suite impresses with TWO walk-in closets, ensuring ample storage space. Designed for energy efficiency, this home features DUAL furnaces, DUAL air-conditioners and DUAL hot water heaters, allowing for customized climate comfort throughout. The unfinished basement, complete with a big crawl space area for additional storage, presents an ideal opportunity for a home gym or even a potential in-law suite. Centrally located minutes from downtown Crystal Lake and the Metra train station, and less than 15 minutes from all of the shopping and restaurants that Algonquin Commons has to offer, this home offers both convenience and accessibility. Enjoy outdoor adventures with the walking or biking trails leading to the Lake, just over a mile to West Beach and under two miles to Crystal Lake's Main Beach. Families will also appreciate being part of the award-winning School Districts 47 and 155. This exceptional home is not just a residence; it's a lifestyle waiting to be embraced. WELCOME HOME!!
- Type:
- Single Family
- Sq.Ft.:
- 2,804
- Status:
- Active
- Beds:
- 4
- Year built:
- 1973
- Baths:
- 3.00
- MLS#:
- 12141784
ADDITIONAL INFORMATION
Welcome to your Country Retreat in Crystal Lake, this property has every thing you could ever ask for. All New Oak entrance door, beautiful oak rails and oak flooring throughout the main floor which will take your breath away, we have 4 bedrooms and 2 full baths on the main floor. All updated stainless steel appliances, the lower level has a spacious family room, custom bar downstairs, another room suitable for an office or possibly another bedroom, and a wood and gas fireplace which will keep you warm in winter. When you come outside to the spacious backyard you will be completely amazed by the 1.42 acres of land surrounding you( currently Zone A/1 ). Large deck coming off from the kitchen will make it ideal for a large party, totally fenced in with an oversized driveway and a beautiful entrance gate for privacy . List of upgrades , Stainless steel appliances- 2 years old Roof - 5 years old Water heater- 5 years old Furnace - 6 years old Septic and well - 6 years old
- Type:
- Single Family
- Sq.Ft.:
- 2,636
- Status:
- Active
- Beds:
- 3
- Lot size:
- 0.23 Acres
- Baths:
- 2.00
- MLS#:
- 12139540
ADDITIONAL INFORMATION
Take a look at this lovely 3 bed/2 bath Crystal Lake home! Located on a charming street with a relaxing front porch!! Inside there is a beautiful open concept Living Room, Dining Room and Kitchen. The kitchen features wood vinyl flooring, white shaker cabinets with soft close doors/drawers, 42" high upper cabinets, glass tile back splash, granite counters and black stainless appliances. The kitchen has a cute cutout overlooking a large family room with a cozy fireplace, There is access to the garage, back patio and yard from the family room. A brand New Fence surrounds the large yard. New vinyl siding, soffits/facia/gutters and roof in 2020. New furnace and A/C in 2020! New back roof in 2024! 5 minute drive to the Lake, Metra Train, and Downtown Crystal Lake!
- Type:
- Single Family
- Sq.Ft.:
- 1,528
- Status:
- Active
- Beds:
- 3
- Year built:
- 1993
- Baths:
- 2.00
- MLS#:
- 12134712
- Subdivision:
- Essex Village
ADDITIONAL INFORMATION
This great, affordable home is over 1500 square feet! You will love living in this secure 2nd floor home. You'll walk up the stairs to the large, bright, vaulted living/dining room. The kitchen is so spacius with plenty of counter space and cabinets. The eating area is surrounded by windows, too! The large primary bedroom has plenty of space for your furniture and 2 nice closets for all your things. There's a big private bath with tub and separate shower. The 2nd bedroom is secluded from both the primary bedroom and 3rd bedroom/den. The den is perfect for either an office, reading room or 3rd bedroom. You will love the space! The laundry is handy with full sized washer and dryer. Off the living room you can relax on your private deck and enjoy the view. It's so great to have a garage included at this low price! Such a convenient location, near schools, not far from Randall Road shopping, and minutes from I-90! The association has irs own private pool and clubhouse, AND you're so close to the lake for swimming, boating and playing, plus Three Oaks Recreation Area, also with swimming, boat and paddle board rentals and wakeboarding! It's not just a home, it's a lifestyle! Air conditioner is a couple months new. Illinois licensed Broker has interest.
- Type:
- Single Family
- Sq.Ft.:
- 646
- Status:
- Active
- Beds:
- 1
- Year built:
- 1988
- Baths:
- 1.00
- MLS#:
- 12125967
- Subdivision:
- Virginia Road Condominiums
ADDITIONAL INFORMATION
- Type:
- Single Family
- Sq.Ft.:
- 5,101
- Status:
- Active
- Beds:
- 4
- Lot size:
- 0.75 Acres
- Year built:
- 2002
- Baths:
- 5.00
- MLS#:
- 12128725
- Subdivision:
- Brighton Oaks
ADDITIONAL INFORMATION
If you are seeking an exquisite home loaded with upgrades and updates in a tranquil setting, you have found home! From the moment you drive up to this beautiful home. you know you have found something that stands apart. Enter and you are greeted with a lovely 2 sty foyer, gleaming newly refinished hardwood floors, and views of spacious living and dining rooms. The main floor open floorplan will be sure to please! From the grand family room at one end featuring a gas fireplace, built-in bookshelves and gorgeous coffered ceilings to the cherry kitchen featuring granite counters, island w/ seating & some SS appliances, you know these are the spaces and features you crave! Center eating area with desk/dry bar area and patio doors to the new Maintenance Free deck Plus gazebo allow for exceptional flow in this open living area. Spacious mudroom with huge closet, a second stairway to upper level and well appointed powder room complete this ideal floorplan. Upstairs you will find a sumptuous Primary Suite with tray ceiling, updated luxury bath with whirlpool, his and hers sink areas and walk in closets, private commode and more - all updated to current design aesthetic. Down the hall are 3 addtl spacious BRs, with walk-in and large closets, an ensuite BR/Bath plus large 2nd floor laundry and a flexible bonus room! Finished Walkout Lower level offers plenty of recreation area, brick fireplace and storage space plus a full bath and stairs to garage! The house is fabulous but the yard will leave you speechless. Gaze at the glorious mature trees and manicured landscaping that have been loving planted in recent years and you will understand the meaning of what it is to own your own peaceful respite and be able to enjoy it every day - a true staycation every day. A newer brick patio plus brick firepit with seatwall and stone stairway leading to brand new driveway complete this idyllic .75 acre setting with city water and city sewer. 3 Car Garage too! Tasteful & quality features throughout; Exterior Painted 2023; some interior painting 2024; 2 ACs 2019; 75 gal H2O Htr 2024. So many more things to love about this fabulous home! Make it yours!
- Type:
- Single Family
- Sq.Ft.:
- 5,498
- Status:
- Active
- Beds:
- 5
- Lot size:
- 0.47 Acres
- Year built:
- 2000
- Baths:
- 5.00
- MLS#:
- 11926742
- Subdivision:
- Turnberry Of Lakewood
ADDITIONAL INFORMATION
YOU'LL LOVE THIS ARTHUR T. MACINTOSH CLASSIC TURNBERRY HOME. THE BEST OF THE HILLS OF TURNBERRY. FANTASTIC OPEN SPACE LOCATION BACKING TO POND. GOURMET KITCHEN, OF COURSE ALL STAINLESS, GLEAMING HARDWOOD FLOORS, 5 BEDROOMS WITH A MAIN LEVEL FULL BATH AND BEDROOM. HUGE MASTER, EQUALLY SPACIOUS MASTER BATH AND CLOSET. ALL UPSTAIRS BEDROOMS WITH AN ENSUITE BATH. FULL FINISHED WALKOUT BASEMENT STUBBED FOR FULL KITCHEN, HUGE SHOWER IN FULL BATH WITH MULTIPLE SHOWER HEADS. SIDE-LOAD 3 CAR GARAGE HEATED AND NEW EPOXY FLOOR. UPGRADED ELECTRIC FOR YOUR EV CHARGER. LONG LASTING HARDIE BOARD SIDING, NEW MAINTENANCE-FREE DECK. BIG BACKYARD, ALMOST 1/2 ACRE, SERENE KOI POND, PROFESSIONALLY INSTALLED LIGHTING AND LANDSCAPED FRONT AND BACK.


© 2024 Midwest Real Estate Data LLC. All rights reserved. Listings courtesy of MRED MLS as distributed by MLS GRID, based on information submitted to the MLS GRID as of {{last updated}}.. All data is obtained from various sources and may not have been verified by broker or MLS GRID. Supplied Open House Information is subject to change without notice. All information should be independently reviewed and verified for accuracy. Properties may or may not be listed by the office/agent presenting the information. The Digital Millennium Copyright Act of 1998, 17 U.S.C. § 512 (the “DMCA”) provides recourse for copyright owners who believe that material appearing on the Internet infringes their rights under U.S. copyright law. If you believe in good faith that any content or material made available in connection with our website or services infringes your copyright, you (or your agent) may send us a notice requesting that the content or material be removed, or access to it blocked. Notices must be sent in writing by email to [email protected]. The DMCA requires that your notice of alleged copyright infringement include the following information: (1) description of the copyrighted work that is the subject of claimed infringement; (2) description of the alleged infringing content and information sufficient to permit us to locate the content; (3) contact information for you, including your address, telephone number and email address; (4) a statement by you that you have a good faith belief that the content in the manner complained of is not authorized by the copyright owner, or its agent, or by the operation of any law; (5) a statement by you, signed under penalty of perjury, that the information in the notification is accurate and that you have the authority to enforce the copyrights that are claimed to be infringed; and (6) a physical or electronic signature of the copyright owner or a person authorized to act on the copyright owner’s behalf. Failure to include all of the above information may result in the delay of the processing of your complaint.
Crystal Lake Real Estate
The median home value in Crystal Lake, IL is $296,600. This is higher than the county median home value of $288,600. The national median home value is $338,100. The average price of homes sold in Crystal Lake, IL is $296,600. Approximately 73.86% of Crystal Lake homes are owned, compared to 21.64% rented, while 4.5% are vacant. Crystal Lake real estate listings include condos, townhomes, and single family homes for sale. Commercial properties are also available. If you see a property you’re interested in, contact a Crystal Lake real estate agent to arrange a tour today!
Crystal Lake, Illinois 60014 has a population of 40,082. Crystal Lake 60014 is more family-centric than the surrounding county with 37.99% of the households containing married families with children. The county average for households married with children is 33.95%.
The median household income in Crystal Lake, Illinois 60014 is $96,274. The median household income for the surrounding county is $93,801 compared to the national median of $69,021. The median age of people living in Crystal Lake 60014 is 39.5 years.
Crystal Lake Weather
The average high temperature in July is 81.8 degrees, with an average low temperature in January of 12.7 degrees. The average rainfall is approximately 36.7 inches per year, with 35.1 inches of snow per year.
