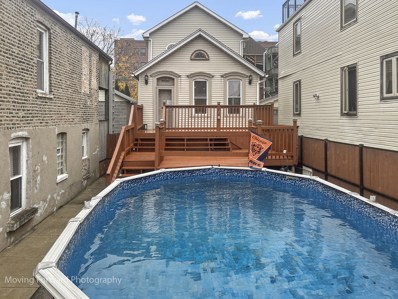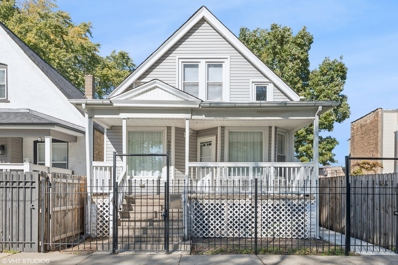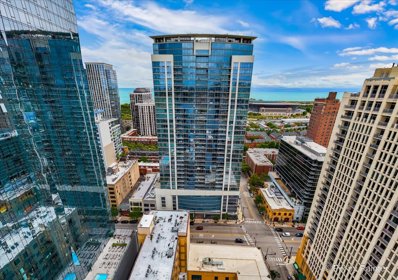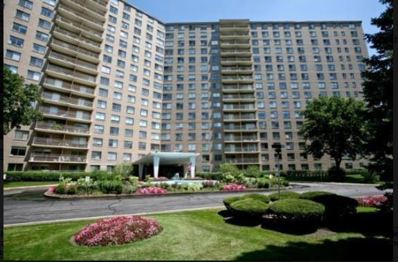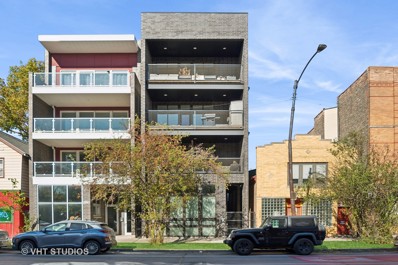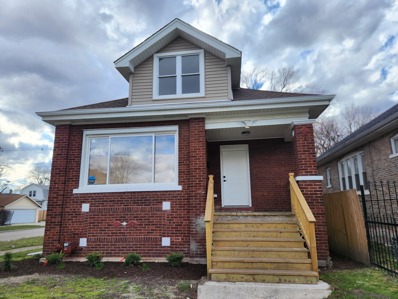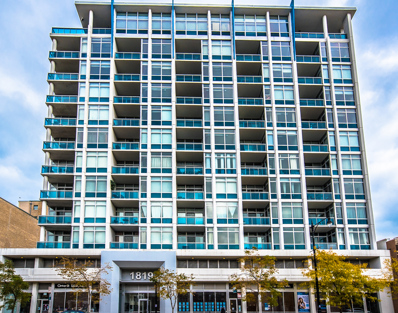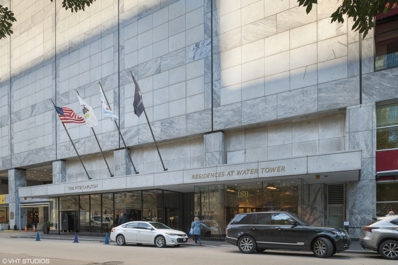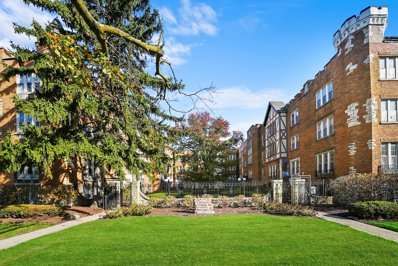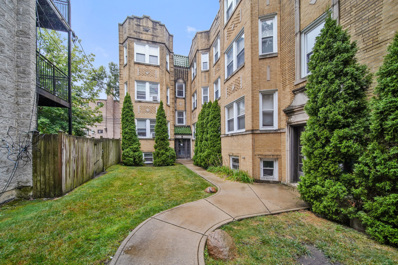Chicago IL Homes for Sale
$425,000
919 W 18th Place Chicago, IL 60608
ADDITIONAL INFORMATION
Welcome to your dream Home! This charming house is perfectly located in the vibrant East Pilsen Neighborhood and only 10 minutes to the Loop. The Metra, parks, museums, shopping, and delicious restaurants are also only a short stroll away as is public transportation (CTA), the medical district and the Interstate. What a fantastic Spot! The building has been beautifully renovated, featuring new Copper Piping, updated Electrical wiring and Plumbing. Step inside to discover a warm and inviting open floor plan. The spacious living and dining area is perfect for entertaining and the eat-in Kitchen is ideal for family gatherings. As you make your way up the lovely oak staircase, you'll find an updated full bathroom and a generous primary suite. The French doors lead you out to a charming balcony that overlooks the main level-imagine enjoying your morning coffee or relaxing with friends in this cozy space. Down in the basement you'll find the two extra bedrooms, a laundry Room, and a storage room along with two separate exits for convenience. Don't forget the outdoor deck off the main floor which overlooks the above-Ground Pool! Whether you want to entertain friends in the pool, expand the house or for the development of additional units for income, the possibilities are endless. This home is an incredible value at a competitive Price-come see it for yourself!
$305,000
5024 W Ohio Street Chicago, IL 60644
- Type:
- Single Family
- Sq.Ft.:
- 2,250
- Status:
- Active
- Beds:
- 3
- Lot size:
- 0.07 Acres
- Year built:
- 1895
- Baths:
- 2.00
- MLS#:
- 12213024
ADDITIONAL INFORMATION
Beautifully updated home that perfectly blends modern convenience with classic charm in appreciating Austin area! Nestled in a friendly neighborhood, this stunning property features 3 spacious bedrooms and 2 full bathrooms that boasts a welcoming front porch, hardwood floors throughout, recessed lighting, central air/heat, contemporary spacious kitchen equipped with stainless steel appliances, quartz countertops, ample white cabinetry, and breakfast nook - perfect for culinary enthusiasts and entertaining guests. The first floor offers a convenient bedroom and full bathroom, while the second floor features two generously sized bedrooms and a luxurious bathroom featuring a jacuzzi tub. The semi-finished basement adds valuable living space and includes a washer and dryer, as well as a utility sink. Step outside to your private backyard oasis that's perfect for summer barbecues and family gatherings. Additionally, the oversized 2.5-car garage provides excellent storage options. With easy access to I-290, public transportation, shopping, parks, and schools, this home is a true must-see! Don't miss the opportunity to make this exceptional property your new home!
- Type:
- Single Family
- Sq.Ft.:
- 1,021
- Status:
- Active
- Beds:
- 3
- Lot size:
- 0.09 Acres
- Year built:
- 1958
- Baths:
- 1.00
- MLS#:
- 12213113
ADDITIONAL INFORMATION
This beautiful home features 3 spacious bedrooms, including an office/den on the lower level-perfect for added privacy. The partially finished basement offers endless possibilities-bring your creative ideas to life! Located in the highly sought-after Hegewisch neighborhood of Chicago, this property comes with low taxes (2,259.83) and great value. Come see this winner, will not last!
- Type:
- Single Family
- Sq.Ft.:
- 1,420
- Status:
- Active
- Beds:
- 2
- Year built:
- 2008
- Baths:
- 2.00
- MLS#:
- 12212955
- Subdivision:
- 1400 Museum Park
ADDITIONAL INFORMATION
Elevate your lifestyle in this exquisite South Loop 2-bed, 2-bath + DEN condo! Craving incredible views? This corner unit showcases floor-to-ceiling windows, bathing the space in natural light and delivering jaw-dropping skyline views. The expansive, open layout is designed for seamless entertaining. The chef's kitchen features premium stainless steel appliances, an undermount sink, polished granite countertops, and a stylish breakfast bar. Rich hardwood floors flow through the living area, while the spacious primary bedroom includes a walk-in closet with custom shelving. The luxurious bath boasts a separate shower, granite-topped double vanity, and plenty of space to unwind. The second bedroom is generously sized, and there's a private balcony for enjoying city views. With in-unit laundry, custom-designed closets, and a fully equipped office space, this home has everything you need. Heated garage parking is available for $30k. The building offers top-notch amenities, including a 24-hour doorman, fitness center, pool, and party room. Located just steps from the CTA, Lake Shore Drive, Soldier Field, dog parks, grocery stores, dining, nightlife, and all the perks of South Loop living!
- Type:
- Single Family
- Sq.Ft.:
- 1,500
- Status:
- Active
- Beds:
- 2
- Year built:
- 1969
- Baths:
- 2.00
- MLS#:
- 12212781
- Subdivision:
- Winston Towers
ADDITIONAL INFORMATION
Very nice 2-bedroom 2 bath unit on low floor in Winston Tower #3. Entrance hall and hallway feature laminate wood floors. Spacious living room and separate dining room. Balcony off of living room. Eat in kitchen with granite counters, wood cabinets, laminate floors and Stainless-Steel sink. Both baths have been tastefully remodeled. Primary bath with walk in shower. Storage galore. Laundry on all floors. New workout room and great outdoor pool. Tower with lowest assessments in all of Winston Towers. Come and see! This unit won't last.
$1,894,000
5812 N Paulina Street Chicago, IL 60660
- Type:
- Single Family
- Sq.Ft.:
- 4,600
- Status:
- Active
- Beds:
- 6
- Year built:
- 2024
- Baths:
- 6.00
- MLS#:
- 12212707
ADDITIONAL INFORMATION
NEW CONSTRUCTION!! This stunning light filled custom-built home by Tullamore Development, a respected name in the Edgewater area, is located in the highly sought after Andersonville neighborhood. It exemplifies superior craftsmanship and attention to detail, featuring an open floor plan designed for modern living, impressive at every turn. The custom stone exterior sets the stage for the luxury within, offering 6 bedrooms and 4.2 baths. The home is fully equipped with smart technology, allowing for remote access to heating, cooling, and security systems. The chef's kitchen is a culinary dream, with custom cabinetry and top of the line Sub-Zero appliances, a Wolf range, and Bosch appliances. The butler's pantry includes an additional prep sink, a second dishwasher, a beverage center, and a separate pantry. Two elegant fireplaces provide both warmth and ambiance, enhancing the living spaces. The primary bath is a spa-like retreat, featuring a steam shower, heated floors, and a standalone soaking tub. The bright, spacious lower level is an entertainer's paradise, complete with heated floors, a full wet bar, a built-in entertainment center, a sauna, and a rare 6th bedroom or office. The outdoor space is equally impressive, situated on an oversized landscaped lot (25 x 163) with a sprinkler system and a bluestone patio off the family room. This exceptional home, located in the heart of Andersonville, is ready to welcome you home!
- Type:
- Single Family
- Sq.Ft.:
- 1,250
- Status:
- Active
- Beds:
- 2
- Year built:
- 1985
- Baths:
- 2.00
- MLS#:
- 12212606
- Subdivision:
- Hermitage
ADDITIONAL INFORMATION
Indulge in the finest amenities with this exceptional home located in the heart of River North. Situated at The Hermitage, this spacious condo offers breathtaking city views and an unbeatable location. The generously proportioned 2-bed/2-bath residence boasts a well-designed split floor plan, providing ample room sizes throughout. As you step inside, be greeted by the newly refinished stunning hardwood floors in the living area, adding a touch of elegance to the space. The large eat-in kitchen, complete with a breakfast bar, showcases granite counters, cherry cabinets, and stainless steel appliances. It's a perfect space for culinary enthusiasts. The master suite is a retreat on its own, featuring two closets (including a walk-in) and an ensuite bath. The building itself offers an array of desirable amenities, including a 24-hour door person, fitness room, sauna, sundeck, bike storage, extra storage, dry cleaner, and more. Deeded garage parking available for $20k, providing convenience and peace of mind. Take advantage of the prime location just steps away from Whole Foods, the Red and Brown lines, and an abundance of shopping options. Additionally, you'll be surrounded by some of the best restaurants and nightlife that Chicago has to offer, ensuring endless entertainment possibilities. This home at The Hermitage is a true embodiment of luxury living with its superior amenities, breathtaking views, and an unbeatable location in the heart of River North.
- Type:
- Single Family
- Sq.Ft.:
- 2,200
- Status:
- Active
- Beds:
- 2
- Year built:
- 1923
- Baths:
- 2.00
- MLS#:
- 12212494
- Subdivision:
- Anchor Lofts
ADDITIONAL INFORMATION
This sprawling 2BD plus Den/2BA Timber loft, located in the highly desirable boutique Anchor Lofts building in River North is the epitome of sophisticated urban living. A private, secure elevator brings you up to the decorative entryway with only 2 other units on the entire floor, providing tons of privacy. Massive, open-concept floor plan with 14' beamed timber ceilings and exposed wooden beams. A wall of floor to ceiling windows with two Juliet balconies allow natural light to flow through this sprawling Soho style loft. With over 2,200 sq. ft. this unique space has a split floor plan with two sizable bedrooms both on opposite sides of the unit, perfectly designed for modern living. Extraordinary gourmet kitchen features high-end stainless countertops with a black and grey tiled backsplash, Wolf gas stove with a range hood, oversized commercial-grade refrigerator, built-in oven, along with a massive 9'X5' island that has seating for 6 people. Cozy living area with a wood burning fireplace, formal dining room along with a media room, office/den area or flex space - this unit truly has it all. In-unit Miele W/D, Central heat & A/C. Plus one garage parking space included. Amenities include a secure elevator, dedicated storage space, and a heated garage with assigned parking. Pet-friendly and secure, the building ensures peace of mind while being steps away from all of the best restaurants, shops and nightlife River North has to offer. Embrace vibrant City living in this exclusive 16-unit architectural stunner, where sophistication meets comfort. Schedule your showings today.
- Type:
- Single Family
- Sq.Ft.:
- 1,040
- Status:
- Active
- Beds:
- 3
- Lot size:
- 0.06 Acres
- Year built:
- 1964
- Baths:
- 2.00
- MLS#:
- 12212344
ADDITIONAL INFORMATION
Beautifully maintained brick ranch with an open floor plan, nestled in the highly sought-after John Garvey school district! This inviting home offers 4 bedrooms and 2 full baths, with gleaming hardwood floors throughout the main living areas. The living room features stunning cathedral ceilings, while the eat-in kitchen showcases maple-glazed cabinets, granite countertops, stainless steel appliances, and a charming limestone backsplash. The fully finished lower level adds versatility with a 4th bedroom, full bath, laundry area, ample storage, tile floors, and a custom-built entertainment center. Bring your creative touch and make this cozy haven your own!
- Type:
- Single Family
- Sq.Ft.:
- 1,677
- Status:
- Active
- Beds:
- 2
- Year built:
- 2017
- Baths:
- 2.00
- MLS#:
- 12204133
ADDITIONAL INFORMATION
Unparalleled attention to detail in this sophisticated home by Keeper Development in West Town. You will have nothing to upgrade! Wolf and Sub Zero stainless appliances, built in water filtration system and full size wine refrigerator. Highest level of finishes throughout this approx 1700 sq ft unit. Radiant heated floors throughout entire home. Custom accent walls and lighting, invisible speakers, imported cabinetry, Ecobee home automation system. Spa bathrooms, master with steam shower and towel warmer. Built in Weber grill on the balcony. Garage space included. 10 min walk away from Fulton market a strip of upscale restaurants and bars.
- Type:
- Single Family
- Sq.Ft.:
- 2,800
- Status:
- Active
- Beds:
- 4
- Lot size:
- 0.09 Acres
- Year built:
- 1949
- Baths:
- 2.00
- MLS#:
- 12212859
ADDITIONAL INFORMATION
Gorgeous home that has everything you've been looking for! Meticulous attention to detail, design, and custom finishes are sure to impress! Inside you will find a beautiful, bright, modern kitchen with white cabinetry, quartz countertops, and stainless steel appliances open to a spacious light-filled living room. Gleaming hardwood floors lead you to two bedrooms and a full bathroom with custom tile. The second floor features a den/office area, two more bedrooms and spa-like bath with designer tile. Retreat to the fully finished basement with a spacious family room perfect for entertaining, an additional bedroom, seperate laundry room, and plenty of storage closet space. Outdoor leads to a backyard with freshly laid sod, perfect for outdoor entertaining, and 2-car garage. Home is fully renovated and move in ready. Close to great schools, dining and shopping. Brand NEW MILLWORK, HVAC, WATER HEATER, ELECTRIC, PLUMBING, CABINETS, COUNTERTOPS, NEW SHINGLES ON HOME & GARAGE
- Type:
- Single Family
- Sq.Ft.:
- n/a
- Status:
- Active
- Beds:
- 3
- Year built:
- 2021
- Baths:
- 2.00
- MLS#:
- 12212848
ADDITIONAL INFORMATION
Welcome to 2738 W. Chicago Avenue, Unit 2 in the heart of Ukrainian Village. Beautiful newer construction unit features 3 bedrooms and 2 full baths including a beautiful primary suite with heated floor and large walk in closet. This light filled unit has an open concept from living area to the gourmet kitchen with Italian designed cabinetry, high end appliances, quartz countertops and large island. Relax on the large balcony off of the living room plus the roof top deck with panoramic views of the City! Covered car port has 1 parking space. Nothing to do but move in. Excellent location - walk to transportation, dining and shopping. Check out video and drone footage
- Type:
- Single Family
- Sq.Ft.:
- 3,067
- Status:
- Active
- Beds:
- 4
- Year built:
- 1922
- Baths:
- 3.00
- MLS#:
- 12212831
ADDITIONAL INFORMATION
SPACIOUS BRICK BUNGALOW THAT FEATURES 4 BEDROOMS, 3 BATHS, SPACIOUS KITCHEN WITH LOADS OF CABINETS. FULL FINISHED BASEMENT WITH A FAMILY ROOM. NICE SIZE BACK YARD. PRESENT DETAILED PRE-QUAL OR PROOF OF FUNDS WITH OFFER. EM CERTIFIED FUNDS ONLY.
Open House:
Sunday, 1/12 6:00-8:00PM
- Type:
- Single Family
- Sq.Ft.:
- n/a
- Status:
- Active
- Beds:
- 3
- Lot size:
- 0.07 Acres
- Year built:
- 2023
- Baths:
- 4.00
- MLS#:
- 12212824
ADDITIONAL INFORMATION
2 HOUSES LEFT. HURRY UP!!! Built in 2023. What an opportunity to be a part of unique development with 15 brand new homes in one of the fastest growing neighborhoods Tri-Taylor next to Illinois Medical District. Phase 2 of "The 12 Chicago" on the most instagrammable alley in Chicago is ready for their new owners. Bright and Spacious Brand New Construction Home by Top Developer ! Abundance of amenities and luxury features throughout, built with high grade materials. Open and flowing floor plan, high ceilings on each floor, Living/Dining Combo, spacious kitchen with white shaker cabinets, Quartz Countertops, KitchenAid SS Appliances and 9' island with built in microwave. Tasteful color combinations. Powder room with possible customizations. Just imagine having your morning coffee on a large private deck overlooking back yard. Can't beat "The 12 Chicago". 3 Bedrooms upstairs, Huge Master Bedroom with 2 walk-in closets and large bathroom with contemporary looking shower tile, Heated flooring. Each bathroom in this home is unique and custom designed. Plenty of closets on each level. This home is built and designed with a thoughtful approach to today's buyer desires and priorities. Laundry room upstairs and in the basement to meet buyer's desires. Full Basement with plenty of windows featuring family room and 4th bedroom and another full amazing looking bathroom. So many closet space on this level, walk-in laundry room. Dual zoned HVAC. Passive radon system installed. Enclosed yard with rear deck and detached two-car garage with famous art mural on garage doors. Make sure to research about "the 12 chicago" most instagrammable alley and check out additional documents regarding history of the alley. Home is prewired for security cameras. If you are in the market for a home in Chicago this is the smartest purchase you can make in today/s market. Check out 3D Tour
- Type:
- Single Family
- Sq.Ft.:
- 1,200
- Status:
- Active
- Beds:
- 2
- Year built:
- 2005
- Baths:
- 2.00
- MLS#:
- 12212782
ADDITIONAL INFORMATION
AGENT RELATED TO OWNER. EXCELLENT 2 BED/2 BATH CONDO ON MICHIGAN AVENUE IN THE SOUTH LOOP! TERRIFIC CITY VIEWS WITH TWO BALCONIES FEATURING FLOOR TO CEILING WINDOWS. NEWLY PAINTED THROUGHOUT, INCLUDING 42" KITCHEN CABINETS. GRANITE COUNTER TOPS IN KITCHEN AND BATHROOMS. BREAKFAST BAR IN KITCHEN. HARDWOOD FLOORS IN COMMON AREAS. OPEN LIVING/DINING AREA WITH 10" CEILINGS. CONVENIENT LOCATION TO MANY RESTAURANTS, SHOPS, GROCERY, MUSEUM PARK AREA, LAKE MICHIGAN, BUS, ETC... ASSESSMENTS SCHEDULED FOR SLIGHT INCREASE IN 2025. PREMIUM PARKING SPACE AVAILABLE BUT NOT INCLUDED WITH PRICE.
- Type:
- Single Family
- Sq.Ft.:
- n/a
- Status:
- Active
- Beds:
- 2
- Year built:
- 1999
- Baths:
- 2.00
- MLS#:
- 12212510
ADDITIONAL INFORMATION
South facing TERRACE (28' X 15') home in a prime South Loop location featuring 2 bedrooms (split) + 2 bathrooms * freshly painted * newly re-finished hardwood floors * in unit laundry * 1 PRIME 1st floor attached garage space +35K * large walk-through primary closet * assessments include ALL but electric * 2023 tax 8,061. with homeowners exemption * must own for 2 years prior to renting with minimum of a one year lease * Many wonderful restaurants, nightlife + grocery nearby, Marianos + Whole foods. Cotton Tail + Coliseum park around corner * Fully staffed ( property managers, door staff + maintenance) property make for easy living * Newly fully remodeled Amenity Floor featuring: Fitness Center, Community room and Sky deck with full skyline views of the city * Sought after South Loop Elementary is the neighborhood grade school.
- Type:
- Single Family
- Sq.Ft.:
- 2,754
- Status:
- Active
- Beds:
- 3
- Year built:
- 1975
- Baths:
- 3.00
- MLS#:
- 12212422
ADDITIONAL INFORMATION
A highly sophisticated 3Bed-3Bath 2754 square foot apartment in the heart of Chicago's Gold Coast offers luxury living at its best. This home offers magnificent corner W, N and NE views of Chicago's skyline and lakefront. Handcrafted detailed trim throughout was meticulously installed by local craftsmen. Venetian-plastered walls and detailed trim moldings were custom painted by a renowned South Florida artisan who spent months creating every hand-painted detail. Baths are appointed with large slabs of marble and onyx on floors, walls and bath enclosures. The kitchen showcases beautiful custom handcrafted cabinetry in rich wood tones and beautiful marble slab countertops. The primary suite includes a spa-like master bath with soaker tub and large walk-in shower, double vanity, and separate walk-in closets. This amazing one-of-a-kind, move-in ready home is perfect for enjoying the beauty of a downtown lifestyle and idyllic lakefront living. Ritz Carlton Hotel club access available. Amenities available include indoor pool, room service, spa, fitness center, concierge. Onsite valet or self-parking options are available including guest parking (pricing varies depending on type of parking chosen).
$1,999,900
3337 N Claremont Avenue Chicago, IL 60618
- Type:
- Single Family
- Sq.Ft.:
- 4,200
- Status:
- Active
- Beds:
- 6
- Year built:
- 2024
- Baths:
- 6.00
- MLS#:
- 12212192
ADDITIONAL INFORMATION
New construction 6 bedroom (4 Beds Up) / 4.2 bathroom home nestled on a beautiful tree-lined street in the coveted 1+ Audubon School District in beloved Roscoe Village. The first floor opens to a formal living and dining area with a cozy gas fireplace, creating a warm and welcoming ambiance. The stunning chef's kitchen is a true masterpiece, boasting an oversized island, top-of-the-line appliances, two-tone cabinets, a stylish backsplash, a custom hood, and a convenient butler's pantry that includes custom shaker cabinets, Quartz countertops, second dishwasher, second sink, full-size wine and beverage cooler. The kitchen seamlessly flows into a spacious family room, where a second fireplace surrounded by built-in cabinets becomes the focal point. The primary bedroom is highlighted with cathedral ceilings and dual closets, while the stunning primary bathroom includes all the spa bells and whistles such as an oversized, seated steam-shower, a separate vessel soaking tub, double vanities, heated luxury tile flooring, and vaulted ceilings. On the other end of the floor another bedroom suite awaits with a walk-in closet and en-suite bathroom offering a walk-in shower. The third and fourth bedrooms are serviced by a bathroom with dual vanity and a tub/shower combination. A convenient laundry room with front-loading washer and dryer completes the second level. Downstairs, the large recreation room offers additional entertainment space with its built-in wet bar and beverage center. Radiant heat throughout the lower level. The fifth bedroom offers a perfect guest room retreat with en-suite bathroom boasting a walk-in shower. The sixth bedroom can function well as a home office or hobby room conveniently adjacent half bath. This home also includes a snow melt for the back patio and front sidewalks. Perfectly, situated in a prime Roscoe Village location, residents will enjoy proximity to restaurants, shops, parks, and public transportation. Don't miss the opportunity to make this extraordinary residence your own.
- Type:
- Single Family
- Sq.Ft.:
- 810
- Status:
- Active
- Beds:
- 1
- Year built:
- 1926
- Baths:
- 1.00
- MLS#:
- 12209959
ADDITIONAL INFORMATION
Large sun-filled 1 bedroom in historic Longwood Towers! Enter through the gracious foyer and and you are greeted by newly refinished oak hardwood floors. Spacious living room overlooks professionally landscaped courtyard and features insets with built-in shelves, three windows, and a ceiling fan. Pass the large walk-in closet with great storage space on the way to the separate dining room with built in air conditioning unit and plenty of space for a table and a desk. Kitchen features white shaker style cabinets, double bowl sink, great counterspace, and convenient in-unit laundry! Access to large back deck off kitchen. Nice size bathroom with newly reglazed tub, new light fixture, and base cabinet with storage. Bedroom with ceiling fan and nice layout for furniture placement. Price includes private parking space (#39) in the secure gated on-site lot. Great location on tree-lined residential street, yet only two blocks to stores, library, and Metra station for easy access to downtown!
- Type:
- Single Family
- Sq.Ft.:
- 800
- Status:
- Active
- Beds:
- 2
- Year built:
- 1968
- Baths:
- 1.00
- MLS#:
- 12210116
ADDITIONAL INFORMATION
Beautiful two bedroom, one bath, condo in the Historic Hyde Park/Kenwood neighborhood. The building does have a passenger elevator, the unit has been completely renovated and move-in ready. The spacious living and dining rooms have an abundance of natural sunlight with two generous bedroom with ample closet space. There is new carpet throughout the apartment. The kitchen has been completely updated with wooden cabinetry, granite countertops and stainless steel appliances. The bathroom has also been updated with new vanity and toilet. Available parking spaces (wait listed) can be rented from the Management Office. The property is located across the from Kenwood Park which includes tennis courts and playground. The location is exceptional, just minutes away from downtown, with excellent transporation options nearby, including the Metra train, CTA buses, and easy access to DuSable Lake Shore Drive ensuring effectless connectivity to the city from your doorstep. Don't miss out on the opportunity to make this exceptional residence your home. Unit is being sold "AS IS". Walking distance to Chicago's beautiful lake front, close to shopping area , cafes, restaurants, grocery stores, museums, and the University of Chicago.
- Type:
- Single Family
- Sq.Ft.:
- 1,400
- Status:
- Active
- Beds:
- 2
- Year built:
- 2013
- Baths:
- 2.00
- MLS#:
- 12197588
ADDITIONAL INFORMATION
This beautifully designed, all-brick 2-bedroom, 2-bath condo exudes the charm of a coastal retreat. Located on a tree-lined street, this pristine home features hardwood floors throughout, a cozy fireplace, and an inviting, sunlit living space that flows effortlessly into a designer kitchen with timeless fixtures and high-end appliances-ideal for hosting or unwinding. The spacious primary suite offers a serene escape, complete with an expansive walk-in closet, a luxurious Carrara marble rain shower, and a double vanity. Step directly from the suite onto a private patio, perfect for morning coffee or evening relaxation. With garage parking, private storage, and an exclusive rooftop deck offering sweeping city views, this rare gem combines sophisticated urban living with the tranquility of a coastal getaway. Don't miss the chance to make it yours!
- Type:
- Single Family
- Sq.Ft.:
- 850
- Status:
- Active
- Beds:
- 2
- Year built:
- 1930
- Baths:
- 1.00
- MLS#:
- 12212558
ADDITIONAL INFORMATION
THIS UNIT CONSISTS OF 2 BEDROOM WITH I BATHROOM
- Type:
- Single Family
- Sq.Ft.:
- n/a
- Status:
- Active
- Beds:
- 2
- Year built:
- 1920
- Baths:
- 1.00
- MLS#:
- 12212532
ADDITIONAL INFORMATION
Charming and recently updated Two-bedroom, One-bath home in well-maintained courtyard building , nestled in the heart of Lincoln Park. Conveniently located steps away from Lincoln Park Zoo , gardens, conservatory, Peggy Notebaert Nature Museum, and the Lakefront . Enjoy the perfect blend of vintage allure and modern comforts in this move-in ready unit featuring a large Living room, a modern kitchen with 42' Mocha cabinets, granite counters and stainless steel appliances, a timeless ceramic tile bath. Recent improvements include newer windows, freshly refurbished hardwood floors with a graywash finish, Freshly painted throughout, new lighting fixtures. Also boasts In-unit washer/dryer, large bedrooms and ample organized closet space. Main bedroom with decorative fireplace and two separate closets. The HOA's cover the cost of heating, cable, and internet, offering added convenience. Enjoy the convenience of an additional bike room, large storage room, and additional FREE shared laundry room for those big loads. Benefit from easy access to public transportation and the walkability of the vibrant Clark/Fullerton Street area. Take advantage of the multiple parking options available, including permit street parking and nearby leasing opportunities at 2300 N. Commonwealth and the Belden Centre parking garage at 350 W. Belden Ave. For monthly parking fees and options, consider utilizing Spacer, ParkChirp, Parkopedia, or similar services. - Embrace the flexibility of an investor-friendly, pet-friendly property with no rental restrictions in a super sought-after location.
- Type:
- Single Family
- Sq.Ft.:
- 1,050
- Status:
- Active
- Beds:
- 2
- Year built:
- 1972
- Baths:
- 2.00
- MLS#:
- 12212524
ADDITIONAL INFORMATION
Penthouse living - updated top floor unit in Point East. This stunning unit has a spacious open concept layout with modern finishes. The kitchen features custom Amish cabinets, granite countertops w island seating & stainless-steel appliances. Both full bathrooms feature custom Amish Vanities w marble sinks. Two balconies in this unit, offering tons of natural sunlight and a great cross breeze. Overlooking the courtyard, enjoy fantastic tree top nature views from your 28ft balcony access off living room and king size master bedroom suite. Enjoy the beautiful city skyline views and sunsets from the second balcony off the main entrance to unit. Assigned parking space in the back lot with plenty of street parking for guests. Prime Norwood Park location- close to metra, shopping, dining and schools! Bldg has elevator access.
- Type:
- Single Family
- Sq.Ft.:
- n/a
- Status:
- Active
- Beds:
- 1
- Year built:
- 2001
- Baths:
- 1.00
- MLS#:
- 12212498
ADDITIONAL INFORMATION
Live in the heart of Lakeview within this meticulously maintained contemporary boutique elevator building. This spacious condo is located on the preferred NW side of the building, with hardwood flooring, high ceilings, crown moulding, and its very own LARGE PRIVATE TERRACE. The kitchen features granite and SS appliances, generously sized island, gas range, and in unit W/D. Inside the living room you will enjoy floor to ceiling windows, a wood and stone trimmed fireplace, and surround sound speakers. The massive bathroom contains a dual vanity, jetted tub, and stone finishes. Solid wood interior doors, Elfa closets, concrete construction, Butterfly and Ecobee systems, low HOA's and secure attached heated PARKING INCLUDED all make this the most unique property in the area!


© 2025 Midwest Real Estate Data LLC. All rights reserved. Listings courtesy of MRED MLS as distributed by MLS GRID, based on information submitted to the MLS GRID as of {{last updated}}.. All data is obtained from various sources and may not have been verified by broker or MLS GRID. Supplied Open House Information is subject to change without notice. All information should be independently reviewed and verified for accuracy. Properties may or may not be listed by the office/agent presenting the information. The Digital Millennium Copyright Act of 1998, 17 U.S.C. § 512 (the “DMCA”) provides recourse for copyright owners who believe that material appearing on the Internet infringes their rights under U.S. copyright law. If you believe in good faith that any content or material made available in connection with our website or services infringes your copyright, you (or your agent) may send us a notice requesting that the content or material be removed, or access to it blocked. Notices must be sent in writing by email to [email protected]. The DMCA requires that your notice of alleged copyright infringement include the following information: (1) description of the copyrighted work that is the subject of claimed infringement; (2) description of the alleged infringing content and information sufficient to permit us to locate the content; (3) contact information for you, including your address, telephone number and email address; (4) a statement by you that you have a good faith belief that the content in the manner complained of is not authorized by the copyright owner, or its agent, or by the operation of any law; (5) a statement by you, signed under penalty of perjury, that the information in the notification is accurate and that you have the authority to enforce the copyrights that are claimed to be infringed; and (6) a physical or electronic signature of the copyright owner or a person authorized to act on the copyright owner’s behalf. Failure to include all of the above information may result in the delay of the processing of your complaint.
Chicago Real Estate
The median home value in Chicago, IL is $352,500. This is higher than the county median home value of $279,800. The national median home value is $338,100. The average price of homes sold in Chicago, IL is $352,500. Approximately 40.54% of Chicago homes are owned, compared to 48.29% rented, while 11.17% are vacant. Chicago real estate listings include condos, townhomes, and single family homes for sale. Commercial properties are also available. If you see a property you’re interested in, contact a Chicago real estate agent to arrange a tour today!
Chicago, Illinois has a population of 2,742,119. Chicago is less family-centric than the surrounding county with 27.11% of the households containing married families with children. The county average for households married with children is 29.73%.
The median household income in Chicago, Illinois is $65,781. The median household income for the surrounding county is $72,121 compared to the national median of $69,021. The median age of people living in Chicago is 35.1 years.
Chicago Weather
The average high temperature in July is 83.9 degrees, with an average low temperature in January of 19.2 degrees. The average rainfall is approximately 38.2 inches per year, with 35.1 inches of snow per year.
