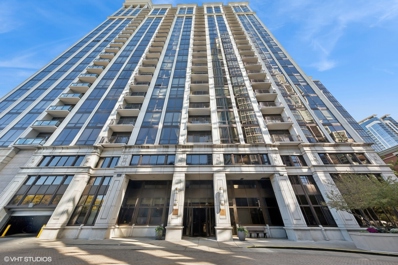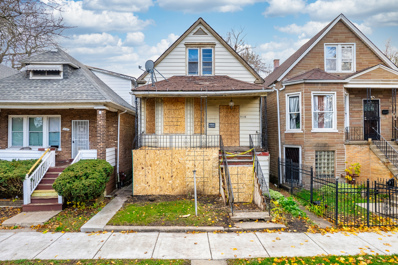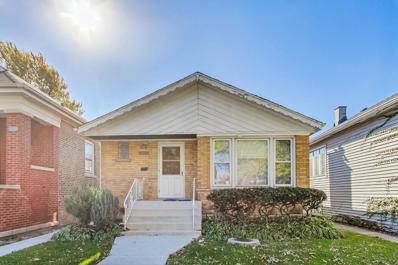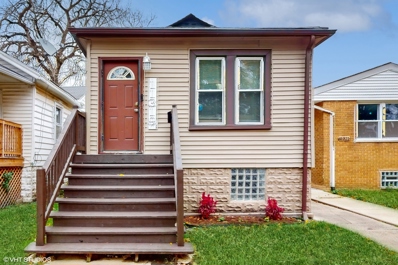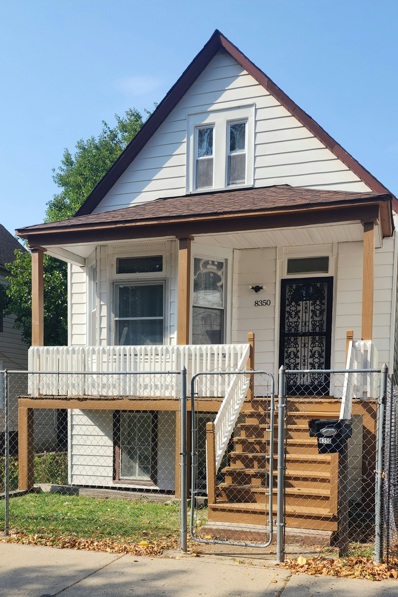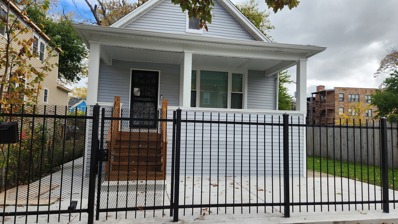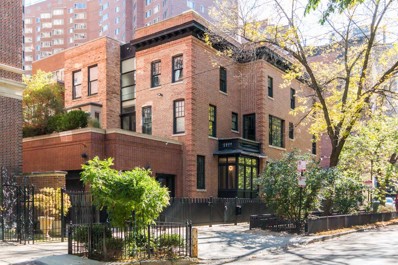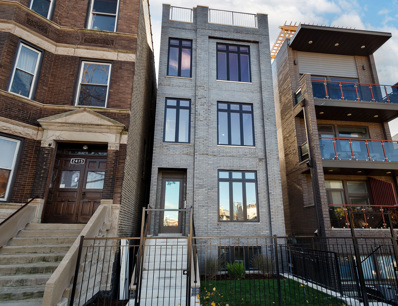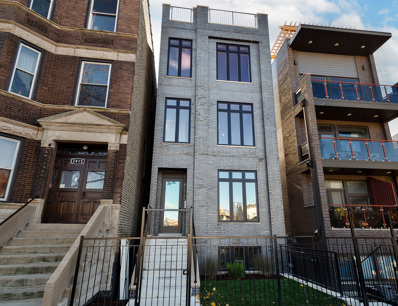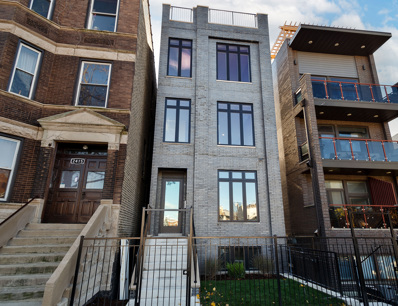Chicago IL Homes for Sale
- Type:
- Single Family
- Sq.Ft.:
- n/a
- Status:
- Active
- Beds:
- 2
- Year built:
- 1927
- Baths:
- 2.00
- MLS#:
- 12215090
ADDITIONAL INFORMATION
1448 N Lake Shore Dr is a prestigious building in the heart of the Historic Gold Coast neighborhood. The building was completed in 1927 and designed by the prominent architects Childs & Smith. They claimed the Chateau de Blois as inspiration for 1448. The exterior is faced in Bedford stone and brick, while the spectacular lobby is adorned with faience French tile floors, oak paneling, and a hand-painted ceiling. The foyer of apartment 1A still showcases the same original, well-preserved faience tile floor. Step up from the foyer into this raised first-floor apartment with lovely views of the front garden and Lake Michigan. The home features 11-foot high ceilings, oak hardwood floors, crown molding, an original fireplace mantle, and grand windows to let in sunlight. The kitchen boasts high-end appliances and a charming butler's pantry, separating the dining room and kitchen with extra storage and a wine refrigerator. The primary bedroom is ample in size, with an en-suite bathroom and two closets. The second bedroom features built-in shelving, a queen-sized Murphy bed, and an in-unit washer/dryer. A fitness center was just remodeled on the top floor. A large storage locker will transfer with the home. A pet-friendly building with leased parking is next door on 1440 N. LSD. This is a professionally managed and service-oriented building. The building has completed a list of substantial capital improvement projects. The building has been meticulously maintained and cared for, including over 10 Million in recent building projects: boilers replaced, domestic hot water heaters and storage tanks replaced, all risers and pumps replaced, roof replaced, facade work, and updated passenger and service elevators. Rentals are allowed. The building has a rental cap. A historic Building Tax Freeze is in place that will freeze taxes for the next eight years.
- Type:
- Single Family
- Sq.Ft.:
- n/a
- Status:
- Active
- Beds:
- 2
- Year built:
- 2007
- Baths:
- 2.00
- MLS#:
- 12214582
ADDITIONAL INFORMATION
Prepare to fall in love with this unbeatable 2-bedroom, 2-bath condo, perfectly situated in one of the city's most dynamic neighborhoods. Located just steps from all the best restaurants that the West Loop, Fulton Market, and River West have to offer, the options are endless. This end unit is highlighted with an extra-wide floor plan allowing for a dedicated dining area and features beautiful hardwood floors throughout that are on full display with all day natural light due to the South and West exposure and tons on windows. The Chef inspired kitchen is a show stopper and includes sleek quartz countertops and backsplash, high-end appliances, tons of storage including a full size pantry and a massive island perfect for hosting. With no shortage of outdoor space this is an entertainers dream and features an open layout that flows seamlessly to a front balcony and an ENORMOUS, private terrace above the garage which is attached to the unit. This condo is really the complete package with an over sized garage parking spot, gas fireplace, custom built-in's, and an extremely well-managed, all-brick building. With world-class dining, boutique shopping, vibrant nightlife, and easy access to public transportation just outside your door, this condo offers the best of city living with unparalleled luxury and convenience.
- Type:
- Single Family
- Sq.Ft.:
- 1,346
- Status:
- Active
- Beds:
- 2
- Year built:
- 2004
- Baths:
- 2.00
- MLS#:
- 12215275
- Subdivision:
- Museum Park
ADDITIONAL INFORMATION
Rarely available gorgeous city home with best lake views and city skyline! Freshly Painted Spacious 2Bed, 2Bath,+Den condo with North and East views of Lake Michigan, parks, harbor, Museum Campus! Watch sunrises over the lake and evening fireworks. Contemporary custom kitchen with pantry, double oven, huge granite breakfast bar. Spacious master suite with walk-in custom closet, spa bath with separate shower. Second bedroom with beautiful views. Separate office/den. Large private balcony facing Lake Michigan. In-unit front loading washer/dryer. First floor tandem garage parking for 2 cars #83. Professionally managed full amenity building with 24 hour doormen, fitness room, party room, clubhouse with rooftop party hall with 360 view of lake and downtown with rooftop deck and outdoor swimming pool. On-site cleaners, cafe, convenience store. Shortest walk to lake, Museums, Parks, Trader Joe's, El train, buses, and shopping on Michigan avenue.
- Type:
- Single Family
- Sq.Ft.:
- 1,046
- Status:
- Active
- Beds:
- 2
- Year built:
- 1938
- Baths:
- 1.00
- MLS#:
- 12215052
ADDITIONAL INFORMATION
Rare 2 Bedroom Townhouse in Edison Park. Walking Distance To Olympia Park, Dairy Queen, Metra Train Station, Downtown Edison Park and Park Ridge. This Unit Features: Refinished Hardwood Floors T/O(2024), Freshly Painted Living Room, Dining Room, Hallway & Stairway(2024). Flood Control System, Brand New Cement Walk In Back(2024), Newer (Boiler(2011), HW Tank(2017), Shared Deck In Back For Your Summer Enjoyment) Whole House Surge Protector On CB Box, Full Unfinished Basement, Estate Sale Sold In "As Is" Condition. Roof Is Older, No FHA Please. Investors Welcome.
- Type:
- Single Family
- Sq.Ft.:
- 750
- Status:
- Active
- Beds:
- 1
- Year built:
- 1971
- Baths:
- 1.00
- MLS#:
- 12212441
ADDITIONAL INFORMATION
Step into this beautifully renovated 1-bedroom downtown condo in the highly sought-after "E-tier" of a full-amenity building, where modern comfort meets breathtaking views. Boasting spectacular south-facing windows, this home offers an abundance of natural light, filling every room with warmth and sunshine throughout the day. Whether you're relaxing in the spacious living/dining area or enjoying the serene bedroom, you'll be treated to sweeping city vistas that showcase Chicago. Located just steps from the Magnificent Mile, Oak & Rush Streets, and the iconic Lake Michigan with Oak Street Beach just around the corner, this condo puts the best of the city right at your doorstep. The updated kitchen features sleek granite countertops, stainless steel appliances, and crisp white cabinetry, perfect for preparing meals in style. Beautiful hardwood floors flow seamlessly throughout the unit, and you'll appreciate the convenience of a 2024 Fisher Paykel stackable washer and dryer right in your home. #36E has been thoughtfully updated with new lighting fixtures, a stylish backlit anti-fog mirror in the bathroom, and solar blinds for energy efficiency-plus blackout blinds in the bedroom for a restful night's sleep. Closets are organized to maximize space & functionality. This pet-friendly building (with a 2-pet limit, up to 75 lbs. combined) offers a rooftop pool and sundeck with panoramic views, a party room, exercise room, and laundry room. Enjoy peace of mind with 24-hour door staff, on-site management & engineers + garage valet parking. Plus, visitors have ample guest parking. This well-maintained building has strong reserves and no special assessments. The HOA covers heat, water, central air, internet & cable. Whether you're seeking a stylish urban retreat or a full-time city home, this move-in ready gem in the heart of the Gold Coast offers both a modern lifestyle and the perfect balance of comfort and convenience. Make it yours today!
- Type:
- Single Family
- Sq.Ft.:
- 3,888
- Status:
- Active
- Beds:
- 4
- Year built:
- 1908
- Baths:
- 3.00
- MLS#:
- 12215356
ADDITIONAL INFORMATION
This remarkable property combines the zoning of a multifamily dwelling with the charm of a single-family home, offering a unique opportunity for buyers. The welcoming foyer leads to a spacious first floor, featuring an expansive eat-in kitchen with a central island for meal prep and casual dining. The formal dining room is perfect for family gatherings, while versatile living areas provide serene retreats. The first floor includes one well-sized bedroom, while the second floor boasts three additional bedrooms, including two elegant master suites that share a luxurious bathroom with a Jacuzzi. Original hardwood flooring and three antique fireplaces add character and warmth throughout the home. Convenience is key with three full bathrooms and a finished basement that offers a recreational room and a fully equipped kitchen, ideal for hosting events, guests or inlaw arrangement. Located just minutes from Lake Michigan, downtown, and scenic trails, the property is zoned RM-5, allowing for potential configuration into six bedrooms and opportunities for income, such as Airbnb. The seller includes two detailed floor plans: one for the current layout and another for redesign possibilities. This property is sold "As Is-Where-Is," making it a fantastic opportunity for buyers ready to maximize its potential. Don't miss out on this gem! This property is also available for viewing under the property type of a Multi Unit , referenced MLS #12199439.
- Type:
- Single Family
- Sq.Ft.:
- 822
- Status:
- Active
- Beds:
- 2
- Year built:
- 1910
- Baths:
- 1.00
- MLS#:
- 12215347
ADDITIONAL INFORMATION
$340,000
5807 W 64th Street Chicago, IL 60638
- Type:
- Single Family
- Sq.Ft.:
- 1,100
- Status:
- Active
- Beds:
- 2
- Year built:
- 1956
- Baths:
- 2.00
- MLS#:
- 12215334
ADDITIONAL INFORMATION
Charming Brick Ranch - Perfect for the Holidays! This cozy 2-bedroom, 1.5-bathroom brick ranch offers timeless appeal with beautiful hardwood floors throughout. The home features spacious, big-sized bedrooms, a true 2-car garage, and a nice-sized backyard, ideal for outdoor entertaining. The eat-in kitchen is perfect for family meals, and the expansive basement provides extra living space or storage. Located in a prime area near Midway Airport and just minutes from downtown Chicago, you'll have access to an array of restaurants, shopping, and transportation options. Don't miss out on this great starter home in a fantastic location. Schedule your appointment today! AS-IS property
- Type:
- Single Family
- Sq.Ft.:
- 1,416
- Status:
- Active
- Beds:
- 4
- Year built:
- 1920
- Baths:
- 2.00
- MLS#:
- 12215259
ADDITIONAL INFORMATION
Welcome to 11319 South Carpenter Street in the vibrant Morgan Park neighborhood of Chicago, IL. This beautifully updated single-family home combines modern style with everyday comfort, making it an ideal choice for those seeking a perfect blend of sophistication, practicality, affordability. This home features low taxes and fair pricing, which makes it a great option for the money savvy buyer. Step inside to discover over 1,400 square feet of thoughtfully designed living space, where tall ceilings and long hallways lead you to a bright and spacious living room. This entire home is bathed in natural light, creating a warm and inviting atmosphere perfect for both relaxation and entertaining. The heart of the home is the updated kitchen, featuring sleek white cabinetry and luxurious epoxy countertops that add a touch of elegance. With abundant counter space, this kitchen is perfect for cooking and preparing meals, making it a culinary enthusiast's dream. This home includes four generously sized bedrooms, with three above grade and one in the fully finished basement. The basement, with its premium epoxy flooring, provides an excellent space for gatherings or a personal retreat. Both bathrooms have been tastefully updated with custom tile work, with one conveniently located upstairs and the other in the basement. Experience year-round comfort with central air conditioning and efficient gas heat. Beautiful hardwood floors extend throughout the common areas, enhancing the home's warmth and character. Outside, the large backyard is perfect for summer barbecues or relaxing in the sun. During the winter months, the cozy interior becomes a warm haven, ideal for enjoying quiet evenings or hosting indoor get-togethers. Conveniently located near the expressway and the Red Line train, commuting is a breeze. You're also just moments away from Jewel Osco and the vibrant shopping, dining, and entertainment options in the nearby Historic Pullman neighborhood. This home offers a wonderful opportunity for those who appreciate both style and convenience. There are multiple homeowner grants that can be applied towards the purchase of this home, and the TAXES ARE LOW! Don't miss your chance to make it yours!
ADDITIONAL INFORMATION
Unbeatable location just minutes away from Chinatown and downtown Chicago. This spacious 3B2B top floor condo offers both privacy & functionality. Conveniently located in highly desirable McKinley Park. Featuring an open-concept living area. Each of the bedrooms boasts large windows, inviting an abundance of natural sunlight and offering great views. Kitchen offers stainless steel appliances, gorgeous granite breakfast countertop and ample cabinetry. The sizable primary suite includes ensuite. Additional highlights include a versatile basement for extra storage space. One car deeded parking space included in the sale. 2024 new paint throughout. Roof 2020. Close to shopping, dining & white sox field. Rental is allowed in the building. This unit is a must see!
- Type:
- Single Family
- Sq.Ft.:
- 1,826
- Status:
- Active
- Beds:
- 3
- Year built:
- 1934
- Baths:
- 2.00
- MLS#:
- 12215250
ADDITIONAL INFORMATION
Make memories in this beautiful home in the lovely South Shore neighborhood. A wood burning fire place is the focal point of the spacious living room. Step into the dining room, then the family room with enormous built in book shelving. Stainless steel appliances in the kitchen with granite counter tops and plenty of cabinets. A powder room completes the beautiful main level. Upstairs, you'll find 3 spacious bedrooms with plenty of closets and a full bath. Two linen closets for extra storage. A full unfinished basement awaits your ideas. Hardwood floors throughout. Keep your car safe in the brick garage on the premises. Home comes with warranty on the roof. Sold AS IS.
- Type:
- Single Family
- Sq.Ft.:
- 950
- Status:
- Active
- Beds:
- 1
- Year built:
- 1954
- Baths:
- 1.00
- MLS#:
- 12215163
ADDITIONAL INFORMATION
Large one bedroom on second floor of condo building has generous sized Living room/Dining Combo, bedroom, and large closets. Heat included in low monthly HOA's. Laundry room in basement has many w/d machines. Storage closet for this condo is included and located in laundry room. Building has party room. Exterior parking lot behind building and there is wait list. Easy Street Parking. The condo is need of a total gut renovation and is being sold through the Cook County Public Guardian's Office. Process for getting court approval will take 2-3 weeks from the time an offer is acceptable to Guardian's office. Property being SOLD AS-IS.
- Type:
- Single Family
- Sq.Ft.:
- 1,500
- Status:
- Active
- Beds:
- 6
- Lot size:
- 0.07 Acres
- Year built:
- 1905
- Baths:
- 3.00
- MLS#:
- 12214905
ADDITIONAL INFORMATION
this property is close to schools,transportation and downtown,related living apartment in basement
- Type:
- Single Family
- Sq.Ft.:
- 2,500
- Status:
- Active
- Beds:
- 3
- Year built:
- 1884
- Baths:
- 4.00
- MLS#:
- 12215202
ADDITIONAL INFORMATION
Welcome to this newly renovated single family home in Wicker Park! Beautiful Hardwood floors grace the first floor with spacious living/dining room leading to an open kitchen where you can enjoy entertaining. The back deck is perfect for grilling, stairs leading up to an outdoor rooftop deck that you can turn into your own private sanctuary. The second floor has a beautiful primary with a spa-like bathroom boasting double vanities, steam shower and heated floors. With two bedrooms, full bathroom and balcony complete the second floor. The basement has a large family room, bedroom and full bathroom. Just steps away from Damen and North. Close to the 606. Burr Elementary. Easy access to public transportation and the highway. Make this your city oasis! Being sold as is
- Type:
- Single Family
- Sq.Ft.:
- 1,050
- Status:
- Active
- Beds:
- 4
- Year built:
- 1895
- Baths:
- 2.00
- MLS#:
- 12215179
ADDITIONAL INFORMATION
A/O......WOW LOOK NO FUTHER !!! A unique single family home! Perfect for a first time home-buyer or use it as an investment property. Nicely rehabbed, 4 bedroom 2 bath single family home. 2 bedrooms on main floor and 2 full size bedrooms in the basement. So much charm, new windows throughout, providing natural light. Spacious, modern, brand new kitchen w/Quartz countertops, and plenty of white shaker cabinets, high-end SS appliances. Recessed lighting throughout, hardwood flooring throughout first floor. New washer & dryer. Ready for you to move in or get some rental income! COME SEE FOR YOURSELF. Location is 1 block from the CTA, near expressways and downtown. Back yard ready for your BBQ's! YOU WILL FALL IN LOVE WITH THIS BEAUTIFUL HOME. MOTIVATED SELLER BRING YOUR BEST OFFER. ADT ALARM SYSTEM INCLUDED FOR ONE YEAR.
- Type:
- Single Family
- Sq.Ft.:
- n/a
- Status:
- Active
- Beds:
- 2
- Year built:
- 2007
- Baths:
- 2.00
- MLS#:
- 12215176
ADDITIONAL INFORMATION
Super cool timber loft in a great Avondale/Irving Park location! This awesome condo has 12' ceilings, exposed ductwork, hardwood floors throughout and an open floor plan perfect for entertaining. The updated kitchen has stainless steel appliances, a spacious island, breakfast bar and plenty of cabinet space. Unit features two large bedrooms with ample closet space, primary ensuite bathroom with double sinks and updated second bath, private balcony off the living room, in-unit laundry, and 1 garage parking space included. Building is fully equipped with elevator access, exercise room, bike room and common rooftop deck - and is SO close to various restaurants and grocery stores, the expressway, Blue Line, etc.
- Type:
- Single Family
- Sq.Ft.:
- n/a
- Status:
- Active
- Beds:
- 1
- Baths:
- 1.00
- MLS#:
- 12215136
- Subdivision:
- Bicycle Station Lofts
ADDITIONAL INFORMATION
Experience the best of South Loop living in this impeccably maintained brick and timber loft in the sought after Bicycle Station Lofts. Featuring 14-foot ceilings and an abundance of natural light pouring through the oversized windows, the spacious living room is anchored by a gas fireplace, with a gorgeous marble surround. The open kitchen is equipped with 42 inch cabinets, stainless steel appliances and granite countertops, a perfect setup for entertaining. The spacious bedroom boasts hardwood floors and ample storage + closet space. Enjoy scenic views and summer concerts from your own private balcony located right off your main living space, offering views of Soldier Field and Lake Michigan. The building offers a secured entry, elevator, bike storage area, and a fitness room. This 100% owner-occupied building with low assessments makes it a perfect first condo. Located on a quiet stretch of Indiana Ave., this home is located within walking distance to Prairie Street dog park, restaurants, transportation, the lakefront path, parks and Soldier Field, and much more. One parking spot available!
$3,399,500
1401 N Astor Street Chicago, IL 60610
- Type:
- Single Family
- Sq.Ft.:
- 5,500
- Status:
- Active
- Beds:
- 4
- Lot size:
- 0.07 Acres
- Baths:
- 7.00
- MLS#:
- 12215117
ADDITIONAL INFORMATION
Heart of Gold Cost corner building will totally impress you from all angles. Beginning with dramatic, uniquely engineered suspended steel staircase with glass catwalks makes you feel like walking the air. Over 5500 sq. ft. of exceptionally designed 4-levels of living space equipped with elevator. First floor with the exotic kitchen, stunning dining room with custom glass dining table and glass illuminated floor, breakfast nook with the cornered windows and breath-taking view of treelined Astor Street, connected to formal sitting area. The second floor invites you to the living room and entertainment area with wet bar with full-size wine collection cooler, cozy library and stunning outdoor patio with kitchenette. The guest bedroom with private custom bath and dressing area. The third level features primary bedroom suite with private dressing room, steam room and soaking jet-hydro massage tub. If you walk across the transparent hanging-in-the-air catwalk, you will enter the second bedroom with its own custom bathroom, giving you full privacy of sleeping quarters. Lower level is a combination of wood and onyx-illuminated stone bar, wine racks, wine cooler, dishwasher, ice maker, and huge entertainment area with atrium and special lightning. The fifht proposed bedroom with its private bath also could be found here. This house is fully equipped with the best mechanical features: water pressure enhancer, sophisticated flood protection system, water filtration system, radiant heated floors of the lower level, elevator, Jacuzzi, steam room, two laundry areas, high efficiency recirculating hot water system. High grade hardwood and natural stone flooring throughout. The fine line of the traditional and contemporary styles of this extraordinary house will impress you to the fullest. The garage rooftop patio with kitchenette and sitting area and fenced surrounding yard provide the freedom of the outdoors. Two and half car attached garage and secured outdoor parking are another outstanding features in this area. 1401 N. Astor Street mansion, previously owned by Chicago's wealthiest and most influential families, now is turned into the breathtaking architectural masterpiece. As expected in such a house, upscale finishes are everywhere, including quartzite, travertine and marble, rainforest showers, various pieces of illuminated exotic stone used as accent pieces on walls and throughout the home. Its contemporary one of the kind design makes this house stand out among its Gold Coast neighbors. This dream property is meant to impress!!!
- Type:
- Single Family
- Sq.Ft.:
- 1,619
- Status:
- Active
- Beds:
- 3
- Year built:
- 1962
- Baths:
- 1.00
- MLS#:
- 12215076
- Subdivision:
- Avalon Trails
ADDITIONAL INFORMATION
Move in ready 3-bedroom brick home located in Hegewisch. Main floor has 3 bedrooms, 1 bathroom, and open concept living dining and kitchen. Kitchen appliances and washer and dryer stay. Basement has large family room for entertaining and private laundry area. Yard has concrete patio and 2 car garage with party door. Other updates include newer windows, furnace and AC. Home is close to school, park and expressway access. Come see it today.
- Type:
- Single Family
- Sq.Ft.:
- 630
- Status:
- Active
- Beds:
- 2
- Year built:
- 1913
- Baths:
- 2.00
- MLS#:
- 12215033
ADDITIONAL INFORMATION
Discover this beautifully rehabbed home, featuring 2 bedrooms and 1.5 baths. This stunning property boasts updated plumbing, electrical systems, new windows, and new siding. The remodeled kitchen, with quartz countertops and high-end appliances, an elegant backsplash, and custom-made cabinets. The home offers ample storage and is tastefully finished with new vinyl floors. Enjoy the large and beautiful front yard, perfect for relaxing or entertaining. Don't miss out on this gem! Schedule your showing today and make this house your home.
- Type:
- Single Family
- Sq.Ft.:
- 2,400
- Status:
- Active
- Beds:
- 5
- Lot size:
- 0.09 Acres
- Year built:
- 1917
- Baths:
- 2.00
- MLS#:
- 12214994
ADDITIONAL INFORMATION
Charming, newly updated East Rogers Park 5-bedroom + den, 2-bath bungalow with a 1.5-car garage on an extra-wide lot! This home seamlessly blends vintage character with modern upgrades, including brand-new kitchen cabinetry & flooring, quartz countertops, updated bathrooms, and refinished original hardwood floors. The spacious living room boasts original millwork and built-ins surrounding a cozy wood-burning fireplace. A formal dining room flows into the expanded kitchen, complete with stainless steel appliances. On the main level, two generously sized bedrooms include one with a tandem room, perfect for a home office, nursery, or walk-in closet, plus an updated bath. Upstairs, the large finished space offers endless possibilities-ideal for an extra bedroom, playroom, or recreation area. The massive lower level features a large rec room, kitchenette/wet bar, two additional bedrooms, a full bath, laundry with newer washer/dryer, and ample storage. Outdoors, enjoy the oversized backyard with a brick paver patio, grassy area, and fruit trees. Additional features include a 1.5-car garage, updated electrical, new lighting, newer appliances, central A/C, and more. Located in desirable East Rogers Park, near Loyola University, Lake Michigan, Devon Avenue, Warren Park, and plenty of shops, restaurants, and bars. Commuting is a breeze with the Metra, Red Line, multiple bus routes, and Sheridan Road all within a mile.
- Type:
- Single Family
- Sq.Ft.:
- n/a
- Status:
- Active
- Beds:
- 2
- Year built:
- 2024
- Baths:
- 2.00
- MLS#:
- 12214709
ADDITIONAL INFORMATION
New construction condo units in prime West Town location! Brand new building with 3 units. Top floor simplex features 2 bedrooms and 2 baths + private roof top deck. Open concept living area with natural hardwood flooring and gas fireplace with floor-to-ceiling surround. On trend kitchen with professional Thermador appliances, flat panel cabinetry, quartz counters, and island with bar seating. Primary bedroom with ensuite bath featuring a frameless glass shower and dual sinks. Guest bedroom, full bath, and laundry complete the unit. One parking space. Awesome location close to tons of great restaurants and entertainment, public transportation, shopping and other great neighborhoods.
- Type:
- Single Family
- Sq.Ft.:
- 1,144
- Status:
- Active
- Beds:
- 3
- Year built:
- 1913
- Baths:
- 3.00
- MLS#:
- 12214702
ADDITIONAL INFORMATION
Beautifully staged 3 bed 2.5 bath home in the Greater Grand Crossing neighborhood. Walk into the inviting home with freshly painted walls, gorgeous flooring and much entertaining space for family & friends. Kitchen boasts white shaker cabinetry, white subway tile backsplash, quartz countertops and SS appliance for that finished look. There is a heated back porch with backyard access. It features vinyl flooring and plenty of cabinet & shelving for extra storage. There is a half bath off the back porch. Head up to the 2nd floor with 3 generous sized bedrooms and a full bath with modern tilework and a jacuzzi tub. The full finished basement with a family room with brand new carpeting, a separate laundry area with washer & dryer, a full bath and an office. Entrance to the yard in the basement. Huge fenced in backyard with a 2 car detached garage off the alley. Plenty of outside entertaining space. Call & schedule your showing today!
- Type:
- Single Family
- Sq.Ft.:
- n/a
- Status:
- Active
- Beds:
- 2
- Year built:
- 2024
- Baths:
- 2.00
- MLS#:
- 12214698
ADDITIONAL INFORMATION
New construction condo units in prime West Town location! Brand new building with 3 units. Second floor simplex features 2 bedrooms and 2 baths. Open concept living area with natural hardwood flooring and gas fireplace with floor-to-ceiling surround. On trend kitchen with professional Thermador appliances, flat panel cabinetry, quartz counters, and island with bar seating. Primary bedroom with balcony and ensuite bath featuring a frameless glass shower and dual sinks. Guest bedroom, full bath, and laundry complete the unit. One parking space. Awesome location close to tons of great restaurants and entertainment, public transportation, shopping, and other great neighborhoods.
- Type:
- Single Family
- Sq.Ft.:
- n/a
- Status:
- Active
- Beds:
- 3
- Year built:
- 2024
- Baths:
- 3.00
- MLS#:
- 12214674
ADDITIONAL INFORMATION
New construction condo units in prime West Town location! Brand new building with 3 units. Main level duplex down features 3 bedrooms and 2.1 baths. Flexible floor plan with main level family room and covered deck with outdoor fireplace perfect for entertaining! Open concept living/dining area with natural hardwood flooring and gas fireplace with floor-to-ceiling surround. On trend kitchen with professional Thermador appliances, flat panel cabinetry, quartz counters, and island with bar seating. Adjoining family room with patio doors to covered deck. Lower level primary suite with large WIC and ensuite bath with freestanding tub, separate shower, and dual sinks. Two additional bedrooms, full bath, and laundry complete the level. Heated flooring throughout lower level. One parking space. Awesome location close to tons of great restaurants and entertainment, public transportation, shopping and other great neighborhoods.


© 2025 Midwest Real Estate Data LLC. All rights reserved. Listings courtesy of MRED MLS as distributed by MLS GRID, based on information submitted to the MLS GRID as of {{last updated}}.. All data is obtained from various sources and may not have been verified by broker or MLS GRID. Supplied Open House Information is subject to change without notice. All information should be independently reviewed and verified for accuracy. Properties may or may not be listed by the office/agent presenting the information. The Digital Millennium Copyright Act of 1998, 17 U.S.C. § 512 (the “DMCA”) provides recourse for copyright owners who believe that material appearing on the Internet infringes their rights under U.S. copyright law. If you believe in good faith that any content or material made available in connection with our website or services infringes your copyright, you (or your agent) may send us a notice requesting that the content or material be removed, or access to it blocked. Notices must be sent in writing by email to [email protected]. The DMCA requires that your notice of alleged copyright infringement include the following information: (1) description of the copyrighted work that is the subject of claimed infringement; (2) description of the alleged infringing content and information sufficient to permit us to locate the content; (3) contact information for you, including your address, telephone number and email address; (4) a statement by you that you have a good faith belief that the content in the manner complained of is not authorized by the copyright owner, or its agent, or by the operation of any law; (5) a statement by you, signed under penalty of perjury, that the information in the notification is accurate and that you have the authority to enforce the copyrights that are claimed to be infringed; and (6) a physical or electronic signature of the copyright owner or a person authorized to act on the copyright owner’s behalf. Failure to include all of the above information may result in the delay of the processing of your complaint.
Chicago Real Estate
The median home value in Chicago, IL is $352,500. This is higher than the county median home value of $279,800. The national median home value is $338,100. The average price of homes sold in Chicago, IL is $352,500. Approximately 40.54% of Chicago homes are owned, compared to 48.29% rented, while 11.17% are vacant. Chicago real estate listings include condos, townhomes, and single family homes for sale. Commercial properties are also available. If you see a property you’re interested in, contact a Chicago real estate agent to arrange a tour today!
Chicago, Illinois has a population of 2,742,119. Chicago is less family-centric than the surrounding county with 27.11% of the households containing married families with children. The county average for households married with children is 29.73%.
The median household income in Chicago, Illinois is $65,781. The median household income for the surrounding county is $72,121 compared to the national median of $69,021. The median age of people living in Chicago is 35.1 years.
Chicago Weather
The average high temperature in July is 83.9 degrees, with an average low temperature in January of 19.2 degrees. The average rainfall is approximately 38.2 inches per year, with 35.1 inches of snow per year.


