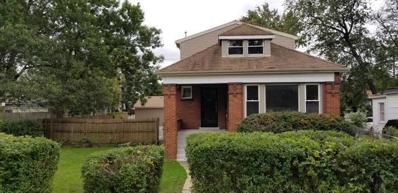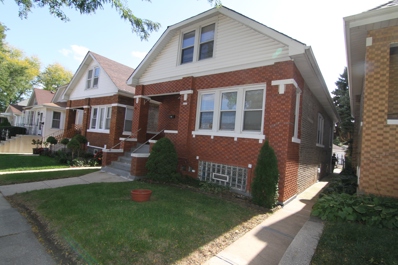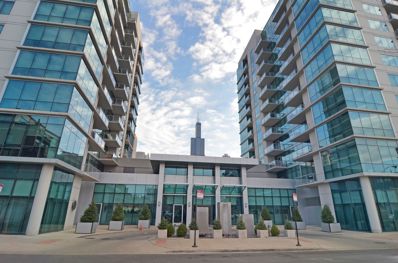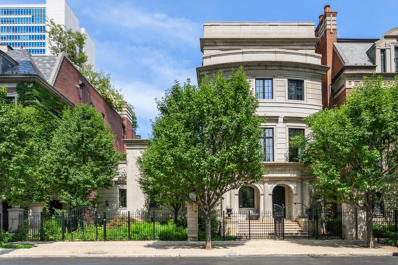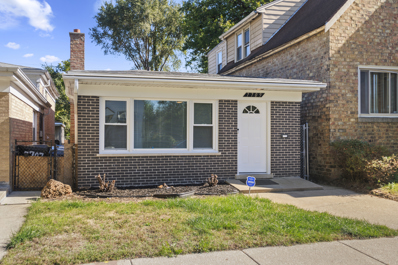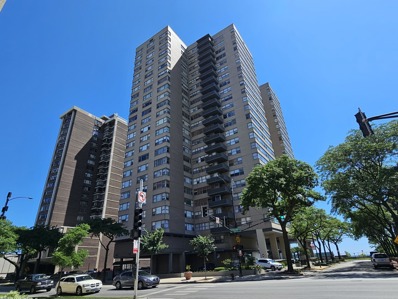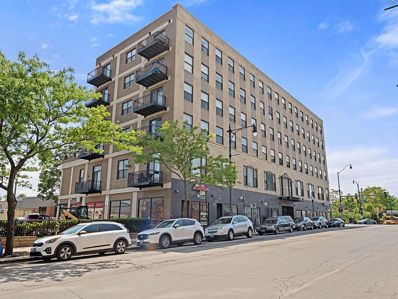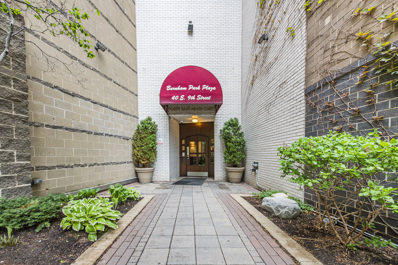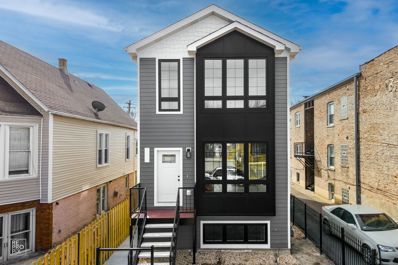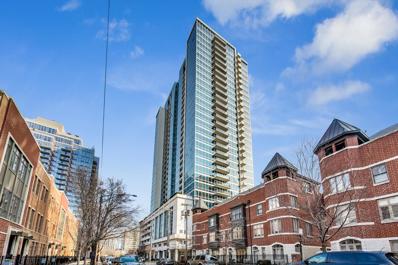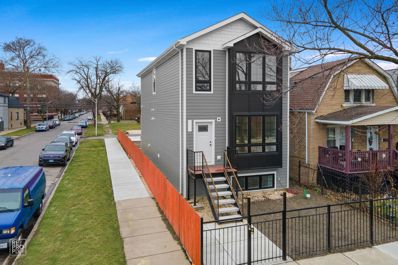Chicago IL Homes for Sale
$199,900
1103 W 104th Place Chicago, IL 60643
- Type:
- Single Family
- Sq.Ft.:
- 2,600
- Status:
- Active
- Beds:
- 4
- Lot size:
- 0.18 Acres
- Year built:
- 1925
- Baths:
- 3.00
- MLS#:
- 12212525
ADDITIONAL INFORMATION
BEAUTIFUL NEWLY REHABBED IN 2020, 5 BED, 3 BATH, LARGE 2-STORY BUNGALOW WITH NEW 2 CAR GARAGE ON OVERSIZED LOT!! ELEGANT AND SPACIOUS INTERIOR. LARGE MASTER SUITE OASIS WITH HUGE WALK-IN CLOSET!! HARDWOOD FLOORS. EAT-IN KITCHEN WITH 46'' CABINETS, GRANITE COUNTER TOPS, SS APPLIANCES AND BREAKFAST BAR. MAIN LEVEL FAMILY ROOM. FULL FINISHED BASEMENT FEATURES BEDROOM AND WALK IN CLOSET, FULL BATHROOM AND LAUNDRY ROOM. NEWER WINDOWS. A/C 2020. LARGE SIDE YARD AND SPACIOUS BACK LOT WITH DECK. SHORT SALE SOLD AS IS.
- Type:
- Single Family
- Sq.Ft.:
- 2,655
- Status:
- Active
- Beds:
- 4
- Year built:
- 1895
- Baths:
- 3.00
- MLS#:
- 12211039
- Subdivision:
- Edgewater Beach
ADDITIONAL INFORMATION
Meticulously renovated in 2024. This stunning Edgewater residence seamlessly combines modern convenience with timeless charm, offering the pinnacle of urban lakefront living. The extensive updates create the feel of a brand-new construction. No money has been spared to renovate this home. Highlights include a new 200AMP electric panel with a complete electrical overhaul, a new plumbing system featuring an ejector pump and overhead sewer, windows, new skylight, new tear-off roof, and new water heater. New brick facade adds beauty, comfort and efficiency to your everyday living. Prepare to be impressed by newly installed Grenada white oak engineered hardwood floors that flow throughout, complemented by matching hardwood stairs and railings. New gourmet kitchen boasts a large island, custom soft-close white cabinetry, luxurious quartz countertops with backsplash, and high-end stainless steel KitchenAid appliances. The spacious dining room is centered around an elegant electric fireplace. The wide staircase leads to spacious bedrooms outfitted with custom shelving closets. Designer bathrooms showcase high-end fixtures and state-of-the-art tiles. The home's charm is further elevated by 10' ceilings, coffered details, wainscoting, wide crown moldings, and baseboards, creating a refined yet inviting atmosphere. A fully finished lower level includes a sprawling family room with another electric fireplace. Additional features include new doors, trims, contemporary light fixtures, recessed lighting, 2.5-car detached garage. Large fenced yard on a 150' deep lot with a patio is perfect for outdoor enjoyment. The new landscaping adds the finishing touch. Ideally situated within walking distance to the Red Line (5 min), lakefront (12 min walk), and close to the Chicago Loop (20 minutes drive), as well as Loyola University, Whole Foods, coffee shops and restaurants. Welcome to the ultimate in modern luxury and convenience.
- Type:
- Single Family
- Sq.Ft.:
- 3,300
- Status:
- Active
- Beds:
- 4
- Year built:
- 1903
- Baths:
- 4.00
- MLS#:
- 12213766
ADDITIONAL INFORMATION
Beautifully restored oversized greystone with a two-story addition just steps to Bessie Coleman Park and the best of Hyde Park. This exquisitely renovated Greystone, nestled on a peaceful tree-lined street located in the heart of the University of Chicago with all the modern finishes you desire: open concept kitchen, recessed LED lights, up-lighting, hardwood floors throughout, steel balusters, window sills, and casing and pendant lighting. This stunning residence boasts four bedrooms, 3.1 bathrooms, and a multipurpose room blending historic charm with modern luxury. The first floor opens up to a large living, dining room, and parlor with an open kitchen featuring white shaker cabinets with pantry cabinet and glass backsplash; stainless steel appliances: range, microwave, chef's hood, and french door refrigerator; and large island for four. The second floor features four generous bedrooms, including the large master suite, which is a private retreat with dual closets and a primary en-suite. The fully finished lower level offers a full bathroom, laundry, storage, and a versatile recreation room, perfect for entertaining guests. Step out your back door to a rear deck with a pergola, backyard, and two-car garage with storage. Don't miss the opportunity to experience a historic facade and features with contemporary layout and design.
- Type:
- Single Family
- Sq.Ft.:
- 1,700
- Status:
- Active
- Beds:
- 3
- Year built:
- 1928
- Baths:
- 4.00
- MLS#:
- 12213765
ADDITIONAL INFORMATION
LARGE BRICK BUNGALOW IN CHICAGO GREAT LOCATION. 3 LEVELS OF LIVING SPACE, 2 IN-LAWS, ENTRANCE TO THE 2ND FLOOR OF THE BACK PORCH, 1.5 BATH IN THE BASEMENT, CLEAN AND WELL MAINTAINED HOUSE, NEWER WINDOWS, ROOF, TUCKPOINTING. CENTRAL AIR FOR FIRST FLOOR AND BASEMENT, 2 FURNACES, NICE BACKYARD, 2 CAR GARAGE. EXCELLENT HOUSE FOR BIG FAMILY. GOOD CONDITION BUT TO BE SOLD AS-IS...CLOSE TO SCHOOLS, PARKS, PUBLIC TRANSPORTATION,SHOPPING AND RESTAURANTS...
- Type:
- Single Family
- Sq.Ft.:
- 1,500
- Status:
- Active
- Beds:
- 3
- Year built:
- 2006
- Baths:
- 2.00
- MLS#:
- 12213738
ADDITIONAL INFORMATION
Step into this roomy 3-bedroom, 2-bathroom condo in a charming boutique elevator building in Avondale. The expansive living and dining area features a cozy fireplace and gleaming hardwood floors, which lead to a front balcony. The stylish open kitchen is a chef's dream, complete with an island, granite countertops, a backsplash, and stainless steel appliances. Hardwood floors continue throughout the unit. The master suite boasts a luxurious bath with a double vanity, a walk-in closet, and access to a spacious rear deck. The unit also includes in-unit laundry, with a parking space included. Conveniently located near public transportation and only one block from Kosciusko Park.
- Type:
- Single Family
- Sq.Ft.:
- 1,670
- Status:
- Active
- Beds:
- 3
- Year built:
- 1950
- Baths:
- 2.00
- MLS#:
- 12213736
ADDITIONAL INFORMATION
Incredible Opportunity! South Edgebrook, 45' wide lot, Large family room addition spans the home, Excellent schools (Hitch and Taft), newer kitchen, good mechanicals just needs your updates to make it beautiful again. HUGE 3 car garage with separate, secure space large enough for boats or work vehicle.Central AC and updated windows.
$1,549,000
4129 N Albany Avenue Chicago, IL 60618
- Type:
- Single Family
- Sq.Ft.:
- 4,300
- Status:
- Active
- Beds:
- 5
- Year built:
- 2024
- Baths:
- 4.00
- MLS#:
- 12213499
ADDITIONAL INFORMATION
Welcome to this stunning new construction home, offering 4,300 square feet of luxurious living space on a 1.5 city lot and extra wide 25' house and three car garage. This meticulously crafted residence features custom millwork throughout, creating an elegant and personalized touch. The chef's kitchen is a culinary dream, equipped with top-of-the-line Subzero, Wolf, Cove, and Bosch appliances, custom cabinetry, and a banquet-style dining area that provides ample space for entertaining. Each bathroom presents carefully selected designer tile and a lower level steam shower. Enjoy breathtaking views and outdoor relaxation on the expansive rooftop deck, complete with a pergola. The property is professionally landscaped, enhancing its curb appeal and offering a serene outdoor retreat. This home seamlessly combines sophisticated design with modern amenities for an unparalleled living experience.
- Type:
- Single Family
- Sq.Ft.:
- n/a
- Status:
- Active
- Beds:
- 2
- Year built:
- 2008
- Baths:
- 2.00
- MLS#:
- 12213720
ADDITIONAL INFORMATION
Welcome home in the heart of Chicago's West Loop! This 10th floor 2 bedroom, 2 bathroom corner unit shows outstanding East and South facing city skyline views. With two outdoor terraces, you can easily relax and unwind while enjoying the incredible views. Very spacious approximately 1300 sq ft unit is move in ready - FRESHLY PAINTED! featuring natural light that floods the home with floor to ceiling windows complimented by custom shades for privacy and comfort. Walking into the open concept floor plan it's great for entertaining and creating memories. There is a large kitchen equipped with stainless steel appliances, granite countertops, custom backsplash and an abundance of cabinet space. The split-bedroom layout creates privacy with the primary bedroom facing east, encompassing a large walk-in closet and premier bathroom with a dual vanity, Kohler fixtures and a walk-in shower. Southern views in the second bedroom ideal for a home office or guest room. Throughout the property you will find hardwood flooring throughout the unit enhancing the entire atmosphere and combining elegant elements to the home. In-unit washer and dryer so nothing left for you to do except move in! The Emerald building offers resort-style living with 24/7 door staff, a fitness center, two entertainment rooms with private bars, a business center, bike room, receiving room, and on-site management / engineer. Pet friendly and investor friendly (no rental cap) conveniently located near Randolph's "Restaurant Row", Fulton Market, Greek town, parks, grocery stores, public transit and highly rated schools. VERY RARE two parking spots available for additional costs! Schedule a tour today! First spot available for 30K and the second available for 25K!
$7,500,000
460 W Huron Street Chicago, IL 60654
- Type:
- Single Family
- Sq.Ft.:
- 10,360
- Status:
- Active
- Beds:
- 7
- Lot size:
- 0.17 Acres
- Year built:
- 2007
- Baths:
- 11.00
- MLS#:
- 12213708
ADDITIONAL INFORMATION
Spanning 68' in coveted Kingsbury Estates, this home is truly one of a kind! Offering over 10,300 square feet, plus an additional 4200 square feet of the absolute best outdoor space, this home offers a suburban lifestyle right in the heart of the city. The entry is a great spot to host parties or events in the lounge & wine room. This entertaining space connects to a secondary living space featuring a professional home gym with a resistance pool. There is also a bedroom, kitchenette/family room, and an entire lower level. Back in the main part of the home, you will love the paneled library, full bath, powder room, and the most gracious foyer which takes you to the second floor, allowing for amazing light and privacy. The extra-large chef's kitchen/greatroom features a 60" Wolf range plus cooktop, three Wolf ovens, double Miele dishwashers, built-in espresso machine, plus a steam oven. This is all open to fantastic space for informal gathering plus a super sunny breakfast nook, both of which open onto one of the massive terraces. This terrace features multiple spaces for sitting and dining, a large resistance swimming pool, and an outdoor fireplace. The third level of the home is devoted to the primary suite, allowing for a spacious bedroom with a terrace, sensational closet space, dual luxurious baths, and a coffee bar. There is an additional sitting room that could double as an office or perfect nursery space. Bedroom level laundry can also be found, conveniently located off the primary bath. The top level of the home has 2 more ensuite bedrooms, plus an additional lounge or bedroom with a kitchenette and terrace as well as an additional laundry area. An interior staircase leads to the enormous rooftop terrace with a second outdoor fireplace, multiple levels for entertainment, and the best city views. Allowing for even more entertaining space, the lower level has a true theater room. An additional bedroom, bath, sitting/playroom complete the lower level. An elevator to all levels makes for easy living! Perfect for car enthusiasts, this home has an attached garage with parking for six cars! Located within a gated community with parks, fabulous dining, and the riverwalk steps from your front door, this home is true gem and a rare find in the city!
- Type:
- Single Family
- Sq.Ft.:
- 2,800
- Status:
- Active
- Beds:
- 4
- Year built:
- 1919
- Baths:
- 4.00
- MLS#:
- 12213705
ADDITIONAL INFORMATION
Looking for the perfect home? Check out this 5 bed 4 bath bungalow in the Roseland neighborhood. Walk into the inviting living room with brand new hardwood flooring, recessed lighting with brightly painted walls throughout the main living space. Enjoy the electric fireplace as a focal point of the room providing ambiance and warmth to the room. Walk into the brand new kitchen with white shaker cabinetry with brushed gold hardware, quartz countertops & backsplash, an island with a breakfast bar, perfect for preparing meals and entertaining. Kitchen is completed with brand new SS appliances, including a wall mounted range hood for the ultimate cooking experience! There is a bedroom and full bath with all the modern finishes on the first floor. The second floor boasts 3 generous sized bedrooms including the primary suite with a double vanity and gorgeous tilework & fixtures. Don't forget to check out the 2nd floor laundry room! The bedrooms all have hardwood flooring and ample closet space. Head down to the finished basement with even more entertaining space with brand new flooring throughout the family room, 5th bedroom and a full bath with meticulous tilework to give it an elegant look. Plenty of storage and access to the backyard that is partially fenced in with a detached 2 car garage with alley access. TRULY A MUST SEE! Schedule your showing today!
- Type:
- Single Family
- Sq.Ft.:
- 1,040
- Status:
- Active
- Beds:
- 4
- Lot size:
- 0.07 Acres
- Year built:
- 1968
- Baths:
- 2.00
- MLS#:
- 12213695
ADDITIONAL INFORMATION
Welcome to your dream home! This amazing 4-bedroom, 2-bathroom gem has been beautifully updated from top to bottom. Step inside to discover an open floor plan that's perfect for your personal comfort and entertaining, with 4-levels of living space. The main floor and upstairs boasts of silky gray hardwood flooring that adds both, style and durability to every space. You'll adore the Chic Elegance of the chef-style kitchen, equipped with ample cabinets and quartz counters for all your culinary adventures with an attached island for quick meals. Picture yourself unwinding in style after a long day in this serene sanctuary. The luxury doesn't end there! The finished basement offers even more living space, including an additional bedroom, a recreation area, perfect for movie nights and a full bathroom. Whisk yourself further away to the Sub Basement which provides more entertainment space, with barn doors that leads to private laundry facilities, home mechanicals, and plenty of storage space to keep your home organized and clutter-free. There is a beautiful huge fenced-in back yard with potential space to add a garage, if so desired. Don't miss out on the opportunity to make this true gem your own - schedule your showing today and prepare to fall in love! ***NEW AC WILL BE INSTALLED BEFORE CLOSING.
- Type:
- Single Family
- Sq.Ft.:
- 1,111
- Status:
- Active
- Beds:
- 5
- Year built:
- 1923
- Baths:
- 3.00
- MLS#:
- 12213692
ADDITIONAL INFORMATION
BELMONT CENTRAL OVERSIZED CHECKER BOARD BRICK BUNGALOW WITH 5 BEDROOMS AND 3 FULL BATHS. SEMI FINISHED BASEMENT, UPSTAIRS HAS 5 LARGE ROOMS AND FULL BATH. DECK AND 2 CAR BRICK GARAGE. NEEDS SOME UPDATING.
- Type:
- Single Family
- Sq.Ft.:
- 1,050
- Status:
- Active
- Beds:
- 2
- Year built:
- 1962
- Baths:
- 2.00
- MLS#:
- 12213664
ADDITIONAL INFORMATION
VERY COZY REMODELED UNIT FOUR YEARS AGO, WITH TWO NICE SIZE BEDROOMS WITH BIG CLOSETS AND AN AMAZING VIEW TO THE CITY TWO FULL REMODELED BATHROOMS, NEW KITCHEN WITH GRANITE COUNTERTOP, A BIG ISLAND, STAINLESS STEEL APPLIANCES, SEPARATE DINING ROOM WITH A NICE VIEW TO THE LAKE, SPACIOUS LIVING ROOM, NEW FLOORS ALL THROUGHOUT(2024), ROOFTOP WITH AN AMAZING VIEW TO THE LAKE AND THE CITY. VERY CONVINIENT AREA WITH WEST AND NORTH VIEWS, CLOSE TO LOYOLA CAMPUS, LAKE MICHIGAN, ROGERS PARK AND EDGEWATER. THREE BLOCKS FROM THE CTA RED LINE. BIKE TRAILS, AND MORE
- Type:
- Single Family
- Sq.Ft.:
- n/a
- Status:
- Active
- Beds:
- 3
- Year built:
- 2024
- Baths:
- 3.00
- MLS#:
- 12213614
ADDITIONAL INFORMATION
Credit Offered for Rate Buydown! Discover this exceptional new construction extra-wide simplex condominium nestled in the heart of Noble Square. Currently under construction, this residence offers buyers the unique opportunity to personalize their finishes. This extra-wide unit, features 3 generously sized bedrooms and 2.5 bathrooms. Enjoy the luxury of two private outdoor spaces, including a private expansive garage deck. The chef's kitchen is a masterpiece with custom-built cabinetry extending to the ceiling, complemented by matte black hardware, 3" quartz countertops with a waterfall edge, and an integrated appliance package of the highest quality. Relax in the exquisite spa-like primary bathroom, complete with a sizable steam shower, separate soaking tub, double sink vanity featuring an LED mirror and matte black hardware, and radiant heated floors for added comfort. The home is adorned with a custom lighting package, a stone fireplace, 5" wide plank oak hardwood flooring throughout, and stunning custom millwork. A garage spot is included for added convenience. Located in an unbeatable A++ location, this home comes complete with every modern luxury. Don't miss out on this opportunity!
$1,049,999
1533 W Fry Street Unit 1E Chicago, IL 60642
- Type:
- Single Family
- Sq.Ft.:
- n/a
- Status:
- Active
- Beds:
- 4
- Year built:
- 2024
- Baths:
- 4.00
- MLS#:
- 12213610
ADDITIONAL INFORMATION
Credit Offered for Rate Buydown! Discover this exceptional new construction extra-wide duplex-down condominium nestled in the heart of Noble Square. Currently under construction, this residence offers buyers the unique opportunity to personalize their finishes. Boasting the spaciousness of a single-family home, it features 4 generously sized bedrooms and 3.5 bathrooms. Enjoy the luxury of two private outdoor spaces, including an expansive covered terrace off the family room-a perfect setting for year-round entertaining. The chef's kitchen is a masterpiece with custom-built cabinetry extending to the ceiling, complemented by matte black hardware, 3" quartz countertops with a waterfall edge, and an integrated appliance package of the highest quality. Relax in the exquisite spa-like primary bathroom, complete with a sizable steam shower, separate soaking tub, double sink vanity featuring an LED mirror and matte black hardware, and radiant heated floors for added comfort. The home is adorned with a custom lighting package, a stone fireplace, 5" wide plank oak hardwood flooring throughout, and stunning custom millwork. The lower level features heated flooring throughout, ensuring warmth and comfort at all times. A garage spot is included for added convenience. Located in an unbeatable A++ location, this home comes complete with every modern luxury. Don't miss out on this opportunity!
ADDITIONAL INFORMATION
CALLING ALL INVESTORS!! Welcome to this chic Rogers Park loft, where soaring ceilings and thoughtful updates create a stylish and inviting space. This move-in-ready one-bedroom, one-bathroom unit boasts an open-concept layout with freshly refinished hardwood floors throughout, enhancing its modern appeal. The updated kitchen features sleek granite countertops and brand-new stainless steel appliances, perfect for both cooking and entertaining. Expansive windows allow natural light to flood the space, making the loft feel airy and bright. The cozy master suite comfortably fits a queen-size bed and offers a serene retreat. A washer and dryer hookup adds convenience, while the building's shared roof deck provides breathtaking views-ideal for relaxing or hosting guests. Pet-friendly and rental-friendly, this loft offers incredible flexibility for your lifestyle. Located just minutes from Lake Michigan and Evanston, this home is steps from public transit (Red, Purple, and Yellow lines, plus Metra), and is surrounded by a vibrant neighborhood filled with local amenities, including Jewel-Osco, Marshalls, a fitness club, and beloved dining spots like Peckish Pig, Ward 8, and Good-to-Go Jamaican Food. Experience the perfect blend of comfort, convenience, and style in this exceptional loft. Building does have an elevator. Air BNB not allowed. See agent remarks for more details.
- Type:
- Single Family
- Sq.Ft.:
- n/a
- Status:
- Active
- Beds:
- 1
- Year built:
- 1924
- Baths:
- 1.00
- MLS#:
- 12211183
- Subdivision:
- Paramount Lofts
ADDITIONAL INFORMATION
You've seen the rest, now come buy the best! Welcome home to the Paramount Lofts, the hidden gem of the Near West Side/West Loop. Once the flagship location for local department store Wieboldt's, this 1925 building was transformed in 2004 into a stylish and distinctive condominium community. Unit 603 is a rarely available east-facing one bedroom loft-style unit with 20 foot ceilings that was tastefully renovated in 2021 and now features gleaming hardwood flooring, designer lighting, and loads of natural light. Sleek and modern bathroom with chic barn door and open concept floorplan adds to the uniquely modern flare of this functional and efficient unit. Kitchen features granite countertops, stainless steel appliances, and a breakfast bar. Spacious balcony overlooks the iconic Chicago skyline (not another building or alleyway), with room for a chair and table to enjoy your morning coffee, the newspaper, or a good e-book! Paramount Lofts is a full-service building that offers amazing amenities, including 24/7 door staff, secured package service, a newly updated rooftop deck, community room, and fitness center. Your monthly assessment includes water, cable, high-speed internet, and a storage cage. There is also currently at least one parking spot for rent, and often parking becomes available to purchase from your neighbors. This offering places you in the position to take advantage of this special building in an unbeatable location with extensive new development potential including the recently proposed $7 billion redevelopment of the United Center district into a hub for entertainment, music, theater, dining, shopping, family activities, and recreational attractions. By choosing the Paramount Lofts, you will be near some of the city's most special dining options in Fulton Market, popular Union Park, and every transportation option afforded to a Chicagoan. Just like the current sellers, you may decide you don't need a car! Located near Ashland CTA Green and Pink Lines, bus routes 9 and 20, and a short hop, skip, and jump to the Metra, you can easily access any part of Chicago, including the suburbs. Here at 1645 W. Ogden, your new home can support a lifestyle of unique and special experiences, ease and convenience, to create the life you may have always dreamed of, but may not have felt possible. This unit is easy to show, so schedule your showing today! Let's take this opportunity today!
- Type:
- Single Family
- Sq.Ft.:
- 2,500
- Status:
- Active
- Beds:
- 3
- Year built:
- 1905
- Baths:
- 3.00
- MLS#:
- 12206022
ADDITIONAL INFORMATION
Experience the pinnacle of city living in this stunning penthouse unit. This one-of-a-kind residence combines impressive space with unbeatable location, offering expansive 16-foot ceilings warm and cozy interior with inviting ambiance. The main floor opens to a massive living area with a wood-burning fireplace, flowing into a dedicated dining space and chef's kitchen, perfect for entertaining. Step out onto your beautiful private deck or enjoy the privacy of spacious bedrooms, including a unique third bedroom with its own hallway entrance. Convenience is top-notch with an in-unit laundry room and included garage parking space. Enjoy full-service building amenities, including a sun deck with lake views and low assessments covering heat, A/C, water, cable, and 24-hour door staff. Situated just two blocks from the Red Line, Grant Park, the lakefront, and vibrant Printer's Row dining. Take advantage of the convenience of Trader Joe's nearby, easy access to I-290 and I-90/94, and indulge in Michigan Avenue shopping just steps away. This is an exceptional opportunity for refined city living-don't miss out!
- Type:
- Single Family
- Sq.Ft.:
- 850
- Status:
- Active
- Beds:
- 1
- Year built:
- 1969
- Baths:
- 1.00
- MLS#:
- 12205644
ADDITIONAL INFORMATION
Experience breathtaking east-facing views of Lake Michigan and the city skyline from this spacious one-bedroom residence in the highly sought-after James House. This beautifully updated home features a modern kitchen which seamlessly connects to an expansive living and dining area and a luxurious bathroom with large walk-in shower. Step out onto your private east-facing balcony to soak in the stunning views that epitomize Gold Coast living. Perfectly located just steps from the lakefront, beaches, public transportation, premier dining, and shopping. Enjoy an array of amenities, including a rooftop deck, fitness center, outdoor pool, laundry facilities, 24-hour door staff, and on-site leased parking. This is Chicago's Gold Coast living at its finest!
- Type:
- Single Family
- Sq.Ft.:
- 956
- Status:
- Active
- Beds:
- 3
- Year built:
- 1947
- Baths:
- 2.00
- MLS#:
- 12213534
ADDITIONAL INFORMATION
Welcome to this beautiful and newly rehabbed 1/2 brick home, perfectly situated on a picturesque tree-lined street. This home offers 3 bedrooms and 2 bathrooms. The master bedroom has an attached suite with a jacuzzi tub, perfect for relaxing! Each bathroom is adorned with Luxury Kohler Memoirs toilets. The gorgeous kitchen is embellished with stainless steel appliances, quartz countertops, and a farmhouse fireclay sink with touchless faucet. This kitchen is a chef's dream with the 36"- 6 burner professional grade range and the french door refrigerator with veg/fruit drawer. Make memories in your fenced-in backyard oasis featuring a 12'x16' pergola. This home also has 1/2 finish basement. Enjoy the charm of a traditional neighborhood with the benefits of modern amenities. Just steps away from excellent shopping and convenient transportation options, this home combines both tranquility and accessibility. Don't miss the opportunity to make this your dream home!
- Type:
- Single Family
- Sq.Ft.:
- 2,900
- Status:
- Active
- Beds:
- 3
- Year built:
- 2024
- Baths:
- 4.00
- MLS#:
- 12213506
ADDITIONAL INFORMATION
This property is eligible for CCLBA's Purchase Assistance program for owner occupant . It does not have to be a first time home buyer. It is strictly on First Come First Serve basis. Documents are uploaded under additional information. This house is located in an area where lenders are providing between 5000 to 7500 closing cost credit restrictions apply. LOOKING FOR A LARGE HOME THEN DEFINITELY CHECK THIS HOME OUT Quality built 4 br 3.5 baths 2 story home with very open flare. Hardy siding exterior with big windows in the front. Huge living/Dining combo with hardwood floors. Huge Kitchen 42" cabinets, porcelain tiled floors, Island with quartz countertop all stainless steel appliances .All generous size bedrooms, master bedroom with ensuite bath. Full finished basement with wet bar and beverage cooler. Laminate flooring, high ceilings, Large bedroom and a full bath. Oak stairs with wrought iron spindles. Nice fenced in yard, wrought iron front porch. Separate furnaces for 2nd floor. Ready for immediate possession. Approximate 2900 sq ft which includes basement. Owners of the Corporation Lic Illinois RE brokers. SHOW WITH CONFIDENCE.
- Type:
- Single Family
- Sq.Ft.:
- 1,400
- Status:
- Active
- Beds:
- 2
- Year built:
- 2009
- Baths:
- 2.00
- MLS#:
- 12213500
ADDITIONAL INFORMATION
UNDER MARKET VALUE! Indulge in luxury living with breathtaking 270-degree views of the Chicago skyline, Lake Michigan, and Soldier Field from this newly renovated oversized NW corner unit in the highly sought after Prairie District neighborhood. This unique 11th tier residence features an inviting angled foyer, a separate den, and a light-filled living/dining room that offers spectacular views. The split bedroom layout provides optimum privacy, while the expansive floor-to-ceiling windows exceed all expectations. Relax on your private 2 outdoor spaces, unique to this unit. A full balcony with skyline and lake views, and a west-facing modern terrace upgraded with outdoor tile and Artificial grass to enjoy a fire pit table, gas grill and stunning sunsets. Completely renovated in 22 including modern finish vinyl floor throughout the unit, high-end kitchen cabinet, Over-the-Range Microwave with Sensor Cooking, Samsung range and fridge, Quartz waterfall island, Wireless electric roller shades, customized luxury finished bathrooms. All furniture, paintings and wall arts created by internationally known local artists are a Must-see. Full amenity building provides 24hr door staff, main level gym with floor to ceiling windows, sauna, and 32nd floor community room outfitted for relaxation with couches, tables and a fireplace + an outdoor pool + a sundeck with outdoor grills. Heated deeded garage parking spaces additional 35K. Easy access to the Lakefront, Museum Campus, Grant Park, Millennium Park, Northerly Island, Soldier Field, as well as a plethora of dining and entertainment options. Welcome to your new home!
- Type:
- Single Family
- Sq.Ft.:
- 2,900
- Status:
- Active
- Beds:
- 3
- Year built:
- 2024
- Baths:
- 4.00
- MLS#:
- 12213494
ADDITIONAL INFORMATION
This property is eligible for CCLBA's Purchase Assistance program for owner occupant . It does not have to be a first time home buyer. It is strictly on First Come First Serve basis. Documents are uploaded under additional information. This house is located in an area where lenders are providing between 5000 to 7500 closing cost credit restrictions apply. .Quality built Large 4 br 3.5 baths 2 story home with very open flare. HARDY siding exterior with oversized windows in the front. Huge living room/dining room with hardwood floors. Huge kitchen with porcelain flooring, island, quartz counter top, all stainless steel appliances. Generous size bedrooms, master bedroom with ensuite bath. Full finished basement with wet bar , laminate flooring ,high ceilings, large bedroom and a full bath. Oak Stairs and wrought iron spindles. Concrete carport in the back. Fenced yard. New public side walk. Ample amount of storage space. Separate heating and cooling for both floors. Ready for immediate occupancy. Appx 2900 sq with finished basement.
- Type:
- Single Family
- Sq.Ft.:
- n/a
- Status:
- Active
- Beds:
- 3
- Year built:
- 2024
- Baths:
- 3.00
- MLS#:
- 12213485
ADDITIONAL INFORMATION
CLOSING COST CREDIT TO PURCHASER FROM SELLER OFFERED FOR ACCEPTED CONTRACT BY 12-31-24!! Introducing 2115. New Construction 3 residential units designed by KarisusDesign & Built by KS Homes ready for occupancy. 3 unique floor plans. Unit 2 - 3bed/2bath with almost 500SF private garage roof top deck. Unit 3 and Unit 4 - both with 3 bed/2.5bath 3-level penthouses with spectacular downtown views from their rooftop decks. Additionally all units have front and back balconies and they come with 1 heated garage parking spot. Additional parking spots available. Units feature a modern, open concept floor plans with lots of upgrades. The kitchens are equipped with Thermador wifi professional appliances, European cabinetry, a massive island with brass hardware details, designer pendants and sconces, and beautiful fixtures & hardware. The living rooms features a fireplaces and the designer's accent walls and ceiling, backsplash, quartz countertops, brushed brass sconces. All living rooms have huge beautifully finished with wood balconies for with hookups for gas grill. The entertainment space continues from the living room to 3ed level of the unit with build-in wet bar and access to a rooftop deck with privacy wall, equipped with water and natural gas, pre-wired for speakers and outdoor TV. The primary suite features a walk in closet, a build in cabinetry and a spa like bathroom with Kohler Spa shower with a bench & multiple shower heads, heated floors, and brushed gold fixtures. The two middle bedrooms are large and are served by a full bath with a tub and floating vanity. High efficiency HVAC systems with smart thermostats, security systems included and fully pre-wired for audio & technology upgrades. Professionally designed, with thoughtfully curated, top of the line finishes throughout and meticulous attention to detail, this is truly a one of kind home. Additional heated garage parking spots available for purchase. Ready for occupancy. Listing agent related to the owner.
$299,900
10740 S Avenue F Chicago, IL 60617
- Type:
- Single Family
- Sq.Ft.:
- 2,530
- Status:
- Active
- Beds:
- 5
- Year built:
- 1920
- Baths:
- 2.00
- MLS#:
- 12213456
ADDITIONAL INFORMATION
MOTIVATED SELLER!!!!!!!!!!!!THIS EXPANDED BUNGALOW IS WAITING FOR A NEW FAMILY-2500+ SQ. FT-5 BEDROOMS AND 2 BATHS WITH A KITCHENETTE ON 2ND FLOOR-MAIN FLOOR FEATURES A FORMAL LIVING AND DINING ROOM-2 MAIN FLOOR BEDROOMS-UPATED KITCHEN HAS GRANITE COUNTERS AND NEW APPLIANCES,FULL BATH AND ACCESS TO ENCLOSED PORCH- THREE BEDROOMS ON 2ND FLOOR (5TH BEDROOM CURRENTLY A WALK-IN CLOSET)- 2ND FULL BATH-PROFESSIONALLY PAINTED THRU-OUT-REFINISHED HARDWOOD FLOORS-NEW CARPETING-C/A, FURNACE, AND ROOF REPLACED WITHIN 6-8 YEARS-THIS IS A MUST SEE!!!! SELLER IS A LICENSED BROKER


© 2025 Midwest Real Estate Data LLC. All rights reserved. Listings courtesy of MRED MLS as distributed by MLS GRID, based on information submitted to the MLS GRID as of {{last updated}}.. All data is obtained from various sources and may not have been verified by broker or MLS GRID. Supplied Open House Information is subject to change without notice. All information should be independently reviewed and verified for accuracy. Properties may or may not be listed by the office/agent presenting the information. The Digital Millennium Copyright Act of 1998, 17 U.S.C. § 512 (the “DMCA”) provides recourse for copyright owners who believe that material appearing on the Internet infringes their rights under U.S. copyright law. If you believe in good faith that any content or material made available in connection with our website or services infringes your copyright, you (or your agent) may send us a notice requesting that the content or material be removed, or access to it blocked. Notices must be sent in writing by email to [email protected]. The DMCA requires that your notice of alleged copyright infringement include the following information: (1) description of the copyrighted work that is the subject of claimed infringement; (2) description of the alleged infringing content and information sufficient to permit us to locate the content; (3) contact information for you, including your address, telephone number and email address; (4) a statement by you that you have a good faith belief that the content in the manner complained of is not authorized by the copyright owner, or its agent, or by the operation of any law; (5) a statement by you, signed under penalty of perjury, that the information in the notification is accurate and that you have the authority to enforce the copyrights that are claimed to be infringed; and (6) a physical or electronic signature of the copyright owner or a person authorized to act on the copyright owner’s behalf. Failure to include all of the above information may result in the delay of the processing of your complaint.
Chicago Real Estate
The median home value in Chicago, IL is $352,500. This is higher than the county median home value of $279,800. The national median home value is $338,100. The average price of homes sold in Chicago, IL is $352,500. Approximately 40.54% of Chicago homes are owned, compared to 48.29% rented, while 11.17% are vacant. Chicago real estate listings include condos, townhomes, and single family homes for sale. Commercial properties are also available. If you see a property you’re interested in, contact a Chicago real estate agent to arrange a tour today!
Chicago, Illinois has a population of 2,742,119. Chicago is less family-centric than the surrounding county with 27.11% of the households containing married families with children. The county average for households married with children is 29.73%.
The median household income in Chicago, Illinois is $65,781. The median household income for the surrounding county is $72,121 compared to the national median of $69,021. The median age of people living in Chicago is 35.1 years.
Chicago Weather
The average high temperature in July is 83.9 degrees, with an average low temperature in January of 19.2 degrees. The average rainfall is approximately 38.2 inches per year, with 35.1 inches of snow per year.
