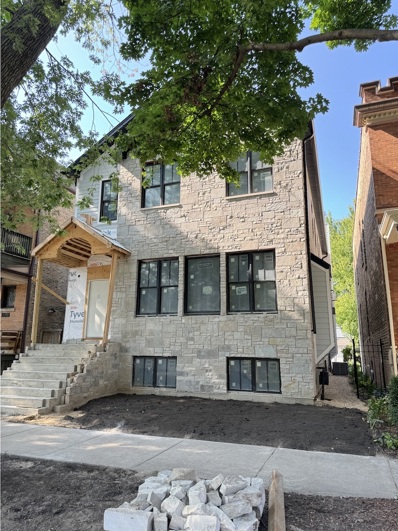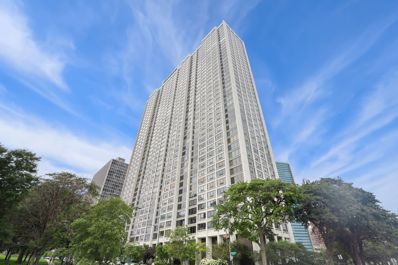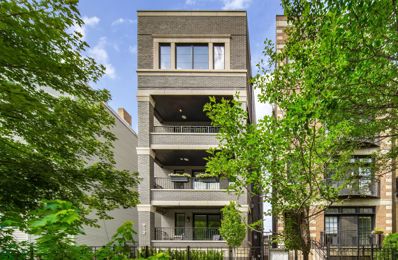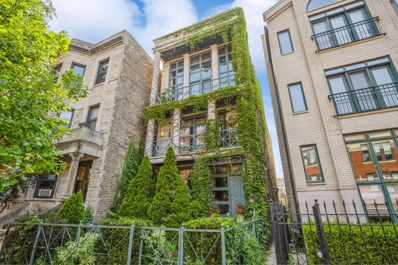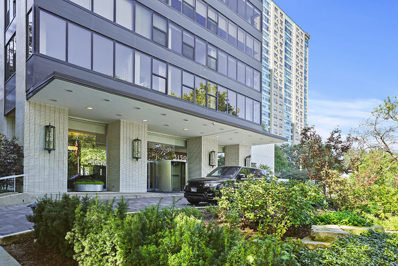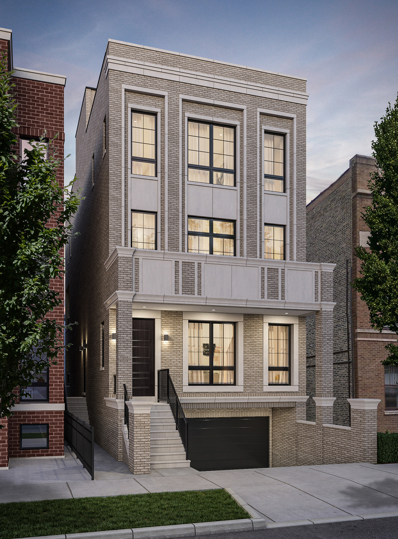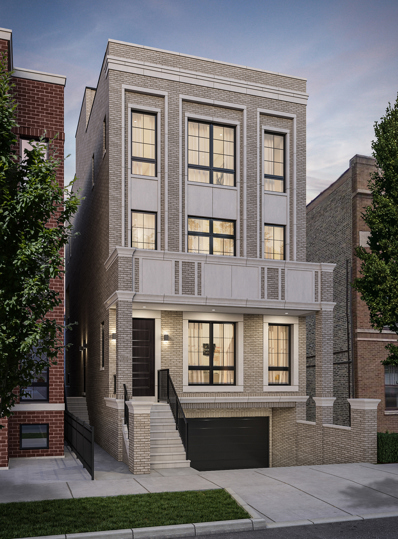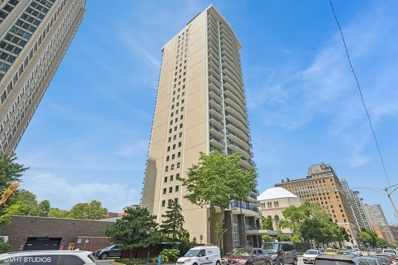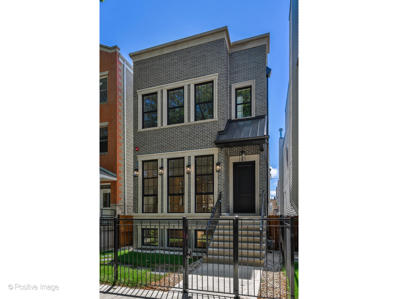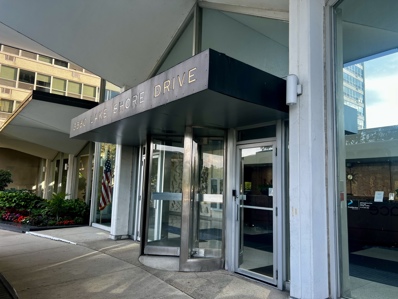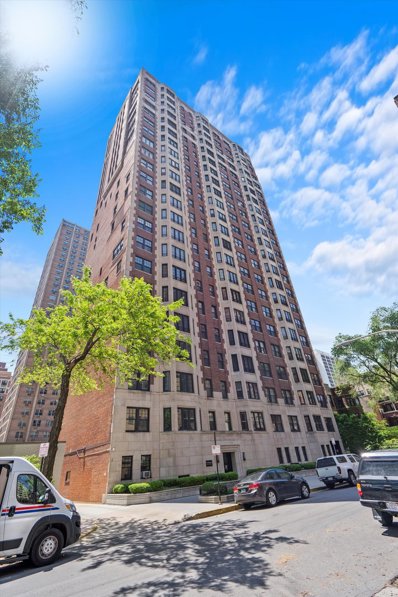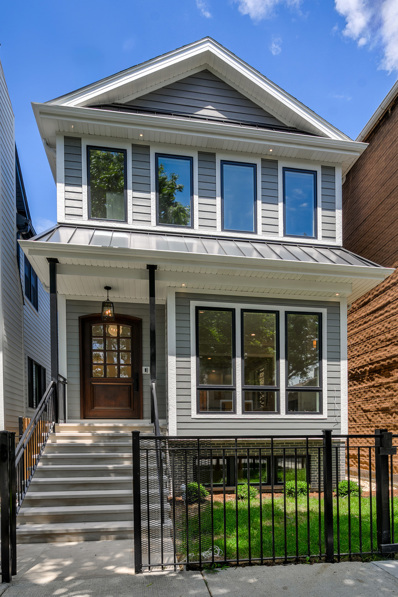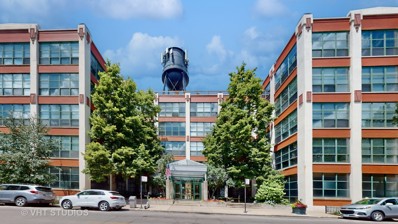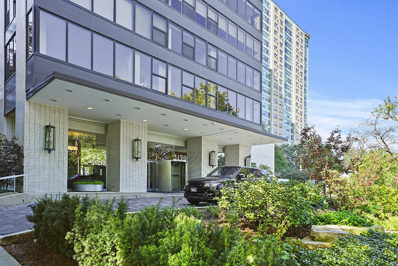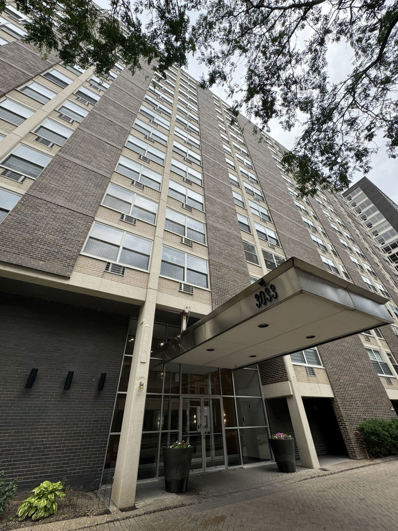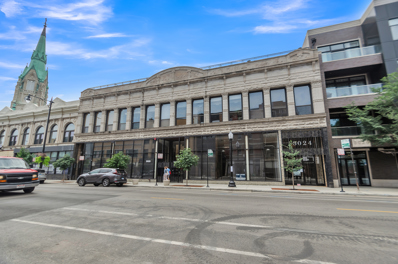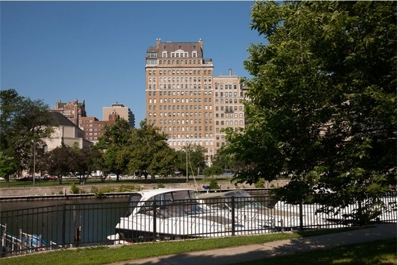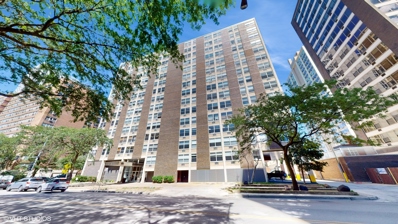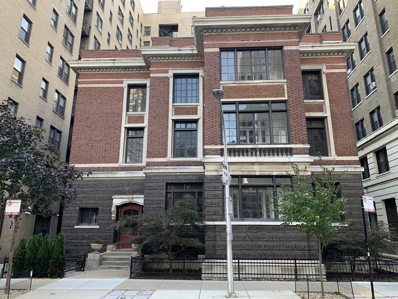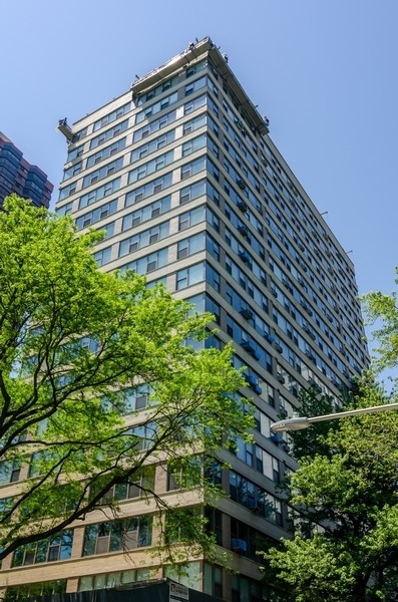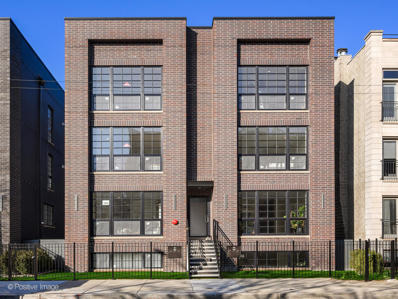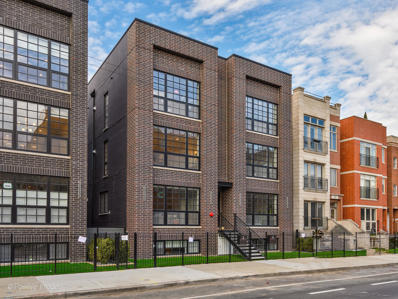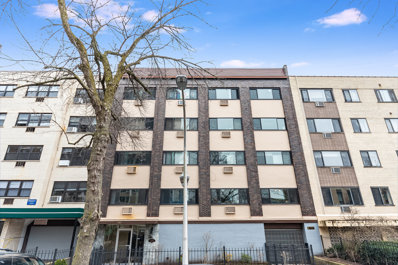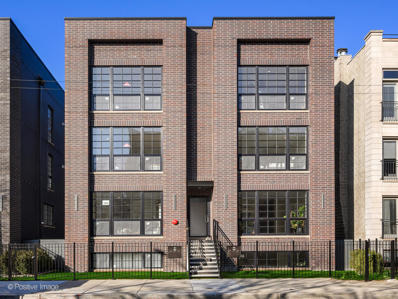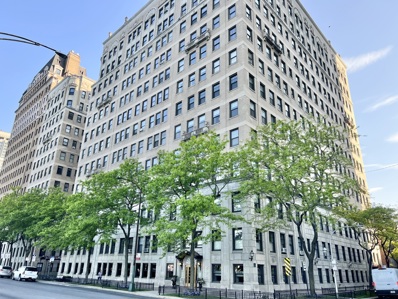Chicago IL Homes for Sale
$2,835,000
1938 W Eddy Street Chicago, IL 60657
- Type:
- Single Family
- Sq.Ft.:
- 5,300
- Status:
- Active
- Beds:
- 6
- Year built:
- 2024
- Baths:
- 6.00
- MLS#:
- 12129854
ADDITIONAL INFORMATION
This magnificent New Construction home by Strand Partners is located in the desirable Roscoe Village neighborhood in the Audubon School District - ready for delivery this fall. Situated on an extra-wide 35' lot, this home features a stone full height front facade, and extra-large professionally landscaped backyard including matching stone wood burning fireplace, and a garage roof deck with pergola and privacy screening perfect for entertaining guests, family fun, or for the avid gardener. The open-concept floor plan is anchored by a chef-inspired kitchen with a generous center island, custom cabinetry, professional series Thermador appliances as well as a double-sided butler's pantry and walk-in pantry. This home boasts 6 bedrooms and 4 full and 2 half bathrooms, spread across approximately 5,300 square feet of living space. Four of the bedrooms are located on the second level, including a primary suite with abundant natural light, and en-suite bath with a free-standing tub, marble heated floors and surrounds, and an extra-large walk-in steam shower. The high-end finishes throughout include Hansgrohe fixtures, custom cabinetry, 2 more fireplaces with custom mantles and stone surrounds, stone countertops, two laundry rooms, tall ceilings, tons of natural light, a well-designed layout, and top-grade rift & quartered 4" white oak wood flooring. The lower level includes hydronic radiant heat, a large recreational room with a wet bar, beverage fridge, an additional powder room, and a guest suite with a full Jack & Jill bath. The sixth bedroom can be used as an office or workout room. The three-car garage is EV ready. Residents can enjoy 1+ schools, nearby amenities, restaurants and shops and all the conveniences of Roscoe Village, including easy access to the L. Overall, this luxurious home offers a serene setting perfect for Chicago living.
- Type:
- Single Family
- Sq.Ft.:
- n/a
- Status:
- Active
- Beds:
- 2
- Year built:
- 1969
- Baths:
- 1.00
- MLS#:
- 12129812
ADDITIONAL INFORMATION
Experience the pinnacle of urban luxury where comfort and breathtaking views converge to create the ultimate oasis. This exceptional BRAND NEW rehabbed 2-bedroom, 1-bathroom condo offers a rare opportunity to own a piece of Chicago's skyline with million-dollar views. Located in a prime spot on Lake Shore Drive, this unit features a spacious open living area, a chef-inspired kitchen, stunning expanse of Lake Michigan and the vibrant city-scape. The kitchen is a chef's dream, equipped with high-end stainless steel smart appliances, custom cabinetry, under-cabinet LED lighting, quartz countertops with island seating, and newly added recessed lighting. The primary bedroom comfortably fits a king-sized bed and includes professionally organized closets, recessed lighting, two sleek pendants, and picturesque views of the lake and Chicago skyline. The flex room located outside the primary bedroom can be used as an office or extra storage. The expansive bathroom showcases designer-quality tile, a large walk-in shower with full-body spray, and a stylish double sink vanity. The well-sized second bedroom with its own custom closets offers versatile options such as an office, den, or guest suite. Every detail has been meticulously crafted, including new recessed lighting throughout, smart light switches, stylish engineered white oak hardwood floors, and ample organized storage. To top it all, enjoy the rare convenience of having your own IN UNIT W/D. 2800 LSD is one of Chicago's best-run condominium buildings offering top-tier amenities and services such as 24-hour door staff, on-site management, outdoor pool fitness facility, party room, storage, and bike rooms. The building's prime location puts you in the heart of it all, with easy access to the lakefront, Lincoln Park, the golf driving range, Diversey Harbor, North Pond, renowned restaurants, shopping, and entertainment. Monthly assessments include heat and air conditioning, water, TV cable, and high-speed internet service (everything except electricity). This is more than just an apartment; it's a lifestyle choice for those who seek the very best. Don't miss your chance to be a part of this extraordinary community!
- Type:
- Single Family
- Sq.Ft.:
- 3,000
- Status:
- Active
- Beds:
- 4
- Year built:
- 2022
- Baths:
- 4.00
- MLS#:
- 12128865
ADDITIONAL INFORMATION
Exceptional Castleview Construction property. Open floorplan and huge private roof deck designed for entertaining. Sub-Zero, Wolf, and Bosch appliances with custom cabinetry in the kitchen, bathrooms, and laundry room. White oak flooring with custom baseboards. Two gas fireplaces flanked by custom cabinetry. Large primary suite has two walk-in closets, a linen closet, and heated tile in the bathroom with a steam shower built for two. Drink fridges in the kitchen and upstairs wet bar. Private tiled roof deck has irrigation, gas, water, cable, Ethernet, soffit lighting, Brazilian Ipe wood planters, and views of Wrigley Field, Willis Tower and Hancock Tower. Plumbing is ready for an outdoor kitchen. Garage parking. Multi-room audio, Lutron RadioRA lighting controls and power window shades. Restoration Hardware, Herman Miller and Soraa commercial lighting. Recirculating water heater delivers hot water in seconds. Multi-layer sound attenuation between units. Pella windows. Landscaping by Chalet. DoorBird video intercom system. Train is not audible from the unit. Taxes are under appeal (more information in broker notes).
- Type:
- Single Family
- Sq.Ft.:
- n/a
- Status:
- Active
- Beds:
- 2
- Year built:
- 1995
- Baths:
- 3.00
- MLS#:
- 12126088
ADDITIONAL INFORMATION
Prime Location! This unique triplex unit in Lakeview offers a private entrance and is situated within the Nettlehorst school district. Kitchen has granite countertops. The unit enjoys abundant natural light and includes garage parking. It feels like living in a townhouse and is within walking distance to the Brown Line. Located across the street from Hawthorne Elementary, a Magnet School.
- Type:
- Single Family
- Sq.Ft.:
- 1,650
- Status:
- Active
- Beds:
- 2
- Year built:
- 1963
- Baths:
- 2.00
- MLS#:
- 12100386
ADDITIONAL INFORMATION
VIEWS, VIEWS, VIEWS! INCREDIBLE COMPLETELY UNOBSTRUCTED LAKE AND CITY VIEWS COMPLEMENT EVERY ROOM OF THIS RARELY AVAILABLE HIGH FLOOR HOME. FANTASTIC LARGE 1650 SQ.FT. 2 BEDROOM/2 BATHROOM HOME IN ONE OF LAKE SHORE DRIVE'S MOST WELL-RESPECTED MIDCENTURY BUILDINGS. UNIT FEATURES INCLUDE ALL GENEROUSLY PROPORTIONED & FRESHLY PAINTED ROOMS; ALL NEW FLOORING; ALL NEW WINDOW SHADES - WITH MOTORIZED SHADES IN THE PRIMARY BEDROOM; ALL NEW STAINLESS-STEEL APPLIANCES IN THE OPEN KITCHEN WITH BREAKFAST BAR; AND INCREDIBLE CLOSET/STORAGE SPACE THROUGHOUT. EXTREMELY QUIET & PRIVATE WITH ONLY (2) UNITS PER FLOOR/ELEVATOR TIER. TOP FULL AMENITY BUILDING OFFERS 24 HOUR DOOR STAFF, ONSITE MANAGER & ENGINEER, OUTDOOR POOL + SUNDECK, ROOFTOP DECK, FITNESS CENTER, BUSINESS CENTER, PLAY ROOM AND PARTY ROOM. ONSITE VALET RESIDENT & GUEST PARKING AVAILABLE. SORRY, NO PETS. ALL NEW FURNITURE THROUGHOUT AVAILABLE.
- Type:
- Single Family
- Sq.Ft.:
- n/a
- Status:
- Active
- Beds:
- 3
- Year built:
- 2024
- Baths:
- 3.00
- MLS#:
- 12109162
ADDITIONAL INFORMATION
Rare Lakeview 2-unit new construction offering by premier builder BD Group. Truly special development on xtra wide lot, attached garage, extraordinary design & finishes and unrivaled outdoor space. Options for customization are still available. Site is walkable with anticipated delivery early 2025.
- Type:
- Single Family
- Sq.Ft.:
- n/a
- Status:
- Active
- Beds:
- 4
- Year built:
- 2024
- Baths:
- 5.00
- MLS#:
- 12109184
ADDITIONAL INFORMATION
Rare and masterful extra wide new construction duplex penthouse by acclaimed local developer BD Group. Exquisite design and finishes throughout in this jaw dropping 4BD/4.1 BA unit with massive full private roofdeck and unrivaled, sweeping city views. Truly special floor plan with four en suite bedrooms up and incredible combination of main level living and dining space - complete with paneled glass office and magnificent, blissful kitchen. In collaboration with Lux Design Group, all materials, patterns and color palettes have been intricately weaved together with vision and inspiration. City approved curb cut allows for unicorn attached garage. Options for customization are still available with anticipated spring 2025 delivery. Premier East Lakeview location features an outrageous 92 walk score and is a short walk to every imaginable restaurant, coffee shop and store. Only one remaining available unit in this intimate, two unit project.
- Type:
- Single Family
- Sq.Ft.:
- 1,750
- Status:
- Active
- Beds:
- 2
- Year built:
- 1969
- Baths:
- 2.00
- MLS#:
- 12117022
ADDITIONAL INFORMATION
GREAT VIEWS FROM THIS LIGHT, BRIGHT AND SPACIOUS HOME IN EAST LAKEVIEW! OPEN FLOOR PLAN. 3 PRIVATE BALCONIES, SUNKEN LIVING ROOM WITH, SEPARATE DINING ROOM. BEAUTIFULLY RENOVATED KITCHEN WITH STAINLESS STEEL APPLIANCES. HARDWOOD FLOORING THROUGHOUT. THE ENORMOUS PRIMARY SUITE FEATURES GREAT CLOSET SPACE, A HUGE BATH AND PRIVATE BALCONY. GOOD SIZED SECOND BEDROOM HAS BALCONY AND WALK-IN CLOSET. IN-UNIT LAUNDRY IS PERMITTED. ATTACHED, HEATED PARKING IS AVAILABLE. LSD's MOST "BOUTIQUE" HI RISE, WITH ONLY 2 -3 HOMES PER FLOOR, ROOF-TOP POOL AND IDEAL, EAST LAKEVIEW LOCATION! 3470 IS A NO DOG BUILDING
$2,659,999
1225 W School Street Chicago, IL 60657
- Type:
- Single Family
- Sq.Ft.:
- 5,500
- Status:
- Active
- Beds:
- 4
- Year built:
- 2024
- Baths:
- 7.00
- MLS#:
- 12118243
ADDITIONAL INFORMATION
Presenting 1225 W School, an exceptional 6 bedroom home in the heart of Lakeview in coveted Burley School. This home boasts large windows, high ceilings, and high-end finishes. The exquisite kitchen showcases top-of-the-line appliances, a built-in banquette seating area, and Quartz stone countertops. On the second level, you will find three en-suite bedrooms. The spacious primary suite is adorned with a large walk-in closet and a lavish marble bathroom featuring a freestanding soaking tub, steam shower, double vanity, and heated floors. Downstairs, the radiant-heated lower level impresses with extra-high 10' ceilings and oversized windows, making the space exceptionally bright and welcoming. Finally, the gem of this home is a full third floor, boasting a 4th bedroom up, a bathroom, rec room, bar, and huge rooftop deck for hosting unforgettable gatherings. This home is a must see!
- Type:
- Single Family
- Sq.Ft.:
- 525
- Status:
- Active
- Beds:
- n/a
- Year built:
- 1972
- Baths:
- 1.00
- MLS#:
- 12115321
ADDITIONAL INFORMATION
Welcome to Belmont Harbor in East Lake View! This 525 sq ft studio, located at 3550, offers an open floor plan perfect for modern living. The south-facing unit boasts abundant natural sunlight, a cozy carpet throughout, and a charming foyer. The galley kitchen features a ceramic tile floor, adding a touch of elegance to the space.Enjoy the convenience of full amenities, including 24-hour door staff, a fitness room, sundecks on each tower, and an on-site commissary. Monthly valet parking is available for your convenience. Plus, with public transportation right at your doorstep, you can reach downtown in just 15 minutes via express route. Living here means you're within walking distance to the vibrant attractions of East Lake View, including the iconic Wrigley Field. Embrace the best of city living in this vibrant and bustling neighborhood!
- Type:
- Single Family
- Sq.Ft.:
- 1,800
- Status:
- Active
- Beds:
- 2
- Year built:
- 1928
- Baths:
- 2.00
- MLS#:
- 12109559
ADDITIONAL INFORMATION
Classic and sophisticated prewar at the Eddystone! This spacious and light filled corner 2 bedroom/2 bathroom home has been renovated to perfection throughout - combining the amazing vintage details with modern amenities. Three sunny exposures create a light filled space with open city views and a peek of Lake Michigan to the East. Unit features include stunning oak hardwood floors and incredible original moldings throughout; a barrel-vaulted formal entrance gallery; new windows; two spacious bedrooms each with renovated stone bathrooms and Waterworks fixtures; an open modern kitchen with quartz counter tops, Ann Sacks tile, Subzero refrigerator and all top stainless-steel appliances. The Eddystone is a full-service, pet friendly building with full time door staff, onsite engineer and management, private storage, fitness center and an incredible roof deck. Must see designer home and a fantastic opportunity to own in one of Chicago's most elegant prewar buildings.
$1,999,500
1753 W Barry Avenue Chicago, IL 60657
- Type:
- Single Family
- Sq.Ft.:
- 4,200
- Status:
- Active
- Beds:
- 6
- Year built:
- 2024
- Baths:
- 6.00
- MLS#:
- 12110274
ADDITIONAL INFORMATION
Incredible new construction home in the Burley school district! This is a truly beautiful home custom home and is built with amazing craftsmanship and attention to detail. With a very thoughtful open floor-plan this house will impress you on every level. 6 bedrooms and 4.2 baths, the home is equipped with smart technology allowing for remote access to heating/cooling & security. A fabulous designer chefs kitchen with a 10 ft island, Subzero, Wolf & Bosch Appliances, additional prep sink, 2nd dishwasher, and a beverage center. Three fireplaces, two inside and one outdoor. Stunning spa like master bath, with steam shower, heated floors, and wonderful standalone soaking tub. Wonderful and bright lower level with heated floors, full wet bar complete with wine and beverage centers, sauna and rare (6th) bedroom/office/gym! This home has incredible outdoor space - a patio with custom fireplace off the family room. Fully built out garage roof deck. Garage set up for heat and electric for a car charger. Photos of previous build. Seller is an Illinois Licensed Realtor
- Type:
- Single Family
- Sq.Ft.:
- 1,400
- Status:
- Active
- Beds:
- 2
- Year built:
- 1918
- Baths:
- 2.00
- MLS#:
- 12051639
- Subdivision:
- Roscoe Village
ADDITIONAL INFORMATION
Bright and enormous loft space in Roscoe Village at the Pencil Factory Lofts! This 2-bedroom, 2-bath condo is steps away from the Brown Line, Lincoln Ave, and vibrant Roscoe businesses. The spacious interior features stunning cherry finish flooring, an Alpha Closet System, and charming exposed brick walls. Enjoy the convenience of an in-unit washer/dryer and the beauty of a shared outdoor dining/patio space, perfect for entertaining or unwinding. Parking is available. Live in style and comfort in one of Chicago's most desirable neighborhoods.
- Type:
- Single Family
- Sq.Ft.:
- 4,400
- Status:
- Active
- Beds:
- 4
- Year built:
- 1963
- Baths:
- 6.00
- MLS#:
- 12105695
ADDITIONAL INFORMATION
VIRTUALLY STAGED TO UNDERSTAND THE POTENTIAL OF THIS EXTRAORIDINARY OPPORTUNITY IN ONE OF LAKE SHORE DRIVE'S MOST LUXURIOUS FULL-AMENITIY BUILDINGS! THIS SPRAWLING, ONE-OF-A-KIND HOME FEATURES 4,400 SQ FT OF LIVING SPACE ON TWO LEVELS AND LIVES LIKE A SINGLE-FAMILY HOME IN THE SKY. FEATURES INCLUDE NORTH, WEST AND SOUTH EXPOSURES WITH SUNNY LAKE OR CITY VIEWS FROM EVERY SPACIOUS ROOM; EXTRA LARGE SEPARATE LIVING, DINING & FAMILY ROOMS; 4 BEDROOMS, 4 FULL BATHROOMS & 2 HALF BATHROOMS; EXPANDED CHEF'S KITCHEN WITH GRANITE COUNTERTOPS + PENINSULA WITH WOLF INDUCTION COOKTOP & GE DOUBLE WALL OVENS; BRIGHT BREAKFAST ROOM OVERLOOKING BELMONT HARBOR WITH BUILT-IN CABINETS & PANTRY; UPSTAIRS LAUNDRY ROOM WITH FULL SIZE SPEED QUEEN WASHER + DRYER PLUS A 2ND FULL KITCHEN; WIDE INTERIOR STAIRCASE; EXPANDED MARBLE 2ND BATHROOM WITH WALK-IN SHOWER AND GENEROUS CLOSET SPACE THROUGHOUT. MUST SEE HOME WITH INCREDIBLE SPACE AND A GRACIOUS FLOOR PLAN. BUILDING FEATURES INCLUDE 24 HR DOOR STAFF, ONSITE MANAGEMENT & ENGINEER, OUTDOOR POOL WITH SUNDECK, ROOFTOP DECK, PARTY ROOM + PLAYROOM, FITNESS CENTER, BUSINESS CENTER & RENTAL VALET PARKING. NO PET + NO SMOKING BUILDING.
- Type:
- Single Family
- Sq.Ft.:
- n/a
- Status:
- Active
- Beds:
- 2
- Year built:
- 1968
- Baths:
- 2.00
- MLS#:
- 12101117
ADDITIONAL INFORMATION
Beautiful corner 2 bed/2 bath unit in Lakeview, in unit washer/dryer, granite kitchen counters, hardwood floors! Enjoy beautiful lake view from the unit! Pet friendly, great location with easy access to bus station, CTA, lake and more. Garage parking is included in the price.
- Type:
- Single Family
- Sq.Ft.:
- 1,600
- Status:
- Active
- Beds:
- 2
- Year built:
- 1996
- Baths:
- 2.00
- MLS#:
- 12098777
ADDITIONAL INFORMATION
Former furniture factory built in 1901 the building was converted into lofts at the end of the 90s when a third level was added and private rooftop decks have been built. In 2021 the roof of the entire building has been replaced and brand-new decks have been built. A spectacular 1,600 square foot 2 bedroom, 2 bathrooms duplex loft in the heart of Lakeview, Unit C is one of the nine units in this building. Facing Southwest with 10' tall windows on both levels, equipped with both see-through and black-out shades this unit could be drenched in sunlight all year round or closed off entirely to enjoy the 86" 8K UHD LG TV (2022). With a functional open floor plan and soaring 14' ceilings, the first level displays an updated gas fireplace, hidden in plain sight entertaining kitchen area with Miele electric oven (240 V), Fisher and Paykel dishwasher drawers, Italian Barazza hide-away gas cook-top and sink, Gaggenau cook top hood and Liebherr double door refrigerator with two freezer drawers. The guest bedroom on the same first level comes with a shelving wall unit with a built-in Murphy bed working with a twin mattress and allowing the room to become an office more so than a bedroom. An Ethan six door closet from Ligne Roset fills in the opposite wall. The guest bathroom on the same level has been converted into an inviting powder room (and shower) covered with Philip Jeffrey's wallpaper, featuring Kallista contemporary marble pedestal sink with Kallista One collection and a Robern wall sunken cabinet. One-door hallway closet under the stairs got converted into six doors multi functional closet/storage unit. The laundry room comes with an LG washer/dryer combo and pedestal washer for delicates next to a built-in cabinet for more storage. Going up the stairs to the second level there's a fully open 19' x 19' main bedroom space. vaulted ceiling with a walk-in closet and a brand new, never used totally renovated (May 2024) bathroom displaying high end Philip Jeffrey's wallpaper, Ann Sacks wall and floor tiles. Orizzonti double sink suspended cabinet and tub both with quartz tops, Kallista Per Se collection and Ralph Lauren light fixtures. Four more steps lead to the rooftop deck, a 20' x 20' space carefully designed with RH aluminum frame outdoor furniture built to last. The area is bordered by evergreens managing to maintain privacy while turning the space into a secluded garden. The unit comes with one deeded parking spot, heated, indoor. Separate PIN for parking spot, included in the asking price. An additional storage space in the basement. Walking distance to everything with endless options for entertainment, shopping and restaurants. Short walk to the L (Brown line) this loft is one-of-a kind and it might not last long!
Open House:
Sunday, 11/24 7:00-10:00PM
- Type:
- Single Family
- Sq.Ft.:
- 2,500
- Status:
- Active
- Beds:
- 3
- Year built:
- 1926
- Baths:
- 3.00
- MLS#:
- 12087088
ADDITIONAL INFORMATION
Lake, Harbor & City views from this elegant and spacious East Lakeview vintage home. Grand-scale rooms flooded with light featuring vintage detailing along with tasteful upgrades throughout. 3 en-suite bedrooms. Palatial formal dining room with breathtaking sunset and Wriggleyville views. Eat-in cook's kitchen, "urban basement" storage featuring new washer/dryer and new Central AC. NEW WINDOWS throughout (fully paid). Additional storage includes large shared room and walk-in 7 X 8 locker. Building features 24-hour door staff, on-site engineer, on-site professional management, new fitness center, children's play room AND the absolute BEST ROOFDECK in town with 360 degree views, grills, herb garden & catering kitchen! Walk-everywhere or take convenient public transportation right outside your front door! The BEST Schools: Nettelhorst, Walt Disney Magnet School, Bernard Zell Anshe Emet Day School + More! Restaurants, Cafes, Shops, Wrigley Field, Dog Beach + More! Over $1Mil in reserves!!!
- Type:
- Single Family
- Sq.Ft.:
- 744
- Status:
- Active
- Beds:
- 1
- Year built:
- 1968
- Baths:
- 1.00
- MLS#:
- 12082325
ADDITIONAL INFORMATION
Wake up to breathtaking, East-facing views of Lake Michigan in this penthouse unit. As you enter, notice the gorgeous mocha hardwood floors, white Merillat cabinets, granite counters, stainless steel appliances, and gray glass tile backsplash in the cozy kitchen. Further inside, you'll see a dedicated dining area and spacious living room with stunning lake views. Bedroom is carpeted, with two large windows facing east. Bathroom has tub and shower, with porcelain tile. Laundry included IN-UNIT, with laundry room on site as well. Pet friendly, fabulous sundeck with Weber grills & patio furniture. Extra storage space included in building. Great location, right on the lake & minutes to Red/Brown/Purple CTA Trains.
$3,975,000
415 W Surf Street Chicago, IL 60657
- Type:
- Single Family
- Sq.Ft.:
- 14,893
- Status:
- Active
- Beds:
- 12
- Year built:
- 1910
- Baths:
- 11.00
- MLS#:
- 12063102
ADDITIONAL INFORMATION
Your tremendous 21 bedroom house OR four LEGAL rental apartments OR 6BR Owners' unit + great rental/Airbnb income - YOU CHOOSE! Almost 15,000SF total, with 21 bedrooms and 11 bathrooms, currently configured as three enormous, full-floor, 6BR/3BTH, 13-room, 3,900SF apartments, plus a fourth 3BR/2BTH, 2,500SF English-garden unit (see expansive floor plans in listing). Entire building is VACANT but ready to IMMEDIATELY OCCUPY OR RENT for your maximum flexibility. This double-lot, 55'-wide vintage home is in the sought-after East-of-Broadway Lakeview East neighborhood on a quiet, tree-lined street, steps to Lake Michigan, Lincoln Park, and Diversey Harbor. Large, gated on-site 5+car parking area. [Please note that listing template only contains fields for a maximum of 12 bedrooms, although there are a total of 21 bedrooms in the property.] Each unit has a Prairie Style fireplace (including the English garden level which has 8.5' high ceilings). Significantly newly renovated to provide the perfect balance of modern convenience and historic elegance, allowing maximum opportunities for a purchaser to occupy from one to all four floors. Each apartment currently lives like a single floor, single-family home. Blending a unique combination of Arts and Crafts, Art Nouveau and Prairie Style architectural details, the striking facade displays both Flemish and English-bond brickwork and ornate ironwork. Bright sunrooms with windows on three sides overlook Surf Street and local architecturally significant skyline. Existing RM 6.5 (highest residential level) zoning also allows additional density and multiple additional permitted uses, including bed and breakfast, educational and cultural institutions, health care and religious uses. Multiple options for in-law, nanny, and similar accommodations. Large formal living rooms with abundant windows, soaring ceilings (10'+), original built-in bookshelves, stained-glass, and deep crown molding. Welcome guests to the gracious dining rooms with built-in china cabinets and unique arched ceiling and beautiful Art Noveau French doors. Large, eat-in kitchens plus breakfast rooms and walk-in pantries with separate laundry areas, and private exterior porches. Other features include formal entrance foyers and wide, spacious 24-foot-long hallways that serve as generous art gallery spaces. Opportunity for a huge roof deck. Stands away from surrounding buildings for natural light and breezes from all sides. New marble/granite bathrooms, frameless shower doors, refinished oak and maple hardwood floors. Of the 21 total bedrooms, 14 are king-sized, dual-window bedrooms with generous closets. Low-maintenance landscape with outdoor garden seating area. Next to Sheridan Road express bus lines to downtown and quick access to Lake Shore Drive at Fullerton. Short walk to golf driving range, tennis, private boat harbors, Lincoln Park Zoo, Trader Joe's, Mariano's, cinema, new Barnes & Noble bookstore, health care, restaurants, dry cleaners, and other amenities. Close to Latin/Francis Parker/Nettlehorst schools, and very near Everbrook Academy of Lincoln Park and several other preschool/day care centers. Historic tax incentives potentially available as significantly located in both a National & Chicago landmark district. Designed by renowned architect Samuel Crowen in 1910, the building served as the Greek Consulate and residence of the Consul General during the 1950-70's. Strong 30-year leasing history. Owner-occupied for 20+ years, first time on the open market in over a half century. Designated Managing Broker-owned.
- Type:
- Single Family
- Sq.Ft.:
- 1,300
- Status:
- Active
- Beds:
- 2
- Year built:
- 1953
- Baths:
- 2.00
- MLS#:
- 12040332
ADDITIONAL INFORMATION
Location and lifestyle matter. This sunny large great park side unobstructed view offers updated/newer kitchen with Quarts counters stainless extra wide sink and updated cabinets and appliances. Radiant heated floors. Generous bedrms. king size fits both, Spacious LV/DR.24 hr. doorperson. Roof deck with full Lake and city views and shared grills. indoor parking is available no wait monthly. on site building manager and maintenance, storage. Walk across to Lincoln park ,tennis, driving range, bike trails and much more. includes cable, bike room ,coin laundry. attached bath in primary bedroom. Easy to show
ADDITIONAL INFORMATION
"THE BELLE OF ROSCOE VILLAGE" Luxury Residences. New Construction Development that consist of 3 Condo Buildings ( 2 buildings with 6 units and 1 building with 3 units) with 2, 3 and 4 bedroom units. Professionally designed with top of the line finishes and special attention to details and craftsmanship perfection.Second floor unit with 2 bed ,2 bath. great size kitchen with stylish cabinets ( options from developer's selection), quartz counter tops with waterfall edge, stainless steel Bosch appliance package and beverage center, spa like primary bath with heated floor, designer tiles and light fixtures, and 8 feet interior doors. Amazing outdoor space includes great size back deck and huge roof deck.Very experienced builder. ESTIAMTED DELIVERY EARLY 2025.. Interior pictures are from the model in the completed building in this development.
- Type:
- Single Family
- Sq.Ft.:
- n/a
- Status:
- Active
- Beds:
- 2
- Year built:
- 2024
- Baths:
- 2.00
- MLS#:
- 12032949
ADDITIONAL INFORMATION
"THE BELLE OF ROSCOE VILLAGE" Luxury Residences. New Construction Development that consist of 3 Condo Buildings ( 2 buildings with 6 units and 1 building with 3 units) with 2, 3 and 4 bedroom units. Professionally designed with top of the line finishes and special attention to details and craftsmanship perfection.Second floor unit with 2 bed ,2 bath. great size kitchen with stylish cabinets ( options from developer's selection), quartz counter tops, stainless steel Bosch appliance package and beverage center, spa like primary bath with heated floor, designer tiles and light fixtures, and 8 feet interior doors. Great size back deck. 1 garage parking space is included in the price. Very experienced builder. Delivery early 2025. Interior pictures are from the model in the building completed at the development.
- Type:
- Single Family
- Sq.Ft.:
- 700
- Status:
- Active
- Beds:
- 1
- Year built:
- 1965
- Baths:
- 1.00
- MLS#:
- 11995849
ADDITIONAL INFORMATION
Prime Lakeview location on a serene one-way street, close to the lakefront, restaurants, shopping and transportation. Large 1 bed/1 bath home is located in the rear of the building with views of mature trees. Located on the second floor the unit offers a large, combined family room and dining area, open kitchen with full size appliances and newer windows providing ample sunlight and views. The primary bedroom boasts 165 sqft of private space, with large closet featuring a California Closet built-in system. The building offers a large foyer with elevator access, laundry facility, bike room and storage unit. Along with low HOA fees that include HEAT, this well-run building offers assigned covered/uncovered parking for an additional low fee. Investor friendly with no rental cap.
- Type:
- Single Family
- Sq.Ft.:
- n/a
- Status:
- Active
- Beds:
- 2
- Year built:
- 2024
- Baths:
- 2.00
- MLS#:
- 12012735
ADDITIONAL INFORMATION
"THE BELLE OF ROSCOE VILLAGE" Luxury Residences. New Construction Development that consist of 3 Condo Buildings ( 2 buildings with 6 units and 1 building with 3 units) with 2, 3 and 4 bedroom units. Professionally designed with top of the line finishes and special attention to details and craftsmanship perfection.Second floor unit with 2 bed ,2 bath. great size kitchen with stylish cabinets ( options from developer's selection), quartz counter tops, stainless steel Bosch appliance package and beverage center, spa like primary bath with heated floor, designer tiles and light fixtures, and 8 feet interior doors. Great size back deck. 1 garage parking space is included in the price. Very experienced builder. Delivery Fall/Winter 2024. Interior pictures are from the model in the building completed in phase 1. There is similar unit to walk through.
- Type:
- Single Family
- Sq.Ft.:
- 2,400
- Status:
- Active
- Beds:
- 2
- Year built:
- 1924
- Baths:
- 3.00
- MLS#:
- 11950477
ADDITIONAL INFORMATION
Panoramic views of the lake, park, and harbor accompany this prime tier vintage condo with the modern comforts of central-air and in-unit laundry. With 2400 sqft of living space, this spacious residence offers a blend of classic charm and contemporary convenience. As you enter, you'll be greeted by the breathtaking vistas through large Pella windows, inviting natural light to fill the rooms. The pre-war vintage charm is evident throughout, with hardwood floors, a decorative fireplace in the living room, crystal chandeliers with ceiling medallions, and exquisite wood moldings. The thoughtfully designed layout includes 2 bedrooms, a separate office, and a northeast corner den with a built-in wet bar, ideal for entertaining and relaxation. The dining room is perfect for hosting large dinner parties, offering ample space to move around and create lasting memories. The efficient reconfigured white kitchen has abundant counter space and features Thermador electric double ovens and gas range with grill, a Subzero fridge and freezer, Bosch dishwasher, a double sink with a built-in drain board, and an additional prep-sink. Both bedrooms are generously sized with views of the lake and offer plenty of closet space, complemented by ensuite bathrooms for added privacy and convenience. The private office is equipped with a built-in desk and shelves, providing a dedicated space to work from home. Enjoy the modern convenience of in-unit laundry area located in the additional half bath, offering the storage and functionality that today's lifestyle demands. The unit also includes an assigned storage locker, with the potential to rent additional storage rooms when available. This professionally managed Beaux Arts Elevator building offers extensive amenities, including two courtyards for outdoor relaxation and a grill, fitness room, dog run, community meeting room, receiving room, common laundry room with additional cleaner's service, bike room, additional storage, and a back driveway for contractors or residents to pick up and drop off items. Located in the highly sought-after East Lakeview neighborhood, you will enjoy the convenience of express buses right at your doorstep and leased parking options just steps away in multiple convenient locations.


© 2024 Midwest Real Estate Data LLC. All rights reserved. Listings courtesy of MRED MLS as distributed by MLS GRID, based on information submitted to the MLS GRID as of {{last updated}}.. All data is obtained from various sources and may not have been verified by broker or MLS GRID. Supplied Open House Information is subject to change without notice. All information should be independently reviewed and verified for accuracy. Properties may or may not be listed by the office/agent presenting the information. The Digital Millennium Copyright Act of 1998, 17 U.S.C. § 512 (the “DMCA”) provides recourse for copyright owners who believe that material appearing on the Internet infringes their rights under U.S. copyright law. If you believe in good faith that any content or material made available in connection with our website or services infringes your copyright, you (or your agent) may send us a notice requesting that the content or material be removed, or access to it blocked. Notices must be sent in writing by email to [email protected]. The DMCA requires that your notice of alleged copyright infringement include the following information: (1) description of the copyrighted work that is the subject of claimed infringement; (2) description of the alleged infringing content and information sufficient to permit us to locate the content; (3) contact information for you, including your address, telephone number and email address; (4) a statement by you that you have a good faith belief that the content in the manner complained of is not authorized by the copyright owner, or its agent, or by the operation of any law; (5) a statement by you, signed under penalty of perjury, that the information in the notification is accurate and that you have the authority to enforce the copyrights that are claimed to be infringed; and (6) a physical or electronic signature of the copyright owner or a person authorized to act on the copyright owner’s behalf. Failure to include all of the above information may result in the delay of the processing of your complaint.
Chicago Real Estate
The median home value in Chicago, IL is $284,100. This is higher than the county median home value of $279,800. The national median home value is $338,100. The average price of homes sold in Chicago, IL is $284,100. Approximately 40.54% of Chicago homes are owned, compared to 48.29% rented, while 11.17% are vacant. Chicago real estate listings include condos, townhomes, and single family homes for sale. Commercial properties are also available. If you see a property you’re interested in, contact a Chicago real estate agent to arrange a tour today!
Chicago, Illinois 60657 has a population of 2,742,119. Chicago 60657 is less family-centric than the surrounding county with 24.86% of the households containing married families with children. The county average for households married with children is 29.73%.
The median household income in Chicago, Illinois 60657 is $65,781. The median household income for the surrounding county is $72,121 compared to the national median of $69,021. The median age of people living in Chicago 60657 is 35.1 years.
Chicago Weather
The average high temperature in July is 83.9 degrees, with an average low temperature in January of 19.2 degrees. The average rainfall is approximately 38.2 inches per year, with 35.1 inches of snow per year.
