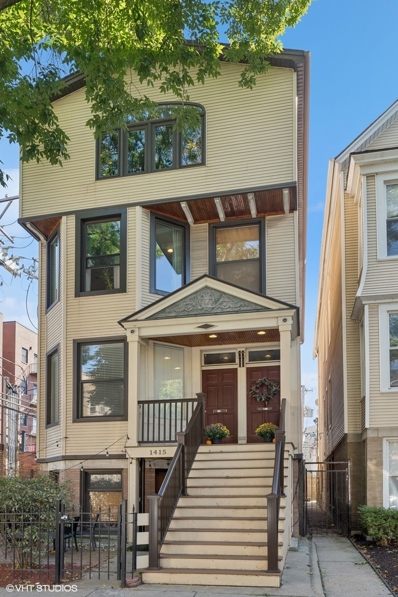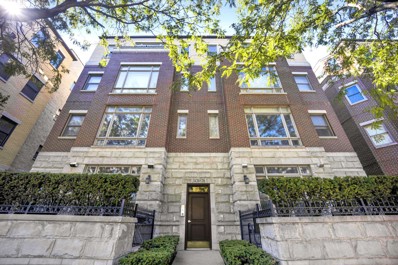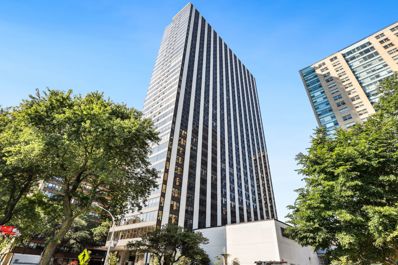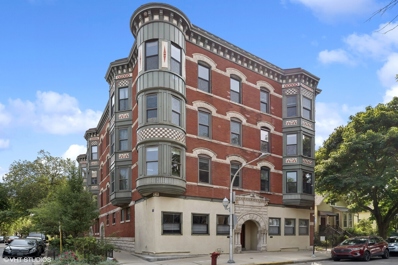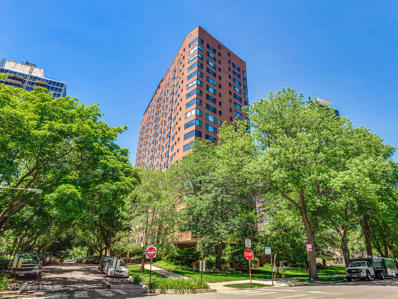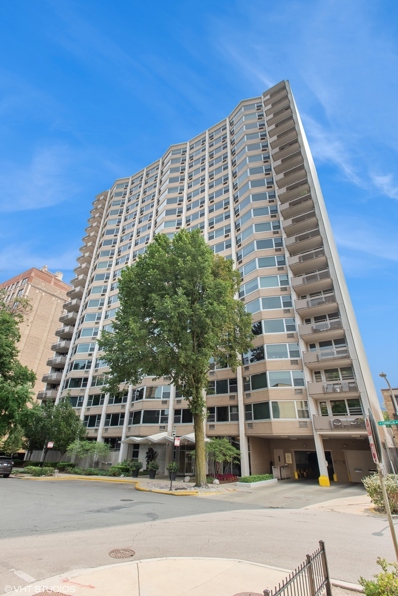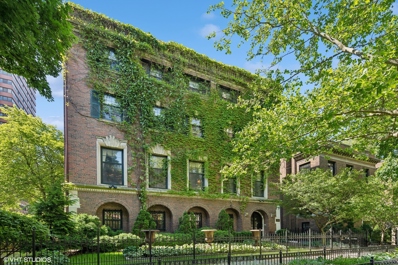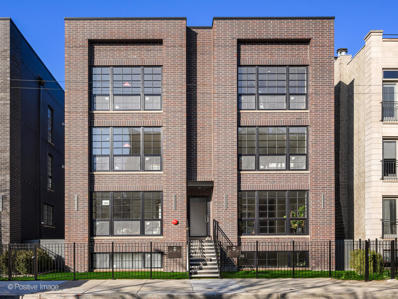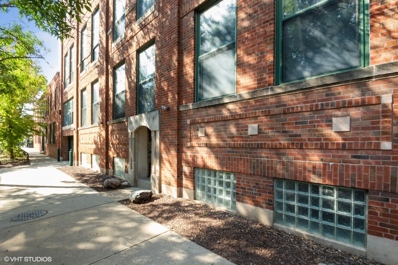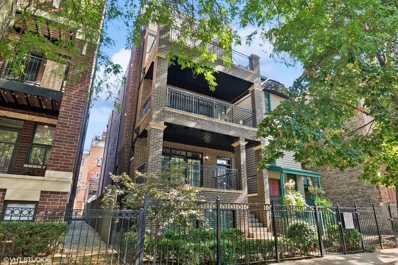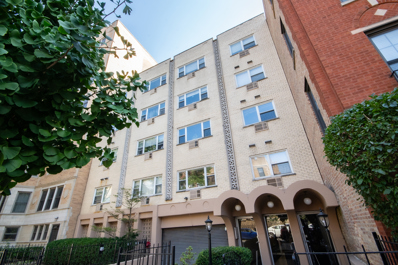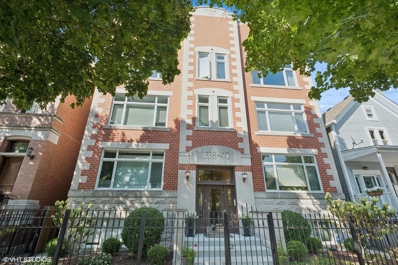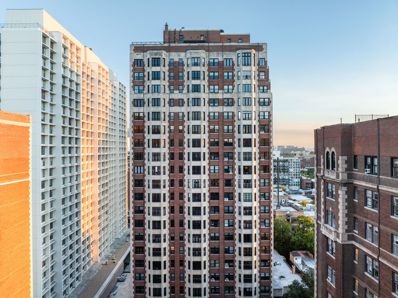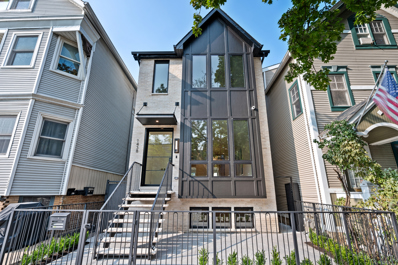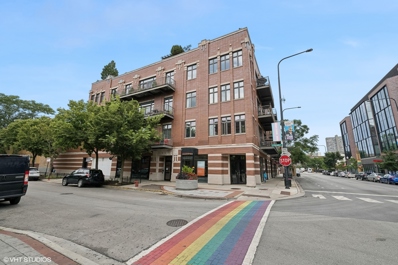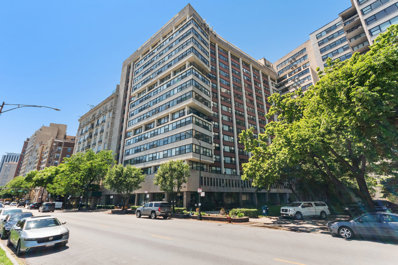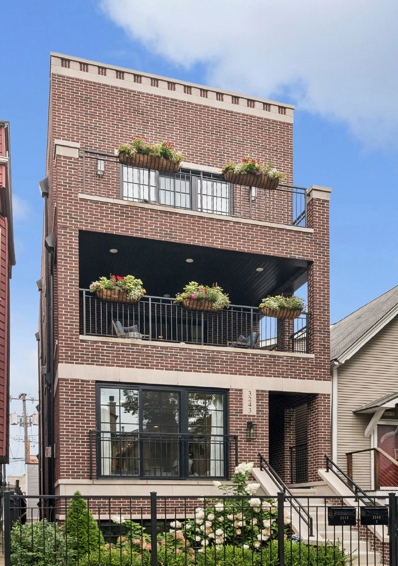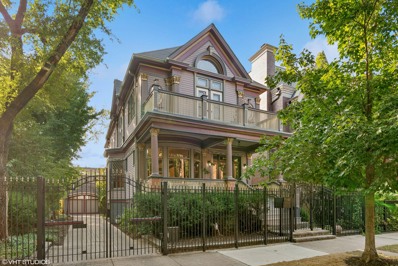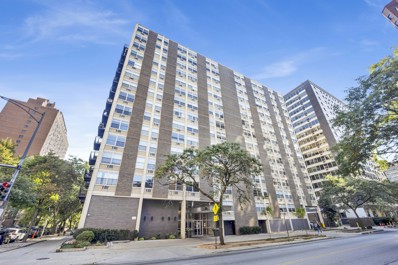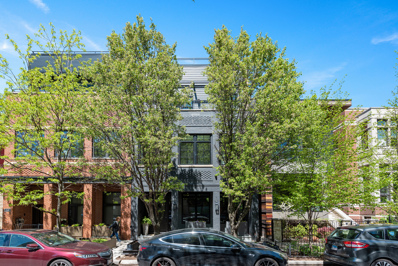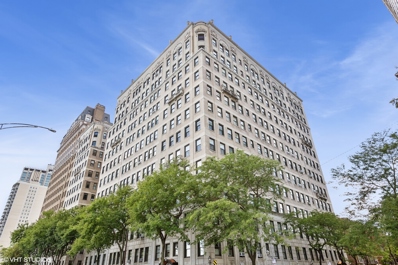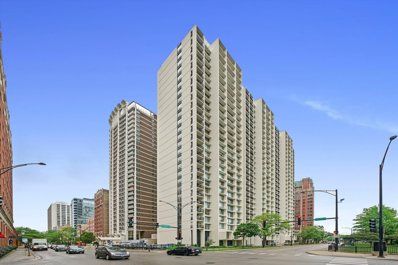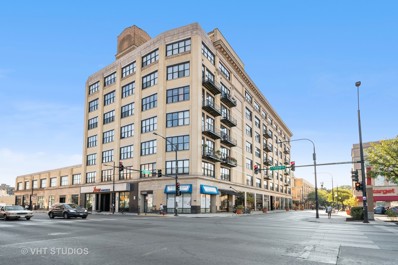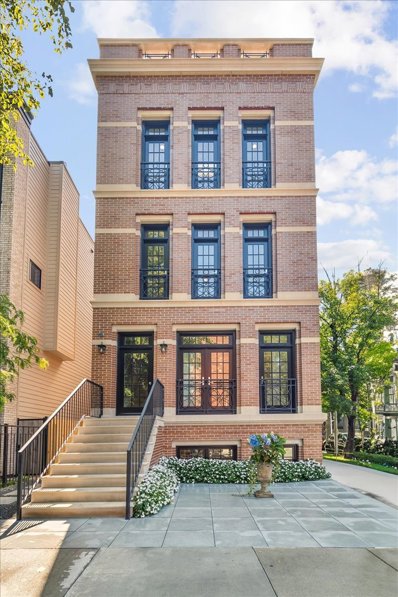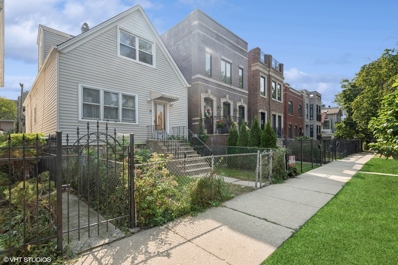Chicago IL Homes for Sale
ADDITIONAL INFORMATION
Welcome home to this one-of-a-kind vintage duplex-up (with 4 bedrooms upstairs & a private 2-car garage!) in the heart of Lakeview's sought-after Southport Corridor. This special home lives like a SFH & has so many features to love: an impressive 2450+ square feet, tons of natural light, timeless kitchen & baths, charming details like built-ins & a bay window, & much more. Come up the stairs & enter into the main living space, where you'll immediately be wowed by the welcoming floor plan. The living room overlooks tree-lined Roscoe Street, & its wide layout makes the space feel especially inviting. There's ample room for a sectional, chairs, ottoman/coffee table, & media console. From the living room, head towards the dining space. This gracious area, completed with a stylish brass light fixture, is ideal for hosting many friends around the dining table. The dining area faces the den/sitting room, which is a cozy space adorned with built-in bookshelves. Curl up here & read a great novel, or transform the space by adding French doors & creating a home office on the main level. Now, head towards the kitchen & breakfast room. This gorgeous area is absolutely soaked with sunlight thanks to corner windows. The finishes are sure to impress: full-height cabinetry, durable granite countertops, tile backsplash, stainless appliances, & an on-trend bubble light over the island. The kitchen boasts an incredible walk-in pantry, matching bar area with wine fridge & even more storage, & best of all: a breakfast nook with built-in banquette seating & adorable wall stenciling. Imagine sipping your coffee in the breakfast room every morning as the sunlight pours in! Don't miss the first full bath, located on the main level & outfitted with cheerful blue tile underfoot. Upstairs, you'll discover 4 (yes, 4!) bedrooms. Starting in the primary, you'll love the size of this room. Built-in shelving on one wall makes the perfect accent to frame a king-sized bed. The primary offers an en-suite bathroom with tile flooring, walk-in shower, & marble-topped double vanity, as well as a massive walk-in closet with laundry - it couldn't be more convenient to wash, dry, & fold. Bedrooms 2 & 3 are both sizable with great closet space, while the 4th bedroom runs the entire width of the home & has fantastic views of Roscoe Street & another large walk-in closet. A Murphy bed is attached to one wall leaving plenty of room on the other size for a couch, workout area, or office. Lastly, don't miss the final bathroom with its marble hexagon floor tile, marble-topped double vanity, & sleek tiled tub. This home comes with a very rare private 2-car garage - a total premium in this area. It is also equipped with surround sound, recessed lighting, & dual-zoned HVAC. As for outdoor space, the building offers an enormous shared outdoor deck - the perfect spot for grilling & hanging out, or enjoying an evening glass of wine. 1415 West Roscoe is an extremely desirable address. It is steps from hot restaurants (Coda di Volpe, Tuco & Blondie, Itoko, Ella Elli, Little Goat, the list goes on), high-end shopping, coffee shops, grocery stores, Hamilton Elementary, & all that the Southport Corridor has to offer.
- Type:
- Single Family
- Sq.Ft.:
- n/a
- Status:
- Active
- Beds:
- 2
- Year built:
- 2003
- Baths:
- 2.00
- MLS#:
- 12177378
ADDITIONAL INFORMATION
Be impressed by the peace and quiet of this stunning 2 bed, 2 bath Lakeview condo nestled between vibrant Southport Corridor and Roscoe Village! Step into a spacious open-concept living area with tall ceilings and an abundance of natural light. The living room features a cozy gas fireplace, perfect for relaxing evenings, and beautiful hardwood floors that flow seamlessly throughout the home. The open kitchen boasts an island with breakfast bar, stainless steel appliances, and incredible cabinet storage. Adjacent to the kitchen, a separate dining area offers a perfect setting for more formal meals. This home is wired for surround sound, making it perfect for hosting guests or enjoying a cinematic experience. Retreat to the expansive primary bedroom suite, complete with a luxurious soaking tub and ample closet space, creating a private oasis for relaxation. The second bedroom is also generously sized and offers flexibility for a guest room, home office, or workout space. Step outside to your private front patio, a serene spot for morning coffee or evening relaxation. Additional conveniences include a dedicated garage parking spot, or commute with ease with a 3 minute walk to the Brown Line and the Ashland bus across the street. Enjoy this unbeatably convenient location with the added bonus of a private and surprisingly quiet unit. Don't miss the opportunity to make this exquisite condo your new home!
- Type:
- Single Family
- Sq.Ft.:
- 1,650
- Status:
- Active
- Beds:
- 3
- Year built:
- 1963
- Baths:
- 2.00
- MLS#:
- 12178657
ADDITIONAL INFORMATION
Experience the epitome of urban living in this sunlit and expansive home, boasting breathtaking views of Lake Michigan and Belmont Harbor from oversized living and dining areas. This home features exquisite upgrades, including sustainable Bamboo hardwood floors, crown molding, custom millwork, contemporary lighting, and optimized closet spaces. The chef's kitchen is a culinary delight, featuring a breakfast bar, granite countertops, honey onyx marble backsplash, and a custom-built hood. The master suite offers a luxurious walk-in shower, marble finishes, and a separate sitting/vanity area, ensuring a private and serene retreat. Freshly updated with new tiles in 2018 and the latest appliances in 2023, this home is move-in ready. Located in a full-service building with 24-hour door service, this property includes a plethora of amenities: an indoor pool, a sundeck with grills, a rooftop deck providing panoramic views of the city skyline-perfect for viewing fireworks and the Air & Water Show, a fitness center, a playroom, a business center, and more. Situated in the vibrant East Lakeview neighborhood, this prime location offers easy access to the lakefront, Belmont Harbor, Mariano's, top restaurants, fitness centers, shopping, and express buses to downtown.
- Type:
- Single Family
- Sq.Ft.:
- n/a
- Status:
- Active
- Beds:
- 2
- Year built:
- 1895
- Baths:
- 1.00
- MLS#:
- 12163501
ADDITIONAL INFORMATION
Light-filled and pristinely kept, this spacious two-bedroom, one bath vintage condo is located on a tree-lined street in the heart of Chicago's Lakeview neighborhood. A warm and inviting living room features a wood burning fireplace surrounded by built-ins and a floor to ceiling bay window overlooking a tree-lined street. The modern kitchen features granite counters, copious counter and cabinet space, center island, and GE appliances from 2019 with the exception of the dishwasher (2023). The kitchen opens to the dining room, creating the ideal space for entertaining and everyday living. The deck is conveniently located just off the kitchen, which makes grilling and dining alfresco a breeze. The graciously sized primary bedroom has organized closets, hardwood flooring, and receives abundant sunlight. A second bedroom, full bath with tub/shower, and in-unit laundry complete the space. Ideally located between the Wellington and Belmont CTA stops along with restaurants, bars, shopping, Wrigley Field, and the Southport Corridor. Rental parking available. Assessment: 339.92/month 2023 Taxes: 8228.43
- Type:
- Single Family
- Sq.Ft.:
- 800
- Status:
- Active
- Beds:
- 1
- Year built:
- 1951
- Baths:
- 1.00
- MLS#:
- 12175526
- Subdivision:
- Darien Condominium
ADDITIONAL INFORMATION
Meticulous high-quality gut renovation (2023), incl. new plumbing and new electric, of Junior 2-bedroom with peaceful tree-top views of Lincoln Park. Master bedroom: 11 x 10; Second bedroom / office (no window): 11 x 9 Euro-style open kitchen perfect for entertainment, Caesarstone quartz counter top, European doors, German-made hard floors throughout, designer Hansgrohe bathroom. Additional assigned storage on the 20th floor. The Darien is a full service historically very well-managed building. Reserves are 2M+ after completing two major projects in 2023 for over 2.2M total (water risers replacement and main make-up air system replacement). Amenities include 24-hr door staff, on-site manager, chief engineer and maintenance staff; smart card laundry room with beautiful views of the lake, gym, party room (currently being renovated), and a sundeck with jaw dropping views of the Lake and the city skyline. Watch fireworks, air show or just relax. Building has parking (waitlist). Walk to Lake, Lincoln Park, golf, Mariano's, Trader Joe's, cafes, theaters. One express bus stop to downtown. Low taxes and low assessments 538/month that include heat, water, trash, building services; Xfinity high-speed internet and premium cable is only 61/month (mandatory HOA charge).
- Type:
- Single Family
- Sq.Ft.:
- n/a
- Status:
- Active
- Beds:
- 1
- Year built:
- 1961
- Baths:
- 1.00
- MLS#:
- 12176266
- Subdivision:
- 555 Cornelia Condos
ADDITIONAL INFORMATION
Welcome to 555 W. Cornelia Avenue Unit 1606. This stunning north facing high-floor large 1-bedroom with unobstructed city views is a must see. This unit features an amazing open Cook's kitchen with oak cabinets, a large breakfast bar, quartz counter tops, undermount sink, tons of counter space and Maytag stainless steel appliances including a dishwasher and plenty of room for 3 bar stools. Gorgeous Hickory hardwood floors through out. You want closet space; this unit offers 4 large closets along with additional storage in the building. The spa bathroom offers beautiful floor & wall tile, Kohler shower & bathroom faucets with a newer vanity & quartz counter top. Large bedroom with a full wall of closets. There's a large coat closet, linen closet and utility closet too. The owners at 555 W. Cornelia can take advantage of the building amenities such as a new updated outdoor pool, sundeck, grills, a hospitality room, and a bicycle room, The building's superb location provides easy access to Lake Michigan, Whole Foods/Jewel, tons of dining options and shopping. Parking is available in the building for 170 a month. Your Assessment includes Heat, Cable & Internet...your only utility bill is Electric. Please note that 555 Cornelia is a No-Dog building and no in-unit laundry is allowed. Only owner occupants at this time as the rental cap has been met.
$4,495,000
325 W Wellington Avenue Chicago, IL 60657
- Type:
- Single Family
- Sq.Ft.:
- 14,000
- Status:
- Active
- Beds:
- 11
- Year built:
- 1915
- Baths:
- 10.00
- MLS#:
- 12176248
ADDITIONAL INFORMATION
Welcome to the Armour House! First time on the open market in approximately 90 years. This remarkable home has a rich Chicago history and many original features have been perfectly preserved. Built in approximately 1915 for Mrs. Elizabeth Montgomery Ward by the renowned architect Van Doren Shaw, this home displays meticulous details beyond anything available in today's construction. Purchased by Lester Armour, the infamous meat packer / banker, in 1921 and then purchased in the 1930s by the current owners, industrialists behind Standard Screw Company / Stanadyne. Featuring over 14,000 square feet in the main home and an additional 2400 square feet in the coach house, this historic mansion sits two doors from Lake Michigan and Lincoln Park. Situated on a secluded section of Wellington Avenue on an oversized 70 by 140 lot with a gated driveway off Wellington Avenue and gated alley access. Grand marble and limestone entryway leads to an impressive center staircase that leads to all four floors of the home. Second floor holds expansive living spaces with an enormous living room, formal dining room, library and amazing three season room. Spread throughout the home are 11 bedrooms, 7 full baths and 3 half baths. The home has a working elevator and a working dumbwaiter. Property has been impeccably maintained with newer roof and mechanical systems. Coach house with heated two car garage and a three-bedroom two bath apartment. Wonderful outdoor space includes a large patio and garden. Ample parking in the driveway for guests. This property has endless possibilities.
- Type:
- Single Family
- Sq.Ft.:
- n/a
- Status:
- Active
- Beds:
- 2
- Year built:
- 2024
- Baths:
- 2.00
- MLS#:
- 12174931
ADDITIONAL INFORMATION
"THE BELLE OF ROSCOE VILLAGE" Luxury Residences. New Construction Development that consist of 3 Condo Buildings ( 2 buildings with 6 units and 1 building with 3 units) with 2, 3 and 4 bedroom units. Professionally designed with top of the line finishes and special attention to details and craftsmanship perfection.Second floor unit with 2 bed ,2 bath. great size kitchen with stylish cabinets ( options from developer's selection), quartz counter tops with waterfall edge, stainless steel Bosch appliance package and beverage center, spa like primary bath with heated floor, designer tiles and light fixtures, and 8 feet interior doors. Amazing outdoor space includes great size back deck and huge roof deck.Very experienced builder. ESTIMATED DELIVERY FEBRUARY 2025 . Interior pictures are from the model in the completed building in this development.
- Type:
- Single Family
- Sq.Ft.:
- 900
- Status:
- Active
- Beds:
- 1
- Year built:
- 1922
- Baths:
- 1.00
- MLS#:
- 12171205
ADDITIONAL INFORMATION
Spacious 1 bedroom loft steps away from Wriggly field! Beautiful exposed brick throughout with impressive high ceilings. Nestled in a tree lined neighborhood but close enough to the hustle and bustle of Wrigleyville. The building offers a rooftop with incredible views all around. Garage parking available (not included in the price).
- Type:
- Single Family
- Sq.Ft.:
- 270
- Status:
- Active
- Beds:
- 4
- Year built:
- 2014
- Baths:
- 3.00
- MLS#:
- 12174283
ADDITIONAL INFORMATION
Extraordinary home on lovely tree lined Lakeview block. This location is unappareled being steps from the Belmont L station, and just a few blocks in any direction will get you the finest of dining, shopping, and much more! Quality construction, beautiful millwork including coffered ceilings, chair rail moldings, crown moldings, gleaming hardwood flooring, exquisite massive kitchen /family room with built-in banquette, huge island, tremendous cabinetry space with walk-in pantry and wet bar with wine fridge. All 4 bedrooms are on one level with laundry room and 2 walk-in closets. Primary bath is spa like with separate steam shower including jets, body sprays, rain shower head and heated floors. Storage galore throughout the home. Amazing 3 outdoor living spaces including the entire roof over the garage and front and rear decks, equipped with gas lines and electric. This is a MUST SEE!
ADDITIONAL INFORMATION
Updated and move-in ready!! Large 1 bedroom corner unit located on the top floor of a quintessential East Lakeview boutique elevator building. Layout includes a large living room with separate dining area and a well-appointed kitchen. Freshly painted & newly refinished hardwood floors under the existing new carpeting. Multiple large closets in unit. Deeded parking space & storage unit included. Conveniently situated on one of East Lakeview's most desirable blocks around the corner from stores, restaurants, bus station, a few blocks from L train, Wrigley Field and many attractions Chicago has to offer. Building is investor friendly. This turn-key, over-sized one bed, one bath is perfect to add to your portfolio OR a fantastic option for a first-time home buyer.
- Type:
- Single Family
- Sq.Ft.:
- n/a
- Status:
- Active
- Beds:
- 2
- Year built:
- 1994
- Baths:
- 2.00
- MLS#:
- 12169086
ADDITIONAL INFORMATION
Discover the perfect blend of luxury and convenience in this stunning 2-bedroom, 2-bathroom condo located in the heart of Chicago's vibrant Southport Corridor. This elegant residence at 1338 Henderson features beautiful hardwood floors throughout, creating a warm and inviting atmosphere. The modern, renovated kitchen is equipped with top-of-the-line Viking appliances and opens up to the spacious living and dining space, perfect for entertaining. The spacious master suite offers a serene retreat with a luxurious full bathroom and dual walk-in closets, while the large second bedroom is perfect for a nursery, guest room, or home office. Step outside to your private deck, an exclusive space perfect for enjoying the outdoors or hosting intimate gatherings. Additional amenities include a coveted 1-car garage parking space, ensuring your vehicle is always secure, and an in-unit washer and dryer. Located just steps from the CTA, this home provides easy access to all that Lakeview has to offer. Enjoy the array of dining, shopping, and entertainment options in the bustling Southport Corridor, all within walking distance. Don't miss out on the opportunity to make this exceptional condo, in one of the best neighborhoods in the city, your new home.
- Type:
- Single Family
- Sq.Ft.:
- 3,000
- Status:
- Active
- Beds:
- 3
- Year built:
- 1929
- Baths:
- 3.00
- MLS#:
- 12173668
ADDITIONAL INFORMATION
Immerse yourself in the architectural grandeur of The Eddystone, a 21-story, 77-unit gem built in 1929 by Holabird & Root, set within Chicago's storied Lakeview neighborhood. This impeccably restored mid-rise marries the timeless elegance of its original design with a masterful infusion of modern Italian sophistication. As you enter this three-bedroom, two-and-a-half-bath residence via a private elevator, you're greeted by an opulent foyer with soaring vaulted ceilings, setting the tone for the exquisitely curated interiors. The living room, bathed in natural light, frames breathtaking views of Belmont Harbor through oversized windows, anchored by a stunning black marble faux fireplace-a nod to the building's storied past. Entertain in the gracious formal dining room, which flows effortlessly into the library, den, and a state-of-the-art kitchen outfitted with Viking, Kitchen Aid, and Miele appliances. Custom ebonized cabinetry and black granite surfaces lend a sleek, contemporary flair, while luxurious Italian Agape fixtures accent the baths. The flexible layout offers the potential to expand, converting the den into a fourth bedroom and the half bath into a full. Experience exceptional amenities, including two generous private storage rooms, 24-hour door staff, a breathtaking rooftop deck, a fitness center, dedicated on-site engineering services, and the opportunity to rent two indoor garage spaces. The Eddystone offers not only an unmatched living experience but also an enviable lifestyle, with the vibrant offerings of Lakeview just steps away. From the tranquility of Belmont Harbor to the cultural and culinary diversity of Belmont and Broadway Streets, this location provides an exceptional blend of urban living and serene waterfront access. Nearby, Lincoln Park unfolds as a vast oasis of green, offering a range of outdoor activities from cycling paths to nature reserves. The Briar Street Theatre and Chicago's celebrated lakefront trail are within walking distance, while the iconic Wrigley Field is just a short distance away, offering a front-row seat to the energy and excitement of Chicago's sports culture. Surrounded by boutique shopping, gourmet dining, and accessible public transit, Lakeview embodies the very essence of Chicago's sophisticated yet lively urban charm-an inviting, walkable neighborhood where history and modernity coexist in perfect harmony.
$2,395,000
1438 W Barry Avenue Chicago, IL 60657
- Type:
- Single Family
- Sq.Ft.:
- n/a
- Status:
- Active
- Beds:
- 5
- Year built:
- 2024
- Baths:
- 4.00
- MLS#:
- 12173596
ADDITIONAL INFORMATION
ONE-OF-A-KIND BRAND NEW LUXURY RESIDENCE. Perfectly situated on a quiet, one-way, treelined street just off Southport Corridor (Burley school), this stunning five-bedroom residence brilliantly captures the true essence of contemporary urban living. From sophisticated design to superior craftsmanship with attention to the finest details, this stunning home offers a unique living experience. Walk in through an elegant entry into the cozy living room and large dining room. The chef kitchen offers custom cabinetry, top quality appliances, an oversized quartz island, a butler pantry, walk-in pantry, and a breakfast nook. Nestled in the rear of the house is a grand family room with a fireplace that overlooks the patio through a floor to ceiling glass wall. On the second floor are a massive primary suite with a balcony overlooking the backyard and huge walk-in closets. The spa-like master bath includes marble heated floors, an oversized shower and a soaking tub. The second floor is completed by two more bedrooms (one with an ensuite bath) and a laundry room. The lower level offers a theater / rec room with a wet bar as well as two more bedrooms, a full bathroom with a dry sauna, mechanical and storage / AV rooms. The 2.5 car garage is EV charger ready and has a roof top deck with privacy panels. Additional highlights include: * Zoned heating and cooling system * Full smart house (security, lights, temperature, audio, video, data and more) * Fully wired for peripheral and theater audio / video * Nordic inspired, five-inch whitewash oak floors * Designer finishes, hardware, lighting and plumbing fixtures * Unique, custom millwork
Open House:
Saturday, 11/16 5:00-7:00PM
- Type:
- Single Family
- Sq.Ft.:
- n/a
- Status:
- Active
- Beds:
- 1
- Year built:
- 2001
- Baths:
- 1.00
- MLS#:
- 12173451
ADDITIONAL INFORMATION
Live in the heart of Lakeview within this meticulously maintained contemporary boutique elevator building. This spacious condo is located on the preferred NW side of the building, with hardwood flooring, high ceilings, crown moulding, and its very own LARGE PRIVATE TERRACE. The kitchen features granite and SS appliances, generously sized island, gas range, and in unit W/D. Inside the living room you will enjoy floor to ceiling windows, a wood and stone trimmed fireplace, and surround sound speakers. The massive bathroom contains a dual vanity, jetted tub, and stone finishes. Solid wood interior doors, Elfa closets, concrete construction, Butterfly and Ecobee systems, low HOA's and secure attached heated PARKING INCLUDED all make this the most unique property in the area!
- Type:
- Single Family
- Sq.Ft.:
- n/a
- Status:
- Active
- Beds:
- 1
- Year built:
- 1952
- Baths:
- 1.00
- MLS#:
- 12172597
ADDITIONAL INFORMATION
Welcome to this stunning one-bedroom condo in East Lakeview, offering breathtaking views of Lake Michigan and Belmont Harbor. This spacious unit features hardwood flooring throughout the living, dining, and bedroom areas. Enjoy the convenience and luxury of a full amenity building with 24-hour door staff, an exercise room, a laundry room, and a common rooftop sun deck with panoramic views of the lake, park, and city. The location is unbeatable - just a short walk to the lake, CTA trains, Wrigley Field, grocery stores, restaurants, and entertainment venues. Low monthly assessments include heat, water, cable, and high-speed internet. Don't miss the opportunity to make this gorgeous condo your new home!
Open House:
Sunday, 11/17 5:00-7:00PM
- Type:
- Single Family
- Sq.Ft.:
- n/a
- Status:
- Active
- Beds:
- 4
- Year built:
- 2022
- Baths:
- 3.00
- MLS#:
- 12171704
ADDITIONAL INFORMATION
Welcome to your dream home in the heart of Chicago's prestigious Southport Corridor! This exquisite four-bedroom duplex-down built in 2022 combines modern luxury with classic charm, offering an unparalleled living experience in one of the city's most sought-after neighborhoods. Nestled on a serene, tree-lined street just one block from the vibrant Southport Corridor, this stunning residence boasts a private entrance and exceptional outdoor spaces. The open-concept upper level features a spacious living and dining area highlighted by a beautifully hand-tiled gas fireplace. The high-end kitchen is a chef's paradise, equipped with top-of-the-line Subzero refrigerator and Wolf range appliances, a Bosch dishwasher, and a Danby wine refrigerator. The expansive island with quartz countertops provides ample prep space and a perfect spot for casual dining. Step outside to the covered terrace, a perfect setting for relaxing or entertaining, with a seamless connection to a private deck above the garage. This versatile space offers the ideal backdrop for enjoying all of Chicago's seasons. The home features smart-home climate control, and the lower level is a haven of comfort with radiant heat throughout and four well-appointed bedrooms. The luxurious primary suite features two massive walk-in closets and a spa-like bathroom, complete with a large steam shower and a separate soaking tub for ultimate relaxation. Situated in the highly desirable Burley School district, this home is just steps away from renowned eateries like Coda di Volpe, Itoko, and Little Goat Diner, as well as beloved spots such as Tuco & Blondie, Jeni's Splendid Ice Creams, and Starbucks. Convenience meets charm with the Southport Brown Line and the low-line market right around the corner. This exceptional property offers the perfect blend of luxury, location, and lifestyle. Come and experience the unparalleled comfort and convenience of your new home-welcome to your next chapter!
$2,750,000
3448 N Greenview Avenue Chicago, IL 60657
- Type:
- Single Family
- Sq.Ft.:
- 5,750
- Status:
- Active
- Beds:
- 6
- Lot size:
- 0.14 Acres
- Year built:
- 1904
- Baths:
- 5.00
- MLS#:
- 12169212
ADDITIONAL INFORMATION
Situated on a beautiful double lot just steps from the vibrant Southport Corridor, this ornate Queen Anne home masterfully combines stunning architectural details with modern renovations. Flooded with light and boasting approximately 5,700 square feet of luxurious living space, this residence offers an idyllic retreat with a fenced yard, terrace, Koi Pond, and a 3-1/2 car heated garage accessible through a side drive with an electronic gate and alley. Designed with entertaining in mind, the expansive 1,200 square foot deck over the garage features a charming pergola, perfect for gatherings. Inside, you'll find exquisite new hardwood floors, elegant millwork, original leaded glass windows, and sophisticated ceiling details throughout. The home presents a versatile floor plan with generously sized public rooms, 10-foot ceilings, 6 bedrooms, 2 offices, 2 kitchens and 4-1/2 baths. Recent updates include all new mechanicals, new hardwood floors, and updated bathrooms (excluding the master). The lower level offers a completely new secondary kitchen, new bathroom and floors, huge laundry / mudroom, 6th bedroom and storage. The entire interior of the home was freshly painted. All new mechanicals. Its prime location near Southport Corridor's shops, dining options, and the Brown Line ensures a top tier living experience. Don't miss the opportunity to own this splendid blend of historical charm and modern convenience.
- Type:
- Single Family
- Sq.Ft.:
- 1,075
- Status:
- Active
- Beds:
- 2
- Year built:
- 1968
- Baths:
- 2.00
- MLS#:
- 12169783
- Subdivision:
- 3033 Sheridan
ADDITIONAL INFORMATION
Modern sun-drenched east facing 2 bed 2 bath condo with stunning lake view, perfectly situated in the vibrant East Lakeview neighborhood. Beautiful vinyl flooring and fresh neutral paint throughout, the open floor plan includes a spacious living area, a separate dining space, and a versatile nook perfect for a home office. The updated kitchen features white shaker cabinets, granite countertops, backsplash and stainless steel appliances, making it ideal for both everyday living and entertaining. In-unit laundry can be easily installed in the oversize cabinets. The spacious primary bedroom includes two closets, providing ample storage, and en suite bathroom. Building amenities include a rooftop deck with 360-degree views of the lake and city, common grills, seating areas. Card operated laundry room, storage lockers, bike storage, exercise area and on-site building engineer. Located just steps from Lake Michigan, parks, dining, shopping, and public transit, this property provides easy access to everything East Lakeview has to offer. Possible rental parking options within the building or in a nearby garage.
$2,885,000
1246 W George Street Chicago, IL 60657
- Type:
- Single Family
- Sq.Ft.:
- 5,800
- Status:
- Active
- Beds:
- 6
- Lot size:
- 0.07 Acres
- Year built:
- 2020
- Baths:
- 7.00
- MLS#:
- 12161894
ADDITIONAL INFORMATION
This stunning home is truly a must-see! It boasts six above-grade bedrooms, a dream kitchen complete with separate wine room and high-end finishes throughout. The spacious layout spans four levels of luxurious living. The thoughtfully designed floorplan features a glamorous primary suite on the third level and three generous bedrooms on the second floor. A Jack-&-Jill bath separates 5th bedroom/au-pair suite and 6th bedroom/workout room on the main level. The fully-finished basement adds even more space for relaxation or entertainment. Outdoor enthusiasts will love the incredible outdoor area which includes three rooftop decks equipped with an outdoor grill, kitchen, turf and covered spaces -- perfect for enjoying unbeatable city views. This is an exceptional place to call home!
- Type:
- Single Family
- Sq.Ft.:
- 1,800
- Status:
- Active
- Beds:
- 3
- Year built:
- 1924
- Baths:
- 2.00
- MLS#:
- 12164962
ADDITIONAL INFORMATION
Experience the quintessential Chicago lifestyle from this refined 1,800 square foot, 3 bedroom, 2 bath residence. Located in the Lakeview East neighborhood along Chicago's picturesque lakefront, you are steps from Belmont Harbor and only 1/2 mile from iconic Wrigley Field. Situated in a grand pre-war building designed by noted Chicago architects Rissman & Hirschfeld, this intimate elevator building offers the perfect fusion of historic design with modern amenities. With a boutique entryway on Brompton and only two units per level, you're immediately met with a sense of privacy and sophistication. Inside the unit, the gallery-style foyer introduces the 10' ceilings, intricate molding, arched doorways and rich hardwood floors that continue throughout the home. The living room has a peek of the lake from the oversized windows and opens to the magnificent dining room with Jonathan Adler chandelier, Juliette balcony and ample space for entertaining. The renovated, modern kitchen offers custom-designed solid wood cabinetry with slide-out drawers, walnut and stainless steel accent shelving, stainless steel countertops with integrated sink, stainless steel appliances and reverse osmosis water system. The office is also a custom-designed renovation with floor-to-ceiling cabinets, bookshelves and a walnut desk. The primary and secondary bedrooms are bright and spacious, with generous built-in storage in the primary bedroom. The stunning main bath -a 2024 renovation- enjoys heated marble floors, a walk-in shower, Room & Board vanity and upgraded lighting and fixtures. The third bedroom is adjacent to the kitchen and another updated full bath, and offers flexibility for kitchen expansion, walk-in pantry, additional office space or guest accommodations. The building amenities are extensive and include a fitness center, community room, two private patios, bike room, storage locker, laundry room, dry cleaning services and a brand new convenience shop (with ATM) inside the building. All of this is available within a pet-friendly building that is professionally managed on-site and has a live-in engineer. This block of Lake Shore Drive is beautiful and neighborly, yet is surrounded by a vast array of cafes, restaurants, entertainment, shopping and recreation. Enjoy easy access to the lakefront, a quick stroll to the elementary school (.5 mi) and Wrigley Field (.7 mi), and convenient bus service to Lincoln Park Zoo, the Gold Coast and Loop. Absolutely spectacular!
- Type:
- Single Family
- Sq.Ft.:
- 1,800
- Status:
- Active
- Beds:
- 3
- Year built:
- 1967
- Baths:
- 2.00
- MLS#:
- 12164523
ADDITIONAL INFORMATION
Welcome to this spectacular 3-bedroom, 2-bathroom condo offering breathtaking lake and harbor views from every room. Spanning an expansive 1,800 sq. ft., this stunning home features a private balcony, perfect for enjoying serene sunrises and sunsets over the water. Step into the sunken living room with beautiful hardwood floors, creating an inviting and sophisticated space for relaxation and entertaining. The separate dining room flows seamlessly to the private balcony, where you can take in the panoramic views of the lake. The well-appointed kitchen boasts stainless steel appliances, granite countertops, elegant glass cabinets, a double oven, and a versatile peninsula, perfect for casual dining or meal preparation. A built-in bar just off the kitchen makes hosting effortless. The spacious bedrooms include a lovely primary suite, while the second bathroom has been stylishly renovated. This home also offers ample storage throughout, plus the potential to install an in-unit washer/dryer. This full-amenity building ensures luxury living with 24-hour door staff, an indoor pool, a fitness center, a sundeck, a party room, Amazon lockers, onsite management, and even a salon and spa. Ideally located, you're just steps from Belmont Harbor, the lakefront running and biking path, and nearby shopping including Mariano's, Walgreens, and a variety of restaurants. Commuting is a breeze with easy access to Express buses and the CTA train to downtown. Attached garage parking is available for lease. This luxurious lakefront condo offers everything you need for comfortable and stylish living-don't miss out on this incredible opportunity! Full Amenity Building Assessment Includes: HEAT, AIR CONDITIONING, WATER, GAS, COMMON INSURANCE, DOORMAN, TV/CABLE, INTERNET ACCESS ,EXERCISE FACILITIES, POOL, EXTERIOR MAINTENANCE, ENGINEER, PACKAGE DELIVERY ROOM WITH SECURE LOCKERS, LAWN CARE, SCAVENGER, SNOW REMOVAL.
- Type:
- Single Family
- Sq.Ft.:
- 1,100
- Status:
- Active
- Beds:
- 1
- Year built:
- 1920
- Baths:
- 1.00
- MLS#:
- 12161072
ADDITIONAL INFORMATION
This one has it all! Huge, beautiully updated (50,000.00+ in renovations in the last 2.5 years!) 1 bedroom loft in prime Lakeview location. This spacious one bed, one bath home features soaring 14' ceilings, New designer lighting, two new designer ceiling fans, exposed brick & duct-work, open floor-plan w/huge living space & big kitchen w/island. Newer SS Appliances; Studio 41 Kitchen Cabinets; Gorgeous tile backsplash; Quartz countertop and island and fireplace top; High-end tile on fireplace and bathroom walls. Bathroom has multi-color LED light and fan, new seem-less shower door, toilet, vanity, lighted mirror, faucet, and rain shower; Hardwood floors in living area. Newer Carpeting in Bedroom; Gas Fireplace. The enormous windows which provide incredible light have just been serviced to provide easy opening. There is also a new 50 gallon Rheem water heater. Common roof-deck. HOA fees include cable and high-speed internet. A+ location across from Whole Foods & close to dining and entertainment. Heated parking included in price!
- Type:
- Single Family
- Sq.Ft.:
- 1,550
- Status:
- Active
- Beds:
- 3
- Year built:
- 2024
- Baths:
- 2.00
- MLS#:
- 12154921
ADDITIONAL INFORMATION
Exceptional new construction 3 bedroom, 2 bath unit by Surf Development Corporation in the heart of the Southport Corridor. RM4.5 upzoning allows for an extra-large floorplan with full masonry /limestone construction. Southwest corner location assures abundant natural light. Unit features an open floor plan, custom cabinetry and millwork throughout, superior kitchen with quartz countertops, and stainless SubZero/Wolf appliance package. Living Room has a fireplace with a custom-built mantel, marble surround, and 3 French doors adding light, warmth and character to the space. Spacious primary suite offers an ensuite spa-like bathroom with double vanity, separate steam shower, soaking tub, heated floors, large walk-in closet and sliding glass doors overlooking the private deck. Private deck can also be accessed from an additional 30' side balcony. Transitional finishes throughout, with 10' ceilings, crown moldings, heated floors in all bathrooms, 3" wide white oak floors throughout. Impeccable design and great attention to detail. Steps to the vibrant Southport Corridor for dining and shopping.
ADDITIONAL INFORMATION
Don't miss! Located in the heart of Chicago's desirable West Lakeview neighborhood offers the perfect opportunity to build or rehab your dream home or investment property. Situated on a quiet, tree-lined street, the 25x125 ft lot provides ample space for a custom single-family residence or multi-unit development. The property is zoned for RS-3, allowing for a variety of construction possibilities. Sold as-is where-is.


© 2024 Midwest Real Estate Data LLC. All rights reserved. Listings courtesy of MRED MLS as distributed by MLS GRID, based on information submitted to the MLS GRID as of {{last updated}}.. All data is obtained from various sources and may not have been verified by broker or MLS GRID. Supplied Open House Information is subject to change without notice. All information should be independently reviewed and verified for accuracy. Properties may or may not be listed by the office/agent presenting the information. The Digital Millennium Copyright Act of 1998, 17 U.S.C. § 512 (the “DMCA”) provides recourse for copyright owners who believe that material appearing on the Internet infringes their rights under U.S. copyright law. If you believe in good faith that any content or material made available in connection with our website or services infringes your copyright, you (or your agent) may send us a notice requesting that the content or material be removed, or access to it blocked. Notices must be sent in writing by email to [email protected]. The DMCA requires that your notice of alleged copyright infringement include the following information: (1) description of the copyrighted work that is the subject of claimed infringement; (2) description of the alleged infringing content and information sufficient to permit us to locate the content; (3) contact information for you, including your address, telephone number and email address; (4) a statement by you that you have a good faith belief that the content in the manner complained of is not authorized by the copyright owner, or its agent, or by the operation of any law; (5) a statement by you, signed under penalty of perjury, that the information in the notification is accurate and that you have the authority to enforce the copyrights that are claimed to be infringed; and (6) a physical or electronic signature of the copyright owner or a person authorized to act on the copyright owner’s behalf. Failure to include all of the above information may result in the delay of the processing of your complaint.
Chicago Real Estate
The median home value in Chicago, IL is $284,100. This is higher than the county median home value of $279,800. The national median home value is $338,100. The average price of homes sold in Chicago, IL is $284,100. Approximately 40.54% of Chicago homes are owned, compared to 48.29% rented, while 11.17% are vacant. Chicago real estate listings include condos, townhomes, and single family homes for sale. Commercial properties are also available. If you see a property you’re interested in, contact a Chicago real estate agent to arrange a tour today!
Chicago, Illinois 60657 has a population of 2,742,119. Chicago 60657 is less family-centric than the surrounding county with 24.86% of the households containing married families with children. The county average for households married with children is 29.73%.
The median household income in Chicago, Illinois 60657 is $65,781. The median household income for the surrounding county is $72,121 compared to the national median of $69,021. The median age of people living in Chicago 60657 is 35.1 years.
Chicago Weather
The average high temperature in July is 83.9 degrees, with an average low temperature in January of 19.2 degrees. The average rainfall is approximately 38.2 inches per year, with 35.1 inches of snow per year.
