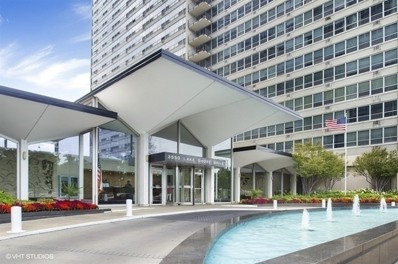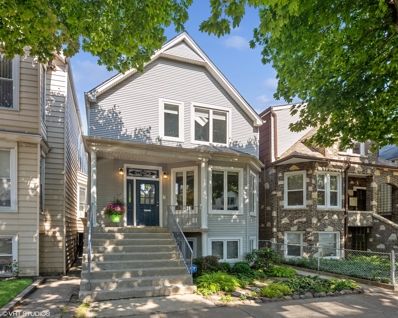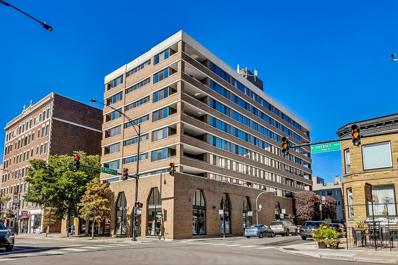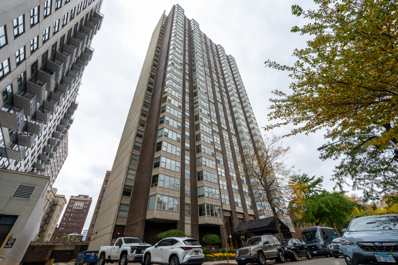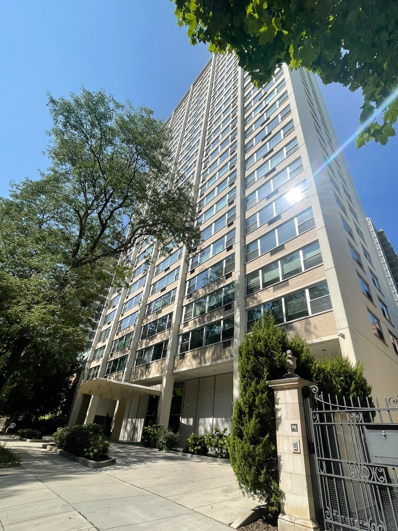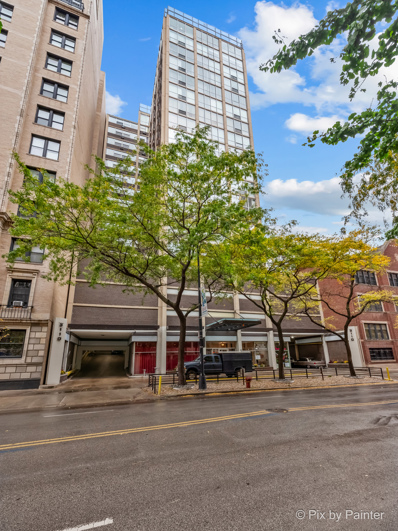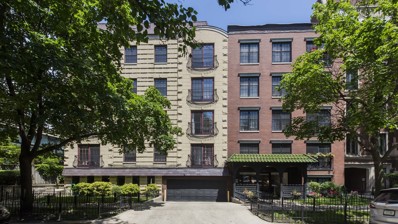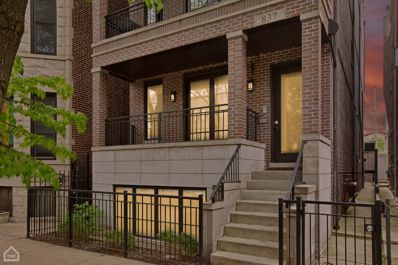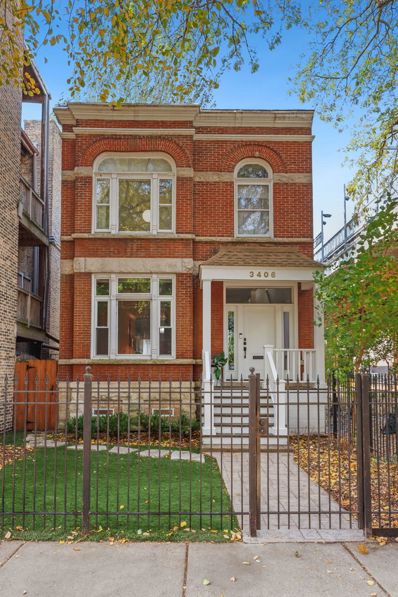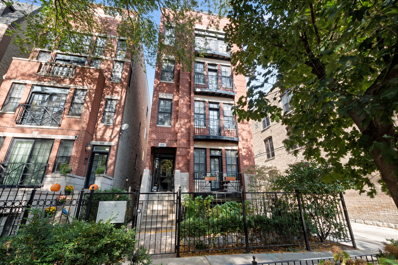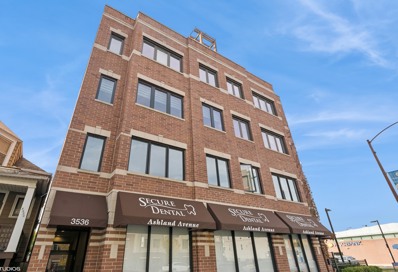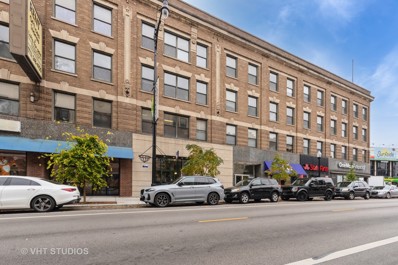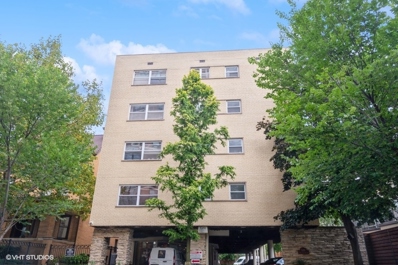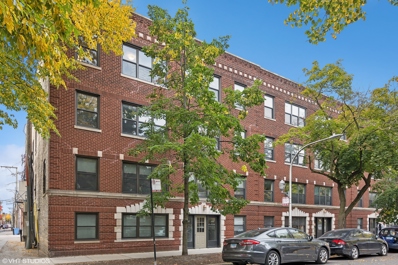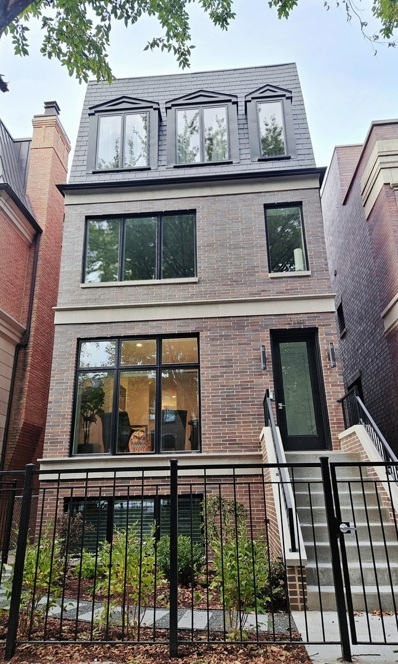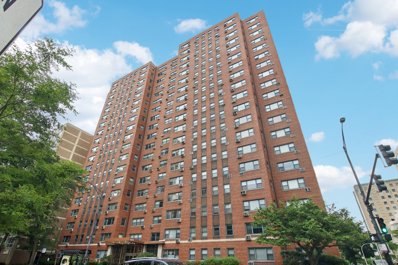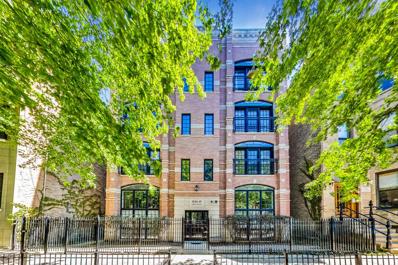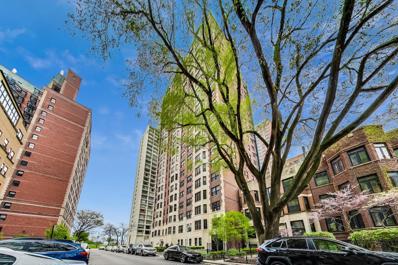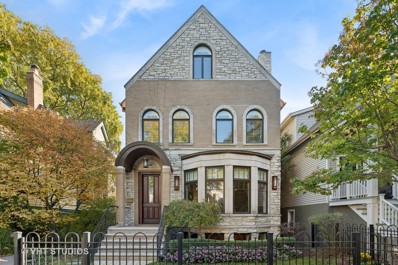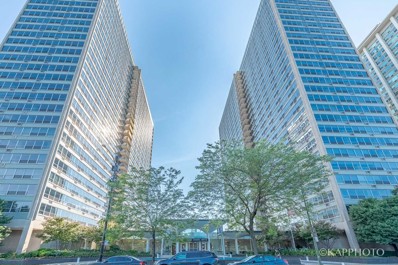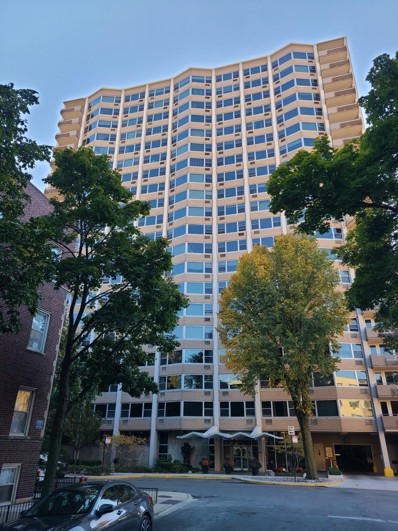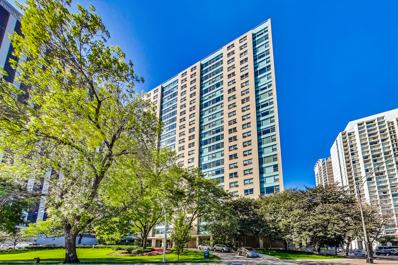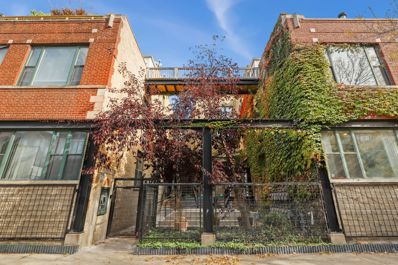Chicago IL Homes for Sale
- Type:
- Single Family
- Sq.Ft.:
- 1,177
- Status:
- Active
- Beds:
- 2
- Year built:
- 1962
- Baths:
- 2.00
- MLS#:
- 12204846
ADDITIONAL INFORMATION
Experience breathtaking views from this corner 2-bedroom, 2-bath condo, overlooking Lake Michigan, Belmont Harbor, and the lush greenery of surrounding parks. The abundant windows wrap around the entire unit, filling the space with natural light. This condo offers unmatched value with views you won't find at this price point anywhere in the area-an incredible opportunity for those looking to create their ideal home. Valet parking is available in the building's garage. Convenient access to Lake Shore Drive and express bus routes to downtown. Located just moments from Whole Foods, Wrigley Field, and a plethora of fantastic restaurants, you'll find everything you need close by. The building offers full amenities, including a recently renovated fitness center, onsite manager, 24/7 engineer, and a modern laundry room.
$1,499,000
1750 W School Street Chicago, IL 60657
- Type:
- Single Family
- Sq.Ft.:
- n/a
- Status:
- Active
- Beds:
- 4
- Year built:
- 1891
- Baths:
- 4.00
- MLS#:
- 12204589
ADDITIONAL INFORMATION
This 4 Bedroom, 3.5 Bath home is Located in the coveted Hamilton School district. Once a two flat, the home was completely redone in 2018 and is now a single family home with amazing attention to detail and high end extras! From the first floor Cooks kitchen with it's massive Granite countertops and Gourmet Gas Burning Cooktop and Walk-in Pantry, to the huge walk out deck overlooking the grassy backyard! Custom built in book cases, stained glass windows and Firelight Fireplace will lead you to the dramatic one-of-a-kind staircase where multiple skylights provide awesome light to the second floor. The Primary Bedroom features walk-in organizer closets, skylights, an ensuite bath with oversized step-in shower, a linen cubby and full size laundry. The 2nd bedroom has organizer closets, skylights and a lovely Juliette balcony. The 3rd bedroom, currently used as an office, has North facing windows which many consider the perfect light for starting your work day! The Third floor, currently used as an exercise room with zoned heating A/C and tons of extra storage, might also be perfect for an additional bedroom, recreation or hobby space. The Lower level Family Room has tons of storage, heated floors, a built-in entertainment wall and a fully equipped kitchenette. This space was redone with entertaining and relaxing on the beautifully landscaped Walk-out terrace in mind! A full size 4th bedroom and 3rd full bath are also located on this level, and would be perfect for guests who might want a bit of privacy. SPOILER! There's a Bonus Room on this level! Tucked away from the rest of the house is a dedicated and fully vented Workroom for your hobbies or DIY home projects! WOW! Close to Grosses Park, the enchanting neighborhood wildlife Sanctuary, The Metra, the El, Roscoe Village, Southport Corridor, and Whole Foods, the area has seen a flurry of activity this year with home sales, rehab work, landscaping and property upgrading. Come see for yourself the elegance, quality details and charm of this beautifully redone Single Family Home.
- Type:
- Single Family
- Sq.Ft.:
- n/a
- Status:
- Active
- Beds:
- 1
- Year built:
- 1986
- Baths:
- 1.00
- MLS#:
- 12198142
ADDITIONAL INFORMATION
Enjoy this wonderful high floor condo in the perfect location. Meticulously maintained, this spacious one bedroom home will exceed expectations. Great corner layout with an abundance of natural light and several recent updates such as new engineered hardwood flooring in the living room, new carpet in the bedroom, freshly painted throughout and partial bathroom remodel. This building ticks all the boxes - secure access with the Butterfly Intercom system, two newly upgraded elevators and a 24hr on-site building engineer. The very reasonable monthly assessment includes, heat, air conditioning, water, trash and a premium cable package with high speed internet! Terrific outdoor space with a large balcony off the living room which benefits from spectacular sunset views. One oversized exterior parking space included. Additional building amenities include a secure package room, rooftop deck with stunning skyline views and a large laundry room. Nestled on the border between Lake View and Lincoln Park, you're just minutes from the lake, Diversey Harbor, shopping, and the Brown Line - ideal for city living! And don't forget the Trader Joe's directly across the street.
- Type:
- Single Family
- Sq.Ft.:
- 875
- Status:
- Active
- Beds:
- 1
- Year built:
- 1969
- Baths:
- 1.00
- MLS#:
- 12204075
ADDITIONAL INFORMATION
Large 1 bedroom condo in sought after location. Hawthorne Pl sits amongst historic mansions, and offers a view of Belmont Harbor. This freshly painted condo has an open kitchen with granite countertops and breakfast bar, and plenty of storage space. Oversized living / dining room with gorgeous Brazilian cherry hardwood flooring that imparts warmth to the space. Abundant closet space in the bedroom, and a walk-in closet in the hallway. The building offers 24-hr door attendant, an enormous recently-renovated sun deck with numerous gazebos and grills, an outdoor swimming pool, and fitness room. Attached parking available for rent /sale from other owners. Walking distance to the lakefront, CTA, groceries, and everything Broadway and Halsted have to offer!
- Type:
- Single Family
- Sq.Ft.:
- n/a
- Status:
- Active
- Beds:
- 2
- Year built:
- 1965
- Baths:
- 2.00
- MLS#:
- 12204243
ADDITIONAL INFORMATION
Welcome to this stunningly updated 2-bedroom, 2-bathroom condo located in the vibrant Lakeview East neighborhood. This bright, spacious unit boasts a modern open floor plan designed for comfortable living. The sleek kitchen is outfitted with quartz countertops and backsplash, complemented by stainless steel appliances, including an 18" dishwasher and a 24" oven/range. The living and dining areas flow seamlessly from the kitchen, creating an ideal space for hosting gatherings. The unit features bamboo flooring throughout. Both bathrooms have been thoughtfully updated. Both with porcelain floors, and the main bedroom bath includes a luxurious walk-in shower and quartz vanity. The bedrooms offer ample closet space with custom organizers, and large windows flood the entire unit with natural light. Amenities include a 24-hour door staff, on-site management, spectacular roof deck with breathtaking views of the lake & city and a year-round enclosed sunroom, laundry facilities, storage, bike storage options. Assessment includes heat, cable & internet. Prime location, steps from Lincoln Park Zoo, Conservatory, Museums, Lake Shore Dr, Belmont & Diversey harbors, Lakeview nightlife, restaurants, shopping, public transportation and so much more!! This is a MUST SEE!!
- Type:
- Single Family
- Sq.Ft.:
- 400
- Status:
- Active
- Beds:
- n/a
- Year built:
- 1964
- Baths:
- 1.00
- MLS#:
- 12194597
ADDITIONAL INFORMATION
You don't want to miss this one! The recently updated studio located in east Lakeview on the 18th floor, offers impressive west facing views for a perfect place to call home. The natural light, open concept and walk-in closet (4x5) are only a few great things about this condo. Many modern and recent updates include LVP flooring (2024), windows (2024), white kitchen cabinets (2024), kitchen and bathroom countertops (2024), stainless steel appliances (2024), bathroom vanity (2024), wall AC unit (2024), water heater (2024) and fresh paint (2024). The building amenities includes a 21st floor rooftop pool with community grills and entertaining space with 360 degrees view including gorgeous views on the lake and city. On the first floor of the building includes a large laundry room with new machines, bike room, package room and a welcoming lobby. This is amazing location as it close to the lake front trail, Belmont Harbor, Diversey Harbor, Lincoln Park Zoo, Wrigley Field, restaurants, shops, grocery and so much more. The bus stop is right outside of the building. Strong HOA reserves. Unit must be owned for two years before it can be rented.
- Type:
- Single Family
- Sq.Ft.:
- 500
- Status:
- Active
- Beds:
- 1
- Year built:
- 1968
- Baths:
- 1.00
- MLS#:
- 12200350
- Subdivision:
- Barry By The Lake
ADDITIONAL INFORMATION
Discover the charm of this Lakeview East 1-bedroom home, perfectly located just a short stroll from the lakefront path and beaches. This bright, west-facing unit boasts hardwood floors throughout and a cozy bedroom that comfortably fits a queen-sized bed. The fully equipped kitchen features stainless steel appliances, black granite countertops, and a breakfast bar with seating for two, ideal for preparing your favorite dishes. Enjoy summer breezes from the spacious private balcony accessible through sliding glass doors with a screen, bringing the outdoors right into your relaxing living space adorned with crown molding. Convenience is key with in-unit laundry, an assigned storage space, and a bike room. Deeded, uncovered parking is also available for an additional $20K. Situated on a quiet, tree-lined street with easy access to the lakefront, Lake Shore Drive, shops, grocery stores (including Trader Joe's and Mariano's), gyms, restaurants, and vibrant nightlife. Enjoy convenient transportation options with nearby buses and proximity to both the Red and Brown lines. Don't miss your chance to make this inviting space your new home!
- Type:
- Single Family
- Sq.Ft.:
- 2,300
- Status:
- Active
- Beds:
- 4
- Year built:
- 2016
- Baths:
- 3.00
- MLS#:
- 12201132
ADDITIONAL INFORMATION
Looking for a great alternative to a Single-Family Home? Look no further! Gorgeous 4-bedroom 3-bathroom duplex-down, situated in the heart of East Lakeview! (Note: This layout features above ground Primary Suite & 2nd bedroom, which is extremely unique for a duplex down design!) Walk into this high first floor unit to beautiful hardwood floors throughout, massive wood mantel fireplace with space for a huge television or artwork, and private front balcony for entertaining. Open concept main level has a combination living room/dining room space with designer custom lighting, flowing into a stunning white millwork kitchen featuring tons of storage including ceiling-height soft-close cabinetry spanning two full walls. This entertainer's dream is complemented by white quartz countertops, a generous island with breakfast bar & pendant lighting, modern tile backsplash, and above & under cabinet lighting. Appliances include Wolf stove with vent hood, Subzero refrigerator, Bosch dishwasher, auto drawer microwave, wine refrigerator, and stainless-steel sink. Tucked away in the back of the top level lies the primary bedroom with walk-in closet, sun drenched balcony with Southern exposure, and ensuite spa-style bathroom featuring dual sink quartz vanity, heated floors, air jet soaking tub, and enclosed glass walk in steam shower with bench seat, rain shower, handheld and body sprays. Head downstairs to the family room with a full bar area including two extra wine fridges, 2nd fireplace and TV area, stylish shelving, a 3rd full bathroom, two ample sized bedrooms, side by side washer dryer closet, and beautiful radiant heated hardwood floors. Access your HEATED garage spot leading to a heated driveway which melts away the snow! No exposure to the elements! Access via smart garage door phone app from the downstairs egress along with an extra storage unit. This home also features fully organized closets, Ecobee smart thermostats, video intercom doorbell entry with app, professionally installed Gigabit network connection, keyless home entry locks, two outdoor spaces, and garage roof rights to potentially design & build an additional private third outdoor space. No Ubers needed! Just walk East to the Halsted Strip or Broadway offering an abundance of shopping, dining, nightlife, Lake Michigan, & Belmont Harbor...or go West to Clark Street for more shops, nightlife, and public transportation. Take in a Cubs Game at Chicago's own iconic Wrigley Field presenting you an endless plethora of entertainment and fun! All that Chicago has to offer right out your front door - Welcome home!
- Type:
- Single Family
- Sq.Ft.:
- n/a
- Status:
- Active
- Beds:
- 3
- Year built:
- 1898
- Baths:
- 3.00
- MLS#:
- 12200257
ADDITIONAL INFORMATION
Welcome to this meticulously crafted single-family home in the heart of Roscoe Village/Southport Corridor, where vintage charm meets modern luxury. Originally a classic brick two-flat, this unique home has been transformed into a spacious single-family residence with thoughtful updates throughout. The property offers easy living, just steps from public transportation, great restaurants, local bars, top-rated schools like Hamilton Elementary, the shops of Southport Corridor, and everything Roscoe Village has to offer. The main level features a perfect layout with a beautiful kitchen that includes quartz countertops, white cabinetry, and black hardware, plus an inviting sunroom off the kitchen-ideal for morning coffee. The main level is complete with a dedicated dining room adorned with accented wallpaper, a cozy living room with beautiful wainscoting and molding, custom roller shades, and a third bedroom currently utilized as an office, outfitted with custom built-ins and Gucci wallpaper. The full bathroom boasts a vintage clawfoot tub, upscale finishes, and California closet built-in storage. The bright, airy second floor showcases high ceilings, hardwood flooring, and a versatile floor plan with a second living space, complete with a kitchenette, cozy den, as well as a second bedroom. The primary bedroom includes a spacious walk-in closet and custom motorized shades, while the large bathroom is highlighted by penny tile floors and a walk-in shower. The lower level offers two additional bedrooms, a convenient office nook, and a luxurious full bathroom with West Elm finishes. This level also features an unfinished section with ample storage space and a laundry area. This home truly checks all the boxes, with a new stamped patio and walkway that lead to a beautifully landscaped backyard, perfect for entertaining, alongside a two-car brick garage.
- Type:
- Single Family
- Sq.Ft.:
- n/a
- Status:
- Active
- Beds:
- 2
- Year built:
- 2006
- Baths:
- 2.00
- MLS#:
- 12200617
ADDITIONAL INFORMATION
This lovingly maintained 2-bed, 2-bath penthouse with rooftop deck is situated just steps from Halsted and an easy walk to Wrigleyville. The generously-sized living room gets beautiful light from its southern exposure and has a gas fireplace for those chilly nights. Plenty of room for a full-sized dining table and a kitchen equipped for a chef, with Sub-Zero, Viking, Bosch, and GE appliances. The spacious primary suite has plenty of organized closet space and a large balcony, while the bath includes dual vanity sinks, walk-in steam shower, and a jetted tub. Unit has oak hardwood floors throughout, in-unit laundry, smart thermostat, and is wired for sound. The true gem of this unit is the private rooftop deck - plenty of space as is, but potential to expand to the rest of the roof. Grow your urban garden in the irrigated planters, relax in the sun with a view of downtown, or grill for your guests with a convenient gas hookup. Dedicated garage parking spot and storage closet included in price.
- Type:
- Single Family
- Sq.Ft.:
- 1,500
- Status:
- Active
- Beds:
- 2
- Year built:
- 2007
- Baths:
- 2.00
- MLS#:
- 12200208
ADDITIONAL INFORMATION
In a beautiful elevator building and overlooking the tree tops, this gorgeous city home is ideally located in the heart of Lakeview and features a PRIVATE 2.5 CAR GARAGE. Large east facing windows flood the living room with light and a modern fireplace creates a stylish focal point. The cook's kitchen enjoys high-end appliances including a Viking range and refrigerator, Bosch dishwasher, a Sub-Zero undercounter wine refrigerator, sleek wood and glass cabinetry and a large pantry closet. The dining area is large enough for entertaining and features a coffee/wine bar complete with a built-in Miele coffee maker. Highlights of the professionally-designed primary bedroom include tons of sunlight from the covered balcony as well as a generous primary closet spanning an entire wall. The spa-like primary bathroom has a jacuzzi tub, a large steam shower with bench, rainhead and body sprays, radiant floors and a double sink vanity. All-masonry building, sleek finishes, stainless steel accents, high ceilings, modern fixtures and warm brown wide plank wood floors throughout complete this city home. Walk to everything this vibrant neighborhood has to offer, including all of the restaurants, shopping and entertainment on Southport and Wrigleyville, the Paulina Brown line station, Whole Foods, Target and so much more!
- Type:
- Single Family
- Sq.Ft.:
- n/a
- Status:
- Active
- Beds:
- 1
- Year built:
- 1911
- Baths:
- 1.00
- MLS#:
- 12200165
ADDITIONAL INFORMATION
Welcome to this top-floor, 11 foot ceiling loft at Lincoln Theater Lofts in the vibrant Lake View neighborhood. This secure, elevator building was converted from a movie theater to an apartment building in 2001 and has been financially healthy and professionally managed for a stress free lifestyle. Garage parking space is included in the price. If you are looking for a bright, sun filled residence, love to entertain and have always dreamed of having a private green oasis - look no further! Wait to be amazed by its own 800 sf private, freshly stained deck right off of the living room. Open concept living space, south-west exposure and floor-to-ceiling windows guarantee that even the gloomiest winter days will be filled with light. But when you choose to, you can always make the space moodier and darker as this home comes with custom made, motorized and bluetooth connected blinds. App and remote controlled, you can choose different light filtering options, from regular to full blackout, depending on the time of the day. All windows and sliding doors were replaced in early 2023. The gas fireplace is at the center stage of the living room, making a beautiful contrast with the light, recently refinished hardwood floors and a neutral wall paint. Open kitchen features white cabinetry, stainless appliances and a huge breakfast island with a newer sink and water filtration system. Even though the building is off of busy Ashland Ave, rest assured that you absolutely won't hear any street noise in the unit. Spacious utility room has plenty of storage space. Additional storage in the basement. Water heater was replaced in 2024, washer and dryer in 2020, hardwood floors and paint in 2019. Within top-rated Burley Elementary boundaries. Walk to It all! Paulina Brown line, Target, Starbucks, Whole Foods, Jewel Osco, entertainment, shopping, coffee shops, different gym options and more. This is the city life you have been craving! Low assessments that have been consistent, healthy, well-managed and manicured building / association. Pet & investor friendly.
- Type:
- Single Family
- Sq.Ft.:
- n/a
- Status:
- Active
- Beds:
- 3
- Year built:
- 1893
- Baths:
- 2.00
- MLS#:
- 12196679
ADDITIONAL INFORMATION
Step into a true masterpiece with this Briar Street penthouse that exudes sophistication and thoughtful design on a peaceful, tree-lined street in vibrant Lakeview East. Sunlight fills this spacious residence, illuminating the timeless hardwood floors and striking exposed brick. The kitchen was fully transformed in 2022 and is a stunning centerpiece for the home chef. Enjoy a high-end blend of function and style, with a central island/breakfast bar, pristine newly-refinished cabinets, a stylish 2022 backsplash, as well as an array of sleek, brand-new appliances (2023). Parquet floors and extra storage make this kitchen both beautiful and efficient. The primary suite invites relaxation with its wall of closets, featuring new barn doors (2022), and an updated ensuite bath, showcasing double sinks, modern lighting and mirrors, and a generously sized, refreshed shower (2024). Throughout the home, you'll find elegant updates, including new blinds, ceiling fans, overhead lighting, and a serene color palette that creates a warm, inviting ambiance. Outdoor living shines with a new back deck and lower deck (2023), while a lushly landscaped common backyard provides a quiet escape. A spacious basement storage unit and recent updates to common areas, including new tiling, carpet, and paint, complete the experience. Enjoy seamless access to the Red and Brown Lines, Nettelhorst Elementary, Target, Mariano's, and an array of dining and shopping. A leased parking space, conveniently located across the street and prepaid through July 1, 2025, is transferable with the sale. This meticulously updated home offers an elevated lifestyle in one of Chicago's most desirable neighborhoods and is a resounding investment opportunity for the long term.
- Type:
- Single Family
- Sq.Ft.:
- n/a
- Status:
- Active
- Beds:
- 3
- Year built:
- 1965
- Baths:
- 2.00
- MLS#:
- 12199949
ADDITIONAL INFORMATION
This spacious three-bedroom, two-bath condo is located in the heart of East Lakeview, one of Chicago's premier neighborhoods. Features include hardwood floors, ample closet space, and a balcony perfect for enjoying the sunrise, grilling, or taking in city views. This boutique building offers a low-key, intimate atmosphere, with only eight units per floor. Ideally situated, it is close to Lake Michigan, shopping, Mariano's grocery store, Trader Joe's, Starbucks, entertainment, express bus lines into the city, and the Belmont "L" station. The building also has a laundry room. Street parking and rental parking options are available in the area, providing convenient solutions for residents and visitors. Pets are welcome!
ADDITIONAL INFORMATION
Welcome to "Roscoe Manor", located on a beautiful tree-lined street steps to Southport Corridor (on the non-train side of the street!). This top-floor, corner 2-bedroom combines the perfect mix of vintage charm and modern updates, offering everything you need for comfortable city living. Inside, you'll find beautiful Brazilian cherry hardwood floors throughout, exposed brick, and 10 ft ceilings. The open-concept kitchen features a custom backsplash, cabinet lighting, newer quartz countertops, and stainless steel appliances. The second bedroom makes an excellent office or den, perfect for remote work or relaxation. Updated bathroom includes in newer vanity, toilet, and lighting. Enjoy in-unit washer/dryer, central heat & AC, storage, and a deck with views of the city skyline. Easy street parking and bike storage add extra convenience. Located just steps from the vibrant Southport Corridor, Brown Line, Wrigley Field, boutiques, restaurants, and nightlife, you'll have endless entertainment at your doorstep. This pet-friendly building is ideal for both everyday living or weekend getaways in the city. Don't miss your chance to live in one of the most sought-after neighborhoods.
- Type:
- Single Family
- Sq.Ft.:
- n/a
- Status:
- Active
- Beds:
- 4
- Year built:
- 2024
- Baths:
- 3.00
- MLS#:
- 12199830
ADDITIONAL INFORMATION
Welcome to 3252 North Racine, Unit 2: one of two new-construction, duplex residences in a refined boutique building, offering the perfect blend of elegance and comfort. This east-facing, luxury unit features expansive living with four spacious bedrooms and two and a half luxurious bathrooms, all adorned with high-end finishes. From the wide open, sun-drenched living and dining rooms to a commercial-grade, eat-in chef's kitchen, well-appointed with a butler's pantry for ample storage, wet bar, beverage center, high-end appliance package, large island, and breakfast area, a cozy spot for morning coffee! On the bedroom level, you'll discover the primary suite, the perfect retreat offering a spa-like bath with shower, a double vanity, a privately enclosed commode and walk-in closet to store your belongings. The three additional bedrooms provide ample space for family and guests. Laundry is conveniently situated on the same level. Enjoy two private outdoor spaces: a terrace with a fireplace (right off the great room) and a roof deck with private interior access, both ideal settings for entertaining or relaxing. Experience sophisticated living at its finest in this exquisite home. Welcome to your elegant sanctuary. 1 garage space included. Burley Elementary & Lake View HS. Anticipated delivery in November.
- Type:
- Single Family
- Sq.Ft.:
- n/a
- Status:
- Active
- Beds:
- 4
- Year built:
- 2024
- Baths:
- 4.00
- MLS#:
- 12199815
ADDITIONAL INFORMATION
Welcome to 3252 North Racine, Unit 1: one of two new-construction, duplex residences in a refined boutique building, offering the perfect blend of elegance and comfort. This East-facing, luxury unit features expansive living with four spacious bedrooms and three and a half luxurious bathrooms, all adorned with high-end finishes. From the wide open, sun-drenched living and dining rooms to a commercial-grade, eat-in chef's kitchen, well-appointed with a butler's pantry for ample storage, wet bar, beverage center, high-end appliance package, large island, and breakfast area. On the bedroom level, you'll discover the primary suite, the perfect retreat offering a spa-like bath with a freestanding soaking tub, a large shower, and a double vanity, with a privately enclosed commode and walk-in closet to store your belongings. The three additional bedrooms provide ample space for family and guests. Laundry is conveniently situated on the same level. Enjoy your THREE expansive outdoor spaces: private terrace with fireplace right off the great room, raised patio off the terrace and the garage roof deck, ideal for entertaining. Experience sophisticated living at its finest in this exquisite home. Welcome to your elegant sanctuary. 1 garage space included. Burley Elementary & Lake View HS. Anticipated delivery in November.
- Type:
- Single Family
- Sq.Ft.:
- 950
- Status:
- Active
- Beds:
- 1
- Year built:
- 1952
- Baths:
- 1.00
- MLS#:
- 12097522
ADDITIONAL INFORMATION
Welcome to this beautiful, spacious high-floor one bedroom condo, offering breathtaking East and West views. This move-in ready condo is one of the largest one bedrooms available in the building! Featuring newer flooring, a large living/ dining area that is fantastic for entertaining and open, modern kitchen with ample storage and newer appliances, including a microwave, refrigerator, and stove. The bathroom has been updated with a new vanity and lighting. Bedroom is large enough to accommodate a king size bed and has two closets, including a sizable walk-in closet. Need more storage? No problem! Enjoy plenty of closet space throughout the unit and an additional storage unit. This building is conveniently located near Lake Michigan, Lake Shore Trail, public transportation, restaurants, nightlife, shops and more. The building is staffed with a 24-hour door person, on-site property manager and full-time maintenance staff, and heated parking garage with valet parking available. Additional amenities include laundry on the first floor, a lovely, private patio with grills, bike storage and an event space. Investor friendly! Don't miss this opportunity to own a piece of prime real estate! Sold as-is.
- Type:
- Single Family
- Sq.Ft.:
- n/a
- Status:
- Active
- Beds:
- 3
- Year built:
- 2006
- Baths:
- 3.00
- MLS#:
- 12194005
ADDITIONAL INFORMATION
Welcome home to this west-facing duplex down, tucked away on a beautiful tree-lined street in East Lakeview-Wrigleyville. This home has an extra wide floor plan with 3 bedrooms and 3 bathrooms. 2 parking spaces are included in the price! One parking space is located in a heated garage! The other parking space is located outside. The driveway is also heated, so no shoveling in the winter. There are two private outdoor spaces, a balcony located off the back of the home which leads to a large deck. The deck has plenty of space for a great party and you can hear the concerts from Wrigley Field. This home lives like a single-family home. Plenty of sunlight throughout the home with high ceilings both upstairs and on the lower level. Crown molding runs through the home on both levels. There is exquisite millwork in this home. Brazilian cherry flooring on the main level and the staircase leading to the lower level. Ceiling fans, recessed lighting and updated light fixtures. When entering the home to the right of the main entrance you have a city style/mud room area. Built in cabinets, drawers, and a small bench. The cabinets extend to the ceiling. Two gas fireplaces, one located in the living room another one located in the lower level/great room. The mantle in the living room has been updated with white quartz. The lower-level fireplace has black galaxy granite. Home is wired for surround sound. There are updated window treatments. The kitchen offers a chef's kitchen with Subzero refrigerator/freezer, Viking range and new Whirlpool dishwasher. The kitchen has a counter height island with plenty of storage. There is a white porcelain backsplash, updated quartz countertops and a kitchen pantry. There is a water filtration system throughout the home. There is room for a large dining room table that seats 6-8 people comfortably. The east-facing large primary bedroom offers an en suite with a professionally organized walk-in closet. The primary bathroom was recently updated with quartz countertops, flooring and hardware. The bathroom floor is heated with an electrical programmable thermostat. The spa shower has steam with multiple water sources and a separate jacuzzi tub. There is a water closet and dual vanities separately located in the primary bathroom. French doors lead you into the second bedroom which is located on the main level. Second and third bathrooms both have granite countertops, tiled floors, a shower bathtub combo with glass shower doors. Both bedrooms have large organized closets. The lower level has a spectacular massive window from the main level which runs down into the great room. This window brightens up the lower level great room. There is a built-in wet bar with two refrigerators. Wet bar has cherry wood cabinets with a granite countertop and a sink. Two storage closets on each side of the wet bar. There is vinyl flooring and radiant heat throughout the lower level. This has been recently updated. We have a piece of history in the lower level. The pool table is from Southport Lanes. The laundry closet located in the lower level has a full-size front loader, washer, and dryer. There are two more storage closets located next to the laundry closet. The third bedroom offers carpeting, and an en suite bathroom. This bedroom is perfect for out-of-town guests. The lower level has its own entrance which makes it easy when you have a party. Your guests can enter directly into the great room on the lower-level. This building is an all-brick building. Solid condo association. Permit parking on Wilton. Nettelhorst School district. Walking distance to the Addison CTA Red Line station. A five-minute bike ride to the lakefront. Whole Foods and Jewel are around the corner. You are a 10-minute walk from Southport corridor. Plenty of restaurants to walk to in Wrigleyville and on Halsted Street. Most importantly, you are a five-minute walk to Wrigley Field. Go Cubbies!
- Type:
- Single Family
- Sq.Ft.:
- 1,500
- Status:
- Active
- Beds:
- 3
- Year built:
- 1928
- Baths:
- 2.00
- MLS#:
- 12198052
ADDITIONAL INFORMATION
Don't miss this opportunity! Reduced Price of a great sized 3 Bed and 2 Full Bath with central A/C right at the lake...Welcome to your new home just steps from Belmont Harbor at the historic Eddystone! This elegant and updated condo offers the perfect blend of vintage charm and modern amenities. With only 2 units per floor, you'll enjoy the privacy and sophistication of a classic pre-war building with an elevator. The unit features stunning vintage details such as a formal barrel vaulted foyer, basket weave herringbone floors, high ceilings, arches, and extensive crown and picture frame molding. The living room is bright and inviting with a charming decorative fireplace, while the flowing dining space opens to a kitchen with granite countertops, newer dishwasher, and stove. The spacious main bedroom boasts abundant closet space and an ensuite area, while the split design layout offers two additional bedrooms with ample built-in storage. Unit has central A/C, a 5'x8' secure storage space in the basement, and a newly redone roof deck with a grill area add to the comfort and convenience of this home. The building has recently undergone upgrades including a new roof membrane and windows, with amazing large roof deck to enjoy. The monthly HOA includes heat, water, gas, doorman, security, exercise facilities, and more. Located in the heart of East Lakeview, you'll have easy access to all the city has to offer including the lake, park, trails, public transportation, shopping, and restaurants. This condo is a fantastic value as an investment or primary residence. Don't miss out on this opportunity to live in one of Chicago's most desirable neighborhoods!
$2,349,500
3041 N Seminary Avenue Chicago, IL 60657
- Type:
- Single Family
- Sq.Ft.:
- 5,500
- Status:
- Active
- Beds:
- 5
- Year built:
- 2006
- Baths:
- 5.00
- MLS#:
- 12194469
ADDITIONAL INFORMATION
LINCOLN PARK HIGH SCHOOL DISTRICT! INCREDIBLE OPPORTUNITY TO OWN EXTRA-WIDE (23+FT) 5,500 SQFT 5 BED + FAMILY ROOM + REC ROOM CUSTOM BUILT/RECENTLY RENOVATED 3-STORY HOME ON 37.5FT LOT (LOT AND A HALF) IN SOUGHT-AFTER TREE LINED STREET IN LAKEVIEW WALKING DISTANCE TO PUBLIC TRANS, THE LAKE AND SHOPS/RESTAURANTS ON SOUTHPORT! EAST-FACING CHEF'S KITCHEN W/ SUB-ZERO/VIKING/MIELE APPLIANCES INCLUDING BUILT-IN ESPRESSO MACHINE, NEWLY PAINTED WOOD CABINETRY AND LARGE QUARTZITE ISLAND OVERLOOKS THE FAMILY ROOM/KITCHENETTE AREA W/ ACCESS TO THE BACKYARD ALLOWING FOR A SEAMLESS INDOOR/OUTDOOR ENTERTAINING; WEST-FACING LIVING ROOM W/ FIREPLACE, CROWN MOLDING AND REFINISHED WHITE OAK HARDWOOD FLOORS THROUGHOUT THE MAIN LEVEL & TRULY SEPARATE FORMAL DINING AREA; PRIMARY SUITE INCLUDES VAULTED CEILINGS, MASSIVE WALK-IN-CLOSET AND SPA CALIBER BATH TILED W/ NATURAL STONE W/ JET TUB, SEPARATE X-LARGE SHOWER AND DOUBLE SINK VANITY; SECOND FLOOR ALSO INCLUDES TWO ADDITIONAL BEDROOMS, LARGE HALLWAY BATH W/ SEPARATE SHOWER/SOAKING TUB AND TRUE LAUNDRY ROOM; RARE THIRD FLOOR FEATURES 4TH BEDROOM, OFFICE/DEN THAT OPENS TO THE ROOF TOP DECK; THE FINISHED & HEATED THROUGHOUT LOWER LEVEL WAS RENOVATED IN 2016 W/ HOME THEATRE, 5TH BEDROOM W/ MULTIPLE OPTIONS W/ BUILT-IN MURPHY BED, FULL BATH AND SECOND LAUNDRY HOOK-UP; 3-SEPARATE HVAC SYSTEMS; RARE FULL SIZE MUDROOM BACK OF THE MAIN LEVEL THAT LEADS OUT TO THE EXTRA-WIDE FULLY FENCED BACKYARD W/ AUTOMATIC LAWN IRRIGATION SYSTEM, DECK, FLAGSTONE PATIO SPACE, STORAGE SHED AND BRICK 2.5 CAR GARAGE!
- Type:
- Single Family
- Sq.Ft.:
- 596
- Status:
- Active
- Beds:
- n/a
- Year built:
- 1962
- Baths:
- 1.00
- MLS#:
- 12197156
ADDITIONAL INFORMATION
Renovated west-facing large studio with abundant natural light that can be converted into junior one-bedroom unit. Features brand-new stainless steel appliances, 2 brand-new AC units with an additional 3-year warranty, and a brand-new electrical panel. Eat in the large kitchen. Walk-in closet for storage. Extremely low assessment covers heat, water, and cable TV. Low taxes (not reflected in homeowner's exemption). About $10M in reserves. Building features 24-hour doorstaff, roof deck, party room, library, package receiving room, and gym room. Valet parking $160/month. Buses 146/151 stop in front of building to downtown. Close to the lake, park, tennis courts, golf course, bike/running path, bird sanctuary, and Wrigley Field.
ADDITIONAL INFORMATION
This spacious 2 bedroom needs updating and some TLC. Great 2 bedroom, 2 bath unit with balcony! Property offers amazing building amenities, newly updated outdoor pool, sundeck, grills, a hospitality room, a bicycle room, and a laundry room. Ideally located with easy access to Lake Michigan, Whole Foods, Jewel, Marianos, restaurants, entertainment, and shopping venues. Parking is easy with an on-site garage at $170 per month. Monthly HOA includes heat, cable, and internet. The only utility bill extra is electric. Only owner occupants are permitted not investors at this time as the rental cap has been met. Great condo reserves! Walk to Addison or Belmont train. Windows replaced a couple of years ago.
- Type:
- Single Family
- Sq.Ft.:
- 1,483
- Status:
- Active
- Beds:
- 2
- Year built:
- 1956
- Baths:
- 2.00
- MLS#:
- 12196773
ADDITIONAL INFORMATION
AMAZING 1500 sq ft+/- overlooking Belmont Harbour & steps to Lake & Park! 2BR+ Den 2BTH. HOA includes ALL utilities =NO UTILITY BILLS + Hi Speed internet. Sunlit East facing HUGE LR framed by flr to ceiling picture window! Separate Dr (EZ convert to 3rd BR.) Den next to kitchen perfect for Home Office or LDRY Room. Kitchen has retro vibe W/abundant counter space original cabs white appliances & fully functional original stove w/2 ovens. West facing Primary BR easily fits King Size Bed with plenty of room for sitting area or home office. Tons of closets & an ensuite Primary Bth with Tub. Generous 2ND BR has plenty of closets & amazing afternoon light. Sizable 2nd BTH w/ tub. Foyer greets you w/walk in coat closet & shelved linen closet. New A/C Units in 2022. Only 2 homes per tier per floor. Building allows in unit W/D in designated area of the Den must be electric. Common 2nd floor fully renovated has 2 Laundry rms Library/Party rm. GORGEOUS common deck w/grills & Fire pit. 2 Fitness rooms. Parking $260 mo w/1 free weekly car wash. FREE Guest Parking Tons of capital improvements include new elevator banks new lobby & deck tuck pointing of entire building & new tear off roof Risers have been done. Great Reserves. NETTLEHORST Elementary School district. Sorry THIS IS A NO PET BUILDING. UNBEATABLE VALUE WITH HUGE POTENTIAL. MOVE IN CONDITION.
Open House:
Sunday, 11/24 6:00-8:00PM
- Type:
- Single Family
- Sq.Ft.:
- n/a
- Status:
- Active
- Beds:
- 3
- Year built:
- 1995
- Baths:
- 2.00
- MLS#:
- 12195419
ADDITIONAL INFORMATION
Bright and sunny three bedroom in the coveted Vinery Lofts in the heart of Lakeview. This impeccably maintained and spacious duplex-up floor plan is tucked off of Lincoln in a courtyard building and has exposed brick, timber ceilings, tall ceilings and hardwood floors. This is a great space for living or working from home. Main level features an open and updated kitchen with breakfast bar that leads to a living area with a gas fireplace with a custom iron screen and remote and beautiful built-in cabinetry, third bedroom or office with professionally organized closets, full bathroom and custom laundry closet. Second level has primary bedroom and bath and second bedroom both with generous closets. Additional features include a private deck with gorgeous city views, one garage parking space and one gated outdoor parking space included in price, extra storage locker and bike rack. Ideal location - minutes to restaurants, shops, Whole Foods, Southport corridor, Burley elementary school, parks and easy access to transportation, Steps to everything make this the perfect home.


© 2024 Midwest Real Estate Data LLC. All rights reserved. Listings courtesy of MRED MLS as distributed by MLS GRID, based on information submitted to the MLS GRID as of {{last updated}}.. All data is obtained from various sources and may not have been verified by broker or MLS GRID. Supplied Open House Information is subject to change without notice. All information should be independently reviewed and verified for accuracy. Properties may or may not be listed by the office/agent presenting the information. The Digital Millennium Copyright Act of 1998, 17 U.S.C. § 512 (the “DMCA”) provides recourse for copyright owners who believe that material appearing on the Internet infringes their rights under U.S. copyright law. If you believe in good faith that any content or material made available in connection with our website or services infringes your copyright, you (or your agent) may send us a notice requesting that the content or material be removed, or access to it blocked. Notices must be sent in writing by email to [email protected]. The DMCA requires that your notice of alleged copyright infringement include the following information: (1) description of the copyrighted work that is the subject of claimed infringement; (2) description of the alleged infringing content and information sufficient to permit us to locate the content; (3) contact information for you, including your address, telephone number and email address; (4) a statement by you that you have a good faith belief that the content in the manner complained of is not authorized by the copyright owner, or its agent, or by the operation of any law; (5) a statement by you, signed under penalty of perjury, that the information in the notification is accurate and that you have the authority to enforce the copyrights that are claimed to be infringed; and (6) a physical or electronic signature of the copyright owner or a person authorized to act on the copyright owner’s behalf. Failure to include all of the above information may result in the delay of the processing of your complaint.
Chicago Real Estate
The median home value in Chicago, IL is $284,100. This is higher than the county median home value of $279,800. The national median home value is $338,100. The average price of homes sold in Chicago, IL is $284,100. Approximately 40.54% of Chicago homes are owned, compared to 48.29% rented, while 11.17% are vacant. Chicago real estate listings include condos, townhomes, and single family homes for sale. Commercial properties are also available. If you see a property you’re interested in, contact a Chicago real estate agent to arrange a tour today!
Chicago, Illinois 60657 has a population of 2,742,119. Chicago 60657 is less family-centric than the surrounding county with 24.86% of the households containing married families with children. The county average for households married with children is 29.73%.
The median household income in Chicago, Illinois 60657 is $65,781. The median household income for the surrounding county is $72,121 compared to the national median of $69,021. The median age of people living in Chicago 60657 is 35.1 years.
Chicago Weather
The average high temperature in July is 83.9 degrees, with an average low temperature in January of 19.2 degrees. The average rainfall is approximately 38.2 inches per year, with 35.1 inches of snow per year.
