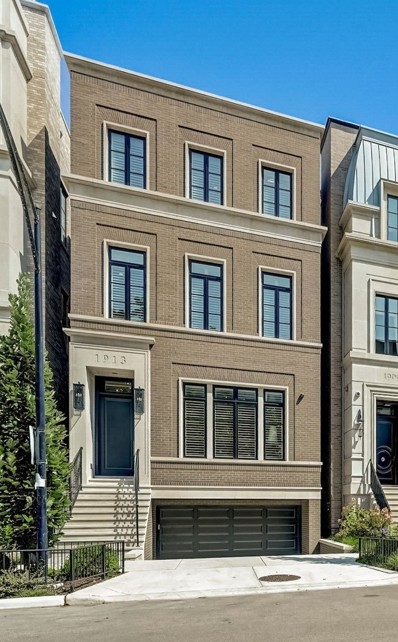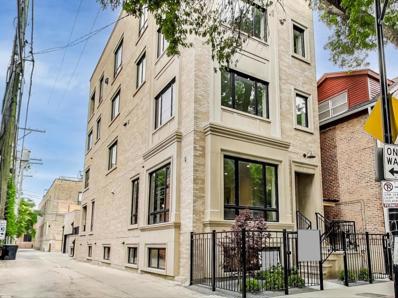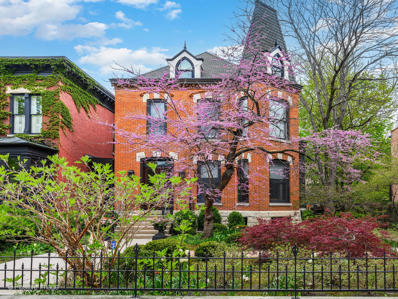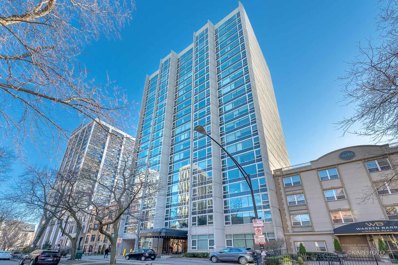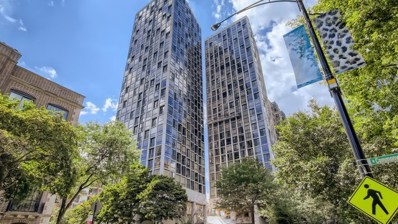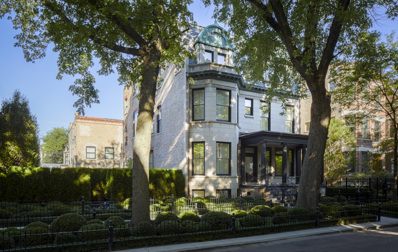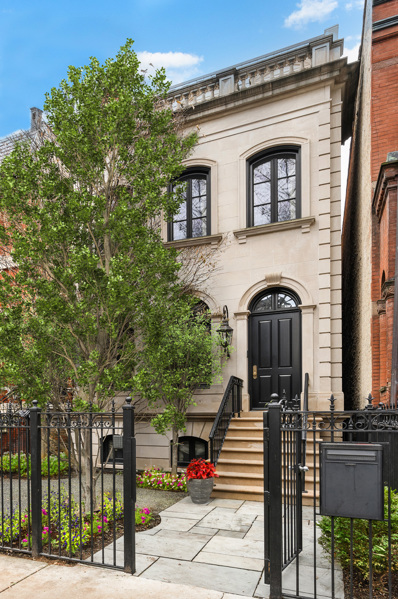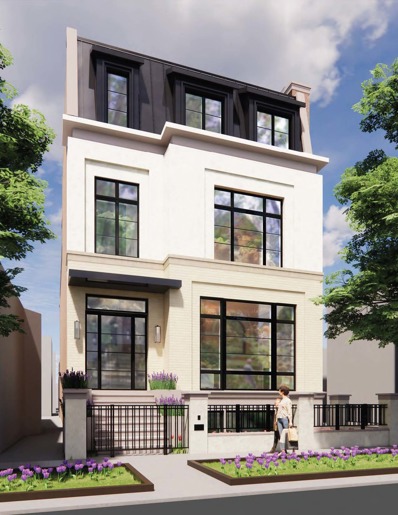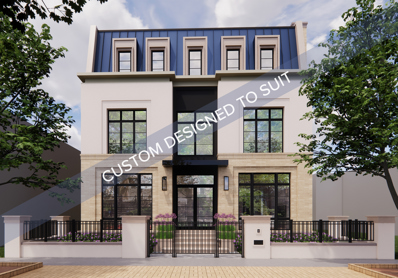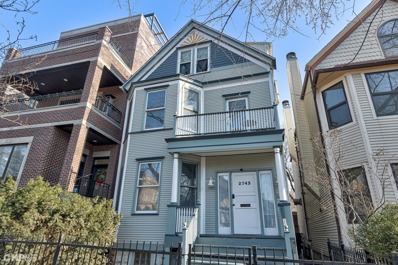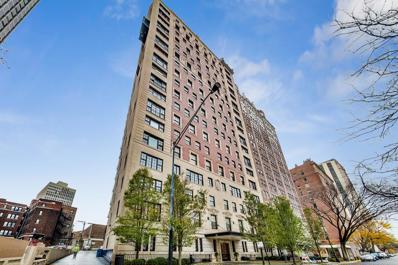Chicago IL Homes for Sale
$5,300,000
1913 N Burling Street Chicago, IL 60614
- Type:
- Single Family
- Sq.Ft.:
- 6,387
- Status:
- Active
- Beds:
- 7
- Year built:
- 2019
- Baths:
- 8.00
- MLS#:
- 12061317
ADDITIONAL INFORMATION
Burling Street like new resale of gorgeous wide lot single family home. Savane Builders unparalleled craftsmanship and elegance of this custom home utilizing the finest finishes and meticulous attention to detail. Elevator access to all levels, featuring a thoughtfully designed layout that seamlessly blends functionality with aesthetics. The living and dining rooms are beautifully designed with a very open layout and a formal entry. The kitchen greatroom has ultra luxe finishes, thoughtfully designed with a built-in banquette, top-of-the-line appliances and ample space for entertaining. This kitchen is a chef's delight with a custom hood, fantastic amount of refrigeration, and a beautiful pantry. The great room features a large fireplace and wonderful space with two sets of French doors to the expansive yard. The outdoor space provides the perfect backdrop for outdoor gatherings, playtime, or simply enjoying your space with a built-in fireplace and built in grill, grassy turf yard and beautiful landscaping. All four secondary bedrooms and a dedicated laundry room are on the second level. Relax in style and enjoy the spaciousness and impeccable finishes that define the primary suite, with an oversized bathroom featuring a soaking tub and an extra-large steam shower, and a separate make up area, and two large walk-in closets. Unwind in the adjacent secondary family room, which opens to a remarkable roof deck equipped with heaters in the ceiling. Take in fantastic city views surround a fireplace, all while enjoying year-round outdoor comfort. The lower level is home to the attached 2+ car garage access, mudroom, large playroom and two bedrooms and bath. This is more than a house; it's a lifestyle. Heated driveway for more parking. This is residence where every detail has been carefully considered to provide the ultimate living experience on this fantastic block of Burling.
$1,750,000
1812 N Howe Street Unit 1 Chicago, IL 60614
- Type:
- Single Family
- Sq.Ft.:
- 2,800
- Status:
- Active
- Beds:
- 4
- Year built:
- 2024
- Baths:
- 4.00
- MLS#:
- 12041714
ADDITIONAL INFORMATION
Discover a sun-drenched luxury duplex condo in the heart of East Lincoln Park, renowned for its stunning design, superior craftsmanship, and prime location. Just a short walk from Oz Park, Lincoln Park, and a variety of popular coffee shops, fine dining, and shopping, this property offers the perfect blend of convenience and elegance. Key Features: Private Entrance: Enter through a solid Mahogany front door into a beautifully designed living space. Heated Limestone Stairs: Enjoy warmth and comfort throughout the home. Parking: Includes one heated garage parking space. Elegant Flooring: Sawn white-oak 5" wide-plank hardwood floors add sophistication. Spacious Design: 4 bedrooms on the same level, perfect for families or guests. Rooftop Deck: Private garage rooftop deck for entertaining or relaxation. Indoor/Outdoor Living: Show-stopping fireplace seamlessly connects the family room to a partially covered outdoor terrace. Gourmet Kitchen:Cook in style in your gourmet kitchen featuring top-of-the-line Sub-Zero/Wolf appliances, including an 8-burner range, three ovens, and a wine fridge. The extra-long Taj Mahal quartzite island with dual waterfall edges provides ample space for meal prep and entertaining. Spa-Inspired Bathrooms: Unwind in the luxurious Allure soaking tub or one of the seamless glass showers in your spa-inspired bathrooms, designed for relaxation and rejuvenation. Prime Location: Nestled on a corner lot at the end of a tranquil, tree-lined street, this condo offers easy access to downtown Chicago, Lakeshore Drive, and I-90/I-94. Two parking spaces included in price, one in heated garage and second is on exterior parking pad.
$7,350,000
2325 N Cleveland Avenue Chicago, IL 60614
ADDITIONAL INFORMATION
Welcome to this stunning 7,900 square foot historic residence, situated on a unique professionally landscaped oversized 50 x 200-foot lot with massive back yard on one of the nicest blocks in Lincoln Park. Conveniently located within walking distance to Francis Parker, Latin or Lincoln Elementary, this home epitomizes luxurious city living. The enormous backyard is an entertainer's dream, featuring a basketball court, huge turf yard, multiple seating areas and a limestone terrace complete with a built-in grill. Indoors, the living space is great for hanging out and entertaining, boasting separate, generously sized living and dining rooms perfect for hosting gatherings, as well as tranquil private areas for relaxation. The heart of the home lies in the oversized kitchen/great room, breakfast area, flooded with natural light from its south and east facing walls of windows overlooking the lush yard. A large and elegant library/home office space provides an ideal environment for both work and leisure. The luxurious primary suite is a haven of tranquility, offering a spa-like bathroom and two enormous custom walk-in closets, one of which includes laundry facilities. Two additional spacious bedroom suites complete the second level, while the top floor provides a private retreat within the home, featuring another bedroom suite, exercise room, playroom, and a rooftop deck with vegetable planting beds. The versatile lower level features a media room, lounge area, full bath, expansive wine cellar, and wet bar with fridge drawers & dishwasher. With a separate exterior entry, this level offers easy conversion into an au-pair apartment or private guest suite. Ample storage and a second laundry area are also available on this level. Parking is a breeze with a two-car garage and two additional exterior tandem spaces. This perfect family home, close to great schools on a uniquely sized 50x200 with a gigantic back yard, is truly one of a kind.
$5,900,000
1841 N Orchard Street Chicago, IL 60614
- Type:
- Single Family
- Sq.Ft.:
- 8,380
- Status:
- Active
- Beds:
- 6
- Lot size:
- 0.01 Acres
- Year built:
- 2008
- Baths:
- 7.00
- MLS#:
- 12032738
ADDITIONAL INFORMATION
Exquisitely detailed and thoughtfully designed, this extra-wide, 5 bedroom, 5.2 bath, 8380 square foot Melrose Partners home is located on one of East Lincoln Park's most sought-after streets. A formal living room with fireplace and floor-to-ceiling windows provides a warm, light-filled space alongside a separate dining room. The gourmet kitchen features Calcutta marble countertops, two Subzero refrigerators/freezers, Wolf double-oven and range, and Waterworks fixtures. A built-in breakfast nook provides the perfect spot for casual dining. The kitchen opens into a graciously sized family room with a second fireplace, which leads to a beautifully landscaped patio space and garage roof deck, making this home ideal for both large-scale entertaining as well as comfortable living. A sumptuous primary suite highlights include a private balcony, a morning kitchen, and an expansive dressing room. The luxurious bathroom offers radiant flooring, an oversized shower, separate soaking tub, dual vanities, and private commode. Located on the west end of the second floor is a wood-paneled library or home office complete with an ensuite powder room. Three generously sized, ensuite bedrooms with walk-in closets and a laundry room with two washers and dryers occupy the third floor. A roof deck with a pergola showcases stunning skyline views and a five-stop elevator makes access a breeze. A curved staircase leads to the finished lower level with a recreation room, a game room, a gym, a wine cellar, and a four-car attached garage with storage. Additional highlights include 9-foot doors with Katonah hardware, walnut and stone flooring, and state-of-the-art AV and security. Built with expert precision and love, this is the perfect home.
- Type:
- Single Family
- Sq.Ft.:
- 550
- Status:
- Active
- Beds:
- n/a
- Year built:
- 1970
- Baths:
- 1.00
- MLS#:
- 12028071
ADDITIONAL INFORMATION
Beautiful studio located in convenient Lincoln Park. Easy access to public transportation, restaurants, shopping, and more! Elevator building with laundry facility and rooftop pool. Investor-friendly. No dogs allowed. Parking may be available for rent in the building. Sold "as-is."
- Type:
- Single Family
- Sq.Ft.:
- 1,100
- Status:
- Active
- Beds:
- 2
- Year built:
- 1974
- Baths:
- 2.00
- MLS#:
- 12024147
ADDITIONAL INFORMATION
Welcome to your new home in the heart of Lincoln Park! From the 25th floor, enjoy breathtaking, unobstructed views that stretch from the lake and Navy Pier, all the way across the city skyline. This two-bedroom, two-bath property is one block away from Lincoln Park Zoo and two blocks away from the lakefront, surrounded by shopping, dining, nightlife, and more. This unit boasts floor-to-ceiling windows that flood the space with natural light. New updates have been made to the hardwood floors, kitchen countertops, appliances, and both bathrooms. Nestled within a full-amenity building, residents enjoy the convenience of high-speed internet, cable, and HVAC included in their monthly assessments, along with amenities like a gym, laundry, patio with grills, 24-hour door staff, and valet or self-parking. Don't miss out on the opportunity to be on one of the highest floors in the building, in one of the most vibrant neighborhoods in the city! THE SELLERS WILL BE INSTALLING HARDWOOD FLOORS IN THE BUYER'S CHOSEN COLOR BEFORE CLOSING.
$1,595,000
510 W Arlington Place Chicago, IL 60614
- Type:
- Single Family
- Sq.Ft.:
- 3,515
- Status:
- Active
- Beds:
- 5
- Lot size:
- 0.06 Acres
- Year built:
- 1886
- Baths:
- 5.00
- MLS#:
- 12000554
ADDITIONAL INFORMATION
Experience the ideal floor plan of this updated 6-bedroom Lincoln Park home with 4,643 sq ft of living space! This move-in ready home is an amazing value for Lincoln Park, close to restaurants, transit, and the best schools in the city! The picturesque exterior of this home takes your breath away with a brownstone facade and a charming three-story round turret overlooking the street. Stepping through the front door into the foyer you find a home that is sunny, bright, and cheerful, with large windows on 3 exposures. Entertain your guests in the spacious front living and dining rooms, featuring 10-foot ceilings, hardwood floors, and striking views out the bay window. Pass by the guest half bath as you bring your friends to gather more casually in the eat-in kitchen and adjoining family room. The kitchen boasts Viking, Sub-Zero, and Bosch appliances, granite countertops, and has separate sinks for easy meal prep and cleanup. Built-in seating makes for a spacious kitchen dining nook. The connected family room has custom cabinetry, a built-in TV, a working gas fireplace, and two coat closets. Floor to ceiling windows showcase the private deck with a DCS gas grill, and the quiet tree-lined back patio, perfect for summertime outdoor entertaining. The second floor has a large primary suite with king-sized bedroom, a walk-in closet with his-and-hers built-in closet systems, and a bathroom with a luxurious shower with Perrin and Rowe body sprays and a separate soaking tub. French doors in the primary bedroom open onto a private balcony deck. An adjoining bedroom at the front of the house makes an ideal home office, nursery, study, or guest bedroom. The laundry room is conveniently located in the hall nearby. The third floor features three bedrooms with large closets, two full bathrooms, a bonus play space, a large skylight, and two additional spacious storage closets. The back and middle bedrooms share an ensuite Jack and Jill bathroom. The middle bedroom has a large box bay window overlooking the skyline, and the front bedroom has lovely views out the windows of the turret. The bonus play space makes a great TV nook, playroom, art studio, or teen hangout room. The finished lower level has an enormous entertaining room with a kitchenette, refrigerator, and wine cooler, The sixth bedroom with an ensuite full bathroom is located at the back of the house. Five large closets and 113 sq ft of unfinished space on this level mean there is plenty of storage for all your games, boxes, tools, and off-season gear. Special features of this home include a central vacuum, dual HVAC systems, heated tile floors, dual high-efficiency gas instant water heaters, recirculating hot water, a fire sprinkler system, and built-in speakers throughout the first floor and back deck. The best schools in Chicago are within walking distance, including Francis W. Parker, Latin School, Lincoln Park High School, Alcott Elementary, St. Clement School, and DePaul University. Transit access is phenomenal from this home! Easy access to DuSable Lake Shore Drive means it's a snap to get anywhere by car. Clark St busses can whisk you to the Loop or Wrigley Field, and the Red, Brown, and Purple lines are all within a short walk. Parking is included with a 12-month lease at a nearby garage, and additional free street parking is available. The home includes an extended home warranty for ease of mind. This elegant, spacious home can be the hub of your relaxed city lifestyle! Close to everything, with all the amenities you and your loved ones deserve, you will not find a better value in the Lincoln Park neighborhood!
$9,995,000
2026 N Kenmore Avenue Chicago, IL 60614
- Type:
- Single Family
- Sq.Ft.:
- 13,400
- Status:
- Active
- Beds:
- 10
- Lot size:
- 0.21 Acres
- Year built:
- 1885
- Baths:
- 10.00
- MLS#:
- 11985710
ADDITIONAL INFORMATION
Unique opportunity for the luxury homeowner who wants to provide an opportunity for an extended family habitat, live in nanny, or even business associates to be close in the huge coach house over the attached 5 car garage. The coach house also could be a huge basketball court with not much effort. This outstanding renovation was customized to perfection by Soucie Horner for this current owner who wanted grandparents to be close to kids for the ultimate family experience. The coach house is connected to the main home via a glass enclosed masterpiece of a vestibule. The seller wants to share they used the coach house for grandma, and she has watched her four grandkids grow from birth to heading off to college, while keeping grandmother vital to the daily activities, using the home as multi-generational space. This will become your homestead for all relatives for all holidays. The current owners have had "celebrations of life", baptisms, graduation, marriage proposals, birthdays, and all holidays, whether it's in the side yard or the wine cellar that holds 20-30. It's one of the best entertaining home in Lincoln Park. Yes, the house has beautiful design, but the absolute specialness of living in this home is who is in it with you, and with the coach house, the choice is yours. From the moment you enter the classic, original gate, the house has a feeling of being a home with an oversized front porch, beautiful original detailing, massive windows and beautiful front door which showcases the grand foyer and ultimate wide staircase the moment you enter. The coach house also has the most outstanding wine cellar perfect complete with a dining table! The house itself is incredibly special. High end finishes throughout on this extra wide lot which also includes an entire side lot with a sport court, a separate private office and amazing grass and terracing which gets all day sun. The modern kitchen and great room all overlook this gorgeous outdoor space and provide the most amazing entertaining space; the home has been the backdrop to multitudes of parties. The second and third floors have an amazing 6 bedrooms with a huge top floor playroom/hang out space with a huge skylight. The primary bedroom is ultra luxe and has a full slab Violeta marble bathroom straight out of a magazine. This house can be the ultimate city home for the person who wants it all!
$3,450,000
559 W Arlington Place Chicago, IL 60614
- Type:
- Single Family
- Sq.Ft.:
- 6,570
- Status:
- Active
- Beds:
- 6
- Year built:
- 2008
- Baths:
- 7.00
- MLS#:
- 11979026
ADDITIONAL INFORMATION
Welcome to a residence of unparalleled luxury located on the highly coveted Arlington Street! Situated on an extra-long 175-foot lot allowing for a back patio as well as a pickleball court! This home features a custom-designed plan by Hewitt Horn, ensuring the highest level of quality with impeccable high-end finishes throughout and many wonderful seller updates over the years including a new roof in 2019, tuckpointing and some new mechanicals and appliances! This residence boasts over 6,800 square feet of living space plus multiple outdoor spaces. The all-white Christopher Peacock kitchen features top-of-the-line Wolf, Miele, and Sub-Zero appliances and polished marble countertops. The kitchen flows seamlessly into the family room and adjacent blue stone patio, each bathed in an abundance of natural light from the southern exposure. The main level also boasts a formal living room, dining room, and hidden wet bar ideal for entertaining. The wood-burning fireplace creates a sense of warmth and elegance. The home is complete with 6 ensuite bedrooms, one of which is being used as an office/dressing room. The thoughtfully designed floor plan has 3 bedrooms on the second floor, while the third floor is a private primary suite with his and her bathrooms. Elevator access to all floors and two staircases ensure seamless movement within the home. The lower level offers a mudroom and butler pantry as well as a generous media room, playroom, and guest room. Radiant heated floors throughout the lower level add a touch of luxury to the stone floors. Multiple outdoor spaces seamlessly blend indoor and outdoor living. A 2.5 car garage provides ample parking and storage. This exceptional location offers residents seamless access to an abundance of amenities, including parks, the stunning lakefront, renowned shopping destinations, diverse dining options, and top-rated schools. This remarkable residence is truly a must-see!
$5,950,000
2217 N Fremont Street Chicago, IL 60614
- Type:
- Single Family
- Sq.Ft.:
- 5,500
- Status:
- Active
- Beds:
- 4
- Year built:
- 2024
- Baths:
- 7.00
- MLS#:
- 11976854
ADDITIONAL INFORMATION
Super Rare Extra-wide 36 ft lot custom new home on a beautiful one-way tree lined street created by the Savane Design and Build team, this home offers 6+ bedrooms, 5 1/2 baths, state-of-the-art luxury finishes, expansive indoor & outdoor living spaces, lavish master suite, and 4 car parking. Options include a raised rear yard, breezeway, wine cellar, sport court, in-home pool/hot tub, and 5-stop elevator. Build from 5,000 sq ft to 7,300 sq ft. The integrated Savane Design + Build team, with their experienced in-house staff, provide a turnkey process to assist in adding your individual personal aesthetic to the home. Designs from Traditional to Contemporary. Pre-construction pricing. Photos are from previous projects. This sale is based on the completion of a prior transaction.
$10,000,000
1867 N Burling Street Chicago, IL 60614
- Type:
- Single Family
- Sq.Ft.:
- 9,000
- Status:
- Active
- Beds:
- 4
- Year built:
- 2024
- Baths:
- 7.00
- MLS#:
- 11810471
ADDITIONAL INFORMATION
AAA+++ location on a 50x131 lot !!! The Savane Design + Build team presents the opportunity to create an exceptional custom new construction home on THE most desirable block in Chicago on a ultra rare double lot. This home offers 5 to 8 Bedrooms, 5 plus baths, state-of-the-art luxury finishes, expansive indoor/outdoor living spaces, lavish master suite, Front driveway access to your 4 plus car attached heated garage, and highlighted with a penthouse great room with walk-out terrace with unrivaled city views. Options include a 50 x 70 private "suburban sized" sanctuary like raised rear yard, sport court, in ground pool, and 5-stop elevator. Build from 6,000 sq ft to 14,000 sq ft. The integrated Savane Design + Build team, with their experienced in-house staff, provides a turnkey process to assist with putting your individual personal aesthetic on the home. Designs from Traditional to Contemporary. Photos are from a previous project and are for illustrative purposes.
- Type:
- Single Family
- Sq.Ft.:
- 3,000
- Status:
- Active
- Beds:
- 5
- Lot size:
- 0.07 Acres
- Year built:
- 1885
- Baths:
- 4.00
- MLS#:
- 11706362
ADDITIONAL INFORMATION
The main floor unit is a large 1 bedroom with a spacious eat in kitchen featuring sleek contemporary cabinetry and tons of storage. Large living space with beautiful bay windows. Main floor leads to a large patio that offers seating and access to the yard and 2 car garage. The 2nd floor unit is a Duplex UP that lives like a home. Main floor is gracious with a large living / dining space up front. A sleek kitchen with ample cabinetry and counter space. 1/2 bath on the main floor as well as a large bedroom / office. 2nd floor offers 2 well sized bedrooms serviced by a guest bath as well as a proper primary bedroom / bathroom suite. Unfinished basement with laundry room- heated and air conditioned. The Lincoln Park neighborhood provides good schools (Prescott Grade School and Lincoln Park High) and easy access to transportation. New drain tile system in 2022. New roof, skylights and 2 water heaters in 2020. New windows and patio doors throughout. Zoned heating and air conditioning, new in 2017, provide efficient energy usage. Washer/dryer in basement with additional hook-up possibility on second floor. Plenty of storage throughout the home. Both units are on annual lease now til end of Feb 2025.
- Type:
- Single Family
- Sq.Ft.:
- 5,600
- Status:
- Active
- Beds:
- 5
- Year built:
- 1927
- Baths:
- 5.00
- MLS#:
- 11672285
ADDITIONAL INFORMATION
80% FINANCING HAS BEEN APPROVED BY THE BOARD. THIS GORGEOUS 5600SF DUPLEX 5 BEDROOM CO-OP WITH BREATH TAKING LAKE & PARK VIEWS. EXCEPTIONAL ARCHITECTURAL DETAILS THROUGHOUT. RESTORED WOOD PANELED LIVING ROOM & LIBRARY. STUNNING FORMAL DINING ROOM, GORGEOUS MSTR SUITE W/HIS/HER BATHS & CSTM CLSTS, 2CAR PARKING, OFFICE, EXERCISE ROOM, GRAND STAIRCASE. ASSESS INCL.TAX,HEAT,DOORMAN,ONSITE PARKING


© 2024 Midwest Real Estate Data LLC. All rights reserved. Listings courtesy of MRED MLS as distributed by MLS GRID, based on information submitted to the MLS GRID as of {{last updated}}.. All data is obtained from various sources and may not have been verified by broker or MLS GRID. Supplied Open House Information is subject to change without notice. All information should be independently reviewed and verified for accuracy. Properties may or may not be listed by the office/agent presenting the information. The Digital Millennium Copyright Act of 1998, 17 U.S.C. § 512 (the “DMCA”) provides recourse for copyright owners who believe that material appearing on the Internet infringes their rights under U.S. copyright law. If you believe in good faith that any content or material made available in connection with our website or services infringes your copyright, you (or your agent) may send us a notice requesting that the content or material be removed, or access to it blocked. Notices must be sent in writing by email to [email protected]. The DMCA requires that your notice of alleged copyright infringement include the following information: (1) description of the copyrighted work that is the subject of claimed infringement; (2) description of the alleged infringing content and information sufficient to permit us to locate the content; (3) contact information for you, including your address, telephone number and email address; (4) a statement by you that you have a good faith belief that the content in the manner complained of is not authorized by the copyright owner, or its agent, or by the operation of any law; (5) a statement by you, signed under penalty of perjury, that the information in the notification is accurate and that you have the authority to enforce the copyrights that are claimed to be infringed; and (6) a physical or electronic signature of the copyright owner or a person authorized to act on the copyright owner’s behalf. Failure to include all of the above information may result in the delay of the processing of your complaint.
Chicago Real Estate
The median home value in Chicago, IL is $284,100. This is higher than the county median home value of $279,800. The national median home value is $338,100. The average price of homes sold in Chicago, IL is $284,100. Approximately 40.54% of Chicago homes are owned, compared to 48.29% rented, while 11.17% are vacant. Chicago real estate listings include condos, townhomes, and single family homes for sale. Commercial properties are also available. If you see a property you’re interested in, contact a Chicago real estate agent to arrange a tour today!
Chicago, Illinois 60614 has a population of 2,742,119. Chicago 60614 is less family-centric than the surrounding county with 24.86% of the households containing married families with children. The county average for households married with children is 29.73%.
The median household income in Chicago, Illinois 60614 is $65,781. The median household income for the surrounding county is $72,121 compared to the national median of $69,021. The median age of people living in Chicago 60614 is 35.1 years.
Chicago Weather
The average high temperature in July is 83.9 degrees, with an average low temperature in January of 19.2 degrees. The average rainfall is approximately 38.2 inches per year, with 35.1 inches of snow per year.
