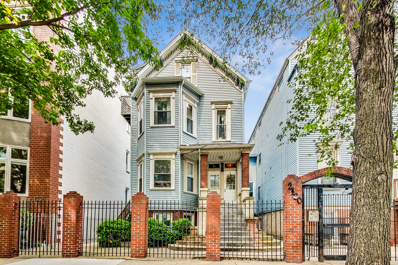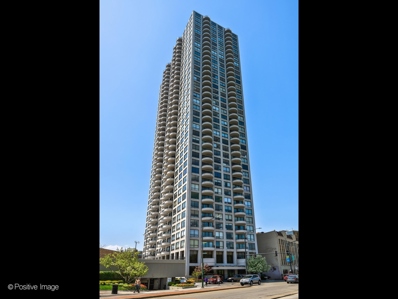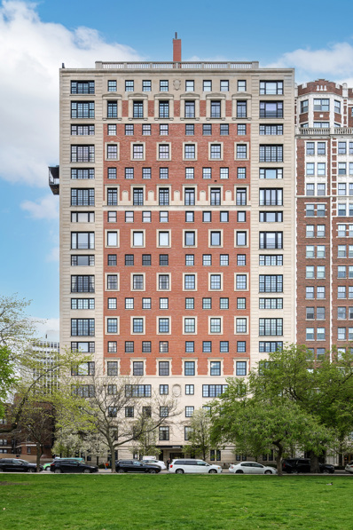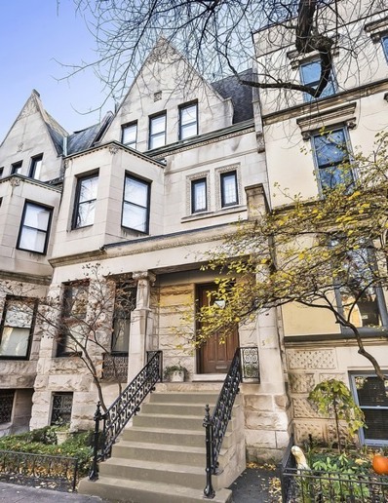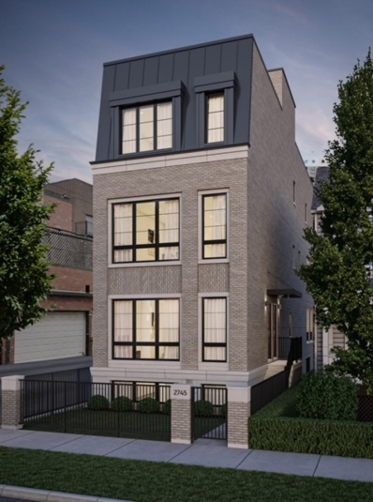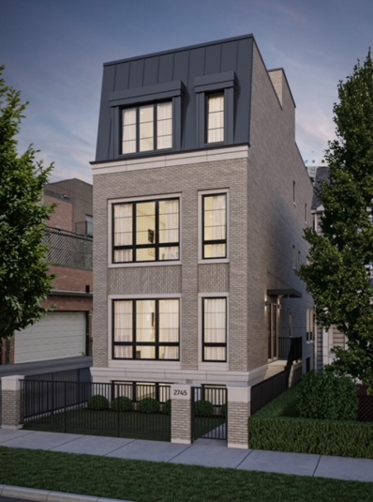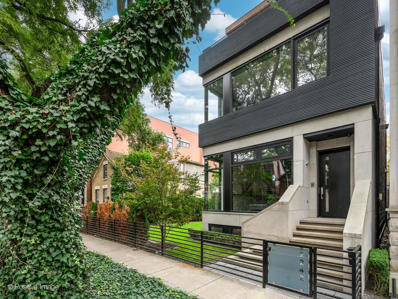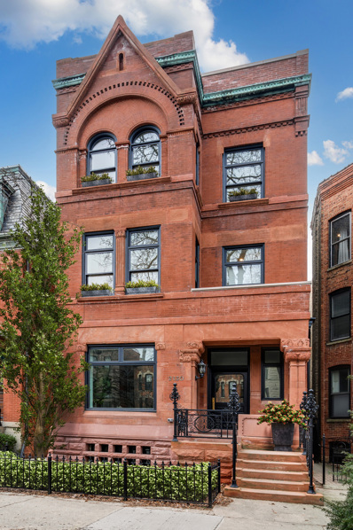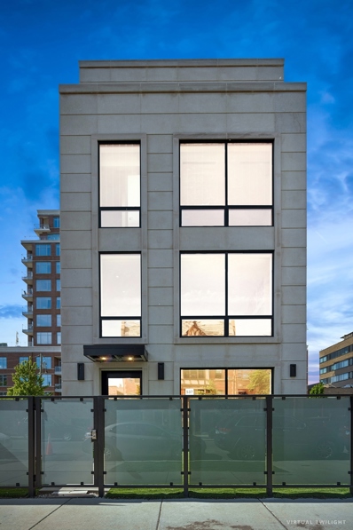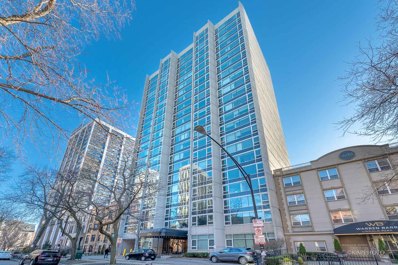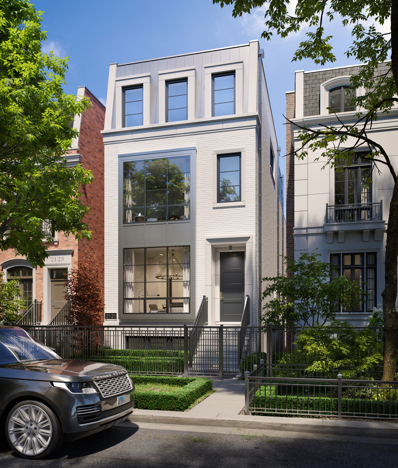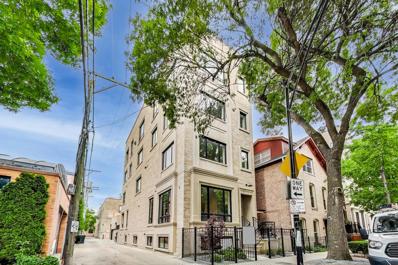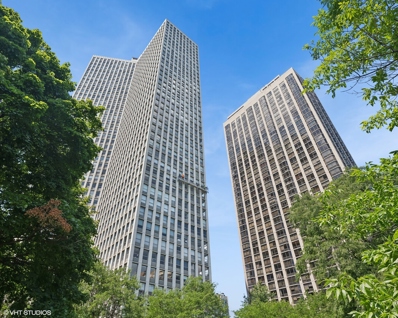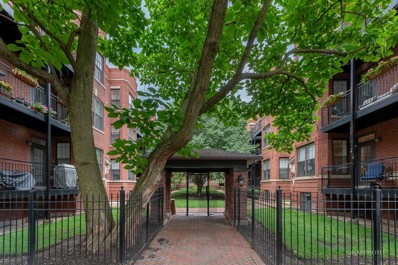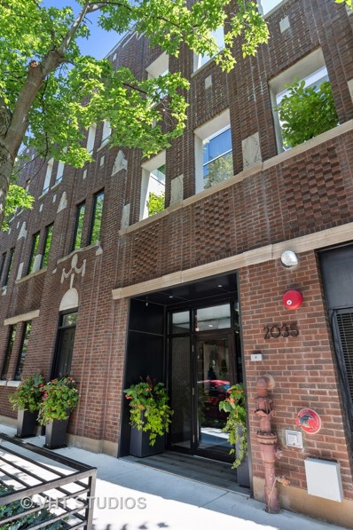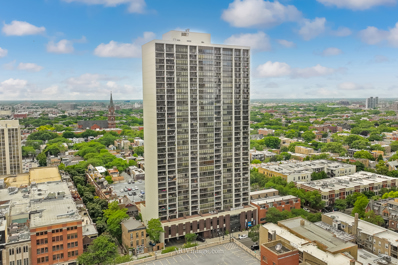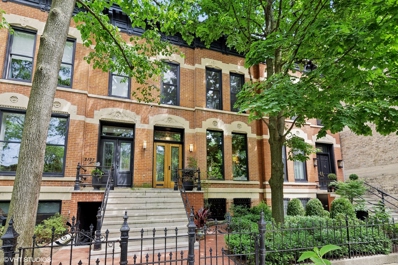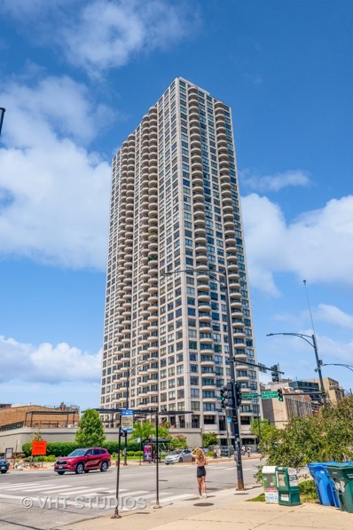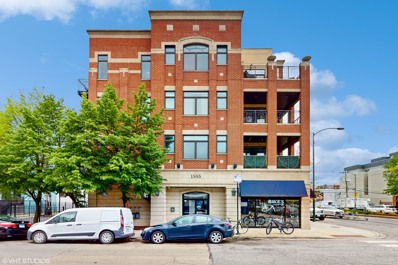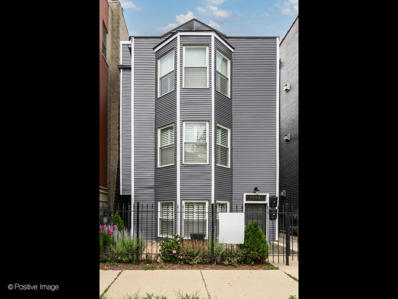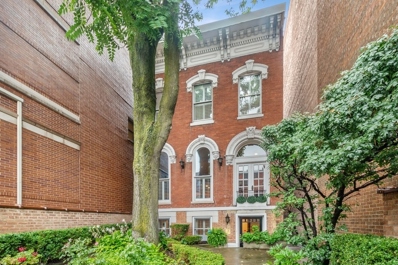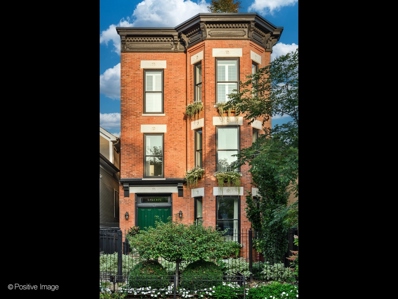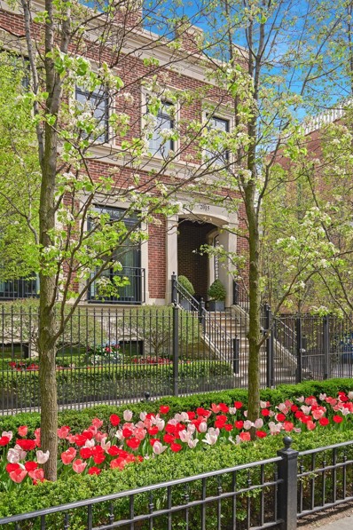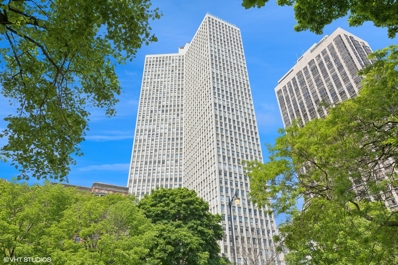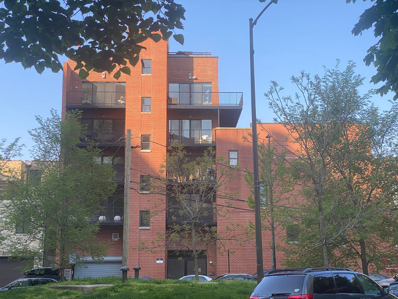Chicago IL Homes for Sale
ADDITIONAL INFORMATION
Get into Lincoln Park, DePaul, Lakeview for under $400k! A duplexed 2 bed 1.5 bath is waiting for your ideas. The living space has very cool vintage features like exposed brick chimney, parquet oak flooring, spiral disco stairs. Great space for a home office or guest bedroom on the main level. The eat-in kitchen has sliding doors to the private wood deck. The upstairs bedrooms have awesome angled ceilings for that dramatic cathedral effect. The front bedroom has a hidden coffee break balcony to discover. The spacious kitchen is functional but could be so much more with your eye for style and design. The bathrooms are dated and clean but now are ready for a more modern make-over. Newer Central A/C and furnace. New water heater. In-unit stackable washer and dryer. Private storage unit. Deeded on-site parking for a large vehicle to comfortably fit. Low monthly assessments. Self-managed building. Easy access to expressway, The Salt Shed, awesome bars, restaurants, theaters, entertainment, Wrigley Field, Lake Michigan, the EL Brown line train, Metra, Midtown Tennis Club and DePaul University. Shine up this diamond and make it your new home.
Open House:
Saturday, 11/23 5:30-8:00PM
- Type:
- Single Family
- Sq.Ft.:
- n/a
- Status:
- Active
- Beds:
- 1
- Year built:
- 1970
- Baths:
- 1.00
- MLS#:
- 12138566
ADDITIONAL INFORMATION
OH, Saturday, 11/23/24, Sunday, 11/24/24, 11:30 - 2pm ...Welcome to your private oasis ... Spacious, 1 BR/1 BA, high floor with panoramic lake, city and park views ... Discover a unique and cozy retreat featuring a private balcony perfect for grilling or simply unwinding while taking in breathtaking views and stunning night scapes. The spacious open kitchen boasts an island, stainless steel appliances, and plush carpeting throughout ... Enjoy the comfort of a large bedroom with panoramic vistas, and a dedicated area for a home office. The bathroom is a designer's dream-clean, contemporary, and inviting ... Situated just steps from the zoo, beach, and Lincoln Park's world-class restaurants, you'll have access to vibrant green markets and a network of walking, jogging, and cycling paths. The property also offers easy access to all forms of transportation ... Relax in the new outdoor recreational & lounge area with fire pits, tennis, bocce ball, basketball, golf and many extras ... HOA's include: Heat, A/C, Cable, Internet, Fitness center, Yoga studio, pool, sauna, whirlpool, Outdoor lounge with fire pits, Tennis, Basketball, putting green, 24/7 door staff, property mgt ...
- Type:
- Single Family
- Sq.Ft.:
- 5,600
- Status:
- Active
- Beds:
- 5
- Year built:
- 1927
- Baths:
- 6.00
- MLS#:
- 12138569
ADDITIONAL INFORMATION
Create your park front dream home at 2430 N Lakeview! Over 5600 square feet of unfinished space, bring your architect and designer to build out the Lincoln Park home of your dreams. Spanning two levels on the fifth and sixth floors, the work has been done for you to easily create dramatic, sunny spaces with huge brand-new park and lake facing windows. Gorgeous centrally located curved staircase. Some original details salvaged and in storage for new owners if desired. The owners have done all the heavy lifting with plumbing risers and electrical changed. They also have architectural drawings by a renowned interior designer to match the renderings shown. The space has already been completely gutted to the studs and currently shows this way. This home comes with onsite garage parking for one car, plus two exterior spaces. Furnished photos are renderings.
$1,799,000
549 W Fullerton Parkway Chicago, IL 60614
- Type:
- Single Family
- Sq.Ft.:
- 4,900
- Status:
- Active
- Beds:
- 5
- Year built:
- 1895
- Baths:
- 4.00
- MLS#:
- 12136514
ADDITIONAL INFORMATION
BUILT IN 1894 THIS EXQUISITE 5 BEDROOM TURN OF THE CENTURY HOME IS A TRUE PIECE OF CHICAGO HISTORY Located on historic Fullerton Parkway, this beautiful vintage Greystone blends turn of the century spaciousness with contemporary interior finishes and upgrades. The exquisite architectural details have been meticulously preserved both inside and out, while the electrical and mechanicals are updated, including dual zoned heating and air-conditioning. This 4900 sq ft home has five spacious bedrooms, 3.2 baths and 4 fireplaces. Soaring ceilings heights range from 11 to 13 feet. The 1st floor vestibule opens into a an expansive living room, family room, separate dining room and powder room. The modern chefs kitchen is equipped with state of the art appliances, large center island and breakfast nook, which opens on to the spacious trax rear deck for grilling. This all overlooks the beautiful back yard with fish pond. The 2nd floor features an expansive primary bedroom suite with fire place, dressing room and spa bath. There are two additional bedrooms on this floor (one with an adjoining office) and a full bathroom. The 3rd floor boasts 2 generous bedrooms that share a luxury bathroom. Large center skylight illuminates the magnificent stairwell on all levels. The basement has a full sized laundry room , climate controlled wine room, bonus room, enormous recreation room and two large storage rooms Premium condominium garage parking space is located around the corner on N Clark St and is included in the price. Addition parking may be available for sale or rent. Located in Lincoln Elementary and Lincoln Park High School districts and close to shopping, restaurants, public transportation, parks, lake front and everything that Lincoln Park has to offer.
ADDITIONAL INFORMATION
Thoughtfully-designed 4 bedroom/3.1 bath new construction duplex condo with expansive walk-out covered terrace, raised patio and garage rooftop deck built out with porcelain pavers. Unparalleled design and finishes throughout this entire home starting with the private side entrance into the unit. Light weight concrete between the floors, porcelain pavers for outdoor areas, butler's pantry, breakfast nook with built-out banquette, wetbar, and additional window placements. Natural white oak flooring, custom cabinetry, Brizo fixtures, quartz counters, SubZero 36" paneled refrigerator, Wolf 30" gas range, fully integrated paneled dishwasher. Master bath will feature herringbone tiles, heated floors, steam shower with bench, double sink vanity. Curbless showers, solid core 8' doors, designer lighting and mirrors, custom closet shelving systems throughout. One parking space included. Fantastic, quiet location close to shops, restaurants, parks, public transportation and more. Estimated delivery Spring 2025. Finishes can be customized throughout. Photos of recent projects by the the same developer.
ADDITIONAL INFORMATION
Thoughtfully-designed 4 bedroom/3.1 bath new construction duplex penthouse with private rooftop deck and walk-out covered terrace in boutique 2 unit building. Unparalleled design and finishes throughout this entire home starting with the private side entrance into the unit. Light weight concrete between the floors, porcelain pavers for outdoor areas, butler's pantry, breakfast nook with built-out banquette, wetbar, and additional window placements. Natural white oak flooring, custom cabinetry, Brizo fixtures, quartz counters, SubZero 36" paneled refrigerator, Wolf 30" gas range, fully integrated paneled dishwasher. Master bath will feature herringbone tiles, heated floors, steam shower with bench, double sink vanity. Curbless showers, solid core 8' doors, designer lighting and mirrors, custom closet shelving systems throughout. One parking space included. Fantastic, quiet location close to shops, restaurants, parks, public transportation and more. Estimated delivery Spring 2025. Finishes can be customized throughout. Photos of recent projects by the the same developer.
$2,699,900
2242 N Wayne Avenue Chicago, IL 60614
- Type:
- Single Family
- Sq.Ft.:
- n/a
- Status:
- Active
- Beds:
- 4
- Year built:
- 2011
- Baths:
- 5.00
- MLS#:
- 12130477
ADDITIONAL INFORMATION
Found on a peaceful, one-way, tree-lined street, in Lincoln Park, this modern masterpiece sits mighty. Custom built by LG Development, this is a statement-making 5,200SF home set on a double lot with 50 feet of frontage should your buyer choose to buy the lot available for sale next door). The home is the ideal footprint with 4 beds (with option for 5th on top level), and 4.5 baths. The glass, steel and limestone facade present a one of a kind home with stand out curb-appeal. You will immediately appreciate an entire wall of windows lining the front room letting sunshine soar throughout the property. Striking architectural elements are felt with a well-executed gas fireplace giving warmth to both the front living room and designated dining area beneath a stylish wood-paneled ceiling. The floors are dark, rich and inviting and run throughout paralleled by strong ceiling heights giving the notion of luxury at every turn. The kitchen is prestigious with an open-concept space that is ready for elevated entertaining. The concrete island is robust, anchors this important room and seats 4. The high-end appliances are all oversized with a double Wolf range with stainless professional grade hood, 42 inch Sub and coffee station behind a garage door feature. Abundance of custom cabinetry, additional island storage and more! Your family room, clad with chic built ins lining the TV wall, feels extra private and bright. Upstairs is home to three bedrooms - all sizable with more beautiful modern touches. The owner's suite is sophisticated with built ins including a desk area and its own outdoor space to step out and enjoy the fresh air. The attached bath features large-scale porcelain tile, dual limestone sink, soaking tub and large steam shower with bench, rain shower features and sprayers. Jack and Jill bathroom connects the second and third bed. Laundry on this level creates fabulous functionality. The top floor feels like its own oasis with a custom wet bar with wine fridge and plenty of space for quiet work-from-home accommodations. This level provides amazing indoor-outdoor flow into a distinct roof deck with fire pit, high-end pergola plus hot tub. The lower level provides more optimal hang space in a big recreation room with a massive custom bar with sink, walk in wine cellar, sauna and workout room / 4th bed. Above the two-car garage is another amazing balcony with a built in grill station and pergola. In the Sheffield Neighborhood and within Oscar Elementary, you are close to so much! Walk to Chicago's most loved Pequods pizzeria, Home Slice, Sweet Mandy B's, parks, spas, movie theaters and more.
$4,599,000
2130 N Cleveland Avenue Chicago, IL 60614
- Type:
- Single Family
- Sq.Ft.:
- 6,800
- Status:
- Active
- Beds:
- 5
- Year built:
- 1895
- Baths:
- 8.00
- MLS#:
- 12128393
ADDITIONAL INFORMATION
A rare opportunity to own a just completed - reimagined 19th century stone and brick home on a 30-wide lot, on a Lincoln Park block so rich in historic architecture, the city landmarked it. Located just a few blocks from the lake, Lincoln Park, Oz Park, Francis W Parker school, Lincoln Elementary school and just a few minutes drive to the Latin School and downtown, this location is as good as it gets. Checkered gray and white marble entry leads to gracious living and dining rooms with herringbone white-oak floors, 11-ft ceilings, limestone fireplace and a custom staircase. Huge kitchen and great room lead to outdoor paver patio with fireplace and two-car garage w/ EV capability, plus parking pad. Kitchen features include Subzero fridge, 60-inch Wolf range with two 30-inch ovens, two dishwashers, and butlers' pantry with tons of storage, Visual Comfort Verdigris lanterns and walk-in pantry. House of Rohl brass plumbing fixtures, porcelain waterfall countertop and wrapped hood. The second floor features a truly grand primary suite measuring 20x20 with huge walk-in closet and bath with Waterworks fixtures. Also on the second floor, a library and ensuite guest bedroom. The third floor features three ensuite bedrooms, laundry room and an office. Top floor leads to a rooftop permitted for a deck with panoramic city views. The lower level has radiant heat throughout, a rec room with two bedrooms, 2 baths, a dog wash and mudroom with additional laundry hook-up. Elevator to all floors, three fireplaces with two additional gas hook-ups in primary bedroom and lower level rec room, space carved out for wine cellar, etc. This home is broker owned.
$3,500,000
537 W Grant Place Chicago, IL 60614
- Type:
- Single Family
- Sq.Ft.:
- 5,500
- Status:
- Active
- Beds:
- 5
- Year built:
- 2023
- Baths:
- 6.00
- MLS#:
- 12125758
ADDITIONAL INFORMATION
Nestled in the heart of East Lincoln Park, quietly tucked away on tree-lined Grant Place, this high-end, custom new construction single family residence awaits discerning homeowners seeking the pinnacle of urban luxury living! Meticulously designed by esteemed Northworks - one of Chicago's most revered architect and design firms and brought to life by SANDZ Development Co. Homeowners will be able to enjoy single-family living without the maintenance and with first class amenities of the Webster Square Condominium development including: private secured garage access, a beautifully landscaped private park, security and the availability to use the well-appointed fitness center, sundeck, community room and lounge just to name a few. This 5 bed, 5 1/2 bath home is built for entertaining and comfortable living! The extra-wide floor plan allows for generous room sizes throughout. The heart of this home is undoubtfully the open-concept living area, where the kitchen seamlessly flows into the living and dining spaces. The kitchen boasts state-of-the-art appliances, custom cabinetry, expansive countertops of the finest materials, an oversized island serving as both a workspace and gathering spot for family and friends and a breakfast area. Each of the spacious five bedrooms are ensuite and are a sanctuary of comfort and style. The large primary bedroom suite offers a spa-like ensuite bathroom complete with a deep soaking tub, a rainfall shower and two water closets! The penthouse level includes an alfresco roof deck, perfect for entertaining! An elevator, servicing all levels including the rooftop deck, ensures that every floor is easily accessible. There is an underground 3-car garage plus additional parking available. Awesome front and rear yards complete this house. Just a stone's throw away you'll find Oz Park, the Lincoln Park Zoo, Green City Farmer's Market, the Lincoln Park Conservatory, Lake Michigan, running and bike paths and many public and private schools. This home is a statement of detail and thoughtful design in one of the most desirable locations in the City of Chicago! Delivery fall 2024
- Type:
- Single Family
- Sq.Ft.:
- 550
- Status:
- Active
- Beds:
- n/a
- Year built:
- 1968
- Baths:
- 1.00
- MLS#:
- 12120694
ADDITIONAL INFORMATION
East-facing Lincoln Park studio with stunning lake views! Just blocks from the lakefront and park. Conveniently located near transportation, grocery stores, restaurants, and more. Features large windows and a walk-in closet. Building amenities include a rooftop pool, sundeck with gorgeous lake/city views, top-floor party room, steam room, laundry room, doorperson, and on-site manager/engineers. Rental garage or exterior parking is available through the building. Located on a tree-lined street near the shops and restaurants of Clark/Diversey/Broadway, Lincoln Park, Diversey Harbor, the Diversey Driving Range, and lakefront bike paths. Investor-friendly building.
$4,095,000
1904 N Fremont Street Chicago, IL 60614
- Type:
- Single Family
- Sq.Ft.:
- 5,300
- Status:
- Active
- Beds:
- 6
- Lot size:
- 0.07 Acres
- Year built:
- 2024
- Baths:
- 7.00
- MLS#:
- 12118229
ADDITIONAL INFORMATION
NEW and incredible home by Landrosh Development, LLC! Situated on picturesque and tree lined Fremont, this 6 bed plus flex room/5 full & 2 half bath home is fully loaded with customizations and upgrades and offers 5300 square feet of thoughtfully planned out space across four levels. Elegant first level highlights include 11" ceilings; gorgeous chef's kitchen with Miele appliances, Subzero wine refrigeration, and custom cabinetry; eat-in banquette; built-out storage pantry and butler's pantry; 2 wood burning fireplaces; and large organized front and rear entry closets. 2nd level features 3 ensuite bedrooms all with organized walk-in closets; laundry room with double washers/dryers, storage, and utility sink with vanity; and primary suite with 2 walk-in closets, bath with double shower/steam & soaking tub. Penthouse level has additional bedroom, full bath, wet bar, and huge entertaining space which leads to partially covered outdoor terrace with fireplace! Lower level features 2 additional bedrooms plus flex room ideal for gym/play/office/guest suite & rec room with entertainment built-ins. 6 HVAC zones (3 on 2nd level), central vacuum, snow melt, heated & drywalled garage, fire sprinklers, and beautifully designed outdoor space ideal for entertaining including garage roof top deck, terrace with outdoor kitchen off of the first floor family room, and penthouse terrace with a split covered area off of great room as well as uncovered area! One block away from Halsted and Armitage and a variety of neighborhood hotspots such as Starbucks, Old Town School of Folk Music, various shops, restaurants, and bars. Close distance to L stop, Oz Park and several schools. Amazing opportunity on highly desired 1900 block of Fremont among many new and newer homes! Detailed brochure available, please inquire with listing agent.
$3,675,000
1812 N Howe Street Unit PH Chicago, IL 60614
- Type:
- Single Family
- Sq.Ft.:
- 4,127
- Status:
- Active
- Beds:
- 5
- Year built:
- 2024
- Baths:
- 5.00
- MLS#:
- 12116135
ADDITIONAL INFORMATION
Luxury New Construction Penthouse, Skyline Views in Desirable East Lincoln Park. You will be in awe of this elevated elegant new construction 3-story Luxury home. From craft and design to location and skyline views, this sun drenched property is walking distance to Oz Park, Lincoln Park, popular coffee shops, fine dining, and shopping. This penthouse features a secure private entry, two parking spaces in a heated garage, and a private elevator. Sawn white-oak 5" wide-plank hardwood floors, marble tile-work, huge windows, 5 graciously sized bedrooms, a private rooftop, and spectacular unobstructed skyline views throughout. Where exquisite taste has nothing to do with culinary skills, enjoy home meals prepared in a gourmet kitchen complete with Sub-Zero/Wolf and LeCornu appliances, inclusive of 4 ovens and wine fridge that holds 86 bottles, and a 12.5' Taj Mahal quartzite island with dual waterfall edges. In addition to, there are beverage refrigerators in the rooftop wet bar and recreation haven on the first floor. Rinse away the day's stressors in the Allure soaking tub or one of the seamless glass showers in the spa inspired bathrooms. Set on a corner lot, near the end of a wide one-way tree lined street in desirable East Lincoln Park. All of this within minutes of downtown Chicago, Lakeshore Drive and I-90/I-94.
- Type:
- Single Family
- Sq.Ft.:
- n/a
- Status:
- Active
- Beds:
- 2
- Year built:
- 1968
- Baths:
- 2.00
- MLS#:
- 12109612
ADDITIONAL INFORMATION
This beautiful and updated 2 bed 2 bath corner unit condo has unbeatable views of Lake Michigan, Diversey Harbor, North Pond, and Lincoln Park. The updated kitchen features a built in fridge with matching cabinet door, farmhouse sink, subway tile backsplash, stone countertops, 42" cabinets, and ample storage including multiple floor to ceiling pantry cabinets. The primary bathroom is highlighted by a large walk in shower and marble tile throughout. The condo also has a laundry hook up in the unit, excellent closet space throughout, and an electric fireplace with built-in shelving. Building features include a pool, sundeck with grills, party room, exercise room, dry cleaners, and more. Recent bldg. renovations include new copper water pipes, new HVAC pipes, elevator modernization and more. Lease parking is available. The assessment includes heat, A/C, basic cable, internet, on site property management, 24 hour door staff, and more. Pets are allowed with restrictions. This is a non-smoking building.
- Type:
- Single Family
- Sq.Ft.:
- 800
- Status:
- Active
- Beds:
- 1
- Year built:
- 1920
- Baths:
- 1.00
- MLS#:
- 12112829
ADDITIONAL INFORMATION
Welcome to your charming, spacious one-bedroom home in the heart of Lincoln Park! Bathed in natural light, this delightful condo offers a convenient work-from-home office nook, ample room for both a dining area and a living space, central HVAC, new furnace (2023), a brand in-unit washer/dryer (2024), and a private outdoor area. Large storage locker in basement. Located just two blocks from the from the El, bus stops, and only steps from the lakefront, you could not ask for a better location!
- Type:
- Single Family
- Sq.Ft.:
- 4,406
- Status:
- Active
- Beds:
- 4
- Year built:
- 2017
- Baths:
- 5.00
- MLS#:
- 11858581
ADDITIONAL INFORMATION
Absolutely stunning two-story penthouse at 2035 N. Orleans, boasting uninterrupted skyline views and captivating westward sunsets. As you enter this home, you will be awed by the double-height gallery adorned with 22-foot ceilings that features a striking iron and wire staircase with blackened steel handrails and glass panels leading you to the rooftop deck. The luxurious Carlisle wide plank white oak flooring is meticulously laid out in both chevron and straight patterns throughout the unit. This penthouse offers an expansive and extraordinary living area, featuring a grand 50-foot great room with floor-to-ceiling windows. A custom-designed double-sided gas fireplace elegantly divides the living and dining spaces, showcasing limestone and Taj Mahal quartzite elements, flanked by blackened steel side panels and floating shelves. The custom-designed kitchen is a masterpiece in itself, boasting high-end Italian Ernestomeda cabinetry and seamlessly integrated, top-of-the-line appliances. This culinary haven includes a Sub-Zero side-by-side refrigerator, Wolf 5-burner drop-in range, Miele dishwasher, and Sub-Zero wine tower. The generously sized island is adorned with exquisite stone and comfortably accommodates four chairs. A walk-in pantry with thoughtfully designed shelving and four trash pullouts adds to the functional elegance. A dry bar with custom wood and smoked glass cabinets, porcelain slab countertop, and Sub-Zero ice maker elevates the space. The corridor leading to the primary suite showcases a wall of built-in shelving, elevating both style and storage solutions. The primary bedroom offers a generous sanctuary, featuring integrated desk areas on both sides of the bed with a bronze mirror backing and oak drawers with walnut interiors. The stunning Apparatus Cloud19 Chandelier adds a layer of luxury to this primary suite. Two tailor-made closets not only amplify the bedroom's functionality but also contribute to its aesthetic appeal. The primary bathroom exudes opulence, featuring a Bane Ultra freestanding tub, a steam shower with multiple sprayers and handheld shower heads, dual sinks with ample vanity storage, a Toto toilet, and heated flooring for comfort. Each of the four bedrooms boasts its own ensuite bathroom for ultimate privacy and convenience. Currently, one of the bedrooms is used as a workout room and offers an Infrared Sauna. A truly unique feature of this residence is the exceptional 2,813 sq ft rooftop outdoor space, meticulously crafted by D Space and Q Refined, and expertly constructed by Frasier Construction. This outdoor oasis boasts custom landscaping and planters with native Chicago wildflowers, a beautiful stone fountain, a custom outdoor kitchen and dining area covered by a pergola, state-of-the-art sound system, and infrared heaters. The panoramic city and sunset views from this rooftop space are nothing short of breathtaking. Spacious mudroom/laundry room off the entryway offers additional cabinet storage, stacked Electrolux washer & dryer and utility sink. Additional remarkable features in this home include custom closets by Modern Millwork Innovations, along with drapery from Holly Hunt and Lutron roller shades courtesy of Sound Specialists. Designer lighting fixtures and thoughtfully selected wall coverings from esteemed brands like Holly Hunt, Phillip Jeffries, Calico, and Bradley add a touch of refined elegance throughout. Entire home, inside and out, is automated by Sound Specialists. Three side by side parking spaces with storage cabinets, one having electric charging capabilities, are available for purchase at $50,000 each, plus extra for the EV. Storage room #2 in the basement. Nestled on a charming tree-lined street, this exceptional boutique residence is ideally located in prime East Lincoln Park in close proximity to the lakefront, Lincoln Park Zoo, renowned Chicago eateries, and Lincoln schools.
- Type:
- Single Family
- Sq.Ft.:
- 750
- Status:
- Active
- Beds:
- 1
- Year built:
- 1971
- Baths:
- 1.00
- MLS#:
- 12101250
ADDITIONAL INFORMATION
ABSOLUTELY GORGEOUS, TOTALLY REMODELED 1 BEDROOM CONDO ON 19TH FLOOR WITH AVAILABLE 1 CAR HEATED GARAGE! NEWER EAT-IN KITCHEN WITH GRANITE COUNTERTOPS, SS APPLIANCES & CERAMIC FLOORS! LARGE LIVING ROOM WITH FLOOR TO CEILING WINDOWS AND AMAZING VIEWS OF THE CITY AND SUNLIGHT! LARGE LIVING ROOM WITH BEAUTIFUL WOOD LAMINATE FLOORS! GENEROUS SIZE OF BEDROOM ALSO WITH FLOOR TO CEILING WINDOWS! PLENTY OF CLOSET SPACE INCLUDING WALK-IN! ONE OF THE BEST BUILDINGS IN THE HEART OF OLD TOWN - DOORMAN, EXERCISE ROOM, SAUNA, POOL, CONFERENCE ROOM & ADDITIONAL STORAGE! EXCELLENT LOCATION - WALK TO SHOPPING, RESTAURANTS, PARKS, LAKE NIGHT LIFE AND MORE! MINUTES TO EXPRESSWAYS!
$1,875,000
2123 N Sedgwick Street Chicago, IL 60614
- Type:
- Single Family
- Sq.Ft.:
- 3,060
- Status:
- Active
- Beds:
- 3
- Lot size:
- 0.06 Acres
- Year built:
- 1899
- Baths:
- 4.00
- MLS#:
- 12099229
ADDITIONAL INFORMATION
Step Back in Time with Modern Luxury in this Historic 1899 English Row House. This meticulously renovated gem seamlessly blends historic charm with modern updates, creating a truly remarkable living space. Upon entry, you'll be greeted by the original double doors, a gracious foyer, and the grand staircase - showing the home's rich history. The elegant living room boasts high ceilings, an ornate plaster medallion, original pocket shutters, and a gas fireplace with a marble surround. Oversized windows bathe the space in natural light, creating a warm and inviting atmosphere. Entertain in style in the formal dining room, featuring custom cabinetry perfect for hosting unforgettable dinner parties. The true heart of the home, the chef's kitchen, has been thoughtfully designed, featuring tons of cabinets, gorgeous built-ins, top-of-the-line stainless steel appliances, granite countertops, and a dedicated desk area. Four large windows overlook the beautifully landscaped backyard, allowing you to connect with the outdoors while whipping up a meal. On the second floor, the luxurious master suite overlooks historic Sedgwick Street, featuring the original hardwood floors and a spacious walk-in closet. The spa-like bathroom, has a whirlpool tub, a steam shower, double bowl sinks, and heated floors. The 2nd bedroom is currently used as a home office, with wrap-around windows and a walk-in closet. Another full bath and a den/study with beautiful built-in bookshelves to provide the perfect spot for quiet reading or relaxation. (could be a possible 4th bedroom) The walkout lower level offers even more living space with a large family room, fireplace, and custom built-in cabinets, it's ideal for movie nights or entertaining. There's another bedroom and a full bathroom to complete this versatile space, which is perfect for a nanny, in-law suite, or a dedicated guest room. Additionally, zoned heating and air conditioning ensure year-round comfort. There is a rare 2-car garage that leads into a private backyard oasis. You can relax by the fire pit, grill on the built-in barbecue & enjoy outdoor dining on the large garage roof deck with its custom pergola. The finished sub-basement provides tons of extra storage space. This exceptional location on Historic Sedgwick puts everything you need within walking distance - shopping, restaurants, parks, schools, the lakefront, and public transportation options are all just steps away. Don't miss this opportunity to own a piece of history with all the modern conveniences you desire! Ask about the light fixture exclusions.
- Type:
- Single Family
- Sq.Ft.:
- n/a
- Status:
- Active
- Beds:
- 1
- Year built:
- 1970
- Baths:
- 1.00
- MLS#:
- 12095497
ADDITIONAL INFORMATION
Motivated Seller. No Rental Cap. Investor's Opportunity. Closets Galore!!!! Turn the key to this bright and beautiful one bedroom and one bath condo residence. Lake views from your livingroom & bedroom. The residence has been completely painted and NEW wide plank engineered flooring installed throughout. The kitchen has NEW contemporary white cabinetry with new quartz countertop, NEW deep well stainless sink, NEW GE microwave. Bosch dishwasher and a smooth top GE range, NEW ceiling light fixtures and new recessed lighting in the soffit leading to a spacious combo living/dining room which leads to a balcony with city and lake views. The Lake view photograph is actually from unit. The bedroom will accommodate up to a king size bed and miscellaneous furniture with double closets and an additional closet, too. The bath has a pedestal sink, tub, shower doors and a linen closet. Assessments include Heat, Central Air, Water, Internet, WiFi, Cable TV. Luxury High-rise building offers 24-Hour door staff & maintenance personnel, landscaped outdoor swimming pool with lounge chairs and picnic area, spacious and recently remodeled fitness center with new equipment open 24 hours a day, Yoga room, Sauna, Whirlpool, hospitality/party room with full kitchen, library, dry cleaners and 24-hour access package pick up room. The building renovated the outdoor basketball, putting green, baci ball, walking paths, tennis courts and opened on August 16, 2024 and the community room and library/owner lounge area opened on 10/14/24 The building is located in the Heart of Lincoln Park, directly across the street from the park, close to Lakefront jogging & bike paths, Lake, Zoo, Nature Museum, Chicago History Museum, Conservatory, Farmer's Market, Restaurants, Coffee shops, Nightlife, Second City, Shopping, boutique retail on Armitage, Grocery, Target, Public Transportation including CTA # 36 and # 22 outside the door, Wells & Clark street with a dinning, shopping & entertainment options. The building has completed such major projects as elevators, HVAC, chillers, garage renovation, etc. Attached Garage Parking.
- Type:
- Single Family
- Sq.Ft.:
- 2,400
- Status:
- Active
- Beds:
- 3
- Year built:
- 2005
- Baths:
- 2.00
- MLS#:
- 12095762
ADDITIONAL INFORMATION
Welcome Home! This spacious and luxurious top floor 2400 ft condo in the heart of Lincoln Park boasts 3 bedrooms, 2 full baths, a Chef's kitchen with a Subzero fridge, Wolf range, double oven, and wine fridge, custom kitchen cabinetry and built-ins throughout. Additional upgrades include: California closets, plantation shutters, remote shades, security system in unit and throughout common spaces in the building. Private elevator w/key access to 4th floor. 2 parking spaces and storage included in price. Spacious Primary bath features a Kohler rain shower, double sink, and jacuzzi tub. Washer and Dryer in unit. The wrap around terrace is the perfect place for entertaining and watching sunsets with attached gas firepit and there is a second balcony off the primary bedroom. Very secure and well maintained building that is also handicap accessible. Great location - easy access to downtown and walking distance to restaurants and shopping. This unit is turnkey ready to move in and call home!
- Type:
- Single Family
- Sq.Ft.:
- n/a
- Status:
- Active
- Beds:
- 3
- Year built:
- 1991
- Baths:
- 3.00
- MLS#:
- 12095259
ADDITIONAL INFORMATION
**10k decorating credit from Seller to Buyer to be paid upon successful close** Rehabbers, investors, house flippers, HGTV enthusiasts - this is your chance to create your ideal home! All the space and comfort of a single-family home for the price of a condo. Photos show (1) Current condition with current furniture (2) Current condition with current furniture virtually removed (3) Virtually painted and virtually staged.This massive, sunny townhome has an incredible layout and offers savvy buyers a tremendous opportunity to update to their liking. One of only two units, this home is ideally located in Lincoln Park. A gracious foyer welcomes you into the space. The main level features an enormous family room with bay windows, a large bedroom/office, a powder room (plus separate full shower...great for pets or convert into a closet), and a laundry room with full size, side-by-side washer and dryer. The second level is a showstopper featuring beautiful, diagonal hardwood flooring, custom baseboard trim and crown molding and an open concept floor plan. The inviting living room is perfect for entertaining, curling up with a good book in front of the bay windows, or getting cozy by the fireplace. Hosting holidays and dinner parties is a breeze in the adjoining dining room which can accommodate a large table and all your guests. The kitchen offers ample space (breakfast table or full pantry build out possible - see floor plan) and a breakfast bar. An adorable garden window is the perfect spot to grow fresh herbs and plants year round! Heading upstairs, hallway skylights let in abundant light and lead to two spacious bedrooms - each with two large closets and their own en-suite bathrooms. A shared patio and garage parking for one car complete this wonderful abode. This seller is the original owner and has lovingly maintained this home over the years. Updates include: exterior painting (2024), stairway carpets steam cleaned (2024), new furnace (2018), new AC condenser (2018), new dishwasher (2017), new washer (2015), new dryer (2015), new cherry flooring installed on main level (2015), new refrigerator (2014), and new roof (2009). Located on a quiet, tree-lined stretch of Diversey, this unit does not face the street and is super quiet. Area amenities are plentiful - Whole Foods, Jewel-Osco, Costco, Target, Starbucks, MidTown Athletic Club, Lake Shore Sports, Chi Che Wang Playlot Park, Wrightwood Park, Wiggly Field Dog Park are all nearby. Also, great restaurants such as Little Goat Diner, Avli Taverna, Pequod's, Sal's Trattoria, Dear Margaret, Bonci and so many more! Head over to Schuba's, Athenaeum, Constellation, or Lincoln Hall to catch a show. Easy get-to-anywhere location with transit options aplenty (Brown Line at Diversey/Sheffield, multiple bus lines) and quick access to Lake Shore Drive and the expressway. Located in the top rated Prescott Elementary School District. Call today to schedule your showing!
$1,645,000
908 W Fullerton Avenue Chicago, IL 60614
Open House:
Saturday, 11/23 5:00-6:30PM
- Type:
- Single Family
- Sq.Ft.:
- n/a
- Status:
- Active
- Beds:
- 4
- Year built:
- 1890
- Baths:
- 3.00
- MLS#:
- 12075976
ADDITIONAL INFORMATION
Welcome to 908 West Fullerton Tucked Away, this stately, one-of-a-kind, brick Victorian Italianate home built in 1890 combines historic Chicago elegance with premium contemporary lifestyle. Nestled between refined brick walls and two gorgeously landscaped courtyards, 908 is a private oasis for city living. Thoughtfully updated throughout, this historic Chicago stand-alone home provides four bedrooms, two and a half baths. As you enter the foyer an abundance of natural light flows through the living room and dining room from the south facing arched windows with high ceilings and hardwood floors. The large, gourmet kitchen with island has walls of custom cabinetry, two prep sinks and premium, professional grade appliances suitable for chefs of any flavor. The stunning solid wood staircase leads you to three bedrooms and full bathroom. Spacious lower-level family room and library with gas fueled, wood-burning fireplace, home office area, true laundry room with loads of storage, and a large guest bedroom with full bath. The amazing ipe-wood deck and courtyard with blooming roses, perennials and crab apple is just off the kitchen and perfect for entertaining or just getting away. Additional bonus is the two-car garage. Steps from the EL, Depaul University and a short walk to the Lincoln Park Zoo, enjoy your unique, private respite in the heart LIncoln Park --and easy access to all the city has to offer!
$3,350,000
1805 N Sedgwick Street Chicago, IL 60614
- Type:
- Single Family
- Sq.Ft.:
- 6,000
- Status:
- Active
- Beds:
- 5
- Year built:
- 1888
- Baths:
- 7.00
- MLS#:
- 12068952
ADDITIONAL INFORMATION
Experience the epitome of luxury with this breathtaking home, spanning over 6000+ square feet, in the heart of East Lincoln Park's desirable Old Town. Meticulously restored, this residence seamlessly blends an exquisitely appointed interior with luxurious finishes, with the beauty and elegance of a restored vintage shell and lushly landscaped outdoor spaces. Boasting 6 generously sized en-suite bedrooms (5 up!) plus a flex room for an office or den, elevator, generously proportioned living spaces, tremendous outdoor space, and a coach house over the brick 2-car garage. Extraordinary kitchen. Light-filled family room. Gracious master suite, with a private terrace overlooking the treetops. The third floor houses 3 substantial, en-suite bedrooms and a gracious study. The elevator travels from the lower level to the sensational roof terrace with dramatic views of the city skyline and the beautiful tree lined streets of historic Old Town. Venture to the lower level and discover a spacious recreation haven, guest quarters, dual laundry, and a thoughtfully outfitted mudroom. A rare gem awaits in the coachhouse retreat above the two-car garage. The expansive backyard with mature landscape, lighting, and irrigation completes the ensemble. A beautiful home with expansive room sizes, gorgeous finishes, and comfortable living spaces, ideally located within strolling distance of every desirable amenity!
$5,000,000
2015 N Dayton Street Chicago, IL 60614
- Type:
- Single Family
- Sq.Ft.:
- 7,000
- Status:
- Active
- Beds:
- 7
- Year built:
- 2010
- Baths:
- 8.00
- MLS#:
- 12063481
ADDITIONAL INFORMATION
A truly special offering - a 7,000 SF single-family home on a 33' wide lot just off coveted Dayton and Armitage with 4 bedrooms on the 2nd floor and an attached 3 car heated garage. The timeless brick and limestone facade is accented by professional landscaping with mature trees along the parkway for a dramatic first impression. You enter a gracious foyer that leads to the formal living room with a stone fireplace and generous dining room. A statement kitchen with white shaker cabinetry, marble counters, top of the line appliances, breakfast table, walk in pantry, and a wet bar connecting back to the formal dining. The open concept family room really shows off the width of the home and features stunning built-ins, coffered ceiling, a stone fireplace, and large windows overlooking the backyard. Two amazing plush outdoor spaces - a blue stone patio with a wood burning fireplace and 500 SF raised deck over the garage with pergola, a pizza oven, and motorized tv that pops out of a planter box. The wide lot allows for a large primary suite with oversized windows, a 28' long closet, and elegant marble bath with dual vanities, heated floors, a tub, and a glass steam shower. Three additional secondary bedrooms, two full bathrooms, and laundry complete this floor. The penthouse level has a recreation room with wet bar, a paneled office (additional ensuite bedroom), two nice roof decks, and another powder room. The lower-level features high ceilings, a large media room with a movie screen, a wine cellar, a guest bedroom that's perfect for extended family stays or an au pair, a gym (or bedroom 7), a large laundry room, plus a mudroom that links to the attached heated three-car garage. Additional details include heated front steps, a 4-stop elevator, designer wall coverings and light fixtures, detailed millwork, custom paint and window treatments, home automation system (Nice), and an abundance of closets and storage. Just steps to Oz Park and the shopping and dining of Armitage Avenue and Halsted Street, 2015 N. Dayton St. is a spectacular property for the modern family.
- Type:
- Single Family
- Sq.Ft.:
- 700
- Status:
- Active
- Beds:
- 1
- Year built:
- 1969
- Baths:
- 1.00
- MLS#:
- 12062027
ADDITIONAL INFORMATION
Great opportunity to buy an wonderful investment in a fantastic location. Very charming turnkey one bedroom condo. Long-term tenant occupied with lease though July of 2025. This unit sits in the highly desirable 07 tier facing east with beautiful park views and tons of natural light. The recently updated kitchen includes stainless steel appliances, marble countertops and white cabinets. The spacious bedroom has plenty of room for a king-sized bed and contains generous closet space. Extra storage is included. The entire unit and whole building have been completely updated with new plumbing (2022).This building is equipped with tons of amenities such as a pool, exercise room, rooftop deck with grills, playroom, laundry room, dry cleaners, bike room, and 24-hour doorman. Parking is available for $170 per month. The building is located in a prime location just steps away from tons of restaurants & shopping, Trader Joe's, bus stops, North Pond and just a short walk to the lake, Nature Museum, Lincoln Park Zoo, and so much more. Pets allowed. Investor-friendly! Come check it out!
Open House:
Saturday, 11/23 5:00-7:00PM
- Type:
- Single Family
- Sq.Ft.:
- 1,704
- Status:
- Active
- Beds:
- 3
- Year built:
- 2008
- Baths:
- 2.00
- MLS#:
- 12065251
ADDITIONAL INFORMATION
Unit 4B is an extra wide, morning sun drenched, half-floor simplex with a treetop view of a quiet cul-de-sac. It is a 3 bedroom, 2 bath, open living area end unit facing NE SE SW, with elevator access. It's offered with a deeded, heated garage space P-2 (PIN 14334030111002). Just 2-Units per floor. A terrace off the living area peacefully overlooks a small park. The primary bedroom's terrace provides a streetscape scene of Old Town. The unit features: dark-stained hardwood floors, all window treatments and 3 large flat-screen wall-mounted TVs. The windowed kitchen has high-end, custom Wenge Wood Cabinets, granite counters, oversized island, SS appliances, and a wine fridge. The washer/dryer is conveniently located off the kitchen/hall. The coat closet's depth is ideal for also storing household cleaning tools and boxes. The primary bedroom has a wall of custom Elfa closets, providing ample storage. Its marble ensuite, spa-styled bathroom is oversized and fitted with: a multiple showerhead, steam-sauna, bench-style shower; a large Jacuzzi tub; and a spacious vanity. Bedrooms 2 & 3 are quiet sanctuaries, separated by full wall closets. They overlook a private outside corridor. Unit 4B is semi-furnished. An exceptional property to see and compare.


© 2024 Midwest Real Estate Data LLC. All rights reserved. Listings courtesy of MRED MLS as distributed by MLS GRID, based on information submitted to the MLS GRID as of {{last updated}}.. All data is obtained from various sources and may not have been verified by broker or MLS GRID. Supplied Open House Information is subject to change without notice. All information should be independently reviewed and verified for accuracy. Properties may or may not be listed by the office/agent presenting the information. The Digital Millennium Copyright Act of 1998, 17 U.S.C. § 512 (the “DMCA”) provides recourse for copyright owners who believe that material appearing on the Internet infringes their rights under U.S. copyright law. If you believe in good faith that any content or material made available in connection with our website or services infringes your copyright, you (or your agent) may send us a notice requesting that the content or material be removed, or access to it blocked. Notices must be sent in writing by email to [email protected]. The DMCA requires that your notice of alleged copyright infringement include the following information: (1) description of the copyrighted work that is the subject of claimed infringement; (2) description of the alleged infringing content and information sufficient to permit us to locate the content; (3) contact information for you, including your address, telephone number and email address; (4) a statement by you that you have a good faith belief that the content in the manner complained of is not authorized by the copyright owner, or its agent, or by the operation of any law; (5) a statement by you, signed under penalty of perjury, that the information in the notification is accurate and that you have the authority to enforce the copyrights that are claimed to be infringed; and (6) a physical or electronic signature of the copyright owner or a person authorized to act on the copyright owner’s behalf. Failure to include all of the above information may result in the delay of the processing of your complaint.
Chicago Real Estate
The median home value in Chicago, IL is $284,100. This is higher than the county median home value of $279,800. The national median home value is $338,100. The average price of homes sold in Chicago, IL is $284,100. Approximately 40.54% of Chicago homes are owned, compared to 48.29% rented, while 11.17% are vacant. Chicago real estate listings include condos, townhomes, and single family homes for sale. Commercial properties are also available. If you see a property you’re interested in, contact a Chicago real estate agent to arrange a tour today!
Chicago, Illinois 60614 has a population of 2,742,119. Chicago 60614 is less family-centric than the surrounding county with 24.86% of the households containing married families with children. The county average for households married with children is 29.73%.
The median household income in Chicago, Illinois 60614 is $65,781. The median household income for the surrounding county is $72,121 compared to the national median of $69,021. The median age of people living in Chicago 60614 is 35.1 years.
Chicago Weather
The average high temperature in July is 83.9 degrees, with an average low temperature in January of 19.2 degrees. The average rainfall is approximately 38.2 inches per year, with 35.1 inches of snow per year.
