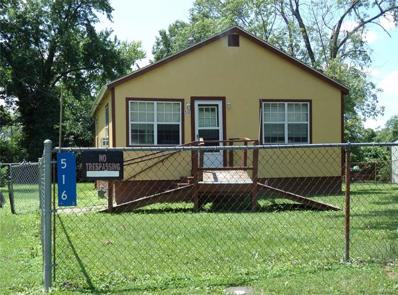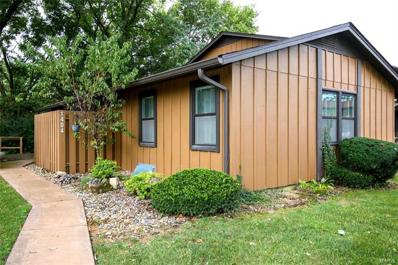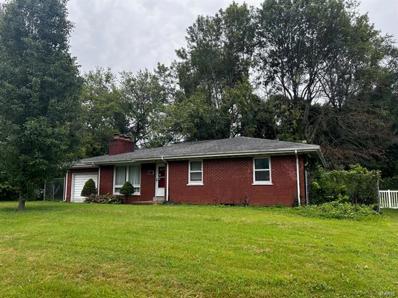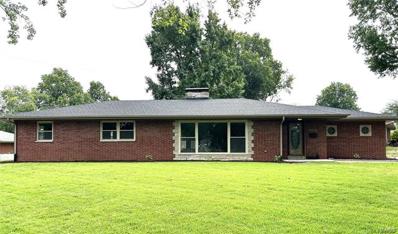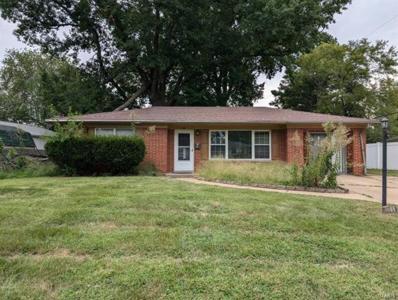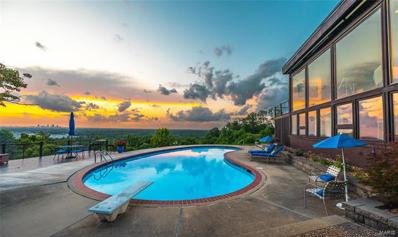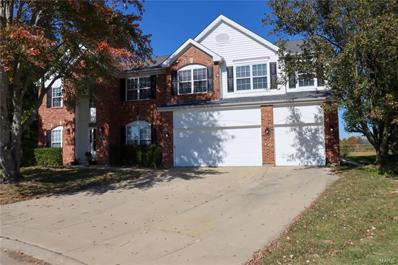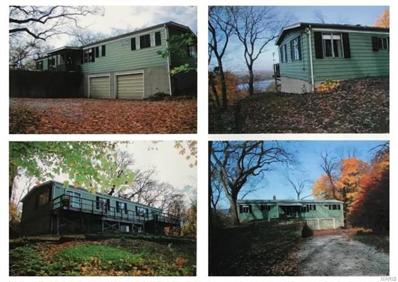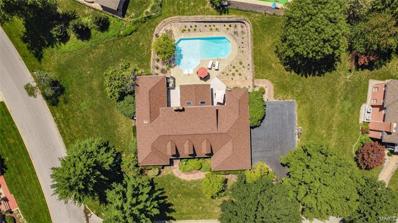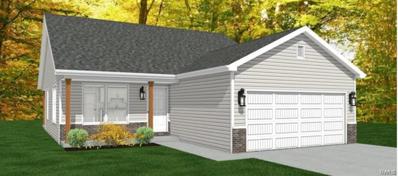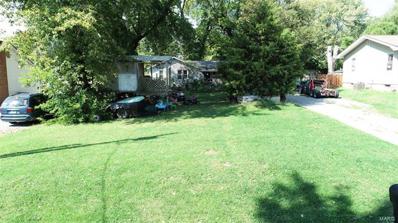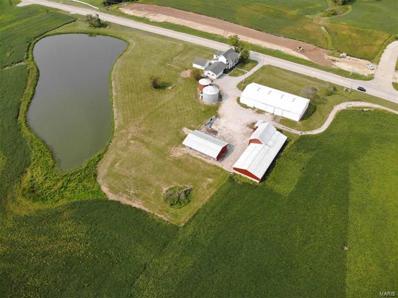Belleville IL Homes for Sale
- Type:
- Single Family
- Sq.Ft.:
- n/a
- Status:
- Active
- Beds:
- 2
- Year built:
- 1952
- Baths:
- 1.00
- MLS#:
- 24053332
- Subdivision:
- Villa Hills
ADDITIONAL INFORMATION
This is a 2 Bedroom 1 Bath Bungalow with a very large Fenced yard..
- Type:
- Single Family
- Sq.Ft.:
- 1,822
- Status:
- Active
- Beds:
- 2
- Lot size:
- 0.03 Acres
- Year built:
- 1978
- Baths:
- 3.00
- MLS#:
- 24052022
- Subdivision:
- Stonehenge
ADDITIONAL INFORMATION
Welcome home to 1404 Hampton Ct! Care-free living at its best! This spacious 2- bedroom, 3-bathroom condo is located in desirable Stonehenge. The main floor offers a beautiful dining area and kitchen with stainless steel appliances and ample counter space. The large windows allow for plenty of natural light. The living room is perfect for entertaining. The split concept bedrooms offer the primary bedroom and bathroom located on the main floor, with a second bedroom and bathroom located at the other end of the home. Downstairs, you will find a large family room/recreation area, as well as a third full bathroom and bonus room. The utility room, storage room/workshop area, and closets offer plenty of room for storage. There is a covered carport space with outside storage included, as well as access to the community pool/clubhouse. Home has already passed occupancy. Sellers are offering a $2000 flooring allowance. Don't miss the opportunity to make this inviting condo your new home!
- Type:
- Single Family
- Sq.Ft.:
- n/a
- Status:
- Active
- Beds:
- 3
- Year built:
- 1967
- Baths:
- 1.00
- MLS#:
- 24052111
- Subdivision:
- Hillview Place 2nd Add
ADDITIONAL INFORMATION
CALLING ALL INVESTORS! This house is ready for all your creative visions! Cash only!
- Type:
- Single Family
- Sq.Ft.:
- 2,277
- Status:
- Active
- Beds:
- 3
- Lot size:
- 0.24 Acres
- Year built:
- 1956
- Baths:
- 3.00
- MLS#:
- 24051386
- Subdivision:
- Mitchell Place 1st Add
ADDITIONAL INFORMATION
Through no fault of the seller this wonderful home is back on the market! Updated brick ranch on corner lot. 3 bedroom 3 bath with a full finished basement and a 2 car garage. Large Living room and Family room with fireplaces. Primary bedroom with half bath. Kitchen with new granite counter tops and stainless appliances. In the basement you will find a large family room, office, bath and full second kitchen. Shingles installed in 2024. Vinyl fenced back yard and quality shed for additional storage.
- Type:
- Single Family
- Sq.Ft.:
- 1,208
- Status:
- Active
- Beds:
- 2
- Lot size:
- 0.22 Acres
- Year built:
- 1956
- Baths:
- 1.00
- MLS#:
- 24051418
- Subdivision:
- Pinecrest
ADDITIONAL INFORMATION
Motivated Seller! Here is great opportunity to buy a nice home for an affordable price in the Pinecrest addition of the coveted Ogles subdivision. Great home at an affordable price. The home has a living room, eat-in kitchen, full bath, 2 bedrooms, family room or 3rd bedroom, & laundry room. If you need a third bedroom the family room can easily be converted to a bedroom. The large back yard hosts a big deck with gazebo & a large storage shed. There is a chain link fence so if you have pets, the fence is already in place. The home is all on one level except for just one step down to the family room or 3rd bedroom & laundry area. You will be near all types of shopping & entertainment, 21 minutes to St. Louis, & 25 minutes to SAFB. New water heater in 2022. Property is being sold 100% as is, all inspections are for buyer's information only. Occupancy inspection completed, repairs to be done by buyer. All information should be verified by buyer or buyer's agent.
$2,500,000
904 Briar Hill Road Belleville, IL 62223
- Type:
- Single Family
- Sq.Ft.:
- 5,972
- Status:
- Active
- Beds:
- 4
- Lot size:
- 55.73 Acres
- Year built:
- 1956
- Baths:
- 5.00
- MLS#:
- 24049978
- Subdivision:
- Not In A Subdivision
ADDITIONAL INFORMATION
This secluded bluff property is the signature project of notable architect, Charles E. King and is recognized as one of the outstanding examples of Mid-century Modern residential design in the midwest. With spectacular views of the St. Louis skyline, the property attracted the attention of famed architect Frank Lloyd Wright who originally began construction at the site. That project was abandoned and the current home was constructed by King and used as his primary residence. Floor-to-ceiling windows and multiple outdoor spaces define the King house including a floating gazebo and bluff side pool with unmatched sunset views. 4 bedrooms, each with ensuite bathrooms, and a unique open floor plan with multiple levels and a floating living room complete the 7000+ square foot luxury compound. A pole barn and 55+/- acres with a mix of pasture and woods give opportunity for those wanting space for additional buildings, horses, hunting, or private development. Duplicate Listing:24043716
$440,000
8814 Troon Belleville, IL 62223
- Type:
- Single Family
- Sq.Ft.:
- 4,164
- Status:
- Active
- Beds:
- 4
- Lot size:
- 0.37 Acres
- Year built:
- 2002
- Baths:
- 4.00
- MLS#:
- 24047842
- Subdivision:
- Old Lantern
ADDITIONAL INFORMATION
Beautiful 4-Bedroom Home - Move-In Ready! Situated in the desirable Millstadt School District with no HOA restrictions! The layout features 4 bedrooms plus an open loft perfect for family or guests. The home includes 3.5 baths, with an updated master bath showcasing luxurious finishes. An office space is perfect for remote work, and a bonus room to serve as a cozy den or playroom. The formal dining room is ideal for hosting gatherings. Interior highlights include quartz countertops in the kitchen and new appliances. Throughout the home, you will find new flooring creating a fresh, modern look. Soaring ceilings add to the spacious atmosphere, making every room feel inviting. Ample windows flood the home with natural light, and the basement offers excellent customization options for storage, a gym, or a media room. Practical amenities include a 3-car garage, new HVAC system, and a newer water heater for year-round comfort. The home has passed all inspections, just move in and enjoy!
- Type:
- Single Family
- Sq.Ft.:
- 1,548
- Status:
- Active
- Beds:
- 3
- Lot size:
- 4.58 Acres
- Year built:
- 1972
- Baths:
- 2.00
- MLS#:
- 24046686
- Subdivision:
- Lake View Tracts Assessment Place
ADDITIONAL INFORMATION
View the beautiful St. Louis skyline from the deck of this 3 bedroom/2 bath, one story home. 4.5 acres of ground provide a private, country setting. This home has nearly 1600 sq. ft. on the main level and boasts an open floorplan featuring a spacious Living room with fireplace and Dining room, that share a spectacular view and open to the expansive deck. Primary bedroom has a private bath and the 2 additional bedrooms share a large bath. Spacious utility room is conveniently located. Lower level features a family room and 2 car drive-under garage with workshop. This home has tons of potential and is being sold as-is.
$525,111
6 Red Fox Road Belleville, IL 62223
- Type:
- Single Family
- Sq.Ft.:
- 4,088
- Status:
- Active
- Beds:
- 4
- Lot size:
- 0.68 Acres
- Year built:
- 1987
- Baths:
- 5.00
- MLS#:
- 24044747
- Subdivision:
- Oak Hill Estates
ADDITIONAL INFORMATION
Executive ranch in exclusive Oak Hill Estates! Ample space for everyone in this rambling open floor plan. First floor master with large walk in closet and huge bathroom. Impeccable flow including a formal living room with french doors, formal dining room and massive kitchen that includes a walk in pantry, breakfast bar and eat in area and another full bath. An entertainer's delight with two separate family room areas adjacent to the kitchen that both walk out to composite decks, the screened porch and to the private backyard oasis with pool and fenced area. Three bedrooms upstairs along with a full bath complete the sleeping quarters. Additional rec room in finished basement with bath complete with a large storage area. Bonus areas include a first floor office and powder room and a wet bar in one of the family rooms. This home has all the amenities including a mud room, a sprinkler system and central vacuum and three car garage! Updates include new roof and new pool liner.
- Type:
- Other
- Sq.Ft.:
- 1,350
- Status:
- Active
- Beds:
- 3
- Lot size:
- 0.26 Acres
- Baths:
- 2.00
- MLS#:
- 24031411
- Subdivision:
- N/a
ADDITIONAL INFORMATION
Enjoy so much home for less than you would expect! Lovely covered front porch invites you into this home. The open floor plan is very inviting with luxury vinyl planking throughout the open space. The great room opens up into the dining and kitchen combo complete with breakfast bar center island, granite countertops, pantry, stainless steel appliances, 30" soft close cabinets and beautiful farmhouse sink. The primary suite is carpeted and the en-suite has a dual vanity and a large walk-in closet. The other two bedrooms also offer a walk-in closet! Main floor laundry and drop zone are sure to please. Don't forget about the covered back porch off the dining room! The basement features a rough-in for future bathroom, egress window, passive radon system and tons of storage. Finished basement may be added to the sale of the home! Come with 1 year builder warranty, 1 year structure warranty and lifetime basement waterproof warranty.
- Type:
- Single Family
- Sq.Ft.:
- n/a
- Status:
- Active
- Beds:
- 2
- Lot size:
- 0.19 Acres
- Year built:
- 1955
- Baths:
- 1.00
- MLS#:
- 23056447
- Subdivision:
- Villa Hills 5th Add
ADDITIONAL INFORMATION
Great Opportunity to own this single-family home oozing with potential. This home was built in 1955 and features 2 bedrooms and 1 bathroom, with plenty of living space.
- Type:
- Farm
- Sq.Ft.:
- 3,244
- Status:
- Active
- Beds:
- 3
- Lot size:
- 7.65 Acres
- Year built:
- 1849
- Baths:
- 2.00
- MLS#:
- 22056186
- Subdivision:
- Not In A Subdivision
ADDITIONAL INFORMATION
Motivated Seller!One-of-a-Kind property boasts Country living with City convenience! Approx. 7.65 acres of prime land (changeable) includes a stately 3200 sq. ft. house w/inviting front porch, 4 outbuildings including a Martin, 54' x 112.5' pole barn & 1 grain silo. The classic brick home is move-in ready. The center hall has wood flooring & is flanked by the Living room w/ built-ins and Dining room. The equipped Kitchen has a huge island, built-in desk & plenty of cooking/eating space. The main level, showcasing crown molding also has an office that can double as a bedroom, a huge rec. room w/ample closets & a spacious laundry room inclusive of a full bath, washer & dryer. Upstairs find 2 bedrooms, a bonus room w/closets & spacious full bath w/dual vanity. 2 car attached garage plus additional garage nearby. Walk outside-Patio w/fire pit, semi-fenced yard & approx. 1 acre Lake! City water. High speed cable-2020. Roof-2015. Main Furnace-2021, A/C Condenser-2018, Rec Room A/C coil-2017.

Listings courtesy of MARIS as distributed by MLS GRID. Based on information submitted to the MLS GRID as of {{last updated}}. All data is obtained from various sources and may not have been verified by broker or MLS GRID. Supplied Open House Information is subject to change without notice. All information should be independently reviewed and verified for accuracy. Properties may or may not be listed by the office/agent presenting the information. Properties displayed may be listed or sold by various participants in the MLS. The Digital Millennium Copyright Act of 1998, 17 U.S.C. § 512 (the “DMCA”) provides recourse for copyright owners who believe that material appearing on the Internet infringes their rights under U.S. copyright law. If you believe in good faith that any content or material made available in connection with our website or services infringes your copyright, you (or your agent) may send us a notice requesting that the content or material be removed, or access to it blocked. Notices must be sent in writing by email to [email protected]. The DMCA requires that your notice of alleged copyright infringement include the following information: (1) description of the copyrighted work that is the subject of claimed infringement; (2) description of the alleged infringing content and information sufficient to permit us to locate the content; (3) contact information for you, including your address, telephone number and email address; (4) a statement by you that you have a good faith belief that the content in the manner complained of is not authorized by the copyright owner, or its agent, or by the operation of any law; (5) a statement by you, signed under penalty of perjury, that the information in the notification is accurate and that you have the authority to enforce the copyrights that are claimed to be infringed; and (6) a physical or electronic signature of the copyright owner or a person authorized to act on the copyright owner’s behalf. Failure to include all of the above information may result in the delay of the processing of your complaint.
Belleville Real Estate
The median home value in Belleville, IL is $129,200. This is lower than the county median home value of $136,800. The national median home value is $338,100. The average price of homes sold in Belleville, IL is $129,200. Approximately 52.12% of Belleville homes are owned, compared to 34.05% rented, while 13.83% are vacant. Belleville real estate listings include condos, townhomes, and single family homes for sale. Commercial properties are also available. If you see a property you’re interested in, contact a Belleville real estate agent to arrange a tour today!
Belleville, Illinois 62223 has a population of 42,463. Belleville 62223 is less family-centric than the surrounding county with 23.54% of the households containing married families with children. The county average for households married with children is 26.14%.
The median household income in Belleville, Illinois 62223 is $56,404. The median household income for the surrounding county is $63,017 compared to the national median of $69,021. The median age of people living in Belleville 62223 is 37.6 years.
Belleville Weather
The average high temperature in July is 89.1 degrees, with an average low temperature in January of 22.2 degrees. The average rainfall is approximately 42.3 inches per year, with 12.7 inches of snow per year.
