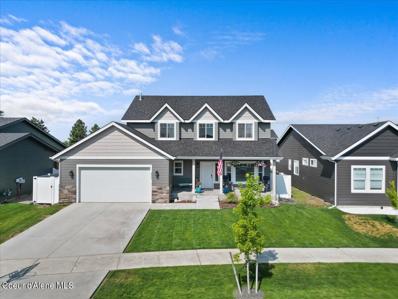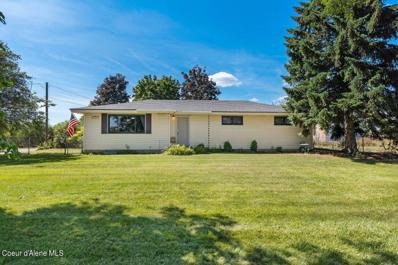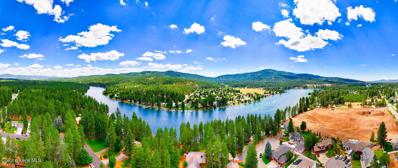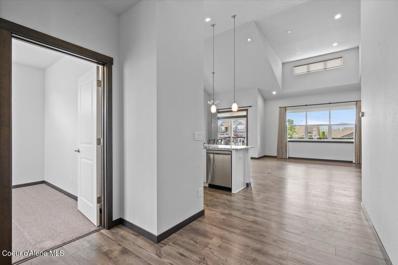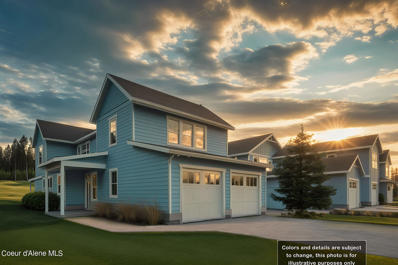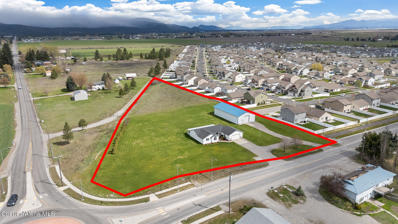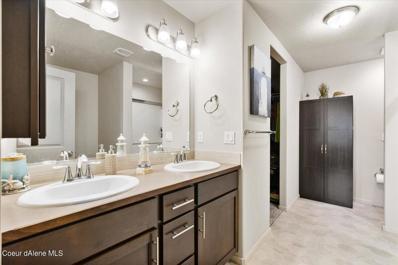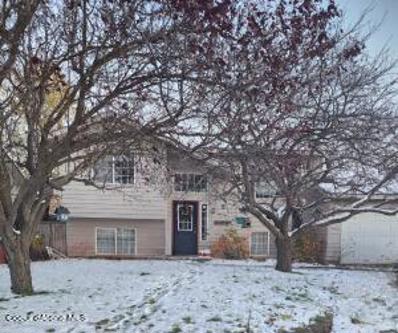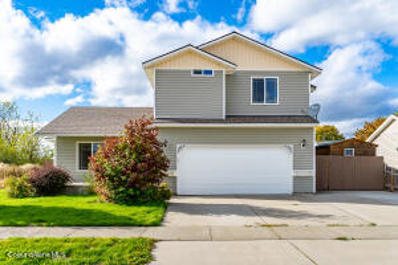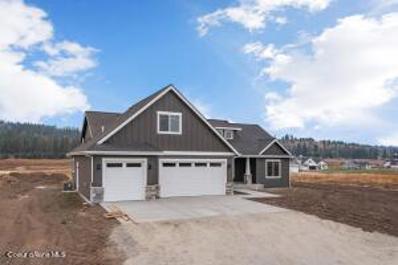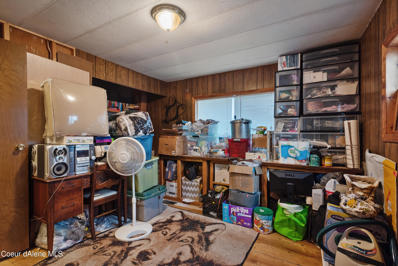Post Falls ID Homes for Sale
$550,000
2921 MADEIRA Post Falls, ID 83854
- Type:
- Other
- Sq.Ft.:
- 1,996
- Status:
- Active
- Beds:
- 4
- Lot size:
- 0.18 Acres
- Year built:
- 2022
- Baths:
- 3.00
- MLS#:
- 24-8895
- Subdivision:
- Wrenley Estates
ADDITIONAL INFORMATION
Why wait for new construction when you can move right into this 2-year-old home! Featuring 4 Beds, 2.5 Bath, and 1996 sq. ft, this property also includes recently completed backyard landscaping and fencing. The main floor offers a spacious living room, a cozy family room, and a well-appointed kitchen with quartz countertops and a large island. Also on this level are a convenient half bath and a laundry room for added convenience. Upstairs, discover three bedrooms sharing a bathroom, plus a luxurious master suite complete with a spacious soaker tub. A three-car tandem garage provides ample space for vehicles and storage of outdoor gear. Located just a short bike ride away from Post Falls High School and Greensferry Elementary, and with easy access to Highway 41 and I-90 for shopping and amenities, this home is perfect for those seeking comfort and convenience.
$539,900
5272 Dorado Post Falls, ID 83854
- Type:
- Other
- Sq.Ft.:
- 1,875
- Status:
- Active
- Beds:
- 3
- Lot size:
- 0.17 Acres
- Year built:
- 2024
- Baths:
- 2.00
- MLS#:
- 24-8519
- Subdivision:
- The Parkllyn Est
ADDITIONAL INFORMATION
MOVE IN READY! The Clark Fork plan at Parkllyn! An exceptionally designed 3-bedroom, 2-bath home! Bright and open great room area with luxury plank flooring throughout all the main traffic areas and 9' ceilings. Well-designed kitchen with quartz countertops, stainless appliances, pantry, and large island. Spacious master suite with a walk-in closet and private bath featuring double sinks, quartz counters, and a walk-in shower. This home has an A/C, a 2-car garage, front yard landscaping, and a nice, covered patio area for outdoor entertaining! This community has parks, walking trails, and more to come! Minutes to retail, interstate access, parks, schools& trails! There's nothing left to do besides move in and make it home! Interior photos of a previous home. Finishes and upgrades to vary.
$925,000
2207 MCGUIRE Post Falls, ID 83854
- Type:
- Other
- Sq.Ft.:
- 2,884
- Status:
- Active
- Beds:
- 3
- Lot size:
- 4.63 Acres
- Year built:
- 1967
- Baths:
- 2.00
- MLS#:
- 24-8453
- Subdivision:
- Greenacres Irrig
ADDITIONAL INFORMATION
POTENTIAL DEVELOPMENT OPPORTUNITY - This 4.63 acre property is located in Post Falls on the edge of city limits. It is zoned Agricultural and in the City Impact Plan for Post Falls, could have the potential to be rezoned. This property features an approx. 2,884 SF, 3 bed, 2 bath (2 non-conforming bedrooms in basement) single family home built in 1967, with a complete remodel in 2018. All new windows, new furnace/AC in 2019. Outside you will find a spacious front yard and back yard with 24x60 shop, chicken coop and additional storage building. This property is cross-fenced so perfect for animals, lots of shade trees offering privacy. Centrally located between Spokane and Coeur d' Alene.
- Type:
- Other
- Sq.Ft.:
- 924
- Status:
- Active
- Beds:
- 3
- Year built:
- 1987
- Baths:
- 2.00
- MLS#:
- 24-8398
- Subdivision:
- Town & Country
ADDITIONAL INFORMATION
SELLER OFFERING 1 MONTH PAID LOT RENT!! Welcome to this charming, manufactured home in the heart of Post Falls. This home offers 3 bedrooms, 2 bathrooms with 924 sqft of living space and is nestled on a spacious fenced lot. You will fall in love with the open floor plan and beautiful LVP flooring. Enjoy your mornings and evening on the covered front porch or stay cool inside in the air-conditioned home. The neighborhood park is just a short walk from your front door or take a short drive to shopping, schools and freeway access. You will love the convenience of having everything close by.
$899,900
3192 CASSIOPEIA Post Falls, ID 83854
- Type:
- Other
- Sq.Ft.:
- 3,622
- Status:
- Active
- Beds:
- 5
- Lot size:
- 0.5 Acres
- Year built:
- 2024
- Baths:
- 4.00
- MLS#:
- 24-7825
- Subdivision:
- The Parkllyn Est
ADDITIONAL INFORMATION
Move-In Ready! - The Carlsbad w/Basement plan at Parkllyn Estates! A spacious, 3622 sq. ft. home featuring 5 beds, 3.5 baths, great room, office, and 3-car garage all on a 1/2 acre lot! Large, great room with a gas fireplace. Designer kitchen with stainless gas appliances, soft-close cabinetry, solid surface counters, and a large island. Laminate plank flooring throughout most of the main level and 9' ceiling heights. Spacious master suite includes a large walk-in closet and tw reach-in closets!! The private bath features solid surface counters, double sinks, a tiled shower, and a toilet closet. A/C, gas furnace, and a 3-car garage! The spacious basement offers another bedroom, a full bathroom, a large rec room, and an unfinished mechanical/storage room. Includes front yard landscaping and a 9'x18' covered patio. This lot offers room for a shop/ADU and RV parking, no rear neighbors, and just minutes to retail, interstate access, parks & trails!
$949,900
3158 CASSIOPEIA Post Falls, ID 83854
- Type:
- Other
- Sq.Ft.:
- 4,119
- Status:
- Active
- Beds:
- 5
- Lot size:
- 0.5 Acres
- Year built:
- 2024
- Baths:
- 4.00
- MLS#:
- 24-7824
- Subdivision:
- The Parkllyn Est
ADDITIONAL INFORMATION
MOVE IN READY! The Fairview w/Basement plan at Parkllyn Estates! Spacious, 4119sqft home featuring 5 bedrooms, 3.5 baths, family room, and rec room all on a .5 acre lot! Large, vaulted great room w/gas fireplace. Designer kitchen w/stainless gas appliances, soft close cabinetry, solid surface counters, large island, and walk in pantry. Laminate plank flooring throughout most of the main level. Master suite includes a large walk-in closet and private bath featuring solid surface counters, double sinks, tile shower, soaker tub, and toilet closet. The spacious basement offers two bedrooms, a full bathroom, a large rec room, and unfinished storage room. Includes front yard landscaping, 10'x20' covered patio, A/C, gas furnace, and 3 car garage. This lot offers room for a shop and RV parking, no rear neighbors, and just minutes to retail, interstate access, parks & trails! and sports courts. Don't miss the opportunity to make this dream home yours!
$449,900
1315 MORDYL Post Falls, ID 83854
- Type:
- Other
- Sq.Ft.:
- 1,382
- Status:
- Active
- Beds:
- 3
- Lot size:
- 0.1 Acres
- Year built:
- 2008
- Baths:
- 3.00
- MLS#:
- 24-7844
- Subdivision:
- N/A
ADDITIONAL INFORMATION
The condo life is just better in this beautiful Black Bay 3 bedroom, 2.5 bath home. Zero step entry, main floor living including primary suite with private patio and main floor utilities. Granite countertops, hardwood floors, and a gas fireplace make this space a truly warm and inviting home and setting. Many upgrades to the home including addition of a generator and insta-hot. The third bedroom, upstairs is a private suite with its own bathroom but could be used as a family room or theater room. Two car garage, ample storage, additional off street parking, all within a gated community. Located a short walk to Black Bay Park and the Spokane River. Plus close access to water recreation, trail systems, restaurants, schools, and parks.
Open House:
Thursday, 2/20 11:00-4:00PM
- Type:
- Other
- Sq.Ft.:
- 1,626
- Status:
- Active
- Beds:
- 3
- Lot size:
- 0.07 Acres
- Year built:
- 2024
- Baths:
- 3.00
- MLS#:
- 24-7710
- Subdivision:
- N/A
ADDITIONAL INFORMATION
TWIN HOMES...Single family semi-detached homes. You own your ''home'', the land it sits on, share a wall with 1 neighbor, but have the freedom of single family living. The Rock Falls features nice storage, kitchen island, cov front porch & back patio, loft, and spacious primary suite. This particular home has the added options of 8' tall garage door, gas bbq stub in back, AC, & eating bar at the island. Standard features to these Twin Homes incl enclosed bk yard, stainless steel appliances, front landscaping, skip trowel ceiling accent, & RWC Home Warranty. Design selections: garage door windows, blk hardware & lighting, pendant lights, super single granite composite kitchen sink, full height kitchen backsplash, & Ginger stained kitchen cabinets with Verde Green island accent. Ask about current Buyer Incentive!!
$2,900,000
3010 RIVERCREST Post Falls, ID 83854
- Type:
- Other
- Sq.Ft.:
- 3,988
- Status:
- Active
- Beds:
- 5
- Lot size:
- 0.62 Acres
- Year built:
- 1979
- Baths:
- 4.00
- MLS#:
- 24-7561
- Subdivision:
- Hardings
ADDITIONAL INFORMATION
This distinctive, custom-built home is nestled in the Ponderosa pines along the Spokane River with 106' of waterfront and your own dock. With majestic views, 5 bedrooms, 4 baths, and nearly 4000 square feet of living/entertainment space, this home has phenomenal potential! Abundant storage is featured on each level, including two large, separate unfinished sub-basements. Located close to Kiwanis Park and Ponderosa Elementary School, enjoy the southern exposure and incredible natural surroundings of this serene property. Easy access to the freeway and other major roads makes Coeur d'Alene and Spokane a short trip. With no CCRs or HOA and county jurisdiction, the opportunities for updating and improvements are excellent. Enjoy year-round waterfront living and the natural beauty of North Idaho while being minutes from shopping, services, and fun. This property is amazing, make your waterfront dream a reality!
- Type:
- Other
- Sq.Ft.:
- 3,696
- Status:
- Active
- Beds:
- 5
- Lot size:
- 0.16 Acres
- Year built:
- 2020
- Baths:
- 4.00
- MLS#:
- 24-7549
- Subdivision:
- Foxtail
ADDITIONAL INFORMATION
**DUAL MAIN FLOOR MASTER SUITES** This rancher with walkout lower level features an open concept floor plan with a gourmet granite kitchen with island, white cabinets, gas range, stainless steel appliances, laminate floors, and NEW carpet throughout. The great room features a gas fireplace, vaulted ceilings, and southern exposure for maximum natural light. The main floor features the primary master suite features a 5-fixture bathroom with his/her closets, a secondary on-suite, main floor laundry and office. The backyard features an upper composite deck, a hot tub, mountain views, vinyl fencing, and low maintenance turf backyard.
$877,400
3383 Blaze Lp Post Falls, ID 83854
- Type:
- Other
- Sq.Ft.:
- 2,451
- Status:
- Active
- Beds:
- 4
- Lot size:
- 0.13 Acres
- Year built:
- 2024
- Baths:
- 4.00
- MLS#:
- 24-6394
- Subdivision:
- Westside At Prairie Falls
ADDITIONAL INFORMATION
Located near the start of hole 10 at the recently renovated Prairie Falls golf course in Post Falls Idaho, this brand new 4 bedroom, 3.5 bath home is just a short stroll or cart ride to the brand new clubhouse featuring Iron Wood & Ice fine dining and crafted cocktails, Anchored Coffee Co. as well as River City Pizza in addition to a full array of golf simulators to keep your game strong year round. This well appointed home boasts stunning craftsman style, territorial mountain views, an open great room concept with stone counter tops, stainless steel appliances and contrasting designer cabinets as well as a covered rear patio over looking the green. The master suite boasts a spacious walk in closet, dual vanities, walk-in shower and private water closet. The 2nd floor boasts two bedrooms separated by a loft overlooking the green and a full bath. Don't miss the ADU above the attached 2 car garage with its own full private bath with laundry, a kitchenette and 432 square feet of living.
$999,000
13821 BODINE Post Falls, ID 83854
- Type:
- Other
- Sq.Ft.:
- 3,214
- Status:
- Active
- Beds:
- 4
- Lot size:
- 4.85 Acres
- Year built:
- 2024
- Baths:
- 3.00
- MLS#:
- 24-6021
- Subdivision:
- N/A
ADDITIONAL INFORMATION
MOTIVATED SELLER - Ideal for Contractors or Those Seeking Space and Customization! This under-construction gem on nearly 5 acres is perfect for anyone needing room for equipment or dreaming of a personalized retreat. At the back, there's a designated area for discreet equipment storage, tucked away behind a landscaped wall. Whether you're a contractor with substantial equipment or simply value privacy, this setup provides convenience right on your own land. The main home spans 3,214 sq ft (2bd/2ba plus office), with an additional potential 1,500 sq ft space above the garage, ready for extra living space or a guest suite. The main floor's 2,070 sq ft is ideal for entertaining and everyday living, while the lofted primary bedroom adds 1,144 sq ft, creating a private sanctuary with a balcony and mountain views. The 1,848 sq ft attached garage accommodates 4+ cars and offers ample space for tools and toys. You'll also find a cozy 800 sq ft guest house (built in 2018) and a beautifully unique cabana for outdoor relaxation. An underground irrigation system covers 3.5 acres, adding convenience and ease. Take over this project and finish it exactly to your vision, with the option to work with the current contractor. Don't miss the opportunity to craft your custom retreat in this serene setting!
$929,900
3360 Cassiopeia Post Falls, ID 83854
- Type:
- Other
- Sq.Ft.:
- 3,849
- Status:
- Active
- Beds:
- 5
- Lot size:
- 0.5 Acres
- Year built:
- 2024
- Baths:
- 4.00
- MLS#:
- 24-5021
- Subdivision:
- The Parkllyn Est
ADDITIONAL INFORMATION
MOVE IN READY!! - The Bridger w/Basement plan at Parkllyn Estates! A spacious, 3849sqft home featuring 5 bedrooms, 3.5 baths, great room, rec room, 3-Car garage all on a 1/2 acre lot! Large, vaulted great room with a gas fireplace. Designer kitchen with stainless gas appliances, soft close cabinetry, solid surface counters, large island and walk-in pantry. Laminate plank flooring throughout most of the main level and 9' ceiling heights. Master suite includes a large walk-in closet and private bath featuring solid surface counters, double sinks, tiled shower, and toilet closet. A/C, gas furnace and a 3-car garage! The spacious basement offers two bedrooms, a full bathroom, a large rec room and unfinished storage room. Includes front yard landscaping and a 9'x12' covered patio. This lot offers room for a shop and RV parking, no rear neighbors, and just minutes to retail, interstate access, parks & trails!
$1,300,000
8394 CHASE Post Falls, ID 83854
- Type:
- Manufactured Home
- Sq.Ft.:
- 1,800
- Status:
- Active
- Beds:
- 4
- Lot size:
- 5.21 Acres
- Year built:
- 2004
- Baths:
- 2.00
- MLS#:
- 24-4017
- Subdivision:
- N/A
ADDITIONAL INFORMATION
Unique potential for investor/developer to create a dream project! See listings MLS #24-3402 and MLS# 24-3403. Purchase and then rent out homes and Shops for income while you get your plan approved! Call for details and check with the City of Post Falls regarding the Commercial Activity Node and annexing /rezoning these properties into the city of Post Falls, Idaho for a multitude of opportunities!
$1,700,000
12719 PRAIRIE Post Falls, ID 83854
- Type:
- Other
- Sq.Ft.:
- 1,757
- Status:
- Active
- Beds:
- 3
- Lot size:
- 3.03 Acres
- Year built:
- 1998
- Baths:
- 2.00
- MLS#:
- 24-3402
- Subdivision:
- N/A
ADDITIONAL INFORMATION
$300,000 PRICE ADJUSTMENT! Unique potential for investor/developer to create a dream project! See listings MLS#24-3403 and MLS #24-4017. Purchase and then rent out homes and Shops for income while you get your plans approved! Call for details and check with the City of Post Falls regarding the Commercial Activity Node and annexing /rezoning these properties into the city of Post Falls, Idaho for a multitude of opportunities! This property is located within the PF Comprehensive Plan Commercial Activity node at the corner of Prairie Ave and Chase Rd! This 3.03 ac. parcel is also within an area of residential subdivisions and in the path of growth, has existing 3/2 home with a detached 40' X 80' shop with 220 electricity, water, septic, large rollup door and deep slab to accommodate semi trucks.
$790,000
3542 Blaze Post Falls, ID 83854
- Type:
- Other
- Sq.Ft.:
- 1,940
- Status:
- Active
- Beds:
- 4
- Lot size:
- 0.2 Acres
- Year built:
- 2024
- Baths:
- 4.00
- MLS#:
- 24-2920
- Subdivision:
- Prairie Falls
ADDITIONAL INFORMATION
Welcome to this European Transitional Design nestled in the private community located on the Prairie Falls Golf Course! The open-concept layout seamlessly combines the living, dining, and kitchen areas, creating an ideal space for entertaining and everyday living. The main house boasts 1,940 sq. ft. of living space with 3 bedrooms and 2.5 bathrooms with primary bedroom and ensuite on the main floor. Some standard features include: closet built-ins, 10ft ceilings and 8ft doors throughout the main floor, full appliance package, quartz counters, large painted trim, tiled master shower, electric car charging, and so much more!!
$850,000
3526 Blaze Loop Post Falls, ID 83854
- Type:
- Other
- Sq.Ft.:
- 2,673
- Status:
- Active
- Beds:
- 3
- Lot size:
- 0.2 Acres
- Year built:
- 2024
- Baths:
- 3.00
- MLS#:
- 24-2416
- Subdivision:
- Prairie Falls
ADDITIONAL INFORMATION
Welcome to this European Transitional design nestled in the private community located on the Prairie Falls Golf Course. The open-concept layout seamlessly combines the living, dining, and kitchen areas, creating an ideal space for entertaining and everyday living. The main house boasts 1,927 sq. ft. of living space with 3 bedrooms and 2.5 bathrooms. Some of the standard features include; closet built ins, 10ft ceilings and 8ft doors throughout the main floor, full appliance package, quartz counters, large painted trim, tiled master shower, electric car charging, and so much more Adjacent to the main house, you will find a detached garage with a fully equipped 1 bed 1 bath accessory dwelling unit (ADU) above. This separate living space can be utilized as a short-term rental, providing an excellent income opportunity, or as a private guest suite for when family and friends come to visit. These renderings are for marketing purposes. Please reach out for the list of standard finishes.
$930,000
3510 Blaze Loop Post Falls, ID 83854
- Type:
- Other
- Sq.Ft.:
- 3,037
- Status:
- Active
- Beds:
- 4
- Lot size:
- 0.22 Acres
- Year built:
- 2024
- Baths:
- 3.00
- MLS#:
- 24-2413
- Subdivision:
- Prairie Falls
ADDITIONAL INFORMATION
Welcome to this European Transitional design nestled in the private community located on the Prairie Falls Golf Course. This 4 bed 2.5 bath house boasts 2,298 sq. ft. of living space and a MAIN FLOOR Primary bedroom with ensuite. The open-concept layout seamlessly combines the living, dining, and kitchen areas, creating an ideal space for entertaining and everyday living. Standard features include; closet built-ins, 10ft ceilings and 8ft doors throughout the main floor, full appliance package, quartz counters, large painted trim, tiled master shower, electric car charging, and so much more! Adjacent to the main house, you will find a detached garage with a fully equipped 1 bed 1 bath accessory dwelling unit (ADU) above. This separate living space can be utilized as a short-term rental providing an excellent income opportunity, or as a private guest suite for family and friends!
$69,000
3252 PEERY Post Falls, ID 83854
- Type:
- Other
- Sq.Ft.:
- 720
- Status:
- Active
- Beds:
- 2
- Year built:
- 1972
- Baths:
- 1.00
- MLS#:
- 24-2121
- Subdivision:
- N/A
ADDITIONAL INFORMATION
Completely remodeled and super cute, this entry level manufactured home could be perfect for you! This home features 2 spacious bedrooms and a good sized newly updated bathroom with laundry and included washer and dryer. The beautiful kitchen includes full height tile backsplash and newer included appliances. All new floors, plumbing and electrical, vinyl windows and all new exterior siding and paint. You won't want to miss out especially at this price point.
Open House:
Thursday, 2/20 11:00-4:00PM
- Type:
- Condo
- Sq.Ft.:
- 1,718
- Status:
- Active
- Beds:
- 3
- Year built:
- 2024
- Baths:
- 3.00
- MLS#:
- 24-1643
- Subdivision:
- Timberworx Garden Townhomes
ADDITIONAL INFORMATION
New construction home features beautiful, timeless finishes like white quartz countertops, deep umber colored LVP floors through main and wet rooms with a full tile backsplash. Enjoy double sink master vanity and tiled wall shower w/ glass door, beautiful SS appliance package, gas forced air heat with central A/C, radon system and a heated garage with epoxy floors! Enjoy vaulted living ceilings w/ many windows, it's open and bright. This home has a large walkout deck that provides sunset views while entertaining. Front windows frame south mountain views over the green belt with its community garden and dog park. Located 12 minutes to KMC in CdA; 25 mins to Sacred Heart in DT Spokane. This is a limited opportunity to stake your claim in a 32-acre mixed use neighborhood called Millworx, that sits on a redeveloped mill site minutes to I90, the Spokane River, shopping, dining, and recreation.
$519,900
1592 Minam Post Falls, ID 83854
- Type:
- Other
- Sq.Ft.:
- 1,601
- Status:
- Active
- Beds:
- 3
- Year built:
- 2022
- Baths:
- 2.00
- MLS#:
- 23-283
- Subdivision:
- Montrose
ADDITIONAL INFORMATION
Better than new - this cozy gem was just built in 2022! All the work has been done & it's ready for you to move right in. Located in desirable Montrose Addn, complete with 2 beautiful neighborhood parks, this home is still under the builder's warranty and can be purchased with an assumable VA Loan at 3.75%!! Upgrades abound throughout this single level & include: extra shelving built-ins in the utility room and master closet, beautiful Huntwood cabinetry with LED under cabinet lighting, gorgeous quartz counters in the kitchen, upgraded backsplash in the kitchen. The dining light and pendant light over the island were also upgraded. All SS appliances. You'll enjoy a self-cleaning oven complete with air fryer option! The fridge is an LG 26 cuft with 5-yr warranty! Attractive ceiling fans in master, living room and even out on the patio! The patio has been extended beyond the covered deck and will be a great place to entertain. Also included are the nearly new washer and dryer! And the sturdy shed with workbench and attractive shingled roof, weather vane and cupola! Sprinklers in front, new 6-ft vinyl fencing, large walk-in pantry. Too much to list!! Please see features and upgrades under documents tab.
- Type:
- Single Family
- Sq.Ft.:
- 1,816
- Status:
- Active
- Beds:
- 3
- Lot size:
- 0.2 Acres
- Year built:
- 1995
- Baths:
- 2.50
- MLS#:
- 22-10857
- Subdivision:
- Singing Hills
ADDITIONAL INFORMATION
Build your own sweat equity with this centrally located split level home that sits just minutes from I-90, shopping and Post Falls High School. This previously income producing home is 3 bedrooms, 2.5 bathrooms, with a newly rebuilt back deck that leads down to a large, completely fenced back yard. Lower level laundry room plus access to back yard and garage.
$490,000
1759 N Luke Ln Post Falls, ID 83854
- Type:
- Single Family
- Sq.Ft.:
- 1,837
- Status:
- Active
- Beds:
- 4
- Lot size:
- 0.15 Acres
- Year built:
- 2009
- Baths:
- 2.00
- MLS#:
- 22-10715
- Subdivision:
- Wesley Meadows
ADDITIONAL INFORMATION
This lovely Post Falls home is move in ready! Fenced back yard with potential for a shop! Extra wide paved drive way with gate for additional side yard parking. New garage door installed. All appliances included plus 2 sheds and play-set in backyard. With 4 bedrooms and 2 bathrooms, this home is ready for it's new owners. Situated at the end of the cul-de-sac for minimal traffic and close to all amenities! No HOA.
- Type:
- Single Family
- Sq.Ft.:
- 2,480
- Status:
- Active
- Beds:
- 3
- Lot size:
- 5 Acres
- Year built:
- 2021
- Baths:
- 3.00
- MLS#:
- 22-10498
- Subdivision:
- Garner Acres
ADDITIONAL INFORMATION
NEW CONSTRUCTION ON 5 ACRES!! BE HOME FOR THE HOLIDAYS!! 4/3, 2480 sgft rancher with Bonus room. Enjoy the open concept living room with cozy gas fireplace, kitchen with large island with granite counters and undermount sink and adjoining dining room - great for entertaining!! Home features include A/C, tankless gas hot water heater, granite counters in kitchen and baths. Master bath features full tile shower and separate bathtub with tile surround - just to name a few!!
- Type:
- Manufactured Home
- Sq.Ft.:
- 896
- Status:
- Active
- Beds:
- 2
- Year built:
- 1974
- Baths:
- 2.00
- MLS#:
- 22-10457
- Subdivision:
- N/A
ADDITIONAL INFORMATION
This 2 bed 2 bath well cared for and clean manufactured home is available now at only $69,999! Enjoy the covered patio and the unique upgrades throughout the home such as the upgraded tile in the master bath. Take advantage of one of the lowest lot rent around at only $345! This property includes 7 raised flower beds, raspberry bushes and a grape vine. Come view it today!

The data relating to real estate for sale on this website comes in part from the Internet Data Exchange program of the Coeur d’ Alene Association of Realtors. Real estate listings held by brokerage firms other than this broker are marked with the IDX icon. This information is provided exclusively for consumers’ personal, non-commercial use, that it may not be used for any purpose other than to identify prospective properties consumers may be interested in purchasing. Copyright 2025. Coeur d'Alene Association of REALTORS®. All Rights Reserved.
Post Falls Real Estate
The median home value in Post Falls, ID is $457,200. This is lower than the county median home value of $524,800. The national median home value is $338,100. The average price of homes sold in Post Falls, ID is $457,200. Approximately 66.96% of Post Falls homes are owned, compared to 27.09% rented, while 5.95% are vacant. Post Falls real estate listings include condos, townhomes, and single family homes for sale. Commercial properties are also available. If you see a property you’re interested in, contact a Post Falls real estate agent to arrange a tour today!
Post Falls, Idaho has a population of 38,162. Post Falls is more family-centric than the surrounding county with 34.63% of the households containing married families with children. The county average for households married with children is 30.29%.
The median household income in Post Falls, Idaho is $65,592. The median household income for the surrounding county is $64,936 compared to the national median of $69,021. The median age of people living in Post Falls is 34.1 years.
Post Falls Weather
The average high temperature in July is 83.1 degrees, with an average low temperature in January of 24.4 degrees. The average rainfall is approximately 22.4 inches per year, with 39.9 inches of snow per year.
