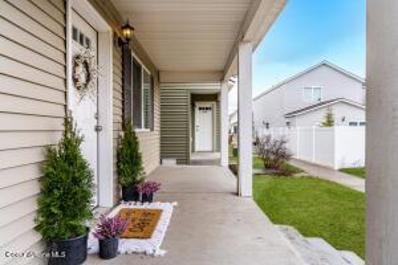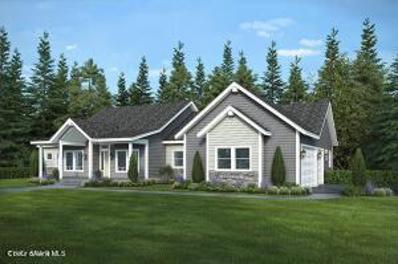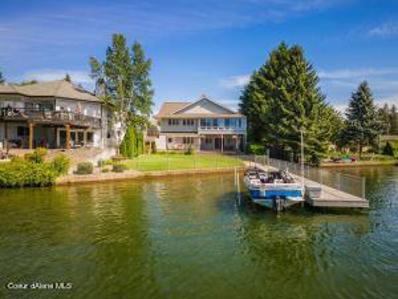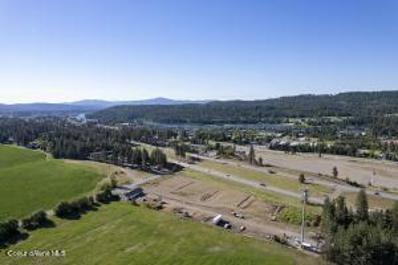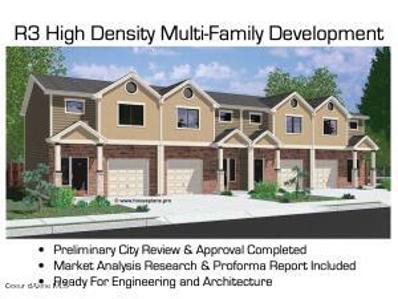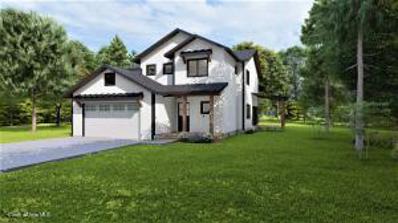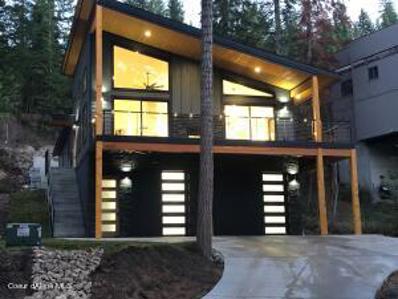Post Falls ID Homes for Sale
$399,000
1627 E Zoey Ct Post Falls, ID 83854
- Type:
- Single Family
- Sq.Ft.:
- 1,222
- Status:
- Active
- Beds:
- 3
- Lot size:
- 0.04 Acres
- Year built:
- 2013
- Baths:
- 1.50
- MLS#:
- 22-1981
- Subdivision:
- Crossings
ADDITIONAL INFORMATION
No fault of sellers - This home is Adorable, light and bright low maintenance living that is conveniently located in Post Falls. As you walk down the sidewalk to the home you immediately notice the large covered porch which is perfect for outdoor entertaining. On the main level there is a living room, kitchen, laundry room & half bath. Upstairs offers 3 bedrooms and one full bath. The backside of the home has a small grassy area, private alleyway and garage access (which is heated!). The backyard is completely fenced, perfect for your privacy. Home is just minutes from I-90, shopping and schools. This home won't last long!
$1,494,900
3262 S Big Rock Rd Post Falls, ID 83854
- Type:
- Single Family
- Sq.Ft.:
- 3,554
- Status:
- Active
- Beds:
- 5
- Lot size:
- 17.35 Acres
- Year built:
- 2022
- Baths:
- 4.50
- MLS#:
- 22-1845
- Subdivision:
- N/A
ADDITIONAL INFORMATION
Build your Multi-Generational Dream Home in a Breathtaking Setting of Panoramic Unobstructed Views of Lakes, Rivers, Mountains, City Lights, and The Most Beautiful Sunsets Around! This 17.35 acre property is just south of the Spokane River and close to Stateline with easy access to I-90. Work with an Idaho Certified Master Builder to customize your to-be-built Home. The Builder is made up of Two North Idaho ''Builders of the Year'' recipients that have united to bring multi-generational homes to our market. The Builders homes are built with energy efficiency and the base level matches many other builders highest level! The Mark plan is a 3554 SF, 5 Bedroom, 4.5 Bathroom Home with 2 separate living spaces and room for everyone in the Family!
$2,650,000
1910 E Rodkey Dr Post Falls, ID 83854
- Type:
- Other
- Sq.Ft.:
- 4,020
- Status:
- Active
- Beds:
- 3
- Lot size:
- 0.33 Acres
- Year built:
- 1989
- Baths:
- 3.00
- MLS#:
- 22-1144
- Subdivision:
- Rodkey Subdiv
ADDITIONAL INFORMATION
This beautiful home built on the Spokane River in Post Falls, has spectacular river and mountain views. The gentle sloping lot has lawn up to the river's edge and gentle sloping sand makes a great swimming area. The dock is equipped with a boat lift that can accommodate 6,000lbs. Equipped with two kitchens and laundry rooms this home can easily accommodate multiple units if desired. In addition to the 4,000 sqft of living area there is also a 28 x 60 shop to store all your toys and boat in the off season. Located on the North side of the river there is easy access to town with all city amenities minutes away. Opportunities like this are rare. Home is located in Post Falls HUD Opportunity Zone.
- Type:
- Single Family
- Sq.Ft.:
- 2,942
- Status:
- Active
- Beds:
- 4
- Lot size:
- 1.59 Acres
- Year built:
- 1979
- Baths:
- 3.00
- MLS#:
- 22-487
- Subdivision:
- N/A
ADDITIONAL INFORMATION
SELLER HIGHLY MOTIVATED Investment opportunity! 4 bed 3 bath home on 1.6 acres. Highly visible from 1-90 CDA-Spokane east/west bound traffic. On Huetter Road, part of future planned main traffic corridor between Post Falls, Rathdrum, Hayden & CDA. Neighboring properties future major housing development planned. Home has full basement, oversized garage and is a great rental possibility. Minutes to CDA, Post falls, river access and shopping. Non-income cell tower on site. Shared well. Easements on file.
$1,100,000
1802 N Bill St Post Falls, ID 83854
- Type:
- Single Family
- Sq.Ft.:
- 2,102
- Status:
- Active
- Beds:
- 4
- Lot size:
- 1.2 Acres
- Year built:
- 1993
- Baths:
- 3.00
- MLS#:
- 22-395
- Subdivision:
- N/A
ADDITIONAL INFORMATION
Sitting on over 1.2 Acres, this property is zoned multi-family, high density. Tentative plans include 24 units. The 4 bedroom / 3 bath residential is currently owner occupied, but could serve as a manager unit and office for the apartment units. With quick access to the 90 and recreation near the Spokane River, this property provides walkability and convenience to its residents. As housing needs continue to grow, this project could be one of the community's leading multi-family developments. The residential is a split level with master bedrooms on both levels. Current upgrades include air conditioning.
- Type:
- Single Family
- Sq.Ft.:
- 2,433
- Status:
- Active
- Beds:
- 4
- Lot size:
- 0.19 Acres
- Year built:
- 2022
- Baths:
- 2.50
- MLS#:
- 22-118
- Subdivision:
- Gabrio Estates
ADDITIONAL INFORMATION
Custom Home under construction...Well designed 2 story in boutique neighborhood. bedroom, walk-in pantry, Great Room Kitchen, dining and living area with 1/2 bath on lower level. Master Suite, 2 bedrooms, bath, and Loft/Entertainment area upstairs., vaulted rooms on 2nd level Large 3 car deep garage. Area of Custom Homes. Act now to choose colors etc.
$1,600,000
Tbd N Cliff House Rd Rd Post Falls, ID 83854
- Type:
- Other
- Sq.Ft.:
- 2,400
- Status:
- Active
- Beds:
- 3
- Lot size:
- 1.55 Acres
- Year built:
- 2022
- Baths:
- 3.00
- MLS#:
- 21-11272
- Subdivision:
- Woodlake
ADDITIONAL INFORMATION
Found, luxury living in a mountain setting with access to Hauser Lake and your own privately shared dock. This modern build offers 3 bedrooms (2 of which are en suite), 3 full bathrooms, and a 3+ car garage. The lower-level en suite/3rd bedroom is perfect for the long-term guest. An open main living area boasts of large windows that capture the tranquil lake and distant mountains. Enjoy entertaining on the large covered deck gathered around the indoor-outdoor gas fireplace. The 1.5-acre lot has plenty of level areas perfect for large yard space, gardening area, or room to build additional outbuildings. There is plenty of room in the 40x60 shop to store an RV, boat, or build out an amazing entertainment space. Make this Idaho gem your private retreat. The electrical line will be relocated underground. Floor plan reflecting 4th bedroom and additional square footage available at the early stages of construction. Price subject to change based on floor plan chosen.

The data relating to real estate for sale on this website comes in part from the Internet Data Exchange program of the Coeur d’ Alene Association of Realtors. Real estate listings held by brokerage firms other than this broker are marked with the IDX icon. This information is provided exclusively for consumers’ personal, non-commercial use, that it may not be used for any purpose other than to identify prospective properties consumers may be interested in purchasing. Copyright 2025. Coeur d'Alene Association of REALTORS®. All Rights Reserved.
Post Falls Real Estate
The median home value in Post Falls, ID is $457,200. This is lower than the county median home value of $524,800. The national median home value is $338,100. The average price of homes sold in Post Falls, ID is $457,200. Approximately 66.96% of Post Falls homes are owned, compared to 27.09% rented, while 5.95% are vacant. Post Falls real estate listings include condos, townhomes, and single family homes for sale. Commercial properties are also available. If you see a property you’re interested in, contact a Post Falls real estate agent to arrange a tour today!
Post Falls, Idaho has a population of 38,162. Post Falls is more family-centric than the surrounding county with 34.63% of the households containing married families with children. The county average for households married with children is 30.29%.
The median household income in Post Falls, Idaho is $65,592. The median household income for the surrounding county is $64,936 compared to the national median of $69,021. The median age of people living in Post Falls is 34.1 years.
Post Falls Weather
The average high temperature in July is 83.1 degrees, with an average low temperature in January of 24.4 degrees. The average rainfall is approximately 22.4 inches per year, with 39.9 inches of snow per year.
