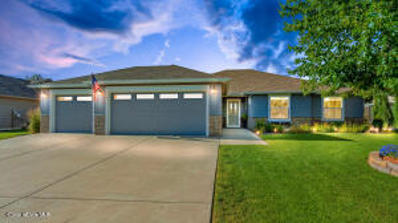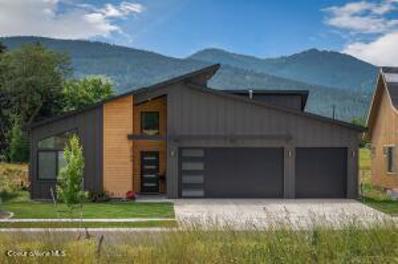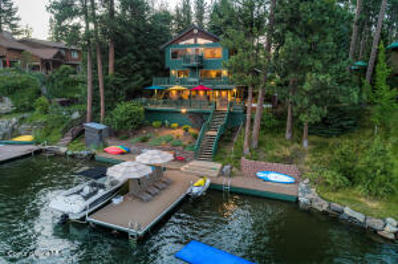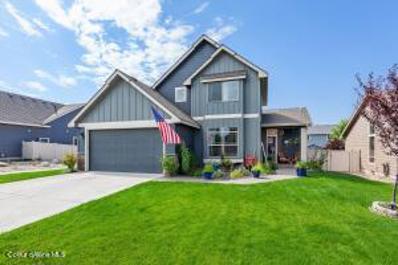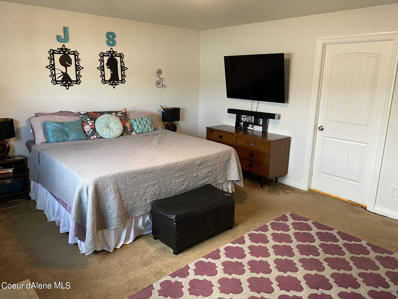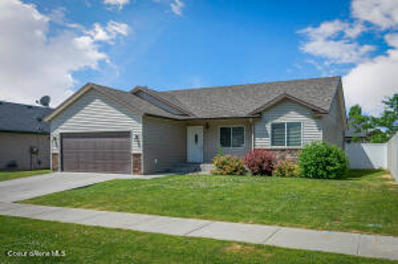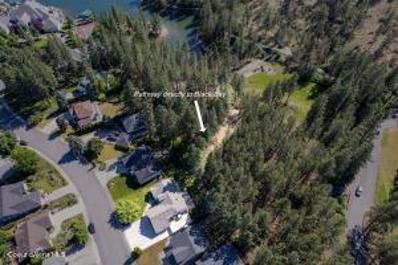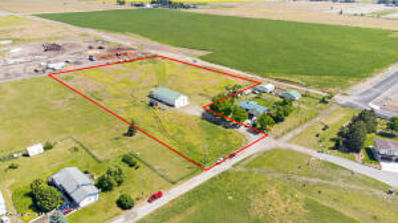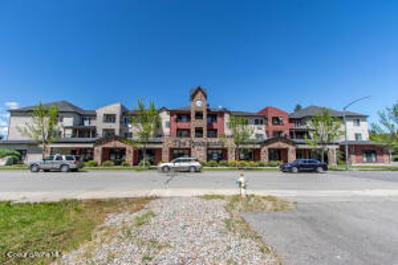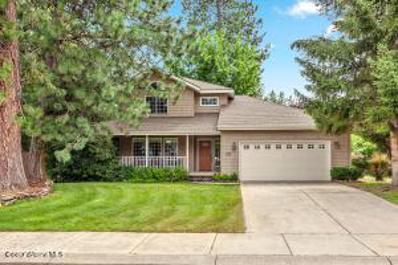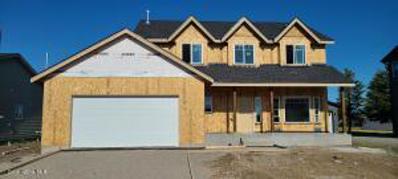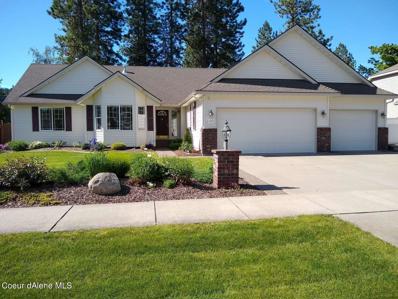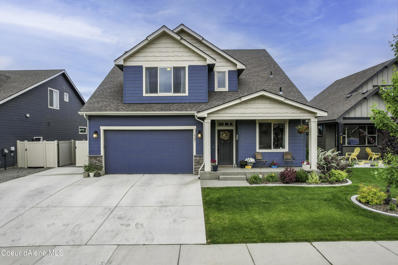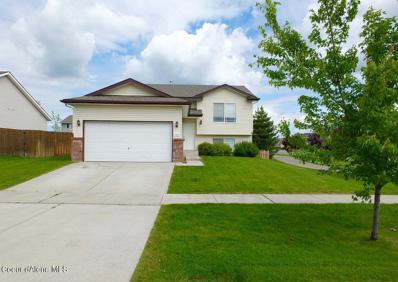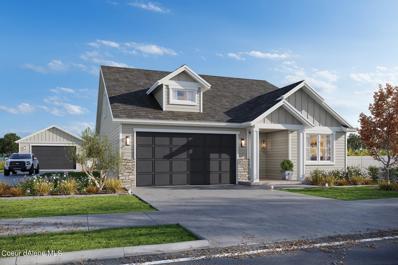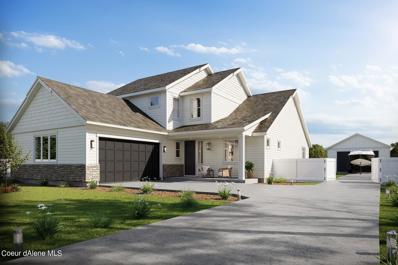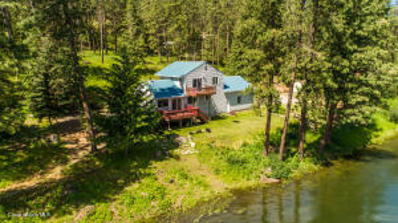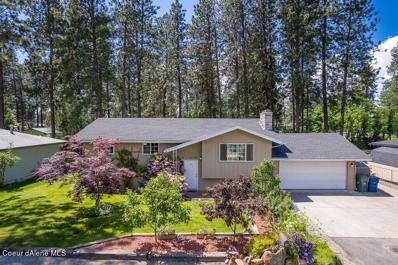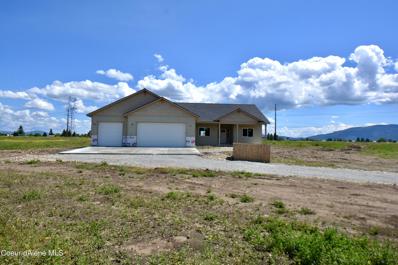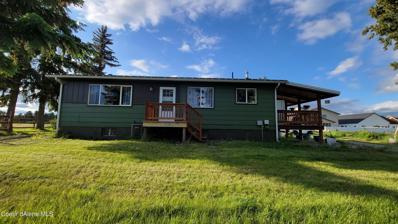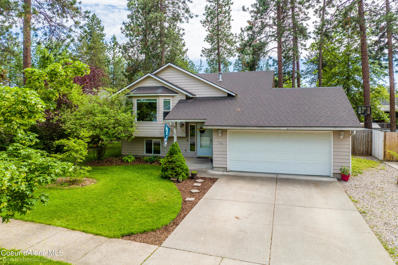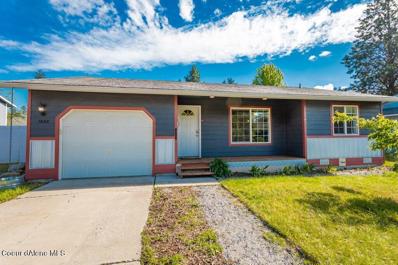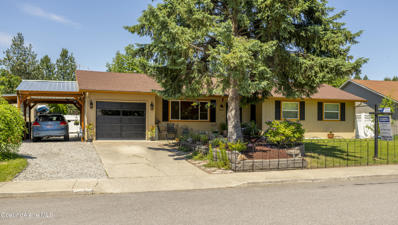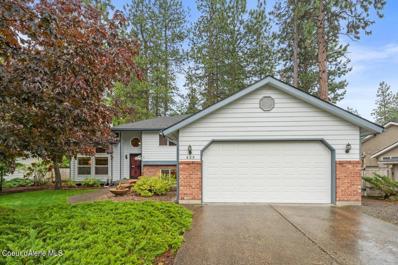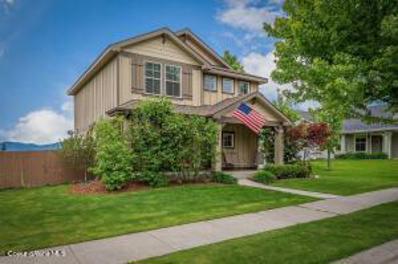Post Falls ID Homes for Sale
- Type:
- Single Family
- Sq.Ft.:
- 1,889
- Status:
- Active
- Beds:
- 3
- Lot size:
- 0.25 Acres
- Year built:
- 2012
- Baths:
- 2.00
- MLS#:
- 22-7464
- Subdivision:
- N/A
ADDITIONAL INFORMATION
Better than New! This Home has been Remodeled June 2022 with all new Flooring both Engineered hardwood & Tile throughout! Slab Granite counters in Kitchen, Bathrooms and Laundry! Completed with Fresh paint colors both inside & out & Fiber Optic Internet! The Large Primary Suite has a beautiful bathroom with a large shower, double sinks & a walk-in Closet. Then not only are there 2 extra bedrooms you could have a total of 4 as there is a den/office right off of the Great room easy to convert! Enjoy the peaceful views of the Mountains an Prairie from your fully fenced backyard & large covered patio. There is even a stick built ''shed'' finished with drywall and flooring! This time of year the Berries, & raised beds make it a easy way to enjoy foods you grow at home or pretty flowers! The finished 3 car garage is a dream, with shelving & room for all of your ''toys''. Sited well back off the road for extra parking for guests! Great Neighborhood too! Zestimate does not reflect Remodel.
- Type:
- Single Family
- Sq.Ft.:
- 1,992
- Status:
- Active
- Beds:
- 3
- Lot size:
- 0.15 Acres
- Year built:
- 2021
- Baths:
- 2.00
- MLS#:
- 22-7099
- Subdivision:
- Gabrio Estates
ADDITIONAL INFORMATION
MOUNTAIN MODERN RANCHER IN GABRIO ESTATES. Better than new, this single level beauty built in 2021 is completely move-in-ready! Architecturally designed with upgraded fixtures and finishes throughout, the 3 bed / 2 bath floorplan includes nearly 2,000 sq ft of living space. Open & inviting great room with soaring ceilings, abundant natural light, LVP flooring and stunning fireplace. Chef's kitchen features a large island, quartz counters, black stainless farm-style sink & appliances and walk-in pantry. Spacious private dining / bonus room off the kitchen. Large back patio with beautiful views of the surrounding mountains and neighboring meadow land. Oversized 3+ car finished garage with tandem stall and storage galore. Convenient access to I-90, schools, shopping and more. This is a MUST SEE move-in-ready opportunity!
$2,650,000
515 S Idaho St Post Falls, ID 83854
- Type:
- Other
- Sq.Ft.:
- 3,990
- Status:
- Active
- Beds:
- 4
- Lot size:
- 0.37 Acres
- Year built:
- 1994
- Baths:
- 4.00
- MLS#:
- 22-7012
- Subdivision:
- N/A
ADDITIONAL INFORMATION
Immaculate waterfront home located on the sought-after north bank of the Spokane River, offering 70' of prime frontage in a peaceful setting with gorgeous views! A nearby island pushes boat traffic toward the opposite shore, creating a protected ''bay'' in front of the home, allowing you to fully enjoy the water and relax! Located minutes from town, with all city utilities available, this 4,000 sq ft home features pristine landscaping, a pier dock with boat lift, spacious decks, oversized hot tub, and a second kitchen on the lower level, perfectly setup for hosting family and friends! In addition, the home is being sold fully furnished, including the boat, so you can start enjoying your new home immediately! Interior features include a gas fireplace, large windows, remodeled bathrooms, a massive 28'x28' garage, and a spacious master suite with a stunning bathroom and huge walk-in closet. Truly a rare find - don't miss your opportunity to enjoy the Idaho dream!
- Type:
- Single Family
- Sq.Ft.:
- 2,119
- Status:
- Active
- Beds:
- 4
- Lot size:
- 0.17 Acres
- Year built:
- 2016
- Baths:
- 2.50
- MLS#:
- 22-6828
- Subdivision:
- Foxtail
ADDITIONAL INFORMATION
Take advantage of this wonderful opportunity in the Foxtail neighborhood! This home features a very popular model with many high-end standards. Included are granite countertops, new beautiful laminate flooring, vaulted ceilings in the living room and master bedroom, two rear covered patios and much more! Home is situated within walking distance to Treaty Rock Elementary School on a lot that is next to a neighborhood trail providing extra space on the east side of the house. Location of house is close to schools, the freeway, Spokane and Coeur d'Alene. Do not miss out on this incredible value!
$475,000
3670 N Nike Ct Post Falls, ID 83854
- Type:
- Single Family
- Sq.Ft.:
- 1,494
- Status:
- Active
- Beds:
- 3
- Lot size:
- 0.17 Acres
- Year built:
- 2006
- Baths:
- 2.00
- MLS#:
- 22-6827
- Subdivision:
- Greenside Vista
ADDITIONAL INFORMATION
1 level home with 3BD/2BA. Located near the end of a cul-de-sac. Features include 1494 SF, vaulted ceilings, front and back patio, 2 car garage, built-in 2006, & .175-acre lot. Fenced back yard with side yard parking for recreation vehicle. Bamboo flooring, and new laminate flooring in the living room. The primary bedroom has a walk-in contest and a full ensuite bathroom: two other bedrooms, one with new laminate flooring. Laundry room with built-in folding table.
- Type:
- Single Family
- Sq.Ft.:
- 1,195
- Status:
- Active
- Beds:
- 3
- Lot size:
- 0.15 Acres
- Year built:
- 2010
- Baths:
- 2.00
- MLS#:
- 22-6775
- Subdivision:
- Regal Crest
ADDITIONAL INFORMATION
Clean and move in ready 3 bedroom/2 bath rancher located in the heart of Post Falls; close to shopping, schools and easy access to CDA or Spokane. This beautiful home features an open floor plan, vaulted ceilings, master suite, and a fully fenced and sprinklers in front and back.
- Type:
- Single Family
- Sq.Ft.:
- 3,398
- Status:
- Active
- Beds:
- 4
- Lot size:
- 0.22 Acres
- Year built:
- 2002
- Baths:
- 3.00
- MLS#:
- 22-6636
- Subdivision:
- Parkwood Place
ADDITIONAL INFORMATION
Rare Black Bay Park frontage! This immaculate home backs to a 56-acre riverfront park offering swimming, fishing, kayaking, hiking, biking, tennis, basketball, and a connection to the famed Centennial Trail. All this and still within walking distance to Post Falls' dining, shopping, and entertainment! Features include gas heat, gas fireplace, new wood stove with cooking surface, soaking tub, hardwood floors, and a gas range/oven. The finished daylight basement includes a huge bonus room, a bedroom, full bath, and a large storage area. Fully finished and insulated 3 car garage comes with steel locking cabinets and a large driveway wraps around the side of the house with an RV space. Easy CCRs and No HOA! This home is a must see! Having such a wonderful waterfront park just out your back door is truly a rare opportunity.
$1,800,000
4319 E Hope Ave Post Falls, ID 83854
- Type:
- Single Family
- Sq.Ft.:
- 4,168
- Status:
- Active
- Beds:
- 1
- Lot size:
- 5.06 Acres
- Year built:
- 2001
- Baths:
- 2.00
- MLS#:
- 22-6634
- Subdivision:
- Post Falls
ADDITIONAL INFORMATION
DEVELOPER ALERT! Have you been looking for your next development project on 5 acres? This is it. Hope Ave. is a high priority for the city to build through. This property has excellent development potential. Boasting a massive shop,1 bed 2 bath (4,168 sq ft), that is set up for serious projects, it is equipped with 3 phase electrical, and fully drywalled, insulated, and heated. Ready for livestock now with around 180 fence panels. Use the shop as a landing spot for a business since commercial space is tough to find. Stay close to town with ease of access to Hwy 41 right there!
- Type:
- Condo
- Sq.Ft.:
- 1,258
- Status:
- Active
- Beds:
- 3
- Lot size:
- 0.06 Acres
- Year built:
- 2007
- Baths:
- 2.00
- MLS#:
- 22-6580
- Subdivision:
- Promenade
ADDITIONAL INFORMATION
This spacious unit is located in the Promenade complex which is close to the freeway and has easy access to CDA and Spokane. Close access to the Highlands Golf Course, Lake Coeur d'Alene, Black Bay, Q'emlin, & Corbin Park. Secure building with elevator. Kitchen has abundant cabinets w/breakfast bar. Open floor plan with slider off living room to Private patio. Master bedroom is extra spacious w/large walk in closet and alcove next to window that is perfect for a desk or reading corner . Both master bedroom and second bedroom have large walk in closets. Large storage closet on first floor and another storage closet on patio. HOA fees include water, sewer, garbage and ground maintenance. A great place to call home.
$569,000
130 S Dart St Post Falls, ID 83854
- Type:
- Single Family
- Sq.Ft.:
- 1,700
- Status:
- Active
- Beds:
- 3
- Lot size:
- 0.17 Acres
- Year built:
- 1992
- Baths:
- 2.50
- MLS#:
- 22-6575
- Subdivision:
- Pinevilla West
ADDITIONAL INFORMATION
Nestled in the established and incredibly peaceful neighborhood of Pinevilla West, this wonderfully appointed 3 bedroom, 2.5 bath, 1700 sq ft move-in ready home could be exactly what you're looking for. Features include wrap-around covered front porch, hardwood oak flooring, walk-in pantry, stone gas fireplace, den with vaulted ceilings, manicured landscaping and hot tub! Unique vinyl shake siding, new roof and meticulously landscaped yard give this home long-lasting curb appeal for many years to come. Grab a bike or your running shoes and enjoy the close-by Centennial Trail or stroll over to the waterfront Kiwanis park for some river relaxation. Come see what makes this a very special home!
- Type:
- Single Family
- Sq.Ft.:
- 1,996
- Status:
- Active
- Beds:
- 4
- Lot size:
- 0.18 Acres
- Year built:
- 2022
- Baths:
- 2.50
- MLS#:
- 22-6418
- Subdivision:
- Wrenley Estates
ADDITIONAL INFORMATION
Construction completed by 9/16/22!Quality built new construction with 10 YR Structural Warranty! The Logan with a 3-car garage (tandem) by North Idaho's Best Builder in centrally located Post Falls neighborhood! 4 Bedrooms, 2.5 baths, 1,996 SF! Gas fireplace, granite counters, lots of LVP flooring & upgraded appliance package, RV parking, front yard landscaping w/ SS (UPGRADE TO FULL LANDSACPING AND FULL FENCING FOR only $15,000!). A great value!
- Type:
- Single Family
- Sq.Ft.:
- 1,785
- Status:
- Active
- Beds:
- 3
- Lot size:
- 0.22 Acres
- Year built:
- 2003
- Baths:
- 2.00
- MLS#:
- 22-6150
- Subdivision:
- Hunters Glen
ADDITIONAL INFORMATION
Lovely 3 bedroom 2 bathroom single level home with spacious 3-car garage situated in beautiful, mature Hunter's Glen. Located minutes from Riverstone and downtown Coeur d'Alene offering abundant shopping, restaurants and entertainment. Located steps from Kiwanis Park with river access, beach, boundless recreation and nearby Centennial Trail. Meticulously landscaped property featuring concrete edging, pebbled aggregate sidewalks, cedar deck and cedar shed. Interior features include brick gas fireplace with full hearth and spacious south-facing living room. Kitchen boasts granite countertops, breakfast bar, wood laminate floors and stainless steel appliances. Primary bedroom suite with walk-in closet, bathroom with double vanity, shower and soaking tub.
- Type:
- Single Family
- Sq.Ft.:
- 2,543
- Status:
- Active
- Beds:
- 4
- Lot size:
- 0.15 Acres
- Year built:
- 2018
- Baths:
- 2.50
- MLS#:
- 22-6099
- Subdivision:
- Foxtail
ADDITIONAL INFORMATION
Better than new construction! The Alpine plan at Foxtail! This fabulous 2543sqft 2-story plan features 4 bedrooms, 2.5ba, & an office/flex space with closet! Bright & open great room layout w/ gas fireplace, luxury flooring throughout the main level & 9'ceilings and 8" doors throughout both levels! Gourmet kitchen w/ large island & pantry, quartz counters, stainless gas appliances. Master suite w/ walk in closet, master bath w/ dual sinks, quartz counters, soaker tub, separate shower & toilet closet. A/C, front and rear yard landscaping, full 6' vinyl fencing for the backyard with side gate for boat or RV parking. Oversized 3--car tandem garage and back patio stubbed for gas and ready for outdoor entertaining.
- Type:
- Single Family
- Sq.Ft.:
- 1,916
- Status:
- Active
- Beds:
- 4
- Lot size:
- 0.17 Acres
- Year built:
- 2005
- Baths:
- 3.00
- MLS#:
- 22-6086
- Subdivision:
- Fieldstone
ADDITIONAL INFORMATION
Beautiful Home on corner lot in a nice development with large back yard, close to schools, parks, shopping, and Mountain View Corridor. Home offers 4 Bedrooms, 3 bathrooms, and ample storage space. Lot's of natural light, and vaulted ceilings. Don't miss this opportunity to own a property in a highly coveted area!
- Type:
- Single Family
- Sq.Ft.:
- 2,262
- Status:
- Active
- Beds:
- 3
- Lot size:
- 0.28 Acres
- Year built:
- 2022
- Baths:
- 2.50
- MLS#:
- 22-6071
- Subdivision:
- The Parkllyn Est
ADDITIONAL INFORMATION
The Parkllyn Estates, a community featuring large lots and accessory garages! The Bridger plan is thoughtfully designed and spacious. This two story home features 3 bdrms & 2.5 ba. Great room features a vaulted ceiling, gas fireplace & tons of natural light. Designer kitchen w/ large island, TWO pantries, solid surface counters, soft close cabinetry, stainless gas appliances, full tile back splash & more! Main floor master suite includes a large walk-in closet, double vanity, hard surface counters & separate toilet closet. A/C, 117 sf covered patio and 8' doors throughout. 2 car attached garage with ADDITIONAL detached 24x26 garage w/ 9X16 door & private drive. Fully fenced backyard w/ double gates, RV parking, and front yard landscaping. Finish/upgrades vary, photos of previously built home.
- Type:
- Single Family
- Sq.Ft.:
- 3,009
- Status:
- Active
- Beds:
- 4
- Lot size:
- 0.27 Acres
- Year built:
- 2022
- Baths:
- 2.50
- MLS#:
- 22-6058
- Subdivision:
- The Parkllyn Est
ADDITIONAL INFORMATION
MOVE IN READY!!The Parkllyn Estates, A community featuring large lots and accessory garages! The Acadia plan at Parkllyn, 3009sqft featuring 4 bdrooms, 2.5 bath, flex room on the main floor, main floor master suite and upper-level loft! Inviting great room design w/ 9' ceilings on both levels. Great room w/ shiplap finished gas fireplace and 10' slider. Spacious kitchen w/ stainless gas appliances, soft close cabinetry, solid surface counters, full height back splash, large island, and pantry. Luxury plank flooring throughout most of the main level! Master suite includes a large walk-in closet & private bath featuring solid surface counters, double sinks, soaker tub, & toilet closet. A/C & gas furnace and 2-Car gar. Additional, detached 26x24 garage w/ 9X16 door & private drive. Fenced backyard w/ double gates, RV parking, front yard landscaping, and a 16X12 covered patio. Just minutes to retail, interstate access, parks, schools & trails! Photos of previous home. Finish/upgrades vary.
- Type:
- Single Family
- Sq.Ft.:
- 1,688
- Status:
- Active
- Beds:
- 2
- Lot size:
- 3.14 Acres
- Year built:
- 1994
- Baths:
- 2.00
- MLS#:
- 22-5976
- Subdivision:
- Rivertime Estates
ADDITIONAL INFORMATION
Riverfront living in Post Falls with approximately 227' of frontage! Experience the serenity of the flowing Spokane River with nature all around on this end of road property with 3.14 acres. The generous master suite includes a deck overlooking the river, walk-in closet and a separate office connected. The living room offers beautiful river views, a wood stove, and steps out onto the main level deck. This 1,688 sq.ft. home features a main floor bedroom and laundry room, shed with lean-to, attached 2-car garage, and it's just minutes to I-90 for an easy commute. The nicely treed property has a potential building area for a future shop. Bring your fishing poles, kayaks & inner tubes and enjoy all that the river has to offer. Located in the county with no CC&Rs or HOA, it's just waiting for you to come and make it your own!
$479,000
2109 N Lucas St Post Falls, ID 83854
- Type:
- Single Family
- Sq.Ft.:
- 2,266
- Status:
- Active
- Beds:
- 3
- Lot size:
- 0.18 Acres
- Year built:
- 1970
- Baths:
- 3.00
- MLS#:
- 22-5967
- Subdivision:
- Kelloggs
ADDITIONAL INFORMATION
This home has it all! Location, layout, landscaping, oh my! This home is located close to schools and parks not to mention an easy driving distance from Coeur d'Alene and Spokane. Outside you will see the meticulously maintained front and back yard blooming beautifully this season! Inside, there are 3 bedrooms, 3 bathrooms, and 2 separate living spaces! Upstairs is a gorgeous, updated, open concept living, dining, and kitchen space with lots of light from the sliding glass doors leading to the private back deck. Downstairs you will find a spacious separate living space with a wet bar!
- Type:
- Single Family
- Sq.Ft.:
- 1,870
- Status:
- Active
- Beds:
- 3
- Lot size:
- 5 Acres
- Year built:
- 2022
- Baths:
- 2.00
- MLS#:
- 22-5943
- Subdivision:
- N/A
ADDITIONAL INFORMATION
PRE-SELECTED DESIGNER FINISHES! COMPLETION END OF JULY !! New construction on 5 open acres, featuring 3 bedroom/2 baths PLUS an office/rec/TV room. Open floor plan features hard surface flooring in main living area. Tile on all bathroom floors, with tile in the master shower. Granite/quartz on all hard surface counters. Gas fireplace, central heat with A/C. Solid wood, white doors with white trim throughout. Exterior features include Fiber cement lap siding with masonry accents at garage front, covered front porch and large, covered rear patio.
$785,000
2641 W Echo Dr Post Falls, ID 83854
- Type:
- Single Family
- Sq.Ft.:
- 2,050
- Status:
- Active
- Beds:
- 4
- Lot size:
- 4.86 Acres
- Year built:
- 1977
- Baths:
- 2.00
- MLS#:
- 22-5784
- Subdivision:
- Greenacres Irrig
ADDITIONAL INFORMATION
Post Falls farmhouse on almost 5 acres in the county (AG zoned). No HOA or CCNRS! Beautiful pastured land perfect for livestock, 3 separate pastures, 2 animal shelters, a large chicken coop & run, and an orchard with multiple fruit trees/raspberry/blackberry/blueberry bushes. Huge shop with a lean-to for all your storage needs, a hay barn, tack room, and woodshed. The home itself features 4 bedrooms, 2 baths, an updated farm inspired kitchen, 2-year-old Kuma woodstove, and 2 living rooms, updated bathrooms and AC for the hot summers! This parcel also comes with irrigation water through the Eastgreen acres water district making it easy to keep the pastures green. Water spigots and power are near each animal enclosure, new fencing on the east sides, all the country feel yet close to everything.
- Type:
- Single Family
- Sq.Ft.:
- 1,968
- Status:
- Active
- Beds:
- 4
- Lot size:
- 0.18 Acres
- Year built:
- 1993
- Baths:
- 2.00
- MLS#:
- 22-5682
- Subdivision:
- Riverside Harbor
ADDITIONAL INFORMATION
This is a fantastic opportunity to live in Riverside Harbor and enjoy the private river park in this community. This home offers nearly 2000 sq ft and 4 bedrooms. Two living rooms give you the space you need. The large deck will be a great place to enjoy the summer and entertain guests. Only a short drive to I-90. See why this area is so sought after.
$394,000
1808 E 1st Ave Post Falls, ID 83854
- Type:
- Single Family
- Sq.Ft.:
- 1,000
- Status:
- Active
- Beds:
- 2
- Lot size:
- 0.15 Acres
- Year built:
- 1993
- Baths:
- 1.00
- MLS#:
- 22-5654
- Subdivision:
- Riverview
ADDITIONAL INFORMATION
Investor Alert!! This Post Falls charmer, remodeled in 2021, is currently a short term rental. 2 bedrooms, 1 bath, attached 1 car garage, and a large fully insulated shed with laminate flooring that could be made into an ADU for more rental opportunity. Nice laminate flooring throughout, central A/C, smart thermostat. All new appliances, kitchen island, and wall TV included. Fully fenced yard with gate and room for RV or boat parking. Just minutes from Spokane River access, Coeur d'Alene and all north Idaho has to offer!
- Type:
- Single Family
- Sq.Ft.:
- 1,870
- Status:
- Active
- Beds:
- 4
- Lot size:
- 0.29 Acres
- Year built:
- 1981
- Baths:
- 2.00
- MLS#:
- 22-5631
- Subdivision:
- Sundance Meadows
ADDITIONAL INFORMATION
Charming Rancher in Sundance Meadows is a must see! This large single-level 1,870sf home has an open floor plan feeling and is lovingly cared for. Beautiful kitchen with Honed Travertine Stone, SS Appliances, Gas Range, and Quartz countertops. Extra-wide front door and hallway create more accessible spaces. With .29 acres, there is ample space to park a boat and room to build a Shop! You're minutes from Kayaking, Paddleboarding, Swimming, and Boating on the river! Forced air gas heater (serviced 2022) and NEW wood stove installed 6/30! Spacious backyard is perfect for families and entertaining with a 12x12 Deck, flowing Pond with Waterfalls, Custom BBQ Gazebo, Hot Tub, and Mountain views. Mature Landscaping and the installed sprinkler systems make it easy to maintain. Seller is offering a seller-paid point to help with financing. Come see this updated-throughout home located in a quiet community with welcoming neighbors just minutes from Kiwanis Park and access to the Spokane river.
- Type:
- Single Family
- Sq.Ft.:
- 2,199
- Status:
- Active
- Beds:
- 4
- Lot size:
- 0.23 Acres
- Year built:
- 1991
- Baths:
- 3.00
- MLS#:
- 22-5576
- Subdivision:
- Glenwood
ADDITIONAL INFORMATION
Come see this beautiful 2199 sq ft. home located in Forest Glen. This home boasts 4 bedrooms & 3 bathrooms. It has a peaceful backyard with covered deck with plenty of room to entertain as well. This home has many upgrades such as all the bathrooms have been updated with granite counter tops. The homes has a newer roof, updated electrical panel, newer water heater, Furnace and A/C condenser. There are 2 sheds in the backyard one is set up for storage and lawncare items and the other is set up for a Art studio or reloading room. This is at the end of a cul-de-sac and offers RV parking.
- Type:
- Single Family
- Sq.Ft.:
- 1,578
- Status:
- Active
- Beds:
- 3
- Lot size:
- 0.18 Acres
- Year built:
- 2009
- Baths:
- 2.50
- MLS#:
- 22-5562
- Subdivision:
- Montrose 6th Addition
ADDITIONAL INFORMATION
This is a fantastic home in a great neighborhood of Montrose, offering a park like setting, only minutes from the Spokane River & Lake Coeur d'Alene. Energy star appliances with new energy star water heater. The craftsmanship, architectural character & tree lined streets make this a great location. New flooring and carpet throughout the home with updated cabinets, this is a must see in a great neighborhood.

The data relating to real estate for sale on this website comes in part from the Internet Data Exchange program of the Coeur d’ Alene Association of Realtors. Real estate listings held by brokerage firms other than this broker are marked with the IDX icon. This information is provided exclusively for consumers’ personal, non-commercial use, that it may not be used for any purpose other than to identify prospective properties consumers may be interested in purchasing. Copyright 2025. Coeur d'Alene Association of REALTORS®. All Rights Reserved.
Post Falls Real Estate
The median home value in Post Falls, ID is $457,200. This is lower than the county median home value of $524,800. The national median home value is $338,100. The average price of homes sold in Post Falls, ID is $457,200. Approximately 66.96% of Post Falls homes are owned, compared to 27.09% rented, while 5.95% are vacant. Post Falls real estate listings include condos, townhomes, and single family homes for sale. Commercial properties are also available. If you see a property you’re interested in, contact a Post Falls real estate agent to arrange a tour today!
Post Falls, Idaho has a population of 38,162. Post Falls is more family-centric than the surrounding county with 34.63% of the households containing married families with children. The county average for households married with children is 30.29%.
The median household income in Post Falls, Idaho is $65,592. The median household income for the surrounding county is $64,936 compared to the national median of $69,021. The median age of people living in Post Falls is 34.1 years.
Post Falls Weather
The average high temperature in July is 83.1 degrees, with an average low temperature in January of 24.4 degrees. The average rainfall is approximately 22.4 inches per year, with 39.9 inches of snow per year.
