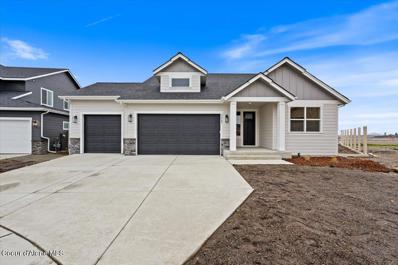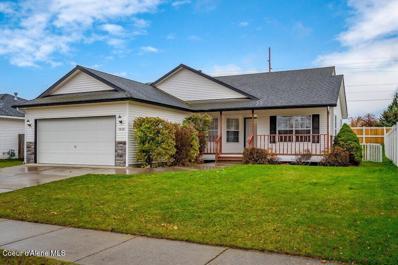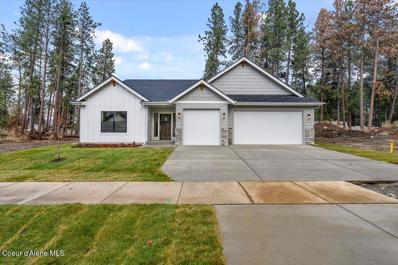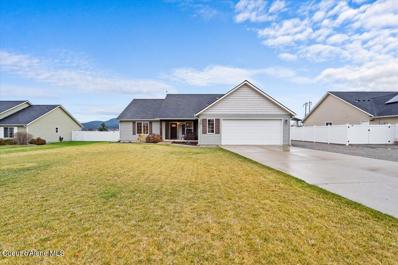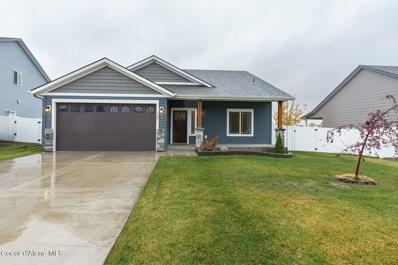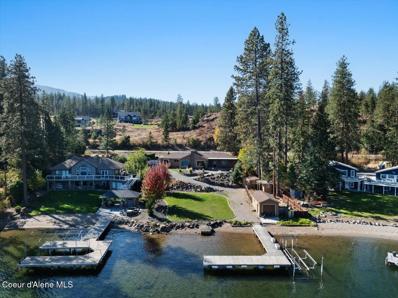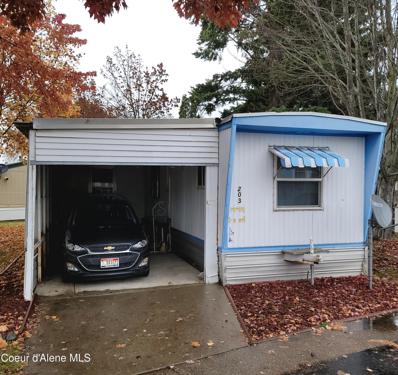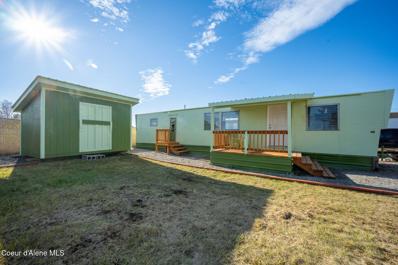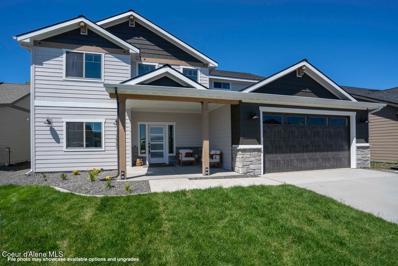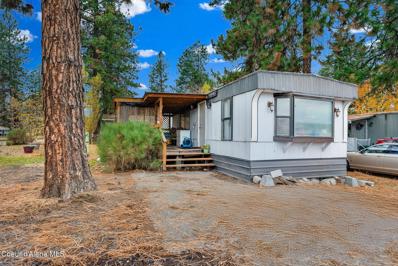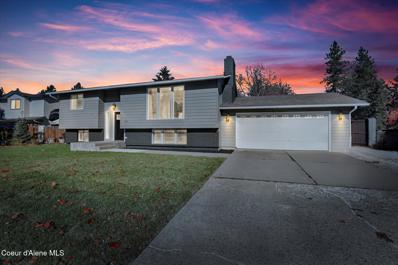Post Falls ID Homes for Sale
$567,900
4299 Arrowleaf Post Falls, ID 83854
- Type:
- Other
- Sq.Ft.:
- 1,907
- Status:
- Active
- Beds:
- 3
- Lot size:
- 0.24 Acres
- Baths:
- 2.00
- MLS#:
- 24-10769
- Subdivision:
- Hydrilla Estates
ADDITIONAL INFORMATION
Welcome to Hydrilla Estates a quaint new subdivision in Post Falls Idaho. The Woodland plan features Cathedral ceilings throughout the family room, dining room, kitchen, back guest bedroom and the den area. It is open floor concept from the family room, dining room and kitchen. The kitchen boasts 42'' upper cabinets, an island with an eating bar overhang, walk-in pantry and stainless-steel appliances. The primary bedroom features a walk-in closet and full ensuite with double sinks, 5' fiberglass shower and linen closet. Off the three-car garage you will find a mudroom/laundry.
$554,900
4320 Arrowleaf Post Falls, ID 83854
- Type:
- Other
- Sq.Ft.:
- 1,662
- Status:
- Active
- Beds:
- 4
- Lot size:
- 0.25 Acres
- Baths:
- 2.00
- MLS#:
- 24-10768
- Subdivision:
- Hydrilla Estates
ADDITIONAL INFORMATION
Welcome to Hydrilla Estates a quaint new subdivision in Post Falls Idaho. The Cabridge plan features cathedral ceilings and open concept that runs through the family room, dining room and kitchen. The kitchen features 42'' upper cabinets, an island with eating bar overhang, pantry and stainless-steel appliances. The Primary bedroom features a walk-in closet, full ensuite bathroom with double sinks and a 5' fiberglass shower. The home will also feature a three-car attached garage.
$413,500
5194 Norma Post Falls, ID 83854
- Type:
- Other
- Sq.Ft.:
- 1,287
- Status:
- Active
- Beds:
- 3
- Lot size:
- 0.11 Acres
- Year built:
- 2024
- Baths:
- 2.00
- MLS#:
- 24-10764
- Subdivision:
- The Parkllyn Est
ADDITIONAL INFORMATION
Up to $10K Builder Incentive! This home is under construction & estimated to be completed in mid-Dec - The Lookout Plan at Parkllyn! A spacious and efficiently designed 3-bedroom, 2-bath home! Bright and open great room area with luxury plank flooring throughout all the main traffic areas and 9'ceilings. Well-designed kitchen with quartz countertops, stainless appliances & island. Spacious master suite with a private bath featuring quartz counters and a walk-in shower. This home has an A/C, a 2 -car garage, full yard landscaping, and a covered front porch area for great curb appeal. This community has parks, walking trails, and more to come! Minutes to retail, interstate access, parks, schools & trails! There is nothing left to do besides move in and make it home!
$465,000
5212 Aquila Post Falls, ID 83854
- Type:
- Other
- Sq.Ft.:
- 1,583
- Status:
- Active
- Beds:
- 3
- Lot size:
- 0.12 Acres
- Year built:
- 2024
- Baths:
- 2.00
- MLS#:
- 24-10715
- Subdivision:
- The Parkllyn Est
ADDITIONAL INFORMATION
Offering Builder Incentive! Under Construction, Estimated Comp Feb! The Aspen plan at Parkllyn! This open-concept 3-bedroom, 2-bath home is ideal for relaxation and entertaining. The airy foyer is open to a sizeable living area with luxury plank flooring throughout all the main traffic areas and 9' ceilings. The kitchen and dining room offer an open concept with quartz countertops, stainless appliances, spacious island and walk in pantry. The master suite off the main living area has a large walk- in closet and private bath, dual sinks, quartz counters, and a walk-in shower. Two additional bedrooms on opposite sides of the home offer privacy while the additional bathroom is located off the main living area for guests. There is a dedicated laundry room adding to this homes practical layout. This home has A/C, an attached 2-car garage, FULL yard landscaping, and a covered front porch area with gorgeous MOUNTAIN VIEWS. Ask agent for the proposed fence layout to enclose the backyard. This community has parks, walking trails, and more to come! Minutes to retail, interstate access, parks, schools & trails!
$812,500
3460 Cyprus Fox Post Falls, ID 83854
- Type:
- Other
- Sq.Ft.:
- 3,851
- Status:
- Active
- Beds:
- 5
- Lot size:
- 0.21 Acres
- Baths:
- 4.00
- MLS#:
- 24-10707
- Subdivision:
- Foxtail
ADDITIONAL INFORMATION
MOVE IN READY! The Bridger on a full FINISHED BASEMENT at Foxtail! A spacious, 3851sqft home featuring 5 bedrooms, 3.5 baths, great room, rec room, 3-Car garage. Large, vaulted great room with a gas fireplace. Designer kitchen with stainless gas appliances, soft close cabinetry, solid surface counters, large island and walk-in pantry. Laminate plank flooring throughout most of the main level and 9' ceiling heights on A LL levels. Master suite on the main level includes a large walk-in closet and private bath featuring solid surface counters, double sinks, tiled shower, and toilet closet. The spacious basement offers two bedrooms, a full bathroom, a large rec room and unfinished storage room. The second level offers two more bedrooms and a full bath. Includes front yard landscaping, NO REAR NEIGHBORS and fully fenced backyard with 9'x12' covered patio. Photos of actual home!
$425,000
2638 ALFALFA Post Falls, ID 83854
- Type:
- Other
- Sq.Ft.:
- 1,238
- Status:
- Active
- Beds:
- 3
- Lot size:
- 0.17 Acres
- Year built:
- 2005
- Baths:
- 2.00
- MLS#:
- 24-10682
- Subdivision:
- Fieldstone at Prairie Falls 5th Add
ADDITIONAL INFORMATION
Single level rancher in one of Post Falls most desirable neighborhoods. Enjoy the community park, the green space and the many miles of walking trails. This home has vaulted ceilings, lots of natural light, central air conditioning, master suite with a walk in closet, a covered front porch, a fully fenced backyard and it backs up too community green space with no rear neighbors. The location of this home is close to schools, churches, restaurants, shopping, medical services and much more.
$708,900
1967 Plaza Ct. Post Falls, ID 83854
- Type:
- Other
- Sq.Ft.:
- 2,084
- Status:
- Active
- Beds:
- 3
- Lot size:
- 0.21 Acres
- Year built:
- 2024
- Baths:
- 3.00
- MLS#:
- 24-10681
- Subdivision:
- Stones Throw
ADDITIONAL INFORMATION
**Construction is now COMPLETE ** The Sumac III in Stones Throw! 2084SF, 3 bedrooms, 2.5 bathrooms, a spacious covered patio, and a 3-car finished garage! Dream kitchen with a double pantry, quartz counters and a huge kitchen island. Upgraded stainless appliances, wall oven, gas cooktop with a stainless chimney range hood! Electric fireplace with wood mantle, beautiful LVP flooring throughout, and upgraded carpet in the bedrooms. GFA and high-efficiency heat pump, front yard landscaping with sprinklers and fully fenced! Family-owned and operated new construction company founded in 1990 by a Coeur d'Alene native!
$674,900
2848 O CONNOR Post Falls, ID 83854
- Type:
- Other
- Sq.Ft.:
- 2,609
- Status:
- Active
- Beds:
- 5
- Lot size:
- 0.21 Acres
- Year built:
- 2008
- Baths:
- 4.00
- MLS#:
- 24-10650
- Subdivision:
- Tullamore
ADDITIONAL INFORMATION
This 5 bedroom, 3.5 bathroom craftsman-style home in Post Falls offers 2,609 square feet of comfortable living space. Main floor living area with gas fireplace, kitchen with dining nook, and a large master suite located upstairs. The finished basement provides additional space for a game room, home theater or multi-family living. Outside a wrap-around porch adds charm and the attached garage offers convenience. Located in a great neighborhood close to parks, this home is equipped with central air for year-round comfort.
$544,900
4321 Arrowleaf Post Falls, ID 83854
- Type:
- Other
- Sq.Ft.:
- 1,601
- Status:
- Active
- Beds:
- 3
- Lot size:
- 0.24 Acres
- Baths:
- 2.00
- MLS#:
- 24-10676
- Subdivision:
- Hydrilla Estates
ADDITIONAL INFORMATION
Welcome to a wonderful neighborhood of new homes in Post Falls! This 3 bedroom 2 bath 1601 square foot rancher plan features 11' x 10' covered back patio and laundry/mudroom off the attached 3 CAR GARAGE. Cathedral ceilings and open floor concept run through the family room, dining room and the kitchen. Kitchen features 42'' upper cabinets, an island with an eating bar overhang, stainless steel appliances, and a large walk-in pantry. Master suite features a walk-in closet, and full bathroom with double sinks, garden tub, and 5' fiberglass shower. Full guest bathroom between guest bedrooms. Fantastic location with lovely mountain views.
$589,900
1880 Alsea Lp Post Falls, ID 83854
- Type:
- Other
- Sq.Ft.:
- 2,033
- Status:
- Active
- Beds:
- 3
- Lot size:
- 0.25 Acres
- Year built:
- 2020
- Baths:
- 2.00
- MLS#:
- 24-10609
- Subdivision:
- Montrose
ADDITIONAL INFORMATION
Homes & Garden special!!! This better than new, beautifully maintained, single level home has an open concept floorplan that feels spacious from the moment you walk in. Extra wide hallway that leads to a large great room area with 2033 SF. This 3 bedroom, 2 bathroom home built in 2020 is all on one level! Open kitchen, dining, and living areas have vaulted ceilings and large windows with gas fireplace and built-ins. The Kitchen includes stainless steel appliances with and granite countertops. Huge pantry with wood shelving and lots of room. Vaulted master bedroom with a walk through bathroom that leads into a walk-in closet and easy access to the laundry room. Covered front porch and covered back patio areas are great for entertaining. Unbelievable landscaping in the front and backyard with garden shed and RV parking. Fully fenced supersized lot with sprinklers front and back.
$699,000
2336 ROSLYN Post Falls, ID 83854
- Type:
- Other
- Sq.Ft.:
- 1,926
- Status:
- Active
- Beds:
- 3
- Lot size:
- 0.41 Acres
- Year built:
- 2014
- Baths:
- 2.00
- MLS#:
- 24-10604
- Subdivision:
- By The Meadows
ADDITIONAL INFORMATION
Great single level rancher, featuring 3 bedrooms 2 bathrooms plus an office! Large lot with side parking and a shop. Split bedroom design with Jack and Jill bathroom. Bedroom doors attached to Jack and Jill Bathroom are ADA doors with 34' width opening. Large open concept living space, great for gatherings! Dining area and large kitchen island! Spacious Master bedroom with separate soaker tub, shower, dual vanity sinks, and walk-in closet. Pellet stove to keep you warm in the winter and A/C to keep you cool in the summer. Covered back patio and shop for your toys or work area. Centrally located to schools, shopping, golfing, and entertainment. Only minutes to I-90 and the Spokane River.
$589,000
1477 Tali Post Falls, ID 83854
- Type:
- Other
- Sq.Ft.:
- 1,797
- Status:
- Active
- Beds:
- 3
- Lot size:
- 0.18 Acres
- Year built:
- 2024
- Baths:
- 2.00
- MLS#:
- 24-10583
- Subdivision:
- Pasture View Estates
ADDITIONAL INFORMATION
Welcome to one of Post Falls newest neighborhoods, Pasture View Estates! This home is currently under construction and will be completed in late December. The new construction home will include a gas fireplace with rock finishes, spacious master bedroom suite, high ceilings, and an oversized laundry room, granite/quartz in kitchen and bathroom. Enjoy the spacious three car garage with ample amount of room for parking. The views from your covered patio of the mountains are beautiful and there are no rear neighbors.
$590,000
1185 Wheatland Post Falls, ID 83854
- Type:
- Other
- Sq.Ft.:
- 1,678
- Status:
- Active
- Beds:
- 3
- Lot size:
- 0.19 Acres
- Year built:
- 2019
- Baths:
- 2.00
- MLS#:
- 24-10548
- Subdivision:
- Northern Plains
ADDITIONAL INFORMATION
Immaculate move in ready single level home located in highly desirable Northern Plains neighborhood. Featuring vaulted ceilings, granite counter tops and stainless steel appliances in kitchen, abundance of natural light throughout, fresh paint and new carpet in bedrooms. Beautiful master suite with double sinks and tiled walk in shower. Covered back patio with full fenced yard and unobstructed mountain views. Turn key and ready for you to call it home!
$2,400,000
11947 RIVERVIEW Post Falls, ID 83854
- Type:
- Other
- Sq.Ft.:
- 2,734
- Status:
- Active
- Beds:
- 4
- Lot size:
- 0.54 Acres
- Year built:
- 1963
- Baths:
- 2.00
- MLS#:
- 24-10542
- Subdivision:
- N/A
ADDITIONAL INFORMATION
Waterfront living on the Spokane River in Greensferry Bay! Nestled along the Spokane River, this inviting waterfront residence features a single level rancher with a basement, offering fantastic year-round living just a quick boat ride from the breathtaking Coeur d' Alene Lake. With nearly 100 feet of riverfront, this property invites a lifestyle rich in outdoor adventures and the beauty of nature. The kitchen has been tastefully renovated, showcasing rustic hickory cabinetry and a generous island, creating an inviting space for gourmet creations and gatherings. Step out from the main floor onto the patio, where you can soak in the stunning river views and enjoy meticulously landscaped yard that leads right to the water. This outdoor oasis is perfect for summer parties, barbecues, or simply enjoying fun-filled days by the river. The comfortable finished basement provides extra space for recreational activities or storage, enhancing the functionality of the home. 4 bedrooms, 1.5 bathrooms, 2 Car Garage, Boat House, Dock, A/C, Fireplace, No CCRS, or HOA's. This property presents a wonderful opportunity to experience waterfront living while relishing in the recreational opportunities that the Spokane River has to offer.
- Type:
- Other
- Sq.Ft.:
- 1,533
- Status:
- Active
- Beds:
- 3
- Lot size:
- 0.2 Acres
- Year built:
- 1995
- Baths:
- 2.00
- MLS#:
- 24-10541
- Subdivision:
- Quail Run
ADDITIONAL INFORMATION
Attractive single level 3 bedrooms and 2 baths is ready for a new owner. The split bedroom design offers privacy for the homeowner. The primary bedroom is a generous size with an ensuite bathroom and walk-in closet. The kitchen is not updated, however, it does have lots of cabinets for storage and a sunny nook for a ''breakfast'' table.. The enclosed rear porch is not heated and is great for outdoor storage. This 1533 sq.ft. home is an estate sale and is offered for $420,000
$338,000
2579 Bradley Post Falls, ID 83854
- Type:
- Manufactured Home
- Sq.Ft.:
- 1,782
- Status:
- Active
- Beds:
- 3
- Lot size:
- 0.15 Acres
- Year built:
- 1996
- Baths:
- 2.00
- MLS#:
- 24-10540
- Subdivision:
- Crestview Est
ADDITIONAL INFORMATION
Spacious and well-located, this 1,782 sq ft manufactured home is one of the largest 3 bedroom, 2 bath models available in Post Falls. Situated just off Spokane Street, this property offers convenience near Prairie View Golf Course, dining options, and local amenities. With no HOA and no CC&Rs, you have the freedom to make this property your own.
- Type:
- Other
- Sq.Ft.:
- 610
- Status:
- Active
- Beds:
- 2
- Year built:
- 1967
- Baths:
- 1.00
- MLS#:
- 24-10526
- Subdivision:
- River City Village
ADDITIONAL INFORMATION
Completely remodeled in 2024! The home offers 2 bedrooms and 1 full bath and a large laundry room and quiet sitting area. This 55+ community is conveniently located near everything you could need or want!!
$50,000
3330 Peery Post Falls, ID 83854
- Type:
- Other
- Sq.Ft.:
- 500
- Status:
- Active
- Beds:
- 1
- Year built:
- 1960
- Baths:
- 1.00
- MLS#:
- 24-10507
- Subdivision:
- N/A
ADDITIONAL INFORMATION
Affordable living at its finest! This cute 1 bedroom, 1 bath single wide Mobile Home with open concept living features a freshly painted exterior and well maintained lawn. With new LVP flooring throughout with updated tile in the bathroom, this one is priced to sell. Located in a quiet, small community with lot rent at $420/month! (covering W/S/G & snow removal) Vacant & Easy to Show!
$699,900
1537 LUKE Post Falls, ID 83854
- Type:
- Other
- Sq.Ft.:
- 2,685
- Status:
- Active
- Beds:
- 4
- Lot size:
- 0.18 Acres
- Year built:
- 2024
- Baths:
- 3.00
- MLS#:
- 24-10464
- Subdivision:
- Verte Glenn
ADDITIONAL INFORMATION
This is your last chance to own our model home in Verte Glenn! This charming and peaceful location offers beautiful mountain views whilst still being in close proximity to all the amenities you need. This two-story home boasts a generous 2685 square feet of living space, with 4 bedrooms, 2.5 bathrooms, an open steel railing through the stairs, a corner fireplace, and a 12x12 covered patio. This home also includes a den, a loft, and a 3-car garage with an 8x8 passthrough overhead door at the back of the garage and a large mudroom. The kitchen is equipped with high-quality stainless steel GE appliances, custom soft-close cabinetry, a large island with an eating bar, and a spacious walk-in pantry and quartz counters and backsplash. The vaulted foyer leads up to the second story, where the primary suite awaits. This luxurious suite features a shower, a separate soaking tub, an enclosed water closet, a walk-in linen closet, a walk-in primary closet, and a convenient pass-through to the laundry room. The home includes a range of high-quality finishes and features, such as a stunning knotty alder entry door, oversized trim, cultured stone, LVP, Pella windows, fiber cement siding, gutters, and landscaping. Don't miss out on the opportunity to make this beautiful home your own!
$80,000
3219 Osler Post Falls, ID 83854
- Type:
- Other
- Sq.Ft.:
- 924
- Status:
- Active
- Beds:
- 3
- Year built:
- 1976
- Baths:
- 1.00
- MLS#:
- 24-10499
- Subdivision:
- Lucky Pines
ADDITIONAL INFORMATION
Charming 3 bedroom 1 Bath Home on large Corner Lot. Huge covered front porch to enjoy all the seasons. Move in ready and very affordable. Lot rent includes W/S/G $575 a month and going to $600 in February. Home can be used as rental also
- Type:
- Other
- Sq.Ft.:
- 1,800
- Status:
- Active
- Beds:
- 4
- Lot size:
- 0.17 Acres
- Year built:
- 2024
- Baths:
- 2.00
- MLS#:
- 24-10456
- Subdivision:
- Well Springs Addition
ADDITIONAL INFORMATION
Welcome to this stunning brand new 4 bedrooms, 2 baths single-level home in Post Falls' newest subdivision! This thoughtfully designed residence offers comfortable, modern living with premium upgrades throughout. Step inside to find an open and spacious floor plan. The gourmet kitchen is featuring ceiling-height cabinets with elegant glass accents, a stainless hood, Samsung stainless appliances, including an induction stove and refrigerator. A unique pantry, hidden behind cabinet doors, opens into a walk-in space with extra outlets, plenty of storage, and a wine cooler—perfect for the culinary enthusiast. The primary suite is a luxurious retreat with a spa-like bathroom that includes a freestanding tub and the advanced Moen Smart Shower System. Spacious 3-car garage provides ample storage for vehicles and equipment. Enjoy beautifully landscaped, low-maintenance grounds with the sprinkler system, concrete curbs, trees and shrubs. Conveniently located with quick access to main roads, this property is just minutes from schools, parks, and shopping. Don't miss this opportunity to own a high-quality home in a vibrant new community!
$559,000
2134 MALAD Post Falls, ID 83854
- Type:
- Other
- Sq.Ft.:
- 1,631
- Status:
- Active
- Beds:
- 3
- Lot size:
- 0.17 Acres
- Year built:
- 2021
- Baths:
- 2.00
- MLS#:
- 24-10442
- Subdivision:
- Montrose
ADDITIONAL INFORMATION
Find your new home in Montrose! This well-maintained home sits on a coveted corner lot, offering stunning mountain views and plenty of space to enjoy the great outdoors. The main floor living design ensures convenience and accessibility, featuring a primary suite with all the comforts you need. The open concept kitchen is a chef's delight, boasting a farm sink, stainless steel appliances, Quartz countertops, kitchen island, and a gas range. The laundry/mudroom adds a practicality to your daily routine. Step outside to your covered patio and enjoy the fully fenced yard, perfect for entertaining or relaxing including a man-door in the garage for extra functionality. This home is close to schools, parks, and all the amenities you need. Don't miss out on this gem!
- Type:
- Other
- Sq.Ft.:
- 720
- Status:
- Active
- Beds:
- 2
- Year built:
- 1972
- Baths:
- 1.00
- MLS#:
- 24-10392
- Subdivision:
- Chateau
ADDITIONAL INFORMATION
This home is a nice & cozy 2BR, 1BA, perfect for those needing an easy commute to I-90, schools, grocery stores, dining and medical! Comes with newer siding, newer flooring, new roof, new windows, newer AC and furnace! Kitchen offers a range/oven, refrigerator and the stackable washer/dryer stay! Yard is completely fenced with garden boxes in front, a large storage shed/workshop with power! Motivated Seller! Lot rent covers water, sewer, garbage and snow removal!
$919,000
15254 Hayden Post Falls, ID 83854
- Type:
- Other
- Sq.Ft.:
- 3,002
- Status:
- Active
- Beds:
- 4
- Lot size:
- 4.82 Acres
- Year built:
- 2024
- Baths:
- 3.00
- MLS#:
- 24-10374
- Subdivision:
- Garnet Ranch
ADDITIONAL INFORMATION
MOVE-IN READY NEW CONSTRUCTION ON ACREAGE! Beautiful 4BED/3BATH, 3002 sqft on 5 acres. Home features open concept living, dining and kitchen - perfect for entertaining. Other features include pre-wire for A/C, smart thermostats. Exterior features include a covered front porch, cement fiberboard siding, stone accents and a covered back patio.
$550,000
12215 Park Post Falls, ID 83854
- Type:
- Other
- Sq.Ft.:
- 1,988
- Status:
- Active
- Beds:
- 3
- Lot size:
- 0.28 Acres
- Year built:
- 1977
- Baths:
- 3.00
- MLS#:
- 24-10371
- Subdivision:
- N/A
ADDITIONAL INFORMATION
Welcome home to 12215 W Park Ln! This extensively updated 3 bedroom (could easily be 4) 2.5 bath home sits just a block from beautiful Q'emiln Park and public beach. The primary bedroom features an en suite bath with large soaker tub. Relax on the large, covered composite deck overlooking your oversized backyard or cozy up by the fireplace. There is plenty of RV parking and room for toys in the two large sheds. This is truly a place you'll want to call home!

The data relating to real estate for sale on this website comes in part from the Internet Data Exchange program of the Coeur d’ Alene Association of Realtors. Real estate listings held by brokerage firms other than this broker are marked with the IDX icon. This information is provided exclusively for consumers’ personal, non-commercial use, that it may not be used for any purpose other than to identify prospective properties consumers may be interested in purchasing. Copyright 2024. Coeur d'Alene Association of REALTORS®. All Rights Reserved.
Post Falls Real Estate
The median home value in Post Falls, ID is $457,200. This is lower than the county median home value of $524,800. The national median home value is $338,100. The average price of homes sold in Post Falls, ID is $457,200. Approximately 66.96% of Post Falls homes are owned, compared to 27.09% rented, while 5.95% are vacant. Post Falls real estate listings include condos, townhomes, and single family homes for sale. Commercial properties are also available. If you see a property you’re interested in, contact a Post Falls real estate agent to arrange a tour today!
Post Falls, Idaho has a population of 38,162. Post Falls is more family-centric than the surrounding county with 34.63% of the households containing married families with children. The county average for households married with children is 30.29%.
The median household income in Post Falls, Idaho is $65,592. The median household income for the surrounding county is $64,936 compared to the national median of $69,021. The median age of people living in Post Falls is 34.1 years.
Post Falls Weather
The average high temperature in July is 83.1 degrees, with an average low temperature in January of 24.4 degrees. The average rainfall is approximately 22.4 inches per year, with 39.9 inches of snow per year.




