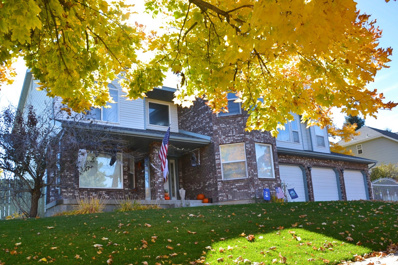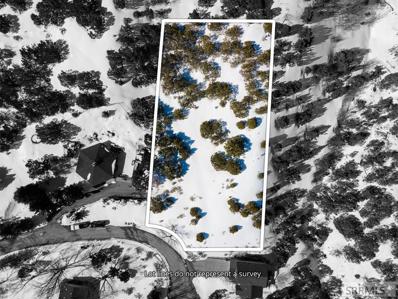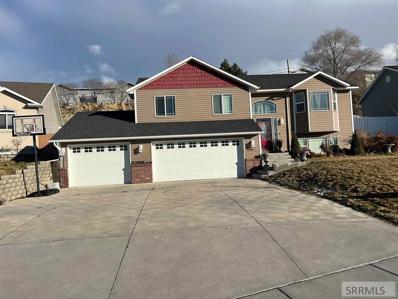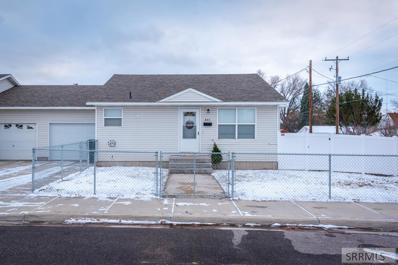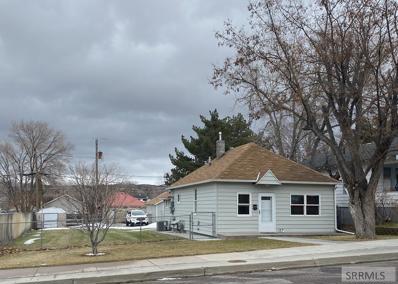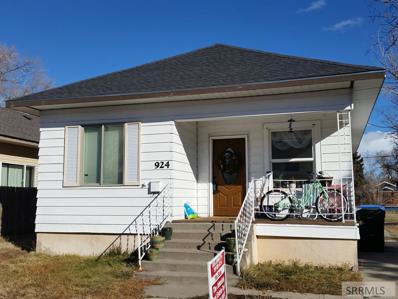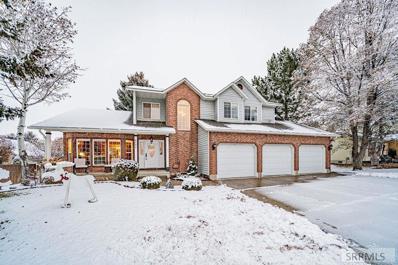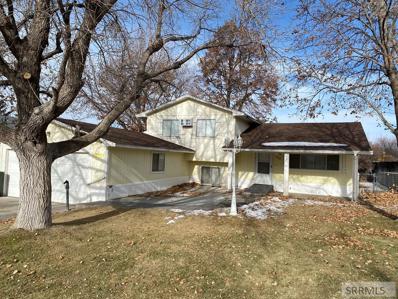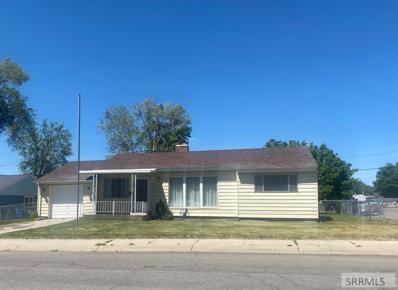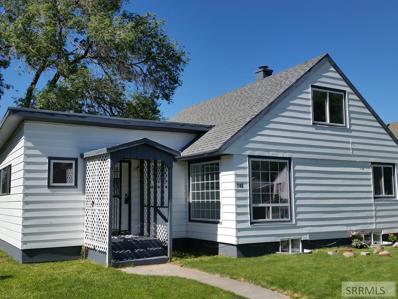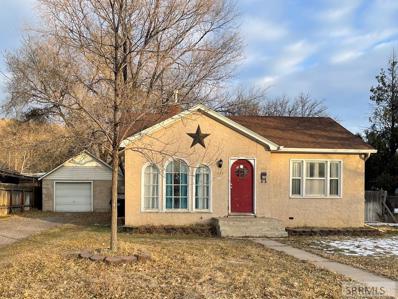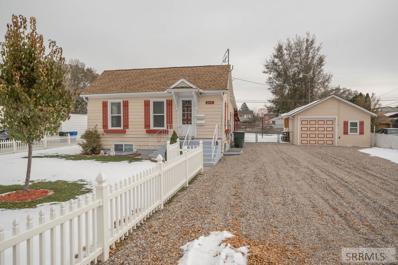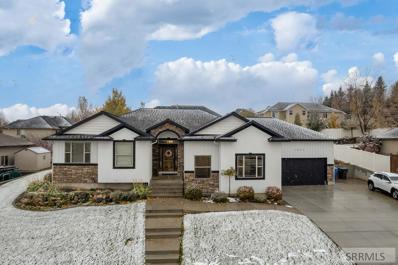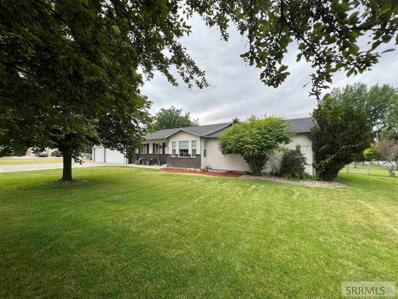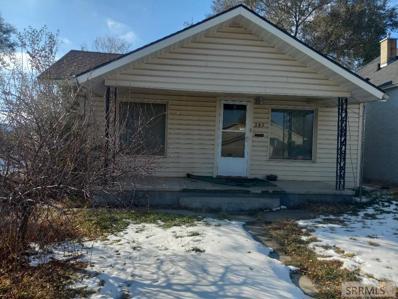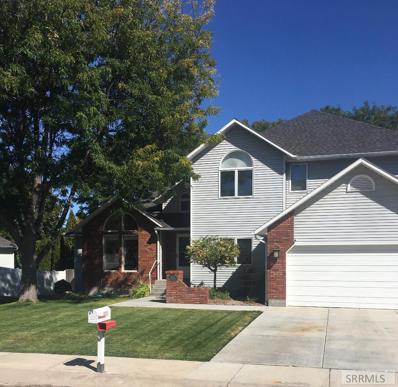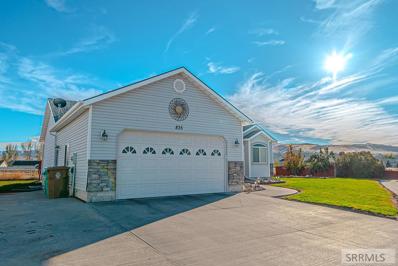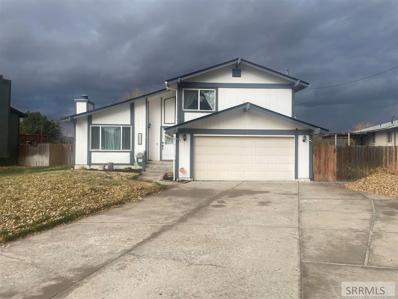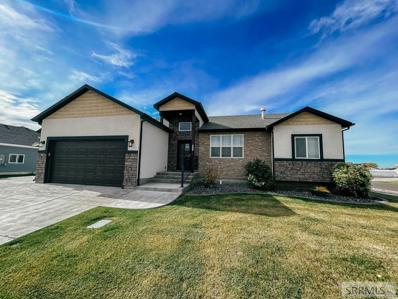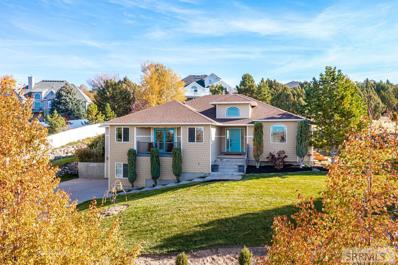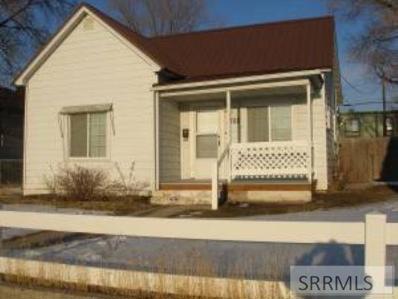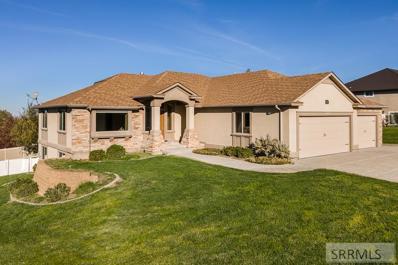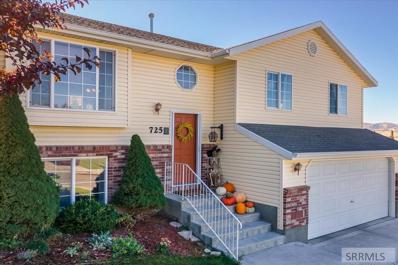Pocatello ID Homes for Sale
$399,900
1965 S 1st Pocatello, ID 83201
- Type:
- Condo/Townhouse
- Sq.Ft.:
- 2,100
- Status:
- Active
- Beds:
- 3
- Lot size:
- 0.14 Acres
- Year built:
- 2024
- Baths:
- 3.00
- MLS#:
- 577505
- Subdivision:
- Parkside Townhouses Division 1
ADDITIONAL INFORMATION
Great investment or owner occupied opportunities in this high-end luxury University Area Development. Modern floorpan options are: 3 large bedrooms with office or 4 bedroom units - each having 2.5 baths and master baths with walk-in oversized showers, and free standing soaker tubs. Some interior features: LVT flooring, high grade carpet, custom cabinetry, quartzite or base granite (buyerâ??s choice), under-mount sinks, stainless energy efficient appliances and more. Exterior features: concrete back patio, Front porch awning, accent trim, stucco, matching glass front door to garage, stone front accents. Large list of negotiable items for buyers to customize can be provided upon request. This unit is in a phase Buyer can still choose paint colors and flooring choice if offer is written in next 2-3weeks. Photos utilized from finished unit at 1967 S 1st MLS# 576015 https://www.premierpropertiesco.net/parksidecommunity
$314,900
382 N 8th Avenue Pocatello, ID 83201
- Type:
- Single Family
- Sq.Ft.:
- 1,140
- Status:
- Active
- Beds:
- 2
- Lot size:
- 0.07 Acres
- Year built:
- 2023
- Baths:
- 2.00
- MLS#:
- 2161653
- Subdivision:
- NONE
ADDITIONAL INFORMATION
BONNEVILLE COMMONS PROPERTY! This new construction home features 2 bedrooms, 2 full baths, including a bedroom and bath on the main level, granite counter tops, gas heat, central air, fiber internet, plus an attached garage! This brand new development is located on the site of the old Bonneville Elementary school just blocks away from Idaho State University! Some of the decorative blocks and bricks from the school are even incorporated into the design on the front pillars! There will be a greenspace common area with a wood pergola and concrete pad for the residents to use. The HOA covers lawn care, snow removal, water, sewer, and maintenance of the common area, and tree lined mow strips between the sidewalk and street, providing stress-free, low maintenance living! Designed for owner occupants only, this is sure to be a highly desirable neighborhood just down the street from Caldwell Park! View the 3D Virtual tour at https://rem.ax/3ZZjOHm
$1,150,000
1605 FOXMORE Pocatello, ID 83204
- Type:
- Single Family
- Sq.Ft.:
- 4,431
- Status:
- Active
- Beds:
- n/a
- Lot size:
- 0.37 Acres
- Baths:
- MLS#:
- 1975973
- Subdivision:
- COUNTRYSIDE SUB
ADDITIONAL INFORMATION
The fantastic master bedroom suite in this beautiful Pocatello home will make leaving it each day a hard choice. Master bedroom suite with an adjoining room for nursery, reading, exercise, or hobbies. Great West bench neighborhood with no backyard yard neighbors. Full off-street RV parking. Possible owner carry with 20% down. Please do not bother the tenant. Requires a minimum of 24 hours to show. Call your favorite agent today!
- Type:
- Other
- Sq.Ft.:
- n/a
- Status:
- Active
- Beds:
- n/a
- Lot size:
- 0.72 Acres
- Baths:
- MLS#:
- 2153356
- Subdivision:
- Juniper Heights
ADDITIONAL INFORMATION
This .72 acre lot in the highly sought after Juniper Heights subdivision in Pocatello offers breathtaking views of the mountains and is situated near the Riverside Golf Course. This property is an ideal location for building your dream home, with plenty of space to create a custom residence that perfectly fits your needs. The lot is a generous size, providing ample room to enjoy the great outdoors and take in the stunning views. The Juniper Heights subdivision is known for its peaceful and quiet atmosphere, and this lot is no exception. If you're looking to build a home in a desirable location with views that will take your breath away, this is the perfect property for you. Seller is offering an owner carry option with 30% down and 10% interest with no pre-payment penalty.
$439,900
1208 Wall Street Pocatello, ID 83201
- Type:
- Single Family
- Sq.Ft.:
- 2,282
- Status:
- Active
- Beds:
- 4
- Lot size:
- 0.26 Acres
- Year built:
- 2010
- Baths:
- 3.00
- MLS#:
- 2152138
- Subdivision:
- Mayan Heights-Ban
ADDITIONAL INFORMATION
Great home on a quiet street. Cozy living room with Vaulted ceilings, open the the large Kitchen that features an Island, Pantry, water osmosis system, and a buddy bar counter top! Large family room in the basement, could add 5th bedroom if desired. Back yard features a fully fenced yard, raised flower beds and enclosed kennel. Triple car garage with one bay extra deep! Your dollars will stretch with this homes LOW UTILITES! Solar panels bring the power down to practically nothing, & this neighborhood shares a water system they all split that includes the sewer & garbage, $70 winter to $120 in the summer. New stove & Microwave, washer & dryer are negatable.
- Type:
- Condo/Townhouse
- Sq.Ft.:
- 2,298
- Status:
- Active
- Beds:
- 3
- Lot size:
- 0.09 Acres
- Year built:
- 2002
- Baths:
- 2.00
- MLS#:
- 2152007
- Subdivision:
- Fairview Townsite-Ban
ADDITIONAL INFORMATION
Truly exceptional, the well-designed floor plan features a beautifully maintained interior and contains well-proportioned rooms, good-sized living room and relaxed living spaces. Cooking and cleaning have never been easier thanks to this well-equipped kitchen that has been beautifully updated giving a natural airy feel. Drift off to sleep each night in the comfortable main bedroom that benefits from a large closet and large windows. Charming and classy, the updated main bathroom exudes a shower and tub combo. Relax in the inviting getaway. This home comes with a brand new roof and new water heater! An ideal spot for easy living. Perfectly positioned in a desirable section of Bannock County. You'll soon discover why this neighborhood is much beloved by its community. Don't miss out on owning this fabulous home. Want to know more? Call today.
- Type:
- Single Family
- Sq.Ft.:
- 1,100
- Status:
- Active
- Beds:
- 2
- Lot size:
- 0.19 Acres
- Year built:
- 1920
- Baths:
- 1.00
- MLS#:
- 2151985
- Subdivision:
- Pocatello Townsite-Ban
ADDITIONAL INFORMATION
Sharp Westside Home...So many upgrades make this cute home one you don't want to miss. Granite counters, LVT flooring, newer furnace, central air, electrical, plumbing, on-demand water heater, windows, storm doors, fridge, and oven. Enjoy the nice fenced yard with sprinkler system, garden area, shed and large 1 car garage. Off street parking with concrete pad and sliding security gate. Great location close to parks and recreational trails.
- Type:
- Single Family
- Sq.Ft.:
- 1,384
- Status:
- Active
- Beds:
- 3
- Lot size:
- 0.19 Acres
- Year built:
- 1925
- Baths:
- 1.00
- MLS#:
- 2151833
- Subdivision:
- Pocatello Townsite-Ban
ADDITIONAL INFORMATION
GREAT HOME FOR UNDER $200,000! THIS IS A CLEAN HOME. IT HAS UPDATED KITCHEN CABINETS. KITCHEN APPLIANCES ARE INCLUDED. COVERED FRONT PORCH. OFF-STREET PARKING. GAS HEAT. LARGE LIVING ROOM. MAIN FLOOR LAUNDRY. 3 MAIN FLOOR BEDROOMS (2 WITHOUT CLOSETS). LARGE YARD. THE ABOVE GROUND SWIMING POOL IS INCLUDED. METAL SIDING. COME TAKE A LOOK!
- Type:
- Single Family
- Sq.Ft.:
- 2,321
- Status:
- Active
- Beds:
- 4
- Lot size:
- 0.23 Acres
- Year built:
- 1990
- Baths:
- 3.00
- MLS#:
- 2151826
- Subdivision:
- Old Orchard-Ban
ADDITIONAL INFORMATION
**Seller will pay 10K towards buyer's closing costs OR Interest BUY DOWN** **Home has been pre-inspected and move-in ready** This charming, 2-story home located in Pocatello is for sure one to come to take a look at! The first thing you are going to notice is the fantastic floor plan! The main level is where all your entertaining dreams come true with a living room, large family room, and formal dining room! The upper level is where all the bedrooms are located for ultimate privacy. The kitchen is in a u-shape design for easy and quick movement while cooking and has a large breakfast bar. The family room has a gorgeous brick surround fireplace - perfect to gather around with loved ones on those brisk Idaho winter days. Additionally, an office/study room will provide the ideal space for you to work or create a play area for the littles. The master bedroom is large, with tons of natural light with an ensuite. The master bathroom has dual vanity sinks, a large jetted soaking bathtub, a walk-in shower, and a walk-in closet. Two of the bedrooms have window bench seating - a very unique feature! The home's exterior is fully fenced with wood fencing, a large open deck/patio for outdoor entertaining, and a three-car garage. This home is absolutely beautiful!
- Type:
- Single Family
- Sq.Ft.:
- 1,406
- Status:
- Active
- Beds:
- 2
- Lot size:
- 0.16 Acres
- Year built:
- 1978
- Baths:
- 2.00
- MLS#:
- 2151810
- Subdivision:
- Surrey Ridge-Ban
ADDITIONAL INFORMATION
Clean one owner. Great home in Highland area and borders the fairgrounds. Great home to watch the fireworks from. New roof in 2022. Built with dependable baseboard heat but heated with the gas fireplace. Includes family room and spacious attached double garage. There is access through the back yard for RV parking. One storage shed is built attached to the home and an aluminum shed in the fenced yard.
$254,900
295 Hyde Street Pocatello, ID 83201
- Type:
- Single Family
- Sq.Ft.:
- 1,100
- Status:
- Active
- Beds:
- 3
- Lot size:
- 0.24 Acres
- Year built:
- 1950
- Baths:
- 1.00
- MLS#:
- 2151740
- Subdivision:
- Morningside Park-Ban
ADDITIONAL INFORMATION
Charming and completely updated. Every thing is new!! This home is adorable. Terrific location and on a corner lot. Enjoy summer in your wonderful fenced back yard and park your toys on the RV pad (with waste dump and 220V plug) in the back yard. Or, dive inside the "like new" home and relax in the A/C. New cabinets in kitchen and bath with granite counter tops throughout, professionally finished original hardwood floors, newer furnace and A/C, newer water Heater, Newer roof, All new craftsman trim throughout, New PEX plumbing and fixtures, new lighting fixtures, new paint, updated electrical, auto sprinkler system and a bully barn with power. The living room and master bedrooms are awesome. This home is better than new with the established yard and trees. It's a must see! Private Info: Home is 95% finished but still needs some finishing touches. Door knobs, front door paint, plumbing fixtures, heat registers and a handful of receptacles still need to be finished. Vacant. Please make sure back door is locked.
$265,000
746 Cherry Pocatello, ID 83201
- Type:
- Single Family
- Sq.Ft.:
- 2,092
- Status:
- Active
- Beds:
- 5
- Lot size:
- 0.17 Acres
- Year built:
- 1950
- Baths:
- 2.00
- MLS#:
- 2151705
- Subdivision:
- Burlingame Addition-Ban
ADDITIONAL INFORMATION
LARGE, SPACIOUS HOME. THIS 2-STORY HOME HAS 5 BEDROOMS AND 2 BATHROOMS. THE MAIN FLOOR HAD AN ADDITION AFTER IT WAS BUILT. THERE IS A VERY LARGE LIVING ROOM WITH WOOD BURNING STOVE. LARGE DINING AREA OFF THE KITCHEN. MAIN FLOOR LAUNDRY ROOM. THIS HOME IS IN GOOD CONDITION - FRESH PAINT, NEW CARPET, NEW ROOF 2022, UPDATED TILE SHOWER SURROUNDS, VINYL WINDOWS, ETC. LARGE FENCED YARD. QUIET, LOW-TRAFFIC LOCATION.
- Type:
- Single Family
- Sq.Ft.:
- 1,075
- Status:
- Active
- Beds:
- 2
- Lot size:
- 0.26 Acres
- Year built:
- 1938
- Baths:
- 1.00
- MLS#:
- 2151667
- Subdivision:
- Bremer-Ban
ADDITIONAL INFORMATION
LOOKING FOR A DARLING HOME UNDER 200k? Welcome to 521 Crescent! This home sits on just over 1/4 acre, with a huge fully fenced, privacy backyard, 1 car garage, and a deck! Inside you will find 2 bedrooms, 1 bathroom with tile, 2 family rooms, original hardwood flooring, along with laundry and storage in the basement. Arched details fill the home from the front door, to the front windows, to the arched hallway! The front room is filled with natural light from the oversized windows! Don't miss out on this cozy home for a great price!
- Type:
- Single Family
- Sq.Ft.:
- 1,354
- Status:
- Active
- Beds:
- 3
- Lot size:
- 0.38 Acres
- Year built:
- 1965
- Baths:
- 2.00
- MLS#:
- 2151557
- Subdivision:
- Richland Townsite-Ban
ADDITIONAL INFORMATION
Incredibly clean, and updated home at an affordable price point! This home has been meticulously maintained, and offers some amazing amenities at this price point such as central AC, full sprinkler system, new roof and windows, not to mention the generous fenced .38 acre lot and man cave and kids play house with electricity. Stepping inside you are greeted with charming living room featuring hardwood floors, large windows, and crown trimmed ceilings. Your new kitchen features abundant oak cabinetry, tiled counters and backsplash, and an amazing walk in butler pantry providing plenty of storage. The main bath features a new vanity and a tub/shower surround dressed in tile. Off the kitchen you can access the massive covered porch providing an amazing space to sit back and relax while the kids play in the huge fenced backyard. The basement is fully finished and trimmed out with crown molding and bead board wainscoting, with 2 additional bedrooms as well as a full bath with jetted tub. The house is amazing, and the outside amenities and space really top it off. You have RV parking space, as well as RV dump, graveled fire pit, oversize garage with 220V outlet, carpeted and painted man cave, shed, and a great kids play house with electricity!
- Type:
- Single Family
- Sq.Ft.:
- 3,190
- Status:
- Active
- Beds:
- 6
- Lot size:
- 0.29 Acres
- Year built:
- 2007
- Baths:
- 4.00
- MLS#:
- 2151490
- Subdivision:
- Countryside-Ban
ADDITIONAL INFORMATION
This gorgeous home is newly updated and located in a quiet neighborhood south of Pocatello. The entire house has new paint, new fixtures, the upstairs bathrooms are newly remodeled as of June 2022, with new flooring, shower, bathtub, and quartz countertops. Open floor plan upon entry, kitchen has loads of cabinet and countertop space, featuring a butlers pantry. Outside has brand new steel siding and offers a spacious backyard with a built in trampoline, sports court, and covered patio, making it great for gatherings with family and friends. Bedrooms have spacious deep closets. Minutes away from Juniper Hills Country Club and South Valley connector
- Type:
- Single Family
- Sq.Ft.:
- 5,509
- Status:
- Active
- Beds:
- 6
- Lot size:
- 1.27 Acres
- Year built:
- 1994
- Baths:
- 4.00
- MLS#:
- 2151457
- Subdivision:
- Tyhee Estates-Ban
ADDITIONAL INFORMATION
Beautiful Custom Homeâ 5000.00 sq ft at $145 per sq ft. includes 1.27 acres and a heated shop. This updated custom home with a chef's style kitchen has six beds, two laundry rooms (one up & one down), 3.5 baths, and more. Formal and casual living spaces featuring custom medallion inlay, beautiful hardwood floors, and endless crown molding. Designer chef kitchen, hosting top-of-the-line appliances and custom cabinetry making cooking in this kitchen a dream. Open to the kitchen, the whole family can gather in the spacious dining room with a coffered ceiling. Just off the family dining is a large covered outdoor entertaining area. Enjoy the peaceful outdoors and small orchard. Spacious main bedroom suite with luxury bath, a marble shower for two, rain massage system, body jets, double sinks, marble floors, and ample closet with custom cabinetry. Downstairs was designed for endless natural light, including an expansive media room, music room, crafting room, guest bedrooms, bath, and storage galore!! Must tour to believe!!
$169,900
245 Wayne Avenue Pocatello, ID 83201
- Type:
- Single Family
- Sq.Ft.:
- 841
- Status:
- Active
- Beds:
- 2
- Lot size:
- 0.15 Acres
- Year built:
- 1920
- Baths:
- 1.00
- MLS#:
- 2151440
- Subdivision:
- Fairview Estates-Ban
ADDITIONAL INFORMATION
GREAT STARTER HOME SOLD AS-IS. NEEDS A NEW OWNER TO SEE THE POTENTIAL. NEWER FURNACE, ROOF, PEX PLUMBING, FULL SPRINKLER SYSTEM, DETACHED GARAGE WITH POWER, FENCED YARD, COVERED PATIO, COVERED PORCH, 2 BEDS, 1 BATH, ALL APPLIANCES! THE CARPET AND PAINT ARE TIRED, BUT THOSE ARE THE FUN PART! GREAT BONES. ALL THE HARD WORK IS DONE!
- Type:
- Single Family
- Sq.Ft.:
- 2,866
- Status:
- Active
- Beds:
- 4
- Lot size:
- 0.25 Acres
- Year built:
- 1992
- Baths:
- 3.00
- MLS#:
- 2151396
- Subdivision:
- Old Orchard-Ban
ADDITIONAL INFORMATION
Beautiful home in Old Orchard. Offered by original owner. Walking and golf cart access to Juniper Hills Country Club. Many updates throughout the home including kitchen remodel this spring. Quiet neighborhood with little traffic. Beautiful deck with lots of shade and privacy. Huge triple car garage.
$385,000
835 Alpine Drive Pocatello, ID 83202
- Type:
- Single Family
- Sq.Ft.:
- 2,364
- Status:
- Active
- Beds:
- 4
- Lot size:
- 0.23 Acres
- Year built:
- 2005
- Baths:
- 3.00
- MLS#:
- 2151351
- Subdivision:
- Kasiska-Ban
ADDITIONAL INFORMATION
- Type:
- Single Family
- Sq.Ft.:
- 1,548
- Status:
- Active
- Beds:
- 3
- Lot size:
- 0.21 Acres
- Year built:
- 1976
- Baths:
- 2.00
- MLS#:
- 2151345
- Subdivision:
- Viewpoint-Ban
ADDITIONAL INFORMATION
WOW! Great home with TONS of updates! New LVP and carpet flooring throughout- 2021, both bathrooms completely updated - 2021, All new ceiling fans throughout -2021, Central A/C- 2019, Upgraded dual Payne windows- 2019, Metal weather insulated front door with smart lock system- 2022, New Animal resistant/ UV window screen throughout home- 2021, Upgraded kitchen- 2021, Water line for refrigerator added to new fridge-2021, Gas line to kitchen w/ gas stove and all new appliances- 2021, Whole house Water softener citric acid (filter system)â not salt: 2021, New gas furnace- 2021, Upgraded paint and fixtures throughout- 2021, New gas water heater- 2022, New roof-2022, Smart home with Nest and alarm system- 2022!! If you want NEW...This is the home for you!!
$465,000
4999 Jake Avenue Pocatello, ID 83202
- Type:
- Single Family
- Sq.Ft.:
- 2,800
- Status:
- Active
- Beds:
- 5
- Lot size:
- 0.28 Acres
- Year built:
- 2020
- Baths:
- 3.00
- MLS#:
- 2151288
- Subdivision:
- Bilyeu Estates-Ban
ADDITIONAL INFORMATION
BEST OF BOTH WORLDS: New construction AND the landscaping, trees, fence, and sprinkler system are already in place! That'll save you thousands!! This home is meticulously maintained, move-in ready and on a large corner lot. It boasts an open floor plan concept with an abundance of natural light pouring in throughout. This newer construction, contemporary home has it all including stainless steel appliances, quartz and granite countertops throughout, main floor primary bedroom with ensuite bathroom and walk-in closet, main floor laundry, fully finished basement, Smart home features including Alexa controlled blinds, and Ring doorbell. The main floor has 3 bedrooms and 2 full bathrooms, and the basement has 2 bedrooms and 1 full bathroom. There is an oversized 3 car garage for all your cars, toys, and storage needs. Also, 2-3 storage spaces tucked away downstairs for your convenience. Lastly, revel in the spacious, private backyard that is fully fenced and ready to host friends and family or let your loved ones or pets play safely.
- Type:
- Single Family
- Sq.Ft.:
- 3,942
- Status:
- Active
- Beds:
- 5
- Lot size:
- 0.54 Acres
- Year built:
- 2002
- Baths:
- 3.00
- MLS#:
- 2151244
- Subdivision:
- High Country-Ban
ADDITIONAL INFORMATION
WOW!!! This homes been completely renovated upstairs, brand new kitchen with long linear pantry, brand new huge main level master with private lookout deck, large walk in closet, and top of the line master bath complete with a bluetooth lighted bath fan. Huge lot, amazing views and so much more!! This home is gorgeous!!!
- Type:
- Single Family
- Sq.Ft.:
- 733
- Status:
- Active
- Beds:
- 2
- Lot size:
- 0.15 Acres
- Year built:
- 1920
- Baths:
- 1.00
- MLS#:
- 2151088
- Subdivision:
- Pocatello Townsite-Ban
ADDITIONAL INFORMATION
Perfect Spot! Why do you ask? well lets look at all the Opportunities this Property has to offer. 1. Excellent first time buyer Home. 2. commercial business use as well! with all of the off street parking it offers,(7-Plus of your own parking spaces). Excellent investment property all around, multi functional. Inside, 2 bedroom, 1 bathroom, Kitchen, washer and dryer on the main level. RV Parking, Vinyl fenced yard, Vinyl shed, Metal roof and siding, Access from the Ally in the back to a R.V. Parking Pad, Patio in the back for relaxing. Lots of options with this property, Make your appointment Today!!
- Type:
- Single Family
- Sq.Ft.:
- 3,914
- Status:
- Active
- Beds:
- 6
- Lot size:
- 0.41 Acres
- Year built:
- 2014
- Baths:
- 3.00
- MLS#:
- 2151085
- Subdivision:
- Summit Hills-Ban
ADDITIONAL INFORMATION
Beautiful Home located on a corner lot built in 2014 featuring 6 bedrooms, 3 full bathrooms and main floor laundry. This home has a spacious entryway that leads you into a great open concept floor plan with Kitchen, Dining and Living Areas perfect for entertaining. There are many custom details throughout the home including a custom built fireplace, granite countertops, spacious cabinetry, large walk-in closets, abundant windows and vaulted ceilings with custom trim work throughout. Downstairs you will find a large living/recreation space with daylight windows, patio access, additional spacious bedrooms, a full bath and larger storage area. This home offers a large fully fenced yard with the walkout basement, patio and upper deck to enjoy the valley views. Home also includes an oversized 4 car garage with additional off street parking. Enjoy this fantastic neighborhood, close to hiking and biking with city amenities and interstate access close by. Don't miss the opportunity to own this beautiful family home.
$363,000
725 Marinus Pocatello, ID 83201
- Type:
- Single Family
- Sq.Ft.:
- 2,426
- Status:
- Active
- Beds:
- 4
- Lot size:
- 0.28 Acres
- Year built:
- 2005
- Baths:
- 3.00
- MLS#:
- 2151055
- Subdivision:
- Eastpointe Hills-Ban
ADDITIONAL INFORMATION
Newer neighborhood on a quiet street that is move in ready! The inside was recently painted and light fixtures have been updated. Furnace just inspected and cleaned, full sprinkler system winterized, and home well maintained. Beaming with charm including a vaulted ceiling, accent shelves and windows, chair rails, large closets, and some crown molding in the primary bedroom! Neighborhood Park close by and near center of town. In the perfect location for getting around town but tucked away. Enjoy the fully fenced back yard with a gardening shed, pergola covered patio, and graveled RV parking. Cozy, Clean and tastefully done.

IDX information is provided exclusively for consumers' personal, non-commercial use and may not be used for any purpose other than to identify prospective properties consumers may be interested in purchasing, and that the data is deemed reliable by is not guaranteed accurate by the MLS. Copyright 2025 , Greater Pocatello Association of REALTORS®. All rights reserved.

IDX information is provided exclusively for consumers’ personal, non-commercial use, that it may not be used for any purpose other than to identify prospective properties consumers may be interested in purchasing, and that the data is deemed reliable but is not guaranteed accurate by the MLS. Copyright 2025 Snake River Regional MLS.

Based on information from the Wasatch Front Regional Multiple Listing Service, Inc. as of the content refresh date/time listed below. All data, including all measurements and calculations of area, is obtained from various sources and has not been, and will not be, verified by broker or the MLS. All information should be independently reviewed and verified for accuracy. Buyer to verify all information. Properties may or may not be listed by the office/agent presenting the information. The multiple listing information is provided by Wasatch Front Regional Multiple Listing Service, Inc. from a copyrighted compilation of listings. The compilation of listings and each individual listing are © 2025 Wasatch Front Regional Multiple Listing Service, Inc., All Rights Reserved. The information provided is for consumers' personal, non-commercial use and may not be used for any purpose other than to identify prospective properties consumers may be interested in purchasing.
Pocatello Real Estate
The median home value in Pocatello, ID is $291,500. This is lower than the county median home value of $311,400. The national median home value is $338,100. The average price of homes sold in Pocatello, ID is $291,500. Approximately 58.28% of Pocatello homes are owned, compared to 33.63% rented, while 8.09% are vacant. Pocatello real estate listings include condos, townhomes, and single family homes for sale. Commercial properties are also available. If you see a property you’re interested in, contact a Pocatello real estate agent to arrange a tour today!
Pocatello, Idaho has a population of 55,865. Pocatello is less family-centric than the surrounding county with 34.6% of the households containing married families with children. The county average for households married with children is 35.16%.
The median household income in Pocatello, Idaho is $51,293. The median household income for the surrounding county is $56,472 compared to the national median of $69,021. The median age of people living in Pocatello is 33 years.
Pocatello Weather
The average high temperature in July is 88.2 degrees, with an average low temperature in January of 17.6 degrees. The average rainfall is approximately 13 inches per year, with 49 inches of snow per year.


