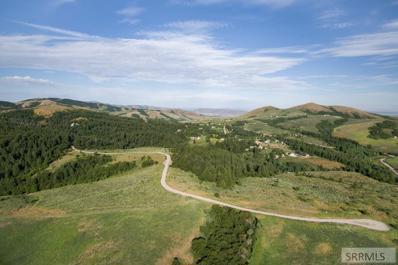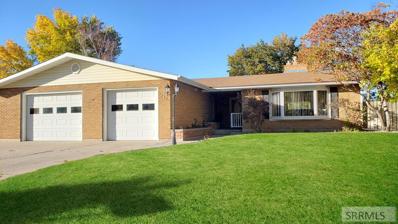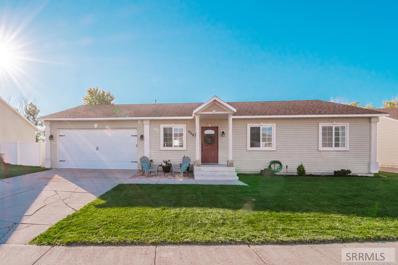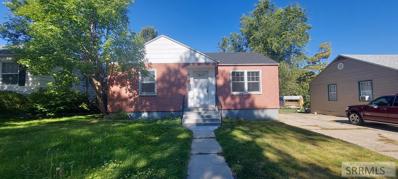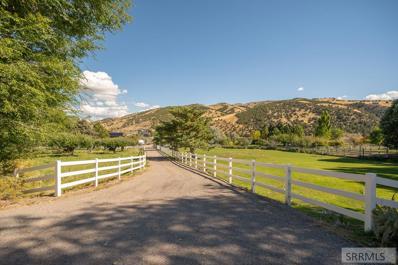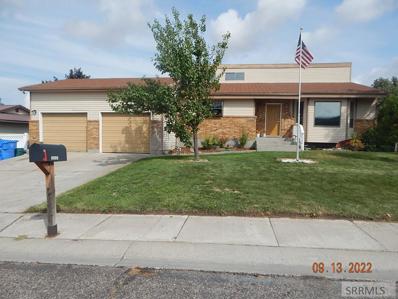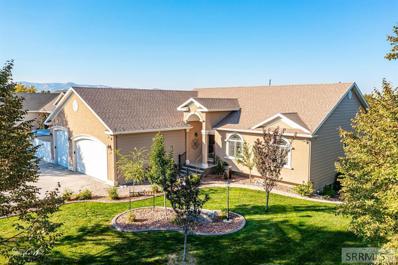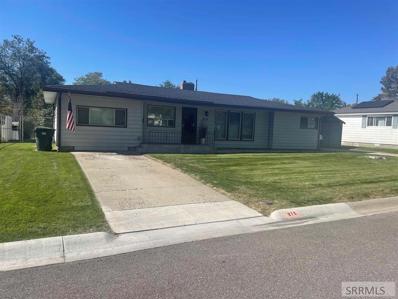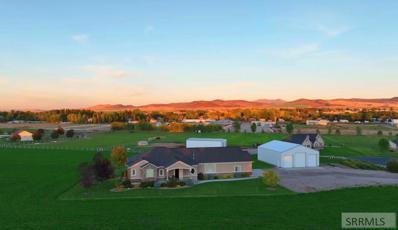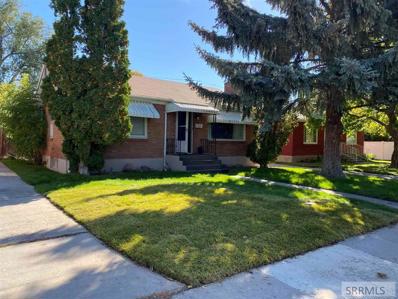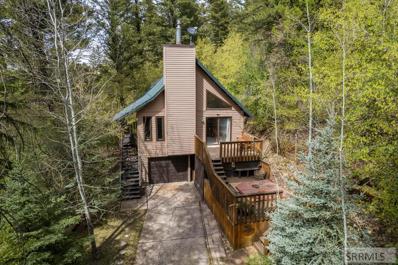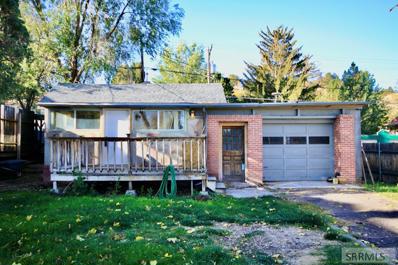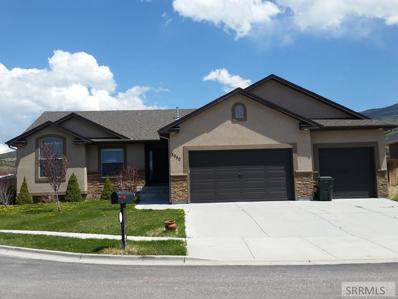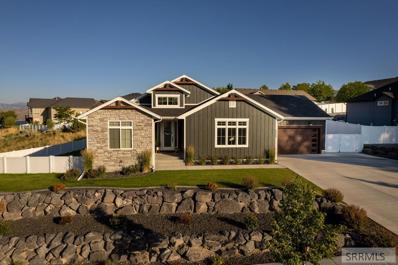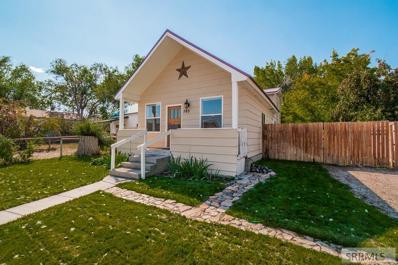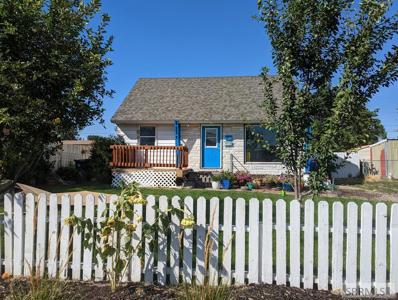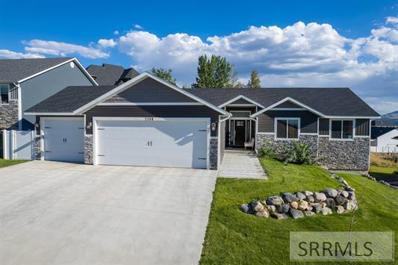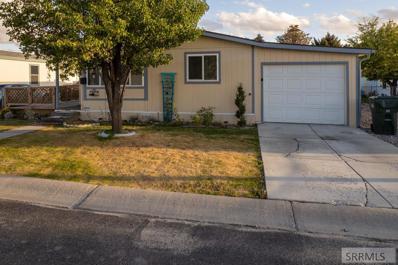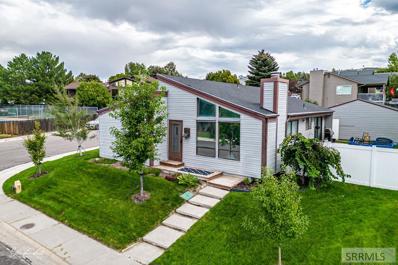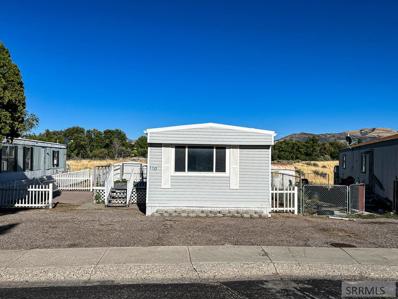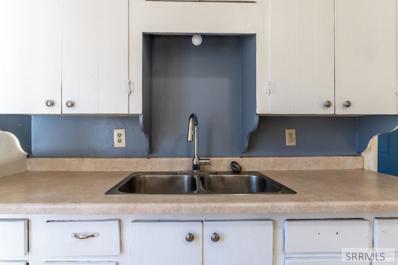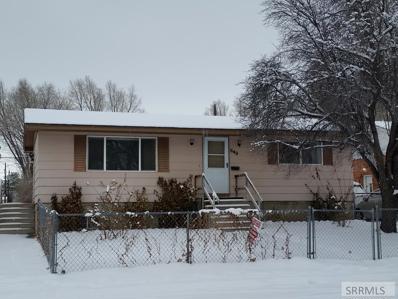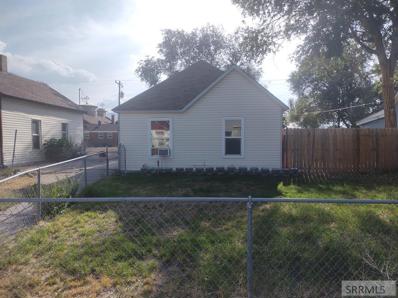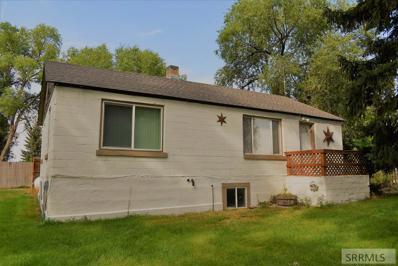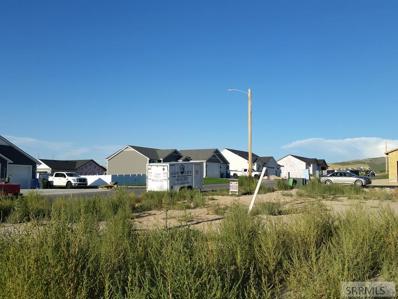Pocatello ID Homes for Sale
- Type:
- Other
- Sq.Ft.:
- n/a
- Status:
- Active
- Beds:
- n/a
- Lot size:
- 2.5 Acres
- Baths:
- MLS#:
- 2151040
- Subdivision:
- Panorama Subdivision-Ban
ADDITIONAL INFORMATION
Build your beautiful dream home on 2.5 postcard-perfect acres with a stunning panorama. Located just 6 miles east of Pocatello in the very desirable Buckskin Saddle Subdivision, with Jackson Hole, Sun Valley, or Park City just three hours away, and Yellowstone National Park is less than 4 hours away. Amazing views in every direction!
$430,000
1232 W Eldredge Pocatello, ID 83201
- Type:
- Single Family
- Sq.Ft.:
- 2,944
- Status:
- Active
- Beds:
- 5
- Lot size:
- 0.27 Acres
- Year built:
- 1963
- Baths:
- 3.00
- MLS#:
- 2151011
- Subdivision:
- Highway View-Ban
ADDITIONAL INFORMATION
Ranch Style Home with 2nd kitchen, oversized double car garage that fits three vehicles and a detached 28x40 heated shop wired with 220 are just a few of the amenities that this home has to offer!! Tucked away in the heart of Pocatello with easy access to nearby shops, amenities and dining. This move-in ready home checks all the boxes, five bedrooms, three full bathrooms, two gas fireplaces, the upstairs kitchen has Frigidaire professional series fridge and range with true convection, main floor laundry, 16x20 no maintenance deck, with covered pergola, and plumbed with natural gas for your entertaining needs. Attached garage includes 240 power; wired for an electric car. There's so much more to see in this spacious family home. Call today!
$325,000
655 Alpine Drive Pocatello, ID 83202
- Type:
- Single Family
- Sq.Ft.:
- 1,380
- Status:
- Active
- Beds:
- 4
- Lot size:
- 0.2 Acres
- Year built:
- 2003
- Baths:
- 2.00
- MLS#:
- 2150900
- Subdivision:
- Kasiska-Ban
ADDITIONAL INFORMATION
Breathtakingly beautiful ranch style home just minutes from all the amenities in central Pocatello, ID! Within walking distance to Cotant Park, this 1,380 SqFt single level home has spectacular detail, design & functionality. Once inside, this home opens to a warm & inviting living room with vaulted ceilings, recess lighting & a storage closet. The main living area has wonderful LVP flooring, crown molding accents & the vaulted ceilings continue throughout the entire home. Off the living room is a bright & inviting kitchen/dining area with tile flooring & ample natural light. The dining area provides access to the large fully fenced backyard with easy care landscaping & a stunning view of the mountains. Back inside, the galley kitchen has rich wood cabinetry, stainless appliances, a closet pantry & a walk-in laundry room with custom built-in for added storage. Down the hall from the living room is a full bathroom, 3 bedrooms & a master suite with an attached full bathroom & a walk-in closet. With all of this amazing space both inside and out, why wait? Come see this amazing property today!
$239,900
52 Ravine Pocatello, ID 83204
- Type:
- Single Family
- Sq.Ft.:
- 1,798
- Status:
- Active
- Beds:
- 3
- Lot size:
- 0.17 Acres
- Year built:
- 1944
- Baths:
- 1.00
- MLS#:
- 2150882
- Subdivision:
- West Pocatello Townsite-Ban
ADDITIONAL INFORMATION
This charming home with a new roof is ready for a new owner, located on the west side of Pocatello, this home sits right off Riverside Drive. Main level has two bedrooms, a full bathroom, granite countertops in kitchen and a breakfast nook that overlooks the backyard. Don't miss the fort built in to one of the main floor bedrooms!! The laundry room, family room and additional bedroom are located in the basement along with additional storage space. This home has so much to offer! Come see it today. Buyer to verify all info.
$1,800,000
2110 N Mink Creek Road Pocatello, ID 83204
- Type:
- Single Family
- Sq.Ft.:
- 4,912
- Status:
- Active
- Beds:
- 3
- Lot size:
- 7.82 Acres
- Year built:
- 2016
- Baths:
- 3.00
- MLS#:
- 2150881
- Subdivision:
- None
ADDITIONAL INFORMATION
Beautiful custom home with breathtaking views on nearly 8 acres! Completely rebuilt main and upper floor in 2016 with all new Pella doors and triple-paned windows. Main floor is reclaimed red and white oak. Stunning main floor master and master bath with soaking tub, granite, detailed cabinetry and etched glass barn doors. Huge upstairs master bedroom has incredible mountain views from the exterior balcony. Custom cabinets in the laundry room and both master closets are Lyptus wood. High-end built in Subzero and Thermador appliances in kitchen and wet bar. Butler's pantry has a warming drawer for cups, loads of cabinet space, an additional sink and a Subzero refrigerator. Kitchen, pantry and wet bar all with custom alder cabinets with deep drawers and pullouts. Home is also energy efficient with solar panels and geothermal heat. Central vacuum and speakers on main and upstairs. Basement has an additional bar, bedroom, family room, bathroom, loads of storage and a possibility to create an additional bedroom. Back of the property borders Mink Creek. Exterior features a heated 3-car garage, barn with 8 stalls, automatic waterers, tack room and additional 14' high bay for trailer storage, water rights, apple orchard, multi-level deck with hot tub and directly plumbed for gas BBQ.
- Type:
- Single Family
- Sq.Ft.:
- 2,562
- Status:
- Active
- Beds:
- 5
- Lot size:
- 0.23 Acres
- Year built:
- 1984
- Baths:
- 3.00
- MLS#:
- 2150864
- Subdivision:
- Greenfield Heights-Ban
ADDITIONAL INFORMATION
Very desirable Highland area location right across the street from popular elementary school. Clean and move in ready with 5beds/3baths, roomy with vaulted ceilings, lots of space, large master bedroom/bath, walk in closet. Gas fireplace in family room. Nice updates that include some fresh paint, some new carpets, some new laminate flooring. Tile flooring in living/dining/kitchen areas for easy care and clean up. 2 car oversized garage with lots of storage options, fenced back yard, private deck, garden spot, grape vines, peach, apricot and gala apple trees. Reverse osmosis system stays. Humidifier on gas fireplace and furnace, central a/c. Lots of storage options in garage.
$549,900
2445 Coleman Pocatello, ID 83201
- Type:
- Single Family
- Sq.Ft.:
- 3,456
- Status:
- Active
- Beds:
- 5
- Lot size:
- 0.3 Acres
- Year built:
- 2003
- Baths:
- 3.00
- MLS#:
- 2150862
- Subdivision:
- Highland Village-Ban
ADDITIONAL INFORMATION
Looking for the perfect home? You'll find it here! 5 bedrooms plus an extra bonus room that could be used as another bedroom or office, 3 full baths, vaulted ceilings throughout, open floor plan, living room with gas fireplace, huge open kitchen with granite counter tops, top of the line SMART appliances, pantry, tons of cabinet & counter space, tile flooring throughout, new reverse osmosis system, lots of custom light fixtures, master suite with master bath, granite double sinks, jetted tub & walk in shower, main floor laundry, amazing theater room new in 2021, large family room, walk out basement, covered treks deck, covered patio, 2 storage sheds, vinyl fenced backyard, incredible landscape in both front & back yards installed 2021, fully automatic sprinkler system plus a 3 car garage with 3rd bay double deep & drive through!! Must see to appreciate all the features this home has to offer!!
- Type:
- Single Family
- Sq.Ft.:
- 1,623
- Status:
- Active
- Beds:
- 3
- Lot size:
- 0.26 Acres
- Year built:
- 1951
- Baths:
- 1.00
- MLS#:
- 2150830
- Subdivision:
- Sorenson-Ban
ADDITIONAL INFORMATION
This darling home has been extremely well taken care of! 3 beds, 1 bath, maintenance free metal siding, large open kitchen with breakfast island, refrigerator, dishwasher & stove, huge family room, nice and roomy living room with fireplace, dining area, tons of windows to let in the natural light, open treks deck, large fenced in backyard with a giant shed for lots of extra storage, sprinkler system, gas heat, central air and carport! This one is a must see! Cute! Cute! Cute!
$1,299,000
12464 W Kaigan Road Pocatello, ID 83202
- Type:
- Single Family
- Sq.Ft.:
- 4,816
- Status:
- Active
- Beds:
- 5
- Lot size:
- 4.62 Acres
- Year built:
- 2008
- Baths:
- 4.00
- MLS#:
- 2150825
- Subdivision:
- Youngs Subdivision-Ban
ADDITIONAL INFORMATION
Hard to find irrigated ground close to town with a beautiful custom home and large insulated metal shop! Main floor has double Master bedrooms, boasts 8' doors, vaulted ceilings, granite countertops and Maple cabinetry. With wood shutters, multiple fireplaces throughout and Trex decking, this home will not disappoint. The floorplan is spacious with plenty of room for gatherings, the kitchen is a cook's dream! It has a gas range, large Island, walk- in pantry, double commercial ovens, double dishwashers, and leads to the formal dining room. The triple car garage is right off the main floor laundry room. First Master bath has a jetted soaker tub, and a huge walk-in shower. Downstairs has a walkout basement from the family room, a small kitchenette, theater room, three more spacious bedrooms, two more bathrooms (one is a Jack and Jill), toy room and large cold storage. Outside you will enjoy the large deck, patio, firepit, water feature, orchard, garden spot and plenty of parking. The 42x50 shop has a 125 Amp service, triple doors, and the center door is 14' to accommodate large RVs. Crop is currently planted in alfalfa and irrigated with hand lines. Water rights will be transferable with the purchase. This is a great rural location within minutes to everything!
- Type:
- Single Family
- Sq.Ft.:
- 1,768
- Status:
- Active
- Beds:
- 4
- Lot size:
- 0.15 Acres
- Year built:
- 1954
- Baths:
- 2.00
- MLS#:
- 2150800
- Subdivision:
- Park Addition Fairview-Ban
ADDITIONAL INFORMATION
This home is charming and centrally located in the heart of Pocatello. Your family will love this quiet, established neighborhood with beautiful mature trees. It has been well cared for and comes with a brand new washer and dryer. 4 bedrooms and 2 full baths. Covered deck overlooking a well maintained backyard. Fireplaces on the main floor an basement living room for those cozy evenings. 400 sq. ft. carport. Newer 50 gallon water heater (1 yr. old). Call for your showing today!
- Type:
- Single Family
- Sq.Ft.:
- 1,920
- Status:
- Active
- Beds:
- 2
- Lot size:
- 6.7 Acres
- Year built:
- 1980
- Baths:
- 1.00
- MLS#:
- 2150777
- Subdivision:
- Whispering Pines-Ban
ADDITIONAL INFORMATION
$10,000 buyer credit for updates or closing costs on this wilderness retreat just 10 minutes from Pocatello. The location of this home is amazing. Wildlife is abundant and the privacy is second to none. This 1980 built A-frame home is move-in ready but seller is offering a $10,000 credit to buyer for additional updates. Home has an amazing patio off the dining room that is under the canopy of the trees and a fire pit that is perfect for gatherings. Enjoy the 3 bedroom, 2 bath home with an open living concept and a loft with a sitting room or additional bedroom. Propane and electric heat. There is also an additional office/craft room/man cave in basement. Park your toys or car in the drive under garage. It's close to public lands so bring your mountain bike, ATV or snow mobile and start your adventure right from your own front yard. Many recent updates including siding, roof and new skylights. This is a must see! Additional 3.9 acres available for an additional $85,000
- Type:
- Single Family
- Sq.Ft.:
- 1,009
- Status:
- Active
- Beds:
- 1
- Lot size:
- 0.16 Acres
- Year built:
- 1930
- Baths:
- 1.00
- MLS#:
- 2150727
- Subdivision:
- Pocatello Townsite-Ban
ADDITIONAL INFORMATION
Check out this cute little home in Historic Old Town Pocatello. Features a large shaded front yard with sprinkler system. Nice drive through attached garage with plenty of extra storage. Home has a family room and living room along with space for a table in the kitchen. Newer roof over the main living space. Laundry is in the basement. Seller is willing to pay a carpet allowance of $1000.00.
$425,000
3050 Porthos Pocatello, ID 83201
- Type:
- Single Family
- Sq.Ft.:
- 2,520
- Status:
- Active
- Beds:
- 4
- Lot size:
- 0.22 Acres
- Year built:
- 2013
- Baths:
- 2.00
- MLS#:
- 2150706
- Subdivision:
- Wildlife Ridge Estates-Ban
ADDITIONAL INFORMATION
**SUPER LOW PRICE FOR QUCK SALE.** THIS IS AN AWESOME HOME LOADED WITH UPGRADES. GREAT CURB APPEAL WITH STUCCO FRONT EXTERIOR. CUSTOM KITCHEN WITH CUSTOM BUILD CABINETS AND GRANITE COUNTER TOPS. KITCHEN APPLIANCES ARE INCLUDED. MAIN FLOOR MASTER BEDROOM. THE MASTER BATHROOM HAS A TILE SHOWER PLUS JETTED TUB. WALK-IN CLOSET. VAULTED CEILING IN THE LIVING ROOM. HUGE BASEMENT FAMILY ROOM. 3 CAR GARAGE. FENCED BACK YARD. LOCATED ON A QUIET CUL-DE-SAC. THIS IS A GREAT HOME!
- Type:
- Single Family
- Sq.Ft.:
- 3,557
- Status:
- Active
- Beds:
- 3
- Lot size:
- 0.32 Acres
- Year built:
- 2020
- Baths:
- 2.00
- MLS#:
- 2150665
- Subdivision:
- Countryside-Ban
ADDITIONAL INFORMATION
Located on the south side of town. Enjoy luxurious one of a kind views of South Pocatello Valley right outside the kitchen windows. Beautiful 3 bed 2 bath home with an unfinished basement which will give you 3 more bedrooms, a full bathroom, storage rooms and family room. Minutes from Juniper Hills Country Club and the South Valley connector.
- Type:
- Single Family
- Sq.Ft.:
- 1,712
- Status:
- Active
- Beds:
- 3
- Lot size:
- 0.09 Acres
- Year built:
- 1930
- Baths:
- 1.00
- MLS#:
- 2150587
- Subdivision:
- Pocatello Townsite-Ban
ADDITIONAL INFORMATION
Charming 3 bed 1 bath home in a spectacular location just minutes on foot from Centennial Park in Pocatello! This move-in ready home sits in a quiet neighborhood in the West part of Pocatello providing easy access to the City Creek trails, multiple walking paths & the Portneuf river. This beautiful split entry home combines modern day comforts with nature. The exterior of the home features a privacy fence, 3 fruit trees, a raspberry bush, and a fire pit! This property also has a quant creek that acts as the property line & proximity to a breathtaking rose garden near the back of the home. Once inside, there is an open concept living/kitchen area that is flooded by natural light & has tiled flooring throughout. The kitchen has natural wood cabinetry & ample counter/cabinet space. The main floor additionally hosts a full bathroom & the upper floor features 2 great-sized bedrooms. The lower floor has an amazing extra-large bedroom. Continuing to the basement, there is a spacious family room & a large laundry/utility room. To top it off, there is a brand new efficient ductless heating & cooling unit install this year, plus a tankless water heater, Fiber optic internet and a stackable washer and dryer!
$264,900
734 Cherry Pocatello, ID 83201
- Type:
- Single Family
- Sq.Ft.:
- 1,740
- Status:
- Active
- Beds:
- 5
- Lot size:
- 0.17 Acres
- Year built:
- 1950
- Baths:
- 2.00
- MLS#:
- 2150568
- Subdivision:
- Burlingame Addition-Ban
ADDITIONAL INFORMATION
Newly remodeled house! This amazing house has it all!! New lifetime roof; new LVP flooring and carpet throughout. This house was winterized with new insulation, picture window and new furnace 5 years ago. Bryant furnace is set up for a central air unit. The new laundry room is very large and has a utility sink, basement bedroom has huge walk in closet or could even be used as a dressing room. There is an exterior door to the basement. You will love this cozy home! It is located in a quiet neighborhood and has an amazing garden area. Come take a look! Seller is offering a $2,000 concession for a new fridge and stove!!
$595,000
2359 Siena Drive Pocatello, ID 83201
- Type:
- Single Family
- Sq.Ft.:
- 3,282
- Status:
- Active
- Beds:
- 6
- Lot size:
- 0.27 Acres
- Year built:
- 2019
- Baths:
- 3.00
- MLS#:
- 2150547
- Subdivision:
- Tuscany Hills-Ban
ADDITIONAL INFORMATION
ABSOLUTELY STUNNING HOME!!! YOU MUST SEE THIS OPEN FLOOR PLAN IN THIS HOME! KITCHEN HAS CUSTOM BUILT WHITE CABINETS, AND QUARTZ COUNTERTOPS! THIS HOME IS ONLY 3 YRS OLD. 9FT CEILINGS IN THE WALKOUT BASEMENT! IT HAS 2 WATER HEATERS AND A WATER SOFTENER. THE TRIPLE CAR GARAGE HAS A 220 OUTLET THAT YOU COULD PLUG IN AN ELECTRIC CAR! AND SOLAR PANELS THAT SUPPLY MOST OF THE HOME'S ELECTRICITY THROUGHOUT THE YEAR! AND THE VIEWS FROM THIS HOME ARE AMAZING! ITS CLOSE TO ISU AND THE HOSPITAL. YOU MUST COME AND SEE THIS HOME!!
- Type:
- Manufactured Home
- Sq.Ft.:
- 942
- Status:
- Active
- Beds:
- 2
- Year built:
- 1993
- Baths:
- 2.00
- MLS#:
- 2150545
- Subdivision:
- None
ADDITIONAL INFORMATION
AFFORDABLE HOUSING. You'll enjoy this inviting spacious two bedroom, two bath manufactured home with open floor plan. Recent updates include, flooring, dishwasher and water heater. Large patio, single car garage and partially fenced yard are just a few items you'll love in this quite neighborhood. Space Rent is: $380.00 plus $67.54 sewer, $21.00 Trash, $6.55 Water + water usage.
$349,900
1792 Sunrise Way Pocatello, ID 83201
- Type:
- Single Family
- Sq.Ft.:
- 2,902
- Status:
- Active
- Beds:
- 2
- Lot size:
- 0.16 Acres
- Year built:
- 1976
- Baths:
- 2.00
- MLS#:
- 2150506
- Subdivision:
- Highland Subdivision-Ban
ADDITIONAL INFORMATION
CORNER LOT HOME IN GREAT LOCATION. Recently remodeled home with its tall ceilings and bright windows. Main level with plenty of open space the landscaping has been redone with mature trees and privacy on the north side. Plenty of storage space in the 2 car detached garage and in the basement. Come think of all the possibilities you can do in the basement to make this home your own! New roof was done in 2019. New furnace installed in 2020.
$79,000
110 Teakwood Pocatello, ID 83204
- Type:
- Mobile Home
- Sq.Ft.:
- 840
- Status:
- Active
- Beds:
- 2
- Lot size:
- 0.08 Acres
- Year built:
- 1974
- Baths:
- 1.00
- MLS#:
- 2150480
- Subdivision:
- Oaktree Manor-Ban
ADDITIONAL INFORMATION
Great investment opportunity or affordable living! Land is included so you are not paying lot rent. House includes large kitchen and living room area, updated bathroom with tile shower, tile floors and new vanity. Also, large master bedroom and central A/C. Yard have good size deck and patio with firepit, no backyard neighbors with beautiful views of mountains. Home is not on a foundation.
$174,900
526 W Greeley Pocatello, ID 83204
- Type:
- Single Family
- Sq.Ft.:
- 1,134
- Status:
- Active
- Beds:
- 2
- Lot size:
- 0.09 Acres
- Year built:
- 1918
- Baths:
- 1.00
- MLS#:
- 2150464
- Subdivision:
- Pocatello Townsite-Ban
ADDITIONAL INFORMATION
Affordable house with tons of character! New bathroom in 2021, newer roof and new paint, some plumbing updated. Extra large living space that can easily be used as dining room and living room or even home office space. Detached one car garage is a plus and the large charming side yard is fully fenced and perfect for entertaining. Call your agent for a showing, this one will go fast! No agent? I'd be happy to help.
- Type:
- Single Family
- Sq.Ft.:
- 1,824
- Status:
- Active
- Beds:
- 3
- Lot size:
- 0.15 Acres
- Year built:
- 1972
- Baths:
- 1.00
- MLS#:
- 2150369
- Subdivision:
- Park Addition Fairview-Ban
ADDITIONAL INFORMATION
THIS IS A CLEAN UPDATED HOME. THIS 3 BEDROOM HOME HAS NEW FLOORING, FRESH PAINT, AN UPDATED BATHROOM AND MORE. A NEW ROOF IS BEING INSTALLED SOON. LARGE LIVING ROOM. HUGE BASEMENT FAMILY ROOM WITH EXTRA TALL CEILINGS. LARGE DINING AREA IN THE KITCHEN. KITCHEN APPLIANCES ARE INCLUDED - RANGE, FRIDGE, AND DISHWASHER. LARGE BACK YARD. PLUS, THIS HOME IS LOCATED ACROSS THE STREET FROM A NICE CITY PARK! GREAT VALUE. POTENTIAL TO ADD A HALF BATH IN THE BASEMENT LAUNDRY ROOM AREA IF DESIRED.
$150,000
525 N 6th Street Pocatello, ID 83201
- Type:
- Single Family
- Sq.Ft.:
- 690
- Status:
- Active
- Beds:
- 2
- Lot size:
- 0.16 Acres
- Year built:
- 1920
- Baths:
- 1.00
- MLS#:
- 2150360
- Subdivision:
- Pocatello Townsite-Ban
ADDITIONAL INFORMATION
--BACK ON MARKET DUE TO BUYER NOT GETTING FINANCED -- Come check out this super cute and cozy home today! Open House to be held from 10-2 on Saturday 9/17. New paint and flooring in the kitchen and laundry room. Enjoy a bath in your awesome tub. The gas furnace gets the whole house warm quickly and efficiently in the winter. Fully fenced yard offers security and privacy! Centrally located and close to everything Pocatello has to offer. Enjoy this updated home in a fun neighborhood that has developed culture and character over time.
- Type:
- Single Family
- Sq.Ft.:
- 1,872
- Status:
- Active
- Beds:
- 2
- Lot size:
- 2.36 Acres
- Year built:
- 1930
- Baths:
- 1.00
- MLS#:
- 2150334
- Subdivision:
- None
ADDITIONAL INFORMATION
Great horse property! 2.36 acres with 2 bedrooms, 1 bath, living room with large picture window, main floor laundry, and forced air heating. 0.3 acres around the house are fenced, separate from the 2 acres you can rent out or keep for yourself. Plus Fort Hall irrigation and an unfinished basement to do as you please. Call the listing agent today for your private showing. Seller is offering 1 yr. home warranty at closing.
- Type:
- Other
- Sq.Ft.:
- n/a
- Status:
- Active
- Beds:
- n/a
- Lot size:
- 0.3 Acres
- Baths:
- MLS#:
- 2150310
- Subdivision:
- None
ADDITIONAL INFORMATION
0.30 ACRE BUILDING LOT IN THE NEW WESTERN SKIES SUBDIVISION. THIS IS A CORNER LOT. IT IS FLAT LAND WHICH WILL PROVIDE A LARGE USABLE YARD. THERE ARE VERY NICE HOMES BEING BUILT AROUND IT THAT WERE IN THE 2022 PARADE OF HOMES. CENTRAL POCATELLO LOCATION NOT FAR FROM SHOPPING AREAS SUCH AS COSTCO. THIS LOT HAS A PARTIAL VIEW OF THE CITY. IT IS A GREAT LOT AND GREAT PLACE TO BUILD A NEW HOME!

IDX information is provided exclusively for consumers’ personal, non-commercial use, that it may not be used for any purpose other than to identify prospective properties consumers may be interested in purchasing, and that the data is deemed reliable but is not guaranteed accurate by the MLS. Copyright 2025 Snake River Regional MLS.
Pocatello Real Estate
The median home value in Pocatello, ID is $291,500. This is lower than the county median home value of $311,400. The national median home value is $338,100. The average price of homes sold in Pocatello, ID is $291,500. Approximately 58.28% of Pocatello homes are owned, compared to 33.63% rented, while 8.09% are vacant. Pocatello real estate listings include condos, townhomes, and single family homes for sale. Commercial properties are also available. If you see a property you’re interested in, contact a Pocatello real estate agent to arrange a tour today!
Pocatello, Idaho has a population of 55,865. Pocatello is less family-centric than the surrounding county with 34.6% of the households containing married families with children. The county average for households married with children is 35.16%.
The median household income in Pocatello, Idaho is $51,293. The median household income for the surrounding county is $56,472 compared to the national median of $69,021. The median age of people living in Pocatello is 33 years.
Pocatello Weather
The average high temperature in July is 88.2 degrees, with an average low temperature in January of 17.6 degrees. The average rainfall is approximately 13 inches per year, with 49 inches of snow per year.
