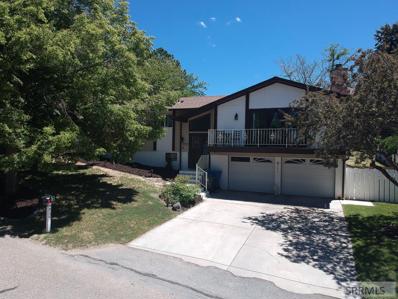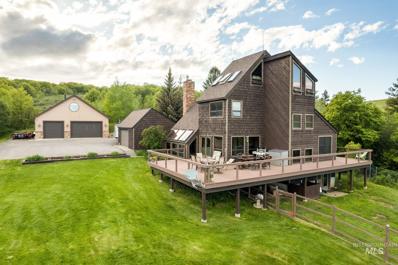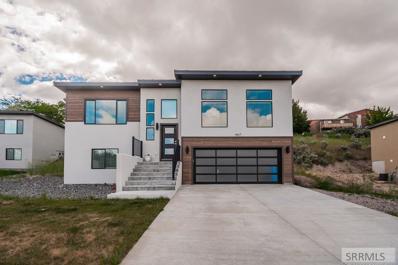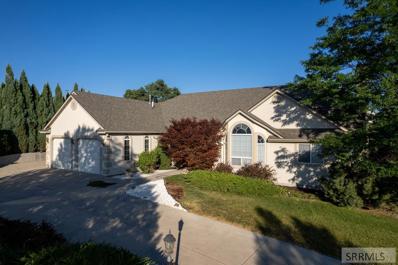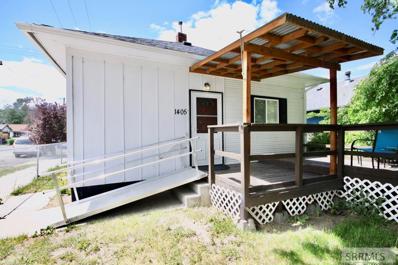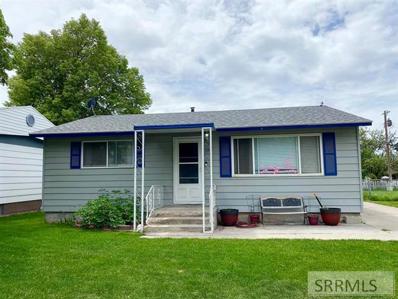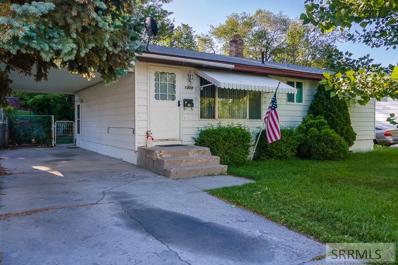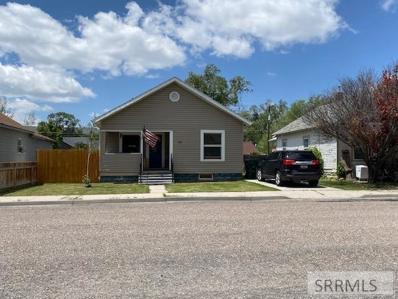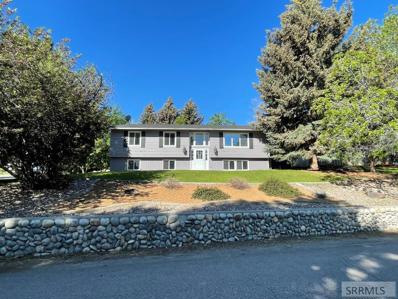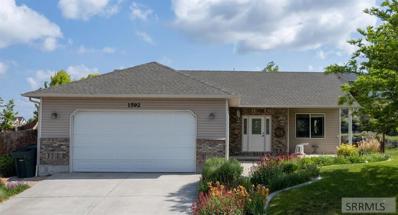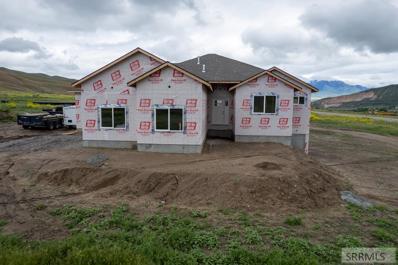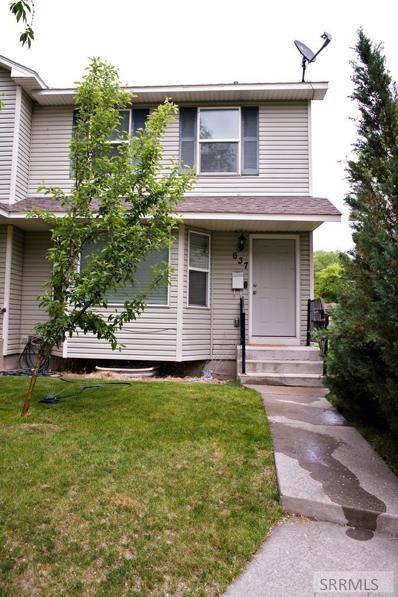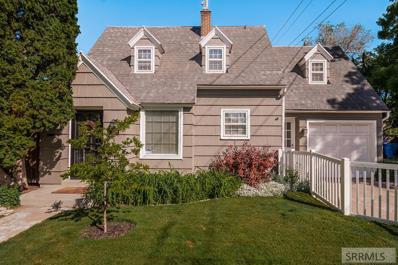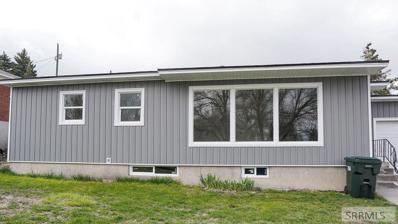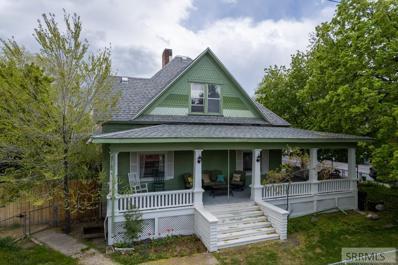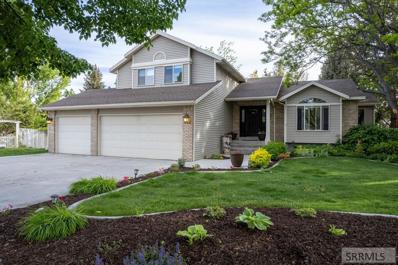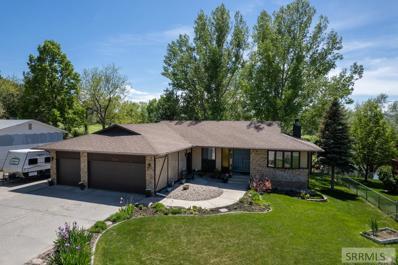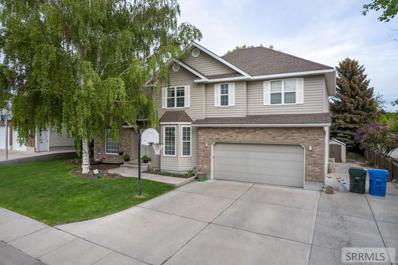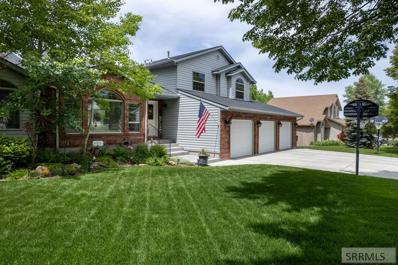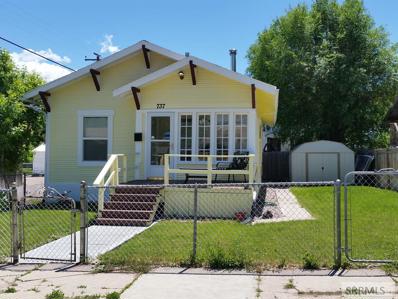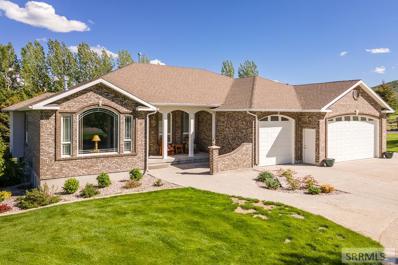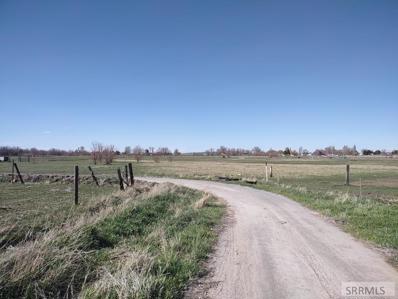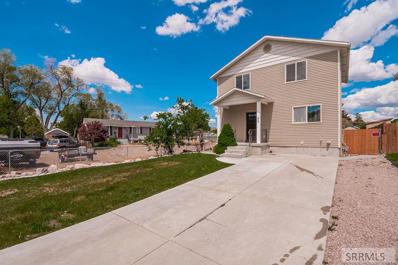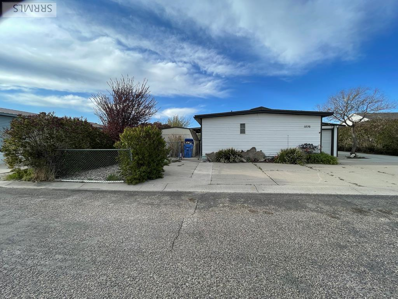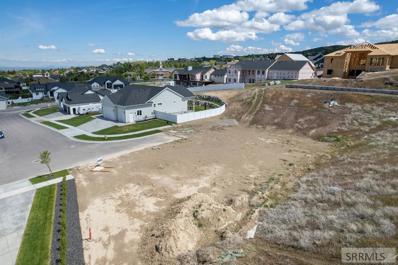Pocatello ID Homes for Sale
- Type:
- Single Family
- Sq.Ft.:
- 2,302
- Status:
- Active
- Beds:
- 3
- Lot size:
- 0.19 Acres
- Year built:
- 1977
- Baths:
- 3.00
- MLS#:
- 2146289
- Subdivision:
- Sagewood Hills-Ban
ADDITIONAL INFORMATION
Looking for a Quiet neighborhood? Check out this home just above the Hospital, located on a Cul-de Sac with low traffic and a great view! You can see the American Falls Reservoir! Easy access to the freeway in only a few minutes- offers the best of both worlds. This very inviting home will make you feel right at home. Bright living room, with walk out on the front deck to enjoy evening sunsets, or relax out on the back deck with a play area and Shade trees. The home features up-dated lighting & plumbing fixtures, New outlets and GFCI protectors, new garbage disposal, osmosis system, vinyl windows, new toilets, new stove, and new dishwasher. Up-dated flooring in Main floor bathrooms, kitchen & landing. Wood fire places have been inspected and cleaned. Offer a nice warm heat. Nice open living area in basement with Wet bar, 3/4 bath and Work room. The double car garage is deep with room for storage. Great Home!
$800,000
5360 W Buckskin Pocatello, ID 83201
- Type:
- Other
- Sq.Ft.:
- 4,949
- Status:
- Active
- Beds:
- 3
- Lot size:
- 5.18 Acres
- Year built:
- 1982
- Baths:
- 3.50
- MLS#:
- 98856145
- Subdivision:
- 0 Not Applicable
ADDITIONAL INFORMATION
- Type:
- Single Family
- Sq.Ft.:
- 1,500
- Status:
- Active
- Beds:
- 3
- Lot size:
- 0.18 Acres
- Year built:
- 2019
- Baths:
- 2.00
- MLS#:
- 2146222
- Subdivision:
- Copper Creek-Ban
ADDITIONAL INFORMATION
Spectacular modern split level home on a cul-de-sac behind Highland Golf Course! No expense was spared on this amazing high quality 2019 built home in Pocatello. With an attached double car garage & rich wood accents this home is picturesque. The entry is bright & inviting which leads up to the open concept living area. Highlighted by recessed lighting & large architectural windows, this area encompasses a spacious kitchen with stainless appliances, granite counters, ample cabinet space & an island bar with added seating. The living room has ample space & flows into the dining area that allows access to a maintenance free deck. Off the living area is a wonderful master suite with a walk-in closet & a full attached bathroom accessible through the master or the connecting hall. The main floor also hosts a walk-in separate laundry room. On the lower level are 2 great-sized bedrooms, an additional full bathroom & access to the garage. This home has gorgeous details & high end finishes throughout, do not let this breathtaking home in a quite pristine neighborhood pass you by!
- Type:
- Single Family
- Sq.Ft.:
- 2,912
- Status:
- Active
- Beds:
- 4
- Lot size:
- 0.33 Acres
- Year built:
- 1997
- Baths:
- 4.00
- MLS#:
- 2146230
- Subdivision:
- High Country-Ban
ADDITIONAL INFORMATION
You will never, ever find another home like this Idaho gem!! Custom built and craftsmanship by Randall Johnson with 360 views including American Falls Reservoir, never ending sunsets, no neighbors behind or in front of you, roundabout parking, water feature, huge deck and a place to store your RV are just a few of the amenities that you will love! This home has four bedrooms, three and a half baths, a formal dining area, and a family room which is set up perfectly for main level guest quarters, it's like having two primary suites. This home has been very well cared for. Low maintenance yard. Roof and rain gutters (front have leaf guard) are new. Call for your private tour today!
- Type:
- Single Family
- Sq.Ft.:
- 768
- Status:
- Active
- Beds:
- 1
- Lot size:
- 0.08 Acres
- Year built:
- 1940
- Baths:
- 1.00
- MLS#:
- 2146207
- Subdivision:
- Pocatello Townsite-Ban
ADDITIONAL INFORMATION
This home is adorable starting with the partially covered front deck, updated paint, new carpet and large kitchen. This home has a great size living room with a large window. The bedroom has a built in dresser and two closets. There is a fully fenced yard with a sprinkler system and off street parking. Come check out this cute cozy home!
$284,000
791 Park Avenue Pocatello, ID 83201
- Type:
- Single Family
- Sq.Ft.:
- 1,716
- Status:
- Active
- Beds:
- 4
- Lot size:
- 0.16 Acres
- Year built:
- 1962
- Baths:
- 2.00
- MLS#:
- 2146193
- Subdivision:
- Taney Tracts
ADDITIONAL INFORMATION
This charming 4 bedroom, 2 bath home is ready for you to move in. It has an eat- in kitchen with stainless steel appliances. There is also a spacious covered patio for outdoor dining. The large back yard is fenced, has a storage shed and a large, graveled play yard for your children to enjoy. There is also ample space on the side of the home for you to park your RV. The house is located on a quiet street in a nice neighborhood and is centrally located to shopping and restaurants.
- Type:
- Single Family
- Sq.Ft.:
- 1,728
- Status:
- Active
- Beds:
- 3
- Lot size:
- 0.12 Acres
- Year built:
- 1962
- Baths:
- 2.00
- MLS#:
- 2146187
- Subdivision:
- Parklane-Ban
ADDITIONAL INFORMATION
Peaceful and quit street near the center of town. This cute home features a new furnace, Gas Stove, crown molding, and hardwood floors in excellent condition. Backyard is private and shaded with mature trees. Fully fenced and sprinkler system to make it easy to maintain. Plenty of storage and in an inviting neighborhood. Come check it out!
$244,900
253 Taft Avenue Pocatello, ID 83201
- Type:
- Single Family
- Sq.Ft.:
- 2,106
- Status:
- Active
- Beds:
- 5
- Lot size:
- 0.13 Acres
- Year built:
- 1918
- Baths:
- 2.00
- MLS#:
- 2146185
- Subdivision:
- Pocatello Townsite-Ban
ADDITIONAL INFORMATION
Sharp home with tons of newer upgrades!! New vinyl siding and windows, new pex plumbing throughout and new downstairs bathroom, newer roof, updated kitchen cabinets and countertops and all appliances included: refrigerator, stove, dishwasher, microwave, and water softener. Newer sprinkler system, huge fenced yard with RV parking and shed. Features gas forced air heat, shiny hardwood floors and large formal dining area. Lots of storage in basement with 2 other bedrooms (bsmt bedrooms do not have egress windows). This is a must see!
$375,000
5027 Apache Pocatello, ID 83204
- Type:
- Single Family
- Sq.Ft.:
- 1,950
- Status:
- Active
- Beds:
- 4
- Lot size:
- 0.23 Acres
- Year built:
- 1976
- Baths:
- 3.00
- MLS#:
- 2145022
- Subdivision:
- Indian Hills-Ban
ADDITIONAL INFORMATION
South Pocatello gem with many updates. Custom maple cabinets in the kitchen. The majority of the flooring was replaced last year. The roof is only three years old. Two of the bathrooms have been completely remodeled. Covered deck with a mature yard. Sellers are in the process of repaint the fascia and exterior on the garage end of the home.
- Type:
- Single Family
- Sq.Ft.:
- 2,512
- Status:
- Active
- Beds:
- 5
- Lot size:
- 0.3 Acres
- Year built:
- 2005
- Baths:
- 3.00
- MLS#:
- 2144989
- Subdivision:
- Eastpointe Hills-Ban
ADDITIONAL INFORMATION
Wow! This sharp 5 bedroom, 3 bathroom home that sits in a cul-de-sac is not one to pass up! Beautiful newer LVP flooring & brand-new carpet throughout. Vaulted ceilings in the living room & master bedroom give this home an airy & spacious feeling. Gorgeous kitchen with remineralized reverse osmosis at the sink, custom cabinetry, granite countertops, breakfast bar & stainless-steel appliances that include a new gas cooktop stove & microwave are included. Master suite includes separate bathroom with walk-in shower & new soft-close shower door. This home is also as smart as it is beautiful! It includes smart light switches, a Nest thermostat, a smart Rainmachine auto sprinkler controller & smart garage door opener that you can control from your smart phone! Beautifully landscaped backyard is a gardener's paradise. Open patio, covered porch, full sprinkler system, 2 car garage plus so much more!! Call your agent to schedule your showing today!
- Type:
- Single Family
- Sq.Ft.:
- 3,352
- Status:
- Active
- Beds:
- 3
- Lot size:
- 1.07 Acres
- Year built:
- 2022
- Baths:
- 3.00
- MLS#:
- 2144950
- Subdivision:
- Sunnygate Park-Ban
ADDITIONAL INFORMATION
STILL TIME TO PICK PAINT, TILE AND PLUMBING FIXTURES! This new construction ranch style home sits on a little over an acre lot with mountain views including Pebble Creek Ski Area and is nestled in the Century School District Boundaries. Open floor plan, with three bedrooms, two and a half baths, main floor laundry, daylight basement windows, finished family room, which is framed for additional three bedrooms and one more bath. Rural setting includes a covered trex deck. four car garage, ample RV parking, room to build a shop, private well/septic, propane heat and forced air! Roads are on track to be paved. Location marker 42.79788, -112.30431
- Type:
- Condo/Townhouse
- Sq.Ft.:
- 1,952
- Status:
- Active
- Beds:
- 4
- Lot size:
- 0.08 Acres
- Year built:
- 2003
- Baths:
- 3.00
- MLS#:
- 2144899
- Subdivision:
- Pocatello Townsite-Ban
ADDITIONAL INFORMATION
Nice updated town-home in Pocatello! 1 mile away from ISU Campus. Put this beautiful home on your list to see today! 4 bds 3 baths. Updated flooring through home. Updated kitchen and bathrooms! Nice quiet front with River flowing. Back area parking includes 2 parking spots. All owners care for their own lawns. Established lawn and trees. Enjoy your summer out in the nice fenced yard! 2 sheds included. Gas forced air and A/C. Main floor laundry right off the kitchen and backdoor is an extra perk this home offers. Many extras this home has. Must see to appreciate this great home! Get your appt set up!
- Type:
- Single Family
- Sq.Ft.:
- 1,534
- Status:
- Active
- Beds:
- 3
- Lot size:
- 0.1 Acres
- Year built:
- 1945
- Baths:
- 2.00
- MLS#:
- 2144874
- Subdivision:
- Pocatello Townsite-Ban
ADDITIONAL INFORMATION
Charming 2 story home full of warmth in quiet Pocatello neighborhood! This spectacular 4 bed 2 bath home is welcoming both inside & out. With a fenced front yard & a fully landscaped yard the stylish exterior continues inside. With an open & bright front living room this space is highlight by a gas fireplace, gorgeous French doors that lead to the fenced backyard & a breathtaking staircase with wrought iron railing. Continuing into the kitchen, there are crisp white cabinets, a tiled countertop & a butcher block extension for added counter space, not to mention a gas range ideal for any cook. This home also has a breakfast nook with built-ins for storage. The upper floor has 2 bedrooms, a full bathroom & a den/office. Moving to the basement, there's a large bedroom, a 3/4 bathroom & a laundry area in the utility room which has a full wall devoted to added storage. To top it all off, this home is in proximity to the local grade school & is in an amazing neighborhood, what else could you ask for?!
$299,900
1345 Jane Street Pocatello, ID 83201
- Type:
- Single Family
- Sq.Ft.:
- 1,881
- Status:
- Active
- Beds:
- 5
- Lot size:
- 0.18 Acres
- Year built:
- 1956
- Baths:
- 2.00
- MLS#:
- 2144870
- Subdivision:
- Inglenook Heights-Ban
ADDITIONAL INFORMATION
1345 Jane St is a fantastic home that has been totally updated in the past year! The home features new siding, a new roof, new windows, new furnace, new ac unit, updated bathrooms, and an updated kitchen. The backyard is huge, has views, and no backyard neighbors. The home is situated in an established neighborhood and is right around the corner from a local park. Don't miss out on making this your home!
$419,000
454 N Garfield Pocatello, ID 83201
- Type:
- Single Family
- Sq.Ft.:
- 4,523
- Status:
- Active
- Beds:
- 6
- Lot size:
- 0.26 Acres
- Year built:
- 1902
- Baths:
- 3.00
- MLS#:
- 2144869
- Subdivision:
- Pocatello Townsite-Ban
ADDITIONAL INFORMATION
What a great opportunity to own a real "Classic" Pocatello Home. This has the real charm of the era that this home was built in and the character that goes with it. This Beautiful Home is so roomy and has the inviting character that these historical homes offer. This is truly one of the original Classical homes of the early days of the development of our city. Come see this home and enjoy the many amenities it has. There is off street parking and a paved area that is currently used for outdoor basketball/play area that could be used for additional parking or RV parking. The home had brand new shingles 2 years ago. Make this your forever home !!
- Type:
- Single Family
- Sq.Ft.:
- 3,862
- Status:
- Active
- Beds:
- 5
- Lot size:
- 0.46 Acres
- Year built:
- 1991
- Baths:
- 4.00
- MLS#:
- 2144858
- Subdivision:
- Highland Village-Ban
ADDITIONAL INFORMATION
PUT THIS ONE ON YOUR âMUST SEEâ LIST! Located in desirable Highland Area at the end of a cul-de-sac and just blocks from Gate City Grade School, the Portneuf Wellness Center, and Greenway bike paths. 5 Bedroom 3.5 Bath home with intricate details such as crown molding, chair rail and a formal dining room. Huge primary suite boasts relaxation with gas fireplace, private deck, jetted tub, double sinks and walk-in closet and the downstairs is set up perfect for guest quarters with a kitchenette and walk-out basement where you can enjoy endless sunsets in the HALF ACRE serene park like backyard, including water feature, pond and gazebo.
- Type:
- Single Family
- Sq.Ft.:
- 3,678
- Status:
- Active
- Beds:
- 6
- Lot size:
- 0.25 Acres
- Year built:
- 1981
- Baths:
- 3.00
- MLS#:
- 2144857
- Subdivision:
- Fairway Estates-Ban
ADDITIONAL INFORMATION
WELCOME HOME! This home truly has it all! Upon walking through the front door you will instantly fall in love with the open kitchen and large dining area. Stunning white cabinets and gorgeous appliances. Just off the kitchen area you have not only a formal living room but also a family room with gorgeous windows overlooking Highland Golf Course and the door that takes you out to the deck.The master suite is extra spacious with two closets, door to the deck, and brand new bathroom! There are 2 additional rooms on the main level, and the main bath has been completely remodeled. Walking downstairs you have a large family room complete witha wood burning fireplace. There is a large bedroom with two closets, plus 2 more bedrooms both with sliding glass doors out to the patio area. The two bedrooms each have their own sink and a jack & jill bathroom in between. In addition to the 6 bedrooms already there, there is room for a 7th bedroom and 4th full bath! Outside you will love the views of the golf course & you are close enough to the pond on hole 16 that you can relax on your back deck and listen to the water feature, large RV parking, fully fenced yard, mature trees and landscaping, and 3 car garage!! Truly the list goes on and on!! Call to see today!
$479,900
2215 Elmore Pocatello, ID 83201
- Type:
- Single Family
- Sq.Ft.:
- 3,027
- Status:
- Active
- Beds:
- 5
- Lot size:
- 0.21 Acres
- Year built:
- 1991
- Baths:
- 4.00
- MLS#:
- 2144854
- Subdivision:
- Benchland Subdivision-Ban
ADDITIONAL INFORMATION
This STUNNING two story home checks off all the boxes! The main level is perfect for entertaining with not only a formal living room, but a formal dining room! The kitchen is open to the family room and just off the kitchen area you will find a half bath as well as the laundry room! The soaring vaulted ceilings make the rooms feel bigger and brighter! The master suite is an impressive size with the bathroom offering 2 separate vanity/sinks as well as a soaker tub and stand up shower. In addition to the master suite there are 2 other bedrooms and a full bathroom upstairs. Downstairs there is a large family room, 2 more bedrooms, full bathroom, and TONS of storage!! Outside the back yard is a dream! Private yard with a gorgeous gazebo for the summer months and BBQs. Last but not least - RV parking!! Less than a block away from Gate City Elementary, and only a few blocks from Highland High School & Portneuf Wellness Complex! HURRY this one will not last!!
- Type:
- Single Family
- Sq.Ft.:
- 3,764
- Status:
- Active
- Beds:
- 6
- Lot size:
- 0.29 Acres
- Year built:
- 1990
- Baths:
- 4.00
- MLS#:
- 2144853
- Subdivision:
- Crestview Park-Ban
ADDITIONAL INFORMATION
Beautiful Highland area home with wonderful VIEWS! So much living space in this remodeled home featuring large entryway, vaulted ceilings, shiplap accents, new paint, flooring, and lights. Kitchen features granite counters, large island, and huge walk-in pantry, home has new bathrooms, good-sized laundry area with work space, and lovely master suite with deck that looks all the way to American Falls reservoir. With 6 bedrooms, 3 1/2 baths, multiple storage areas, walk-out basement, covered deck to enjoy the summer evenings, large fenced yard with garden boxes, and a 3 car garage with deep bays, you won't want to miss out on this home! Call for your showing today!
- Type:
- Single Family
- Sq.Ft.:
- 1,728
- Status:
- Active
- Beds:
- 3
- Lot size:
- 0.07 Acres
- Year built:
- 1940
- Baths:
- 1.00
- MLS#:
- 2144834
- Subdivision:
- Pocatello Townsite-Ban
ADDITIONAL INFORMATION
SUPER CUTE AND CLEAN HOME! YOU WILL LOVE THE CHARACTER OF THIS HOME. THERE IS AN ENCLOSED FROM PORCH. THE LARGE LIVING ROOM HAS HARDWOOD FLOORING. THERE IS A CLAW FOOT TUB IN THE BATHROOM. THE KITCHEN HAS BEEN NICELY REMODELED WITH CUSTOM BUILT CABINETS, AND A DECORATIVE TILE BACK SPLASH. THE KITCHEN APPLIANCES ARE INCLUDED. 3 BEDROOM AND 1 BATHROOM. MAIN FLOOR LAUNDRY ROOM. DECORATIVE TRIM NEAR CEILING ON MAIN FLOOR. DECORATIVE ARCH IN LIVING ROOM. NEW ENERGY EFFICENT GAS FURNACE. CENTRAL AIR CONDITIONING. MOSTLY UPDATED PLUMBING. FENCED YARD. EXCELLENT CONDITION!
- Type:
- Single Family
- Sq.Ft.:
- 5,298
- Status:
- Active
- Beds:
- 5
- Lot size:
- 2.78 Acres
- Year built:
- 2000
- Baths:
- 4.00
- MLS#:
- 2144767
- Subdivision:
- Wild Horse Ridge-Ban
ADDITIONAL INFORMATION
AMAZING VIEWS from this gorgeous 2.78 acre property! So much to love with over 5000 sqft of custom finishes such as hardwood floors, crown molding, tray ceilings, 3 built in fireplaces and beautifully crafted wet bar. Features include 5 bedrooms, 3 1/2 bathrooms, private office, living room, 2 family rooms, formal dining room, entertainment room and massive workshop. Enjoy the bright windows and don't forget to walkout on the large deck where you can watch the sunrise. Large 40x25 detached shop, meticulous landscaping and nice, big shade trees. This property really shines!!
$215,000
Tbd Cutshalts Rd Pocatello, ID 83201
- Type:
- Other
- Sq.Ft.:
- n/a
- Status:
- Active
- Beds:
- n/a
- Lot size:
- 5.66 Acres
- Baths:
- MLS#:
- 2144749
- Subdivision:
- None
ADDITIONAL INFORMATION
****Motivated Seller**** 5.66 Acres in The Pocatello Expansion Area ready for your livestock and to build your Dream Home on. Utilities are accessible to the land Including City Water but will have to be stubbed in. There is an easement down the access road that can be used for this. Land Also has flood Irrigation via the Fort Hall Water Dept.***Seller is Motivated*** Owner Financing option with the right terms.
$289,000
809 Young Street Pocatello, ID 83234
- Type:
- Single Family
- Sq.Ft.:
- 2,028
- Status:
- Active
- Beds:
- 4
- Lot size:
- 0.12 Acres
- Year built:
- 2010
- Baths:
- 4.00
- MLS#:
- 2144668
- Subdivision:
- Pocatello Townsite-Ban
ADDITIONAL INFORMATION
Well maintained home in an excellent neighborhood! Close to schools, parks and shopping centers! Schedule a private showing today!
- Type:
- Mobile Home
- Sq.Ft.:
- 1,344
- Status:
- Active
- Beds:
- 3
- Lot size:
- 0.16 Acres
- Year built:
- 1970
- Baths:
- 2.00
- MLS#:
- 2144649
- Subdivision:
- Golden Hills Manor-Ban
ADDITIONAL INFORMATION
Cute Double Wide that was completely redone in 2008. It sits on .16 acres and has new electric forced air heating and central air with heat pump. Has a wood stove as well and all the firewood is included. It has 3 bedrooms, 2 baths and a storage room. Outside there is plenty of room to park a trailer and several vehicles. It has a one car garage, 3 storage sheds, chicken coop, covered deck off the kitchen and a covered patio off of the garage. Come check out this property, you won't be disappointed!!
- Type:
- Other
- Sq.Ft.:
- n/a
- Status:
- Active
- Beds:
- n/a
- Lot size:
- 0.56 Acres
- Baths:
- MLS#:
- 2144637
- Subdivision:
- Juniper Reserve-Ban
ADDITIONAL INFORMATION
SELLER WILL CONSIDER FINANCING on this .56 ACRE stunning cul-de-sac lot in Juniper Reserve. Views galore, easy interstate access, near golf course, parks and trail systems. Builder on stand by to make all your dreams come true.

IDX information is provided exclusively for consumers’ personal, non-commercial use, that it may not be used for any purpose other than to identify prospective properties consumers may be interested in purchasing, and that the data is deemed reliable but is not guaranteed accurate by the MLS. Copyright 2025 Snake River Regional MLS.

The data relating to real estate for sale on this website comes in part from the Internet Data Exchange program of the Intermountain MLS system. Real estate listings held by brokerage firms other than this broker are marked with the IDX icon. This information is provided exclusively for consumers’ personal, non-commercial use, that it may not be used for any purpose other than to identify prospective properties consumers may be interested in purchasing. 2025 Copyright Intermountain MLS. All rights reserved.
Pocatello Real Estate
The median home value in Pocatello, ID is $291,500. This is lower than the county median home value of $311,400. The national median home value is $338,100. The average price of homes sold in Pocatello, ID is $291,500. Approximately 58.28% of Pocatello homes are owned, compared to 33.63% rented, while 8.09% are vacant. Pocatello real estate listings include condos, townhomes, and single family homes for sale. Commercial properties are also available. If you see a property you’re interested in, contact a Pocatello real estate agent to arrange a tour today!
Pocatello, Idaho has a population of 55,865. Pocatello is less family-centric than the surrounding county with 34.6% of the households containing married families with children. The county average for households married with children is 35.16%.
The median household income in Pocatello, Idaho is $51,293. The median household income for the surrounding county is $56,472 compared to the national median of $69,021. The median age of people living in Pocatello is 33 years.
Pocatello Weather
The average high temperature in July is 88.2 degrees, with an average low temperature in January of 17.6 degrees. The average rainfall is approximately 13 inches per year, with 49 inches of snow per year.
