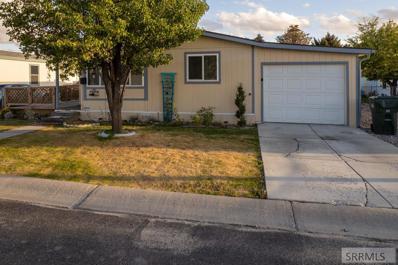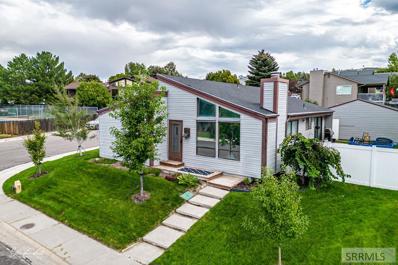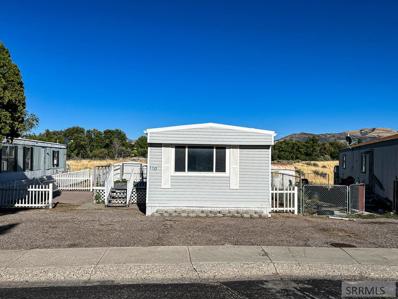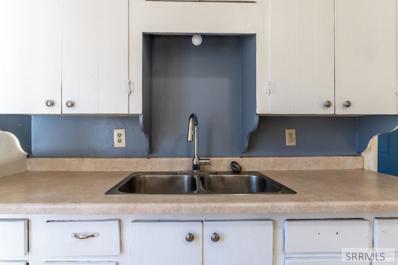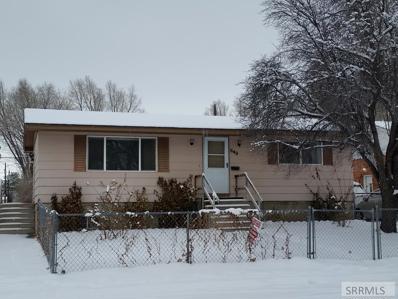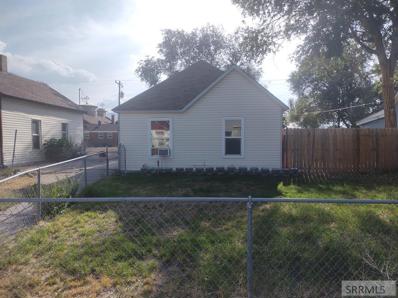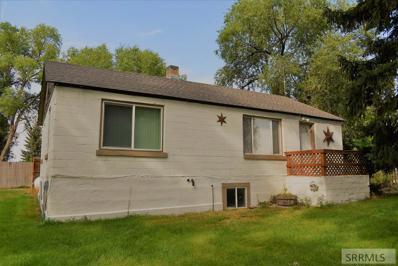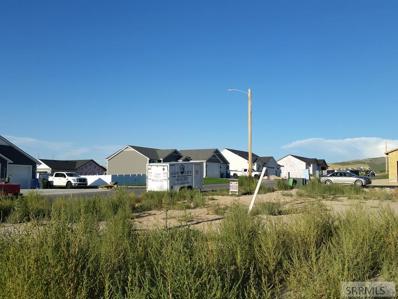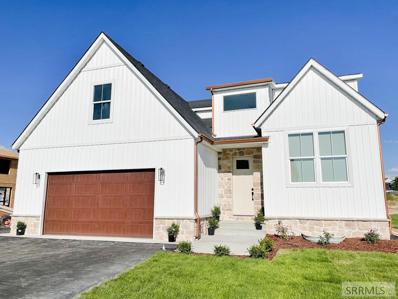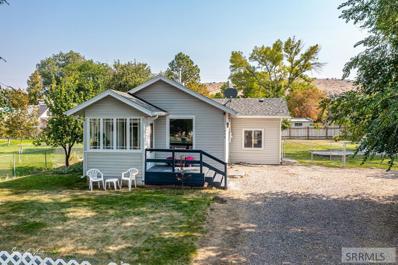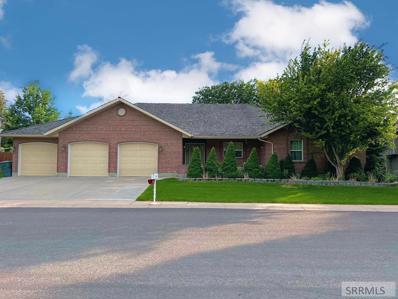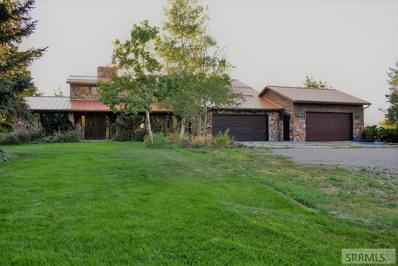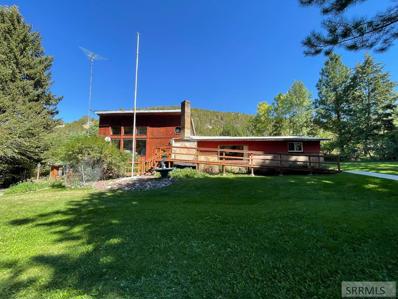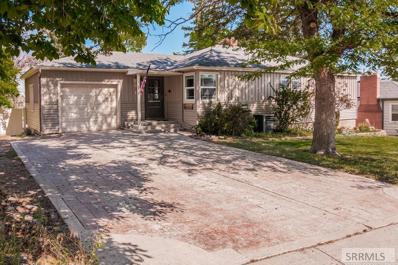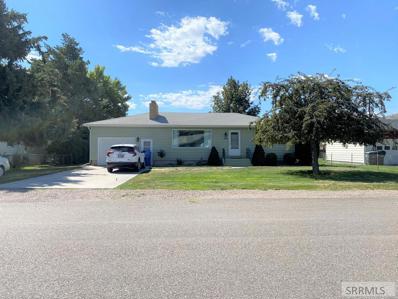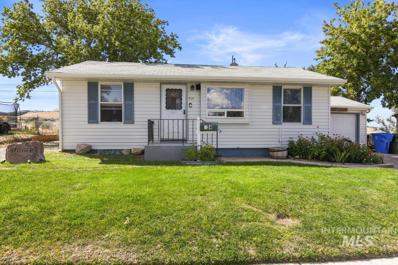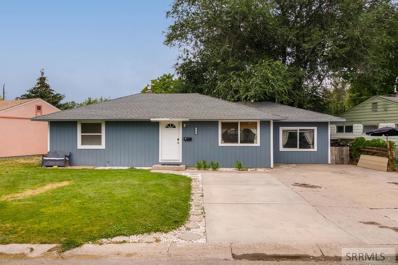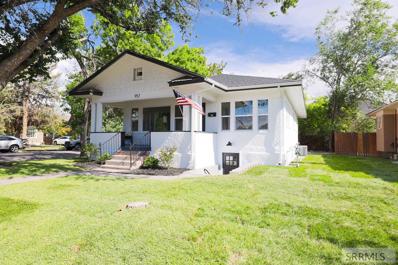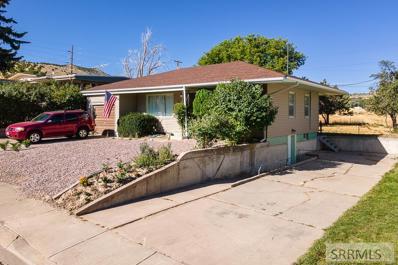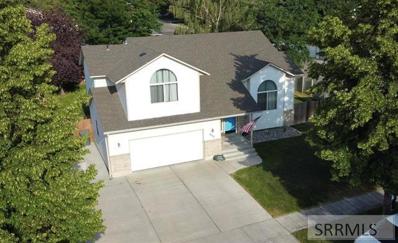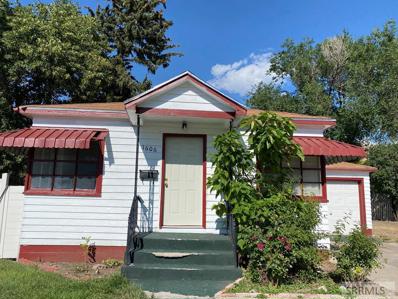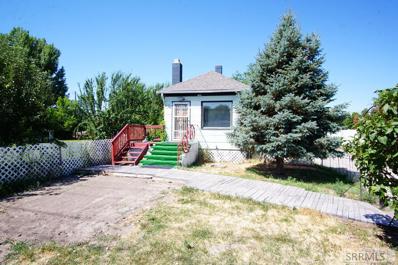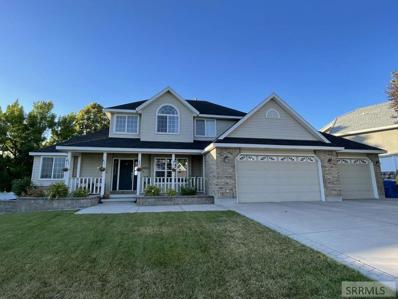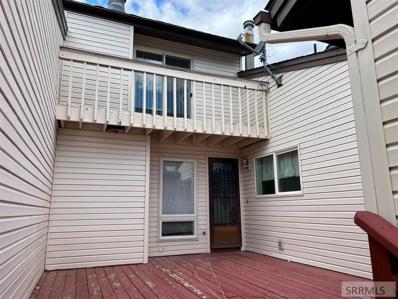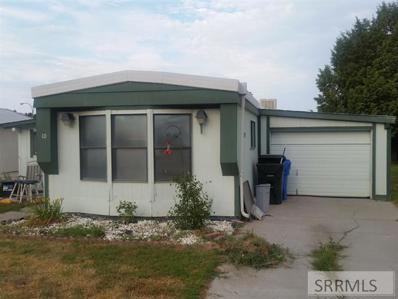Pocatello ID Homes for Sale
- Type:
- Manufactured Home
- Sq.Ft.:
- 942
- Status:
- Active
- Beds:
- 2
- Year built:
- 1993
- Baths:
- 2.00
- MLS#:
- 2150545
- Subdivision:
- None
ADDITIONAL INFORMATION
AFFORDABLE HOUSING. You'll enjoy this inviting spacious two bedroom, two bath manufactured home with open floor plan. Recent updates include, flooring, dishwasher and water heater. Large patio, single car garage and partially fenced yard are just a few items you'll love in this quite neighborhood. Space Rent is: $380.00 plus $67.54 sewer, $21.00 Trash, $6.55 Water + water usage.
$349,900
1792 Sunrise Way Pocatello, ID 83201
- Type:
- Single Family
- Sq.Ft.:
- 2,902
- Status:
- Active
- Beds:
- 2
- Lot size:
- 0.16 Acres
- Year built:
- 1976
- Baths:
- 2.00
- MLS#:
- 2150506
- Subdivision:
- Highland Subdivision-Ban
ADDITIONAL INFORMATION
CORNER LOT HOME IN GREAT LOCATION. Recently remodeled home with its tall ceilings and bright windows. Main level with plenty of open space the landscaping has been redone with mature trees and privacy on the north side. Plenty of storage space in the 2 car detached garage and in the basement. Come think of all the possibilities you can do in the basement to make this home your own! New roof was done in 2019. New furnace installed in 2020.
$79,000
110 Teakwood Pocatello, ID 83204
- Type:
- Mobile Home
- Sq.Ft.:
- 840
- Status:
- Active
- Beds:
- 2
- Lot size:
- 0.08 Acres
- Year built:
- 1974
- Baths:
- 1.00
- MLS#:
- 2150480
- Subdivision:
- Oaktree Manor-Ban
ADDITIONAL INFORMATION
Great investment opportunity or affordable living! Land is included so you are not paying lot rent. House includes large kitchen and living room area, updated bathroom with tile shower, tile floors and new vanity. Also, large master bedroom and central A/C. Yard have good size deck and patio with firepit, no backyard neighbors with beautiful views of mountains. Home is not on a foundation.
$174,900
526 W Greeley Pocatello, ID 83204
- Type:
- Single Family
- Sq.Ft.:
- 1,134
- Status:
- Active
- Beds:
- 2
- Lot size:
- 0.09 Acres
- Year built:
- 1918
- Baths:
- 1.00
- MLS#:
- 2150464
- Subdivision:
- Pocatello Townsite-Ban
ADDITIONAL INFORMATION
Affordable house with tons of character! New bathroom in 2021, newer roof and new paint, some plumbing updated. Extra large living space that can easily be used as dining room and living room or even home office space. Detached one car garage is a plus and the large charming side yard is fully fenced and perfect for entertaining. Call your agent for a showing, this one will go fast! No agent? I'd be happy to help.
- Type:
- Single Family
- Sq.Ft.:
- 1,824
- Status:
- Active
- Beds:
- 3
- Lot size:
- 0.15 Acres
- Year built:
- 1972
- Baths:
- 1.00
- MLS#:
- 2150369
- Subdivision:
- Park Addition Fairview-Ban
ADDITIONAL INFORMATION
THIS IS A CLEAN UPDATED HOME. THIS 3 BEDROOM HOME HAS NEW FLOORING, FRESH PAINT, AN UPDATED BATHROOM AND MORE. A NEW ROOF IS BEING INSTALLED SOON. LARGE LIVING ROOM. HUGE BASEMENT FAMILY ROOM WITH EXTRA TALL CEILINGS. LARGE DINING AREA IN THE KITCHEN. KITCHEN APPLIANCES ARE INCLUDED - RANGE, FRIDGE, AND DISHWASHER. LARGE BACK YARD. PLUS, THIS HOME IS LOCATED ACROSS THE STREET FROM A NICE CITY PARK! GREAT VALUE. POTENTIAL TO ADD A HALF BATH IN THE BASEMENT LAUNDRY ROOM AREA IF DESIRED.
$150,000
525 N 6th Street Pocatello, ID 83201
- Type:
- Single Family
- Sq.Ft.:
- 690
- Status:
- Active
- Beds:
- 2
- Lot size:
- 0.16 Acres
- Year built:
- 1920
- Baths:
- 1.00
- MLS#:
- 2150360
- Subdivision:
- Pocatello Townsite-Ban
ADDITIONAL INFORMATION
--BACK ON MARKET DUE TO BUYER NOT GETTING FINANCED -- Come check out this super cute and cozy home today! Open House to be held from 10-2 on Saturday 9/17. New paint and flooring in the kitchen and laundry room. Enjoy a bath in your awesome tub. The gas furnace gets the whole house warm quickly and efficiently in the winter. Fully fenced yard offers security and privacy! Centrally located and close to everything Pocatello has to offer. Enjoy this updated home in a fun neighborhood that has developed culture and character over time.
- Type:
- Single Family
- Sq.Ft.:
- 1,872
- Status:
- Active
- Beds:
- 2
- Lot size:
- 2.36 Acres
- Year built:
- 1930
- Baths:
- 1.00
- MLS#:
- 2150334
- Subdivision:
- None
ADDITIONAL INFORMATION
Great horse property! 2.36 acres with 2 bedrooms, 1 bath, living room with large picture window, main floor laundry, and forced air heating. 0.3 acres around the house are fenced, separate from the 2 acres you can rent out or keep for yourself. Plus Fort Hall irrigation and an unfinished basement to do as you please. Call the listing agent today for your private showing. Seller is offering 1 yr. home warranty at closing.
- Type:
- Other
- Sq.Ft.:
- n/a
- Status:
- Active
- Beds:
- n/a
- Lot size:
- 0.3 Acres
- Baths:
- MLS#:
- 2150310
- Subdivision:
- None
ADDITIONAL INFORMATION
0.30 ACRE BUILDING LOT IN THE NEW WESTERN SKIES SUBDIVISION. THIS IS A CORNER LOT. IT IS FLAT LAND WHICH WILL PROVIDE A LARGE USABLE YARD. THERE ARE VERY NICE HOMES BEING BUILT AROUND IT THAT WERE IN THE 2022 PARADE OF HOMES. CENTRAL POCATELLO LOCATION NOT FAR FROM SHOPPING AREAS SUCH AS COSTCO. THIS LOT HAS A PARTIAL VIEW OF THE CITY. IT IS A GREAT LOT AND GREAT PLACE TO BUILD A NEW HOME!
$499,900
639 Rustic Road Pocatello, ID 83201
- Type:
- Single Family
- Sq.Ft.:
- 3,243
- Status:
- Active
- Beds:
- 3
- Lot size:
- 0.29 Acres
- Year built:
- 2022
- Baths:
- 3.00
- MLS#:
- 2150309
- Subdivision:
- None
ADDITIONAL INFORMATION
2022 PARADE OF HOMES ENTRY! THIS BRAND NEW HOME IS AMAZING. GREAT CURB APPEAL. OPEN FLOOR PLAN WITH LARGE KITCHEN, DINING, AND LIVING ROOM COMBO. THE KITCHEN HAS A LARGE ISLAND WITH DECORATIVE GRANITE WITH LEATHER FINISH. HUGE WALK-IN PANTRY. MAIN FLOOR OFFICE OR SITTING AREA. THE UPPER LEVEL HAS 3 BEDROOMS, 2 BATHROOMS, AND A BONUS ROOM. THE LAUNDRY IS CONVENIENTLY PLACED ON THE UPPER LEVEL NEAR THE BEDROOMS. DECORATIVE MASTER BATHROOM WITH TILE SHOWER SURROUND AND DUAL VAINITY SINKS. THIS HOME HAS A LAWN AND SPRINKLER SYSTEM. IT IS LOCATED IN A QUIET, LOW-TRAFFIC LOCATION OFF THE ROAD ON A LONG DRIVE WAY. 2 CAR GARAGE PLUS AN EXTRA PAVED PARKING PAD. LARGE 0.29 ACRE LOT.
- Type:
- Single Family
- Sq.Ft.:
- 1,376
- Status:
- Active
- Beds:
- 3
- Lot size:
- 0.35 Acres
- Year built:
- 1915
- Baths:
- 1.00
- MLS#:
- 2150296
- Subdivision:
- None
ADDITIONAL INFORMATION
Great 3 bed 1 bath home close to ISU with huge backyard oasis. Sits on 0.35 ac lot with established trees and garden area, completely fenced. Includes chicken coop (or dog run) and storage shed. Features include gas forced air heat, egress windows in basement bedrooms, cold storage, main floor laundry. Enclosed front porch leads to living room and open kitchen with separate dining room. Updates in 2019 include new vinyl windows in living room, new roof, exterior repainted, mostly updated plumbing & electrical and some new flooring. Would also make a great investment property as zoning is residential high density allowing for up to 10 units (subject to setback and parking requirements). Make an appointment to see it today before it's gone!
- Type:
- Single Family
- Sq.Ft.:
- 3,053
- Status:
- Active
- Beds:
- 4
- Lot size:
- 0.23 Acres
- Year built:
- 1999
- Baths:
- 3.00
- MLS#:
- 2150198
- Subdivision:
- Old Orchard-Ban
ADDITIONAL INFORMATION
Spacious one level living in the old orchard subdivision south of town close to Juniper Hills golf course. Beautiful cherry cabinetry, hardwood floors, separate vanity room in the master bath, lots of closets and storage, huge triple car garage, relaxing open deck on the back with a hot tub.
- Type:
- Single Family
- Sq.Ft.:
- 4,797
- Status:
- Active
- Beds:
- 6
- Lot size:
- 4.63 Acres
- Year built:
- 1980
- Baths:
- 3.00
- MLS#:
- 2150165
- Subdivision:
- Buckskin Saddle-Ban
ADDITIONAL INFORMATION
Come claim this grand 4700+ square foot home on over 4.5 acres! With 6 bedrooms and 3 bathrooms this extravagant home exhibits high ceilings and 2 large decks over looking a beautifully kept yard, wildlife, and mountains and valleys. Wide open spaces can be said for both the outside and inside. A large master bedroom opens up to a second deck, a double vanity, and a cedar planked walk-in closet. Additionally, two den's or office spaces along with three storage rooms can be found in the home. A breakfast nook and a formal dining room surround the spacious kitchen which also has an island and ample counter space for your hearts desires. Two fireplaces not only keep the home warm but also brings comfort during the winters. If that is not enough there's an attached three car garage. Call the listing agent today to schedule your private showing
- Type:
- Single Family
- Sq.Ft.:
- 2,221
- Status:
- Active
- Beds:
- 3
- Lot size:
- 6.4 Acres
- Year built:
- 1960
- Baths:
- 3.00
- MLS#:
- 2150150
- Subdivision:
- None
ADDITIONAL INFORMATION
Come take a look at this one of a kind mountain retreat! Nestled in the highly desirable Mink Creek area amongst your own forest of trees. Backing up to BLM land, you'll have acreage to make your own. Enjoy space & seclusion from neighbors, yet very easy access to shopping/town when needed. Take in the views of mature towering pine trees out your vaulted ceiling windows as you sit in your living room with an abundance of natural light with huge windows. Enjoy granite countertops in kitchen and bathrooms, also in the entry way flooring. The Master bedroom has plenty of storage and an en suite bathroom that boasts a 5' shower in first room, then steeping tub, gold fixtures, and bidet in second part. In the kitchen you'll find a gas stove in an island, ample storage and off this kitchen it leads into sun room where you'll enjoy travertine tile floor & plenty of natural light coming from the ceiling skylights that'll make you feel as if you're outdoors! Back patio beautifully decorated with Oakley stone, a fountain/pond water feature, grass, bushes and shrubs in yard watered by sprinkler system. Drink deeply the water that comes from your private well drilled through solid rock, 300 feet deep. Take a few steps back and explore the Cellar and Greenhouse equipped with electricity an
- Type:
- Single Family
- Sq.Ft.:
- 2,213
- Status:
- Active
- Beds:
- 5
- Lot size:
- 0.24 Acres
- Year built:
- 1951
- Baths:
- 2.00
- MLS#:
- 2150092
- Subdivision:
- Hyland Park-Ban
ADDITIONAL INFORMATION
Beautiful ranch style home in the desirable Hyland Park Subdivision! This amazing home sits on just under a quarter of an acre with mature trees in a quiet and peaceful neighborhood. With an attached single car garage & newer siding, this home has charm inside and out. Once inside, the entryway has a custom mud area with a shiplap accent wall. Off the entry is an open living room with original wood floor, a large window outlooking the sprawling backyard, a detailed stone fireplace & a dining area. The remodeled kitchen comes with stainless appliances, beautiful gray cabinetry, a custom backsplash & tons of counter space. Down the hall are 3 great-sized bedrooms, a gorgeous full bathroom & loads of built-in storage space. Continuing to the finished walkout basement, there is a large family room with a free-standing stove, an extra bedroom with private backyard access, a full bathroom, a finished bonus room & a massive storage area. Outside is a peaceful backyard with amazing views and open space providing both privacy and relaxation.
$329,000
1519 Zener Pocatello, ID 83201
- Type:
- Single Family
- Sq.Ft.:
- 2,024
- Status:
- Active
- Beds:
- 4
- Lot size:
- 0.3 Acres
- Year built:
- 1958
- Baths:
- 2.00
- MLS#:
- 2150082
- Subdivision:
- Hawthorne Acres-Ban
ADDITIONAL INFORMATION
Turn Key and stunning. This house has been wonderfully updated. Enjoy the privacy in your fenced backyard that has a covered patio and established trees. When your done, come inside and enjoy 4 bedrooms and 2 baths, large family rooms up and down and a terrific kitchen with seperate dining area. This home has been completely updated with new carpet, paint, tile work, LVP flooring in kitchen and dining area, newly finished basement with amazing bathroom and large gathering area. This home has it all and is immaculate.
- Type:
- Single Family
- Sq.Ft.:
- 1,396
- Status:
- Active
- Beds:
- 3
- Lot size:
- 0.21 Acres
- Year built:
- 1949
- Baths:
- 1.00
- MLS#:
- 98856570
- Subdivision:
- 0 Not Applicable
ADDITIONAL INFORMATION
$234,900
1025 Willow Lane Pocatello, ID 83201
- Type:
- Single Family
- Sq.Ft.:
- 1,175
- Status:
- Active
- Beds:
- 3
- Lot size:
- 0.12 Acres
- Year built:
- 1951
- Baths:
- 1.00
- MLS#:
- 2149999
- Subdivision:
- Columbia Heights-Ban
ADDITIONAL INFORMATION
First time homebuyers this could be the house for you! The house features 3 bedrooms, 1 bathroom, living room, family room, and large kitchen all on one level. Also has many updates including a furnace, new insulation in walls and attic, new flooring in kitchen and entry way, and updated bathroom. Laundry area is large enough for extra storage. The swamp cooler keeps the entire house cool in those warm summer months. The yard has established lawn with flowerbeds, mature trees for shade and privacy, storage shed, and is fully fenced for kids or pets. Home is centrally located close to shopping but also on a quiet street. This is a must see at a great price. Schedule an appointment today.
- Type:
- Single Family
- Sq.Ft.:
- 2,152
- Status:
- Active
- Beds:
- 4
- Lot size:
- 0.1 Acres
- Year built:
- 1936
- Baths:
- 2.00
- MLS#:
- 2149928
- Subdivision:
- Pocatello Townsite-Ban
ADDITIONAL INFORMATION
OPEN HOUSE Saturday August 27 at 10AM to 1PM. This amazing home has been completely remodeled with all the best materials. Including luxury vinyl flooring, fully tiled bathroom floors and showers, all brand new appliances including gas stove-tops, brand new furnace, A/C and water heater, top-notch hardware throughout, all new shingled roof and much more! The options with this duplex are endless. A separate entrance for each unit, 2 bedrooms on each floor, their own laundry hookups, full kitchens and full bathrooms. Purchase the home and rent out both units or enjoy one of the units and rent out the other for an additional income. The location will appeal to just about everyone. Close to the university, one block away from a city park, walking distance to churches, schools and restaurants. Enjoy the mature trees on the lot while living in what feels like a brand new home.
- Type:
- Single Family
- Sq.Ft.:
- 1,836
- Status:
- Active
- Beds:
- 3
- Lot size:
- 0.17 Acres
- Year built:
- 1949
- Baths:
- 2.00
- MLS#:
- 2149905
- Subdivision:
- Westello-Ban
ADDITIONAL INFORMATION
Charming newly renovated hilltop home! Don't miss this 3 bedroom 2 bathroom gem. Sweeping territorial view but just minutes to historic downtown and City Trails. Features 1 car garage, paved RV pad and basement entry with ADA approved ramp and doorway. Relax in your large backyard surrounded by greenery and mountain views. Light and spacious kitchen with ample storage and separate dining area, living room, plus den with cozy wood burning fireplace perfect for winter evenings. Finished basement has large rec room, bath and laundry. With a new roof, new sewer main drain pipe, updated electrical and lighting, new water heater, and freshly painted, this house is move-in ready! Easy to show at anytime!
$418,000
600 Gary Street Pocatello, ID 83201
- Type:
- Single Family
- Sq.Ft.:
- 2,781
- Status:
- Active
- Beds:
- 4
- Lot size:
- 0.23 Acres
- Year built:
- 1993
- Baths:
- 4.00
- MLS#:
- 2149876
- Subdivision:
- Highland Village-Ban
ADDITIONAL INFORMATION
WELCOME HOME!! This Highland area home has it all!! The main level offers a living room with soaring ceilings & gas fireplace, from there you enter the kitchen with all appliances included and only 2 years old, and with a large dining area that walks out into the fully fenced back yard. Off the kitchen area you will find the half bath as well as the laundry room. Upstairs the master suite is spacious and complete with a great closet! Downstairs you will find the 4th bedroom as well as the family room and storage. Outside you will love the mature yard and landscaping as well as the RV pad. The two large windows were both recently replaced out front for extra efficiency! Located just blocks from the Portneuf Wellness Complex!! Call to see right away!!
- Type:
- Single Family
- Sq.Ft.:
- 1,218
- Status:
- Active
- Beds:
- 3
- Lot size:
- 0.12 Acres
- Year built:
- 1941
- Baths:
- 2.00
- MLS#:
- 2149874
- Subdivision:
- Keystone Townsite-Ban
ADDITIONAL INFORMATION
Updated cozy home in the University area. Lots of new including kitchen cabinets, countertops, and updated bathrooms. New roof, furnace, a/c and garage door. Outdoor brick fireplace. Private fenced yard. Don't Miss Out.
- Type:
- Single Family
- Sq.Ft.:
- 1,120
- Status:
- Active
- Beds:
- 2
- Lot size:
- 0.16 Acres
- Year built:
- 1950
- Baths:
- 1.00
- MLS#:
- 2149858
- Subdivision:
- Taney Tracts
ADDITIONAL INFORMATION
Upstairs recently painted. featuring 2 bedrooms and a oversized detached garage. Concrete driveway that could fit multiple vehicles. Back yard is fenced. Call your #1 Realtor for a private showing.
- Type:
- Single Family
- Sq.Ft.:
- 3,704
- Status:
- Active
- Beds:
- 6
- Lot size:
- 0.25 Acres
- Year built:
- 1996
- Baths:
- 4.00
- MLS#:
- 2149854
- Subdivision:
- Greenfield Heights-Ban
ADDITIONAL INFORMATION
Completely remodeled custom home on quiet street surrounded by established trees in one of Pocatello's most beautiful neighborhoods. The interior has been completely updated. Outside are new landscaping, chicken coop, garden shed, and large patio. The home features a grand entryway and living room with vaulted ceilings and large windows throughout. There are custom built-in cabinets and shelving located in the library and kitchen. The kitchen has stainless steel appliances, pantry, computer work nook, under cabinet lighting, and windows overlooking backyard. The laundry room and master bedroom are on the main level. The master has large windows with views of the established landscaping. The master bath has double sinks, a jetted tub, walk-in shower, and walk-in closet. There's 3 beds and 1 bath upstairs. In the basement are the multi-purpose and entertainment room (both wired for surround sound and projector), a large cold storage, hobby room, and utility room with extra storage. The garage is fully finished.
- Type:
- Condo/Townhouse
- Sq.Ft.:
- 2,968
- Status:
- Active
- Beds:
- 3
- Lot size:
- 0.06 Acres
- Year built:
- 1975
- Baths:
- 2.00
- MLS#:
- 2149806
- Subdivision:
- Cedar Hills-Ban
ADDITIONAL INFORMATION
Large 3 bedroom, 2 bath condo in the desirable Cedar Hills! No worrying about any yard or exterior maintenance and enjoy all the amenities the complex has to offer such as pool, tennis courts, rec house & basketball court! Huge living room with vaulted ceiling, skylights and sliding glass doors to the open deck! Kitchen with fridge, stove & dishwasher, dining area, main floor laundry, central vac, formal living room with gas fireplace, huge unfinished basement to finish as you please, gas heat, central air conditioning plus a 2 car attached garage.
- Type:
- Mobile Home
- Sq.Ft.:
- 938
- Status:
- Active
- Beds:
- 2
- Lot size:
- 0.11 Acres
- Year built:
- 1983
- Baths:
- 1.00
- MLS#:
- 2149773
- Subdivision:
- Golden Hills Manor-Ban
ADDITIONAL INFORMATION
1983 MANUFACTURED HOME. YOU OWN THE LAND - NO LOT RENT! THIS IS A 2 BEDROOM, 1 BATHROOM HOME. IT HAS A LARGE KITCHEN AND DINING AREA. LARGE LIVING ROOM. DOUBLE DEEP 1 CAR ATTACHED GARAGE. GAS FURNACE IS ABOUT 2 YEARS OLD. MEMBRANE ROOF ON THE HOUSE, SHINGLES ON THE GARAGE. THIS HOME NEEDS COSMETIC UPDATING AND IS PRICED IN AS-IS CONDITION. HOME IS NOT ON A FOUNDATION.

IDX information is provided exclusively for consumers’ personal, non-commercial use, that it may not be used for any purpose other than to identify prospective properties consumers may be interested in purchasing, and that the data is deemed reliable but is not guaranteed accurate by the MLS. Copyright 2025 Snake River Regional MLS.

The data relating to real estate for sale on this website comes in part from the Internet Data Exchange program of the Intermountain MLS system. Real estate listings held by brokerage firms other than this broker are marked with the IDX icon. This information is provided exclusively for consumers’ personal, non-commercial use, that it may not be used for any purpose other than to identify prospective properties consumers may be interested in purchasing. 2025 Copyright Intermountain MLS. All rights reserved.
Pocatello Real Estate
The median home value in Pocatello, ID is $291,500. This is lower than the county median home value of $311,400. The national median home value is $338,100. The average price of homes sold in Pocatello, ID is $291,500. Approximately 58.28% of Pocatello homes are owned, compared to 33.63% rented, while 8.09% are vacant. Pocatello real estate listings include condos, townhomes, and single family homes for sale. Commercial properties are also available. If you see a property you’re interested in, contact a Pocatello real estate agent to arrange a tour today!
Pocatello, Idaho has a population of 55,865. Pocatello is less family-centric than the surrounding county with 34.6% of the households containing married families with children. The county average for households married with children is 35.16%.
The median household income in Pocatello, Idaho is $51,293. The median household income for the surrounding county is $56,472 compared to the national median of $69,021. The median age of people living in Pocatello is 33 years.
Pocatello Weather
The average high temperature in July is 88.2 degrees, with an average low temperature in January of 17.6 degrees. The average rainfall is approximately 13 inches per year, with 49 inches of snow per year.
