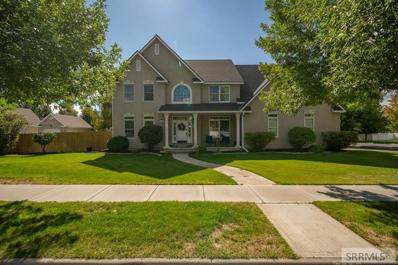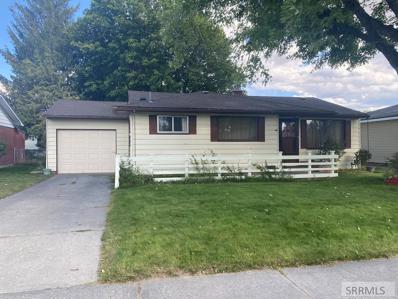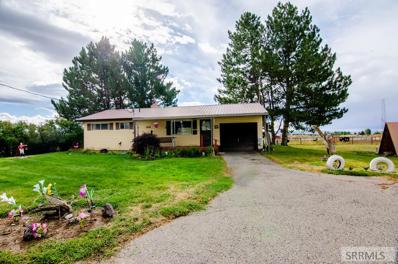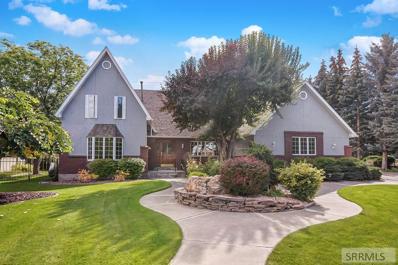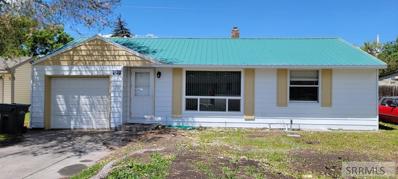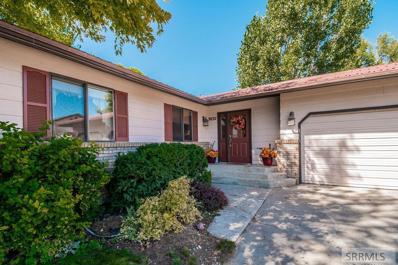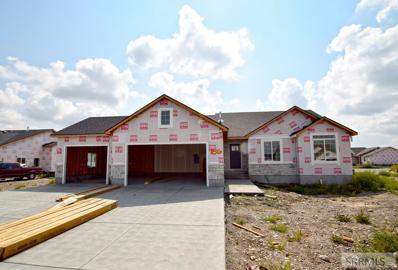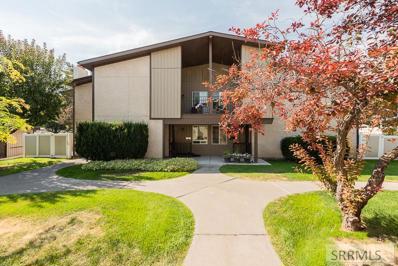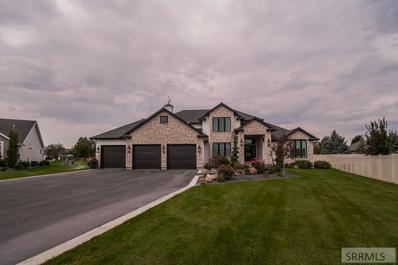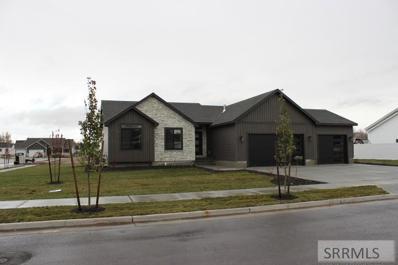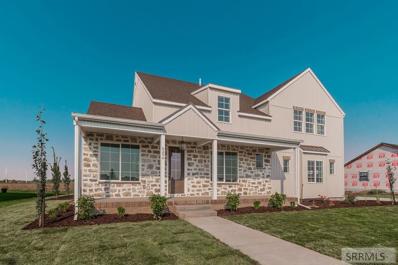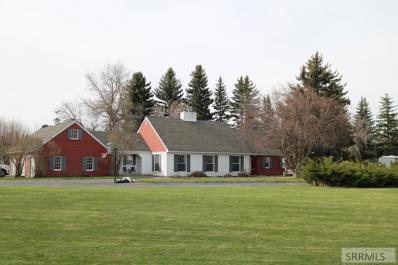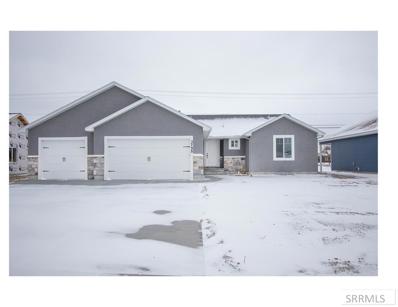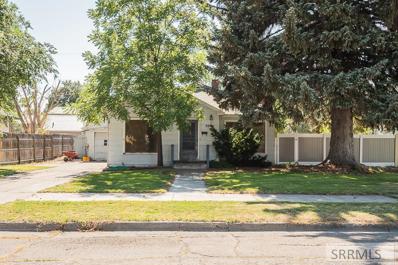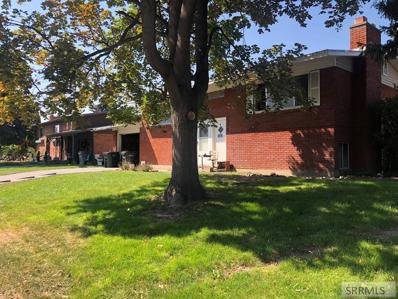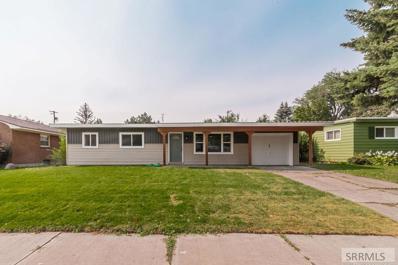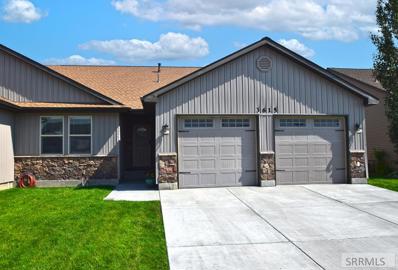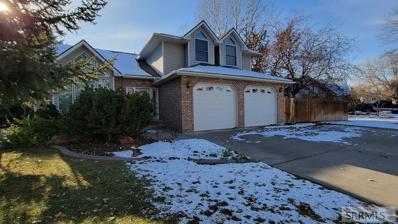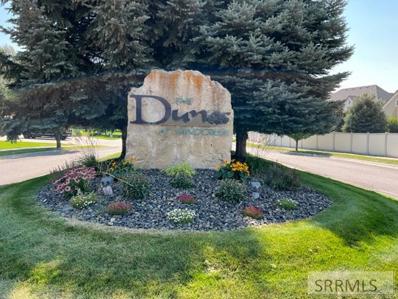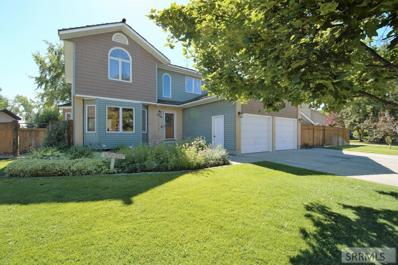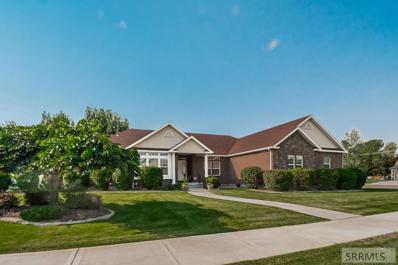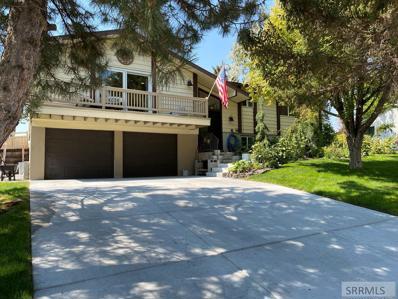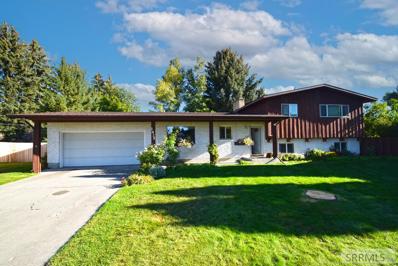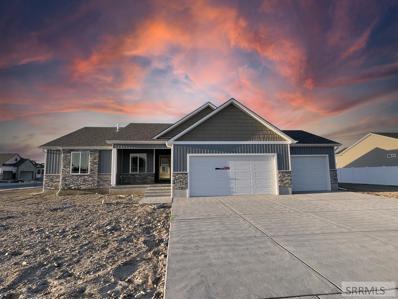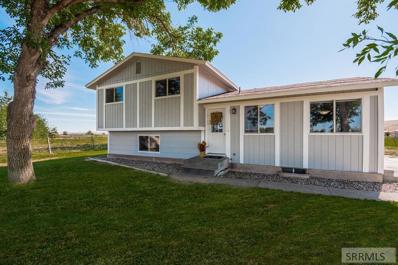Idaho Falls ID Homes for Sale
- Type:
- Single Family
- Sq.Ft.:
- 5,054
- Status:
- Active
- Beds:
- 5
- Lot size:
- 0.3 Acres
- Year built:
- 1995
- Baths:
- 5.00
- MLS#:
- 2150567
- Subdivision:
- Stonebrook-Bon
ADDITIONAL INFORMATION
This exceptional home offers a sophisticated interior. Walk into this grand entrance of this home with a beautifully crafted staircase that boasts a separate dining room and relaxing entertainment spaces. Spacious and inviting, this state-of-the-art beautifully maintained kitchen boasts stainless steel appliances, granite countertops, white cabinetry, and a large walk-in pantry. An ideal space, the grand master bedroom offers a large walk-in closet, and a vaulted ceiling with natural light beaming in. Welcome yourself into the master bathroom with a comfortable size jetted tub and plenty of counter space with the double vanity. Adding appeal to the home are hardwood floors throughout. An entertainer's dream as you enter the large family room downstairs. Enjoy the outdoor atmosphere in the professionally landscaped backyard equipped with a large patio and lawn with established trees lining the yard. A true outdoor paradise. Situated in a desirable section of Bonneville County. Take advantage of the best active living around! Located close to highly rated public schools. Be prepared for 'love at first sight. See this one quickly or miss a great home.
- Type:
- Single Family
- Sq.Ft.:
- 1,992
- Status:
- Active
- Beds:
- 3
- Lot size:
- 0.15 Acres
- Year built:
- 1957
- Baths:
- 2.00
- MLS#:
- 2150571
- Subdivision:
- Packer Addition-Bon
ADDITIONAL INFORMATION
This great home is located in the heart of Idaho Falls, is shaded by 2 magnificent trees, has a single car attached garage and the old world charm of yesteryear. The kitchen has brick accents, white cabinets, and a great deal of counter space. The built in hutch in the dining room has plenty of room for you dishes. If you are looking for a house with storage, you found it in this great home! The large tree in the back yard is a tree right out of a storybook, back yard has a great shed, beautiful grass and an open patio. Don't miss the opportunity to make this home yours! Buyer to verify all info.
$485,000
4135 S 15th E Idaho Falls, ID 83404
- Type:
- Single Family
- Sq.Ft.:
- 1,872
- Status:
- Active
- Beds:
- 3
- Lot size:
- 3.08 Acres
- Year built:
- 1965
- Baths:
- 1.00
- MLS#:
- 2150565
- Subdivision:
- None
ADDITIONAL INFORMATION
HORSE PROPERTY with all the amenities of town!! This cute little home, tucked down at the end of a lane feels secluded and private, yet it's just outside of city limits so nothing is too far away. Nestled on 3 acres, surrounded by horse facilities, with pasture and water rights. This is a hard to find gem! There is a 5 stall barn with heated tack room, Large hay shed, Loafing shed with separated runs and automatic waterers, plus other loafing sheds with stalls and more out buildings for all your animals and equipment. The quaint home has a cozy feel, and it's ready for someone to put there own personal style into it. It is a solid built house, with 2 beds and 1 bath upstairs. A family room and what is being used as another bedroom down stairs, and ample storage. Fireplaces on both levels help to keep the house toasty on winter days. The covered front porch provides great shade in summer, and the large yard boast mature trees and Lilac bushes for that sweet smell in the spring. Close to Sandy Downs & the county fairgrounds, this property has so much to offer. No covenants, no HOA, just yours to do what you please. Set up your showing today!
- Type:
- Single Family
- Sq.Ft.:
- 5,034
- Status:
- Active
- Beds:
- 6
- Lot size:
- 0.5 Acres
- Year built:
- 1986
- Baths:
- 5.00
- MLS#:
- 2150530
- Subdivision:
- Home Ranch-Bon
ADDITIONAL INFORMATION
Immaculate home located in the heart of Idaho Falls in the wonderfully established Home Ranch Subdivision. The 5000+ sq ft, two-story home sits on a half acre with pristine landscaping, fully fenced yard, a water feature, established trees, 3-car garage, and a 30'x30' heated and insulated shop! The main level of the home has a step down formal living room, formal dining room, fully renovated kitchen with hardwood floors and additional dining space, a family room with a vaulted ceiling, a large mudroom/laundry room, a bedroom with attached bathroom, and a half bath. The master suite, located on the upper level, has an oversized bathroom with separate vanity's, jetted tub, walk-in shower, and a huge walk-in closet! The upper level also features three additional bedrooms and a large bathroom with a laundry chute, double vanity, and two separate toilet rooms with a shower in one and a tub/shower in the other. The basement has an additional bedroom, half-bath, large storage room, and a game room/family room equipped with theater equipment and a free standing gas fireplace.
- Type:
- Single Family
- Sq.Ft.:
- 1,375
- Status:
- Active
- Beds:
- 3
- Lot size:
- 0.15 Acres
- Year built:
- 1952
- Baths:
- 2.00
- MLS#:
- 2150502
- Subdivision:
- Columbia Heights-Bon
ADDITIONAL INFORMATION
Great central location on a quiet street in Idaho Falls! This home is turnkey with all new appliances, refinished original wood floors, new carpet and LVP. Home has been completely repainted and has lots of new fixtures. Back yard is fenced. We just planted new grass seed, so the yard is patchy, but the full automated sprinkler system will have it looking great in no time!
- Type:
- Single Family
- Sq.Ft.:
- 3,070
- Status:
- Active
- Beds:
- 5
- Lot size:
- 0.39 Acres
- Year built:
- 1985
- Baths:
- 3.00
- MLS#:
- 2150488
- Subdivision:
- Sunnyside Holmes-Bon
ADDITIONAL INFORMATION
BEAUTIFUL HOME WITH FANTASTIC PARK-LIKE BACKYARD! Boasting granite countertops, tile floors, abundant cabinet space, a 5-burner gas range, a tile backsplash, a sizable spice rack, and a breakfast bar, the kitchen is the perfect space to prepare your next meal! The open living and dining room offers high ceilings, generous natural light, gorgeous walnut hardwood floors, and flows out to the backyard creating the ideal spot for entertaining. The master suite with walk-in closet, two additional bedrooms, a storage closet, and a full bathroom with granite counter tops complete the main floor. The large basement/family room is ideal for lounging, playing games, working out, or watching TV. Two bedrooms, a bathroom, the laundry room, and a huge storage room (potential third bedroom or homeschool room) with built-in food storage finish off the basement. The mature, landscaped fully fenced backyard is an oasis with a deck, a pergola, a patio, raised garden beds, 2 RV pads, fruit trees, raspberry bushes, and a 10x20 shed! Additional upgrades include all wood plantation shutters, new laminate flooring, central AC, soft close kitchen drawers, pull out kitchen shelves, storage under the stairs, a newly painted deck, skylights in the living room, and a whole house attic fan.
$430,000
186 Heaton Ln Idaho Falls, ID 83404
- Type:
- Single Family
- Sq.Ft.:
- 3,246
- Status:
- Active
- Beds:
- 3
- Lot size:
- 0.35 Acres
- Year built:
- 2022
- Baths:
- 2.00
- MLS#:
- 2150445
- Subdivision:
- Manchester Estates
ADDITIONAL INFORMATION
This Exclusive Monterey Floor Plan is an Exquisitely Built Home! Stunning touches add character throughout with its recessed lighting, bright windows and amazing finishings! Spacious dining area flows to the open kitchen bathed in cabinets, quartz countertops and corner pantry, stainless steel appliances and island overlooks the dining room with sliding doors. Main level includes a full bath and 2 bedrooms along with a wonderful master bedroom featuring a large walk-in closet and master bathroom with under-mounted double sinks for a sleek modern look. Mudroom has nice built-in bench located just off the three car garage with the laundry room. Purchase this home and you can finish the oversized basement with 2 more bedrooms, large open family room, storage room and full bath. You'll love the added features this home offers. Estimated completion date of 11/24/22.
- Type:
- Condo/Townhouse
- Sq.Ft.:
- 1,212
- Status:
- Active
- Beds:
- 2
- Lot size:
- 0.04 Acres
- Year built:
- 1977
- Baths:
- 2.00
- MLS#:
- 2150420
- Subdivision:
- Three Fountains-Bon
ADDITIONAL INFORMATION
Very cute and modern Condo move in ready! Needs to be owner occupied. Gorgeous landscaping in the beautiful Three Fountains Subdivision, with grounds meticulously maintained and even a pool to enjoy! Home is conveniently laid out on one level with a lovely private deck out back. Garage is very close to the condo and clearly numbered on the back. Inside, rooms are clean and spacious, Plenty of storage and shelving. Great sliding doors to bring in the natural light. This is an AMAZING condo with so many wonderful benefits, and is in a GREAT location within a quiet neighborhood but close to any amenities you would need. You will definitely want to come check out this opportunity today!
- Type:
- Single Family
- Sq.Ft.:
- 5,101
- Status:
- Active
- Beds:
- 6
- Lot size:
- 0.56 Acres
- Year built:
- 2018
- Baths:
- 4.00
- MLS#:
- 2150411
- Subdivision:
- Southpoint-Bon
ADDITIONAL INFORMATION
Immaculately stunning home in the desirable Southpoint Subdivision with high-end details & must-see features! This well-designed home was built by Armstrong Construction & is breathtakingly landscaped with an attached 3-car garage with monkey bar storage, painted floors, shelving & cabinetry all included. The main floor encompasses rich hardwood flooring, detailed built-ins, accent features & modern high-end fixtures. The open concept living area is highlighted by a custom stone gas fireplace with shiplap accents. The crisp white kitchen features granite counters, a custom range-hood, stainless features & a bar island. A conjoining dining space provides access to the fully covered back porch with a sitting area, TV space & a fireplace that all overlook the sprawling open yard. The main floor additionally hosts a large mudroom, a walk-in laundry room with built-ins & ample storage/counter space & the master suite featuring drop tray ceilings with overhead lighting, a spa style bathroom with a fully tiled walk-in shower, a jetted soaker tub, vanity space & 2 large closets. The upper floor has 3 great-sized bedrooms & a full bathroom. The basement has a bedroom, a gym, a full bathroom, a storage room & a huge family room with a brick gas fireplace & daylight windows!
- Type:
- Single Family
- Sq.Ft.:
- 3,353
- Status:
- Active
- Beds:
- 6
- Lot size:
- 0.36 Acres
- Year built:
- 2022
- Baths:
- 3.00
- MLS#:
- 2150410
- Subdivision:
- Manchester Estates
ADDITIONAL INFORMATION
PRICE REDUCTION! Landscaping will be completed for the sale of this beautiful modern home. Landscape design plan will be added to the pictures asap. Newly built with 6 bedrooms and 3 full bathrooms. Enter the open living room with its large picture windows and gas fireplace. Custom kitchen with quartz countertops, corner pantry, stainless steel appliances and island overlooking the dining room and spacious living room. Main level includes a full bath with quartz counters and tile floor, 2 bedrooms along with a wonderful master bedroom which has high ceilings, walk-in closet and master bathroom with quartz countertops, under-counter double sink, and stand alone tub and shower for a sleek modern look. The laundry room is located just off the three car garage with folding counter! Included is a finished the basement with 3 more bedrooms, family room, storage room, full bath and mechanical room. Basement has a modern electric fire place with box mantle and a dry bar for all your get togethers. Subtle features like barn door, floating cabinet next to the two fireplaces, recessed lighting and open concept living make this home stand-out. Don't miss this home in the Manchester Estates subdivision!
- Type:
- Single Family
- Sq.Ft.:
- 5,520
- Status:
- Active
- Beds:
- 7
- Lot size:
- 0.36 Acres
- Year built:
- 2022
- Baths:
- 5.00
- MLS#:
- 2150394
- Subdivision:
- Sand Pointe Subdivision-Bon
ADDITIONAL INFORMATION
What a stunner! This home backs up to a walking path and canal in the new Sand Pointe Subdivision connected to the west side of Sand Creek Golf Course. 5 minutes from the best schools and all the amenities you'd ever need. Enjoy entertaining in a spacious layout, big windows let in a ton of natural light, 10 foot ceilings and vaulted family and dining on main, with all the room to breathe! Large pantry and mudroom! 9 foot ceilings in basement and upper level! Wide 5 foot staircases lead to space in basement for hobbies and kids, while upstairs enjoy a big loft for family hangs. While each room has big walk in closets! Designer finishes and thought out design from the paint, light fixtures, faucets, tile, to the custom cabinetry and quartz countertops! From main floor in-law suite, office spaces, fun nooks for home work stations, to libraries, gaming stations, music rooms, theater and workout rooms... no detail in each space has been left untouched! Completely landscaped yard with privacy trees and smart sprinkler system provide an easy and carefree move in! Come see what everyone is talking about-- this home fits in perfectly with the highly talked about neighborhood! We are in love!
$775,000
166 E 73rd S Idaho Falls, ID 83404
- Type:
- Single Family
- Sq.Ft.:
- 4,873
- Status:
- Active
- Beds:
- 5
- Lot size:
- 5.38 Acres
- Year built:
- 1969
- Baths:
- 4.00
- MLS#:
- 2150375
- Subdivision:
- None
ADDITIONAL INFORMATION
LOCATION LOCATION LOCATION! Hard to find acreage in Idaho Falls complete with water rights, irrigation, room for livestock/farm animals and no CC&R's! Sprawling 5 bed/4bath ranch style home with updates throughout. Easy living floor plan with 3 living areas, a formal dining room, spacious kitchen, huge bedrooms, and 4 fireplaces - there is something for every member of the family! The master suite retreat encompasses the entire third level and is complete with an office and/or workout area. If you love cooking and entertaining, this kitchen is for you! Stainless steel appliances, double ovens, wood tile flooring, glass tile backsplash, farm sink, and the most beautiful quartz countertops! Huge windows throughout capture generous amounts of natural light while bringing in the beautiful sweeping views of Taylor Mountain. Downstairs is a full party zone with even more space for family fun! There is also plenty of storage throughout this home. Outdoor living is the best - quiet, serene and surrounded by green space. Beautiful mature trees offer plenty of privacy and shade perfect for relaxing in your hammock. There is also an RV parking space with hook ups! It really is your own slice of heaven! Come and soak in the views and enjoy the benefits of living in this beautiful area!
- Type:
- Single Family
- Sq.Ft.:
- 2,902
- Status:
- Active
- Beds:
- 6
- Lot size:
- 0.2 Acres
- Year built:
- 2022
- Baths:
- 3.00
- MLS#:
- 2150371
- Subdivision:
- Thatcher Grove
ADDITIONAL INFORMATION
Back on the market due to Buyer's Financing. You won't want to pass this one up! Make this home your first stop and see how incredibly stylish and functional it is! The front of the home features a stylish stone and Stucco finish, along with a spacious 3rd car garage. Upon entering the home you will love the vaulted ceilings and a thoughtful layout. The Kitchen has tons of countertop space, which provides plenty of room to cook and dine. Mealtime just became easier! The ceramic tile throughout the main floor is so easy to keep clean, so you can spend more time doing what you enjoy most. The Master Suite features a beautiful tray ceiling with recessed lighting and lots of space to decorate how you like. It also has a large walk in closet, so there is plenty of space for your wardrobe. Downs stairs features a 100% complete basement with 3 bedrooms, a full bathroom, a large Family Room with plenty of storage. The home is located close to the Hospital, restaurants and shopping. It's a short drive to everywhere! This home is equipped with a high efficiency furnace and NEST Thermostat, which keeps your utility bill low. Fall Creek Homes XL Palisade plan is loaded with features and appropriately priced, which makes it a no brainer! Come see for yourself!
- Type:
- Single Family
- Sq.Ft.:
- 1,936
- Status:
- Active
- Beds:
- 2
- Lot size:
- 0.2 Acres
- Year built:
- 1948
- Baths:
- 1.00
- MLS#:
- 2150358
- Subdivision:
- Scotts Addition-Bon
ADDITIONAL INFORMATION
**FOR THE HOME MOVIE TOUR, SEARCH THE ADDRESS ON YOU TUBE***Cozy little home on the numbered streets, ready for someone to love! Multiple windows throughout main floor bring in the natural sunlight. Kitchen has a fun separate dining area with built ins. Living room has wood fireplace to keep you warm on those long winter nights. Large bathroom with extra counter space. Basement has a nice family room and tons of potential with unfinished space. BONUS: access to the ally out back! So many possibilities with this home, at an AFFORDABLE price, whether you are an investor or somebody who wants to build some sweat equity!
- Type:
- Single Family
- Sq.Ft.:
- 2,014
- Status:
- Active
- Beds:
- 3
- Lot size:
- 0.16 Acres
- Year built:
- 1962
- Baths:
- 2.00
- MLS#:
- 2150306
- Subdivision:
- Riviera Homes-Bon
ADDITIONAL INFORMATION
INVESTOR SPECIAL! Here is your opportunity to completely rehab a home in Idaho Falls! Breathe new life into this home while simultaneously building equity for yourself! This property is priced to sell and won't be available long! Call listing agent for more information.
- Type:
- Single Family
- Sq.Ft.:
- 1,248
- Status:
- Active
- Beds:
- 3
- Lot size:
- 0.15 Acres
- Year built:
- 1958
- Baths:
- 1.00
- MLS#:
- 2150289
- Subdivision:
- Packer Addition-Bon
ADDITIONAL INFORMATION
Check out this adorable new listing that just hit the market! This home has been fully renovated and is one that you are not going to want to miss. When you walk into this home you will notice a wonderful open concept with a large living room that opens up to a large kitchen. The kitchen has beautiful white cabinets, stainless steel appliances, and stunning tilted floor. Right off the kitchen is a wonderful pantry along with closed off laundry room. As you walk through this home you will find beautiful original hardwood floors that have been refinished. One of the highlights of this home is the beautiful bathroom with stunning tile work that has been done in the shower. Other amazing feature is this home has a single car garage, sits on a large lot, and located close to shopping, parks, and schools making it easy to get anywhere. Don't hesitate to take a look at this one
- Type:
- Condo/Townhouse
- Sq.Ft.:
- 3,356
- Status:
- Active
- Beds:
- 6
- Lot size:
- 0.15 Acres
- Year built:
- 2008
- Baths:
- 3.00
- MLS#:
- 2150233
- Subdivision:
- St Clair Estates-Bon
ADDITIONAL INFORMATION
Beautiful high end townhome located on a quiet cul-de-sac street that is West facing. Perfect for someone who wants a home with plenty of space with a very manageable yard. Beautiful entry way greets you with vaulted ceilings leading into the open and spacious great room with a cozy gas fireplace. Large kitchen with beautiful cabinets and granite countertops with the dining room looking into the back yard. Large laundry/mud room leads you out to the garage. Full bathroom and two bedrooms on the main floor with a large primary bedroom ensuite with a large walk in closet. Downstairs is a large family room with space for games and a work space with built-in desk and three more bedrooms and a full bath! Abundant storage throughout. This is a great place if you are looking for a home with room to grow or want room for guests.
- Type:
- Single Family
- Sq.Ft.:
- 3,355
- Status:
- Active
- Beds:
- 4
- Lot size:
- 0.31 Acres
- Year built:
- 1988
- Baths:
- 4.00
- MLS#:
- 2150231
- Subdivision:
- Stonebrook-Bon
ADDITIONAL INFORMATION
Welcome to Stonebrook, a quiet and established neighborhood featuring mature landscaping within the boundaries of Sunnyside Elem! Minutes to shopping, bike the trail to the river or bring your kayak! Grand entry, two-story showcase + formal living room upon entry, view to separate formal dining room. The kitchen boasts solid wood cabinetry, granite counters, black appliance package. Tiled kitchen floor continues into the main floor cozy family room with free standing stove + access to wonderful deck & outdoor space! Power room + laundry are convenient additional amenities on the main level. Upstairs you'll enjoy WFH in the office/library overlooking the living room below! The entire upstairs has newer LVP throughout. Enter the French doors to the primary suite with en suite bath, walk-in closet, double vanity and walk-in shower. Even a private balcony! Two additional bedrooms with built-in desks + a full bath complete the level. The basement is home to another family room space, 4th bedroom and full bath. Outside, the backyard is completely obscured by trees and shrubs for ultimate privacy! Extra large covered deck with built-in hot tub to relax in the evenings. Double hung modern wood windows, RV pad, shed, sprinkler, central air, IF fiberThis home is serenitymove right in!
- Type:
- Other
- Sq.Ft.:
- n/a
- Status:
- Active
- Beds:
- n/a
- Lot size:
- 0.55 Acres
- Baths:
- MLS#:
- 2150230
- Subdivision:
- Dunes At Sandcreek-Bon
ADDITIONAL INFORMATION
What a great opportunity to have nice lot over 1/2 Acre in an amazing and established neighborhood in the City Limits of Idaho Falls with all the Amenities/ Utilities to the lot, including Idaho Falls Power, Natural Gas, Water, Sewer, Internet. Wonderful neighborhood park just 2 doors down. No back yard houses behind to block the view of the amazing sunset at this time. Nice quiet area, but close to shopping, schools, theaters, Golf Cours, etc. Very nice opportunity here. Not one you'll want to miss!!
- Type:
- Single Family
- Sq.Ft.:
- 2,850
- Status:
- Active
- Beds:
- 5
- Lot size:
- 0.25 Acres
- Year built:
- 1987
- Baths:
- 4.00
- MLS#:
- 2150201
- Subdivision:
- Shamrock Park-Bon
ADDITIONAL INFORMATION
**Sellers reviewing all offers until Tuesday, Oct 11 at 10PM. After which home will be withdrawn from market.** Shamrock Park stunner, high-efficiency mini-splits give you full control of cooling/heating with an electric bill you will love! This beautiful home opens directly to Shamrock Park's much-coveted 13-acre, private park, with plenty of room featuring 3 living spaces, 5 bedrooms, and 3.5 bathrooms all on a quarter-acre lot. Entryway features a soaring ceiling, a stunning chandelier, and a gorgeous and functional âdrop zoneâ. The open concept, chef's kitchen has a gas range, 4-door refrigerator with flex compartment & a farmhouse sink, and merges with a large dining nook. Out back, a sprawling deck, fitted with a gas line for your bbq and privacy curtains, makes a wonderful place to gather with friends. Enjoy the beautifully cultivated garden and flower beds, or find treats in the large berry patch. Nearly the whole house has been freshly painted this year. The 2nd floor hosts 2 bedrooms & a master suite with a large walk-in closet and spa-style bathroom. The finished basement features two more bedrooms, a full bath, large family room with a additional, gas fireplace. The 1st & 2nd have new-this-year, premium LVP and new hardwood stairs. Basement features brand new carpet!
- Type:
- Single Family
- Sq.Ft.:
- 4,234
- Status:
- Active
- Beds:
- 6
- Lot size:
- 0.36 Acres
- Year built:
- 2002
- Baths:
- 4.00
- MLS#:
- 2150173
- Subdivision:
- Amherst-Bon
ADDITIONAL INFORMATION
Breathtaking 4,234 SqFt home with gorgeous details throughout! Sitting on 0.36-acres, this home is situated in the spectacular Amherst Subdivision located within walking distance of Shamrock Park. This home comes fully landscaped with lush foliage & a private walkway leading to the front entry & features an attached 3-car side garage with access to a covered back porch. Once inside, this home has a stunning entryway combined with a formal dining room. The open concept living area is highlighted by a custom designed gas fireplace, numerous architectural windows & Vaulted ceilings. Continuing to the large naturally lit kitchen, the area features rich wooden cabinetry, a sprawling island bar & merges with a stunning dining nook lined with wall-to-wall windows outlooking the fully fenced backyard with a one-of-a-kind patio with dual access from the home. The main floor additionally hosts a large walk-in laundry room with built-ins & a half-bath, an additional full bathroom, a great-sized bedroom & a spectacular master suite with a relaxing jetted soaker tub, separate shower & an amazing walk-in closet. The fully finished basement features 4 great-sized bedrooms, a full bathroom & a spacious family room with a custom fireplace highlighted on both sides with built-ins!
- Type:
- Single Family
- Sq.Ft.:
- 2,430
- Status:
- Active
- Beds:
- 4
- Lot size:
- 0.42 Acres
- Year built:
- 1980
- Baths:
- 3.00
- MLS#:
- 2150170
- Subdivision:
- Country Club Hills-Bon
ADDITIONAL INFORMATION
Don't miss this one of a kind gem. The Sellers haven't missed a beat with the property's presentation. If we could sum up the property within one sentence it would be. "Come see this extraordinary loft style farmhouse" This home is located within the Holiday Hills Golf Course subdivision, which boasts its own set of perks. but while we are in a subdivision, this home feels like it sits on top of the world. The firepit behind the home overlooks the "fields of dreams' and provides such a stunning view of the Valley below. The upper living room and deck give you the ultimate "loft effect" and the home feels light, bright, and fresh. The details in this home are intricate and the Sellers have created a space that will speak to the connoisseur of farmhouse design. If you love the outdoors and love to garden, don't miss the perennial garden, or the stair-stepped raised garden beds in the backyard. The bedrooms are all of ample size, and each bathroom has touches of their own, making each one unique in its character. The kitchen has granite counter tops, ship-lap walls, and new LVL flooring throughout the of the upper floor. There is so much to say, and not enough characters allowed on this description to say it. Come see it. It's that simple. Buyer to verify all info.
- Type:
- Single Family
- Sq.Ft.:
- 2,644
- Status:
- Active
- Beds:
- 4
- Lot size:
- 0.33 Acres
- Year built:
- 1964
- Baths:
- 2.00
- MLS#:
- 2150107
- Subdivision:
- Jennie Lee-Bon
ADDITIONAL INFORMATION
Come see this beautiful home in the popular Jennie Lee subdivision! This 4-level home features 4 beds and 2 baths. Located on a .33 acre lot that is fully-fenced and landscaped with mature trees, making this area feel very private and established. Other features include a 4-year old roof, included water softener, gas forced-air heat, outdoor patio furniture that will stay with the home, and a freshly painted kitchen and dining area. This home is full of charm, and is awaiting a new owner to come love it as much as the current owners do. Give us a call to schedule your showing today!
- Type:
- Single Family
- Sq.Ft.:
- 3,129
- Status:
- Active
- Beds:
- 3
- Lot size:
- 0.38 Acres
- Year built:
- 2022
- Baths:
- 2.00
- MLS#:
- 2150087
- Subdivision:
- Manchester Estates
ADDITIONAL INFORMATION
Amazing Floor Plan! The Whitney II floor plan welcomes you with the bright living room with large picture windows. Continue on to the dining area with sliding glass door to the backyard. Stunning kitchen, stainless steel appliances, and island overlooking the dining room, and a spacious living room. Beautiful flooring and recessed lighting give this home a modern edge. Main level includes a full bath with quartz counters and tile floors, 2 bedrooms, and a master suite complete with walk-in closet, and a master bath with double vanities separated by a large free-standing tub and separate walk-in shower. The laundry room is located just off the three car garage with tile floors, and a folding counter! Purchase this home and you can finish the basement with 3 more bedrooms, family room, storage room and full bath. Don't miss this great floor plan in Manchester Estates. Estimated completion date of 9/15/22.
$375,000
11943 S 1 E Idaho Falls, ID 83404
- Type:
- Single Family
- Sq.Ft.:
- 2,060
- Status:
- Active
- Beds:
- 4
- Lot size:
- 2 Acres
- Year built:
- 1973
- Baths:
- 2.00
- MLS#:
- 2150072
- Subdivision:
- None
ADDITIONAL INFORMATION
Raise your hand if you would like some acreage and wiggle room. This home comes with 2 acres and large trees. It is an amazing country home with lots of space for recreation and fun. The home was just fully painted on the exterior and partially in the interior. This tutor style home is a split 4 level home. It has a wonderful bright and cheerful kitchen with large front windows for plenty of natural light. The main floor and upstairs have a new furnace. The downstairs has a beautiful brick fireplace. There are a lot of fun features with this home and cute design accents, we would love for you to come take a look. One other option to think about with this home is turning it into a duplex: you could live on the top two levels and close off the bottom two levels and add a kitchen and shower for a rental apartment downstairs, because the lower level has a separate entrance to the exterior.

Idaho Falls Real Estate
The median home value in Idaho Falls, ID is $344,700. This is lower than the county median home value of $357,300. The national median home value is $338,100. The average price of homes sold in Idaho Falls, ID is $344,700. Approximately 58.44% of Idaho Falls homes are owned, compared to 35.69% rented, while 5.87% are vacant. Idaho Falls real estate listings include condos, townhomes, and single family homes for sale. Commercial properties are also available. If you see a property you’re interested in, contact a Idaho Falls real estate agent to arrange a tour today!
Idaho Falls, Idaho 83404 has a population of 64,399. Idaho Falls 83404 is less family-centric than the surrounding county with 36.64% of the households containing married families with children. The county average for households married with children is 38.32%.
The median household income in Idaho Falls, Idaho 83404 is $57,412. The median household income for the surrounding county is $64,928 compared to the national median of $69,021. The median age of people living in Idaho Falls 83404 is 33.6 years.
Idaho Falls Weather
The average high temperature in July is 86.2 degrees, with an average low temperature in January of 12.9 degrees. The average rainfall is approximately 12.2 inches per year, with 38.9 inches of snow per year.
