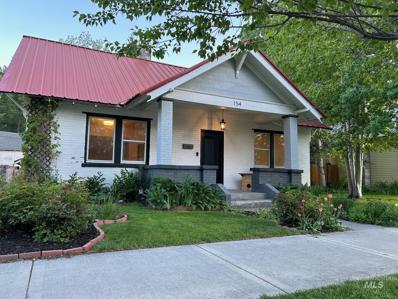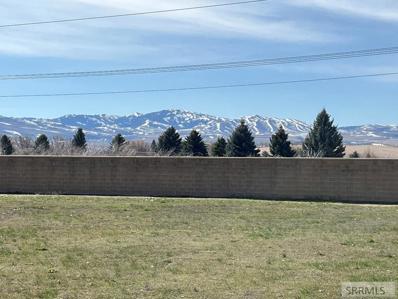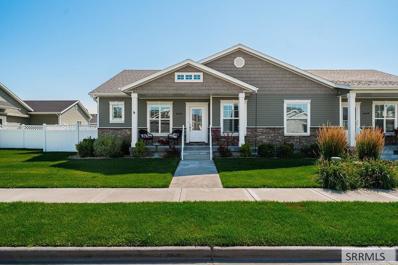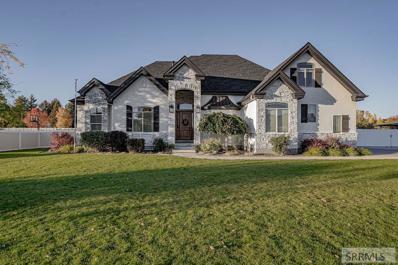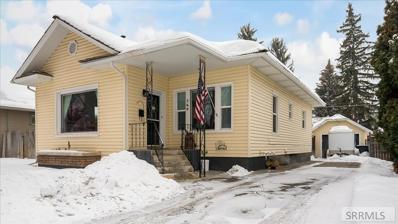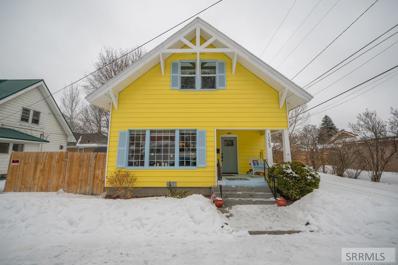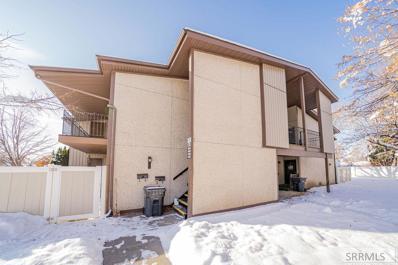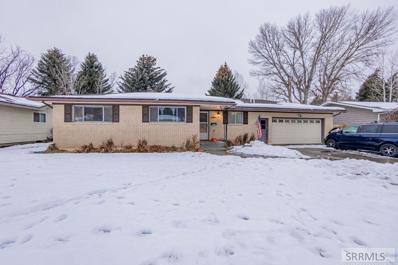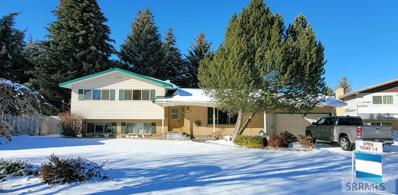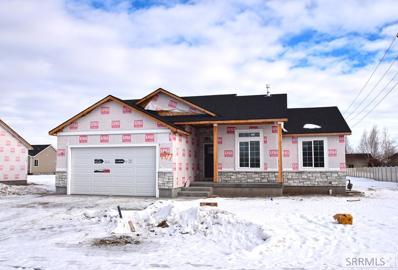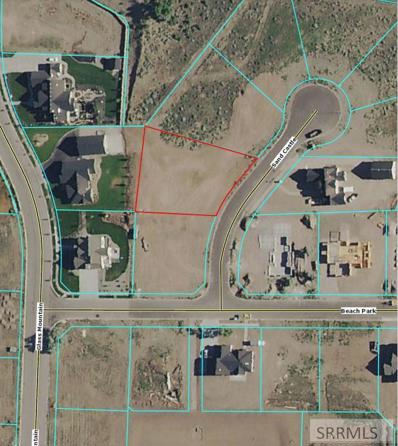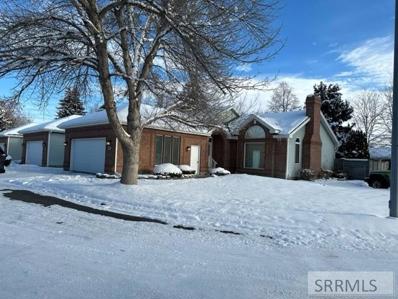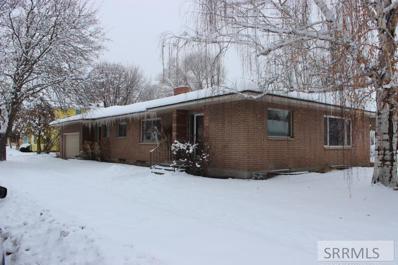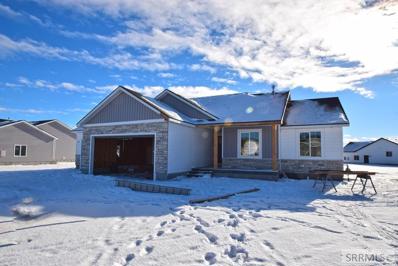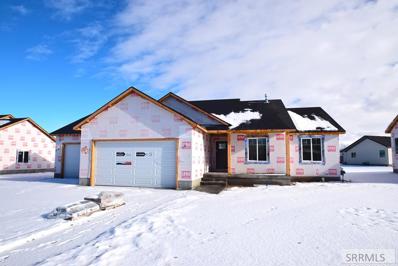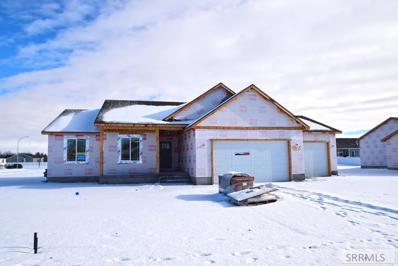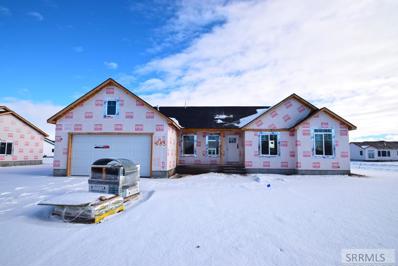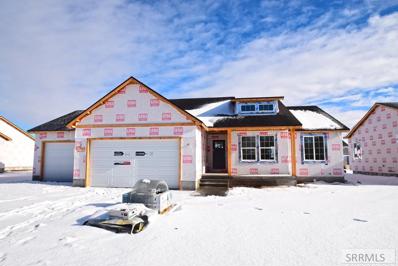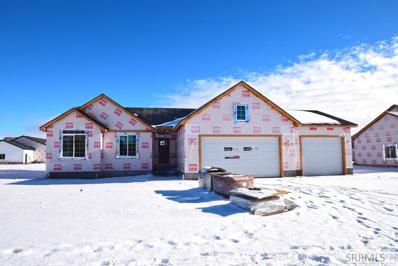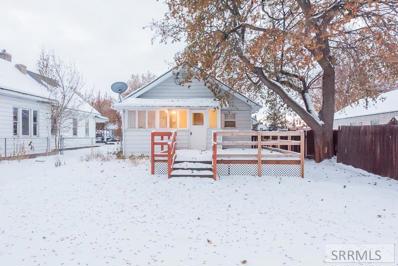Idaho Falls ID Homes for Sale
- Type:
- Single Family
- Sq.Ft.:
- 2,988
- Status:
- Active
- Beds:
- 5
- Lot size:
- 0.24 Acres
- Year built:
- 1979
- Baths:
- 3.00
- MLS#:
- 2166408
- Subdivision:
- PARK ST CLAIR-BON
ADDITIONAL INFORMATION
This home is simply a hidden gem, located in the heart of Idaho Falls. There are 5 spacious bedrooms, 3 baths and ample storage on every level. The front entrance is wheelchair accessible with a welcoming ramp. The kitchen features beautiful hardwood floors, plenty of counter space and 2 separate ovens for all your family gatherings. You'll find 3 large family rooms PLUS a wonderful sunroom with new windows, a venting skylight and pellet stove. The fully fenced backyard boasts beautiful established trees, a large patio, a children's play set and a shed. ***BONUS*** Newly installed EverLights for year round Holiday Lights. * New Roof 2018 * New water heater 2023 * New mini split 2022 * Electrical panel upgraded 2022 * Firewood on side of house included * This is sure to go fast. Schedule your showing today!
Open House:
Saturday, 1/4 1:00-5:00PM
- Type:
- Single Family
- Sq.Ft.:
- 2,480
- Status:
- Active
- Beds:
- 4
- Lot size:
- 0.38 Acres
- Year built:
- 1990
- Baths:
- 3.00
- MLS#:
- 2166177
- Subdivision:
- HOLIDAY HILLS-BON
ADDITIONAL INFORMATION
Beautiful home with hydronic heat throughout with high end titanium pumps running with the glycol.and a 50 gallon potable instant hot water. 6 zones valued at $25K. Swedish Lark flooring floats on foam and sits on gypcreek. Slate tile on entryway and fireplace. Large decks with 3 9' sliding doors offer panoramaic and unobstructed gorgeous views! 220V available at exterior of lower level. Inside is wired for surround sound 5.1 with stub outs to the exterior for music from the receiver on the tv. This is a beautiful home located on the Country Club Golf Course with too many amenities to mention then all!! Call today for your private showing!!
$545,000
368 Napa Drive Idaho Falls, ID 83404
- Type:
- Single Family
- Sq.Ft.:
- 3,252
- Status:
- Active
- Beds:
- 4
- Lot size:
- 0.24 Acres
- Year built:
- 2004
- Baths:
- 3.00
- MLS#:
- 2165937
- Subdivision:
- WATERFORD-BON
ADDITIONAL INFORMATION
Take a look at 368 Napa Dr. You won't be disappointed by this open floor plan and beautiful yard. Located in a wonderful neighborhood, this home features 4 bedrooms and 3 bathrooms. The living room is home to a cozy fireplace to keep the house feeling warm. In the kitchen you will find beautiful cabinetry and an island. The master bathroom includes a double vanity and a jetted tub to soak all your troubles away. The master bedroom also has a large walk in closet for all your clothes. The laundry room is located on the main floor to make doing laundry a breeze. Downstairs you will find another fireplace and 2 more bedrooms with an additional bathroom. The closets are large and there is ample room for storage. The landscaping is low maintenance with a full sprinkler system. The attached 3 car garage is spacious and can hold everything you need and more. Don't miss out on this wonderful home.
$1,099,000
117 E Tollgate Place Idaho Falls, ID 83404
- Type:
- Single Family
- Sq.Ft.:
- 5,525
- Status:
- Active
- Beds:
- 6
- Lot size:
- 1.12 Acres
- Year built:
- 2019
- Baths:
- 6.00
- MLS#:
- 2165538
- Subdivision:
- SOLSTICE-BON
ADDITIONAL INFORMATION
Custom built high-end home on 1.12 acres spanning 5,525 sqft of living space! Located in the desirable & peaceful Solstice Subdivision, this property combines both convenience & privacy. The exterior is highlighted by a dual entry driveway, pristine landscaping, an attached 3 car garage with a back overhead garage door leading to the backyard. Stepping inside the breathtaking entry, you'll be met by stunning tote floors & dynamic high ceilings. Off the entry is a cozy front living room & an office with French doors. The show stopping family room features a custom gas fireplace & flows into the dining/kitchen area. The chief style kitchen has granite counters, dark rich cabinetry, stainless appliances including a double oven & dual sinks. The main floor also hosts a master suite with a spa-style bathroom with his & her vanities, a fully tiled walk-in shower & a separate soaker tub. The 2nd floor has 3 bedrooms (one with an attached private bathroom) & an extra laundry room for convenience. The basement features a large family room with a wet bar, an entertainment room, a gym, 2 bedrooms & 2 bathrooms! With a sprawling fully fenced backyard what else can you ask for? Special Financing Available - ask for details!
- Type:
- Single Family
- Sq.Ft.:
- 1,790
- Status:
- Active
- Beds:
- 3
- Lot size:
- 0.14 Acres
- Year built:
- 1915
- Baths:
- 2.00
- MLS#:
- 98912202
- Subdivision:
- Crows Nest Estates
ADDITIONAL INFORMATION
A charming historic home nestled in the desirable Numbered Streets neighborhood. The home features original hardwood floors and an updated kitchen with a pantry. You'll find delightful built-ins throughout and new utilities. The main floor includes a mud room and a versatile large laundry room that can easily serve as a fourth bedroom or a home office. Outside, the backyard features an enclosed greenhouse, gardening beds, a spacious garage and shop, extra parking, and a generous covered walk-out deck. Experience this warm and welcoming home's perfect blend of historic charm and modern convenience. Priced tens of thousands below market value to sell quickly. Investors can expect a CAP rate of over 5%.
- Type:
- Single Family
- Sq.Ft.:
- 6,433
- Status:
- Active
- Beds:
- 7
- Lot size:
- 0.38 Acres
- Year built:
- 1980
- Baths:
- 7.00
- MLS#:
- 2164854
- Subdivision:
- ROSE NIELSEN-BON
ADDITIONAL INFORMATION
Bring all offers! Situated on a corner lot, this spacious residence spans 6,433 sqft & rests on a large 0.38-acre lot. Every area of the home has been remodeled within the last 4 years. The completely remodeled kitchen boasts new counters, stunning cabinets, a double oven, & a fireplace, while a large walk-in butler's pantry ensures ample storage. Additional main floor features include a sunroom with an attached bathroom, a 7-person sauna & a kitchenette/wet bar for entertaining guests. Ascend to the 2nd floor to discover the master suite with his/her walk-in closets, a brand-new bathroom with beautiful tile, a dual-headed shower, & a secret room accessible through the walk-in closet. Other notable features include a 5,000-gallon gas tank discreetly located under the driveway, dual-paned windows installed in 2019, & fresh paint & new flooring. The finished basement has a separate entrance through the garage. Outside, the fully landscaped backyard offers a concrete patio, a gazebo with a firepit, & plenty of space. This home also includes an attached 3-car garage with new concrete Craft flooring. For more detailed information, please refer to the attached features document. Special Financing Available - ask for details!
- Type:
- Other
- Sq.Ft.:
- n/a
- Status:
- Active
- Beds:
- n/a
- Lot size:
- 0.46 Acres
- Baths:
- MLS#:
- 2164761
- Subdivision:
- SAND POINTE SUBDIVISION-BON
ADDITIONAL INFORMATION
This amazing half acre lot sits in the very sought after Sand Pointe Subdivision and is only one of the few with a beautiful unobstructed view of Taylor Mountain! Cinder block fencing already in existence along back portion of property, instantly saving you thousands of dollars in fencing. Awesome location with all your needs just minutes away! Such as Sandcreek golf course in your backyard, Sandy Downs Arena and Event Center across the street, Grand Teton Mall , many of your major restaurants and shopping! Come take a look at this fantastic piece of land today and start building your dream home!
- Type:
- Condo/Townhouse
- Sq.Ft.:
- 2,880
- Status:
- Active
- Beds:
- 4
- Lot size:
- 0.22 Acres
- Year built:
- 2024
- Baths:
- 4.00
- MLS#:
- 2164003
- Subdivision:
- Providence Point
ADDITIONAL INFORMATION
Stunning new Townhome in the delightful Providence Point subdivision. This beautiful Townhome's main floor features a flowing open floor plan with beautiful LVP flooring. You'll immediately notice the abundance of natural light, the tasteful colors, large dining area, gas fireplace, kitchen with an island, with custom cabinetry that features under cabinet lighting, Quartz counters and appliances included. The large Master Suite has a walk-in closet, a private patio, and a gorgeous Master bath with custom cabinets and a custom Euro Shower. A main floor laundry, 2nd full bath, and additional main floor bedroom complete this level. On the lower level a huge recreation room with large egress windows, a 3rd bedroom that is large enough to be an additional Master Bedroom, 3rd full bath, a 4th bedroom, lots of storage closets, and a large storage room. Outside you'll find a lovely open patio and yard. The pictures represent a town home of similar finish and size. Interior color selections vary.
- Type:
- Single Family
- Sq.Ft.:
- 5,122
- Status:
- Active
- Beds:
- 7
- Lot size:
- 0.52 Acres
- Year built:
- 2008
- Baths:
- 6.00
- MLS#:
- 2163531
- Subdivision:
- SUNTERRA-BON
ADDITIONAL INFORMATION
If you're looking for the feel of a new build but want the mature landscaping of an existing home, look no further! This gorgeous property offers the best of both worlds! The stunning home is on .52 acres and is fully fenced. The backyard is a dream with a covered patio and 2 separate gas hookups, making it perfect for entertaining. A heated 25'x35' shop with an oversized double door was added in 2021 with a full size loft for ample storage of all your tools and toys. The cement pad behind the gates and in front of the shop will easily park two large trailers and has RV electrical and hose hook ups. Recent updates include new flooring, paint, light fixtures and cabinet hardware throughout the home. Recent exterior additions include a fenced garden area complete with raised garden beds and greenhouse, both watered by their own sprinkler zone and a robotic lawnmower that will maintain the grass for you! No more mowing!! The finishes and updates on this home are both beautiful and functional, making for a low maintenance home. Don't miss out on the opportunity to own this impressive home in a spectacular neighborhood and skip the headache of building new!
- Type:
- Single Family
- Sq.Ft.:
- 2,375
- Status:
- Active
- Beds:
- 3
- Lot size:
- 0.14 Acres
- Year built:
- 1916
- Baths:
- 3.00
- MLS#:
- 2152315
- Subdivision:
- Crows Addition-Bon
ADDITIONAL INFORMATION
Just another average "charming home on the numbered streets"? Nope, not at all! WELCOME TO A STUNNING, HIGH END RENOVATION!. Painstaking care was taken to maintain the integrity of this early 1900s home, while updating it with some new wiring, plumbing, insulation, etc. Upon entry there is an open dining/ living area with gorgeous refinished hardwood floors, complete with original ceiling moulding, a contemporary wood burning fireplace. Surprisingly for it's era, all the main floor rooms are spacious. There is an office, two bedrooms, bathroom, and kitchen. Built-in storage can be found in several places. The magnificent kitchen was totally gutted and has all new high end cabinetry with gorgeous granite countertops. Downstairs there is a master suite, which has the original brick fireplace preserved, a walk in closet and a modernized bathroom having a tile and tempered glass shower and marble countertop. A family room with surround sound, a half bath, laundry room, and a couple of storage rooms can also be located downstairs. Outside, a large open deck is at the rear of the home, a set-back single car garage, with a new garage door, and neatly maintained landscaping. It's well worth your time to come view this fantastic home.
- Type:
- Single Family
- Sq.Ft.:
- 1,600
- Status:
- Active
- Beds:
- 3
- Lot size:
- 0.06 Acres
- Year built:
- 1923
- Baths:
- 1.00
- MLS#:
- 2152305
- Subdivision:
- Crows Addition-Bon
ADDITIONAL INFORMATION
Amazingly cute and cozy home that will NOT last long! Beautifly remodeled 3 bedroom home with new paint inside and out, new flooring, new windows and lots more! Hurry and call before it's gone!
- Type:
- Single Family
- Sq.Ft.:
- 1,212
- Status:
- Active
- Beds:
- 2
- Lot size:
- 0.04 Acres
- Year built:
- 1977
- Baths:
- 2.00
- MLS#:
- 2152245
- Subdivision:
- Three Fountains-Bon
ADDITIONAL INFORMATION
This recently updated ground floor condo (with NO stairs!), centrally located in Idaho Falls, is sure to go quick - so come take a look! This property greets you with a warm, cozy and airy feel with the mounds of natural light that fills the entire place! The living room is a large and spacious room with access to the deck! The kitchen has a beautiful tiled back splash and LVP flooring for easy clean up of those tough kitchen messes. The master bedroom is oversized with an ensuite bathroom! The bathroom has recently been remodeled with dual vanity sinks, LVP flooring, and a glass surround walk-in shower! The additional bedroom is a great size and has a separate bathroom creating a great space for family visiting or kids who need their own space! The deck is fully fenced providing some privacy from nearby neighbors. Additionally, there is an outside storage room for all your storage needs! Come take a look today!
- Type:
- Single Family
- Sq.Ft.:
- 2,912
- Status:
- Active
- Beds:
- 5
- Lot size:
- 0.22 Acres
- Year built:
- 1966
- Baths:
- 3.00
- MLS#:
- 2152111
- Subdivision:
- Rose Nielsen-Bon
ADDITIONAL INFORMATION
Welcome to 1970 Balboa Drive! This adorable brick home is located in the Rose Nielsen neighborhood! Enjoy the benefits are a quiet neighborhood while still being centrally located to both Ammon and Idaho Falls! Upon entry, you'll find an inviting living room complete with a cozy fireplace. The large kitchen has plenty of counter space and storage. It even has a small breakfast nook or coffee bar! The dining room sports sliding glass doors that provide plenty of natural light! The main floor master suite has a full bathroom with a stand up shower. Also on the main floor is two more bedrooms and an additional full bathroom! A linen cupboard gives the extra storage needed to keep you organized. In the basement is a spacious family room, perfect for gathering, playing, and relaxing! A large storage room and a huge laundry room serve as great additional space. Two more bedrooms and a full bathroom complete the basement square footage. The backyard is fully fenced, with an established lawn and trees, making it a great private oasis! The open deck also provides a great entertainment space.
- Type:
- Single Family
- Sq.Ft.:
- 3,100
- Status:
- Active
- Beds:
- 4
- Lot size:
- 0.34 Acres
- Year built:
- 1966
- Baths:
- 3.00
- MLS#:
- 2152006
- Subdivision:
- Rose Nielsen-Bon
ADDITIONAL INFORMATION
This spacious, upgraded family home, with remodeled kitchen and master bath is in a fantastic quiet location, close to shops, schools, public transportation, and entertainment. The thoughtfully re-designed and expanded modern kitchen has everything you've been looking for with its 4 seat island, new cabinets with pullouts and under cabinet lighting, granite counters, tile backsplash, stainless steel appliances, gas range & wine fridge. It is open to the entry, family room and dining room. The multi-level layout is perfect for current lifestyles, providing separate spaces for work from home, study areas, and private bedrooms. There are extra storage cabinets in all rooms and a linen closet. 3 full bathrooms. 2nd entrance from back yard enables separate unit. The basement level has game room, 5th carpeted room with closet and window for various uses, plus a utility room, cold-storage room and walk-in closet. Back yard has a door from the laundry, Trex deck and rubber pavers, with large solid patio cover, a Jacuzzi, and a 225 sf storage room. There's a 9.25 ft x 40 ft RV/boat pad on right side yard. Other upgrades: gas service to kitchen, bbq, & laundry, a metal roof, carpet, water heater, and water lines. Deep garage. Special financing rate buydown / quick move-in available.
- Type:
- Single Family
- Sq.Ft.:
- 2,752
- Status:
- Active
- Beds:
- 3
- Lot size:
- 0.3 Acres
- Year built:
- 2022
- Baths:
- 2.00
- MLS#:
- 2151997
- Subdivision:
- Manchester Estates
ADDITIONAL INFORMATION
Beautiful Manchester home with a great floor plan with 3 bedrooms and 2 baths! This popular Winchester floor plan welcomes you with amazing floors and entry. Enter the bright living room with its large picture windows. Roomy kitchen with corner pantry, stainless steel appliances and island overlooking the dining room and spacious living room. Cabinets and flooring are stunning and give this home a modern appeal. Main level includes a full bath, 2 bedrooms along with a wonderful master bedroom which has high ceilings, walk-in closet and master bathroom. The laundry room is located off the mudroom just in from the garage. Purchase this home and you can finish the basement with 3 more bedrooms, family room, storage room, mechanical room and full bath. Subtle features like custom molding, recessed lighting and open concept living make this home stand-out. This awesome home is located in the amazing Manchester subdivision. Estimated completion date of 3/28/2023.
- Type:
- Other
- Sq.Ft.:
- n/a
- Status:
- Active
- Beds:
- n/a
- Lot size:
- 0.54 Acres
- Baths:
- MLS#:
- 2151922
- Subdivision:
- Sand Pointe Subdivision-Bon
ADDITIONAL INFORMATION
Welcome to 6128 Sand Castle Place! This lot is ideally located within the Sand Pointe Subdivision. Just a short distance from multiple schools, the fair grounds, and shopping, while still being on a quiet Cul-de-Sac! At 0.544 acres, this the perfect find. Enjoy all the benefits of neighborhood living while still maintaining your own private space. This property even has access to the City of Idaho Falls Fiber Network. Don't miss your chance on this great opportunity!
- Type:
- Condo/Townhouse
- Sq.Ft.:
- 3,256
- Status:
- Active
- Beds:
- 3
- Lot size:
- 0.05 Acres
- Year built:
- 1982
- Baths:
- 3.00
- MLS#:
- 2151905
- Subdivision:
- Sunrise Condos-Bon
ADDITIONAL INFORMATION
Highly desirable 3 bedroom, 3 bath end unit condo in Sunrise subdivision offers open floor plan, large living room, kitchen with island for additional seating. Master suite with walk-in closet, double vanity and access to private backyard patio, main floor laundry, gas fireplace and ample storage. Plus addition family room is framed in basement to be finished. Double garage and fenced yard.
- Type:
- Single Family
- Sq.Ft.:
- 4,144
- Status:
- Active
- Beds:
- 4
- Lot size:
- 0.14 Acres
- Year built:
- 1955
- Baths:
- 3.00
- MLS#:
- 2151883
- Subdivision:
- Crows Addition-Bon
ADDITIONAL INFORMATION
Come enjoy 1275 S. Lee. Nestled within the numbered streets of Idaho Falls--this well built 4 bedroom 2.75 bath home is waiting for you. There are two front doors to this home--one leads into the living room, and the other leads into the laundry and mud room area. The kitchen which has tons of cabinets and counter space, and an eat-up bar top. Off the kitchen is the formal dinning area, that is open to the main floor family space, which leads around to the living room area. Very open and roomy. All these rooms have large windows that bring in the natural light at all times of the day! There are also 2 large bedrooms on the main floor with double closets, and a bathroom with a large vanity and mirrors and cabinets all around. In the basement area is another large family room with a gas fireplace, 2 more bedrooms, a storage room, and a large unfinished space ready for more storage a hobby room. There is a bathroom off this room, and an area with a utility sink. Lots of possibilities with this unfinished space.
- Type:
- Single Family
- Sq.Ft.:
- 2,994
- Status:
- Active
- Beds:
- 3
- Lot size:
- 0.3 Acres
- Year built:
- 2022
- Baths:
- 2.00
- MLS#:
- 2151752
- Subdivision:
- Manchester Estates
ADDITIONAL INFORMATION
Exquisitely Built with 3 bedrooms and 2 full bathrooms! This popular Winchester II floor plan welcomes you with laminate hardwood floors and vaulted entry. Enter the bright living room with its large picture windows and gas fireplace. Roomy kitchen with quartz countertops, corner pantry, stainless steel appliances and quartz island overlooking the dining room and spacious living room. Main level includes a full bath with quartz counters and tile floor, 2 bedrooms along with a wonderful master bedroom which has high ceilings, walk-in closet and master bathroom with quartz countertops, under-counter double sink, and separate tub and walk-in shower for a sleek modern look. The laundry room is located just off the three car garage with tile floors and folding counter! Purchase this home and you can finish the basement with 3 more bedrooms, family room, storage room, full bath and mechanical room. Subtle features like vaulted ceilings, custom molding, recessed lighting and open concept living make this home stand-out. Don't miss this gorgeous home in the Manchester subdivision! Estimated completion date of 1/13/2023.
- Type:
- Single Family
- Sq.Ft.:
- 2,994
- Status:
- Active
- Beds:
- 3
- Lot size:
- 0.3 Acres
- Year built:
- 2022
- Baths:
- 2.00
- MLS#:
- 2151751
- Subdivision:
- Manchester Estates
ADDITIONAL INFORMATION
Exquisitely Built with 3 bedrooms and 2 full bathrooms! This popular Winchester II floor plan welcomes you with laminate hardwood floors and vaulted entry. Enter the bright living room with its large picture windows and gas fireplace. Roomy kitchen with quartz countertops, corner pantry, stainless steel appliances and quartz island overlooking the dining room and spacious living room. Main level includes a full bath with quartz counters and tile floor, 2 bedrooms along with a wonderful master bedroom which has high ceilings, walk-in closet and master bathroom with quartz countertops, under-counter double sink, and separate tub and walk-in shower for a sleek modern look. The laundry room is located just off the three car garage with tile floors and folding counter! Purchase this home and you can finish the basement with 3 more bedrooms, family room, storage room, full bath and mechanical room. Subtle features like vaulted ceilings, custom molding, recessed lighting and open concept living make this home stand-out. Don't miss this gorgeous home in the Manchester subdivision! Estimated completion date of 03/06/2023.
- Type:
- Single Family
- Sq.Ft.:
- 3,060
- Status:
- Active
- Beds:
- 3
- Lot size:
- 0.36 Acres
- Year built:
- 2022
- Baths:
- 2.00
- MLS#:
- 2151749
- Subdivision:
- Manchester Estates
ADDITIONAL INFORMATION
Beautiful Manchester home with a great floor plan with 3 bedrooms and 2 baths! This popular Skyline floor plan welcomes you with amazing floors and entry. Enter the bright living room with its large picture windows. Roomy kitchen with corner pantry, stainless steel appliances and island overlooking the dining room and spacious living room. Cabinets and flooring are stunning and give this home a modern appeal. Main level includes a full bath, 2 bedrooms along with a wonderful master bedroom which has high ceilings, walk-in closet and master bathroom. The laundry room is located off the mudroom just in from the garage. Purchase this home and you can finish the basement with 3 more bedrooms, family room, storage room, mechanical room and full bath. Subtle features like custom molding, recessed lighting and open concept living make this home stand-out. This awesome home is located in the amazing Manchester subdivision. Estimated completion date of 04/10/2023.
- Type:
- Single Family
- Sq.Ft.:
- 3,032
- Status:
- Active
- Beds:
- 3
- Lot size:
- 0.35 Acres
- Year built:
- 2022
- Baths:
- 2.00
- MLS#:
- 2151748
- Subdivision:
- Manchester Estates
ADDITIONAL INFORMATION
Exquisitely Built Home! This one is a charmer! Charming entry, windows, finishings, etc!! Enter into this beautiful Mckay floor plan with its vaulted ceilings and open concept living! Enjoy the roomy kitchen with quartz countertops, corner pantry, stainless steel appliances and island overlooking the dining room and spacious living room. Living room has large picture windows for lots of natural light. Main level includes a full bath and 2 bedrooms along with a wonderful master bedroom which has vaulted ceiling, oversized walk-in closet and large stunning master bathroom with under-counter double sinks, garden tub, separate shower with tile surround. When entering from the garage you'll step into a large laundry room with built in bench and quartz counter. The two car garage is extra deep. Downstairs you will find an unfinished basement with the potential for 3 more bedrooms, a large mechanical/storage room, family room, and full bath. Don't miss your chance to own this great home today! Estimated completion date of 04/11/2023.
- Type:
- Single Family
- Sq.Ft.:
- 2,840
- Status:
- Active
- Beds:
- 3
- Lot size:
- 0.28 Acres
- Year built:
- 2022
- Baths:
- 2.00
- MLS#:
- 2151747
- Subdivision:
- Manchester Estates
ADDITIONAL INFORMATION
Exquisitely Built with 3 bedrooms and 2 full bathrooms! This popular Winchester II floor plan welcomes you with laminate hardwood floors and vaulted entry. Enter the bright living room with its large picture windows and gas fireplace. Roomy kitchen with quartz countertops, corner pantry, stainless steel appliances and quartz island overlooking the dining room and spacious living room. Main level includes a full bath with quartz counters and tile floor, 2 bedrooms along with a wonderful master bedroom which has high ceilings, walk-in closet and master bathroom with quartz countertops, under-counter double sink, and separate tub and walk-in shower for a sleek modern look. The laundry room is located just off the three car garage with tile floors and folding counter! Purchase this home and you can finish the basement with 3 more bedrooms, family room, storage room, full bath and mechanical room. Subtle features like vaulted ceilings, custom molding, recessed lighting and open concept living make this home stand-out. Don't miss this gorgeous home in the Manchester subdivision! Estimated completion date of 04/14/2023.
- Type:
- Single Family
- Sq.Ft.:
- 3,353
- Status:
- Active
- Beds:
- 3
- Lot size:
- 0.28 Acres
- Year built:
- 2022
- Baths:
- 2.00
- MLS#:
- 2151746
- Subdivision:
- Manchester Estates
ADDITIONAL INFORMATION
Quality New Construction! This Monterey II floor plan is stunning with its beautiful finishing details.The upstairs has 3 bedrooms, and 2 full baths. The open floor plan captures your attention the minute you walk in with the vaulted ceilings in the living room complete with a gorgeous fireplace. The family room opens up in to the roomy dining area and kitchen. Kitchen features corner pantry, beautiful floors, quartz counter tops and quality fixtures. The dining area has sliding glass door with blinds inside each panel. The open living room has large windows which floods the room with natural light. The master bedroom is stunning with high ceilings, large walk-in closet and a master bathroom that will blow you away!Under the counter double sinks, free-standing bathtub, tile surround shower and quartz counters! As you enter from the 3 car garage, there is a sitting nook and separate laundry room with quartz counter. The unfinished basement could be finished later to add 3 more bedrooms, a full bathroom, a large family room, and a large storage room. The oversized 3 car garage with garage door openers complete this move in ready home! Don't miss your chance to own this home in the up and coming Manchester Estates Subdivision. Estimated completion date of 02/07/2023.
- Type:
- Single Family
- Sq.Ft.:
- 1,776
- Status:
- Active
- Beds:
- 3
- Lot size:
- 0.14 Acres
- Year built:
- 1925
- Baths:
- 2.00
- MLS#:
- 2151714
- Subdivision:
- Crows Addition-Bon
ADDITIONAL INFORMATION
This charming 3-bedroom, 2-bathroom home in Idaho Falls might be the home you are looking for! BONUS separate entrance to the basemen with a kitchen and bathroom, this can also be an in-laws-suite or an income opportunity! The fully carpeted living room has a huge entertaining space to welcome your guests. You have an ample-sized kitchen with plenty of built-in storage for all your cooking essentials. The fully fenced backyard provides additional outdoor entertainment space perfectly fitted with a deck for your BBQ cookouts. You do not want to miss this chance to own this home or investment property!


The data relating to real estate for sale on this website comes in part from the Internet Data Exchange program of the Intermountain MLS system. Real estate listings held by brokerage firms other than this broker are marked with the IDX icon. This information is provided exclusively for consumers’ personal, non-commercial use, that it may not be used for any purpose other than to identify prospective properties consumers may be interested in purchasing. 2025 Copyright Intermountain MLS. All rights reserved.
Idaho Falls Real Estate
The median home value in Idaho Falls, ID is $344,700. This is lower than the county median home value of $357,300. The national median home value is $338,100. The average price of homes sold in Idaho Falls, ID is $344,700. Approximately 58.44% of Idaho Falls homes are owned, compared to 35.69% rented, while 5.87% are vacant. Idaho Falls real estate listings include condos, townhomes, and single family homes for sale. Commercial properties are also available. If you see a property you’re interested in, contact a Idaho Falls real estate agent to arrange a tour today!
Idaho Falls, Idaho 83404 has a population of 64,399. Idaho Falls 83404 is less family-centric than the surrounding county with 36.64% of the households containing married families with children. The county average for households married with children is 38.32%.
The median household income in Idaho Falls, Idaho 83404 is $57,412. The median household income for the surrounding county is $64,928 compared to the national median of $69,021. The median age of people living in Idaho Falls 83404 is 33.6 years.
Idaho Falls Weather
The average high temperature in July is 86.2 degrees, with an average low temperature in January of 12.9 degrees. The average rainfall is approximately 12.2 inches per year, with 38.9 inches of snow per year.




