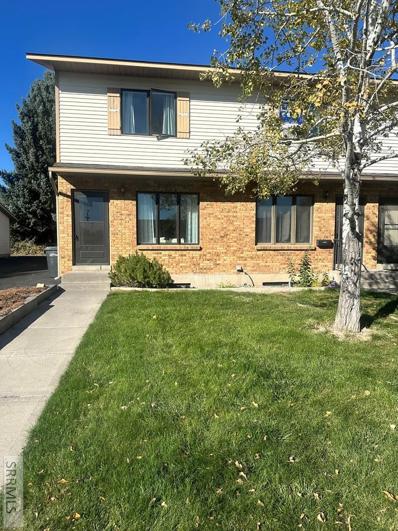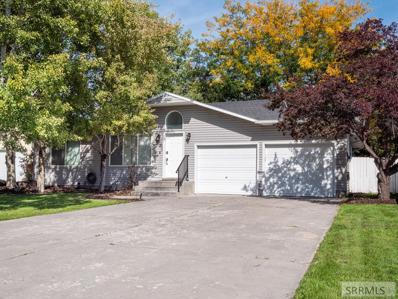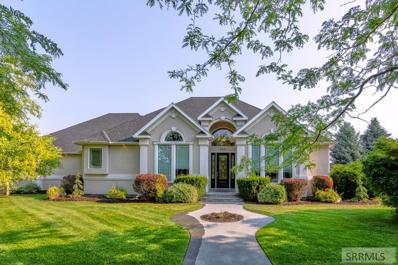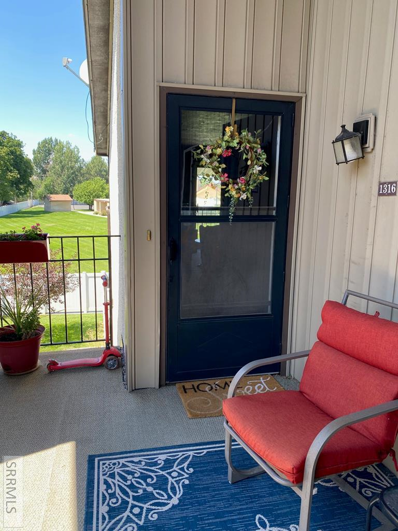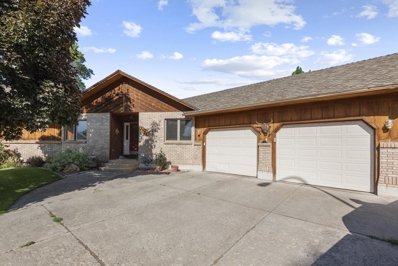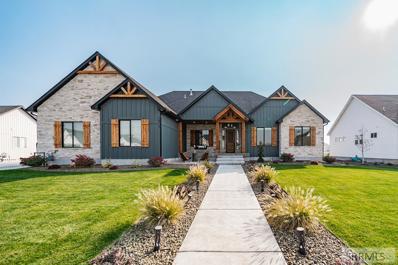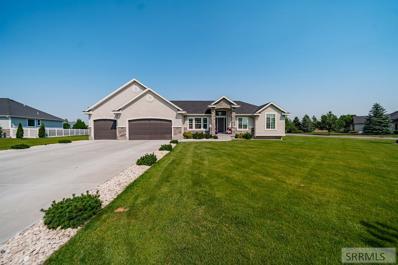Idaho Falls ID Homes for Sale
- Type:
- Condo/Townhouse
- Sq.Ft.:
- 1,416
- Status:
- Active
- Beds:
- 2
- Lot size:
- 0.02 Acres
- Year built:
- 1986
- Baths:
- 2.00
- MLS#:
- 2170461
- Subdivision:
- ALAN TOWNHOUSES-BON
ADDITIONAL INFORMATION
Adorable, Move in ready townhouse that is close to everything!! Has 2 bedrooms, 1 1/2 baths with a cute family room in the basement and a large room that could be used for storage or for an office. There is also a bathroom that is ruffed in. There is new flooring in the half bath and entrance way and new carpet in the living room and on the stairs to the upper level. The master bedroom has a balcony and there is a 2 car detached garage right behind the home. No need in taking care of the yard in the summer or snow removal in the winter because the HOA takes care of all of that!! New roof, and updated appliances in 2020. New countertops in kitchen within the last month. Come check out this cute townhouse today, it won't last long.
$800,000
127 Haven Lane Idaho Falls, ID 83404
- Type:
- Single Family
- Sq.Ft.:
- 5,145
- Status:
- Active
- Beds:
- 8
- Lot size:
- 0.31 Acres
- Year built:
- 2002
- Baths:
- 4.00
- MLS#:
- 2170424
- Subdivision:
- STONEBROOK-BON
ADDITIONAL INFORMATION
Welcome to Your Dream Home! Nestled in the beautiful Stonebrook Subdivision, this luxurious corner lot residence offers an ideal retreat, located on a quiet street loop just steps from the back entrance of Sunnyside Elementary and within walking distance to Taylorview Middle School. Step inside from the large colonial style porch to discover elegant hardwood floors, private office, and more. The kitchen is a chef's delight seamlessly connecting to gathering areas perfect for entertaining family and friends. Unwind in the basement family/theater room, complete with projector systemâ??ideal for movie nights. The large primary suite is a true sanctuary, featuring a private fireplace and seating area, dual walk-in closets, and a luxurious en-suite bath with a deep jetted tub and double sinks with a vanity area. Don't miss the stunning upper floor bonus room, boasting built-in window seats, skylights, and its own fireplace, perfect for relaxation or creative pursuits. Convenience is key with a spacious laundry room also located on this level. Venture outside to enjoy a fully fenced yard, perfect for privacy and play. The property also features an RV pad along with a charming pergola. With so many fabulous features to explore, this home is a must-see! Schedule your home tour today!
- Type:
- Single Family
- Sq.Ft.:
- 3,520
- Status:
- Active
- Beds:
- 5
- Lot size:
- 0.28 Acres
- Year built:
- 1976
- Baths:
- 3.00
- MLS#:
- 2170398
- Subdivision:
- HOME RANCH-BON
ADDITIONAL INFORMATION
This perfectly preserved 1970s gem is where vintage style meets spacious comfort! Mature landscaping & a charming front porch framed with elegant architectural arches immediately catch the eye. Inside the formal living room is the right spot to relax with the arched fireplace & built in cabinets. The kitchen is both functional & fashionable, featuring classic tile countertops, a matching backsplash, & all appliances included. Host dinners in the formal dining room, which boasts a chic custom wallpaper accent wall & a mini-chandelier, all flowing effortlessly into a large family room anchored by another cozy fireplace. The master suite includes a full en suite & walk in closet for space & privacy. But the real fun starts downstairs, where the basement is the ultimate gathering space, complete with its own separate entrance. A fully functional wet bar, a huge brick fireplace with an extended hearth, & custom built-ins set the stage for memorable nights. Two more show-stopping bedrooms & a pristine bathroom downstairs feature unique wall treatments that add a flair of their own. The backyard is just as impressive, with a covered patio, lush landscaping, & shade treesâ??perfect for outdoor living. A new roof was installed in 2018. Special financing available - ask for details!
- Type:
- Single Family
- Sq.Ft.:
- 2,586
- Status:
- Active
- Beds:
- 5
- Lot size:
- 0.2 Acres
- Year built:
- 1996
- Baths:
- 3.00
- MLS#:
- 2170379
- Subdivision:
- VICTORIAN VILLAGE-BON
ADDITIONAL INFORMATION
Don't miss the opportunity to check out this unique floorplan featuring 5 bedrooms and 2.5 bathrooms in the sought-after neighborhood of Victorian Village. Great location in a quiet cul-de-sac with easy access to amenities. Plus, added privacy with a grass covered drain field behind the property. Inside this spacious 2586 SF home, you'll adore to find large open spaces, vaulted ceilings, and a great sized u-shaped kitchen, with an abundance of counter space. New flooring throughout, fresh paint, updated furnace & AC installed. Outside, you'll discover a private oasis complete with concrete patio, garden beds, and a surplus of shade trees! Don't miss your chance to see it for yourself, join us this Friday (10/26) from 10am-Noon for an Open House!
- Type:
- Single Family
- Sq.Ft.:
- 4,780
- Status:
- Active
- Beds:
- 5
- Lot size:
- 0.3 Acres
- Year built:
- 2021
- Baths:
- 4.00
- MLS#:
- 2170282
- Subdivision:
- BROOKSIDE-BON
ADDITIONAL INFORMATION
Found in the desirable Brookside subdivision, this elegant custom home is move-in ready & brimming with thoughtful design. The beautifully landscaped front yard & a stunning home exterior featuring classic brickwork & charming colonial-style windows provide a striking first impression. Step inside to discover a main floor perfectly tailored for gathering, starting with a formal dining room that overlooks the front porch. The dream kitchen reveals floor-to-ceiling cabinetry, butler's pantry, & additional of storage solutions, while the family room is equally impressive, featuring a cozy brick-surrounded fireplace & hand crafted built-in shelving. Throughout the home, you'll find sophisticated details like custom brick accents, crown molding, plantation shutters, handpicked light fixtures, & timeless trim work. The home also offers abundant flexible spaces, including a large basement room ideal for a theater setup, family rooms for relaxation, seamlessly integrated storage solutions, & a fully finished, insulated detached shop. Outside, the fully fenced backyard features a covered porch, perfect for enjoying the outdoors year-round. This home is truly a rare find, offering unmatched charm & versatility in a premier location. Special financing available-ask for details!
- Type:
- Single Family
- Sq.Ft.:
- 4,916
- Status:
- Active
- Beds:
- 6
- Lot size:
- 0.43 Acres
- Year built:
- 2003
- Baths:
- 4.00
- MLS#:
- 2170129
- Subdivision:
- SOUTHPOINT-BON
ADDITIONAL INFORMATION
Tucked into a quiet cul-de-sac of the prestigious Southpoint subdivision, this stunning residence offers an elegant fusion of comfort & modern living. Soaring ceilings welcome you as you step into the main floor, where formal a dining room & living room trimmed with French doors set the tone for sophisticated gatherings, while the family room, bathed in natural light from a large arched window, provides serene views of the custom-landscaped backyard. The gourmet kitchen is designed for culinary inspiration, featuring hardwood cabinetry, granite countertops, & stainless steel appliances, with an adjacent breakfast nook offering the perfect space for morning coffee. The main floor also includes a split-plan layout with a luxurious master suite, complete with a freestanding tub & beautiful stained glass window, plus 2 additional bedrooms & a full bathroom. Downstairs, the fully finished basement is a haven for entertainment, showcasing a theater room with an included projection system, a cozy family room with a gas fireplace, 3 more bedrooms, a full bath, a den, & ample storage. Outside, find a private backyard oasis adorned with stone walkways, a tranquil waterfall, & a shaded patioâ??ideal for relaxing or entertaining. Special financing available-ask for details!
- Type:
- Single Family
- Sq.Ft.:
- 3,608
- Status:
- Active
- Beds:
- 5
- Lot size:
- 0.28 Acres
- Year built:
- 2014
- Baths:
- 4.00
- MLS#:
- 2170033
- Subdivision:
- SUMMERFIELD-BON
ADDITIONAL INFORMATION
Welcome to this impressive family home in the desirable Summerfield subdivision, perfectly situated on a large lot in a quiet cul-de-sac close to parks, shopping & medical offices. Step inside to find a grand entryway with a sweeping staircase & formal living room featuring a bay window that fills the space with natural light. The open-concept family room, centered around a cozy gas fireplace, flows into a well-appointed kitchen with granite countertops, an island, warm hardwood cabinetry, stainless steel appliances & a sunny dining area. For special occasions, the adjacent formal dining room offers the ideal setting for hosting. Upstairs, the luxurious master suite stands out with a tray ceiling, a bay window, a large walk-in closet & a spacious en suite featuring a jetted tub, dual vanities & a walk in closet. 3 more bedrooms, a full bathroom & a laundry area complete the upper floor. The fully finished basement includes a second family room, a versatile flex space, an additional bedroom & abundant storage options. Outside, enjoy 2 outdoor living spaces-a patio & a deck with a pergola-perfect for summer BBQs or relaxing in the beautifully landscaped backyard. This home offers elegance & functionality ideal for family living! Special Financing Available-ask for details!
- Type:
- Single Family
- Sq.Ft.:
- 2,032
- Status:
- Active
- Beds:
- 3
- Lot size:
- 0.19 Acres
- Year built:
- 1949
- Baths:
- 1.00
- MLS#:
- 2170004
- Subdivision:
- SCOTTS ADDITION-BON
ADDITIONAL INFORMATION
Step into this darling home with beautiful hardwood floors, new living room window, a furnace that is only 2 years old, a new driveway, sidewalk, and much more! Most of the home has fresh paint & so much natural light! The backyard is private and the covered deck is a great space for those summer BBQs and protection from the elements. There is plumbing in the basement to add an additional bathroom in the future & great storage! This home is completely move in ready and just waiting to become yours!
- Type:
- Single Family
- Sq.Ft.:
- 3,357
- Status:
- Active
- Beds:
- 3
- Lot size:
- 0.24 Acres
- Year built:
- 2024
- Baths:
- 2.00
- MLS#:
- 2168922
- Subdivision:
- SOUTHPOINT-BON
ADDITIONAL INFORMATION
Copper Creek Homes' Mt. Everest Floor Plan. This home is all about energy efficiency and comfort. Copper Creek Homes build some of the most energy efficient homes in SE Idaho and every home is Energy Star certified. You will love the finished this house offers: A gas fireplace on the main floor living room, vaulted ceilings, custom trim work, custom cabinets, custom range Hood, Soft close drawers/doors for kitchen/bath cabinets, walk in pantry, LVP flooring on the main floor entrance, living room, kitchen, dining room, mud room, pantry, laundry & bathrooms, upgraded carpeting and 8lb pad, A soaker tub and separate walk in shower in the primary bath and double sinks, A walk in closet in primary bedroom along with tray ceiling, AC, USB outlets in the house, LED can lights throughout the house. Three car garages with insulated garage doors. A complete central vac system for the main floor living area. A nice back covered patio. The Basement is unfinished but framed ready for you to finished. Builder's model home located at 2635 Spring Gulch Drive Ammon ID. Feel Free to stop by for any questions.
- Type:
- Single Family
- Sq.Ft.:
- 2,236
- Status:
- Active
- Beds:
- 4
- Lot size:
- 0.18 Acres
- Year built:
- 1956
- Baths:
- 2.00
- MLS#:
- 2168825
- Subdivision:
- EDGEMONT GARDENS-BON
ADDITIONAL INFORMATION
This meticulously maintained home offers four bedrooms, two bathrooms, and a spacious living area spanning 2,236 square feet. Built in 1956, it showcases enduring craftsmanship. Inside, you'll find appointed spaces with two cozy open hearth fireplaces. The kitchen features a range/oven-electric and a refrigerator, while the absence of interior features allows for your personalization. Outside, an open deck invites you to enjoy the beautiful Idaho weather and gatherings with loved ones. The full fence provides privacy, complementing the established lawn and trees. Located in a peaceful neighborhood, this home offers a tranquil retreat. Although there is no air conditioning, a gas-forced air heating system keeps you cozy during colder months. A one-stall vinyl garage provides secure parking and additional storage. With its charm, comfort, and desirable features, 1850 Sequoia is the perfect place to call home. Don't miss the opportunity to create cherished memories in this delightful property.
$599,000
3513 Burgundy Idaho Falls, ID 83404
- Type:
- Single Family
- Sq.Ft.:
- 3,889
- Status:
- Active
- Beds:
- 6
- Lot size:
- 0.4 Acres
- Year built:
- 2001
- Baths:
- 4.00
- MLS#:
- 2168771
- Subdivision:
- WATERFORD-BON
ADDITIONAL INFORMATION
Conveniently located in the established Waterford neighborhood, this beautiful home will steal your heart from the moment you walk in. A well-designed floor plan maximizes both space and natural light to create an inviting atmosphere. Stunning wood flooring carries you through the entryway to the lovely living room, with vaulted ceilings and recessed lighting. The dining area with adjacent kitchen provides plenty of space for hosting dinner parties and guests. Sleek stainless steel appliances, timeless wood cabinetry, and gorgeous granite counters decorate the kitchen. The primary suite features vaulted ceilings and access to the backyard, A large walk-in closet and ensuite bathroom create a spa-like experience. The finished basement leaves even more room to spread out. This home was built with efficiency in mind. Foundation and all exterior walls are ICF foam block walls which provide a big energy usage savings! Complete with a flex room previously used as a salon with separate entrance that can be used as an oversized laundry/mud room, office or continued as salon. Last but not least a big 3 car HEATED garage! You won't find a better location!
- Type:
- Single Family
- Sq.Ft.:
- 4,643
- Status:
- Active
- Beds:
- 7
- Lot size:
- 0.29 Acres
- Year built:
- 2001
- Baths:
- 4.00
- MLS#:
- 2168763
- Subdivision:
- STONEBROOK-BON
ADDITIONAL INFORMATION
This home is an absolute dream. Curb appeal at its finest. The entrance boasts high ceilings with a stunning chandelier. The impeccable office is elegant and sophisticated, with wood built-ins and a custom grand desk. The open-concept kitchen and living room are perfect for entertaining. The kitchen is a chef's dream, with ample storage, counter space, and top-of-the-line appliances. The main floor includes a massive primary with an en suite bathroom and walk-in closet. Relax in the two-person jetted tub or the glass steam shower. Upstairs, you will find three bedrooms and a full bathroom with double sinks and a separate shower room. The basement theater room is the perfect place to cozy up by the fireplace and enjoy movie nights. Three additional bedrooms, a full bath, and a private dance studio make the downstairs the place to be during long winter days. The fully fenced backyard is ideal for summer BBQs and entertaining friends and family. This home has everything you could ask for! It won't last long; come see for yourself!
- Type:
- Single Family
- Sq.Ft.:
- 3,182
- Status:
- Active
- Beds:
- 5
- Lot size:
- 0.51 Acres
- Year built:
- 1999
- Baths:
- 3.00
- MLS#:
- 2168759
- Subdivision:
- ROSE NIELSEN-BON
ADDITIONAL INFORMATION
1/2 Acre lot centrally located near the Hitt Road corridor with easy access to restaurants, shopping and medical professionals PLUS a 38' X 44' heated SHOP that includes 12' doors, a lift and 8' X 34' mezzanine for added storage! Over 3100 sq. ft. with attached 3 car garage offers a nice open and bright floor plan that boasts hardwood floors! Primary suite has its own sliding door to the backyard, walk-in closet, jetted tub, separate shower, double sinks plus bonus area! Kitchen and dining area are spacious with gas range, granite counter tops, subway tile backsplash and all appliances. Great room is vaulted and offers access to the private yard including a patio, sprinkler system, many mature trees: spruce, maple, plum & spring snow. There are 2 mud room areas which includes the washer and gas dryer plus a deep sink. 2 more bedrooms and another full bath complete the main level. Downstairs you'll discover multiple family rooms adorned with hardwood floors & an incredible custom wet bar! There are 2 more bedrooms, full bath, multiple storage areas and so much more! Gas forced air & hot water, A/C, water softener, 6 year old roof and all appliances are included!
- Type:
- Single Family
- Sq.Ft.:
- 2,774
- Status:
- Active
- Beds:
- 6
- Lot size:
- 0.29 Acres
- Year built:
- 1952
- Baths:
- 3.00
- MLS#:
- 2168757
- Subdivision:
- BRODBECKS-BON
ADDITIONAL INFORMATION
Beautiful Newly Painted Exterior!!! Don't miss this one!! This 6 BEDROOM- 3 BATH home, which boasts approximately 2774 SQ. FT. and is centrally located in Idaho Falls, is close to shopping, medical facilities, and schools! The main level is efficient and has a dining room, large living room with wood burning stove, and new kitchen layout. There are two bedrooms and a full bath on the main floor. The upstairs has a large bedroom, and additional bedroom/office/den, and a half bath! The basement has a large family room, two bedrooms, a 1/2 bath and laundry/workshop area. The exterior of this home is brick, has a very large back yard, yard access off of Alley, and the possibilities in the backyard are abundant! This fabulous home is quite the find at this price! Buyer to verify all info.
- Type:
- Other
- Sq.Ft.:
- n/a
- Status:
- Active
- Beds:
- n/a
- Lot size:
- 1.01 Acres
- Baths:
- MLS#:
- 2168686
- Subdivision:
- LEGACY HILLS-BON
ADDITIONAL INFORMATION
A RARE OPPORTUNITY HAS JUST BECOME AVAILABLE IN THE BEAUTIFUL LEGACY HILLS DEVELOPMENT BY THE IDAHO FALLS COUNTRY CLUB. A short walk to the clubhouse, golfers are sure to enjoy the ease of access to this highly sought-after private course. Gorgeous unobstructed views of water features, as well as mountains, yet still only 10 minutes to city amenities. This premium lot is anxiously awaiting the right buyer. Limited excavation is needed compared to the other properties in this same neighborhood. On just over an acre, this lot presents multiple options & possibilities to build your dream home. Don't miss out on this rare opportunity! You won't find a better lot in this area. This one is special!
- Type:
- Condo/Townhouse
- Sq.Ft.:
- 1,212
- Status:
- Active
- Beds:
- 2
- Lot size:
- 0.04 Acres
- Year built:
- 1977
- Baths:
- 2.00
- MLS#:
- 2168619
- Subdivision:
- THREE FOUNTAINS-BON
ADDITIONAL INFORMATION
Two-Bedroom, 2-bathroom condominium in Idaho Falls. Kitchen appliances included. Walking distance to churches and shopping. Unit is upstairs.
- Type:
- Single Family-Detached
- Sq.Ft.:
- 4,040
- Status:
- Active
- Beds:
- 6
- Lot size:
- 0.45 Acres
- Year built:
- 1991
- Baths:
- 3.00
- MLS#:
- 577412
- Subdivision:
- Park St Clair
ADDITIONAL INFORMATION
Welcome to your dream home! This exquisite gem features an open floor plan that seamlessly blends the dining room, kitchen, and great room into one expansive, inviting space. Nestled on nearly half an acre, the property is graced with mature trees, colorful flower beds, and a paved RV parking area. Enjoy outdoor living with an expansive deck overlooking the spacious yard. Step inside to discover gorgeous molding and lovely wood finishing throughout, creating a harmonious and elegant ambiance. Multiple windows flood the home with natural light, enhancing the warm and welcoming atmosphere. The master bathroom offers a touch of luxury with a soaker tub and a shower, perfect for unwinding after a long day. Practical amenities include built-ins, two gas water heaters, and central air to ensure year-round comfort. The fully finished basement provides ample storage space with a dedicated storage room and shelves. This home is a perfect blend of charm and sophistication, ready to welcome you home!
- Type:
- Single Family
- Sq.Ft.:
- 3,112
- Status:
- Active
- Beds:
- 5
- Lot size:
- 0.22 Acres
- Year built:
- 1949
- Baths:
- 3.00
- MLS#:
- 2168537
- Subdivision:
- BRODBECKS-BON
ADDITIONAL INFORMATION
**Motivated Seller** Welcome to a charming and inviting home nestled in the heart of Idaho Falls! As you step inside, you will be greeted by a warm and cozy living area that features plenty of natural light and stunning pecan hardwood flooring. The kitchen is a true chef's delight, featuring stainless steel appliances, ample counter space, and plenty of storage for all your culinary needs. The bedrooms are generously sized, each offering its own unique character and charm. The primary suite is a peaceful retreat, featuring a large closet, pecan wood floors and is adjacent to the main floor bathroom with a luxurious soaking tub. Outdoor living is a dream in this property, with a large and private fenced backyard that is perfect for entertaining guests or enjoying a quiet evening under the stars. The property also features a garage, along with an additional detached garage/shop, providing room for two additional cars, a boat or ample storage space for all your belongings. Conveniently located in central Idaho Falls, near Tautphaus Park (one of the largest parks in Idaho Falls) this property offers easy access to downtown, local hospitals and the freeway. Whether you are looking for shopping, dining, entertainment, or outdoor adventure, you will find it all just minutes away!
- Type:
- Single Family
- Sq.Ft.:
- 3,200
- Status:
- Active
- Beds:
- 5
- Lot size:
- 0.32 Acres
- Year built:
- 2023
- Baths:
- 3.00
- MLS#:
- 2168506
- Subdivision:
- Thatcher Grove
ADDITIONAL INFORMATION
Welcome home to this charming open floor plan featuring modern convenience & comfort. Nestled in a peaceful cul-de-sac, this home was built in 2023 & offers a bright, airy living space with seamless transitions between rooms. The gourmet kitchen is a standout, highlighted by a breakfast bar, a spacious pantry, and a dining area that overlooks the back yard. Enjoy casual meals or gatherings with family and friends in this versatile space. The primary suite features a private bath with a double sink vanity, a relaxing soaking tub, and a separate standing shower. The generous walk-in closet conveniently connects to the laundry/mud room, which offers direct access to the 3-stall garage, making everyday chores a breeze. Expand your living space with the partially finished basement, perfect for a home office, game room, or additional storage. Outside, unwind on the covered patio while entertaining guests. This home combines style, functionality, and a thoughtful layout, making it an ideal choice for your next move. Don't miss the chance to make it yoursâ??schedule a visit today!
- Type:
- Single Family
- Sq.Ft.:
- 5,636
- Status:
- Active
- Beds:
- 6
- Lot size:
- 0.33 Acres
- Year built:
- 1996
- Baths:
- 4.00
- MLS#:
- 2168348
- Subdivision:
- STONEBROOK-BON
ADDITIONAL INFORMATION
Step into this extraordinary home, where every corner invites you to live comfortably and entertain often. Begin in one of three expansive living rooms, perfect for gatherings or cozy evenings. The formal dining room leads to a well-appointed kitchen, ready for culinary creations. Need to work from home? The private office is your sanctuary. The main floor master suite, with its large windows, offers a peaceful retreat looking over the private backyard deck and hot tub area. Upstairs, discover unique dormer spacesâ??perfect hideaways that come with extra storage. Extensive storage solutions are found throughout, including built-in safes, closets, and secret storage compartments. The lower level is a haven of possibilities: a gym, a potential second kitchen, and more. Every room is designed with care and intention. Outside, the beautifully landscaped garden is a feast for the senses, starting with irises and tulips in spring, followed by summer peonies and roses, and culminating with fruit from mature apple trees in the fall. A pond, RV pad, and lush, quiet yard complete this gardener's paradise. With all major appliances, HVAC, and the roof under 5 years old, this home is ready for its next chapter. Don't miss outâ??bring all offers! Special Financing Available - ask for details!
- Type:
- Single Family
- Sq.Ft.:
- 1,040
- Status:
- Active
- Beds:
- 3
- Lot size:
- 0.15 Acres
- Year built:
- 1959
- Baths:
- 1.00
- MLS#:
- 2168266
- Subdivision:
- PACKER ADDITION-BON
ADDITIONAL INFORMATION
Welcome to this beautifully remodeled single-family home, perfectly blending modern updates with classic charm. Nestled in Idaho Falls, this 3-bedroom, 1-bathroom gem spans 1,040 sq. ft. and is move-in ready. Step inside to an open-concept living space featuring a statement fireplace, new flooring, fresh paint, and stylish fixtures throughout. The kitchen boasts ample counter space and modern appliances, ideal for meal preparation and entertaining guests in the adjoining living and dining areas. Each of the three bedrooms offers plenty of natural light and comfortable space for relaxation. The updated bathroom features modern finishes, adding a touch of luxury to your daily routine. Outside, enjoy a large yard, perfect for outdoor activities or gardening, with convenient off-street parking. Located close to schools, parks, shopping, and dining, this home has everything you need within easy reach.
- Type:
- Single Family
- Sq.Ft.:
- 5,082
- Status:
- Active
- Beds:
- 6
- Lot size:
- 0.37 Acres
- Year built:
- 2022
- Baths:
- 4.00
- MLS#:
- 2168182
- Subdivision:
- SAND POINTE SUBDIVISION-BON
ADDITIONAL INFORMATION
Welcome to your dream home in the heart of Idaho Falls! This stunning custom-built residence boasts 6 spacious bedrooms and 3.5bathrooms, offering ample space and comfort for your family. Step inside to an expansive floor plan with tall 12 ft ceilings that create an airy and open ambiance. The large kitchen has plenty of counter space, and a center island perfect for meal prep and casual dining. Walk in pantry, large mudroom with water fountain, large laundry and home office magnify the upstairs living space . The master suite is a true retreat, , walk-in closet, and a spa-like en-suite bathroom with dual vanities, a soaking tub and shower share the wet room space. Entertainment options abound with a dedicated theater room, perfect for movie nights and hosting guests. This basements floor plan gives you plenty of options for games and play. The kids playroom has a slide and rock-climbing wall. This is connected to a large bedroom with built-in bunk beds and custom sliding bookcase. Don't forget a small, dedicated space for their home gym or yoga studio, as well as a large cold storage. This home combines luxury and functionality, offering a perfect blend of elegance and practicality. Don't miss the opportunity to make this exquisite property yours. Parade of homes winner 2022!
- Type:
- Single Family
- Sq.Ft.:
- 4,292
- Status:
- Active
- Beds:
- 3
- Lot size:
- 0.49 Acres
- Year built:
- 2017
- Baths:
- 3.00
- MLS#:
- 2167689
- Subdivision:
- DUNES AT SANDCREEK-BON
ADDITIONAL INFORMATION
Nestled in the serene neighborhood of The Dunes at Sandcreek, this charming residence at 5320 Longcove, Idaho Falls, ID, offers a perfect blend of comfort and style. Situated on a spacious corner lot, this meticulously maintained home boasts modern upgrades and timeless appeal. Upon entering, you are welcomed by an inviting foyer that leads to an expansive living room bathed in natural light, ideal for relaxation or entertaining guests. The adjoining gourmet kitchen features granite countertops, stainless steel appliances, and ample cabinet space, catering to culinary enthusiasts and family gatherings alike. The master suite is a sanctuary of luxury, complete with a walk-in closet and a spa-like ensuite bathroom, a soaking tub, and a separate shower. Two additional generously sized bedrooms provide versatility for office space, hobbies, or guests. Outside, the meticulously landscaped yard offers a tranquil retreat with trees, a manicured lawn. The attached garage provides convenience and storage options. Seller Preferred Lender ,is excited to offer a temporary 1-0 buydown or discounted 30 yr point purchase on the property. Seller credits will also be strongly considered with preferred lender financing.
- Type:
- Single Family
- Sq.Ft.:
- 2,733
- Status:
- Active
- Beds:
- 5
- Lot size:
- 0.43 Acres
- Year built:
- 1967
- Baths:
- 3.00
- MLS#:
- 2166607
- Subdivision:
- JENNIE LEE-BON
ADDITIONAL INFORMATION
Open House November 16 from 1 pm to 3 pm. Come check it out! 2 CITY LOTS!! Plenty of room for Barbecues and entertaining. This all-brick, 5-bedroom home sits on 2 city lots for an acreage of .46! With over 2700 sq ft, there's plenty of room for family and friends both inside and out. Crown molding, 2 fireplaces, private master bath, main floor laundry and 3 family rooms. An open kitchen/dining area has eat-up breakfast bar, double wall ovens, Jenn-Aire cooktop with grill, loads of cabinet storage and access to the patio/yard. Bedrooms are spacious with big closets; the master bedroom has a private bath with tiled shower. The floorplan is super flexible with multi-purpose rooms on both levels - the main floor family room/laundry area makes a terrific home office or gym; the larger basement area is wired for surround sound. An awesome yard awaits fenced with concrete patio, mature trees, sprinkler system and a super big lawn area. Lot 20 is a buildable lot on its own, fully landscaped and would be perfect for a shop or in-law/aging parent home. Close to Community Park, athletic club, shopping, restaurants and services. LOTS TO LOVE!
- Type:
- Single Family
- Sq.Ft.:
- 3,000
- Status:
- Active
- Beds:
- 4
- Lot size:
- 0.24 Acres
- Year built:
- 2024
- Baths:
- 3.00
- MLS#:
- 2166567
- Subdivision:
- Providence Point
ADDITIONAL INFORMATION
This great home is located in the new Providence Point Subdivision near shopping, entertainment, and the Sand Creek golf course. It features 4 bedrooms and 3 baths. It also features an open floor plan with great room a beautiful kitchen with quartz counter tops and beautiful custom cabinets and island. You will also find a large primary bedroom complete with ensuite bath that includes a large walk-in shower, spacious vanity and a large walk-in closet. The home also features a laundry room on the main floor. Also features a finished basement. This home is one not to miss. Stop by and take a look today! Estimated completion date of 9/4/24.


Idaho Falls Real Estate
The median home value in Idaho Falls, ID is $344,700. This is lower than the county median home value of $357,300. The national median home value is $338,100. The average price of homes sold in Idaho Falls, ID is $344,700. Approximately 58.44% of Idaho Falls homes are owned, compared to 35.69% rented, while 5.87% are vacant. Idaho Falls real estate listings include condos, townhomes, and single family homes for sale. Commercial properties are also available. If you see a property you’re interested in, contact a Idaho Falls real estate agent to arrange a tour today!
Idaho Falls, Idaho 83404 has a population of 64,399. Idaho Falls 83404 is less family-centric than the surrounding county with 36.64% of the households containing married families with children. The county average for households married with children is 38.32%.
The median household income in Idaho Falls, Idaho 83404 is $57,412. The median household income for the surrounding county is $64,928 compared to the national median of $69,021. The median age of people living in Idaho Falls 83404 is 33.6 years.
Idaho Falls Weather
The average high temperature in July is 86.2 degrees, with an average low temperature in January of 12.9 degrees. The average rainfall is approximately 12.2 inches per year, with 38.9 inches of snow per year.
