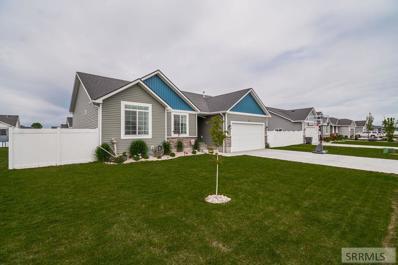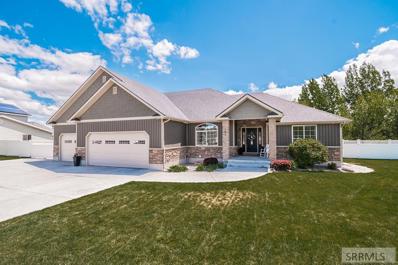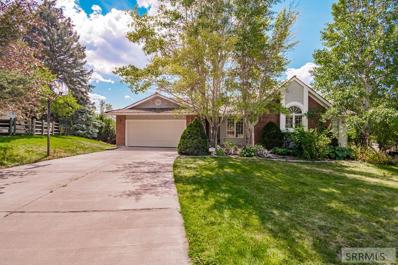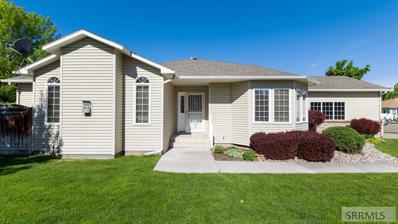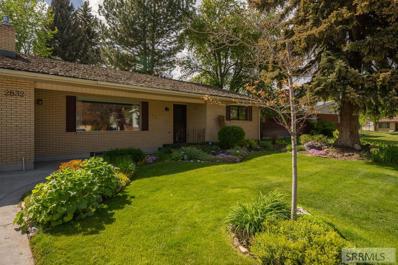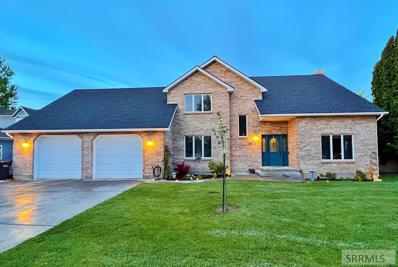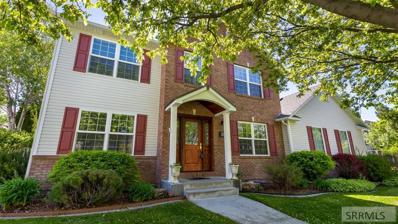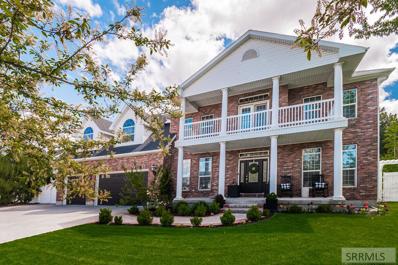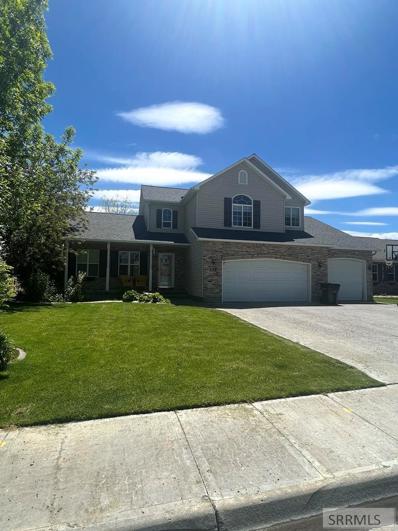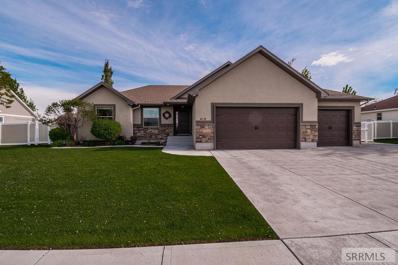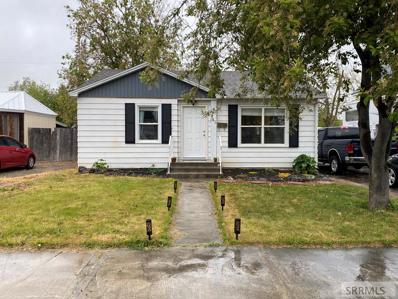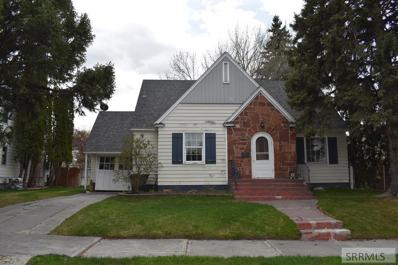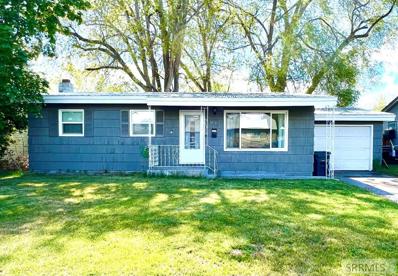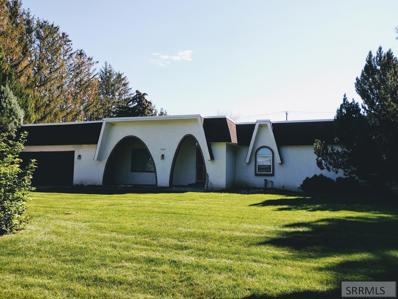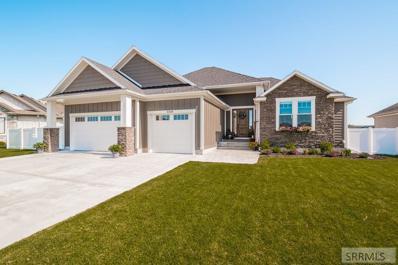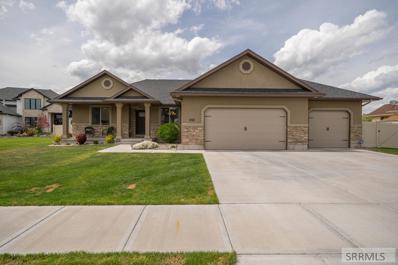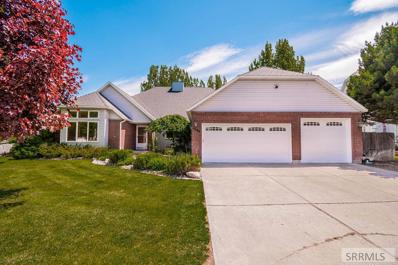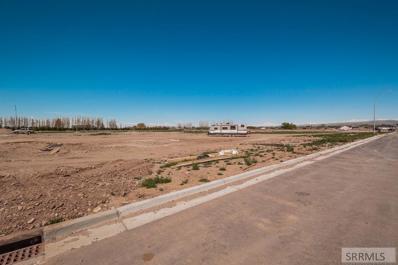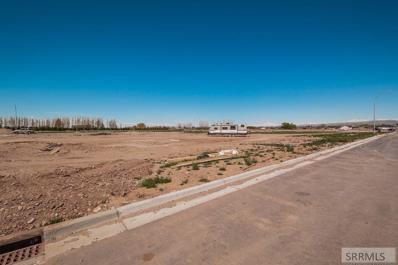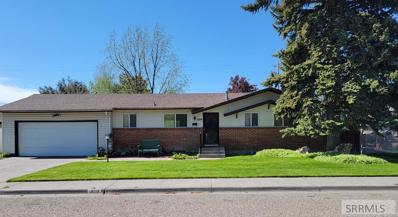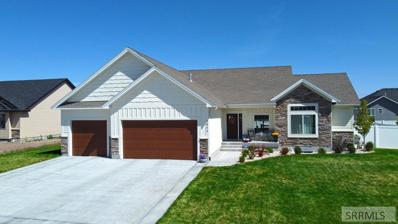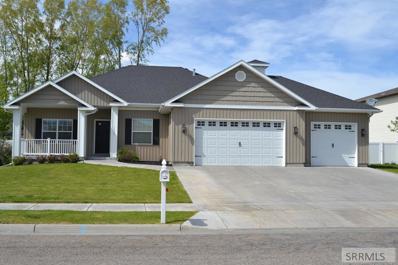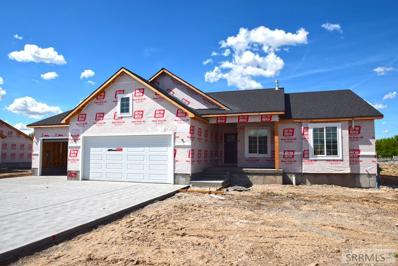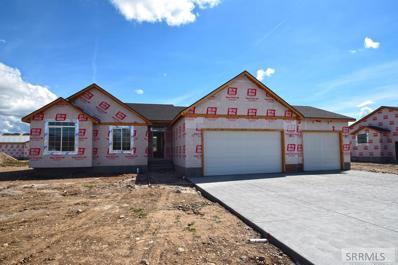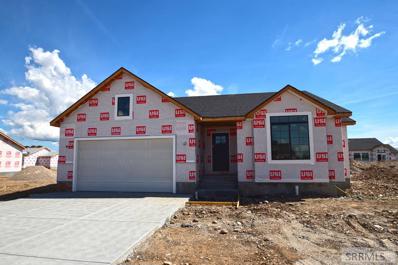Idaho Falls ID Homes for Sale
$425,000
7152 S Bedford Idaho Falls, ID 83404
- Type:
- Single Family
- Sq.Ft.:
- 2,792
- Status:
- Active
- Beds:
- 3
- Lot size:
- 0.2 Acres
- Year built:
- 2019
- Baths:
- 2.00
- MLS#:
- 2144808
- Subdivision:
- Ivywood-Bon
ADDITIONAL INFORMATION
Looking for new construction but not the wait? Take a look at this like-new build situated in the Ivywood subdivision. Conveniently located south of town with quick interstate access, this home is ready to go. The split bedroom floorplan is one of the most appealing plans this area has to offer. There is an open concept in the main living area with center kitchen island. All stainless steel appliances remain in the home. The large picture windows peer into the fully fenced back yard with a sturdy shed and established lawn. The basement is unfinished and fully insulated ready for your finishing touches. There is an attached 2-car garage. There is an established lawn and flower beds with curbing and established plants. This home is so cute and clean you won't want to miss the chance to live in one of the areas highest sought-after subdivisions.
- Type:
- Single Family
- Sq.Ft.:
- 4,016
- Status:
- Active
- Beds:
- 6
- Lot size:
- 0.37 Acres
- Year built:
- 2004
- Baths:
- 4.00
- MLS#:
- 2144753
- Subdivision:
- Waterford-Bon
ADDITIONAL INFORMATION
Detailed dream home on .38-acres in the spectacular Waterford Subdivision. This breathtaking home comes with tons of improvements & amenities. In 2019 this home received new siding, a new roof & new garage doors. Also, last year the entire home received new paint & 2 new water heaters. Off the entry is a formal dining room with a dramatic drop tray ceiling. Down the hall is an open living area with big windows allowing ample light into the space & a built-in for the TV. Off the living room is a spacious kitchen with recent updates including a new backsplash & updated hardware on the rich wood cabinetry. With granite counters & stainless-steel appliances this space has additional dining space & also provides access to the fully fenced backyard with a walkaround patio & an RV pad with electric hookups. The main floor also has 2 bedrooms, a full bathroom with dual sinks, a walk-in laundry room & a glorious master suite with a walk-in closet & a roomy full bathroom with a jetted tub & separate shower. The massive basement has 3 additional bedrooms, a full bathroom & a magnificent family room, a theater area with surround sound & has a reading/work nook. To top it off, this house has an oversized 4 car tandem garage with a back full lifting door extending to the backyard!
- Type:
- Single Family
- Sq.Ft.:
- 3,340
- Status:
- Active
- Beds:
- 5
- Lot size:
- 0.37 Acres
- Year built:
- 1991
- Baths:
- 3.00
- MLS#:
- 2144755
- Subdivision:
- Holiday Hills-Bon
ADDITIONAL INFORMATION
This home features a character-filled interior and comes equipped with large entertainment spaces. The spacious kitchen that has been well-maintained and has extra space for plenty of guests. An oasis of peace and relaxation, the roomy master bedroom comes complete with a walk-in closet and breathtaking relaxed feel. The primary bathroom is well-maintained and features a light airy feel. The basement has plenty of room to host a movie night for friends and family. Enjoy the walkout basement to the backyard for summer month entertainment. The shaded outdoors offers wood decking, that gives you perfect vires to nurture your soul. Ideally located in a sought-after Bonneville County neighborhood. This affords spacious privacy. See for yourself what this home has to offer. Want to know more? Call today.
- Type:
- Condo/Townhouse
- Sq.Ft.:
- 2,872
- Status:
- Active
- Beds:
- 3
- Lot size:
- 0.18 Acres
- Year built:
- 1996
- Baths:
- 3.00
- MLS#:
- 2144741
- Subdivision:
- Cedar Ridge Subdivision-Bon
ADDITIONAL INFORMATION
Fantastic centrally located townhome in Cedar Ridge Estates. This home offers fabulous large spaces throughout with oversized bedrooms & plenty of storage room. Cozy up and relax by the fireplace on those chilly nights or sit in privacy on the covered deck during those warm summer days. Beautiful flower gardens have been planted and are ready for your enjoyment. The master bathroom is very large with dual sinks, separate jetted tub and big shower. You can even access the patio from the bedroom. This townhome has lots of natural light and will be a wonderful place to call your own.
- Type:
- Single Family
- Sq.Ft.:
- 2,976
- Status:
- Active
- Beds:
- 3
- Lot size:
- 0.25 Acres
- Year built:
- 1965
- Baths:
- 3.00
- MLS#:
- 2144709
- Subdivision:
- Home Ranch-Bon
ADDITIONAL INFORMATION
A Home Changes Everything and this Home is your Game Changer! Location, Location, Location!!! Pride of Ownership Shows in this quality constructed, all brick, centrally located Home Ranch home! From the moment you enter, you can feel the quality, love and care that this home exudes. Spacious living room has built-in bookcases, crown molding and gas fireplace. Large dining room offers a pantry and views of your back yard oasis. Kitchen features granite counters and hardwood floors plus all appliances are included. Hardwood floors continue through the 1/2 bath and laundry/mud room. Completing the main level are 2 great size bedrooms, 2 large linen storage closets plus full bath! Basement offers 3/4 bath, huge bedroom, game room with cozy wood burning fireplace, finished storage room, work room plus utility room with space to finish a 4th bedroom. More great features of this home include: wood trim throughout, sprinkler system, log cabin shed with power, heat & metal roof, gutters, newer wood windows, RV parking with a pad behind a custom iron gate, oversize 2 car garage with storage cabinets, gas forced air heat and so much more! Come be delighted by this amazing home! Call us today to schedule your tour and experience this fantastic home for yourself!
- Type:
- Single Family
- Sq.Ft.:
- 3,766
- Status:
- Active
- Beds:
- 6
- Lot size:
- 0.24 Acres
- Year built:
- 1987
- Baths:
- 4.00
- MLS#:
- 2144695
- Subdivision:
- Shamrock Park-Bon
ADDITIONAL INFORMATION
BEAUTIFUL SHAMROCK PARK HOME~~Located Near A Private Neighborhood Park With Paved Trails, Playground Area, Tennis Courts, & A Basketball Court~~NEW ROOF IN 2019~~Available Fiber Optic Internet~~Gorgeous Hardwood Flooring In The Kitchen, Dining, Hallway, Main Bath, & Upper Bath~~A 2-Story Entry Opens To The Vaulted Living Room And The Upper Stairway~~Ahead, Is A Comfortable Family Room With Large Windows And A Wood-Burning Fireplace~~Spacious Kitchen With Granite Counter Tops, Amazing Storage, And The Appliances Stay With The Home~~The Dining Area Has Access To The Deck Of Your Dreams With An Attached Patio A Fenced Yard~~Main Level Includes A Guest Room, Full Bath, Office, & A Laundry Room~~There Are (3) Bedrooms And (2) Baths On The Upper Level, Including a Master Suite With A Double-Sink Vanity, Separate Shower Room, & A Walk-In Closet, Plus A 2nd Closet~~The Full Basement Is Well-Finished With A 2nd Family Room, 2 Bedrooms With Double Closets, A Full Bath, & A Den/Finished Storage Room~~Attached 2-Car Garage And An RV Pad That Extends To The Street~~There Are Two Large City Parks Nearby As Well As Easy Access To Shopping, Entertainment, And Medical Services
- Type:
- Single Family
- Sq.Ft.:
- 3,439
- Status:
- Active
- Beds:
- 5
- Lot size:
- 0.28 Acres
- Year built:
- 1994
- Baths:
- 4.00
- MLS#:
- 2144683
- Subdivision:
- Stonebrook-Bon
ADDITIONAL INFORMATION
You Won't Find a Better Home at this Price! Featured Home on Bell Hardwood Flooring and Top Notch Lawns websites! Fantastic location on a corner, secluded lot offering side entry 3 car garage & RV pad. The yard is a private oasis with gorgeous stamped patio with French drains, mature landscaping, fruit trees, flower beds and tons of privacy! Inside you will discover an open main level dressed in hardwood floors with living and dining rooms, great room, mud room, updated 1/2 bath and gorgeous kitchen with custom alder cabinets, quartz counters, tile backsplash, newer stainless appliances, pantry and breakfast bar. Upstairs includes an amazing master bedroom that is HUGE with a custom private bath featuring loads of cabinets, granite counters, walk-in shower, large walk-in closet, plus outlets in the top drawers for convenience! 3 more bedrooms and an updated bath complete the upper level. Basement offers 5th bedroom, full bath, large game room, office/craft room plus loads of storage! Amenities include: newer Preen gas furnace & A/C, new water softener, gas hot water, newer upgraded roof, City of Idaho Falls fiber for internet access, insulated garage, covered front porch and so much more! Call us today to schedule your tour!
- Type:
- Single Family
- Sq.Ft.:
- 5,384
- Status:
- Active
- Beds:
- 5
- Lot size:
- 0.26 Acres
- Year built:
- 2002
- Baths:
- 4.00
- MLS#:
- 2144679
- Subdivision:
- Brookside-Bon
ADDITIONAL INFORMATION
STUNNING home in Brookside! Completely remodeled large kitchen with maple floors, walnut cabinets, Wolf gas-oven/range, quartz countertops and 42" GE Cafe series refrigerator. HUGE master suite with large spa-like bath, sitting area, fireplace, and access to a private balcony. Bonus room with fireplace and endless possibilities for ping pong, pool table or movies. Basement family room with wet bar and fireplace. Private back yard with beautifully landscaped firepit area, RV Parking and large cement patio. Other incredible features: plantation shutters, crown molding, huge amounts of natural light with skylights and large windows, laundry room close to bedrooms, loads of storage, mud room off of the garage, and dedicated den/office. Come see this beautiful home on Saturday, June 4th from 11-1pm at the Open House!
- Type:
- Single Family
- Sq.Ft.:
- 2,579
- Status:
- Active
- Beds:
- 4
- Lot size:
- 0.21 Acres
- Year built:
- 2001
- Baths:
- 4.00
- MLS#:
- 2144665
- Subdivision:
- Victorian Village-Bon
ADDITIONAL INFORMATION
Victorian Village Subdivision, walking distance to Sunnyside Elementary. Located in the heart of Idaho Falls this cute home offers so much to so many different types of buyers! Enjoy entertaining with lots of friends, kids? The open concept kitchen, dining, living room is the perfect place to let the kids hang out, run around the backyard, while the adults enjoy eating and talking in the kitchen/dining area. Or, with the wet bar in the basement you can host friends down there too! More in to spending your free time gardening, enjoying the heat in a sun room? This home has both! A separate garden area in the back yard that is fenced off so no one tramples over your garden, and a sun room right off the living room on the main level to enjoy the heat or grow all sorts of things! This house really feels like home. With 4 Bedrooms, 2 Full Bathrooms, 2 Half Bathrooms, a living room, family room, dining room, basement family room, storage room, shed, and more and more there is room for EVERYONE!
- Type:
- Single Family
- Sq.Ft.:
- 3,000
- Status:
- Active
- Beds:
- 6
- Lot size:
- 0.28 Acres
- Year built:
- 2011
- Baths:
- 3.00
- MLS#:
- 2144647
- Subdivision:
- Bristol Heights-Bon
ADDITIONAL INFORMATION
METICULOUSLY CARED FOR HOME OFFERS HIDDEN GEMS! With lovely moldings, natural southern light & vaulted ceilings, the living room easily flows to a backyard perfect for entertaining. The eat-in kitchen features an island, granite countertops, custom-tiled backsplash, plentiful cabinets, pantry, stainless steel appliances, gas stove, double oven, microwave with convection oven, & tile floors. The separate master suite is its own retreat, with tray ceilings, sitting area, walk-in closet; its bathroom has tile floors, 2 vanities with granite countertop, jetted soaking tub & custom-tiled walk-in shower. In addition the main floor has 2 other bedrooms, a full bath & laundry/mudroom. The large basement/family room is perfect for lounging, playing games, working out or watching TV, with 3 bedrooms, full bath, extra closets & cold storage room. The mature, landscaped fully fenced backyard is an oasis with its sizable patio, raised garden beds, year-round herb garden & RV pad. The heated 4-stall tandem garage has hanging shelves, utility sink & epoxy floor. Bonuses: double water heaters; vacuum system; surround sound down & wired upstairs; ceiling fans & much, much more!
- Type:
- Single Family
- Sq.Ft.:
- 1,767
- Status:
- Active
- Beds:
- 3
- Lot size:
- 0.13 Acres
- Year built:
- 1951
- Baths:
- 2.00
- MLS#:
- 2144639
- Subdivision:
- Scotts Addition-Bon
ADDITIONAL INFORMATION
Super cute little home on the iconic number streets of Idaho Falls! Perfect for the first time home buyer or investors. This home features 3 bedrooms, 2 bathrooms, 2 family rooms, a formal dining and an established yard. Perfect location from elementary to college schools, shopping and all the great outdoor activities that Idaho Falls has to offer. Hurry and schedule your showing before its gone!
- Type:
- Single Family
- Sq.Ft.:
- 1,986
- Status:
- Active
- Beds:
- 3
- Lot size:
- 0.19 Acres
- Year built:
- 1942
- Baths:
- 2.00
- MLS#:
- 2144624
- Subdivision:
- Scotts Addition-Bon
ADDITIONAL INFORMATION
3-bedroom 1 3/4 bath. The kitchen and dining area was partially updated in 1994 with tile floors and counter tops. The home has hardwood floors on the main level. The yard is good size. 1 car garage. With a little TLC this could be a great starter home.
- Type:
- Single Family
- Sq.Ft.:
- 1,976
- Status:
- Active
- Beds:
- 5
- Lot size:
- 0.16 Acres
- Year built:
- 1956
- Baths:
- 3.00
- MLS#:
- 2144622
- Subdivision:
- Orlin Park-Bon
ADDITIONAL INFORMATION
Here is the one you have been looking for! Amazing value on this recently updated 5 bedroom, 2 bath home in the heart of IF. The main floor boasts beautiful hardwood floors, 3 bedrooms and a bath. Downstairs you will find a recently finished basement with large living area, 2 more bedrooms and a beautiful tiled bathroom. Outside welcomes you with a huge fenced backyard with plenty of shade perfect for those summer night BBQs. The value in this home is apparent with its metal roof, vinyl windows, and newer furnace and water heater. Call today for your private showing to make this home yours!
- Type:
- Single Family
- Sq.Ft.:
- 2,952
- Status:
- Active
- Beds:
- 5
- Lot size:
- 0.82 Acres
- Year built:
- 1972
- Baths:
- 3.00
- MLS#:
- 2144616
- Subdivision:
- Brookhaven-Bon
ADDITIONAL INFORMATION
Location! Location! Location! This home is right off of Sunnyside and Channing Way. It's walking distance to both hospitals and many other doctor's offices and amenities. Enjoy county living steps outside of city limits! Come check out this clean, well cared for, unique, Spanish style home on just under an acre. You will be amazed at the abundance of possibilities this property has to offer! The yard has a full sprinkler system, established lawn, established trees (including 7 apple trees, choke cherry tree, apricot tree) and raspberries. Inside you will find tiled floors, two large family rooms plus a living room, 5 good sized bedrooms including a master suite, a den/office, 2 gas fireplaces, gas forced air, a large separate storage room, 3 full bathrooms, and so much more! You will love the low maintenance of the membrane roof, stucco siding, newer vinyl windows, newer water heater, and a water softener. Schedule your private tour today!!
- Type:
- Single Family
- Sq.Ft.:
- 4,816
- Status:
- Active
- Beds:
- 7
- Lot size:
- 0.34 Acres
- Year built:
- 2020
- Baths:
- 3.00
- MLS#:
- 2144604
- Subdivision:
- Sandstone Estates
ADDITIONAL INFORMATION
Breathtaking dream home with custom features throughout in an amazing neighborhood! Once you step in this pristine home in the desirable Sandstone Estates you'll never want to leave. Sitting on a 0.34-acre lot with an extra deep 3 car garage this detailed home has it all. With an easy & functional floor plan, you enter through an open & bright entryway that provides access throughout the main level & into the fully finished basement. The open concept living space is highlighted by natural colored wood floors, a custom shiplap accent wall with a gorgeous custom stone fireplace & ample large windows looking out to the fully fenced backyard with an open patio. The kitchen has crisp white cabinetry, stainless steel appliances & a stunning extra-large island bar. Off the kitchen is a fabulous master suite with a spa-like bathroom encompassing a detailed tile shower, an extra deep soaker tub, his & her sinks & towards the back a spacious walk-in closet that allows added access to the laundry room that flows through into the mudroom. On the opposite side are two large bedrooms & a full bathroom. Continuing to the basement, is an expansive family room, an extra bathroom & 4 additional bedrooms. Do not waste another moment, come see this custom detailed home before it is gone!
- Type:
- Single Family
- Sq.Ft.:
- 3,748
- Status:
- Active
- Beds:
- 7
- Lot size:
- 0.34 Acres
- Year built:
- 2015
- Baths:
- 3.00
- MLS#:
- 2144593
- Subdivision:
- Southpoint-Bon
ADDITIONAL INFORMATION
Price adjustment on this gorgeous new listing in the desirable South Point subdivision! From the moment you enter from the covered porch you are greeted with beautiful hand scraped wood floors, and a stunning great room featuring tray ceiling, a fantastic gas fireplace, and large windows pouring in natural light. Your gourmet kitchen provides abundant white painted cabinetry, granite counters, and stainless steel appliances. You will also appreciate the large center island and double panties. There is a large patio off the dining room where you can relax and enjoy your huge fenced backyard. On the main, you have 3 bedrooms and 2 full baths, including the amazing master suite with tray ceiling and spacious master bath dressed in granite and tile with a walk-in shower, double vanity with tower, and jetted tub. The basement offers plenty of room for the whole family, with a fantastic family room with a wet bar and 4 bedrooms and a full bath all finished with the same amazing detail as the main level. Nothing needed here but to move in and enjoy, and also fully pre-inspected for your peace of mind!
- Type:
- Single Family
- Sq.Ft.:
- 4,202
- Status:
- Active
- Beds:
- 7
- Lot size:
- 0.25 Acres
- Year built:
- 1988
- Baths:
- 3.00
- MLS#:
- 2144561
- Subdivision:
- Shamrock Park-Bon
ADDITIONAL INFORMATION
Welcome to 1284 Tipperary Court! This beautiful 4,200 square foot home equipped with a mini-split system is located in the Shamrock Park neighborhood. With 7 bedrooms and 3 bathrooms, this home has plenty of room for large or growing families. The 0.25 acre lot is established grass as well as a gate that opens up to the community's private park. Upon entrying the home, you will find a spacious formal living and dining room. This space opens up to the kitchen and the main floor family room. Vaulted ceilings and large windows give an open and inviting atmosphere. Plenty of cabinets and counter space and an eat-in dining area, surrounded by a bay window, and allow for more natural light and functionality to the room. A hallway leads to a dedicated laundry room, complete with added storage, and the main floor bedrooms. The master bedroom consists of a large en suit, with walk in closets and a full bathroom with a double vanity, stand up shower, and oversized tub. Three more bedrooms and a full bathroom complete the main floor. A split system provides heat and air conditioning to the living room and master. In the basement are three more bedrooms and a full bathroom. The large family room provide even more living space to this home, perfect for play rooms, movie nights, or lounging.
- Type:
- Other
- Sq.Ft.:
- n/a
- Status:
- Active
- Beds:
- n/a
- Lot size:
- 0.24 Acres
- Baths:
- MLS#:
- 2144524
- Subdivision:
- Sandcreek Estates
ADDITIONAL INFORMATION
Gorgeous lot near golf course with mountain views just under .25 acres in new subdivision of Sand Creek Estates. Conveniently located near restaurants, shopping, entertainment, and a golf course. Quiet streets, low traffic, sidewalks in as well as curbs and gutters. Chance of a lifetime to build your dream home. Lot includes access to hookups for power, water, sewer, gas, and phone. Call Kris for more information.
- Type:
- Other
- Sq.Ft.:
- n/a
- Status:
- Active
- Beds:
- n/a
- Lot size:
- 0.21 Acres
- Baths:
- MLS#:
- 2144523
- Subdivision:
- Sandcreek Estates
ADDITIONAL INFORMATION
Gorgeous lot near golf course with mountain views just under .25 acres in new subdivision of Sand Creek Estates. Conveniently located near restaurants, shopping, entertainment, and a golf course. Quiet streets, low traffic, sidewalks in as well as curbs and gutters. Chance of a lifetime to build your dream home. Lot includes access to hookups for power, water, sewer, gas, and phone. Call Kris for more information.
- Type:
- Single Family
- Sq.Ft.:
- 3,035
- Status:
- Active
- Beds:
- 5
- Lot size:
- 0.18 Acres
- Year built:
- 1963
- Baths:
- 3.00
- MLS#:
- 2144514
- Subdivision:
- University Manor-Bon
ADDITIONAL INFORMATION
BUYER CONTINGENCY FELL THROUGH! 2-CAR GARAGE, HUGE HOME FOR THE PRICE! This well cared for, one-owner home will surprise you! Enjoy an UPDATED KITCHEN space OPEN to family room in a modern floorplan twist! Kitchen includes all appliances, an island, built-in desk & cabinet pantry...all an upgrade from original! Adjacent living room with fireplace has a hidden treat-HARDWOOD FLOORS hiding beneath the carpet, as does the hall and upstairs bedrooms. What a quick way to update the space by making what is old new again! The real gem here is the added 4-season SUNROOM. You'll relish this room in the winter! This home hails from the era when the primary bedroom received an upgrade with private en suite bath and the hall bath supports the two remaining upstairs bedrooms. The basement family room is a bonus with an ADDITIONAL FIREPLACE, a bath down the hall + 2 additional bedrooms. Huge STORAGE ROOM plus additional food/goods storage space. Outside the yard is a breath of fresh air in the City! Apple trees, currant, raspberries and space to play! This immaculate home displays some vintage finishes and wallpaper coupled with some well spent modern updates including NEWER ROOF, FURNACE, WATER HEATER and VINYL WINDOWS. Walk/bike to grocery & elem school, wonderful neighborhood! 3D tour!
- Type:
- Single Family
- Sq.Ft.:
- 3,513
- Status:
- Active
- Beds:
- 6
- Lot size:
- 0.27 Acres
- Year built:
- 2020
- Baths:
- 4.00
- MLS#:
- 2144498
- Subdivision:
- Brookside-Bon
ADDITIONAL INFORMATION
This gorgeous 6 bedroom 3.5 bath home is located in the Brookside subdivision! The main floor features a master suite with a walk-in-closet, freestanding tub and large separate shower. Also on the main are two additional bedrooms with a jack and jill bath and walk-in-closets. Also included on the main are a separate laundry and mudroom, with a half bath right off the mudroom. The main floor has tall ceilings, and decorative accents like shiplap and coffered areas. The basement provides three additional bedrooms, a full bath, and a large family room. Also included are a storage closet that has access to a cold storage area. Head outside to find a fully-fenced and landscaped lot, a fantastic covered patio area, cozy front porch sitting area, and a spacious 3-car garage.
- Type:
- Single Family
- Sq.Ft.:
- 3,204
- Status:
- Active
- Beds:
- 5
- Lot size:
- 0.23 Acres
- Year built:
- 2006
- Baths:
- 3.00
- MLS#:
- 2144490
- Subdivision:
- Meadows (The)-Bon
ADDITIONAL INFORMATION
This classic home is sure to please starting with the inviting front porch to enjoy the summer sunsets. Welcome in to the spacious office with french doors to the left of the entryway. Then head on through to the kitchen/dining/living area. Gas fireplace and great windows on either side letting in lots of sunlight and a view to the spacious vinyl fenced backyard, complete with established lawn and trees, a playground area and a light-adorned pergola -making this a wonderful entertaining area! Extra large master bedroom with walk in closet, separate tub and shower combination and duals sinks, Two other nice sized bedrooms, another bathroom (with tile surrounding the tub) and a laundry room - complete with laundry sink! The basement is another entertaining mecca with areas large enough for pool table and table hockey fun - along with a gas fireplace and theatre viewing area!! Another 2 bedrooms and luxurious bathroom along with lots of storage areas and even a cold storage area under the front porch! This is a keeper!! Come and see it before it's gone!!!
- Type:
- Single Family
- Sq.Ft.:
- 3,129
- Status:
- Active
- Beds:
- 3
- Lot size:
- 0.28 Acres
- Year built:
- 2022
- Baths:
- 2.00
- MLS#:
- 2144457
- Subdivision:
- Manchester Estates
ADDITIONAL INFORMATION
Amazing Floor Plan! The Whitney II floor plan welcomes you with 10' ceilings. Enter the bright living room with large picture windows. Continue on to the dining area with sliding glass door to the backyard. Stunning kitchen features quartz countertops, stainless steel appliances, and island overlooking the dining room, and a spacious living room. Beautiful flooring and recessed lighting give this home a modern edge. Main level includes a full bath with quartz counters and tile floors, 2 bedrooms, and a master suite complete with walk-in closet, and a master bath with double vanities separated by a large free-standing tub and separate walk-in shower. The laundry room is located just off the three car garage with tile floors, and a folding counter! Purchase this home and you can finish the basement with 3 more bedrooms, family room, storage room and full bath. Don't miss this great floor plan in the up and coming Manchester Estates. Estimated completion date of 8/12/22.
- Type:
- Single Family
- Sq.Ft.:
- 3,353
- Status:
- Active
- Beds:
- 3
- Lot size:
- 0.29 Acres
- Year built:
- 2022
- Baths:
- 2.00
- MLS#:
- 2144455
- Subdivision:
- Manchester Estates
ADDITIONAL INFORMATION
Quality New Construction! This Monterey II floor plan is stunning with its beautiful finishing details.The upstairs has 3 bedrooms, and 2 full baths. The open floor plan captures your attention the minute you walk in with the vaulted ceilings in the living room complete with a gorgeous fireplace. The family room opens up in to the roomy dining area and kitchen. Kitchen features corner pantry, beautiful floors, quartz counter tops and quality fixtures. The dining area has sliding glass door with blinds inside each panel. The open living room has large windows which floods the room with natural light. The master bedroom is stunning with high ceilings, large walk-in closet and a master bathroom that will blow you away!Under the counter double sinks, free-standing bathtub, tile surround shower and quartz counters! As you enter from the 3 car garage, there is a sitting nook and separate laundry room with quartz counter. The unfinished basement could be finished later to add 3 more bedrooms, a full bathroom, a large family room, and a large storage room. The oversized 3 car garage with garage door openers complete this move in ready home! Don't miss your chance to own this home in the up and coming Manchester Estates Subdivision. Estimated completion date of 8/16/2022.
- Type:
- Single Family
- Sq.Ft.:
- 2,839
- Status:
- Active
- Beds:
- 3
- Lot size:
- 0.29 Acres
- Year built:
- 2022
- Baths:
- 2.00
- MLS#:
- 2144454
- Subdivision:
- Manchester Estates
ADDITIONAL INFORMATION
Great Floor Plan with 3 bedrooms and 2 baths! This popular Dalton floor plan welcomes you with amazing floors and entry. Enter the bright living room with its large picture windows. Roomy kitchen with corner pantry, stainless steel appliances and island overlooking the dining room and spacious living room. Cabinets and flooring are stunning and give this home a modern appeal. Main level includes a full bath, 2 bedrooms along with a wonderful master bedroom which has high ceilings, walk-in closet and master bathroom. The laundry room is located near the master and garage. Purchase this home and you can finish the basement with 3 more bedrooms, family room, storage room, mechanical room, and full bath. Subtle features like vaulted ceilings, custom molding, recessed lighting and open concept living make this home stand-out. Don't miss this great home in Manchester Estates! Estimated completion date of 8/18/2022.

Idaho Falls Real Estate
The median home value in Idaho Falls, ID is $344,700. This is lower than the county median home value of $357,300. The national median home value is $338,100. The average price of homes sold in Idaho Falls, ID is $344,700. Approximately 58.44% of Idaho Falls homes are owned, compared to 35.69% rented, while 5.87% are vacant. Idaho Falls real estate listings include condos, townhomes, and single family homes for sale. Commercial properties are also available. If you see a property you’re interested in, contact a Idaho Falls real estate agent to arrange a tour today!
Idaho Falls, Idaho 83404 has a population of 64,399. Idaho Falls 83404 is less family-centric than the surrounding county with 36.64% of the households containing married families with children. The county average for households married with children is 38.32%.
The median household income in Idaho Falls, Idaho 83404 is $57,412. The median household income for the surrounding county is $64,928 compared to the national median of $69,021. The median age of people living in Idaho Falls 83404 is 33.6 years.
Idaho Falls Weather
The average high temperature in July is 86.2 degrees, with an average low temperature in January of 12.9 degrees. The average rainfall is approximately 12.2 inches per year, with 38.9 inches of snow per year.
