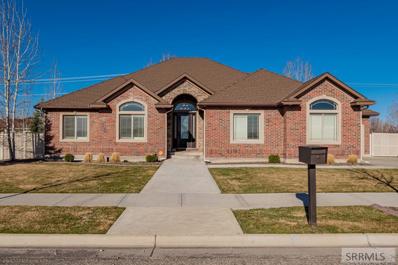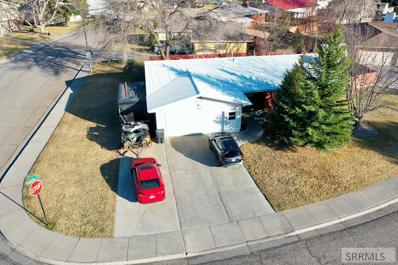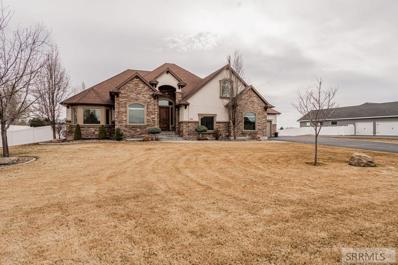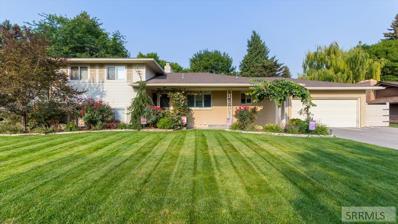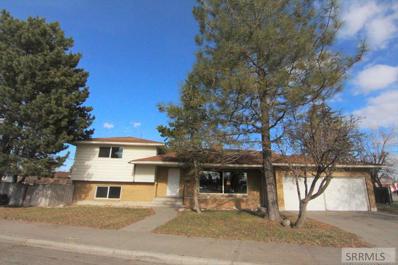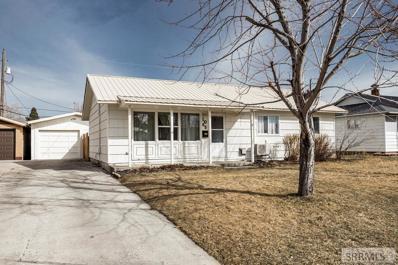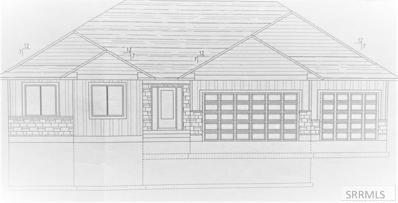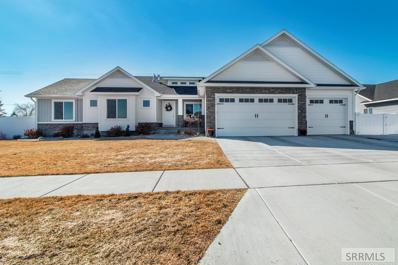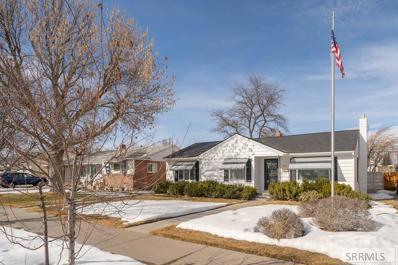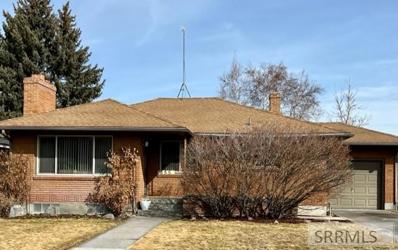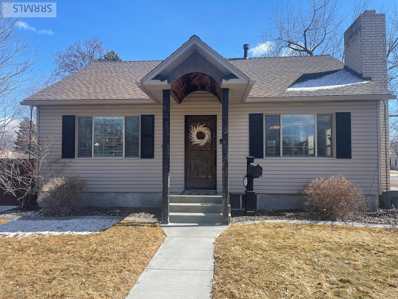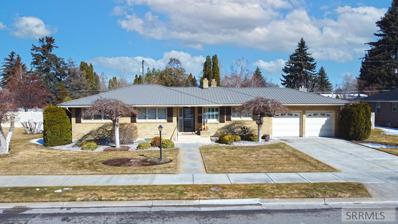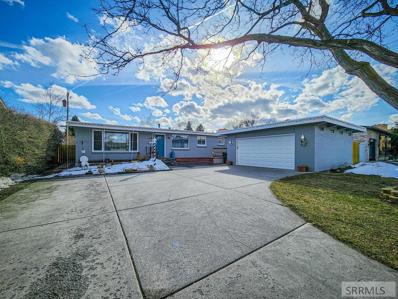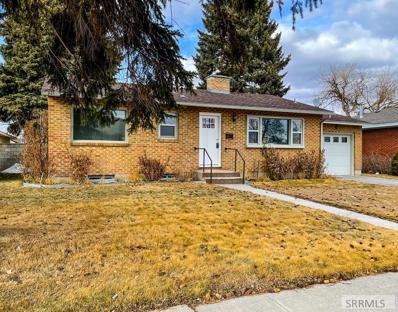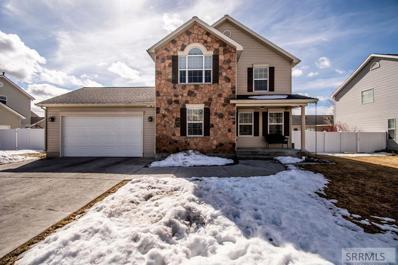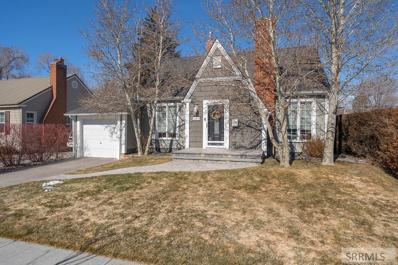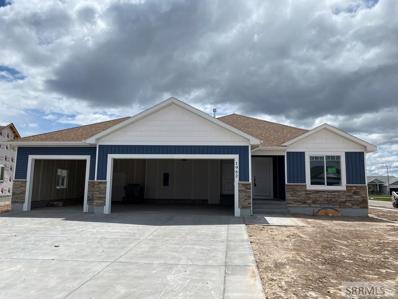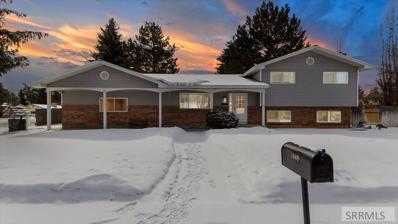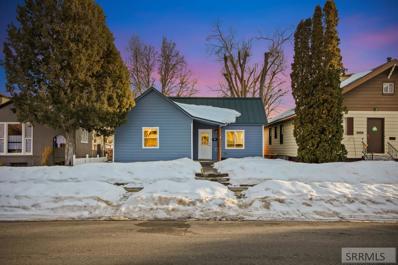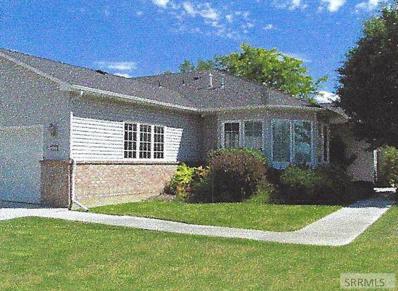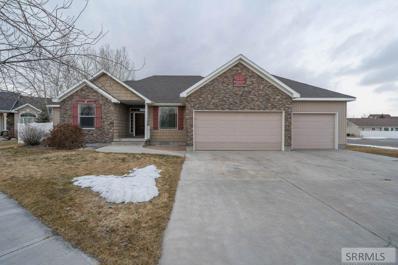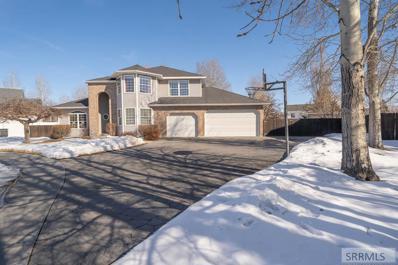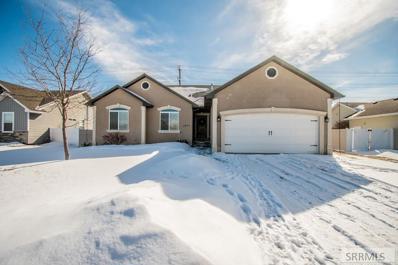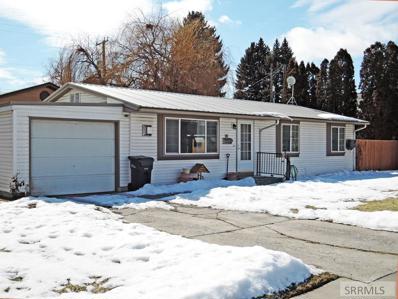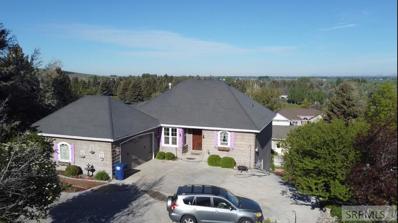Idaho Falls ID Homes for Sale
- Type:
- Single Family
- Sq.Ft.:
- 4,340
- Status:
- Active
- Beds:
- 6
- Lot size:
- 0.37 Acres
- Year built:
- 2005
- Baths:
- 5.00
- MLS#:
- 2143004
- Subdivision:
- Castle Rock-Bon
ADDITIONAL INFORMATION
Stunning one-story gem in desirable Castlerock Subdivision. Step into gorgeous high ceiling entry with gleaming hardwood floors, flowing right into huge great room that boasts a formal living room with floor to ceiling stone fireplace with beautiful wood mantle flanked by two huge windows that add natural light. The kitchen boasts granite island w/ high breakfast bar, stainless steel appliances, large corner pantry, and beautiful staggered cabinets. The kitchen dining area also boasts an exit door that leads to the awesome patio great for entertaining. Just behind the kitchen sits a convenient laundry room and half bath. The main level also features a massive master suite with walk-in closets, private master bath with double sinks, huge soaker tub and tile floors. Two additional good-sized bedrooms and another full bath completes the main level. Below is a huge family room/theater room with a cozy gas fireplace where you can watch your favorite movies. Three more good-sized bedrooms and a 3rd full bathroom, 9' ceilings plus storage space galore! There is also an oversized 3 car garage, fully fenced 1/3-acre corner lot makes a perfect family setting with full sprinkler system to take care of the gorgeous mature landscaping! Call for a private tour!
- Type:
- Single Family
- Sq.Ft.:
- 2,992
- Status:
- Active
- Beds:
- 4
- Lot size:
- 0.27 Acres
- Year built:
- 1967
- Baths:
- 3.00
- MLS#:
- 2142986
- Subdivision:
- Rose Nielsen-Bon
ADDITIONAL INFORMATION
One of the most established neighborhoods (ROSE NIELSEN) in Idaho Falls. This home on a corner lot has so much to offer. 2900 plus square feet of living space. Three main floor bedrooms have hardwood floors, big windows and some fresh paint! The master bedroom has a walk-in closet with a nice bath. More Features: Formal Living room has a gas fireplace, extra large kitchen / dining complete with desk area, eat-at bar and all kitchen appliances. Central Vac. Family room down has a gas fireplace. One more large bedroom down and another bath. Basement has excellent storage areas. The backyard is where many pleasant hours will be spent on the large, terraced deck. Mature trees add shade for this fenced, private yard. The cute children's PLAY HOUSE, Maintenance free exterior - Metal Siding and metal roof. The covered front porch gives this home a very appealing street presence!!
- Type:
- Single Family
- Sq.Ft.:
- 5,120
- Status:
- Active
- Beds:
- 4
- Lot size:
- 1.11 Acres
- Year built:
- 2008
- Baths:
- 4.00
- MLS#:
- 2142980
- Subdivision:
- Hallmark Estates-Bon
ADDITIONAL INFORMATION
Here is your opportunity to own an unbelievably well appointed custom home on 1 acre! Close to town yet country feel! This home is like new! Many updates and upgrades including new paint, new flooring, commercial grade stainless steel appliances, granite countertops, hardwood floors, stone fireplace and plenty of ambient light. Large master suite with his and her walk in closets. Oversize walk-in shower and jetted tub. Wet bar and theater room-ready speaker system in the basement. Enjoy a peaceful summer evening on the covered large deck outside with a built in gas fireplace. Low maintenance landscaping with complete sprinkler system and brand new 6 foot vinyl fencing. Oversized 4 car garage with 240 V charging system for your Tesla! This home is amazing and is ready for its new owner! Make your appointment to see it today!
- Type:
- Single Family
- Sq.Ft.:
- 2,940
- Status:
- Active
- Beds:
- 4
- Lot size:
- 0.27 Acres
- Year built:
- 1967
- Baths:
- 2.00
- MLS#:
- 2142968
- Subdivision:
- Home Ranch-Bon
ADDITIONAL INFORMATION
If you are looking for a super clean, well maintained home, look no further! With a newly remodeled kitchen and upstairs bathroom with quartz countertops, a big living room, built in cabinets throughout, and a large dining area all with beautiful hardwood floors, this home has it all! Both bathrooms have tile floors & showers along with plenty of cabinet & countertop space. There are 2 large bedrooms on the upper floor and 2 large bedrooms on the lower floor with a bath on each level. Great family room in the basement, along with an oversized laundry room full of cabinets including a sink. There are plantation shutters throughout the main floor, a large storage room downstairs & a whole house back up generator. The yard is beautiful and offers a private retreat when the trees and flowers are in bloom. The covered patio includes 3 drop down awnings, there are 2 storage sheds in the rear yard and a cemented in ground trampoline. There is space on the side of the house for additional storage. Also included is a ductless mini split a/c unit. New roof was put on in 2019. Fiber is now available but not currently set up. This home will surely surprise you with the layout and overall space. All this and more is ready for you in a fabulous neighborhood close to Tauphaus Park.
- Type:
- Single Family
- Sq.Ft.:
- 3,255
- Status:
- Active
- Beds:
- 4
- Lot size:
- 0.25 Acres
- Year built:
- 1960
- Baths:
- 3.00
- MLS#:
- 2142949
- Subdivision:
- None
ADDITIONAL INFORMATION
COMMERCIAL OVERLAY POSSIBILITIES AT THE EDGE OF RESIDENTIAL ZONING. Welcome to this Vintage 1960's Retro home. Have your very own street close to everything off of 17th.This Classic 4 level Split has room to roam with original hard wood floors, large living areas, Big Picture windows and little touches from days past. This 4 Bedroom 2.5 bath, is complete with spacious bedrooms, large closets and an office with separate outside entrance. This home has a Brand New Water Heater and Boiler. This home is being sole in AS IS Condition. Set up your Showing today.
- Type:
- Single Family
- Sq.Ft.:
- 2,080
- Status:
- Active
- Beds:
- 5
- Lot size:
- 0.15 Acres
- Year built:
- 1957
- Baths:
- 2.00
- MLS#:
- 2142920
- Subdivision:
- Orlin Park-Bon
ADDITIONAL INFORMATION
Location, Location, Location! This beautiful home is centrally located in Idaho Falls. Updated kitchen with movable central island, pantry and an open feel in the living room. Downstair has gas fireplace with new flooring and carpet. Updated windows throughout the home. Both living rooms are large for entertaining. Laundry room has storage. Many places to store things in the garage. Both home and garage has been recently re painted. New metal roof in 2020 and ventilation system put in approximately 5 years ago. Agent is related to seller.
- Type:
- Single Family
- Sq.Ft.:
- 3,210
- Status:
- Active
- Beds:
- 6
- Lot size:
- 0.24 Acres
- Year built:
- 2022
- Baths:
- 3.00
- MLS#:
- 2142915
- Subdivision:
- Belmont Estates-Bon
ADDITIONAL INFORMATION
Great open concept floorplan in Belmont Estates! This home has it all! The great room style main living area can accommodate a crowd - perfect for entertaining and family gatherings! Hardwood flooring is featured throughout the main level. The delightful kitchen has custom staggered cabinetry, tile floors, center island with seating/storage, stainless steel appliances, walk-in pantry & granite countertops. Just off the kitchen rests the laundry room & built-in storage for coats/shoes off the garage entry. Relax in style in this stunning master suite & ensuite bath complete with all the extras. Downstairs opens to a huge family room with a hidden play area the kids will love & with 3 additional bedrooms, a full-size bathroom & ample storage â there is no shortage of room. Outside buyers will love the large patio large 3-car garage - no detail has been left out.
- Type:
- Single Family
- Sq.Ft.:
- 3,449
- Status:
- Active
- Beds:
- 5
- Lot size:
- 0.33 Acres
- Year built:
- 2018
- Baths:
- 3.00
- MLS#:
- 2142898
- Subdivision:
- Southpoint-Bon
ADDITIONAL INFORMATION
Wow!! This stunning home has absolutely everything a buyer can ask for! Granite counter tops, stunning tile floors through all your high traffic areas, sophisticated stone fireplace and kitchen backsplash, vaulted ceiling, custom trim work, walnut cabinets, huge walk-in pantry, soaker tub and separate walk-in shower in master bath, as well as, double sinks, tray ceilings, modern finishes, USB outlets in each bedroom, and LED can lights throughout the entire home. In addition to the five bedrooms, you'll enjoy a large theater room in the basement complete with built in surround sound and projector which will all stay with the home. The best part, we saved for last! Outside you'll enjoy an immaculate professionally designed yard complete with outdoor pergola over an open patio with a plumbed in gas fireplace, full landscaping, trees, flower beds, and yes; even a peaceful water feature. Even better, the backyard over looks a clear view of Taylor Mountain. The home also features a large 3 car garage with an RV pad, full vinyl fencing, and sprinkler system. Quietly located in a cul-de-sac in the ever desirable Southpoint Subdivision; this home HAS to be on your list! Don't wait to make this house your home. Schedule your showing today.
- Type:
- Single Family
- Sq.Ft.:
- 2,457
- Status:
- Active
- Beds:
- 6
- Lot size:
- 0.16 Acres
- Year built:
- 1952
- Baths:
- 2.00
- MLS#:
- 2142878
- Subdivision:
- Brodbecks-Bon
ADDITIONAL INFORMATION
What a charmer! Wonderful, well cared for home close to Tauphus Park, shopping and schools. Located on a quiet dead end street with great curb appeal! Main Floor: 2 Bedrooms, 1 Bath, Living Room with Original Hardwood Floors, Nice Eat-In Kitchen, Large Family Room with Gas Fireplace, and Mud Room with Lots of Storage. Basement: 4 Bedrooms, 1 Storage Room with Sink, Laundry Room, New Furnace in 2020. Exterior: Mature Landscaping, Raised Flower Beds, Sprinkler System, Nice Oversized 2 Car Garage with Extra Storage, and a New Roof in 2018. All offers will be reviewed and responded to on Monday, March 28th. Schedule your showing today!
$359,900
855 9th Street Idaho Falls, ID 83404
- Type:
- Single Family
- Sq.Ft.:
- 2,154
- Status:
- Active
- Beds:
- 3
- Lot size:
- 0.19 Acres
- Year built:
- 1954
- Baths:
- 2.00
- MLS#:
- 2142839
- Subdivision:
- Safstrom Addition-Bon
ADDITIONAL INFORMATION
A Delightful 50's ALL Brick Home! Built with the solid materials of that era and has many of its original "Mid Century" elements including the front door with stained glass inserts, hardwood floors, 2 brick fireplaces, a vintage tiled bathroom and a china cupboad. Some of the many upgrades added in more recent years are an automatic sprinkler system, a new furnace in late 2021, new kitchen faucet and hardware, an updated basement bathroom with brand new shower and floor covering. The basement carpeting is also brand new. Even the 14'x10' storage/work shed has a brand new roof and floor!
- Type:
- Single Family
- Sq.Ft.:
- 1,680
- Status:
- Active
- Beds:
- 2
- Lot size:
- 0.22 Acres
- Year built:
- 1945
- Baths:
- 1.00
- MLS#:
- 2142801
- Subdivision:
- Brodbecks-Bon
ADDITIONAL INFORMATION
Adorable home on a large corner lot in a wonderful, quiet neighborhood. This home has so much charm! It has new flooring in the living room and kitchen and a beautiful fireplace. Has a large yard with an open patio and the yard is completely fenced and has a double gate that opens up to the backyard to park an RV/Trailer. SECONDS FROM TAUTPHUS PARK!! You have got to see this home! Hurry it won't last long!
- Type:
- Single Family
- Sq.Ft.:
- 2,761
- Status:
- Active
- Beds:
- 4
- Lot size:
- 0.34 Acres
- Year built:
- 1954
- Baths:
- 2.00
- MLS#:
- 2142775
- Subdivision:
- Brodbecks-Bon
ADDITIONAL INFORMATION
This beautifully maintained home centrally located features 4 bedrooms and 2 bathrooms. All brick exterior and metal roof make it maintenance free. Fully-fenced and very private back yard with alley access and full automatic sprinkler system. Quiet cul-de-sac street and south facing home near shopping, schools, bike paths, city parks and minutes from all city services. Natural gas fireplace and boiler. Come enjoy this quiet setting close to everything!
- Type:
- Single Family
- Sq.Ft.:
- 2,844
- Status:
- Active
- Beds:
- 5
- Lot size:
- 0.17 Acres
- Year built:
- 1960
- Baths:
- 3.00
- MLS#:
- 2142772
- Subdivision:
- University Manor-Bon
ADDITIONAL INFORMATION
BACK ON MARKET, NO FAULT TO PROPERTY. This mid-century home is such a CHARMER and has been so well cared for. Established landscaping around the entire property is just waiting to BURST with color as soon as spring "officially" reaches Idaho! A large open deck welcomes you to the front door and connects to the sliding side door and the detached 2 car garage. Entering the home, you'll love the special architecture of the large windows throughout which lets in amazing natural light. Stunning hardwood floors grace the front living room and has the most stunning large picture window. Open concept living dining and kitchen makes for a modern feel and has storage space galore! A main floor family room has a beautiful fireplace and plenty of space. 3 bedrooms are also on the main floor and boasts beautiful original hardwood floors! The main floor master bedroom also has it's very own half bathroom. An additional spacious full bathroom is just in the hall near the bedrooms and front family room. The full basement has an additional family room, another full bathroom that has been recently updated, 2 bedrooms, and a HUGE storage space! Outside is just as fantastic as inside with a large open patio, fully fenced yard, and so many established flowerbeds!
- Type:
- Single Family
- Sq.Ft.:
- 2,128
- Status:
- Active
- Beds:
- 4
- Lot size:
- 0.18 Acres
- Year built:
- 1956
- Baths:
- 2.00
- MLS#:
- 2142694
- Subdivision:
- Martin-Bon
ADDITIONAL INFORMATION
Completely Updated Home on the numbered streets! 4 Bedrooms, 2 bathrooms, 2 fireplaces with a 1 car garage, fenced backyard and brick exterior. Completely updated kitchen with new appliances, cabinets, granite countertops, tile backsplash and tile floors. Home has new paint throughout, refinished hardwood floors on the main floor and new carpet in the basement. Basement bathroom has been completely redone with tile shower and new fixtures. Mature yard with sprinkler system. This home is a must see and will sell quickly! SELLER IS ASKING FOR HIGHEST AND BEST OFFERS BY THURSDAY 3/17 AT NOON.
- Type:
- Single Family
- Sq.Ft.:
- 2,436
- Status:
- Active
- Beds:
- 5
- Lot size:
- 0.16 Acres
- Year built:
- 2004
- Baths:
- 4.00
- MLS#:
- 2142662
- Subdivision:
- St Clair Estates-Bon
ADDITIONAL INFORMATION
This great home in a great neighborhood will not last long! Great price for so much! Within 2 miles of Sand Creek Golf Course, hospitals, grocery stores, Cabela's, restaurants, and Edward's movie theater. Home is on a quiet street in St. Clair Estates. Located close to jogging trails and new development. *Central AC *Plumbed for Central Vacuum *Hardwood Floors *2 Gas Fireplaces *New Appliances- Kenmore Gas Range and *Kitchen Aid Dishwasher *Gas Hook-ups for Appliances- Dryer and Oven *Jetted Tub *3.5 Bathrooms *5 Bedrooms *Roomy Garage *Large Master Bedroom with Vaulted Ceiling *Idaho Falls Power & Services- Low Cost *Water Softener *Gas Furnace and Water Heater *Fully landscaped with Sprinkler System
$315,000
249 9th Street Idaho Falls, ID 83404
- Type:
- Single Family
- Sq.Ft.:
- 1,796
- Status:
- Active
- Beds:
- 2
- Lot size:
- 0.14 Acres
- Year built:
- 1934
- Baths:
- 2.00
- MLS#:
- 2142660
- Subdivision:
- Crows Addition-Bon
ADDITIONAL INFORMATION
Looking for a doll house with tons of character on the historic numbered streets? Look no further this is it!!! Located near Kate Curley Park with beautiful tree lined streets! This home is full of charm built in 1934, it has 2 bedrooms and 2 bathrooms with lots of original items that have been lovingly restored to keep the original character. As you walk in you will be greeted by beautiful hardwood floors throughout the main living space with a cozy fireplace, crown molding, and large updated windows that provide lots of natural light. The kitchen has original tiled counter tops and beautiful original cabinets. Dining room with all four corners that built in hutches. The exterior has been completely updated with vinyl siding and vinyl fenced yard. The yard is a well maintained and landscaped for low maintenance. Enjoy your own private oasis with its stamped concrete patio and full sprinkler system. Call today for your private showing!
- Type:
- Single Family
- Sq.Ft.:
- 3,030
- Status:
- Active
- Beds:
- 5
- Lot size:
- 0.24 Acres
- Year built:
- 2022
- Baths:
- 3.00
- MLS#:
- 2142643
- Subdivision:
- Thatcher Grove
ADDITIONAL INFORMATION
Welcome to one of Castlerock Homes' first Signature Series homes in this brand new subdivision! Conveniently located with easy access to shopping, entertainment, food, the hospital, etc, this home may be the perfect home for you! This ranch style home features 5 bedrooms and 3 full bathrooms! The master suite is set up to connect to the laundry room through the walk-in closet - giving you easy access and convenience for your laundry. This home includes LV flooring through the main floor, with the exception of the carpeted bedrooms and tiled bathrooms. This home also includes a 3-car garage as well as a covered patio on the back of the home and a small covered porch leading to the front door. This home will be wired and AC ready! Come be one of the first to check out this exciting new development! Estimated completion date: May 8, 2022. Builder has 31 other homes going up in this subdivision as well!
- Type:
- Single Family
- Sq.Ft.:
- 1,856
- Status:
- Active
- Beds:
- 4
- Lot size:
- 0.26 Acres
- Year built:
- 1973
- Baths:
- 3.00
- MLS#:
- 2142639
- Subdivision:
- Woodruff Park-Bon
ADDITIONAL INFORMATION
This 4-bedroom, 2.5-bathroom home features 3 levels of living space to entertain. Close to shopping, large 2-car garage, fiber optic just installed, and full sprinkler system. Large private back yard great for entertainment, raised garden area or pad for above ground pool, free standing hot tub, RV parking, and patio speakers. The kitchen is bright and functional featuring new stainless-steel appliances. New premium vinyl flooring in main floor entry, kitchen and formal dining area. Carpets freshly cleaned throughout home. Basement family room has a wood burning fireplace (inspected annually) and large laundry room. Stately mature trees - not too many and not too little. Very distinct landscaping with wishing well. This home has been very well maintained and pride of ownership is very apparent. Evaluating all of the positives, this home is a great opportunity to unwind after your day! Great curbside appeal. Make an appointment today to view this home made for making memories. Brokered by Century 21 High Desert.
- Type:
- Single Family
- Sq.Ft.:
- 899
- Status:
- Active
- Beds:
- 2
- Lot size:
- 0.11 Acres
- Year built:
- 1920
- Baths:
- 1.00
- MLS#:
- 2142626
- Subdivision:
- Crows Addition-Bon
ADDITIONAL INFORMATION
Small but mighty! This one-of-a-kind charmer sits on .11-acres on Idaho Falls' numbered streets and has been recently remodeled! The kitchen boasts trendy concrete countertops, laminate floors, a large sink, and freshly painted cabinets. The master bedroom has a walk-in closet and even has new carpet throughout both bedrooms and the hallway. The backyard has a wooden fence and has been redone so you can enjoy the warmer months as much as possible! Take the virtual tour to get inside.
- Type:
- Condo/Townhouse
- Sq.Ft.:
- 2,872
- Status:
- Active
- Beds:
- 3
- Lot size:
- 0.22 Acres
- Year built:
- 1999
- Baths:
- 3.00
- MLS#:
- 2142583
- Subdivision:
- Cedar Ridge Subdivision-Bon
ADDITIONAL INFORMATION
A great 3 bedroom, 3 bath town house centrally located in the city. Larger than normal lot with sprinkler system. Has a great back yard and plenty of trees, Great master bedroom with a wonderful master bath with jetted tub, dual sinks and a separate shower.
- Type:
- Single Family
- Sq.Ft.:
- 3,708
- Status:
- Active
- Beds:
- 5
- Lot size:
- 0.36 Acres
- Year built:
- 2004
- Baths:
- 3.00
- MLS#:
- 2142581
- Subdivision:
- Brookside-Bon
ADDITIONAL INFORMATION
Beautiful home on the south side of Idaho Falls. Great subdivision! This fully finished home has 5 bedrooms and 3 bathrooms. The kitchen features beautiful cabinets, granite counter tops, a built in oven, a built in gas range, travertine tile, and a large pantry. There is a large dining room right off of the kitchen. The open floor plan is great for family time and entertaining. Both the living room, and the Basement family room have a beautiful gas fireplace. The master suite features a walk in closet, a corner soaker tub with separate shower, dual vanities, travertine tile, and it's own private deck. The basement has 3 bedrooms, 1 bathroom, tons of storage, and a large family room with a fireplace and wet bar. the back yard is fully fenced and has a shed/workshop.
- Type:
- Single Family
- Sq.Ft.:
- 5,075
- Status:
- Active
- Beds:
- 6
- Lot size:
- 0.27 Acres
- Year built:
- 1995
- Baths:
- 4.00
- MLS#:
- 2142565
- Subdivision:
- Cedar Ridge Subdivision-Bon
ADDITIONAL INFORMATION
Welcome to 945 Limestone Drive, located in sought after Cedar Ridge subdivision. This stunning home is within walking distance of the Community Park, close to shopping, restaurants and hospitals. This home is situated on a peaceful culdesac with an abundance of room featuring over 5,000 sq/ft. You will immediately be impressed by the spacious vaulted ceilings in the entrance. Next, you are led into the beautiful kitchen featuring a dining and family room that offers you an extensive open area. The laundry room is conveniently located on the main floor with 1/2 bath and one bedroom, currently being utilized as an office. Upstairs you will be treated to the large master bedroom with a gorgeous bathroom and walk-in closet. The master has a jetted tub with a separate shower and toilet room. Additionally, upstairs, you will find two more bedrooms and a full bath. Downstairs is another spacious family room with two more bedrooms and a full bathroom. Extras included downstairs are a sizeable cold storage room and tons of storage space throughout. Stairway access to the garage from the basement creates a great flow and added convenience. This home features an oversized three-car garage with extra RV parking and a hot tub with lovely mature trees.
$495,000
1834 Lexington Idaho Falls, ID 83404
- Type:
- Single Family
- Sq.Ft.:
- 3,292
- Status:
- Active
- Beds:
- 5
- Lot size:
- 0.19 Acres
- Year built:
- 2010
- Baths:
- 3.00
- MLS#:
- 2142563
- Subdivision:
- St Clair Estates-Bon
ADDITIONAL INFORMATION
Don't miss out on this beautiful 5 bedroom, 3 bath home with loads of storage located in the quiet St. Clair Estates subdivision. Granite countertops, dark wood throughout, vaulted ceilings, oversized gas fireplace, large master suite with walk-in closet and jetted tub, that is what you will find on the main level. Downstairs features large family room with lighting set up for a movie area, 2 additional bedrooms, 1 bathroom and cold storage. Outside you will find back patio and unobstructed views. This house is in a great neighborhood and school district. Give me a call to schedule a showing!
- Type:
- Single Family
- Sq.Ft.:
- 1,056
- Status:
- Active
- Beds:
- 3
- Lot size:
- 0.14 Acres
- Year built:
- 1973
- Baths:
- 1.00
- MLS#:
- 2142552
- Subdivision:
- Martin-Bon
ADDITIONAL INFORMATION
Adorable 3 bedroom, 1 bath home, one car garage w/opener. This cute home sits on the corner lot and has sprinkler system, a fenced back yard, vinyl siding and metal roof. Has a large pantry and all appliances are included. It has new lamented floors in the family room and the kitchen. The home has tiled kitchen counters.
- Type:
- Single Family
- Sq.Ft.:
- 3,106
- Status:
- Active
- Beds:
- 4
- Lot size:
- 0.36 Acres
- Year built:
- 2005
- Baths:
- 3.00
- MLS#:
- 2142501
- Subdivision:
- Holiday Hills-Bon
ADDITIONAL INFORMATION
Golf course living at its finest! This classic home is nestled amongst a carefully curated garden including established fruit trees, perennials, and a vast selection of herb varietals. Exhale as you enter between the twin Solomonic columns into the open concept living of the main floor to soak up the beauty of the French Countryside dcor, illuminated by unimpeded views from expanse of windows leading out to the elevated deck. The kitchen has double ovens, gas range, microwave, ample counter space, imported Italian tile, and custom knotty Alder cabinetry with a custom black finish and chic antiqued golden hardware. Off the kitchen are the formal dining area, breakfast bar, and breezeway with quaint workspace and mudroom. The decadent master suite continues the French feel in all finishes, custom tailored silk blend draperies, jetted tub and walk-in closet. The main floor also hosts a second bedroom, and full bathroom with stand-up shower. BASEMENT: 10' ceilings, bonus room perfect for a home office, wet bar, large full bathroom two large bedrooms, and walkout access to the backyard patio. **See virtual tour for a beautiful view of the landscape!** ***Seller will pay up to $15,000 of lender allowable costs/pre-paids***

Idaho Falls Real Estate
The median home value in Idaho Falls, ID is $344,700. This is lower than the county median home value of $357,300. The national median home value is $338,100. The average price of homes sold in Idaho Falls, ID is $344,700. Approximately 58.44% of Idaho Falls homes are owned, compared to 35.69% rented, while 5.87% are vacant. Idaho Falls real estate listings include condos, townhomes, and single family homes for sale. Commercial properties are also available. If you see a property you’re interested in, contact a Idaho Falls real estate agent to arrange a tour today!
Idaho Falls, Idaho 83404 has a population of 64,399. Idaho Falls 83404 is less family-centric than the surrounding county with 36.64% of the households containing married families with children. The county average for households married with children is 38.32%.
The median household income in Idaho Falls, Idaho 83404 is $57,412. The median household income for the surrounding county is $64,928 compared to the national median of $69,021. The median age of people living in Idaho Falls 83404 is 33.6 years.
Idaho Falls Weather
The average high temperature in July is 86.2 degrees, with an average low temperature in January of 12.9 degrees. The average rainfall is approximately 12.2 inches per year, with 38.9 inches of snow per year.
