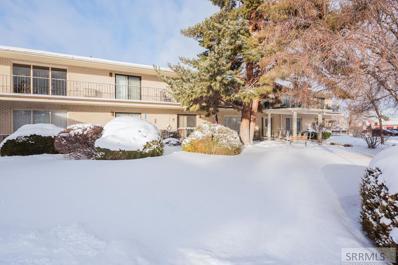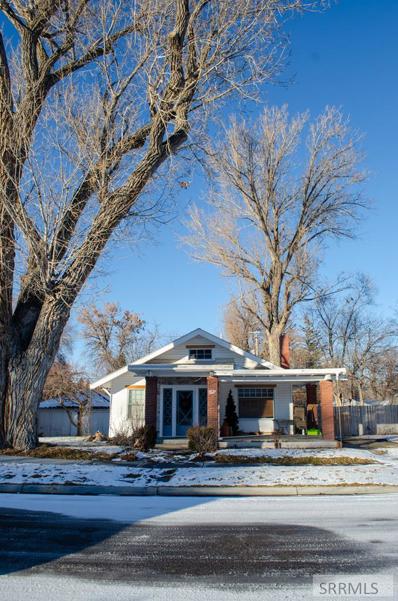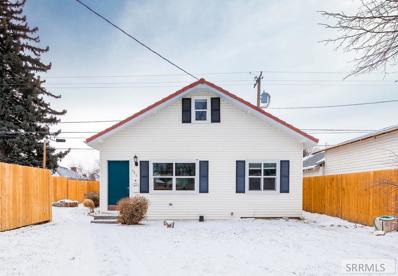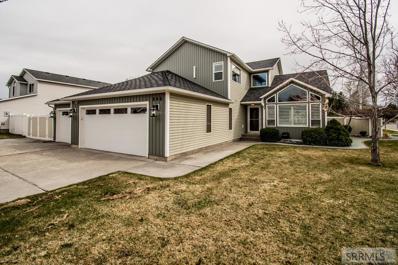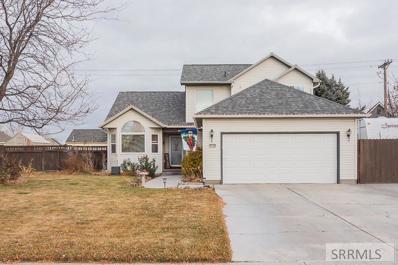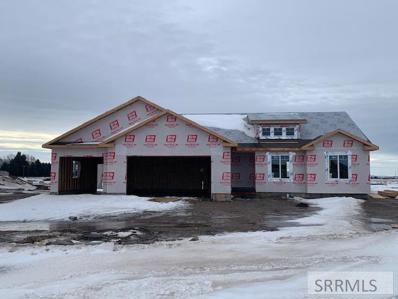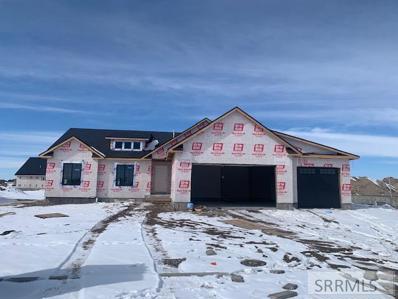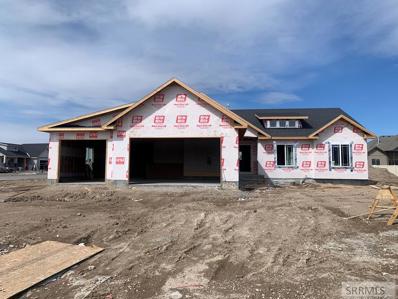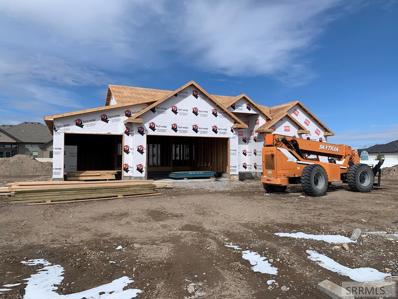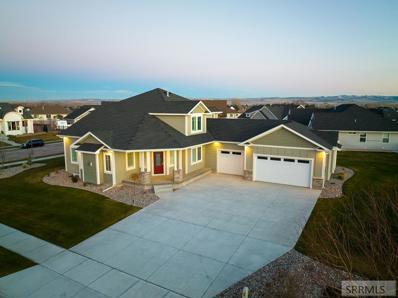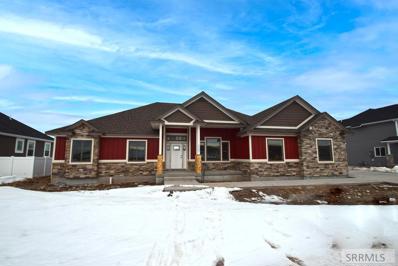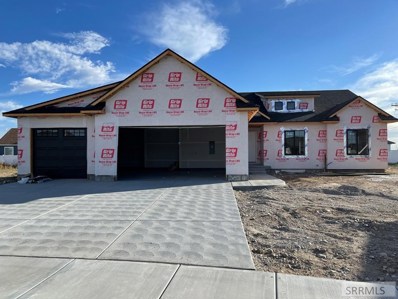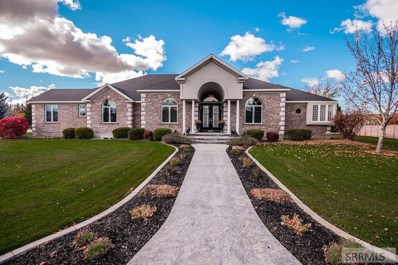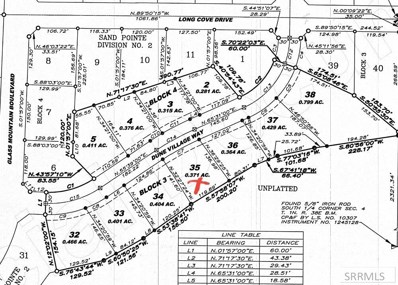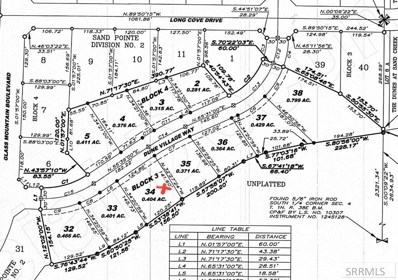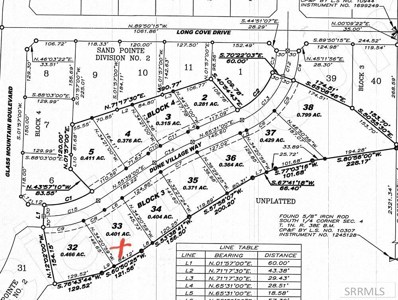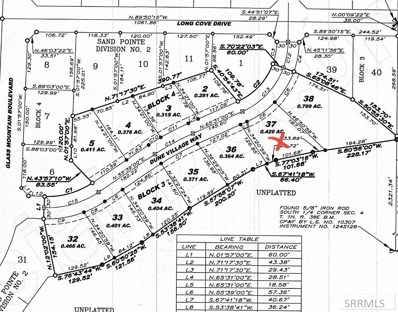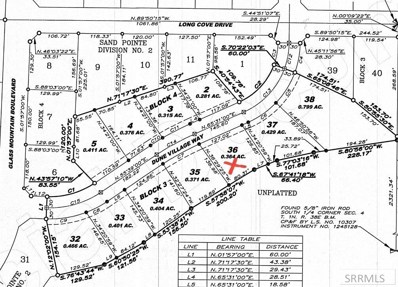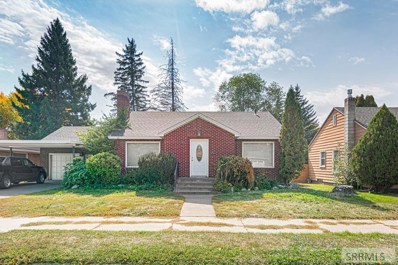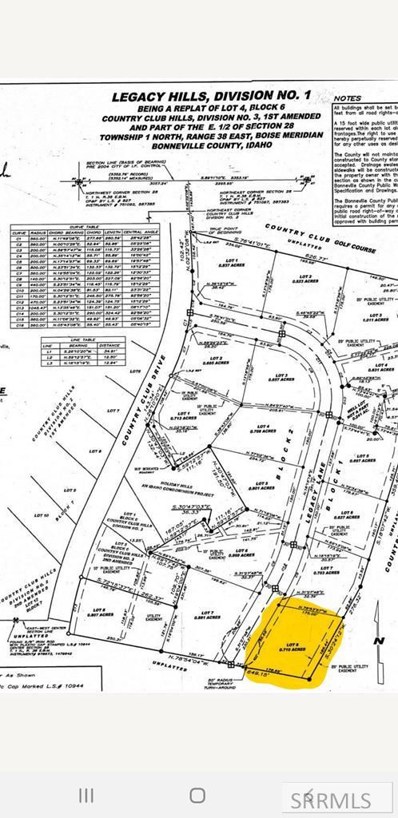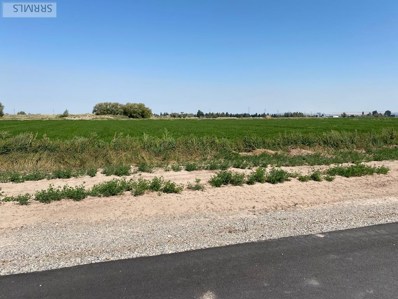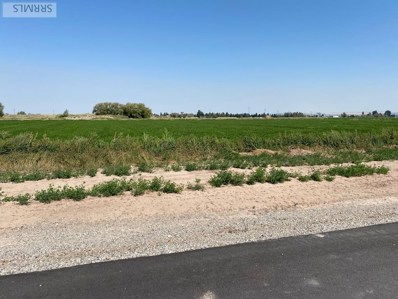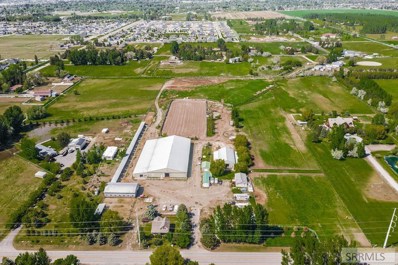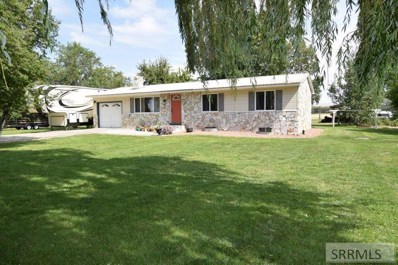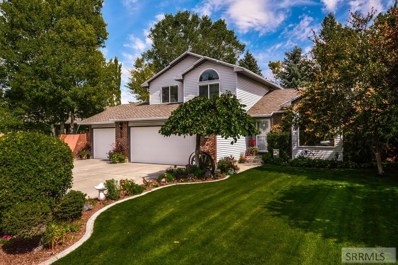Idaho Falls ID Homes for Sale
- Type:
- Single Family
- Sq.Ft.:
- 1,500
- Status:
- Active
- Beds:
- 2
- Lot size:
- 0.04 Acres
- Year built:
- 1970
- Baths:
- 1.00
- MLS#:
- 2141512
- Subdivision:
- Balboa Condos-Bon
ADDITIONAL INFORMATION
*Check out the Home Movie tour by searching for the address on YouTube! * This awesome condominium in a 55+ complex is one you won't want to miss out on. This home offers a very large living room with big windows that let in ample natural light. There is a wet bar on the way to the kitchen and dining room. The kitchen dons a bar as well with lots of counter space and storage. There is tons of storage throughout this home with a coat closet, hall closet, and double closets in both bedrooms. The bathroom offers a separate tub and tiled shower feature with awesome, unique designs on the cabinetry! This home offers laundry in-unit which is so convenient! Outside of the dwelling itself, there is extra storage next to the unit. The walkway to the garage is fully covered as well as lit for easy access. The single-car garage offers extra separate storage perfect for a grill, bike, or any other amenities! Check out this home before it's gone!
- Type:
- Single Family
- Sq.Ft.:
- 2,014
- Status:
- Active
- Beds:
- 4
- Lot size:
- 0.26 Acres
- Year built:
- 1908
- Baths:
- 1.00
- MLS#:
- 2141441
- Subdivision:
- Crows Addition-Bon
ADDITIONAL INFORMATION
Beautiful home bursting with charm that only comes with older homes, built in cabinets, wood floors, tall ceilings, archways, exposed brick and shiplap accent walls, and more. Enjoy the covered porch on quiet evenings or entertain guests in the open living and dining room area. The large lot allows plenty of room to play with a garden area, mature trees, and raspberry bushes- fully fenced yard with additional dog run. The quiet neighborhood is close to parks, shopping, and restaurants. The homes electrical and plumbing has been updated, along with newer paint, flooring, and roof.
- Type:
- Single Family
- Sq.Ft.:
- 1,216
- Status:
- Active
- Beds:
- 3
- Lot size:
- 0.12 Acres
- Year built:
- 1960
- Baths:
- 1.00
- MLS#:
- 2141429
- Subdivision:
- Crows Addition-Bon
ADDITIONAL INFORMATION
Come check out this number street beauty. This classically cute 3 bed 1 bath home has some newer updates including furnace, windows, lvp flooring, and recessed lighting. Enjoy the beautiful crown molding throughout the home with all the natural light that comes in from the big living room windows. The upstairs loft/bedroom is huge and has plenty of space to use as a bedroom or a playroom/game room. The two main level bedrooms both have ship-lap ceilings and wall accents making the home feel warm. This home is just waiting for the right owner! P.S. Seller is giving a $2000 carpet allowance. Don't miss out on this beautiful home!
- Type:
- Single Family
- Sq.Ft.:
- 3,348
- Status:
- Active
- Beds:
- 5
- Lot size:
- 0.27 Acres
- Year built:
- 1990
- Baths:
- 6.00
- MLS#:
- 2141391
- Subdivision:
- Cedar Ridge Subdivision-Bon
ADDITIONAL INFORMATION
The ideal free-flowing floor plan concept features a stunning interior and contains well-proportioned rooms, expansive living areas, and a sunroom. A cook's dream, this chef-inspired newly upgraded kitchen includes high-end appliances and granite countertops. An ideal space, the expansive master bedroom offers a recently-updated bathroom, walk-in closet, and unobstructed backyard views. Enjoy hardwood floors throughout the main living spaces. And two fireplaces throughout the home to stay warm during winter in Idaho. Enjoy the indoor/outdoor lifestyle in your wonderfully secluded backyard which includes a stone patio and sunroom. Simply ideal for year-round entertaining. This home also includes an RV pad and outdoor lighting along with a chicken coop. Ideally positioned in a prestigious area of Bonneville County. Enjoy suburban living at its finest! Located close to top-rated public and private schools. Enjoy a spacious 2-car attached garage. This unique home won't last long. See this one quickly or miss a great home.
- Type:
- Single Family
- Sq.Ft.:
- 2,803
- Status:
- Active
- Beds:
- 4
- Lot size:
- 0.21 Acres
- Year built:
- 1992
- Baths:
- 4.00
- MLS#:
- 2141322
- Subdivision:
- Cedar Ridge Subdivision-Bon
ADDITIONAL INFORMATION
Welcome to 3135 Sonora Dr. You will love this gorgeous 1.5 story home filled with lots of updates. This 4 bedroom, 3.5 bath home has a 2 car garage, giving you over 2800 sq. ft. of comfortable living space. You will find a beautifully updated kitchen with new cabinets, a farm sink, new tile countertops and new lights and fixtures. Perfect for that in-home chef. Keep yourself warm during the colder months by nestling up to the centrally located fireplace. A large master bedroom awaits you with a master bath and walk-in closet. Entertain your friends and family in the large downstairs family area ,equipped with a wet bar and mini fridge. For those with a green thumb, you can take advantage of the green house with two 4' X 8' raised garden beds even during the cold of winter. When the spring time comes, you will be able to enjoy a gazebo that look out at the new sod and new trees. Come take a look.
- Type:
- Single Family
- Sq.Ft.:
- 3,477
- Status:
- Active
- Beds:
- 6
- Lot size:
- 0.25 Acres
- Year built:
- 2021
- Baths:
- 3.00
- MLS#:
- 2141183
- Subdivision:
- Southpoint-Bon
ADDITIONAL INFORMATION
One of Best Copper Creek Homes's Floor Plan- Cascade. This home is all about energy efficiency and comfort. Copper Creek Homes build some of the most energy efficient homes in SE Idaho and every home is Energy Star certified. You will love the finished this house offers: A Corner Fireplace on the main floor, Granite countertops thru the house, vaulted ceilings, custom trim work, custom cabinets, walk in pantry, upgraded carpeting and 8lb pad, soaker tub and separate walk in shower in the master bath and double sinks, a walk in closet in master bedroom along with tray ceiling, some USB outlets in the house, LED Can lights throughout the house, A Large 3rd car garage. Home is currently under construction with an anticipated completion date in End of May 2022. Most colors/finishes have been selected by an interior designer. Buyer will not be able to make most of changes to the home. Builder's model home is located at 2635 Spring Gulch Drive Ammon Idaho. Feel Free to stop by for any questions.
- Type:
- Single Family
- Sq.Ft.:
- 3,464
- Status:
- Active
- Beds:
- 6
- Lot size:
- 0.27 Acres
- Year built:
- 2021
- Baths:
- 3.00
- MLS#:
- 2141164
- Subdivision:
- Southpoint-Bon
ADDITIONAL INFORMATION
Take a look at this beautiful Copper Creek Homes Timpanogas house plan. This home is all about energy efficiency and comfort. You will love the finished this house offers: LVP flooring guides you into the living room with a gas fireplace and continues into the dinning, kitchen and bathrooms, Granite countertops thru the whole house, vaulted ceilings, custom trim work, White painted custom cabinets, Custom Range Hood, walk in pantry, upgraded carpeting and 8lb pad, Master bathroom offer you a nice soaker tub and separate walk in shower and double vanity, a walk in closet in master bedroom along with tray ceiling, some USB outlets in the house, LED Can lights throughout the house, AC, 3-car garage. Home Includes Fully Finished Basement. Home is currently under construction with an anticipated completion date in June/20/2022. Most colors/finishes have been selected by an interior designer. Buyer will not be able to make a lot of changes to the home. Every Home is built to Engineer Specifications. This means that every plan is inspected by a licensed State of Idaho Engineer. Our engineer calculates for the current snow load, soil type, wind load, and seismic zone requirements for the local area. There are only a handful of builders in the area who meet these strict requirements.
- Type:
- Single Family
- Sq.Ft.:
- 3,464
- Status:
- Active
- Beds:
- 6
- Lot size:
- 0.27 Acres
- Year built:
- 2021
- Baths:
- 3.00
- MLS#:
- 2141181
- Subdivision:
- Southpoint-Bon
ADDITIONAL INFORMATION
Take a look at this beautiful Copper Creek Homes Timpanogas house plan. This home is all about energy efficiency and comfort. You will love the finished this house offers: LVP flooring guides you into the living room with a gas fireplace and continues into the dinning, kitchen and bathrooms, Granite countertops thru the whole house, vaulted ceilings, custom trim work, White painted custom cabinets, Custom Range Hood, walk in pantry, upgraded carpeting and 8lb pad, Master bathroom offer you a nice soaker tub and separate walk in shower and double vanity, a walk in closet in master bedroom along with tray ceiling, some USB outlets in the house, LED Can lights throughout the house, AC, 3-car garage. Home Includes Fully Finished Basement. Home is currently under construction with an anticipated completion date in Late July/Aug 2022. Most colors/finishes have been selected by an interior designer. Buyer will not be able to make a lot changes to the home. Every Home is built to Engineer Specifications. This means that every plan is inspected by a licensed State of Idaho Engineer. Our engineer calculates for the current snow load, soil type, wind load, and seismic zone requirements for the local area. There are only a handful of builders in the area who meet these strict requirements.
- Type:
- Single Family
- Sq.Ft.:
- 3,368
- Status:
- Active
- Beds:
- 6
- Lot size:
- 0.25 Acres
- Year built:
- 2021
- Baths:
- 3.00
- MLS#:
- 2141180
- Subdivision:
- Southpoint-Bon
ADDITIONAL INFORMATION
Copper Creek Homes's Grand Entrance Rushmore Floor Plan. This home is all about energy efficiency and comfort. Copper Creek Homes build some of the most energy efficient homes in SE Idaho and every home is Energy Star certified. You will love the finished this house offers: A Fireplace on the main floor, Granite countertops thru the house, vaulted ceilings, custom trim work, custom cabinets, Custom Range Hood, walk in pantry, upgraded carpeting and 8lb pad, soaker tub and separate walk in shower in the master bath and double sinks, a walk in closet in master bedroom along with tray ceiling, some USB outlets in the house, LED Can lights throughout the house, A Large 3rd car garage. Most colors/finishes have been selected by an interior designer. Buyer will not be able to make a lot changes to the home. Home is currently under construction with an anticipated completion date in Aug 2022. Seller only accept CASH( Self financing) or CONSTRUCTION LOANS on the finance term this time. Seller will pay $9K of closing costs for construction loans or a $7,500 discount for self financing. Builder's model home located at 2635 Spring Gulch Drive Ammon ID. Feel Free to stop by for any questions.
$839,000
192 Casa Drive Idaho Falls, ID 83404
- Type:
- Single Family
- Sq.Ft.:
- 4,675
- Status:
- Active
- Beds:
- 5
- Lot size:
- 0.41 Acres
- Year built:
- 2019
- Baths:
- 5.00
- MLS#:
- 2141000
- Subdivision:
- Yorkside Addition-Bon
ADDITIONAL INFORMATION
Welcome to 192 Casa Drive in the beautiful Yorkside subdivision. This custom 4,675 SqFt home sits on a corner lot (.41 of an acre) has 5 bedrooms, 3 full baths, and 1 half. As you come in the front door you will find an office to the right and a formal living room with a gas fire place to the left. You will fall in love with this amazing kitchen! Custom chef's kitchen features a large granite island, beautiful wood cabinetry, and Cafe brand appliances and a cozy breakfast nook. Adjacent to the kitchen is the formal dining room. The luxurious master bedroom is located on the main floor and features a free standing tub, walk in tiled shower, dual vanities, and large walk in closet. Upstairs you will find 3 bedrooms all with walk in closets, a full bathroom, and a spacious loft. Downstairs features 1 bedroom, 1 full bath, spacious living room, and a theater room with stadium seating. Don't miss out on your opportunity to call this your dream home!
- Type:
- Single Family
- Sq.Ft.:
- 2,450
- Status:
- Active
- Beds:
- 3
- Lot size:
- 0.34 Acres
- Year built:
- 2021
- Baths:
- 3.00
- MLS#:
- 2140887
- Subdivision:
- Sandstone Estates
ADDITIONAL INFORMATION
This amazing ranch-style one level home with no basement is located in Sandstone Estates on the Southeast side of Idaho Falls just minutes from town, Sand Creek Golf Course and Sandy Downs. This gorgeous home features 3 bedrooms and 2.5 baths. Home features an open floor plan with a large great room with gas fireplace and a beautiful kitchen with granite counter tops and warm custom cabinets. You will also find a large master bedroom complete with master bath that includes a separate tub and shower, dual sink vanity and a huge walk-in closet. Beautiful laundry room and 1/2 bath. This home is a show stopper! Stop by and take a look today! Estimated completion date of March 2022.
- Type:
- Single Family
- Sq.Ft.:
- 3,464
- Status:
- Active
- Beds:
- 6
- Lot size:
- 0.27 Acres
- Year built:
- 2021
- Baths:
- 3.00
- MLS#:
- 2140679
- Subdivision:
- Brookside-Bon
ADDITIONAL INFORMATION
Take a look at this beautiful Copper Creek Homes Timpanogas house plan. This home is all about energy efficiency and comfort. You will love the finished this house offers: LVP flooring guides you into the living room with a gas fireplace and continues into the dinning, kitchen and bathrooms, Granite countertops thru the whole house, vaulted ceilings, custom trim work, custom cabinets, Custom Range Hood, walk in pantry, upgraded carpeting and 8lb pad, Master bathroom offer you a nice soaker tub and separate walk in shower and double vanity, a walk in closet in master bedroom along with tray ceiling, some USB outlets in the house, LED Can lights throughout the house, AC, 3-car garage. Home Includes Fully Finished Basement. Home is currently under construction with an anticipated completion date in Late Dec 2021. All colors/finishes have been selected by an interior designer. Buyer will not be able to make any changes to the home. Every Home is built to Engineer Specifications. This means that every plan is inspected by a licensed State of Idaho Engineer. Our engineer calculates for the current snow load, soil type, wind load, and seismic zone requirements for the local area. There are only a handful of builders in the area who meet these strict requirements.
- Type:
- Single Family
- Sq.Ft.:
- 6,140
- Status:
- Active
- Beds:
- 4
- Lot size:
- 1.25 Acres
- Year built:
- 2000
- Baths:
- 4.00
- MLS#:
- 2140652
- Subdivision:
- Waterford-Bon
ADDITIONAL INFORMATION
Brick with stucco, park-like setting with trees, sunken garden. Hardwood oak floors, new modern appliances, barrel ceiling, music room, wine/beverage room, exercise room, family room, great room, den with cherry wood cabinets and Murphy bed, security safe, sky lights and more. Large spacious rooms, tiled entry with custom glass doors, windows with stunning views, spacious master bedroom and bath. Kinetico water system. Wet bar with kegerator, dishwasher, sink, cabinets. Huge garage with parking for 4-6 vehicles and "toys". Built in vacuum.
- Type:
- Other
- Sq.Ft.:
- n/a
- Status:
- Active
- Beds:
- n/a
- Lot size:
- 0.37 Acres
- Baths:
- MLS#:
- 2140614
- Subdivision:
- Sand Pointe Subdivision-Bon
ADDITIONAL INFORMATION
- Type:
- Other
- Sq.Ft.:
- n/a
- Status:
- Active
- Beds:
- n/a
- Lot size:
- 0.4 Acres
- Baths:
- MLS#:
- 2140613
- Subdivision:
- Sand Pointe Subdivision-Bon
ADDITIONAL INFORMATION
- Type:
- Other
- Sq.Ft.:
- n/a
- Status:
- Active
- Beds:
- n/a
- Lot size:
- 0.4 Acres
- Baths:
- MLS#:
- 2140612
- Subdivision:
- Sand Pointe Subdivision-Bon
ADDITIONAL INFORMATION
- Type:
- Other
- Sq.Ft.:
- n/a
- Status:
- Active
- Beds:
- n/a
- Lot size:
- 0.43 Acres
- Baths:
- MLS#:
- 2140616
- Subdivision:
- Sand Pointe Subdivision-Bon
ADDITIONAL INFORMATION
- Type:
- Other
- Sq.Ft.:
- n/a
- Status:
- Active
- Beds:
- n/a
- Lot size:
- 0.36 Acres
- Baths:
- MLS#:
- 2140615
- Subdivision:
- Sand Pointe Subdivision-Bon
ADDITIONAL INFORMATION
$344,900
440 9th Street Idaho Falls, ID 83404
- Type:
- Single Family
- Sq.Ft.:
- 2,740
- Status:
- Active
- Beds:
- 4
- Lot size:
- 0.22 Acres
- Year built:
- 1950
- Baths:
- 2.00
- MLS#:
- 2140213
- Subdivision:
- Crows Addition-Bon
ADDITIONAL INFORMATION
**Check out the Home Movie Tour on YouTube by searching for the address ** This beautiful little brick home is the perfect starter home! It offers a one stall garage which is a great commodity for these smaller homes. The home opens into a tile entryway with a bench and a large living room area with much natural light and original hardwood flooring. The hallway takes you down to two large bedrooms with ample storage space. The bathroom is also vintage style-beautiful. The kitchen dons all original cabinetry which is gorgeous! The mudroom is large and can be used as an office space as well. The downstairs basement family room is large and well-lit. The master bedroom and bathrooms have much storage and offer a much cooler climate for those summer months. Come check out this home before it's gone!
- Type:
- Other
- Sq.Ft.:
- n/a
- Status:
- Active
- Beds:
- n/a
- Lot size:
- 0.71 Acres
- Baths:
- MLS#:
- 2139727
- Subdivision:
- Legacy Hills-Bon
ADDITIONAL INFORMATION
Looking for that perfect spot to build your dream home? How about overlooking one of Idaho Falls finest golf courses? This large lot will have the 5th Tee Box as it's backdrop at the Idaho Falls Country Club. This sale will include parcels RPO0070001008B & RPO0070001008A making this one large lot just under an acre. Whether you love to golf or just love spectacular views don't let this great spot for your future home slip away.
- Type:
- Other
- Sq.Ft.:
- n/a
- Status:
- Active
- Beds:
- n/a
- Lot size:
- 10.15 Acres
- Baths:
- MLS#:
- 2139530
- Subdivision:
- The Downs At Sandcreek
ADDITIONAL INFORMATION
Come build your dream home in this exquisite location on a 10.154 acre lot complete with water rights, close proximity to shopping, a new paved access road, and lots of space for a horse setup or the choice to keep it farmed!
- Type:
- Other
- Sq.Ft.:
- n/a
- Status:
- Active
- Beds:
- n/a
- Lot size:
- 10.15 Acres
- Baths:
- MLS#:
- 2139529
- Subdivision:
- The Downs At Sandcreek
ADDITIONAL INFORMATION
Come build your dream home in this exquisite location on a 10.154 acre lot complete with water rights, close proximity to shopping, a new paved access road, and lots of space for a horse setup or the choice to keep it farmed!
$3,500,000
677 E 65th S Idaho Falls, ID 83404
- Type:
- Single Family
- Sq.Ft.:
- 2,256
- Status:
- Active
- Beds:
- 5
- Lot size:
- 17 Acres
- Year built:
- 1930
- Baths:
- 2.00
- MLS#:
- 2136990
- Subdivision:
- None
ADDITIONAL INFORMATION
17 ACRE HORSE TRAINING FACILITY WITH INDOOR AND OUTDOOR ARENAS! This property features a 2,256 square foot farmhouse boasting 5 bedrooms, 2 bathrooms, an adorable country kitchen, updated bathroom, built-ins throughout and room to entertain. The grounds of this property are set up to run a full service equestrian center or your own private horse paradise. The largest building hosts a 100 x 200 indoor heated arena with a 12" clay base, 24 heated and insulated stalls with water, an office, bathroom, a wash rack and 4 tack rooms. There is a second building on the west side of the property that houses 11 stalls, 2 tack rooms, and a hay loft. There is a barn/hay shed with two 20 foot doors (to pull semis through), 11 stalls, a lean-too and possesses an upstairs apartment for staff. The exterior fenced arena (also with a 12" clay base) is 200 x 400 and has a 60' round pen with a viewing deck attached. There is a second residence on the property with 3 bedrooms and two bathrooms. There are 25 covered outdoor runs with automatic waters, a 25 x 40 heated workshop, a 4 horse hot walker that runs off of electricity, welded pipe fences, and a total of 4 wash racks on the premises. Horses can graze and roam on 12 acres of fenced pastures, and the water rights are fantastic!
$239,000
9981 S 1st E Idaho Falls, ID 83404
- Type:
- Single Family
- Sq.Ft.:
- 2,016
- Status:
- Active
- Beds:
- 5
- Lot size:
- 1 Acres
- Year built:
- 1973
- Baths:
- 2.00
- MLS#:
- 2124709
- Subdivision:
- None
ADDITIONAL INFORMATION
Experience country living at this stunning 1 acre property with 5 bedrooms, 2 baths, one car garage south Idaho Falls. Inside you'll find a new pellet stove in cheery front living room, updated kitchen with nice antiqued white cabinets, new laminate floor, and stainless appliances. There is new neutral paint, 3 good sized bedrooms and 1 bath on main level. Downstairs you will see beautifully updated basement and bathroom with 2 addt'l bedrooms, laundry/storage room, large family room wired for surround sound, recessed lighting, and wood fireplace with new tile. Outside: large RV pad, nice garden area, young fruit orchard, established yard, beautiful trees, good-sized concrete back patio, water rights, underground manual sprinkler system, wire fenced area for chickens or other animals, barn with 2 horse stalls, small workshop and 2 storage rooms and a wonderful view of the foothills. Seller's are moving to be closer to family. Come see all that this home has to offer you!
- Type:
- Single Family
- Sq.Ft.:
- 2,433
- Status:
- Active
- Beds:
- 4
- Lot size:
- 0.21 Acres
- Year built:
- 1992
- Baths:
- 4.00
- MLS#:
- 2124631
- Subdivision:
- Cedar Ridge Subdivision-Bon
ADDITIONAL INFORMATION
Wonderful 1.5 story home neighboring one of Idaho Falls most popular parks â“ Community Park! Located in a suburb location near the park but also close to shops, dining and the center of town! This inviting home welcomes you in with high vaulted ceilings, beautiful hardwood floors, and large windows creating loads of natural light! The kitchen is a large open space with a wonderful breakfast nook/bar, great dining area and large pantry! The amount of cupboard and cabinet space creates the perfect place for all your cooking and baking needs. Take a couple steps down to the lower level family room and it helps separate from the kitchen but allows for everyone to still be together in the same area. Upstairs has 2 big bedrooms and the master bedroom with a great master bathroom and walk in closet. Downstairs has a second family room with a built in desk area and entertainment center. The exterior of the home has beautiful curb appeal, RV parking area, large 3 car garage, and is fully fenced. In the backyard there is a deck (can access from the dining area inside) that creates a serene, quiet place for summer nights to relax and enjoy dinner or watch the little ones play. Great price, wonderful home inside and out, great location that's a home run! Take a look before it is gone!

Idaho Falls Real Estate
The median home value in Idaho Falls, ID is $344,700. This is lower than the county median home value of $357,300. The national median home value is $338,100. The average price of homes sold in Idaho Falls, ID is $344,700. Approximately 58.44% of Idaho Falls homes are owned, compared to 35.69% rented, while 5.87% are vacant. Idaho Falls real estate listings include condos, townhomes, and single family homes for sale. Commercial properties are also available. If you see a property you’re interested in, contact a Idaho Falls real estate agent to arrange a tour today!
Idaho Falls, Idaho 83404 has a population of 64,399. Idaho Falls 83404 is less family-centric than the surrounding county with 36.64% of the households containing married families with children. The county average for households married with children is 38.32%.
The median household income in Idaho Falls, Idaho 83404 is $57,412. The median household income for the surrounding county is $64,928 compared to the national median of $69,021. The median age of people living in Idaho Falls 83404 is 33.6 years.
Idaho Falls Weather
The average high temperature in July is 86.2 degrees, with an average low temperature in January of 12.9 degrees. The average rainfall is approximately 12.2 inches per year, with 38.9 inches of snow per year.
