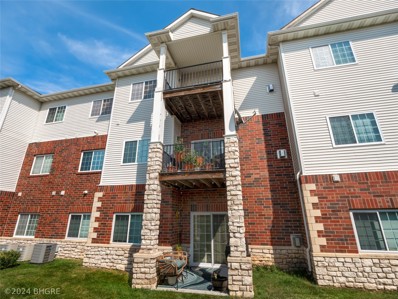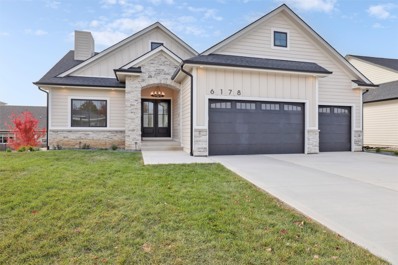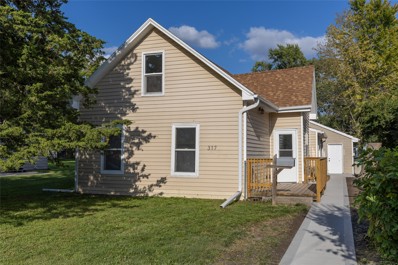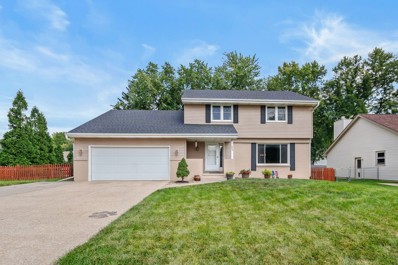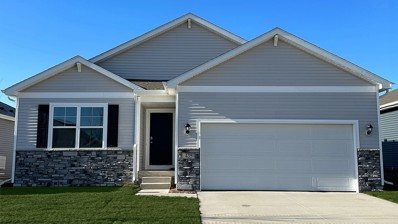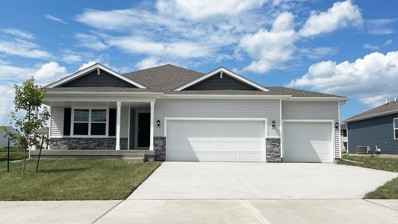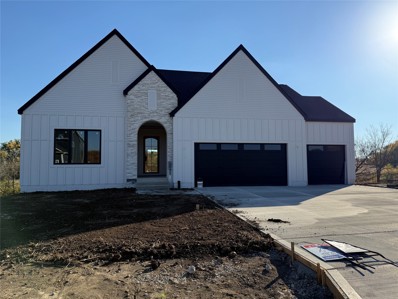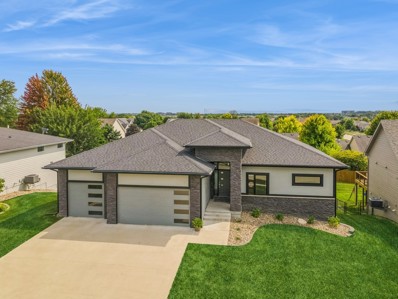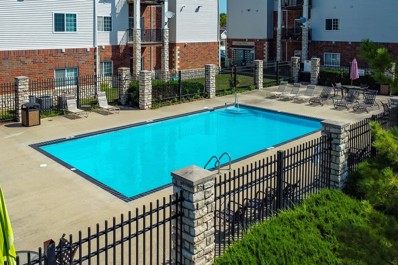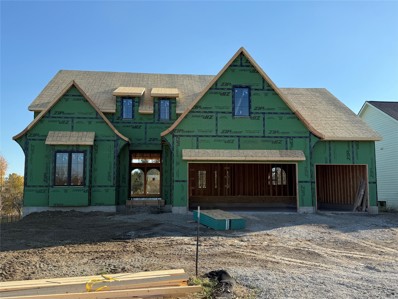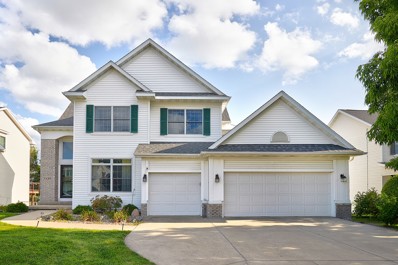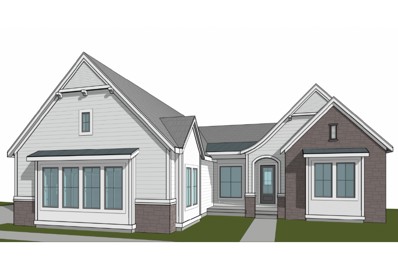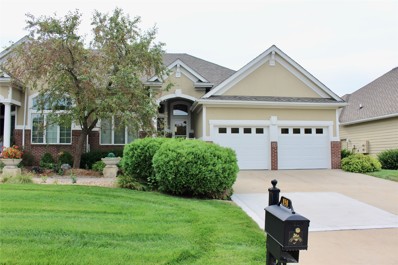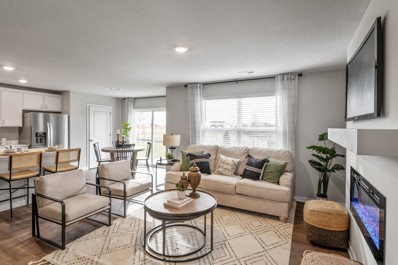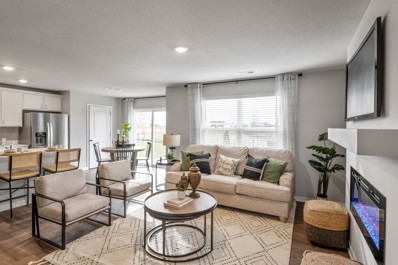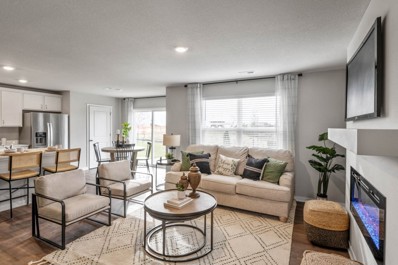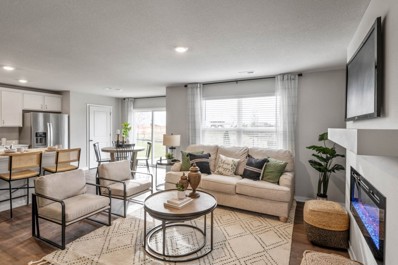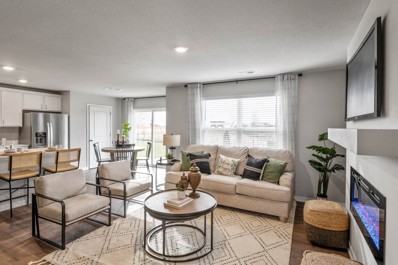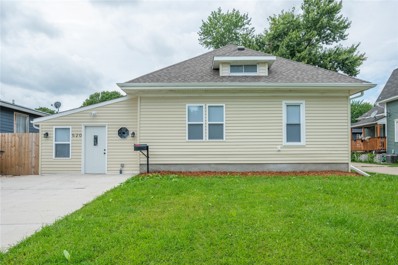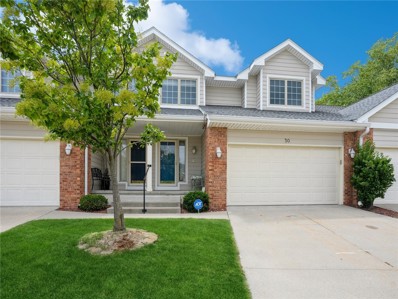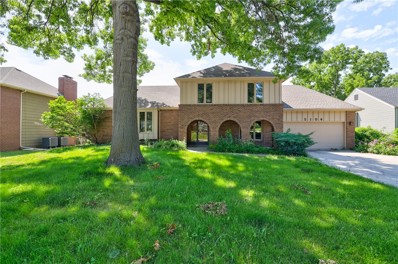West Des Moines IA Homes for Sale
- Type:
- Single Family
- Sq.Ft.:
- 1,093
- Status:
- Active
- Beds:
- 3
- Lot size:
- 0.24 Acres
- Year built:
- 1964
- Baths:
- 2.00
- MLS#:
- 703015
ADDITIONAL INFORMATION
This home is located in an established neighborhood that is close to all the amenities of West Des Moines. The main level of the home greets you with a family room, kitchen, formal dining area with sliders to a large deck overlooking the fenced in backyard. There are 3 bedrooms, a full bath and half bath. The daylight lower level has a 2nd family room ideal for movie nights or game days and an additional flex room. This home has a 2 car attached garage. New roof and furnace in 2022 and newer windows. This property offers easy access to parks, schools, shopping and dining options. Quick possession is possible here.
- Type:
- Condo
- Sq.Ft.:
- 1,277
- Status:
- Active
- Beds:
- 3
- Year built:
- 2004
- Baths:
- 2.00
- MLS#:
- 702935
ADDITIONAL INFORMATION
Welcome to your dream Condo! This 3 bedroom, 2 bathroom gem offers over 1250 sq ft of spacious living with all new flooring. But that's not all - with a covered deck and a two car garage, this home truly has it all for under $200k! As you enter through the main door, you'll be greeted by an open concept living room, dining area and kitchen w/ gas fireplace - perfect for entertaining guests or spending quality time with family. The kitchen boasts plenty of cabinets for storage and features new stainless steel appliances that have been updated. The primary bedroom is a true oasis, complete with two oversized closets and an en-suite master bathroom. Two guest bedrooms with guest bathroom and in-home laundry. But it doesn't stop there - this home also includes a convenient two car garage, providing ample space for storage or parking. And the location couldn't be better - just minutes away from popular shopping destinations like Best Buy, Costco, Hyvee and various eateries. Plus, easy access to both Interstate 80 and Interstate 35 means you can get anywhere in no time. Certified Pre-Owned Home - this home has been pre-inspected and comes with a 13 Mo HWA Platinum Home Warranty included.
- Type:
- Single Family
- Sq.Ft.:
- 1,692
- Status:
- Active
- Beds:
- 4
- Lot size:
- 0.25 Acres
- Year built:
- 2024
- Baths:
- 3.00
- MLS#:
- 702949
ADDITIONAL INFORMATION
This remarkable Glencoe Plan by KRM Custom Homes will make you the talk of the neighborhood! The grandeur begins at the double door entryway with an exterior chandelier that exudes luxury. Inside, the stunning beams in the entryway immediately capture your attention. Step into the extraordinary vaulted great room, boasting three large fixed windows, a breathtaking gas fireplace flanked by two beautiful custom-built bookcases, & a floor-to-ceiling stone surround. The kitchen showcases a massive white oak island, a stunning trim built hood over the gas stove, elegant gold hardware, a built-in pantry, a commercial-grade refrigerator, & quartz countertops. The delightful eating area extends to a serene covered deck overlooking the backyard. The primary suite leads to a luxurious bathroom with separate vanities, a tile shower, and a lavish soaker tub beckoning you to relax. The built-in closet is a fashion lover's dream! Completing the main floor is a second bedroom, a full bathroom, a drop zone and laundry room. The incredibly spacious walkout lower level is an entertainer's paradise, featuring a full bar that opens to a roomy patio. Two additional bedrooms and a bathroom round out the lower level. Exclusive builder features include the BIBS system, city water meter, passive radon mitigation, Form-a-Drain, Advantek subflooring, and the Zip system on the exterior. Don't miss out on the opportunity for no closing costs or origination fees when using the builder's preferred lender.
- Type:
- Single Family
- Sq.Ft.:
- 918
- Status:
- Active
- Beds:
- 3
- Lot size:
- 0.17 Acres
- Year built:
- 1920
- Baths:
- 1.00
- MLS#:
- 702930
ADDITIONAL INFORMATION
Welcome to your next home in the Valley Junction neighborhood! This house has beautiful finishes throughout, from quality lvp flooring, granite countertops and a newly tiled bathroom. No shortage of space in the master bedroom with another bedroom on the main. The attic space contains additional finished square footage with another 1-2 bedrooms apart from the assessors which is an additional 200sq ft + according to owner. New paint and carpet throughout, nice dining space near the kitchen and plenty of windows. On the exterior, there will be plenty of parking space besides the garage on this nice sized lot with an extra shed included for storage.
- Type:
- Condo
- Sq.Ft.:
- 1,551
- Status:
- Active
- Beds:
- 3
- Year built:
- 2010
- Baths:
- 3.00
- MLS#:
- 702917
ADDITIONAL INFORMATION
Welcome to the stone creek villas neighborhood in the hot location of West Des Moines. This townhome features 3 bedroom & 2 full bath upstairs & living room with a nice spacious kitchen plus a half bath on the main level. Kitchen has all upgraded appliances with Gas stove & granite countertops. Access from the garage to kitchen makes it easy to unload all your groceries. With all the amenities including Water, Trash, cable, Exterior maintenance, Lawn care & snow removal. Location is accessible to Jordan creek mall, many shopping centers , DART bus to downtown & many more. Don't miss the home! New updated carpets
- Type:
- Single Family
- Sq.Ft.:
- 1,938
- Status:
- Active
- Beds:
- 4
- Lot size:
- 0.24 Acres
- Year built:
- 1983
- Baths:
- 4.00
- MLS#:
- 702909
ADDITIONAL INFORMATION
Welcome to the desirable West Des Moines location, within walking distance of an elementary school, minutes to the Jordan Creek area, historical Valley Junction, shopping centers, biking trails, and more. Well-maintained home with a new roof in 2024, many updates over the past few years include: kitchen, baths, flooring, huge deck with an above-ground pool, and charming fireplace to enjoy this move-in ready beautiful house with your loved ones, any time of the year. Nearby 3,000 finished sf including a non-conforming room with a 3/4 bath in the basement, a fenced backyard and all the amenities West Des Moines has to offer it is a must-see today! The pool is simple to maintain, ask your realtor for the details.
- Type:
- Single Family
- Sq.Ft.:
- 912
- Status:
- Active
- Beds:
- 2
- Lot size:
- 0.18 Acres
- Year built:
- 1958
- Baths:
- 1.00
- MLS#:
- 702858
ADDITIONAL INFORMATION
West Des Moines Brick Ranch with 22x22 Garage and 12x16 shed with roller door. Pride of ownership shows in this one throughout with 42 inch footings in the shed, foam insulation professionally added around the home in the 70's, hot and cold water added to the front spigot, and gas ran to the back side of the home for a grill or fire pit. Kitchen has a newer microwave and stove and solid surface countertops. There is a formal dining room which has a pocket door and a closet so could be a possible 3rd bedroom. The living room has a nice picture window letting in nice light. Windows are not original and have been replaced. The roof is approximately 2 years old, the furnace and AC are approximately 4 years old, and the water heater is approximately 3 years old. Seller says hardwood floors are under the carpet on the main level too! Call today to make this one Home Sweet Home!
Open House:
Thursday, 11/21 9:00-5:00PM
- Type:
- Single Family
- Sq.Ft.:
- 1,498
- Status:
- Active
- Beds:
- 4
- Lot size:
- 0.15 Acres
- Year built:
- 2024
- Baths:
- 3.00
- MLS#:
- 701733
ADDITIONAL INFORMATION
*MOVE-IN READY!* D.R. Horton, America’s Builder, presents the Hamilton located in our Fox Ridge Community in West Des Moines within the Norwalk School District. This community is just minutes away from schools, parks, & Norwalk’s brand-new indoor/outdoor Sports Campus! The Hamilton Ranch home includes 4 Bedrooms & 3 Bathrooms and offers a Finished Daylight Basement providing nearly 2200 sqft of total living space! In the Main Living Area, you’ll find an open Great Room featuring a cozy fireplace. The Kitchen includes a Walk-In Pantry, Quartz Countertops & a Large Island overlooking the Dining and Great Room. The Primary Bedroom offers a Walk-In Closet, as well as an ensuite bathroom with dual vanity sink & walk-in shower. Two additional Large Bedrooms and the second full bathroom are split from the Primary Bedroom at the opposite side of the home. In the Finished Lower Level, you’ll find an additional Oversized living space along with the Fourth Bed, full bath, and tons of storage space! All D.R. Horton Iowa homes include our America’s Smart Home™ Technology as well as DEAKO® decorative plug-n-play light switches. Photos may be similar but not necessarily of subject property, including interior and exterior colors, finishes and appliances. Special financing is available through Builder’s preferred lender offering exceptionally low 30-year fixed FHA/VA and Conventional Rates. See Builder representative for details on how to save THOUSANDS of dollars!
Open House:
Thursday, 11/21 9:00-5:00PM
- Type:
- Single Family
- Sq.Ft.:
- 1,498
- Status:
- Active
- Beds:
- 4
- Lot size:
- 0.28 Acres
- Year built:
- 2024
- Baths:
- 3.00
- MLS#:
- 701732
ADDITIONAL INFORMATION
*MOVE-IN READY!* D.R. Horton, America’s Builder, presents the Hamilton located in our Fox Ridge Community in West Des Moines within the Norwalk School District. This community is just minutes away from schools, parks, and Norwalk’s brand-new indoor/outdoor Sports Campus! The Hamilton Ranch home includes 4 Bedrooms & 3 Bathrooms and offers a Finished Basement providing nearly 2200 sqft of total living space! In the Main Living Area, you’ll find an open Great Room featuring a cozy fireplace. The Kitchen includes a Walk-In Pantry, Quartz Countertops & a Large Island overlooking the Dining and Great Room. The Primary Bedroom offers a Walk-In Closet, as well as an ensuite bathroom with dual vanity sink & walk-in shower. Two additional Large Bedrooms and the second full bathroom are split from the Primary Bedroom at the opposite side of the home. In the Finished Lower Level, you’ll find an additional Oversized living space along with the Fourth Bed, full bath, and tons of storage space! All D.R. Horton Iowa homes include our America’s Smart Home™ Technology as well as DEAKO® decorative plug-n-play light switches. Photos may be similar but not necessarily of subject property, including interior and exterior colors, finishes and appliances. Special financing is available through Builder’s preferred lender offering exceptionally low 30-year fixed FHA/VA and Conventional Rates. See Builder representative for details on how to save THOUSANDS of dollars!
- Type:
- Single Family
- Sq.Ft.:
- 2,003
- Status:
- Active
- Beds:
- 3
- Lot size:
- 0.16 Acres
- Year built:
- 1987
- Baths:
- 3.00
- MLS#:
- 701729
ADDITIONAL INFORMATION
Impressive home in great neighborhood! You will love the amazing curb appeal and the well-manicured yard. This impeccably maintained 3-bedroom, 2.5-bathroom home offers over 2,300 sq ft of finished, cozy living space. Main floor living room and family room, 2-sided stone fireplace, heated tile in dining area. With a fully finished basement, a two-car garage boasting plenty of storage, and a spacious shed for all your extra belongings, this home has it all. The backyard is perfect for entertaining, featuring a new low maintenance deck and concrete stamped patio and fully fenced yard. Don't miss out this home truly has it all! Updates: Roof -2023, Furnace -2021, A/C- 2021, Water Heater- 2020, Radon tested & compliant -2024. All information obtained from seller and public records.
- Type:
- Single Family
- Sq.Ft.:
- 2,030
- Status:
- Active
- Beds:
- 4
- Lot size:
- 0.31 Acres
- Year built:
- 2024
- Baths:
- 3.00
- MLS#:
- 701673
ADDITIONAL INFORMATION
Walkout to Trees and Creek! This home features 3,380 square feet of finished living space, including two bedrooms plus an office on the main level, 10 ft ceilings, doors that are 8 feet tall, engineered white oak hardwood flooring, white oak beams, quartz countertops, a soaking tub and an oversized tiled shower in the master suite. The basement adds two additional bedrooms, boasts 9-foot ceilings, custom-built features, a large bar with a bar table, and a media room. Four bedrooms, three bathrooms, office and exercise room. All information obtained from seller and public records.
- Type:
- Single Family
- Sq.Ft.:
- 2,152
- Status:
- Active
- Beds:
- 5
- Lot size:
- 0.24 Acres
- Year built:
- 2017
- Baths:
- 3.00
- MLS#:
- 701221
ADDITIONAL INFORMATION
Walkout ranch in wonderful West Des Moines location with easy access to downtown and close to all WDM amenities. Over 3900 Sq ft finished with 5 bedrooms and 3 baths. New LVP flooring on main level. Kitchen has large walk-in pantry, large island, hood vented to exterior, stainless appliances (new refrigerator & d/w) featuring gas cooktop and built-in wall oven. Office nook off the kitchen has a built-in desk, built-in wood shelves and a 2nd refrigerator and deep freeze. Family room has oversized windows, large tiled lineal fireplace and built-in shelving. Primary suite has tray ceiling, tile shower and dual vanities. Laundry room with sink, custom mudroom lockers, full bath and 2 additional bedrooms on main level. Walkout lower level has huge family room set up for home theater, 2 additional bdrms, full bath, new carpet in 2021 and a wet bar with island. Home also has dual zone HVAC, water softener, irrigation and plumbed for central vac. Freshly stained covered deck has stairs down to yard. New plants in front landscaping too.
- Type:
- Condo
- Sq.Ft.:
- 1,290
- Status:
- Active
- Beds:
- 3
- Year built:
- 2004
- Baths:
- 2.00
- MLS#:
- 701590
ADDITIONAL INFORMATION
Step into comfort in West Des Moines with this charming 3-bedroom, 2-bathroom condo. Freshly painted and located in the desirable Jordan Creek area, it's a perfect blend of convenience and style. Situated on the second floor, it offers easy access via elevator, withi the acclaimed Waukee School District. The living area, with its cozy gas fireplace, invites warm gatherings, while the dining space is ideal for hosting. Enjoy peace on your private patio, a haven for relaxation.The seller is offering a $4,000 credit that can be applied towards upgrades or closing costs.. Pet lovers will appreciate the pet-friendly policy (1 dog/1cat «30lbs), alongside amenities like a community pool and private garage. Close to all local conveniences, this property is a true find. Schedule your visit and experience it for yourself!
- Type:
- Single Family
- Sq.Ft.:
- 2,217
- Status:
- Active
- Beds:
- 4
- Lot size:
- 0.52 Acres
- Year built:
- 2024
- Baths:
- 5.00
- MLS#:
- 701559
ADDITIONAL INFORMATION
Currently framed out! This tree-lined walkout ranch is filled with natural light from expansive windows, paired with lofty ceilings and tall doors. The main level has two bedrooms and three baths, while the lower level offers two more bedrooms and an exercise room. Luxuriously appointed with high-end finishes, the home includes a gourmet kitchen with an oversized island and a beautifully customized walk-in pantry. The primary bathroom serves as a serene retreat. Numerous other remarkable features throughout. The lot is truly unmatched! All information obtained from seller and public records.
- Type:
- Single Family
- Sq.Ft.:
- 2,306
- Status:
- Active
- Beds:
- 4
- Lot size:
- 0.2 Acres
- Year built:
- 1998
- Baths:
- 4.00
- MLS#:
- 701491
ADDITIONAL INFORMATION
Welcome Home! Step into this spacious 4-bedroom, 3.5-bathroom residence boasting over 3,200 square feet of luxurious living space. This home is designed for comfort and style, featuring: Formal Dining Room: Perfect for hosting dinner parties and family gatherings. Family Room: A cozy space for relaxation and entertainment. Remodeled Kitchen: Equipped with a large quartz center island, beautiful cabinetry, and stainless steel appliances, including a brand-new gas oven (2024). The second floor offers: Primary Suite: Complete with a private, remodeled bath. Three Additional Bedrooms: Spacious and inviting. Recent Updates: Newer Deck (2020) Furnace (2021) Air Handling Unit (2021) Water Heater (2022) Roof (2019) Irrigation Controller (2022) The basement is an entertainer's dream, featuring a full wet bar and ample space for gatherings, plus a large storage room. Enjoy the outdoors in the spacious, fenced-in backyard, perfect for family activities and pets. Located in a desirable WDM neighborhood, this home offers the convenience of being just moments away from local schools, shopping centers, and community amenities. All information obtained from Seller and public records.
$1,349,000
10321 Thorne Drive West Des Moines, IA 50266
- Type:
- Single Family
- Sq.Ft.:
- 2,300
- Status:
- Active
- Beds:
- 4
- Lot size:
- 0.34 Acres
- Year built:
- 2024
- Baths:
- 4.00
- MLS#:
- 701512
ADDITIONAL INFORMATION
Quality finishes abound in this new brand new CROMWELL ranch plan by Destination Homes on a lot that backs to a pond. STONEWOOD - a gorgeous WDM development with wooded settings offering serene and private views. Very open layout with beautiful tall windows in the back overlooking wooded views. The main floor boasts a den, a chefs-delight kitchen with a large walk-in pantry, and a large dining area. The 1st floor also features a luxurious primary suite, mudroom, and large laundry room. The finished walk-out lower level features a 2nd family room with a fireplace, wet bar, 2 additional bedrooms, an exercise and bathroom. The side load garage totals 850 square feet. Other Amenities; JennAire kitchen appliances - High Efficiency 96% Furnace with 2-stage Variable Speed Blower - Humidifier - 15 SEER2 Air Conditioner - Programmable Smart Thermostat. Minutes to Jordan Creek Town Center and a similar distance to the amenities at the up-and-coming Kettlestone. This is a great find in WDM and easy access up Grand Prairie Pkwy to the interstate. More lots and plans are available. Call today to learn more about Stonewood, The listing price and amenities are subject to change.
- Type:
- Condo
- Sq.Ft.:
- 1,734
- Status:
- Active
- Beds:
- 4
- Lot size:
- 0.08 Acres
- Year built:
- 2002
- Baths:
- 3.00
- MLS#:
- 701369
ADDITIONAL INFORMATION
Prepare to fall in love with this exquisite, impeccably maintained townhome in the prestigious Glen Oaks community. This smoke-free, pet-free residence offers a blend of elegance and comfort, featuring 12-foot ceilings, a cozy gas fireplace with an impressive room-length mantel, and integrated ceiling speakers to enhance your experience. With 4 spacious bedrooms, 3 pristine bathrooms, and convenient main-level laundry, every detail has been thoughtfully designed. The gourmet kitchen is a chef's dream, equipped with granite countertops, a SubZero refrigerator/freezer, and Wolf appliances. The adjacent dining area, with maple floors, features a beverage bar with not 1, but 2 SubZero wine refrigerators. The lower level is a true retreat, with a kitchen and family room bathed in natural light, and abundant storage. The 2-car garage includes a separate bay for your golf cart, complete with a remote-controlled door. The primary suite is a sanctuary unto itself, with a luxurious bathroom that includes a jetted tub, custom vanity, private toilet room, and walk-in closet complete with built-in dressers. No detail has been overlooked, from the high-end Kohler fixtures, Hunter Douglas window coverings, and plush Karastan carpets. Outside, you'll be greeted by an expansive deck with breathtaking views of the 3rd hole, perfect for enjoying your morning coffee or evening sunset. To top it all off, the sellers are providing a home warranty, ensuring your peace of mind.
Open House:
Thursday, 11/21 9:00-5:00PM
- Type:
- Condo
- Sq.Ft.:
- 1,511
- Status:
- Active
- Beds:
- 3
- Lot size:
- 0.04 Acres
- Year built:
- 2024
- Baths:
- 3.00
- MLS#:
- 701250
ADDITIONAL INFORMATION
*MOVE-IN READY!* D.R. Horton, America’s Builder, presents the Sydney townhome located in our Fox Ridge Community in West Des Moines within the Norwalk School District. The Great Western Bike Train runs through the community! A 19-mile journey awaits you - Hike, bike, run, walk, or cross-country ski along the former Great Western Railroad between Des Moines and Martensdale. ALL APPLIANCES AND WINDOW BLINDS INCLUDED! This Two-Story Townhome boasts 3 Bedrooms, 2.5 Bathrooms, and a 2-Car Garage in a spacious open floorplan. As you enter the home, you’ll be greeted with a beautiful Great Room featuring a cozy fireplace. The Gourmet Kitchen offers an Oversized Pantry and a Large Island, perfect for entertaining! On the second level, you’ll find the Primary Bedroom with an ensuite Bathroom featuring a dual vanity sink as well as a spacious Walk-In Closet. You’ll also find Two additional Large Bedrooms, full Bathroom, and Laundry Room! All D.R. Horton Iowa homes include our America’s Smart Home™ Technology as well as DEAKO® decorative plug-n-play light switches. Photos may be similar but not necessarily of subject property, including interior and exterior colors, finishes and appliances. Special financing is available through Builder’s preferred lender offering exceptionally low 30-year fixed FHA/VA and Conventional Rates. See Builder representative for details on how to save THOUSANDS of dollars!
Open House:
Thursday, 11/21 9:00-5:00PM
- Type:
- Condo
- Sq.Ft.:
- 1,511
- Status:
- Active
- Beds:
- 3
- Lot size:
- 0.04 Acres
- Year built:
- 2024
- Baths:
- 3.00
- MLS#:
- 701249
ADDITIONAL INFORMATION
*MOVE-IN READY!* D.R. Horton, America’s Builder, presents the Sydney townhome located in our Fox Ridge Community in West Des Moines within the Norwalk School District. The Great Western Bike Train runs through the community! A 19-mile journey awaits you - Hike, bike, run, walk, or cross-country ski along the former Great Western Railroad between Des Moines and Martensdale. ALL APPLIANCES AND WINDOW BLINDS INCLUDED! This Two-Story Townhome boasts 3 Bedrooms, 2.5 Bathrooms, and a 2-Car Garage in a spacious open floorplan. As you enter the home, you’ll be greeted with a beautiful Great Room featuring a cozy fireplace. The Gourmet Kitchen offers an Oversized Pantry and a Large Island, perfect for entertaining! On the second level, you’ll find the Primary Bedroom with an ensuite Bathroom featuring a dual vanity sink as well as a spacious Walk-In Closet. You’ll also find Two additional Large Bedrooms, full Bathroom, and Laundry Room! All D.R. Horton Iowa homes include our America’s Smart Home™ Technology as well as DEAKO® decorative plug-n-play light switches. Photos may be similar but not necessarily of subject property, including interior and exterior colors, finishes and appliances. Special financing is available through Builder’s preferred lender offering exceptionally low 30-year fixed FHA/VA and Conventional Rates. See Builder representative for details on how to save THOUSANDS of dollars!
Open House:
Thursday, 11/21 9:00-5:00PM
- Type:
- Condo
- Sq.Ft.:
- 1,511
- Status:
- Active
- Beds:
- 3
- Lot size:
- 0.04 Acres
- Year built:
- 2024
- Baths:
- 3.00
- MLS#:
- 701253
ADDITIONAL INFORMATION
*MOVE-IN READY!* D.R. Horton, America’s Builder, presents the Sydney townhome located in our Fox Ridge Community in West Des Moines within the Norwalk School District. The Great Western Bike Train runs through the community! A 19-mile journey awaits you - Hike, bike, run, walk, or cross-country ski along the former Great Western Railroad between Des Moines and Martensdale. ALL APPLIANCES AND WINDOW BLINDS INCLUDED! This Two-Story Townhome boasts 3 Bedrooms, 2.5 Bathrooms, and a 2-Car Garage in a spacious open floorplan. As you enter the home, you’ll be greeted with a beautiful Great Room featuring a cozy fireplace. The Gourmet Kitchen offers an Oversized Pantry and a Large Island, perfect for entertaining! On the second level, you’ll find the Primary Bedroom with an ensuite Bathroom featuring a dual vanity sink as well as a spacious Walk-In Closet. You’ll also find Two additional Large Bedrooms, full Bathroom, and Laundry Room! All D.R. Horton Iowa homes include our America’s Smart Home™ Technology as well as DEAKO® decorative plug-n-play light switches. Photos may be similar but not necessarily of subject property, including interior and exterior colors, finishes and appliances. Special financing is available through Builder’s preferred lender offering exceptionally low 30-year fixed FHA/VA and Conventional Rates. See Builder representative for details on how to save THOUSANDS of dollars!
Open House:
Thursday, 11/21 9:00-5:00PM
- Type:
- Condo
- Sq.Ft.:
- 1,511
- Status:
- Active
- Beds:
- 3
- Lot size:
- 0.04 Acres
- Year built:
- 2024
- Baths:
- 3.00
- MLS#:
- 701251
ADDITIONAL INFORMATION
*MOVE-IN READY!* D.R. Horton, America’s Builder, presents the Sydney townhome located in our Fox Ridge Community in West Des Moines within the Norwalk School District. The Great Western Bike Train runs through the community! A 19-mile journey awaits you - Hike, bike, run, walk, or cross-country ski along the former Great Western Railroad between Des Moines and Martensdale. ALL APPLIANCES AND WINDOW BLINDS INCLUDED! This Two-Story Townhome boasts 3 Bedrooms, 2.5 Bathrooms, and a 2-Car Garage in a spacious open floorplan. As you enter the home, you’ll be greeted with a beautiful Great Room featuring a cozy fireplace. The Gourmet Kitchen offers an Oversized Pantry and a Large Island, perfect for entertaining! On the second level, you’ll find the Primary Bedroom with an ensuite Bathroom featuring a dual vanity sink as well as a spacious Walk-In Closet. You’ll also find Two additional Large Bedrooms, full Bathroom, and Laundry Room! All D.R. Horton Iowa homes include our America’s Smart Home™ Technology as well as DEAKO® decorative plug-n-play light switches. Photos may be similar but not necessarily of subject property, including interior and exterior colors, finishes and appliances. Special financing is available through Builder’s preferred lender offering exceptionally low 30-year fixed FHA/VA and Conventional Rates. See Builder representative for details on how to save THOUSANDS of dollars!
Open House:
Thursday, 11/21 9:00-5:00PM
- Type:
- Condo
- Sq.Ft.:
- 1,511
- Status:
- Active
- Beds:
- 3
- Lot size:
- 0.05 Acres
- Year built:
- 2024
- Baths:
- 3.00
- MLS#:
- 701246
ADDITIONAL INFORMATION
*MOVE-IN READY!* D.R. Horton, America’s Builder, presents the Sydney townhome located in our Fox Ridge Community in West Des Moines within the Norwalk School District. The Great Western Bike Train runs through the community! A 19-mile journey awaits you - Hike, bike, run, walk, or cross-country ski along the former Great Western Railroad between Des Moines and Martensdale. ALL APPLIANCES AND WINDOW BLINDS INCLUDED! This Two-Story Townhome boasts 3 Bedrooms, 2.5 Bathrooms, and a 2-Car Garage in a spacious open floorplan. As you enter the home, you’ll be greeted with a beautiful Great Room featuring a cozy fireplace. The Gourmet Kitchen offers an Oversized Pantry and a Large Island, perfect for entertaining! On the second level, you’ll find the Primary Bedroom with an ensuite Bathroom featuring a dual vanity sink as well as a spacious Walk-In Closet. You’ll also find Two additional Large Bedrooms, full Bathroom, and Laundry Room! All D.R. Horton Iowa homes include our America’s Smart Home™ Technology as well as DEAKO® decorative plug-n-play light switches. Photos may be similar but not necessarily of subject property, including interior and exterior colors, finishes and appliances. Special financing is available through Builder’s preferred lender offering exceptionally low 30-year fixed FHA/VA and Conventional Rates. See Builder representative for details on how to save THOUSANDS of dollars!
- Type:
- Single Family
- Sq.Ft.:
- 1,831
- Status:
- Active
- Beds:
- 4
- Lot size:
- 0.17 Acres
- Year built:
- 1907
- Baths:
- 3.00
- MLS#:
- 701053
ADDITIONAL INFORMATION
How about a completely renovated home in Valley Junction , the heart and soul of West Des Moines within walking distance? Shopping, Farmers Markets, Restaurants, live music and a beverage garden. Over 1800 s.f. finished.This home is like brand new! 2 car garage, Fully fenced yard. New deck off slider in family room. 4 bedrooms and 3 baths. Large vaulted family room. Updated plumbing and electrical. All new stainless steel appliances in kitchen along with all new cabinets and quartz countertops. All new flooring throughout. Quality workmanship all the way!
- Type:
- Condo
- Sq.Ft.:
- 1,544
- Status:
- Active
- Beds:
- 2
- Lot size:
- 0.05 Acres
- Year built:
- 1994
- Baths:
- 3.00
- MLS#:
- 701021
ADDITIONAL INFORMATION
Convenience, Location & Privacy! This 2 Bedroom, 2 Bath, 2 car garage town-home has a 1st floor Primary Bedroom with ensuite, laundry area with utility sink, powder room & no steps to a semi-private deck. Talk about easy main floor living and Southern Exposure! The great room has new carpet, a gas fireplace and soaring ceilings which are open to a large loft which is great for a second living room, office or recreation area. The large 2nd bedroom, full bath and linen closet are close by. The basement has minimal finish, ample storage and can be easily finished. The HOA takes care of the exterior maintenance of the home, so no worries about the roof, siding, snow removal or lawn care. Southwick Townhomes are located conveniently in West Des Moines, not far from shopping, schools and interstate access. The exterior has Everlast siding, which is very durable which is beneficial for keeping HOA dues at a minimum. The slider to the deck has recently been replaced with an Andersen EZ glide with built-in blinds. The kitchen appliances have been replaced in the past 10 years, the kitchen counter tops are solid surface, not laminate, the central air/furnace replaced in 2016, water-softener and Bosch dishwasher in 2019, Wayne sump pump & Sump jet water powered backup in 2017. All appliances including a double oven, central vac and washer and dryer are included. Quick close is possible!
- Type:
- Single Family
- Sq.Ft.:
- 2,512
- Status:
- Active
- Beds:
- 4
- Lot size:
- 0.25 Acres
- Year built:
- 1978
- Baths:
- 3.00
- MLS#:
- 700791
ADDITIONAL INFORMATION
Welcome to this spacious and inviting 4 level split home, nestled in the highly sought-after West Des Moines community. With over 2,500 square feet, this residence offers ample room for the entire family. Featuring 4 beds and 2.5 baths, the home is designed for both comfort and entertaining. The traditional formal family room & dining room, complemented by large windows that flood the space with natural light, create an inviting atmosphere. Eat-in kitchen is well-appointed with generous cabinet space, convenient pantry, & all included appliances. Relax in the cozy family room, complete with wood fireplace, wet bar, perfect for movie nights or gatherings. The adjacent 4-season porch is ideal for enjoying time with friends. The main level also includes a finished office space & a large entryway closet for guests' coats. The owner's suite offers a private ¾ bath and an oversized cedar closet. 3 additional beds share a full bath on the second floor. Unfinished basement provides plenty of storage space. Step outside to the large deck and enjoy the privacy of the backyard. Additional features include a larger 2-car attached garage. Located within the WDM school district, this home is just minutes from a park/bike path, Jordan Creek Mall, West Glen, downtown Des Moines, and Valley Junction, where you can explore a variety of restaurants/shops.

This information is provided exclusively for consumers’ personal, non-commercial use, and may not be used for any purpose other than to identify prospective properties consumers may be interested in purchasing. This is deemed reliable but is not guaranteed accurate by the MLS. Copyright 2024 Des Moines Area Association of Realtors. All rights reserved.
West Des Moines Real Estate
The median home value in West Des Moines, IA is $331,000. This is higher than the county median home value of $247,000. The national median home value is $338,100. The average price of homes sold in West Des Moines, IA is $331,000. Approximately 54.73% of West Des Moines homes are owned, compared to 38.78% rented, while 6.5% are vacant. West Des Moines real estate listings include condos, townhomes, and single family homes for sale. Commercial properties are also available. If you see a property you’re interested in, contact a West Des Moines real estate agent to arrange a tour today!
West Des Moines, Iowa has a population of 67,640. West Des Moines is more family-centric than the surrounding county with 37.88% of the households containing married families with children. The county average for households married with children is 34.53%.
The median household income in West Des Moines, Iowa is $76,564. The median household income for the surrounding county is $73,015 compared to the national median of $69,021. The median age of people living in West Des Moines is 36.1 years.
West Des Moines Weather
The average high temperature in July is 85.7 degrees, with an average low temperature in January of 12.6 degrees. The average rainfall is approximately 35.9 inches per year, with 34.1 inches of snow per year.

