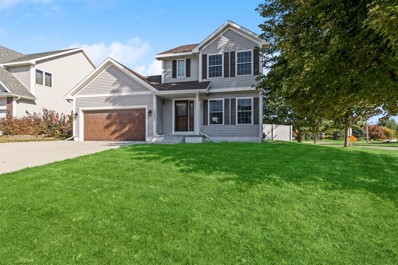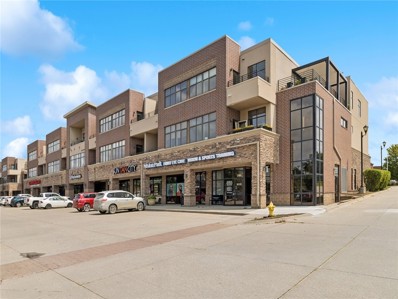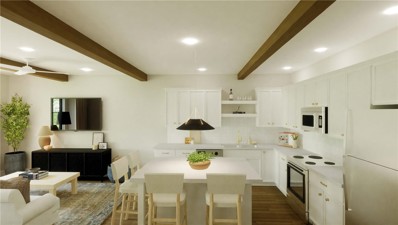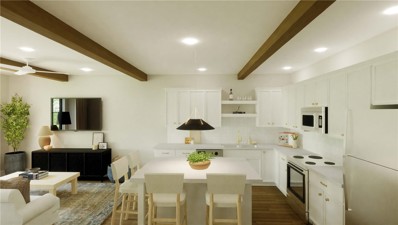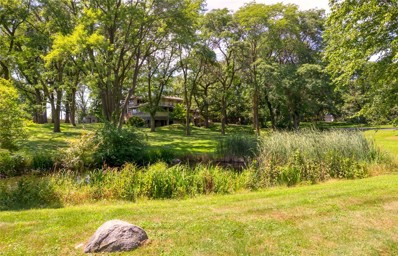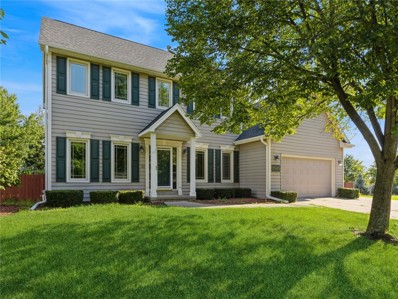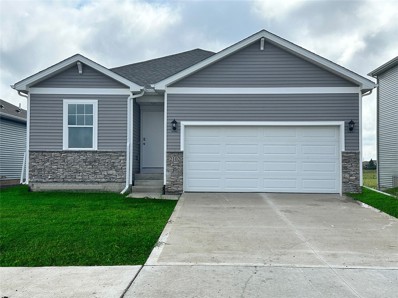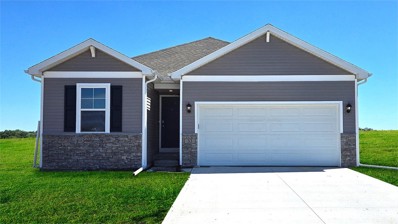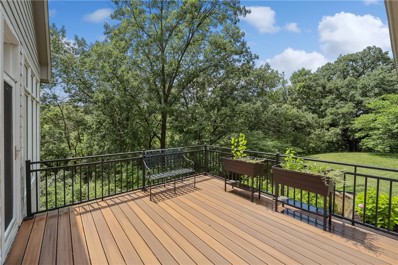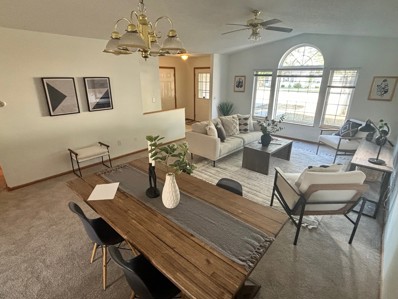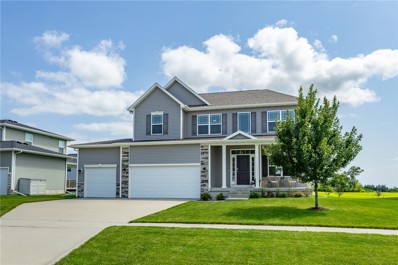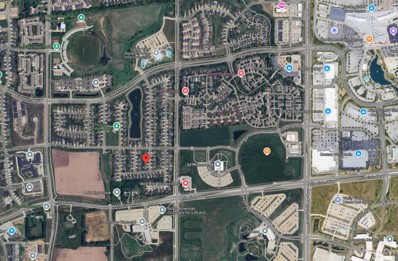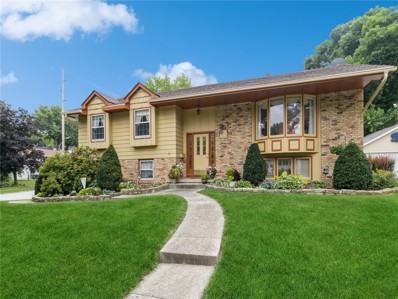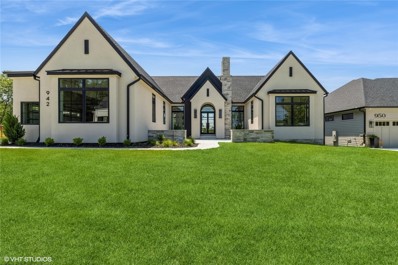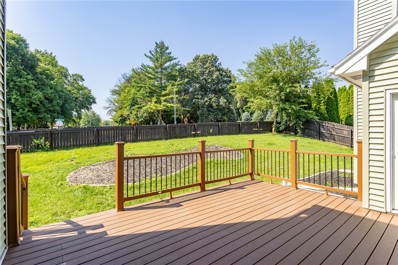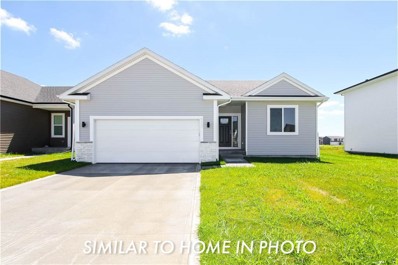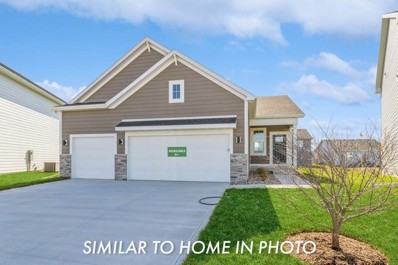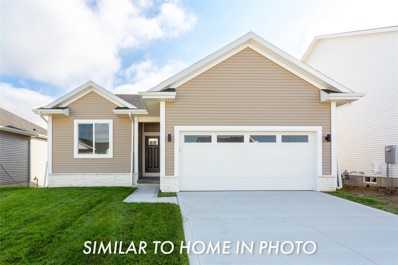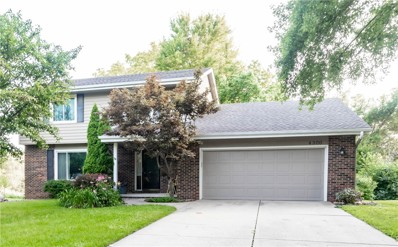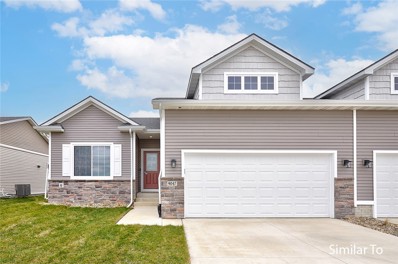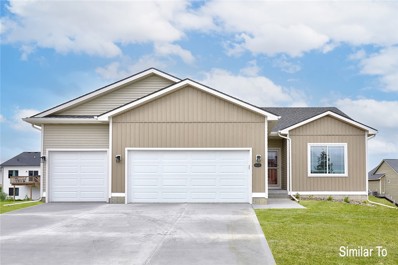West Des Moines IA Homes for Sale
- Type:
- Single Family
- Sq.Ft.:
- 1,356
- Status:
- Active
- Beds:
- 3
- Lot size:
- 0.34 Acres
- Year built:
- 1999
- Baths:
- 3.00
- MLS#:
- 700768
ADDITIONAL INFORMATION
Imagine stepping into a beautifully maintained 2-story home, perfectly nestled in the heart of West Des Moines. From the moment you arrive, you'll appreciate the pride of ownership evident in every corner—updated windows, roof, driveway, HVAC, and flooring that have been meticulously cared for over the years. Picture yourself hosting lively barbecues on your oversized composite deck, where privacy is paramount thanks to the 6-foot fence surrounding your serene backyard. The spacious interior features three generous bedrooms, including a primary suite with an ensuite bathroom that offers both comfort and luxury. The lower level is a blank canvas, ready for you to bring your unique style and vision to life. Whether you dream of a cozy entertainment area, a home gym, or an additional guest suite, the possibilities are endless. Located within the highly sought-after West Des Moines school district, this home offers not just a place to live, but a lifestyle of convenience. With restaurants and grocery stores just a short walk away, you'll have everything you need right at your fingertips.
- Type:
- Condo
- Sq.Ft.:
- 2,114
- Status:
- Active
- Beds:
- 3
- Lot size:
- 0.09 Acres
- Year built:
- 2007
- Baths:
- 3.00
- MLS#:
- 700747
ADDITIONAL INFORMATION
A rare find...True Loft living in the Western Suburbs! No sacrifices of space: over 2,100 sq. ft., 3-bedrooms,3-baths and 3-garage stalls! Natural light enthusiasts will love the bank of windows as the loft welcomes you with the Eastern exposure for morning sun and afternoon shade on the 3rd story balcony. Open plan and new premium carpeting. Kitchen with center island and granite counters, full dining area, and an open great room with 10-foot ceilings. Main BR suite with dual closet design featuring barn doors. The 2nd bedroom also features ensuite bath. Open loft area off bedrooms is optimal for an additional office. New high efficiency HVAC system in 2021; only $90/month past 24-month avg bill. Great location close to everything: fitness center, restaurants, grocery, banks, trails, etc. Secured building and keyless entry and underground heated parking with added storage area of 260 sq ft.
- Type:
- Condo
- Sq.Ft.:
- 1,468
- Status:
- Active
- Beds:
- 3
- Year built:
- 2024
- Baths:
- 3.00
- MLS#:
- 700733
ADDITIONAL INFORMATION
Welcome to Prime Thirty Nine Townhomes, an architecturally designed boutique neighborhood by Caliber Company. Located southwest of the intersection of Jordan Creek Parkway and Ashworth Road in West Des Moines IA, this incredible location will provide homeowners effortless access to the many dining, shopping, and entertainment amenities within close proximity. The home features 3 bedrooms, 2.5 bathrooms, Luxury Vinyl wide Plank flooring, Carrara Breve quartz countertops, white Zia tile kitchen back splash, Delta plumbing fixtures, and James Hardie siding. Construction is underway with unit completion spring 2025. Listing contains virtually staged photos.
- Type:
- Condo
- Sq.Ft.:
- 1,544
- Status:
- Active
- Beds:
- 3
- Year built:
- 2024
- Baths:
- 3.00
- MLS#:
- 700346
ADDITIONAL INFORMATION
Welcome to Prime Thirty Nine Townhomes, an architecturally designed boutique neighborhood by Caliber Company. Located southwest of the intersection of Jordan Creek Parkway and Ashworth Road in West Des Moines IA, this incredible location will provide homeowners effortless access to the many dining, shopping, and entertainment amenities within close proximity. The home features 3 bedrooms, 2.5 bathrooms, Luxury Vinyl wide Plank flooring, Carrara Breve quartz countertops, white Zia tile kitchen back splash, Delta plumbing fixtures, and James Hardie siding. Construction is underway with unit completion spring 2025. Listing contains virtually staged photos.
$1,099,900
1101 S 45th Court West Des Moines, IA 50265
- Type:
- Single Family
- Sq.Ft.:
- 4,005
- Status:
- Active
- Beds:
- 5
- Lot size:
- 1.88 Acres
- Year built:
- 1979
- Baths:
- 4.00
- MLS#:
- 700617
ADDITIONAL INFORMATION
This beautiful prairie style West Des Moines home on a park-like 1.88 acres is now available! Located in a prime spot, minutes from all of the amenities West Des Moines offers, quick commute to the major interstates, yet tucked in a private setting that is without a doubt, hard to come by. The workmanship of this home is truly special and the layout is far from a run-of-the-mill variety. As soon as you arrive on the property, you will notice the detail of construction. Ornate trim, custom appointments, and thoughtful design that remains quaint despite the nearly 5400 total finished sqft. A unique feature of the home includes outdoor access from multiple rooms and allows for great views of the mature oaks and all nature has to offer at each corner. In total, there are 5 bedrooms, 3.5 baths, large 3 car garage, walkout finished basement with kitchenette, wine cellar, bonus basement shop/garden room, outdoor playhouse/work shed, private pond and a multitude of available spaces for entertaining inside and outside. You can also find a nook on all sides of the home to take in the serene setting and relax. This home is a work of art and is ready to be appreciated by the next owners for years to come! Contact the listing agent today for a private showing.
- Type:
- Single Family
- Sq.Ft.:
- 3,199
- Status:
- Active
- Beds:
- 5
- Lot size:
- 0.37 Acres
- Year built:
- 1991
- Baths:
- 4.00
- MLS#:
- 693746
ADDITIONAL INFORMATION
Large Family home located in West Des Moines. Updated 5 BR 4 BA 2 Story home w/ oversized 3 car garage. First floor features am updated kitchen, living area, sitting area, formal dining room, office, and a large 4 season room, 2nd Floor features 3 nice sized bedroom with guest bath and a large master ensuite w. updated bathroom and an enormous closet. Finished LL has a bedroom, bathroom, living area and theatre room. This home is almost 4700 sq ft finished. Nice backyard w large deck, concrete patio, and landscaping. Located in a coveted part of West Des Moines w/ desired schools and close to parks, recreation, shopping, restaurants and more!!! Many updated throughout!! Assessor site is changing sq ft above grade to 3199 due to a remodel/addition.
Open House:
Thursday, 11/21 9:00-5:00PM
- Type:
- Single Family
- Sq.Ft.:
- 1,606
- Status:
- Active
- Beds:
- 5
- Lot size:
- 0.15 Acres
- Year built:
- 2024
- Baths:
- 3.00
- MLS#:
- 700585
ADDITIONAL INFORMATION
*MOVE-IN READY!* D.R. Horton, America’s Builder, presents the Roland located in our Fox Ridge Community in West Des Moines within the Norwalk School District. The Great Western Bike Train runs through the community - A 19-mile Biking journey awaits you! The Roland includes 5 bedrooms, 3 Bathrooms & a Finished Basement providing nearly 2500 sqft of total living space! In the main living area, you'll find a large kitchen island overlooking the Dining area & Great Room. The Kitchen includes Quartz Countertops & a spacious Pantry. The Primary bedroom offers a large Walk-In closet as well as an ensuite bathroom with dual vanity sink & walk-in shower. There are 2 Bedrooms and the 2nd Bathroom split from the Primary at the front of the home while the private 4th Bed can be found near the spacious Laundry Room – perfect for guests. In the Finished Lower Level, you'll find an additional living area as well as the 5th Bed and 3rd Full Bath! All D.R. Horton Iowa homes include our America’s Smart Home™ Technology as well as DEAKO® decorative plug-n-play light switches. This home is currently under construction. Photos may be similar but not necessarily of subject property, including interior and exterior colors, finishes and appliances. Special financing is available through Builder’s preferred lender offering exceptionally low 30-year fixed FHA/VA and Conventional Rates. See Builder representative for details on how to save THOUSANDS of dollars!
Open House:
Thursday, 11/21 9:00-5:00PM
- Type:
- Single Family
- Sq.Ft.:
- 1,442
- Status:
- Active
- Beds:
- 4
- Lot size:
- 0.15 Acres
- Year built:
- 2024
- Baths:
- 3.00
- MLS#:
- 700584
ADDITIONAL INFORMATION
*MOVE-IN READY!* D.R. Horton, America’s Builder, presents the Abbott located in our Fox Ridge Community in West Des Moines within the Norwalk School District. The Great Western Bike Train runs through the community - A 19-mile Biking journey awaits you! The Abbott provides 4 bedrooms and 3 full baths in a single-level, open living space with a Finished Basement. This home includes over 2,200 square feet of total living space! In the main living area, you'll find a large kitchen Island overlooking the Dining area and Great Room. The Kitchen includes Quartz Countertops and a spacious Walk-In Pantry. In the Primary bedroom you’ll find a large Walk-In Closet, as well as an ensuite Bathroom with dual vanity sink and walk-in shower. Two additional Large Bedrooms and the second full Bathroom are split from the Primary Bedroom at the opposite side of the home. Heading into the Finished lower level, you’ll find the Fourth Bedroom, a full Bathroom, and spacious additional living area! All D.R. Horton Iowa homes include our America’s Smart Home™ Technology as well as DEAKO® decorative plug-n-play light switches. Photos may be similar but not necessarily of subject property, including interior and exterior colors, finishes and appliances. Special financing is available through Builder’s preferred lender offering exceptionally low 30-year fixed FHA/VA and Conventional Rates. See Builder representative for details on how to save THOUSANDS of dollars!
$1,249,000
2504 Jordan Grove West Des Moines, IA 50265
- Type:
- Single Family
- Sq.Ft.:
- 2,893
- Status:
- Active
- Beds:
- 3
- Lot size:
- 0.99 Acres
- Year built:
- 1992
- Baths:
- 4.00
- MLS#:
- 700180
ADDITIONAL INFORMATION
Completely remodeled and updated ranch located in one of the most desired cul-de-sac's on the west side! This beautiful home offers almost almost 5800 square feet (4393 finished), a large almost 1 acre lot at the end of the private cul-de-sac, and incredible views of the thick timber with Jordan Creek just a few hundred feet back! Features of the home include: Main level office, hardwood flooring, large kitchen with new cabinets and high end appliances, large island with seating, wet bar area, pantry, formal dining room, mudroom off garage, large living room with barrel ceiling, double sided fireplace, large owner's suite with great views of the forest, custom closet, extensive trim work, updated light fixtures, covered deck and open composite deck, fully finished walkout lower level with large living room, workout room, massive storage rooms, three stall garage with drain and heater, security system and built in speakers. This home is very easy to show and immediate occupancy is available, please call an agent today for a private tour or more information.
- Type:
- Condo
- Sq.Ft.:
- 1,152
- Status:
- Active
- Beds:
- 2
- Year built:
- 1985
- Baths:
- 2.00
- MLS#:
- 700428
ADDITIONAL INFORMATION
Step into a space full of opportunity, This 2BR & 2 bath unit is conveniently located off I-235 and 50th St in West Des Moines. The open eat in kitchen has all the appliances, including washer and dryer. It has brand nee counter tops, faucets and sink. The complex has new roof, new gutters, new concrete, & new windows. The complex is mainly young professionals. Pets are ok and the neighborhood is very walkable. The garage is attached but not accessible from the unit. There are 4 units to each building-2 up and 2 down. This is an upstairs unit, it has two ingress/egress doors and 2 storage units in the back hallway area. There is a 3/4 bath off the MBR. There is a balcony off the open living/dining area. Well maintained complex immediate occupancy.
- Type:
- Single Family
- Sq.Ft.:
- 4,245
- Status:
- Active
- Beds:
- 4
- Lot size:
- 0.66 Acres
- Year built:
- 1990
- Baths:
- 4.00
- MLS#:
- 699856
ADDITIONAL INFORMATION
Stunning ALL BRICK ranch . One owner designed this very custom home. Built by the incomparable WR (Bill) Main with every detail being critiqued by owners. Brick front entry sets the stage. Enter welcoming foyer to WOW interior. Immediately view beautiful treed lot. Hardwood floors. Huge Great Room/ Living Room w/high trayed ceilings, frplc (lower hearth illuminates underneath), cherry built ins. Formal Dining Room w/ builts ins. Enormous Sun Room invites wonderful living options plus large windows to bring the outside in. Very high ceilings, exceptional cabinetry w/ abundant storage, European influenced tilework makes this kitchen a cook's haven. Primary suite is true to the name -unimaginable space/privacy. ALL MARBLE ensuite like Million Dollar Listings on tv. You'll want to enjoy this luxurious retreat. Likewise for the primary closet. 2 add'l bedrooms on this level. Master craftsmen did specialized tilework thruout. First flr laundry room. 4th bedroom & 3/4 bath in Lower Level . Cedar closet. Continuous hot water. Big side-load oversized 3 car garage has higher doors & ceilings plus 2nd staircase to LL. SPECTACULAR back exterior and huge brick patio. Dream come true for outdoor entertaining. Newer roof and driveway. Ample guest parking on your half circle drive & extra parking pad. A rare opportunity to live in a beautiful treed setting in West Des Moines in an ALL BRICK home of superb quality, elegance and pristine condition. Location. Location.
- Type:
- Condo
- Sq.Ft.:
- 1,286
- Status:
- Active
- Beds:
- 3
- Lot size:
- 0.08 Acres
- Year built:
- 1998
- Baths:
- 3.00
- MLS#:
- 700367
ADDITIONAL INFORMATION
This one-owner, ranch end unit duplex, with nearly 2000 sq. ft of finished space, is the prime definition of Location Location Location. This spacious townhome in the highly sought after Carriage Homes of West Des Moines community is one of only eight units, out of 70, with a lower level. Close to grocery, restaurants, shopping and everything Jordan Creek and West Des Moines has to offer. The main floor offers a large open concept living and dining area with spacious kitchen, tons of counter space and walk-in pantry. New paint throughout most of property and new carpet in the main floor living area and hallway. Two large bedrooms with a primary en suite, along with main floor laundry and a peaceful deck off the kitchen round out the bright and open main floor. The lower level offers another sizeable bedroom, full bath and a large second living area with bright full sized windows and cozy gas fireplace. Exceptional amount of dedicated storage area as well. New roof, water heater, furnace and AC over the past few years. The large 24x24 garage has plenty of room for your vehicles and additional storage with ample amount of yard and green space as well. With a few of the buyer's personal updates, this home will be the envy of your friends and family. Check out this meticulously well maintained, highly sought after property today!
- Type:
- Single Family
- Sq.Ft.:
- 2,356
- Status:
- Active
- Beds:
- 4
- Lot size:
- 0.22 Acres
- Year built:
- 2017
- Baths:
- 3.00
- MLS#:
- 700238
ADDITIONAL INFORMATION
Discover the charm of this 4-bedroom, two-story home in the desirable Fox Valley community. Nestled in down the street from the bike trails. This neighborhood is close to Walnut Woods State Park, Maffitt Lake, and just minutes from HWY 5. With ALL APPLIANCES INCLUDED, this home features an open floor plan with elegant 9' ceilings and a modern kitchen showcasing granite countertops, a full tile backsplash, SS appliances, and pantry. The great room is highlighted by a gas fireplace while a flexible front room can serve as an office, playroom, or formal dining space. Upstairs, you'll find all four bedrooms and a laundry room. The spacious primary bedroom features an en suite bathroom with dual vanities, a tile shower, a tub, and a large walk-in closet with natural light. Three additional bedrooms and a shared full bathroom w/ dual vanities complete the upper level. The unfinished basement is plumbed for a bathroom and ready for your personal touch. The home is equipped with a new active radon mitigation system (2023). Outside, enjoy the large 16' x 14' deck surrounded by lush greenery, offering a peaceful setting and privacy from backyard neighbors. All information obtained from Seller and public records.
- Type:
- Single Family
- Sq.Ft.:
- 1,867
- Status:
- Active
- Beds:
- 3
- Lot size:
- 0.2 Acres
- Year built:
- 2011
- Baths:
- 3.00
- MLS#:
- 700041
ADDITIONAL INFORMATION
Almost 3000 square feet of finished living area in this move in ready Heritage Bend ranch! Offering 3 large bedrooms, 3 bathrooms, and a wide open floor plan this home is a great value in today's market. Features of the home include: Waukee Schools, large covered deck, fully fenced yard, finished lower level, hardwood floors, gas fireplace, all appliances included (stainless in kitchen with gas stove), granite counter-tops, large mudroom off garage, large primary suite with tray ceilings and a large bathroom featuring double vanity/tiled shower/jet tub, upgraded fixtures throughout, and security system. This location in West Des Moines is fantastic and is within walking distance of the Jordan Creek Town Center, Valley View Park and Aquatic Center, Woodland Hills Elementary, and the Jordan Creek Trail! This home is move in ready and immediate possession is available. Please call agent for more information or for a private tour today.
- Type:
- Single Family
- Sq.Ft.:
- 1,416
- Status:
- Active
- Beds:
- 4
- Lot size:
- 0.24 Acres
- Year built:
- 1966
- Baths:
- 3.00
- MLS#:
- 699836
ADDITIONAL INFORMATION
Unique WALKOUT split foyer; feels like a 2 story, as it sits on a hill, on a corner lot, with side load garage. The windows on all 4 sides allowing tons of natural light to filter in. Home is very spacious and every bit of the home is livable space. Wonderful set up for entertaining; LARGE living room on the main, loops around to formal dining / flex space and separate eat in kitchen. Enjoy the corner fireplace, from different angles. Newer stove with double oven, microwave and dishwasher. 3 Bedrooms tucked away down the hall (4th HUGE bedroom down stairs). Total of 2.5 baths (shower on each floor). If you like being outside, the private beautifully landscaped, fenced backyard, is a great place to hang out under the pergola. The variety of perennial flowers and plants, will come back every year, with little effort. Second living area leading to backyard oasis has a wet bar. The garage has tons of storage cabinets and is made for someone with hobbies. Included with home: large moveable dining table in kitchen, shed, and swing on pergola. Please ask for room measurements of rooms.
$1,290,000
942 S 95th Street West Des Moines, IA 50266
- Type:
- Single Family
- Sq.Ft.:
- 2,269
- Status:
- Active
- Beds:
- 3
- Lot size:
- 0.81 Acres
- Year built:
- 2024
- Baths:
- 4.00
- MLS#:
- 699513
ADDITIONAL INFORMATION
This highly sought-after neighborhood in West Des Moines features a spacious wooded walkout property, nestled in a prime area within walking distant to trails, parks, Woodland Hills elementary school and retail shopping. This custom built home offers high quality building materials throughout. Full stone & stucco exterior, covered screened in deck with fireplace and radiant ceiling heaters. Hardwood flooring throughout main level, Custom built cabinetry, quartz countertops and Dacor appliances.
Open House:
Saturday, 11/23 12:30-2:00PM
- Type:
- Single Family
- Sq.Ft.:
- 2,403
- Status:
- Active
- Beds:
- 3
- Lot size:
- 0.29 Acres
- Year built:
- 1988
- Baths:
- 3.00
- MLS#:
- 699490
ADDITIONAL INFORMATION
Great home in a welcoming cul-de-sac neighborhood!! Easy access to everything in the metro! Spacious main level living spaces. On the second floor you'll enjoy a private primary bedroom suite w/ large walk-in closet, 2 additional bedrooms with full bath to share, laundry & sunny flex space landing at top of stairs. New electric fireplace, New Rinai tankless water heater, Fresh coat of interior paint, New vinyl flooring, New kitchen cabinets, New SS appliances, New decorative wall in living room, New vinyl siding, New large trex deck! All this plus 3rd car parking pad, Pella windows, finished LL space, lots of storage!! 12-MONTH HSA HOME WARRANTY! Come take a look today!! All information obtained from Seller and public records.
- Type:
- Condo
- Sq.Ft.:
- 1,810
- Status:
- Active
- Beds:
- 2
- Lot size:
- 0.09 Acres
- Year built:
- 2007
- Baths:
- 3.00
- MLS#:
- 699235
ADDITIONAL INFORMATION
Three words: location, location, location! Come check out this prime piece of real estate located in the heart of West Des Moines. Within minutes of grocery store, numerous shops incl. Jordan Creek Mall & variety of restaurants, gyms, & outdoor trails. Contemporary condo has two spacious bedrooms on the upper level, with two bathrooms & large loft area that is great for an office, reading nook, exercise area or play area. First floor boasts 10ft ceilings, gourmet kitchen w/ large center island kitchen, cherry cabinets, stainless steel appliances, formal dining area, laundry room w/ washer/dryer included & half bath. Unlike others in the building, this living room offers electric fireplace, a huge space for a sectional as well as additional seating and is illuminated by natural daylight from the expansive windows. Want to step outside? Enjoy two balconies this home has to offer - one just off of the main living room and another off of the primary bedroom. Need to head out of town? The interstate is just a minute away! And to give you peace of mind whether you're at home or away, this property offers secure access, an elevator, and underground parking that can accommodate three vehicles and has a secured cage for extra storage. Don't wait to make this centrally located, spacious condominium yours! Seller is also offering a $2500 credit for home improvements (like flooring) so you can pick out just what you would like! All information obtained from seller and public records.
- Type:
- Single Family
- Sq.Ft.:
- 1,340
- Status:
- Active
- Beds:
- 4
- Lot size:
- 0.22 Acres
- Year built:
- 2024
- Baths:
- 3.00
- MLS#:
- 699358
ADDITIONAL INFORMATION
Welcome to this prime West Des Moines location, just minutes away from Jordan Creek Town center and so much more! Destiny Homes presents the Cascade ranch plan on a corner Walkout lot. This Cascade features approximately 2200 sq ft of total finish. The spacious entry with open rail stairway leads to the open concept living room and kitchen featuring Legacy Soft Close Cabinets, corner pantry, quartz countertops, tile backsplash and sliders to deck. The great room has tray ceiling, large picture windows providing plenty of natural light and an electric fireplace. The main level primary suite features a tray ceiling, double vanity, tile walk-in shower, walk-in closet, and pass through to the laundry room. The finished lower level includes 2 additional bedrooms, 1 full bath, family room, and plenty of room for storage. Banks Landing has easy access to Des Moines University, Raccoon River Valley trails, MidAmerican RecPlex, Jordan Creek, Top Golf, and I35 access, ensuring that residents have everything they need within reach. Ask about $2,000 in closing costs provided by a preferred lender.
- Type:
- Single Family
- Sq.Ft.:
- 1,433
- Status:
- Active
- Beds:
- 4
- Lot size:
- 0.25 Acres
- Year built:
- 2024
- Baths:
- 3.00
- MLS#:
- 699357
ADDITIONAL INFORMATION
Welcome to this prime West Des Moines locationt just minutes away from Jordan Creek Town center and so much more! Destiny Homes presents the Canyon floor plan with 3 car garage on a great Corner Daylight lot. This Canyon boasts nearly 2200 sq ft of total finish. The unique open concept highlights the kitchen with a 10 ft island, Legacy soft-close cabinets, tile backsplash, quartz countertops and a large walk-in pantry. The dining area has two huge windows & sliders to the covered patio. The great room has plenty of natural light from the large picture windows. Hard surface floors thru-out. The primary suite features a tiled walk-in shower, double vanity and walk-in closet. The finished lower level includes 750 sq. ft. of beautiful finish, 2 additional bedrooms, a full bath, family room, and plenty of room for storage. Banks Landing has easy access to Des Moines University, Raccoon River Valley trails, MidAmerican RecPlex, Topgolf, and I35 access, ensuring that residents have everything they need within reach. 2 Year Extended Builder Warranty and Energy Star Rated. Ask about $2,000 in closing costs provided by the preferred lender. Home is in mechanical rough-in stage as of 11/12/24.
- Type:
- Single Family
- Sq.Ft.:
- 1,182
- Status:
- Active
- Beds:
- 4
- Lot size:
- 0.2 Acres
- Year built:
- 2024
- Baths:
- 3.00
- MLS#:
- 699354
ADDITIONAL INFORMATION
Welcome to this prime West Des Moines location, just minutes away from Jordan Creek Town center and so much more! Destiny Homes presents the new Fremont II, ranch style featuring 2160 total square feet of finish with a walk-out basement. The Fremont II, with a finished lower level, features 4 bedrooms, 3 bathrooms, and 3 car garage. The open concept highlights the kitchen featuring a corner pantry, Legacy soft close cabinets, tile backsplash, center island, and quartz countertops. The living room has plenty of natural light w/ 2 oversized windows and an electric fireplace. The primary suite features a tiled walk-in shower, double vanity and walk-in closet. The 980 sq ft finished lower level includes 2 bedrooms, bath, family room, and storage. Your Destiny Home has an extended 2 Year Warranty and Energy Star rated. Banks Landing has easy access to Des Moines University, Raccoon River Valley trails, MidAmerican RecPlex, Topgolf, and I35 access, ensuring that residents have everything they need within reach. Ask about $2,000 in closing costs provided by preferred lender. Home is in drywall stage as of 11/12/24
- Type:
- Condo
- Sq.Ft.:
- 1,125
- Status:
- Active
- Beds:
- 2
- Year built:
- 2004
- Baths:
- 2.00
- MLS#:
- 699370
ADDITIONAL INFORMATION
Beautifully maintained 3rd floor condo near Jordan Creek! This unit features 2 bedrooms, 2 bathrooms and 1,125 sq feet. The main living areas feature an open floor plan with a kitchen that overlooks the family room with fireplace & vaulted ceilings. Stainless steel kitchen appliances are included. The primary bedroom features a large closet & full bathroom. In-unit full-sized washer and dryer are included. 1 car detached garage. Don’t miss the deck, for outdoor enjoyment. Bella Centro provides its owners additional luxuries such as a swimming pool, well maintained common area, and secured building access. With maintenance-free living, you spend your time the way you'd like to without being tied to lawns and maintenance. This location can’t be beat, just blocks from top-rated restaurants, entertainment venues, and the Jordan Creek Mall.
- Type:
- Single Family
- Sq.Ft.:
- 1,867
- Status:
- Active
- Beds:
- 4
- Lot size:
- 0.2 Acres
- Year built:
- 1986
- Baths:
- 3.00
- MLS#:
- 699280
ADDITIONAL INFORMATION
LOCATION, LOCATION, LOCATION w/walking distance to Western Hills Elementary. Updated 4 BR home with 3 season room overlooking a private backyard that adjoins w/the bike trail & nature walk of West Des Moines. Private patio nestled by a tranquil garden pond with pump & accent lighting. Southern facing FR w/wood burning fireplace, Fully appointed kit w/dining area. Formal dining room & formal LR w/hardwood floors. Partial finished LL, w/built in shelving in the unfinished area. Upper level bath with newer countertops & vinyl flooring. Primary bedroom with spectacular private bath, and walk-in closets. The garage features a fold down stair to storage over garage.
- Type:
- Condo
- Sq.Ft.:
- 1,595
- Status:
- Active
- Beds:
- 3
- Lot size:
- 0.11 Acres
- Year built:
- 2024
- Baths:
- 3.00
- MLS#:
- 699085
ADDITIONAL INFORMATION
Welcome to this West Des Moines community of Mill Ridge! This neighborhood features many home plans that includes the popular Forrester duplex. This impressive floor plan features a large kitchen with island, a fireplace and a sunroom allowing abundant natural light. Finished walkout lower level with family room, third bedroom and 3/4 bathroom. Wonderful community amenities including a clubhouse, pool and pickle ball court. Smart-home technology, 15-year water proofing foundation, LVP flooring, Video doorbell, passive radon system and more! Quick access to Jordan Creek mall shopping, great restaurants, entertainment, interstate, schools, walking and bike path trail heads, parks & more! Hubbell Homes' Preferred Lenders offer $1750 in closing costs. Not valid with any other offer and subject to change without notice.
- Type:
- Condo
- Sq.Ft.:
- 1,595
- Status:
- Active
- Beds:
- 3
- Lot size:
- 0.13 Acres
- Year built:
- 2024
- Baths:
- 3.00
- MLS#:
- 699049
ADDITIONAL INFORMATION
Welcome to this West Des Moines community of Della Vita! This neighborhood features many home plans that includes the popular Forrester ranch. This impressive floor plan features a large kitchen with island, a fireplace and a sunroom allowing abundant natural light. Finished walkout lower level with family room, third bedroom and 3/4 bathroom. Enjoy a stand-alone home with a 3-car garage with lawn care and snow removal covered the the HOA! 15-year water proofing foundation, LVP flooring, passive radon system and more. Quick access to Jordan Creek mall shopping, great restaurants, entertainment, interstate, schools, walking and bike path trail heads, parks & more! Hubbell Homes' Preferred Lenders offer $1750 in closing costs. Not valid with any other offer and subject to change without notice.

This information is provided exclusively for consumers’ personal, non-commercial use, and may not be used for any purpose other than to identify prospective properties consumers may be interested in purchasing. This is deemed reliable but is not guaranteed accurate by the MLS. Copyright 2024 Des Moines Area Association of Realtors. All rights reserved.
West Des Moines Real Estate
The median home value in West Des Moines, IA is $331,000. This is higher than the county median home value of $247,000. The national median home value is $338,100. The average price of homes sold in West Des Moines, IA is $331,000. Approximately 54.73% of West Des Moines homes are owned, compared to 38.78% rented, while 6.5% are vacant. West Des Moines real estate listings include condos, townhomes, and single family homes for sale. Commercial properties are also available. If you see a property you’re interested in, contact a West Des Moines real estate agent to arrange a tour today!
West Des Moines, Iowa has a population of 67,640. West Des Moines is more family-centric than the surrounding county with 37.88% of the households containing married families with children. The county average for households married with children is 34.53%.
The median household income in West Des Moines, Iowa is $76,564. The median household income for the surrounding county is $73,015 compared to the national median of $69,021. The median age of people living in West Des Moines is 36.1 years.
West Des Moines Weather
The average high temperature in July is 85.7 degrees, with an average low temperature in January of 12.6 degrees. The average rainfall is approximately 35.9 inches per year, with 34.1 inches of snow per year.
