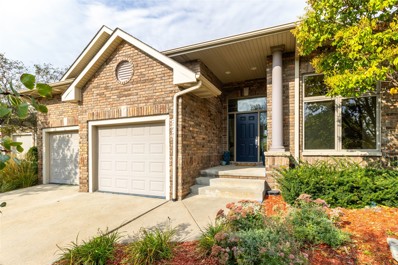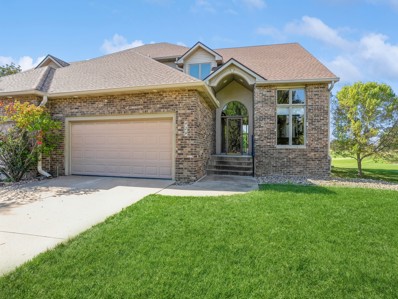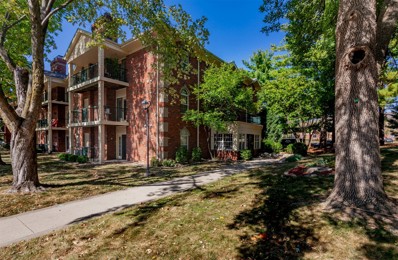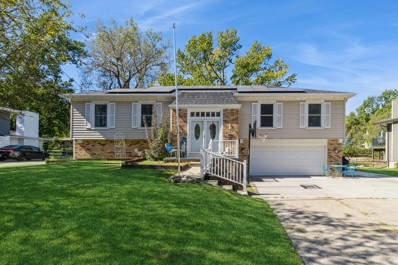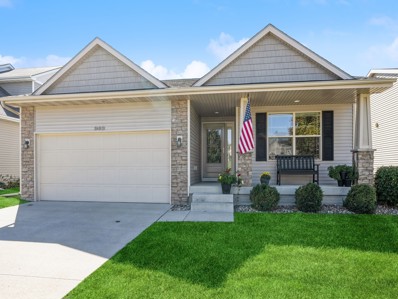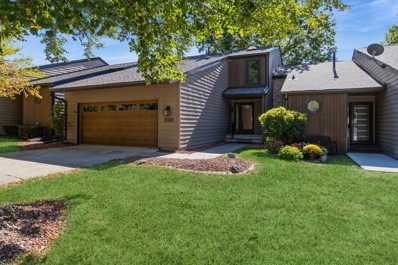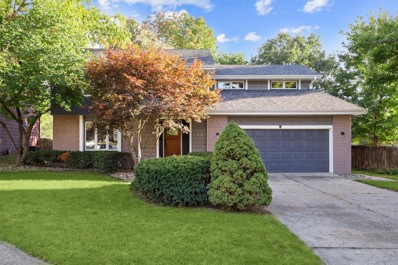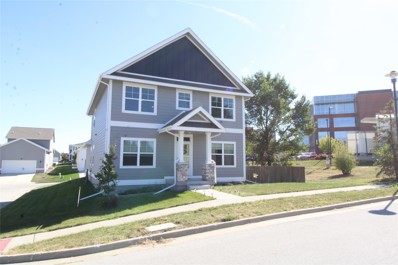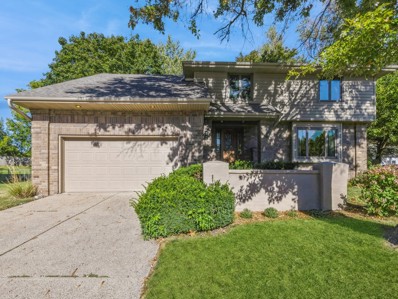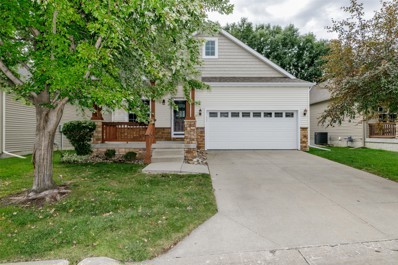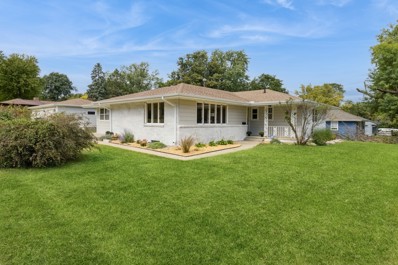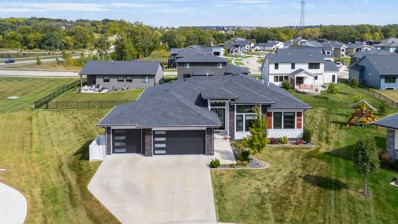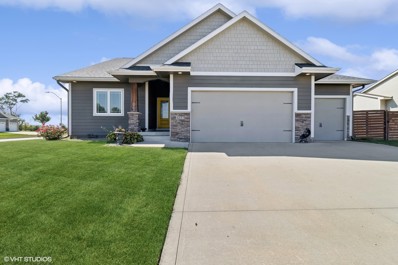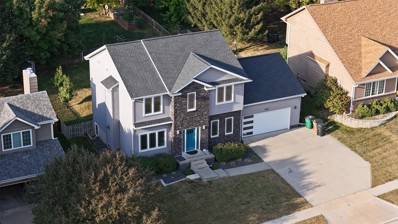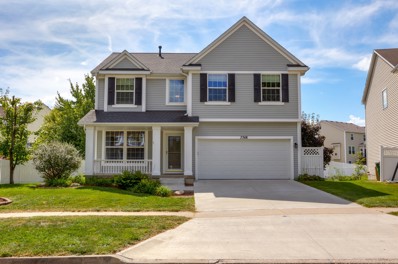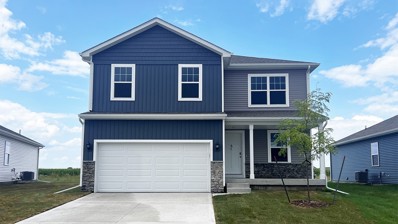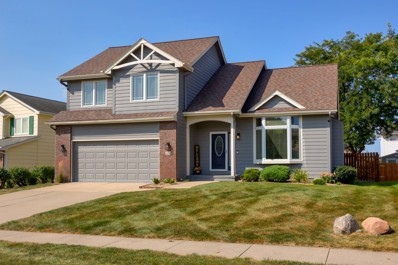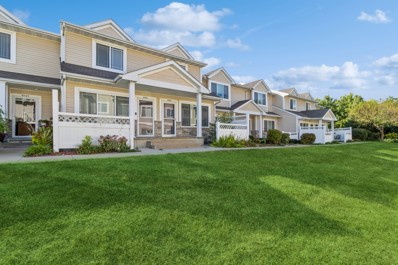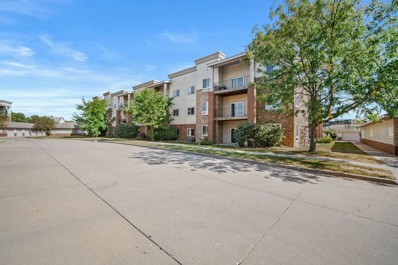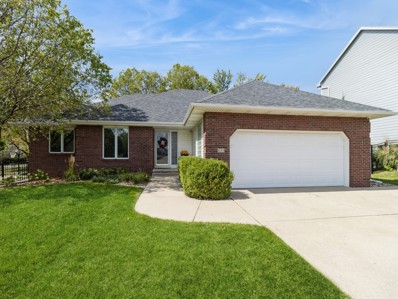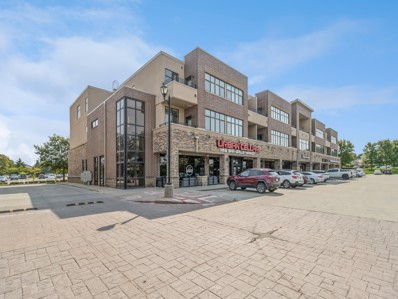West Des Moines IA Homes for Sale
- Type:
- Condo
- Sq.Ft.:
- 1,600
- Status:
- Active
- Beds:
- 3
- Lot size:
- 0.07 Acres
- Year built:
- 2005
- Baths:
- 3.00
- MLS#:
- 704558
ADDITIONAL INFORMATION
Welcome to luxury living in Glen Oaks, Iowa's premier gated golf course community! This quality-built Showcase Homes ranch walkout offers stunning views, backing to the 11th Green with breathtaking sunsets from the deck and a private retreat on the lower level patio. The main level features custom flooring and woodwork, an open-concept kitchen, a spacious dining area, a cozy gas fireplace, and a walkout to the deck, perfect for entertaining. The primary suite has dual closets, a soaker tub, tiled shower. A convenient first-floor office and laundry add to the home's functionality. The walkout lower level is designed for both relaxation and entertainment, complete with a wet bar, two generously sized bedrooms, a full bath, and ample storage. Enjoy the privacy of this exclusive community while being just minutes from West Des Moines' top amenities. Experience the best of both worlds-- luxury, privacy, and convenience in this exceptional home.
- Type:
- Condo
- Sq.Ft.:
- 2,260
- Status:
- Active
- Beds:
- 4
- Lot size:
- 0.07 Acres
- Year built:
- 2001
- Baths:
- 4.00
- MLS#:
- 705162
ADDITIONAL INFORMATION
Location, location, location...Sharp townhome located in the Glen Oaks private residential community. The townhouse is located on the 11th fairway and on a quiet low traffic cul-de-sac. Spacious main floor primary bedroom. Over 3,400 sq. ft. of living space. You will enjoy living close to bike & walking trails. The townhome features an open floor plan with a fireplace in the great room and dining area. Enjoy summer evenings on the spacious deck overlooking the golf course. The lower level is a walkout and has a 2nd family room with fireplace, wet bar, bedroom and a bath. There is a golf cart garage located off the walkout lower level. Tons of storage space in the unfinished area. The property has nice updates including HVAC and roof shingles. New carpet was installed throughout. This home is located close to shopping, restaurants and churches. Great Lifestyle and Exceptional Value!
- Type:
- Condo
- Sq.Ft.:
- 960
- Status:
- Active
- Beds:
- 2
- Lot size:
- 0.06 Acres
- Year built:
- 1987
- Baths:
- 2.00
- MLS#:
- 704717
ADDITIONAL INFORMATION
Welcome to this inviting 2-bedroom, 2-bathroom condo located on the second floor, featuring a desirable split floor plan. Nestled within walking distance to Valley High School and Crossroads Park Elementary, this location is perfect for families seeking excellent schools and convenient access to parks, shopping, and interstate routes. Step inside to a spacious living room that flows seamlessly to a private patio—ideal for relaxing or entertaining. The separate dining area offers a cozy space for meals. The generous master bedroom boasts an en-suite bath and a walk-in closet for your convenience. Additional highlights include a stackable washer and dryer, extra storage at the end of the hallway, and a one-car detached garage. All appliances are included, making this home move-in ready! Enjoy the benefits of the HOA, which covers snow removal and lawn care, all for a monthly fee of $150. Residents also have access to a refreshing inground swimming pool—perfect for those warm summer days. Don’t miss out on this wonderful opportunity to make this condo your new home!
- Type:
- Single Family
- Sq.Ft.:
- 1,790
- Status:
- Active
- Beds:
- 4
- Lot size:
- 0.33 Acres
- Year built:
- 1966
- Baths:
- 3.00
- MLS#:
- 705053
ADDITIONAL INFORMATION
This spacious split foyer home will check all your boxes. The main level has a great living room with a gas fireplace and flows into the dining area. There is a composite deck off the dining area. The 4 season room is off the kitchen and contains the first floor laundry. All 3 bedrooms are sizable and have hardwood floors. The master has a ¾ bathroom and a walk-in closet. Main level hall bathroom has a walk-in tub. Downstairs there is an additional bedroom, ¾ bathroom, kitchenette, big family room plus a bonus room that leads to the backyard. Great layout for a mother-in-law or second living space. The oversized backyard is fenced. The roof was replaced in 2022. Did I mention the solar panels? They were installed in 2023 so no more scary electric bills!
- Type:
- Condo
- Sq.Ft.:
- 1,384
- Status:
- Active
- Beds:
- 4
- Lot size:
- 0.1 Acres
- Year built:
- 2015
- Baths:
- 3.00
- MLS#:
- 705092
ADDITIONAL INFORMATION
You’ll love this Stand Alone Ranch Association Home situated in Eagle’s Landing where all your needs are a short distance away! Home includes 4 bedrooms, 3 baths, a finished lower level and gorgeous sunset views! You’ll notice the 10ft ceilings with lots of natural light, the wood floors throughout the main, and a kitchen with extra cabinetry featuring soft close. The owner’s suite is spacious and includes a nice tiled shower! There is a laundry room on the main as well. The spacious lower level offers nice family room space with plenty of daylight, a ¾ bath and bedroom and lots of storage. The garage is epoxied and the exterior has a nice deck to enjoy. You’ll notice there’s nice gardening space set up as well. There is an invisible pet fence from the previous owner as well as a security system. And if you like to bike or walk, this is a great location to enjoy!
- Type:
- Single Family
- Sq.Ft.:
- 2,084
- Status:
- Active
- Beds:
- 4
- Lot size:
- 0.21 Acres
- Year built:
- 1978
- Baths:
- 3.00
- MLS#:
- 704975
ADDITIONAL INFORMATION
Welcome home to West Des Moines where you will be just minutes from shopping, restaurants, schools, downtown and more! With over 2500 sq ft of finish including 4 bedrooms plus two bonus rooms in the lower level perfect for a home office, gym, playroom or two more non-conforming bedrooms, this home offers both function and comfort. Family gatherings and entertaining will be a breeze with the spacious living room and formal dining room leading into the kitchen where you will find updated appliances. The cozy family room offers a wood burning fireplace and leads to the large, newly stained deck which is sheltered by beautiful mature trees. All of this backs up to a walking trail and city park. Upstairs the primary suite awaits with a ¾ bathroom and walk-in closet plus 3 additional bedrooms and a full bath. With a new water heater (2024), many newer windows throughout the home, newer carpet and interior paint and HVAC that was replaced in 2014, all you have to do is move in!
- Type:
- Condo
- Sq.Ft.:
- 1,680
- Status:
- Active
- Beds:
- 3
- Year built:
- 1983
- Baths:
- 4.00
- MLS#:
- 704884
ADDITIONAL INFORMATION
Updated Exterior and New Roof in 2022! Location doesn't get any better than this! This unit backs to the pond. Relax on your deck or walkout on your patio. 2 Huge bedrooms up and 1 non-conforming in the walkout LL.nr Master has dual closets and a fireplace. 2nd bedroom is the size of 2! You will love the main floor entry. Family room with fireplace, oversized kitchen! Updated GE Profile matte white appliances with gold accents! Dining space to enjoy family and friends. First floor half bath and laundry. Lower level 2nd family room, gameroom/playroom and half bath. 3rd non-conforming bedroom w/closet. Sellers offering HOA concession! Hot tub, negotiable. HOA loan for exterior improvements (extra $387/month) is on track to be paid off July 2030, making dues $338/month* *subject to change. All information obtained by Seller and public records.
- Type:
- Single Family
- Sq.Ft.:
- 2,434
- Status:
- Active
- Beds:
- 4
- Lot size:
- 0.2 Acres
- Year built:
- 1981
- Baths:
- 3.00
- MLS#:
- 704824
ADDITIONAL INFORMATION
West Des Moines 2-Story home with lots of updates to large ticket items - new roof 2024, new furnace 2023, new siding 2021, new deck 2021, new water heater 2021, and new carpet 2021. Plus other updates including front door, exterior garage lights, ceiling fans, some electrical updates. Cul-de-sac location with Western Hills Elementary school and playground immediately east of the cul-de-sac. The main level features hardwood floors, living and dining rooms, an eat-in kitchen with pantry, an impressive family room with wood burning fireplace with brick from floor to the ceiling, wet bar area, half bath and laundry room. The 2nd level boasts a large primary suite with a walk-in shower (new 2024), walk-in closet, large vanity, and linen closet. 3 additional bedrooms share a full hallway bath. The lower level has two finished rooms and a large mechanical and storage room.
- Type:
- Single Family
- Sq.Ft.:
- 2,018
- Status:
- Active
- Beds:
- 4
- Lot size:
- 0.12 Acres
- Year built:
- 2020
- Baths:
- 3.00
- MLS#:
- 704801
ADDITIONAL INFORMATION
Beautiful 4 year old home on the best lot in the amazing neighborhood of Ponderosa. Close to everything you can imagine! When you walk into the open floor plan you will find 18 foot ceilings with an abundance of natural light. This perfectly crafted layout includes the master bedroom with its own double vanity bath + walk-in closet AND the laundry room on the 1st floor! Finishing off the main level is a completely open living space and a 1/2 bath. Upstairs you will find a small landing that is currently used as an office space along with three great sized bedrooms and a huge bathroom. The basement is framed to be finished with an egress window and is plumbed for a full bath and wet bar. Outside you may enjoy the deck and fenced in yard. A bonus?- Watch the sunset over the open field directly across the street from the house.
- Type:
- Condo
- Sq.Ft.:
- 1,839
- Status:
- Active
- Beds:
- 2
- Lot size:
- 0.06 Acres
- Year built:
- 1977
- Baths:
- 2.00
- MLS#:
- 704764
ADDITIONAL INFORMATION
Charming Townhome in a Distinguished Community! Welcome to this inviting 2-bedroom, 2-bath townhome, perfect for those seeking comfort and convenience! This well-appointed home features an eat-in kitchen, a formal dining room, and a cozy living room complete with a fireplace, ideal for relaxing evenings. Enjoy the ease of first-floor laundry and a finished lower level that boasts a second fireplace and a spacious recreation room—perfect for entertaining or cozy movie nights. Step outside from the lower level to your private walkout, providing a seamless connection to the outdoors. With a 2-car attached garage and all appliances included, this home combines practicality with style. Located in a mature community known for its excellent schools, beautiful parks, and vibrant entertainment options, you'll also enjoy easy access to the interstate and shopping. Don’t miss out on this opportunity to own a piece of tranquility in a sought-after neighborhood. Schedule your private tour today! All information obtained from Seller and public records.
- Type:
- Condo
- Sq.Ft.:
- 947
- Status:
- Active
- Beds:
- 2
- Year built:
- 2003
- Baths:
- 2.00
- MLS#:
- 704753
ADDITIONAL INFORMATION
Looking for a Great Location? This 2-bedroom, 2-bath condo on the 2nd floor with elevator access could be it! This stunning apartment-style unit features a cozy fireplace and a spacious living area perfect for relaxing or entertaining. The kitchen is equipped with newer stainless steel appliances and updated hardwood flooring. Enjoy the convenience of having your own washer and dryer, a covered balcony, and a detached one-car garage. Located close Jordan Creek mall,the aquatic center, shopping, entertainment, and unlimited dining choices. Bike and walking path right across the street also. Added bonuses: New heating and cooling system (3 years ago/ under 10 yr warranty) Primary bath s toilet and new sink fixtures (2 yrs ago) New garbage disposal and new fixtures in kitchen sink Great time to make this your new HOME!!
- Type:
- Single Family
- Sq.Ft.:
- 2,492
- Status:
- Active
- Beds:
- 3
- Lot size:
- 0.42 Acres
- Year built:
- 1982
- Baths:
- 3.00
- MLS#:
- 704714
ADDITIONAL INFORMATION
Welcome to your new home! This property boasts major updates including a new roof & gutters, new HVAC system, new hot water heater and new windows, doors and siding, ensuring peace of mind for years to come! This residence is just down the street from Knolls Park, and steps away from the Knolls Greenway Trail, offering an array of choices for outdoor enjoyment. This home sits on nearly half an acre, with a fully fenced in backyard. Inside, this home exudes spaciousness, featuring a stunning fireplace stonewall on the main level complemented by floor to ceiling wood work and beams, opening up to a vaulted 2nd story library space. The home has a generous eat-in kitchen, formal dining and living room. Upstairs, discover three bedrooms and two bathrooms, including a primary suite with ample space in both the bathroom and closet. Close to schools, interstate and tons of shopping options. This home and location will not disappoint. All information obtained from Seller and public records.
- Type:
- Condo
- Sq.Ft.:
- 1,328
- Status:
- Active
- Beds:
- 3
- Lot size:
- 0.07 Acres
- Year built:
- 2010
- Baths:
- 3.00
- MLS#:
- 704572
ADDITIONAL INFORMATION
Rare opportunity to own a villa on Aster Drive! This fabulous stand-alone ranch townhome has it all. Beautiful wood floors, tons of natural light throughout, an open layout that leads from the front door to the back deck - which is BRAND new! Lovely kitchen with tons of storage, pantry and granite counters. Enjoy a huge master bedroom with south facing windows for sunshine and tons of privacy thanks to a gorgeous row of mature trees. The master bathroom and closet leave nothing to want - both large and luxurious with a huge jetted tub. Another bedroom, full bath and laundry on the first floor. Down the lighted staircase to the lower level you'll find a gigantic living room space along with another large bedroom and full bath. Great storage area with very sound mechanicals. This home is located conveniently to everything west side. Did I mention the mature trees?! Sit on your covered front porch and watch the leaves turn this fall. Association takes care of lawn and snow. Act fast as this one won't last!
- Type:
- Single Family
- Sq.Ft.:
- 1,144
- Status:
- Active
- Beds:
- 3
- Lot size:
- 0.13 Acres
- Year built:
- 1946
- Baths:
- 2.00
- MLS#:
- 704589
ADDITIONAL INFORMATION
3 BR, 1 & 3/4 bath home with new garage and fenced yard! Newer mechanicals (appx. 17 months), new roof and gutters. 2-tiered deck in the fenced yard that backs to the park! New concrete floor in the basement this year, heated tile in basement bathroom, insulated and heated garage (oversized 1 car). Nicely landscaped yard with perennials. Enclosed front porch and main floor bedroom. Don't miss this one!
- Type:
- Single Family
- Sq.Ft.:
- 1,668
- Status:
- Active
- Beds:
- 4
- Lot size:
- 0.39 Acres
- Year built:
- 1959
- Baths:
- 3.00
- MLS#:
- 704442
ADDITIONAL INFORMATION
Prepare to be amazed by this completely updated midcentury modern ranch in the heart of West Des Moines! Finding a home like this, with a **three-car detached garage**, is a rare gem. This spacious garage is ready to be transformed into your personal retreat—whether it’s a studio, workshop, or ultimate relaxation space. Perfectly situated near 22nd Street, 8th Street, Valley Junction, and Grand Avenue, you're only minutes from Jordan Creek or downtown. Inside, you'll find everything updated, starting with **new HVAC and water heater (2023)**, and a fresh coat of Benjamin Moore paint both inside and out. Love details? You’ll adore the custom tile work in the kitchen and bathrooms, new modern bathroom fixtures, and sleek trim that flows throughout the home. The **landscaping** has been newly redone, complete with fresh plants, new gutters on both the house and garage, and a touch of elegance that complements the overall charm. Stepping into the kitchen, the all-new **stainless steel Whirlpool appliances** sparkle, while the **new tile flooring** ties together the dining area, kitchen, and bathrooms. The basement features LVP flooring, while original hardwoods upstairs preserve the character. The **vintage downstairs kitchen** can easily become a mother-in-law suite or be removed for extra space—the choice is yours. Everything has been thoughtfully updated, from the **electrical system** to some new plumbing. This home is truly a must-see!
- Type:
- Single Family
- Sq.Ft.:
- 2,003
- Status:
- Active
- Beds:
- 6
- Lot size:
- 0.41 Acres
- Year built:
- 2020
- Baths:
- 4.00
- MLS#:
- 704439
ADDITIONAL INFORMATION
Design meets functionality on this executive walkout ranch home! Prime location and lot - located at the end of a cul-de-sac on almost half an acre! Main level is just over 2,000 square feet and total is just under 4,000 square feet of finish - inside you will find everything you need and want! Soaring ceilings featuring 6 total bedrooms, conveniently located office/flex room, theater room, wet bar, double sided gas fireplace with stone surround, and so much more! Chef's kitchen w/ massive quartz island, electric cooktop, wall oven/microwave, walk-in pantry, and full freezer/fridge combo! Primary suite will surely impress with its soaking tub, walk-in tiled shower, oversized dual vanity, and large closet with laundry pass-through. Call today for your private showing!
- Type:
- Single Family
- Sq.Ft.:
- 1,585
- Status:
- Active
- Beds:
- 3
- Lot size:
- 0.38 Acres
- Year built:
- 2016
- Baths:
- 3.00
- MLS#:
- 704373
ADDITIONAL INFORMATION
Custom built by quality builder Ron’s Homes, this 3 bedroom, 3 bath home on a large corner lot in desirable West Des Moines neighborhood. The main level features a split bedroom open floor plan including a master suite with tiled walk-in shower, double vanity and huge walk-in closet. The 2nd guest bedroom on the main level has direct access to the full guest bathroom which is also accessible from the hallway. The kitchen has a corner pantry and island with 2 level countertop and area for bar stools. Large family room, dining area and mud room with laundry right off the garage. The basement has a 3rd guest bedroom and another full guest bathroom plus another large family/rec room and plenty of storage. Large fenced rear yard with extra large deck. Irrigation system. 2 X 6 construction and all H/E mechanicals. The 3 car attached garage is larger than most and was built to allow parking for full size crew cab pickups or larger SUV’s. Hardiplank exterior. Norwalk schools. Call to see today!
- Type:
- Single Family
- Sq.Ft.:
- 2,212
- Status:
- Active
- Beds:
- 4
- Lot size:
- 0.2 Acres
- Year built:
- 2016
- Baths:
- 4.00
- MLS#:
- 703936
ADDITIONAL INFORMATION
Well Located, modern floor planned home tucked in the metro off of Ashworth Rd. This recently built, beautiful 4BR/4BA home with almost 3,000 sq.ft of finished space is full of rich details & personality. Walking up you'll notice the home pops from others on the street with its unique exterior, fenced yard, pergola, raised garden beds, fruit trees and patio + deck. Inside enjoy a fresh open floor plan with oodles of natural light. Beautiful chef's kitchen is great for entertaining or just enjoying. What an island! And these appliances too! Soft close cabinetry, pull out shelves and floor to ceiling pantries. And YES that's plural ... so much storage! If organization in your life is what you strive for, this mud/room laundry/room combo w/adjoining built-in office are off the charts. Utility sink, cubbies, barn doors, fantastic lighting; everything you could want. No expense was spared in the owners en-suite w/spa bathroom, soaking tub, STEAM SHOWER + heated floors. Bedrooms come with custom closets and shelving. Zoned controlled home sound system, downstairs flex room + BR/BA top this showstopper off. Two car garage and driveway with third pad parking. Amazing space, WAUKEE SCHOOLS and even walking distance to St. Francis Elementary.
- Type:
- Single Family
- Sq.Ft.:
- 2,171
- Status:
- Active
- Beds:
- 4
- Lot size:
- 0.22 Acres
- Year built:
- 2001
- Baths:
- 4.00
- MLS#:
- 704168
ADDITIONAL INFORMATION
Welcome to this charming two-story home, perfectly situated in an establisehd neighborhood just minutes from Jordan Creek Town Center. Enjoy the convenience of nearby shopping, restaurants, schools, and trails. Upon entering, the main level greets you with new LVP flooring throughout, a generous-sized formal dining room, a cozy living room with a gas fireplace, and a beautifully updated kitchen with a spacious pantry. Plenty of windows allow natural light to flood the space, creating a warm and inviting atmopshere. Step out from the kitchen to a covered deck, perfect for relaxing or entertaining. Upstairs, you'll find 4 generously sized bedrooms, including a primary bedroom with a walk-in closing and updated shower and flooring. The upper level also includes a convenient laundry area. The lower level offers an additional family room, bathroom, and a non-conforming 5th bedroom, providing ample space for all your needs. Fresh paint, and new carpet throughout the home adds a modern touch, and the fenced in yard is perfect for your pups and kiddos to play safely. Come take a look for yourself!
Open House:
Thursday, 11/21 9:00-5:00PM
- Type:
- Single Family
- Sq.Ft.:
- 2,053
- Status:
- Active
- Beds:
- 4
- Lot size:
- 0.14 Acres
- Year built:
- 2024
- Baths:
- 3.00
- MLS#:
- 704113
ADDITIONAL INFORMATION
*MOVE-IN READY!* D.R. Horton, America’s Builder, presents the Bellhaven located in our Fox Ridge Community in West Des Moines within the Norwalk School District. The Great Western Bike Train runs through the community! A 19-mile journey awaits you - Hike, bike, run, walk, or cross-country ski along the former Great Western Railroad. The Bellhaven is a beautiful, open concept 2-story home that includes 4 Large Bedrooms & 2.5 Bathrooms. Upon entering the Bellhaven you’ll find a Study perfect for an office space. As you make your way through the Foyer, you’ll find a spacious and cozy Great Room complete with a fireplace. The Kitchen with included Quartz countertops is perfect for entertaining with its Oversized Island overlooking the Dining and Living areas. Heading up to the second level, you’ll find the oversized Primary Bedroom featuring an ensuite bathroom and TWO large walk-in closets. The additional 3 Bedrooms, full Bathroom, and Laundry Room round out the rest of the upper level! All D.R. Horton Iowa homes include our America’s Smart Home™ Technology as well as DEAKO® decorative plug-n-play light switches. Photos may be similar but not necessarily of subject property, including interior and exterior colors, finishes and appliances. Special financing is available through Builder’s preferred lender offering exceptionally low 30-year fixed FHA/VA and Conventional Rates. See Builder representative for details on how to save THOUSANDS of dollars!
Open House:
Sunday, 11/24 1:00-3:00PM
- Type:
- Single Family
- Sq.Ft.:
- 1,482
- Status:
- Active
- Beds:
- 4
- Lot size:
- 0.19 Acres
- Year built:
- 1996
- Baths:
- 2.00
- MLS#:
- 704108
ADDITIONAL INFORMATION
Welcome to your dream home this stunning 5-level split home - where modern elegance meets comfort and convenience. Located in a serene West Des Moines neighborhood close to shopping, restaurants, trails, and parks. This home is immaculate and decorated with a modern touch throughout! The heart of the home is a fully remodeled kitchen featuring a custom island, complemented by sleek new quartz countertops, and perfect for entertaining! The spacious primary bedroom boasts vaulted ceilings, a custom barn wood trimmed accent wall, and a beautifully updated bathroom with tiled shower, full-glass surround, and custom cabinetry. The entire home showcases updated flooring, a custom stone fireplace in the great room, and impressive two-story ceilings. Lower level is finished with a theater room for movie nights, one extra bedroom, and convenient laundry room. Step outside onto the new deck, large concrete patio, and updated landscaping ? all perfect for relaxing or hosting gatherings. Also, includes fully fenced yard and storage shed. Relish in peace of mind that comes with new Hardie cement board siding, new exterior paint, and a new 50-gallon water heater. The property includes a convenient 2-car garage, LOTS of storage, and four spacious bedrooms. Don't miss this exceptional opportunity and schedule your tour today! All information obtained from Seller & public records.
- Type:
- Condo
- Sq.Ft.:
- 1,114
- Status:
- Active
- Beds:
- 2
- Year built:
- 2006
- Baths:
- 3.00
- MLS#:
- 704034
ADDITIONAL INFORMATION
Welcome Home! Beautiful, well maintained townhome is ready for you to move right in! Main floor features an open living area that opens to the kitchen, with pantry and 1/2 bath. Upstairs you will find the Primary bedroom with its own full bathroom, 2nd floor laundry, additional full bath and 2nd bedroom. Low HOA dues, pets allowed and conveniently located!
- Type:
- Condo
- Sq.Ft.:
- 1,185
- Status:
- Active
- Beds:
- 2
- Year built:
- 2006
- Baths:
- 2.00
- MLS#:
- 704085
ADDITIONAL INFORMATION
First floor unit at Jordan Creek condos offering over 1,100 square feet of living room space in now available! Walking into this condo, you are greeted with large living room with fireplace, dining room space and a kitchen with large cabinets & granite counter tops. Additionally, you will find 2 bedrooms with walk in closets and 2 bathrooms along with walk in laundry room. Brand new carpet throughout, all appliances included, 1 car detached garage, secure building, patio space—all in prime location!
- Type:
- Single Family
- Sq.Ft.:
- 1,912
- Status:
- Active
- Beds:
- 4
- Lot size:
- 0.34 Acres
- Year built:
- 1996
- Baths:
- 3.00
- MLS#:
- 704046
ADDITIONAL INFORMATION
Discover this exceptional custom-built executive ranch in a prime West Des Moines location. This meticulously designed 4-bedroom home features numerous updates, a first-floor master bedroom, first-floor laundry, a finished basement, central vacuum and a beautiful 4-season room addition. Enjoy the beautifully landscaped yard with a charming patio area, perfect for outdoor relaxation. The property also boasts a wrought iron fence, trees, bushes, a gardening shed, privacy and nearby bike path. This elegant and functional home blends luxury, practicality and prime location, offering the ideal setting for comfortable living.
- Type:
- Condo
- Sq.Ft.:
- 1,810
- Status:
- Active
- Beds:
- 2
- Lot size:
- 0.09 Acres
- Year built:
- 2007
- Baths:
- 3.00
- MLS#:
- 704094
ADDITIONAL INFORMATION
NOT A COOKIE CUTTER… Enjoy the modern executive LUXURY LIFESTYLE of Fox Prairie Lofts (2 story living, 1810 sq ft). From the moment you enter this home, you will be awed by the high ceilings & full-length windows, which allow natural light to filter in & provide unobstructed views. END UNIT…BEST BALCONIES + option to expand out and build 3rd rooftop deck. The first floor offers a dining room, laundry room, 1/2 bath, high ceilings, gourmet kitchen upgraded appliances, granite counters, European cabinets w/dovetail drawers, center island & a balcony for BBQing. Upstairs includes a MASTER SUITE W/BALCONY, walk in closet & private bath. The second bedroom suite offers a walk-in closet & full bath w/linen closet. An additional loft area makes a great office, or space for daybed or workout equipment. Security building w/elevator & UNDERGROUND PARKING for up to 3 cars, plus HUGE storage cage. Near I-35, bypass, Jordan Creek Mall, grocery stores, trails, churches, restaurants, fitness center(s) & other shops in building to enjoy. Leave your car in the garage on the weekends. Move-in ready! LOCK & LEAVE LIFESTYLE. There are only 2 units which allow access to potential third outdoor living space. Investors welcome.

This information is provided exclusively for consumers’ personal, non-commercial use, and may not be used for any purpose other than to identify prospective properties consumers may be interested in purchasing. This is deemed reliable but is not guaranteed accurate by the MLS. Copyright 2024 Des Moines Area Association of Realtors. All rights reserved.
West Des Moines Real Estate
The median home value in West Des Moines, IA is $331,000. This is higher than the county median home value of $247,000. The national median home value is $338,100. The average price of homes sold in West Des Moines, IA is $331,000. Approximately 54.73% of West Des Moines homes are owned, compared to 38.78% rented, while 6.5% are vacant. West Des Moines real estate listings include condos, townhomes, and single family homes for sale. Commercial properties are also available. If you see a property you’re interested in, contact a West Des Moines real estate agent to arrange a tour today!
West Des Moines, Iowa has a population of 67,640. West Des Moines is more family-centric than the surrounding county with 37.88% of the households containing married families with children. The county average for households married with children is 34.53%.
The median household income in West Des Moines, Iowa is $76,564. The median household income for the surrounding county is $73,015 compared to the national median of $69,021. The median age of people living in West Des Moines is 36.1 years.
West Des Moines Weather
The average high temperature in July is 85.7 degrees, with an average low temperature in January of 12.6 degrees. The average rainfall is approximately 35.9 inches per year, with 34.1 inches of snow per year.
