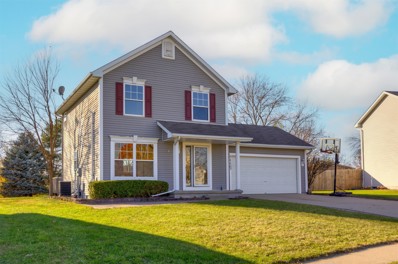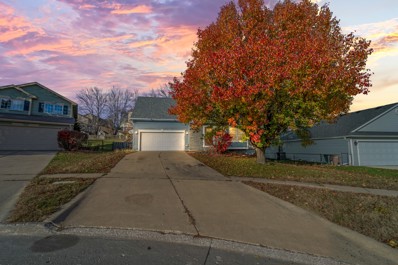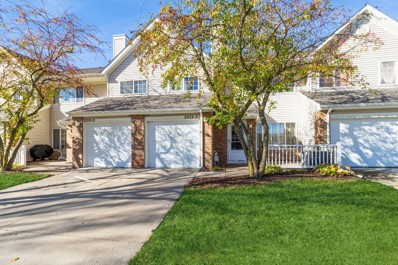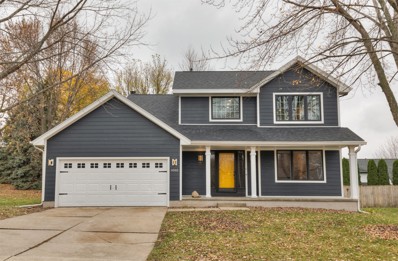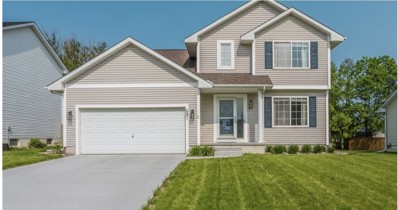West Des Moines IA Homes for Sale
Open House:
Saturday, 12/21 1:00-3:00PM
- Type:
- Condo
- Sq.Ft.:
- 1,196
- Status:
- Active
- Beds:
- 2
- Year built:
- 1998
- Baths:
- 2.00
- MLS#:
- 708613
ADDITIONAL INFORMATION
Discover the perfect blend of comfort and convenience in this two-story townhome at the Villas of Woodland Lake, just minutes from West Des Moines' top destinations. Enjoy low-maintenance living with an HOA that covers lawn care, snow removal, and exterior upkeep. Inside, the modern kitchen boasts newer stainless steel appliances, a pantry, and a breakfast bar that opens to a spacious great room. Upstairs, new carpet leads to a roomy primary bedroom with double closets, a guest bedroom featuring a built-in desk, and a full bath near the laundry area, washer and dryer included! All new lighting brightens the upper level, complementing the move-in-ready feel. With easy access to Jordan Creek, parks, and major interstates, this townhome is perfectly positioned for work and play. Don't miss your chance to make this stylish, low-maintenance home yours. Schedule a tour today!
Open House:
Sunday, 12/22 1:00-3:00PM
- Type:
- Other
- Sq.Ft.:
- 3,050
- Status:
- Active
- Beds:
- 3
- Lot size:
- 1.79 Acres
- Year built:
- 1941
- Baths:
- 4.00
- MLS#:
- 708604
ADDITIONAL INFORMATION
Welcome to this charming in-town West Des Moines acreage. This spacious 3-bedroom, 4-bathroom home boasts over 3,000 square feet of thoughtfully designed living space, all just minutes away from top-rated schools, shopping, and dining. As you step inside, you'll immediately appreciate the abundance of natural light that fills the home. The large eat-in kitchen is perfect for family gatherings and features a formal dining room for more elegant occasions. The inviting living room features a cozy gas fireplace, while the adjacent family room offers additional space for relaxation or entertainment. The main level also includes a luxurious first-floor master suite with a walk-in closet and private bath, along with convenient laundry facilities. Step outside to discover the sprawling 1.788 acre yard with garden beds, firepit area, shed and potential for a pool, pickleball or tennis courts. Also, offers 4+ car garage and an irrigation system.
Open House:
Sunday, 12/22 12:00-2:00PM
- Type:
- Condo
- Sq.Ft.:
- 938
- Status:
- Active
- Beds:
- 2
- Year built:
- 2003
- Baths:
- 2.00
- MLS#:
- 708304
ADDITIONAL INFORMATION
You will love this move in ready ground floor CONDO with 2 bedrooms, 2 full baths in West Des Moines! In a great location too – one block from Jordan Creek Mall, convenient to the bike path as the Jordan Creek path across the street, and close to all the restaurants, shopping, Topgolf & nightlife. Covered patio, open concept floor plan with a gas fireplace and all appliances are included – Furnace and central air new in 2022. New roof in 2019. One car detached garage. Secure building & zero entry. New LVP flooring and fresh paint throughout!
Open House:
Sunday, 12/22 1:00-3:00PM
- Type:
- Condo
- Sq.Ft.:
- 1,170
- Status:
- Active
- Beds:
- 3
- Lot size:
- 0.08 Acres
- Year built:
- 1985
- Baths:
- 2.00
- MLS#:
- 708526
ADDITIONAL INFORMATION
FULLY UPDATED 4 bed (one non-conforming), 2 bath, townhome in a prime West Des Moines location near parks, entertainment, and shopping. Updates include: a new roof & gutters, AC, furnace, water heater, all windows, doors/trim, all flooring, all appliances, kitchen cabinets/countertops/sink, along with a partially finished basement and sump pump addition. Gorgeous porch and backyard for relaxing and entertaining. 1 car garage and guest parking available! All information obtained from Seller and public records.
- Type:
- Single Family
- Sq.Ft.:
- 1,819
- Status:
- Active
- Beds:
- 4
- Lot size:
- 0.25 Acres
- Year built:
- 2002
- Baths:
- 3.00
- MLS#:
- 708497
ADDITIONAL INFORMATION
After 15 years, this property is ready for another family to make it their home. The house includes just over 1800 square foot above grade, and an unfinished lower level with a great space to finish around the walkout feature. The home sits on a corner lot and includes an extra wide garage with irrigation controls. Inside, the kitchen features hardwood floors and a very nice pantry. It opens one way to the formal dining room, and the other to the main living room, with space for a table in front of the sliding doors to the deck. There are washer/dryer hookups upstairs AND in the lower level, whichever is preferred. Also upstairs is the master suite, with two closet spaces, and three other bedrooms and a full bath. The home has a brand new roof, new appliances within the last year, and a new water heater.
- Type:
- Single Family
- Sq.Ft.:
- 1,555
- Status:
- Active
- Beds:
- 4
- Lot size:
- 0.26 Acres
- Year built:
- 2010
- Baths:
- 3.00
- MLS#:
- 708445
ADDITIONAL INFORMATION
Featured in a sought after area of West Des Moines, this beautifully constructed (previous builder's home!) offers quality and functionality at every turn. Step inside to find stunning hardwood floors that flow seamlessly throughout the main living areas, adding warmth and elegance. Featuring solid core doors, solid wood cabinets, and 2x6 construction throughout! An open floor plan, home office and spacious bedrooms round out the main floor. The home’s thoughtful design extends outdoors to a newer stamped concrete patio, perfect for relaxing or entertaining guests. The fenced-in backyard provides privacy and space for gardening, play, or simply unwinding in your own space. Downstairs is simply massive with an enormous wet bar (almost a second kitchen!), and tons of room for entertaining. The key words throughout this home are solid, durable, quality, and functional. You won't want to miss the chance to make this home your own!
- Type:
- Single Family
- Sq.Ft.:
- 1,313
- Status:
- Active
- Beds:
- 3
- Lot size:
- 0.28 Acres
- Year built:
- 1970
- Baths:
- 3.00
- MLS#:
- 708026
ADDITIONAL INFORMATION
Nestled on a tranquil cul-de-sac in the heart of West Des Moines, this inviting walkout ranch is surrounded by majestic trees, offering a serene and private retreat. With over 2,100 square feet of total living space, this home is ready for its new owners. Step into the welcoming entry hall, leading to a cozy kitchen, dining area, and a family room complete with a wood-burning stove—perfect for holiday gatherings. Originally three bedrooms, the layout has been reimagined to create a spacious primary suite with dual closets and a full bath conveniently located in the hallway. The second bedroom offers a walk-in closet and private half bath. Enjoy the beauty of every season from your private hot tub surrounded by nature or spend cozy evenings by the wood-burning fireplace in the lower level. The finished walkout lower level features a huge family room with space enough to add an office area or workout area, bath, and abundant storage. Roof new in 2023. Furnace and CA new in 2020. Chimney chase new in 2021. Exterior painted in 2022. New sewer line to street 2024. It is conveniently located near West Des Moines schools, including Western Hills Elementary, Stilwell Junior High, and Valley High School, as well as shopping, dining, and entertainment options. Don’t miss the opportunity to make this charming property your new home!
- Type:
- Condo
- Sq.Ft.:
- 1,226
- Status:
- Active
- Beds:
- 2
- Lot size:
- 0.1 Acres
- Year built:
- 1995
- Baths:
- 2.00
- MLS#:
- 708402
ADDITIONAL INFORMATION
Discover this beautifully updated 2-bedroom, 2-bathroom townhome in the heart of West Des Moines! ,This home offers both convenience and charm. The seller has meticulously upgraded the property while living in the home, including stylish light fixtures, fresh paint, new flooring, and updated bathrooms. With a 1-car attached garage and a newer water heater and furnace, this home is move-in ready and designed for modern comfort. Don't miss this prime opportunity!
- Type:
- Single Family
- Sq.Ft.:
- 2,488
- Status:
- Active
- Beds:
- 4
- Lot size:
- 0.27 Acres
- Year built:
- 1986
- Baths:
- 3.00
- MLS#:
- 708363
ADDITIONAL INFORMATION
Spacious 4-Bedroom, 2-Story home backing to Jaycee Park in West Des Moines! This beautiful home offers abundant space to live, relax, and entertain. The kitchen features updated quartz countertops and appliances, ample cabinetry, and pantry for your convenience. Upstairs, each generously sized bedroom boasts large closets and the convenience of a second-floor laundry. The partially finished basement is dry and ready for your personal touch. Peace of mind comes with recently updated HVAC, water heater and roof, all replaced in the last 3 years. Nearly all windows have also been upgraded. The backyard is a private retreat, fully fenced and featuring cement and paver patios, a charming maintenance free stone waterfall, and flower garden area. The attached 2 car garage is really a 3 car as it includes a tandem stall. In addition, there is an extended parking pad running the entire length of the garage. Seller is offering this home in AS IS condition. This home is truly a gem with so much to offer!
- Type:
- Condo
- Sq.Ft.:
- 1,052
- Status:
- Active
- Beds:
- 2
- Lot size:
- 0.04 Acres
- Year built:
- 1990
- Baths:
- 2.00
- MLS#:
- 708291
ADDITIONAL INFORMATION
Fantastic two story townhome with a finished lower level and a large private backyard perfectly located within West Cove! This location off of 50th St. near 235 is one of the most convenient in the metro with easy access to WDSM amenities, the interstate, numerous parks, and the trail system. Features of the home include: Fresh exterior paint, new roofs, all appliances included, large deck, great landscaping, hardwood floors, wood burning fireplace two story living room, updated light fixtures, 2nd level loft area perfect for a home office, finished basement with large living space offering built in speakers, incredible storage room with built-in shelving. This HOA offers low monthly dues and they take care of all exterior maintenance, lawn, snow removal, and you have access to a swimming pool and community room. This townhome is very easy to show and immediate occupancy is available, please call an agent today for a private tour or more information.
- Type:
- Single Family
- Sq.Ft.:
- 2,423
- Status:
- Active
- Beds:
- 4
- Lot size:
- 0.5 Acres
- Year built:
- 2004
- Baths:
- 3.00
- MLS#:
- 708273
ADDITIONAL INFORMATION
Welcome to this stunning Glen Oaks ranch, nestled on the peaceful south side of the gated community with beautiful views of trees and nature. Large windows flood the main level with natural light, highlighting the spacious open layout. Featuring 4 bedrooms, an office, 3 full baths, a stone fireplace, and over 4,400 sq ft of finished space, this home offers both elegance and comfort. The master suite is a true retreat, with a luxurious bath and soaking tub. The spacious deck is perfect for relaxing while enjoying the serene surroundings. The finished lower level adds over 2,000 sq ft, including a family room, bedroom, wet bar, and large storage space. Conveniently located with easy access to I-80, this home has it all. Schedule your showing today!
- Type:
- Single Family
- Sq.Ft.:
- 1,592
- Status:
- Active
- Beds:
- 4
- Lot size:
- 0.23 Acres
- Year built:
- 2016
- Baths:
- 3.00
- MLS#:
- 708269
ADDITIONAL INFORMATION
Step into this stunning ranch home featuring luxurious LVP and tile flooring throughout. The oversized kitchen island, complemented by custom cabinetry, is perfect for both cooking and entertaining. Enjoy the serene privacy of a large lot surrounded by mature trees, providing a picturesque setting. Abundant windows fill the home with natural light, creating a warm and inviting atmosphere. The finished walkout lower level offers an additional entertaining space, perfect for gatherings or relaxation. Don't miss the chance to own this beautiful home! All information obtained from seller and public records.
- Type:
- Single Family
- Sq.Ft.:
- 1,320
- Status:
- Active
- Beds:
- 3
- Lot size:
- 0.36 Acres
- Year built:
- 2002
- Baths:
- 3.00
- MLS#:
- 708258
ADDITIONAL INFORMATION
Turn key property in highly desirable WDM location! Nearly 2,000 square feet of finish on this extremely private lot! Maintenance free vinyl siding, vinyl windows, and fresh landscaping! Upon entering the property you'll be greeted with brand new carpet throughout main level and 2nd level, fresh paint throughout. Kitchen includes white painted cabinets, brand new SS appliances, maintenance free flooring, and sliding door to private backyard. Upstairs includes 3 bedrooms, including private master bath off master bedroom. 2 add'l bedrooms and hall bath round off the 2nd level. Basement includes 600 sq ft of additional finish with office area and large living room. All appliances includes (Washer and dryer included).
- Type:
- Single Family
- Sq.Ft.:
- 1,606
- Status:
- Active
- Beds:
- 3
- Lot size:
- 0.19 Acres
- Year built:
- 1997
- Baths:
- 3.00
- MLS#:
- 708120
ADDITIONAL INFORMATION
Nestled in a prime West Des Moines location, this inviting 2-story home offers the perfect blend of comfort and convenience. With 3 bedrooms, 3 bathrooms, and a 2-stall attached garage, this home has everything you need for modern living. The main floor features a cozy living room complete with a fireplace, creating a warm and welcoming ambiance. The dining room flows seamlessly to a large deck, ideal for outdoor gatherings or simply relaxing with a view of the fully fenced backyard. Upstairs, you’ll find spacious bedrooms designed for restful retreats. Located close to parks, shopping, dining, and top-rated schools, this home offers easy access to all that West Des Moines has to offer. Don’t miss this opportunity to make this house your home—schedule your showing today!
- Type:
- Condo
- Sq.Ft.:
- 1,743
- Status:
- Active
- Beds:
- 3
- Lot size:
- 0.05 Acres
- Year built:
- 2020
- Baths:
- 3.00
- MLS#:
- 708116
ADDITIONAL INFORMATION
Welcome to Covenant Cove! This well maintained home is ready for a new owner. This end unit features 3 bedrooms, 2.5 baths, 2 car garage and a finished basement. The main level boasts 9 ft ceilings and has LVP flooring throughout, the kitchen appliances do stay with the home as well. Upstairs you will find 3 generous sized bedrooms with walk in closets and 2nd floor laundry. The basement was finished into a workout room with rubber flooring, but could easily be carpeted into an additional living space. Find your savings in buying used vs new. All information obtained from Seller and public records.
- Type:
- Condo
- Sq.Ft.:
- 1,125
- Status:
- Active
- Beds:
- 3
- Year built:
- 2003
- Baths:
- 2.00
- MLS#:
- 707726
ADDITIONAL INFORMATION
Spacious 3-bedroom, 2-bath apartment style condo with a one-car garage, perfect for convenient, modern living! Enjoy an open floor plan with a bright living area, a well equipped kitchen with plenty of storage, and a cozy dining space ideal for hosting. Also comes with in unit washer and dryer! The primary suite includes an en-suite bathroom and ample closet space, with two additional bedrooms that can be used for family, guests, or home office needs. Located in a very vibrant community! Positioned close to shopping, dining, and entertainment options, this condo combines comfort with convenience. Don't miss out on this great opportunity!
- Type:
- Condo
- Sq.Ft.:
- 1,743
- Status:
- Active
- Beds:
- 3
- Lot size:
- 0.05 Acres
- Year built:
- 2020
- Baths:
- 4.00
- MLS#:
- 708046
ADDITIONAL INFORMATION
Just in time for interest rates to correct, the sellers of this townhome will participate up to 1% of the purchase price towards the buyers loan cost, ask agent for more information: 2020 build Covenant Cove two story townhouse. Walking distance to restaurants, entertainment and shopping. This home has several upgraded elements that separate it from the neighbors, like bright under cabinet lighting in the kitchen, Gas cooktop oven, every drawer and door are soft close throughout. tile wall primary bath shower, finished lower level that could be a 4th bedroom. Each upper level bedroom has a walking closet. This home has superior sound quality control due to the 2x6 construction and the 10 inch over insulated wall separating you from the neighbor. Many more options are included in this move in ready home with security system.
- Type:
- Single Family
- Sq.Ft.:
- 1,417
- Status:
- Active
- Beds:
- 3
- Lot size:
- 0.14 Acres
- Year built:
- 2007
- Baths:
- 3.00
- MLS#:
- 708054
ADDITIONAL INFORMATION
Well maintained and updated 2 story home located close to schools and a park. This open concept home features the kitchen with higher end appliances and a center island plus dining area, first floor bath, family room and fireplace on the main. Upstairs is a spacious master with walk in closet and updated bath. Laundry is also on this level. Basement is finished and offers plenty of storage space plus large living area. Deck has been updated in the fully fenced yard. Don't miss this one!
- Type:
- Condo
- Sq.Ft.:
- 1,226
- Status:
- Active
- Beds:
- 2
- Year built:
- 1995
- Baths:
- 2.00
- MLS#:
- 707954
ADDITIONAL INFORMATION
This 2 story townhome for sale in WDM features 1226 SF living area. The Main floor with its living area, dining area, gas fireplace and Nice kitchen with breakfast bar area, good counter space and a 1/2 bath. Upper-level has large Master Bedroom with walkin closet, Full Bath and a 2nd good size Bedroom and convenient washer and dryer included. Just replace in Oct. the living room wall length window , Dues pay trash service, snow removal and lawn care.....Pet restrictions - 1 dog & 1 cat or 2 cats. No animal shall weigh more than 25 lbs
- Type:
- Single Family
- Sq.Ft.:
- 1,666
- Status:
- Active
- Beds:
- 4
- Lot size:
- 0.22 Acres
- Year built:
- 1995
- Baths:
- 3.00
- MLS#:
- 707914
ADDITIONAL INFORMATION
This home is ideal for fun family living! 6562 Center St., is a stylish 2-story residence right in the middle of the bustling West Des Moines community that has updates throughout! Located just steps from Peony Park, you can easily have a laid back stroll when you feel like getting outside. You'll also be just 2 minutes from Interstate 80 and 5 minutes from everything the Jordan Creek shopping district has to offer. Featuring a dramatic, vaulted ceiling entrance, the main level has been completely remodeled with a new kitchen, living room, a nice dining/flex room and updated laundry room. You'll notice how well the main level flows from room to room...especially if you have young children! Upstairs, you'll find 3 bedrooms, including the primary bedroom and bath that have also been updated alongside 2 other nice sized bedrooms. Downstairs is a 4th bedroom with egress window, a new water heater along with other updates. Step out back and enjoy your huge outdoor space with a large deck and absolutely stunning, private backyard. Whether it be for family fun, grilling, games, relaxing or outdoor work, you will definitely love the backyard and all it has to offer! Make sure to see the list of renovations before touring as the list is extensive!
- Type:
- Condo
- Sq.Ft.:
- 1,185
- Status:
- Active
- Beds:
- 2
- Year built:
- 2006
- Baths:
- 2.00
- MLS#:
- 707867
ADDITIONAL INFORMATION
Beautiful upscale condo minutes away from Jordan Creek Town Center and the NEW Topgolf! Don't miss the opportunity to make this 2bed/bath condo yours! This top floor unit is in a secured building and comes deeded with one garage. This condo also has a fireplace to keep you cozy and generous deck space to soak in summer air. Make this luxury condo yours today!
- Type:
- Single Family
- Sq.Ft.:
- 1,596
- Status:
- Active
- Beds:
- 3
- Lot size:
- 0.17 Acres
- Year built:
- 1998
- Baths:
- 3.00
- MLS#:
- 707894
ADDITIONAL INFORMATION
Welcome to this beautifully updated two-story home in West Des Moines, offering move-in-ready convenience and thoughtful modern updates. This home includes 3 bedrooms, 2.5 bathrooms, and plenty of flexible space. Upstairs, there are three spacious bedrooms, including the primary suite, and two full bathrooms. The finished basement adds valuable extra living space, with a non-conforming bedroom, a cozy living area, a bar, and a storage room.
- Type:
- Single Family
- Sq.Ft.:
- 1,986
- Status:
- Active
- Beds:
- 4
- Lot size:
- 0.31 Acres
- Year built:
- 1974
- Baths:
- 3.00
- MLS#:
- 707822
ADDITIONAL INFORMATION
Welcome to this inviting 4BR, 2 1/2 bath steel sided home on a corner lot in the WDM school district. With a new roof and skylights in 2022, you will enjoy the natural light that permeates the family room with 17' ceilings, rustic beams, and a cozy gas FP to make get togethers memorable. Your kitchen has gorgeous granite countertops, tile backsplash, stainless appliances, lots of storage and room for an eat-in table. A separate area for a dining room or office is available plus an additional living room space. An updated half bath is also on the main level. The 4 bedrooms are upstairs. The spacious master with high ceilings includes an en-suite and walk-in closet. The 3 other large bedrooms share an updated bathroom with quartz countertop. An egress window updates the lower level which is large enough for entertaining. There is a billiards table plus a seating area to watch movies or the big game. The laundry room is in the lower level which has a 2017 high efficiency furnace and A/C. The 2 car garage is attached. The backyard features a privacy and chain link fence with stone landscaping and a patio. There is a shed for additional storage, gardening or enjoying your hobby. The large tree fort and wooden swing set will give children hours of entertainment. Also included is a June-bearing strawberry patch and a Winesap apple tree-delicious for baking, sauces and eating. Easy access to interstate, shops and amazing restaurants. Pool table stays.
- Type:
- Condo
- Sq.Ft.:
- 1,712
- Status:
- Active
- Beds:
- 4
- Lot size:
- 0.11 Acres
- Year built:
- 2013
- Baths:
- 3.00
- MLS#:
- 707789
ADDITIONAL INFORMATION
Welcome home to this stunning, stand-alone ranch villa featuring 4 bedrooms, 3 bathrooms, and over 2,600 square feet of beautifully finished living space! Built in 2013 in the desirable Maple Grove Villas development, this home offers a carefree lifestyle; no need to worry about mowing, watering, or snow removal. Step inside to an open-concept floor plan that showcases high-end laminate wood floors, a cozy fireplace and custom trim work throughout. The kitchen is equipped with a large island, stainless steel appliances, granite countertops, and a pantry, while the dining area flows seamlessly to a huge, oversized covered deck, creating the perfect space for entertaining. The spacious primary suite offers a walk-in closet, dual vanity, and tiled shower, and an inviting great room features a tray ceiling. The mudroom, conveniently located off the heated garage, includes a first-floor laundry area. Additional highlights include a heated garage with an epoxy floor, BEAM central vacuum, a security system, soft water system, and a reverse osmosis water system. The finished lower level boasts LVT flooring, a family room with a second fireplace, a wet bar, an extra-large pantry, a fourth bedroom, and a versatile bonus room ideal for a home gym or office. Professional landscaping with beautiful perennials and trees, Watch the sunrise and sunset from your deck. Better than new, this home is a must-see. Don't miss the opportunity to make it yours today!
- Type:
- Single Family
- Sq.Ft.:
- 2,764
- Status:
- Active
- Beds:
- 5
- Lot size:
- 0.26 Acres
- Year built:
- 1991
- Baths:
- 4.00
- MLS#:
- 707781
ADDITIONAL INFORMATION
Welcome to your dream home in the highly sought-after West Des Moines neighborhood! This stunning one-owner home boasts over 3600 sq ft of finished living space, showcasing true pride of homeownership. On the main floor, you'll be greeted by a spacious living room with a cozy wood-burning fireplace, perfect for those chilly Iowa nights. The main floor also features an office, den, dining room and laundry room - providing space for all your needs. The kitchen is a chef's delight with ample cabinet space for storage and meal prep. Upstairs on the second level, you'll find four bedrooms including a luxurious primary suite with a large walk-in closet and en-suite bathroom featuring a soaker tub - your own personal oasis. But wait, there's more! The lower level offers even more living space with an additional bedroom, full bathroom, living room and generous storage area. Need extra garage space? No problem! This home comes with a 3-car garage. Enjoy the beautiful yard adorned with mature trees or relax on the large deck - perfect for entertaining family and friends. Plus, rest easy knowing that the furnace, AC and hot water were all recently replaced in 2021 along with newer windows throughout. Conveniently located just minutes from Jordan Creek Mall and Valley West Mall as well as top-rated West Des Moines Schools - this is truly an opportunity not to be missed. Schedule your showing today before it's too late!

This information is provided exclusively for consumers’ personal, non-commercial use, and may not be used for any purpose other than to identify prospective properties consumers may be interested in purchasing. This is deemed reliable but is not guaranteed accurate by the MLS. Copyright 2024 Des Moines Area Association of Realtors. All rights reserved.
West Des Moines Real Estate
The median home value in West Des Moines, IA is $330,000. This is higher than the county median home value of $247,000. The national median home value is $338,100. The average price of homes sold in West Des Moines, IA is $330,000. Approximately 54.73% of West Des Moines homes are owned, compared to 38.78% rented, while 6.5% are vacant. West Des Moines real estate listings include condos, townhomes, and single family homes for sale. Commercial properties are also available. If you see a property you’re interested in, contact a West Des Moines real estate agent to arrange a tour today!
West Des Moines, Iowa has a population of 67,640. West Des Moines is more family-centric than the surrounding county with 37.88% of the households containing married families with children. The county average for households married with children is 34.53%.
The median household income in West Des Moines, Iowa is $76,564. The median household income for the surrounding county is $73,015 compared to the national median of $69,021. The median age of people living in West Des Moines is 36.1 years.
West Des Moines Weather
The average high temperature in July is 85.7 degrees, with an average low temperature in January of 12.6 degrees. The average rainfall is approximately 35.9 inches per year, with 34.1 inches of snow per year.












