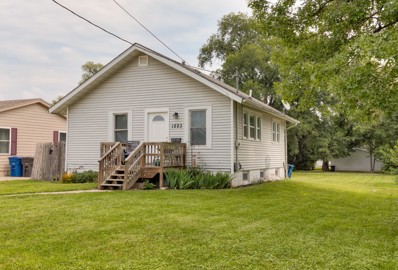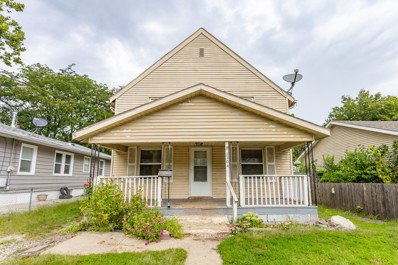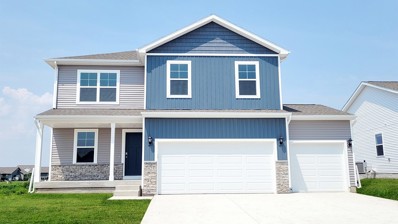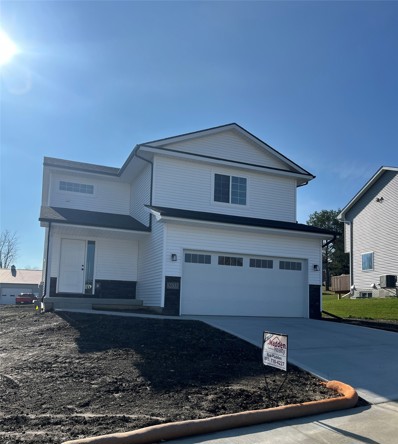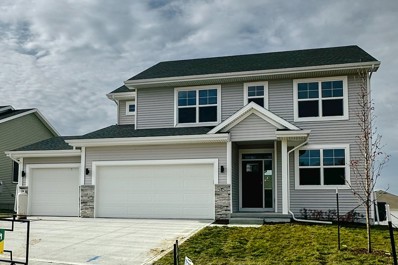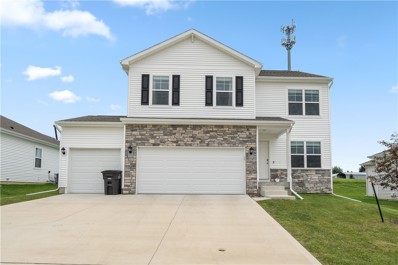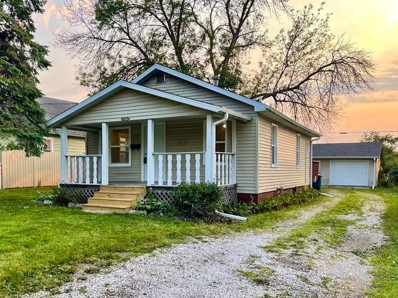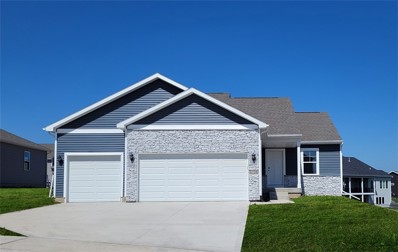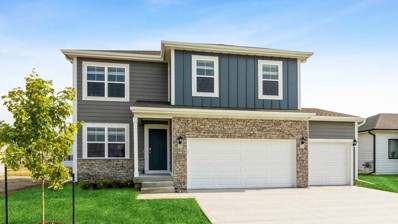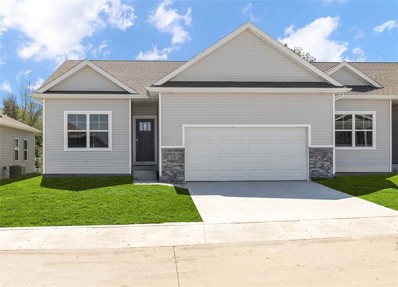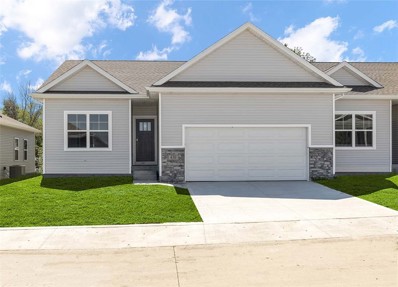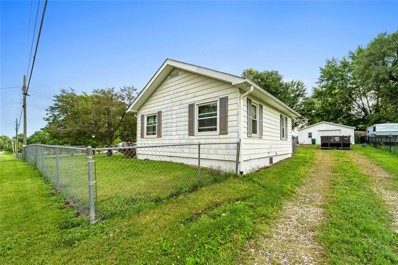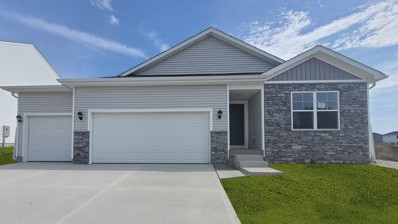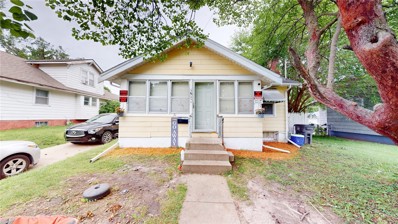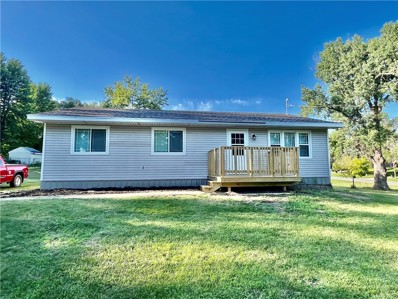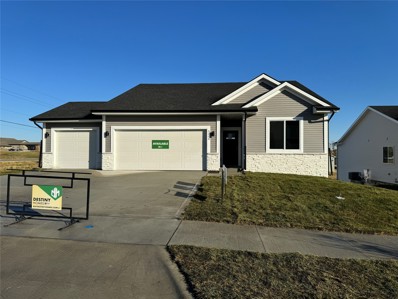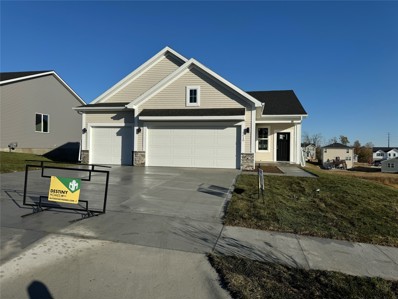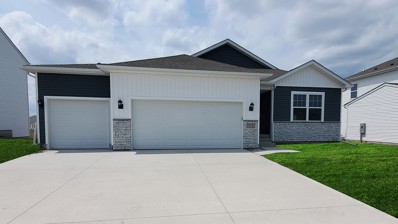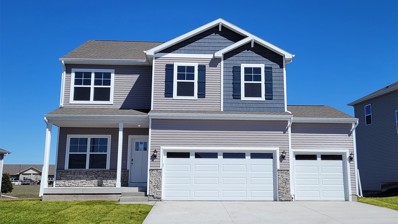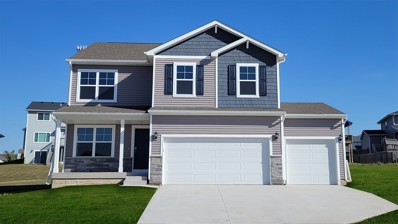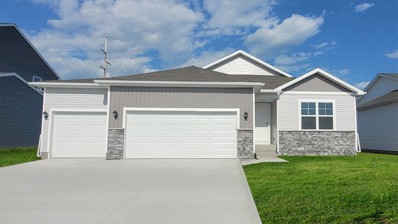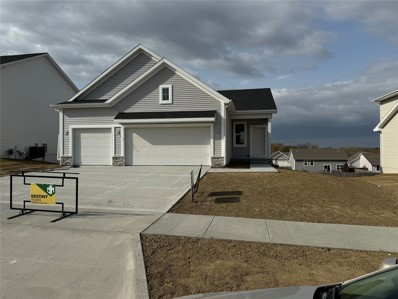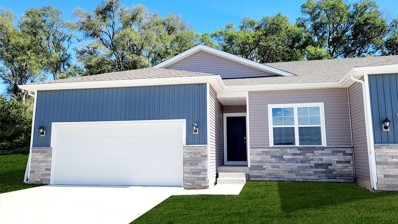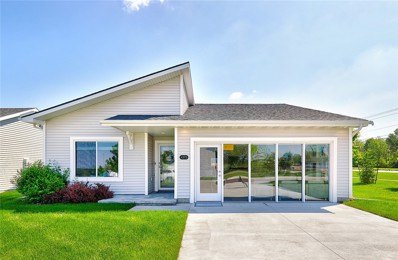Des Moines IA Homes for Sale
- Type:
- Single Family
- Sq.Ft.:
- 624
- Status:
- Active
- Beds:
- 2
- Lot size:
- 0.17 Acres
- Year built:
- 1924
- Baths:
- 1.00
- MLS#:
- 701366
ADDITIONAL INFORMATION
This delightful bungalow, situated just off University Ave, offers a unique blend of charm and potential. With its current status as a rented property, it stands as an excellent prospect for those looking to expand their investment portfolio or envisioning a future personal residence. The thoughtful reconfiguration to include a bedroom with a walk-in closet and enhanced bathroom accessibility further elevates its appeal. For investors seeking to capitalize on this opportunity, the possibility of bundling this property with another investment could result this bungalow being the perfect addition to your portfolio. For those looking for their next home, this could just be a hidden gem you have been searching for. All information obtained from seller and public records.
- Type:
- Single Family
- Sq.Ft.:
- 1,344
- Status:
- Active
- Beds:
- 3
- Lot size:
- 0.14 Acres
- Year built:
- 1914
- Baths:
- 2.00
- MLS#:
- 701224
ADDITIONAL INFORMATION
INVESTORS - Here is a three bedroom, two story home on Des Moines' East side. With 1,344 sq. ft. this home features first floor laundry, an updated half bathroom on the main level, and is fully fenced. The attached garage has been converted to a shop/non-conforming living space. This home needs a little TLC and could make a great flip. But With a current tenant holding and a rent certificate in place, this property offers immediate income potential for investors. Home is being sold AS-IS. All information obtained from Seller & public records.
Open House:
Friday, 11/22 9:00-5:00PM
- Type:
- Single Family
- Sq.Ft.:
- 2,053
- Status:
- Active
- Beds:
- 4
- Lot size:
- 0.23 Acres
- Year built:
- 2024
- Baths:
- 3.00
- MLS#:
- 701311
ADDITIONAL INFORMATION
*MOVE-IN READY!* D.R. Horton, America’s Builder, presents the Bellhaven our Ruby Rose community. Located just on the Eastern edge of Des Moines, Ruby Rose is in a quiet neighborhood with all the benefits of an Urban Lifestyle! - MAY QUALIFY FOR TAX ABATEMENT! - The Bellhaven is a beautiful, open concept 2-story home that includes 4 Large Bedrooms & 2.5 Bathrooms. Upon entering the Bellhaven you’ll find a Study perfect for an office space. As you make your way through the Foyer, you’ll find a spacious and cozy Great Room complete with a fireplace. The Kitchen with included Quartz countertops is perfect for entertaining with its Oversized Island overlooking the Dining and Living areas. Heading up to the second level, you’ll find the oversized Primary Bedroom featuring an ensuite bathroom and TWO large walk-in closets. The additional 3 Bedrooms, full Bathroom, and Laundry Room round out the rest of the upper level! All D.R. Horton Iowa homes include our America’s Smart Home™ Technology as well as DEAKO® decorative plug-n-play light switches. Photos may be similar but not necessarily of subject property, including interior and exterior colors, finishes and appliances. Special financing is available through Builder’s preferred lender offering exceptionally low 30-year fixed FHA/VA and Conventional Rates. See Builder representative for details on how to save THOUSANDS of dollars!
- Type:
- Single Family
- Sq.Ft.:
- 820
- Status:
- Active
- Beds:
- 2
- Lot size:
- 0.16 Acres
- Year built:
- 1954
- Baths:
- 1.00
- MLS#:
- 700960
ADDITIONAL INFORMATION
Check out this east side gem! Adorable 2 bedroom and 1 bathroom bungalow! Updated kitchen and bathroom, extra living room off the back, newer windows, all appliances included, newer floors, fenced in yard and garage. Solid basement with laundry area. If you are looking for a first time home, this is it! You can't beat this location that is close to everything!
- Type:
- Single Family
- Sq.Ft.:
- 1,501
- Status:
- Active
- Beds:
- 3
- Lot size:
- 0.17 Acres
- Year built:
- 2024
- Baths:
- 4.00
- MLS#:
- 700496
ADDITIONAL INFORMATION
New home built by Madden Construction, a 5th generation builder focusing on quality workmanship. Located in a great location in Des Moines between Pleasant Hill and Altoona with SE Polk Schools and a 5 year tax abatement. Total of 1,800 sq ft finished including lower level with additional family room and bathroom. All 3 bedrooms on the 2nd floor have raised ceilings! Large kitchen features breakfast bar, beautiful white cabinets with upgraded soft close drawers and doors. Samsung stainless appliances and a pantry closet. Entire main floor has LVP. Quartz tops throughout house. Slider door to rear deck. Family room features electric fireplace, lots of glass to a nice sized back yard. Trey ceiling in large owners suite and owners bath has dual sinks and access into a large walk in closet. Private toilet area. You'll love the size of the 2nd floor laundry room! Full basement has egress window for future 4th bedroom if wanted. Garage has glass in overhead door and your really going to love the extra bonus area for workbench or additional storage. Southeast Polk Schools and a 5 year tax abatement are hard to beat!!!!!! Tax abatement schedule is 100% years 1 and 2. 75% year 3, 50% year 4, and 25% year 5. This equates to substantial savings!!!! Ask about our preferred lend offer up to $2,000 in closing costs. Passive radon mitigation system installed. Radon testing and/or mitigation to be paid for by the buyer. Listing agent has interest.
- Type:
- Single Family
- Sq.Ft.:
- 2,006
- Status:
- Active
- Beds:
- 4
- Lot size:
- 0.24 Acres
- Year built:
- 2024
- Baths:
- 3.00
- MLS#:
- 700150
ADDITIONAL INFORMATION
Plan (Briarwood) Destiny Homes presents the Briarwood plan on a beautiful walk-out lot in Des Moines' Ruby Rose development. The Briarwood two story offers 4 bedrooms, 2.5 baths, and approximately 2000 square feet of gorgeous living space. Main level includes the great room with LVP flooring, fireplace, and oversized windows. An additional office/playroom is located off the front entry. Walk into this open concept kitchen featuring Legacy soft-close cabinets, gas stove w/ vented hood, quartz countertops, corner pantry and center island with sliders to the deck overlooking a large yard. The second level has a spacious primary suite with a walk-in tile shower, water closet and large walk-in closet. Bedrooms 2-4 are also located upstairs with full bath and laundry room. Energy Star Rated and 2 year Builder Warranty. Southeast Polk schools and and DES MOINES TAX ABATEMENT! 100, 100, 75, 50, 25%. $2,000 in closing costs provided by a preferred lender.
- Type:
- Single Family
- Sq.Ft.:
- 2,111
- Status:
- Active
- Beds:
- 4
- Lot size:
- 0.19 Acres
- Year built:
- 2021
- Baths:
- 3.00
- MLS#:
- 699392
ADDITIONAL INFORMATION
Don't miss this beautiful 2-story home in Woods at Copper Creek. Featuring 4 large bedrooms plus office, 2.5 baths, and 3 car garage. Hard surface flooring throughout the main level living area offers easy maintenance. Quartz countertops, large pantry & a built-in island with ample seating space, perfect for entertaining. The oversized, upstairs bedroom features a deluxe bath with ample storage in the walk-in closet. The remaining 3 bedrooms & laundry room round off the rest of the upper level. Also included are DEAKO® decorative plug-n-play light switches. Fully fenced backyard with no rear neighbors. 7 year tax abatement started in 2023. All appliances stay. All information obtained from seller and public records.
- Type:
- Single Family
- Sq.Ft.:
- 572
- Status:
- Active
- Beds:
- 2
- Lot size:
- 0.16 Acres
- Year built:
- 1916
- Baths:
- 2.00
- MLS#:
- 698734
ADDITIONAL INFORMATION
Adorable and Affordable! Come see this complete remodel located in the heart of Des Moines! This two bedroom, two bathroom bungalow features a new kitchen with granite and stainless appliances, new bathroom with double vanity and tiled shower. Major updates include, new plumbing, electrical, drywall, flooring, AC, water heater, electric panel. All this plus an oversized 2 car garage, privately situated on a quiet street. Make this your new home today!
Open House:
Friday, 11/22 9:00-5:00PM
- Type:
- Single Family
- Sq.Ft.:
- 1,564
- Status:
- Active
- Beds:
- 4
- Lot size:
- 0.19 Acres
- Year built:
- 2024
- Baths:
- 4.00
- MLS#:
- 698717
ADDITIONAL INFORMATION
D.R. Horton, America’s Builder, presents The Bryant in our Wood of Copper Creek community. Located just on the Eastern edge of Des Moines, Woods of Copper is a quiet neighborhood with the benefits of an Urban Lifestyle! - MAY QUALIFY FOR TAX ABATEMENT! - This Raised Ranch Home presents 4 Bedrooms, 3.5 Bathrooms, 3-car Garage, and a Finished Basement! The Bryant offers a spacious Great Room featuring vaulted ceilings and a cozy fireplace. In the open Gourmet Kitchen, you’ll find a large Walk-in Pantry as well as a Breakfast Bar overlooking the Great Room and Dining areas. Heading into the Primary Bedroom you’ll find an oversized walk-in closet and ensuite bathroom with dual vanity sinks. Two additional Bedrooms and a full Bathroom round out the rest of the upper level. The Spacious lower level features an additional Living Space along with a large Bedroom, full Bathroom, and Laundry Room. This home is one you need to see! All D.R. Horton Iowa homes include our America’s Smart Home™ Technology and DEAKO® decorative plug-n-play light switches with smart switch capability. This home is currently under construction. Photos may be similar but not necessarily of subject property, including interior and exterior colors, finishes and appliances. Special financing is available through Builder’s preferred lender offering exceptionally low 30-year fixed FHA/VA and Conventional Rates. See Builder representative for details on how to save THOUSANDS of dollars!
Open House:
Friday, 11/22 9:00-5:00PM
- Type:
- Single Family
- Sq.Ft.:
- 2,053
- Status:
- Active
- Beds:
- 4
- Lot size:
- 0.19 Acres
- Year built:
- 2024
- Baths:
- 3.00
- MLS#:
- 698715
ADDITIONAL INFORMATION
D.R. Horton, America’s Builder, presents the Bellhaven in our Wood of Copper Creek community. Located just on the Eastern edge of Des Moines, Woods of Copper is a quiet neighborhood with the benefits of an Urban Lifestyle! - MAY QUALIFY FOR TAX ABATEMENT! - The Bellhaven is a beautiful, open concept 2-story home that includes 4 Large Bedrooms & 2.5 Bathrooms. Upon entering the Bellhaven you’ll find a spacious Study perfect for an office space. As you make your way through the Foyer, you’ll find a spacious and cozy Great Room complete with a fireplace. The Gourmet Kitchen with included Quartz countertops is perfect for entertaining with its Oversized Island overlooking the Dining and Living areas. Heading up to the second level, you’ll find the oversized Primary Bedroom featuring an ensuite bathroom and TWO large walk-in closets. The additional 3 Bedrooms, full Bathroom, and Laundry Room round out the rest of the upper level! All D.R. Horton Iowa homes include our America’s Smart Home™ Technology as well as DEAKO® decorative plug-n-play light switches. This home is currently under construction. Photos may be similar but not necessarily of subject property, including interior and exterior colors, finishes and appliances. Special financing is available through Builder’s preferred lender offering exceptionally low 30-year fixed FHA/VA and Conventional Rates. See Builder representative for details on how to save THOUSANDS of dollars!
Open House:
Friday, 11/22 9:00-5:00PM
- Type:
- Single Family
- Sq.Ft.:
- 1,253
- Status:
- Active
- Beds:
- 3
- Lot size:
- 0.12 Acres
- Year built:
- 2024
- Baths:
- 3.00
- MLS#:
- 698692
ADDITIONAL INFORMATION
*MOVE-IN READY!* - 4.99% Interest Rate for FHA/VA 30-year fixed Loans for a Limited Time! - Contact builder rep for details. D.R. Horton, America’s Builder, presents The Jack Twin Home in our Ruby Rose community. Located just on the Eastern edge of Des Moines, Ruby Rose is in a quiet neighborhood with all the benefits of an Urban Lifestyle! - MAY QUALIFY FOR TAX ABATEMENT! - The Jack presents 3 Bedrooms, 3 Bathrooms, and a 2-Car Garage. The Jack also features a Finished Basement providing nearly 1,900 SqFt of Total Living Space! The main living area offers an open floorplan with solid surface flooring throughout. The Kitchen has a convenient Corner Pantry, large Island (perfect for entertaining!) and beautiful Quartz Countertops. The Primary bedroom features a large Walk-In Closet and ensuite bathroom with a dual vanity sink. The Second Bedroom and additional full Bathroom on the main level is located at the front of the home providing privacy perfect for both guests and family members. Heading to the lower level you’ll find an additional Living Space and Third Bedroom along with a full bathroom and a large storage room! All D.R. Horton Iowa homes include our America’s Smart Home™ Technology and DEAKO® light switches. Photos may be similar but not necessarily of subject property, including interior and exterior colors, finishes and appliances.
Open House:
Friday, 11/22 9:00-5:00PM
- Type:
- Single Family
- Sq.Ft.:
- 1,253
- Status:
- Active
- Beds:
- 3
- Lot size:
- 0.12 Acres
- Year built:
- 2024
- Baths:
- 3.00
- MLS#:
- 698688
ADDITIONAL INFORMATION
*MOVE-IN READY!* - 4.99% Interest Rate for FHA/VA 30-year fixed Loans for a Limited Time! - Contact builder rep for details.D.R. Horton, America’s Builder, presents The Jack Twin Home in our Ruby Rose community. Located just on the Eastern edge of Des Moines, Ruby Rose is in a quiet neighborhood with all the benefits of an Urban Lifestyle! - MAY QUALIFY FOR TAX ABATEMENT! - The Jack presents 3 Bedrooms, 3 Bathrooms, and a 2-Car Garage. The Jack also features a Finished Basement providing nearly 1,900 SqFt of Total Living Space! The main living area offers an open floorplan with solid surface flooring throughout. The Kitchen has a convenient Corner Pantry, large Island (perfect for entertaining!) and beautiful Quartz Countertops. The Primary bedroom features a large Walk-In Closet and ensuite bathroom with a dual vanity sink. The Second Bedroom and additional full Bathroom on the main level is located at the front of the home providing privacy perfect for both guests and family members. Heading to the lower level you’ll find an additional Living Space and Third Bedroom along with a full bathroom and a large storage room! All D.R. Horton Iowa homes include our America’s Smart Home™ Technology and DEAKO® light switches. Photos may be similar but not necessarily of subject property, including interior and exterior colors, finishes and appliances.
- Type:
- Single Family
- Sq.Ft.:
- 812
- Status:
- Active
- Beds:
- 2
- Lot size:
- 0.89 Acres
- Year built:
- 1923
- Baths:
- 1.00
- MLS#:
- 698499
ADDITIONAL INFORMATION
Welcome to Norwoodville- the perfect investment opportunity is here for you! Walking in you'll be greeted by an open concept living room/dining room and spacious kitchen. Hardwood floors flow throughout the bedrooms and are underneath current carpeted areas in the home. This 2 bedroom home sits on a large lot and has a partially fenced in backyard. The spacious 1 car garage is a great area for your vehicles or mechanical needs. Let me tell you a secret… It could be a 2 car garage with proper opening. This home has a perfect location with proximity to Saydel schools, Adventureland, Outlets of Des Moines, and easy access to downtown. Come check this home out!
Open House:
Friday, 11/22 9:00-5:00PM
- Type:
- Single Family
- Sq.Ft.:
- 1,272
- Status:
- Active
- Beds:
- 3
- Lot size:
- 0.19 Acres
- Year built:
- 2024
- Baths:
- 2.00
- MLS#:
- 698417
ADDITIONAL INFORMATION
MOVE-IN READY! - 4.99% Interest Rate for FHA/VA 30-year fixed Loans for a Limited Time! - Contact builder rep for details. D.R. Horton, America's Builder, presents the Aldridge located located in our Ruby Rose community. Located just on the Eastern edge of Des Moines, Ruby Rose is in a quiet neighborhood with all the benefits of an Urban Lifestyle! - MAY QUALIFY FOR TAX ABATEMENT!- You'll find 3 Bedrooms, and 2 Bathrooms in this open concept, Ranch home. As you make your way into the main living area, you’ll find an open Great Room featuring a cozy fireplace. The Gourmet Kitchen includes a Walk-In Pantry and a Large Island overlooking the Dining and Great Room. The Primary Bedroom features an ensuite bathroom with dual vanity sink and large Walk-in Closet. The two large additional Bedrooms and full bathroom on the main level are located at the back of the home perfect for guests and family! All D.R. Horton Iowa homes include our America’s Smart Home™ Technology and DEAKO® decorative plug-n-play light switches with smart switch capability. Photos may be similar but not necessarily of subject property, including interior and exterior colors, finishes and appliances. Special financing is available through Builder’s preferred lender offering exceptionally low 30-year fixed FHA/VA and Conventional Rates. See Builder representative for details on how to save THOUSANDS of dollars!
- Type:
- Single Family
- Sq.Ft.:
- 770
- Status:
- Active
- Beds:
- 2
- Lot size:
- 0.15 Acres
- Year built:
- 1913
- Baths:
- 2.00
- MLS#:
- 698367
ADDITIONAL INFORMATION
Welcome Home! This 2-bedroom, 2-bathroom bungalow offers a spacious living area perfect for both relaxing and entertaining with fireplace. Homes comes with newer HVAC system and water heater. The fenced-in yard provides a private oasis for outdoor activities, while the oversized 1 car garage offers ample parking, storage, and a possible hangout/more storage options. This home comes equipped with all essential appliances, making it move-in ready. Located near many amenities, schools, parks, shopping, and dining, this home is a perfect blend of comfort and convenience. Schedule a viewing today and make 1611 E 32nd Court your new home!
Open House:
Friday, 11/22 5:00-7:00PM
- Type:
- Single Family
- Sq.Ft.:
- 1,176
- Status:
- Active
- Beds:
- 3
- Lot size:
- 0.52 Acres
- Year built:
- 2000
- Baths:
- 1.00
- MLS#:
- 697963
ADDITIONAL INFORMATION
Welcome to this delightful one owner, well maintained 3-bedroom, 1-bath home nestled on a spacious half-acre corner lot in Southeast Polk District. Conveniently situated in Delaware Township, you'll enjoy a peaceful neighborhood while still being close to schools, parks, and shopping. With fresh paint, new carpet, and updated windows, this residence offers comfort and convenience. Inside you will find the open layout seamlessly connects the living, dining, and kitchen areas, creating an inviting space for family gatherings and entertaining. The basement offers additional storage and dream laundry room or the opportunity to create a cozy rec room additional bedroom or home office. Outside you will find a brand new front deck (2024), new roof (2023), and multiple window replacements (2024). The expansive lot provides ample room to build your dream garage or workshop, a garden, play area, and so much more!
Open House:
Saturday, 11/23 10:00-1:00PM
- Type:
- Single Family
- Sq.Ft.:
- 1,321
- Status:
- Active
- Beds:
- 4
- Lot size:
- 0.26 Acres
- Year built:
- 2024
- Baths:
- 3.00
- MLS#:
- 697569
ADDITIONAL INFORMATION
Destiny Homes presents the new FREMONT WALK-OUT Ranch with lower level finish. The Fremont features 3 bedrooms, 2 bathrooms, 3 car garage and approximately 1321 sq ft of finish on the main. The open concept highlights the kitchen featuring a corner pantry, center island, and quartz countertops. The living room has plenty of natural light w/ 2 oversized windows and an electric fireplace. The primary suite features a walk-in shower, double vanity and walk-in closet. The 780 sq ft finished lower level includes an additional bedroom, bath, large family room, and lots of storage. Your Destiny Home has a 2 Year Extended Builder Warranty and Energy Star Rated. Southeast Polk Schools, Adventureland, shopping, golf, Prairie Meadows and so much more! Ask about the available Des Moines 5 YEAR TAX ABATEMENT! Ask about $2,000 in closing costs provided by a preferred lender.
- Type:
- Single Family
- Sq.Ft.:
- 1,433
- Status:
- Active
- Beds:
- 2
- Lot size:
- 0.17 Acres
- Year built:
- 2024
- Baths:
- 2.00
- MLS#:
- 697548
ADDITIONAL INFORMATION
Destiny Homes presents the Canyon floor plan with 3 car garage on a great WALK-OUT lot. The Canyon features 2 bedrooms, 2 bathrooms and approximately 1400 square feet of finish on the main. The unique open concept highlights the kitchen with a 10 ft island, Legacy soft-close cabinets, quartz countertops and a large walk-in pantry. The dining area has two huge windows & sliders to the covered patio. The great room has plenty of natural light from the large picture windows. Hard surface floors thru-out. The primary suite features a double vanity and walk-in closet. 2 Year Extended Builder Warranty and Energy Star Rated. Southeast Polk Schools, shopping, golf, Prairie Meadows and so much more! Ask about the available Des Moines 5 YEAR TAX ABATEMENT! Ask about $2,000 in closing costs provided by the preferred lender.
- Type:
- Single Family
- Sq.Ft.:
- 1,498
- Status:
- Active
- Beds:
- 4
- Lot size:
- 0.19 Acres
- Year built:
- 2024
- Baths:
- 3.00
- MLS#:
- 697103
ADDITIONAL INFORMATION
MOVE-IN READY! - 4.99% Interest Rate for FHA/VA 30-year fixed Loans for a Limited Time! - Contact builder rep for details. D.R. Horton, America’s Builder, presents the Hamilton in our Ruby Rose community. Located just on the Eastern edge of Des Moines, Ruby Rose is in a quiet neighborhood with all the benefits of an Urban Lifestyle! - MAY QUALIFY FOR TAX ABATEMENT! - This spacious Ranch home includes 4 Bedrooms, 3 Bathrooms and a Finished Basement providing nearly 2200 sqft of total living space! In the Main Living Area, you’ll find an open Great Room featuring a cozy fireplace. The Kitchen includes a Walk-In Pantry, Quartz Countertops and a Large Island overlooking the Dining and Great Room. The Primary Bedroom offers a Walk-In Closet, as well as an ensuite bathroom with dual vanity sink and a walk-in shower. Two additional Large Bedrooms and the second full bathroom are split from the Primary Bedroom at the opposite side of the home. In the Finished Lower Level, you’ll find an additional Oversized living space along with the Fourth Bed, full bath, and tons of storage space! All D.R. Horton Iowa homes include our America’s Smart Home™ Technology as well as DEAKO® light switches. Photos may be similar but not necessarily of subject property, including interior and exterior colors, finishes and appliances.
- Type:
- Single Family
- Sq.Ft.:
- 2,053
- Status:
- Active
- Beds:
- 5
- Lot size:
- 0.21 Acres
- Year built:
- 2024
- Baths:
- 4.00
- MLS#:
- 697078
ADDITIONAL INFORMATION
MOVE-IN READY! - 4.99% Interest Rate for FHA/VA 30-year fixed Loans for a Limited Time! - Contact builder rep for details. D.R. Horton, America’s Builder, presents the Bellhaven in our Wood of Copper Creek community. Located just on the Eastern edge of Des Moines, Woods of Copper is a quiet neighborhood with the benefits of an Urban Lifestyle! -MAY QUALIFY FOR TAX ABATEMENT! - The Bellhaven is an open concept 2-story home that has 5 Bedrooms, 3.5 Bathrooms, & a FINISHED Basement providing over 2700 sqft of Living Space! Upon entering the Bellhaven you’ll find a Study perfect for an office space. As you make your way through the Foyer, you’ll find a spacious Great Room complete with a fireplace. The Kitchen with included Quartz countertops includes an Oversized Island overlooking the Dining & Living areas. Heading up to the second level, you’ll find the Primary Bedroom featuring an ensuite bathroom & TWO large walk-in closets. The additional 3 Bedrooms, full bath, and Laundry Room round out the rest of the upper level! In the Finished Lower Level, you’ll find an additional Living Space as well as the 5th Bed and 3rd bath. All D.R. Horton Iowa homes include our America’s Smart Home™ Technology and DEAKO® light switches. Photos may be similar but not necessarily of subject property, including interior & exterior colors, finishes and appliances.
Open House:
Friday, 11/22 9:00-5:00PM
- Type:
- Single Family
- Sq.Ft.:
- 2,053
- Status:
- Active
- Beds:
- 4
- Lot size:
- 0.2 Acres
- Year built:
- 2024
- Baths:
- 3.00
- MLS#:
- 697073
ADDITIONAL INFORMATION
*MOVE-IN READY* - 4.99% Interest Rate for FHA/VA 30-year fixed Loans for a Limited Time! - Contact builder rep for details. D.R. Horton, America’s Builder, presents the Bellhaven in our Wood of Copper Creek community. Located just on the Eastern edge of Des Moines, Woods of Copper is a quiet neighborhood with the benefits of an Urban Lifestyle! - MAY QUALIFY FOR TAX ABATEMENT! - The Bellhaven is a beautiful, open concept 2-story home that includes 4 Large Bedrooms & 2.5 Bathrooms. Upon entering the Bellhaven you’ll find a spacious Study perfect for an office space. As you make your way through the Foyer, you’ll find a spacious and cozy Great Room complete with a fireplace. The Gourmet Kitchen with included Quartz countertops is perfect for entertaining with its Oversized Island overlooking the Dining and Living areas. Heading up to the second level, you’ll find the oversized Primary Bedroom featuring an ensuite bathroom and TWO large walk-in closets. The additional 3 Bedrooms, full Bathroom, and Laundry Room round out the rest of the upper level! All D.R. Horton Iowa homes include our America’s Smart Home™ Technology as well as DEAKO® decorative plug-n-play light switches. Photos may be similar but not necessarily of subject property, including interior and exterior colors, finishes and appliances.
Open House:
Friday, 11/22 9:00-5:00PM
- Type:
- Single Family
- Sq.Ft.:
- 1,498
- Status:
- Active
- Beds:
- 4
- Lot size:
- 0.23 Acres
- Year built:
- 2024
- Baths:
- 3.00
- MLS#:
- 697071
ADDITIONAL INFORMATION
*MOVE-IN READY!* D.R. Horton, America’s Builder, presents the Hamilton in our Wood of Copper Creek community. Located just on the Eastern edge of Des Moines, Woods of Copper is a quiet neighborhood with the benefits of an Urban Lifestyle! - MAY QUALIFY FOR TAX ABATEMENT! - This spacious Ranch home includes 4 Bedrooms, 3 Bathrooms and a Finished WALK-OUT Basement providing nearly 2200 sq ft of total living space! In the Main Living Area, you’ll find an open Great Room featuring a cozy fireplace. The Kitchen includes a Walk-In Pantry, Quartz Countertops and a Large Island overlooking the Dining & Great Room. The Primary Bedroom offers a Walk-In Closet, as well as an ensuite bathroom with dual vanity sink and a walk-in shower. Two additional Large Bedrooms and the second full bathroom are split from the Primary Bedroom at the opposite side of the home. In the Finished Lower Level, you’ll find an additional living space along with the 4th Bed and full bath! All D.R. Horton Iowa homes include our America’s Smart Home™ Technology and DEAKO® light switches. Photos may be similar but not necessarily of subject property, including interior and exterior colors, finishes and appliances.
- Type:
- Single Family
- Sq.Ft.:
- 1,433
- Status:
- Active
- Beds:
- 4
- Lot size:
- 0.32 Acres
- Year built:
- 2024
- Baths:
- 3.00
- MLS#:
- 696782
ADDITIONAL INFORMATION
Destiny Homes presents this Walk-out Canyon floor plan with approximately 2200 total sq. ft., 3 car garage on a great walk-out lot. SEP SCHOOLS & DES MOINES TAX ABATEMENT! 100%,100%, 75%, 50% & 25% !! The Canyon features 2 bedrooms, 2 bathrooms and approximately 1400 square feet of finish on the main. The unique open concept highlights the kitchen with a 10 ft island, quartz countertops and a large walk-in pantry. The dining areas opens to the covered patio. The great room has plenty of natural light from the large picture windows. The primary suite features a double vanity and walk-in closet. The finished lower level includes approximately 750 sq. ft. of beautiful finish, 2 additional bedrooms, a full bath, family room, sliders to patio and plenty of room for storage. 2 year Extended Builder Warranty and Energy Star Rated. Ask about $2,000 in closing costs provided by the preferred lender.
Open House:
Friday, 11/22 9:00-5:00PM
- Type:
- Single Family
- Sq.Ft.:
- 1,253
- Status:
- Active
- Beds:
- 3
- Lot size:
- 0.13 Acres
- Year built:
- 2024
- Baths:
- 3.00
- MLS#:
- 696159
ADDITIONAL INFORMATION
*MOVE-IN READY!* - 4.99% Interest Rate for FHA/VA 30-year fixed Loans for a Limited Time! - Contact builder rep for details. D.R. Horton, America’s Builder, presents The Jack Twin Home located in our Ruby Rose community. Located just on the Eastern edge of Des Moines, Ruby Rose is in a quiet neighborhood with all the benefits of an Urban Lifestyle! - MAY QUALIFY FOR TAX ABATEMENT! - The Jack presents 3 Bedrooms, 3 Bathrooms, and a 2-Car Garage. The Jack also features a Finished Basement providing nearly 1,900 SqFt of Total Living Space! The main living area offers an open floorplan with solid surface flooring throughout. The Kitchen has a convenient Corner Pantry, large Island (perfect for entertaining!) and beautiful Quartz Countertops. The Primary bedroom features a large Walk-In Closet and ensuite bathroom with a dual vanity sink. The Second Bedroom and additional full Bathroom on the main level is located at the front of the home providing privacy perfect for both guests and family members. Heading to the lower level you’ll find an additional Living Space and Third Bedroom along with a full bathroom and a large storage room! All D.R. Horton Iowa homes include our America’s Smart Home™ Technology and DEAKO® light switches. Photos may be similar but not necessarily of subject property, including interior and exterior colors, finishes and appliances.
Open House:
Sunday, 11/24 1:00-4:00PM
- Type:
- Single Family
- Sq.Ft.:
- 1,372
- Status:
- Active
- Beds:
- 3
- Lot size:
- 0.22 Acres
- Year built:
- 2020
- Baths:
- 2.00
- MLS#:
- 695938
ADDITIONAL INFORMATION
MODEL HOME - NOT FOR SALE. Welcome to Grover Woods! This community features over 10 home plans that features our newest Discovery Collection. NO HOA DUES! The floor plans offer main level living on up to 2 story homes with basements. 15-year water proofing foundation, Arlo Video doorbell, passive radon system and more! Quick access to the interstate, Outlets of Des Moines, Adventureland, Bass Pro Shops, schools, Greenway Park, & more! Don't forget the 6-YEAR TAX ABATEMENT & a new bike & walking trailhead! Preferred Lenders offer $1750 in closing costs. Offer subject to pre-approval. Not valid with any other offer and subject to change without notice. All information obtained from Seller and public records.

This information is provided exclusively for consumers’ personal, non-commercial use, and may not be used for any purpose other than to identify prospective properties consumers may be interested in purchasing. This is deemed reliable but is not guaranteed accurate by the MLS. Copyright 2024 Des Moines Area Association of Realtors. All rights reserved.
Des Moines Real Estate
The median home value in Des Moines, IA is $175,700. This is lower than the county median home value of $247,000. The national median home value is $338,100. The average price of homes sold in Des Moines, IA is $175,700. Approximately 55.3% of Des Moines homes are owned, compared to 36.9% rented, while 7.8% are vacant. Des Moines real estate listings include condos, townhomes, and single family homes for sale. Commercial properties are also available. If you see a property you’re interested in, contact a Des Moines real estate agent to arrange a tour today!
Des Moines, Iowa 50317 has a population of 213,545. Des Moines 50317 is less family-centric than the surrounding county with 27.63% of the households containing married families with children. The county average for households married with children is 34.53%.
The median household income in Des Moines, Iowa 50317 is $58,444. The median household income for the surrounding county is $73,015 compared to the national median of $69,021. The median age of people living in Des Moines 50317 is 34.2 years.
Des Moines Weather
The average high temperature in July is 85.6 degrees, with an average low temperature in January of 12.5 degrees. The average rainfall is approximately 35.9 inches per year, with 32.9 inches of snow per year.
