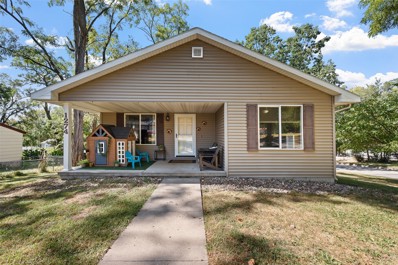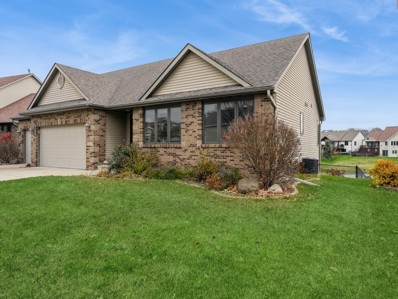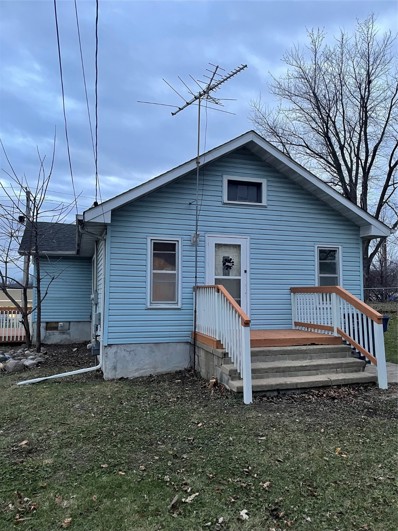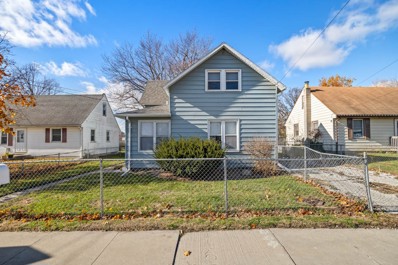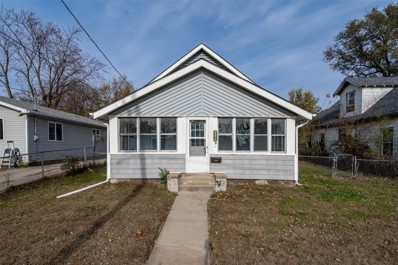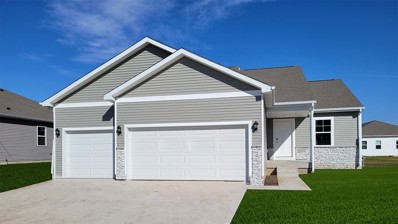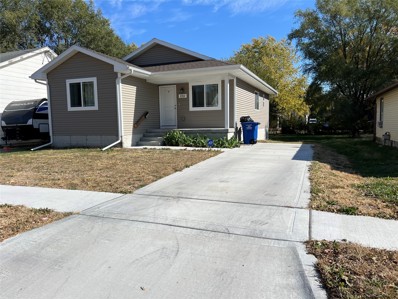Des Moines IA Homes for Sale
- Type:
- Single Family
- Sq.Ft.:
- 1,236
- Status:
- Active
- Beds:
- 4
- Lot size:
- 0.21 Acres
- Year built:
- 2007
- Baths:
- 2.00
- MLS#:
- 708463
ADDITIONAL INFORMATION
Welcome to this spacious and inviting home featuring 3 bedrooms, a full-finish basement. The open-concept layout offers a seamless flow, providing plenty of space for relaxation and entertaining. With ample room for everyone, this home is ideal for those seeking comfort, style, and functionality. Don't miss out on this fantastic opportunity to own a home with space to grow and enjoy!
- Type:
- Single Family
- Sq.Ft.:
- 822
- Status:
- Active
- Beds:
- 2
- Lot size:
- 0.28 Acres
- Year built:
- 1920
- Baths:
- 1.00
- MLS#:
- 708353
ADDITIONAL INFORMATION
Completely remodeled move in ready 2 bed 1 bath ranch minutes from Downtown, Altoona and Ankeny. Located on a quiet street within very close walking distance of local Middle School. Offers a large secluded backyard with screened in back patio, firepit and garden shed. A true turnkey property! Simply put your things down, hang your TV and cozy up in front of the fireplace. NEW- LVP flooring/carpet/backsplash/quartz countertops/cabinets/windows/doors/trim/walls/washer/dryer/microwave/dishwasher/garbage disposal/sink & faucet/toilet/fresh paint inside and out/front deck/back patio roof/smoke detectors and fixtures. ELECTRIC-has been COMPLETLY updated to code including new panel. NEWER- roof/furnace/Air conditioning unit *Listing agent owns property
- Type:
- Single Family
- Sq.Ft.:
- 1,676
- Status:
- Active
- Beds:
- 4
- Lot size:
- 0.23 Acres
- Year built:
- 2006
- Baths:
- 3.00
- MLS#:
- 708352
ADDITIONAL INFORMATION
Walkout ranch offering a picturesque setting backing to a pond! Price includes a tear-off of the existing shingles and a new roof installation with a full-price offer (Recon roofing bids available upon request). Rare basement set-up with a full kitchen, two bedrooms, bath, and a family/rec room (ideal for an aging parent, an in-law, or a multi-generational family). 1st floor living with the master bedroom and laundry up (new washer/dryer in 2024). Central air replaced in 2023. Three bedrooms with walk-in closets. 1st floor den/study for remote work. Functioning radon mitigation and irrigation systems (pre-plumbed for central vac system as well). SE Polk schools. Fenced yard for children or pets. Shaded east-side deck and covered patio for either entertainment or relaxation. Convenient location to a neighborhood park, trails, shopping in Altoona, etc.
- Type:
- Single Family
- Sq.Ft.:
- 1,472
- Status:
- Active
- Beds:
- 3
- Lot size:
- 0.38 Acres
- Year built:
- 1960
- Baths:
- 2.00
- MLS#:
- 708343
ADDITIONAL INFORMATION
Welcome to 4161 Timber Lane, a stunning mid-century ranch that has been meticulously renovated to perfection, featuring three bedrooms and one bathroom on the mail level, plus a partial bathroom in the lower level. Located in a desirable Des Moines neighborhood, this beautiful home boasts a perfect blend of modern style and nostalgic charm. As you step inside, you'll be greeted by the bright and airy living room, complete with large windows and sleek Luxury Vinyl Plank (LVP) floors. The adjacent kitchen is a culinary dream, equipped with high-end appliances, ample cabinetry, and a large center island perfect for food preparation and casual dining. A convenient breakfast bar area provides additional seating and counter space, perfect for busy mornings. The three bedrooms are generously sized, with plenty of natural light and ample closet space. Additional features of this incredible home include a spacious basement with potential to be finished and accessible from the tuck-under two-car garage. A large storage shed is located off the driveway, adding additional storage space. The fully-fenced backyard is a private oasis, complete with a new composite deck and a large patio area, perfect for outdoor entertaining. Don't miss out on this fantastic opportunity – schedule a showing today!
Open House:
Sunday, 1/5 1:00-4:00PM
- Type:
- Single Family
- Sq.Ft.:
- 1,358
- Status:
- Active
- Beds:
- 3
- Lot size:
- 0.12 Acres
- Year built:
- 2024
- Baths:
- 2.00
- MLS#:
- 708283
ADDITIONAL INFORMATION
Located in the Southeast Polk School District, this Chariton plan by Hubbell Homes in Grover Woods blends comfort and convenience on Des Moines's northeast side. With no HOA dues, a City of Des Moines property tax abatement, and a one-year builder warranty, this home offers peace of mind. This ranch-style layout provides 1,358 sq. ft. of main-level living, featuring three bedrooms and two bathrooms. The inviting great room flows into the dining area and modern kitchen, equipped with quartz countertops, a pantry, and GE stainless steel appliances: range, microwave, and dishwasher. The primary suite, set at the back for privacy, includes dual sinks, a walk-in shower, and a spacious walk-in closet. Two additional bedrooms and a full bathroom at the front of the home offer versatile living options. An unfinished basement adds potential for future expansion and includes 15-year waterproofing for long-term durability. Additional highlights include a two-car attached garage and LVP flooring for style and easy maintenance. The Chariton at Grover Woods features a well-thought-out layout, quality finishes, and a serene setting. Preferred lenders offer $1,750 in closing costs (subject to preapproval, exclusions, and changes). All information from the seller and public record
- Type:
- Single Family
- Sq.Ft.:
- 844
- Status:
- Active
- Beds:
- 2
- Lot size:
- 0.27 Acres
- Year built:
- 1910
- Baths:
- 1.00
- MLS#:
- 708223
ADDITIONAL INFORMATION
Location, location, location! This cozy home is ready for its new owners and close in proximity to shopping, restaurants and convenience stores. Step inside into the spacious kitchen which opens up into the formal dining and living area. The whole interior has been completely painted. The original hardwood floor has been refinished with a cherry tone color and sealed. The exterior has newer vinyl siding, a spacious yard and a deck to relax. At this price, this is one you don't want to miss!
- Type:
- Single Family
- Sq.Ft.:
- 912
- Status:
- Active
- Beds:
- 3
- Lot size:
- 0.17 Acres
- Year built:
- 1959
- Baths:
- 2.00
- MLS#:
- 708215
ADDITIONAL INFORMATION
You will feel right at home with this welcoming ranch. This home features hardwood floors throughout and 3 bedrooms on the 1st floor. Basement is also finished with a family room, 4th non conforming bedroom, and a full bathroom. Home has been recently updated for a fresh feel. You also have a 1 car detached garage and a fenced in yard. Come see today!
- Type:
- Single Family
- Sq.Ft.:
- 1,096
- Status:
- Active
- Beds:
- 3
- Lot size:
- 0.11 Acres
- Year built:
- 2024
- Baths:
- 2.00
- MLS#:
- 708196
ADDITIONAL INFORMATION
This BRAND-NEW home offers incredible financial perks, including NFC financing with up to a $10,000 forgivable loan and $2,500 toward closing costs—perfect for adding a garage, privacy fence, or other improvements. Plus, enjoy a 9-year declining tax abatement: 100% of the improved value is abated for the first 6 years, gradually transitioning to full value. Located just southeast of downtown Des Moines, this home features a bright, open floor plan. The inviting front porch leads to a spacious living room flowing into the eat-in kitchen, which offers a pantry and stainless steel appliances, including a stove, dishwasher, and range-mounted microwave. Durable LVP flooring runs throughout the main living areas and private primary suite, located at the back of the home for optimal privacy. Three bedrooms and 2 bathrooms are conveniently situated on the main level, providing space and comfort for all. The roughed-in lower level is ready for quick finishing, with space for an additional bedroom (with an egress window) and family room, offering easy equity. Outside, enjoy a 10’x12’ storage shed, LP smart siding, and lifetime-duration shingles for peace of mind. Built by NFC Properties, LLC, this is a rare opportunity to create your dream home. Schedule your private showing today! All information obtained from Seller and public records.
- Type:
- Single Family
- Sq.Ft.:
- 926
- Status:
- Active
- Beds:
- 2
- Lot size:
- 0.15 Acres
- Year built:
- 1920
- Baths:
- 1.00
- MLS#:
- 708157
ADDITIONAL INFORMATION
Welcome to this delightful 2-bedroom, 1-bathroom home with a refreshed living space, located near Grandview Golf Course. Enjoy a bright interior with hardwood flooring and a open layout kitchen. Convenient main-level laundry adds ease to daily life. Outdoors, you'll find a generously sized backyard perfect for relaxing or entertaining, along with abundant parking. Move in ready, make it yours today! All information provided by the seller and public records.
- Type:
- Single Family
- Sq.Ft.:
- 685
- Status:
- Active
- Beds:
- 2
- Lot size:
- 0.16 Acres
- Year built:
- 1942
- Baths:
- 2.00
- MLS#:
- 708162
ADDITIONAL INFORMATION
We are excited to announce a $3,000 allowance to make this home your own - with an accepted offer on or before January 15, 2025. This is a limited-time opportunity to help make your dream of owning a home even more attainable! Welcome to this charming 2-bedroom, 2-bathroom home in Des Moines that combines comfort and all the big ticket items are new—all for under $160k?! This home boasts a new roof, HVAC system, and water heater, new vinyl windows, ensuring worry-free living for years to come. The basement has been professionally waterproofed, offering additional peace of mind and potential for extra space. You’ll also appreciate the new plumbing throughout and the open patio, and fenced in front yard with RV hookup! Don’t miss this move-in-ready gem with all the upgrades already taken care of—schedule your showing today!
Open House:
Sunday, 1/5 1:00-3:00PM
- Type:
- Single Family
- Sq.Ft.:
- 1,440
- Status:
- Active
- Beds:
- 3
- Lot size:
- 0.89 Acres
- Year built:
- 1913
- Baths:
- 3.00
- MLS#:
- 708070
ADDITIONAL INFORMATION
Check out this great 2 story home nestled on almost an acre lot in town and close to everything! Open living room with a wet bar for entertaining. Laminate flooring throughout main level. Sliders that walk out to a large new deck perfect for grilling and entertaining. Off the deck you will find a very nice above ground pool with heater. This outdoor paradise is perfect for hosting summer barbecues! Upstairs features a nice sized master bedroom, plus 2 additional bedrooms, updated 1/2 bath. Lower level you find a family room & wood burning stove. 3/4 bath and non-conforming 4th bedroom. Walk out to a private patio area. There are 2 garages. The one car garage would be great for storage of lawn equipment, work shop etc. There is also an oversized 2 car garage. This home gives you that country feel even though you are in the city! Convenient location to many services, grocery, schools & freeway.
- Type:
- Single Family
- Sq.Ft.:
- 1,032
- Status:
- Active
- Beds:
- 2
- Lot size:
- 0.22 Acres
- Year built:
- 1955
- Baths:
- 2.00
- MLS#:
- 707830
ADDITIONAL INFORMATION
This ranch home is ready for the new owners. The main floor highlights 2 bedrooms, a full bath, and a kitchen with stainless steel appliances, solid surface countertops and dining area open to another family room. The basement offers a possible 3rd bedroom or rec area, an additional 3/4 bathroom and ample storage. Step outside to a spacious patio, deck, and a fully fenced yard—perfect for entertaining. Close to many amenities and easy access to downtown and the interstate.
- Type:
- Single Family
- Sq.Ft.:
- 1,056
- Status:
- Active
- Beds:
- 3
- Lot size:
- 0.17 Acres
- Year built:
- 1960
- Baths:
- 1.00
- MLS#:
- 707810
ADDITIONAL INFORMATION
This charming 3-bedroom, 1-bathroom ranch-style home offers plenty of space and potential. With two additional non-conforming rooms in the basement, you have the flexibility to create an office, playroom, or extra bedroom. The partially finished basement adds even more possibilities, and the gym currently set up there can stay for the right offer. All the big-ticket items have recently been updated, including a newer roof, AC, furnace, and water heater—providing peace of mind and making this home move-in ready. Located at an incline, the driveway offers minimal risk of flooding, thanks to the home's elevated position. The backyard is a true highlight, featuring low-maintenance turf, a garden space for growing your own plants, and a gazebo with a firepit—ideal for relaxing or entertaining. Plus, an above-ground pool adds to the outdoor enjoyment during warmer months. For added convenience, the carport is equipped with built-in retractable reels for an air compressor, pressure washer, and 120v power, making outdoor tasks and projects easier than ever. This home offers easy access to major interstates, parks, trails, and amenities including Copper Creek Lake & Park which is right down the road. The quiet neighborhood provides a peaceful setting, yet you're still close to local amenities. Don’t miss your chance to own this well-maintained home in a great neighborhood. Schedule your showings with your realtor today.
- Type:
- Single Family
- Sq.Ft.:
- 1,008
- Status:
- Active
- Beds:
- 2
- Lot size:
- 0.17 Acres
- Year built:
- 1905
- Baths:
- 1.00
- MLS#:
- 707638
ADDITIONAL INFORMATION
Very nice, beautifully updated 2 bed, 1 bath ranch with a large basement and an oversized 2-car garage! Close to the Iowa State fairgrounds and a short drive to downtown and the airport. This home has a large kitchen and family room with room for a dining area, laundry room, tastefully updated bathroom, and 2 bedrooms on the main floor as well as a nice enclosed front porch! It was completely gutted and remodeled in 2018-2019. Pretty much everything has been updated, new lvp flooring, tile in bathroom, gutters, updated windows, newer HVAC, updated kitchen and bath, plumbing, electrical, wall in basement has been replaced, and so much more! Cute brick patio in back to enjoy those summer nights and a 3-season porch for relaxing with your morning coffee. The basement provides alot of room for storage. The oversized 2 car garage is sure to delight, plus extra concrete parking pad in back where the garage is accessed from the alley. Fenced in yard to top it off! Contact your favorite realtor for a showing today!
Open House:
Sunday, 1/5 1:00-4:00PM
- Type:
- Single Family
- Sq.Ft.:
- 1,433
- Status:
- Active
- Beds:
- 3
- Lot size:
- 0.12 Acres
- Year built:
- 2024
- Baths:
- 2.00
- MLS#:
- 707756
ADDITIONAL INFORMATION
This Ingham ranch plan by Hubbell Homes offers comfort and convenience in a single-level layout. Located within the Southeast Polk School District on Des Moines' northeast side. This home provides quality living with no HOA dues, a City of Des Moines tax abatement, and a one-year builder warranty. With 1,433 sq. ft. of thoughtfully designed space, this home features three bedrooms and two bathrooms. Step into a spacious great room with vaulted ceilings and a cozy electric fireplace, seamlessly connected to the dining area and a modern kitchen. The kitchen includes quartz countertops, a pantry, and GE stainless steel appliances, including a range, over-the-range microwave, and dishwasher. The private primary suite at the back of the home offers dual sinks, a walk-in shower, and a large walk-in closet. Two additional bedrooms and a full bathroom at the front provide flexibility for guests, family, or a home office. An attached two-car garage offers extra storage and easy access, while durable LVP flooring throughout adds both style and practicality. With a thoughtful design and quality finishes, the Ingham plan is ideal for single-level living in a welcoming community. Preferred lenders offer $1,750 in closing costs (subject to preapproval, not valid with other offers, and subject to change). All information obtained from Seller and public records.
Open House:
Sunday, 1/5 1:00-4:00PM
- Type:
- Single Family
- Sq.Ft.:
- 1,433
- Status:
- Active
- Beds:
- 3
- Lot size:
- 0.17 Acres
- Year built:
- 2024
- Baths:
- 2.00
- MLS#:
- 707755
ADDITIONAL INFORMATION
Located in the Southeast Polk School District, this Jasmine ranch plan by Hubbell Homes in Grover Woods blends comfort and convenience on Des Moines's northeast side. With no HOA dues, a City of Des Moines property tax abatement, and a one-year builder warranty, this home offers incredible savings and a peace of mind. With 1,433 sq. ft. of main-level living space, this home features 3 bedrooms and 2 bathrooms in an open, accessible design. Step into the spacious great room with vaulted ceilings and an electric fireplace, which flows seamlessly into the kitchen and dining area. The kitchen is equipped with quartz countertops, a convenient pantry, and GE stainless steel appliances, including a range, over-the-range microwave, and dishwasher. The primary suite, situated at the back of the main level, includes dual sinks, a walk-in shower, and a spacious walk-in closet. Two additional bedrooms and a full bathroom at the front of the home provide flexibility for guests or a home office. The walkout basement offers exciting possibilities for additional living space, featuring 15-year waterproofing, sump pump, and passive/active radon mitigation system already in place. Sliding glass doors open to a concrete patio, perfect for enjoying the serene, tree-lined backyard. Complete with a two-car attached garage and thoughtful finishes throughout. Preferred lenders offer $1,750 in closing costs (subject to preapproval, not valid with other offers, and subject to change).
Open House:
Sunday, 1/5 1:00-4:00PM
- Type:
- Single Family
- Sq.Ft.:
- 1,552
- Status:
- Active
- Beds:
- 3
- Lot size:
- 0.16 Acres
- Year built:
- 2024
- Baths:
- 3.00
- MLS#:
- 707747
ADDITIONAL INFORMATION
Located in the Southeast Polk School District, this custom Arlington plan by Hubbell Homes in Grover Woods blends comfort and convenience on Des Moines's northeast side. With no HOA dues, a City of Des Moines property tax abatement, and a one-year builder warranty, this home offers savings and peace of mind. Upon entering this spacious two-story residence, you'll notice LVP flooring on the main level, providing a contemporary aesthetic and easy maintenance. The expansive great room seamlessly transitions into the dining area and a kitchen outfitted with quartz countertops, a pantry, and GE stainless steel appliances, including a range, microwave, and dishwasher. The upper level features the primary suite, designed as a serene retreat with dual sinks, a walk-in shower, and a sizable walk-in closet. Completing this floor are two additional bedrooms, a full bath, and a convenient laundry room. A two-car attached garage provides extra storage and easy access. With stylish finishes, a practical layout, and high-quality construction, the Arlington two-story is perfect for those who appreciate elegance and functionality. Situated on an insulated slab, this home ensures comfort without needing a basement, making it an ideal choice for modern living.Preferred lenders offer $1,750 in closing costs (subject to preapproval, not valid with other offers, and subject to change). All information obtained from Seller and public records.
Open House:
Sunday, 1/5 1:00-4:00PM
- Type:
- Single Family
- Sq.Ft.:
- 1,365
- Status:
- Active
- Beds:
- 3
- Lot size:
- 0.16 Acres
- Year built:
- 2024
- Baths:
- 2.00
- MLS#:
- 707744
ADDITIONAL INFORMATION
This Delaney ranch plan by Hubbell Homes offers the simplicity of single-level living with modern finishes and efficiency and is located within the Southeast Polk School District, on Des Moines' northeast side. Enjoy peace of mind with a City of Des Moines tax abatement and a one-year builder warranty. Step inside to 1,365 sq. ft. of well-designed space, where LVP flooring enhances style and durability. The main living area, with vaulted ceilings and an electric fireplace, flows into the dining area and kitchen. The kitchen combines both form and function with quartz countertops, pantry, and GE stainless steel appliances, including a range, microwave, and dishwasher. Sliding glass doors off the dining area lead to a concrete patio, perfect for enjoying the outdoors. The primary suite, located at the rear of the home, provides a private retreat with dual sinks, walk-in shower, and spacious walk-in closet. Two additional bedrooms and a full bathroom at the front of the home offer flexibility. Complete with a two-car attached garage, the Delaney ranch is ideal for those seeking the ease of single-level living in a beautifully crafted community free of HOA dues. Preferred lender to offer $1,750 in closing costs. All information obtained from Seller and public records.
Open House:
Sunday, 1/5 1:00-4:00PM
- Type:
- Single Family
- Sq.Ft.:
- 1,365
- Status:
- Active
- Beds:
- 3
- Lot size:
- 0.14 Acres
- Year built:
- 2024
- Baths:
- 2.00
- MLS#:
- 707741
ADDITIONAL INFORMATION
Located in the Southeast Polk School District, this Delaney plan by Hubbell Homes in Grover Woods blends comfort and convenience on Des Moines's northeast side. With no HOA dues, a City of Des Moines property tax abatement, and a one-year builder warranty, this home offers peace of mind. Step inside to 1,365 sq. ft. of well-designed space, where LVP flooring enhances style and durability. The main living area, with vaulted ceilings and an electric fireplace, flows into the dining area and kitchen. The kitchen combines both form and function with quartz countertops, a practical pantry, and GE stainless steel appliances, including a range, over-the-range microwave, and dishwasher. Sliding glass doors off the dining area lead to a 10'x10' concrete patio, perfect for enjoying the outdoors or entertaining. The primary suite, located at the rear of the home, provides a private retreat with dual sinks, a walk-in shower, and a spacious walk-in closet. Two additional bedrooms and a full bathroom at the front of the home offer flexibility, whether for guests or a home office. Complete with a two-car attached garage, the Delaney ranch is ideal for those seeking the ease of single-level living in a beautifully crafted community. All information obtained from Seller and public records.
- Type:
- Single Family
- Sq.Ft.:
- 960
- Status:
- Active
- Beds:
- 3
- Lot size:
- 0.22 Acres
- Year built:
- 1951
- Baths:
- 1.00
- MLS#:
- 707710
ADDITIONAL INFORMATION
East side ranch features 3 beds, 1 bath, close to 1k SF, 2 car attached garage, new HVAC systems, and sets on a good sized fenced lot. Nice sized mudroom leads in off the garage and flows to a spacious kitchen, dining and living rm. 3 beds and a bathroom round out main level. Basement is open and useable, foundation is solid, ready for future finish. Garage is oversized and currently set up as mechanic's dream. Nice deck space in back yard and a big driveway. Solid house, come check it out!
- Type:
- Single Family
- Sq.Ft.:
- 2,053
- Status:
- Active
- Beds:
- 4
- Lot size:
- 0.2 Acres
- Year built:
- 2024
- Baths:
- 3.00
- MLS#:
- 707705
ADDITIONAL INFORMATION
D.R. Horton, America’s Builder, presents the Bellhaven on a Daylight Lot within our Wood of Copper Creek community. Located just on the Eastern edge of Des Moines, Woods of Copper is a quiet neighborhood with the benefits of an Urban Lifestyle! - MAY QUALIFY FOR TAX ABATEMENT! - The Bellhaven is a beautiful, open concept 2-story home that includes 4 Large Bedrooms & 2.5 Bathrooms. Upon entering the Bellhaven you’ll find a spacious Study perfect for an office space. As you make your way through the Foyer, you’ll find a spacious and cozy Great Room complete with a fireplace. The Gourmet Kitchen with included Quartz countertops is perfect for entertaining with its Oversized Island overlooking the Dining and Living areas. Heading up to the second level, you’ll find the oversized Primary Bedroom featuring an ensuite bathroom and TWO large walk-in closets. The additional 3 Bedrooms, full Bathroom, and Laundry Room round out the rest of the upper level! All D.R. Horton Iowa homes include our America’s Smart Home™ Technology as well as DEAKO® decorative plug-n-play light switches. This home is currently under construction. Photos may be similar but not necessarily of subject property, including interior and exterior colors, finishes and appliances. Special financing is available through Builder’s preferred lender offering exceptionally low 30-year fixed FHA/VA and Conventional Rates. See Builder representative for details on how to save THOUSANDS of dollars!
- Type:
- Single Family
- Sq.Ft.:
- 1,564
- Status:
- Active
- Beds:
- 4
- Lot size:
- 0.2 Acres
- Year built:
- 2024
- Baths:
- 4.00
- MLS#:
- 707700
ADDITIONAL INFORMATION
D.R. Horton, America’s Builder, presents The Bryant in our Wood of Copper Creek community. Located just on the Eastern edge of Des Moines, Woods of Copper is a quiet neighborhood with the benefits of an Urban Lifestyle! - MAY QUALIFY FOR TAX ABATEMENT! - This Raised Ranch Home presents 4 Bedrooms, 3.5 Bathrooms, 3-car Garage, and a Finished Basement! The Bryant offers a spacious Great Room featuring vaulted ceilings and a cozy fireplace. In the open Gourmet Kitchen, you’ll find a large Walk-in Pantry as well as a Breakfast Bar overlooking the Great Room and Dining areas. Heading into the Primary Bedroom you’ll find an oversized walk-in closet and ensuite bathroom with dual vanity sinks. Two additional Bedrooms and a full Bathroom round out the rest of the upper level. The Spacious lower level features an additional Living Space along with a large Bedroom, full Bathroom, and Laundry Room. This home is one you need to see! All D.R. Horton Iowa homes include our America’s Smart Home™ Technology and DEAKO® decorative plug-n-play light switches with smart switch capability. This home is currently under construction. Photos may be similar but not necessarily of subject property, including interior and exterior colors, finishes and appliances. Special financing is available through Builder’s preferred lender offering exceptionally low 30-year fixed FHA/VA and Conventional Rates. See Builder representative for details on how to save THOUSANDS of dollars!
- Type:
- Single Family
- Sq.Ft.:
- 1,498
- Status:
- Active
- Beds:
- 4
- Lot size:
- 0.19 Acres
- Year built:
- 2024
- Baths:
- 3.00
- MLS#:
- 707695
ADDITIONAL INFORMATION
D.R. Horton, America’s Builder, presents the Hamilton on a Daylight Lot within our Wood of Copper Creek community. Located just on the Eastern edge of Des Moines, Woods of Copper is a quiet neighborhood with the benefits of an Urban Lifestyle! - 5 YEAR TAX ABATEMENT! - This spacious Ranch home includes 4 Bedrooms, 3 Bathrooms and a Finished Basement providing nearly 2200 sqft of total living space! In the Main Living Area, you’ll find an open Great Room featuring a cozy fireplace. The Kitchen includes a Walk-In Pantry, Quartz Countertops and a Large Island overlooking the Dining & Great Room. The Primary Bedroom offers a Walk-In Closet, as well as an ensuite bathroom with dual vanity sink and a walk-in shower. Two additional Large Bedrooms and the second full bathroom are split from the Primary Bedroom at the opposite side of the home. In the Finished Lower Level, you’ll find an additional living space along with the 4th Bed and full bath! All D.R. Horton Iowa homes include our America’s Smart Home™ Technology and DEAKO® light switches. This home is currently under construction. Photos may be similar but not necessarily of subject property, including interior and exterior colors, finishes and appliances. Special financing is available through Builder’s preferred lender offering exceptionally low 30-year fixed FHA/VA and Conventional Rates. See Builder representative for details on how to save THOUSANDS of dollars!
- Type:
- Single Family
- Sq.Ft.:
- 836
- Status:
- Active
- Beds:
- 3
- Lot size:
- 0.19 Acres
- Year built:
- 1908
- Baths:
- 2.00
- MLS#:
- 707671
ADDITIONAL INFORMATION
Check out this newly built home with 5 years of tax savings left! It features 3 bedrooms, 2 bathrooms, and a large basement ready to be finished any way you’d like. The basement even has plumbing set up for an extra bathroom in the future. NFC financing is also available, making it easier to finance any upgrades. This home is a great opportunity with lots of potential!
- Type:
- Single Family
- Sq.Ft.:
- 1,420
- Status:
- Active
- Beds:
- 3
- Lot size:
- 0.26 Acres
- Year built:
- 1953
- Baths:
- 3.00
- MLS#:
- 707492
ADDITIONAL INFORMATION
Welcome home to this charming 3 bed, 2 bath ranch perfectly situated on a desirable corner lot, offering both space and privacy. As you step inside, you’ll be greeted by a warm and inviting living area that opens up into a family room complete with a cozy wood-burning fireplace. Or, better yet, enjoy the beauty of every season in the bright and airy three-season room where you can relax with your morning coffee. The modern galley-style kitchen boasts beautiful solid wood cabinetry, ample counter space and opens seamlessly into the dining area, an ideal space for entertaining. There are 3 bedrooms, and two baths, one of which has a convenient walk-in shower, rounding out the main floor. The lower level is partially finished with an egress window, adding even more versatility to the space — perfect for a home office, playroom, or guest suite. A large cedar-lined closet is the perfect place to store extra clothing and linens. The exterior features a partially fenced, well-maintained lawn and oversized 2-car detached garage with plenty of extra storage. With convenient access to nearby parks and amenities, this property might be just what you've been waiting for! Schedule a showing today and experience all that this fantastic property has to offer.

This information is provided exclusively for consumers’ personal, non-commercial use, and may not be used for any purpose other than to identify prospective properties consumers may be interested in purchasing. This is deemed reliable but is not guaranteed accurate by the MLS. Copyright 2025 Des Moines Area Association of Realtors. All rights reserved.
Des Moines Real Estate
The median home value in Des Moines, IA is $175,700. This is lower than the county median home value of $247,000. The national median home value is $338,100. The average price of homes sold in Des Moines, IA is $175,700. Approximately 55.3% of Des Moines homes are owned, compared to 36.9% rented, while 7.8% are vacant. Des Moines real estate listings include condos, townhomes, and single family homes for sale. Commercial properties are also available. If you see a property you’re interested in, contact a Des Moines real estate agent to arrange a tour today!
Des Moines, Iowa 50317 has a population of 213,545. Des Moines 50317 is less family-centric than the surrounding county with 27.63% of the households containing married families with children. The county average for households married with children is 34.53%.
The median household income in Des Moines, Iowa 50317 is $58,444. The median household income for the surrounding county is $73,015 compared to the national median of $69,021. The median age of people living in Des Moines 50317 is 34.2 years.
Des Moines Weather
The average high temperature in July is 85.6 degrees, with an average low temperature in January of 12.5 degrees. The average rainfall is approximately 35.9 inches per year, with 32.9 inches of snow per year.
