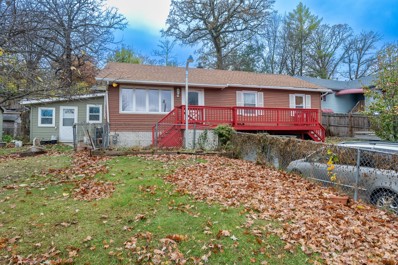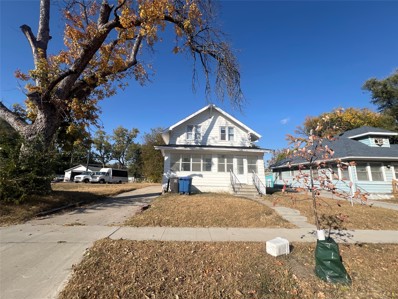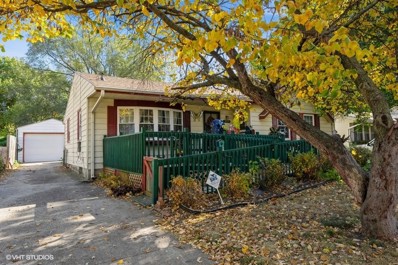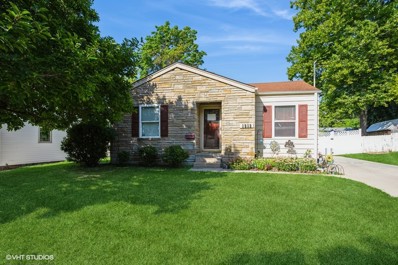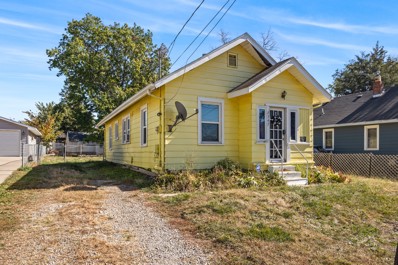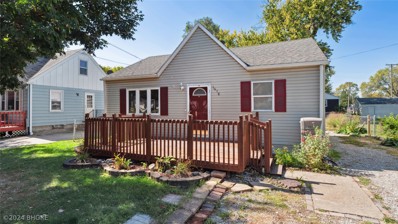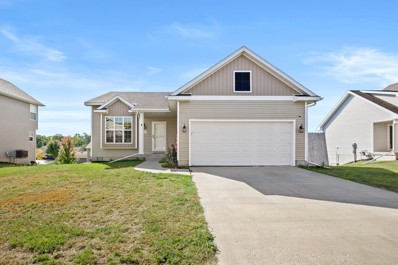Des Moines IA Homes for Sale
- Type:
- Single Family
- Sq.Ft.:
- 1,092
- Status:
- Active
- Beds:
- 5
- Lot size:
- 0.39 Acres
- Year built:
- 1950
- Baths:
- 2.00
- MLS#:
- 707358
ADDITIONAL INFORMATION
Opportunity is calling you to your new home in the Sheridan Gardens area of Des Moines. Within walking distance to Grandview golf and disc course. This 5 bedroom ranch home has been recently updated with new marble flooring in the kitchen and main floor full bath. Fresh paint in the living room and brand new appliances in the eat in kitchen. Upstairs has 4 bedrooms, a large mud room, and a nice living room that looks out over the front deck. The finished lower level offers a 5th bedroom, another full bath, and a family room with a front walk-out. New furnace, AC, water heater, and roof within the last 5 years! Lots of parking in the driveway and the fenced yard that includes a newer shed and a huge garden brings it all home. This is a unique property that you should come and see today.
- Type:
- Single Family
- Sq.Ft.:
- 1,401
- Status:
- Active
- Beds:
- 2
- Year built:
- 1960
- Baths:
- 2.00
- MLS#:
- 707186
ADDITIONAL INFORMATION
A delightful home featuring two good sized bedrooms and a bonus Primary Bedroom and a formal dining room for entertaining. Two additional rooms in the lower level used as office and Family Room. This home is situated in a welcoming neighborhood just a short distance from schools, shopping and parks. A great neighborhood at a great price.
- Type:
- Single Family
- Sq.Ft.:
- 1,366
- Status:
- Active
- Beds:
- 4
- Lot size:
- 0.59 Acres
- Year built:
- 1964
- Baths:
- 2.00
- MLS#:
- 707138
ADDITIONAL INFORMATION
Semi private 4BR ranch home with gorgeous hardwood floors! New Appliances and countertops in Kitchen. Large Living room, 3BR and Bath on main floor. Deck off the back for enjoyment of the outdoors! Walk out lower level is partially finished includes large room for the 4th BR or family room & a second Bathroom. New HVAC.
- Type:
- Single Family
- Sq.Ft.:
- 1,054
- Status:
- Active
- Beds:
- 2
- Lot size:
- 0.28 Acres
- Year built:
- 1946
- Baths:
- 2.00
- MLS#:
- 706788
ADDITIONAL INFORMATION
Welcome home to this inviting brick ranch! Spacious and thoughtfully designed, this home offers large bedrooms with ample closets and a cozy, open layout. The main level is perfect for entertaining, featuring a welcoming family room that flows into the dining area, while the kitchen shines with tons of cabinet space. Downstairs, a finished lower level provides a second family room, a versatile extra room (perfect for a nonconforming bedroom or office), another 3/4 bath, and endless storage. With approximately 1,200 sq ft, a fully fenced backyard, a two-car garage, and a roomy storage shed, this home is all set for you to start making new memories!
- Type:
- Single Family
- Sq.Ft.:
- 648
- Status:
- Active
- Beds:
- 2
- Lot size:
- 0.28 Acres
- Year built:
- 1915
- Baths:
- 1.00
- MLS#:
- 706687
ADDITIONAL INFORMATION
This adorable brick home offers cozy living with 2 bedrooms and 1 noncomforming up and sits on two spacious lots, giving you plenty of room to enjoy. The home boasts several key updates, including all new kitchen appliances between 2020 and 2023, newer windows, new carpet in 2023, newer furnace and AC and new roof in 2022 which means worry free living for years to come. The outdoor features are just as impressive! Relax or entertain on the large deck, or take advantage of the 10 X 24 shed for storage or hobbies. A large brick 2 car garage adds the perfect finishing touch to this wonderful property. Easy interstate access, walking distance to Easttown Park. Come take a look and make it your own.
- Type:
- Single Family
- Sq.Ft.:
- 1,108
- Status:
- Active
- Beds:
- 2
- Lot size:
- 0.17 Acres
- Year built:
- 1910
- Baths:
- 2.00
- MLS#:
- 706618
ADDITIONAL INFORMATION
Welcome to this beautifully updated 1.5-story home, located on the east side of Des Moines, conveniently close to the Iowa State Fairgrounds and just a short drive to downtown Des Moines! This charming 2-bedroom, 2-bathroom home boasts numerous updates, including brand-NEW FLOORING, a newly installed ROOF, fresh exterior paint to the SIDING, and updated PLUMBING throughout. The home also features a spacious 3-season room perfect for relaxing year-round. Outdoors, you'll find a massive driveway that can accommodate "Approximately" up to 10 cars, in addition to a 2-car garage. This home offers both comfort and convenience in a great location!"
- Type:
- Single Family
- Sq.Ft.:
- 785
- Status:
- Active
- Beds:
- 3
- Lot size:
- 0.22 Acres
- Year built:
- 1976
- Baths:
- 2.00
- MLS#:
- 706536
ADDITIONAL INFORMATION
Welcome to this freshly remodeled/updated home you are sure to fall in love with. Seller estimated 1553sqft of total finished space! The main floor features a spacious living room with a large picture window for lots of sunlight, complete new kitchen with plenty of cupboards, granite counters, backsplash & appliances; a nice dining area, two comfortable bedrooms and a full bathroom w/complete remodel. In the lower level you will appreciate the family room with walkout, a second remodeled bathroom, nice laundry room/storage and a third bedroom. You will enjoy relaxing on the covered deck overlooking the backyard. This quality home has so much to offer including new flooring, paint, lighting fixtures, seamless gutters and much more. Do not miss your chance to take a look at this stunning home. Call today for a tour of your next Home Sweet Home!
- Type:
- Single Family
- Sq.Ft.:
- 640
- Status:
- Active
- Beds:
- 2
- Lot size:
- 0.14 Acres
- Year built:
- 1951
- Baths:
- 2.00
- MLS#:
- 706440
ADDITIONAL INFORMATION
Affordable and Adorable! This gem is updated from the inside out and move in ready! Brand new LVP throughout is paired with painted trim and neutral paint color. The flooring leads from the cozy living room into the kitchen. Newer appliances are included in the beautiful kitchen with open shelving and porcelain countertop with dekon coating (new material that can withstand heat) and brick backsplash. The bathroom is stunning with tile shower and flooring, newer toilet and sink. Two bedrooms with newer carpet are next to the bathroom. The basement is partially finished with huge family area and another bathroom with tile shower and flooring. There is plenty of parking space in the driveway and large open patio in back yard for your entertaining needs. Newer siding, roof, windows make this a great choice. Check out the Neighborhood Finance Corporation that will provide up to $10,000 grant money to approved buyers for approved home projects. This option may be excellent to go towards a garage. The location is near I-235 for an easy commute to suburbs or downtown Des Moines. Make this one your next Home Sweet Home!
- Type:
- Single Family
- Sq.Ft.:
- 1,116
- Status:
- Active
- Beds:
- 2
- Lot size:
- 0.23 Acres
- Year built:
- 1961
- Baths:
- 3.00
- MLS#:
- 706512
ADDITIONAL INFORMATION
Home needing some TLC. Newer Kitchen, roof, furnace and CA. Four season sun room across the back overlooking back yard. Backs to school.
Open House:
Saturday, 1/4 10:00-1:00PM
- Type:
- Single Family
- Sq.Ft.:
- 2,163
- Status:
- Active
- Beds:
- 4
- Lot size:
- 0.28 Acres
- Year built:
- 2024
- Baths:
- 2.00
- MLS#:
- 706389
ADDITIONAL INFORMATION
Destiny Homes presents the new and spacious Hansbury plan on a WALK-OUT lot. The Hansbury features 4 bedrooms, 3 car garage, 2.5 baths and over 2,150 sq ft of living space. Enter into the formal foyer and see the private office/study. Family size living will be found in the Kitchen/Great Room. Discover the oversized windows, fireplace, Legacy soft close cabinets, quartz countertops, tile backsplash and walk in pantry. The large primary ensuite has dual vanities, water closet and walk-in closet. 3 additional bedrooms, bath and laundry room are also found on the upper level. Unfinished WALK-OUT lower level has plenty of options for future finish and storage. . SOUTHEAST POLK SCHOOLS & the DES MOINES TAX ABATEMENT! (100, 100, 75, 50, 25%) Energy Star rated with a 2 year extended Builder Warranty. Close to Copper Creek Golf Course, Trails, ALTOONA and shopping and more. Ask about $2,000 in closing costs provided by preferred lender.
- Type:
- Single Family
- Sq.Ft.:
- 908
- Status:
- Active
- Beds:
- 2
- Lot size:
- 0.14 Acres
- Year built:
- 1950
- Baths:
- 1.00
- MLS#:
- 706426
ADDITIONAL INFORMATION
This nice solid stone front Ranch home has great curb-appeal in this mature neighborhood. The house features a white privacy fenced back yard for a safe place for your children and pets to play plus the back yard has a covered deck for BBQs when the weather isn't cooperating . The home features hardwood floors throughout the upstairs areas with a living room and family room area ( currently used as a 3rd bedroom) .You will love the Nice updated kitchen with newer appliances and stylish cabinets. Basement has plenty of storage area and currently has a extra living area space. Big expenses out of the way with a new furnace and central air installed in 2023. Also a newer large shed in the backyard and a full drive way put in 2019.
- Type:
- Single Family
- Sq.Ft.:
- 1,120
- Status:
- Active
- Beds:
- 4
- Lot size:
- 0.34 Acres
- Year built:
- 1961
- Baths:
- 2.00
- MLS#:
- 706359
ADDITIONAL INFORMATION
This well maintained all brick ranch home has so much to offer! Large fenced backyard, 4 BR, 2 full bath, large living room, walkout basement, 2 driveways, 2 garages, 1 car attached and 2 car oversized detached. Extra non conforming BR in LL. All appliances stay.
- Type:
- Single Family
- Sq.Ft.:
- 648
- Status:
- Active
- Beds:
- 2
- Lot size:
- 0.25 Acres
- Year built:
- 1915
- Baths:
- 2.00
- MLS#:
- 706193
ADDITIONAL INFORMATION
Updated two bedroom bungalow with THIRD nonconforming bedroom on lower level with newer roof and siding and located conveniently near highway access and minutes from downtown Des Moines! Upon entrance you will be greeted with new LVP flooring, which flows through out the entire main level and even into the finished basement! The kitchen features quartz countertops, large sink and newer stove and dishwasher. Off the kitchen is a mudroom which can easily be accessed from the detached 2 car garage. The lower level includes a second living area, bathroom and non conforming bedroom. Don't miss this one!
- Type:
- Single Family
- Sq.Ft.:
- 672
- Status:
- Active
- Beds:
- 2
- Lot size:
- 0.15 Acres
- Year built:
- 1915
- Baths:
- 1.00
- MLS#:
- 706149
ADDITIONAL INFORMATION
Turn-key rental property with current rental certificate. Perfect opportunity for investors or homebuyers looking to build equity. 2 bed 1 bath with a deck overseeing a generous size yard. Schedule your showing today! All information obtained from seller and public records.
Open House:
Friday, 1/3 3:00-6:00PM
- Type:
- Single Family
- Sq.Ft.:
- 1,535
- Status:
- Active
- Beds:
- 3
- Lot size:
- 0.25 Acres
- Year built:
- 2022
- Baths:
- 3.00
- MLS#:
- 705908
ADDITIONAL INFORMATION
Incredible opportunity in Des Moines with SE Polk Schools! This 3-bedroom, 2.5-bath home offers modern living in a prime location. The kitchen features a breakfast bar, maple cabinets, quartz countertops, GE stainless appliances, and a pantry. Sliding doors lead to a patio and spacious backyard. The living room boasts large windows, an electric fireplace, and a ceiling fan. Upstairs, all bedrooms have raised ceilings. The owner's suite has a tray ceiling, dual sinks, and a large walk-in closet. Two additional bedrooms with vaulted ceilings and all the bedrooms with window treatments. Enjoy the convenience of a 2nd-floor laundry room. Full basement with foundation and egress windows, plus plumbing for a future bathroom. The garage has glass overhead doors and a bonus area for storage or a workbench. 5-year TAX ABATEMENT offers big savings (100% Years 2025,2026 75% Year 2027 50% Year 2028 and 25% Year 2029)! Talk to your lender and DON'T miss this opportunity!!!
Open House:
Sunday, 1/5 1:00-4:00PM
- Type:
- Single Family
- Sq.Ft.:
- 1,552
- Status:
- Active
- Beds:
- 3
- Lot size:
- 0.1 Acres
- Year built:
- 2024
- Baths:
- 3.00
- MLS#:
- 705717
ADDITIONAL INFORMATION
This custom Arlington two-story by Hubbell Homes blends style, space, and convenience. Located within the Southeast Polk School District on Des Moines’ northeast side, the Grover Woods community offers quality living with no HOA dues, City of Des Moines tax abatement, and a one-year builder warranty. Step inside to find LVP flooring on the main level for easy maintenance and a modern look. The spacious great room flows into the dining area and a kitchen with quartz countertops, a pantry, and GE stainless steel appliances: range, microwave, and dishwasher. Large windows enhance the open, light-filled atmosphere. Upstairs, the primary suite is a retreat with dual sinks, a walk-in shower, and a generous walk-in closet. Two more bedrooms, a full bath, and a laundry room complete the upper level. Built for energy efficiency, this home includes a Lennox 96% efficiency furnace and insulated garage doors. A two-car attached garage adds storage and access. With its modern finishes, functional layout, and quality build, the Arlington two-story is ideal for those who value both style and practicality. Preferred lenders offer $1,750 in closing costs (subject to preapproval, not valid with other offers, and subject to change). All information was obtained from Seller and public records.
Open House:
Sunday, 1/5 1:00-4:00PM
- Type:
- Single Family
- Sq.Ft.:
- 1,249
- Status:
- Active
- Beds:
- 3
- Lot size:
- 0.11 Acres
- Year built:
- 2024
- Baths:
- 2.00
- MLS#:
- 705711
ADDITIONAL INFORMATION
Located in the Southeast Polk School District, this Emerson plan by Hubbell Homes in Grover Woods blends comfort and convenience on Des Moines's northeast side. With no HOA dues, a City of Des Moines property tax abatement, and a one-year builder warranty, this home offers peace of mind. With 1,251 sq. ft. of thoughtfully designed space, this home features three bedrooms and two bathrooms, all on one level for easy accessibility. Step inside to a bright, open layout where the great room flows seamlessly into a modern kitchen and dining area. The kitchen includes a spacious corner pantry, a center island, and included appliances—dishwasher, microwave, and stove—ideal for cooking and entertaining. At the back of the home, the primary suite offers a private retreat with dual sinks, a walk-in shower, and a large walk-in closet. Two additional bedrooms and a full bathroom are located at the front, providing flexibility for family, guests, or a home office. Sliding doors off the dining area lead to a 9x10 treated deck, perfect for outdoor relaxation. Additional highlights include a two-car attached garage, slab foundation, and optional mid-wall electric fireplace. Don’t miss the chance to experience easy, single-level living in a welcoming community designed for comfort and ease. Work with Hubbell Homes preferred lender to receive up to $1,750 in closing costs. All information obtained from Seller & public records.
- Type:
- Single Family
- Sq.Ft.:
- 2,244
- Status:
- Active
- Beds:
- 3
- Lot size:
- 0.92 Acres
- Year built:
- 1947
- Baths:
- 2.00
- MLS#:
- 705242
ADDITIONAL INFORMATION
3 bedroom 2 bath with many extras on almost an acre. All appliances stay including 2 dryers & newer washer, kitchen has Viking commercial 48" gas stove with double oven, extra wide refrigerate and freeze combo. Large master suite with its own bathroom, and walk-in closet, and 2 remaining bedrooms. Basement has 1 non-conforming with egress window but no closet. Single car garage with addition which can be used as a working shop has window a/c unit, or for storage of pool items with a door to pool deck, 2 car plus garage is 26 by 26 with extra tall & wide doors, has overhead attic storage that is walkable with pull down stairs. Front has plenty of parking even for an RV or trailer. Large front porch for enjoying the evening. Backyard features an above ground new in 2021 24ft round and 54 deep, surrounded by partial decking, and all the accessors needed to take care of it. Also an extra large deck for entertaining. Entrance to the backyard features a wide gate large enough to drive a truck thru. There is a 10 by 20 storage shed. Home has 2 furnaces and A/C units new in 2021 & 2000 and mini-split for the sunroom. Home was completely remodeled in 1997. Invisible fencing in front seller will leave collars for new owner. All information obtained from seller and public records.
- Type:
- Single Family
- Sq.Ft.:
- 870
- Status:
- Active
- Beds:
- 2
- Lot size:
- 0.17 Acres
- Year built:
- 1946
- Baths:
- 1.00
- MLS#:
- 705366
ADDITIONAL INFORMATION
Welcome to your opportunity to own a charming 2 bedroom, 1 bathroom ranch-style home that is just waiting for some tender loving care. This diamond in the rough has endless potential and with a little bit of work, it could become your dream home. But what truly sets this home apart is its potential for sweat equity. With a little bit of elbow grease, you can turn this house into an amazing place to call home while increasing its value at the same time!
- Type:
- Single Family
- Sq.Ft.:
- 1,470
- Status:
- Active
- Beds:
- 4
- Lot size:
- 0.16 Acres
- Year built:
- 1962
- Baths:
- 2.00
- MLS#:
- 705627
ADDITIONAL INFORMATION
Super cute 2 story home located in Sheridan Park area! This home offers 4 bedrooms and 1.5 baths. Hardwood floors really set off this home! Great living room open to formal dining room, area. Nice size kitchen offers plenty of space to move around in! Light and bright home inside with beautiful brick on the exterior. Finish in the lower level will make for a great extra family room. 2 car detached garage, measures 22 x 24, has one car garage door with access door. Fenced in yard and above ground pool! Definitely worth the stop.
- Type:
- Single Family
- Sq.Ft.:
- 1,936
- Status:
- Active
- Beds:
- 4
- Lot size:
- 0.17 Acres
- Year built:
- 1917
- Baths:
- 2.00
- MLS#:
- 705431
ADDITIONAL INFORMATION
INVESTOR SPECIAL!! Home has almost 2000 sqft 4-bedroom, 2-bathroom home featuring a classic brick exterior. Main level has 2 bedrooms, 1 full bath and a den with fireplace. The upper level has 2 bedrooms, a full bath, and kitchenette. The upper level also has its own private entrance. Roof was replaced October 2023. Furnace is 5 years old, Ac unit is 10 to 12 years old. Upstairs had new insulation added 5 years ago. Home needs work but could be great opportunity for experienced investor
- Type:
- Single Family
- Sq.Ft.:
- 1,400
- Status:
- Active
- Beds:
- 3
- Lot size:
- 0.19 Acres
- Year built:
- 2013
- Baths:
- 3.00
- MLS#:
- 705398
ADDITIONAL INFORMATION
Welcome to your home in Brook Run Village! This stunning 3-bedroom, 3-bathroom walk-out ranch offers offers a spacious open-concept design, where a large living room seamlessly flows into a generous dining area and a beautifully laid-out kitchen, featuring a center island two pantries for all your storage needs. The main floor includes a laundry room, three spacious bedrooms, and two full baths, including a master suite with an en suite bathroom. Downstairs, the massive unfinished basement offers endless possibilities, with soaring 9-foot ceilings, a completed third full bathroom, and a wet bar. With ample space for a potential 4th and 5th bedroom, you can truly customize this space to fit your needs. Step outside through the custom sliding door to a peaceful patio that overlooks the fully fenced backyard, complete with a brand-new 8? x 12.5? shed and a playset for endless outdoor fun. Don't miss your chance to make this exceptional home yours. Schedule a showing today! All information obtained from Seller and public records.
- Type:
- Single Family
- Sq.Ft.:
- 864
- Status:
- Active
- Beds:
- 3
- Lot size:
- 0.18 Acres
- Year built:
- 1961
- Baths:
- 1.00
- MLS#:
- 705257
ADDITIONAL INFORMATION
Come tour this beautifully updated 3 bedroom, 1 bathroom home in Sheridan Gardens. This home has been freshly painted throughout, has brand new carpet, new LVP, new Formica countertops, new kitchen sink, new refrigerator, a new electrical panel and all new mechanicals. All that is left to do is move in! The roof is only 4 years old and the seller has just installed professional landscaping areas out front that are waiting for your personal touch! The oversized detached 12ftx16ft storage shed is perfect for storing all your toys and tools. Out back, you will find a plush yard space lined with mature trees providing privacy and shade for outdoor entertaining. Close to shopping, dining, and just a quick minute drive to Downtown. Do not miss the chance to make this home yours!
Open House:
Saturday, 1/4 10:00-1:00PM
- Type:
- Single Family
- Sq.Ft.:
- 2,408
- Status:
- Active
- Beds:
- 4
- Lot size:
- 0.28 Acres
- Year built:
- 2024
- Baths:
- 3.00
- MLS#:
- 705117
ADDITIONAL INFORMATION
Destiny Homes presents the BRAND NEW WYNN floor plan . This executive WALK-OUT ranch features 4 bedrooms, 3 baths and 2408 sq ft of gorgeous living on the main. The Wynn's main level includes a great room with Tray ceiling, huge windows, Electric fireplace, mud room and convenient laundry room. The gourmet kitchen features walk-in pantry, quartz countertops, center island and stainless steel appliances. The large dining area has sliders to the deck which overlooks a huge sodded yard. The ensuite is spacious with large walk-in closet. 3 additional bedrooms and 2 additional baths are found on the main floor. From the garage entrance, you will find the drop zone, coat closet and access to laundry. The full walk-out basement is ready for future finish or storage. Destiny Homes are Energy Star Rated and also includes a 2 year Builder Warranty. Southeast Polk Schools. Des Moines Tax abatement - 100, 100, 75, 50, 25% - Ask about $2,000 in closing costs provided by a preferred lender.
- Type:
- Single Family
- Sq.Ft.:
- 1,021
- Status:
- Active
- Beds:
- 3
- Lot size:
- 0.16 Acres
- Year built:
- 1900
- Baths:
- 1.00
- MLS#:
- 704987
ADDITIONAL INFORMATION
Charming starter home located in East Des Moines! This cozy 1.5-story property features 3 bedrooms, with one conveniently located on the main floor and two upstairs. The yard is partially fenced. The oversized 2-car garage (24x30) is a mechanic's dream, offering ample space for projects or extra storage. Enjoy the enclosed front porch, adding additional living space and character to the home. Laundry is located on the main level for added convenience. This property is being sold as-is, presenting a fantastic investment opportunity. New windows, New water heater and a new pulley system in the garage.

This information is provided exclusively for consumers’ personal, non-commercial use, and may not be used for any purpose other than to identify prospective properties consumers may be interested in purchasing. This is deemed reliable but is not guaranteed accurate by the MLS. Copyright 2025 Des Moines Area Association of Realtors. All rights reserved.
Des Moines Real Estate
The median home value in Des Moines, IA is $175,700. This is lower than the county median home value of $247,000. The national median home value is $338,100. The average price of homes sold in Des Moines, IA is $175,700. Approximately 55.3% of Des Moines homes are owned, compared to 36.9% rented, while 7.8% are vacant. Des Moines real estate listings include condos, townhomes, and single family homes for sale. Commercial properties are also available. If you see a property you’re interested in, contact a Des Moines real estate agent to arrange a tour today!
Des Moines, Iowa 50317 has a population of 213,545. Des Moines 50317 is less family-centric than the surrounding county with 27.63% of the households containing married families with children. The county average for households married with children is 34.53%.
The median household income in Des Moines, Iowa 50317 is $58,444. The median household income for the surrounding county is $73,015 compared to the national median of $69,021. The median age of people living in Des Moines 50317 is 34.2 years.
Des Moines Weather
The average high temperature in July is 85.6 degrees, with an average low temperature in January of 12.5 degrees. The average rainfall is approximately 35.9 inches per year, with 32.9 inches of snow per year.
