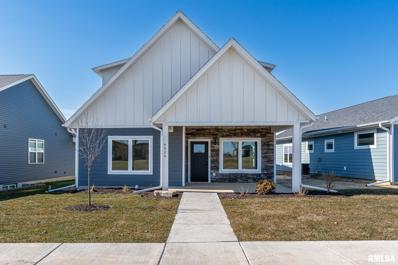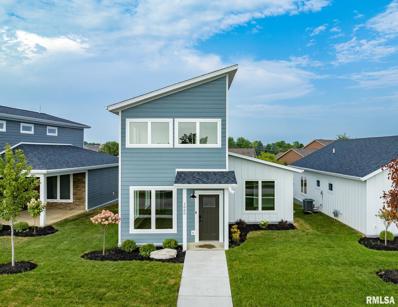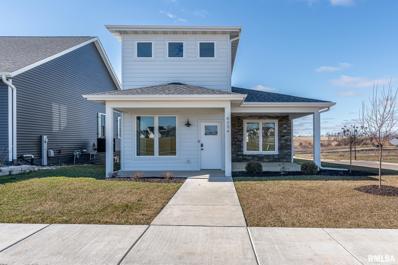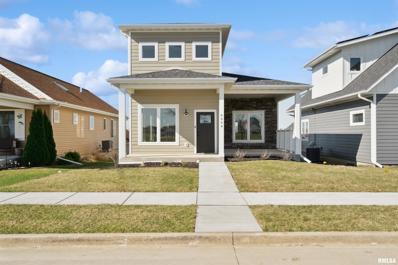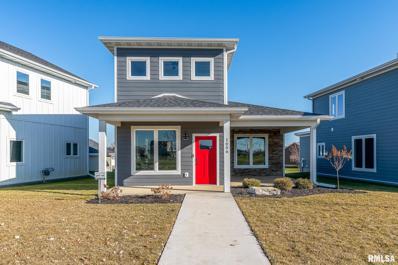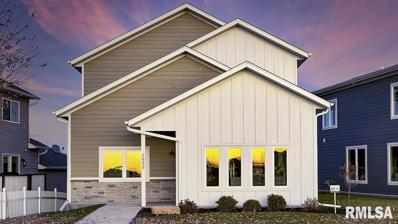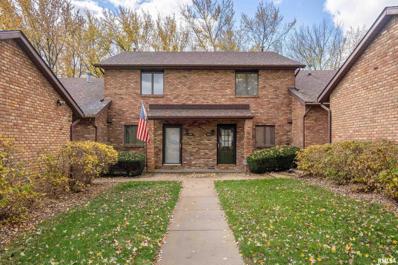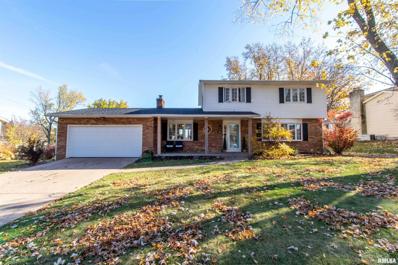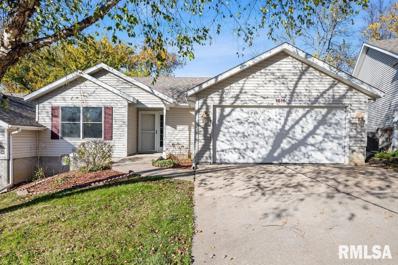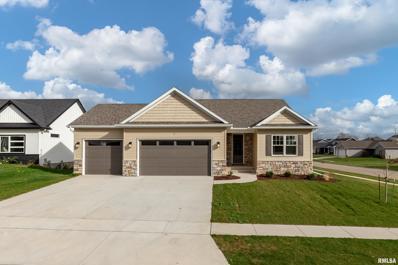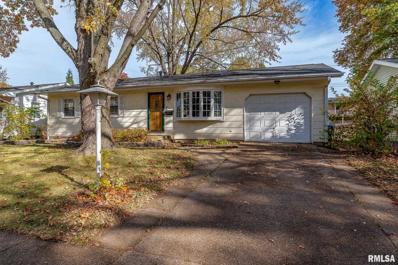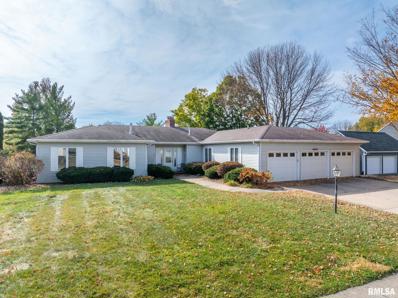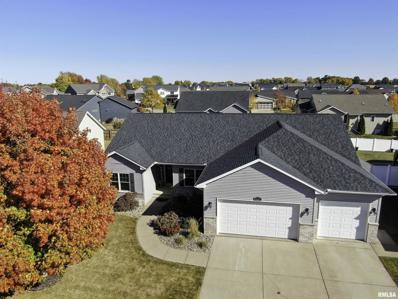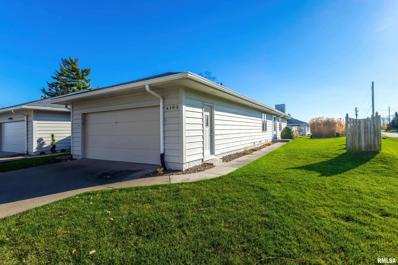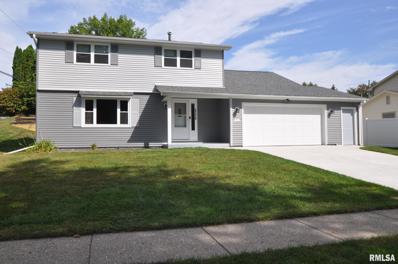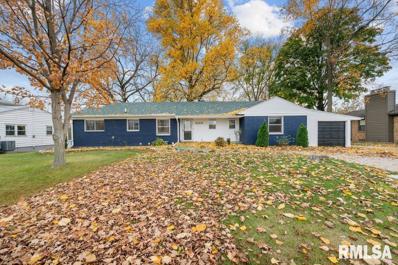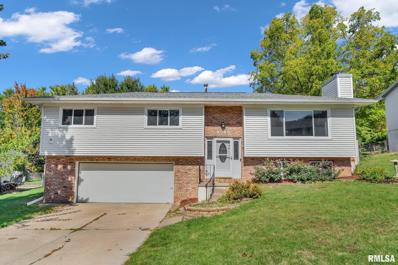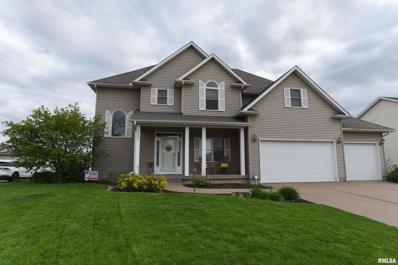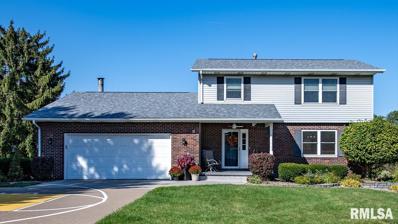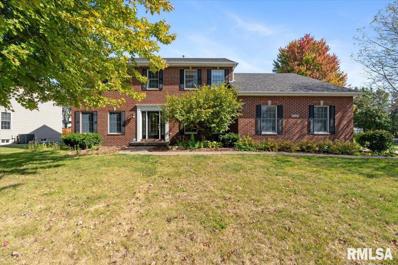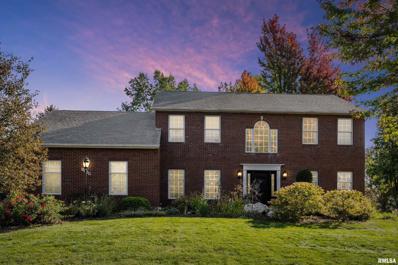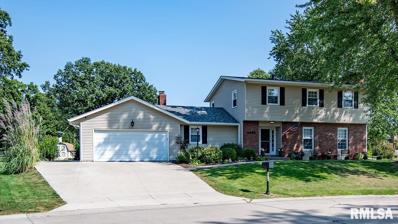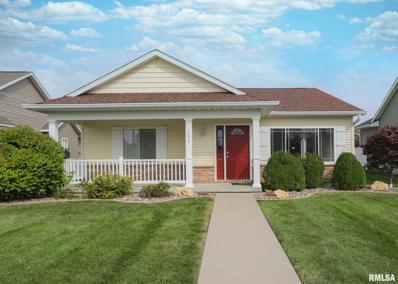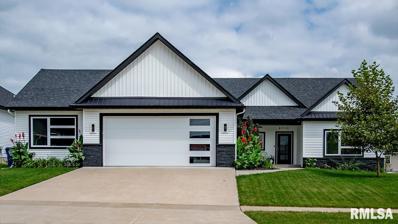Davenport IA Homes for Sale
- Type:
- Single Family
- Sq.Ft.:
- 1,830
- Status:
- NEW LISTING
- Beds:
- 3
- Lot size:
- 0.13 Acres
- Year built:
- 2023
- Baths:
- 3.00
- MLS#:
- QC4258584
- Subdivision:
- Praire Heights
ADDITIONAL INFORMATION
Switch Homes model "Lemonade" with over 1800 sq feet of efficient living space. Affordable quality construction, right sized home built with sustainability for long term low operating costs. Imagine sipping coffee in the morning on the large covered front porch, perfect for outdoor entertaining overlooking Prairie Heights park. Open concept living with classic white cabinetry throughout, quartz counters & modern brushed gold hardware in the kitchen & bathrooms. Soft close drawers & cabinets, kitchen with undercabinet lighting & sleek energy efficient stainless appliances. Take your pick of one of two primary bedroom ensuites, one on the main floor & one upstairs. The real star of Switch homes are the windows - so many large Pella windows creating a light & airy feel. 2X6 exterior wall construction for lower energy costs. Thinking solar panels in the future? The roof is ready! Electric car in the family or in your future? EV ready garage! All this with a manageable sized yard in popular Prairie Heights with parks and green spaces to improve air quality & life quality! Switch Homes, switching the way housing is viewed! 2 Year builder warranty.
- Type:
- Single Family
- Sq.Ft.:
- 1,525
- Status:
- NEW LISTING
- Beds:
- 3
- Lot size:
- 0.12 Acres
- Year built:
- 2023
- Baths:
- 2.00
- MLS#:
- QC4258576
- Subdivision:
- Prairie Heights
ADDITIONAL INFORMATION
Move-in ready! The Three Year Old:1530 sf - 3 bedrooms - 2 baths. Energy Star Certified Home with 2-year builder warranty! At Switch Homes, our mission is to build communities and homes that can be enjoyed for generations to come. From the design to the building, every aspect of the process incorporates sustainability and affordability to provide you the highest quality home possible that will save you money in the long run on utilities, maintenance, and other costs. To help achieve our sustainability goals, every Switch Home community and home: Is built to be DOE Zero Energy Ready Optimizes energy and water use to help reduce environmental impact and utility costs Utilizes durable, environmentally responsible building materials Uses high quality, low-VOC paints in the interior to ensure safe air quality Contains smart devices to help control temperature and security.
- Type:
- Single Family
- Sq.Ft.:
- 1,500
- Status:
- NEW LISTING
- Beds:
- 3
- Lot size:
- 0.17 Acres
- Year built:
- 2022
- Baths:
- 2.00
- MLS#:
- QC4258578
- Subdivision:
- Prairie Heights
ADDITIONAL INFORMATION
Presenting "The Two Year Old" model from Switch Homes! Switch Homes focus is on design & materials choices selected to exceed net zero-ready requirements. This home is a 3 bedroom, 2 bath 1.5 story home with generous sized covered front porch for outdoor living overlooking the library & Prairie Heights Park. Interior layout offers a main floor with open kitchen, dining & living rooms, primary bedroom ensuite, laundry & just 1 step down into the oversized 1 car garage EV ready. You’ll feel the quality in the well-designed common space with quartz counters, luxury vinyl plank flooring & a stainless steel high efficiency appliance package. Kitchen with soft close cabinets & drawers plus undercabinet lighting. Main floor master suite includes a generous walk-in closet, tiled shower & a universal design making it adaptable for all phases of life. Second floor offers two additional bedrooms & full bathroom providing the finished space you need. Storage area under the steps to second floor, plus there plentiful storage space in the deep garage. Zero depth entry from front door.
- Type:
- Single Family
- Sq.Ft.:
- 1,500
- Status:
- NEW LISTING
- Beds:
- 3
- Lot size:
- 0.12 Acres
- Year built:
- 2023
- Baths:
- 2.00
- MLS#:
- QC4258577
- Subdivision:
- Praire Heights
ADDITIONAL INFORMATION
Move in ready! "The Two Year Old" model from Switch Homes! Switch Homes focus is on design & materials choices selected to exceed net zero-ready requirements. This home is a 3 bedroom, 2 bath 1.5 story home with generous sized covered front porch for outdoor living overlooking the library & Prairie Heights Park. Interior layout offers a main floor with open kitchen, dining & living room, primary bedroom ensuite and laundry. This home has an oversized 2 car garage, EV ready. You’ll feel the quality in the well-designed common space with quartz counters, luxury vinyl plank flooring & a stainless steel high efficiency appliance package. Kitchen with soft close cabinets & drawers plus undercabinet lighting and walk-in pantry. Main floor master suite includes a generous walk-in closet & tiled shower. Second floor offers two additional bedrooms & full bathroom providing the finished space you need. Plentiful storage in the ready to finish basement with 2 egress windows. You'll love the natural light from all the oversized Pella windows in this dazzling gem new construction home just waiting for a new owner! Audio/visual device is the Ring doorbell.
- Type:
- Single Family
- Sq.Ft.:
- 1,530
- Status:
- NEW LISTING
- Beds:
- 3
- Lot size:
- 0.12 Acres
- Year built:
- 2023
- Baths:
- 2.00
- MLS#:
- QC4258575
- Subdivision:
- Praire Heights
ADDITIONAL INFORMATION
The Switch Homes difference is design & materials choices that are intentionally focused on exceeding net zero-ready requirements. The Two Year Old is a 3 bedroom, 2 bath two-story home built to maximize sustainability while offering the space your lifestyle demands. The layout offers a main floor that includes the open kitchen, dining & living rooms, master suite, laundry & a generous front porch overlooking the library & Prairie Heights Park. You’ll feel the quality in the well-designed common space with hard-surface counters, luxury vinyl plank flooring & a stainless steel high efficiency appliance package. Kitchen with soft close cabinets & drawers plus undercabinet lighting. Main floor master suite includes a generous walk-in closet, tiled shower & a universal design making it adaptable for all phases of life. Second floor offers two additional bedrooms & full bathroom providing the finished space you need. Storage area under the steps to second floor, plus there is storage space in the deep garage, already wired with a hookup for an EV. Zero depth entry from front door, but a few steps down into the garage.
- Type:
- Single Family
- Sq.Ft.:
- 1,570
- Status:
- NEW LISTING
- Beds:
- 3
- Lot size:
- 0.12 Acres
- Year built:
- 2023
- Baths:
- 2.00
- MLS#:
- QC4258574
- Subdivision:
- Praire Heights
ADDITIONAL INFORMATION
The Switch Homes difference is design & materials choices that are intentionally focused on exceeding net zero-ready requirements. Appropriately named, the Intellectual affirms that it is smart to blend quality with sustainability. That exactly what we’ve done with this 3 bedroom, 2 bath, two-story home. The layout offers a main floor with everything you need including open kitchen, dining & living rooms, master suite, laundry & a generous front porch overlooking the library & Prairie Heights Park. You’ll feel the quality in the well-designed common space with hard-surface counters, luxury vinyl plank flooring & a stainless steel, high efficiency appliance package. The main floor master suite includes a wonderful walk-in closet, tiled shower & a universal design making it adaptable for all phases of life. The second floor offers two additional bedrooms & full bathroom providing the finished space needed to accommodate your lifestyle. The Intellectual-smart in so many ways!
Open House:
Sunday, 11/24 7:00-9:00PM
- Type:
- Other
- Sq.Ft.:
- 1,452
- Status:
- Active
- Beds:
- 2
- Year built:
- 1979
- Baths:
- 2.00
- MLS#:
- QC4258348
- Subdivision:
- Jersey Heights Condo
ADDITIONAL INFORMATION
Looking for something low maintance and close to everything? Here is the updated East Davenport condo you have been waiting for! This home comes complete with two bedrooms, 1.5 bath, full finished basement and 2 car garage! The kitchen has been impeccably updated with quartz countertops and stainless steel appliances. The open concept kitchen/dining area opens up to the cozy living room with fireplace. Downstairs you will find a finished rec. room perfect for extra living space. Upstairs has two good sized rooms and a remodeled main bathroom. Don't miss out on this one! "all information and measurements are estimated buyers and buyers agents to verify for complete accuracy"
$349,900
3805 Forest Road Davenport, IA 52807
Open House:
Sunday, 11/24 6:00-7:00PM
- Type:
- Single Family
- Sq.Ft.:
- 2,013
- Status:
- Active
- Beds:
- 4
- Year built:
- 1969
- Baths:
- 3.00
- MLS#:
- QC4258258
- Subdivision:
- Peeter
ADDITIONAL INFORMATION
Welcome to this charming 4-bedroom, 2.5-bath traditional two-story home nestled in the heart of East Davenport. With a fantastic layout that blends classic charm and modern updates, this home is designed for comfortable living and easy entertaining. Featuring an open kitchen that flows seamlessly into the informal dining and living areas, creating an inviting space ideal gatherings and entertaining. Outside, relax on the large front porch or unwind in the screened-in back porch overlooking the low-maintenance above-ground pool (installed in 2019)—perfect for summer days. The reverse osmosis water system provides fresh, purified water. With an attached 2-car garage and convenient East Davenport location close to schools, shopping, and dining. Don’t miss the chance to make this home your own!
- Type:
- Other
- Sq.Ft.:
- 2,021
- Status:
- Active
- Beds:
- 3
- Year built:
- 2004
- Baths:
- 3.00
- MLS#:
- QC4258219
- Subdivision:
- Cottages At Shady Glen
ADDITIONAL INFORMATION
In the center of Davenport you will find this perfectly maintained ranch condo. 3 bedrooms, 3 baths. New carpet on main floor. Eat-in kitchen. Large deck. Main bedroom with private ensuite. Finished walk-out basement with 3rd bedroom, full bath, storage area. 2 car garage. Roof and skylights newer.
- Type:
- Single Family
- Sq.Ft.:
- 2,497
- Status:
- Active
- Beds:
- 3
- Lot size:
- 0.31 Acres
- Year built:
- 2024
- Baths:
- 3.00
- MLS#:
- QC4258215
- Subdivision:
- Eastern Avenue Farms
ADDITIONAL INFORMATION
Quality new construction by Pearson Building Pursuits! This property features 3 bedrooms, 3 full bathrooms, and a 3-car garage. Enjoy the ambiance of a stone fireplace with shadow box and storage mantle, along with top-of-the-line amenities such as a Lennox 95% HE/16 SEER HVAC system and Pella windows. The flexibility of gas and electric options for the dryer and range provides added convenience. Enjoy the boot bench with granite seat. No scratches over the years! Additionally, the basement offers a recreation room with a dry bar featuring 36" base cabinets with floating shelves, the 3rd bedroom and a 3/4 bath, all to be competed soon. There's still time to add a 4th bedroom in the basement as well. Pearson Building Pursuits is a VA approved builder committed to delivering exceptional quality and value.
- Type:
- Single Family
- Sq.Ft.:
- 1,774
- Status:
- Active
- Beds:
- 4
- Year built:
- 1967
- Baths:
- 2.00
- MLS#:
- QC4258054
- Subdivision:
- Kimberly Downs
ADDITIONAL INFORMATION
Great UPDATED Ranch! Beautiful kitchen with ceramic counters and plenty of cabinet space. Three nice sized bedrooms on main level and a fourth non-conforming bedroom in the basement. An updated main bathroom that is shared with primary bedroom. High grade finish in basement with gas fireplace and built in shelving, half bath and laundry area. Still, plenty of room for storage. Large, fenced back yard with huge shed. Minutes from park, bike path, restaurants & shopping. Windows & Doors 2012, Furnace and A/C 2015. No flood insurance required.
- Type:
- Single Family
- Sq.Ft.:
- 5,094
- Status:
- Active
- Beds:
- 4
- Lot size:
- 0.35 Acres
- Year built:
- 1979
- Baths:
- 5.00
- MLS#:
- QC4258034
- Subdivision:
- Fry
ADDITIONAL INFORMATION
Country Club Living with Classic Charm Welcome to life on the fairway, where mornings begin with coffee by the 4th tee box and evenings are spent unwinding on nearly half an acre of golf-side paradise. This sprawling, 5,000+ sq. ft. ranch home is more than just a place to live; it’s a grand canvas of country club lifestyle waiting for your unique touch. Inside, the chef’s kitchen brings you a mix of cherry and cream cabinetry, granite countertops, and an island that practically begs for a charcuterie board. The primary suite is a classic retreat, complete with spa-like bathroom features and a walk-in closet roomy enough to store your best golf gear—and maybe a few “vintage” items ready for their own update. There is the fun side of life here: two fireplaces for the coziest of nights, a theater area for movie marathons, and a pool table zone for when you’re feeling competitive… when perhaps your golf game may have been “subpar” . Walk out of the sliding doors of the fully finished lower level to a private patio ready set on the fairway for summer and fall BBQs, a spacious dog run for your four-legged caddy, and a gorgeous views that opens right up to walking on the course. You may never need to buy a golf ball again! This isn’t just a home; it’s the ultimate clubhouse of possibilities. Here’s your chance to live the country club lifestyle with charm, character, and a healthy dose of “make it yours” magic.
- Type:
- Single Family
- Sq.Ft.:
- 3,437
- Status:
- Active
- Beds:
- 4
- Lot size:
- 0.25 Acres
- Year built:
- 2008
- Baths:
- 3.00
- MLS#:
- QC4258011
- Subdivision:
- Eastern Avenue Farms
ADDITIONAL INFORMATION
Beautiful maintained 4 bedroom ranch style home in Davenport Eastern Avenue Farms neighborhood. Over 2,200 square feet living space on main level featuring Great room with 10ft ceiling, informal and formal dining spaces, well appointed kitchen with breakfast bar and walk-in pantry, large primary bedroom with private full bath and 2 additional bedrooms and full bath. The full basement has 1,181 finished square feet living space including oversized recreation/family room, 4th bedroom with walk-in closet and 3rd full bath. A large storage area and space already set up for future 5th bedroom or office with egress window complete the basement. A sump pump with battery backup protects the basement. Home has 2x6 exterior construction, zero step entry, extra wide interior doors, solid 6-panel oak doors, a dual stage furnace and a screened-in porch. The 2nd bedroom could be used as a second primary bedroom with its lighted crown molding tray ceiling and walk-in closet. Roof new in 2020, A/C in 2017 and water heater in 2021. Ring doorbell will remain and in-home security system components will be left with home. Buyer to confirm all measurements.
Open House:
Saturday, 11/23 9:00-10:00PM
- Type:
- Other
- Sq.Ft.:
- 2,637
- Status:
- Active
- Beds:
- 2
- Lot size:
- 0.16 Acres
- Year built:
- 1984
- Baths:
- 3.00
- MLS#:
- QC4257838
- Subdivision:
- Hunting At Crow Valley
ADDITIONAL INFORMATION
Coming Soon. Welcome to this stunning ranch condo located near the prestigious Crow Valley Golf Club! This home boasts a beautifully remodeled kitchen, complete with new stainless steel appliances, a large quartz island, quartz countertops, and luxury vinyl plank flooring throughout the main level. The spacious living room features a cozy fireplace and a slider leading to a deck with sunny southern exposure perfect for relaxing or entertaining. The primary bedroom offers a remodeled en-suite bath with dual vanities, an abundance of natural light, and a walk-in closet. A second updated bedroom is located on the main level, along with a second remodeled full bath. Enjoy the convenience of main-floor living with laundry also on this level. The fully finished lower level adds even more living space, with a large rec room, a versatile den/office that could serve as a 3rd bedroom, and an updated 3rd bathroom. Ample storage space ensures everything has its place. Association fee covers snow removal, lawn care, and water, making maintenance worry-free. Don't miss this move-in-ready gem!
- Type:
- Single Family
- Sq.Ft.:
- 2,422
- Status:
- Active
- Beds:
- 4
- Year built:
- 1967
- Baths:
- 3.00
- MLS#:
- QC4257782
- Subdivision:
- Imperial Park
ADDITIONAL INFORMATION
What a great home! All new Windows , Siding, Doors, and Roof. Remodeled Kitchen with granite countertops, Remodeled Baths. New Paint, new lighting, some new flooring. Large main floor Family Room with wet bar, Fireplace, and access to nice deck. Main Floor laundry. as well as hookups in Basement. Finished basement has 1/2 bath, rec Room and Bar room with wet bar. Lots of room here! Extra storage shed built on to garage.
- Type:
- Single Family
- Sq.Ft.:
- 3,120
- Status:
- Active
- Beds:
- 4
- Year built:
- 1957
- Baths:
- 3.00
- MLS#:
- QC4257776
- Subdivision:
- Schieberl
ADDITIONAL INFORMATION
Welcome home to this stunning 4-bedroom, 3-full-bathroom home, featuring over 3,000 square feet of living space on nearly almost an acre of beautifully wooded land. This property offers a tranquil and spacious backyard, perfect for relaxation and outdoor activities. The versatile downstairs area presents a multitude of possibilities. It features a separate living space complete with its own kitchen, bedroom, living area, and full bathroom—ideal for an in-law suite, rental income, or a private getaway. This section also includes its own attached garage for added convenience. In addition to the separate living area, you'll find a large 2-car garage accessed from the back of the home, complete with recently poured concrete, ensuring ample parking and storage. Accessibility is a highlight of this home, with a custom elevator providing easy access to both floors, making it suitable for all lifestyles. Even better, you can save on utilities with solar power energy! Located in a prime area, this residence is just moments away from shopping centers, grocery stores, restaurants, and more, offering both convenience and community. Don’t miss out on this opportunity! Schedule your private showing today!
- Type:
- Single Family
- Sq.Ft.:
- 2,250
- Status:
- Active
- Beds:
- 3
- Lot size:
- 0.28 Acres
- Year built:
- 1978
- Baths:
- 3.00
- MLS#:
- QC4257691
- Subdivision:
- Windsor Crest Heights
ADDITIONAL INFORMATION
Welcome to this beautifully updated 3 Bedroom, 3 Bath home located in the desirable Windsor Crest neighborhood. This property offers an open-concept living space, with a cozy fireplace on the main level and lower level. The modest kitchen boasts plenty of cabinetry for storage and a large kitchen island with granite countertops. All 3 bedrooms are located on the main level, the private suite having it's own converted office/closet with a private bath. The finished lower level adjacent to the attached 2 car garage features a built-in bar and den area, providing additional space for relaxation or hosting gatherings. Outside, you'll find a spacious fenced in yard with a large deck, patio space, and a shed for extra storage. Recent updates include all new windows in 2023 (except in the addition and lower level) and a new Vinyl Composite Fence installed in 2024 with a transferable lifetime warranty, ensuring privacy and peace of mind. Optional HOA membership grants access to community amenities, such as the pool and tennis courts. 1 Year AHS Shield Essential offered.
- Type:
- Single Family
- Sq.Ft.:
- 3,705
- Status:
- Active
- Beds:
- 4
- Lot size:
- 0.32 Acres
- Year built:
- 2005
- Baths:
- 4.00
- MLS#:
- QC4257672
- Subdivision:
- Jersey Meadows
ADDITIONAL INFORMATION
Stunning well taken care of 2-story home in Jersey Meadows subdivision. This home has 4 bedrooms and 4 bath. The master bedroom has two walk-in closets and a spa like bathroom. And the laundry room is right on the second floor, no need to go downstairs. There are vaulted ceilings and a gorgeous open staircase in the great room. This home has so much room it is a must see. Don't forget to check out the basement this could have a 5th bedroom added if needed. Come schedule your showing today!! Roof-2020 HVAC- 2018 Deck/Patio- 2014. Please remove shoes during your showing inside the property.
$359,000
8 E 61st Court Davenport, IA 52807
- Type:
- Single Family
- Sq.Ft.:
- 3,045
- Status:
- Active
- Beds:
- 4
- Lot size:
- 0.23 Acres
- Year built:
- 1984
- Baths:
- 4.00
- MLS#:
- QC4257623
- Subdivision:
- Jean
ADDITIONAL INFORMATION
This well acquainted and family friendly property is located near many needed amenities and in the Bettendorf School District. This residence offers four bedrooms and three and one-half baths.in the two story home with finished basement. Three bedrooms are located on the upper floor along with a full bath serving two bedrooms and a 3/4 bath serving the master bedroom. The main floor features an eat-in kitchen with hardwood floors, large family room, formal dining room and living room. The lower level has a large bedroom and 3/4 bath along with a game room, office, bonus room, laundry room, storage room and lots of closet space.Outdoors include a Goalsetter basketball hoop and 1/2 court playing area. The driveway features an additional area for a third car. Beautifully landscaped areas around the home allow for a pleasing setting to enjoy from the front porch or the back deck.
- Type:
- Single Family
- Sq.Ft.:
- 3,280
- Status:
- Active
- Beds:
- 3
- Lot size:
- 0.3 Acres
- Year built:
- 2000
- Baths:
- 4.00
- MLS#:
- QC4257603
- Subdivision:
- Lakehurst
ADDITIONAL INFORMATION
Stunning brick 2 story in the popular & convenient Lakehurst neighborhood w/ Bettendorf schools. Grand entry into the open 2 story foyer showcasing the incredible chandelier that is highlighted by the crown molding & gleaming hardwood floors throughout the main floor. Gorgeous remodeled Kitchen w/ granite counters, white cabinetry, large island, pantry & under cabinet lighting. Lovely Family Rm featuring gas fireplace & beautiful built-ins. Formal Dining w/ slider that leads to huge maintenance free composite deck, pool, & fenced yard. Spacious Primary BR adjacent to remodeled spa-like Primary Bath boasting jetted tub, tiled walk-in shower w/ multiple nozzles. 2 additional large BRs & full Bath on upper level. The fully finished, recently remodeled Basement features a Rec Rm, Dry Bar, built-in Office space, storage, & full Bath. Over-sized garage (2.5 stalls) w/ extra storage room. Utility sink in Laundry Rm. Newer mechanicals (2019) & roof(2018). See attached updates & amenities sheet for all the details on the many improvements.
- Type:
- Single Family
- Sq.Ft.:
- 3,092
- Status:
- Active
- Beds:
- 4
- Year built:
- 1999
- Baths:
- 4.00
- MLS#:
- QC4257399
- Subdivision:
- Lakehurst
ADDITIONAL INFORMATION
DO YOU NEED MORE SPACE?? HERE YOU GO!! Welcome to this stunning 4-bedroom, 3-bathroom home designed for both comfort and functionality. All four bedrooms, including a spacious primary suite with ensuite bathroom, are conveniently located on the second floor, providing a private and quiet retreat for the whole family. On the main level, you'll find both a family room and living room, offering flexible spaces for relaxation or entertainment. The main floor laundry adds convenience to your daily routine, and the dedicated home office is perfect for remote work or personal projects. This home features abundant storage options, with large closets throughout and an unfinished basement, offering endless possibilities for storage or future expansion. Step outside to enjoy a screened porch, perfect for year-round outdoor relaxation, and a brick patio ideal for entertaining or simply unwinding in your beautifully landscaped yard. With space to grow and room for everything, this home is a perfect blend of comfort, practicality, and future potential. Featuring a 3 car attached garage. the roof was installed in 2019, furnace in 2016, Central air 2019, and water heater 12/2017. Property being sold as is.
- Type:
- Single Family
- Sq.Ft.:
- 3,243
- Status:
- Active
- Beds:
- 4
- Lot size:
- 0.4 Acres
- Year built:
- 1992
- Baths:
- 3.00
- MLS#:
- QC4257390
- Subdivision:
- Lakehurst
ADDITIONAL INFORMATION
Spacious and elegant, this 3,200+ sq. ft. home offers luxurious living in every corner. The gourmet chef’s kitchen is a culinary dream, featuring top-of-the-line appliances and plenty of prep space. The impressive primary bathroom is designed to pamper with spa-like amenities. With 4 generous bedrooms, 2.5 baths, and a dedicated home office, there’s room for everyone to live and work comfortably. The vaulted family room provides a grand yet cozy space for gatherings. Outside, enjoy great outdoor living spaces, a beautifully hardscaped vegetable garden, and mature landscaping that offers privacy and serenity. This home is perfect for those who love both comfort and style.
- Type:
- Single Family
- Sq.Ft.:
- 3,715
- Status:
- Active
- Beds:
- 5
- Lot size:
- 0.36 Acres
- Year built:
- 1968
- Baths:
- 5.00
- MLS#:
- QC4257075
- Subdivision:
- Windsor Crest Heights
ADDITIONAL INFORMATION
Welcome to this well-maintained family friendly 2-story home located in the highly desirable Windsor Crest neighborhood. This residence offers 5 bedrooms, a recently renovated first floor with open concept large kitchen, dining area and family room, 2 fireplaces, and tiled bathroom with laundry on the main floor. The newly renovated kitchen features Bertch brand soft close kitchen cabinets, 9-ft kitchen island, 2 deep kitchen sinks, and all new stainless steel LG appliances. The main floor renovation included all new Brazilian chestnut hardwood flooring, LED lighting, and a tankless water heater which provides constant hot water for all 3 showers running simultaneously. The renovation also included an updated private office/living room with French doors and carpet. A new Pella sliding door provides access to the large private concrete patio w/ soffit lighting. The four seasons room offers relaxing views of the back yard w/ built-in bookshelves and storage. The garage is large enough for 2 cars with a 20’ x 20’ attached workshop and access to the private patio. An 8’x10’ shed sits in the large level back yard near the raised garden area alongside a 15’x 20’ basketball court. Newly poured concrete driveway fits 5 cars w/ a slab adjacent to the garage. Homeowners in Windsor Crest can enjoy a membership that includes 2 pools, tennis/pickleball courts, pavilion rental, playground, and community events such as book club, deck crawls, movie nights, and so much more!
- Type:
- Single Family
- Sq.Ft.:
- 1,785
- Status:
- Active
- Beds:
- 3
- Year built:
- 2010
- Baths:
- 2.00
- MLS#:
- QC4256919
- Subdivision:
- Prairie Heights
ADDITIONAL INFORMATION
Subject to Sale offer in progress. MOTIVATED SELLER! Priced below assessed value this beautiful home is located across the street from the Prairie Heights Park and library. Many features include extra large pantry, walk-in closets, main floor laundry, tankless water heater, back-up battery on the sump pump, heated over-sized garage, and partially fenced yard. Seller is offering $10,000 flooring allowance.
Open House:
Sunday, 11/24 7:00-9:00PM
- Type:
- Single Family
- Sq.Ft.:
- 1,910
- Status:
- Active
- Beds:
- 3
- Lot size:
- 0.26 Acres
- Year built:
- 2019
- Baths:
- 2.00
- MLS#:
- QC4256805
- Subdivision:
- Eastern Avenue Farms
ADDITIONAL INFORMATION
Located on St Paul the Apostle school bus route with pickup almost at your door step, minutes from shopping, restaurants, parks, library, and major interstate. House has an unique curb appeal with a hard to find no-step ranch allowing easy access from the garage into the home. The open concept with its' 9 'ceilings has an airy openness for gatherings. The great rm w/ its lighted tray ceiling and fashionable fireplace w/ various lighting options creates a festive setting. Kitchen has custom metropolitan cabinets w/ soft close doors, pull out shelves, granite countertops and plenty of countertop space. Kitchen is equipped with all stainless steel appliances and built-in microwave. The master bedroom is a luxurious retreat, showcasing lighted tray ceiling, a private ensuite bathroom, and a generous walk-in closet w/ built-ins. The ensuite has a large walk-in shower, sliding glass doors, double sinks and linen closet. The laundry is conveniently located off the kitchen. Create your own space in the basement, electrical and canned lights have been installed. It can accommodate a 18 x 40 rec rm, w/ rm for a 4th bedroom, plumbing roughed-in for a 3rd bathroom, workshop and storage area. Enjoy never running out of hot water with a tankless hot water heater. A 2.5 -stall garage at 24’ x 26’ w/ an 18’ wide garage door. With an additional 12’ x 24’ workshop, double utility sink w/ hot/cold water and ceiling fan.
Andrea D. Conner, License 471020674, Xome Inc., License 478026347, [email protected], 844-400-XOME (9663), 750 Highway 121 Bypass, Ste 100, Lewisville, TX 75067

All information provided by the listing agent/broker is deemed reliable but is not guaranteed and should be independently verified. Information being provided is for consumers' personal, non-commercial use and may not be used for any purpose other than to identify prospective properties consumers may be interested in purchasing. Copyright © 2024 RMLS Alliance. All rights reserved.
Davenport Real Estate
The median home value in Davenport, IA is $165,200. This is lower than the county median home value of $200,700. The national median home value is $338,100. The average price of homes sold in Davenport, IA is $165,200. Approximately 57.24% of Davenport homes are owned, compared to 32.63% rented, while 10.13% are vacant. Davenport real estate listings include condos, townhomes, and single family homes for sale. Commercial properties are also available. If you see a property you’re interested in, contact a Davenport real estate agent to arrange a tour today!
Davenport, Iowa 52807 has a population of 101,725. Davenport 52807 is less family-centric than the surrounding county with 27.46% of the households containing married families with children. The county average for households married with children is 30.36%.
The median household income in Davenport, Iowa 52807 is $56,315. The median household income for the surrounding county is $67,675 compared to the national median of $69,021. The median age of people living in Davenport 52807 is 37.8 years.
Davenport Weather
The average high temperature in July is 84.6 degrees, with an average low temperature in January of 14.5 degrees. The average rainfall is approximately 37 inches per year, with 28.3 inches of snow per year.
