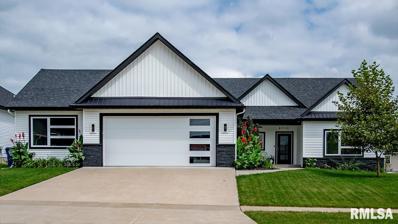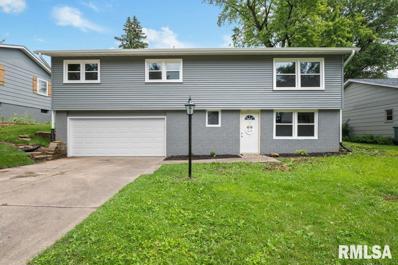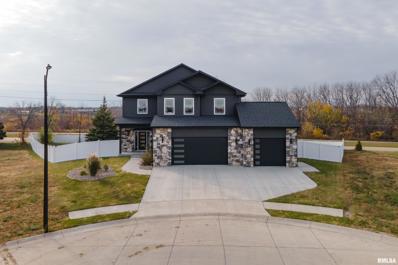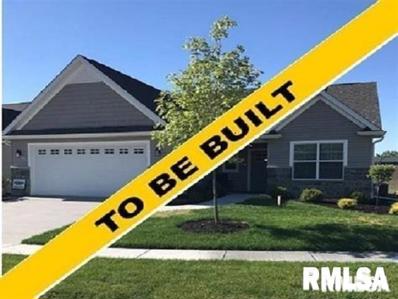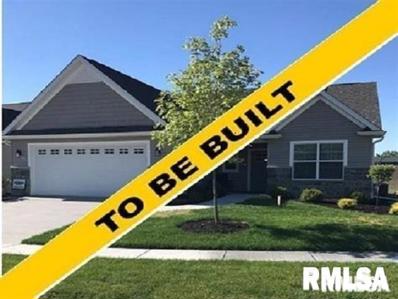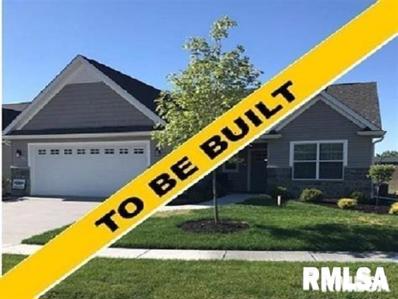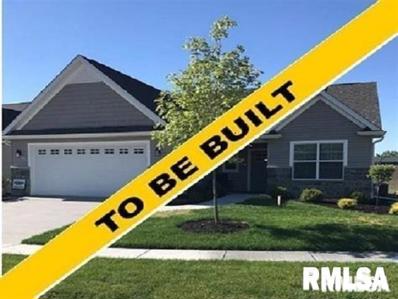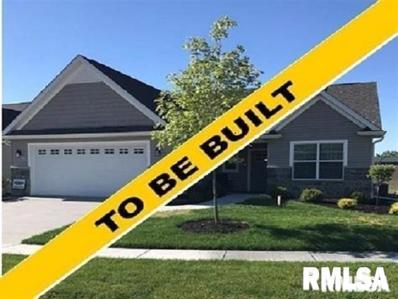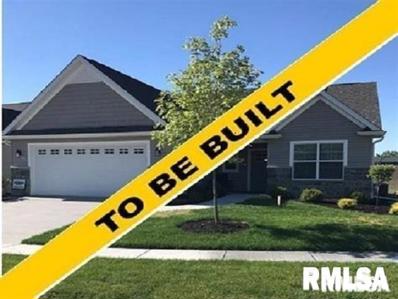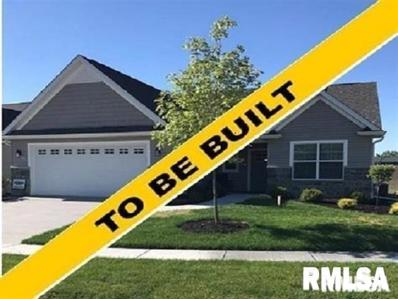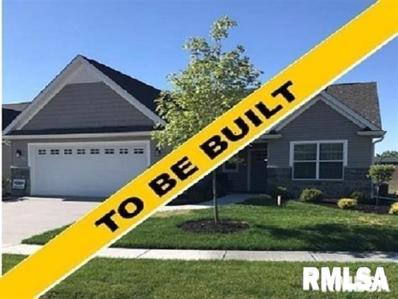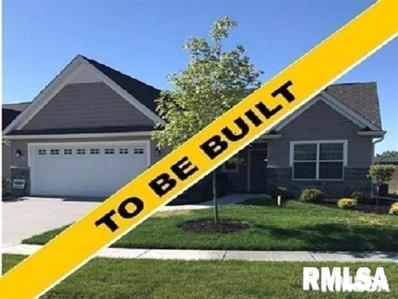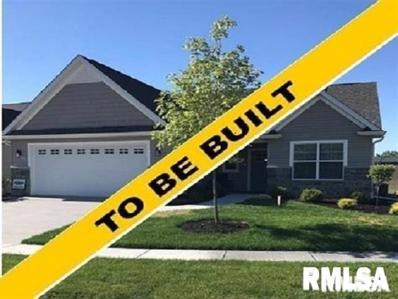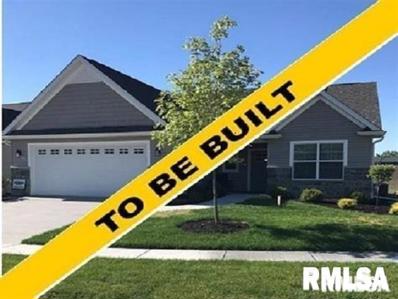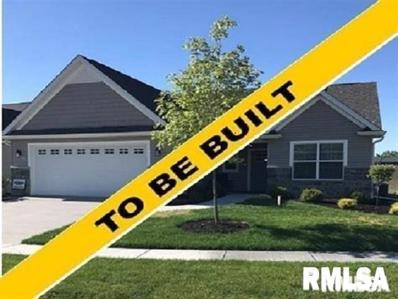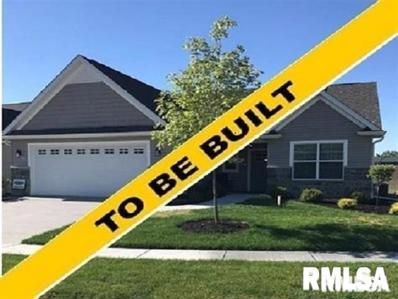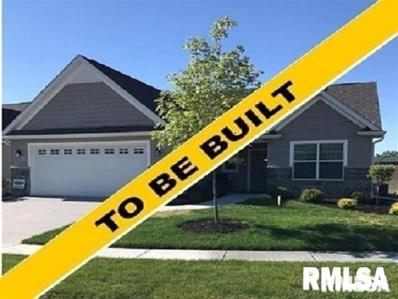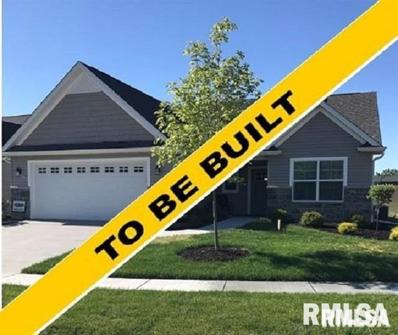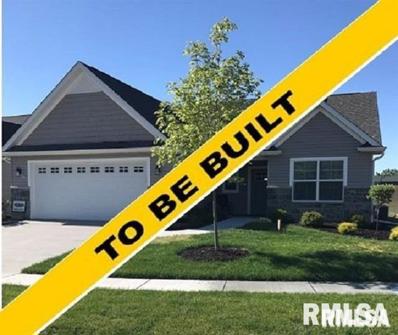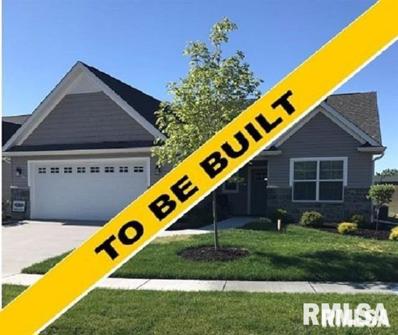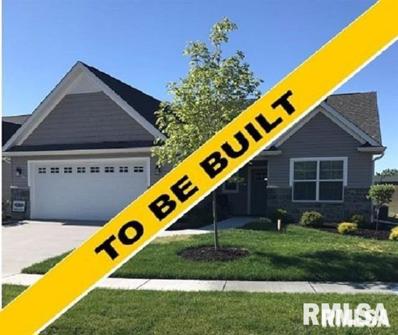Davenport IA Homes for Sale
- Type:
- Single Family
- Sq.Ft.:
- 1,726
- Status:
- Active
- Beds:
- 3
- Lot size:
- 0.37 Acres
- Year built:
- 1978
- Baths:
- 3.00
- MLS#:
- QC4257190
- Subdivision:
- Jersey Heights
ADDITIONAL INFORMATION
East Davenport move in ready 3 bedroom, 3 bathroom home with 2 car attached garage! The spacious main level has a nice size living room, large kitchen with breakfast bar, dining space, and all appliances stay! Screened in porch off the back with deck overlooking a gorgeous .37 acre lot with mature tree's, patio, and no neighbors directly behind & new privacy fence! 3 nice size bedrooms on the main level. The primary suite has an attached full bathroom. The finished lower level has a nice size rec room with wood burning fireplace. Ample storage space. Convenient location near shopping, interstate access, and schools! Call for your private showing today!
- Type:
- Single Family
- Sq.Ft.:
- 3,715
- Status:
- Active
- Beds:
- 5
- Lot size:
- 0.36 Acres
- Year built:
- 1968
- Baths:
- 5.00
- MLS#:
- QC4257075
- Subdivision:
- Windsor Crest Heights
ADDITIONAL INFORMATION
Welcome to this well-maintained family friendly 2-story home located in the highly desirable Windsor Crest neighborhood. This residence offers 5 bedrooms, a recently renovated first floor with open concept large kitchen, dining area and family room, 2 fireplaces, and tiled bathroom with laundry on the main floor. The newly renovated kitchen features Bertch brand soft close kitchen cabinets, 9-ft kitchen island, 2 deep kitchen sinks, and all new stainless steel LG appliances. The main floor renovation included all new Brazilian chestnut hardwood flooring, LED lighting, and a tankless water heater which provides constant hot water for all 3 showers running simultaneously. The renovation also included an updated private office/living room with French doors and carpet. A new Pella sliding door provides access to the large private concrete patio w/ soffit lighting. The four seasons room offers relaxing views of the back yard w/ built-in bookshelves and storage. The garage is large enough for 2 cars with a 20’ x 20’ attached workshop and access to the private patio. An 8’x10’ shed sits in the large level back yard near the raised garden area alongside a 15’x 20’ basketball court. Newly poured concrete driveway fits 5 cars w/ a slab adjacent to the garage. Homeowners in Windsor Crest can enjoy a membership that includes 2 pools, tennis/pickleball courts, pavilion rental, playground, and community events such as book club, deck crawls, movie nights, and so much more!
- Type:
- Single Family
- Sq.Ft.:
- 1,910
- Status:
- Active
- Beds:
- 3
- Lot size:
- 0.26 Acres
- Year built:
- 2019
- Baths:
- 2.00
- MLS#:
- QC4256805
- Subdivision:
- Eastern Avenue Farms
ADDITIONAL INFORMATION
Located on St Paul the Apostle school bus route with pickup almost at your door step, minutes from shopping, restaurants, parks, library, and major interstate. House has an unique curb appeal with a hard to find no-step ranch allowing easy access from the garage into the home. The open concept with its' 9 'ceilings has an airy openness for gatherings. The great rm w/ its lighted tray ceiling and fashionable fireplace w/ various lighting options creates a festive setting. Kitchen has custom metropolitan cabinets w/ soft close doors, pull out shelves, granite countertops and plenty of countertop space. Kitchen is equipped with all stainless steel appliances and built-in microwave. The master bedroom is a luxurious retreat, showcasing lighted tray ceiling, a private ensuite bathroom, and a generous walk-in closet w/ built-ins. The ensuite has a large walk-in shower, sliding glass doors, double sinks and linen closet. The laundry is conveniently located off the kitchen. Create your own space in the basement, electrical and canned lights have been installed. It can accommodate a 18 x 40 rec rm, w/ rm for a 4th bedroom, plumbing roughed-in for a 3rd bathroom, workshop and storage area. Enjoy never running out of hot water with a tankless hot water heater. A 2.5 -stall garage at 24’ x 26’ w/ an 18’ wide garage door. With an additional 12’ x 24’ workshop, double utility sink w/ hot/cold water and ceiling fan.
Open House:
Sunday, 12/22 6:00-7:00PM
- Type:
- Single Family
- Sq.Ft.:
- 2,112
- Status:
- Active
- Beds:
- 4
- Lot size:
- 0.24 Acres
- Year built:
- 1966
- Baths:
- 2.00
- MLS#:
- QC4256475
- Subdivision:
- Peeter
ADDITIONAL INFORMATION
If you love brick this is the house for you. Check out the masonry work throughout the kitchen, rec room and pool table room. This home has 3000 finished sq ft. and it on a dead end street. Enjoy the large, fenced in back yard or the pool table room or rec room for entertaining.
$849,900
1908 Katie Court Davenport, IA 52807
- Type:
- Single Family
- Sq.Ft.:
- 4,990
- Status:
- Active
- Beds:
- 5
- Lot size:
- 0.33 Acres
- Year built:
- 2024
- Baths:
- 5.00
- MLS#:
- QC4256229
- Subdivision:
- Katies Eastern Ave.
ADDITIONAL INFORMATION
State-of-the-art, rare, & contemporary home under construction! Are you looking for something out of the ordinary "cookie cutter" style that has modern amenities at every corner? One that is also centrally located and just a few minutes from major interstates, schools, shopping, restaurants, parks, the library, and so much more! This is it! Upon arrival you'll notice the beautiful collaboration of modern and transitional design on the exterior, offering a stunning curb appeal that will WOW you!!! With 10' ceilings on the main floor, and 14' ceilings in both living room and foyer. This 5 bedroom/5 bath home is extremely spacious and open. The builder offers signature features like the beautiful lockers he offers for all your family's needs and storage, large and stunning master bedroom en-suite with a large & spacious walk-in closet and gorgeous bathroom! Laundry located on the 2nd floor convenient to the bedrooms, and so much more! The covered deck and landscaping are handsome on this nice 1/3 acre lot! Come and see this beauty as it is being built and don't wait to still get your personal touches added to it!
- Type:
- Single Family
- Sq.Ft.:
- 1,680
- Status:
- Active
- Beds:
- 4
- Year built:
- 1965
- Baths:
- 2.00
- MLS#:
- QC4254875
- Subdivision:
- Peeter
ADDITIONAL INFORMATION
Back on the market due to no fault of the seller! Termite, Sewer, and Home Inspections are completed and available upon request. Welcome to this beautifully updated 4-bedroom home in the sought-after East Davenport area, steps away from shopping and dining. The exterior has been completely refreshed with a new roof, siding, gutters, and windows. Enjoy the expansive backyard with an oversized new deck, perfect for outdoor entertaining. The modern kitchen features solid surface countertops and all-new stainless steel appliances. The main level has natural hardwood floors in the bedrooms, while the lower level bedroom offers a new plush carpet. This home has a brand-new furnace and central air conditioner as well. Don't miss your chance to see this exceptional home in a highly desirable neighborhood! Contact your agent to view it today.
$639,900
1706 Katie Court Davenport, IA 52807
- Type:
- Single Family
- Sq.Ft.:
- 2,802
- Status:
- Active
- Beds:
- 3
- Lot size:
- 0.45 Acres
- Year built:
- 2023
- Baths:
- 4.00
- MLS#:
- QC4254417
- Subdivision:
- Katies Eastern Ave.
ADDITIONAL INFORMATION
Exquisite, contemporary new construction home fully completed and ready for you to indulge in! Are you looking for something out of the ordinary "cookie cutter" style that has modern amenities at every corner? One that is also centrally located and just a few minutes from major interstates, schools, shopping, restaurants, parks, the library, and so much more! This is it! Upon arrival you'll notice the beautiful collaboration of modern and transitional design on the exterior, offering a stunning curb appeal at the end of the cul-de-sac! As you step inside from the covered front porch, immediately you notice the soaring ceiling which makes the space feel open and light. The granite bench seating with LED accent lighting will really WOW your guests! As you walk into the kitchen, prepare to drop your jaw with one of the most outstanding kitchens you may have ever laid eyes on! The pictures speak for themselves but you MUST see it in person! The accent lighting, over the stove water pot filler, pantry, and the HUGE island are just a few of the things you'll love. WOW!!! With 9' ceilings throughout, this home feels so spacious and you will fall in love. Every bedroom has it's own private full bathroom! The LARGE master en-suite is incredible with a stunning walk-in closet complete with an island, dual vanity, soaking tub and walk-in shower! The practical laundry is on the 2nd floor as well! Stop your search and call 1706 Katie Ct your new home!
- Type:
- Single Family
- Sq.Ft.:
- 1,474
- Status:
- Active
- Beds:
- 2
- Year built:
- 2022
- Baths:
- 2.00
- MLS#:
- QC4237052
- Subdivision:
- Villas At Prairie Heights
ADDITIONAL INFORMATION
This new construction home is a completed home including lot. There are many options that may be added to this new product to customize it to buyers requirements. Fireplace, granite countertops, finished basement and several various designs for the laundry room. Cabinet choices as well as flooring choices are abailable. Buyer may choose color of exterior including roofing color, stone, etc. Landscaping is included and buyer has options for this as well. 4-season and screen porrches are also options, as well as walkout, daylight windows etc.
- Type:
- Single Family
- Sq.Ft.:
- 1,474
- Status:
- Active
- Beds:
- 2
- Year built:
- 2022
- Baths:
- 2.00
- MLS#:
- QC4237051
- Subdivision:
- Villas At Prairie Heights
ADDITIONAL INFORMATION
This new construction home is a completed home including lot. There are many options that may be added to this new product to customize it to buyers requirements. Fireplace, granite countertops, finished basement and several various designs for the laundry room. Cabinet choices as well as flooring choices are abailable. Buyer may choose color of exterior including roofing color, stone, etc. Landscaping is included and buyer has options for this as well. 4-season and screen porrches are also options, as well as walkout, daylight windows etc.
- Type:
- Single Family
- Sq.Ft.:
- 1,210
- Status:
- Active
- Beds:
- 2
- Year built:
- 2022
- Baths:
- 2.00
- MLS#:
- QC4237050
- Subdivision:
- Villas At Prairie Heights
ADDITIONAL INFORMATION
This new construction home is to be built, including lot. There are many options that may be added to this new product to customize it to buyers requirements. Fireplace, granite countertops, finished basement and several various designs for the laundry room. Cabinet choices as well as flooring choices are available. Buyer may choose color of exterior including roofing color, stone, etc. Landscaping is included and buyer has options for this as well. 4-season and screen porches are also options, as well as walkout, daylight windows etc.
- Type:
- Single Family
- Sq.Ft.:
- 1,210
- Status:
- Active
- Beds:
- 2
- Year built:
- 2022
- Baths:
- 2.00
- MLS#:
- QC4237049
- Subdivision:
- Villas At Prairie Heights
ADDITIONAL INFORMATION
This new construction home is to be built including lot. There are many options that may be added to this new product to customize it to buyers requirements. Fireplace, granite countertops, finished basement and several various designs for the laundry room. Cabinet choices as well as flooring choices are available. Buyer may choose color of exterior including roofing color, stone, etc. Landscaping is included and buyer has options for this as well. 4-season and screen porches are also options, as well as walkout, daylight windows etc.
- Type:
- Single Family
- Sq.Ft.:
- 1,474
- Status:
- Active
- Beds:
- 2
- Year built:
- 2022
- Baths:
- 2.00
- MLS#:
- QC4237040
- Subdivision:
- Villas At Prairie Heights
ADDITIONAL INFORMATION
This new construction home is a completed home including lot. There are many options that may be added to this new product to customize it to buyers requirements. Fireplace, granite countertops, finished basement and several various designs for the laundry room. Cabinet choices as well as flooring choices are abailable. Buyer may choose color of exterior including roofing color, stone, etc. Landscaping is included and buyer has options for this as well. 4-season and screen porrches are also options, as well as walkout, daylight windows etc.
- Type:
- Single Family
- Sq.Ft.:
- 1,474
- Status:
- Active
- Beds:
- 2
- Year built:
- 2022
- Baths:
- 2.00
- MLS#:
- QC4237039
- Subdivision:
- Villas At Prairie Heights
ADDITIONAL INFORMATION
This new construction home is a completed home including lot. There are many options that may be added to this new product to customize it to buyers requirements. Fireplace, granite countertops, finished basement and several various designs for the laundry room. Cabinet choices as well as flooring choices are abailable. Buyer may choose color of exterior including roofing color, stone, etc. Landscaping is included and buyer has options for this as well. 4-season and screen porrches are also options, as well as walkout, daylight windows etc.
- Type:
- Single Family
- Sq.Ft.:
- 1,474
- Status:
- Active
- Beds:
- 2
- Year built:
- 2022
- Baths:
- 2.00
- MLS#:
- QC4237038
- Subdivision:
- Villas At Prairie Heights
ADDITIONAL INFORMATION
This new construction home is a completed home including lot. There are many options that may be added to this new product to customize it to buyers requirements. Fireplace, granite countertops, finished basement and several various designs for the laundry room. Cabinet choices as well as flooring choices are abailable. Buyer may choose color of exterior including roofing color, stone, etc. Landscaping is included and buyer has options for this as well. 4-season and screen porrches are also options, as well as walkout, daylight windows etc.
- Type:
- Single Family
- Sq.Ft.:
- 1,474
- Status:
- Active
- Beds:
- 2
- Year built:
- 2022
- Baths:
- 2.00
- MLS#:
- QC4237037
- Subdivision:
- Villas At Prairie Heights
ADDITIONAL INFORMATION
This new construction home is a completed home including lot. There are many options that may be added to this new product to customize it to buyers requirements. Fireplace, granite countertops, finished basement and several various designs for the laundry room. Cabinet choices as well as flooring choices are abailable. Buyer may choose color of exterior including roofing color, stone, etc. Landscaping is included and buyer has options for this as well. 4-season and screen porrches are also options, as well as walkout, daylight windows etc.
- Type:
- Single Family
- Sq.Ft.:
- 1,474
- Status:
- Active
- Beds:
- 2
- Year built:
- 2022
- Baths:
- 2.00
- MLS#:
- QC4237059
- Subdivision:
- Villas At Prairie Heights
ADDITIONAL INFORMATION
This new construction home is a completed home including lot. There are many options that may be added to this new product to customize it to buyers requirements. Fireplace, granite countertops, finished basement and several various designs for the laundry room. Cabinet choices as well as flooring choices are abailable. Buyer may choose color of exterior including roofing color, stone, etc. Landscaping is included and buyer has options for this as well. 4-season and screen porrches are also options, as well as walkout, daylight windows etc.
- Type:
- Single Family
- Sq.Ft.:
- 1,424
- Status:
- Active
- Beds:
- 2
- Lot size:
- 0.17 Acres
- Year built:
- 2024
- Baths:
- 2.00
- MLS#:
- QC4237058
- Subdivision:
- Villas At Prairie Heights
ADDITIONAL INFORMATION
This product is under construction. A home very similar to the homes we have been building, just a little smaller but has the same look and a price that is so real! The home has luxury vinyl flooring, granite countertops, the stepless entry both front and rear entrance and garage. Nice patio out the sliders in the rear of home. Passthrough from foyer to laundry room into closet and primary bath and bedroom just like the larger plan. These homes being built on this street have flat lots which equate to flat driveways. These are the homes buyers are looking for. This is under construction however we are building to suit the buyers qualifications. Diamond Builders building all these homes with amazing quality as always!
- Type:
- Single Family
- Sq.Ft.:
- 1,474
- Status:
- Active
- Beds:
- 2
- Year built:
- 2022
- Baths:
- 2.00
- MLS#:
- QC4237057
- Subdivision:
- Villas At Prairie Heights
ADDITIONAL INFORMATION
This new construction home is a completed home including lot. There are many options that may be added to this new product to customize it to buyers requirements. Fireplace, granite countertops, finished basement and several various designs for the laundry room. Cabinet choices as well as flooring choices are abailable. Buyer may choose color of exterior including roofing color, stone, etc. Landscaping is included and buyer has options for this as well. 4-season and screen porrches are also options, as well as walkout, daylight windows etc.
- Type:
- Single Family
- Sq.Ft.:
- 1,474
- Status:
- Active
- Beds:
- 2
- Year built:
- 2022
- Baths:
- 2.00
- MLS#:
- QC4237056
- Subdivision:
- Villas At Prairie Heights
ADDITIONAL INFORMATION
This new construction home is a completed home including lot. There are many options that may be added to this new product to customize it to buyers requirements. Fireplace, granite countertops, finished basement and several various designs for the laundry room. Cabinet choices as well as flooring choices are abailable. Buyer may choose color of exterior including roofing color, stone, etc. Landscaping is included and buyer has options for this as well. 4-season and screen porrches are also options, as well as walkout, daylight windows etc.
- Type:
- Single Family
- Sq.Ft.:
- 1,474
- Status:
- Active
- Beds:
- 2
- Year built:
- 2022
- Baths:
- 2.00
- MLS#:
- QC4237054
- Subdivision:
- Villas At Prairie Heights
ADDITIONAL INFORMATION
This new construction home is a completed home including lot. There are many options that may be added to this new product to customize it to buyers requirements. Fireplace, granite countertops, finished basement and several various designs for the laundry room. Cabinet choices as well as flooring choices are abailable. Buyer may choose color of exterior including roofing color, stone, etc. Landscaping is included and buyer has options for this as well. 4-season and screen porrches are also options, as well as walkout, daylight windows etc.
- Type:
- Single Family
- Sq.Ft.:
- 1,474
- Status:
- Active
- Beds:
- 2
- Year built:
- 2022
- Baths:
- 2.00
- MLS#:
- QC4237053
- Subdivision:
- Villas At Prairie Heights
ADDITIONAL INFORMATION
This new construction home is a completed home including lot. There are many options that may be added to this new product to customize it to buyers requirements. Fireplace, granite countertops, finished basement and several various designs for the laundry room. Cabinet choices as well as flooring choices are abailable. Buyer may choose color of exterior including roofing color, stone, etc. Landscaping is included and buyer has options for this as well. 4-season and screen porrches are also options, as well as walkout, daylight windows etc.
- Type:
- Single Family
- Sq.Ft.:
- 1,474
- Status:
- Active
- Beds:
- 2
- Baths:
- 2.00
- MLS#:
- QC4234230
- Subdivision:
- Prairie Villas
ADDITIONAL INFORMATION
THE HOME LISTED IS BASE PRICE OF HOME FINISHED WITH FULL SOD AND LANDSCAPTING. THESE ARE SEMI CUSTOM HOMES WHICH MEANS THERE ARE MANY OPTIONS THAT MAY BE ADDED SUCH AS 4 SEASON ROOM, FIREPLACE, GRANTIE OR QUARTZ COUNTERTOPS, FINISHED BASEMENT ETC.
- Type:
- Single Family
- Sq.Ft.:
- 1,474
- Status:
- Active
- Beds:
- 2
- Baths:
- 2.00
- MLS#:
- QC4234229
- Subdivision:
- Prairie Villas
ADDITIONAL INFORMATION
THE HOME LISTED IS BASE PRICE OF HOME FINISHED WITH FULL SOD AND LANDSCAPTING. THESE ARE SEMI CUSTOM HOMES WHICH MEANS THERE ARE MANY OPTIONS THAT MAY BE ADDED SUCH AS 4 SEASON ROOM, FIREPLACE, GRANTIE OR QUARTZ COUNTERTOPS, FINISHED BASEMENT ETC.
- Type:
- Single Family
- Sq.Ft.:
- 1,474
- Status:
- Active
- Beds:
- 2
- Baths:
- 2.00
- MLS#:
- QC4234227
- Subdivision:
- Prairie Villas
ADDITIONAL INFORMATION
THE HOME LISTED IS BASE PRICE OF HOME FINISHED WITH FULL SOD AND LANDSCAPTING. THESE ARE SEMI CUSTOM HOMES WHICH MEANS THERE ARE MANY OPTIONS THAT MAY BE ADDED SUCH AS 4 SEASON ROOM, FIREPLACE, GRANTIE OR QUARTZ COUNTERTOPS, FINISHED BASEMENT ETC.
- Type:
- Single Family
- Sq.Ft.:
- 1,474
- Status:
- Active
- Beds:
- 2
- Baths:
- 2.00
- MLS#:
- QC4234226
- Subdivision:
- Prairie Villas
ADDITIONAL INFORMATION
THE HOME LISTED IS BASE PRICE OF HOME FINISHED WITH FULL SOD AND LANDSCAPTING. THESE ARE SEMI CUSTOM HOMES WHICH MEANS THERE ARE MANY OPTIONS THAT MAY BE ADDED SUCH AS 4 SEASON ROOM, FIREPLACE, GRANTIE OR QUARTZ COUNTERTOPS, FINISHED BASEMENT ETC.
Andrea D. Conner, License 471020674, Xome Inc., License 478026347, [email protected], 844-400-XOME (9663), 750 Highway 121 Bypass, Ste 100, Lewisville, TX 75067

Listings courtesy of RMLS Alliance as distributed by MLS GRID. Based on information submitted to the MLS GRID as of {{last updated}}. All data is obtained from various sources and may not have been verified by broker or MLS GRID. Supplied Open House Information is subject to change without notice. All information should be independently reviewed and verified for accuracy. Properties may or may not be listed by the office/agent presenting the information. Properties displayed may be listed or sold by various participants in the MLS. All information provided by the listing agent/broker is deemed reliable but is not guaranteed and should be independently verified. Information being provided is for consumers' personal, non-commercial use and may not be used for any purpose other than to identify prospective properties consumers may be interested in purchasing. Copyright © 2024 RMLS Alliance. All rights reserved.
Davenport Real Estate
The median home value in Davenport, IA is $165,200. This is lower than the county median home value of $200,700. The national median home value is $338,100. The average price of homes sold in Davenport, IA is $165,200. Approximately 57.24% of Davenport homes are owned, compared to 32.63% rented, while 10.13% are vacant. Davenport real estate listings include condos, townhomes, and single family homes for sale. Commercial properties are also available. If you see a property you’re interested in, contact a Davenport real estate agent to arrange a tour today!
Davenport, Iowa 52807 has a population of 101,725. Davenport 52807 is less family-centric than the surrounding county with 27.46% of the households containing married families with children. The county average for households married with children is 30.36%.
The median household income in Davenport, Iowa 52807 is $56,315. The median household income for the surrounding county is $67,675 compared to the national median of $69,021. The median age of people living in Davenport 52807 is 37.8 years.
Davenport Weather
The average high temperature in July is 84.6 degrees, with an average low temperature in January of 14.5 degrees. The average rainfall is approximately 37 inches per year, with 28.3 inches of snow per year.


