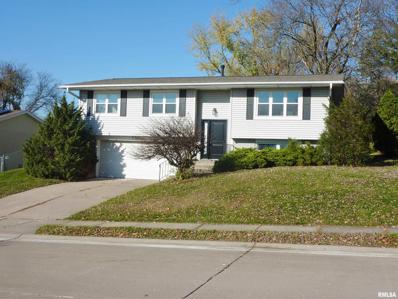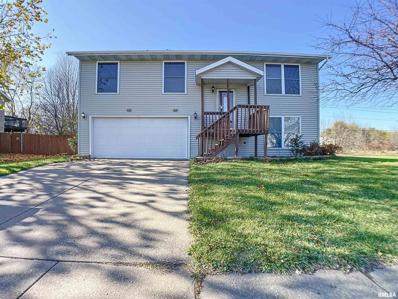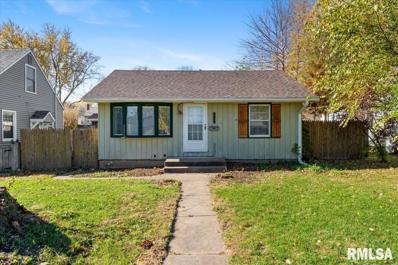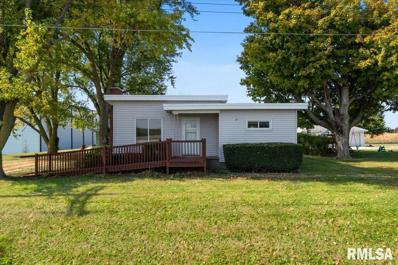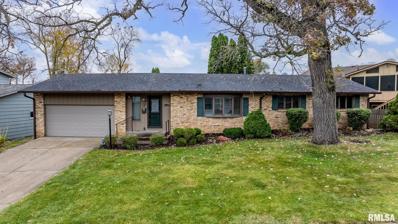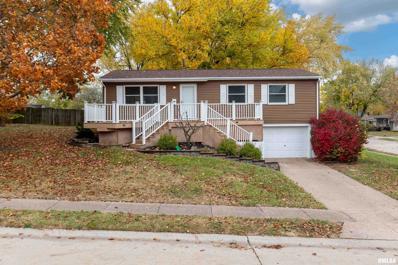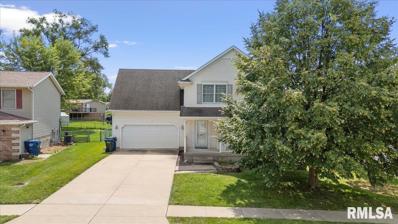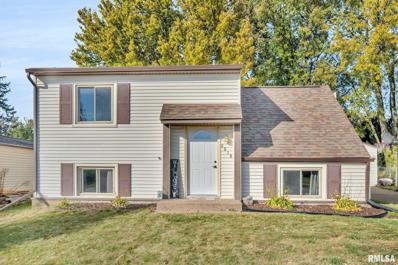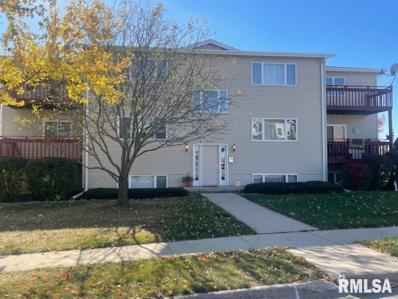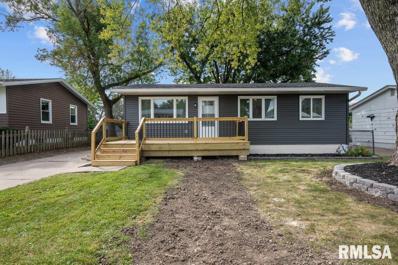Davenport IA Homes for Sale
- Type:
- Other
- Sq.Ft.:
- 2,350
- Status:
- NEW LISTING
- Beds:
- 3
- Lot size:
- 0.12 Acres
- Year built:
- 2008
- Baths:
- 3.00
- MLS#:
- QC4259203
- Subdivision:
- Dolans
ADDITIONAL INFORMATION
This lovely ranch home has only had one owner, and the pride of ownership shows; it is immaculate! It is move-in ready, and all appliances stay. The main floor layout is an open concept and offers lots of natural light. I have no doubt the screened-in deck may be a favorite place to relax come spring. The basement is finished with a 3rd bedroom, a full bathroom a large rec room, and still has a large storage room. Call today for your private showing!
Open House:
Saturday, 12/28 4:00-5:00PM
- Type:
- Single Family
- Sq.Ft.:
- 955
- Status:
- Active
- Beds:
- 2
- Year built:
- 1952
- Baths:
- 1.00
- MLS#:
- QC4259127
- Subdivision:
- Sunnymead
ADDITIONAL INFORMATION
Discover this charming 2 bedroom ranch, a cozy and well-kept gem that's a must-see! This property has two bedrooms with plenty of closet space and one bathroom. The kitchen has an attached informal dining room and beautiful wood floors. Hang out with the family in either living space. The family room offers excellent sunlight, featuring a wood-burning fireplace and the new deck off the back makes it a perfect spot to relax after a long day. The home also features a single-car garage with extra parking spot off the alley. New siding in 2020. New deck 2023.
- Type:
- Other
- Sq.Ft.:
- 1,421
- Status:
- Active
- Beds:
- 2
- Lot size:
- 0.14 Acres
- Year built:
- 2018
- Baths:
- 2.00
- MLS#:
- QC4258976
- Subdivision:
- Sleepy Hollow
ADDITIONAL INFORMATION
Enjoy carefree living in this 2 BR, 2 BA townhouse. This well maintained unit has been meticulously cared for & is only 5 years old. Located in a very private & quiet neighborhood & still close to many area amenities: Restaurants, grocery stores, shopping...just to name a few. Relax in front of the gas fireplace in the living room or on the maintenance-free deck that is just steps away from the living/dining/kitchen area. Kitchen is well-designed & includes a generous pantry. Additional features included in this unit: Hardwood floors, walk-in closet in primary suite, main floor laundry, custom blinds, wooden shutters & abundant storage throughout. The basement is a walk-out with generous natural lighting & awaits finishing to your own personal taste. Basement is prepped with a rough-in for adding an additional bathroom & bedroom. Shelving in basement also allows for extra storage. Enjoy carefree living when the HOA takes care of everything else.
- Type:
- Single Family
- Sq.Ft.:
- 1,488
- Status:
- Active
- Beds:
- 4
- Lot size:
- 0.17 Acres
- Year built:
- 1960
- Baths:
- 2.00
- MLS#:
- QC4258957
- Subdivision:
- Ridge View Park
ADDITIONAL INFORMATION
This 4-bedroom, 2-bath, 2-car garage home has undergone a comprehensive transformation, resulting in a refreshed and revitalized living space. The entire interior has been meticulously updated, featuring a new roof installed in August 2024, freshly applied paint, a sleek and modern kitchen, and updated bathrooms. Additionally, the hardwood floors have been refinished, and many other enhancements have been made to create a truly exceptional living environment.
- Type:
- Single Family
- Sq.Ft.:
- 1,816
- Status:
- Active
- Beds:
- 3
- Year built:
- 1959
- Baths:
- 2.00
- MLS#:
- QC4258891
- Subdivision:
- Brookside Park
ADDITIONAL INFORMATION
Coming Soon 12/9/2024. Well maintained 3 BR, 2 BA, Tri-Level. Kitchen has oak cabinets with pull out shelves, breakfast bar, and tile floor. Appliances all stay. Living/dining area has updated laminate and tile flooring. Large family room has updated laminate flooring and wood burning fireplace. Basement partially finished with potential for 4th non-conforming bedroom, laundry, and storage. Nice patio overlooks a large back yard with newer chain-link fencing.
- Type:
- Single Family
- Sq.Ft.:
- 1,185
- Status:
- Active
- Beds:
- 3
- Lot size:
- 0.15 Acres
- Year built:
- 1971
- Baths:
- 1.00
- MLS#:
- QC4258816
- Subdivision:
- Wedgewood
ADDITIONAL INFORMATION
Can you say move in ready? This ranch home has been well cared and is very clean. All you need to do is unpack your boxes. On the main floor there are 3 bedrooms and 1 full bath. The living room has a large window for allowing for lots of sunlight. Downstairs you will find plenty of room for storage as well as a partially finished bedroom and rec room. The backyard has a maintenance free vinyl fence as well as a patio for entertaining and come spring, the trees provide plenty of shade. Per Seller: Roof 2020, Sump Pump 2020, Water Heater 2018, Central Air 2016
$350,000
1418 W 49 Street Davenport, IA 52806
- Type:
- Single Family
- Sq.Ft.:
- 2,225
- Status:
- Active
- Beds:
- 4
- Lot size:
- 0.18 Acres
- Year built:
- 1990
- Baths:
- 3.00
- MLS#:
- QC4258734
- Subdivision:
- West Village
ADDITIONAL INFORMATION
I am extremely delighted to bring this BEAUTIFUL 4 bed, 3 bath home to the market for their next owners! This home has been updated to include hardwood floors throughout the main level, new carpet upstairs, new siding & a new roof! If you are looking for the perfect combination of storage & space for any activities, then you have found the one. Complete with the highly sought after master suite upstairs for your private get away! What are you waiting for? Schedule your showing today!
- Type:
- Single Family
- Sq.Ft.:
- 2,308
- Status:
- Active
- Beds:
- 3
- Year built:
- 2017
- Baths:
- 3.00
- MLS#:
- QC4258717
- Subdivision:
- Kensington Park
ADDITIONAL INFORMATION
This home boasts an open-concept floor plan, with natural light streaming in from every angle to highlight the exquisite finishes and thoughtful attention to detail. You do not want to miss this home with 3 bedrooms with walk-in closets, a versatile loft space, a Jack and Jill bathroom with a luxurious master en suite. The home is fitted with Pella windows, complete with light-sensitive blinds on the main floor and blackout blinds in the bedrooms for comfort and privacy. The finished basement, with egress windows, offers potential for an additional bedroom and is prepped for a bathroom. You cant forget all these other details - water softener & reverse osmosis systems,Sump pump with water-powered backup, Radon mitgation and ADT security system. This home feels brand-new, offering modern features, stunning design, and practical enhancements. Don't miss your chance to call this home! Schedule your showing today!
- Type:
- Single Family
- Sq.Ft.:
- 1,155
- Status:
- Active
- Beds:
- 3
- Lot size:
- 0.15 Acres
- Year built:
- 1969
- Baths:
- 2.00
- MLS#:
- QC4258603
- Subdivision:
- Wedgewood
ADDITIONAL INFORMATION
Ranch style home conveniently located near elementary school, 3 bedrooms and 2 baths. Main level features 3 bedroom and 1 full bath, with an open layout connecting the kitchen and living room. The lower level features a laundry area, a second full bath, and an extra bonus room. Recent updates in 2023 include a new roof (includes warranty), gutters, downspouts, and window casings. A new shed added in the backyard in 2024, and a new garage door awaiting installation for new owners if desire. Partial privacy fenced in yard.
- Type:
- Single Family
- Sq.Ft.:
- 1,256
- Status:
- Active
- Beds:
- 3
- Year built:
- 1974
- Baths:
- 1.00
- MLS#:
- QC4258587
- Subdivision:
- Oak Brook
ADDITIONAL INFORMATION
Come check out this adorable 3 bed/1 bath in the heart of Davenport! The main level has a nice sized living room with 3 bedrooms and a full bath just down the hallway! The kitchen has an informal dining room with newer sliding patio doors leading to the newer deck! Downstairs has great storage options and plenty of space to be finished with your personal touches! Close to all shopping and local restaurants! Schedule your personal showing today!
- Type:
- Single Family
- Sq.Ft.:
- 1,474
- Status:
- Active
- Beds:
- 3
- Lot size:
- 0.24 Acres
- Year built:
- 1971
- Baths:
- 3.00
- MLS#:
- QC4258483
- Subdivision:
- Northmor
ADDITIONAL INFORMATION
Come check out this great 3 BR/2-car Split Foyer located in Davenport. This updated home offers a large main bedroom with it's own private 3/4 bathroom. The wood floors flowing throughout the kitchen and upstairs living room are beautiful. The updated kitchen features quartz countertops and stainless steel appliances. You can also access the deck and backyard through the kitchen. New roof, new carpet, new interior paint all done in 2024. White trim with white solid doors throughout. Additional storage shed with concrete floor in the backyard for anything you don't want taking up space in your garage. Call today for your private showing!
- Type:
- Single Family
- Sq.Ft.:
- 1,387
- Status:
- Active
- Beds:
- 4
- Lot size:
- 0.15 Acres
- Year built:
- 1962
- Baths:
- 2.00
- MLS#:
- QC4258457
- Subdivision:
- Crest View
ADDITIONAL INFORMATION
Welcome to 6906 Wilkes Ave, a charming property nestled in the vibrant city of Davenport, Iowa. This delightful home offers a perfect blend of comfort and convenience. As you step inside, you'll be greeted by a spacious living area filled with natural light, creating a warm and inviting atmosphere. The floor plan seamlessly connects the living room to the dining area and kitchen, making it perfect for entertaining guests or enjoying family meals. The property boasts 4 bedrooms and 2 bathrooms. Outside, the yard with an invisible fence offers a private oasis, perfect for summer barbecues or simply relaxing under the stars. You will love the oversized 1-car garage. Take the stress out of homeownership knowing that the major items have been updated; per the seller some of the updates include, furnace/ac 2016, siding/windows 2018, water heater 2018, generator 2020, roof 2023. This home is just a short drive from local amenities and attractions. Nearby, you'll find the NorthPark Mall for all your shopping needs, and the Vander Veer Botanical Park for a peaceful escape into nature. Dining options abound with popular spots like Thunder Bay Grille and Biaggi's Ristorante Italiano just a stone's throw away. Don't miss the opportunity to make 6906 Wilkes Ave your new home. It's a place where comfort meets convenience, and memories are waiting to be made.
- Type:
- Single Family
- Sq.Ft.:
- 1,633
- Status:
- Active
- Beds:
- 3
- Lot size:
- 0.22 Acres
- Year built:
- 1998
- Baths:
- 2.00
- MLS#:
- QC4258447
- Subdivision:
- Americana Park
ADDITIONAL INFORMATION
Welcome to this charming 3-bed, 2-bath split-level home with a 2-car garage in Davenport! The moment you enter, you’re greeted by vaulted ceilings & a skylight - adding extra space & light to the living room, dining area, & kitchen, creating an inviting atmosphere. The kitchen is a delight, offering plenty of storage & prep space for all your culinary adventures. Sliding glass doors connect the dining room to the back deck. Down the hall, you’ll find 3 comfortable bedrooms & a full bathroom. The spacious primary bedroom has 2 closets for all your storage needs. The finished lower level is a fantastic bonus, featuring a roomy rec room, a laundry room, & an additional bathroom. Another set of sliding glass doors leads you out to the expansive, fenced-in backyard. Plus, 2 sheds are included for extra storage! Recent updates make this home even more appealing: in 2024, new siding, a new roof, & new gutters; in 2022, fresh carpet & paint throughout, along with a new washer & dryer; & in 2020, a new furnace was installed. Conveniently located near Goose Creek Park & Playground, Menards, North High School, & other local schools. This home combines comfort, style, & practicality—don’t miss the chance to make it yours!
Open House:
Saturday, 12/21 7:00-8:30PM
- Type:
- Single Family
- Sq.Ft.:
- 2,172
- Status:
- Active
- Beds:
- 2
- Lot size:
- 0.21 Acres
- Year built:
- 1981
- Baths:
- 3.00
- MLS#:
- QC4258399
- Subdivision:
- High Point
ADDITIONAL INFORMATION
A fantastic property that offers so much! 2 bedrooms and 2 full baths, a living room and family room on main floor. Primary bedroom is extra-large. Eat-in kitchen has plenty of space for cooking and gathering. The basement offers two non-conform bedrooms, a full bath and a Rec-room with gas fireplace. The roof and siding were replaced in summer of 2024. A large 2 car garage and a very nice fenced in backyard for all your entertainment needs.
- Type:
- Single Family
- Sq.Ft.:
- 1,320
- Status:
- Active
- Beds:
- 2
- Lot size:
- 0.24 Acres
- Year built:
- 1944
- Baths:
- 1.00
- MLS#:
- QC4258397
- Subdivision:
- Green Acre
ADDITIONAL INFORMATION
Welcome to this charming, remodeled 2-bedroom, 1-bath ranch that combines modern comforts with cozy charm! Step into an inviting open layout where the updated white/bright kitchen with sleek finishes flows into the living room, creating an ideal space for relaxation or entertaining. The full bathroom has been tastefully renovated, with stylish tiled shower. Spacious master bedroom. A partially finished basement offers extra space for a home office, gym, or recreation area. The 2-car detached garage is also great for extra storage. Outside, enjoy a nice size level lot with a fenced yard & patio for a perfect blend of privacy and openness. This amazing home is perfect for those looking to simplify life without sacrificing comfort.
$415,000
4222 Oak Street Davenport, IA 52806
- Type:
- Single Family
- Sq.Ft.:
- 3,153
- Status:
- Active
- Beds:
- 4
- Year built:
- 1994
- Baths:
- 3.00
- MLS#:
- QC4258396
- Subdivision:
- Kensington Park
ADDITIONAL INFORMATION
This exquisite 4-bedroom, 3-bathroom home has been newly updated and offers a perfect blend of modern features and inviting living spaces. Upon entering, you're greeted by a grand entrance that sets the tone for the entire home, with soaring ceilings and an abundance of natural light flowing through. The bright, open concept living area is ideal for both entertaining and everyday living, creating a seamless flow between the living, dining, and kitchen spaces. The kitchen boasts modern finishes and ample counter space, making it perfect for meal prep and gatherings. In addition to the main floor, the extra living room in the basement provides the perfect space for a media room, play area, or even a home office. The master bedroom is truly a getaway?spacious and serene, with a large walk-in closet that offers an impressive amount of storage. The ensuite bathroom is a retreat of its own, featuring modern fixtures and plenty of space for relaxation. This home blends style, comfort, and functionality, making it an ideal choice for anyone looking for a well-appointed, move-in-ready property. Updates include: Roof, Siding and Gutters 2023, Fully Remodeled Interior 2023, Sump Pump 2024.
- Type:
- Single Family
- Sq.Ft.:
- 1,176
- Status:
- Active
- Beds:
- 3
- Year built:
- 1955
- Baths:
- 2.00
- MLS#:
- QC4258298
- Subdivision:
- Sunneymede
ADDITIONAL INFORMATION
Discover the charm and comfort of this beautifully maintained 3-bedroom, 2-bathroom home, ready for you to move right in! Featuring a spacious, fully fenced backyard with lush landscaping, this outdoor space is perfect for privacy, play, and relaxation. Enjoy easy living with a convenient two-car garage and inviting back patios, perfect for entertaining or unwinding. Recent updates include a new roof installed in 2021, ensuring low maintenance and peace of mind. This home combines modern updates with cozy character. Schedule your tour today and imagine the possibilities!
- Type:
- Single Family
- Sq.Ft.:
- 1,057
- Status:
- Active
- Beds:
- 3
- Lot size:
- 1 Acres
- Year built:
- 1950
- Baths:
- 1.00
- MLS#:
- QC4258265
ADDITIONAL INFORMATION
Looking to get out of town? This may be the one for you! Cute Mid-century style 3 Bedroom, 1 Bath ranch on 1 acre with large garage/workshop, conveniently located just off I-80 and Us-61 in the North Scott School District. This home has so many updates and perks! Handicap accessible ramp to the front door and large deck on back off the primary bedroom. New Electrical from the pole, new electrical panel and sub panel to garage (2023), New Roof (2024), New Furnace and A/C (2024), New appliances (2024), Decks repainted (2024), New Siding and insulation (2018), New outlets throughout, new flooring throughout, New baseboards, New registers, Bath remodel (2018), Water softener update (2023), Basement waterproofed, Invisible fence. Home in on a shared well and septic, but public water and sewer are available at the road. Fiber internet available.
- Type:
- Single Family
- Sq.Ft.:
- 2,153
- Status:
- Active
- Beds:
- 3
- Lot size:
- 0.17 Acres
- Year built:
- 1968
- Baths:
- 2.00
- MLS#:
- QC4258154
- Subdivision:
- Kimberly Village Royal Oaks
ADDITIONAL INFORMATION
This charming 3-bedroom, 2-bath ranch is ready to welcome you home! Walk into a bright, open foyer that flows into a cozy living room with a big bay window, perfect for soaking up the sun. The kitchens everything you need to cook up a storm, quartz counters, farmhouse sink, and brand-new stainless appliances (yes, even a smart oven with air-fry!). The adjoining sunroom with knotty pine walls and many windows brings a warm farmhouse vibe, with doors leading out to a fenced backyard oasis with a patio, deck, and gazebo for all your outdoor hangouts. The main bedroom is a true retreat, with an updated private bath, a tiled walk-in shower, and a spacious 12x6 walk in closet. The basement is all set for fun, featuring a massive rec room with a pool table (yep, it stays!), plus extra space for whatever you need. Add in perks like a good-condition roof, Andersen windows, and an awesome neighborhood association with a pool and playground, you're all set for easy living. This full-brick beauty with great curb appeal won't last long!
- Type:
- Single Family
- Sq.Ft.:
- 1,608
- Status:
- Active
- Beds:
- 4
- Lot size:
- 0.24 Acres
- Year built:
- 1970
- Baths:
- 2.00
- MLS#:
- QC4258126
- Subdivision:
- Candlelight Park
ADDITIONAL INFORMATION
This 4-bedroom, 1.5-Bath Ranch home features over 1600 square feet of finished space with New Paint, New Carpet, an updated Kitchen, and an updated Bath, plus a large corner lot. The huge front deck is perfect for entertaining, and the finished basement includes a Rec room, Den, and Game room!
- Type:
- Single Family
- Sq.Ft.:
- 2,502
- Status:
- Active
- Beds:
- 5
- Year built:
- 2002
- Baths:
- 4.00
- MLS#:
- QC4257953
- Subdivision:
- High Point
ADDITIONAL INFORMATION
Come see this amazing house! With 5 bedrooms it is perfect for your needs! Whether you work from home or have a big family. The living room on the main floor is nice and spacious for you to entertain. Next comes the kitchen, with lots of cabinets and a huge island you have the right amount of space to show off your culinary skills. In the basement there is a rec room with a bar for you to host guest and watch big games! The fenced in yard is huge with a deck off of the house and a concrete patio for grilling! You do not want to miss this, contact your favorite agent today to set up a showing!
- Type:
- Single Family
- Sq.Ft.:
- 1,356
- Status:
- Active
- Beds:
- 3
- Lot size:
- 0.17 Acres
- Year built:
- 1977
- Baths:
- 2.00
- MLS#:
- QC4257884
- Subdivision:
- High Point
ADDITIONAL INFORMATION
Welcome to your future home at 2818 W 65th Street, Davenport, IA 52806! Nestled in a serene neighborhood, this charming property offers the perfect blend of comfort and convenience. As you step inside, you'll be greeted by a spacious living area filled with natural light, creating a warm and inviting atmosphere. The property boasts 3 bedrooms, and 2 bathrooms, and generous sized dining area and kitchen. Outside, the expansive fenced-in backyard is perfect for entertaining or simply enjoying a quiet evening under the stars. Whether you're hosting a summer barbecue or planting a garden, this outdoor space is sure to impress. Located just moments away from local amenities. You will love the oversized two-car garage. Roof 2020. Nearby, you can explore the shopping and dining options at NorthPark Mall or enjoy a day out at the beautiful Vander Veer Botanical Park. For your everyday needs, Hy-Vee and Walmart Supercenter are conveniently close. Don't miss the opportunity to make this delightful property your own. Experience the best of Davenport living at 2818 W 65th Street!
Open House:
Sunday, 12/22 7:30-8:30PM
- Type:
- Other
- Sq.Ft.:
- 1,330
- Status:
- Active
- Beds:
- 3
- Lot size:
- 0.16 Acres
- Year built:
- 1978
- Baths:
- 2.00
- MLS#:
- QC4257858
- Subdivision:
- River Chase Townhomes
ADDITIONAL INFORMATION
Move in ready three bedroom, two bath condo with attached one car garage. Enjoy luxury vinyl plank flooring through main living area. NEW kitchen with vaulted ceilings offers open concept living creating a spacious feeling. White cabinets and a tiled backsplash. Beautiful new counter tops as well! Dining area has a walk out to the deck. The lower level features a nice sized master suite with a stunning attached full bathroom, tiled shower, granite vanity and vessel sink. Also a walk out. One car attached garage has private access to the home. Annual $459 membership to Kimberly Villiage Assoc. includes use of pool, playground, tennis, pavilion. Per seller A/C 2018, Roof 2020, Siding 2016
- Type:
- Other
- Sq.Ft.:
- 1,180
- Status:
- Active
- Beds:
- 2
- Lot size:
- 0.06 Acres
- Year built:
- 2001
- Baths:
- 1.00
- MLS#:
- QC4257737
- Subdivision:
- Sheffield Square Condo
ADDITIONAL INFORMATION
Open, light and airy, very clean 2 bedroom, 1 bath condo with deck and 1 car garage. Recently updated flooring, paint and refrigerator. Conveniently located in Northwest Davenport. Features include an entry with coat closet; large great room with access to the deck; open kitchen with lots of cabinetry, breakfast bar and adjacent laundry area; full bath with linen closet; primary bedroom with large walk in closet; additional bedroom with double closet. Very low turn over in other units. Renting not allowed. Per management company small dog (25 lbs max) and 2 cats allowed.
- Type:
- Single Family
- Sq.Ft.:
- 1,629
- Status:
- Active
- Beds:
- 4
- Year built:
- 1960
- Baths:
- 1.00
- MLS#:
- QC4257701
- Subdivision:
- Ridgeview Park
ADDITIONAL INFORMATION
Stunning 4-bedroom, 2-bath ranch home in Davenport, IA, recently renovated and move-in ready. This home features a spacious, finished basement offering extra living and entertainment space. The outdoor deck is perfect for relaxing or hosting gatherings, while the 2-car garage provides ample storage and parking. With modern updates throughout, this home combines style, comfort, and functionality in a convenient location. Perfect anyone looking for a beautifully updated home! Basement has rough-in for a second bathroom! Seller is a licensed agent in Iowa.
Andrea D. Conner, License 471020674, Xome Inc., License 478026347, [email protected], 844-400-XOME (9663), 750 Highway 121 Bypass, Ste 100, Lewisville, TX 75067

Listings courtesy of RMLS Alliance as distributed by MLS GRID. Based on information submitted to the MLS GRID as of {{last updated}}. All data is obtained from various sources and may not have been verified by broker or MLS GRID. Supplied Open House Information is subject to change without notice. All information should be independently reviewed and verified for accuracy. Properties may or may not be listed by the office/agent presenting the information. Properties displayed may be listed or sold by various participants in the MLS. All information provided by the listing agent/broker is deemed reliable but is not guaranteed and should be independently verified. Information being provided is for consumers' personal, non-commercial use and may not be used for any purpose other than to identify prospective properties consumers may be interested in purchasing. Copyright © 2024 RMLS Alliance. All rights reserved.
Davenport Real Estate
The median home value in Davenport, IA is $165,200. This is lower than the county median home value of $200,700. The national median home value is $338,100. The average price of homes sold in Davenport, IA is $165,200. Approximately 57.24% of Davenport homes are owned, compared to 32.63% rented, while 10.13% are vacant. Davenport real estate listings include condos, townhomes, and single family homes for sale. Commercial properties are also available. If you see a property you’re interested in, contact a Davenport real estate agent to arrange a tour today!
Davenport, Iowa 52806 has a population of 101,725. Davenport 52806 is less family-centric than the surrounding county with 27.46% of the households containing married families with children. The county average for households married with children is 30.36%.
The median household income in Davenport, Iowa 52806 is $56,315. The median household income for the surrounding county is $67,675 compared to the national median of $69,021. The median age of people living in Davenport 52806 is 37.8 years.
Davenport Weather
The average high temperature in July is 84.6 degrees, with an average low temperature in January of 14.5 degrees. The average rainfall is approximately 37 inches per year, with 28.3 inches of snow per year.










