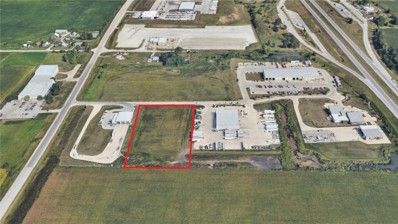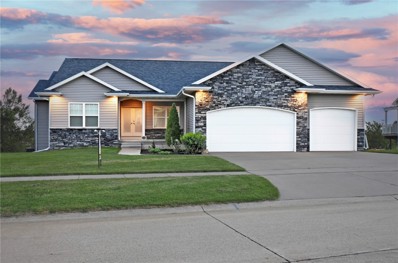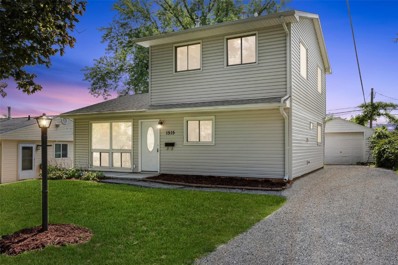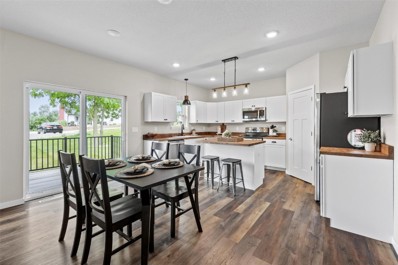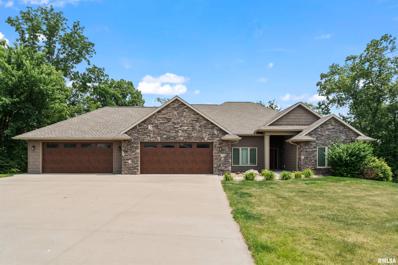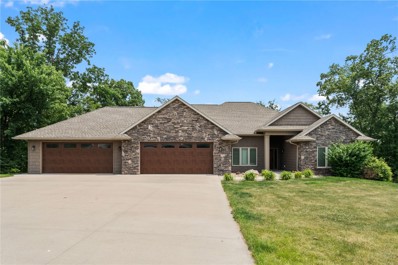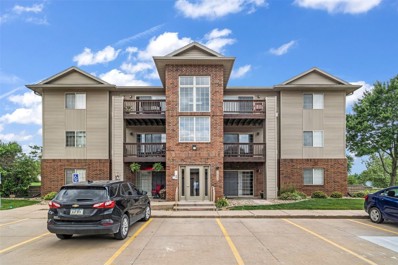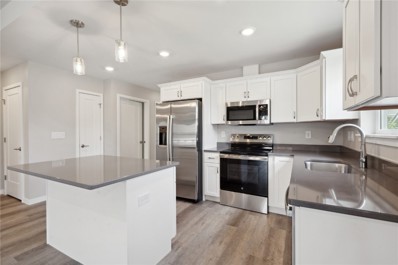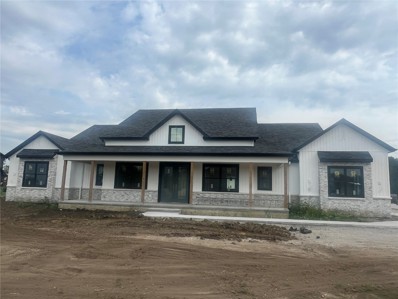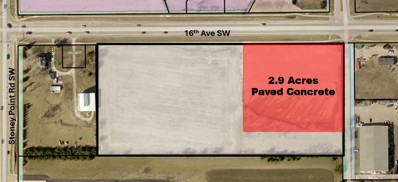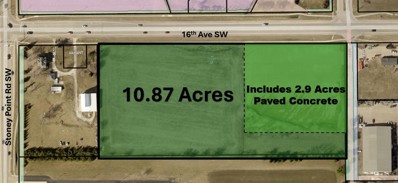Cedar Rapids IA Homes for Sale
- Type:
- Single Family
- Sq.Ft.:
- 2,191
- Status:
- Active
- Beds:
- 4
- Lot size:
- 0.24 Acres
- Year built:
- 2024
- Baths:
- 3.00
- MLS#:
- 2405680
ADDITIONAL INFORMATION
D.R. Horton, America’s Builder, presents the Hamilton. This spacious Ranch home includes 4 Bedrooms and 3 Bathrooms. The Hamilton offers a Finished WALK-OUT Basement providing nearly 2,200 square feet of total living space! As you make your way into the main living area, you’ll find an open Great Room featuring a cozy fireplace. The Gourmet Kitchen includes a Walk-In Pantry, Quartz Countertops, and a Large Island overlooking the Dining and Great Room. The Primary Bedroom offers a large Walk-In Closet, as well as an ensuite bathroom with dual vanity sink and walk-in shower. Two additional Large Bedrooms and the second full bathroom are split from the Primary Bedroom at the opposite side of the home. Heading to the Finished Lower Level you’ll find an additional Oversized living space along with the Fourth Bedroom, full bathroom, and tons of storage space! All D.R. Horton Iowa homes include our America’s Smart Home™ Technology and comes with an industry-leading suite of smart home products. Video doorbell, garage door control, lighting, door lock, thermostat, and voice - all controlled through one convenient app! Also included are DEAKO® decorative plug-n-play light switches with smart switch capability. This home is currently under construction. Photos may be similar but not necessarily of subject property, including interior and exterior colors, finishes and appliances.
- Type:
- General Commercial
- Sq.Ft.:
- n/a
- Status:
- Active
- Beds:
- n/a
- Lot size:
- 3.33 Acres
- Baths:
- MLS#:
- 2405858
ADDITIONAL INFORMATION
Situated just south of Cedar Rapids Airport with easy access to I-380, ideal for logistics and transportation. Zoned for industrial use, suitable for a variety of business operations. All necessary utilities available at the site, ensuring a smooth development process. Build-to-Suit Option: Flexible build-to-suit opportunities available to meet specific business needs. Located in a growing industrial corridor, offering a strategic advantage for businesses.
- Type:
- Single Family
- Sq.Ft.:
- 3,937
- Status:
- Active
- Beds:
- 4
- Lot size:
- 0.34 Acres
- Year built:
- 2014
- Baths:
- 4.00
- MLS#:
- 2405523
ADDITIONAL INFORMATION
Nestled in a welcoming Cedar Rapids community, this exquisite former parade home boasts a plethora of upgrades and amenities. The heart of the home is a gourmet kitchen with expansive cabinet space, quartz counters and newly refinished maple floors that extend into the dining area, entryway and hallway. The master suite is a true retreat, featuring a trey ceiling, his and her walk-in closets, sinks and a luxurious shower with triple shower heads. Versatility is offered by an additional room adjacent to the master suite which includes a 2nd fireplace and makes a perfect den, office or even a 5th bedroom. The home's thoughtful design includes a jack-and-jill bathroom connecting two more main-level bedrooms, a huge lower-level family room with a wet bar, including 2 wine coolers and access to a 2nd deck. There are 2 spacious storage rooms with the potential for a 6th bedroom. Outdoor living is enhanced with an upper deck with an amazing view, and the property includes a heated three-stall garage. There is also access to a community area with a fishing pond and basketball court. A home warranty adds to the allure, making this property a remarkable find. Listing agent is an owner of this property.
- Type:
- Single Family
- Sq.Ft.:
- 1,184
- Status:
- Active
- Beds:
- 3
- Lot size:
- 0.14 Acres
- Year built:
- 1954
- Baths:
- 1.00
- MLS#:
- 2405445
ADDITIONAL INFORMATION
Mature home with all the new updates! New flooring, brand new kitchen from top to bottom and even re-designed to incorporate a walk in pantry and laundry area! New appliances, new lighting, total bath remodel, fresh paint and more! There's a one car garage, good sized backyard with a firepit and patio, perfect for entertaining. It has a centralized location to get to all the restaurants downtown and even catch a Kernels game with ease! Call and schedule your private showing today and make it yours!
- Type:
- Condo
- Sq.Ft.:
- 1,319
- Status:
- Active
- Beds:
- 2
- Year built:
- 2005
- Baths:
- 2.00
- MLS#:
- 2405393
ADDITIONAL INFORMATION
This is a place you can call home with easy living. With a large corner lot this condo is warm, roomy and inviting. Of note: New windows, New furnace and A/C, Full view Front Door and Quartz countertops. A first-floor open floor plan with a nice ½ bath is great for family gatherings and entertaining. Upstairs is two nice sized bedrooms with a large full bath in between them and the convenience of 2nd floor laundry. The basement is ready to be finished to create additional living space as well and gives added value in your home. There is a nice sized attached 2 stall garage and lots of yard greenspace. This home is convenient to 1-380 commuting, shopping parks and schools.
- Type:
- Single Family
- Sq.Ft.:
- 1,558
- Status:
- Active
- Beds:
- 3
- Lot size:
- 0.2 Acres
- Year built:
- 2022
- Baths:
- 2.00
- MLS#:
- 2405181
ADDITIONAL INFORMATION
Welcome to this PRK former Parade new construction home! With zero-entry access, this home ensures convenience and accessibility for all. Open floor plan to keep the spaces light and bright. The kitchen is a chef's delight, boasting beautiful butcher block countertops and stainless steel appliances. The walk-in pantry provides ample storage space, keeping your kitchen organized and clutter-free. Step out onto the inviting deck, perfect for summer barbecues, outdoor entertaining and relaxation. The home also features an unfinished basement, offering endless potential for customization. Whether it is a home theater, gym, additional bedrooms or a home office, there is room to fit all of your needs. The HVAC system in this home is being upgraded and equipped with a SONA Ducty HS, a proprietary whole home air purification system to ensure that you are breathing only the healthiest air. Our advanced ionization technology treats the air in your entire home 24/7 to actively reduce exposure to Covid 19, influenza, viruses, mold/mildew, allergens and odors. Experience affordable modern living in the College Community School District.
- Type:
- General Commercial
- Sq.Ft.:
- n/a
- Status:
- Active
- Beds:
- n/a
- Lot size:
- 1.65 Acres
- Baths:
- MLS#:
- 2404973
ADDITIONAL INFORMATION
1.65 ac pad ready site with paving in place and utilities to the site. Edgewood Road visibility. Traffic counts of nearly 16,000 vehicles daily on Edgewood Rd SW at this location. Surrounding retailers include Buffalo Wild Wings, Aldi, Starbucks, Life Storage, Top Shape Gym, Nail World, Clean Laundry, Tuffy Auto Service Center, and many more.
- Type:
- Single Family
- Sq.Ft.:
- 1,435
- Status:
- Active
- Beds:
- 3
- Year built:
- 2024
- Baths:
- 2.00
- MLS#:
- 2404735
ADDITIONAL INFORMATION
*$7,500 FREE use towards concession on Blinds; Appliances; Rate Buydown; Closing Costs, thru our preferred vendors, must be under contract by 5:00 PM on December 31, 2024 with a 60 day closing.* Interior photos are of Similar Property - color selections will vary. Welcome to this inviting ranch-style home offering versatile living spaces and modern amenities. The front bedroom doubles as a den or office, providing privacy within the open floor plan. The spacious great room seamlessly connects to the kitchen and dining areas, ideal for everyday living and entertaining. The kitchen boasts a breakfast bar, stained base cabinets contrasting with white uppers, luxurious Quartz countertops, and durable LVP flooring. A slider from the dining area opens to a deck with stairs leading down to a patio, perfect for outdoor enjoyment. The walkout lower level presents endless possibilities with space for an optional fourth bedroom, a generous rec room, and another full bath. Contact the listing agent for pricing details and unleash the potential of this remarkable home.
- Type:
- Single Family
- Sq.Ft.:
- 1,682
- Status:
- Active
- Beds:
- 4
- Year built:
- 2024
- Baths:
- 2.00
- MLS#:
- 2404732
ADDITIONAL INFORMATION
*$7,500 FREE use towards concession on Blinds; Appliances; Rate Buydown; Closing Costs, thru our preferred vendors, must be under contract by 5:00 PM on December 31, 2024 with a 60 day closing.* Welcome to this charming split-foyer home, waiting for you to make it yours! This brand-new construction boasts 4 bedrooms, 2 bathrooms, and 1682 square feet of beautifully finished space. On the main floor, you'll find a modern eat-in kitchen equipped with stainless steel appliances. The living room, illuminated by natural light streaming through a patio door, opens onto a patio overlooking your quaint backyard—a serene spot for relaxation and entertainment. The primary bedroom features its own full bathroom, offering a private retreat within your new home. Venture downstairs to discover a convenient laundry room, a fourth bedroom ideal for guests or an office, and a rec room for gatherings or leisure. Outside, enjoy the fully sodded yard, providing a green oasis ready for your personal touch. Built by a reputable builder with over 60 years of experience, this home combines quality craftsmanship with modern comfort and style. Don't miss the opportunity to experience the convenience and elegance of this new split foyer home—schedule a tour today and envision yourself living in this wonderful space!
- Type:
- Single Family
- Sq.Ft.:
- 4,389
- Status:
- Active
- Beds:
- 4
- Lot size:
- 3.18 Acres
- Year built:
- 2016
- Baths:
- 3.00
- MLS#:
- QC4255453
- Subdivision:
- Unknown
ADDITIONAL INFORMATION
ONE YEAR HOME WARRANTY INCLUDED!! Expansive open concept zero-entry home that boasts high-end finishes and modern conveniences. Natural light floods through floor to ceiling wraparound windows with breathtaking views of lush surroundings on the 3+ acre property. This 4-bed, 3-bath home offers ample space for family and guests with comfort and style. On the main level is a spacious primary suite with tray ceiling, attached deck overlooking the pool, and an attached bath with double vanity, custom tiled walk-in shower, and large walk-in closet. Second bedroom with large closet and bathroom. In all 3 of the bathrooms, you can experience ultimate comfort with heated floors. Downstairs you'll find a walkout living space with tons of natural light, a custom wet bar, additional bedrooms + bonus room, another full bathroom, and storage galore! There is an oversized FOUR stall attached garage with ample space for any hobbies. Outside, the property transforms into your own private oasis. Whether you're relaxing in the hot tub, enjoying a meal on the deck, or exploring the expansive grounds, this home offers endless opportunities for relaxation and recreation. The above ground pool is just perfect for hot summer days. The pool area is surrounded by beautiful decking, ideal for sunbathing and outdoor entertaining. In addition, custom retaining wall and impressive rock landscaping completes the outdoor paradise.
- Type:
- Single Family
- Sq.Ft.:
- 4,389
- Status:
- Active
- Beds:
- 4
- Lot size:
- 3.18 Acres
- Year built:
- 2016
- Baths:
- 3.00
- MLS#:
- 2404544
ADDITIONAL INFORMATION
ONE YEAR HOME WARRANTY INCLUDED!! Expansive open concept zero-entry home that boasts high-end finishes and modern conveniences. Natural light floods through floor to ceiling wraparound windows with breathtaking views of lush surroundings on the 3+ acre property. This 4-bed, 3-bath home offers ample space for family and guests with comfort and style. On the main level is a spacious primary suite with tray ceiling, attached deck overlooking the pool, and an attached bath with double vanity, custom tiled walk-in shower, and large walk-in closet. Second bedroom with large closet and bathroom. In all 3 of the bathrooms, you can experience ultimate comfort with heated floors. Downstairs you'll find a walkout living space with tons of natural light, a custom wet bar, additional bedrooms + bonus room, another full bathroom, and storage galore! There is an oversized FOUR stall attached garage with ample space for any hobbies. Outside, the property transforms into your own private oasis. Whether you're relaxing in the hot tub, enjoying a meal on the deck, or exploring the expansive grounds, this home offers endless opportunities for relaxation and recreation. The above ground pool is just perfect for hot summer days. The pool area is surrounded by beautiful decking, ideal for sunbathing and outdoor entertaining. In addition, custom retaining wall and impressive rock landscaping completes the outdoor paradise.
- Type:
- Condo
- Sq.Ft.:
- 922
- Status:
- Active
- Beds:
- 2
- Year built:
- 2001
- Baths:
- 1.00
- MLS#:
- 2404515
ADDITIONAL INFORMATION
IMMEDIATE POSSESSION AVAILABLE! This 2001 built condo in the Walnut Ridge area is the perfect retreat! It has 2 bedrooms, 1 full bathroom and 922sqft of living space. It is located on the 2nd floor and is incredibly clean. Wonderful location near shopping, dining and entertainment. This condo comes with a 1-stall detached garage and is near entry door to building. There is also additional parking lot space available. The building also has a secured entrance. Book your showing today!
- Type:
- General Commercial
- Sq.Ft.:
- n/a
- Status:
- Active
- Beds:
- n/a
- Lot size:
- 1.15 Acres
- Baths:
- MLS#:
- 2404421
ADDITIONAL INFORMATION
Retail/Service lot ready for development along Wiley Blvd SW, just south of Westdale Mall.
- Type:
- Single Family
- Sq.Ft.:
- 1,870
- Status:
- Active
- Beds:
- 3
- Lot size:
- 0.09 Acres
- Year built:
- 2024
- Baths:
- 2.00
- MLS#:
- 2404237
ADDITIONAL INFORMATION
Unique opportunity for buyers who meet income criteria not to exceed 80% of area median income, certain deed restrictions, and who plan to live in this new construction home. Designed for energy efficiency, sustainability, and low-cost maintenance, this quality-built home will exceed your expectations. Build community as you relax on the covered front porch. Open concept great room includes a nicely appointed kitchen with quartz countertops, soft-shut cabinets, energy-star stainless steel appliances, and an island with a breakfast bar. The laundry room is conveniently located near the bedrooms and includes a soaking sink and wire shelving. Two of the three bedrooms are located on the main level, as well as the main bathroom. The finished lower level has a spacious rec room, a third bedroom, and a second full bathroom. Park your vehicles on the off-street parking pad. Close to Reed Park, Cedar River Academy, dining and entertainment. Other grants or funding may apply. Talk with your lender today to pre-qualify for this beautiful home.
Open House:
Saturday, 12/21 4:00-11:00PM
- Type:
- Single Family
- Sq.Ft.:
- 2,219
- Status:
- Active
- Beds:
- 4
- Lot size:
- 0.16 Acres
- Year built:
- 2023
- Baths:
- 3.00
- MLS#:
- 2404006
ADDITIONAL INFORMATION
*MOVE-IN READY!* D.R. Horton, America’s Builder, presents the Abbott. The Abbott provides 4 bedrooms and 3 full baths in a single-level, open living space with a Finished Basement. This home includes over 2,200 square feet of total living space! In the main living area, you'll find a large kitchen Island overlooking the Dining area and Great Room. The Kitchen includes Quartz Countertops and a spacious Walk-In Pantry. In the Primary bedroom you’ll find a large Walk-In Closet, as well as an ensuite Bathroom with dual vanity sink and walk-in shower. Two additional Large Bedrooms and the second full Bathroom are split from the Primary Bedroom at the opposite side of the home. Heading into the Finished lower level, you’ll find the Fourth Bedroom, a full Bathroom, and spacious additional living area! All D.R. Horton Iowa homes include our America’s Smart Home™ Technology and comes with an industry-leading suite of smart home products. Video doorbell, garage door control, lighting, door lock, thermostat, and voice - all controlled through one convenient app! Also included are DEAKO® decorative plug-n-play light switches with smart switch capability. Photos may be similar but not necessarily of subject property, including interior and exterior colors, finishes and appliances.
Open House:
Saturday, 12/21 4:00-12:00AM
- Type:
- Single Family
- Sq.Ft.:
- 2,191
- Status:
- Active
- Beds:
- 4
- Lot size:
- 0.33 Acres
- Year built:
- 2024
- Baths:
- 3.00
- MLS#:
- 2403562
ADDITIONAL INFORMATION
*MOVE-IN READY!* D.R. Horton, America’s Builder, presents the Hamilton. This spacious Ranch home includes 4 Bedrooms and 3 Bathrooms. The Hamilton offers a Finished Basement providing nearly 2,200 square feet of total living space! As you make your way into the main living area, you’ll find an open Great Room featuring a cozy fireplace. The Gourmet Kitchen includes a Walk-In Pantry, Quartz Countertops, and a Large Island overlooking the Dining and Great Room. The Primary Bedroom offers a large Walk-In Closet, as well as an ensuite bathroom with dual vanity sink and walk-in shower. Two additional Large Bedrooms and the second full bathroom are split from the Primary Bedroom at the opposite side of the home. Heading to the Finished Lower Level you’ll find an additional Oversized living space along with the Fourth Bedroom, full bathroom, and tons of storage space! All D.R. Horton Iowa homes include our America’s Smart Home™ Technology and comes with an industry-leading suite of smart home products. Video doorbell, garage door control, lighting, door lock, thermostat, and voice - all controlled through one convenient app! Also included are DEAKO® decorative plug-n-play light switches with smart switch capability. Photos may be similar but not necessarily of subject property, including interior and exterior colors, finishes and appliances.
Open House:
Sunday, 12/22 7:00-8:00PM
- Type:
- Single Family
- Sq.Ft.:
- 1,508
- Status:
- Active
- Beds:
- 3
- Year built:
- 2024
- Baths:
- 2.00
- MLS#:
- 2403483
ADDITIONAL INFORMATION
MOVE-IN-READY! This Skogman Home is our Northbrook floor plan that offers 9 foot ceilings on the main floor with a trey ceiling in the great room and a gas fireplace with stone floor to ceiling. There are hardwood floors throughout the main living space. Kitchen features white exterior cabinets with a wood stained island, quartz countertops and a large walk in pantry. There is a shiplap hook wall at the front entry for extra storage. The primary bathroom features a double bowl vanity and shower door. The dining nook has access to the patio and backyard which will be fully sodded. The lower level can be finished for $38,902 for an additional bedroom, bathroom and rec room. Builder provides a written 10 year warranty and may consider a trade on this home. This home is HERS (Home Energy Ratings Score) tested and exceeds HERS Standards.
- Type:
- Single Family
- Sq.Ft.:
- 4,078
- Status:
- Active
- Beds:
- 4
- Lot size:
- 0.72 Acres
- Year built:
- 2024
- Baths:
- 5.00
- MLS#:
- 2403295
ADDITIONAL INFORMATION
Coming soon is a beautiful farm style ranch home in a peaceful setting. This home is located right off the main road in Western. This home is currently being built and is at the mechanical stage right now. A buyer still can have a huge role in the design portion of construction. This can affect the price + or -. The home does offer a sprawling 3060 sf main level with two covered porches. The back patio is over 600sf for outside living space. Each bedroom on the main comes with its own bathroom. This home won't last long. Additionally there is a bus stop is right at the end of the drive and is only 5 minutes from Prairie schools. Owner is a licensed Realtor in the state of Iowa. Listing agent is builder and developer.
Open House:
Sunday, 12/22 8:30-9:30PM
- Type:
- Single Family
- Sq.Ft.:
- 1,091
- Status:
- Active
- Beds:
- 3
- Lot size:
- 0.19 Acres
- Year built:
- 1951
- Baths:
- 1.00
- MLS#:
- 2402679
ADDITIONAL INFORMATION
***OPEN HOUSE*** Sunday Dec. 1st, 8th, 15th, 22nd and 29th @ 2:30-3:30. New Paint, Lighting,Countertops, Cabinets, Appliances, Plumbing Fixtures, Bathroom Fixtures! Seller is also listing agent. Buyer to verify square footage and lot size.
- Type:
- Single Family
- Sq.Ft.:
- 1,442
- Status:
- Active
- Beds:
- 3
- Lot size:
- 0.18 Acres
- Year built:
- 2024
- Baths:
- 2.00
- MLS#:
- 2402942
ADDITIONAL INFORMATION
*MOVE-IN READY!*-30 year Fixed 5.5% FHA/VA and 5.99% Conventional loans. D.R. Horton, America’s Builder, presents the Abbott. The Abbott provides 3 bedrooms and 2 full baths in a single-level, open living space. In the main living area, you'll find a large kitchen Island overlooking the Dining area and Great Room. The Kitchen includes Quartz Countertops and a spacious Walk-In Pantry. In the Primary bedroom you’ll find a large Walk-In Closet, as well as an ensuite Bathroom with dual vanity sink and walk-in shower. Two additional Large Bedrooms and the second full Bathroom are split from the Primary Bedroom at the opposite side of the home. All D.R. Horton Iowa homes include our America’s Smart Home™ Technology and comes with an industry-leading suite of smart home products. Video doorbell, garage door control, lighting, door lock, thermostat, and voice - all controlled through one convenient app! Also included are DEAKO® decorative plug-n-play light switches with smart switch capability. Photos may be similar but not necessarily of subject property, including interior and exterior colors, finishes and appliances.
- Type:
- General Commercial
- Sq.Ft.:
- n/a
- Status:
- Active
- Beds:
- n/a
- Lot size:
- 2.9 Acres
- Baths:
- MLS#:
- 2402487
ADDITIONAL INFORMATION
Approximately 2.9 acres of paved concrete for lease: $6,250/month. Zoned Light Industrial and perfect for outdoor storage. This property has 16th Ave SW frontage, just east of Stoney Point Road. Great visibility from a highly traveled roadway. This is also available for sale, see MLS #240229.
$1,880,000
6201 16th Avenue SW Cedar Rapids, IA 52404
- Type:
- General Commercial
- Sq.Ft.:
- n/a
- Status:
- Active
- Beds:
- n/a
- Lot size:
- 10.87 Acres
- Baths:
- MLS#:
- 2402231
ADDITIONAL INFORMATION
10.87 acres of Light Industrial land with approximately 2.9 acres of paved concrete for outdoor storage. This property has 16th Ave SW frontage, just east of Stoney Point Road. Great visibility from a highly traveled roadway. Paved outdoor lot can be sold seperately.
- Type:
- Single Family
- Sq.Ft.:
- 2,219
- Status:
- Active
- Beds:
- 4
- Lot size:
- 0.18 Acres
- Year built:
- 2024
- Baths:
- 3.00
- MLS#:
- 2402182
ADDITIONAL INFORMATION
*MOVE-IN READY* D.R. Horton, America’s Builder, presents the Abbott. The Abbott provides 4 bedrooms and 3 full baths in a single-level, open living space with a Finished Basement. This home includes over 2,200 square feet of total living space! In the main living area, you'll find a large kitchen Island overlooking the Dining area and Great Room. The Kitchen includes Quartz Countertops and a spacious Walk-In Pantry. In the Primary bedroom you’ll find a large Walk-In Closet, as well as an ensuite Bathroom with dual vanity sink and walk-in shower. Two additional Large Bedrooms and the second full Bathroom are split from the Primary Bedroom at the opposite side of the home. Heading into the Finished lower level, you’ll find the Fourth Bedroom, a full Bathroom, and spacious additional living area! All D.R. Horton Iowa homes include our America’s Smart Home™ Technology and comes with an industry-leading suite of smart home products. Video doorbell, garage door control, lighting, door lock, thermostat, and voice - all controlled through one convenient app! Also included are DEAKO® decorative plug-n-play light switches with smart switch capability. Photos may be similar but not necessarily of subject property, including interior and exterior colors, finishes and appliances.
- Type:
- Single Family
- Sq.Ft.:
- 2,219
- Status:
- Active
- Beds:
- 4
- Lot size:
- 0.18 Acres
- Year built:
- 2024
- Baths:
- 3.00
- MLS#:
- 2402181
ADDITIONAL INFORMATION
*MOVE-IN READY!* D.R. Horton, America’s Builder, presents the Abbott. The Abbott provides 4 bedrooms and 3 full baths in a single-level, open living space with a Finished WALK-OUT Basement. This home includes over 2,200 square feet of total living space! In the main living area, you'll find a large kitchen Island overlooking the Dining area and Great Room. The Kitchen includes Quartz Countertops and a spacious Walk-In Pantry. In the Primary bedroom you’ll find a large Walk-In Closet, as well as an ensuite Bathroom with dual vanity sink and walk-in shower. Two additional Large Bedrooms and the second full Bathroom are split from the Primary Bedroom at the opposite side of the home. Heading into the Finished lower level, you’ll find the Fourth Bedroom, a full Bathroom, and spacious additional living area! All D.R. Horton Iowa homes include our America’s Smart Home™ Technology and comes with an industry-leading suite of smart home products. Video doorbell, garage door control, lighting, door lock, thermostat, and voice - all controlled through one convenient app! Also included are DEAKO® decorative plug-n-play light switches with smart switch capability. Photos may be similar but not necessarily of subject property, including interior and exterior colors, finishes and appliances.
- Type:
- Single Family
- Sq.Ft.:
- 2,097
- Status:
- Active
- Beds:
- 3
- Year built:
- 2023
- Baths:
- 2.00
- MLS#:
- 2402088
ADDITIONAL INFORMATION
*$7,500 FREE use towards concession on Blinds; Appliances; Rate Buydown; Closing Costs, thru our preferred vendors, must be under contract by 5:00 PM on December 31, 2024 with a 60 day closing.* Welcome to one of Jerry's Homes' finest floor plans, nestled in a serene setting, walkout lot with the added bonus of backing up to lush green space. Enjoy the tranquility of observing wild turkeys and deer roaming freely from either of the deck or patio. This home is designed to embrace natural light, creating a warm and inviting ambiance throughout the main floor living space. The focal point of the Great Room is a cozy gas fireplace, perfect for gatherings and relaxation. The kitchen boasts a harmonious blend of white upper cabinets with pecan base cabinets and a spacious island, offering both functionality and style. Luxury vinyl flooring and stained trim add a touch of elegance to the space. Step outside onto the deck accessible from the dining area and soak in the surrounding beauty while enjoying a meal or entertaining guests. The lower level presents a finished rec room with direct access to the patio, providing additional space for leisure and entertainment. With the potential to expand, envision the opportunity to add another bedroom and full bath to further enhance this already exceptional home. Don't miss the chance to make this your dream home, where every detail is thoughtfully curated to offer comfort, functionality, and a connection to nature. Schedule your viewing today and experience the epitome of modern living in a picturesque setting.
Information is provided exclusively for consumers personal, non - commercial use and may not be used for any purpose other than to identify prospective properties consumers may be interested in purchasing. Copyright 2024 , Cedar Rapids Area Association of Realtors
Andrea D. Conner, License 471020674, Xome Inc., License 478026347, [email protected], 844-400-XOME (9663), 750 Highway 121 Bypass, Ste 100, Lewisville, TX 75067

Listings courtesy of RMLS Alliance as distributed by MLS GRID. Based on information submitted to the MLS GRID as of {{last updated}}. All data is obtained from various sources and may not have been verified by broker or MLS GRID. Supplied Open House Information is subject to change without notice. All information should be independently reviewed and verified for accuracy. Properties may or may not be listed by the office/agent presenting the information. Properties displayed may be listed or sold by various participants in the MLS. All information provided by the listing agent/broker is deemed reliable but is not guaranteed and should be independently verified. Information being provided is for consumers' personal, non-commercial use and may not be used for any purpose other than to identify prospective properties consumers may be interested in purchasing. Copyright © 2024 RMLS Alliance. All rights reserved.
Cedar Rapids Real Estate
The median home value in Cedar Rapids, IA is $184,900. This is lower than the county median home value of $208,200. The national median home value is $338,100. The average price of homes sold in Cedar Rapids, IA is $184,900. Approximately 64.84% of Cedar Rapids homes are owned, compared to 27.36% rented, while 7.81% are vacant. Cedar Rapids real estate listings include condos, townhomes, and single family homes for sale. Commercial properties are also available. If you see a property you’re interested in, contact a Cedar Rapids real estate agent to arrange a tour today!
Cedar Rapids, Iowa 52404 has a population of 136,512. Cedar Rapids 52404 is less family-centric than the surrounding county with 29.32% of the households containing married families with children. The county average for households married with children is 31.95%.
The median household income in Cedar Rapids, Iowa 52404 is $63,170. The median household income for the surrounding county is $70,360 compared to the national median of $69,021. The median age of people living in Cedar Rapids 52404 is 36.4 years.
Cedar Rapids Weather
The average high temperature in July is 84.1 degrees, with an average low temperature in January of 11.4 degrees. The average rainfall is approximately 36 inches per year, with 28.3 inches of snow per year.

