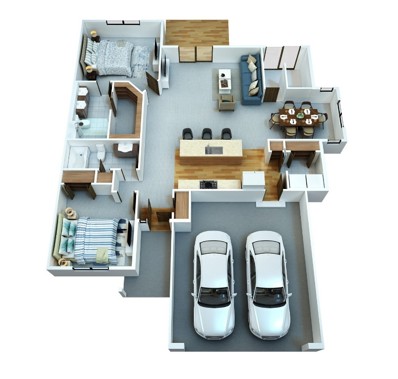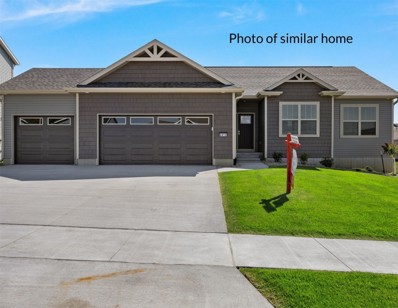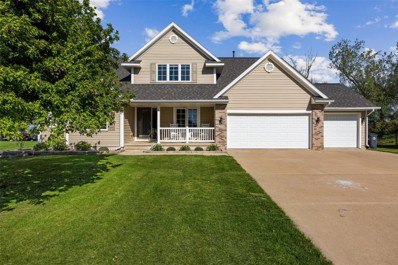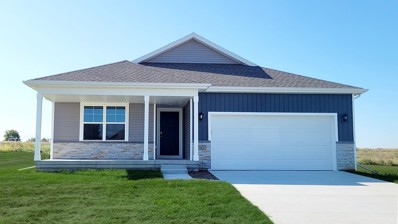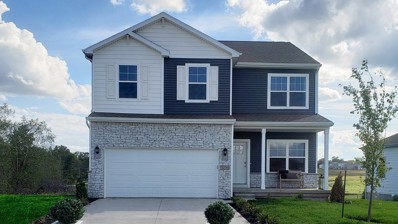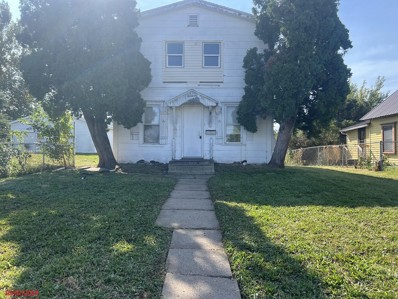Cedar Rapids IA Homes for Sale
- Type:
- Other
- Sq.Ft.:
- 1,428
- Status:
- Active
- Beds:
- n/a
- Lot size:
- 0.12 Acres
- Year built:
- 1915
- Baths:
- MLS#:
- 2407586
ADDITIONAL INFORMATION
Great investment opportunity! This upper/lower unit home features 1 bed, 1 bath on the main level and another unit upstairs with 1 bed, 1 bath. Upper unit is occupied and renter possibly interested in staying; lower unit is vacant. This home is well maintained with a newer roof, newer AC, newer electrical, mostly newer windows & some newer appliances. You will be welcomed by the front porch that leads to doors to each unit. In the main level step inside to a spacious living room and dining room. Updated kitchen with oak cabinets, pantry, and all appliances included. Spacious bedroom with walk-in closet and a full bathroom. Upstairs unit features a large living room, kitchen with newer appliances, plus another bedroom and bathroom. Shared laundry in the lower level with washer and dryer included. Vinyl siding and a 2 car detached garage! Property is being sold as-is. November is Pancreatic Cancer Awareness Month. Listing agent will donate $200 to pancreatic cancer research if this home goes pending in November.
- Type:
- Single Family
- Sq.Ft.:
- 1,651
- Status:
- Active
- Beds:
- 3
- Lot size:
- 0.13 Acres
- Year built:
- 1903
- Baths:
- 2.00
- MLS#:
- 2407597
ADDITIONAL INFORMATION
This Charming Three-Bedroom, two-bathroom home is filled with natural Sunlight, highlighting the beautifully crafted woodwork and the trim throughout its spacious layout. Conveniently located just minutes away from shopping center and entertainment, this property is ideal for first-time home buyers or investors.
- Type:
- Condo
- Sq.Ft.:
- 3,157
- Status:
- Active
- Beds:
- 2
- Year built:
- 2024
- Baths:
- 2.00
- MLS#:
- 2407578
ADDITIONAL INFORMATION
Please see the marketing packet in the supplemental docs for more details. Our most popular floor plan - Woodmor. Features Zero Entrance, Expanded Foyer, Laundry Room and 4 Seasons Room and additional SF in the garage. Builder developer have made all the interior selections. $750 startup fee and $175/mo. after closing. *Photo of layout is a standard floor plan; actual foundation may vary. Digital copy of Covenants & Restrictions available upon request.
- Type:
- Single Family
- Sq.Ft.:
- 2,832
- Status:
- Active
- Beds:
- 4
- Year built:
- 1998
- Baths:
- 3.00
- MLS#:
- 2407557
ADDITIONAL INFORMATION
Welcome to this charming 2-story home in Stoney Point, ideal for a growing family! Loved by the same owners for over 20 years, this home has been meticulously maintained and updated with new siding, roof, windows, HVAC, flooring, and paint. The private, tree-lined backyard is fenced, offering a peaceful retreat. Inside, enjoy tall ceilings and ample natural light. The main floor includes two living areas, an open kitchen, formal dining, and a laundry/mudroom. Upstairs, find 4 spacious bedrooms, including a primary suite with a large walk-in closet. The lower-level rec room is newly finished. A must-see gem!
- Type:
- Single Family
- Sq.Ft.:
- 1,040
- Status:
- Active
- Beds:
- 3
- Year built:
- 1966
- Baths:
- 1.00
- MLS#:
- 202406090
- Subdivision:
- NA
ADDITIONAL INFORMATION
- Type:
- Single Family
- Sq.Ft.:
- 1,200
- Status:
- Active
- Beds:
- 3
- Lot size:
- 0.19 Acres
- Year built:
- 1959
- Baths:
- 2.00
- MLS#:
- 2407444
ADDITIONAL INFORMATION
THIS THREE BEDROOM TWO BATH RANCH HOME IS CONVENIENTLY LOCATED NEAR SHOPPING AND QUICK ACCESS TO I 380 OR HYW 30 HAS A NEWER KITCHEN AND WINDOWS HAVE BEEN PROFESSIONALLY UPDATED BY HOMETOWN RESTYLING, MAIN LEVEL LAUNDRY, LOWER LEVEL HAS A BONUS ROOM AND A FULL BATH AND SHOP AND OR CRAFTS AREA, OVERSIZED TWO CAR GARAGE AND A PRIVATE BACKYARD.
- Type:
- Single Family
- Sq.Ft.:
- 1,410
- Status:
- Active
- Beds:
- 3
- Lot size:
- 0.16 Acres
- Year built:
- 1948
- Baths:
- 1.00
- MLS#:
- 2407376
ADDITIONAL INFORMATION
Welcome to this inviting 3-bedroom, 1-bathroom home, perfect for anyone seeking a cozy retreat. Step inside to discover a spacious living area filled with natural light, ideal for relaxation and gatherings. The main level features two comfortable bedrooms, while the upstairs boasts a generously sized space that can easily transform into a luxurious private suite, shared bedroom, or a productive home office—endless possibilities await! Enjoy the convenience of a detached 1-car garage, providing ample storage and parking. The partially finished basement offers additional potential, whether you envision a recreation room, workshop, or extra storage space. This home boasts solid construction, featuring durable concrete walls and floors that provide exceptional stability and peace of mind. This home is close to schools, parks, and shopping, making it the perfect spot to settle down. Don’t miss your chance to make this charming property your own—schedule a showing???????????????????????????????? today!
- Type:
- Single Family
- Sq.Ft.:
- 3,180
- Status:
- Active
- Beds:
- 5
- Lot size:
- 0.27 Acres
- Year built:
- 2008
- Baths:
- 3.00
- MLS#:
- 2407442
ADDITIONAL INFORMATION
A true five-bedroom ranch home in College Community School District … and with a rare assumable loan option at 2.99% interest rate for qualified buyers! Step inside to LVP flooring, art niches, box molding, oak columns, and tray ceilings. Gather in the great room with a double-sided gas fireplace. On the flip side, the finished four seasons room with stone accents, big windows for natural light, and deck access makes a cozy spot for a playroom, music room, or additional living room space. Updated kitchen with solid surface countertops, tile backsplash, stainless steel appliances, a stone accent breakfast bar/island that seats 4+, and a separate beverage station. Adjacent dining area with sliders to the elevated deck. Laundry room and drop zone with hooks and storage off the garage entry for everyday convenience. This split bedroom floor plan offers plenty of privacy, with two bedrooms with LVP flooring and a full bath with transom window off the main living area. Just down the hallway, you will enjoy the Primary Suite, featuring LVP flooring, tray ceiling, walk-in closet, and generous bathroom with dual vanities, separate shower, and jetted corner tub. Downstairs, lots of living space and a huge oak built-in storage wall/entertainment center, plus two bedrooms, a full bath, and a bonus room. Two car attached garage with shelving to organize all your gear; backyard with mature trees, gas firepit, and peekaboo views of the neighborhood pond. The assumable loan option is a rare find; please call for additional information. Don’t delay on this one; schedule your private tour today. This could be your new home in time for the holiday season ahead! November is Pancreatic Cancer Awareness Month. Listing agent will donate $200 to pancreatic cancer research if this home goes pending in November.
- Type:
- Single Family
- Sq.Ft.:
- 1,672
- Status:
- Active
- Beds:
- 4
- Lot size:
- 0.2 Acres
- Year built:
- 1965
- Baths:
- 2.00
- MLS#:
- 2407433
ADDITIONAL INFORMATION
PRICE IMPROVEMENT!! 4 bedroom charmer nestled in quiet neighborhood with quick access to I380! The main level boasts hardwood floors, eat in kitchen with quartz countertops, black appliances, and tile floors, two bedrooms and a main bath. The upper level has two more bedrooms and a convenient half bath. The partially finished lower level has a living room area, gaming area/rec room, and plenty of storage space! The water heater was new in 2021. Sliding doors open to overlook a fully fenced park-like private backyard! Oversized two car garage and on street parking!
- Type:
- Single Family
- Sq.Ft.:
- 1,459
- Status:
- Active
- Beds:
- 3
- Lot size:
- 0.19 Acres
- Year built:
- 1964
- Baths:
- 2.00
- MLS#:
- 2407430
ADDITIONAL INFORMATION
There is so much to love about this charming and energy-efficient split-foyer at 2749 Evelyn Drive SW, Cedar Rapids! Featuring roof-mounted solar panels for impressive utility savings, this 3-4 bedroom, 2-bathroom home offers the perfect blend of modern updates and sustainable living in the highly sought-after College Community School District. Bathed in natural light, the well-designed main level showcases an open-concept layout connecting the living room, dining area, and fully-equipped kitchen with essential appliances. Three comfortable bedrooms and a full bathroom complete this level, while the finished walkout lower level presents a spacious rec room that could easily serve as a fourth bedroom or private in-law suite with its own full bathroom. Outdoor living is a dream with an elevated deck overlooking Jones Memorial Park, perfect for entertaining while enjoying scenic views. The fully fenced backyard creates a private retreat, featuring a patio, fire pit, garden areas, and a convenient storage shed. The attached single-car garage includes built-in cabinets and a workshop area, plus a bonus parking pad alongside. Ideally situated near Hy-Vee, NewBo district, downtown Cedar Rapids, Kirkwood College, and the airport, this home puts you minutes from shopping, dining, trails, and parks. Recent updates throughout ensure move-in ready condition. At 1,459 sq. ft., this energy-efficient home offers the perfect combination of space, location, and modern conveniences! Security system included. See property documents for a complete list of recent improvements.
- Type:
- Condo
- Sq.Ft.:
- 1,506
- Status:
- Active
- Beds:
- 2
- Year built:
- 2007
- Baths:
- 2.00
- MLS#:
- 2407426
ADDITIONAL INFORMATION
Sharp two bedroom Condo. New Luxury Vinyl flooring on entire main floor. Nice Deck with private backyard. Nice large two stall garage. All appliances stay including water softner. Lower level has a newer full bathroom and the rest is framed ready to go.
- Type:
- Single Family
- Sq.Ft.:
- 1,574
- Status:
- Active
- Beds:
- 3
- Year built:
- 2024
- Baths:
- 2.00
- MLS#:
- 2407388
ADDITIONAL INFORMATION
Discover this brand-new construction home located in the sought-after College Community school district. This thoughtfully designed home features luxury vinyl plank flooring throughout the main level's common areas. The kitchen offers a modern look with dark base cabinets, white upper cabinets, Quartz countertops, and stainless-steel appliances. An electric fireplace in the Great Room creates a cozy ambiance, perfect for relaxation. The open staircase leads to an unfinished lower level, ready for you to personalize and make your own. This home is a blend of style, comfort, and potential—don’t miss it!
- Type:
- Single Family
- Sq.Ft.:
- 1,620
- Status:
- Active
- Beds:
- 3
- Lot size:
- 0.18 Acres
- Year built:
- 1890
- Baths:
- 2.00
- MLS#:
- 2407364
ADDITIONAL INFORMATION
This beautiful 3-bedroom, 1.5-bath home is full of character and ready for its next owner. With fresh paint, updated flooring, and large windows that let in plenty of natural light, it offers a warm and welcoming atmosphere. The living area features beautiful new flooring and a cozy wood-burning fireplace, perfect for relaxing or hosting guests. The kitchen is bright and functional with white cabinets and room for a breakfast table by the windows. Upstairs, you'll find three good-sized bedrooms with updated floors and plenty of closet space. The bathroom has been nicely updated with a fresh, clean look. The basement area provides extra living space, complete with a bar and a half bath—great for entertaining or enjoying some downtime. Outside, the fenced yard and large deck are perfect for gatherings and outdoor fun. The detached garage offers extra storage and has fresh paint. The garage is being sold as-is.
- Type:
- Condo
- Sq.Ft.:
- 2,434
- Status:
- Active
- Beds:
- 3
- Year built:
- 2005
- Baths:
- 3.00
- MLS#:
- 2407298
ADDITIONAL INFORMATION
Very motivated seller!! 1yr home warranty provided. This beautiful unit is located in a family-friendly neighborhood, on a quiet street, close to restaurants, shopping, Hwy 30, and 151 for easy access. The main level has hardwood and tile floors. The half bath is also located on the main level. The kitchen features tile floors, laminate counters, a tiled backsplash, and stainless steel appliances. Appliances stay with the home. The primary bedroom is located on the upper level and features carpet floors, a vaulted ceiling, and a walk-in closet. The primary bedroom's attached bath includes tile floors, solid surface counters, and Tub/Shower Combo. The Upper level includes 3 bedrooms, 2 full baths, and a laundry room. The finished walkout lower level features a storage area. Outside you'll find a treated wood deck and patio overlooking the yard. Exterior features include a great view. Call today for a private showing!
- Type:
- Condo
- Sq.Ft.:
- 966
- Status:
- Active
- Beds:
- 2
- Year built:
- 1979
- Baths:
- 2.00
- MLS#:
- 2407351
ADDITIONAL INFORMATION
Discover this inviting 3rd level condo featuring a blend of comfort and convenience. This unit boasts neutral carpeting throughout, complemented by a well maintained kitchen and bathroom cabinetry. The expansive primary bedroom offers ample space, while the full bath includes a linen closet for additional storage. Additionally, the condo also features a 1/2 bath with laundry facilities and a second bedroom for versatility. Enjoy the serene wooded lot from the private deck, which also includes an additional spacious storage closet. The property ensures safety with a secured entrance and includes convenient access to a one stall garage. Located across from Kirkwood Community College and close to College Community Schools, I-380, Hwy 30, shopping and banks. This property has a $200 monthly HOA that includes water, sewer, garbage services, snow removal, and lawn care. There is a 2 pet policy with a weight limit of 25 lbs. Seller is offering a 1 year HSA Home Warranty with purchase of home Schedule your showing today.
- Type:
- Single Family
- Sq.Ft.:
- 1,566
- Status:
- Active
- Beds:
- 3
- Lot size:
- 0.19 Acres
- Year built:
- 2016
- Baths:
- 2.00
- MLS#:
- 2407227
ADDITIONAL INFORMATION
***Seller offering 2 year contract terms at 5.5% interest with 25% down until Dec 31*** Get a great deal on a beautiful home in a fabulous neighborhood where new construction homes are selling for much more! This 8 year old ranch home is in pristine condition! Open great room/kitchen floor plan. New interior paint. The kitchen offers quartz counters, subway backsplash tile, stainless appliances & a walk-in pantry are just a few of the remarkable amenities! Main bath with a tub/shower combo & LVT floors. The primary suite features a large walk-in closet, large windows, bath with double sinks, walk-in shower and LVT floors. Unfinished basement to do with as you wish. Radon mitigation already installed. Huge 3 car garage too! Welcome home!
$2,790,000
60 Miller Avenue SW Cedar Rapids, IA 52404
- Type:
- Other
- Sq.Ft.:
- 36,000
- Status:
- Active
- Beds:
- n/a
- Lot size:
- 1.44 Acres
- Year built:
- 2000
- Baths:
- MLS#:
- 2407332
ADDITIONAL INFORMATION
The KataLYST Team as part of KW Commercial is pleased to present this multifamily property located at 60 & 64 Miller Avenue Southwest, Cedar Rapids, IA. This property was renovated in 2022 and almost every unit has been re-done. The current owners have spent several hundred thousand in updates and renovations since 2021. Rents still have more room for growth as the current owners were offering reduced rents during renovations to fill a large number of units at once. The 4 bedroom, 2 bath layout offers a unique opportunity both for college housing for Kirkwood Community College, and for families looking to get into the desirable College Community School District. This property was built in 2000 and updated since then. Each unit has it’s own furnace/AC and all utilities are separately metered. You will save a ton in long term maintenance and capital expenses with this property over some of the other options on the market.
- Type:
- Single Family
- Sq.Ft.:
- 1,584
- Status:
- Active
- Beds:
- 3
- Lot size:
- 0.32 Acres
- Year built:
- 2024
- Baths:
- 2.00
- MLS#:
- 2407264
ADDITIONAL INFORMATION
Summer 2025 completion** There's still time to make selections on this Warren floor plan by Skogman Homes. This home will feature 9' ceilings, 10' trey ceiling in the great room, custom stair railing, white painted trim, quartz countertops, soft close cabinetry, and a primary suite with large walk in closet and dual sinks. This property will also include a fully sodded yard, partial stone exterior, landscaping package, and more! The basement can be finished with an additonal bedroom, rec room and bathroom for $35,831. Contact agent to learn more or to inquire about building timeline. Price subject to change as all selections have not been made. Sellers would consider a trade on this home. 10-Year builder warranty included.
- Type:
- Single Family
- Sq.Ft.:
- 2,687
- Status:
- Active
- Beds:
- 4
- Lot size:
- 0.71 Acres
- Year built:
- 2005
- Baths:
- 3.00
- MLS#:
- 2407236
ADDITIONAL INFORMATION
Situated on a sprawling 3/4 acre lot, this stunning two-story residence offers the perfect blend of space, luxury, and comfort. Step inside to find a grand foyer that welcomes you into an open and flowing floor plan. Gorgeous kitchen, perfect layout to entertain during the upcoming holidays. The main-level primary bedroom features a spa-like ensuite bathroom and a generous walk-in closet for all your storage needs. Upstairs, enjoy the versatility of a loft area, perfect for a second living space, playroom, or reading nook. With some updated flooring throughout, this home also boasts a formal dining room for elegant meals and a dedicated office on the main level, ideal for working from home. The impressive three-car garage with epoxied concrete flooring provides ample space for vehicles and storage. Don’t miss the chance to make this beautiful home yours—schedule a showing today!
- Type:
- Single Family
- Sq.Ft.:
- 2,191
- Status:
- Active
- Beds:
- 4
- Lot size:
- 0.18 Acres
- Year built:
- 2024
- Baths:
- 3.00
- MLS#:
- 2407226
ADDITIONAL INFORMATION
D.R. Horton, America’s Builder, presents the Hamilton. This spacious Ranch home includes 4 Bedrooms and 3 Bathrooms. The Hamilton offers a Finished WALK-OUT Basement providing nearly 2,200 square feet of total living space! As you make your way into the main living area, you’ll find an open Great Room featuring a cozy fireplace. The Gourmet Kitchen includes a Walk-In Pantry, Quartz Countertops, and a Large Island overlooking the Dining and Great Room. The Primary Bedroom offers a large Walk-In Closet, as well as an ensuite bathroom with dual vanity sink and walk-in shower. Two additional Large Bedrooms and the second full bathroom are split from the Primary Bedroom at the opposite side of the home. Heading to the Finished Lower Level you’ll find an additional Oversized living space along with the Fourth Bedroom, full bathroom, and tons of storage space! All D.R. Horton Iowa homes include our America’s Smart Home™ Technology and comes with an industry-leading suite of smart home products. Video doorbell, garage door control, lighting, door lock, thermostat, and voice - all controlled through one convenient app! Also included are DEAKO® decorative plug-n-play light switches with smart switch capability. This home is currently under construction. Photos may be similar but not necessarily of subject property, including interior and exterior colors, finishes and appliances.
- Type:
- Single Family
- Sq.Ft.:
- 2,053
- Status:
- Active
- Beds:
- 4
- Lot size:
- 0.18 Acres
- Year built:
- 2024
- Baths:
- 3.00
- MLS#:
- 2407225
ADDITIONAL INFORMATION
D.R. Horton, America’s Builder, presents the Bellhaven with a WALK-OUT basement! This beautiful open concept 2-story home has 4 large Bedrooms & 2.5 Bathrooms. Upon entering the Bellhaven you’ll find a spacious Study perfect for an office space. As you make your way through the Foyer, you’ll find a spacious and cozy Great Room complete with a fireplace. The Gourmet Kitchen with included Quartz countertops is perfect for entertaining with its Oversized Island overlooking the Dining and Living areas. Heading up to the second level, you’ll find the oversized Primary Bedroom featuring an ensuite bathroom and TWO large walk-in closets. The additional 3 Bedrooms, full Bathroom, and Laundry Room round out the rest of the upper level! All D.R. Horton Iowa homes include our America’s Smart Home™ Technology and comes with an industry-leading suite of smart home products. Video doorbell, garage door control, lighting, door lock, thermostat, and voice - all controlled through one convenient app! Also included are DEAKO® decorative plug-n-play light switches with smart switch capability. This home is currently under construction. Photos may be similar but not necessarily of subject property, including interior and exterior colors, finishes and appliances.
- Type:
- Other
- Sq.Ft.:
- 5,040
- Status:
- Active
- Beds:
- n/a
- Lot size:
- 0.35 Acres
- Year built:
- 1948
- Baths:
- MLS#:
- 2407223
ADDITIONAL INFORMATION
- Type:
- Single Family
- Sq.Ft.:
- 976
- Status:
- Active
- Beds:
- 3
- Lot size:
- 0.34 Acres
- Year built:
- 1956
- Baths:
- 1.00
- MLS#:
- 2407132
ADDITIONAL INFORMATION
NEW carpet & LVT! Welcome to this SW 3-bedroom ranch, offering comfortable living and modern updates. Step into the large living room, where a vaulted ceiling creates an open, airy feel—perfect for relaxing or entertaining. The kitchen has new LVT, while the bathroom has been completely renovated with contemporary finishes. Wood floors are under the carpet. The full basement offers so much potential, ready for your personal touch. You'll appreciate the convenience of the attached 2-car garage, complete with a new door, and it’s fully heated and insulated. With a brand new AC and electrical panel, you can move in worry-free. Enjoy the extra-deep backyard—ideal for gardening, play, or simply unwinding. Don’t miss out on this inviting home that blends style, space, and updates – in a convenient location near Kirkwood, Prairie, Hwy 30 & I380.
Open House:
Sunday, 12/22 7:00-8:30PM
- Type:
- Condo
- Sq.Ft.:
- 1,228
- Status:
- Active
- Beds:
- 3
- Year built:
- 2004
- Baths:
- 2.00
- MLS#:
- 2407126
ADDITIONAL INFORMATION
Rentals allowed! Desirable, well maintained southwest side condo, ready for new owners. Nice entry way leads you to an upgraded kitchen with awesome counters, tons of cabinet space and breakfast bar. Large living room, freshly stained deck, steps leading down to the huge common space with the ability to have a small flower space/garden. Upper level offers two huge bedrooms, bathroom and lots of storage. Lower level boasts an additional rec room, or make it your third bedroom/theater room. Main floor laundry, half bath, nice sized garage, and a great location to everything Cedar Rapids and the corridor. Seller has never lived in property. Won't last!
- Type:
- Other
- Sq.Ft.:
- 1,300
- Status:
- Active
- Beds:
- n/a
- Lot size:
- 0.13 Acres
- Year built:
- 1895
- Baths:
- MLS#:
- 2407124
ADDITIONAL INFORMATION
Fixer-upper with 2 units both have 2 beds, 1 bath, and there is a 2 stall garage. This home could easily be converted back to single family. This property offers great potential for renovation and customization This property is eligible under the First Look Initiative. All Owner Occupant offers will be responded to after 7 days on the market and Investor offers will be responded to after 30 days. However, all offers can be submitted during the First Look period. A viewing release must be signed and returned to our office before showing this property.
Information is provided exclusively for consumers personal, non - commercial use and may not be used for any purpose other than to identify prospective properties consumers may be interested in purchasing. Copyright 2024 , Cedar Rapids Area Association of Realtors
Information is provided exclusively for consumers personal, non - commerical use and may not be used for any purpose other than to identify prospective properties consumers may be interested in purchasing. Copyright 2024 , Iowa City Association of REALTORS
Cedar Rapids Real Estate
The median home value in Cedar Rapids, IA is $184,900. This is lower than the county median home value of $208,200. The national median home value is $338,100. The average price of homes sold in Cedar Rapids, IA is $184,900. Approximately 64.84% of Cedar Rapids homes are owned, compared to 27.36% rented, while 7.81% are vacant. Cedar Rapids real estate listings include condos, townhomes, and single family homes for sale. Commercial properties are also available. If you see a property you’re interested in, contact a Cedar Rapids real estate agent to arrange a tour today!
Cedar Rapids, Iowa 52404 has a population of 136,512. Cedar Rapids 52404 is less family-centric than the surrounding county with 29.32% of the households containing married families with children. The county average for households married with children is 31.95%.
The median household income in Cedar Rapids, Iowa 52404 is $63,170. The median household income for the surrounding county is $70,360 compared to the national median of $69,021. The median age of people living in Cedar Rapids 52404 is 36.4 years.
Cedar Rapids Weather
The average high temperature in July is 84.1 degrees, with an average low temperature in January of 11.4 degrees. The average rainfall is approximately 36 inches per year, with 28.3 inches of snow per year.


