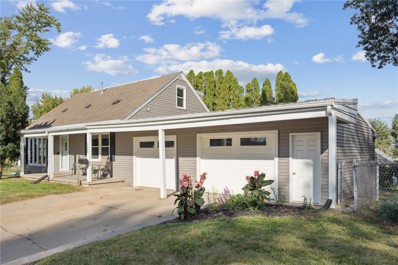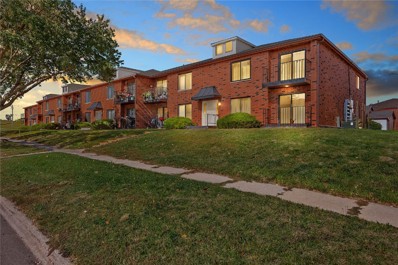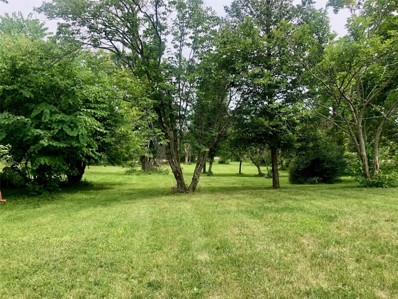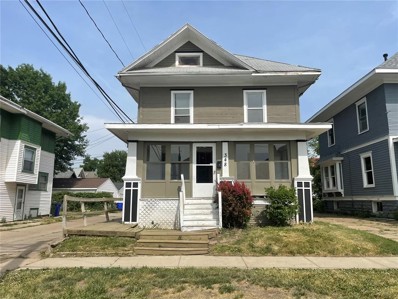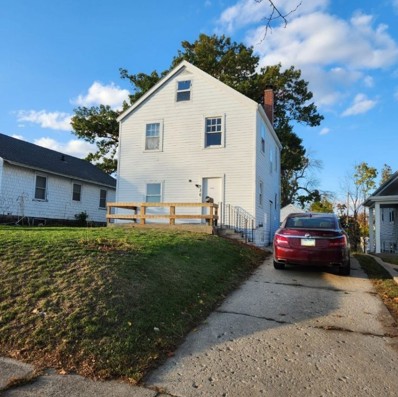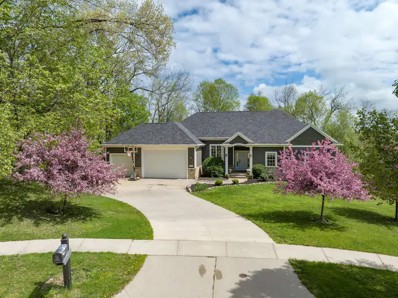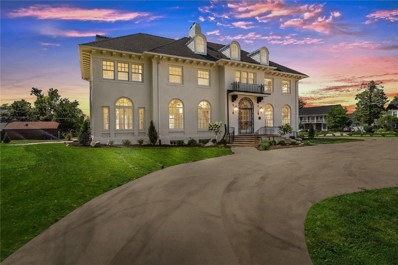Cedar Rapids IA Homes for Sale
$249,900
1100 30th SE Cedar Rapids, IA 52403
- Type:
- Single Family
- Sq.Ft.:
- 1,879
- Status:
- Active
- Beds:
- 4
- Lot size:
- 0.18 Acres
- Year built:
- 1948
- Baths:
- 2.00
- MLS#:
- 2406793
ADDITIONAL INFORMATION
A wonderful 4 bedroom, 2 bath, 2 Car Garage near the heart of it all. This home is sure to please with a remodeled kitchen, wood floors and quality mechanicals throughout. Plenty of room with a separate dining, living area, and so much more. Come check what you will find to be cozy home with so much quality space to be found. From the Covered porch to the Fenced in yard, great play option, garden and more. The Lot is an added plus. $1500 flooring allowance to touch up wood floors and main bath flooring.
- Type:
- Condo
- Sq.Ft.:
- 1,136
- Status:
- Active
- Beds:
- 2
- Year built:
- 1978
- Baths:
- 2.00
- MLS#:
- 2406738
ADDITIONAL INFORMATION
Welcome home to this beautifully updated 2 bed, 2 bath main-level condo, offering comfort, convenience, and the perfect location! Featuring newer flooring and fresh paint throughout, this unit boasts a bright, welcoming atmosphere. The spacious primary bedroom includes an en suite bath, while the second bedroom and bath. Unique Highlight: 2-stall garage—only one in the association—providing ample storage and parking. Enjoy the open-concept living area, complete with a breakfast bar in the kitchen. Step outside to your private patio, accessible through a sliding glass door, 2 additional entrances located at the front and rear for easy access. Situated near HWY 100, this home is just minutes from restaurants, shopping, and more. Association dues include: sewer, garbage, snow removal, and lawn care, you’ll experience maintenance-free living at its finest. Don’t miss out on this rare find—schedule your showing today!
- Type:
- Condo
- Sq.Ft.:
- 1,304
- Status:
- Active
- Beds:
- 2
- Year built:
- 1972
- Baths:
- 2.00
- MLS#:
- 2406748
ADDITIONAL INFORMATION
Move-in ready 2 bedroom condo in Cedar Rapids! This second floor unit features a spacious living room with light carpet, sliding doors to the deck, and a daily dining area with a pass-through window to the kitchen, where white cabinets and some new appliances are included. Down the hall, the Primary Bedroom includes an ensuite bath and large walk-in closet. A second bedroom with double closets, second full bath, and a laundry closet with washer and dryer included complete the unit. HOA amenities in the 55+ community include a parking spot in the heated underground garage, secured storage area just outside the unit, secured entrance, welcoming lobby area on first floor, and an elevator. HOA fees include cable TV, sewer, water, garbage, recycling, snow removal, and lawn care. Conveniently located off First Avenue with easy access to shopping, restaurants, services, and more. November is Pancreatic Cancer Awareness Month. Listing agent will donate $200 to pancreatic cancer research if this home goes pending in November.
- Type:
- Single Family
- Sq.Ft.:
- 1,140
- Status:
- Active
- Beds:
- 3
- Lot size:
- 0.06 Acres
- Year built:
- 1916
- Baths:
- 1.00
- MLS#:
- 2406710
ADDITIONAL INFORMATION
This home offers an incredible opportunity for investors or DIY enthusiasts. Conveniently located in SE Cedar Rapids neighborhood. With some work, you can unlock this home’s full potential and create a great living space or profitable investment. Don’t miss out on this value-packed property!
- Type:
- Single Family
- Sq.Ft.:
- 1,932
- Status:
- Active
- Beds:
- 4
- Lot size:
- 0.19 Acres
- Year built:
- 1955
- Baths:
- 2.00
- MLS#:
- 2406056
ADDITIONAL INFORMATION
*Accepted offer 12/7 - accepting backup offers!* This remodeled home is a breath of fresh air! Just minutes away from restaurants, shopping, entertainment, and MORE! With new flooring throughout, updated electrical panel, modern bathrooms (1 of which has a double-sink!), finished attic space turned into a bedroom, a full basement with an added egress window, Orangeburg piping replaced in June 2024, new A/C & Furnace in August 2024, a 1-stall garage, fenced in back yard, AND a patio - Come view this this 4-bed 1.5-bath home today!
- Type:
- Single Family
- Sq.Ft.:
- 1,040
- Status:
- Active
- Beds:
- 2
- Lot size:
- 0.44 Acres
- Year built:
- 1990
- Baths:
- 2.00
- MLS#:
- 2406572
ADDITIONAL INFORMATION
Looking for privacy and space? Look no further than 2556 23rd Avenue SE! This manufactured home is move-in ready on almost half an acre! The open floor plan includes a spacious living room with a floor to ceiling wood burning fireplace, vaulted ceilings, fresh paint and new flooring. The dining area is just off the living room and kitchen. Newer appliances in the kitchen, slider to the huge backyard and the laundry is also just off the kitchen. The primary bedroom has its own private bathroom and a second bedroom and full bathroom just off the living room. New windows, new siding, new furnace & AC, all new flooring throughout. Oversized two car garage with a dog run, underground pet fencing (no collars), private backyard with patio, garden shed and mature trees. Don't miss your opportunity for this affordable home! Seller is having a new metal roof installed prior to closing. Seller has accepted an offer, still active for backup offers.
- Type:
- Other
- Sq.Ft.:
- n/a
- Status:
- Active
- Beds:
- n/a
- Lot size:
- 0.75 Acres
- Baths:
- MLS#:
- 2406446
ADDITIONAL INFORMATION
Welcome to a fantastic opportunity in a prime location! This spacious .75-acre residential lot offers the perfect blend of tranquility and convenience. Nestled among mature trees, the property provides a serene, wooded backdrop while being just a stone?s throw away from vibrant downtown amenities. Enjoy the best of both worlds with easy access to Mt Vernon Rd., East Post Rd. and HWY's 100 & 30, making commuting a breeze. Restrictive covenants are being created, but owner is open to most residential-style builds and out-buildings, offering you flexibility to create your ideal living space. The lot is situated off paved roads, ensuring a smooth and accessible entrance while maintaining a sense of privacy. Whether you envision a cozy retreat or a modern haven, this lot provides a canvas for your dream home. Don?t miss out on this rare find- reach out today!
- Type:
- Other
- Sq.Ft.:
- n/a
- Status:
- Active
- Beds:
- n/a
- Lot size:
- 0.75 Acres
- Baths:
- MLS#:
- 2406445
ADDITIONAL INFORMATION
Welcome to a fantastic opportunity in a prime location! This spacious .75-acre residential lot offers the perfect blend of tranquility and convenience. Nestled among mature trees, the property provides a serene, wooded backdrop while being just a stone's throw away from vibrant downtown amenities. Enjoy the best of both worlds with easy access to Mt Vernon Rd., East Post Rd. and HWY's 100 & 30, making commuting a breeze. Restrictive covenants are being created, but owner is open to most residential-style builds and out-buildings, offering you flexibility to create your ideal living space. The lot is situated off paved roads, ensuring a smooth and accessible entrance while maintaining a sense of privacy. Whether you envision a cozy retreat or a modern haven, this lot provides a canvas for your dream home. Don't miss out on this rare find- reach out today!
- Type:
- Single Family
- Sq.Ft.:
- 899
- Status:
- Active
- Beds:
- 2
- Year built:
- 1951
- Baths:
- 1.00
- MLS#:
- 2406409
ADDITIONAL INFORMATION
Here is a cute 2 bedroom home on the SE side of town. There is a 1 1/2 car garage with the one side converted into a little shop. Home has newer furnace and water heater. This home is a great opportunity for a little sweat equity.
- Type:
- Single Family
- Sq.Ft.:
- 4,735
- Status:
- Active
- Beds:
- 4
- Lot size:
- 0.43 Acres
- Year built:
- 2002
- Baths:
- 5.00
- MLS#:
- 2406267
ADDITIONAL INFORMATION
Welcome to this custom home featuring a custom steel stairwell that enhances its modern appeal. The home features three well-appointed bedrooms, with walk in closets including a spacious bedroom on the main level, perfect for easy accessibility. A large laundry room on the main level adds to the home’s functionality. The kitchen has granite countertops, and a generous granite island perfect for a meal while the butler’s pantry provides extra space for hosting and storage. Enjoy outdoor living with three balconies and a large deck ideal for entertaining and an elevator added for convenience. The downstairs area can be customized to suit your needs, perfect as a recreational room, additional bedroom, or even a separate apartment.
- Type:
- Single Family
- Sq.Ft.:
- 2,800
- Status:
- Active
- Beds:
- 3
- Lot size:
- 0.17 Acres
- Year built:
- 1914
- Baths:
- 2.00
- MLS#:
- 2406139
ADDITIONAL INFORMATION
These properties are good condition and currently have tenants! They all just passed city inspections and are ready to move in! This parcel is 3 single family houses each being currently rented for $1000-1100 per property 1841 Grande Ave 1837 Grande ave 345 19th st Se TOTAL PRICE for all 3 is $295,000
- Type:
- Single Family
- Sq.Ft.:
- 13,011
- Status:
- Active
- Beds:
- 6
- Lot size:
- 1.46 Acres
- Year built:
- 2000
- Baths:
- 8.00
- MLS#:
- 2406108
ADDITIONAL INFORMATION
Welcome home to Diamondwood, a private, gated community on Cedar Rapids' southeast side. This stunning, custom-built home checks all the boxes for luxury living in Cedar Rapids! Grand two-story foyer with double curved staircases and cherry hardwood flooring flows into the formal living room complete with floor to ceiling double-sided gas fireplace, built-ins, arched windows, and French doors leading to the office and patio. The executive office space boasts extensive woodworking, including the coffered ceiling and built-ins surrounding the double-sided gas fireplace. The gourmet kitchen is a chef’s dream come true, featuring high-end Sub-Zero refrigerator and separate freezer drawers, six burner gas stove, 2 sets of dishwasher drawers, granite countertops, custom tile flooring, large breakfast bar, walk-in pantry, and adjacent daily dining area with fireplace. Off the kitchen is the great room complete with tray ceiling, gas fireplace, new 80” TV with surrounding built-ins, more French doors to the patio, and gorgeous adjoining sunroom. Separate formal dining room with tray ceiling and tile flooring. The main level also features a guest/mother-in-law suite with adjoining bath and walk-in closet, two additional half baths, and laundry/mud room off the portico. Retreat to the massive primary suite complete with fourth gas fireplace, sitting area with private deck, dual bathrooms and closets with shared soaking tub and walk-in tile shower with body jets. Two additional bedrooms, each with their own bathroom and walk-in closet, large second laundry room with ample cabinets/counter space, homework/craft/sewing room, and another bonus room over the garage completes the second level. Downstairs, you'll find every sports fanatic’s dream bar with extensive built-ins, two under-cabinet refrigerators, two kegerators, an ice maker, and pool table. The lower level also includes an in-home gym/rec room, two additional bedrooms each with their own bathroom and walk-in closet, plenty of storage space and unfinished area set up to be a theater room. The 4 car garage has plenty of room for all your toys – plus, is heated with floor drains. Updates throughout the home include new roof, insulation, chimneys, and copper gutters, new carpet throughout much of the home, 2 new AC units, and 2 new water heaters. This gorgeous, one of a kind home is sure to impress – schedule your showing to see in person today! November is Pancreatic Cancer Awareness Month. Listing agent will donate $200 to pancreatic cancer research if this home goes pending in November.
- Type:
- Single Family
- Sq.Ft.:
- 1,466
- Status:
- Active
- Beds:
- 3
- Lot size:
- 0.06 Acres
- Year built:
- 1910
- Baths:
- 2.00
- MLS#:
- 2406057
ADDITIONAL INFORMATION
Lots of potential and priced to sell! Schedule your showing today!
- Type:
- Condo
- Sq.Ft.:
- 2,458
- Status:
- Active
- Beds:
- 3
- Lot size:
- 0.42 Acres
- Year built:
- 2024
- Baths:
- 3.00
- MLS#:
- 2405912
ADDITIONAL INFORMATION
Photos of a similar home. Home is current framing, closing/completion to be early Spring 2025. The LAST stand alone condo unit in Rosedale is this home. Benefits include snow removal, lawn care, low HOA fees, and no shared walls! This property is an oversized "Ridgewood" design with 9' and 10' ceilings, upgraded kitchen design with quartz countertops and engineered hardwood flooring, and an open great room with built in gas fireplace. The primary suite is separate from the guest room, offering extra privacy or an ideal work from home office. The basement will be finished with large rec. room, 3rd bed and 3rd bath. Most selections have not been made, contact agents for additional information or to tour a finished version of this home. Sellers would consider a trade on this property. Price subject to change. Builder 10-year limited warranty applies.
- Type:
- Condo
- Sq.Ft.:
- 1,126
- Status:
- Active
- Beds:
- 2
- Year built:
- 1980
- Baths:
- 2.00
- MLS#:
- 2405911
ADDITIONAL INFORMATION
Discover the perfect blend of comfort and tranquility in this second floor 2 bedroom, 2 bathroom condo, nestled in a quiet neighborhood. The spacious eat-in kitchen is full of natural light and has a sliding door leading to the beautiful 3 season porch. The large primary bedroom boasts an en-suite bathroom with a new walk in shower and has a generous walk in closet. The highlight of this home is the newly added 3 seasons porch, a great place to enjoy a morning cup of coffee or simply relax and enjoy the sounds of nature. This is a 55 year old+ community with private storage area and 1 car attached garage. *new roof and porch 2022, new water heater 2023, new walk in shower in primary 2022
- Type:
- Condo
- Sq.Ft.:
- 2,414
- Status:
- Active
- Beds:
- 3
- Lot size:
- 0.25 Acres
- Year built:
- 2024
- Baths:
- 3.00
- MLS#:
- 2405908
ADDITIONAL INFORMATION
Photos of a similar home. Home is currently in hvac, closing/completion to be early Spring 2025. Our best selling "Ashton" design with over 1500 sq. ft. on the main level, covered deck, 3-stall garage, and zero-entry access. Buyers have time to make final selections on this home. The great room will feature tall ceilings, built in gas fireplace with full-stone, and large kitchen with quartz countertops, corner pantry, and soft close cabinetry. The primary will include dual sinks, walk in tiled shower, and large walk in closet. The laundry room is conveniently located on the main level and the basement features an additional bed, bath, and walk out access to the backyard. This site will include full sod, built in irrigation, and a scenic overlook of the prestigious Rosedale Estates community. HOA dues include lawn care, snow removal, contact listing agent for bi-laws, covenants, and HOA due information.
- Type:
- Condo
- Sq.Ft.:
- 2,348
- Status:
- Active
- Beds:
- 3
- Lot size:
- 0.2 Acres
- Year built:
- 2024
- Baths:
- 3.00
- MLS#:
- 2405907
ADDITIONAL INFORMATION
Photos of a similar home. Home is currently in hvac, closing/completion to be early Spring 2025. Contact LA for construction timeline or to learn more. Welcome to our oversized "Ashton" condo with a beautiful stone exterior, tall ceilings throughout, and a scenic backyard setting in the heart of Rosedale Estates. This home features 9' and 10' ceilings, engineered hardwood flooring throughout the great room, built-in gas fireplace with stone surround, and upgraded cabinetry and trim. The primary suite features a large walk in closet and tiled shower with custom glass door. Buyers still have time to make some selections on this home, contact agent for additional information. This property will also include a covered deck and finished lower level with walk out basement. The lower level is stubbed in for a future bar and includes an additional bed and bath.
- Type:
- Condo
- Sq.Ft.:
- 1,290
- Status:
- Active
- Beds:
- 2
- Year built:
- 1972
- Baths:
- 2.00
- MLS#:
- 2405880
ADDITIONAL INFORMATION
Welcome to your dream home! This stunning two-bedroom, two-bath condo epitomizes modern living with its meticulous updates and impeccable maintenance. Located in a beautifully landscaped building, this residence offers an inviting atmosphere and an abundance of natural light. Step inside to discover an open-concept layout that seamlessly connects the living, dining, and kitchen areas, perfect for entertaining or relaxing. The updated kitchen features all appliances, sleek countertops, and ample storage, making it a chef's delight. Each bedroom is generously sized, providing a serene retreat for rest and relaxation, while the bathrooms boast contemporary finishes and luxurious fixtures. Convenience is at your fingertips with an attached heated garage and a dedicated storage unit, ensuring your space remains clutter-free. Enjoy the benefits of living in a vibrant neighborhood, where everything you need—shopping, dining, parks, and recreational amenities—is just a stone's throw away. Don’t miss this opportunity to own a piece of paradise that combines comfort, style, and convenience in one beautiful package. Come see for yourself and fall in love with your new home!
- Type:
- Single Family
- Sq.Ft.:
- 972
- Status:
- Active
- Beds:
- 2
- Lot size:
- 0.07 Acres
- Year built:
- 1913
- Baths:
- 1.00
- MLS#:
- 2405820
ADDITIONAL INFORMATION
BACK ON THE MARKET!!! Welcome to 1740 7th Ave! This inviting 2-bed, 1-bath home in Cedar Rapids features a spacious dining room and living room for comfortable living. Enjoy the newly painted kitchen, refinished floors, and the convenience of a brand new garage door! Don't miss out on this delightful little opportunity!
- Type:
- Single Family
- Sq.Ft.:
- 1,836
- Status:
- Active
- Beds:
- 4
- Year built:
- 1937
- Baths:
- 2.00
- MLS#:
- 2405607
ADDITIONAL INFORMATION
This 4-bed, 2-bath home features hardwood flooring and a new water heater and A/C unit. A little extra work could make this your next home or investment property! Come check this one out!
- Type:
- Single Family
- Sq.Ft.:
- 1,752
- Status:
- Active
- Beds:
- 3
- Lot size:
- 0.13 Acres
- Year built:
- 1920
- Baths:
- 1.00
- MLS#:
- 2405578
ADDITIONAL INFORMATION
Adorable and remodeled home that still possesses vintage charm. You won't be able to get enough of the large front porch, wood floors, beautiful wood burning fireplace, and custom built-ins. The kitchen has newer cabinetry and countertops, stainless steel appliances and is open to the dining room. Enjoy the expansive deck overlooking the fenced in backyard. 2-car garage and a carport as well as ample off-street parking. The upper level has 3 bedrooms and more than enough closet space for this age of home. **NEW roof, entire exterior of home has been newly repainted and damaged stucco has been repaired, masonry on exterior chimney has been newly repaired, several new windows** Close to parks, shopping, Brucemore Mansion Historical site, and downtown access to places like NewBo.
- Type:
- Single Family
- Sq.Ft.:
- 2,014
- Status:
- Active
- Beds:
- 4
- Lot size:
- 0.22 Acres
- Year built:
- 2010
- Baths:
- 3.00
- MLS#:
- 2405456
ADDITIONAL INFORMATION
Weclome to 4032 Bever Ave SE! This 4 bedroom, 3 bath home nestled on a tranquil dead-end street in a peaceful SE neighborhood, not far from East Post Rd is surrounded by nature! This property offers a perfect blend of comfort and space, making it ideal for a growing family! Plenty of garage space with this oversized 2 stall garage, and plenty of of street parking with the dead-end street! Call today before its gone!
- Type:
- Single Family
- Sq.Ft.:
- 1,192
- Status:
- Active
- Beds:
- 3
- Lot size:
- 0.06 Acres
- Year built:
- 1915
- Baths:
- 2.00
- MLS#:
- 2407201
ADDITIONAL INFORMATION
Charm and character all in one. Very nice and well-kept home. High efficiency furnace and water heater (New in 2021). Original hardwood floors throughout. Backyard features deck along with added Pergola. Great for entertaining family and friends. Single car detached garage. Master Bedroom has an attached Sunroom along with 2 additional bedrooms and full Bath on the 2nd level. Lower level laundry room and storage area. Fenced in yard, great for pet owners.
- Type:
- Single Family
- Sq.Ft.:
- 3,694
- Status:
- Active
- Beds:
- 4
- Lot size:
- 0.89 Acres
- Year built:
- 2006
- Baths:
- 4.00
- MLS#:
- 2405266
ADDITIONAL INFORMATION
Come see this spacious 4 bedroom 4 bath 3694 square foot home located in a park-like setting on a quiet cul-de-sac on the South East side of Cedar Rapids. This home has new carpeting and wood floors. It has a new bar with with granite counter tops in the finished walk out basement. There is an upper and lower deck off the back of the home. The master bath was remodeled in 2022. The kitchen boasts a large amount of cabinets and granite counters along with a breakfast bar and shared fireplace with the living room. The home has a formal dining room and main floor laundry off the kitchen. The home has a 3 car garage with a fast charging station.
$1,125,000
305 Nassau Street SE Cedar Rapids, IA 52403
- Type:
- Single Family
- Sq.Ft.:
- 6,828
- Status:
- Active
- Beds:
- 5
- Lot size:
- 0.75 Acres
- Year built:
- 1921
- Baths:
- 5.00
- MLS#:
- 2405212
ADDITIONAL INFORMATION
This Italian Renaissance style home stands the test of time with its beauty. Originally built by McKay for the Howard Cherry family, this architectural treasure features a grand center hall entry, an elegant open staircase, and the finest quarter sawn wood floors, volume ceilings, detailed moldings, and floor-to-ceiling windows. Recent enhancements include a new 3-stall garage addition, expanding the capacity to a 6-car garage, a fully remodeled kitchen with top-of-the-line appliances and finishes, and a luxurious primary bedroom and bathroom remodel. The 2nd floor now boasts a convenient laundry area and a beautifully updated secondary bathroom. Historic features such as the original lead glass transom designed by Grant Wood and a spacious dining room with custom built-in cabinetry add to the home's charm. The great room, with its oversized fireplace and cozy conversation areas, the office with French doors leading to the great lawn, and the additional spaces including a butler’s pantry, eat-in kitchen, library, and sunroom offer a perfect blend of historic charm and modern functionality. The large primary suite includes a second office or sitting room and an updated master bath with a walk-in closet. This beautifully maintained home is an entertainer’s dream, blending historical significance with contemporary luxury.
Information is provided exclusively for consumers personal, non - commercial use and may not be used for any purpose other than to identify prospective properties consumers may be interested in purchasing. Copyright 2024 , Cedar Rapids Area Association of Realtors
Cedar Rapids Real Estate
The median home value in Cedar Rapids, IA is $184,900. This is lower than the county median home value of $208,200. The national median home value is $338,100. The average price of homes sold in Cedar Rapids, IA is $184,900. Approximately 64.84% of Cedar Rapids homes are owned, compared to 27.36% rented, while 7.81% are vacant. Cedar Rapids real estate listings include condos, townhomes, and single family homes for sale. Commercial properties are also available. If you see a property you’re interested in, contact a Cedar Rapids real estate agent to arrange a tour today!
Cedar Rapids, Iowa 52403 has a population of 136,512. Cedar Rapids 52403 is less family-centric than the surrounding county with 29.32% of the households containing married families with children. The county average for households married with children is 31.95%.
The median household income in Cedar Rapids, Iowa 52403 is $63,170. The median household income for the surrounding county is $70,360 compared to the national median of $69,021. The median age of people living in Cedar Rapids 52403 is 36.4 years.
Cedar Rapids Weather
The average high temperature in July is 84.1 degrees, with an average low temperature in January of 11.4 degrees. The average rainfall is approximately 36 inches per year, with 28.3 inches of snow per year.
