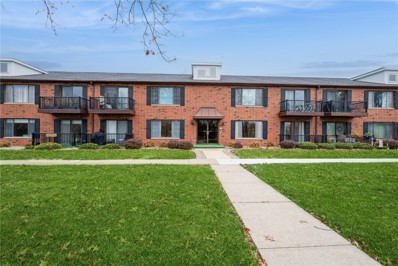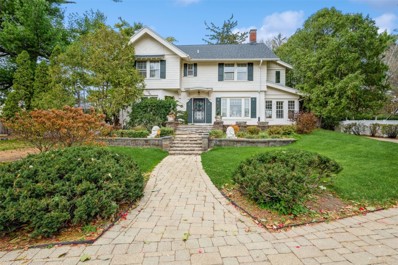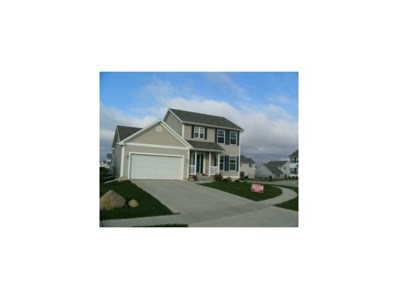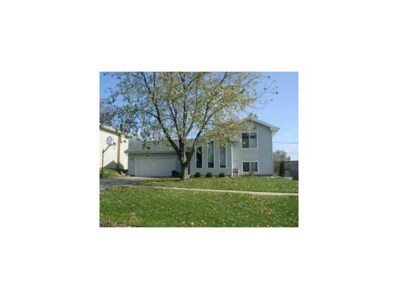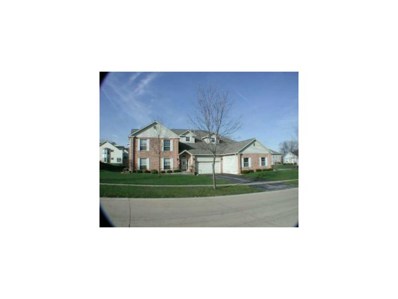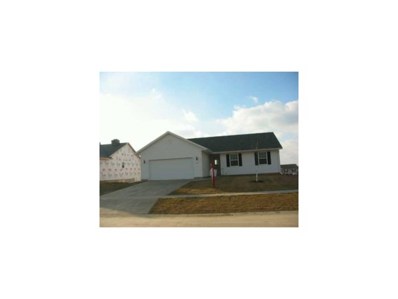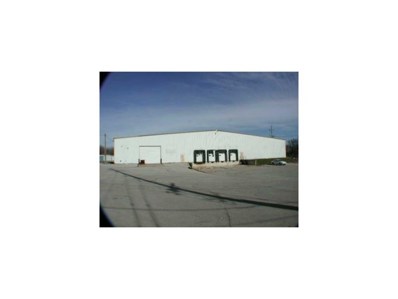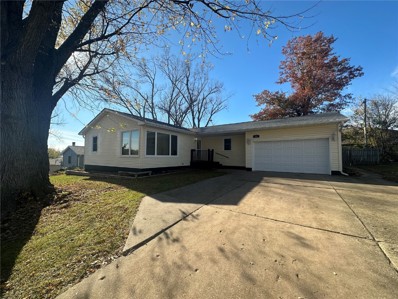Cedar Rapids IA Homes for Sale
- Type:
- Single Family
- Sq.Ft.:
- 1,336
- Status:
- Active
- Beds:
- 4
- Lot size:
- 0.18 Acres
- Year built:
- 1951
- Baths:
- 1.00
- MLS#:
- 2407950
ADDITIONAL INFORMATION
Back on the market because of buyer's financing! Your opportunity for this great find SE !! Located on a quiet dead-end street, this 3 bedroom home includes plaster walls, coved ceilings, hardwood floor, 1st floor family room, 1st floor laundry room and an updated bath! Additional features include an updated roof, maintenance-free exterior plus a HUGE 24 x 34 GARAGE !! Great potential for a charming home!! Sold As Is. See attachments.
- Type:
- Single Family
- Sq.Ft.:
- 2,864
- Status:
- Active
- Beds:
- 4
- Lot size:
- 0.19 Acres
- Year built:
- 1900
- Baths:
- 3.00
- MLS#:
- 2407946
ADDITIONAL INFORMATION
Discover the charm and elegance of a stunning Victorian home nestled in the Historical District, where every detail reflects much appreciated craftsmanship. The exterior is adorned with decorative woodwork and dormers. As you enter, a welcoming foyer with intricate mosaic tile sets the tone for the main level. The inviting library/den area is perfect for quiet moments, while the cozy family room flows effortlessly to a covered porch, ideal for gatherings. A half bath off the foyer adds convenience, and the formal dining room, adorned with a striking coffered ceiling. The bright kitchen features newer appliances, including an induction range and boasts a butler’s pantry and a charming breakfast nook that overlooks a fenced backyard. Two different stairwells lead you upstairs where you'll find four spacious bedrooms with gorgeous hardwood floors await, along with 1.5 thoughtfully designed baths. The versatile third level, currently an expansive primary bedroom complete with a cozy sitting area, offers various possibilities like a playroom or studio. Additional features include an oversized two-car garage and usable basement providing ample storage. This one-of-a-kind home is a perfect blend of historical charm and modern amenities, making it a must-see for those seeking a unique property.
- Type:
- Condo
- Sq.Ft.:
- 1,343
- Status:
- Active
- Beds:
- 2
- Year built:
- 1975
- Baths:
- 2.00
- MLS#:
- 2407934
ADDITIONAL INFORMATION
Spacious and smartly laid out floor plan. Nicely located nearby lots of trees and retail as well. First floor condo features 2 large bedrooms, 2 full baths, 1 car detached garage, and sliding doors to patio. Condo includes HSA Home Warranty.
- Type:
- Single Family
- Sq.Ft.:
- 1,065
- Status:
- Active
- Beds:
- 3
- Year built:
- 1964
- Baths:
- 3.00
- MLS#:
- 2407931
ADDITIONAL INFORMATION
This centrally located ranch-style home has everything you need and more! The attached garage is heated and cooled with the home's ductwork, making it perfect for hobbies or storage year-round. The primary bedroom features a private half bath, and the side door leads to a basement with a full bath and extra space you can turn into an office, a playroom, or whatever works for you. Paint on second garage will not pass for FHA/VA financing.
- Type:
- Single Family
- Sq.Ft.:
- 4,710
- Status:
- Active
- Beds:
- 5
- Lot size:
- 0.61 Acres
- Year built:
- 1911
- Baths:
- 5.00
- MLS#:
- 2407914
ADDITIONAL INFORMATION
A True Classic SE Beauty! The perfect blend of elegance, charm & timeless character is seen in this exquisite home. Located in the highly desired Ridgewood Neighborhood & walking distance to Brucemore. Perfectly set back on this nearly 2/3's of an acre tree-lined lot with much landscaping & privacy. The stunning interior welcomes you with a lovely foyer, open staircase, original hard wood flooring, spacious formal living room with custom fireplace. An abundance of windows allowing much natural light in the living, dining & sunroom! The timeless trim work & wall mouldings are seen thru-out. Spacious, open kitchen with much cabinetry, newer appliances & access to the back staircase. The formal dining room & the casual dining area both open onto an expansive terrace patio, the perfect spot for outdoor entertaining. The beautiful, airy family room has a vaulted ceiling, cozy fireplace, custom built-ins & a bar! 5 bedrooms, three on the 2nd floor with a roomy primary bedroom with a seating area & large primary bath. Convenient 2nd floor laundry. 2 additional bedrooms & bath on the 3rd level. The lower level has a casual family /rec area. The Carriage house features a loft for added storage! This home has a rich Cedar Rapids history with long term stewards, including the current home owner who has meticulously cared for it!
- Type:
- Single Family
- Sq.Ft.:
- 2,642
- Status:
- Active
- Beds:
- 4
- Lot size:
- 0.25 Acres
- Year built:
- 1932
- Baths:
- 3.00
- MLS#:
- 2407882
ADDITIONAL INFORMATION
Welcome to a beautifully crafted two-story home in the historic and sought-after Ridgewood neighborhood. This charming property offers abundant living space with rich, original character, set within walking distance of the iconic Brucemore Mansion. Floor-to-ceiling windows fill the rooms with natural light, creating a bright, inviting ambiance. Hardwood floors and thoughtful built-ins bring timeless appeal, while the attic, fully finished in knotty pine, provides space for an extra bedroom, retreat, or game room. French doors connect a sunlit living room to a versatile den, and the fireplace sets the stage for relaxing evenings. The spacious two-car garage offers extra storage for bikes, tools, and more. The private backyard is a perfect retreat for cozy evenings around a fire pit or relaxing on the patio. With classic features and thoughtful updates, this home is ready to embrace its next owners with warmth and character.
- Type:
- Single Family
- Sq.Ft.:
- 1,932
- Status:
- Active
- Beds:
- 4
- Lot size:
- 0.13 Acres
- Year built:
- 1908
- Baths:
- 3.00
- MLS#:
- 2407794
ADDITIONAL INFORMATION
Welcome to this beautifully restored turn-of-the-century home in the highly desirable Vernon Heights neighborhood. Filled with historic character and thoughtful updates, this 3-bedroom classic offers the perfect blend of vintage charm and modern convenience. The home’s inviting full front porch sets a welcoming tone, leading you into a grand foyer with stunning original woodwork and hardwood floors. The spacious formal living and dining rooms feature timeless details that capture the elegance of a bygone era, while the updated kitchen pairs modern amenities with historic flair, including newer appliances that enhance everyday living. Meticulously maintained with updates made over the past several years, this home includes a new roof, gutters, downspouts, HVAC system, and hot water heater, so you can move in with confidence knowing the major projects have been completed. On the second level, you'll find three generous bedrooms, along with a charming 3-seasons room that makes a perfect office, sunroom, or cozy retreat. The expansive walk-up attic is a bright and versatile space that can easily serve as a 4th bedroom—with your finishing touches and addition of a window unit that heats and cools for comfortable year-round use. The home also features a side entry located just a few steps from the garage, providing easy access for unloading groceries or coming and going with ease. The 1-car detached garage, built in 1994, offers additional storage space, alongside off-street parking and a quaint garden area. The partially finished basement boasts tall ceilings, a convenient half bath, and plenty of room for storage, making it a functional extension of your living space. Nestled in a mature, tree-lined neighborhood with nearby parks, this home provides a serene retreat while still being conveniently located between Mt. Vernon Road and 1st Avenue. Embrace the charm of a lovingly restored home where the hard work is already done, allowing you to simply enjoy its timeless beauty. Don’t miss out on this Cedar Rapids treasure — schedule your private showing today! *Note it depends on what site you're seeing this on how it calculates the bathrooms. There's 1 full bath on 2nd floor, a half bath on the main and a toilet in basement with washtub sink near washer/dryer.
- Type:
- Single Family
- Sq.Ft.:
- 1,088
- Status:
- Active
- Beds:
- 3
- Year built:
- 1948
- Baths:
- 1.00
- MLS#:
- 2407679
ADDITIONAL INFORMATION
Are you looking to build equity in a home that needs a refresh? One home owner for the last 50+ years. High Efficiency Carrier furnace 2022, Water Heater approx. 5 years. 30 year Roof in 2003. Beautiful back yard with single stall garage and carport. One and a half story home. Conveinent to all the Mt Vernon Road amenities and schools.
- Type:
- Condo
- Sq.Ft.:
- 2,548
- Status:
- Active
- Beds:
- 2
- Year built:
- 1974
- Baths:
- 3.00
- MLS#:
- 2407644
ADDITIONAL INFORMATION
Don't miss your opportunity to own this spacious ranch condo in the highly coveted Sutherland Square. This premium, gated community is one of the most highly desirable association-controlled locations in the area. With the full time, on-site permanent staff the grounds are constantly maintained and are kept in excellent condition. The original owners of this home have maintained it for nearly 50 years and absolutely loved living in the neighborhood. With over 1700 square feet on the main level, it's ideally suited for someone interested in downsizing their current home but still needing adequate space to entertain or host holiday gatherings. There's a quaint, semi-private back yard to enjoy the outdoors or plant a few flowers, a newer roof and more. Bring your decorating idea's and have fun making it your own.
- Type:
- Single Family
- Sq.Ft.:
- 3,262
- Status:
- Active
- Beds:
- 5
- Lot size:
- 0.26 Acres
- Baths:
- 3.00
- MLS#:
- 2407555
ADDITIONAL INFORMATION
BUILD TO SUIT option!! This home is 1,712 sq ft on the main level with a full basement, giving a combined 3,424 sq ft of living space. There are 3 bedrooms and 2 bathrooms on the main level, and 2 bedrooms and 1 bathroom in the lower level. Finishes, colors, and material are for showing one possibility. Purchase this home early to make those design choices! Come be apart of the new Kestrel Heights Development. Contact us for more information on more build to suit lots.
$185,000
360 30th St Cedar Rapids, IA 52403
- Type:
- Single Family
- Sq.Ft.:
- 960
- Status:
- Active
- Beds:
- 2
- Lot size:
- 0.12 Acres
- Year built:
- 1900
- Baths:
- 2.00
- MLS#:
- 2407463
ADDITIONAL INFORMATION
Enchanting Home! Completely Redone plus a New Addition!! Everything is new - all new drywall, trim, flooring, lighting, & paint. The addition includes a beautiful open kitchen with a stunning island with butcher block top & much built in storage! All new cabinets, counters & kitchen appliances. The cozy living room opens onto the kitchen, & separate dining space. 2 bedrooms, 2 full baths, one offering a jet tub, the 2nd bath with a walk-in shower. Main level laundry, All new heating, cooling & tank less water heater. Eye catching curb appeal with the new energy efficient stucco exterior, shake siding accents, lovely front porch & accent doors! Newer Roof. Huge 2+ stall garage including a pull down staircase for added storage. Garage is completely drywalled, painted, with floor drain & cabinets. Large patio area, well landscaped yard with custom retaining walls! Private backyard. Located in a desirable & well established SE neighborhood. Walking distance to historic Bever Park & Pool. Seller is also renovating the property directly south. This home is a gem!
- Type:
- Single Family
- Sq.Ft.:
- 1,566
- Status:
- Active
- Beds:
- 3
- Lot size:
- 0.13 Acres
- Year built:
- 1885
- Baths:
- 2.00
- MLS#:
- 2407417
ADDITIONAL INFORMATION
Assessed at 105,000, offered at 75,000! This is a long time rental that currently is being rented at $900 per month, and has history at $1,000 per month. City rental inspection report available upon request. 48 hours notice to show.
- Type:
- Single Family
- Sq.Ft.:
- 3,742
- Status:
- Active
- Beds:
- 3
- Lot size:
- 1 Acres
- Year built:
- 1998
- Baths:
- 3.00
- MLS#:
- 2407457
ADDITIONAL INFORMATION
Lots of square footage in this ranch situated on 1 acre of land with mature trees. Master on the main floor. There is a gas double sided fireplace, wood decks, concrete patio, an open entry porch, plus a 253 SF screened porch. Buyer's agent submits offers online. If built prior to 1978 Lead Base Paint potentially exists. Property may qualify for Seller Financing(Vendee). All information is believed accurate but not guaranteed.
- Type:
- Single Family
- Sq.Ft.:
- 2,277
- Status:
- Active
- Beds:
- 4
- Lot size:
- 0.19 Acres
- Year built:
- 1940
- Baths:
- 3.00
- MLS#:
- 2407249
ADDITIONAL INFORMATION
This four bedroom, 2.5 bath home has under gone many upgrades to the main level where the kitchen and four seasons porch are located. The two dining rooms make this a perfect home for hosting where the family can gather and stay cozy around the fireplace while the quartz countertops and cabinets make the kitchen glow with beauty. This spacious property is perfect for a growing or already established family and is move in ready! Located in a peaceful neighborhood by the country club makes this property very desirable. The unfinished basement has great potential in adding to this already remarkable home. Schedule your showing today!
- Type:
- Condo
- Sq.Ft.:
- 1,652
- Status:
- Active
- Beds:
- 2
- Year built:
- 1980
- Baths:
- 2.00
- MLS#:
- 2407198
ADDITIONAL INFORMATION
Very nice main floor unit! Many updates. Fresh paint, new floor coverings. New kitchen appliances. Two garage spaces, very close to the elevator. Electric fireplaces. Built-In cabinetry in separate dining room and family room. Patio overlooks high school lawn.
- Type:
- Single Family
- Sq.Ft.:
- n/a
- Status:
- Active
- Beds:
- n/a
- Lot size:
- 0.65 Acres
- Baths:
- MLS#:
- 2407363
ADDITIONAL INFORMATION
- Type:
- Single Family
- Sq.Ft.:
- n/a
- Status:
- Active
- Beds:
- n/a
- Lot size:
- 0.35 Acres
- Baths:
- MLS#:
- 2407361
ADDITIONAL INFORMATION
- Type:
- Single Family
- Sq.Ft.:
- n/a
- Status:
- Active
- Beds:
- n/a
- Lot size:
- 0.32 Acres
- Baths:
- MLS#:
- 2407360
ADDITIONAL INFORMATION
- Type:
- Single Family
- Sq.Ft.:
- n/a
- Status:
- Active
- Beds:
- n/a
- Lot size:
- 0.3 Acres
- Baths:
- MLS#:
- 2407359
ADDITIONAL INFORMATION
- Type:
- Single Family
- Sq.Ft.:
- n/a
- Status:
- Active
- Beds:
- n/a
- Lot size:
- 0.26 Acres
- Baths:
- MLS#:
- 2407358
ADDITIONAL INFORMATION
- Type:
- Single Family
- Sq.Ft.:
- n/a
- Status:
- Active
- Beds:
- n/a
- Lot size:
- 0.28 Acres
- Baths:
- MLS#:
- 2407357
ADDITIONAL INFORMATION
- Type:
- Single Family
- Sq.Ft.:
- 1,100
- Status:
- Active
- Beds:
- 2
- Lot size:
- 0.09 Acres
- Year built:
- 1922
- Baths:
- 1.00
- MLS#:
- 2407123
ADDITIONAL INFORMATION
This home is, quite simply, the gem of the price point! With the story book charm of yesteryear and recent remodeling that has given this home an elevated, modern design twist, you’ll find a fantastic blend of old and new here. When walking up to the home you’re greeted by a welcoming front porch that was recently converted back to its original design. You’ll also notice new siding (2024); new landscaping with easy to care for perennial plantings like roses, hydrangea and evergreen boxwood bushes (2024); new roof (2017); and a new deck (2024). Upon entering the front door, one is struck by how large, open, and elegant the home feels with its high ceilings; crown moldings with picture rail; original archways; refinished hardwood floors (2024); and the fresh coat of paint that is neutral, but allows the beautiful painted trim to pop off the wall and contribute architectural interest and a sense of history to the space. The main floor has two bedrooms with a recently remodeled Jack & Jill bath (2024) between them, custom built-ins, expansive living room and dining room, and a recently remodeled kitchen (2024) that features lighted cabinetry, a stunning new, oversized arched window over the kitchen sink that brings in so much light and makes the space feel high end, especially when paired with new cabinetry, new countertops, new Amana refrigerator, stove/oven, and microwave as well as a new Samsung dishwasher; backlit cabinetry, penny tile backsplash connecting the range and stainless steel range hood; subway tile backsplash; and a sliding glass door leading to the expansive deck overlooking the back yard with established trees and flat, useable yard. Expansive second-level bonus room and a lower level that has been freshly painted as well. With so much to offer at this price, come see for yourself!
- Type:
- Single Family
- Sq.Ft.:
- 1,163
- Status:
- Active
- Beds:
- 4
- Lot size:
- 0.21 Acres
- Year built:
- 1949
- Baths:
- 2.00
- MLS#:
- 2407097
ADDITIONAL INFORMATION
*Price Drop* *Sellers are offering a 1 year home warranty worth up to $499 **Charming 4-Bedroom Home with Large Fenced Yard and Patio ** Welcome to this cozy 4-bedroom, 1 1/2 bath home, offering 1,163 sq ft of living space. Recently remodeled bathrooms and a newly added kitchen island provide a modern touch, while the classic charm remains intact. The Water Heater, Cooling Unit and Furnace are all only a year old! Enjoy outdoor living with a spacious, fully fenced backyard, perfect for pets or gatherings. A large patio offers plenty of space for grilling and relaxation. The property also features an older two-stall garage for ample storage or parking. Price reduced to $160,000! This home is perfect for first-time buyers looking for value and comfort. Home is in the Neighborhood Financing map area!
- Type:
- Other
- Sq.Ft.:
- n/a
- Status:
- Active
- Beds:
- n/a
- Lot size:
- 0.29 Acres
- Baths:
- MLS#:
- 2406998
ADDITIONAL INFORMATION
Looking for a spot to build your new home? Look at this and see if it fits what you are seeking!
- Type:
- Single Family
- Sq.Ft.:
- 2,360
- Status:
- Active
- Beds:
- 3
- Lot size:
- 0.26 Acres
- Year built:
- 1970
- Baths:
- 2.00
- MLS#:
- 2406871
ADDITIONAL INFORMATION
Welcome to your new haven! UPDATES GALORE! This home has been thoughtfully refreshed with new windows, beautiful LTV flooring, and fresh paint throughout. The fully finished basement adds over 900 sq ft of additional living space. This charming ranch-style home is tucked away in a peaceful neighborhood, complete with a community pool for endless summer fun. The open floor plan features a spacious primary bedroom with a beautifully remodeled en-suite bathroom. Relax in the enclosed four-season porch, which seamlessly flows into a large deck—ideal for peaceful relaxation or entertaining. For those with a passion for DIY projects, there's an attached workshop off the garage, offering plenty of space for your creative endeavors. Conveniently located near Lindale Mall, you’ll enjoy easy access to shopping, dining, and more. Other upgrades include a furnace installed in 2017 and central A/C added in 2019. Don’t miss this incredible opportunity! Square footage is not certified and should be verified by the buyer.
Information is provided exclusively for consumers personal, non - commercial use and may not be used for any purpose other than to identify prospective properties consumers may be interested in purchasing. Copyright 2024 , Cedar Rapids Area Association of Realtors
Cedar Rapids Real Estate
The median home value in Cedar Rapids, IA is $184,900. This is lower than the county median home value of $208,200. The national median home value is $338,100. The average price of homes sold in Cedar Rapids, IA is $184,900. Approximately 64.84% of Cedar Rapids homes are owned, compared to 27.36% rented, while 7.81% are vacant. Cedar Rapids real estate listings include condos, townhomes, and single family homes for sale. Commercial properties are also available. If you see a property you’re interested in, contact a Cedar Rapids real estate agent to arrange a tour today!
Cedar Rapids, Iowa 52403 has a population of 136,512. Cedar Rapids 52403 is less family-centric than the surrounding county with 29.32% of the households containing married families with children. The county average for households married with children is 31.95%.
The median household income in Cedar Rapids, Iowa 52403 is $63,170. The median household income for the surrounding county is $70,360 compared to the national median of $69,021. The median age of people living in Cedar Rapids 52403 is 36.4 years.
Cedar Rapids Weather
The average high temperature in July is 84.1 degrees, with an average low temperature in January of 11.4 degrees. The average rainfall is approximately 36 inches per year, with 28.3 inches of snow per year.


