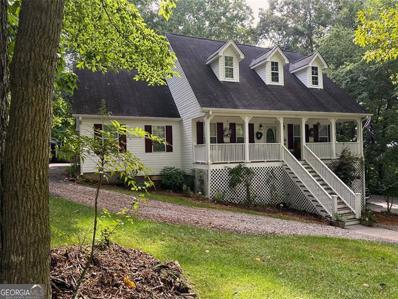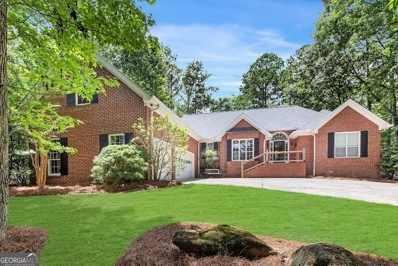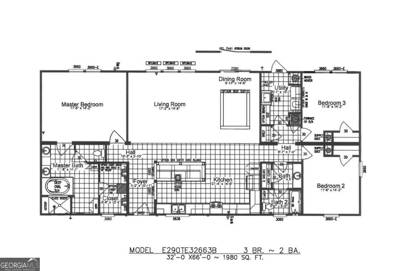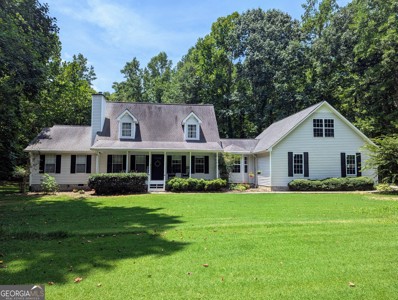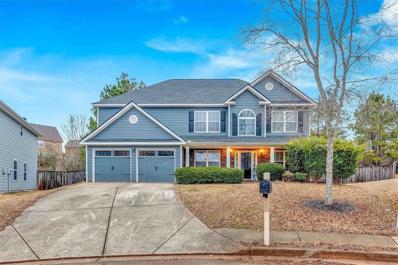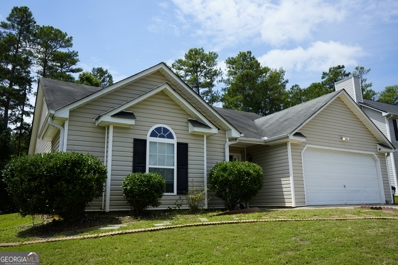Villa Rica GA Homes for Sale
- Type:
- Single Family
- Sq.Ft.:
- 1,468
- Status:
- Active
- Beds:
- 3
- Lot size:
- 0.31 Acres
- Year built:
- 2000
- Baths:
- 2.00
- MLS#:
- 10357944
- Subdivision:
- Mirror Lake
ADDITIONAL INFORMATION
BRAND NEW GARAGE DOOR CORNER LOT NEW ROOF NEW AC UPDATED KITCHEN QUIET, SERENE PATIO & YARD PROFESSIONALLY LANDSCAPED RESORT-LIKE AMENITIES *** What You'll See *** Step into this BEAUTIFULLY UPDATED HOME in the desirable Woodcliff section of Mirror Lake, where every detail has been meticulously crafted for modern living. The NEW ROOF (2023) gleams under the sunlight, while the NEW AC UNIT ensures cool comfort through the warmest days. Inside, the FAMILY ROOM boasts VAULTED CEILINGS and rich HARDWOOD FLOORS, creating an open, airy feel that seamlessly connects to the UPDATED KITCHEN-a perfect space for entertaining guests. Imagine yourself unwinding in the SPA-LIKE MASTER BATH, complete with a LARGE SOAKING TUB and a STUNNING SHOWER. Outside, the PROFESSIONALLY LANDSCAPED CORNER LOT offers an eye-catching view, setting the tone for a peaceful retreat. *** What You'll Hear *** As you relax on the COVERED BACK PATIO, the gentle rustle of leaves and the distant chirping of birds create a tranquil ambiance. The QUIET, SERENE COVERED PATIO is your private oasis, perfect for evening chats with friends over a glass of wine or peaceful mornings with a cup of coffee. Inside, the whisper of air from the NEW AC UNIT ensures a consistently comfortable environment, while the double-pane insulated windows keep the hustle and bustle of the outside world at bay, allowing you to enjoy the sounds of your serene surroundings. *** What You'll Feel *** Feel the WARMTH OF HARDWOOD FLOORS underfoot as you move through the spacious, open-concept living area. The SPA-LIKE MASTER BATH invites you to indulge in luxury, with a soaking tub that cradles you in relaxation after a long day. The STEP-LESS ENTRY provides ease and convenience, making every step into your home a welcoming experience. The PROFESSIONALLY LANDSCAPED YARD offers a lush, soft lawn where you can feel the grass between your toes, and the serene, covered patio beckons for quiet moments of reflection and connection. *** What You'll Experience *** Experience the RESORT-LIKE LIFESTYLE that the Mirror Lake community has to offer. With LUXURY AMENITIES at your fingertips, you can spend your weekends exploring the PRIVATE LAKE WITH A BOAT RAMP, honing your skills at the MIRROR LAKE GOLF COURSE, or enjoying a refreshing dip in one of the TWO COMMUNITY POOLS. For the active at heart, TENNIS AND PICKLEBALL COURTS are available, along with a PLAYGROUND for the little ones. Shopping and dining options are just minutes away, and with EASY ACCESS TO I-20, commuting to Atlanta and beyond is effortless. Plus, the TRANSFERABLE HOME WARRANTY provides peace of mind, ensuring that your investment is protected for years to come. This home isn't just a place to live-it's a gateway to a lifestyle filled with comfort, convenience, and relaxation. Ready to make it yours? Don't miss out on the chance to call this corner-lot gem your own!
- Type:
- Single Family
- Sq.Ft.:
- 2,098
- Status:
- Active
- Beds:
- 3
- Lot size:
- 0.12 Acres
- Year built:
- 2002
- Baths:
- 2.00
- MLS#:
- 10358286
- Subdivision:
- Reflections At Mirror Lake
ADDITIONAL INFORMATION
Discover this exceptional home in the prestigious 55+ community of Reflections at Mirror Lake, perfectly situated on the 14th hole of the lake course. Enjoy a spacious open floor plan with captivating golf course views from the sunroom. The HOA meticulously maintains the property with services including landscaping, pruning, grass cutting, pine straw, fertilizing and annual pressure washing. This home features 3 bedrooms, 2 full baths, an office, an open living area flowing into the kitchen, a dining room and a sunroom spanning the rear of the home. Additional features include a built in microwave, pantry, walk in closet and a split bedroom plan. Homes in this highly sought after community are rarely available. Don't miss out- schedule your showing today.
- Type:
- Single Family
- Sq.Ft.:
- 4,003
- Status:
- Active
- Beds:
- 5
- Lot size:
- 5.06 Acres
- Year built:
- 2017
- Baths:
- 3.00
- MLS#:
- 10355650
- Subdivision:
- None
ADDITIONAL INFORMATION
CHRISTMAS MUST HAVE COME EARLY THIS YEAR BECAUSE THIS AWESOME HOME IS PRICED $70,000 UNDER APPRAISED VALUE PLUS Seller will temporarily buy the borrower's interest rate down to 2% below the market rate saving you over $15,000 in monthly payments over 2 years time. If your bucket list includes immaculately maintained home...check; being tucked back off the road and away from neighbors....check; master on main...check; large home for entertaining....check; room for all your toys....check check & check. Christmas has come early this year because your dream home JUST hit the market!! This stunning craftsman style home is the perfect blend of elegance and comfort, all nestled on a sprawling 5.06 acre lot with an IMPRESSIVE detached 4 car garage for the car enthusiast in your life - ample space for your toys/tractors/motorcycles/you name it - be sure and don't miss the unfinished upstairs that would be the PERFECT "man cave" to get away for cigar smoking and playing some pool. This home is designed for both relaxation and entertainment where the heart of the home is a MASSIVE 39x28 sunroom drenched in natural light and offering endless possibilities for use. With 5 spacious bedrooms and 3 full baths it include a luxurious master suite conveniently located on the main floor; 2 good sized bedrooms on main level and additional 2 LARGE bedrooms upstairs. This exceptional property offers the ideal combination of serene country living and modern amenities.
- Type:
- Single Family
- Sq.Ft.:
- 2,300
- Status:
- Active
- Beds:
- 4
- Lot size:
- 0.26 Acres
- Year built:
- 2024
- Baths:
- 3.00
- MLS#:
- 10355379
- Subdivision:
- Twin Oaks
ADDITIONAL INFORMATION
Welcome home! The Tucker is a spacious four bedroom two and a half bath home. This open concept design provides an easy flow from the kitchen to family room, great for entertaining. Upstairs you will find a loft, laundry room, full bath, and four bedrooms including the cozy owners suite with a private bathroom and walk-in closet. The home includes full house blinds, granite countertops, LED lighting, Smart Home System, and more.
- Type:
- Single Family
- Sq.Ft.:
- n/a
- Status:
- Active
- Beds:
- 4
- Lot size:
- 0.3 Acres
- Year built:
- 2004
- Baths:
- 3.00
- MLS#:
- 10354800
- Subdivision:
- THE GEORGIAN
ADDITIONAL INFORMATION
IMMACULATE RANCH HOME WITH FENCED BACKYARD! COVERED FRONT DOOR ENTRANCE LEADS YOU INTO THE FOYER AND YOU IMMEDIATELY NOTICE THE HIGH CEILINGS, HARDWOOD FLOORS AND OPEN FLOORPLAN! GORGEOUS VAULTED FAMILY ROOM WITH ROCK FIREPLACE AND PLENTY OF NATURAL LIGHT COMES IN THROUGH THE PALLADIAN WINDOWS. FOR ENTERTAINING, THE DINING ROOM IS OPEN TO THE LIVING ROOM AND HAS JUDGES PANELING, A HIGH CEILING & A LARGE PALLADIAN WINDOW. THE GOURMET KITCHEN HAS GRANITE COUNTERS, TILE BACKSPLASH, PANTRY, BREAKFAST BAR & STAINLESS STEEL APPLIANCES. OFF OF THE KITCHEN, IS THE VAULTED BREAKFAST AREA THAT HAS ACCESS TO THE SCREENED PORCH. IN THE MASTER SUITE, IS LARGE MASTER BEDROOM WITH A TREY CEILING AND A MASTER BATH FEATURING A DOUBLE VANITY, GARDEN TUB, SEPARATE SHOWER & TILE FLOORS. THIS HOUSE FEATURES A SPLIT BEDROOM PLAN AND HAS SPACIOUS SECONDARY BEDROOMS AND BATHROOMS THAT HAVE TILE FLOORING. UPSTAIRS YOU WILL FIND AN OVERSIZED 4TH BEDROOM AND FULL BATH THAT IS PERFECT FOR GUESTS OR A TEEN/IN-LAW SUITE. IF YOU NEED A HOME WITH STORAGE, THEN THIS IS THE HOUSE! THERE ARE SO MANY STORAGE CLOSETS AND EAVES THAT MAKE ORGANIZATION A BREEZE! THERE IS ALSO AN OUTBUILDING FOR YOUR LAWN EQUIPMENT/TOOLS! FOR CONVENIENCE, THE 2 CAR SIDE ENTRY GARAGE HAS AN AUTOMATIC OPENER. IN ADDITION, THERE IS A NICE SIZED LAUNDRY ROOM ON THE MAIN LEVEL WITH A UTILITY SINK. THIS WELL MAINTAINED HOME SITS ON A BEAUTIFUL LANDSCAPED LEVEL LOT AND IS LOCATED IN A SOUGHT AFTER GOLF/SWIM/TENNIS NEIGHBORHOOD.
- Type:
- Single Family
- Sq.Ft.:
- 2,277
- Status:
- Active
- Beds:
- 4
- Lot size:
- 0.21 Acres
- Year built:
- 2018
- Baths:
- 3.00
- MLS#:
- 10353373
- Subdivision:
- MIRROR LAKE
ADDITIONAL INFORMATION
Welcome to Mirror Lake & 3034 Bedrock Drive, a 4 Bedroom, 2.5 Bath1 Level Home nestled on a culdesac lot with a wooded private back yard! Built in 2018, this home offers the features you want most like a quiet neighborhood, and within walking distance to the 96 Acre Mirror Lake & Gold Mine City Park where you can pan for gold. Mirror Lake also has 36 holes of Golf/ Swimming and Tennis/ Pickleball/ Fishing/ Kayaking options & is just 4 minutes to I-20! Entering the home the Great Room is spacious and cozy with a Gas Log Fireplace, and the open Kitchen with an Island & Granite Countertops offers plenty of cabinetry plus Stainless Steel Appliances including a refrigerator*The nice sized Dining Area leads you to the Covered Screened Porch overlooking a HUGE Deck that takes in the Greenspace around you*The Primary Bedroom has a nice en suite Bath with a glass enclosed shower and ah yes, a soaking tub! There are 3 more Bedrooms so if you need to chose one for an Office Space, you are in luck* Another Full Bath & a Half Bath round out the interior* You are also about 2 miles from downtown Villa Rica & The Mill Amphitheater, more dining options and so much more, you will Love calling this great place "Home".
- Type:
- Single Family
- Sq.Ft.:
- 2,157
- Status:
- Active
- Beds:
- 4
- Lot size:
- 0.45 Acres
- Year built:
- 2024
- Baths:
- 3.00
- MLS#:
- 10353165
- Subdivision:
- Fairfield Plantation
ADDITIONAL INFORMATION
Resort-style living is what we have here at Fairfield Plantation! Residents and their guest have access to the clubhouse, playground, swim/tennis, golfing and beautiful lake views.. especially at 2012 Lakeview Pkwy, Villa Rica! This home is situated in a semi-private cul-de-sac, on a corner lot with a lake view. Bring your builder to complete your Dream Home. This home is projected to be a ranch-style home, with a primary suite on the main. The floorplan features an open concept from the kitchen to family room and high ceilings, all on a basement. The possibilities are endless! The foundation, electrical, and plumbing have all been inspected and approved by the county.
- Type:
- Single Family
- Sq.Ft.:
- 1,118
- Status:
- Active
- Beds:
- 3
- Lot size:
- 0.48 Acres
- Year built:
- 1999
- Baths:
- 2.00
- MLS#:
- 10352610
- Subdivision:
- Wesley Mill
ADDITIONAL INFORMATION
No HOA! Ask about 100% financing!! Cute 3 bedroom 2 bath home located less than ten minutes from Interstate 20! This home features LVP flooring, new paint, newer fixtures, and stainless steel appliances. The backyard features a nice deck and fenced yard.
- Type:
- Single Family
- Sq.Ft.:
- 1,814
- Status:
- Active
- Beds:
- 3
- Lot size:
- 0.17 Acres
- Year built:
- 2003
- Baths:
- 2.00
- MLS#:
- 10352179
- Subdivision:
- Mirror Lake - Beacon Village
ADDITIONAL INFORMATION
Adorable 3 bedroom / 2 bathroom home on full basement close to I-20. This lovely home is happily situated on a tree lined street in Mirror Lakes Beacon Village. Featuring a rocking chair front porch, a foyer, and a dining room that is open to the living room. The living room has vaulted ceilings and double fireplace that connects to large, updated eat-in kitchen. Home also features a large primary bedroom with two walk in closets, a screened in back porch, and an unfinished basement that already has heating an air and is plumbed for a bathroom and kitchen. Fenced in backyard and whole house water filtration system. This home qualifies for a zero down payment USDA mortgage. Call today to see this home.
- Type:
- Single Family
- Sq.Ft.:
- 2,102
- Status:
- Active
- Beds:
- 3
- Lot size:
- 0.33 Acres
- Year built:
- 2000
- Baths:
- 3.00
- MLS#:
- 10352123
- Subdivision:
- Mirror Lake
ADDITIONAL INFORMATION
Absolutely beautiful, move in ready home on the 16th hole of the Cannongate at Mirror Lake golf course. This is a one owner, meticulously maintained home with hardwood floors, stainless steel appliances, wood burning fireplace with a gas starter, and upgraded blinds. You also have formal dining, smooth ceilings, oversized laundry, and it's been freshly painted. The expansive owner's suite has a sitting area overlooking the back yard, large bath with soaking tub and double vanities, and lots of natural light. This one is super low maintenance, has attached storage, and is a delight to show. All appliances included, including washer and dryer! Subdivision has amazing amenities, including multiple pools, lakes, tennis, and more.
$459,567
820 Tupelo Way Villa Rica, GA 30180
- Type:
- Single Family
- Sq.Ft.:
- n/a
- Status:
- Active
- Beds:
- 5
- Lot size:
- 0.25 Acres
- Year built:
- 2024
- Baths:
- 3.00
- MLS#:
- 10352245
- Subdivision:
- Mirror Lake
ADDITIONAL INFORMATION
Must-see Beautiful community Watermist at Mirror Lake. Poised on the southern shore of an 80-acre lake at the heart of Douglas County. Enjoy this spacious five-bedroom, three bath, open concept home with beautiful kitchen with quartz counters and stainless-steel appliances, large ownerCOs retreat with open gathering areas including family room and second-story loft area, plus a two-car garage. Inside the community, residents will enjoy resort inspired amenities including a pool, Clubhouse, playground, and sidewalks. Homeowners will have the opportunity to join Mirror Lake Golf Club. *Photos represent model home.
$459,567
317 Canoe Place Villa Rica, GA 30180
- Type:
- Single Family
- Sq.Ft.:
- 2,602
- Status:
- Active
- Beds:
- 5
- Lot size:
- 0.25 Acres
- Year built:
- 2024
- Baths:
- 3.00
- MLS#:
- 7432498
- Subdivision:
- Mirror Lake
ADDITIONAL INFORMATION
Must-see Beautiful community Watermist at Mirror Lake. Poised on the southern shore of an 80-acre lake at the heart of Douglas County. Enjoy this spacious five-bedroom, three bath, open concept home with beautiful kitchen with quartz counters and stainless-steel appliances, large owner’s retreat with open gathering areas including family room and second-story loft area, plus a two-car garage. Private cul-de-sac homesite with wooded backyard. Inside the community, residents will enjoy resort inspired amenities including a pool, Clubhouse, playground, and sidewalks. Homeowners will have the opportunity to join Mirror Lake Golf Club. *Photos represent model home.
- Type:
- Single Family
- Sq.Ft.:
- 2,146
- Status:
- Active
- Beds:
- 3
- Lot size:
- 0.64 Acres
- Year built:
- 1999
- Baths:
- 2.00
- MLS#:
- 10350128
- Subdivision:
- Lost Lake
ADDITIONAL INFORMATION
A RARE FIND! You must see the natural light which floods the home through the nineteen-foot vaulted ceiling windows! This stunning and sought-after master on the main ranch is the epitome of southern charm, functionality, and peaceful living. Tucked away in a quiet yet convenient neighborhood, this suburban treasure has upgraded features that will leave you speechless. Upon entering, you are greeted by a large living area with a stone fireplace and vaulted ceiling which carries through into the kitchen and dining area. The main floor offers three very spacious bedrooms providing plenty of room for family and guests. The owner suite is large, featuring walk-in closet, natural light filled setting, and a private bath with double vanities, separate tub and low step shower that will make your morning day preparation effortless. Need some extra space for work or hobbies? Downstairs the finished recreation room and finished bonus room (could be an office or fourth bedroom with closet) are a quiet retreat for additional guests. Natural light floods the home through windows, creating a warm and inviting atmosphere. Imagine waking up to the gentle sound of bird song from the covered porch or full-length deck. Additionally, the backyard is private with a large side yard for additional gardening. The old-fashioned full length covered porch is amazing, offering an ideal environment for the outdoor chef or occasional bird watchers listening to birdsong. The detached metal workshop is 24X40 and 12' roll-up doors, driveway, 220v electricity, water connected, with Atlas automotive 9,000 lb. lift for the weekend automotive enthusiast. Spend lazy afternoons on the rear deck or beside a landscaped waterfall enjoying a book or simply taking in the tranquility of your surroundings. Additionally, roof replaced 2015, deck addition 2022, heat and AC upgraded to 3-ton 2021, entry steps replaced and lighted, and so much more...
- Type:
- Single Family
- Sq.Ft.:
- 2,457
- Status:
- Active
- Beds:
- 3
- Lot size:
- 0.45 Acres
- Year built:
- 1995
- Baths:
- 2.00
- MLS#:
- 10345268
- Subdivision:
- Fairfield Plantation
ADDITIONAL INFORMATION
Welcome to this highly sought-after maintained 4-sided brick home on the 7th hole of the golf course. The floor plan is laid out perfectly starting out with a 3-car garage. As you walk in you are greeted with a separate dining room, a newly painted cozy living room with brick fireplace, and a recently updated kitchen with new countertops and backsplash. The primary bedroom has doors leading to the fenced-in backyard perfect for morning coffee. The tall ceiling with windows in the bathroom brings in all the natural light. The finished area in the basement is perfect for a recreation, family room, man cave, or 4 BR, that is stubbed for a bath. The home also has a versatile bonus room with an HVAC vent above the garage and over 600 square feet of unfinished space, offering endless possibilities for customization. Some additional features include: a new roof with gutter guards, new interior paint, a fenced-in backyard, and a moisture mitigation system installed in the basement by Aquaguard with a warranty. Join the Gated community life with a large skiing lake, a marina with dock slips, a separate fishing lake, an 18-hole golf course, 2 restaurants, tennis courts, a playground, walking trails, & pools. This home is conveniently located near the front gate with easy access to I-20.
- Type:
- Single Family
- Sq.Ft.:
- 1,980
- Status:
- Active
- Beds:
- 3
- Lot size:
- 0.68 Acres
- Year built:
- 2024
- Baths:
- 3.00
- MLS#:
- 10344180
- Subdivision:
- FARMETTES
ADDITIONAL INFORMATION
Dreaming of a country home where it's peaceful and quiet, yet fancy enough to satisfy anyone? 1107 N Van Wert Road needs to be at the top of your list! Built using the Timberline Elite floor plan, this 3 bedroom, 3 bathroom home is exactly what you're looking for! Make meals each day in an incredible kitchen, complete with a combination kitchen island breakfast bar, as well as multiple outlets for all of your small appliances. Relax in the cool air in the living room, or embrace the outdoors from the comfort of your deck. Need to hide the laundry when company comes over? Not a problem! Just stow it in the laundry room, where nosy friends can't see. Tired of fighting for a place at the sink, or listening to kids squabble while getting ready for bed? No problem! Having three bathrooms will solve that problem with ease. On top of that, the primary bathroom has Jack and Jill sinks! What more do you need? This home is scheduled to be available to move in by the end of November 2024. Please note that photos are examples of the construction. Why rent when you can own today? Contact the listing agent with any questions. NOTE: Furniture for demonstration purposes only, and will not be included with the home.
- Type:
- Single Family
- Sq.Ft.:
- 2,300
- Status:
- Active
- Beds:
- 4
- Lot size:
- 0.23 Acres
- Year built:
- 2024
- Baths:
- 3.00
- MLS#:
- 10343129
- Subdivision:
- Twin Oaks
ADDITIONAL INFORMATION
Move In Ready ! The Tucker is a spacious four bedroom two and a half bath home. This open concept design provides an easy flow from the kitchen to family room, great for entertaining. Upstairs you will find a loft, laundry room, full bath, and four bedrooms including the cozy owners suite with a private bathroom and walk-in closet. The home also includes full house blinds, granite countertops, LED lighting, and more. Stock Photos
- Type:
- Single Family
- Sq.Ft.:
- 2,183
- Status:
- Active
- Beds:
- 4
- Lot size:
- 11.03 Acres
- Year built:
- 1996
- Baths:
- 3.00
- MLS#:
- 10342141
- Subdivision:
- None
ADDITIONAL INFORMATION
Beautiful Hidden Gem, Private Custom Built 4 bedroom, 2 1/2 bath home on 11.03 Acres with creek just outside the Villa Rica City Limits. Sit and relax by the creek on your patio complete with an outdoor fireplace. The beautiful rolling acreage has a total of 719 feet+/- of road frontage on Rockmart Rd ( Hwy 101). PROPERTY INCLUDES TRACT 1 (3.13AC W/HOUSE), TRACT 2 (2.87 ACRES) & TRACT 2 (5.03 AC W/BARN) SEE PHOTOS The custom built home sits tucked away in the trees to the side of the property which leaves many options for the use of the rest of the land. This custom built home welcomes you with a large front porch to sit and enjoy the sprawling tree lined front yard. As you venture inside to find a beautiful oversized living room complete with updated lighting, woodstove and laminated wood flooring. To the right you will find a breakfast room with tile floor and chair rail that is open to a custom kitchen with stained wood cabinets, granite countertops, tile backsplash, island and stainless steel appliances. As you make your way to the backdoor you find a half bath with pedestal sink, laundry area, storage closet and back deck. The home also includes a separate formal dining room located off of the kitchen/breakfast area with a bay window, laminated wood flooring, picture and crown molding. The large Primary suite is located on the opposite side of the home off of the living room. The Primary Bedroom boasts a double octagonal trey ceiling laminated flooring, crown molding and a walk-in closet. The primary bathroom includes granite look laminated countertops with double glass vessel sinks, stained wood vanity and a luxury custom tile and glass shower complete with bench and shelves. The first floor also includes a secondary bedroom with vaulted ceiling, large closet and laminated flooring. Take the beautiful wood tread staircase to the additional two secondary bedrooms with large closets and a jack-and-jill bath. The second floor can be closed off with two doors at the top of the stairs and has a separate HVAC system to help save money on heating and cooling when not in use. There is a 1120 sqft barn located on the property. The attached 2 car garage is 928 sqft+/- with a 500 sqft+/- unfinished bonus room accessed by a permanent staircase located inside the garage. Roof replaced in 2008 with 30 year Architectural Shingles.
- Type:
- Single Family
- Sq.Ft.:
- 2,708
- Status:
- Active
- Beds:
- 4
- Lot size:
- 0.2 Acres
- Year built:
- 2007
- Baths:
- 3.00
- MLS#:
- 7419304
- Subdivision:
- Mirror Lake
ADDITIONAL INFORMATION
Stunning 4-bedroom, 3-bath home nestled in a peaceful cul-de-sac, just a short walk from the grocery store, gym, Mirror Lake Swim Club, and Mirror Lake Elementary. Recently reduced by 20,000! The main level features a bedroom and full bath, ideal for guests or a home office. The spacious master suite boasts a cozy sitting area, while an additional bonus room is perfect for a den or library. The kitchen, complete with an island and pantry, overlooks the inviting living area. Convenient garage access leads directly into the kitchen. The fenced backyard provides privacy and space for outdoor enjoyment. An incredible home at an unbeatable price!
- Type:
- Single Family
- Sq.Ft.:
- 1,120
- Status:
- Active
- Beds:
- 3
- Lot size:
- 0.89 Acres
- Year built:
- 1934
- Baths:
- 2.00
- MLS#:
- 10335131
- Subdivision:
- None
ADDITIONAL INFORMATION
Welcome to this completely renovated ranch in the heart of Villa Rica! This stunning home features 3 spacious bedrooms and 2 full bathrooms, perfectly blending modern elegance with cozy charm. Step inside to an open-concept living area bathed in natural light, with brand-new floors throughout. The gourmet kitchen is a chef's dream, boasting quartz countertops, custom cabinetry, and state-of-the-art stainless steel appliances. The master suite is a tranquil retreat, complete with a walk-in closet and an en-suite bathroom featuring a luxurious tiled shower. Two additional bedrooms offer ample space and share a beautifully updated full bathroom with contemporary fixtures and finishes. The exterior of the home is equally impressive. Relax on the inviting front porch, perfect for sipping morning coffee or enjoying evening breezes. Out back, an expansive, backyard is ideal for outdoor activities and gatherings. Situated in a friendly neighborhood, this home is conveniently located near schools, shopping centers, dining options, and parks. Don't miss the chance to own this exquisite ranch in Villa Rica-it's the perfect place to call home!
- Type:
- Single Family
- Sq.Ft.:
- 1,868
- Status:
- Active
- Beds:
- 2
- Lot size:
- 0.37 Acres
- Year built:
- 2018
- Baths:
- 2.00
- MLS#:
- 10336311
- Subdivision:
- Heritage At The Georgian
ADDITIONAL INFORMATION
NEARLY NEW AND PRICED WELL BELOW NEW CONSTRUCTION! Absolutely beautiful garden style ranch home with BRAND NEW DESIGNER SELECTED HARDWOODS FLOORS INSTALLED JULY 2024! Open concept fabulous layout with all of the bells & whistles. This Family/Great Room is what dreams are made of! Nestled in the newly developed "Heritage Point at The Georgian" - "Welcome to 55 or better" at it's best! One of a kind with glorious soaring ceilings, custom fireplace, space galore yet with the coziness we all appreciate! Well appointed kitchen, oversized walk in pantry, true LAUNDRY ROOM with extra shelving, storage etc! Move about with ease with these wide hallways, doorways and more! Elegant dining space for the hostess with the mostest! True 2 bed & 2 bath PLUS SEPARATE OFFICE AND SCREEN PORCH! LARGE SECONDARY BEDROOM and FULL BATH for guests or family/friends as needed. AWESOME UNFINISHED BONUS ROOM upstairs for storage or EASY TO FINISH if needed for craft room, extra TV room, cool space for the grands? Better than new with many upgrades! Delightful neighborhood with access to The Georgian amenities (golf extra at The Frog) - new community amenities under construction for Heritage at the Georgian as well.
- Type:
- Single Family
- Sq.Ft.:
- 1,248
- Status:
- Active
- Beds:
- 3
- Lot size:
- 0.92 Acres
- Year built:
- 1960
- Baths:
- 2.00
- MLS#:
- 10334868
- Subdivision:
- None
ADDITIONAL INFORMATION
Wow! A cozy country cottage for less than $200,000.00. This sweet country cottage boast 3 large bedrooms, hardwood floors thru out, an island kitchen, a separate dining room, a screened in porch, a large lot (.92 of an acre), an outbuilding, a garden spot, a 2 car attached carport, a laundry room ........ and is in a great location! Easy access to major highways and just a 30 minute commute to Hartsfield-Jackson International Airport.
- Type:
- Single Family
- Sq.Ft.:
- 1,725
- Status:
- Active
- Beds:
- 3
- Lot size:
- 0.23 Acres
- Year built:
- 2005
- Baths:
- 2.00
- MLS#:
- 10331985
- Subdivision:
- Weatherstone
ADDITIONAL INFORMATION
This step-less single family ranch style house is ready for you to call it HOME. Upon entrance you are warmly greeted with a bright open floor plan seamlessly connecting the kitchen to the living room and leading to the inviting , sunny backyard. This home has 3 bedrooms and 2 baths. The oversized Owner's Suite that has a private door that leads you to the beautiful sunny backyard. The home is being sold AS-IS. HOME HAS BEEN FRESHLY PAINTED WITH NEW OVEN AND MICROWAVE
- Type:
- Single Family
- Sq.Ft.:
- 3,106
- Status:
- Active
- Beds:
- 5
- Lot size:
- 0.4 Acres
- Year built:
- 2001
- Baths:
- 4.00
- MLS#:
- 10329045
- Subdivision:
- Parkview @ Mirror Lake
ADDITIONAL INFORMATION
This beautifully remodeled traditional-style residence offers 5 spacious bedrooms and 4 luxurious bathrooms, providing ample space for comfortable living and entertaining. As you step inside, you will be greeted by an inviting foyer that flows seamlessly into an open-concept living area. The home boasts elegant hardwood floors, abundant natural light, and high ceilings throughout. The gourmet kitchen is a chef's delight, featuring state-of-the-art appliances, a large island, and custom cabinetry. Adjacent to the kitchen is a formal dining room perfect for family gatherings. The expansive master suite is a true retreat, complete with a walk-in closet and a spa-like ensuite bathroom featuring a soaking tub, dual vanities, and a separate glass-enclosed shower. The additional four bedrooms are generously sized, with ample closet space and access to beautifully updated bathrooms. There is a full unfinished basement that is ready to bring your dreams to life for the perfect entraining area or movie room, the options are unlimited.
- Type:
- Single Family
- Sq.Ft.:
- n/a
- Status:
- Active
- Beds:
- 4
- Lot size:
- 0.24 Acres
- Year built:
- 2006
- Baths:
- 3.00
- MLS#:
- 10328206
- Subdivision:
- Northwoods At Mirror Lake
ADDITIONAL INFORMATION
NOW WITH A NEW ROOF! Conveniently located on hole two of Mirror Lake Golf Course, this two story, four bedroom, two and a half bath home is a hidden gem. Unload your groceries in the two car garage without the inconvenience of steps. Send the kids out to a large back yard to run around and play or practice sports. Kick back and relax in a large living room, equipped with a gas fireplace and included large screen TV with surround sound. Set up an office or additional play area in the spacious bonus room. Meals on the fly can be enjoyed in the open concept kitchen with attached dining area, or family meals can be hosted in the private dining room. All four bedrooms are upstairs. The primary bedroom has a large walk-in closet, and the attached bath has Jack and Jill sinks. Three other bedrooms ensure there's plenty of space for guests or a growing family. Outside the home, enjoy the wonderful amenities of Mirror Lake... Pools, tennis courts, pickle ball, playgrounds, trails and so much more. Practice your swing at Mirror Lake Golf Club, or journey in your golf cart to a nearby restaurant. For shopping, just down the road is the new Publix shopping center and downtown Villa Rica, or hop on nearby I-20 and quickly make your way to Atlanta.
- Type:
- Single Family
- Sq.Ft.:
- 3,028
- Status:
- Active
- Beds:
- 4
- Lot size:
- 1 Acres
- Year built:
- 2021
- Baths:
- 4.00
- MLS#:
- 10324085
- Subdivision:
- The Battery At Boulder Crest
ADDITIONAL INFORMATION
Beautiful home on 1-acre flat lot, sodded backyard and landscaped front. Front and back porches for welcoming and entertaining. Master suite on main level. Master bath has double vanity, soaking tub and large glassed shower. Kitchen will draw you in with large island. Quartz countertops, wall oven and large pantry. Family room with wood burning fireplace and brick accents. Hardwoods in living areas. Enjoy bonus room and full bath upstairs. Zoned HVAC.

The data relating to real estate for sale on this web site comes in part from the Broker Reciprocity Program of Georgia MLS. Real estate listings held by brokerage firms other than this broker are marked with the Broker Reciprocity logo and detailed information about them includes the name of the listing brokers. The broker providing this data believes it to be correct but advises interested parties to confirm them before relying on them in a purchase decision. Copyright 2024 Georgia MLS. All rights reserved.
Price and Tax History when not sourced from FMLS are provided by public records. Mortgage Rates provided by Greenlight Mortgage. School information provided by GreatSchools.org. Drive Times provided by INRIX. Walk Scores provided by Walk Score®. Area Statistics provided by Sperling’s Best Places.
For technical issues regarding this website and/or listing search engine, please contact Xome Tech Support at 844-400-9663 or email us at [email protected].
License # 367751 Xome Inc. License # 65656
[email protected] 844-400-XOME (9663)
750 Highway 121 Bypass, Ste 100, Lewisville, TX 75067
Information is deemed reliable but is not guaranteed.
Villa Rica Real Estate
The median home value in Villa Rica, GA is $299,800. This is higher than the county median home value of $261,400. The national median home value is $338,100. The average price of homes sold in Villa Rica, GA is $299,800. Approximately 55.38% of Villa Rica homes are owned, compared to 36.97% rented, while 7.66% are vacant. Villa Rica real estate listings include condos, townhomes, and single family homes for sale. Commercial properties are also available. If you see a property you’re interested in, contact a Villa Rica real estate agent to arrange a tour today!
Villa Rica, Georgia 30180 has a population of 16,863. Villa Rica 30180 is more family-centric than the surrounding county with 36.03% of the households containing married families with children. The county average for households married with children is 29.8%.
The median household income in Villa Rica, Georgia 30180 is $76,544. The median household income for the surrounding county is $62,498 compared to the national median of $69,021. The median age of people living in Villa Rica 30180 is 34.2 years.
Villa Rica Weather
The average high temperature in July is 87.3 degrees, with an average low temperature in January of 29.6 degrees. The average rainfall is approximately 52.5 inches per year, with 0.9 inches of snow per year.












