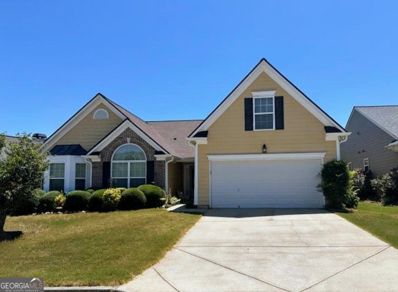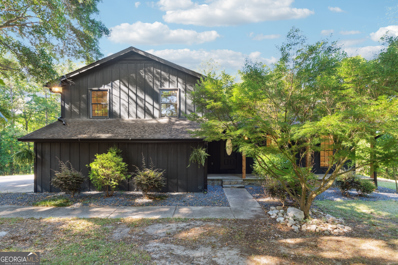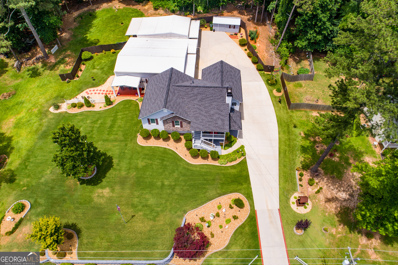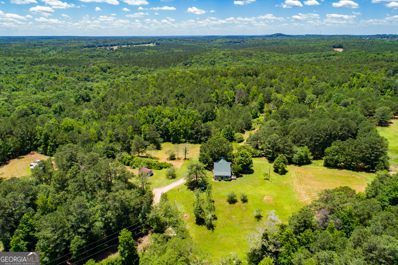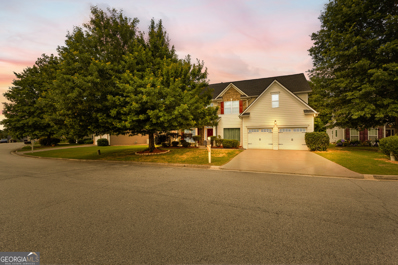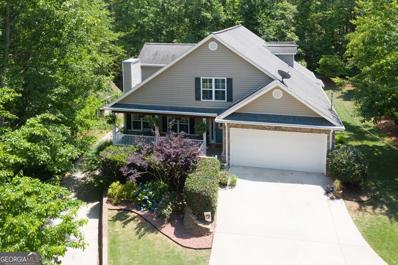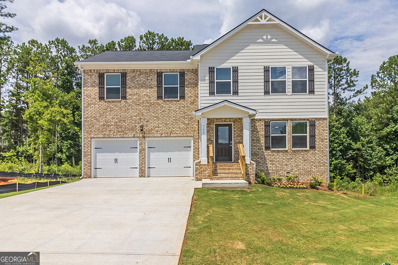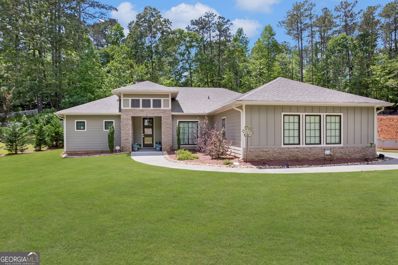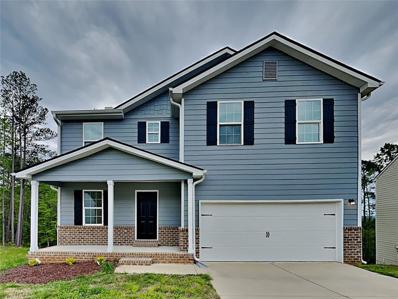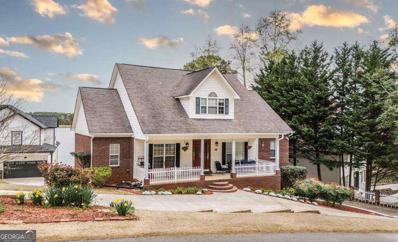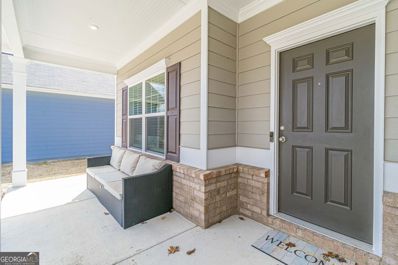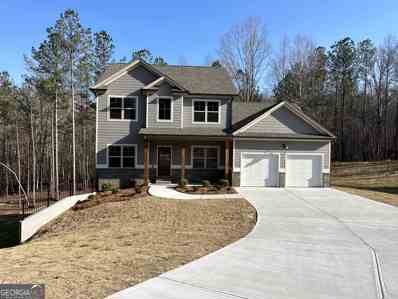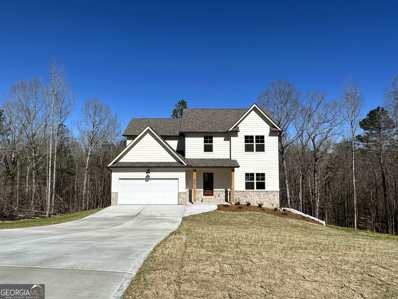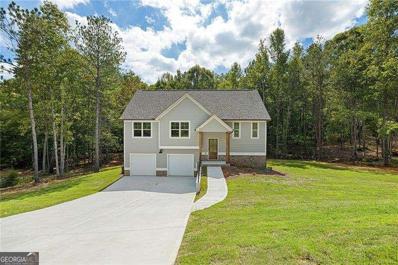Villa Rica GA Homes for Sale
- Type:
- Single Family
- Sq.Ft.:
- n/a
- Status:
- Active
- Beds:
- 3
- Lot size:
- 0.2 Acres
- Year built:
- 2006
- Baths:
- 2.00
- MLS#:
- 10318445
- Subdivision:
- Mirror Lake
ADDITIONAL INFORMATION
Open and spacious three-bedroom, two-bath step-less ranch. Large kitchen features island and breakfast room, separate dining area and a sunroom. The expansive owner's suite includes a sitting room, custom jetted tub, separate shower, and dual vanities in the owner's bath. Privacy fenced back yard. Seller is providing a paint / upgrade allowance. This home is conveniently located just minutes from I-20, close to downtown Villa Rica, restaurants, grocery stores, schools, and healthcare facilities- Seller is offering paint allowance, Bring an offer
- Type:
- Single Family
- Sq.Ft.:
- 2,196
- Status:
- Active
- Beds:
- 4
- Lot size:
- 0.41 Acres
- Year built:
- 2000
- Baths:
- 3.00
- MLS#:
- 10319204
- Subdivision:
- Fairfield Plantation
ADDITIONAL INFORMATION
Welcome home! Enjoy life in the sought-after Fairfield Plantation resort-style community! Community features include guard-gated 24/7, 2 lakes, a golf course, 2 pools, tennis courts, and 2 restaurants - imagine living like you're on vacation all year long! This home has a view of the lake from front porch, and is also close to both the Clubhouse & Golf Course. Upon entry, this home features an open floor plan, with generous-sized living and dining rooms. The kitchen features granite counters and stainless steel appliances. Down the hall is an oversized owner's suite with a large bath and walk-in closet. The upper floor boasts an additional 3 bedrooms and a full bath. Unfinished terrace level holds the laundry room, and two-car garage. A must-see! Happy Showing!
$675,000
9115 Pool Road Villa Rica, GA 30180
- Type:
- Single Family
- Sq.Ft.:
- n/a
- Status:
- Active
- Beds:
- 3
- Lot size:
- 21 Acres
- Year built:
- 1985
- Baths:
- 3.00
- MLS#:
- 10318740
- Subdivision:
- None - 21 Acres
ADDITIONAL INFORMATION
Newly Renovated 3-Bedroom Home with Pool on 21 Acres of Serene Woods available to purchase. Welcome to your dream retreat! This stunning, two-story home offers the perfect blend of modern amenities and natural tranquility. Situated on 21 acres of lush, serene woods, this property provides the ultimate private escape. **3 Spacious Bedrooms** Enjoy comfortable and stylish living spaces, each room thoughtfully designed for relaxation and privacy. **2.5 Bathrooms** Modern fixtures and finishes in all bathrooms, ensuring both functionality and luxury. **Bonus Room** An extra room that can be tailored to your needsCoperfect for a home office, playroom, or guest space. **Huge Pool** Dive into the expansive pool, ideal for cooling off during hot summer days or hosting poolside gatherings with family and friends. **21 Acres of Woods** Surround yourself with nature. The vast wooded area is perfect for hiking, exploring, or simply enjoying the peace and quiet. **Modern Renovations** The home features updated kitchen appliances, new flooring, and contemporary lighting fixtures throughout. **Ample Natural Light** Large windows and open spaces ensure the home is bathed in natural light, creating a warm and inviting atmosphere. **Outdoor Living** Plenty of outdoor space for entertaining, gardening, or simply soaking in the serene environment. **Privacy and Seclusion** Despite its expansive natural surroundings, the home is conveniently located with easy access to local amenities. Don't miss out on this unique opportunity to own a slice of paradise. Schedule a viewing today and experience the unparalleled beauty and comfort this home has to offer! 21 acres of secluded woods bordering Clinton Nature Preserve. Beautiful pool with diving board! 2 minute walk to Clinton Nature Preserve. Easy drive to interstate for a convenient commute to Atlanta.
- Type:
- Single Family
- Sq.Ft.:
- 2,910
- Status:
- Active
- Beds:
- 3
- Lot size:
- 0.61 Acres
- Year built:
- 1995
- Baths:
- 2.00
- MLS#:
- 10317689
- Subdivision:
- Ledbetter Trace
ADDITIONAL INFORMATION
Welcome to your serene retreat in Villa Rica, Georgia and the only opportunity to own a property like this one in West Georgia! This is a one-of-a-kind property you do not want to miss out on. A car enthusiast's dream, this meticulously maintained property features an extra-large detached garage perfect for hobbyists, multiple vehicles, or additional storage. Garage sizes are as follows: 24x42, 16x42, 24x36, and this does not even include the storage shed and full basement! Garage square footage alone is 2544 with enough space to store 9+ vehicles! Situated on a spacious 0.61-acre lot, this charming 3-bedroom, 2-bathroom home offers a perfect blend of comfort and rural charm. Inside, the well-designed floor plan includes a cozy living room ideal for family gatherings, an updated kitchen with modern appliances, and three generously sized bedrooms, including a master suite with an en-suite bathroom. Enjoy the tranquility of rural living with plenty of outdoor space for activities and gardening, all while being conveniently close to local amenities and attractions.
- Type:
- Single Family
- Sq.Ft.:
- 2,238
- Status:
- Active
- Beds:
- 4
- Lot size:
- 20.58 Acres
- Year built:
- 1977
- Baths:
- 2.00
- MLS#:
- 10315147
- Subdivision:
- None
ADDITIONAL INFORMATION
Discover your own piece of rural paradise with this expansive 20.58-acre property, perfect for agricultural pursuits or creating the horse farm of your dreams. The land is mostly flat and level, making it ideal for a variety of farming or equestrian activities. Included on the property is a 2-story farmhouse, sold as-is, that offers the opportunity for a restoration project. Live comfortably in the farmhouse while you design and build your forever home on this beautiful land. The classic front porch welcomes you home with its timeless appeal. Inside you will discover the family room featuring a cozy fireplace, master on the main, spacious kitchen, and 3 additional bedrooms with the 2nd bath all upstairs. This home is a canvas waiting for your personal touch. The property also has additional storage or potential workspace in the outbuilding & pole barn. Open and cleared pasture area, offering endless possibilities for agriculture, recreation, or equestrian activities. Ideally situated just 2 miles from shopping, dining, and I-20, this property ensures an easy and convenient commute while providing a peaceful, rural lifestyle. Enjoy the best of both worlds-secluded, country living with the convenience of nearby local shopping, dining, and interstate access. With its prime location and expansive acreage, it's an opportunity you don't want to miss. Motivated seller says bring all reasonable offers! Schedule a tour today and envision the possibilities of making this property your forever home!
- Type:
- Single Family
- Sq.Ft.:
- 2,890
- Status:
- Active
- Beds:
- 5
- Lot size:
- 0.24 Acres
- Year built:
- 2006
- Baths:
- 4.00
- MLS#:
- 10311371
- Subdivision:
- Mirror Lake
ADDITIONAL INFORMATION
Set in Northwoods at Mirror Lake, this 5 bedroom, 4 bathroom home is sure to please. Three of the five bedrooms have attached baths, and the primary bathroom has a huge walk-in closet and Jack and Jill sinks! Step out from the kitchen right onto the back patio to grill some dinner, while the kids run out their energy in a huge back yard. Enjoy quick access to I-20, the brand new Publix Shopping Center, Pine Mountain Gold Museum, and downtown Villa Rica. Or stay at home and sip tea on a covered rocking chair porch in the coolness of a beautiful shade tree full of singing birds. Community club houses, pools, pickle ball courts, tennis courts, walking paths and playgrounds are just minutes away. You can also join the Mirror Lake Golf Club, and improve your swing! The roof on the house was replaced in 2021. The water heater is less than one year old.
$288,000
35 Whitney Lane Villa Rica, GA 30180
Open House:
Sunday, 12/22 8:00-7:00PM
- Type:
- Single Family
- Sq.Ft.:
- 1,658
- Status:
- Active
- Beds:
- 3
- Lot size:
- 0.46 Acres
- Year built:
- 1992
- Baths:
- 3.00
- MLS#:
- 10311451
- Subdivision:
- WHITNEY HEIGHTS
ADDITIONAL INFORMATION
Welcome to a cozy and elegant home with an inviting fireplace, ensuring warmth and comfort. The neutral color scheme brings serenity, complementing any decor. Fresh interior paint gives a crisp, new feel. The well-equipped kitchen features stainless steel appliances for a modern look. Outside, a spacious deck is perfect for barbecues or quiet evenings under the stars. This home combines comfort and style, ready for you to move in and make memories.
- Type:
- Single Family
- Sq.Ft.:
- 2,804
- Status:
- Active
- Beds:
- 4
- Lot size:
- 0.65 Acres
- Year built:
- 2021
- Baths:
- 4.00
- MLS#:
- 10308276
- Subdivision:
- Chipley Creek
ADDITIONAL INFORMATION
Situated on nearly 3/4 of an acre, this 2021 built Villa Rica home has something for everyone! Step inside into the foyer and see for yourself the possibilities! The well-appointed kitchen features stainless steel appliances, hard surface countertops, and ample storage. Adjacent to the kitchen you'll find a half bathroom and living room, which is flanked on one side by a bedroom and an accompanying full bathroom. Upstairs you'll find three additional bedrooms and a laundry room. At over 2,800 square feet, this large home is waiting for its next owner to call it home!
Open House:
Sunday, 12/22 8:00-7:00PM
- Type:
- Single Family
- Sq.Ft.:
- 1,982
- Status:
- Active
- Beds:
- 4
- Lot size:
- 0.28 Acres
- Year built:
- 2004
- Baths:
- 3.00
- MLS#:
- 10309057
- Subdivision:
- BAY SPGS EAST
ADDITIONAL INFORMATION
Welcome to this charming home, designed for luxurious living. As you enter, you're greeted by a modern and clean look with a neutral color scheme and fresh interior paint. The living area features an elegant fireplace, perfect for cozy relaxation. The kitchen is a culinary enthusiast's dream, equipped with stainless steel appliances. In the primary bathroom, you'll find double sinks and a separate tub and shower for added luxury and convenience. Outside, the patio offers a lovely space to enjoy the outdoors. With its impressive features, this home combines style, functionality, and luxury. Don't miss out on the chance to make this enchanting place your own.
Open House:
Sunday, 12/22 8:00-7:00PM
- Type:
- Single Family
- Sq.Ft.:
- 2,309
- Status:
- Active
- Beds:
- 3
- Lot size:
- 0.57 Acres
- Year built:
- 2001
- Baths:
- 2.00
- MLS#:
- 10308279
- Subdivision:
- GLEN RIDGE
ADDITIONAL INFORMATION
Welcome to this meticulously maintained property, offering prospective homeowners a vision of effortless living. Step inside to experience the allure of a cozy fireplace, providing both warmth and ambiance on chilly days. Our living room boasts fresh interior paint in a tasteful neutral color palette, enhancing the natural light that fills the space. The compact kitchen is a dream for any home chef, featuring sleek stainless steel appliances for a clean and contemporary look. The primary bathroom impresses with its stylish double sinks, offering ample space and convenience. Completing this serene retreat is a separate tub and shower, providing a tranquil spa-like experience at the end of a long day. Extend your living space outdoors with the inviting deck, ideal for relaxing with your morning coffee or enjoying alfresco dining. Don't miss out on the opportunity to make this property your new home!
$549,650
7124 Elms Court Villa Rica, GA 30180
- Type:
- Single Family
- Sq.Ft.:
- 4,949
- Status:
- Active
- Beds:
- 5
- Lot size:
- 0.95 Acres
- Year built:
- 2005
- Baths:
- 4.00
- MLS#:
- 10303919
- Subdivision:
- Fairfield Plantation
ADDITIONAL INFORMATION
Welcome to 7124 Elms Ct, a charming residence nestled in the heart of Fairfield Plantation. This beautiful home boasts a blend of classic elegance and modern comfort, perfect for those seeking a serene suburban lifestyle. The home features an open-concept floor plan with abundant natural light. The living room, adorned with large windows and a cozy fireplace, offers a warm and inviting space for relaxing evenings at home. The generous kitchen is equipped with stainless steel appliances, granite countertops, ample cabinetry, and a convenient breakfast nook. It's a chef's dream, ideal for preparing gourmet meals and entertaining guests. The home offers five generously sized bedrooms, each designed for maximum comfort. The primary suite is a true sanctuary, complete with an en-suite bathroom featuring dual vanities, a whirlpool tub, and a separate shower. The finished basement is perfect for entertaining including a wet bar and a full bath. The basement also includes an area perfect for a workshop or craft area. The backyard is perfect for outdoor living and entertaining. Enjoy the well-maintained lawn, a patio ideal for al fresco dining, and plenty of space for gardening or play. The large cul-de-sac lot is perfect for a "movie on the green" night or a future pool. This home also includes an outdoor building perfect for storing lawn & garden equipment and is large enough to store any floats or water toys that can be used at the beach or one of the multiple community pools.This is more than just a house; it's a place to call home. Don't miss the opportunity to make this delightful property your own. Schedule a viewing today and experience the best of Villa Rica living.
- Type:
- Single Family
- Sq.Ft.:
- n/a
- Status:
- Active
- Beds:
- 4
- Lot size:
- 0.68 Acres
- Year built:
- 2006
- Baths:
- 4.00
- MLS#:
- 10300895
- Subdivision:
- Legacy Lake
ADDITIONAL INFORMATION
Please use Showingtime to schedule showings.
- Type:
- Single Family
- Sq.Ft.:
- 2,737
- Status:
- Active
- Beds:
- 5
- Lot size:
- 0.24 Acres
- Year built:
- 2024
- Baths:
- 4.00
- MLS#:
- 10406545
- Subdivision:
- Twin Oaks
ADDITIONAL INFORMATION
MOVE IN READY ! Whether you are hosting family game night or whipping up a quick meal, the Russell plan provides you with the space you need. The kitchen is complete with ample cabinet and countertop space, plus an island. Upstairs you'll find three bedrooms and a spacious primary suite with a sitting area. Step into a versatile finished basement that feels like a home of its own. Complete with a bedroom, full bathroom, and a spacious rec area, it's perfect for guests or in-law suite. The kitchenette and additional laundry hookup make it incredibly convenient, offering both privacy and function for all your needs.
- Type:
- Single Family
- Sq.Ft.:
- 1,834
- Status:
- Active
- Beds:
- 3
- Lot size:
- 0.5 Acres
- Year built:
- 2020
- Baths:
- 3.00
- MLS#:
- 10297784
- Subdivision:
- Fairfield Plantation
ADDITIONAL INFORMATION
This designer home built for living, working, & playing. There are many designer upgrades including a 3 car garage that will accommodate a golf cart. This step-less transitional style home features an open floor plan perfect for entertaining. The dining room & kitchen have real distressed wood beams in the ceiling. The great room features a vent-less fireplace if you want gas logs. Wood ceiling beams, shiplap accents, and built-in shelving. Private master suite is spacious and designed for relaxing luxury. The master bath features 10 ft long custom vanity with a granite top, double vessel sinks, full-length mirror, a soaking tub, and a vastly oversized tiled walk-in shower w/Grohe waterfall shower. 1/2 acre corner lot. Lots of natural light throughout. This is a custom build. The kitchen is spacious with granite counters and gorgeous tile backsplash. Home includes security system. Fairfield amenities include 3 lakes, tennis courts, 2 pools, walking trails, 2 restaurants, a country club, a private beach, golf, & recreation center.
- Type:
- Single Family
- Sq.Ft.:
- 1,242
- Status:
- Active
- Beds:
- 2
- Lot size:
- 0.18 Acres
- Year built:
- 1922
- Baths:
- 2.00
- MLS#:
- 10295337
- Subdivision:
- None
ADDITIONAL INFORMATION
Immerse yourself in the charm of yesteryears with this meticulously updated historic home nestled in downtown Villa Rica. Renovated to seamlessly blend modern amenities with timeless elegance, this residence offers a glimpse into the past while providing the comforts of contemporary living. From restored hardwood floors to carefully preserved architectural details, every corner tells a story of bygone eras. Nothing in the home has been left undone. From a new HVAC to all new plumbing & electrical, every aspect of this home has been brought up to date. The home has foam insulation and all new windows and doors that will make your wallet happy year round. The kitchen is a perfect blend of modern elegance with a kiss of historic feel that makes it a perfect blend of yesteryear and today. With its granite counters, stainless steel appliances and updated cabinetry, the large kitchen will truly become the heart of the home. Enjoy the perfect harmony of old-world character and modern convenience in this captivating historic gem.
$319,900
424 Hopi Lane Villa Rica, GA 30180
- Type:
- Single Family
- Sq.Ft.:
- 2,116
- Status:
- Active
- Beds:
- 4
- Lot size:
- 0.3 Acres
- Year built:
- 2022
- Baths:
- 3.00
- MLS#:
- 7373968
- Subdivision:
- Indian Lk Sub Ph 2
ADDITIONAL INFORMATION
Explore this exquisite 2-story home in the Indian Lake community! With an open layout, stainless-steel appliances, and granite countertops, the kitchen is a highlight. The primary suite boasts a deluxe bathroom, while three additional bedrooms share a full-sized bath. Upstairs, find a loft space and a laundry room for added convenience. Plus, the unfinished basement offers potential for customization. Schedule your showing today!
- Type:
- Single Family
- Sq.Ft.:
- 1,643
- Status:
- Active
- Beds:
- 4
- Lot size:
- 0.46 Acres
- Year built:
- 1997
- Baths:
- 2.00
- MLS#:
- 10285431
- Subdivision:
- Wesley Mill
ADDITIONAL INFORMATION
Welcome to 119 Wesley Mill Dr, a charming ranch-style home in Villa Rica, offering comfortable living spaces and a welcoming atmosphere. As you approach the home, you'll be greeted by a delightful rocking chair front porch, perfect for enjoying your morning coffee or relaxing in the evenings. Step inside to discover a spacious floor plan with 4 bedrooms and 2 bathrooms, providing ample space for your family's needs. The kitchen features white cabinets and a gas range, offering both style and functionality for your culinary adventures. The primary suite boasts a walk-in closet and a bath with a tub/shower combo, providing a tranquil retreat at the end of the day. Additionally, this home includes a bonus room, providing flexible space that can be used as an additional living area, home office, or playroom to suit your needs. Outside, you'll find a patio area where you can entertain guests or simply enjoy the outdoors in your level backyard. A shed provides extra storage space for your outdoor equipment and tools. Conveniently located in Villa Rica, this home offers easy access to local amenities, schools, and shopping.Don't miss out on the opportunity to make this lovely ranch-style home your own. Schedule a showing today!
$130,000
405 Lake Drive Villa Rica, GA 30180
- Type:
- Single Family
- Sq.Ft.:
- 1,216
- Status:
- Active
- Beds:
- 3
- Lot size:
- 0.7 Acres
- Year built:
- 1995
- Baths:
- 2.00
- MLS#:
- 7364668
- Subdivision:
- Carroll County, GA
ADDITIONAL INFORMATION
Own a your own mobile that is less than 10 minutes from downtown Villa Rica! This 3 bedroom, 2 bath mobile is a block foundation, and it even has a fenced back yard! Needs some TLC, and then this home will be ready to rent out or live in!
- Type:
- Single Family
- Sq.Ft.:
- 2,051
- Status:
- Active
- Beds:
- 2
- Lot size:
- 0.17 Acres
- Year built:
- 2018
- Baths:
- 2.00
- MLS#:
- 20176835
- Subdivision:
- The Heritage At The Georgian
ADDITIONAL INFORMATION
Immaculate home in ACTIVE ADULT COMMUNITY just waiting for the right buyer. Easy step-less ranch style home only 4 years old. 2 bedrooms, kitchen, great room, 2 baths, and a flex room / office all on the main level. Finished bonus room works great for storage, hobby room, or for guests on the second level. Lots of natural light throughout. Covered porch and rock patio with outside gas fireplace overlooking the wooded back yard. Sit on your front porch visiting with your neighbors and enjoy having someone else care for your yard so you can enjoy all of the amenities that the Georgian has to offer. The grandchildren will enjoy the amazing pool with water park, tennis, playground, and golf.
- Type:
- Single Family
- Sq.Ft.:
- 4,372
- Status:
- Active
- Beds:
- 6
- Lot size:
- 0.3 Acres
- Year built:
- 1998
- Baths:
- 4.00
- MLS#:
- 10269810
- Subdivision:
- Fairfield Plantation
ADDITIONAL INFORMATION
Welcome to your dream home on the serene shores of Lake Tara, where tranquility meets luxury. This stunning property boasts a picturesque setting with breathtaking views from every angle. This home offers the perfect blend of indoor and outdoor living, ensuring a lifestyle of relaxation and recreation. Upon arrival, you'll be captivated by the charming exterior and lush landscaping. The main level features a spacious living area, ideal for entertaining guests or simply unwinding by the fireplace while admiring the scenic vistas through expansive windows. Step outside to your own private paradise, featuring a spacious deck overlooking the tranquil waters of the lake. Enjoy al fresco dining, morning coffee, or evening cocktails as you soak in the natural beauty that surrounds you. A dock and boat lift provide easy access to the water, allowing for endless days of boating, fishing, and water sports. The heart of the home lies in the open living space and kitchen and adjacent to the kitchen is a separate dining room, where memorable meals can be enjoyed with family and friends. Retreat to the spacious main suite, boasting panoramic views of the lake, offering a serene oasis for relaxation. Another bedroom and bathroom on the main level provide ample accommodation for guests or family members. Upstairs there are 2 more bedrooms and another bath. Descend to the finished basement, where you will find 3 bedrooms and a full bath. With its unparalleled location, luxurious amenities, and unparalleled views, this lakefront retreat offers the ultimate escape from the everyday hustle and bustle. Come experience the epitome of lakeside living in this exceptional home. Schedule your private showing today and make your waterfront dreams a reality.
$339,900
208 N Dogwood Villa Rica, GA 30180
- Type:
- Single Family
- Sq.Ft.:
- 1,810
- Status:
- Active
- Beds:
- 3
- Year built:
- 2022
- Baths:
- 2.00
- MLS#:
- 10266719
- Subdivision:
- Gold Pointe
ADDITIONAL INFORMATION
Introducing the charming Westminster plan, a brand-new Ranch Style home designed for effortless living. Step onto the inviting covered front porch and feel the warmth and charm this home exudes. Inside, discover a seamless blend of living, dining, and kitchen spaces, perfect for creating memories with loved ones. Enjoy the balance of togetherness and privacy with strategically placed bedrooms for personal retreats. This home features a convenient alley served design with a two-car garage located at the rear, enhancing both aesthetic appeal and functionality. Plus, say goodbye to lawn maintenance worries with included lawn service through the HOA. Nestled in the esteemed Gold Pointe community by Smith Douglas Homes in Villa Rica, this home offers proximity to shopping, dining, and the vibrant downtown scene. With the opportunity for buyers to personalize their selections, make this home truly yours.
- Type:
- Single Family
- Sq.Ft.:
- n/a
- Status:
- Active
- Beds:
- 3
- Lot size:
- 2.24 Acres
- Year built:
- 2023
- Baths:
- 3.00
- MLS#:
- 10244000
- Subdivision:
- Arrowhead Hills
ADDITIONAL INFORMATION
Lot 19. Large home on 2.24 acres, No HOA! This traditional two-story plan features an open foyer and family room complete with a fireplace, separate dining and living room. Coming off the garage, you will find an open mudroom, laundry and flex room- ideal for home office, storage or playroom. Spacious kitchen includes granite countertops, tile backsplash and stainless steel appliances. The master suite includes a separate tub/shower, granite and walk-in closet. Unfinished basement, ready to be completed for additional finished square footage. Home Warranty included!
- Type:
- Single Family
- Sq.Ft.:
- n/a
- Status:
- Active
- Beds:
- 4
- Lot size:
- 2.04 Acres
- Year built:
- 2023
- Baths:
- 3.00
- MLS#:
- 10240183
- Subdivision:
- Arrowhead Hills
ADDITIONAL INFORMATION
Lot 12. Great family home with plenty of space for everyone. This traditional two-story plan features an open foyer and family room complete with a fireplace. Spacious kitchen includes granite countertops, tile backsplash and stainless steel appliances. Separate dining and living rooms create flex space for a home office or formal entertaining areas. The master suite includes a separate tub/shower, granite and walk-in closet. Three additional bedrooms, laundry and full bath complete the second floor. Unfinished basement walks out to 2.04 acres. New construction!
- Type:
- Single Family
- Sq.Ft.:
- n/a
- Status:
- Active
- Beds:
- 4
- Lot size:
- 2.62 Acres
- Year built:
- 2023
- Baths:
- 3.00
- MLS#:
- 10236712
- Subdivision:
- Arrowhead Hills
ADDITIONAL INFORMATION
Charming and practical, this new construction home was designed to provide a spacious feel and a functional living space. A brick/stone fireplace is the backdrop for the vaulted great room and open concept dining area. Large windows across the back of the home provide great views to the private backyard and 2.62 acres. Patio doors off the dining room and kitchen area are ideal for outdoor dining and entertaining. A finished basement area provides lots of additional space with a room and full bathroom. Home is under construction- Some stock photos used. Floor-plans are architects renderings and may vary. Dining, schools, golf, shopping and interstate are all within 4 miles. Quaint subdivision with No HOA. Home is complete!
- Type:
- Single Family
- Sq.Ft.:
- 1,676
- Status:
- Active
- Beds:
- 4
- Lot size:
- 0.28 Acres
- Year built:
- 2005
- Baths:
- 2.00
- MLS#:
- 10099992
- Subdivision:
- Brandy Wine Lake
ADDITIONAL INFORMATION
Bright and Open One Level, 4 Bedroom, 2 Bathroom Home In Family Neighborhood Brandy Wine Lake. New Paint and New Flooring, New Water Heater, Appliances Including Refrigerator, Double Vanity Master Bathroom, Separate Tub / Shower, Separate Dining Room, Family Room Fireplace, 2-Car Garage with Auto Opener, Neighborhood Swimming Pool,...Much More!! No Rent Restriction Neighborhood.

The data relating to real estate for sale on this web site comes in part from the Broker Reciprocity Program of Georgia MLS. Real estate listings held by brokerage firms other than this broker are marked with the Broker Reciprocity logo and detailed information about them includes the name of the listing brokers. The broker providing this data believes it to be correct but advises interested parties to confirm them before relying on them in a purchase decision. Copyright 2024 Georgia MLS. All rights reserved.
Price and Tax History when not sourced from FMLS are provided by public records. Mortgage Rates provided by Greenlight Mortgage. School information provided by GreatSchools.org. Drive Times provided by INRIX. Walk Scores provided by Walk Score®. Area Statistics provided by Sperling’s Best Places.
For technical issues regarding this website and/or listing search engine, please contact Xome Tech Support at 844-400-9663 or email us at [email protected].
License # 367751 Xome Inc. License # 65656
[email protected] 844-400-XOME (9663)
750 Highway 121 Bypass, Ste 100, Lewisville, TX 75067
Information is deemed reliable but is not guaranteed.
Villa Rica Real Estate
The median home value in Villa Rica, GA is $299,800. This is higher than the county median home value of $261,400. The national median home value is $338,100. The average price of homes sold in Villa Rica, GA is $299,800. Approximately 55.38% of Villa Rica homes are owned, compared to 36.97% rented, while 7.66% are vacant. Villa Rica real estate listings include condos, townhomes, and single family homes for sale. Commercial properties are also available. If you see a property you’re interested in, contact a Villa Rica real estate agent to arrange a tour today!
Villa Rica, Georgia 30180 has a population of 16,863. Villa Rica 30180 is more family-centric than the surrounding county with 36.03% of the households containing married families with children. The county average for households married with children is 29.8%.
The median household income in Villa Rica, Georgia 30180 is $76,544. The median household income for the surrounding county is $62,498 compared to the national median of $69,021. The median age of people living in Villa Rica 30180 is 34.2 years.
Villa Rica Weather
The average high temperature in July is 87.3 degrees, with an average low temperature in January of 29.6 degrees. The average rainfall is approximately 52.5 inches per year, with 0.9 inches of snow per year.
