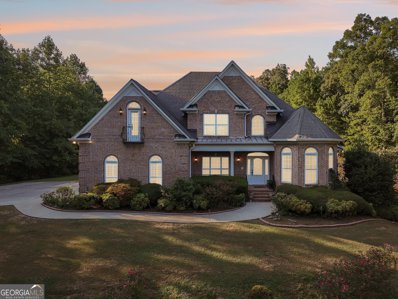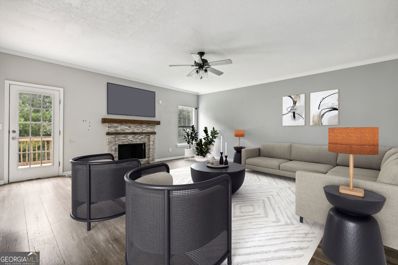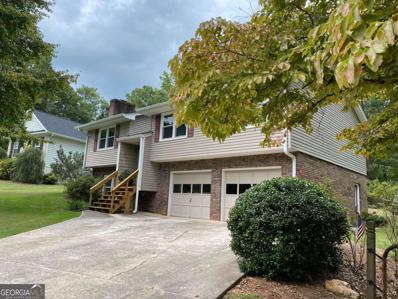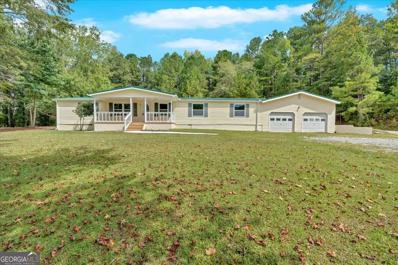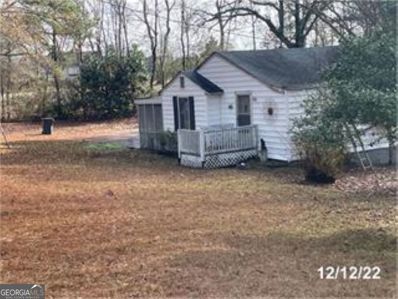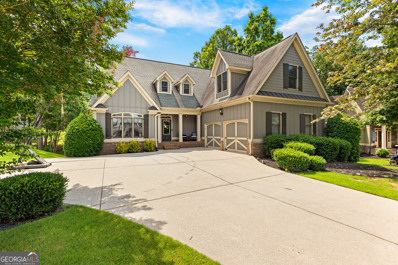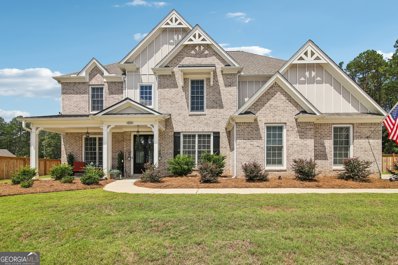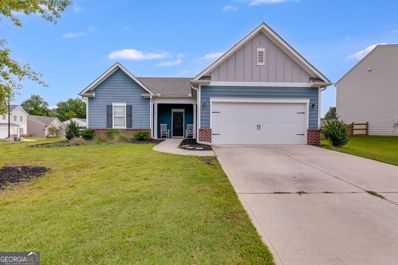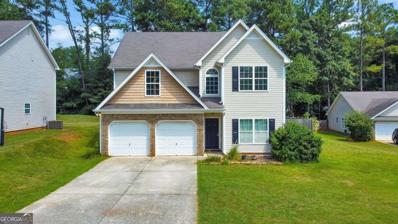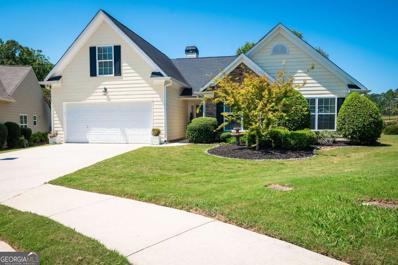Villa Rica GA Homes for Sale
- Type:
- Single Family
- Sq.Ft.:
- n/a
- Status:
- Active
- Beds:
- 4
- Lot size:
- 0.15 Acres
- Year built:
- 2003
- Baths:
- 2.00
- MLS#:
- 10373466
- Subdivision:
- MAGNOLIA AT MIRROR LAKE
ADDITIONAL INFORMATION
This cottage/garden style home is value priced with room for built-in upside potential. Enjoy this spacious stepless ranch 4 bedroom, 2-bathroom floorplan. Thoughtfully designed open-concept family room with fireplace and kitchen. The kitchen features modern appliances and ample counter space and cabinets making it a delightful space for preparing meals. This home boasts a spacious formal living room and dining room that has an inviting atmosphere. This home is perfect for entertaining guests. The primary suite is generously sized, providing a comfortable retreat with an attached large bathroom with a spacious vanity, separate garden tub and shower, and a walk-in closet. The additional three bedrooms are well-appointed and versatile for either guest bedrooms or home offices. For added convenience, this home includes a 2-car garage, providing secure parking and extra storage space. There is a great private patio area for relaxing in the evenings. Located in close proximity to i-20, commuting is a breeze, and it's also conveniently situated near shopping centers, offering easy access to amenities and entertainment. This well-maintained ranch-style home combines modern living with comfort, making it an ideal choice for those seeking a cozy and functional residence. Enjoy & explore the beautiful Mirror Lake Golf & Country Club community with three community swimming pools, tennis courts, walking trails, sailing & fishing amenities. Seller is offering a home warranty! Mortgage interest rate buy down eligible. Schedule a must see visit today!
- Type:
- Single Family
- Sq.Ft.:
- 2,284
- Status:
- Active
- Beds:
- 4
- Lot size:
- 0.12 Acres
- Year built:
- 2004
- Baths:
- 3.00
- MLS#:
- 10373021
- Subdivision:
- Ashley Highlands
ADDITIONAL INFORMATION
Come check out this spacious turn-key ready home conveniently located within minutes of I-20, shopping, and parks. This two-story home features a family room with a fireplace and beautiful LVP flooring. There is a formal dining room for entertaining friends and family. Chef's kitchen with breakfast bar, tiled backsplash, granite, and stainless-steel appliances. A rear patio overlooks the fenced-in backyard, perfect for grilling and relaxing. Head upstairs to the oversized primary suite with tray ceilings, dual vanity, garden tub, separate shower, and walk-in shower. Three additional guest bedrooms and a nicely appointed guest bathroom finish the upper level. You will the location, the neighborhood, and all the amenities in the area. Make this your home today!
- Type:
- Single Family
- Sq.Ft.:
- 2,595
- Status:
- Active
- Beds:
- 4
- Lot size:
- 0.23 Acres
- Year built:
- 2017
- Baths:
- 3.00
- MLS#:
- 10372956
- Subdivision:
- Reid Plantation
ADDITIONAL INFORMATION
Welcome to your new home in sought-after Reid Plantation. Captivating 4 bedroom and 2.5 bath home with front covered porch and exquisite designer touches. Gleaming hardwood flooring on most of the main level. The dining room with its beautiful, coffered ceiling is perfect for holiday gatherings. Open concept layout from the kitchen with views to the fireside family room. Huge island, granite countertops, tile backsplash, 2 walk in pantries, stainless steel appliances including the refrigerator are more features of this fantastic kitchen. Oversized primary suite with sitting area ideal for watching TV or reading. The primary bathroom has tile flooring, a separate soaking bathtub and shower, along with two large closets. Additional 3 bedrooms are nicely sized with spacious closets. The laundry room is centrally located upstairs. Enjoy relaxing evenings under the covered back patio overlooking this beautiful level lot with mature landscaping and fenced backyard. Community amenities include swimming pool, tennis courts, clubhouse, and basketball courts. Eligible for USDA financing. Close to shopping, schools and min to I-20.
- Type:
- Single Family
- Sq.Ft.:
- 4,304
- Status:
- Active
- Beds:
- 5
- Lot size:
- 0.23 Acres
- Year built:
- 2007
- Baths:
- 4.00
- MLS#:
- 10372865
- Subdivision:
- Summer Gate
ADDITIONAL INFORMATION
If you currently own a home Buy This Home, We'll Buy Yours! Contact agent for more information on our Exclusive Trade Up program. This is your chance to secure a remarkable family home that's simply too good to last long. Seller offering $12,000 towards buyer concession with offer submitted before 12-31-24. Use our preferred lender at Nexa Mortgage and get 1% off your interest rate. Located at 108 Brookhaven Drive, this expansive two-story residence offers over 4,300 square feet of meticulously designed living space in a coveted school district. If you've been searching for a home that provides both luxury and practicality for your growing family, act quickly-opportunities like this are rare. Step inside to discover a home that's been lovingly updated to meet modern standards. The main level greets you with brand-new luxury vinyl tile flooring that exudes both style and durability. The heart of this home, a completely renovated kitchen, features new 42" cabinets, an elegant island with granite countertops, and brand-new appliances including a refrigerator, dishwasher, and microwave. With beautiful pendant lights illuminating the space, this kitchen is both functional and inviting. The main level also showcases a guest bedroom with a new fully renovated bathroom, fitted with ceramic tile and granite countertops, offering a touch of sophistication that complements the home's overall aesthetic. A new fireplace adds a cozy and welcoming atmosphere to the living area, making it perfect for intimate family gatherings. The owner's suite is nothing short of a retreat, featuring an oversized sitting room that provides a private escape from the hustle and bustle. The second floor is home to an open loft area that offers flexible space-whether for a playroom, media room, or home office, this area adapts to your family's needs. The second floor also features 3 additional oversize bedrooms, offering a total of 5 bedrooms and 4 bathrooms. With a new roof, a new water heater, and a newly added fireplace, this home is as functional as it is beautiful. You'll appreciate the care and quality that have gone into every detail, ensuring that this home is move-in ready and designed for modern living. Homes of this caliber in top-rated school districts are in high demand and don't last long on the market. Act now to secure this exceptional property and give your family the space and luxury they deserve. Schedule your tour today before this opportunity slips away!
- Type:
- Single Family
- Sq.Ft.:
- 4,860
- Status:
- Active
- Beds:
- 5
- Lot size:
- 5.07 Acres
- Year built:
- 2003
- Baths:
- 6.00
- MLS#:
- 10372756
- Subdivision:
- Gateway
ADDITIONAL INFORMATION
Welcome home to this stunning, custom built 4-side brick estate home in Villa Rica. This 5-bd, 4.5-ba masterpiece features approx. 4,850 square feet of luxurious living space, situated on 5 private and serene acres. Main level features a dramatic 2 story hardwood foyer and soaring ceiling flanked by a formal dining area with arched doorway, decorative columns, art niches, intricate inlaid tile and hardwood floor and sophisticated trim work throughout. Just beyond the foyer lies the grand gathering room with coffered ceiling & tower of windows that drenches it in natural light. From grand room there is an open view to the breakfast area and kitchen. The gourmet kitchen offers cherry cabinets, stone countertops, stainless steel appliances, large pantry, and breakfast bar. Just beyond the kitchen is the vaulted Keeping room with decorative wood burning fireplace and bar area, with access to the laundry room, garage and newly renovated deck overlooking the private, level 5 acre back yard. The main level also offers a powder room, and the primary suite. The spacious primary suite boasts a sitting area and luxurious ensuite with whirlpool spa tub, large separate tile shower, heated tile floors, dual walk-in closets and double vanities. The upper level features a loft/office area along with 2 more secondary bedrooms, one which is a guest suite that includes a patio/balcony and full bath, and a 2nd half bath. Last but not least, the expansive terrace level presents like a 2nd home with a full kitchen, 2 bedrooms, 2 full bathrooms, surround sound media/game/billiards room that would be perfect for in-law or au pair suite. Home is conveniently located near schools, shopping, dining and. I-20 for quick commuting. Requires 24hr notice for showing appt.
- Type:
- Single Family
- Sq.Ft.:
- 4,353
- Status:
- Active
- Beds:
- 5
- Lot size:
- 0.34 Acres
- Year built:
- 2006
- Baths:
- 4.00
- MLS#:
- 10371498
- Subdivision:
- Brandy Wine Lake
ADDITIONAL INFORMATION
Welcome to your dream family haven! Nestled in a charming area of Villa Rica, this spacious 5-bedroom, 3.5-bathroom abode offers an impressive 4,353 square feet of living space, perfect for both lively gatherings and tranquil moments alone. Step into an oasis of comfort with a luxuriously oversized primary bedroom that promises serene slumbers and lazy weekend mornings. The heart of the home features an expansive kitchen, highlighted by an oversized island that's ideal for brunch spreads or homework sessions. The finished basement provides a flexible space suited for a home theater, gym, or an additional family areaColet your imagination run wild! Outdoor enthusiasts will be smitten by the fenced and private backyard, offering a secure play area for kids and pets, or perhaps a future garden for the green-thumbed family member. Not just a house, this is a home designed for making lasting memories.
- Type:
- Single Family
- Sq.Ft.:
- n/a
- Status:
- Active
- Beds:
- 4
- Lot size:
- 0.37 Acres
- Year built:
- 2008
- Baths:
- 4.00
- MLS#:
- 10371466
- Subdivision:
- Fairfield Plantation
ADDITIONAL INFORMATION
This stunning 4-bedroom, 2.5-bathroom home with brand new 25 year roof is nestled on an expansive cul-de-sac lot in a highly sought-after neighborhood brimming with amenities. The open floor plan creates a seamless flow between spaces, perfect for both entertaining and everyday living. Large windows throughout the home flood each room with natural light, enhancing the warm and welcoming atmosphere.The gourmet kitchen, a true centerpiece of the home, features a spacious island, upgraded cabinetry, and stainless steel appliances. With a clear view into the cozy keeping room, it's a perfect space for preparing meals while staying connected with family and guests. The adjacent great room is anchored by a striking brick fireplace, serving as a focal point for gatherings and cozy evenings. For more formal occasions, the separate dining room offers an elegant setting for dinner parties or family meals.The main level also includes the expansive primary suite, a private retreat offering ample space and comfort. The ensuite bathroom is a luxurious escape, complete with a soaking tub, a separate glass-enclosed shower, double sinks, and a large walk-in closet. Upstairs, you'll find three generously-sized secondary bedrooms, each offering plenty of closet space and sharing a well-appointed full bath in the hallway.Outdoor living is a true delight with a large deck that overlooks the flat, wooded backyard, providing an ideal spot for relaxing, dining, or entertaining. The privacy of the cul-de-sac lot adds to the peaceful ambiance, making this home a perfect sanctuary and the new Generac generator adds peace of mind for unpredictable circumstances.Beyond the home, the neighborhood offers an abundance of amenities that cater to a variety of interests. Residents can enjoy two pools, a well-maintained golf course, and access to a scenic lake for fishing or kayaking. The community also boasts on-site dining options and tennis courts, providing endless opportunities for recreation and socializing.This home blends comfort, style, and convenience, offering a perfect setting for family life and entertaining. DonCOt miss the opportunity to make this exceptional property your new home!
- Type:
- Single Family
- Sq.Ft.:
- 2,001
- Status:
- Active
- Beds:
- 4
- Lot size:
- 0.35 Acres
- Year built:
- 1985
- Baths:
- 3.00
- MLS#:
- 10371893
- Subdivision:
- FAIRFIELD PLANTATION
ADDITIONAL INFORMATION
Welcome to your dream home nestled in the desirable Fairfield Plantation community! This charming split foyer property boasts 4 spacious bedrooms and 3 bathrooms, with two of the bedrooms featuring convenient ensuites for added privacy. Step inside to discover ample closet space, perfect for all your storage needs. The home is served year round by a heat pump (heat and AC).The living room features cozy gas logs in the fireplace. The wood-burning stove can warm the entire house, creating an inviting atmosphere if needed. Enjoy the natural beauty of wildlife surrounding you, enhanced by stunning perennial landscaping. Enjoy peace of mind with newer double-pane windows and a brand-new roof. Fairfield Plantation offers an unrivaled lifestyle with access to three picturesque lakes-Lake Tara, Lake Ashley, and Lake Scarlet-an 18-hole championship golf course, three tennis courts, and two refreshing swimming pools. Spend leisure time at the lakeside beach or marina or explore scenic walking trails. Conveniently located just a short drive from Downtown Atlanta and the Atlanta Airport. There is ample parking in the driveway.
- Type:
- Single Family
- Sq.Ft.:
- 2,460
- Status:
- Active
- Beds:
- 3
- Lot size:
- 4.19 Acres
- Year built:
- 1983
- Baths:
- 4.00
- MLS#:
- 10370572
- Subdivision:
- Brittni Place
ADDITIONAL INFORMATION
Welcome to your dream home! This inviting home features 3 bedrooms and 3.5 bathrooms with updates throughout. This wide open floor plan leading out to a large backyard and front view that includes a pond. The master bedroom is a true retreat with an en-suite bathroom, separate tub and shower. New Roof and gutters, New HVAC and meticulously maintained. Experience the perfect blend of comfort, style, and peaceful living in this beautiful home just minutes away to all that Villa Rica has to offer.
- Type:
- Single Family
- Sq.Ft.:
- 3,514
- Status:
- Active
- Beds:
- 5
- Lot size:
- 0.48 Acres
- Year built:
- 2005
- Baths:
- 3.00
- MLS#:
- 10369630
- Subdivision:
- Fairfield Plantation
ADDITIONAL INFORMATION
Welcome to this charming 5-bedroom, 3-bath brick home situated on a cul-de-sac, upon stepping inside you are welcomed by a split foyer entrance. Up the stairs and to the right there's a formal dining room perfect for gatherings with an open concept leading into the living room which offers a cozy fireplace and vaulted ceilings. The kitchen boasts a tile backsplash, granite countertops a breakfast bar for your morning routine, and an open view to the family room with modern can lighting, adding a bright and open feel to this home. The master suite features tray ceilings and windows giving nice natural lighting and in the master bathroom you'll find a double vanity with a lot of storage, a /separate stand-up shower, and a soaking tub, that leads into the custom-built closet with shelves and storage drawers. The upstairs wouldn't be complete without 2 more bedrooms giving you more space for your family or your guest sleepovers complete with another full bathroom. Downstairs, you'll discover 2 additional bedrooms, along with an oversized family room with tray ceiling, ideal for all your movie night needs. Finally, step outside to a nice back deck, perfect for entertaining, and enjoy the peaceful, wooded backyard. Located in the sought-after Fairfield Plantation community, this home offers resort-style living with a host of amenities: Enjoy exclusive access to two serene lakes with a beach and opportunities for fishing and skiing, as well as two sparkling pools. The community also features two restaurants a Dockside Restaurant & Marina, a rolling green golf course, a boat marina, a state-of-the-art fitness center, and walking trails. Fairfield Plantation is dedicated to your satisfaction with gated security and patrols to ensure your safety while enjoying these community features. This home combines comfort and style, making it perfect for any family seeking both leisure and convenience.
- Type:
- Single Family
- Sq.Ft.:
- 2,395
- Status:
- Active
- Beds:
- 4
- Lot size:
- 4.94 Acres
- Year built:
- 1996
- Baths:
- 3.00
- MLS#:
- 10368180
- Subdivision:
- None
ADDITIONAL INFORMATION
Looking for a beautiful home? Schedule a tour to see this beauty today! This stunning home, situated on 4.94 acres, offers the perfect blend of privacy and convenience, with easy access to shopping and I-20. The open-concept design creates a spacious and welcoming atmosphere, with the master suite located on the main level. The recently renovated master bathroom exudes luxury, featuring his and her sinks, a freestanding tub, separate shower and custom closet. The kitchen boasts beautiful countertops, elegant herringbone tile work and an island ideal for both cooking and entertaining. The laundry room is located off the kitchen. A separate dining room provides a formal space for meals and gatherings. The living room is bathed in natural light and overlooks the backyard. Upstairs, you'll find three additional bedrooms with brand-new flooring and extra storage space. Outside, the property is an entertainer's dream. A cozy patio invites you to relax, while an above-ground pool with a deck offers the perfect spot for summer fun. The fenced-in backyard ensures both privacy and security, making this home a true retreat. This home is a must see! *If buyer uses our preferred lender, Beth Southern, with Direct Lenders LLC, buyer will receive a FREE 1%, 1 year lender LENDER paid Temporary Buy Down on this property! This lowers buyers interest rate by 1% for 1 year. Call her at 770-527-3304. Schedule your private tour today!!
- Type:
- Single Family
- Sq.Ft.:
- n/a
- Status:
- Active
- Beds:
- 4
- Lot size:
- 0.3 Acres
- Year built:
- 2007
- Baths:
- 3.00
- MLS#:
- 10371099
- Subdivision:
- Fairfield Plantation
ADDITIONAL INFORMATION
This is a stunning property in the highly sought-after Fairfield Plantation community in Villa Rica, GA. This charming home offers the perfect blend of tranquility and convenience, nestled in a picturesque setting. As you step inside, you'll be greeted by an inviting open foyer, filled with natural light and clean finishes. The spacious living area boasts vaulted ceilings and a cozy fireplace. The well-appointed kitchen features granite countertops, stainless steel appliances, and ample cabinet space, making it a chef's dream. The main floor is where you will find the beautiful ownerCOs suite, complete with a luxurious en-suite bathroom featuring a soaking tub, separate shower, and separate vanities. Also in the ownerCOs suite, is a sitting area to enjoy a quiet place to read a book or to enjoy your morning coffee with access to the deck. Two additional bedrooms are found on the opposite side of the home, offering comfort and privacy with one level of no- step living. This Ranch Home has a finished, walk out basement, you will find an additional bedroom, a workout room, another living area, another full bathroom, a wine room as well as ample storage for all your needs. Fairfield Plantation offers an array of amenities, including a golf course, swimming pools, tennis courts, and walking trails. You'll also have access to the community's private beach and marina, perfect for boating and water activities. A beautifully appointed walking trials and park-like setting with multiple Lakes a short walk, making for a perfect evening walk to watch the sunset! Also, the clubhouse for the private golf course is easy walking distance, or a very short ride in a golf cart! Located just minutes from downtown Villa Rica and Carrollton, this home provides easy access to shopping, dining, and entertainment options. With its prime location and exceptional features. Don't miss the opportunity to make this stunning property yours. Schedule a showing today and experience the best of true community living in Fairfield Plantation! ASK YOUR BROKER FOR LINKS TO THE 3D immersion tour or the full video, also on Vimeo
- Type:
- Single Family
- Sq.Ft.:
- 976
- Status:
- Active
- Beds:
- 2
- Lot size:
- 1.04 Acres
- Year built:
- 1955
- Baths:
- 1.00
- MLS#:
- 10368567
- Subdivision:
- None
ADDITIONAL INFORMATION
1.04 acre lot approximately 1000 feet from Mirror Lake entrance and short distance to Pine Mountain Gold Museum! Easy access to I20 and Hwy 78. Lot is desirably shaped with approximately 100 feet road frontage on Stockmar Road. Home on property could be torn down or preserved for historical value. Incentives offered by city of Villa Rica may apply to be determined by city planner. Don't miss this opportunity to capitalize during this unprecedented growth for Villa Rica!
- Type:
- Single Family
- Sq.Ft.:
- 2,688
- Status:
- Active
- Beds:
- 4
- Lot size:
- 0.37 Acres
- Year built:
- 2005
- Baths:
- 3.00
- MLS#:
- 10368082
- Subdivision:
- Brandywine Lake
ADDITIONAL INFORMATION
Welcome Home to Villa Rica! This home features 4 bedrooms & 3 full bathrooms which include a guest bedroom on the main floor that is perfect for guests. There is a HUGE Owners Suite located upstairs with a trey ceiling and a separate sitting area. Two additional bedrooms are located upstairs with a full bath. Large, spacious laundry room is also located upstairs. Upstairs loft area overlooks the 2-story bright foyer. Separate formal living & dining room with lovely column posts, crown & chair molding. Bright & spacious kitchen with island leading to a warm sunken family room. New roof, water heater is just over a year old and new paint on shutters and front door along with new front columns. Outdoor living will be easy with this level, corner lot. Call today to see this beautiful home!!
$230,000
602 Jackie Lane Villa Rica, GA 30180
- Type:
- Single Family
- Sq.Ft.:
- 1,202
- Status:
- Active
- Beds:
- 5
- Lot size:
- 0.46 Acres
- Year built:
- 1973
- Baths:
- 2.00
- MLS#:
- 10368004
- Subdivision:
- Rollingview M146
ADDITIONAL INFORMATION
Welcome to this charming 5-bedroom residence that offers a spacious living room perfect for gatherings and entertaining. The well-appointed kitchen features modern appliances and ample counter space, ideal for culinary enthusiasts. Step outside to enjoy the covered front porch and back patio, perfect for relaxing or hosting summer barbecues. The lush green backyard provides a serene oasis for outdoor activities and gardening. Don't miss out on this perfect blend of comfort and style!
- Type:
- Single Family
- Sq.Ft.:
- 1,877
- Status:
- Active
- Beds:
- 4
- Lot size:
- 0.27 Acres
- Year built:
- 2013
- Baths:
- 2.00
- MLS#:
- 10367418
- Subdivision:
- Fairfield Plantation
ADDITIONAL INFORMATION
BRING ALL OFFERS! SELLER IS OFFERING $5,000 TO BUYER TO USE TO BUY DOWN RATE OR USE FOR CLOSING COSTS! FIRST YEAR POA FEES WILL BE PAID IN FULL BY SELLER! HOME WARRANTY INCLUDED! Beautiful Ranch situated in Fairfield Plantation! 4 Bedrooms, 2 baths! Tons of pretty natural light, the spacious kitchen features dark cabinetry & stainless steel appliances & has views to the dining room, breakfast room & family room with fireplace! The master suite is large with a sitting area & master bath has dual vanities, soaking tub & separate shower. There are 2 other spacious bedrooms, 1 full bath & large bonus room that could be used as a flex space, office space or 4th bedroom. Enjoy grilling & entertaining on the deck or sitting around the firepit! This home is extremely well maintained & has so many beautiful added touches, IT IS A MUST SEE! Call for more information or to see today!
- Type:
- Single Family
- Sq.Ft.:
- 4,371
- Status:
- Active
- Beds:
- 4
- Lot size:
- 0.41 Acres
- Year built:
- 1994
- Baths:
- 3.00
- MLS#:
- 10366359
- Subdivision:
- Fairfield Plantation
ADDITIONAL INFORMATION
You won't believe this home! This 4 bedroom 2 1/2 bathroom home is an absolute dream. This home does not disappoint. The home has been well maintained over the years. The front porch was made for rocking with your morning coffee. The entry way to the home is warm and inviting. The natural light from the large bay windows gives a beautiful glow while you look out at the gorgeous trees. The kitchen offers a large amount of storage and counter space. Enjoy the large walk-in closet in the master along with the soaking tub in the master bathroom. The unfinished basement allows you to expand the home to whatever your heart desires. The newly added pergola on the back deck of the home adds a great space to entertain or just to enjoy a quiet evening outdoors. The back yard is fenced in. This home has had so much love put into it and every detail has been carefully thought out. The floors on the main floor are LVP and the carpet in the home is stain and pet resistant. While living in this beautiful home, you are a part of the Fairfield Plantation community which adds a sense of security and entertainment. It is a gated community that takes pride in keeping their residents safe. Whether you like eating a dinner while looking over the water, hitting the beach area, swimming, or going golfing, there is something to do for most everyone without leaving the comforts of your own community. There is an appraisal credit being offered to buyers that choose to use a preferred lender to purchase this home! Don't miss this home! Make it yours today!!
- Type:
- Single Family
- Sq.Ft.:
- 4,673
- Status:
- Active
- Beds:
- 4
- Lot size:
- 0.25 Acres
- Year built:
- 2005
- Baths:
- 4.00
- MLS#:
- 10364513
- Subdivision:
- The Georgian
ADDITIONAL INFORMATION
Discover this well-maintained home nestled in a quiet cul-de-sac, offering a blend of comfort and style. Located in a lovely neighborhood with fantastic amenities, including a pool, tennis courts, and a playground, this property is perfect for families and entertainers alike. The main level features a spacious primary bedroom with an ensuite bath, complete with a double vanity, separate tub, and shower. The vaulted ceilings and extra windows flood the home with natural light, enhancing the open and airy feel. The eat-in kitchen boasts an island, stainless steel appliances, and granite countertops, making it a chefCOs delight. Upstairs, youCOll find two additional bedrooms, a full bath, and an oversized bonus room that offers versatile space for various needs. The extra-large finished basement is ideal for a guest suite, featuring a kitchenette, bedroom, and bath, providing privacy and convenience. Step outside to a large backyard, perfect for entertaining and outdoor activities. This home truly has it all, combining elegance with practical living spaces. DonCOt miss the opportunity to make this charming house your new home!
$625,000
41 Foxcroft Way Villa Rica, GA 30180
- Type:
- Mobile Home
- Sq.Ft.:
- 3,948
- Status:
- Active
- Beds:
- 5
- Lot size:
- 0.44 Acres
- Year built:
- 2022
- Baths:
- 5.00
- MLS#:
- 10363501
- Subdivision:
- The Georgian
ADDITIONAL INFORMATION
Welcome to this stunning 4-sided brick home nestled in an award-winning 18-hole golf course community, where luxury and comfort meet in perfect harmony. As you approach the home, you'll be welcomed by a charming covered front porch and elegant French doors, setting the tone for the sophisticated living spaces within. Upon entering, the foyer opens to a refined sitting area, ideal for gathering with friends over coffee, and a convenient office space just across the room, perfect for working from home or quiet study. The spacious open floor plan on the main level is designed to accommodate all your daily activities with ease. The gourmet kitchen is a culinary masterpiece, featuring a cooktop, vent hood, built-in microwave, and oven, all seamlessly connected to the expansive family room and dining roomCoan inviting space for both relaxation and entertaining. For added convenience, the main level also includes a bedroom with a full bath, providing a comfortable retreat for out-of-town guests or elder parents. Upstairs, the ownerCOs suite is a true sanctuary, boasting a cozy sitting area, a luxurious freestanding tub, a large tile shower, and spacious his-and-hers closets with private access to the laundry room. This floor is completed by three oversized secondary bedrooms and two additional full baths, offering ample space for family and visitors. Step outside to the large backyard, where a covered patio awaitsCoperfect for outdoor entertaining, whether you're hosting a summer barbecue or enjoying a quiet evening under the stars. The three-car garage provides plenty of space for vehicles, storage, and more. This home is a must-see! Situated in a golf community with resort-style amenities, it offers the ultimate blend of elegance, functionality, and a vibrant lifestyle. Don't miss your chance to make this exceptional property your new home!
- Type:
- Single Family
- Sq.Ft.:
- 2,205
- Status:
- Active
- Beds:
- 4
- Lot size:
- 0.23 Acres
- Year built:
- 2019
- Baths:
- 3.00
- MLS#:
- 10351836
- Subdivision:
- Meriwether Place
ADDITIONAL INFORMATION
4BR/3BA STEPLESS RANCH-STYLE HOME ON CORNER LOT!!! Welcome to 218 Meriwether Lane, a charming four-bedroom, three-bathroom stepless ranch-style home located in South Paulding. This corner-lot property offers convenience and comfort all on one level, ideal for those seeking easy living without compromising on space. Step inside to discover a sprawling open living area that seamlessly blends the kitchen, dining, and living room, creating a perfect environment for both entertaining and everyday life. The kitchen features modern appliances and plenty of counter space, making meal prep a breeze. The primary bedroom is a peaceful retreat, while one of the secondary bedrooms includes a private bath-perfect for guests or extended family. The other two secondary bedrooms share a hallway bath. The laundry room is conveniently located in the hallway near the center of the home. Step outside to a cozy backyard with a covered rear patio, perfect for relaxing or dining outdoors. The fenced backyard provides the perfect spot for Fido to get some sun while you enjoy privately overlooking from the patio. Situated just west of Atlanta and minutes from I-20, this home offers easy access to everything Metro Atlanta has to offer. Take in a Braves game at Truist Park or go watch Atlanta United or the Falcons battle at Mercedes-Benz Stadium! Whether you're headed to shopping and dining in Hiram or West Cobb, or taking a short drive to the University of West Georgia in Carrollton or Chattahoochee Tech and Georgia Highlands in Dallas, you'll love the convenience of this location. 218 Meriwether Lane is more than a house-it's a place to call home. Don't miss out on this fantastic opportunity!
- Type:
- Single Family
- Sq.Ft.:
- 1,892
- Status:
- Active
- Beds:
- 3
- Lot size:
- 0.59 Acres
- Year built:
- 2002
- Baths:
- 3.00
- MLS#:
- 10363810
- Subdivision:
- Springwell At West Lakes
ADDITIONAL INFORMATION
Welcome to this 3 Bedroom home in the desirable West Lakes subdivision! This home sits on a large cul-de-sac, and is surrounded by gorgeous mature trees. Formal Living and Dining Rooms, eat-in Kitchen with center island, and a bonus room off the garage. Great location, near the community pool, and easy access to I-20 and Mirror Lake Shopping! Call for more information!
- Type:
- Single Family
- Sq.Ft.:
- 5,115
- Status:
- Active
- Beds:
- 6
- Lot size:
- 0.72 Acres
- Year built:
- 2000
- Baths:
- 5.00
- MLS#:
- 7441466
- Subdivision:
- Fairfield Plantation
ADDITIONAL INFORMATION
Assumable Mortgage Available! This stunning all-brick, 6-bedroom, 4-bathroom home offers the perfect blend of luxury and leisure. Nestled within a prestigious community, it boasts breathtaking views of both a serene lake and pristine golf course, making it a dream for outdoor enthusiasts. Enjoy easy access to the beach, tennis courts, and a sparkling pool, all just a short stroll away. The home features a spacious deck ideal for entertaining, a 3-car garage for ample storage, and is designed with top-quality finishes throughout. It's not just a home; it's a lifestyle.
- Type:
- Single Family
- Sq.Ft.:
- 2,384
- Status:
- Active
- Beds:
- 5
- Lot size:
- 0.25 Acres
- Year built:
- 2006
- Baths:
- 3.00
- MLS#:
- 10361121
- Subdivision:
- Twin Oaks
ADDITIONAL INFORMATION
Welcome to this spacious 5 bedroom, 3 bathroom home in the desirable Twin Oaks community! Upon entry, you are greeted by a versatile sitting room/flex space, perfect for relaxation or entertainment. A separate office offers additional flexibility for work, study, or creative endeavors. The kitchen is a chefCOs delight with stainless steel appliances, solid surface countertops, a pantry, and a cozy breakfast room. Enjoy gatherings in the fireside family room, which conveniently opens to the fully fenced backyard, complete with a patio, play set, and plenty of greenspace. A bedroom and full bathroom on the main level provide comfort and convenience for guests. Upstairs, a central loft connects all the bedrooms, offering a perfect space for lounging or play. The primary bedroom boasts tray ceilings, a luxurious ensuite bathroom with double vanities, a separate shower and tub, and an oversized walk-in closet. Three generously sized secondary bedrooms share a full hall bathroom. The laundry room is also located on the upper level for added convenience. The Twin Oaks community features tennis courts, a basketball court, and a swimming pool. Located just minutes from I-20, Downtown Villa Rica, and a variety of shopping and dining options, this home offers both comfort and convenience. This would make a great investment opportunity as there are no rental restrictions! Don't miss out on this fantastic opportunity!
- Type:
- Single Family
- Sq.Ft.:
- 2,622
- Status:
- Active
- Beds:
- 3
- Lot size:
- 0.26 Acres
- Year built:
- 2006
- Baths:
- 2.00
- MLS#:
- 10358697
- Subdivision:
- Mirror Lake
ADDITIONAL INFORMATION
This beautiful Ranch style home is located in a cozy neighborhood, with well kept Hardy plank siding. This 3 bed/2 bath home has a 2 car garage. You'll also find the master room to have an oversized seating area with two large closets. As you enter, you'll walk into a freshly painted spacious open concept layout with tall vaulted ceilings in the common areas as well as two of the bedrooms. Hardwoods throughout main areas, vinyl in kitchen area, tile in bathrooms and brand new carpet in all three bedrooms. The kitchen showcases a large island, Kenmore stainless steel appliances with a stand alone freezer and large pantry. A brand new 3.5 ton AC unit and gas furnace has been installed with one programmable thermostat. Take a step outside to see the beautiful garden that was meticulously created by a landscaping company, and is over looking a beautiful view of stretched landscape and a lake. This welcoming home is close to schools. shopping and community services and is perfect for first time home buyer and retirees as this neighborhood offers golfing, a boat dock, two swimming pools, and a tennis court.
- Type:
- Single Family
- Sq.Ft.:
- 1,800
- Status:
- Active
- Beds:
- 3
- Lot size:
- 0.24 Acres
- Year built:
- 2020
- Baths:
- 3.00
- MLS#:
- 10358662
- Subdivision:
- AUGUSTA WOODS
ADDITIONAL INFORMATION
Welcome to your dream home! This stunning two-story residence offers the perfect blend of modern comfort and classic charm. Situated on a peaceful cul-de-sac, this home features an inviting open floorplan, ideal for both entertaining and everyday living. With three spacious bedrooms and 2 1/2 baths, there's plenty of room for everyone to enjoy. The main level boasts a bright and airy living space that seamlessly flows into the dining area and gourmet kitchen, complete with ample counter space and cabinetry. Upstairs, you'll find a luxurious primary suite with a private bath, along with two additional bedrooms and a full bath. Step outside to a serene backyard, split on either sides of the home, perfect for relaxing or hosting gatherings. Located in a friendly neighborhood with easy access to schools, parks, and shopping, this home is the perfect place to create lasting memories. Don't miss out-schedule your showing today!

The data relating to real estate for sale on this web site comes in part from the Broker Reciprocity Program of Georgia MLS. Real estate listings held by brokerage firms other than this broker are marked with the Broker Reciprocity logo and detailed information about them includes the name of the listing brokers. The broker providing this data believes it to be correct but advises interested parties to confirm them before relying on them in a purchase decision. Copyright 2024 Georgia MLS. All rights reserved.
Price and Tax History when not sourced from FMLS are provided by public records. Mortgage Rates provided by Greenlight Mortgage. School information provided by GreatSchools.org. Drive Times provided by INRIX. Walk Scores provided by Walk Score®. Area Statistics provided by Sperling’s Best Places.
For technical issues regarding this website and/or listing search engine, please contact Xome Tech Support at 844-400-9663 or email us at [email protected].
License # 367751 Xome Inc. License # 65656
[email protected] 844-400-XOME (9663)
750 Highway 121 Bypass, Ste 100, Lewisville, TX 75067
Information is deemed reliable but is not guaranteed.
Villa Rica Real Estate
The median home value in Villa Rica, GA is $299,800. This is higher than the county median home value of $261,400. The national median home value is $338,100. The average price of homes sold in Villa Rica, GA is $299,800. Approximately 55.38% of Villa Rica homes are owned, compared to 36.97% rented, while 7.66% are vacant. Villa Rica real estate listings include condos, townhomes, and single family homes for sale. Commercial properties are also available. If you see a property you’re interested in, contact a Villa Rica real estate agent to arrange a tour today!
Villa Rica, Georgia 30180 has a population of 16,863. Villa Rica 30180 is more family-centric than the surrounding county with 36.03% of the households containing married families with children. The county average for households married with children is 29.8%.
The median household income in Villa Rica, Georgia 30180 is $76,544. The median household income for the surrounding county is $62,498 compared to the national median of $69,021. The median age of people living in Villa Rica 30180 is 34.2 years.
Villa Rica Weather
The average high temperature in July is 87.3 degrees, with an average low temperature in January of 29.6 degrees. The average rainfall is approximately 52.5 inches per year, with 0.9 inches of snow per year.




