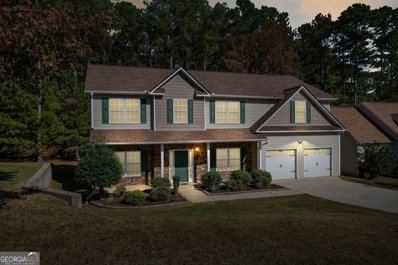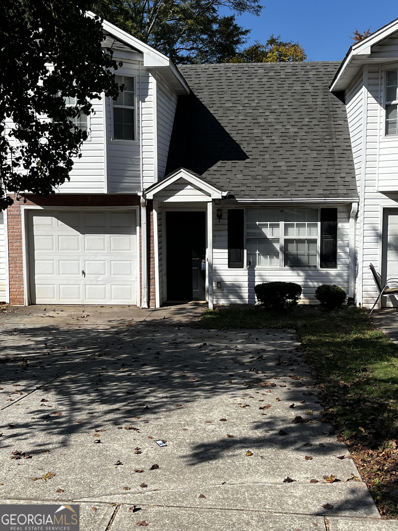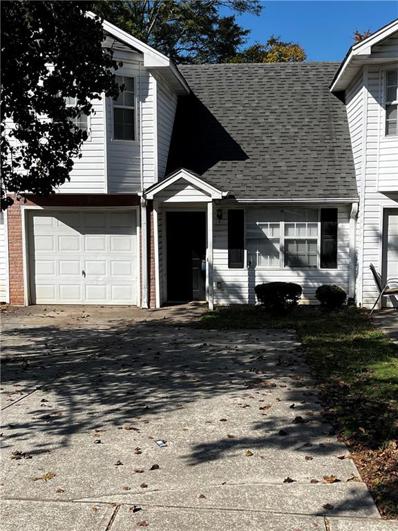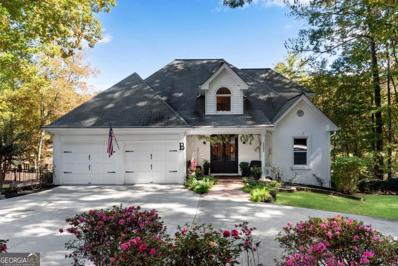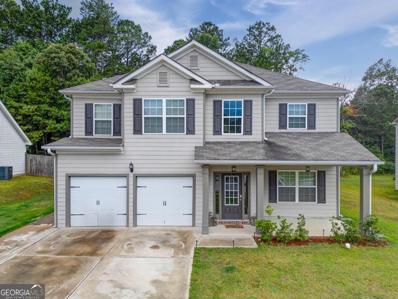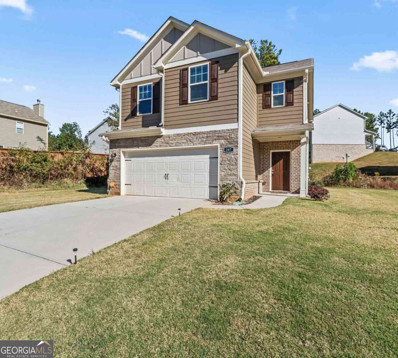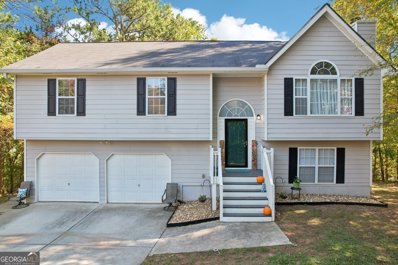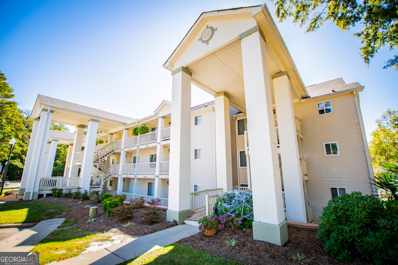Villa Rica GA Homes for Sale
- Type:
- Single Family
- Sq.Ft.:
- 1,967
- Status:
- Active
- Beds:
- 4
- Lot size:
- 0.15 Acres
- Year built:
- 2024
- Baths:
- 3.00
- MLS#:
- 10406751
- Subdivision:
- Conners Landing At Mirror Lake
ADDITIONAL INFORMATION
Discover the Camden, a 4-bed, 2.5-bath home that welcomes you right into the cozy entertainment space! The chefs in your family will love the kitchen island, pantry and included, stainless-steel appliances. Doing your weekly laundry becomes less of a chore with the upstairs laundry room. Each of the four bedrooms is located upstairs as well, including the expansive master retreat with attached bathroom and walk-in closet.
- Type:
- Single Family
- Sq.Ft.:
- 1,967
- Status:
- Active
- Beds:
- 4
- Lot size:
- 0.15 Acres
- Year built:
- 2024
- Baths:
- 5.00
- MLS#:
- 10406750
- Subdivision:
- Conners Landing At Mirror Lake
ADDITIONAL INFORMATION
Discover the Camden, a 4-bed, 2.5-bath home that welcomes you right into the cozy entertainment space! The chefs in your family will love the kitchen island, pantry and included, stainless-steel appliances. Doing your weekly laundry becomes less of a chore with the upstairs laundry room. Each of the four bedrooms is located upstairs as well, including the expansive master retreat with attached bathroom and walk-in closet.
- Type:
- Single Family
- Sq.Ft.:
- 1,879
- Status:
- Active
- Beds:
- 3
- Lot size:
- 0.15 Acres
- Year built:
- 2024
- Baths:
- 3.00
- MLS#:
- 10406607
- Subdivision:
- Conners Landing At Mirror Lake
ADDITIONAL INFORMATION
The Burke is an exceptional, 3-bedroom, 2.5 bedroom floor plan with a 2-car garage. The downstairs, open-concept layout of the family room and the kitchen are perfect for hosting. The Expansive master suite is sure to impress with its spacious layout, his-and-hers walk-in closets, and connecting bathroom. Not only are each of the bedrooms located upstairs, but the upstairs laundry room makes the chore of doing laundry a breeze.
- Type:
- Single Family
- Sq.Ft.:
- 1,997
- Status:
- Active
- Beds:
- 3
- Lot size:
- 0.24 Acres
- Year built:
- 2024
- Baths:
- 2.00
- MLS#:
- 10405887
- Subdivision:
- The Georgian
ADDITIONAL INFORMATION
Welcome to our 55+gated golf course community with full access to all The Georgian amenities. Heritage Pointe is adjacent to The Frog golf course and enjoys beautiful views of the green. Additional amenities include a junior-Olympic size pool, main clubhouse, walking trails, tennis courts and plenty of green spaces. Our residents can soon enjoy an adult-only clubhouse & pool with construction underway. This unique Rabun B plan located on Lot 154 offers 1,997 square feet, 3 bedrooms and 3 bathrooms. Large open kitchen with Samsung appliances, oversized center island, Carrara Breve Quartz counters and Cotton with Java painted cabinets. Oversized Owners suite with coffered ceiling and access to covered back patio. Enjoy an owner's bath with two WIC, Arctic White Quartz counters, large tiled shower with built-in bench and raised toilets. Great size bonus bedroom on second floor. LVP level 3 flooring "Warwick Maple- Epoitome" in Greatroom, kitchen, bathrooms, foyer & laundry room. Two-car garage with storage area & 12x20 covered patio with large extension.
- Type:
- Single Family
- Sq.Ft.:
- 1,760
- Status:
- Active
- Beds:
- 3
- Lot size:
- 0.24 Acres
- Year built:
- 2024
- Baths:
- 3.00
- MLS#:
- 10405886
- Subdivision:
- The Georgian
ADDITIONAL INFORMATION
Welcome to our 55+ gated golf course Community with full access to all The Georgian amenities. Heritage Pointe is adjacent to The Frog golf course and enjoys beautiful views of the green. Additional amenities include a junior-Olympic size pool, main clubhouse, walking trails, tennis courts and plenty of green spaces. Our residents can soon enjoy an adult-only clubhouse and pool with construction underway. This unique Monroe B plan located on Lot 169 offers 1760 square feet,3 bedrooms & 3 bathrooms. Enjoy a large open kitchen with stainless steel appliances, oversized center island overlooking greatroom and fireplace. Cabinets are stained in "Steel Gray" with quartz countertops in "Carrera Breve". Great size bonus room & bath on second floor, perfect for guest to enjoy a private space. Owner's Suite on main floor with carpet in "Whisper" & owners bath with raised double vanity and large tiled shower with glass doors. Cabinets are stained in "Steel Gray" with quartz countertops in "Arctic White". Open greatroom with fireplace, decorative beams on ceiling & LVP flooring Level 3 in "Prominence Plus". Covered front and back gameday patio with outdoor brick surround fireplace.
- Type:
- Single Family
- Sq.Ft.:
- 1,642
- Status:
- Active
- Beds:
- 3
- Lot size:
- 0.32 Acres
- Year built:
- 1998
- Baths:
- 2.00
- MLS#:
- 10405139
- Subdivision:
- Fairfield Plantation
ADDITIONAL INFORMATION
CHECK OUT THIS GORGEOUS RANCH WITH NEW ROOF! GORGEOUS HARDWOODS & NEW CARPET IN BEDROOMS! Situated on a quiet Cul-de-sac street, this split bedroom plan features 3 bedrooms & 2 baths. The master suite is a great size & the master bath has dual vanities, a separate shower & soaking tub! The large kitchen has granite countertops, a breakfast area & stainless appliances. Formal Dining room & the large family room is centered around the pretty brick fireplace with gas logs. Enjoy entertaining on the huge deck that spans the length of the home! This home has been lovingly maintained, all it needs is it's new family! Reach out to me or your favorite Realtor for more information or to see today!
$438,050
402 Beacon Way Villa Rica, GA 30180
- Type:
- Single Family
- Sq.Ft.:
- n/a
- Status:
- Active
- Beds:
- 4
- Lot size:
- 0.26 Acres
- Year built:
- 2024
- Baths:
- 4.00
- MLS#:
- 10404216
- Subdivision:
- Mirror Lake
ADDITIONAL INFORMATION
Must-see Beautiful community Watermist at Mirror Lake. Poised on the southern shore of an 80-acre lake at the heart of Douglas County. Enjoy this spacious five-bedroom, three bath, open concept home with beautiful kitchen with open view to gathering space with cozy fireplace, large ownerCOs retreat on the main level. Private homesite with wooded backyard and walking distance from neighborhood Lake. Inside the community, residents will enjoy resort inspired amenities including a pool, Clubhouse, playground, and sidewalks. Homeowners will have the opportunity to join Mirror Lake Golf Club and enjoy even more amenities. *Photos represent model home.
- Type:
- Single Family
- Sq.Ft.:
- n/a
- Status:
- Active
- Beds:
- 5
- Lot size:
- 0.27 Acres
- Year built:
- 2024
- Baths:
- 3.00
- MLS#:
- 10404211
- Subdivision:
- Mirror Lake
ADDITIONAL INFORMATION
Must-see Beautiful community Watermist at Mirror Lake. Poised on the southern shore of an 80-acre lake at the heart of Douglas County. Enjoy this spacious five-bedroom, three bath, open concept home with beautiful kitchen and stainless-steel appliances, large ownerCOs retreat with open gathering areas including family room and second-story loft area, plus a two-car garage. Homesite located walking distance from neighborhood lake access. Inside the community, residents will enjoy resort inspired amenities including a pool, Clubhouse, playground, and sidewalks. Homeowners will have the opportunity to join Mirror Lake Golf Club. *Photos represent model home.
$438,050
402 Beacon Way Villa Rica, GA 30180
- Type:
- Single Family
- Sq.Ft.:
- 2,394
- Status:
- Active
- Beds:
- 4
- Lot size:
- 0.26 Acres
- Year built:
- 2024
- Baths:
- 4.00
- MLS#:
- 7477822
- Subdivision:
- Mirror Lake
ADDITIONAL INFORMATION
Must-see Beautiful community Watermist at Mirror Lake. Poised on the southern shore of an 80-acre lake at the heart of Douglas County. Enjoy this spacious five-bedroom, three bath, open concept home with beautiful kitchen with open view to gathering space with cozy fireplace, large owner’s retreat on the main level. Private homesite with wooded backyard and walking distance from neighborhood Lake. Inside the community, residents will enjoy resort inspired amenities including a pool, Clubhouse, playground, and sidewalks. Homeowners will have the opportunity to join Mirror Lake Golf Club and enjoy even more amenities. *Photos represent model home.
- Type:
- Single Family
- Sq.Ft.:
- 2,622
- Status:
- Active
- Beds:
- 5
- Lot size:
- 0.27 Acres
- Year built:
- 2024
- Baths:
- 3.00
- MLS#:
- 7477791
- Subdivision:
- Mirror Lake
ADDITIONAL INFORMATION
Must-see Beautiful community Watermist at Mirror Lake. Poised on the southern shore of an 80-acre lake at the heart of Douglas County. Enjoy this spacious five-bedroom, three bath, open concept home with beautiful kitchen and stainless-steel appliances, large owner’s retreat with open gathering areas including family room and second-story loft area, plus a two-car garage. Homesite located walking distance from neighborhood lake access. Inside the community, residents will enjoy resort inspired amenities including a pool, Clubhouse, playground, and sidewalks. Homeowners will have the opportunity to join Mirror Lake Golf Club. *Photos represent model home.
- Type:
- Single Family
- Sq.Ft.:
- 3,206
- Status:
- Active
- Beds:
- 5
- Lot size:
- 0.3 Acres
- Year built:
- 2006
- Baths:
- 3.00
- MLS#:
- 10402941
- Subdivision:
- Fairfield Plantation
ADDITIONAL INFORMATION
Welcome to your dream home, nestled in the heart of a vibrant resort community that promises not just a residence but a retreat. Imagine stepping into a world where Bamboo hardwood floors greet you, setting the stage for elegance and warmth that radiates through the main level of this spacious 5-bedroom, 3-bathroom paradise. The opulence unfolds further as you discover the extra large primary suite with a sitting area, where luxury converges with comfort, offering the perfect sanctuary after a long day's adventures. Feast and entertain in style, thanks to a formal dining room that whispers of dinners under chandeliers, and a formal living room, cozy enough for gatherings, yet grand for every occasion. A large family room, featuring a wood-burning fireplace, becomes the centerpiece of relaxation, where stories are told and laughter fills the air. Here, each flame dances to the rhythm of your life, adding a sparkle to your evenings. Stepping outside the confines of the indoors, the community rounds out your leisure needs with two scintillating lakes-one for fishing and the other, a ski lake. For those who prefer turf over surf, the golf course awaits your prowess. Or perhaps a game of tennis followed by a dip in the swimming pool sounds more refreshing? With two on-site restaurants, every culinary craving is just a walk away. Located minutes from Adamson Square, The Mill Amphitheater, and Lake Carroll, this abode not only pitches itself as a sanctuary of peace and recreation but also as a nucleus of connectivity and convenience. Rich in comfort, generous in space, and committed to a lifestyle few dare to dream of, this home isn't just where you live-it's where you thrive. Come, let your life story add its chapters here, amongst beauty, leisure, and boundless pleasure.
- Type:
- Townhouse
- Sq.Ft.:
- 807
- Status:
- Active
- Beds:
- 2
- Lot size:
- 0.05 Acres
- Year built:
- 2000
- Baths:
- 2.00
- MLS#:
- 10402946
- Subdivision:
- Wilson Mill Townhomes
ADDITIONAL INFORMATION
This property is looking for an owner that doesn't mind a little sweat equity. This Two Bedroom, One and Half Bathroom Townhome could be perfect for you. Two Bedrooms and a full bath upstairs, half bath downstairs. Within Walking Distance to Downtown. Just minutes to grocery, shopping and I-20. New HVAC just installed this year. Sold as is
- Type:
- Townhouse
- Sq.Ft.:
- 807
- Status:
- Active
- Beds:
- 2
- Lot size:
- 0.05 Acres
- Year built:
- 2000
- Baths:
- 2.00
- MLS#:
- 7477801
- Subdivision:
- WILSON MILL TOWNHOMES
ADDITIONAL INFORMATION
THIS PROPERTY IS LOOKING FOR AN OWNER WHO DOESN'T MIND A LITTLE SWEAT EQUITY. THIS TWO BEDROOM, ONE AND A HALF BATHROOM TOWNHOME COULD BE PERFECT FOR YOU. TWO BEDROOMS AND A FULL BATH UPSTAIRS, HALF BATH DOWNSTAIRS. WITHIN WALKING DISTANCE TO DOWNTOWN. JUST MINUTES TO GROCERY, SHOPPING AND I-20. NEW HVAC JUST INSTALLED THIS YEAR. SOLD AS IS
- Type:
- Single Family
- Sq.Ft.:
- 3,368
- Status:
- Active
- Beds:
- 3
- Lot size:
- 0.29 Acres
- Year built:
- 1990
- Baths:
- 4.00
- MLS#:
- 10402747
- Subdivision:
- Fairfield Plantation
ADDITIONAL INFORMATION
This exquisite home combines luxury living with the tranquility of lakeside life and has been totally renovated. Enter onto the new circular driveway and covered porch. Beautiful double doors open to the foyer. The main level is comprised of a large gourmet kitchen with GE Cafe' Series appliances, large center island, leathered granite, large farmhouse sink with a huge window overlooking the lake! The kitchen offers a large walk in pantry and another storage closet that can also hold another washer and dryer if you prefer your laundry on the main level. There is also a breakfast room surrounded by windows. The kitchen is open to the two story vaulted great room. All windows and doors are new. You can access the new deck through the sliding doors. Tons of natural sunlight. The primary bedroom is on the main level, it has a door to walk out to the deck and a wall of windows. The primary bath has a glass seamless shower, leathered granite countertops, soaking tub and huge walk in closet. The main level also offers a half bath. Upstairs there are two large secondary bedrooms, full bathroom, large storage closet with a walk thru area to another room for extra storage. The terrace level is finished with a huge laundry/mud room, built in cabinets and plenty of space for storage. Full kitchen, living room and office. There are also sliders to access the back patio. This home has extensive electrical work done, a second breaker box was added for the hot tub on the patio as well as a privacy fence. The outdoor space is incredible, the property next door is owned by the Fairfield Plantation POA which allows for great privacy. The outdoor deck, private patio are all newly built as well as the stairs that offer a gentle walk to the lake. Dock has also been renovated and a seperate storage shed is nearby. There are many lights/spotlights, motion lights around the property. Fairfield Plantation offers many amenities, 18 hole Championship Golf Course with driving range, 2 Pools, private beach, country club, restaurant, newly renovated recreation center, 3 lighted tennis courts, pickleball, playground, hiking and biking on the nature trails. Conveniently located to I-20 and Hartsfield International Airport. This is a great opportunity to own a home that is like new on the lake! Please see the total renovation list in the documents.
- Type:
- Single Family
- Sq.Ft.:
- 2,644
- Status:
- Active
- Beds:
- 5
- Lot size:
- 0.33 Acres
- Year built:
- 2005
- Baths:
- 3.00
- MLS#:
- 10397846
- Subdivision:
- NORTHWOODS AT MIRROR LAKE
ADDITIONAL INFORMATION
Fantastic PRICE REDUCTION! Ideal family or executive home in prestigious Northwoods at Mirror Lakes subdivision. For those unfamiliar with the area this neighborhood boasts family life and lifestyle at its finest. From golf to tennis, to pickleball, to playgrounds, to swimming pools, it's all here for you and the family to enjoy. Golf membership is optional but may be purchased. Water enthusiasts will enjoy the beautiful lakes and fishing docks. The home itself has been meticulously prepared for new owners. Situated at hte back of a quiet culdesac. Plenty of space for a large or growing family. Main floor bedroom is an ideal guest room or office. In addition to 5 bedrooms you will find an upstairs loft that is perfect for teenagers or for upstairs relaxation. Floorplan features spacious bedrooms and master with sitting area. Granite countertops in the kitchen and cherry cabinets. LVP flooring and carpet make the home warm and inviting. Exterior was painted in Jan 2023. Freshly painted inside with light neutral color. Easy to decorate and personalize. Home is under termite protection. Seller will review highest & best offers on 12/23 at 12 noon.
- Type:
- Single Family
- Sq.Ft.:
- 2,667
- Status:
- Active
- Beds:
- 5
- Lot size:
- 0.68 Acres
- Year built:
- 1999
- Baths:
- 4.00
- MLS#:
- 10402614
- Subdivision:
- FAIRFIELD PLANTATION
ADDITIONAL INFORMATION
This charming and cozy home nestled in a lush, picturesque setting offers a peaceful and serene retreat from the hustle and bustle of everyday life. The exterior boasts a white, traditional farmhouse-style facade with a welcoming wrap-around porch adorned with delicate lattice work and adorned with colorful planters overflowing with vibrant blooms. The spacious and well-manicured yard is surrounded by a pristine white picket fence, providing a sense of privacy and seclusion, while also offering ample room for outdoor entertaining and relaxation. As you step inside, the inviting and warm ambiance immediately captivates you. The living room features a cozy fireplace with a beautifully crafted mantel, providing a focal point and a cozy gathering spot for family and friends. The room is filled with natural light thanks to the large windows that offer breathtaking views of the surrounding wooded landscape. The kitchen is a chef's dream, boasting a range of modern appliances, ample counter space, and custom cabinetry that seamlessly blends form and function. The adjacent dining area is perfect for hosting intimate gatherings or enjoying a casual meal, with its charming decor and access to the rear patio, perfect for alfresco dining on a warm summer evening. Each bedroom in this home exudes a sense of comfort and tranquility, with plush carpeting, ample storage, and thoughtful touches that create a relaxing retreat. The bathrooms have been beautifully updated with contemporary fixtures and finishes, ensuring both style and functionality. Beyond the indoor living spaces, this property truly shines with its outdoor oasis. The expansive deck and patio, surrounded by lush vegetation and towering trees, offer the perfect setting for entertaining, relaxing, or simply taking in the serene natural surroundings. The well-maintained yard provides ample space for recreational activities, while the detached storage shed offers convenient storage solutions. This home is a true gem, blending modern comforts with timeless charm and a serene, natural setting. Whether you're seeking a peaceful retreat or a charming family home, this property is sure to captivate and delight. In ground pool settles perfectly in the private backyard with beautiful landscape! Amenities are endless! Boating, fishing, golf, tennis, lakes, pools and so much more.
- Type:
- Single Family
- Sq.Ft.:
- 2,545
- Status:
- Active
- Beds:
- 4
- Lot size:
- 0.39 Acres
- Year built:
- 1984
- Baths:
- 3.00
- MLS#:
- 10402558
- Subdivision:
- Fairfield Plantation
ADDITIONAL INFORMATION
Enjoy all that the Fairfield Plantation community has to offer! Well-maintained 4 bedroom, 3 full bath home conveniently located approximately 1.5 miles from front gate (only 3 turns to get to home) and a couple of blocks from the country club/golf course. One of the BR, full BA and family/bonus room/office area could be used as a separate teen or in-law suite or make into a large primary bedroom suite. Large eat-in kitchen with island and hanging pot rack. Separate dining room and living room with stone wall/hearth fireplace. Screened back porch, back deck off of primary bedroom, front & side porches. Double detached garage with attic storage space.
- Type:
- Single Family
- Sq.Ft.:
- 2,749
- Status:
- Active
- Beds:
- 3
- Lot size:
- 0.31 Acres
- Year built:
- 2004
- Baths:
- 2.00
- MLS#:
- 10402363
- Subdivision:
- THE GEORGIAN
ADDITIONAL INFORMATION
Stunning home in The Georgian subdivision, with hardwoods, luxurious master on the main, huge master bath with garden jetted tub, tile shower and walk-in closet. The kitchen has granite throughout including the island & bar area, with an abundance of cabinetry, 2 pantries. A full wall of stacked stone with a fireplace in keeping room off the kitchen. Bonus room over the garage. Large screened-in porch with stone floor, entry doors into master and eat-in kitchen, and a door out to the private back yard.Stone patio leading into a backyard oasis. Amazing neighborhood amenities, 2 pools, tennis courts, playground, Clubhouse. A must-see!
- Type:
- Single Family
- Sq.Ft.:
- 2,148
- Status:
- Active
- Beds:
- 4
- Lot size:
- 0.23 Acres
- Year built:
- 2019
- Baths:
- 3.00
- MLS#:
- 10401167
- Subdivision:
- Old Town Village
ADDITIONAL INFORMATION
***USDA Eligible - $0 Down Payment*** Welcome to your dream home! This beautiful 4 bedroom, 2.5 bathroom home built in 2019, is like new and ready for you to move in. The home offers an open concept layout that seamlessly blends the kitchen and living room, perfect for entertaining and family gatherings. The kitchen has a large island, ample cabinet space, and sleek granite countertops. In addition to the formal dining room, the eat-in kitchen offers additional dinning space. The spacious primary bedroom features an ensuite bathroom with a double vanity and a large walk-in closet. The additional bedrooms are generously sized, providing ample space for family members or guests. Just minutes from downtown Villa Rica and access to I-20. Schedule your tour today! ***USDA Eligible - $0 Down Payment***
- Type:
- Single Family
- Sq.Ft.:
- n/a
- Status:
- Active
- Beds:
- 5
- Lot size:
- 0.2 Acres
- Year built:
- 2021
- Baths:
- 3.00
- MLS#:
- 10401616
- Subdivision:
- Ashley Place At The Falls At Mirror Lake
ADDITIONAL INFORMATION
Step into this beautiful open floor plan home that boast 5 bedrooms, 3 full baths and 2 car garage. Kitchen hast stainless steel appliances, center island, granite countertops and pantry. Kitchen over looks family room. The community is conveniently located near I-20, Arbor place Mall and small shops.
- Type:
- Single Family
- Sq.Ft.:
- 1,954
- Status:
- Active
- Beds:
- 3
- Lot size:
- 0.29 Acres
- Year built:
- 2020
- Baths:
- 3.00
- MLS#:
- 10400872
- Subdivision:
- AUGUSTA WOODS -VR
ADDITIONAL INFORMATION
Beautiful 3 bed/2.5 bath home in a great neighborhood in Villa Rica! Gorgeous open floor plan is spacious and entertaining. Huge master suite with two walk-in closets and a private bathroom! Community swimming pool and tennis court! This is the one you have been looking for! Come see before its too late!
- Type:
- Single Family
- Sq.Ft.:
- 1,275
- Status:
- Active
- Beds:
- 3
- Lot size:
- 1.42 Acres
- Year built:
- 2001
- Baths:
- 2.00
- MLS#:
- 10400341
- Subdivision:
- Creekview At West Lakes
ADDITIONAL INFORMATION
Welcome to Your Cozy 3-Bedroom, 2-Bath Split-Foyer Home! Picture yourself coming home to this delightful 3-bedroom, 2-bath split-foyer charmer in a fantastic location! Nestled conveniently close to all the shopping hotspots in Villa Rica and just minutes from I-20, you'll have everything you need right at your fingertips. Step into the spacious vaulted family room, perfect for relaxing or entertaining guests by the cozy fireplace. The stylish laminate flooring, updated in 2020, adds a modern touch that's both durable and chic. If you love to cook or gather in the kitchen, you'll fall head over heels for this one! Remodeled in 2020, the kitchen shines with its sleek white shaker-style cabinets, beautiful granite countertops, and stainless steel appliances that are just a few years young-but still look and perform like new. The secondary bedrooms are perfect for family, guests, or even a home office, complete with updated lighting and flooring that adds a bright and inviting atmosphere. And let's not forget peace of mind-this home has a new HVAC and roof from 2020, so all the important upgrades are already in place! Come by and see this lovely home for yourself, where comfort meets convenience in every corner. It's move-in ready and waiting for you to make it your own!
- Type:
- Single Family
- Sq.Ft.:
- 3,086
- Status:
- Active
- Beds:
- 6
- Lot size:
- 0.25 Acres
- Year built:
- 2024
- Baths:
- 4.00
- MLS#:
- 10400270
- Subdivision:
- Twin Oaks
ADDITIONAL INFORMATION
TO BE BUILT ! Step into expansive living with the Jodeco, a versatile 6-bedroom, 4-bathroom haven boasting over 3,000 square feet. The adaptable main floor unfolds with a secondary bedroom or home office, complete with an en suite bathroom, seamlessly flowing into the open-concept kitchen, breakfast bar, and dining room. Unwind under the stars on the covered patio deck, ideal for gatherings. Ascend the stairs to discover three oversized bedrooms, a full hall bath, and a laundry room. The luxurious primary suite, featuring a soaking tub, tiled shower, dual vanity with LED mirrors, and spacious walk-in closet. But the Jodeco's true gem lies below: a finished basement apartment with a private bedroom, bathroom, kitchenette, and laundry room, adding immense value and flexibility - whether you envision multi-generational living, rental income, or a private guest retreat. Lot 56 sits on the corner with a FINISHED BASEMENT with an apartment style layout. This home also includes 2 Laundry Rooms, Full house blinds, granite countertops in the throughout, LED lighting, Smart Home System, Wrought Iron Handrails, 10 X 12 covered deck, Home Warranty and more.
$350,000
705 Berry Court Villa Rica, GA 30180
- Type:
- Condo
- Sq.Ft.:
- 1,112
- Status:
- Active
- Beds:
- 2
- Lot size:
- 0.02 Acres
- Year built:
- 1997
- Baths:
- 2.00
- MLS#:
- 10399618
- Subdivision:
- Fairfield Plantation
ADDITIONAL INFORMATION
Lakefront condo behind the gates of Fairfield Plantation! Prepare to be impressed by this completely updated and professionally decorated 2/2 condo. Kitchen features stainless appliances, quartz counter tops, and custom cabinets. Enjoy entertaining on your covered porch (with retractable screen door) overlooking the lake with a chilled glass of wine from your own wine cooler. Oversized walk in tile showers in both baths. You will love all the amenities...3 lakes, tennis courts, pickle ball courts, private beach, marina w/ restaurant, walking trails, 2 swimming pools, public dock, 2 restaurants, and an 18 hole golf course. Walk directly down to the lake from the back porch. HOA fees for landscaping, termite bond, exterior maintenance, and roof are $120 monthly. Come check out the neighborhood.
- Type:
- Single Family
- Sq.Ft.:
- 2,768
- Status:
- Active
- Beds:
- 4
- Lot size:
- 0.22 Acres
- Year built:
- 2006
- Baths:
- 3.00
- MLS#:
- 7474590
- Subdivision:
- Mirror Lake Southwoods
ADDITIONAL INFORMATION
Discover your dream home in the desirable Mirror Lake subdivision, located in the scenic city of Villa Rica. Sought-after HOA Golf,Lake,Swim and Tennis community. This remarkable two-story single-family residence offers spacious living space, providing ample room to relax and entertain. With 4 bedrooms and 2.5 baths, this home is perfect for families of all sizes. Step inside to find stunning hardwood floors that exude warmth and style throughout the main level. The updated kitchen is a chef's delight, complete with stainless steel appliances. Unwind in the sun-room, where natural light pours in, creating a serene atmosphere. The master bedroom, with its generous size and sitting area, offers a private sanctuary. The two-story family room is an inviting space for gatherings and cherished memories. Additionally, this home features separate living and dining rooms, providing ample space for all your needs. This home also boast new roof, new HVAC, upgraded kitchen/bath floors, new paint and much more. This home will not last long.

The data relating to real estate for sale on this web site comes in part from the Broker Reciprocity Program of Georgia MLS. Real estate listings held by brokerage firms other than this broker are marked with the Broker Reciprocity logo and detailed information about them includes the name of the listing brokers. The broker providing this data believes it to be correct but advises interested parties to confirm them before relying on them in a purchase decision. Copyright 2024 Georgia MLS. All rights reserved.
Price and Tax History when not sourced from FMLS are provided by public records. Mortgage Rates provided by Greenlight Mortgage. School information provided by GreatSchools.org. Drive Times provided by INRIX. Walk Scores provided by Walk Score®. Area Statistics provided by Sperling’s Best Places.
For technical issues regarding this website and/or listing search engine, please contact Xome Tech Support at 844-400-9663 or email us at [email protected].
License # 367751 Xome Inc. License # 65656
[email protected] 844-400-XOME (9663)
750 Highway 121 Bypass, Ste 100, Lewisville, TX 75067
Information is deemed reliable but is not guaranteed.
Villa Rica Real Estate
The median home value in Villa Rica, GA is $299,800. This is higher than the county median home value of $261,400. The national median home value is $338,100. The average price of homes sold in Villa Rica, GA is $299,800. Approximately 55.38% of Villa Rica homes are owned, compared to 36.97% rented, while 7.66% are vacant. Villa Rica real estate listings include condos, townhomes, and single family homes for sale. Commercial properties are also available. If you see a property you’re interested in, contact a Villa Rica real estate agent to arrange a tour today!
Villa Rica, Georgia 30180 has a population of 16,863. Villa Rica 30180 is more family-centric than the surrounding county with 36.03% of the households containing married families with children. The county average for households married with children is 29.8%.
The median household income in Villa Rica, Georgia 30180 is $76,544. The median household income for the surrounding county is $62,498 compared to the national median of $69,021. The median age of people living in Villa Rica 30180 is 34.2 years.
Villa Rica Weather
The average high temperature in July is 87.3 degrees, with an average low temperature in January of 29.6 degrees. The average rainfall is approximately 52.5 inches per year, with 0.9 inches of snow per year.










