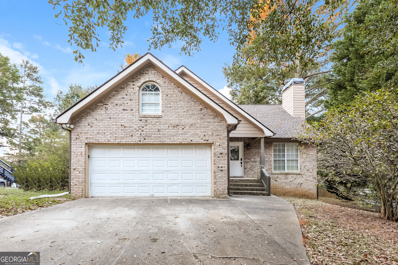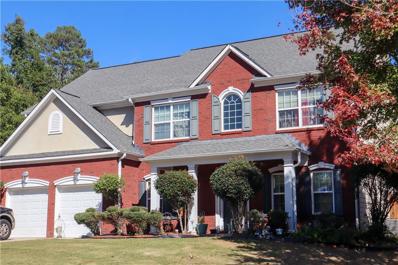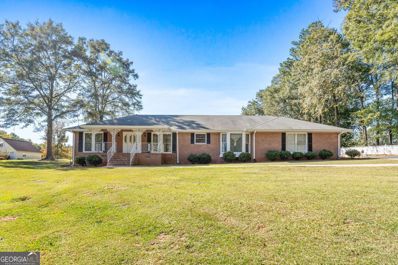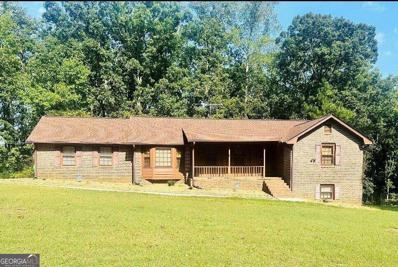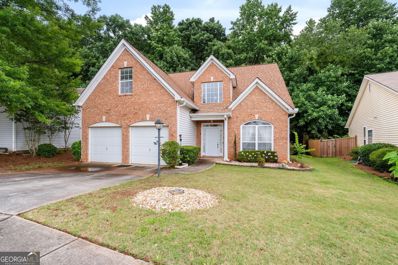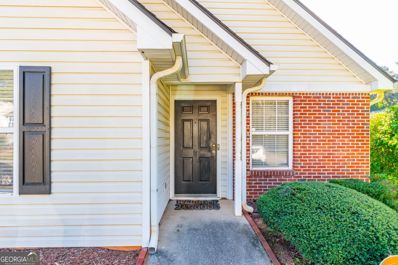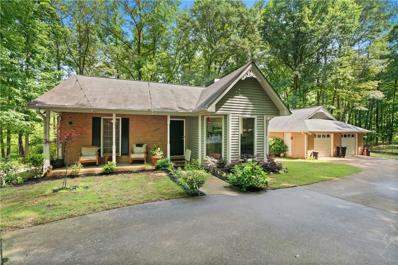Stockbridge GA Homes for Sale
- Type:
- Single Family
- Sq.Ft.:
- 2,168
- Status:
- Active
- Beds:
- 4
- Lot size:
- 0.17 Acres
- Year built:
- 2023
- Baths:
- 3.00
- MLS#:
- 7477484
- Subdivision:
- The Reserve At Calcutta
ADDITIONAL INFORMATION
UP TO $12,000 CLOSING COSTS PLUS Speacial Interest Rates With Preferred Lender. LIMITED TIME ONLY. "Located just minutes to I-75, Incredible Junior Size Olympic pool with Cabana, Playground, Dog park, Walking Trails and Rec field - Just steps to J.P. Mosely Park. The PENWELL floorplan at Reserve at Calcutta is a two-story home offering 4 bedrooms and 2 full bathrooms plus a powder room. The 2-car garage ensures plenty of space for multiple vehicles and storage. Open the door to a flex room that you can make your own. Create a dedicated home office, formal dining room for hosting or an additional living area. An island kitchen with bar top seating includes granite countertops, modern cabinetry and stainless steel appliances. The kitchen flows into a casual breakfast area and beyond into the spacious family room so everyone stays connected. Plus, there is a convenient powder room on the main level. Upstairs includes a large primary bedroom suite with expansive spa-like bath with shower, garden tub, dual vanities and generous closet space. Three secondary bedrooms provide a space for everyone plus a convenient laundry complete this classic design. And you will never be too far from home with Home Is Connected.® Your new home is built with an industry leading suite of smart home products that keep you connected with the people and place you value most. Photos used for illustrative purposes and may not depict actual home. Live where you love at The Reserve at Calcutta.
- Type:
- Single Family
- Sq.Ft.:
- 1,875
- Status:
- Active
- Beds:
- 4
- Lot size:
- 0.17 Acres
- Year built:
- 2023
- Baths:
- 2.00
- MLS#:
- 7477469
- Subdivision:
- The Reserve At Calcutta
ADDITIONAL INFORMATION
HOME OFFERS SPECIAL LOW INTEREST RATE FINANCING. INCREDIBLE JUNIOR OLYMPIC SIZED POOL * CABANA WITH GRILLING STATION** DOG PARK ** WALKING TRAILS ** REC FEILD* PLAYGROUND** ENJOY NEARBY J. P. MOSLEY PARK** JUST MINUTES TO I-75 AND I -675. The CALI plan at Reserve at Calcutta offers 4 bedrooms, 2 full baths. The 2-car garage ensures plenty of space for vehicles and storage. It’s no wonder why this is one of our most popular designs. Beautiful and functional, this sprawling ranch offers a spacious family room that expands to a casual dining area. There is plenty of room for everyone to linger in and around the open kitchen including an expansive island with bar top seating for up to four people. The private bedroom suite features dual vanities, separate shower and a luxurious garden tub. With three secondary bedrooms, one can be dedicated as a home office or multi-purpose space for crafts and hobbies. Each bedroom offers oversized closets for extra storage and there is a generous full bath tucked in off the hallway. And you will never be too far from home with Home Is Connected.® Your new home is built with an industry leading suite of smart home products that keep you connected with the people and place you value most. Photos used for illustrative purposes and may not depict actual home. Live where you love at The Reserve at Calcutta.
- Type:
- Single Family
- Sq.Ft.:
- 2,721
- Status:
- Active
- Beds:
- 5
- Lot size:
- 0.23 Acres
- Year built:
- 2024
- Baths:
- 4.00
- MLS#:
- 10402341
- Subdivision:
- BRODER FARM
ADDITIONAL INFORMATION
FORMER MODEL HOME***SPECIAL FINANCING AVAILABLE ON THIS SPECIAL LOT WITH.*** OWNER'S SUITE ON THE MAIN. DECORATED MODEL AVAILABLE TO TOUR. "4 SIDES BRICK/ SWIM COMMUNITY / DUTCHTOWN SCHOOLS/ CLOSE TO SHOPPING & INTERSTATE/. "THE ELLE" Is a private bedroom suite on the main level is on your wish list, this is the design for you! This plan also offers an open concept family room that flows into the island kitchen, plus a flex room that could be formal dining, formal living or a home office. Cabinet color options include gray and white. Upstairs features generous secondary bedrooms and a versatile loft perfect for entertaining. And you will never be too far from home with Home Is Connected. Your new home is built with an industry leading suite of smart home products that keep you connected with the people and place you value most.
- Type:
- Single Family
- Sq.Ft.:
- 3,017
- Status:
- Active
- Beds:
- 5
- Lot size:
- 0.61 Acres
- Year built:
- 1997
- Baths:
- 4.00
- MLS#:
- 7474446
- Subdivision:
- Acadian Place
ADDITIONAL INFORMATION
Beautiful fully renovated home located in the sought after community of Acadian Place, just minutes from I-75, I-675, lots of restaurants and popular shopping areas. Located in a quiet cul-de-sac lot, this home features 4 bedrooms, an office on the main level, a bonus room upstairs and 4 full baths. As you approach the property, you'll be welcomed by the covered porch with plenty of space for sitting and enjoying quiet time in the evenings or Sunday mornings. The main level features refinished hardwood flooring and all new lighting. The kitchen offers white cabinets, quartz countertops, glass tile backsplash, recess lighting, under cabinet lighting and all new stainless-steel appliances. From the kitchen, you have a clear view of the cozy family with its large stone fireplace and floor to ceiling windows offering massive amounts of light and stunning views of the backyard. You also can't miss the large welcoming screened in back deck perfect for gatherings and cookouts. The formal dining room has its own separate space and can accommodate table seating for up to a party of 10. The garage entry door is conveniently located just off the kitchen along with a walk-in pantry and a separate full-size laundry room with a utility sink and plenty of storage including an ironing board storage cabinet. The office can be found just off the entryway along with a full bath. The upper level features a large bonus room and three bedrooms including the master suite with vaulted ceiling, sitting area, massive master bath offering a fully tiled shower and separate jacuzzi tub and large walk-in closet. The upper level also offers a full hall bath with a window and shower/tub combo. This home has a fully finished walkout basement in which you'll find an additional entertainment living space, a bedroom, a full bath and a storage room. You will definitely be WOWED once you view this beautiful home. Call to schedule a viewing today!
- Type:
- Single Family
- Sq.Ft.:
- n/a
- Status:
- Active
- Beds:
- 3
- Lot size:
- 0.15 Acres
- Year built:
- 2003
- Baths:
- 3.00
- MLS#:
- 10401505
- Subdivision:
- Davidson Landing
ADDITIONAL INFORMATION
CALLING ALL MY INVESTORS AND FIRST TIME HOME BUYERS TO COME AND CHECK OUT THIS SPACIOUS 3 BEDROOM 2.5 BATH PROPERTY SUITUATED IN A VERY NICE AND QUITE SUBDIVISON WITH NO HOA.PROPERTRY IS PRICED TO SELL SO BRING YOUR OFFERS TODAY.
- Type:
- Single Family
- Sq.Ft.:
- n/a
- Status:
- Active
- Beds:
- 5
- Lot size:
- 0.93 Acres
- Year built:
- 2006
- Baths:
- 4.00
- MLS#:
- 10400955
- Subdivision:
- Melrose
ADDITIONAL INFORMATION
Make this BRICK FRONT Gorgeous and charming 5 bedroom 4 bathroom house your new home located in Stockbridge! This home features a bright and spacious bedroom with a full Bathroom on th main floor also a large kitchen, a large breakfast , a dining room perfect for entertaining! The inviting living room offers ample room to enjoy an evening in or take your night outside to relax on back patio! This floor plan comes with a fireplace in family room and an office. Top floor's Master bedroom offers large walk in closet and en suite with dual vanity and 3 more bedrooms. Imagine the Open patio in spacious backyard with a covered deck perfect for your next BBQ! Easy highway access. Close to shopping and dining. Come view this home today because IT WONT LAST! DonCOt miss this opportunity to make this home yours.
- Type:
- Single Family
- Sq.Ft.:
- 1,746
- Status:
- Active
- Beds:
- 4
- Year built:
- 1991
- Baths:
- 3.00
- MLS#:
- 10399704
- Subdivision:
- Walden
ADDITIONAL INFORMATION
You'll be enamored by the brick facade and curb appeal upon arrival at this Stockbridge home! Step inside into the well-appointed living room, which includes a fireplace and leads into the home's dining room. The kitchen boasts stainless steel appliances, hard surface countertops, and ample storage. On the main floor you'll find the primary suite, the laundry room, and a half bathroom. The home's three secondary bedrooms are on the upper level. Enjoy the large covered sunroom all year long! Schedule your showing and see for yourself, the only thing missing is you!
- Type:
- Single Family
- Sq.Ft.:
- 2,979
- Status:
- Active
- Beds:
- 5
- Lot size:
- 0.39 Acres
- Year built:
- 2005
- Baths:
- 3.00
- MLS#:
- 7474971
- Subdivision:
- Creekside@Monarch Village
ADDITIONAL INFORMATION
Beautiful 5-bedroom 3 full baths brick home situated in cul de sac. This spacious home is move-in ready and is welcoming from the outside with a beautiful front porch. The interior is bright and light with an entryway into the fireside family room that opens into the kitchen with access to the gorgeous enclosed rear patio. The backyard is fenced-in, entertaining, has various fruit trees and offer great privacy. The main has separate dining/living areas with a guest room and full bathroom. Upstairs, hallway leads to the primary suite that has an arched entrance, a soaking tub, shower and walk-in closet. There are three additional bedrooms with lots of storage space.
- Type:
- Single Family
- Sq.Ft.:
- 1,250
- Status:
- Active
- Beds:
- 3
- Lot size:
- 0.31 Acres
- Year built:
- 2003
- Baths:
- 2.00
- MLS#:
- 10398918
- Subdivision:
- Swan Lake
ADDITIONAL INFORMATION
Welcome to your charming ranch-style home, a perfect blend of comfort and functionality! This delightful 3-bedroom, 2-bath residence boasts a spacious family room that seamlessly flows into the kitchen, making it ideal for gatherings and entertaining. The master bedroom is a serene retreat, featuring a private en-suite bath complete with a separate shower and a luxurious garden tub for relaxation. Two additional well-sized bedrooms offer versatility for family, guests, or a home office. Enjoy the outdoors in your private, fenced-in backyard, perfect for kids or pets to play. This home is not just a place to live, but a place to create lasting memories!
- Type:
- Single Family
- Sq.Ft.:
- 1,979
- Status:
- Active
- Beds:
- 3
- Lot size:
- 1.01 Acres
- Year built:
- 1990
- Baths:
- 2.00
- MLS#:
- 10398613
- Subdivision:
- BRIARWOOD
ADDITIONAL INFORMATION
Discover this well-built, ALL BRICK 3 bedroom, 2 bath ranch nestled on a spacious acre+ lot in Briarwood Place, an established community within the sought after Woodland school district! This property offers a well-designed split bedroom plan, highlighted by a large owner's suite that can easily accommodate king-sized furniture and features a walk-in closet with an organization system, a separate linen closet, and an en-suite bath complete with a dual sink vanity, jetted tub, and separate shower! Secondary bedrooms are generously sized and also offer great closet space and share a guest bathroom. Enjoy inviting living spaces, including a vaulted family room with charming brick fireplace, a formal dining room, and a great kitchen with abundant solid wood cabinetry, a sunny breakfast area, and built-in desk! Additional highlights include a lovely sunroom with laminate flooring, a welcoming foyer, and a laundry area off of kitchen with convenient cabinets. Meticulously cared for by its second owner, this home reflects years of love and attention. Upgrades include beautiful real hardwood flooring throughout the main living areas and bedrooms - no carpet - along with NEW windows and a NEW HVAC system! Crawl space is super clean with vapor barrier in place! Septic was pumped in 2021! Oversized 2-car garage exceeds standard dimensions providing extra storage space along with built-in cabinets, a utility sink, and a separate storage room off of garage! Outdoor living spaces include a charming covered front porch with terra-cotta tile and covered rear patio! The large, flat backyard is ideal for outdoor fun, your dream garden, pets, or even a future pool, etc! Plus, an oversized double storage building with power provides an ideal workshop or mancave! With no HOA, you can bring your boat, RV, and more! Superb location makes this home great for commuters -- quick access to I-75, I-675, and other major routes! Enjoy nearby parks like Moseley Park and Bud Kelley Park, as well as convenient shopping, dining, schools, & more!
- Type:
- Single Family
- Sq.Ft.:
- 1,122
- Status:
- Active
- Beds:
- 3
- Lot size:
- 2.08 Acres
- Year built:
- 1987
- Baths:
- 2.00
- MLS#:
- 10397575
- Subdivision:
- None
ADDITIONAL INFORMATION
Welcome Home!!!! This charming four-sided brick, ranch style home nestled on over 2 acres of private land in the heart of Stockbridge, GA will be all that you dream of! This home offers endless possibilities for both investors and first-time homebuyers alike. With an unfinished basement ready for your personal touch, there's ample room to expand and create additional living space. Enjoy entertaining or relaxing on the spacious back deck, perfect for taking in the peaceful surroundings. This property offers the best of both world's... private, yet still convenient to schools, shopping, and major highways. Whether you're looking to renovate, expand, or simply move in and enjoy, this home has the potential to be everything you've been searching for. Don't miss out on this rare opportunity, BRING US AN OFFER TODAY! 100% Financing option with preferred lender and qualifying borrower. Please schedule your tour today!
- Type:
- Single Family
- Sq.Ft.:
- 1,164
- Status:
- Active
- Beds:
- 3
- Lot size:
- 0.13 Acres
- Year built:
- 1999
- Baths:
- 2.00
- MLS#:
- 10397716
- Subdivision:
- Wild Wind
ADDITIONAL INFORMATION
UNBEATABLE NEW PRICE Major updates include a 3-year-old HVAC system, a brand new water heater (installed in 2024), and a roof that's under 5 years old. This home has been maintained and move-in ready. Enjoy the bright and inviting atmosphere with fresh interior paint, updated fixtures, and new laminate flooring throughout. Carpet in the bedrooms. The spacious, fenced-in backyard offers privacy and room to relax or entertain. The kitchen boasts new appliances, making it a joy to cook and entertain in. Conveniently located just minutes from downtown Stockbridge, you'll be close to shopping, schools, and the hospital.
- Type:
- Single Family
- Sq.Ft.:
- 1,238
- Status:
- Active
- Beds:
- 3
- Lot size:
- 0.06 Acres
- Year built:
- 1983
- Baths:
- 2.00
- MLS#:
- 10397561
- Subdivision:
- Highland Village
ADDITIONAL INFORMATION
Attention investors and buyers looking for a great property! HereCOs a home that features new flooring, a brand new HVAC system, fresh paint interior and exterior, and currently in the works of a new roof. Conveniently located near shopping, dinning, groceries, and quick interstate access- everything you need is just minutes away! Please note: this property is being sold as is with NO SHOWINGS (until tenants have vacated the property). The seller has never lived on the premises. ALL offers will be considered!!!
- Type:
- Single Family
- Sq.Ft.:
- 2,174
- Status:
- Active
- Beds:
- 4
- Lot size:
- 0.18 Acres
- Year built:
- 2002
- Baths:
- 3.00
- MLS#:
- 10396981
- Subdivision:
- AVIAN FOREST
ADDITIONAL INFORMATION
Welcome to easy living in Avian Forest. Check out this 4 bedroom 2 bath home. The two-story family room is an inviting and spacious atmosphere, perfect for family gatherings and relaxation. The separate dining room is warm with natural lighting from the large window. The granite counter top eat in kitchen is perfect for cooking. When you go upstairs you will have a sitting area where you can hang out. Also upstairs there are three spacious bedrooms. The primary bedroom is located on the main level which is a rare find. It has a generous closet and bathroom. Did you know lawn service comes with this home? So relax on the back deck with your favorite beverage. Snatch this one quick it won't last.
- Type:
- Single Family
- Sq.Ft.:
- 3,107
- Status:
- Active
- Beds:
- 4
- Lot size:
- 1.67 Acres
- Year built:
- 1975
- Baths:
- 4.00
- MLS#:
- 10396791
- Subdivision:
- None
ADDITIONAL INFORMATION
Welcome home to this newly updated Ranch on a full basement with tons of interior and exterior space!! Beautiful greenspace and Oak trees create a country setting of this four sided brick home with so much new in its upgrades! Upgrades include: Newer siding, flooring- luxury vinyl plank, interior paint, two fully renovated bathrooms, all new commodes, insulation, HVAC with new ductwork, light fixtures, doors, energy efficient windows, garage doors and more! Inside the home you are greeted with a foyer that opens into a large family room with fireplace and picturesque windows overlooking the private backyard. The kitchen is very spacious and has more cabinet storage than imaginable, with an island and buffet area for gatherings. With a large breakfast room and separate dining room, this will be the home for those Holiday gatherings. The owner's suite features a newly updated ensuite with oversized shower featuring dual shower heads and seat. Three additional bedrooms on the main level and one that has a huge walk in closet with laundry room attached. The office is on the main level and would also make a great play room for children. The basement is the same footprint as the main level and features a 3 car garage and HUGE workshop! Partially finished, with interior and exterior exits make for a great roommate plan. It is heated and cooled with a large living room, wood burning stove, full bathroom with jacuzzi tub/shower & closet. Plus an additional separate room that hosts as a great guest/5th bedroom. The homes driveway is off of a side street of Campobello Way and sits far off of Hwy 138 for additional privacy. Years ago the physical address was Campobello Way. Call today to schedule your appointment for your private tour. This home has been loved and it shows!
- Type:
- Single Family
- Sq.Ft.:
- 2,575
- Status:
- Active
- Beds:
- 3
- Lot size:
- 3.1 Acres
- Year built:
- 1997
- Baths:
- 3.00
- MLS#:
- 10396526
- Subdivision:
- NONE
ADDITIONAL INFORMATION
One of a kind home with guest house and pool.If large rooms are what your looking for, your search is over. All rooms in this house are oversized. Kitchen has solid wood cabinets that provide ample storage. Breakfast area bay window looks out over pool. French doors in living room open out to pool area. Master on main floor has double vanities, deep jetted soaking tub, water closet, separate shower and large walk in closet. Secondary bedrooms share a shower but each has it's own vanity and toilet. The area over garage could be finished for teen or in law suite. The guest house has 1 bed room 1 bath kitchen living room combined. Sitting on 3.1 acres with inground pool, two camper hookups and a unique one of a kind swing set. Very private lot but close to shopping dining hospital and airport. Sold as is no repairs.
- Type:
- Single Family
- Sq.Ft.:
- 1,720
- Status:
- Active
- Beds:
- 3
- Lot size:
- 0.81 Acres
- Year built:
- 1910
- Baths:
- 2.00
- MLS#:
- 10398509
- Subdivision:
- None
ADDITIONAL INFORMATION
Welcome to this recently renovated ranch-style home, perfectly situated on just under an acre lot. Featuring three bedrooms and two baths, this property offers modern living in a serene setting. Enjoy the convenience of great schools nearby and a variety of shopping and dining options in Stockbridge, all just minutes away. The unfinished basement presents a fantastic opportunityCoperfect for a wine cellar or additional storage. Experience the feel of new construction while benefiting from the spacious outdoor area, all at an affordable price. DonCOt miss your chance to make this charming home your own!
- Type:
- Single Family
- Sq.Ft.:
- 5,480
- Status:
- Active
- Beds:
- 6
- Lot size:
- 5.42 Acres
- Year built:
- 2006
- Baths:
- 5.00
- MLS#:
- 10398552
- Subdivision:
- None
ADDITIONAL INFORMATION
This spacious custom-built home sits on over 5 acres, offering plenty of room for your dreams to grow. With a finished basement and a tranquil lot, itCOs perfect for creating a farm, stable, or family homestead. The property features 6 bedrooms and 4.5 baths, making it ideal for larger families or guests. Great schools are nearby, and youCOll find shopping and restaurants in Stockbridge just a short drive away. Plus, thereCOs a secondary property for sale in front, providing even more possibilities. DonCOt miss out on this unique opportunity!
- Type:
- Townhouse
- Sq.Ft.:
- 1,050
- Status:
- Active
- Beds:
- 2
- Year built:
- 2000
- Baths:
- 2.00
- MLS#:
- 10397097
- Subdivision:
- Flippen Woods
ADDITIONAL INFORMATION
MOVE-IN READY!! An attractive and well-maintained 2 Bedroom 2 Bath End-Unit Townhome located in the Flippen Woods community. Features an open floor plan with spacious rooms, a newer roof, and a low HOA fee. The Kitchen has plenty of cabinets, ample counter space, and an open living room view. The fireplace and vaulted ceiling in the living room create an inviting atmosphere perfect for entertaining and small gatherings. The master bedroom has a spa-like tub and a sizable walk-in closet. Extra storage space is provided in the attached storage room accessible from the patio area. Conveniently close to shopping, dining, schools, and I-75.
- Type:
- Single Family
- Sq.Ft.:
- 2,816
- Status:
- Active
- Beds:
- 4
- Lot size:
- 0.17 Acres
- Year built:
- 2024
- Baths:
- 4.00
- MLS#:
- 10396404
- Subdivision:
- The Reserve At Calcutta
ADDITIONAL INFORMATION
HOME OFFERS SPECIAL LOW INTEREST RATE FINANCING. INCREDIBLE JUNIOR OLYMPIC SIZED POOL * CABANA WITH GRILLING STATION** DOG PARK ** WALKING TRAILS ** REC FEILD* PLAYGROUND** ENJOY NEARBY J. P. MOSLEY PARK** JUST MINUTES TO I-75 AND I -675. Live where you love at The Reserve at Calcutta. The HANOVER DESIGN. Open the door to a flex room that could be a dedicated home office or formal dining. Island kitchen with oversized pantry flows into casual breakfast area and into the spacious family room. Upstairs includes a large bedroom suite with expansive spa-like bath and generous closet. Three secondary bedrooms and laundry complete this classic traditional home. And you will never be too far from home with Home Is Connected. Your new home is built with an industry leading suite of smart home products that keep you connected with the people and place you value most. Photos used for illustrative purposes and do not depict actual home.
- Type:
- Single Family
- Sq.Ft.:
- 1,564
- Status:
- Active
- Beds:
- 3
- Lot size:
- 9.63 Acres
- Year built:
- 1997
- Baths:
- 2.00
- MLS#:
- 7471590
- Subdivision:
- none
ADDITIONAL INFORMATION
*SELLER IS OFFERING A CREDIT TO SAVVY BUYERS NOT WORKING WITH AN AGENT! YOU CAN SAVE BIG ON THIS HOUSE! **CALL FOR MORE INFO. Welcome home to this beautiful and meticulously maintained private Ranch nestled on 9.63 wooded acres!! If you are looking for privacy, this is it. This charming 3/2.5/1564sqft brick home offers tranquility and modern comfort. The kitchen features modern appliances and a breakfast nook. You will find a remote-controlled fireplace in the living room that beams multiple colors. This home includes a rear garage underneath that can be used to store all your outdoor toys. The outside has been recently landscaped with various flowering shrubs and zoysia grass. There's also a fenced-in gardening area, including a greenhouse, for those who want to test their green thumb. This expansive property invites outdoor activities and wildlife watching, providing a private retreat. The outdoor lighting and detached garage doors can all be operated by apps for your convenience. This home is a must-see and is conveniently located with a quick drive to freeways, shopping, and restaurants. CONTACT US FOR MORE INFO AND SCHEDULE YOUR TOUR TODAY!
- Type:
- Single Family
- Sq.Ft.:
- 1,928
- Status:
- Active
- Beds:
- 3
- Lot size:
- 1.33 Acres
- Year built:
- 1996
- Baths:
- 3.00
- MLS#:
- 10395485
- Subdivision:
- McKenzie Station
ADDITIONAL INFORMATION
Welcome to your dream home in the serene and highly coveted McKenzie Station neighborhood! Nestled on a spacious 1.33-acre lot, this inviting property boasts 3 bedrooms, 2.5 bathrooms, and an array of features perfect for comfortable living. Step inside to discover a well-designed layout that includes both a cozy sitting room and a spacious living room, providing ample space for relaxation and entertainment. You don't want to miss out on the oversized unfinished bonus room, complete with air conditioning ducts already in place. This versatile space offers endless possibilities-transform it into a game room, home gym, or extra storage. Conveniently located within walking distance to Woodland Schools, this home is perfect for families looking for a safe and friendly community. Don't miss your chance to own this charming property in Stockbridge-schedule a showing today!
- Type:
- Townhouse
- Sq.Ft.:
- n/a
- Status:
- Active
- Beds:
- 3
- Year built:
- 2024
- Baths:
- 3.00
- MLS#:
- 10395690
- Subdivision:
- Reeves Park
ADDITIONAL INFORMATION
Discover Your Dream Home at Rockhaven Homes' New Community! Welcome to our brand-new construction townhomes, where modern elegance meets stylish functionality. These exquisite townhomes offer a perfect blend of comfort and sophistication, featuring 3 spacious bedrooms, 2.5 baths, and convenient 2-car garages. Explore the Edmund plan *Full Brick Front*, designed with an open kitchen concept that boasts 42-inch cabinets, gleaming granite countertops, and chic modern finishes. The kitchen seamlessly flows into the family room, creating an inviting space for gatherings and daily living. The owner's suite is a serene retreat with a double vanity and a spacious shower. Our community is designed for an active lifestyle with amenities such as a walking trail, a sparkling pool, and a relaxing cabana. Enjoy the best of both worlds with a tranquil home environment and proximity to vibrant attractions. Located just minutes from I-75 and I-675, our community offers easy access to the Stockbridge Amphitheater, local shopping, dining, and entertainment options. An effortless 14-16-minute commute takes you to Atlanta International Airport, making travel a breeze. Nearby attractions include the exciting Spivey Splash Water Park, perfect for family fun. Come and tour our beautiful new community and experience the exceptional lifestyle that awaits you at Rockhaven Homes. *Secondary photos are stock photos*
- Type:
- Townhouse
- Sq.Ft.:
- 1,695
- Status:
- Active
- Beds:
- 3
- Year built:
- 2024
- Baths:
- 3.00
- MLS#:
- 7471529
- Subdivision:
- Reeves Park
ADDITIONAL INFORMATION
Discover Your Dream Home at Rockhaven Homes' New Community! Welcome to our brand-new construction townhomes, where modern elegance meets stylish functionality. These exquisite townhomes offer a perfect blend of comfort and sophistication, featuring 3 spacious bedrooms, 2.5 baths, and convenient 2-car garages. Explore the Edmund plan *Full Brick Front*, designed with an open kitchen concept that boasts 42-inch cabinets, gleaming granite countertops, and chic modern finishes. The kitchen seamlessly flows into the family room, creating an inviting space for gatherings and daily living. The owner's suite is a serene retreat with a double vanity and a spacious shower. Our community is designed for an active lifestyle with amenities such as a walking trail, a sparkling pool, and a relaxing cabana. Enjoy the best of both worlds with a tranquil home environment and proximity to vibrant attractions. Located just minutes from I-75 and I-675, our community offers easy access to the Stockbridge Amphitheater, local shopping, dining, and entertainment options. An effortless 14-16-minute commute takes you to Atlanta International Airport, making travel a breeze. Nearby attractions include the exciting Spivey Splash Water Park, perfect for family fun. Come and tour our beautiful new community and experience the exceptional lifestyle that awaits you at Rockhaven Homes. *Secondary photos are stock photos*
- Type:
- Single Family
- Sq.Ft.:
- 1,738
- Status:
- Active
- Beds:
- 3
- Lot size:
- 0.53 Acres
- Year built:
- 1987
- Baths:
- 2.00
- MLS#:
- 10395277
- Subdivision:
- SWAN LAKE
ADDITIONAL INFORMATION
Welcome to your dream home, featuring a beautiful fireplace that adds warmth and charm to the living area. The neutral color scheme throughout gives it a modern and sophisticated touch. Enjoy outdoor living on the deck, perfect for morning coffee or evening relaxation. The backyards are ideal for summer barbecues and enterinment. This home blends comfort and style, waiting for its new owner to create lasting memories.
Price and Tax History when not sourced from FMLS are provided by public records. Mortgage Rates provided by Greenlight Mortgage. School information provided by GreatSchools.org. Drive Times provided by INRIX. Walk Scores provided by Walk Score®. Area Statistics provided by Sperling’s Best Places.
For technical issues regarding this website and/or listing search engine, please contact Xome Tech Support at 844-400-9663 or email us at [email protected].
License # 367751 Xome Inc. License # 65656
[email protected] 844-400-XOME (9663)
750 Highway 121 Bypass, Ste 100, Lewisville, TX 75067
Information is deemed reliable but is not guaranteed.

The data relating to real estate for sale on this web site comes in part from the Broker Reciprocity Program of Georgia MLS. Real estate listings held by brokerage firms other than this broker are marked with the Broker Reciprocity logo and detailed information about them includes the name of the listing brokers. The broker providing this data believes it to be correct but advises interested parties to confirm them before relying on them in a purchase decision. Copyright 2025 Georgia MLS. All rights reserved.
Stockbridge Real Estate
The median home value in Stockbridge, GA is $319,990. This is higher than the county median home value of $310,400. The national median home value is $338,100. The average price of homes sold in Stockbridge, GA is $319,990. Approximately 45.72% of Stockbridge homes are owned, compared to 51.19% rented, while 3.09% are vacant. Stockbridge real estate listings include condos, townhomes, and single family homes for sale. Commercial properties are also available. If you see a property you’re interested in, contact a Stockbridge real estate agent to arrange a tour today!
Stockbridge, Georgia has a population of 28,567. Stockbridge is less family-centric than the surrounding county with 20.85% of the households containing married families with children. The county average for households married with children is 32.97%.
The median household income in Stockbridge, Georgia is $61,939. The median household income for the surrounding county is $73,491 compared to the national median of $69,021. The median age of people living in Stockbridge is 36.4 years.
Stockbridge Weather
The average high temperature in July is 90.2 degrees, with an average low temperature in January of 31.9 degrees. The average rainfall is approximately 49.3 inches per year, with 1.5 inches of snow per year.






