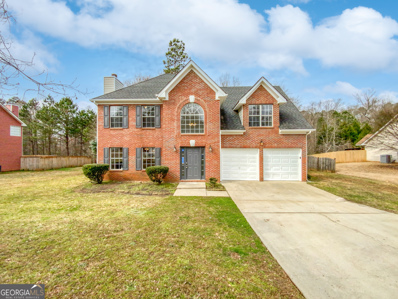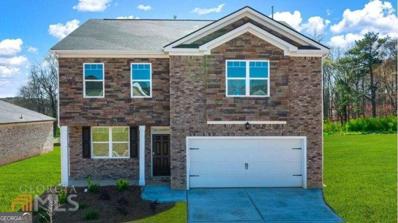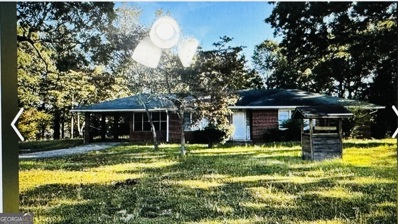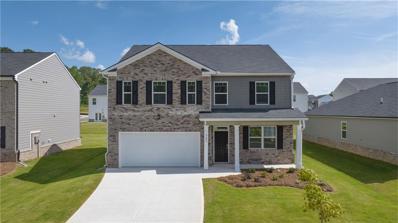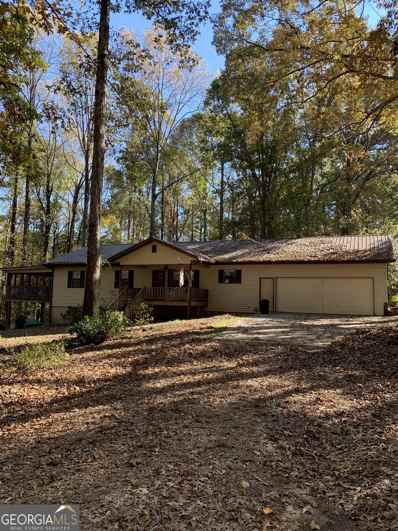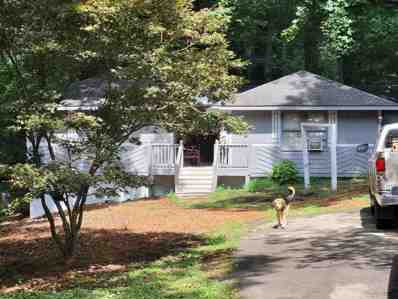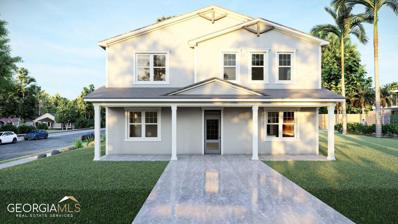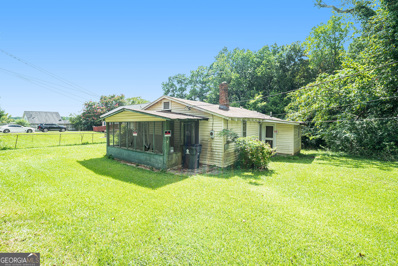Stockbridge GA Homes for Sale
- Type:
- Single Family
- Sq.Ft.:
- 2,043
- Status:
- Active
- Beds:
- 3
- Lot size:
- 0.68 Acres
- Year built:
- 2003
- Baths:
- 3.00
- MLS#:
- 10255748
- Subdivision:
- BARRINGTON
ADDITIONAL INFORMATION
Welcome to this charming home with a cozy fireplace and a calming natural color palette throughout. This property boasts other rooms for flexible living space, perfect for a home office or studio. The primary bathroom features a separate tub and shower, as well as good under sink storage. Step outside to the fenced backyard with a sitting area, perfect for enjoying the fresh exterior paint. Partial flooring replacement in some areas adds to the updates, along with fresh interior paint. Don't miss out on this wonderful opportunity to make this house your home!
- Type:
- Single Family
- Sq.Ft.:
- 2,175
- Status:
- Active
- Beds:
- 4
- Lot size:
- 0.25 Acres
- Year built:
- 2024
- Baths:
- 3.00
- MLS#:
- 10251557
- Subdivision:
- Broder Farm
ADDITIONAL INFORMATION
CALL NOW**MOVE IN BEFORE CHRISTMAS** 4.99 FHA/5.50% CONV RATES - WITH PREFERRED LENDER. MUST CLOSE BY END OF DECEMBER 2024. WASHER, DRYER & REFRIGERATOR INCLUDED. CALL NOW **CALL NOW FOR MORE DETAILS. "4 SIDES BRICK! SWIM COMMUNITY! DUTCHTOWN SCHOOLS! CLOSE TO SHOPPING & INTERSTATE! **THE PENWELL** Open the door to a flex room that could be a dedicated home office or formal dining. Island kitchen flows into casual breakfast area and into the spacious family room. Soft close Cabinets W/ optional Gray or White Colors. Plus, there is a convenient powder room on the main level. Upstairs includes a large bedroom suite with expansive spa-like bath and generous closet. Three secondary bedrooms and laundry complete this classic design. And you will never be too far from home with Home Is Connected. Your new home is built with an industry leading suite of smart home products that keep you connected with the people and place you value most. 4-Zone Sprinklers, Olympic size pool, cabana, Nature Walking Trails, Soccer Fields, Dog Park & Tot-Lot. Photos used for illustrative purposes and do not depict actual home.
- Type:
- Single Family
- Sq.Ft.:
- 1,465
- Status:
- Active
- Beds:
- 3
- Lot size:
- 0.88 Acres
- Year built:
- 1965
- Baths:
- 2.00
- MLS#:
- 10238616
- Subdivision:
- None
ADDITIONAL INFORMATION
Here is your chance to own a home close to everything. Home is 3/2 on just under an acre. Second parcel with 2.19 acres included with the sale of this property. This is a prime location for a savvy investor or builder looking to capitalize on the two parcels. You could subdivide it and build two homes. Let your imagination run wild. Call for your private showing.
- Type:
- Single Family
- Sq.Ft.:
- 2,816
- Status:
- Active
- Beds:
- 4
- Lot size:
- 0.17 Acres
- Year built:
- 2023
- Baths:
- 4.00
- MLS#:
- 7320655
- Subdivision:
- The Reserve At Calcutta
ADDITIONAL INFORMATION
UP TO $10000 CLOSING COTS With Preferred Lender. PLUS, THIS LOT OFFERS SPECIAL FINANCING FOR A LIMITED TIME ONLY. NEW YEAR/NEW HOME! "Located just minutes to I-75, Incredible Junior Size Olympic pool with Cabana, Playground, Dog park, Walking Trails and Rec field - Just steps to J.P. Mosely Park. Live where you love at The Reserve at Calcutta. *The Hanover Plan* Open the door to a flex room that could be a dedicated home office or formal dining. Island kitchen with oversized pantry flows into casual breakfast area and into the spacious family room. Cabinet color options include gray and white. Upstairs includes a large bedroom suite with expansive spa-like bath and generous closet. Three secondary bedrooms and laundry complete this classic traditional home. And you will never be too far from home with Home Is Connected. Your new home is built with an industry leading suite of smart home products that keep you connected with the people and place you value most. Photos used for illustrative purposes and do not depict actual home.
- Type:
- Single Family
- Sq.Ft.:
- n/a
- Status:
- Active
- Beds:
- 5
- Lot size:
- 7.63 Acres
- Year built:
- 1985
- Baths:
- 3.00
- MLS#:
- 10223941
- Subdivision:
- None
ADDITIONAL INFORMATION
Welcome to this large secluded home situated on 7.63 wooded and open pastured acres. This beautiful home boosts two complete living areas. The main floor has a huge eat-in kitchen with tons of solid wood cabinets. Off the kitchen is large pantry with plenty of shelving and a sunroom with lots of lighting. The family room is spacious. Both secondary bedrooms are oversized. Master bedroom is large with private bathroom and a small private office. The office could also be a craft room, sewing room, etc. Master bedroom also has it's own private screened in porch. Great place for morning coffee. The main floor has two full baths and one half bath. Downstairs is a completely separate living area. Full kitchen with eat-in area that opens to family room. Three bedrooms (one could easily be used as a media room). Full bathroom. The downstairs has an interior entrance and an exterior entrance that opens to a sitting area. This home has a large rocking chair front porch. There is a two car attached garage with a workshop area. There is a door at the back of the garage that opens to a deck. In-ground pool. A huge workshop with electricity. There are also storage buildings on the land and a detached carport. This amazing property is just minutes to I-75, a variety of restaurants, shopping, etc. This property is also ideal for potential development. County water at the street and sewer close by. This property is being sold AS-IS.
- Type:
- Mobile Home
- Sq.Ft.:
- 1,141
- Status:
- Active
- Beds:
- 3
- Lot size:
- 2.5 Acres
- Year built:
- 1979
- Baths:
- 2.00
- MLS#:
- 20145241
- Subdivision:
- Woodhaven Estates
ADDITIONAL INFORMATION
Very private a mobile home with a build out with additional rooms. Three bedrooms two baths a must see. Call Craig Wilson @ 678-859-8225. seller will owner finance with $ 30,000.00 down payment call for terms
- Type:
- Single Family
- Sq.Ft.:
- 2,338
- Status:
- Active
- Beds:
- 4
- Lot size:
- 0.26 Acres
- Year built:
- 2022
- Baths:
- 3.00
- MLS#:
- 10164730
- Subdivision:
- Monarch Village
ADDITIONAL INFORMATION
You will love this beautiful NEW HOME craftsman 2 story home nestled in a beautiful greenscape environment within Monarch Village. This 4-bedroom, 3 bathroom home has a 2 car garage in the rear of homeCogiving you 2338sq. ft. of spacious elegance, luxury vinyl flooring, and an open floor plan. Imagine cuddling up to a cozy fireplace with a good book, in addition to all other resort style amenities. All of this is located in a convenient, friendly neighborhood close to schools, dining and quick access to interstates. HOA includes pool, tennis courts and club house within walking distance of this location.
$350,000
155 Tye Street Stockbridge, GA 30281
- Type:
- Single Family
- Sq.Ft.:
- 1,034
- Status:
- Active
- Beds:
- 2
- Lot size:
- 1.01 Acres
- Year built:
- 1958
- Baths:
- 1.00
- MLS#:
- 10081703
- Subdivision:
- None
ADDITIONAL INFORMATION
Two large lots available within the city of Stockbridge, less than a mile from North Henry Boulevard. This property is ideal for a complete renovation or tear-down, offering a perfect location to build near Stockbridge's main thoroughfare

The data relating to real estate for sale on this web site comes in part from the Broker Reciprocity Program of Georgia MLS. Real estate listings held by brokerage firms other than this broker are marked with the Broker Reciprocity logo and detailed information about them includes the name of the listing brokers. The broker providing this data believes it to be correct but advises interested parties to confirm them before relying on them in a purchase decision. Copyright 2024 Georgia MLS. All rights reserved.
Price and Tax History when not sourced from FMLS are provided by public records. Mortgage Rates provided by Greenlight Mortgage. School information provided by GreatSchools.org. Drive Times provided by INRIX. Walk Scores provided by Walk Score®. Area Statistics provided by Sperling’s Best Places.
For technical issues regarding this website and/or listing search engine, please contact Xome Tech Support at 844-400-9663 or email us at [email protected].
License # 367751 Xome Inc. License # 65656
[email protected] 844-400-XOME (9663)
750 Highway 121 Bypass, Ste 100, Lewisville, TX 75067
Information is deemed reliable but is not guaranteed.
Stockbridge Real Estate
The median home value in Stockbridge, GA is $320,000. This is higher than the county median home value of $310,400. The national median home value is $338,100. The average price of homes sold in Stockbridge, GA is $320,000. Approximately 45.72% of Stockbridge homes are owned, compared to 51.19% rented, while 3.09% are vacant. Stockbridge real estate listings include condos, townhomes, and single family homes for sale. Commercial properties are also available. If you see a property you’re interested in, contact a Stockbridge real estate agent to arrange a tour today!
Stockbridge, Georgia has a population of 28,567. Stockbridge is less family-centric than the surrounding county with 20.85% of the households containing married families with children. The county average for households married with children is 32.97%.
The median household income in Stockbridge, Georgia is $61,939. The median household income for the surrounding county is $73,491 compared to the national median of $69,021. The median age of people living in Stockbridge is 36.4 years.
Stockbridge Weather
The average high temperature in July is 90.2 degrees, with an average low temperature in January of 31.9 degrees. The average rainfall is approximately 49.3 inches per year, with 1.5 inches of snow per year.
