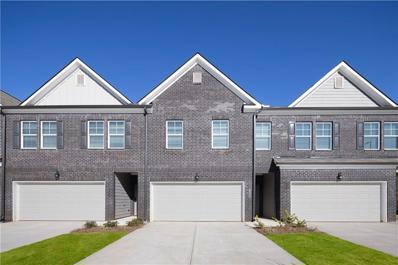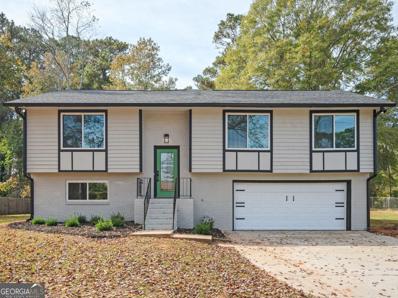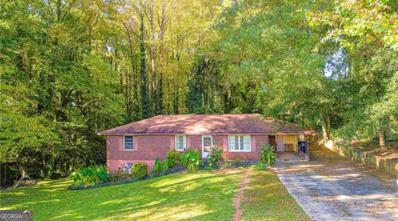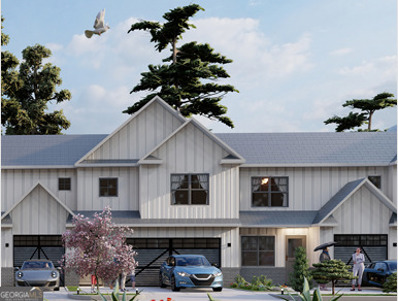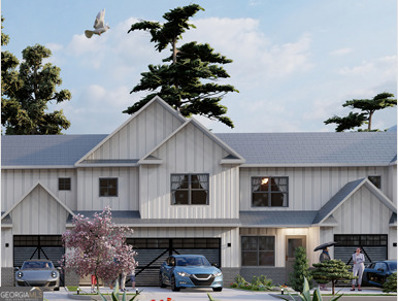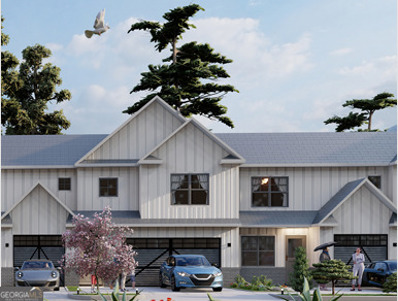Stockbridge GA Homes for Sale
- Type:
- Townhouse
- Sq.Ft.:
- 1,695
- Status:
- Active
- Beds:
- 3
- Lot size:
- 0.13 Acres
- Year built:
- 2024
- Baths:
- 3.00
- MLS#:
- 7487055
- Subdivision:
- Reeves Park
ADDITIONAL INFORMATION
Welcome to our brand-new construction townhomes, where modern elegance meets stylish functionality. These exquisite townhomes offer a perfect blend of comfort and sophistication, featuring: - **3 Spacious Bedrooms** - **2.5 Baths** - **Convenient 2-Car Garages** - **Full Brick Exteriors** Explore the Edmund plan, designed with an open kitchen concept that boasts: - 42-inch cabinets - Gleaming granite countertops - Chic modern finishes The kitchen seamlessly flows into the family room, creating an inviting space for gatherings and daily living. The owner's suite is a serene retreat with a double vanity and a spacious shower. Our community is designed for an active lifestyle with amenities such as: - A walking trail - A sparkling pool - A relaxing cabana Enjoy the best of both worlds with a tranquil home environment and proximity to vibrant attractions. Located just minutes from I-75 and I-675, our community offers easy access to the Stockbridge Amphitheater and local shopping, dining, and entertainment options. An effortless 14–16-minute commute takes you to Atlanta International Airport, making travel a breeze. Nearby attractions include the exciting Spivey Splash Water Park, perfect for family fun. Come and tour our beautiful new community and experience the exceptional lifestyle that awaits you at Reeves Park. ***Sample Interior Photos***
- Type:
- Townhouse
- Sq.Ft.:
- 1,695
- Status:
- Active
- Beds:
- 3
- Lot size:
- 0.25 Acres
- Year built:
- 2024
- Baths:
- 3.00
- MLS#:
- 7487050
- Subdivision:
- Reeves Park
ADDITIONAL INFORMATION
Welcome to our brand-new construction townhomes, where modern elegance meets stylish functionality. These exquisite townhomes offer a perfect blend of comfort and sophistication, featuring: - **3 Spacious Bedrooms** - **2.5 Baths** - **Convenient 2-Car Garages** - **Full Brick Exteriors** Explore the Edmund plan, designed with an open kitchen concept that boasts: - 42-inch cabinets - Gleaming granite countertops - Chic modern finishes The kitchen seamlessly flows into the family room, creating an inviting space for gatherings and daily living. The owner's suite is a serene retreat with a double vanity and a spacious shower. Our community is designed for an active lifestyle with amenities such as: - A walking trail - A sparkling pool - A relaxing cabana Enjoy the best of both worlds with a tranquil home environment and proximity to vibrant attractions. Located just minutes from I-75 and I-675, our community offers easy access to the Stockbridge Amphitheater and local shopping, dining, and entertainment options. An effortless 14–16-minute commute takes you to Atlanta International Airport, making travel a breeze. Nearby attractions include the exciting Spivey Splash Water Park, perfect for family fun. Come and tour our beautiful new community and experience the exceptional lifestyle that awaits you at Reeves Park. *** Please note that photos are for illustrative purposes and may not represent the actual home.***
$279,900
165 Davis Road Stockbridge, GA 30281
- Type:
- Single Family
- Sq.Ft.:
- 1,250
- Status:
- Active
- Beds:
- 3
- Lot size:
- 0.57 Acres
- Year built:
- 1977
- Baths:
- 2.00
- MLS#:
- 10414387
- Subdivision:
- Perry Foster
ADDITIONAL INFORMATION
Welcome to this beautifully renovated ranch-style home! Featuring an open-concept design, the interior brand-new LVP flooring, fresh paint, and updated lighting throughout. The stunning kitchen is a showstopper, complete with granite countertops, new cabinets, new appliances, and updated light fixtures. This home offers 3 spacious bedrooms and 2 fully remodeled bathrooms, along with a brand-new HVAC system for year-round comfort. Outside, you'll find even more to love-fresh exterior paint, a brand-new deck, and a thoughtfully designed backyard that invites you to relax and unwind.
- Type:
- Single Family
- Sq.Ft.:
- 1,929
- Status:
- Active
- Beds:
- 5
- Year built:
- 1975
- Baths:
- 3.00
- MLS#:
- 10414346
- Subdivision:
- None
ADDITIONAL INFORMATION
Fully Remodeled!!! Welcome to this Luxurious Split-Level Home, where Elegance meets Modern Living. Home Boasts an Open Floor Plan that seamlessly connects Spacious Living Areas. Adorned with Huge Custom Oversized Windows, Abundance of Natural Light to illuminate every corner. A Chef's Dream High-End Kitchen, featuring Top-Of-The-Line Cabinets and Exquisite Finishes No detail has been spared. Whether you're Hosting a Dinner Party or Enjoying Family, this kitchen is sure to impress. Experience the Perfect blend of Sophistication and Comfort in this Exceptional Home. Schedule a viewing today to see the unparalleled quality and style for yourself!
- Type:
- Single Family
- Sq.Ft.:
- 2,315
- Status:
- Active
- Beds:
- 4
- Lot size:
- 0.18 Acres
- Year built:
- 2006
- Baths:
- 3.00
- MLS#:
- 7486049
- Subdivision:
- Brookwood Monarch
ADDITIONAL INFORMATION
Come see this beautifully maintained 2-story home with 4 bedrooms and a spacious bonus room, offering both comfort and convenience in a highly sought-after neighborhood. Featuring a new A/C system and water heater, this home is move-in ready, providing all the essentials for peace of mind. Step outside and enjoy the perks of this friendly community, take a dip in the pool, enjoy a scenic stroll by the lake, watch the kids at the playground, or challenge friends to a game on the tennis court.
$515,000
55 Gill Lane Stockbridge, GA 30281
- Type:
- Single Family
- Sq.Ft.:
- 3,422
- Status:
- Active
- Beds:
- 5
- Lot size:
- 2 Acres
- Year built:
- 1979
- Baths:
- 4.00
- MLS#:
- 10413762
- Subdivision:
- Gilstrap
ADDITIONAL INFORMATION
This 4-bedroom, 3.5-bathroom, 4-sided brick ranch is a true gem! Move-in ready and just 10 minutes from the interstate, shopping, and schools, it offers both convenience and comfort. The upper level features hardwood floors, while all bathrooms are beautifully tiled. The family room boasts a massive gas or wood-burning brick fireplace, perfect for cozy gatherings. The owner's suite includes a stunning tiled bath with ample cabinetry. You'll find oversized secondary bedrooms, providing plenty of space for family or guests. The finished basement is ideal for an in-law or teen suite, complete with a kitchenette. Outside, enjoy a fantastic deck for entertaining, a saltwater pool, and a large fenced backyard-perfect for relaxation and outdoor fun! Don't miss this opportunity!
- Type:
- Single Family
- Sq.Ft.:
- 3,889
- Status:
- Active
- Beds:
- 4
- Lot size:
- 0.42 Acres
- Year built:
- 2006
- Baths:
- 4.00
- MLS#:
- 10413703
- Subdivision:
- Monarch Village Estates
ADDITIONAL INFORMATION
Looking for lots of space, in a custom-built home with large rooms and expansive natural light? Here you go a beautiful Landscaped brick-faced home with a covered front porch, and open exterior deck, in a subdivision with a pool, clubhouse, etc.. Overly large formal dinning for any family and friends dinner you would like to entertain. Of course, granite countertops in the kitchen, plenty of cabinets, opening up to a keeping room with a fireplace with large windows looking into the backyard. The master bathroom has a massive closet, bathroom soaking tub, shower, pocket potty, double sinks, and large floor area.
- Type:
- Single Family
- Sq.Ft.:
- 2,308
- Status:
- Active
- Beds:
- 4
- Year built:
- 1995
- Baths:
- 3.00
- MLS#:
- 10413675
- Subdivision:
- Parkside At Eagles Landing
ADDITIONAL INFORMATION
Welcome to this 4-bedroom, 2.5-bath, 2,308 sqft single-family home nestled in the highly desirable Parkside community. This stunning two-story residence combines style and comfort with a beautiful blue exterior, accented by white trim and a welcoming front porch with elegant columns. The meticulously maintained front yard, lush with greenery and manicured bushes, offers inviting outdoor enjoyment, while a spacious two-car garage provides convenient parking. Multiple saddled and a pitched roof add architectural elegance, giving this home exceptional curb appeal. Step inside to a spacious, open living room featuring light brown walls, a subtle textured ceiling, and two ceiling fans with lights for enhanced comfort. Wood-like flooring lends warmth, while large windows with white blinds fill the room with natural light, creating an inviting ambiance. This flexible, open layout is perfect for both relaxation and entertaining, with a staircase featuring white railings leading to the upper floor, adding a touch of sophistication. At the heart of the home, the modern kitchen shines with sleek white cabinetry, countertops, and top-of-the-line stainless steel appliances, including a refrigerator with water and ice dispenser, a gas stove, and a microwave. A large island serves as an ideal prep space and casual dining spot, while a mosaic tile backsplash in warm tones adds an elegant accent. Ample natural light fills the room through a window above the sink and double doors leading to additional spaces, making this kitchen a welcoming hub for cooking and gathering. Adjacent to the kitchen, the dining room offers an elegant space with neutral beige walls, white trim, and a charming chair rail. Two large windows with white blinds allow natural light to enhance the room's warm and welcoming atmosphere, while a sophisticated chandelier and dark floors create an inviting setting for family meals and entertaining guests. The spacious primary bedroom serves as a tranquil sanctuary with soft beige walls, white trim, and ample room for a king-sized bed and additional furniture. Light floods through a large window dressed with white curtains, while a ceiling fan with an overhead light ensures comfort. This room's restful ambiance provides the perfect retreat for unwinding. The luxurious primary bathroom feels like a spa with a double-sink vanity, sleek white countertops, and chrome faucets. Two large mirrors with light fixtures offer excellent illumination, while a glass-enclosed shower and a separate bathtub with a tiled surround create a serene environment. The bathroom also provides easy access to a walk-in closet with built-in shelving, ideal for organized storage. Experience the beauty and comfort of this exceptional property in Parkside! Schedule your private showing today and envision your life in this inviting and stylish home.
- Type:
- Single Family
- Sq.Ft.:
- 3,078
- Status:
- Active
- Beds:
- 3
- Lot size:
- 1.5 Acres
- Year built:
- 1982
- Baths:
- 3.00
- MLS#:
- 10413221
- Subdivision:
- Windhaven Plantation
ADDITIONAL INFORMATION
Welcome to 112 Christopher Lane, a charming and spacious 3-bedroom, 2.5-bathroom home nestled on a beautifully landscaped 1.5-acre lot in Stockbridge. This inviting residence features a master suite conveniently located on the main floor, offering privacy and easy access. The open and airy layout is perfect for both relaxation and entertaining, with ample living space that flows seamlessly from room to room. The well-appointed kitchen boasts modern appliances and plenty of counter space, ideal for culinary enthusiasts. Step outside to discover your very own sexy private inground pool, perfect for cooling off on warm days or hosting summer gatherings. Enjoy serene views of your expansive, private yard from the cozy living areas, making it a perfect retreat for outdoor relaxation. With two additional bedrooms upstairs and a well-designed layout, there's plenty of room for family or guests. This home combines comfort with the tranquility of nature, all while being conveniently located near local amenities. Don't miss the opportunity to make this lovely property your own!
- Type:
- Single Family
- Sq.Ft.:
- 1,610
- Status:
- Active
- Beds:
- 3
- Lot size:
- 0.61 Acres
- Year built:
- 1987
- Baths:
- 2.00
- MLS#:
- 10413102
- Subdivision:
- Fairview Manor
ADDITIONAL INFORMATION
Schedule your showing today to see if this sweet home in Stockbridge, GA is the home you've been looking for! This quaint ranch-style home boasts 3 bedrooms and 2 bathrooms, perfect for cozy family living. Step onto the covered front porch and envision sipping your morning coffee in your rocking chair in the peaceful neighborhood atmosphere. The screened back porch is ideal for entertaining guests or simply relaxing with a good book along with the fenced backyard that offers privacy and security for children or pets to play freely. With an attached garage and all utilities included, convenience is at your fingertips. The separate dining room provides a designated space for family meals while the fireplace creates a warm ambiance on chilly evenings. Located in a quiet neighborhood, this home offers tranquility while still being close to all the amenities that Stockbridge has to offer. Don't miss out on this gem! Give your favorite realtor a call to get a showing scheduled and if you don't have a favorite realtor to show you this home, I will be more than happy to become your favorite realtor and schedule a showing for you!
- Type:
- Single Family
- Sq.Ft.:
- 1,508
- Status:
- Active
- Beds:
- 3
- Year built:
- 1986
- Baths:
- 2.00
- MLS#:
- 10413658
- Subdivision:
- Summertown
ADDITIONAL INFORMATION
Welcome to this beautifully updated 3-bedroom, 2-bathroom home, a true gem with an expansive yard perfect for family gatherings, gardening, or simply enjoying the outdoors. Step inside to find an open and inviting floor plan featuring a modern kitchen with sleek countertops and new appliances. Enjoy relaxing mornings or unwind after a long day in the screened-in porch, which offers a private and cozy setting with views of the spacious, well-maintained yard. This home seamlessly combines indoor and outdoor living, making it ideal for entertaining, pet lovers, or those simply looking to enjoy some peaceful solitude. With all the recent updates, this property is move-in ready and waiting for you to make it your own. Don't miss out on this wonderful opportunity!
- Type:
- Single Family
- Sq.Ft.:
- 3,665
- Status:
- Active
- Beds:
- 5
- Year built:
- 2024
- Baths:
- 4.00
- MLS#:
- 7485092
- Subdivision:
- Grandview At Millers Mill
ADDITIONAL INFORMATION
The Meridian II Plan, constructed by DRB Homes within the Grandview at Millers Mill Community, is a distinguished DOUBLE PRIMARY layout. Conveniently located with easy access to I-75 and nearby dining and shopping, it is also within walking distance of J.P. Mosely Park. This exceptional community will feature two pavilions, a walking trail, and a playground. The residence boasts 5 bedrooms and 4 bathrooms, including a guest/in-law suite with a private bathroom on the main floor. The spacious Family Room, complete with a fireplace, flows seamlessly into the luxurious kitchen, which is equipped with double ovens, stainless steel appliances, a large island, quartz countertops, and a tile backsplash. The main floor, excluding the bedroom and study, as well as the stairs, is adorned with luxury vinyl flooring. A formal Dining Room with a coffered ceiling adds an elegant touch. The second floor hosts an owner's suite featuring a generous sitting area and a bathroom with quartz countertops, tile flooring, a soaking tub with a tile surround, a separate ceramic tile shower, and a double vanity. Additionally, there is a large loft area and three spacious secondary bedrooms on this level. Please note that the images provided are stock photos and may not reflect the actual home. Colors, materials, fixtures, and lot views may vary.
- Type:
- Condo
- Sq.Ft.:
- 1,718
- Status:
- Active
- Beds:
- 3
- Lot size:
- 0.06 Acres
- Year built:
- 2024
- Baths:
- 3.00
- MLS#:
- 7484975
- Subdivision:
- Diamante
ADDITIONAL INFORMATION
Welcome to the Diamante community in the highly sought-after Stockbridge area, presented by DRB Homes. This exceptional single-family townhome features the Dallas floor plan on Lot 124, showcasing an exquisite exterior and a thoughtfully designed interior. The Dallas plan offers a spacious layout with 3 bedrooms, 2 full bathrooms, and a convenient powder room. The open main level is ideal for modern living, featuring a stunning kitchen with an expansive island adorned with quartz countertops, beautifully painted cabinets, and a generous pantry for ample storage. The main level seamlessly flows into the inviting living and dining areas, perfect for both everyday living and entertaining. Upstairs, you'll find a welcoming loft that provides additional living space and leads to the Owner’s Suite. This luxurious retreat includes a large walk-in closet, a shower with a separate soaking tub, and double sinks, offering both comfort and functionality. This home comes equipped with all essential appliances, including a stainless steel side-by-side refrigerator, range, microwave, dishwasher, and a white washer and dryer. The property also features a two-car garage with an opener and a private patio for outdoor relaxation. Please note that the photos provided are not of the actual home but of a decorated model or spec home. For more details or to schedule a viewing, please contact us.
- Type:
- Single Family
- Sq.Ft.:
- 1,664
- Status:
- Active
- Beds:
- 3
- Year built:
- 2004
- Baths:
- 2.00
- MLS#:
- 10412005
- Subdivision:
- Enclave At Monarch Village
ADDITIONAL INFORMATION
Desirable Monarch Village with tons of Amenities! Community pool, tennis courts, club house, park! Enter this adorable ranch home with open concept. New Carpet! Livingroom has a fireplace and a vaulted ceiling. From kitchen you can view the Livingroom and separate dining room! Kitchen has nice real wood cabinets! Master bedroom features a vaulted ceiling and a walk in closet. Master bathroom also has a vaulted ceiling, separate tub/shower and oversized vanity. 2 spare rooms with a full hall bathroom. Covered back patio for your BBQ! Home will go FHA, VA, Cash, Convention bring all offers!
- Type:
- Single Family
- Sq.Ft.:
- 3,665
- Status:
- Active
- Beds:
- 5
- Year built:
- 2024
- Baths:
- 4.00
- MLS#:
- 10411946
- Subdivision:
- Grandview At Millers Mill
ADDITIONAL INFORMATION
The Meridian II Plan, constructed by DRB Homes within the Grandview at Millers Mill Community, is a distinguished DOUBLE PRIMARY layout. Conveniently located with easy access to I-75 and nearby dining and shopping, it is also within walking distance of J.P. Mosely Park. This exceptional community will feature two pavilions, a walking trail, and a playground. The residence boasts 5 bedrooms and 4 bathrooms, including a guest/in-law suite with a private bathroom on the main floor. The spacious Family Room, complete with a fireplace, flows seamlessly into the luxurious kitchen, which is equipped with double ovens, stainless steel appliances, a large island, quartz countertops, and a tile backsplash. The main floor, excluding the bedroom and study, as well as the stairs, is adorned with luxury vinyl flooring. A formal Dining Room with a coffered ceiling adds an elegant touch. The second floor hosts an owner's suite featuring a generous sitting area and a bathroom with quartz countertops, tile flooring, a soaking tub with a tile surround, a separate ceramic tile shower, and a double vanity. Additionally, there is a large loft area and three spacious secondary bedrooms on this level. Please note that the images provided are stock photos and may not reflect the actual home. Colors, materials, fixtures, and lot views may vary.
- Type:
- Townhouse
- Sq.Ft.:
- 1,718
- Status:
- Active
- Beds:
- 3
- Lot size:
- 0.06 Acres
- Year built:
- 2024
- Baths:
- 3.00
- MLS#:
- 10411800
- Subdivision:
- Diamante
ADDITIONAL INFORMATION
Welcome to the Diamante community in the highly sought-after Stockbridge area, presented by DRB Homes. This exceptional single-family townhome features the Dallas floor plan on Lot 124, showcasing an exquisite exterior and a thoughtfully designed interior. The Dallas plan offers a spacious layout with 3 bedrooms, 2 full bathrooms, and a convenient powder room. The open main level is ideal for modern living, featuring a stunning kitchen with an expansive island adorned with quartz countertops, beautifully painted cabinets, and a generous pantry for ample storage. The main level seamlessly flows into the inviting living and dining areas, perfect for both everyday living and entertaining. Upstairs, you'll find a welcoming loft that provides additional living space and leads to the OwnerCOs Suite. This luxurious retreat includes a large walk-in closet, a shower with a separate soaking tub, and double sinks, offering both comfort and functionality. This home comes equipped with all essential appliances, including a stainless steel side-by-side refrigerator, range, microwave, dishwasher, and a white washer and dryer. The property also features a two-car garage with an opener and a private patio for outdoor relaxation. Please note that the photos provided are not of the actual home but of a decorated model or spec home. For more details or to schedule a viewing, please contact us.
- Type:
- Single Family
- Sq.Ft.:
- 1,877
- Status:
- Active
- Beds:
- 3
- Lot size:
- 0.7 Acres
- Year built:
- 1988
- Baths:
- 2.00
- MLS#:
- 10411705
- Subdivision:
- Dogwood Trail
ADDITIONAL INFORMATION
This beautifully maintained 3-bedroom, 2-bathroom ranch home offers the perfect blend of comfort and convenience. Recently upgraded with a brand-new HVAC system, water heater, and dishwasher! This property is move-in ready, step inside to be welcomed with beautiful wood floors that add warmth and durability. The bright, open kitchen features sleek stainless steel appliances, making it ideal for both everyday meals and entertaining. Enjoy cozy evenings by the fireplace with a gas starter in the spacious living room. The home also boasts a 2-car attached garage, offering ample parking and storage. Outdoors, relax or entertain on the deck with double walk-out steps, and a level lot. With close access to shopping, dining, and the interstate, this home is a fantastic opportunity for those seeking comfort, style, and location. Don't miss your chance to make it yours!
- Type:
- Single Family
- Sq.Ft.:
- 1,643
- Status:
- Active
- Beds:
- 3
- Year built:
- 1989
- Baths:
- 2.00
- MLS#:
- 10411386
- Subdivision:
- Southmoor
ADDITIONAL INFORMATION
Welcome Home to Your Private Oasis in Stockbridge! This charming updated 3-bedroom, 2-bathroom ranch home is designed for comfort and style. The heart of the home features an open kitchen with new cabinets. Quartz countertops, stainless steel appliances and a cozy dining area, perfect for gatherings and everyday meals. The family room boasts a striking vaulted ceiling and a fireplace with rock accents, creating a warm and inviting space. You'll love the beautiful LPV floors that extend throughout the house. The hall bath has been thoughtfully updated with a stall shower, glass door, and solid surface countertops. The spacious main bedroom includes two closets, providing ample storage. The updated main bath offers a tile floor, a relaxing soaking tub, a stall shower with a glass door, and solid surface countertops. You will be comfortable as this home has a new HVAC system .This home offers both seclusion and convenience. Don't miss your chance to make this incredible property your own!
- Type:
- Single Family
- Sq.Ft.:
- n/a
- Status:
- Active
- Beds:
- 3
- Lot size:
- 0.07 Acres
- Year built:
- 1964
- Baths:
- 2.00
- MLS#:
- 10414414
- Subdivision:
- NONE
ADDITIONAL INFORMATION
This 3 bedroom, 2 full bath home is an investor's dream! The home is located in the prime location of Stockbridge near shopping, restaurants, and 2 interstates. The lot has an open backyard that is greeted with beautiful mature trees.
- Type:
- Single Family
- Sq.Ft.:
- 2,582
- Status:
- Active
- Beds:
- 4
- Lot size:
- 3 Acres
- Year built:
- 1954
- Baths:
- 2.00
- MLS#:
- 10417276
- Subdivision:
- None
ADDITIONAL INFORMATION
**Amazing Opportunity to Own Two Living Spaces " A Single family home, A Barndominium" & an income generating Satellite all on One 3-Acre Parcel!** This property features a charming ranch-style home with 1622 sq. ft, 3 bedrooms and 1 bathroom. The open-concept living and dining room is perfect for family gatherings and entertaining. The kitchen boasts beautiful stained cabinetry, stainless steel appliances, and a tiled floor. The secondary bedrooms are generously sized, and the primary bathroom has received modern updates. A new roof was installed in 2023. The second living space was constructed in 2007 and is a 960 sq. ft Barndominium which hosts a 1-bedroom, 1-bathroom apartment home located at the rear of the property. Recently converted from a portion of the barn, this renovated space features a family room, full kitchen, pantry, laundry room, bedroom with dual closets, bathroom with dual sinks, jetted tub, walk-in shower, and linen closet. There's also a covered parking space for 2 cars, along with storage and a workshop area. This living space can serve multiple purposes, such as a rental, guest accommodation for extended family, an Airbnb, or a mother-in-law apartmentCothe choice is yours! All of this is situated in a convenient and friendly neighborhood, just minutes away from schools, shopping, restaurants, Downtown Stockbridge, the Stockbridge Amphitheater, and more. Schedule your private tour today!
- Type:
- Single Family
- Sq.Ft.:
- 1,980
- Status:
- Active
- Beds:
- 3
- Year built:
- 1988
- Baths:
- 2.00
- MLS#:
- 10411151
- Subdivision:
- Dogwood
ADDITIONAL INFORMATION
Step into 100 Dogwood Trail Dr Foyer, as you enter the home the living room Greets you with an impressive vaulted ceiling and the fireplace taking center stage. On the right side of the home features a beautiful kitchen with granite counters and all appliances included!!! Off the kitchen there is the sunlit dining room and a lovely family room with French doors to backyard! Home also boasts 3 good-sized bedrooms and 2 Baths, Laundry room and 2 car garage! There is still time to get into this home by the Holidays!!!!
- Type:
- Single Family
- Sq.Ft.:
- 1,206
- Status:
- Active
- Beds:
- 3
- Lot size:
- 0.3 Acres
- Year built:
- 1976
- Baths:
- 2.00
- MLS#:
- 10410523
- Subdivision:
- Pinehurst
ADDITIONAL INFORMATION
Welcome to this charming ranch-style home, offering the perfect blend of comfort and potential! Featuring a spacious open layout, the main floor invites you to relax and entertain with ease. Enjoy the tranquility of a cozy front porch or retreat to the private back deck, ideal for outdoor gatherings and enjoying the serene surroundings. The unfinished basement presents a fantastic opportunity to create additional living space, whether you envision a home gym, game room, or extra bedrooms - the possibilities are endless. Whether you're looking for a move-in ready home with room to grow or a project to customize to your needs, this ranch offers great value and flexibility. Come experience the charm and opportunity this home has to offer - your perfect place to settle in and make your own!
- Type:
- Townhouse
- Sq.Ft.:
- 1,500
- Status:
- Active
- Beds:
- 3
- Lot size:
- 0.04 Acres
- Year built:
- 2024
- Baths:
- 3.00
- MLS#:
- 10410189
- Subdivision:
- Spivey Manor
ADDITIONAL INFORMATION
Welcome to Spivey Manor a community nestled just minutes from the interstate and shopping. These townhomes feature a two car garage and open concept main level with a kitchen island and half bath. Upstairs features large master suite with soaking tub and separate shower and 2 additional spacious bedrooms. Come take a look to see the attention to detail that awaits.
- Type:
- Townhouse
- Sq.Ft.:
- 1,500
- Status:
- Active
- Beds:
- 3
- Lot size:
- 0.04 Acres
- Year built:
- 2024
- Baths:
- 3.00
- MLS#:
- 10410180
- Subdivision:
- Spivey Manor
ADDITIONAL INFORMATION
Welcome to Spivey Manor a community nestled just minutes from the interstate and shopping. These townhomes feature a two car garage and open concept main level with a kitchen island and half bath. Upstairs features large master suite with soaking tub and separate shower and 2 additional spacious bedrooms. Come take a look to see the attention to detail that awaits.
- Type:
- Townhouse
- Sq.Ft.:
- 1,500
- Status:
- Active
- Beds:
- 3
- Lot size:
- 0.04 Acres
- Year built:
- 2024
- Baths:
- 3.00
- MLS#:
- 10410169
- Subdivision:
- Spivey Manor
ADDITIONAL INFORMATION
Welcome to Spivey Manor a community nestled just minutes from the interstate and shopping. These townhomes feature a two car garage and open concept main level with a kitchen island and half bath. Upstairs features large master suite with soaking tub and separate shower and 2 additional spacious bedrooms. Come take a look to see the attention to detail that awaits.
Price and Tax History when not sourced from FMLS are provided by public records. Mortgage Rates provided by Greenlight Mortgage. School information provided by GreatSchools.org. Drive Times provided by INRIX. Walk Scores provided by Walk Score®. Area Statistics provided by Sperling’s Best Places.
For technical issues regarding this website and/or listing search engine, please contact Xome Tech Support at 844-400-9663 or email us at [email protected].
License # 367751 Xome Inc. License # 65656
[email protected] 844-400-XOME (9663)
750 Highway 121 Bypass, Ste 100, Lewisville, TX 75067
Information is deemed reliable but is not guaranteed.

The data relating to real estate for sale on this web site comes in part from the Broker Reciprocity Program of Georgia MLS. Real estate listings held by brokerage firms other than this broker are marked with the Broker Reciprocity logo and detailed information about them includes the name of the listing brokers. The broker providing this data believes it to be correct but advises interested parties to confirm them before relying on them in a purchase decision. Copyright 2025 Georgia MLS. All rights reserved.
Stockbridge Real Estate
The median home value in Stockbridge, GA is $319,990. This is higher than the county median home value of $310,400. The national median home value is $338,100. The average price of homes sold in Stockbridge, GA is $319,990. Approximately 45.72% of Stockbridge homes are owned, compared to 51.19% rented, while 3.09% are vacant. Stockbridge real estate listings include condos, townhomes, and single family homes for sale. Commercial properties are also available. If you see a property you’re interested in, contact a Stockbridge real estate agent to arrange a tour today!
Stockbridge, Georgia has a population of 28,567. Stockbridge is less family-centric than the surrounding county with 20.85% of the households containing married families with children. The county average for households married with children is 32.97%.
The median household income in Stockbridge, Georgia is $61,939. The median household income for the surrounding county is $73,491 compared to the national median of $69,021. The median age of people living in Stockbridge is 36.4 years.
Stockbridge Weather
The average high temperature in July is 90.2 degrees, with an average low temperature in January of 31.9 degrees. The average rainfall is approximately 49.3 inches per year, with 1.5 inches of snow per year.

